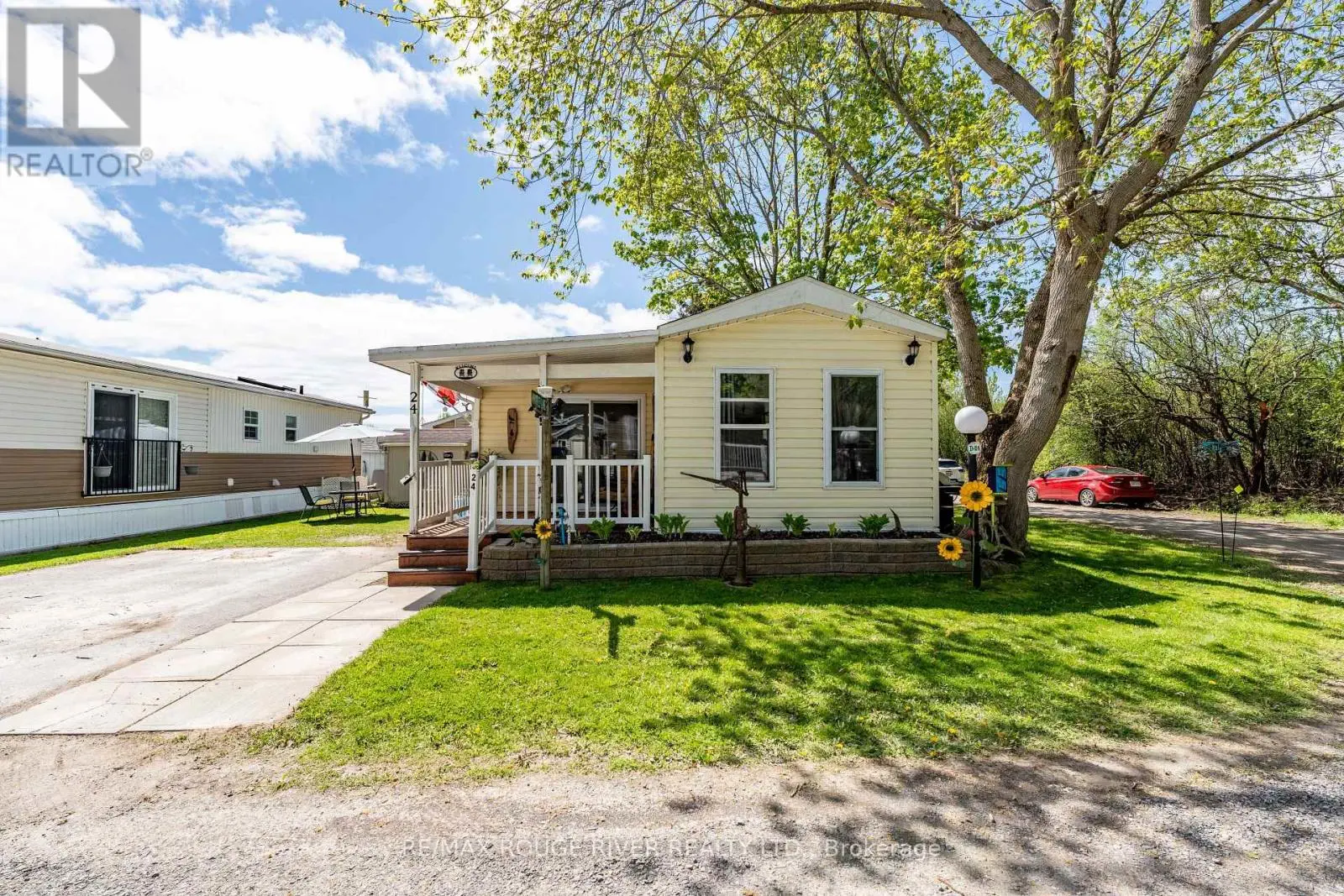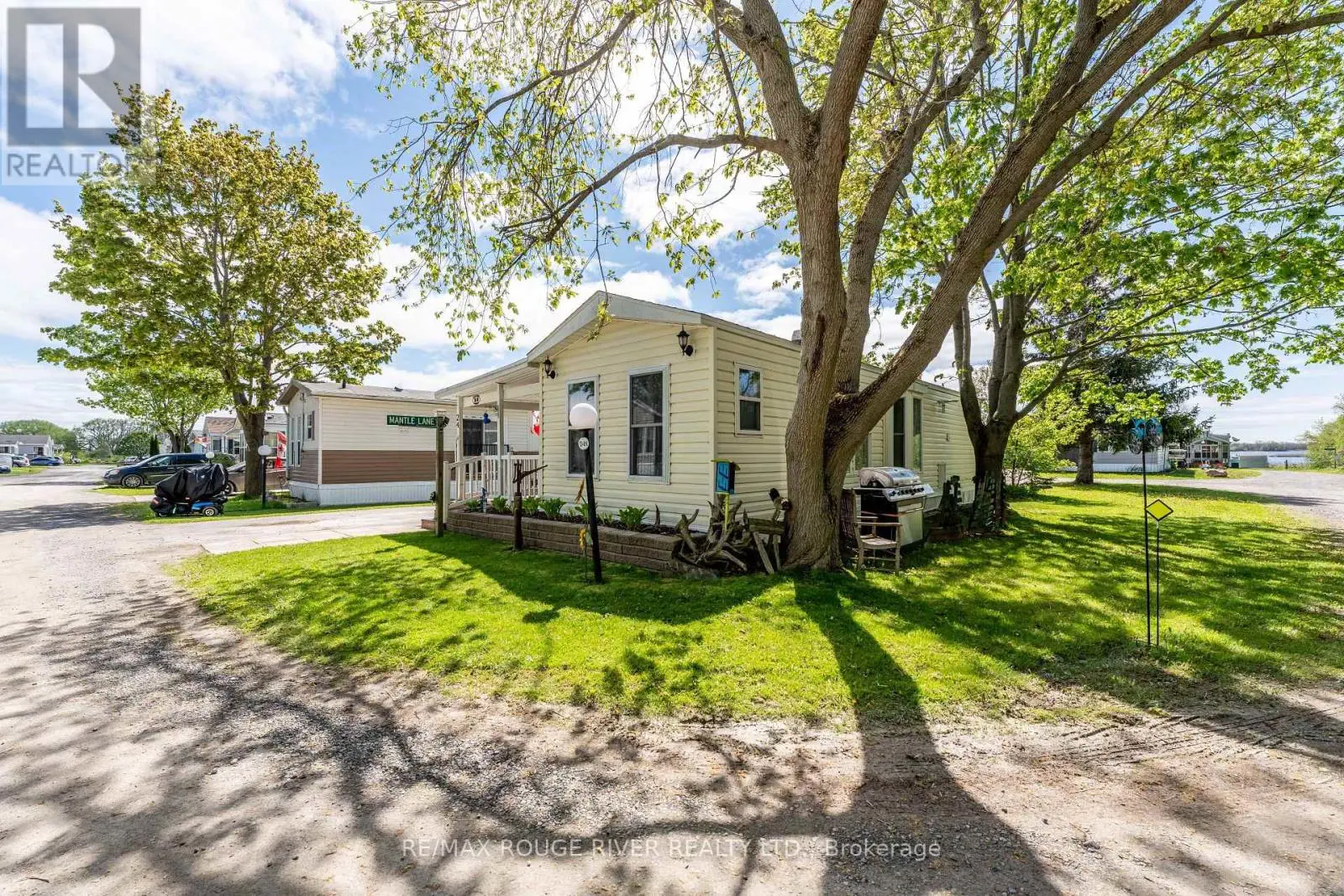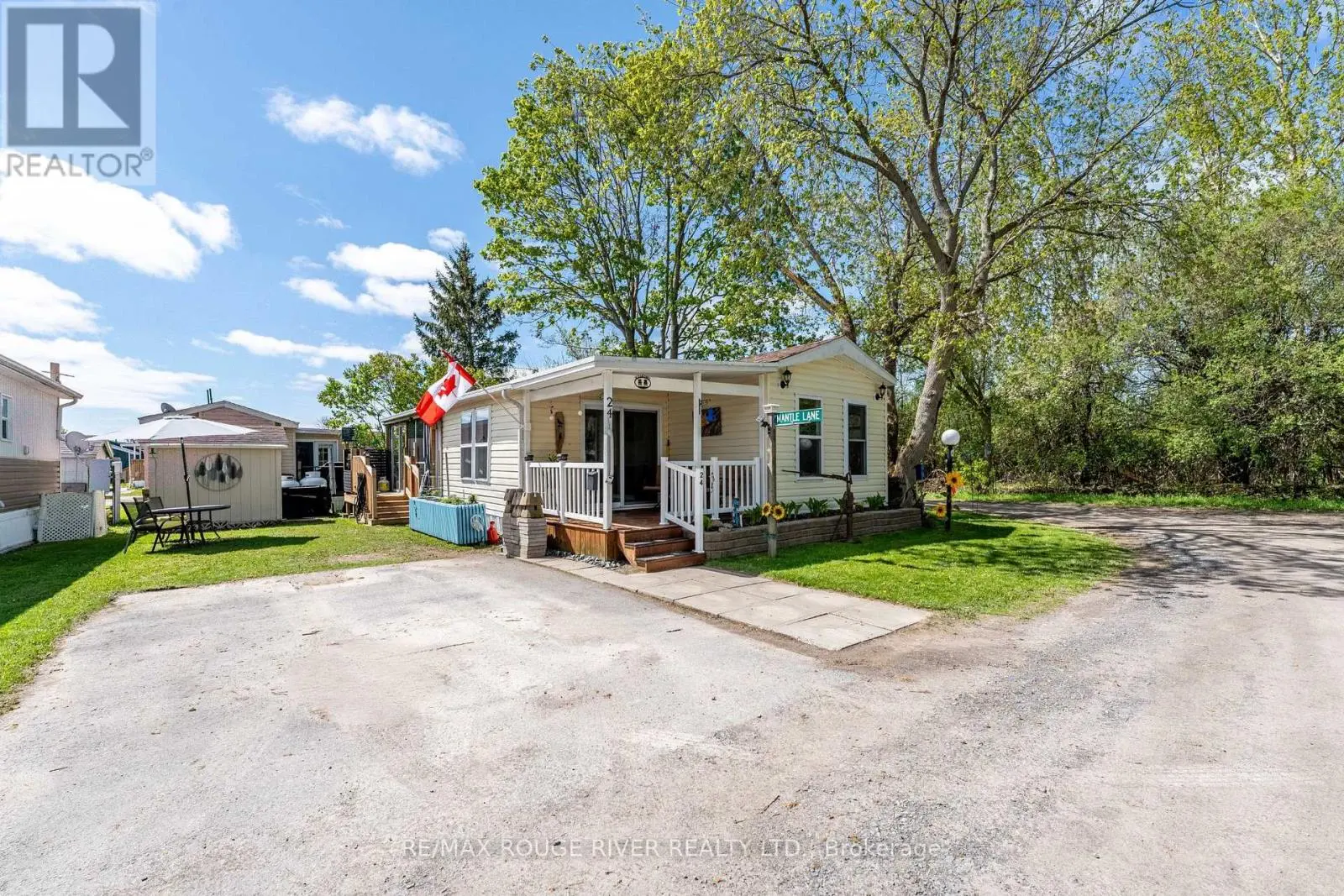D24 - 153 County Road 27 Road Prince Edward County, Ontario K0K 1T0
$229,500
Year-round living in Bay Meadows Park, a gated 50+ adult community on Lake Ontario in Prince Edward County! This well-maintained, fully furnished park model home is situated on a desirable corner lot and features 2 bedrooms, a 3-piece bathroom, a screened-in porch with a 2-person hot tub, and a garden shed - offering comfort and space. The kitchen includes a stand-alone fridge and freezer, opening into a cozy living room, with natural light throughout the home. A 2-car driveway adds extra convenience, as well as a communal boat storage in the park. Recent updates include the electrical panel, appliances, and back deck, making this a move-in ready retreat. Residents enjoy a wide range of amenities including a communal saltwater pool, lake access with a dock, bocce court, and a rec centre with darts, pool table, shuffleboard, card games, social events, parties, fitness classes, and more. There is also a playground, community BBQs, and horseshoe pits. Close to Trenton, Sandbanks, beaches, wineries, and dining, this is a rare opportunity to own a low-maintenance home in one of the County's most welcoming and vibrant communities! (id:59743)
Property Details
| MLS® Number | X12201771 |
| Property Type | Single Family |
| Community Name | Hillier Ward |
| Parking Space Total | 2 |
| Structure | Deck, Patio(s), Porch |
Building
| Bathroom Total | 1 |
| Bedrooms Above Ground | 2 |
| Bedrooms Total | 2 |
| Amenities | Fireplace(s) |
| Appliances | Hot Tub, Water Heater, Water Treatment, Dryer, Freezer, Furniture, Stove, Washer, Refrigerator |
| Architectural Style | Bungalow |
| Cooling Type | Central Air Conditioning |
| Exterior Finish | Vinyl Siding |
| Fireplace Present | Yes |
| Fireplace Type | Roughed In |
| Foundation Type | Wood/piers, Block |
| Heating Fuel | Propane |
| Heating Type | Forced Air |
| Stories Total | 1 |
| Type | Mobile Home |
Parking
| No Garage |
Land
| Acreage | No |
| Sewer | Septic System |
Rooms
| Level | Type | Length | Width | Dimensions |
|---|---|---|---|---|
| Main Level | Living Room | 4.68 m | 2.97 m | 4.68 m x 2.97 m |
| Main Level | Kitchen | 6.04 m | 3.68 m | 6.04 m x 3.68 m |
| Main Level | Bedroom | 3.31 m | 2.67 m | 3.31 m x 2.67 m |
| Main Level | Bedroom 2 | 3.31 m | 3.19 m | 3.31 m x 3.19 m |
| Main Level | Bathroom | 1.78 m | 1.7 m | 1.78 m x 1.7 m |
| Main Level | Foyer | 4.82 m | 3.33 m | 4.82 m x 3.33 m |

Salesperson
(905) 372-2552

66 King Street East
Cobourg, Ontario K9A 1K9
(905) 372-2552
www.remaxrougeriver.com/
Contact Us
Contact us for more information




























