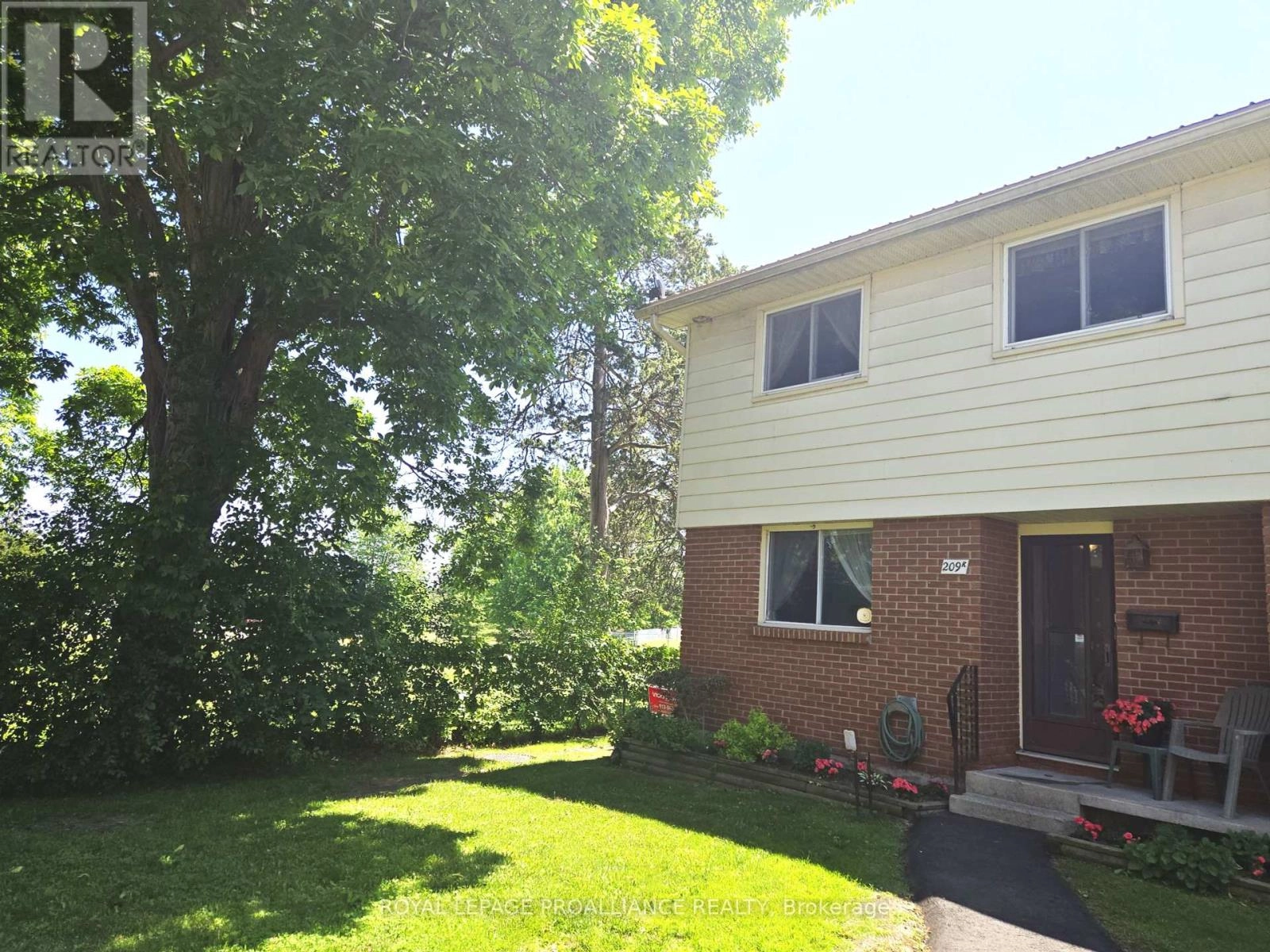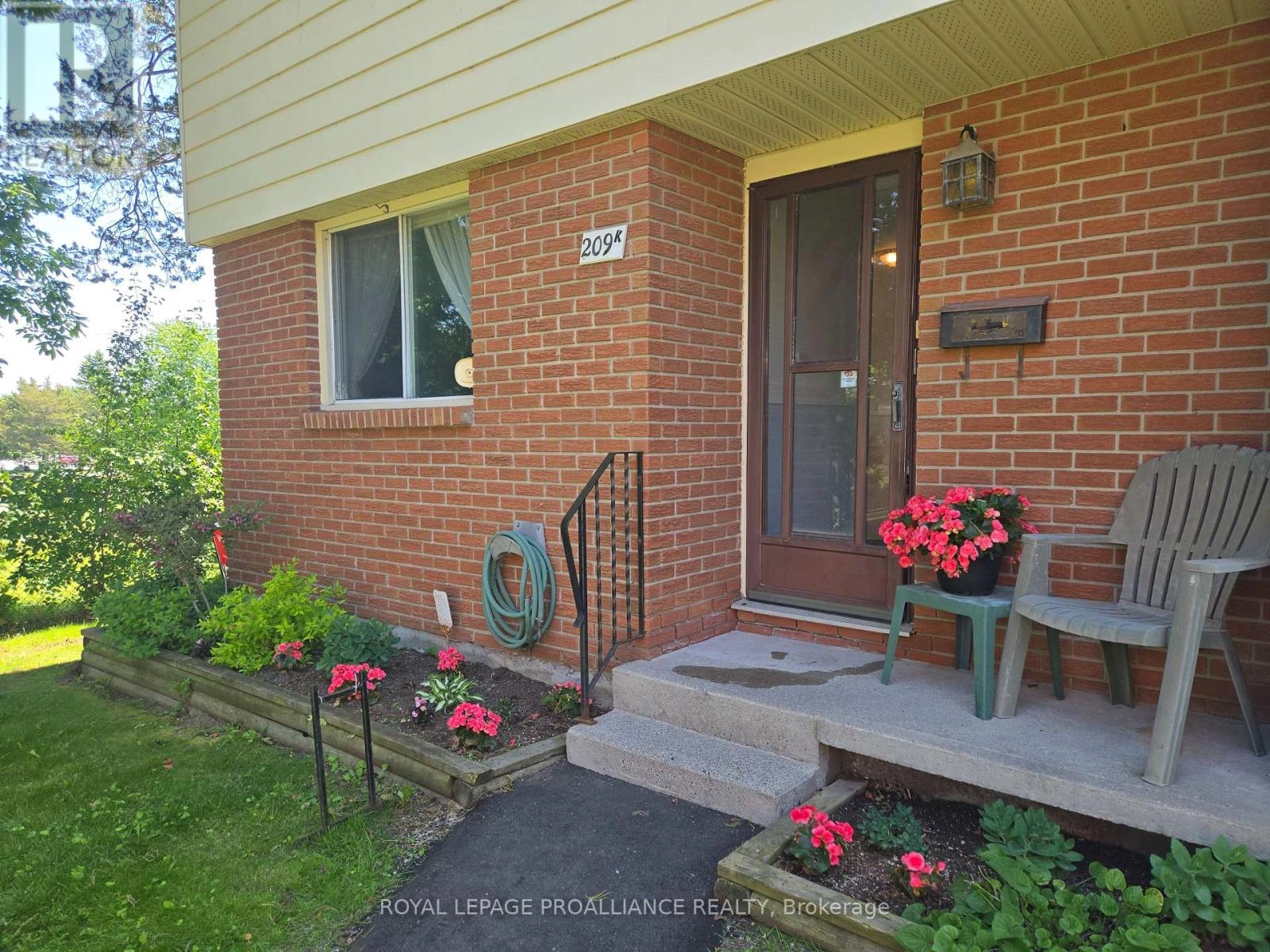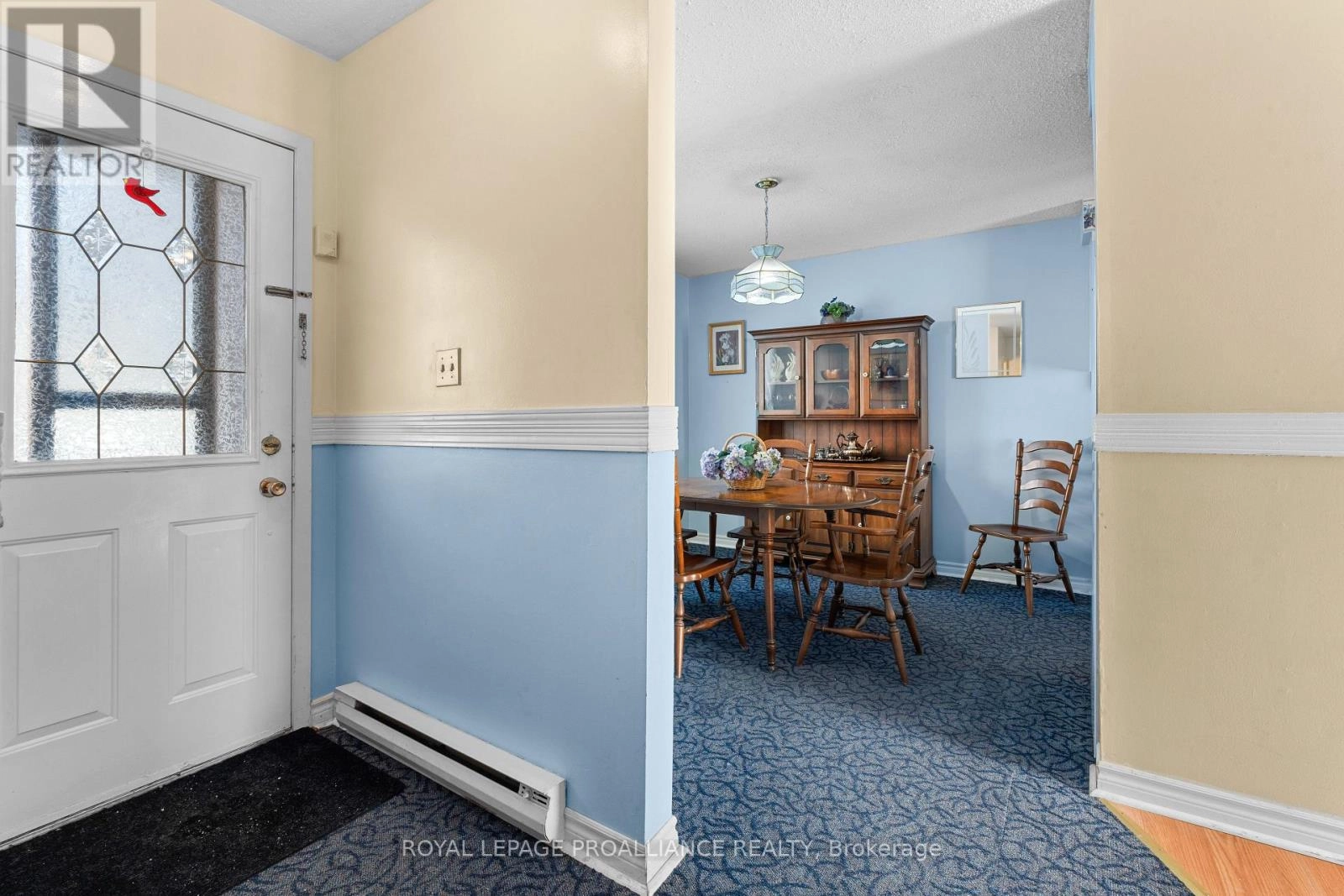K - 209 North Park Street Belleville, Ontario K8P 4T9
$299,999Maintenance, Common Area Maintenance, Insurance, Water, Parking
$535 Monthly
Maintenance, Common Area Maintenance, Insurance, Water, Parking
$535 MonthlyThis spacious 2-storey end-unit offers 4 bedrooms, 2 baths and QUICK POSSESSION. Quietly nestled in a prime corner of this popular townhouse complex, it backs onto serene green space with a private walk-out patio-perfect for morning coffee or keeping an eye on kids and pets (yes, you can have them here!) as they play. The main level offers a wonderful open dining room and kitchen with a pass-through to the bright living room overlooking the park and soccer fields. Upstairs boasts 4 bedrooms and a 4 piece bathroom. The basement is finished with a rec room as well as an area for laundry and convenient workshop area for the hobbies and tools. Just steps to Riverside Park, waterfront trails, a splash pad, playground, and public transit. Minutes from the Quinte Mall, Hwy 401, Quinte Sports Centre, and top shopping and dining spots. Whether you're a first-time buyer or investor, this is a solid opportunity to build sweat equity. Bonus; your parking spot is right by your unit for ultimate convenience. Bring your style and make it your own! (id:59743)
Property Details
| MLS® Number | X12312679 |
| Property Type | Single Family |
| Community Name | Belleville Ward |
| Amenities Near By | Park, Place Of Worship, Public Transit |
| Community Features | Pet Restrictions, School Bus |
| Features | Backs On Greenbelt, Open Space, Conservation/green Belt, Level, In Suite Laundry, Sump Pump |
| Parking Space Total | 1 |
| Structure | Patio(s) |
Building
| Bathroom Total | 2 |
| Bedrooms Above Ground | 4 |
| Bedrooms Total | 4 |
| Age | 31 To 50 Years |
| Amenities | Visitor Parking, Separate Electricity Meters |
| Appliances | Water Heater, Dishwasher, Dryer, Freezer, Stove, Washer, Refrigerator |
| Basement Development | Partially Finished |
| Basement Type | N/a (partially Finished) |
| Exterior Finish | Brick, Vinyl Siding |
| Fireplace Present | Yes |
| Fireplace Total | 1 |
| Fireplace Type | Free Standing Metal |
| Foundation Type | Block |
| Half Bath Total | 1 |
| Heating Fuel | Electric |
| Heating Type | Baseboard Heaters |
| Stories Total | 2 |
| Size Interior | 1,200 - 1,399 Ft2 |
| Type | Row / Townhouse |
Parking
| No Garage |
Land
| Acreage | No |
| Land Amenities | Park, Place Of Worship, Public Transit |
| Surface Water | River/stream |
| Zoning Description | R5 |
Rooms
| Level | Type | Length | Width | Dimensions |
|---|---|---|---|---|
| Second Level | Primary Bedroom | 3.24 m | 3.55 m | 3.24 m x 3.55 m |
| Second Level | Bedroom 2 | 2.53 m | 4.47 m | 2.53 m x 4.47 m |
| Second Level | Bedroom 3 | 2.7 m | 2.84 m | 2.7 m x 2.84 m |
| Second Level | Bedroom 4 | 2.53 m | 3.31 m | 2.53 m x 3.31 m |
| Lower Level | Recreational, Games Room | 5.8 m | 6.23 m | 5.8 m x 6.23 m |
| Lower Level | Laundry Room | 3.41 m | 3.22 m | 3.41 m x 3.22 m |
| Lower Level | Workshop | 2.39 m | 3.14 m | 2.39 m x 3.14 m |
| Main Level | Living Room | 5.95 m | 3.2 m | 5.95 m x 3.2 m |
| Main Level | Kitchen | 2.23 m | 2.38 m | 2.23 m x 2.38 m |
| Main Level | Dining Room | 3.44 m | 2.99 m | 3.44 m x 2.99 m |


357 Front St Unit B
Belleville, Ontario K8N 2Z9
(613) 966-6060
(613) 966-2904

Broker
(613) 966-6060

357 Front St Unit B
Belleville, Ontario K8N 2Z9
(613) 966-6060
(613) 966-2904
Contact Us
Contact us for more information
























