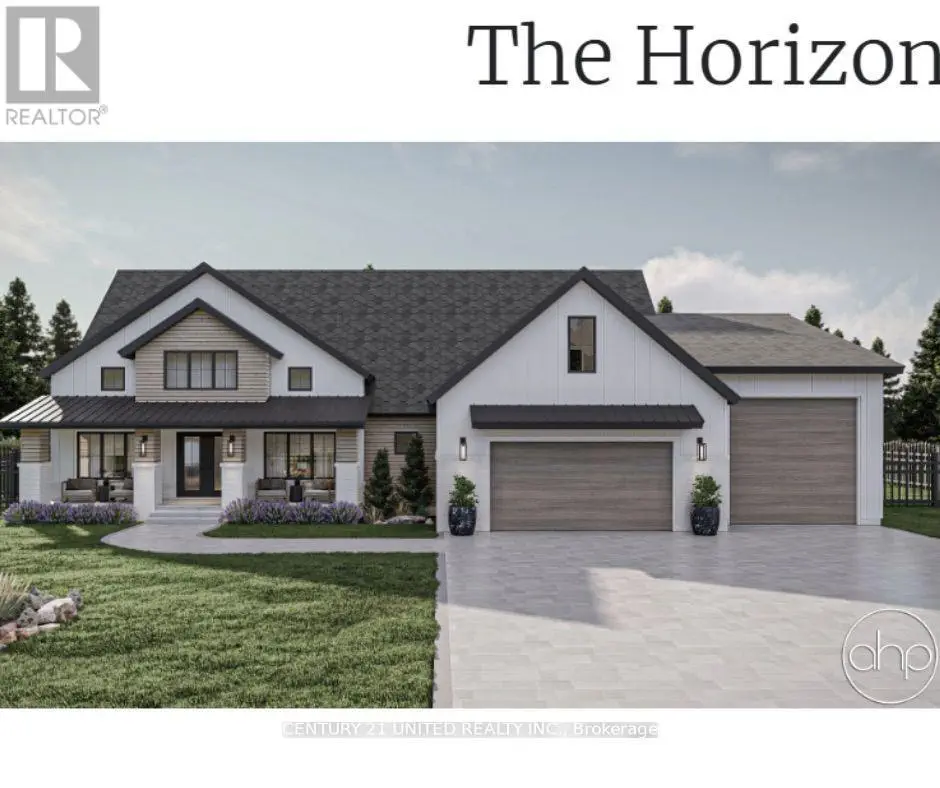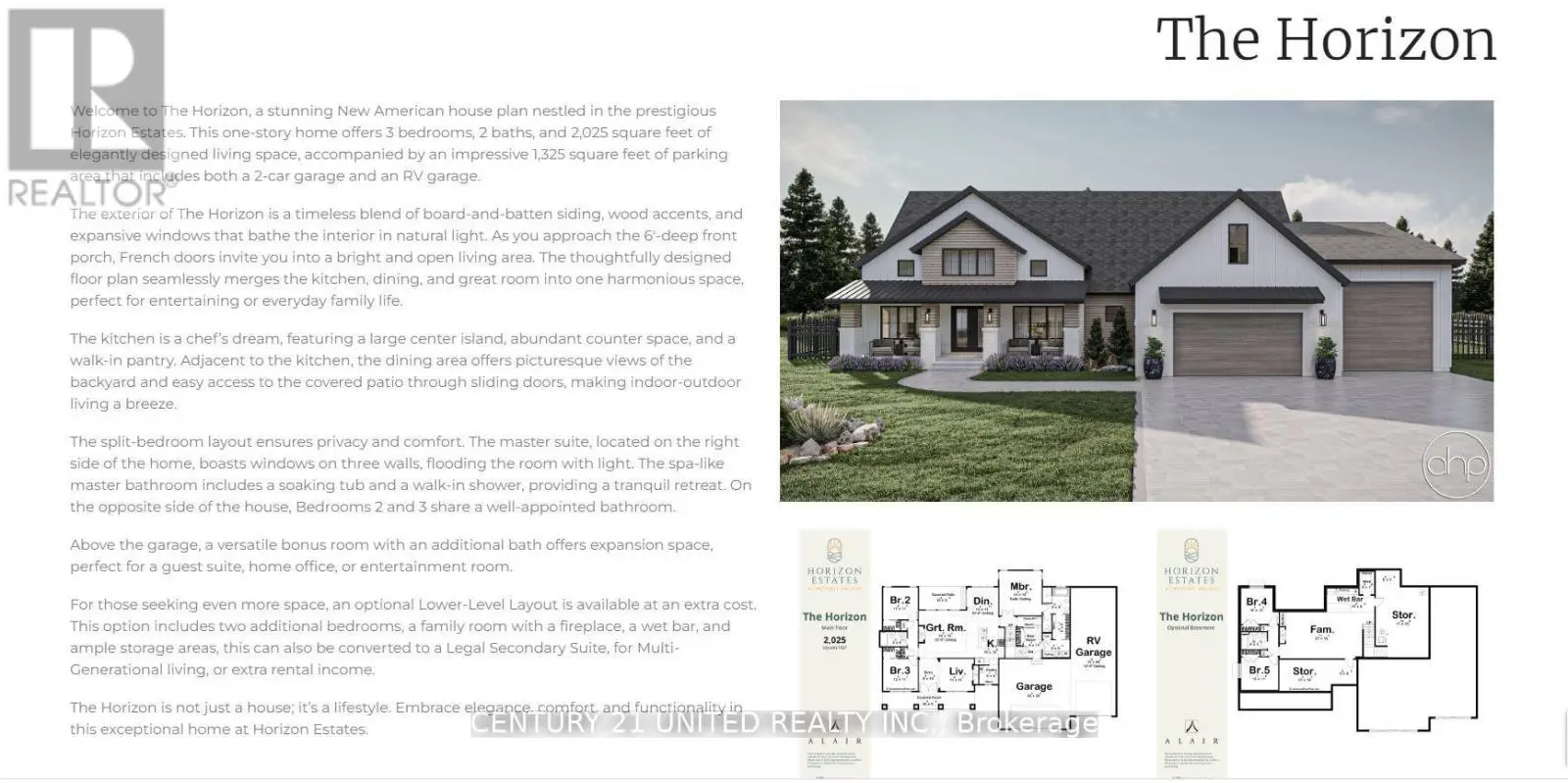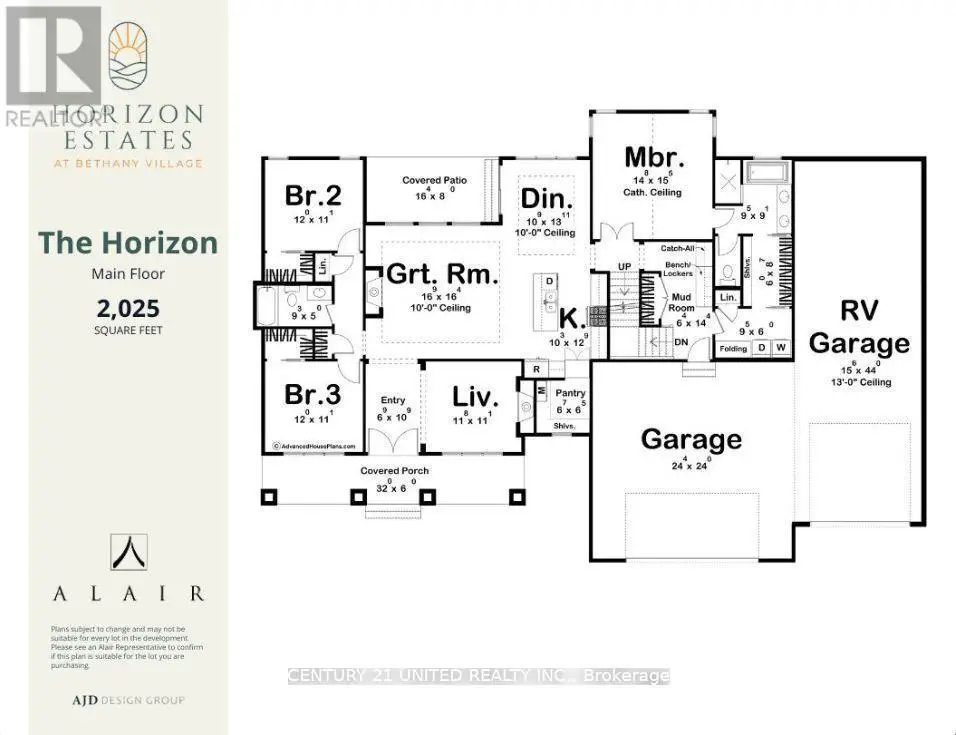Lot 16 Country Place Kawartha Lakes, Ontario L0A 1A0
$1,524,900
If you're looking to build a home tailored to you exact tastes, The Horizon in Bethany Village is the perfect opportunity. Built by Alair Homes, this highly customizable one-story home offers 3 bedrooms, 2 bathrooms, and 2,025 sq ft of flexible living space. The open-concept design seamlessly connects the kitchen. dining, and great room, with expansive windows bringing in natural light throughout. The split-bedroom layout provides privacy, with a spacious primary suite featuring a spa-like bath. Bedrooms 2 and 3 share a bath on the opposite side of the home. In addition to the base design, The Horizon offers numerous customization options, including a bonus room above the garage and the possibility of a lower level, allowing you to create additional living space or a completely unique layout. Whether you're looking for extra storage, a home office, or a larger living area, the possibilities are endless. Build a home that fits your lifestyle and preferences in the desirable Bethany Village with the expertise and quality craftsmanship of Alair Homes. **EXTRAS** The build is highly customizable which may change the features based upon a Purchaser's preferences. Approximate build time between 8 to 10 months. Taxes not yet assessed due to new build. (id:59743)
Property Details
| MLS® Number | X12088274 |
| Property Type | Single Family |
| Community Name | Manvers |
| Amenities Near By | Place Of Worship |
| Community Features | School Bus |
| Features | Level Lot, Irregular Lot Size |
| Parking Space Total | 10 |
Building
| Bathroom Total | 2 |
| Bedrooms Above Ground | 3 |
| Bedrooms Total | 3 |
| Architectural Style | Bungalow |
| Basement Development | Unfinished |
| Basement Type | Full (unfinished) |
| Construction Style Attachment | Detached |
| Exterior Finish | Wood |
| Fireplace Present | Yes |
| Fireplace Total | 1 |
| Foundation Type | Poured Concrete |
| Heating Fuel | Natural Gas |
| Heating Type | Other |
| Stories Total | 1 |
| Size Interior | 2,000 - 2,500 Ft2 |
| Type | House |
| Utility Water | Drilled Well |
Parking
| Attached Garage | |
| Garage |
Land
| Acreage | No |
| Land Amenities | Place Of Worship |
| Sewer | Septic System |
| Size Depth | 353 Ft ,7 In |
| Size Frontage | 115 Ft ,7 In |
| Size Irregular | 115.6 X 353.6 Ft ; 432.25 X 137.76 X 353.36 X 98.53 X 16.98 |
| Size Total Text | 115.6 X 353.6 Ft ; 432.25 X 137.76 X 353.36 X 98.53 X 16.98|1/2 - 1.99 Acres |
Rooms
| Level | Type | Length | Width | Dimensions |
|---|---|---|---|---|
| Main Level | Kitchen | 3.6 m | 3 m | 3.6 m x 3 m |
| Main Level | Dining Room | 3.9 m | 3 m | 3.9 m x 3 m |
| Main Level | Living Room | 3.3 m | 3.3 m | 3.3 m x 3.3 m |
| Main Level | Great Room | 4.8 m | 4.8 m | 4.8 m x 4.8 m |
| Main Level | Primary Bedroom | 4.2 m | 4.5 m | 4.2 m x 4.5 m |
| Main Level | Bedroom 2 | 3.6 m | 3.3 m | 3.6 m x 3.3 m |
| Main Level | Bedroom 3 | 3.6 m | 3.3 m | 3.6 m x 3.3 m |
| Main Level | Bathroom | 2.7 m | 1.5 m | 2.7 m x 1.5 m |
| Main Level | Bathroom | 2.7 m | 2.7 m | 2.7 m x 2.7 m |
| Main Level | Mud Room | 1.8 m | 4.2 m | 1.8 m x 4.2 m |
Utilities
| Cable | Available |
| Electricity | Available |
https://www.realtor.ca/real-estate/28180386/lot-16-country-place-kawartha-lakes-manvers-manvers
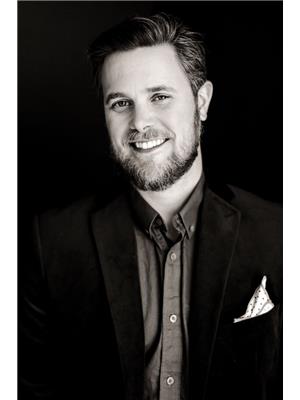
Salesperson
(705) 743-4444

387 George Street South P.o. Box 178
Peterborough, Ontario K9J 6Y8
(705) 743-4444
(705) 743-9606
www.goldpost.com/
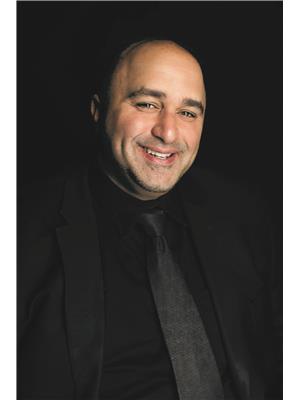
Salesperson
(705) 743-4444

387 George Street South P.o. Box 178
Peterborough, Ontario K9J 6Y8
(705) 743-4444
(705) 743-9606
www.goldpost.com/
Contact Us
Contact us for more information
