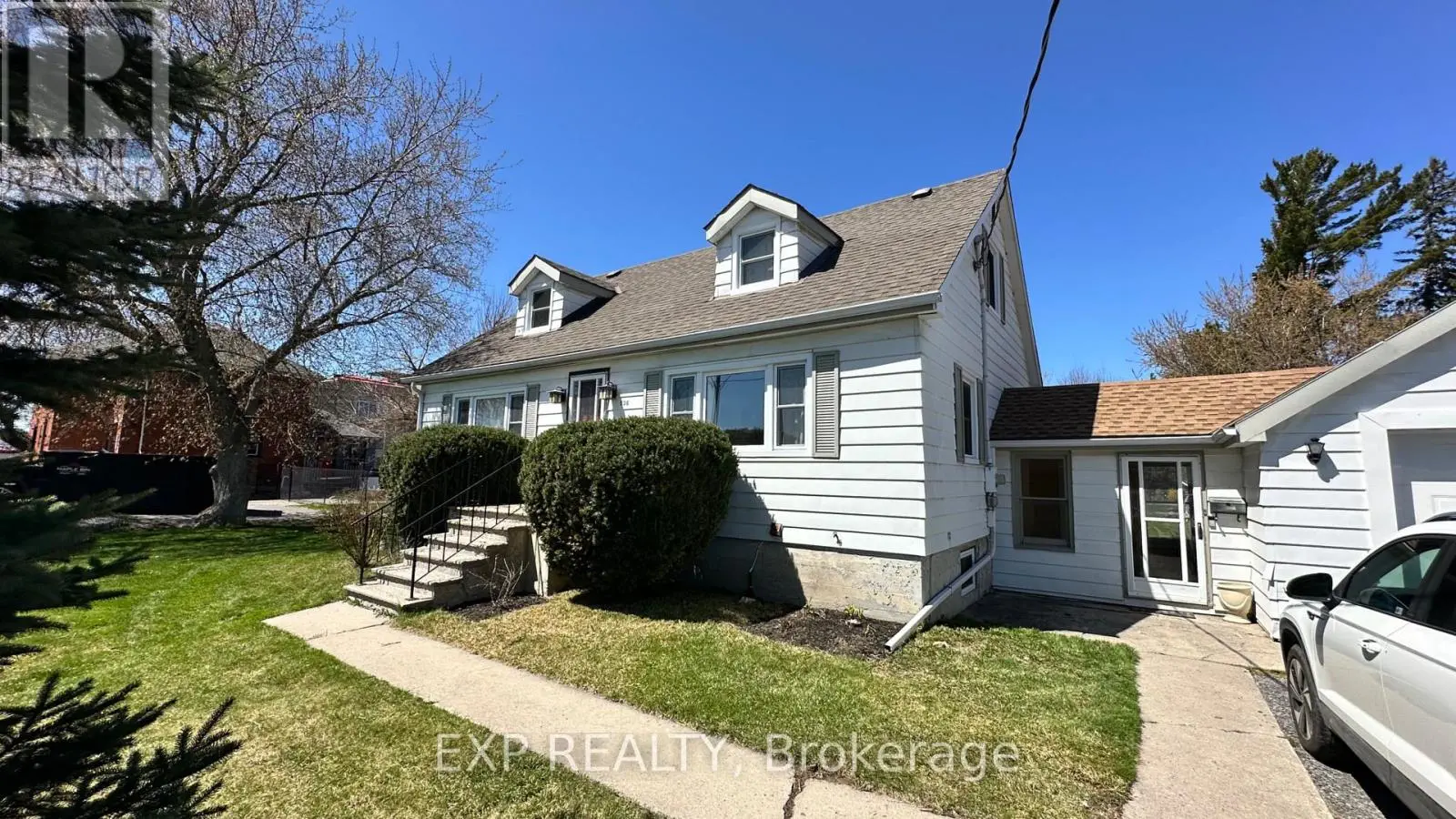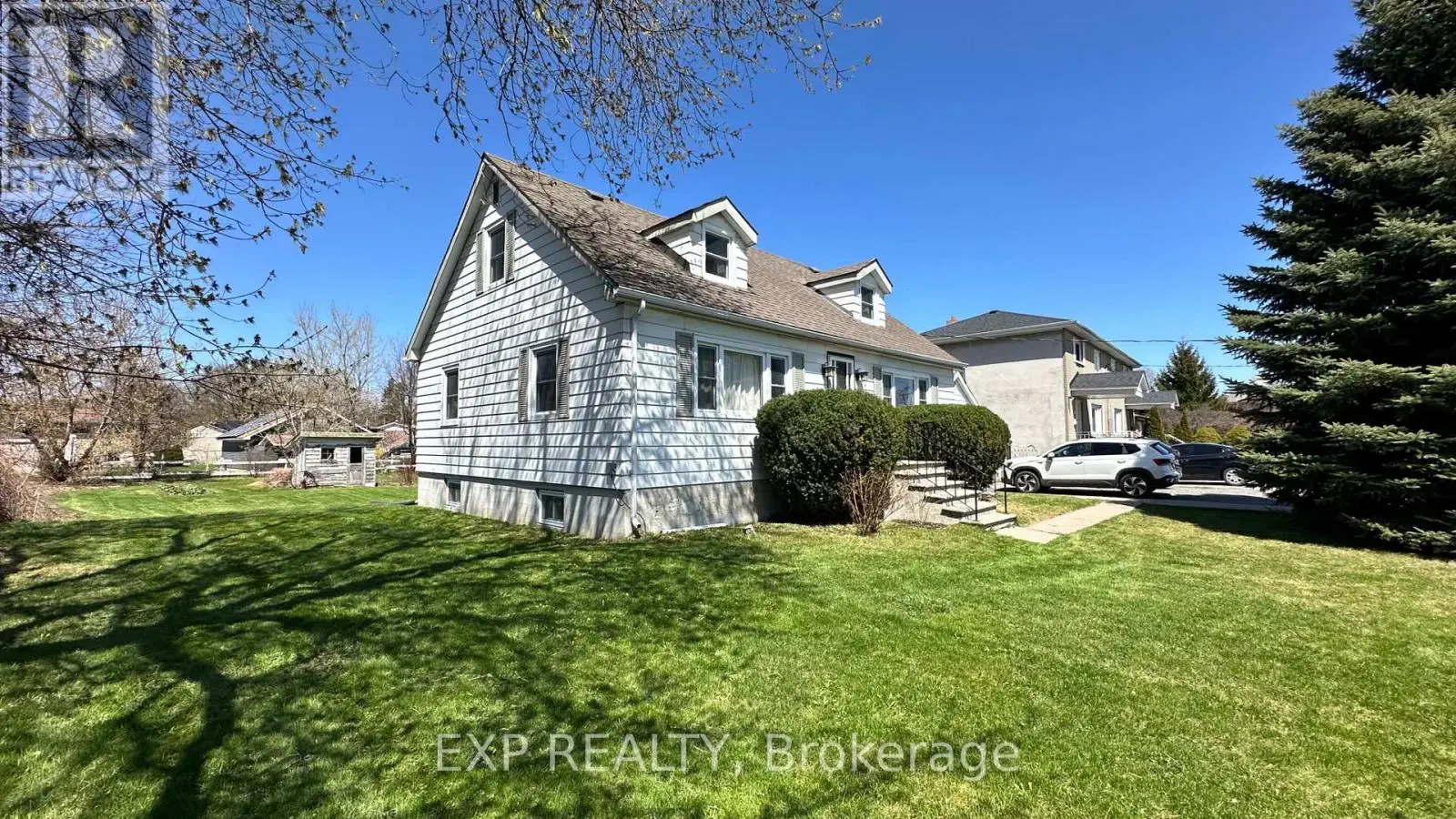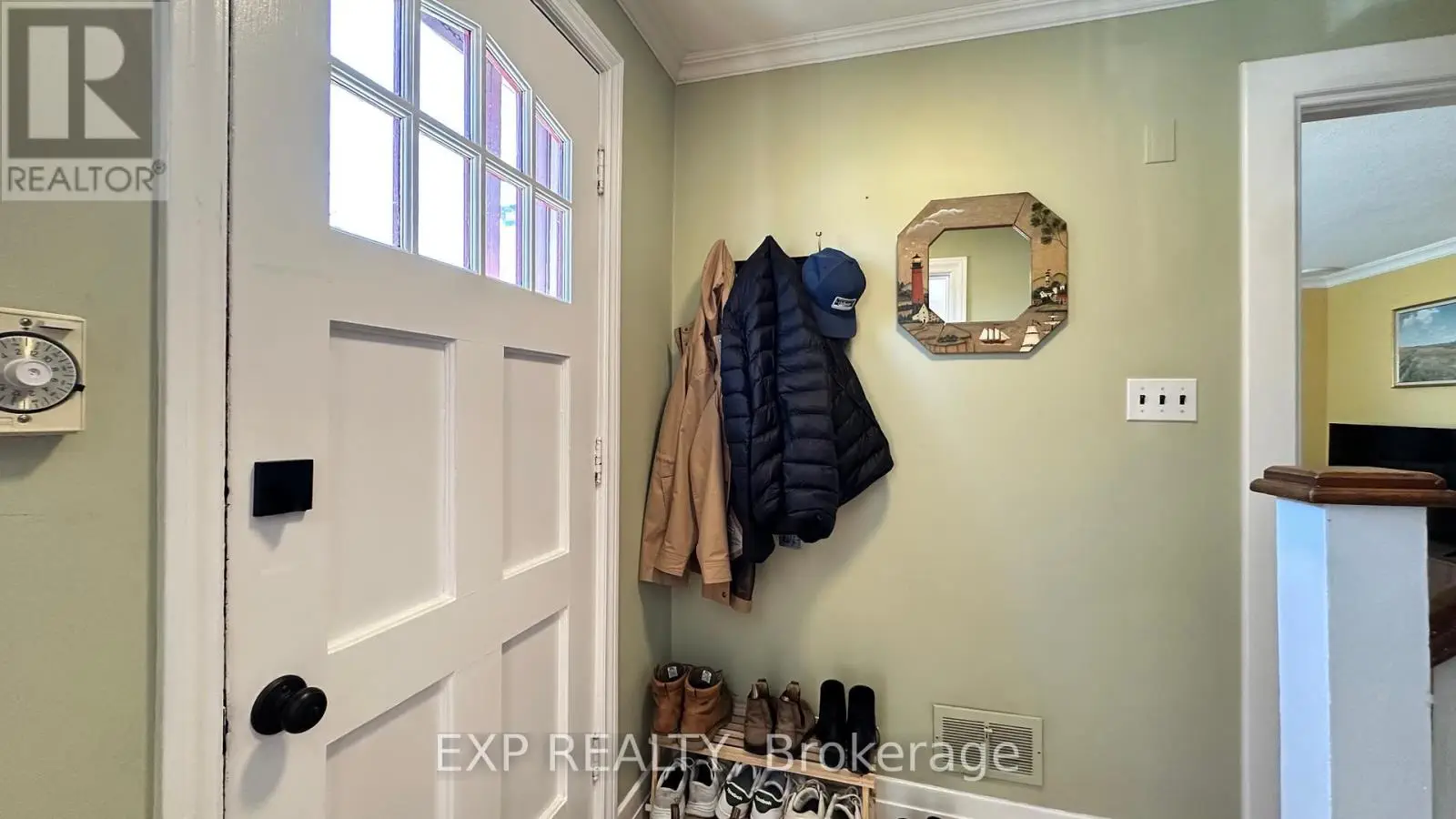Main - 536 Dundas Street E Belleville, Ontario K8N 1G5
3 Bedroom
1 Bathroom
1,100 - 1,500 ft2
Central Air Conditioning
Forced Air
$2,300 Monthly
Available June 1. Utilities extra. Beautiful sunlit 3 bed, 1 bath main unit of a home (basement rented separately) in the desirable east end, within walking distance to Belleville General Hospital - perfect for healthcare workers! Features a separate dining room, a 4pc bath on the main floor, a functional kitchen with eating area, two massive bedrooms on the 2nd floor, and a good-sized main floor bedroom ideal for an office or study. Includes 2 driveway parking spaces, use of an attached garage, a massive backyard, and access to a common laundry area in the basement. 1-Year Lease Required. (id:59743)
Property Details
| MLS® Number | X12107719 |
| Property Type | Single Family |
| Community Name | Belleville Ward |
| Features | Carpet Free |
| Parking Space Total | 3 |
Building
| Bathroom Total | 1 |
| Bedrooms Above Ground | 3 |
| Bedrooms Total | 3 |
| Appliances | Dishwasher, Hood Fan, Stove, Refrigerator |
| Basement Development | Partially Finished |
| Basement Type | N/a (partially Finished) |
| Construction Style Attachment | Detached |
| Cooling Type | Central Air Conditioning |
| Exterior Finish | Vinyl Siding |
| Foundation Type | Unknown |
| Heating Fuel | Natural Gas |
| Heating Type | Forced Air |
| Stories Total | 2 |
| Size Interior | 1,100 - 1,500 Ft2 |
| Type | House |
| Utility Water | Municipal Water |
Parking
| Attached Garage | |
| Garage |
Land
| Acreage | No |
| Sewer | Sanitary Sewer |
| Size Depth | 170 Ft |
| Size Frontage | 86 Ft |
| Size Irregular | 86 X 170 Ft |
| Size Total Text | 86 X 170 Ft |
Rooms
| Level | Type | Length | Width | Dimensions |
|---|---|---|---|---|
| Second Level | Primary Bedroom | 5.18 m | 5.83 m | 5.18 m x 5.83 m |
| Second Level | Bedroom 2 | 4.31 m | 5.81 m | 4.31 m x 5.81 m |
| Main Level | Kitchen | 4.93 m | 3.81 m | 4.93 m x 3.81 m |
| Main Level | Dining Room | 4.32 m | 4.26 m | 4.32 m x 4.26 m |
| Main Level | Living Room | 4.38 m | 4.26 m | 4.38 m x 4.26 m |
| Main Level | Bedroom 3 | 3.69 m | 3.81 m | 3.69 m x 3.81 m |
| Main Level | Bathroom | 1.87 m | 2.5 m | 1.87 m x 2.5 m |

George Wang
Salesperson
(613) 777-6325
georgewang.ca/
facebook.com/teamgeorgewang
www.linkedin.com/in/cashflowgeorge/
www.instagram.com/teamgeorgewang/
Salesperson
(613) 777-6325
georgewang.ca/
facebook.com/teamgeorgewang
www.linkedin.com/in/cashflowgeorge/
www.instagram.com/teamgeorgewang/
EXP REALTY
279 Front Street
Belleville, Ontario K8N 2Z6
279 Front Street
Belleville, Ontario K8N 2Z6
(866) 530-7737
(647) 849-3180
Contact Us
Contact us for more information





















