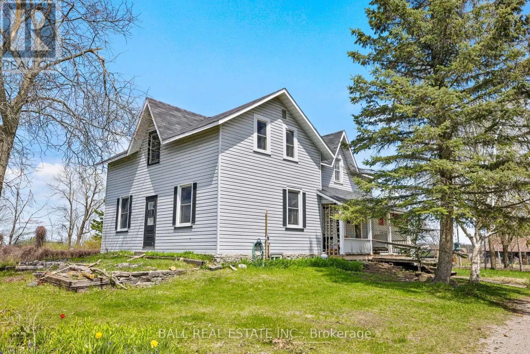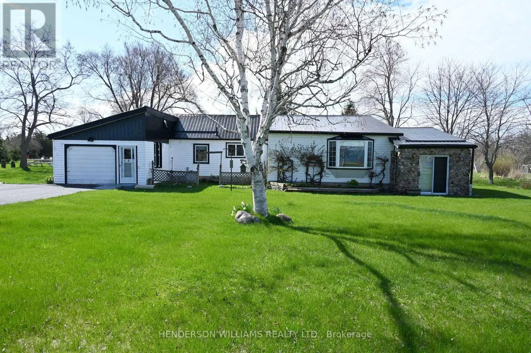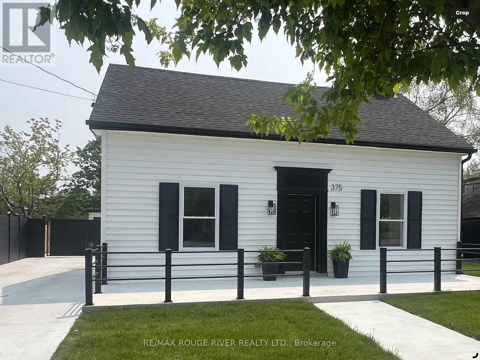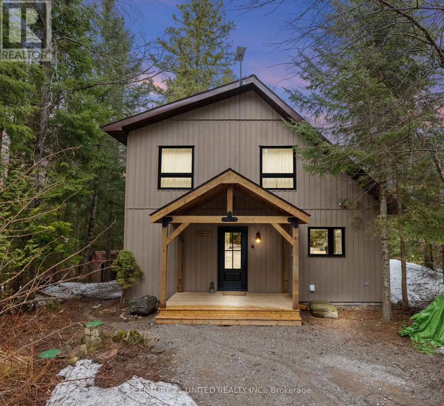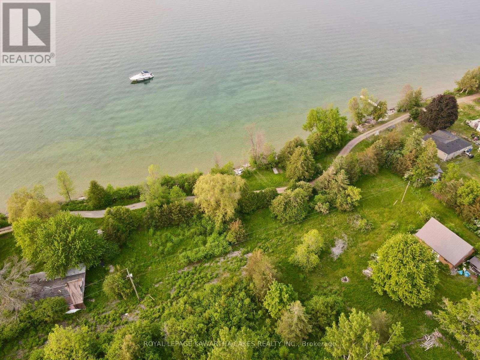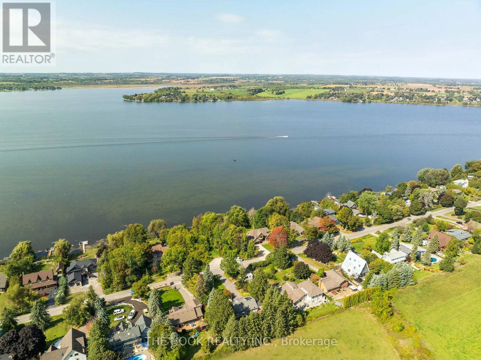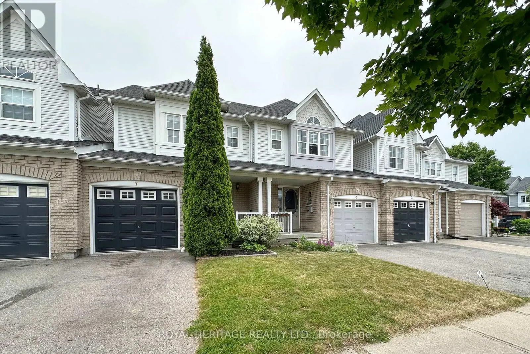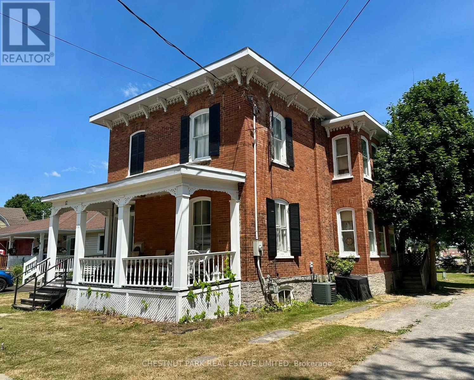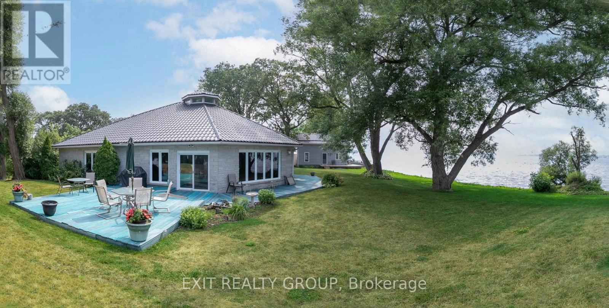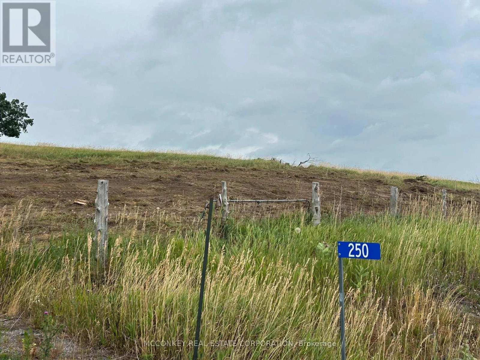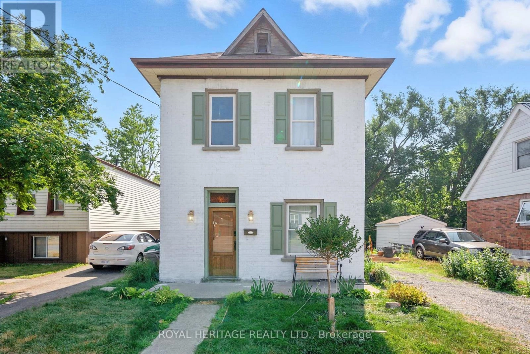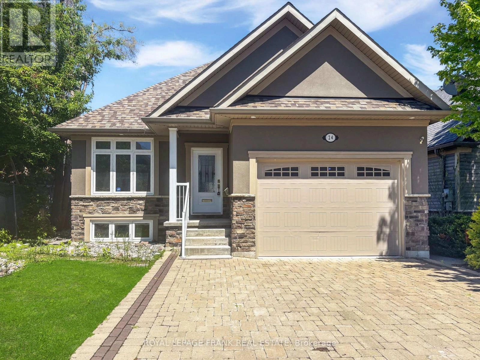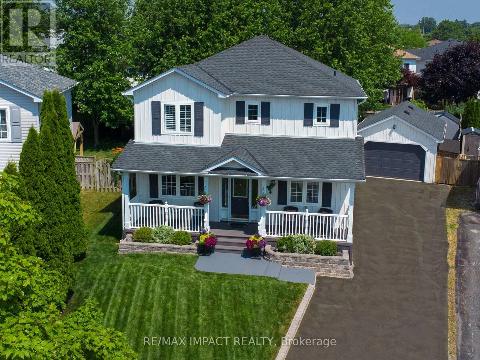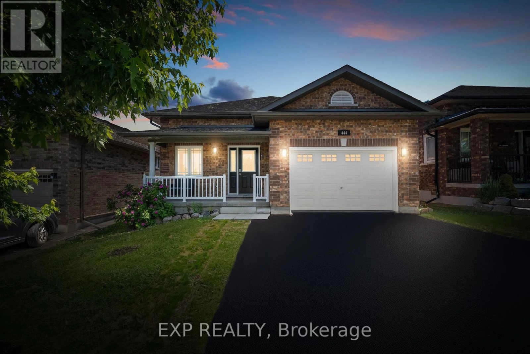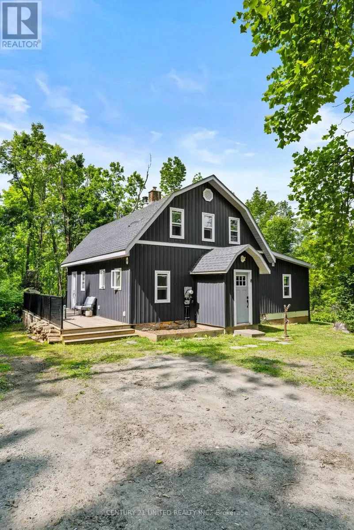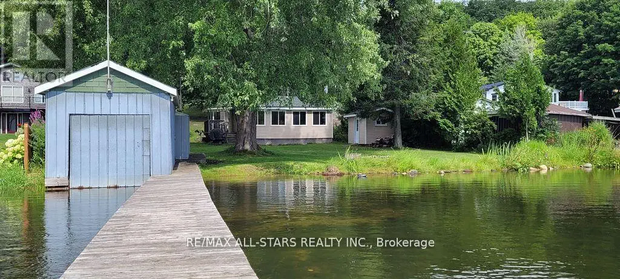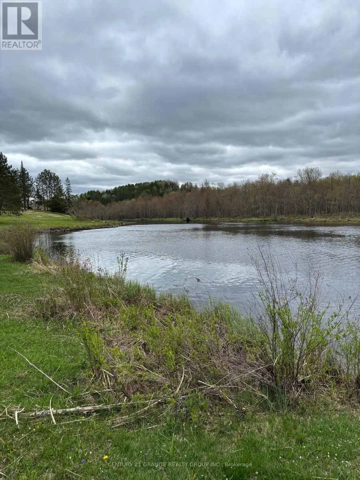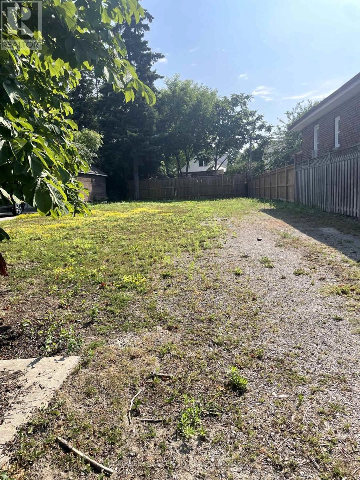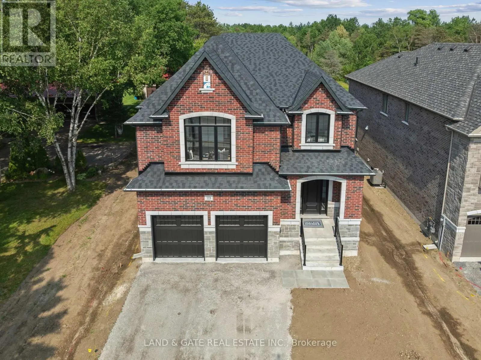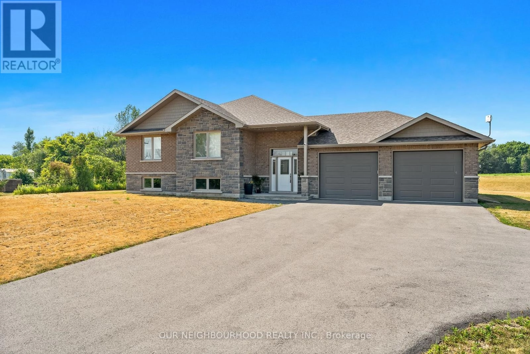6055 Highway 37
Tweed, Ontario
Enjoy the ease of country living in this solid brick bungalow just south of Tweed. Surrounded by open skies and beautiful countryside, this home offers a layout that suits retirees, first-time buyers, or families looking to live without compromise. Step inside to find a freshly painted interior and a bright open-concept living and dining space. The home has been recently updated with a forced air propane furnace and central air conditioning for year-round comfort. The updated bathroom and flooring add to the modern touches, while the full basement (has been recently drywalled and painted)provides ample room to expand whether you need extra bedrooms, a rec room, or storage. A large attached double garage with inside entry adds everyday convenience, and there's plenty of parking in the wide circular driveway. Located just minutes to Tweed which offers quick access to convenient amenities and less than 30 minutes to Belleville and the 401, this property is move-in ready with room to grow. A great opportunity at an affordable price point! (id:59743)
Royal LePage Proalliance Realty
2432 B County Road 8 S
Trent Hills, Ontario
16+ Acre 4 Bedroom home built in 1895, located in the heart of the quiet community of Hoard's Station. Acreage features privacy and beautiful views and also includes a 60' x 40' barn. One of the original farmhouses in the area, this large home is perfect for a large or extended family. This property is just waiting for someone to complete the ongoing projects. Also includes an above ground pool and detached garage/workshop. Property is close to the Heritage Trail & easily accessible to Stirling & Campbellford. Property being sold under Power of Sale. (id:59743)
Royal LePage Frank Real Estate
Royal LePage Proalliance Realty
99 Maple Street
Bancroft, Ontario
"Open House Sunday, July 20th - 11:30 a.m. to 2:30 p.m." Must see! Move in ready Brick Bungalow with in ground swimming pool and 2 + 1 Bedrooms. The home features numerous updates including: Roof Shingles (2019), Propane Furnace (2020), Pool Liner, Skimmer, Jets, Bathroom fully renovated in 2021, new Decking (2023). The home also has vinyl windows and is fully fenced for privacy at the back of the property. Located on a quiet street with a large in-town lot and close to schools, shopping, hospital and fire department. Book your showing today!!! (id:59743)
Bowes & Cocks Limited
589 County Road 8
Kawartha Lakes, Ontario
Welcome to the next chapter of your story a home that grows with you. Set back from the road and framed by wide-open skies and peaceful surroundings, this charming 2-storey home invites you to settle in and make it your own. With four spacious bedrooms, two full bathrooms, and a generously sized parcel of land, it offers the kind of flexibility and comfort that's hard to come by. Whether you're dreaming of more space for your growing family, a place to plant a garden and let your kids roam free, or the perfect canvas for your own design vision, this home is full of opportunity. It's not just a property it's a starting point for something beautiful. (id:59743)
Ball Real Estate Inc.
5036 Long Point Road E
Prince Edward County, Ontario
Outdoor Lovers Year Round Living Paradise - Minutes from Prince Edward Point Bird Observatory where 400 bird species have been observed in the Long Point area and from Long Point Beach and Little Bluff Conservation Area. This property offers 285 feet of unobstructed water views on close to an acre size lot with plenty of space to rebuild a larger home or add on to the existing 1 bedroom, 1 bath home with a large living room with attached enclosed sunroom, eat-in kitchen and potting room off of attached garage. This is an affordable house and offers great options with it being on a large lot. You can live while you build or enjoy the cottage for now and build a home later for your retirement. Forced Air Propane Furnace and Central Air 2018, Roof painted and Snow Guards added 2023, New Septic Bed and Lids and Pumped 2024, 200 Amp Service, Bay Window Re-Sealed 2024. (id:59743)
Henderson Williams Realty Ltd.
375 King Street W
Cobourg, Ontario
Where Contemporary Elegance Meets Timeless Luxury. Welcome to a truly exceptional home where every detail has been reimagined to create a serene retreat that transforms the everyday into extraordinary moments of YES! Completely renovated from top to bottom, this urban detached home is a stunning fusion of modern design and classic character, offering a rare opportunity to live in a space that is both inspiring and inviting.Ideally situated with remarkable access to parks, lush green pathways, and just minutes from downtown Cobourgs vibrant lakeside lifestyle, this home promises the perfect blend of nature, convenience, and culture.Inside, youll find four spacious bedrooms upstairs, including a show-stopping primary suite with a designer walk-in closet and a spa-inspired ensuite. The heart of the home is the kitchencrafted for both beauty and functionalityfeaturing a sun-drenched, airy layout with a generous island and seamless flow to the living and dining spaces.Step outside to discover an entertainers dream: a breathtaking heated saltwater pool surrounded by elegant stone tile and a tiered patio, all within the privacy of a composite-fenced backyard. This unparalleled outdoor setting offers a lifestyle of ease, luxury, and connection.A gated driveway adds privacy and peace of mind, while the oversized detached outbuildingalready roughed in for gas, water, and septicpresents a world of possibility. Whether you envision a guest house, studio, workshop, or the ultimate she-cave/man-cave, the space is ready for your imagination.This is more than just a home its a turn-key masterpiece and a thoughtful reproduction of the original circa 1881 residence, brought to life for modern living in the heart of Cobourg. (id:59743)
RE/MAX Rouge River Realty Ltd.
1116 Morning Glory Drive
Highlands East, Ontario
Peace, privacy, and passive income. Escape to your own rural oasis nestled among the pines along a peaceful riverbank. This beautifully renovated four-season home offers the perfect blend of comfort, privacy, and natural beauty - ideal as a full-time residence, weekend retreat, or income-generating cottage. Step inside to find a bright, modern interior featuring a stylishly updated kitchen and bathrooms, designed with both functionality and flair. Large windows invite in the sunlight and showcase serene views of the surrounding forest and river, while cozy living spaces provide the perfect setting for relaxation year-round. Outside, enjoy the sounds of nature from your private deck, take a paddle down the river, or gather around the firepit under a star-filled sky. Just 20 minutes from nearby towns and amenities, you'll love the convenience without sacrificing the tranquility of country living. Currently generating approx. $60,000 annually in rental income, this property offers strong investment potential with the flexibility to use it as you please. Whether you're dreaming of a peaceful retreat or a smart addition to your portfolio, this riverside gem is ready to impress. (id:59743)
Century 21 United Realty Inc.
0 Shore Road
Brock, Ontario
Discover your slice of paradise on beautiful Thorah Island. This owned not leased vacant land offers a rare opportunity to build your dream island getaway. Nestled in a sheltered bay, you'll enjoy tranquil days filled with fishing, kayaking, boating, and swimming in the clear waters of Lake Simcoe. This blank canvas is ready for your vision, with hydro and phone services available. Surrounded by nature and breathtaking lake views, Thorah Island offers a peaceful, off-grid lifestyle perfect for weekend retreats or a seasonal escape. Please note: There is no ferry service to the island owners access via private boat only. Extras: Owned land (not leased). No public ferry; personal boat required for access. (id:59743)
Royal LePage Kawartha Lakes Realty Inc.
385 Fralicks Beach Road
Scugog, Ontario
This Port Perry Gem Offers The Perfect Blend Of Privacy, Waterfront Lifestyle, And Modern Convenience. Situated On An Impressive 80 X 200 Lot Directly Across From The Lake, Enjoy Stunning Water Views From Your Balcony And Deeded Access To A Private Waterfront Lot- Perfect For Launching A Kayak Or Going For A Swim. Nestled Among Mature Trees, Incredibly Private. What Makes This Property Unique Is Its Dual Outdoor Spaces: A Fully Private Backyard Plus A Front Courtyard Complete With An Inground Pool- A Rarely Found Layout! This Raised Bungalow Features Ground-Level Entry, A Double Car Garage, And A Long Driveway With Ample Parking. Inside, The Main Floor Is Open And Airy With Vaulted Ceilings, A Kitchen With Stainless Steel Appliances And Breakfast Bar, And A Dining Area That Overlooks The Living Room And Walks Out To The Backyard. 3 Bedrooms Are Located On This Level, Including A Spacious Primary With Vaulted Ceilings, Walkout To A Private Solarium And Balcony With Lake Views! The Updated Main Bath Includes Double Sinks. The Ground-Level Walkout Basement Offers A Large, Inviting Family Room With Access To The Front Courtyard And Pool, A 4th Bedroom, 3-Pc Bath With Sauna, Laundry Room, Storage, And Direct Garage Entry. Enjoy The Peacefulness Of A Country Setting With The Bonus Of Natural Gas Heating, A Newly Updated Furnace, And Municipally Serviced Water Via A Community Well System. Country Privacy Meets In-Town Convenience! (id:59743)
The Nook Realty Inc.
7 Fawcett Avenue
Whitby, Ontario
Look No Further!! This Freehold 3Br Townhome Located In A Desirable Area Of North Whitby Checks Off All The Boxes..And Then Some!! Enter This Open Concept Main Floor With Direct Entry Into Your 1 Car Attached Garage That Has Direct Access To Your Fully Fenced Backyard. The Open Concept Living Space Flows Into Kitchen & Eating Area With A Walkout To Your Custom Private Deck For BBQ's And Lounging, With Stairs Leading You To The Beautiful Backyard. Convenient Powder Room On Main Flr. Upstairs Offers Bright & Generous Size Bedrooms With A Shared 4 Pc Semi Ensuite. Washer & Dryer Located On Lower Level With A Full Untouched Basement Waiting For Your Plans, Complete With Bathroom Rough In. Conveniently Located Close To Shops, Schools, Transit, Parks & Recreation Ctre. Please Note Dining Area, Living Rm & Bedrooms Have All Been Virtually Staged. (id:59743)
Royal Heritage Realty Ltd.
12 Maple Avenue
Prince Edward County, Ontario
Welcome to this charming 2-storey brick century home nestled in the heart of Picton, Prince Edward County. Built in 1890, this home exudes timeless character and historic charm, offering a unique opportunity to own a piece of the past. In need of updating and TLC, this property offers an exciting opportunity for those looking to restore and rejuvenate a classic home to its former glory. It is ideally situated on an expansive in-town lot, bordering the Picton fairgrounds, which provides a sense of open space and privacy. As you approach, you'll appreciate the convenience of a double driveway, ensuring ample parking for family and guests. Step inside to discover a spacious and functional interior, featuring 9 ft ceilings on the main level, soaring 10 ft ceilings on the second level, and large windows throughout that flood the space with natural light, highlighting the original details that define this historic treasure. With 3 bedrooms and 2 bathrooms, this home offers plenty of space for a growing family or those who love to entertain. While the home retains much of its original character, it presents a canvas for your personal touch and vision. Furnace, Central AC, Roof, Soffit, Facia & Eavestroughs were all replaced 10 years ago. 200 amp service. Embrace the potential and charm of this century home, conveniently situated in a vibrant community known for its rich history, cultural attractions, and natural beauty. Don't miss out on this rare opportunity! (id:59743)
Chestnut Park Real Estate Limited
45 Peats Point Lane
Prince Edward County, Ontario
Timeless Charm Meets Panoramic Waterfront Living. Perched in an irreplaceable location with 550 feet of pristine waterfront on the Bay of Quinte, this six-sided, all-brick custom home is a rare offering blending elegance, history, and endless potential. Sweeping views are enjoyed from nearly every room, showcasing the beauty of the water from all angles. Built in 1996 on a cherished family property held since 1937, this thoughtfully designed home was crafted to maximize its spectacular setting. Inside, the open-concept living, dining, and kitchen area is anchored by a cozy fireplace and wrapped in natural light. A vaulted, gazebo-style ceiling adds architectural interest, while the elevated cupola brings in even more daylight and charm. The kitchen features warm cabinetry, ample prep space, and a layout perfect for both daily living and entertaining. Wake up to stunning water views in the spacious primary bedroom with a spa-like ensuite, including a deep soaker tub, glass shower, and vanity. The second bedroom is generously sized, comfortably fitting two twin beds - again with those captivating views. A separate one-bedroom bunkie with sitting area is ideal for guests or a peaceful retreat. The double-car garage offers ample space for vehicles and storage. Step outside and the lifestyle truly unfolds from boating and swimming in summer to world-class fishing and ice fishing in winter. A private boat slip provides direct access to open water. And the magic doesn't stop at the shoreline - the sun rises and sets right on this property. As the family fondly says, "You can sit in the same lawn chair and watch both." More than a home, this is a generational retreat, a lifestyle investment, and a year-round invitation to experience the beauty of waterfront living. (id:59743)
Exit Realty Group
250 Concession Road 13 E
Trent Hills, Ontario
Gorgeous hilltop location with a great opportunity for quiet rural living on approximately 34 acres south east of Village of Hastings. Elevated property with spectacular views. Located on municipal year round paved road, fronting on Concession Rd. 13 East. Close to subdivision and amenities, shopping, restaurants, schools and churches. (id:59743)
Mcconkey Real Estate Corporation
584 Donegal Street
Peterborough Central, Ontario
Charming 4-Bedroom Brick Beauty in the Heart of Peterborough! Welcome to 584 Donegal St, A beautifully fully updated brick home nestled on a quiet, tree-lined street in one of Peterborough's most desirable neighbourhoods. Sitting proudly on a spacious 32 x 117 ft lot, this home blends classic charm with modern upgrades throughout. Step inside to find refinished hardwood floors throughout the main and upper levels, and an inviting open-concept layout perfect for family living and entertaining. The custom-designed kitchen is a true showstopper, complete with brand-new stainless steel appliances, a custom island, new cabinetry, new countertops, new tiled floors, and an upgraded sink. The kitchen overlooks the bright breakfast area, flooded with natural light from the large windows and skylights, and offers a seamless walkout to the rear deck ideal for your morning coffee or summer BBQs. Upstairs, you'll find four generous bedrooms and a renovated 4-piece bathroom, while the main floor features a stylish new 2-piece powder room for added convenience. This home has seen a full mechanical upgrade, including new copper plumbing, new furnace, new air conditioning, and new ventilation ductwork. The exterior brick has been freshly sealed with lime wash, offering timeless curb appeal alongside fresh landscaping and new sod for a picture-perfect yard. Close to parks, schools, shopping, Downtown Peterborough and all major amenities. Turnkey and move-in ready - this is the one you've been waiting for! (id:59743)
Royal Heritage Realty Ltd.
8 - 24 Brinton Drive
Peterborough South, Ontario
Welcome to 24 Brinton Drive Upscale Bungalow Living in Sought-After Lock 19Tucked into one of Peterborough's most desirable communities along the Otonabee River, this stunning 2+2 bedroom, 3-bathroom bungalow offers the perfect blend of low-maintenance living and refined style. With 9-foot ceilings, elegant hardwood floors, and a bright, open-concept layout, this home was thoughtfully designed for both everyday comfort and effortless entertaining. The upgraded kitchen features stainless steel appliances, a large island, and quality finishes that make meal prep and gatherings a joy. The spacious primary suite includes a walk-in closet and private ensuite, while the second main-floor bedroom is perfect for guests or a home office. Convenient main-floor laundry and direct garage access add ease to your daily routine. The fully finished lower level extends your living space with two additional bedrooms, a full bath, a private office, and a generous family room ideal for teens, guests, or multigenerational living. Step into the fully fenced backyard a quiet, beautifully landscaped retreat with mature hedging, lush gardens, and an interlock stone patio perfect for summer evenings. The interlock stone driveway enhances the homes curb appeal and ease of maintenance. Located just minutes from Little Lake, scenic trails, Del Crary Park, and vibrant downtown Peterborough, this move-in-ready home offers a rare mix of space, sophistication, and convenience in a premium riverside community. Carefree living starts here! (id:59743)
Royal LePage Frank Real Estate
81 Jarvis Drive
Port Hope, Ontario
Welcome to 81 Jarvis Drive, a beautifully maintained home set on a stunning landscaped lot in one of Port Hope's most desirable neighbourhoods. This 2 storey, 3+1 bedroom home is packed with features inside and out. Start your mornings with coffee on the charming front porch or relax under the custom gazebo overlooking the pond in the expansive, pie-shaped rear yard, surrounded by tiered decks, a pergola, and two matching storage sheds. Step inside to a bright, combined living and dining room accented with elegant crown moulding, decorative columns, and large windows that flood the space with natural light. The renovated kitchen is a chef's delight, complete with granite counters, a breakfast bar with pendant lighting, stainless steel appliances including a gas stove, a tiled backsplash, and crown moulding. A walkout leads directly to the backyard deck, perfect for barbecuing and outdoor entertaining. Off the kitchen, the cozy family room features a gas fireplace, side windows, and more crown moulding for a polished touch. The former main floor den has been transformed into a practical laundry and office space. Upstairs, the spacious primary suite includes a walk-in closet and a beautifully updated 3-pc ensuite (2024) with a custom-tiled walk-in shower. Two additional bedrooms offer flexibility and one is currently styled as a dressing room with removable wardrobes. A stylish 4-pc bath (2023) features classic wainscoting and tiled tub surround. A 2-pc powder room is conveniently located on the way to the basement. The finished basement offers in-law suite potential (not retrofitted, nor is there a separate entrance), with a kitchenette, rec room, additional bedroom, 3-pc bath, separate laundry, and office space. Bonus: the detached garage is insulated, drywalled, has spray-foam insulation in the ceiling, with a gas furnace and backyard access making it a handyman's dream. Close to parks, schools, and easy access to the 401, this home is the perfect family retreat! (id:59743)
RE/MAX Impact Realty
444 Florence Drive
Peterborough North, Ontario
Welcome to 444 Florence Drive, a beautifully maintained 6-bedroom, 3-bathroom raised bungalow offering over 2700 square feet of finished living space perfect for a growing family! Located in Peterborough's sought after west end, this 10-year-old brick home is thoughtfully designed with family life in mind. Enjoy vaulted ceilings in the living and dining rooms, extra-wide hallways, main floor laundry, and a fully finished basement with a large rec room ideal for movie nights, entertaining guests or a teenage retreat. Step outside to a fully fenced backyard with a covered porch, perennial gardens and room for the kids and pets to play. Just a short walk away, you'll find scenic biking and walking trails where you can experience wildlife and connect with nature right in the city - including a pond that freezes over in the winter, perfect for skating or a game of hockey. This is more than just a house, its a home in a true community. Walk to the local park, nearby restaurants, pharmacy, dentist, and more. Families will also appreciate being in the catchment for some of Peterborough's top-rated schools. If you're looking for space, nature, and a supportive neighbourhood to raise your family, 444 Florence Drive is the one. (id:59743)
Exp Realty
831 Kimberly Drive
Selwyn, Ontario
Spacious Three Bedroom Bungalow On A Huge Lot Overlooking Buckhorn Lake. This Property Has Lots Of Potential To Remodel In Your Own Taste, Or It Could Be The Perfect Spot To Build Your Dream Home. Sit On The Large Front Deck And Admire The Lake On Summer Evenings Or Spend Family Time Playing Games On The Expansive Property In This Very Quiet And Private Community. There Is An Oversized Single Garage With A Convenient Breezeway Which Allows For Interior Garage Access, Bike Storage, And A Buffer From The Elements. The Backyard Has Two Sheds And A Vegetable Garden. Need Somewhere To Moor Your Boat In The Summer Or Snow Mobile In The Winter? No Problem! There Is Access To Buckhorn Lake Across The Street (By Association 125.00/year). The Buyer Will Have Exclusive Use Of A Boat Docking Spot On One Of The Docks In The Access Area. Seller Has Paid The Fees For 2025. Upgrades Over The Last Few Years Include Brand New Flooring In Living Rm/Dining Rm (2025), Shingles (2020), Air Conditioning/Heat Pump (2021), Washer/Dryer (2022), Fridge (2023). The Price Is A Reflection Of The TLC That Is Needed To Bring This Home Back To Life And Is Being Sold As Is. (id:59743)
Right At Home Realty
8 Library Road
North Kawartha, Ontario
Welcome to your retreat in the North Kawartha's! Nestled just minutes from the region's most popular lakes and only 15 minutes from the charming village of Apsley, this inviting 3-bedroom, 2-batheroom home offers the ideal blend of comfort, convenience, and natural beauty. Step inside to find a bright, open-concept living space designed for family gatherings. The kitchen flows between the dining room and access to the outdoor entertainment area, making it perfect for entertaining family and friends. Each bedroom is cozy, providing peaceful sanctuary after a day of exploring the great outdoors. Outside, you'll fall in love with the private backyard oasis featuring a beautifully landscaped garden and a deck-perfect for summer barbeques, morning coffee, or stargazing on warm evenings. Whether you're looking for a year-round family home or a weekend getaway, this property offers the best of North Kawartha living. Don't miss your chance to own a piece of paradise close to lakes, trails, and all the amenities of Apsley. Book your private showing today! (id:59743)
Century 21 United Realty Inc.
136 Coldstream Road
Kawartha Lakes, Ontario
Start making unforgettable family memories at this beautiful Cameron Lake waterfront retreat! This spacious property is designed for relaxation and fun, offering everything you need for the perfect lakeside getaway. The main cottage features an open-concept kitchen, living, and dining area, two comfortable bedrooms, a 3-piece bath, and a sunroom that spans the entire length of the cottage offering stunning, unobstructed views of the lake and dock.On cooler nights, cozy up by the wood-burning fireplace, or gather around the outdoor fire pit under the stars.A separate bunkie provides extra room for guests with a large combined sitting/bedroom area and a 4-piece bath, complete with electricity and baseboard heating. Additional features include a spacious storage shed with hydro and a boathouse to keep your watercraft protected.Spend your days swimming off the dock, launching your boat for a day on the water, or simply relaxing and taking in the sunsets.Located just a short boat ride from Balsam Lake, Rosedale, and Fenelon Falls, this property offers the best of the Kawarthas right at your doorstep. (id:59743)
RE/MAX All-Stars Realty Inc.
50 Thaeter Lane
Carlow/mayo, Ontario
Spend the day canoeing or kayaking on the Little Mississippi River exploring the different wetland areas and you will see a variety of wildlife. There is a boat launch close by if you'd rather use a small boat & motor to traverse the river. This property gives you a great escape from the city with easy access on a year round road. The cottage hasn't been occupied for a while and needs extensive work and possibly may not be salvageable but it gives you a good footprint to work off of. There is a well and septic on the property but there condition is unknown. Located about 30 minutes from Bancroft which has all your shopping needs available for you. Don't miss out on this great lot with river frontage, it's waiting for your family to bring it back to life. This property is being sold "as is where is" with no representations or warranties. (id:59743)
Century 21 Granite Realty Group Inc.
639 Hortop Street
Oshawa, Ontario
Prime Building Lot in Desirable ONeill Area, Oshawa! Rare Opportunity to Build Your Dream Home in One of Oshawa's Most Sought After Neighbourhoods. This Premium Lot is Located in the Heart of the O'Neill Community - Just Minutes from Great Schools, Shopping, Restaurants, Parks and the Hospital. Enjoy the Charm of an Established Area While Creating a Home that's Truly Your Own. Don't Miss this Chance to be Part of a Thriving, Family-Friendly Neighbourhood! (id:59743)
Coldwell Banker 2m Realty
3331 Trulls Road
Clarington, Ontario
A Ravine-Side Masterpiece by Holland Homes Welcome to an extraordinary 3,476 sq. ft. custom-built residence crafted by award-winning Holland Homes, nestled in the prestigious enclave of Courtice and backing onto serene ravine views. Situated on an impressive 270-foot deep lot, this home offers both luxurious scale and exceptional design.Step into grandeur with 10-foot ceilings on the main floor and 9-foot ceilings on the second floor, finished with smooth elegance throughout. The thoughtfully designed layout features a dedicated main floor office, a spacious walk-in coat closet, and a custom mudroom with direct access to the double garage.At the heart of the home, the chef-inspired kitchen dazzles with quartz countertops, a large center island with breakfast bar, and seamless flow into the dining area, perfectly extending to a covered deck for effortless indoor-outdoor living. The great room is bathed in natural light from oversized windows and anchored by a cozy gas fireplace, creating a welcoming ambiance throughout the year.The expansive primary retreat is a true sanctuary, complete with a spa-caliber 5-piece ensuite and a generous walk-in closet. The second bedroom features its own 3-piece ensuite and walk-in, while two additional bedrooms with their own walk-in closets are accompanied by a beautifully appointed 5-piece main bath. Upstairs laundry with ample linen storage adds everyday convenience, while the unspoiled lower level offers limitless potential with 9-foot ceilings and rough-in for a future 3-piece bath. Ideally located just minutes from parks, schools, and shopping, this remarkable new construction home offers the ultimate blend of sophistication and comfort.Extras: See attached floorplans and extensive list of premium upgrades (id:59743)
Land & Gate Real Estate Inc.
16532 Highway 2
Quinte West, Ontario
This beautiful raised bungalow, set on a picturesque 1.5+ acre lot was built by a respected local builder known for fine craftsmanship. With a striking brick and stone exterior, an attached 2-car garage, and a paved driveway with a turnaround, this home makes a lasting first impression.Step inside to the handsome entry foyer before heading up to the open-concept main floor living space. There you will find the grand custom kitchen, spacious living area with a stone fireplace, and a dining area with a walkout to a covered rear deckperfect for outdoor entertaining. California-style shutters adorn all main-floor windows, adding both elegance and privacy.The stunning primary suite overlooks the rear of the property and natural setting beyond. It has a large walk-in closet and a luxurious 3-piece ensuite with a custom walk-in shower making it feel like an oasis in your own home . Two additional generously sized bedrooms and a 4-piece bathroom complete the main level.The expansive unfinished basement is home to the large laundry area and offers endless possibilities, with a rough-in for a future bathroom and ample space to customize to suit your needs.Outside, the expansive lot provides plenty of room for family activities and future potential. Minutes to the charming town of Brighton and also City of Quinte West with shopping, big box stores and more. 6 Minutes to highway 401. (id:59743)
Our Neighbourhood Realty Inc.

