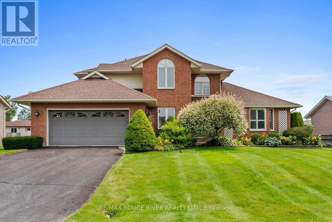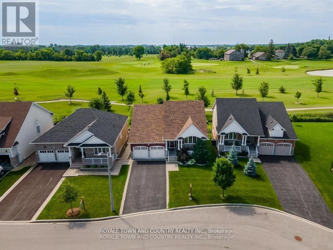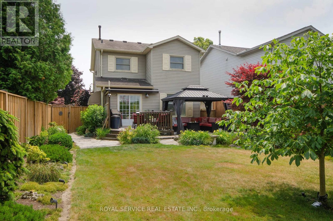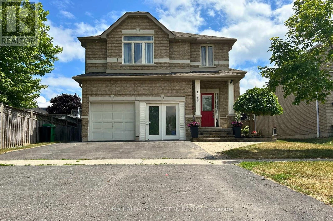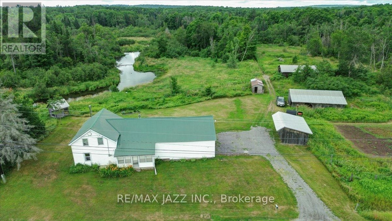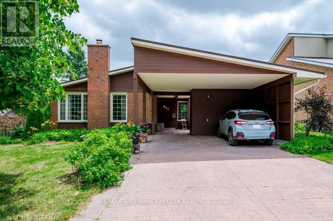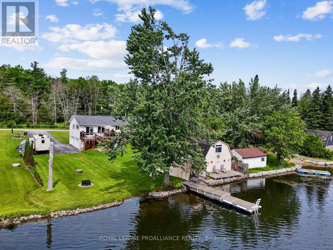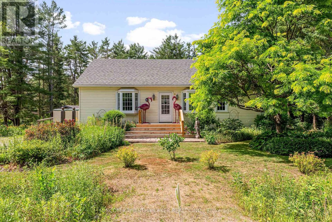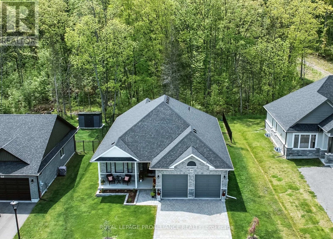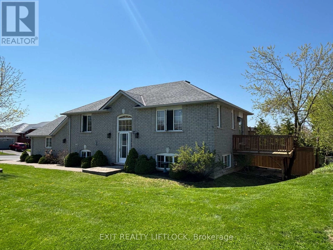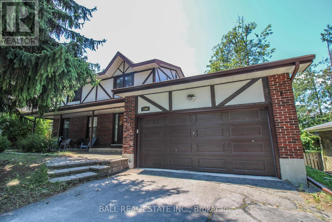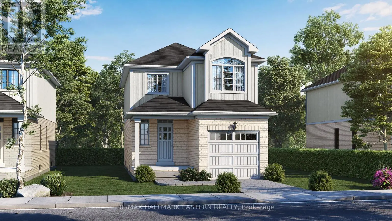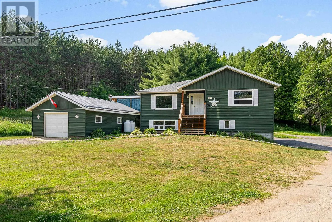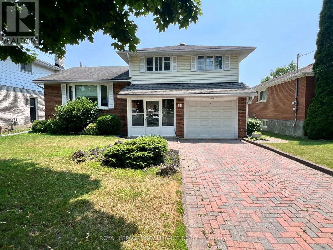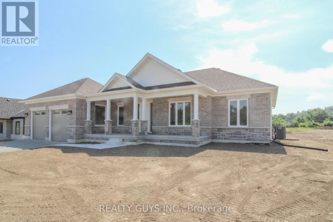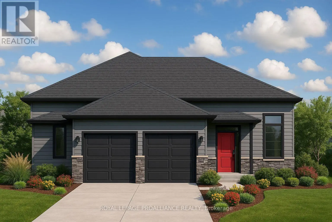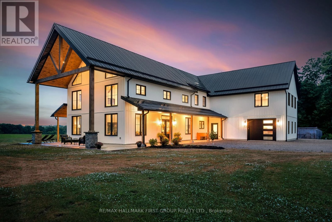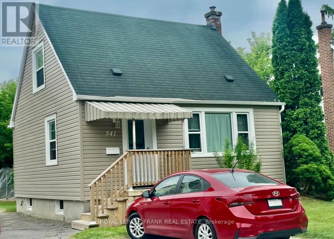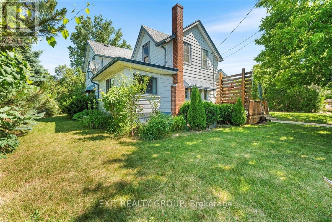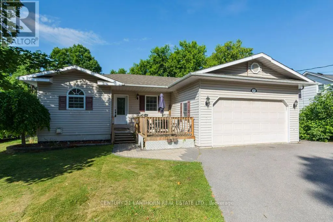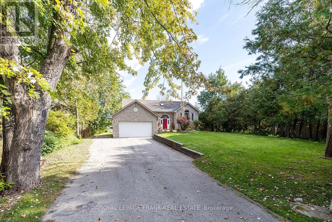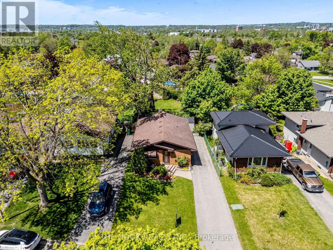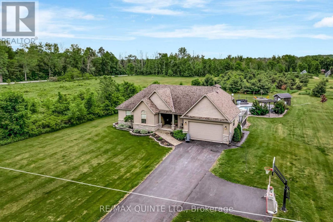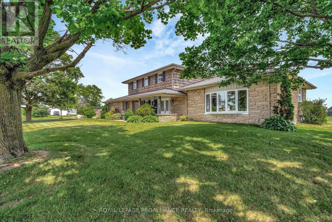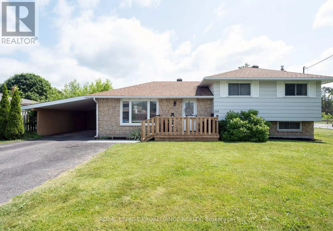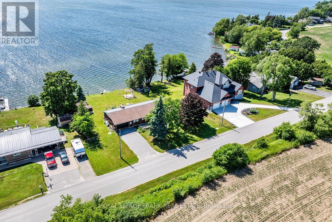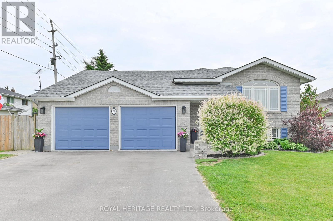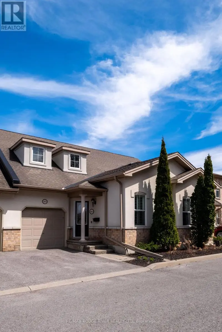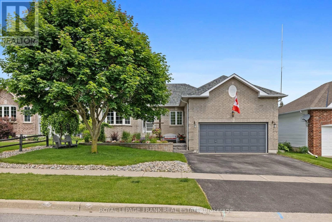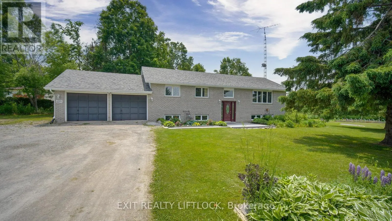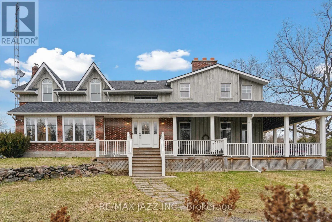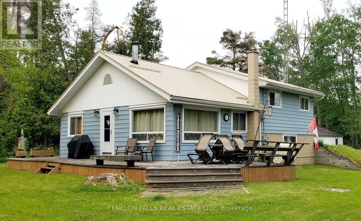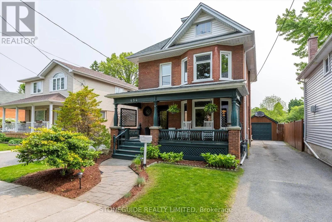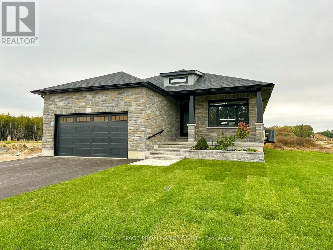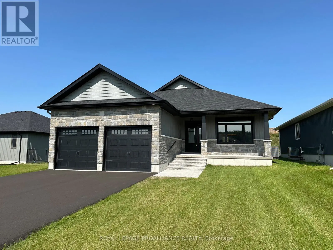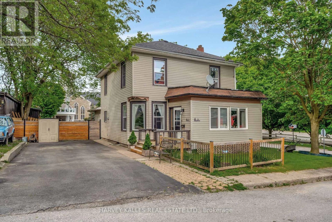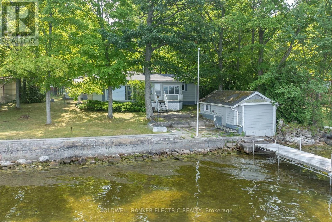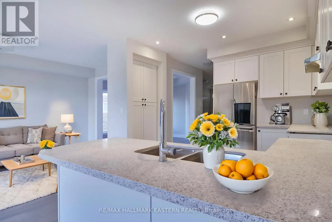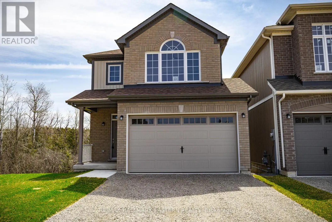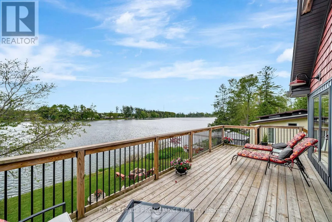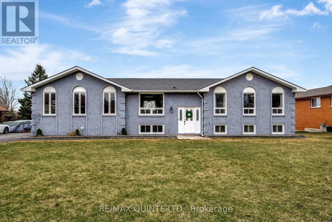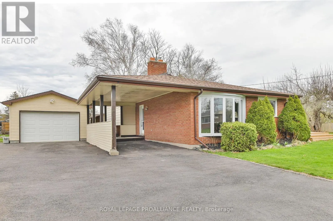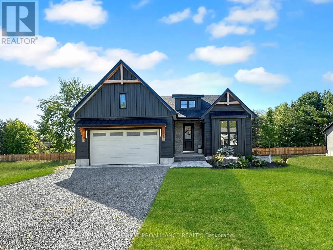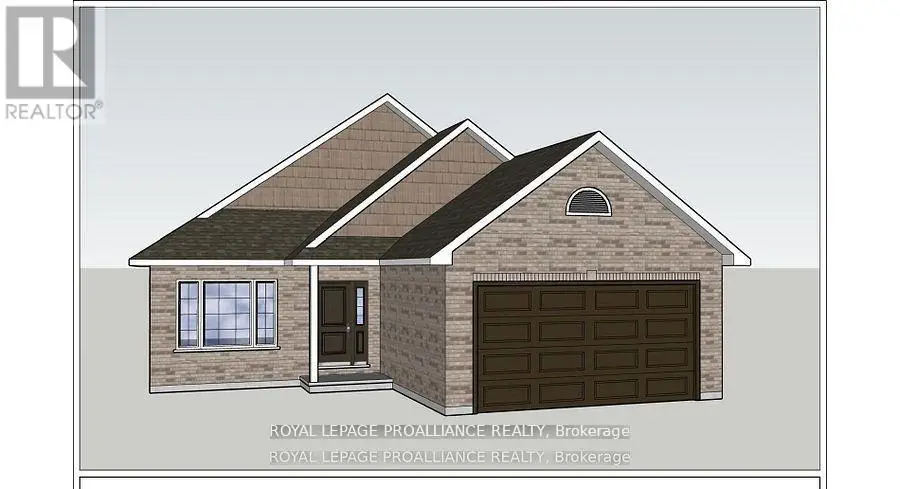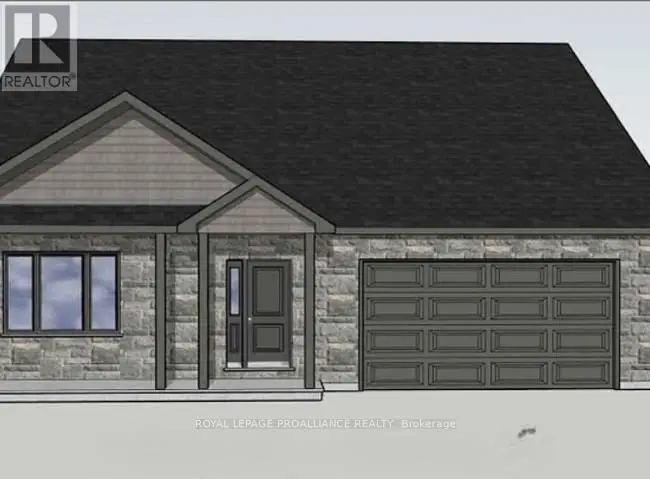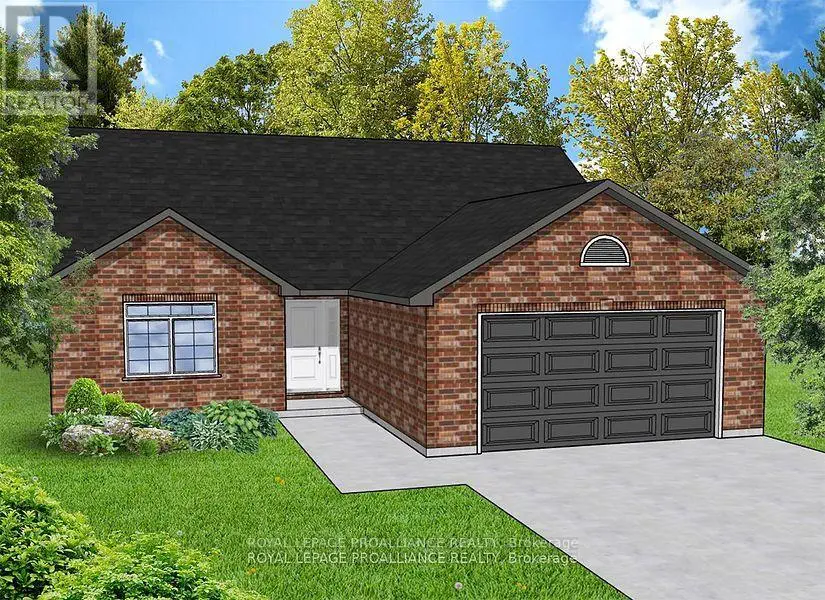11 Rogers Road
Brighton, Ontario
Experience waterfront living on the canal with private dockage and direct access to Presqu'ile Bay. This lovely brick home boasts just over 2,800 sq. ft. of finished living space. The spacious open-concept main level includes hardwood flooring throughout, living room, dining area, kitchen, family room, and office/bedroom, making it perfect for entertaining. Upstairs, you will find three more bedrooms, a sitting nook, and two more bathrooms. The large finished lower level offers endless opportunities and is complete with loads of storage and a four-piece bathroom. Large windows throughout the home allow for plenty of natural light and provide spectacular water views. Life at its finest is found right here! (id:59743)
RE/MAX Rouge River Realty Ltd.
17 Logan Lane
Kawartha Lakes, Ontario
Welcome to your dream home! This stunning raised bungalow built in 2014, backs onto the 8th hole of the Lindsay Golf and Country Club- WOW! Enjoy serene mornings from your composite deck, located directly off the main floor, OPEN CONCEPT living, kitchen and dining areas.Featuring 2 plus 1 bedrooms, and three bathrooms. The primary bedroom being located on the main floor with a fully renovated ensuite with a WALK IN SHOWER, heated flooring, and a whirlpool bathtub.The FULLY ACCESSIBLE design includes chair lifts, extra-wide doors and a garage lift. The basement walk-out adds versatility, perfect for entertaining or additional living space.With a double car garage, ample storage, and a new roof in 2024, practicality meets style. There is a gas BBQ hook-up, gas stove and gas fireplace to enhance your living experiences, lets not forget about the front COVERED PORCH!Located in a HIGHLY desirable neighborhood, this home offers luxury, comfort, accessibility AND convenience. Dont miss the chance to make this exceptional property your own! (id:59743)
Royale Town And Country Realty Inc.
16 Burnham Boulevard
Port Hope, Ontario
This one is a "must see". Beautifully updated and meticulously kept, this perfect 3 bedroom home is sure to impress. With newer windows, updates and fresh paint in every room, you'll think that you're in a new home. A newer kitchen with white shaker cabinets, quartz countertops, a greenhouse window and high-end stainless steel appliances. A comfortable living/dining room overlooking the yard, primary bedroom with a walk-in closet and a lovely, large updated main bath with a walk-in shower. The kitchen has a walk - out to a backyard oasis with gorgeous mature landscaping, a pond and a private seating area with a gazebo. Pride of ownership is evident everywhere in this 1 owner home. (id:59743)
Royal Service Real Estate Inc.
1568 Ireland Drive
Peterborough West, Ontario
Immaculate 3 bedroom bungaloft in desireable westend location. Hardwood floors and ceramic tile floors throughout. Garden doors off the breakfast area to a very private back yard with hot tub, gardens, sitting area and more. Primary bedroom offers a 4 piece ensuite bath with seperate 4' glass enclosed shower. Downstairs you will find an in-law suite ready for your family or tenant. Attached 2 car garage with entrance to the home. This was the former model built in 2010 when the development was started. Side entrance for in law suite as well as an entrance from the garage to the lower level. Recent upgrades include: furnace (2020), A/C (2025), Arctic Spa Hot Tub (2018), On Demand Hot Water (2021). (id:59743)
RE/MAX Hallmark Eastern Realty
16983 Highway 62
Madoc, Ontario
Amazing opportunity to enjoy all that country living provides. Located just north of the town of Madoc, in Eldorado. This 95+ acre property has it all - including the Moira creek running through it. The country home includes an updated modern kitchen - with washer & dryer and all kitchen appliances purchased 2024, except for induction stove top & double oven, which were purchased this year. Main floor living at it's best, which includes the primary bedroom, bathroom and laundry on main floor. Plus 2 bedrooms and a large bathroom with soaker tub upstairs. Bonus storage along the enclosed front porch. There are several outbuildings, including a barn and large workshop. Perfect if you're thinking of having a hobby farm. The home is heated with a propane furnace, with 2 woodstoves as back up. And, as an added bonus, there is a maple syrup shack in the back... and seller is leaving all of their equipment to buyers. (Syrup equipment "as is". There are some lines running in back, but it will require some work from buyer to set it back up). (id:59743)
RE/MAX Jazz Inc.
823 Wedgewood Court
Peterborough West, Ontario
Room to grow and timeless appeal. This west-end gem is nestled in one of Peterborough's most family-friendly neighbourhoods. Spacious bungalow offering over 1,700 sq ft on the main floor and a layout designed for everyday comfort and easy entertaining. Step inside to find three well-sized bedrooms, including a primary suite with convenient access to a 5-piece bathroom. The bright and functional kitchen offers plenty of cupboard space, sleek quartz countertops, updated within the last 5 years and a cozy breakfast nook. Just off the kitchen, the open living and dining room with a wood-burning fireplace creates a welcoming space for hosting or relaxing. A standout feature of this home is the additional family room with cathedral ceilings, hardwood floors, and a gas fireplace make it a favorite gathering spot year-round. Sliding doors lead to a large back deck overlooking the fully fenced yard, perfect for summer BBQs and quiet mornings outdoors. The lower level adds even more living space with two extra bedrooms, a full bathroom, a recreation room, bonus flex room, and a large laundry/storage area. Outside, enjoy low-maintenance living with a stamped concrete driveway, metal roof, covered carport, and charming front courtyard. With schools, PRHC, and public transit just around the corner, this is a home that combines location, space, and lasting value. (id:59743)
RE/MAX Hallmark Eastern Realty
8 - 190 Ingham Road
Alnwick/haldimand, Ontario
Welcome to your lakeside retreat! This beautifully maintained raised bungalow offers year round living with breathtaking views and 100 feet of prime waterfront on Rice Lake. The main floor features a bright, open concept layout with a well equipped kitchen, dining area, and spacious living room, all with stunning lake views. Three comfortable bedrooms, 4pc bathroom & a 2 pc bathroom with convenient main floor laundry complete the level. Step out onto the large deck, perfect for morning coffee or sunset entertaining while overlooking the tranquil water. The fully finished lower level offers a spacious family room with propane fireplace, ideal for gatherings or cozy nights in. A fourth bedroom, full 4pc bathroom with sauna, and direct access to the attached 2 car garage (currently used as an entertainment hub for guests) add versatility and comfort to the space. At the water's edge enjoy your own private dock with a marine railway plus boat shelter as well as a charming two story barn with a lake water system. The barn provides ample storage for all your toys, boats, kayaks, fishing gear and includes a loft with bunkie potential for extra sleeping space or a creative studio. Whether you're looking for a year round home, a family cottage, or an investment with incredible potential, this property offers the perfect blend of relaxation and functionality in a picturesque setting. Don't miss your chance to own a piece of paradise on Rice Lake! (id:59743)
Royal LePage Proalliance Realty
60 Burleigh Street
North Kawartha, Ontario
Welcome to Eel's Creek. A Slice of Paradise in Apsley. Situated on a scenic paved road and just a short stroll to the heart of charming Apsley, this 2+1 bedroom, 3-bathroom bungalow with a walkout basement offers a rare blend of natural beauty, privacy, and community connection. Set on a lush, park-like lot with mature trees and perennial gardens, this property is truly a nature lover's dream. But the crown jewel? Waterfront on the tranquil Eel's Creek. Whether you're enjoying your morning coffee surrounded by birdsong, swimming, kayaking, or simply unwinding by the water's edge, the creek's gentle flow and serene backdrop create a truly magical setting. It's more than a yard, it's a personal retreat. Step inside to find a Beautifully upgraded home offering comfort, flexibility, and space. The finished walkout basement makes a great guest suite, studio, or home office or business. The primary bedroom is an oasis with double sliding glass doors facing Eel's Creek. Just down the street, you'll find the local community centre and gym, and all of Apsley's essential amenities are within walking distance, - ideal for retirees, families, or anyone seeking a simpler, more connected lifestyle. Outside, the dream continues with a newly built 16x24 garage/workshop (perfect for hobbyists or contractors), plus a second laneway entrance with ample room to park an RV, camper, or multiple vehicles. This home has been thoughtfully updated over the years with numerous upgrades including: High-efficiency propane furnace (2019), New roof(2021), New propane water heater, New kitchen appliances (2023), New pressure tank, UV system, iron filter, and well pump (2018) Whether you're looking to downsize, start fresh, or live where you work, this versatile property is packed with potential. Don't miss this rare chance to own a waterfront sanctuary with the conveniences of town at your doorstep. Come experience the lifestyle Eel's Creek has to offer you may never want to leave. (id:59743)
Mincom Kawartha Lakes Realty Inc.
60 Riverside Trail
Trent Hills, Ontario
LIVE IN TRANQUILITY AT HAVEN ON THE TRENT! This gorgeous 2 bedroom, 2 bath brick & stone bungalow is currently under construction and can be ready for you to move in by this Fall/Winter 2025! Located just steps from the Trent River & nature trails of Seymour Conservation Area, this McDonald Homes new construction is built with superior features & upgraded finishes throughout. The "CEDARWOOD" floorplan offers open-concept living with almost 1700 sqft on the main floor, perfect for retirees or families alike. The home welcomes you into the front foyer with a large Walk In closet. In the heart of the home, the Gourmet Kitchen boasts beautiful ceiling height cabinetry, quartz countertops and an Island perfect for entertaining. Great Room and formal Dining Room features soaring vaulted ceilings. Enjoy your morning coffee on your deck overlooking your backyard that edges onto forest. Large Primary Bedroom with Walk In closet & Ensuite with luxury Glass & Tile shower. Second bedroom can be used as an office...WORK FROM HOME with Fibre Internet! Option to fully finish your lower level with 1 or 2 additional bedrooms, bathroom & huge Family Room. Double car garage with direct interior access to the main floor Laundry Room. Some modifications to selections still available to the Purchaser. Includes Luxury Vinyl Plank/Tile flooring throughout main floor, municipal services & natural gas, Central Air & 7 year TARION New Home Warranty. ADDITIONAL FLOOR PLANS AND ONLY 4 REMAINING LOTS AVAILABLE IN PHASE 3. Riverside Trail is located approx. an hour to the GTA, minutes drive to downtown, library, restaurants, hospital, public boat launches, Ferris Provincial Park and so much more! A stone's throw to the brand new Trent Hills Recreation & Wellness Centre with arena and swimming pools. WELCOME HOME TO BEAUTIFUL HAVEN ON THE TRENT IN CAMPBELLFORD! **EXTRAS** Photos are of a different build and some virtually staged. (id:59743)
Royal LePage Proalliance Realty
1018 Baker Street
Peterborough North, Ontario
Turnkey North-End bungalow with In-Law Suite & Income Potential! Welcome to your dream home in one of Peterborough's most sought-after north-end neighbourhoods! This stunning all-brick bungalow sits proudly on a quiet, large corner lot and offers the perfect blend of modern top to bottom updates, smart design, and income-generating potential. Step inside to discover approximately 1400 sq ft of fully renovated interior with stylish, brand-new flooring, a custom kitchen featuring gleaming quartz countertops, a chic breakfast bar, and fresh new finishes throughout. The open-concept living and dining area flow seamlessly to a private side yard deck-ideal for summer entertaining or peaceful morning coffees. The main level includes two spacious bedrooms, a beautifully updated 4-piece bathroom, with abundant closet and storage space-including attic access above the garage. The finished lower level offers incredible flexibility: two more generous bedrooms with plenty of closet space, a second full 4-piece bathroom, and a separate entrance through the oversized garage make it the perfect set up for an in-law suite, teen retreat, or a separate access/entrance to generate extra income. Notable features & Upgrades: Brand-new custom kitchen with quartz countertops, all-new flooring and fixtures throughout, modernized plumbing, private deck. Prime location near top schools, parks, shopping, and transit. Whether you're a growing family, multi-generational household, or savvy investor, this home offers exceptional value, flexibility, and location. Don't miss your chance to own this beautifully updated North-End Gem-book your private showing today and fall in love with all it has to offer! (id:59743)
Exit Realty Liftlock
1305 Bridle Drive
Peterborough West, Ontario
Welcome to this desirable 4-bedroom, 4-bathroom home located in the heart of the West End, one of the city's most sought-after neighborhoods. What truly sets this home apart is its unbeatable location. The location is truly exceptional, just a short walk to the hospital, schools, and a beautiful local park, making this home ideal for busy professionals and families alike. Move-in ready and full of potential, this west end gem is a rare find at $675,000. Don't miss your opportunity! (id:59743)
Ball Real Estate Inc.
32 Coldbrook Drive
Cavan Monaghan, Ontario
Customize your interior finishes! New Construction Home by Frank Veltri, Millbrook's "Hands On" Quality Builder. The "Mirabell", at 1580 finished square feet with 3 bedrooms and 3 washrooms, features a covered front porch and an open concept living design with natural gas fireplace and walkout to the backyard. Signature features include troweled 9 foot ceilings and engineered hardwood on the main floor, Quartz countered Kitchen with potlighting and breakfast bar, primary bedroom suite with walk-in closet and 5 piece ensuite bath, main floor Laundry Room, inside entry to the single garage, and rough-in for 4th bath in the basement. When completed, this small enclave family neighbourhood "Creekside In Millbrook" which backs at its east end onto environmentally protected greenspace, will also include a walkway through a treed parkland leading to Centennial Lane, for an easy walk to the eclectic Downtown which offers everything you want and need: Daycare, Hardware, Groceries, Restaurants, Auto Services, Computer & other Professional Services, Ontario Service Office, Wellness & Personal Care, Wine & Cheese, Chocolate, Festivals, the Millbrook Valley Trail system and quick access to Highways 115 and 407. Creekside in Millbrook Open houses for July 2025 are hosted at its Model Home at 37 Coldbrook Drive, 1 pm to 4 pm. (id:59743)
RE/MAX Hallmark Eastern Realty
577 Weslemkoon Lake Road
Tudor And Cashel, Ontario
Welcome to this beautifully maintained, multigenerational home, perfectly designed for comfort, flexibility, and peaceful country living. The upper level features 2 spacious bedrooms, a full bathroom, and a bright, inviting living space. Downstairs, you'll find an in-law suite with its own bedroom, bathroom, kitchen, and family room with a walkout - ideal for extended family or guests. Situated in the heart of a recreational haven, this property offers quick access to outdoor adventures with the Hastings Heritage Trail just a short walk away, and many lakes within the area. Enjoy the small-town charm of Gilmour, located an hour from Belleville, a half hour from Bancroft. This home provides the perfect blend of tranquility and convenience. Whether you're looking for a year-round residence, family retreat, or investment opportunity, this property is ready to welcome you home. *Some Photos Virtually Staged* (id:59743)
Coldwell Banker Electric Realty
21 Dunnett Boulevard
Belleville, Ontario
Welcome to this beautifully cared-for 4-level side split with an attached garage, perfectly located in a quiet, family-friendly neighbourhood. Move-in ready and freshly painted, this home offers easy access to parks, schools, and shopping an ideal fit for families or anyone looking for both comfort and convenience.A large screened-in front entryway provides a practical and welcoming introduction to the home. Inside, the bright and refreshed interior creates an inviting feel throughout.The main level features a comfortable family room with a gas fireplace and sliding patio doors leading to a private backyard perfect for relaxing or entertaining. The open-concept living and dining area is filled with natural light, enhancing the homes airy atmosphere.The kitchen offers modern touches like pot lighting, light-toned cabinetry, and generous storage, all overlooking the backyard. A second set of patio doors opens onto an expansive deck complete with a hot tub perfect for summer evenings and hosting gatherings.Upstairs, you'll find three generously sized bedrooms and two full bathrooms, offering plenty of space for a growing family or guests. The lower level includes a large basement with great potential for a rec room, home gym, or extra storage.This is a wonderful opportunity to own a thoughtfully updated home in a sought-after location. (id:59743)
Royal LePage Proalliance Realty
2418 Gwendolyn Court
Cavan Monaghan, Ontario
Welcome to Mount Pleasant Country Estates, where modern design meets serene country living. Nestled on a generous approx. 100 by 300-foot lot on a quiet cul-de-sac, this brand-new custom-built bungalow offers the perfect blend of comfort, space, and style. Step inside to discover a bright and airy main floor with cathedral ceilings, lots of pot lights, stunning flooring and an open-concept layout that effortlessly connects the (great room), kitchen, dining and living room area. The amazing kitchen features a large island, ideal for entertaining, while the dining area opens onto a covered deck overlooking a deep, private backyard-perfect for relaxing or hosting guests. The spacious living room provides a cozy retreat, while the hallway off the kitchen leads to a private wing that houses the expansive primary bedroom, complete with a huge walk-in closet and a luxurious 5-piece ensuite bath. Conveniently located across the hall is the main-floor laundry room, and just beyond, access to an oversized double garage with impressive 9-foot-wide doors. Perfectly placed for privacy for your family or guests you will find the 2nd and 3rd bedroom plus a 4 piece bath on the opposite side of this stunning home from the primary bedroom. The lower level offers endless potential with large windows that bring in natural light and a sizable cold cellar, ready for your finishing touches. Located just a short drive from Peterborough and with easy access to Highway 115, Mount Pleasant Country Estates is a highly desired area that combines rural charm with urban convenience. Whether you're commuting or enjoying the peaceful surroundings, this home truly offers the best of both worlds. Don't miss this incredible opportunity- book your showing today and experience everything this beautiful home has to offer. Be sure to check out the virtual tour! (new build-final taxes not accessed yet) (id:59743)
Realty Guys Inc.
166 Sienna Avenue
Belleville, Ontario
Experience modern living in this to be built RARE side-by-side duplex, thoughtfully designed and expertly built by Van Huizen Homes. Each unit offers two spacious bedrooms, making it ideal for small families, downsizers, or investors seeking quality and functionality. Step inside to discover open-concept living areas featuring high-quality finishes throughout. Durable and stylish commercial vinyl tile flooring provides a sleek look while ensuring long-lasting performance. The custom kitchens (by Williams Design in Wellington) are the heart of each home, showcasing contemporary quality cabinetry and efficient layouts perfect for cooking and entertaining. Comfort is a priority with enhanced energy efficiency, quality Lenex furnaces and A/C providing year-round climate control. Every detail, from the elegant fixtures to the professionally designed interiors, reflects Van Huizen Homes' commitment to quality craftsmanship and modern design. Whether you're looking for a place to call home (with income to offset your mortgage), multifamily living or a valuable addition to your investment portfolio, this side-by-side duplex offers exceptional value and enduring appeal. (id:59743)
Royal LePage Proalliance Realty
708 Scriver Road
Brighton, Ontario
A rare opportunity where timeless elegance meets luxurious country living on 63.16 acres! Whether you're searching for a hobby-farm, hay farm or a chance to unwind in luxury, this 2023 custom-built, architectural masterpiece offers over 5,300 sqft of magazine worthy living space. In 5 beds, 4 baths and upper level, in-law suite potential you will appreciate the bold design coupled with modern comfort. Soaring 26ft ceilings & beam detail in the living room welcome you to the open concept living space where heated, polished concrete floors run throughout. The custom kitchen overlooks both the dining area and living room, offers stunning views of the landscape and features quartz counters & back splash, premium pot drawers, glass cabinetry, pot filler, full appliance package & 14ft centre island. Tucked behind is the secondary prep-kitchen which dreams are made of! Catering to a large family, you will appreciate the expansive laundry room, mud room w/ inside entry to the 2+ car garage w/ drive through door, heated flooring & hot/cold water service, as well as the spacious primary suite complete with a walkout to the stamped concrete, covered porch, a 5pc. ensuite which includes a soaker tub & glass walk-in shower as well as a walk-in closet featuring natural light. On the upper level, a massive bonus room offers versatile space for a theatre, home gym, private retreat, or in-law suite (2nd stairs can be added & septic is rated for it) in addition to the 3 bedrooms and 2 full bathrooms on this level! As an added bonus, the 7-stall horse barn is perfect for equestrian lovers or hobby farmers. Whether you're enjoying panoramic views and sunsets in peaceful solitude or hosting guests in open, light-filled spaces, this is truly one-of-a-kind!! Located just minutes from golf courses, 401 access, and essential amenities, it's more than a home, it's a lifestyle unlike any other. Extras: hydrounic heating system, constant pressure well pump & electrical r/i for generator. (id:59743)
RE/MAX Hallmark First Group Realty Ltd.
541 Mckellar Street
Peterborough South, Ontario
Enjoy life in "Mr. Roger's Neighbourhood". Great south end location, close to river, park with wading pool for the kiddies. Easy access to public and high schools, churches and shopping at Lansdowne Place. Retro interior- do your own decorating! With 3 bedrooms, living room, eat in kitchen & rec room. Lots of original hardwood flooring under carpet in the bedrooms and living room. Major exterior renovations in the past 4 years including gas furnace in 2022 = $5424, lifestyle doors and windows 2022 = $11,500, siding and insulation 2021 = $22,500, rear & front porch 2021 = $4000. Total of $43,424.00 in renovations! (id:59743)
Royal LePage Frank Real Estate
358 Riverside Parkway
Quinte West, Ontario
Charming & Upgraded - This 2-Storey home with 2-bedroom, 1-bathroom, detached garage and a spacious double wide driveway. Step inside through a spacious mudroom that sets the tone for the thoughtfully designed interior. The heart of the home is the open-concept kitchen, complete with a new L-shaped layout, eat-up peninsula, pantry, and generous dining area - ideal for entertaining or family dinners. Adjacent to the dining area, the bright and airy living room offers a large window and a new patio door (2021) that fills the space with natural light and provides easy access to the backyard. A convenient separate laundry room completes the main level. Upstairs, you'll find a generous landing area that can double as a reading nook or workspace. The primary bedroom boasts dual closets, while the second bedroom offers plenty of space and light. The full 4 pcs bathroom features a classic clawfoot tub - perfect for relaxing soaks. Additional updates include a new high efficiency gas furnace (2019) for year-round comfort. Outside, enjoy the privacy and functionality of a detached double garage with a brand-new garage door (2024) and a beautifully kept yard - great for gardening, pets, or play. Location is everything, and this home is ideally situated in a family-friendly neighborhood surrounded by schools, churchs, restaurants, the LCBO, postal services, and more. Just minutes away, young families will love the Frankford Tourist Park, featuring a splash pad, swimming area, skatepark, campground, and summer concerts in the park - offering the perfect mix of recreation and community spirit. (id:59743)
Exit Realty Group
27 Bursthall Street
Marmora And Lake, Ontario
Immaculate 3+1 Bed, 2 Bath In-Town Gem Move-In Ready! Welcome to this meticulously maintained 3-bedroom, 2-bathroom home, built in 2005 and nestled in a family-friendly neighborhood close to all amenities. This property offers the perfect blend of comfort, functionality, and location! Step inside and you'll immediately appreciate the care and attention that's gone into every corner of this home. The spacious main floor boasts a bright and inviting layout with a well-appointed kitchen, generous living and dining areas, and easy access to the fully fenced backyard perfect for kids, pets, or summer BBQs. Downstairs, the fully finished basement expands your living space with a cozy family room, a 4th room ideal for a den, office, or guest space, and plenty of storage. Additional features include: Double Attached Garage with inside entry, 200 Amp Service ready for all your modern needs, Fully Fenced Backyard, private and secure Central Location. Walk or drive to schools, parks, shopping, dining, and more. Whether you're starting out, upsizing, or settling down, this turn-key property checks all the boxes. Don't miss your chance to own a well-cared-for home in a great neighborhood! Schedule your private viewing today! (id:59743)
Century 21 Lanthorn Real Estate Ltd.
25 Shelley Drive
Kawartha Lakes, Ontario
NEW PRICE!! Act fast, this Breathtaking Stone & Brick Waterfront Bungalow Wont Last & now is your chance to Escape the Hectic City Life! Imagine waking up every day to the beauty of Lake Scugog this stunning Bungalow with finished Walk-out Basement offers the perfect blend of luxury & convenience. From the moment you arrive, youll be captivated by the peaceful surroundings and spectacular water views. The Kids or Grandbabies will love watching Loons, Ducks & Swans! The Home's Open-Concept layout is designed for Modern Living & Entertaining. The Living/Dining Room, & Kitchen flow seamlessly together, featuring Granite Countertops & a Breakfast Bar plus a 4-season Sunroom & Deck for lake breezes. The main level features 3 Spacious Bedrooms, including a Lake-Facing Primary Bedroom, Ensuite & walk-in Closet plus, a main floor Laundry Room. Lots of room for the Entire Family or possible potential for the In-Laws with Direct Garage access into the finished Lower Level: a Recreation Room w/ Fireplace, Wet Bar, a 3 pc Bathroom, additional Bedroom, space for a Gym or Office & a Walk-Out to the covered Patio. At the waters edge, a Rustic Gazebo, & Firepit for unforgettable evenings under the stars & Bunkie & Workshop. Boat, Fish, or Paddle board the best Sandbar Swimming Spot is just a quick boat ride away add to the incredible Lifestyle this Home offers! Friendly Waterfront Community. Short drive to Port Perry or Lindsay & less than an hour from the GTA, Peterborough, Markham & Thornhill**this is your perfect escape w/ everything within reach. DON'T let this rare opportunity slip away make Lakefront Living your reality before someone else does! (id:59743)
Royal LePage Frank Real Estate
21 Rideau Crescent
Peterborough South, Ontario
Step into this beautiful solid brick bungalow, perfectly situated in Peterboroughs peaceful Ashburnham neighborhood. Inside, the home shines with a fresh interior repaint, offering a bright, clean, and move-in ready space that blends classic charm with modern comfort. The well appointed main floor features an eat-in kitchen, living room, three bedrooms and a 3 pc bathroom with walk-in shower. The lower level, with a separate side entrance, offers a spacious rec room and an additional bedroom. Set on a deep, fully fenced city lot, the home also features beautifully maintained gardens, your own private green oasis just steps from your door. Located on a quiet, secure street, you'll enjoy the calm while staying close to Highway 401, schools, and local parks. Whether you're looking for your first home or the right place to settle in a welcoming community, this property offers comfort, space, and long-term value. (id:59743)
The Nook Realty Inc.
27 Charles Road
Tweed, Ontario
Escape to the quiet charm of 27 Charles Road in Tweed - where country living meets thoughtful design in this beautifully crafted bungalow, set on a lush, oversized lot in scenic Hastings County. From the moment you arrive, the private double driveway and attached two-car garage offer a warm and practical welcome. Step inside to discover a light-filled main floor with a breezy, open-concept layout designed for both easygoing family life and joyful gatherings. The kitchen is a true workhorse with stainless steel appliances, loads of storage, and ample prep space, flowing seamlessly into a spacious dining area that invites long dinners and casual conversations. Sunlight floods the home through oversized windows, framing views of the rolling countryside beyond. Three well-proportioned bedrooms await on the main level, including a serene primary retreat with its own luxurious 5-piece ensuite soak, unwind, repeat. A second full bathroom and separate laundry room round out the main floor, keeping everyday routines running smoothly. Downstairs, the finished basement offers versatility galore: a cozy fourth bedroom, a full 3-piece bath, and a generous rec space ready to become a home theatre, playroom, or gym your call. Outside, the backyard is built for summer. Take a dip in the inground pool, lounge on the surrounding patio, or stretch out in the grassy yard under the big sky. There's plenty of room to garden, play, or just enjoy the peaceful rhythm of country life. Just minutes from Tweed and local amenities, this home delivers the best of both worlds: modern comfort in a tranquil rural setting. If space, style, and serenity are on your wish list, 27 Charles Road is calling. (id:59743)
RE/MAX Quinte Ltd.
6864 Highway 62
Belleville, Ontario
Timeless country beauty on one of the most recognized rural properties along Highway 62. Set on just over half an acre, this classic stone and cedar shake home combines space, character, and long-term opportunity. With 2,581 square feet above grade, the home features four spacious bedrooms, three bathrooms, and bright, well-designed principal rooms throughout.The main floor includes a generous living room with soaring ceilings and bay window overlooking the landscaped front gardens, an open kitchen, dining area, and breakfast nook with patio walkout, and a cozy family room with gas fireplace. Off the family room is a three-season sunroom and a utility room with cedar-lined closet, once home to a sauna. The attached double car garage leads to a large mudroom/laundry area and a convenient powder room perfect for busy households or guests.Upstairs, the oversized primary suite features a walk-in closet, second double closet, and a three-piece ensuite with tiled walk-in shower. Three additional bedrooms and a four-piece main bath complete the upper level including one bedroom with a hidden closet tucked behind a built-in bookcase.The partially finished basement adds another 1,251 square feet, including a large recreation room, utility room, workshop, and mechanical area, all with extra height, ideal for storage, hobbies, a gym, or future living space.The home has been thoughtfully updated with a newer roof, furnace, air conditioning system, main bathroom, and main floor windows. Serviced by a high producing drilled well and septic system, with the potential to connect to municipal water (buyer to verify). Zoned Development Control (DC), the property is part of Bellevilles long-term plan for Highway Commercial zoning, offering flexibility for future use (subject to approvals). Whether you enjoy it as a private home or explore its commercial potential down the road, this is a rare opportunity to invest in a property that offers both lifestyle and long-term upside! (id:59743)
Royal LePage Proalliance Realty
215 Haig Road
Belleville, Ontario
Lovely side split in the east end of Belleville, backing onto the park! Take note of the welcoming stamped concrete walkway and front deck which lead you right into the front foyer and a great open floor plan. What a perfect spot for entertaining in this combination living, dining and kitchen area! The kitchen includes the appliances and is complemented by a generous 7'+ island; shaker style cabinets; some soft close hardware; pull outs; gorgeous quartz counter tops; and, an exterior door which leads you to the back deck and barbeque with a gas line for convenience. The 3 bedrooms and 4 piece bathroom are just five steps up from this great space. The basement offers an exterior door in the laundry/utility room; 2 piece bathroom; and, a cozy family room with an electric fireplace. Right now, the current owners have the family room divided into two small rooms but the divider will be taken to leave the home as it was originally meant to be. Worth Mentioning: Windows Vinyl Double Paned; 100 AMP Breaker Panel; Forced Air Gas Furnace and Central Air approximately 6-8 years old. Recessed Lighting; Large Shed 16'5 x 12'4; Fenced back yard with access to the park; Some Measurements Less Jogs. (id:59743)
Royal LePage Proalliance Realty
138 Starr Boulevard
Kawartha Lakes, Ontario
Western exposure with Blazing Sunsets and breathtaking Lake Views in this beautifully updated Waterfront Brick Bungalow on the serene shores of Lake Scugog offering relaxation for those who appreciate nature's beauty & tranquility. The open-concept living room boasts a cozy wood-burning fireplace, creating the perfect atmosphere to relax while taking in the stunning lake views. Step through the sliding doors to an expansive entertaining deck ideal for enjoying the outdoors, whether it's sipping your morning coffee or hosting sunset soirees. The kitchen features granite counters and a convenient breakfast bar. Adjacent to the kitchen, the dining room also offers a walk-out to a front deck, perfect for enjoying morning sunshine or quiet evenings. Wake up each morning in your primary bedroom, where you can gaze out over the lake and start your day with a sense of peace and serenity. The main floor also features two additional bedrooms for family or guests, as well as two full bathrooms. Step outside to your large lakeside yard with your own private dock. Whether you're swimming, boating, fishing or simply relaxing by the waters edge, this property offers endless opportunities to enjoy the great outdoors. After a fun-filled day in the sun, gather the family around the fire pit and toast marshmallows while sharing stories and enjoying the warm glow of the fire. The expansive recreation room provides the perfect space for entertaining or unwinding complete with a games area. Just steps away, you'll find a versatile bedroom, office or den, offering additional living space. The oversized garage provides direct access into the home, making it easy to bring in groceries on those snowy or rainy days. With no neighbours across the street and the expansive view of farmland, this quiet, friendly waterfront community offers the ultimate in privacy and tranquillity for those seeking a peaceful lakeside lifestyle with all the amenities of home. Dont miss out on the rare opportunity. (id:59743)
Royal LePage Frank Real Estate
28 Belvedere Road
Quinte West, Ontario
I'm thrilled to present this beautifully updated home that offers space, comfort, and thoughtful upgrades throughout. With 3+2 bedrooms, a den, and 3 full bathrooms, this home is ideal for families, multi-generational living, or anyone needing extra flexible space. The main level features brand new flooring and has been freshly painted throughout the entire home, creating a clean and modern feel. The kitchen has been fully renovated with all-new cabinetry, a large island, a convenient pot filler, and all appliances included. Patio doors lead from the kitchen to a spacious two-level deck perfect for entertaining or enjoying quiet evenings outdoors. The backyard is your private retreat, complete with a walkout basement and a beautiful inground saltwater pool. There is also electricity already in place for a hot tub, giving you even more potential to enhance your outdoor space. The basement offers a large recreation room with new flooring, a cozy reading nook featuring a gas fireplace, a generous laundry room, and ample natural light thanks to the walkout design. There's even a dedicated dog bath, making it a dream home for pet lovers. One of the standout features is the heated double car garage, finished with a durable and attractive epoxy floor perfect for year-round use and extra storage or workspace. This home has an unique feature with permanent outdoor lights that the colour change change via an app. This home truly blends function and lifestyle, with modern upgrades and inviting spaces throughout. (id:59743)
Royal Heritage Realty Ltd.
403 - 120 University Avenue E
Cobourg, Ontario
This showpiece bungaloft nestled in the highly coveted Ryerson Commons has been redesigned with the utmost attention to detail. The stunning open floor plan is a captivating blend of elevated elegance and modern, easy living. The soaring ceilings create a sense of spaciousness in the open floor plan that seamlessly connects the living, dining and kitchen areas, creating a fluid space that is perfect for both everyday living and entertaining. The living room, anchored by a statement fireplace, leads out to a private, east facing patio, offering enough space for relaxing and hobbies, while also being very low maintenance. All 3 bathrooms offer a spa-like experience at home, highlighted by the statement lighting, stand alone tub and the dramatic yet neutral selections. Choose from two primary bedroom options, one on the main floor with adjacent ensuite and walk-in closet, or upstairs find a secondary option off the additional family living space. The finished basement is a rare find, featuring a full laundry room with plenty of storage and dedicated drying and folding spaces, 2 additional rooms for hobbies, guests or an office and a large utility room which also doubles as a workshop. 403-120 University pairs timeless design with practical comfort for the ultimate experience in laid back, luxury living. Other features of note: bonus room on main floor for office, library or guest accommodation, main floor laundry hookups are available in the space currently being utilized as a pantry, adjacent garage with access to the unit, good visitor parking, new furnace/heat pump ('23) and close walking distance to the beach, Heritage downtown and local shops, dining and entertainment. (id:59743)
RE/MAX Rouge River Realty Ltd.
8 Brookside Street
Cavan Monaghan, Ontario
Move into this beautiful bungalow before summer ends and enjoy the above ground pool and hot tub or relax on the perfect deck! Enjoy privacy with no neighbours backing onto the property. A short walk from downtown Millbrook, elementary school, trails, and more, this home will give you the lifestyle you have been dreaming of! Situated on a quiet street with friendly neighbours, you will love the quiet charm of small town living while still being close to larger cities and amenities - only a 20 minute drive to Peterborough, Clarington, Hwy 407. A quick 7 minute drive to Hwy 115. Inside the home there is room for the whole family with 4 bedrooms and 3 full bathrooms! The main floor offers a spacious layout with a bright, front-facing living room, a family-sized dining area (or second family room!), and an updated eat-in kitchen with granite countertops, stainless steel appliances, ample custom cabinetry, and a built-in coffee bar. Three generous bedrooms and two full bathrooms, including a newly renovated 3-piece ensuite in the primary bedroom, complete the main level. The finished basement offers exceptional additional living space, featuring a fourth bedroom, a four-piece bathroom, and a large recreation room with a wet bar with custom cabinetry, a second refrigerator, and ample counter space - ideal for entertaining or multigenerational living. Bonus features include 200 amp service, a cold cellar, a large unfinished storage area, newer basement windows, 2-car garage with extra-high ceilings, new pool pump and filter, high speed fibre internet, and natural gas BBQ hookup with an additional gas line for a future pool heater. The beautifully landscaped front and back yards offer excellent curb appeal and outdoor enjoyment. Backing onto a K6 elementary school with no rear neighbours, this home is ideal for families seeking space, comfort, and community. Don't miss your chance to own this beautiful turnkey bungalow! (id:59743)
Royal LePage Frank Real Estate
1220 Tara Road
Selwyn, Ontario
This beautifully maintained raised bungalow features 3+1 spacious bedrooms and 2 three-piece bathrooms, including a convenient bathroom located downstairs. Offering ample room for family living or hosting guests, the layout is both functional and comfortable. Situated on a peaceful country lot, the property is surrounded by lush gardens and includes a large deck, perfect for outdoor enjoyment. A double car garage and plenty of parking space ensure convenience, while the expansive rec-room with a cozy gas fireplace provides a great space for relaxation or entertaining. With a well-kept interior and exterior, this home combines comfort and tranquility, all while being close to essential amenities. Its a perfect retreat for those seeking both country charm and modern living. (id:59743)
Exit Realty Liftlock
6793 Mill Street
Port Hope, Ontario
This breathtaking 174.6-acre estate is an extraordinary find. Towering trees form a natural canopy over the private road, leading to rolling hills, meandering trails, two serene streams, and a picturesque ravine-an outdoor paradise of beauty and tranquility. At its heart stands a masterfully preserved Loyalist stone cottage, a testament to history for over 150 years. Lovingly restored and expanded with two substantial additions, this home now offers almost 4200 sq. ft. of living space, blending heritage charm with modern comfort. With 6 bedrooms and 2 full baths, there's ample space for family and guests. Two of the bedrooms serve as an office and craft room, offering versatility for remote work, hobbies, or creative pursuits. Upstairs, one bedroom is staged as a flexible retreat-ideal as a second family room, games room, library, or billiards room. A sprawling wrap-around covered porch invites relaxation while embracing the peaceful surroundings. Four wood-burning fireplaces add warmth, while the grand family room, framed by substantial solid wood beams, is bathed in natural light from east, west, and north-facing windows. The kitchen is ready to be reimagined, allowing you to design a space that blends seamlessly with the homes historic charm. The modern wing offers room to create a luxurious primary suite, providing a private retreat that merges history with modern comforts. A magnificent century-old barn stands as a striking landmark. With soaring ceilings and a vast lower level, it holds relics of the past-perhaps even valuable antiques-waiting to be rediscovered. Whether restored, repurposed, or left untouched, the barn remains a defining piece of the property's story. Despite its privacy, the estate is just 10 minutes from the 401 and under 20 minutes from the 407. approximately 100 acres are leased to a neighboring farmer. This one-of-a-kind estate is ready for its next chapter - an extraordinary opportunity to create a lasting legacy. (id:59743)
RE/MAX Jazz Inc.
63 Thomas Drive
Kawartha Lakes, Ontario
Rare offering - Waterfront without the exorbitant taxes! This freshly updated split level home boasts three bedrooms, a large five piece bath with new vanity and shower stall, finished living space on three levels with walkout to sunroom and backyard, plus an oversized double garage for all your waterfront toys! Enjoy lake views from the open concept main floor kitchen, dining & living room or from the wrap around deck. You'll love the one acre private beach park attached to this home, with wade in waterfront. Includes 70ft Naylor dock, a pedal boat, and a 14ft fishing boat with trailer and 15hp mariner motor. (id:59743)
Fenelon Falls Real Estate Ltd.
RE/MAX All-Stars Realty Inc.
454 Mark Street
Peterborough East, Ontario
Situated in highly sought after East City, this beautiful 2 and a half story century home offers charm and character plus modern conveniences and updates and offers 4 bedrooms and 2.5 baths with detached garage. The gorgeous lot with a heated salt-water pool offers entertainment and fun. A covered front porch leads you inside to a beautiful main floor featuring a living room, dining room, kitchen with newer appliances and a lovely family room with a gas fireplace and sliding doors to your backyard oasis. The charming staircase takes you to the second story which offers 3 bedrooms, an updated bath and a den/family room and has new hardwood flooring throughout this space. The 3rd storey offers a private primary bedroom and bathroom with vaulted ceilings - the perfect place to unwind at the end of the day. This spacious and lovely home is within walking distance to restaurants, shopping, trails and downtown as well as providing easy access to the highway. Please see Attachments for a complete list of improvements and upgrades. (id:59743)
Stoneguide Realty Limited
38 Mackenzie John Crescent
Brighton, Ontario
This home is to-be-built. Check out our model home for an example of the Builders fit and finish. Photos are sample photos. Welcome to the Chestnut model in Brighton Meadows! This home is fully finished up and down with 4 bdrms (3 on main level), 3 baths, approximately 1578 sq.ft on the main floor. Featuring a stunning custom kitchen with island, spacious great room, walk-out to back deck, primary bedroom with walk-in closet, 9 foot ceilings, upgraded flooring. These turn key homes come with an attached double car garage with inside entry and sodded yard plus 7 year Tarion New Home Warranty. Located less than 5 mins from Presqu'ile Provincial Park with sandy beaches, boat launch, downtown Brighton, 10 mins or less to 401. Customization is still possible. Diamond Homes offers single family detached homes with the option of walkout lower levels & oversized premiums lots. **EXTRAS** Development Directions - Main St south on Ontario St, right turn on Raglan, right into development on Clayton John (id:59743)
Royal LePage Proalliance Realty
30 Mackenzie John Crescent
Brighton, Ontario
This home is to-be-built. Check out our model home for an example of the Builders fit and finish. Photos are sample photos. Did you love our model home and want to build that plan with a walk out basement on a premium lot backing onto greenspace? This is it!~ Fully finished up and down this hickory plan boasts approximately 1654 square feet (just on the main floor). Featuring a stunning custom kitchen with island, spacious great room, walk-out to back deck, primary bedroom with walk-in closet, 9 foot ceilings, upgraded flooring. These turn key homes come with an attached double car garage with inside entry and sodded yard plus 7 year Tarion New Home Warranty. Located less than 5 mins from Presqu'ile Provincial Park with sandy beaches, boat launch, downtown Brighton, 10 mins or less to 401. Customization is still possible. Diamond Homes offers single family detached homes with the option of walkout lower levels & oversized premiums lots. **EXTRAS** Development Directions - Main St south on Ontario St, right turn on Raglan, right into development on Clayton John (id:59743)
Royal LePage Proalliance Realty
31 Mackenzie John Crescent
Brighton, Ontario
This home is to-be-built. Photos are sample photos. Check out our model home for an example of the Builders fit and finish. Welcome to the Applewood model in Brighton Meadows! This home is fully finished up and down situated on a corner lot with 4 bdrms, 3 baths, approximately 1400 sq.ft on the main floor. Featuring a stunning custom kitchen with island, spacious great room, walk-out to back deck, primary bedroom with walk-in closet, 9 foot ceilings, upgraded flooring. These turn key homes come with an attached double car garage with inside entry and sodded yard plus 7 year Tarion New Home Warranty. Located less than 5 mins from Presqu'ile Provincial Park with sandy beaches, boat launch, downtown Brighton, 10 mins or less to 401. Customization is still possible. Diamond Homes offers single family detached homes with the option of walkout lower levels & oversized premiums lots. **EXTRAS** Development Directions - Main St south on Ontario St, right turn on Raglan, right into development on Clayton John (id:59743)
Royal LePage Proalliance Realty
2 Jacksons Lane
Prince Edward County, Ontario
Nestled on a peaceful side street in the heart of Picton, this inviting two-storey home blends charm with convenience, all just a short stroll from the vibrant shops and restaurants of Main Street. Step inside through the welcoming front entrance and you'll find a foyer with an adjoining office, perfect for a work-from-home option. The main floor showcases wonderful character details, including tall ceilings, deep baseboards, original mouldings, and sun-filled windows that bring warmth and light into the rooms. The thoughtfully updated kitchen is a true showpiece, seamlessly connecting to a central dining room ideal for gatherings with family and friends. A cozy living room and an additional sitting room offer multiple spaces to relax or entertain, while a full bath, walk-in pantry, and a family room add to the home's functionality and flow. Upstairs, you'll discover four generously sized bedrooms and a full bathroom. The basement provides a small den area, laundry, and plenty of storage and workshop space. Outside, the fully fenced backyard (fencing installation nearing completion) provides a private haven for kids and pets, with a handy side shed for storage and a secondary block-paved driveway for added convenience. Whether you're looking for a family-friendly layout or a property to put down roots, this home offers the perfect balance of charm, space, and location. (id:59743)
Harvey Kalles Real Estate Ltd.
318 Fothergill Isle
Selwyn, Ontario
100 ft of SWIMMABLE, WEED FREE WATERFRONT on Pigeon Lake~. 4 Season bungalow offering over 2,200 sq ft of main floor living; home or cottage you pick!. Three large bedrooms, including a primary with 3-piece ensuite. Open concept living/dining area with a picture window showcasing westerly water views, wood stove, and vintage-inspired details. Sunroom overlooks the water! Separate area with two additional bedrooms, 3-piece bath, kitchenette, and living room with wood stove. Perfect for multi-generational living or teens. Double car garage with breezeway access. Boathouse with marine railway.Approximately 1/2 acre lot with mature trees, tons of parking, storage sheds, and room for toys. 30 mins to Peterborough, 90 mins to the GTA, located on year round municipal maintained round. The is an excellent opportunity to put your stamp on a beautiful piece of waterfront property. (id:59743)
Coldwell Banker Electric Realty
30 Coldbrook Drive
Cavan Monaghan, Ontario
Be safe. Buy New, Pick your own interior finishes and Move in, in just 60 days. Creekside in Millbrook's most popular model "The Claremount", upgraded elevation B with stone clad front porch and double garage, has been constructed and will be completed inside with your colour choices of hardwood & porcelain tile flooring, kitchen, laundry, and bath cabinetry & counters. (interior pictures shown are virtual staging). Unique to this model is a second storey Family Room featuring a raised ceiling and gas fireplace. The design, by Millbrook's "hands on" quality Builder, Frank Veltri, includes 3 bedrooms, 3 baths, main floor Den, and bright, open concept living, dining and kitchen with quartz counters, potlighting and pantry cabinetry. This is 1951 square feet of finished living space plus unfinished basement with rough-in for a 4th bath. The main floor features include engineered hardwood flooring, 9 foot troweled ceilings and glass sliding door walkout to the back yard. This property is located within the historic limits of the Village, in a small (31 Units) family oriented neighbourhood which, when finished, will include a walkway through parkland to Centennial Lane close to Millbrook's elementary school, Millbrook Valley Trails system and the eclectic Downtown which offers everything you want and need: Daycare, Hardware, Groceries, Restaurants, Auto Services, Computer & other Professional Services, Ontario Service Office, Wellness & Personal Care, Wine & Cheese, Chocolate, Home Decor, Festivals and the Feeling that this is the place where you belong. Creekside in Millbrook Open houses for July 2025 are hosted at its Model Home at 37 Coldbrook Drive, 1 pm to 4 pm. (id:59743)
RE/MAX Hallmark Eastern Realty
37 Coldbrook Drive
Cavan Monaghan, Ontario
Quality Built New Home on premium lot backing on to environmentally protected greenspace, the "Claremount", (Elevation A), with separate entrance walk-out basement offers multigenerational living or accessory apartment income in "Creekside in Millbrook", a small cul-de-sac enclave of new homes on parkland within the historic limits of the Village, close to the School and Daycare. Unique to this model is a second storey Family Room featuring a cathedral ceiling and gas fireplace. This is 1954 square feet of beautifully finished living space plus attached 2 car garage and unfinished basement with rough in for a 4th bath. The main floor has engineered hardwood flooring, 9 foot troweled ceilings, Den or formal dining room off the Living Area and open-concept quartz countered kitchen with pantry cabinetry, breakfast bar and walkout to deck overlooking the forest. Many upgraded features are included by Millbrook's most trusted builder, the Veltri Group. Creekside in Millbrook Open houses for July 2025 are hosted here, 37 Coldbrook Drive, 1 pm to 4 pm. (id:59743)
RE/MAX Hallmark Eastern Realty
75 John Meyers Road
Quinte West, Ontario
STUNNING OAK LAKE BUNGALOW!4 bedroom, 2 bathroom home with 2,784 sqft of living space, nestled on .37 of an acre with 70 feet of pristine lake frontage. Masterfully built in 2019, this true family waterfront home welcomes you to the spacious foyer and after hanging your coat in the large functional mudroom, you can't help but fall in love with the soaring ceilings in the vaulted great room. From here you realize what you came for. An expansive wall of windows captures the breathtaking lake views from kitchen, dining area and cozy living area. The well appointed chef's kitchen boasts granite countertops, abundant cabinetry, plus a dream walk-in pantry with built in shelving and stand up freezer. The spacious primary suite features walk through closet with double doors, private patio door to cozy outdoor seating area. The primary is made even more convenient with access to the stunning main bathroom featuring in-floor heating, freestanding tub and beautiful tiled shower. The additional main floor bedroom provides convenient guest accommodation or office space! Laundry day becomes a welcomed event, only steps from your bedroom with built in wall of storage, dedicated hanging and folding areas, plus utility sink. The walkout basement offers 2 large bedrooms, spacious games/recreation room opening to the patio overlooking the lake, plus full kitchenette with eating area and 3 piece bathroom with heated floors. Lake living wouldn't be complete without the lakeside fire pit, large upper deck, plus covered lower level patio. Outside you'll find BBQ area, storage shed, and parking for 7+ vehicles. Quality construction with forced air propane heat/A/C and maintenance free exterior. All appliances included. Ideal location under 15 minutes to Stirling and Belleville with 401 access. Oak Lake offers year round recreation including swimming, boating, fishing and winter activities. Flexible closing available! Its time you experienced the dream of lakeside living. (id:59743)
Royal LePage Proalliance Realty
94 Cloverleaf Drive
Belleville, Ontario
This beautifully updated raised bungalow sits on a rare, oversized lot in town and offers the perfect blend of space, style, and flexibility. The open-concept main floor features a stunning custom kitchen (2023) by Kenzie Dream Kitchens with solid maple, ceiling-height cabinets, quartz countertops, a large island, under-cabinet lighting, and stainless-steel appliances. Vinyl plank flooring runs throughout, and the main level includes two spacious bedrooms, including a primary with ensuite, plus an additional full bath with double sinks and a walk-in shower. The finished lower level adds incredible potential with two more bedrooms, a full bath, large rec room with gas fireplace, and a second kitchen ideal for in-laws, guests, or a rental unit with separate entrances from both the garage and backyard. Outside, enjoy a fully fenced yard with tiered decks, a hot tub, gazebo, fire pit, and space to garden. A triple garage with high-track bay and a driveway that has parking for 10+ vehicles. Conveniently located close to highway 401, shopping and more! (id:59743)
RE/MAX Quinte Ltd.
16 Thurlow Drive
Belleville, Ontario
Large City lot with rural charm. [.35 acres]. Spacious 12x25 Carport for additional parking or storage. Large detached 16x24 garage, insulated, perfect man cave as workshop or go to quiet place. Expansive paved driveway perfect for entertaining with ample room for multiple vehicles. The design is a back split with plenty of functional area for living. Includes 2 fireplaces to enjoy during those colder months. The property additionally has a 50 year roof on the home and 25 on the garage and shed. Some updated windows and doors for better energy efficiency and natural light. Recent years updated kitchen. And LOCATION, has a quiet and peaceful setting, just minutes from 401, Belleville, CFB and grocery. Minutes as well to local golf courses. (id:59743)
Royal LePage Proalliance Realty
37 Deerview Drive
Quinte West, Ontario
Discover your dream home in Woodland Heights, your gateway to Prince Edward County. Crafted by Van Huizen Homes, this stunning bungalow features engineered composite hardwood siding and n attached two-car garage. With 4 spacious bedrooms and 3 full bathrooms, this home offers an inviting open layout. Enjoy main floor laundry, 9 foot ceilings, and luxurious engineered hardwood floors. The high-end kitchen boasts built-in appliances, while the living room features a beamed tray ceiling and floor to ceiling fireplace. Step out from the dining area to a large covered back deck, perfect for entertaining. The primary bedroom features cathedral ceilings, a walk-in closet, and a spa like 4-piece en-suite with a glass shower. The fully finished basement includes a large and bright rec room with a fireplace, 9' ceilings and wet bar. Experience modern living in a vibrant up coming community! (id:59743)
Royal LePage Proalliance Realty
42 Pond Street
Trent Hills, Ontario
Welcome to an exquisite riverside retreat, where the Trent River lifestyle meets luxurious living. This spectacular end-unit residence, spanning over 3,000 sq. ft., is a masterpiece of design and craftsmanship. Offering 5 spacious bedrooms, this home is perfectly tailored for large families, with multiple living areas that cater to every need. The full walk-out basement, drenched in natural light, presents endless possibilities whether it's a vibrant entertainment hub or a serene retreat. Situated at Lock 18 in the charming town of Hastings, this home offers breathtaking water views from nearly every room, creating a tranquil backdrop to daily life. The elegant design seamlessly blends indoor and outdoor living, with a walk-out basement and expansive balcony that invites you to soak in the beauty of the Trent River. Impeccably designed and ready for you to move in, this home is just steps away from delightful local restaurants and shops, marrying convenience with the peacefulness of waterfront living. This is not just a home; it's a lifestyle - an opportunity to immerse yourself in the natural beauty and serenity of one of Ontarios most picturesque settings. Don't miss the chance to make this stunning property your own. (id:59743)
Royal LePage Frank Real Estate
78 Riverside Trail
Trent Hills, Ontario
WELCOME HOME TO HAVEN ON THE TRENT! Build your customized dream home on beautiful 250 FT deep lots! Your new build will be situated on a 250ft deep lot, just steps from the Trent River & nature trails of Seymour Conservation Area. "THE ASHWOOD" floor plan offers open-concept living with 1550 sf of space on the main floor, with the option to finish basement adding even more space! Gourmet Kitchen boasts beautiful custom cabinetry and sit up breakfast bar. Great Room boasts vaulted ceilings and is the perfect spot to add a floor to ceiling stone clad gas fireplace. Enjoy your morning coffee on your deck overlooking the backyard that edges onto forest. Large Primary Bedroom with Walk In closet & Ensuite. Second Bedroom can be used as an office-WORK FROM HOME with Fibre Internet! 2 car garage with access to Laundry Room. Includes Luxury Vinyl Plank/Tile flooring throughout main floor, municipal water, sewer & natural gas, Central Air, HST & 7 year TARION New Home Warranty. ADDITIONAL FLOOR PLANS AND ONLY 5 REMAINING LOTS AVAILABLE IN PHASE 3. Haven on the Trent is located approximately an hour to the GTA, minutes drive to downtown, library, restaurants, hospital, public boat launches, Ferris Provincial Park and so much more! A stone's throw to the brand new Campbellford Recreation & Wellness Centre with arena, exercise facility and two swimming pools. WELCOME HOME TO BEAUTIFUL HAVEN ON THE TRENT IN CAMPBELLFORD! *Interior photos are of a different build and some virtually staged* (id:59743)
Royal LePage Proalliance Realty
80 Riverside Trail
Trent Hills, Ontario
WELCOME HOME TO HAVEN ON THE TRENT! Build your customized dream home on beautiful 250 FT deep lots! This all brick bungalow is situated just steps from the Trent River & nature trails of Seymour Conservation Area. Built by McDonald Homes with superior features & finishes throughout, this "DOGWOOD" floor plan offers open-concept main floor living with almost 1500 sq ft of space, perfect for retirees or families. Gourmet Kitchen offers beautiful custom cabinetry, a huge Walk In pantry and an Island perfect for entertaining. Great Room boasts soaring vaulted ceilings. Enjoy your morning coffee on your deck overlooking your backyard that edges onto woods. Large Primary Bedroom with Walk In closet & Ensuite. Second large bedroom can be used as an office-WORK FROM HOME with Fibre Internet! Option to fully finish lower level with an additional two bedrooms, full bathroom and recreation room if you need any extra space. Two car garage with access to Laundry Room. Includes Luxury Vinyl Plank/Tile flooring throughout main floor, municipal water, sewer & natural gas, Central Air, HST & 7 year TARION New Home Warranty. ADDITIONAL FLOOR PLANS AND ONLY 5 REMAINING LOTS AVAILABLE IN PHASE 3. Haven on the Trent is located approximately an hour to the GTA, minutes drive to downtown, library, restaurants, hospital, public boat launches, Ferris Provincial Park and so much more! A stone's throw to the brand new Campbellford Recreation & Wellness Centre with arena and two swimming pools. WELCOME HOME TO BEAUTIFUL HAVEN ON THE TRENT IN CAMPBELLFORD! *Interior photos are of a different build and some virtually staged* (id:59743)
Royal LePage Proalliance Realty
64 Riverside Trail
Trent Hills, Ontario
WELCOME HOME TO HAVEN ON THE TRENT! This two bedroom, two bath, all brick bungalow is situated on a 250ft deep lot, just steps from the Trent River & nature trails of Seymour Conservation Area and includes gorgeous finishes and features throughout. "THE ELMWOOD" floor plan offers open-concept living with over 1422 sf ft space on the main floor with an option to fully or partially finish the basement to add even more living space! Gourmet Kitchen boasts beautiful custom cabinetry, large Walk In pantry and sit up breakfast bar. Great Room with soaring vaulted ceilings, a perfect space to add a floor to ceiling stone clad gas fireplace. Enjoy your morning coffee on your deck overlooking the serene backyard that edges onto woods. Primary Bedroom with Walk In Closet and Ensuite. Two car garage with direct inside access and main floor Laundry Room. Includes Luxury Vinyl Plank/Tile flooring throughout main floor, municipal water, sewer & natural gas, Central Air, HST & 7 year TARION New Home Warranty. ADDITIONAL FLOOR PLANS AND ONLY 5 REMAINING LOTS AVAILABLE IN PHASE 3. Haven on the Trent is located approximately an hour to the GTA, minutes drive to downtown, library, restaurants, hospital, public boat launches, Ferris Provincial Park and so much more! A stone's throw to the brand new Campbellford Recreation & Wellness Centre with arena and two swimming pools. WELCOME HOME TO BEAUTIFUL HAVEN ON THE TRENT IN CAMPBELLFORD! *Interior photos are of a different build and some virtually staged* (id:59743)
Royal LePage Proalliance Realty
