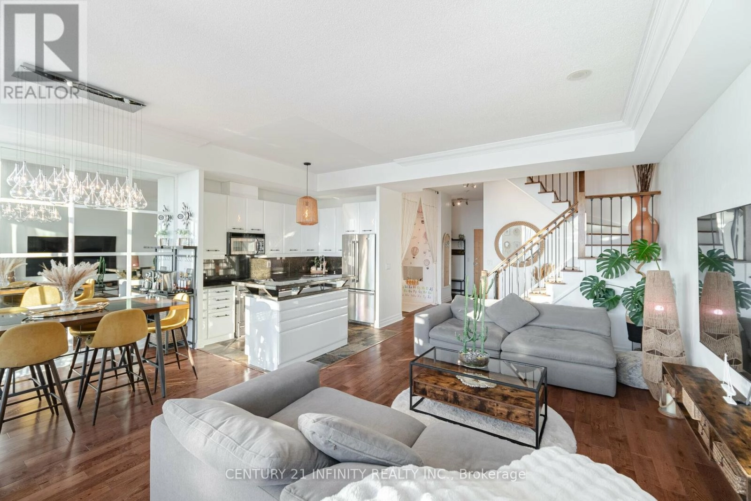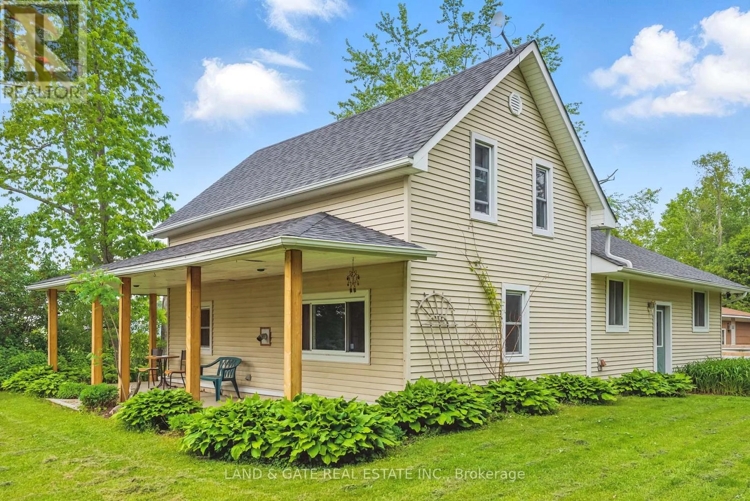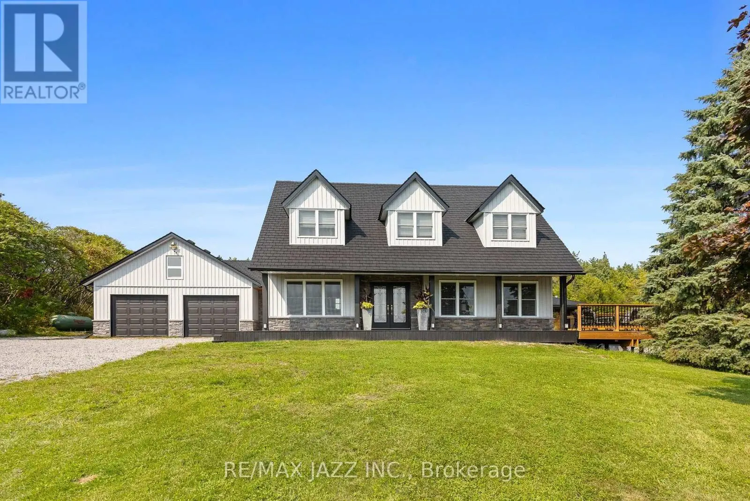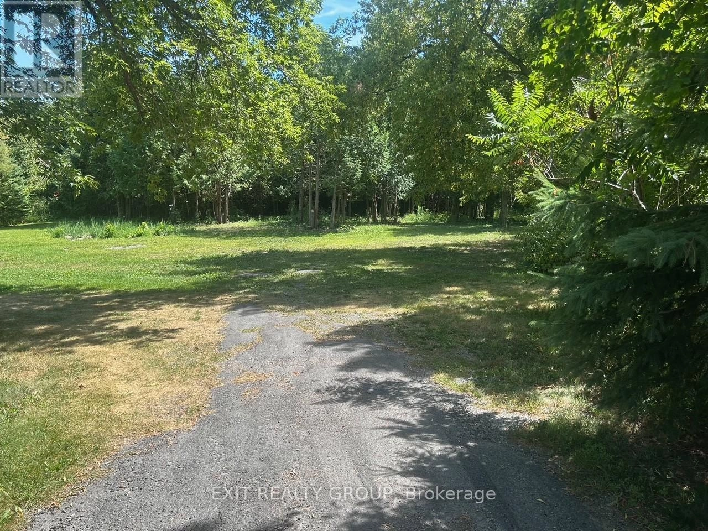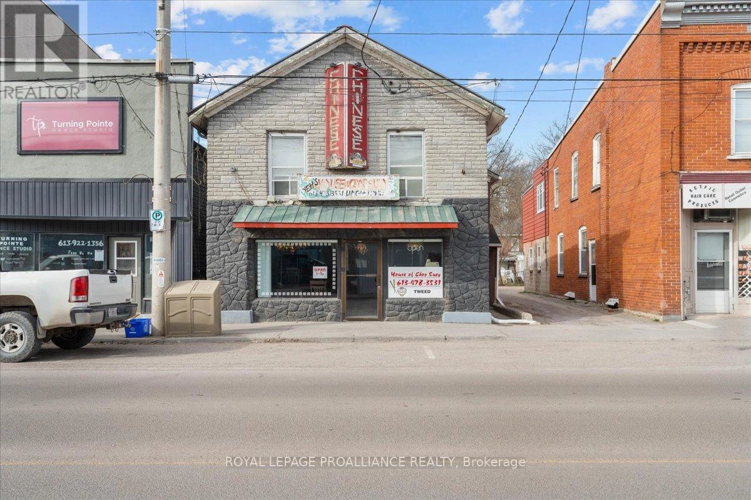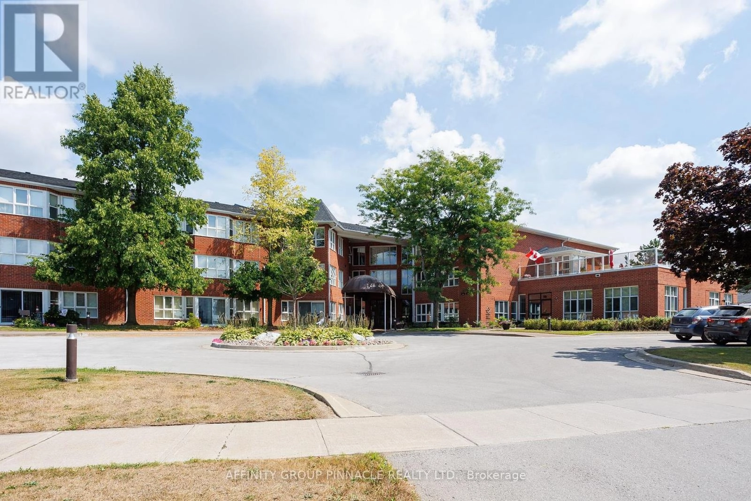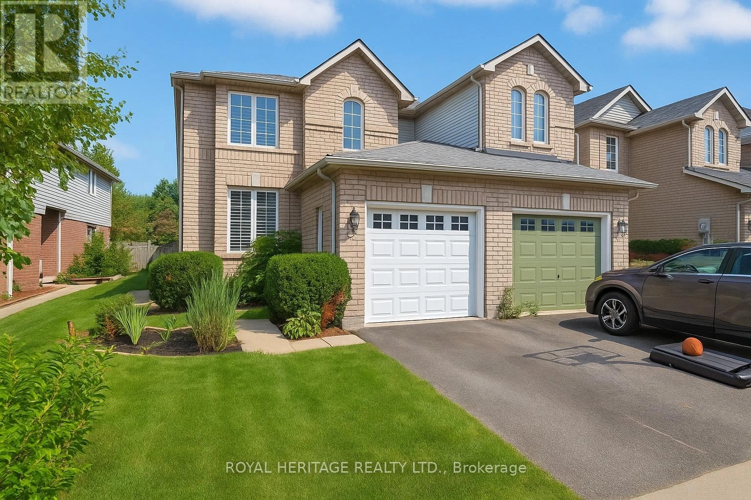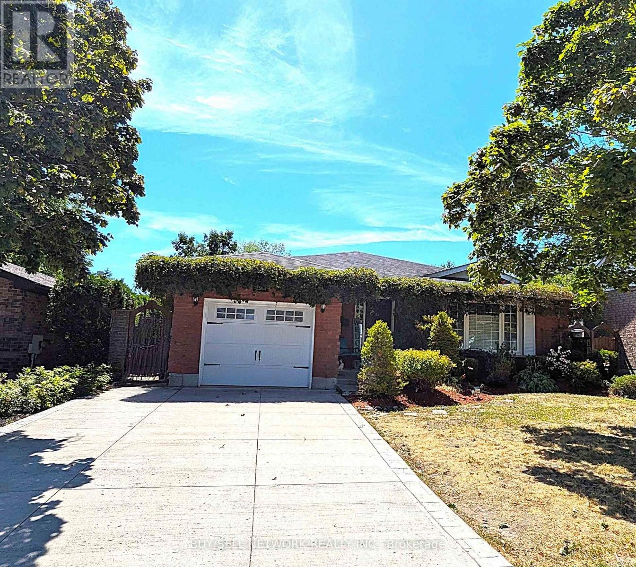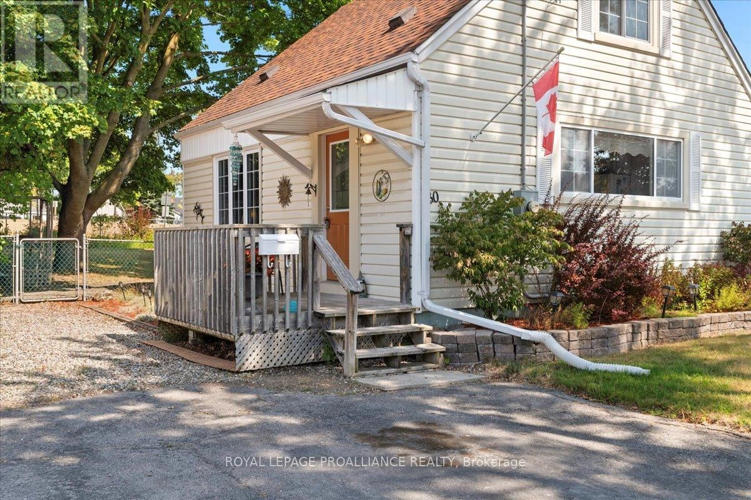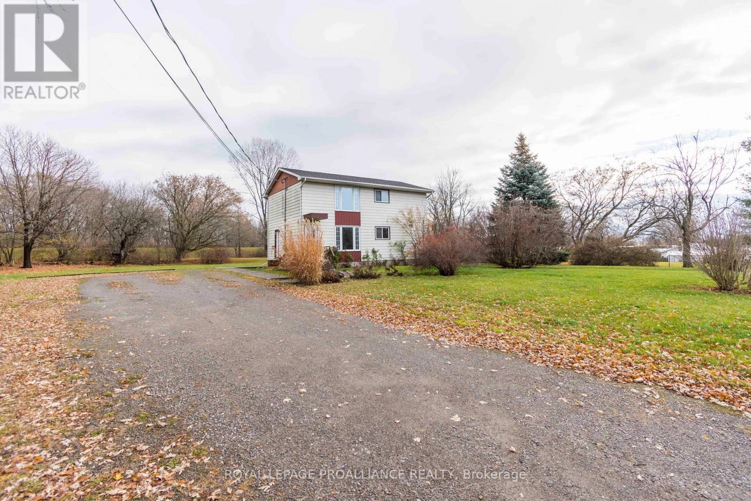Ph1 - 3939 Duke Of York Boulevard
Mississauga, Ontario
Rare 2-Storey Penthouse Condo With All Utilities Included. Luxurious Living Experience & Complete Privacy With Truly Breathtaking Unobstructed Views To The North And West, Perfect For Watching Unforgettable Sunsets Over Downtown Mississauga And Celebration Square ** Over 1800sqft Interior Space ** Largest Condo In Building ** Maintenance Fee Includes All Utilities ** Open-Concept Layout. 10-Foot Ceilings On Main Floor, Hardwood Floors Throughout And Floor-To-Ceiling Windows That Fill The Space With Natural Light And Showcase The Gorgeous Views. The Condo Is Beautifully Renovated With Modern Finishes Throughout. Spacious Living Room With Gas Fireplace That Enhances The Ambiance. Mirrored Wall In The Dining Room And Beautiful Chandelier Add A Touch Of Elegance To The Space. The Kitchen Features Granite Countertops, Central Island And Stainless Steel Appliances. Step Out Onto The Open Balcony Directly From The Living Room to BBQ With Available Gas Hookup, Enjoy Outdoor Relaxation And Gorgeous Views. Storage Under The Stairs Provides Additional Space. The Main Floor Also Includes A Powder Room For Guests And A Den With Multiple Potential Uses. 2nd Floor Has Large Primary Suite With 3pc Elegant Ensuite And His-Hers Closets. 2nd Large Bedroom And Modern Main Bath With Sleek Finishes. 2 Versatile Dens For Various Separate Uses ** Or Combine Both Dens, Add A Door & Create A Third Room That Has A Large Closet, As Illustrated In Picture** Convenient Laundry Room. Top-Tier Amenities, Swimming Pool, Bbq, Terrace, Mini Golf, Playground And Gym. Ideally Located Across From Celebration Square And Near Library, Shopping, Transit, Go Station, College, School Routes & Highways. Enjoy Privacy And Comfort In A Central Location That Offers Panoramic Views And An Elevated Lifestyle. Don't Miss The Opportunity To Own This One-Of-A-Kind Penthouse! **EXTRAS** Maintenance Fee Includes All Utilities!! Hydro, Heat, Water, Parking & Locker. (id:59743)
Century 21 Infinity Realty Inc.
4501 Devitts Road
Scugog, Ontario
Charming Country Property Nestled On Approximately Half An Acre, Offering Exceptional Privacy And Surrounded By Trees, Forest, And Farmland. Located Just Steps From The Durham East Forest Conservation Area, You'll Enjoy Direct Access To Recreational Trails Right Outside Your Door. Perfect For Nature Lovers, Stargazers, And Outdoor Enthusiasts, This Property Features A Cozy Fire Pit, A Large Deck, And A Pool, All Ideal For Entertaining Family And Friends Under The Stars. The Home Offers Over 2,000 Square Feet Of Warm, Rustic Charm, Highlighted By A Spacious Eat-In Kitchen, Perfect For Family Gatherings Or Hosting Guests. A Detached Workshop + Garage Adds Functionality And Is A Dream Setup For Hobbyists, DIYers, Or Those In Need Of Extra Storage. Enjoy Year- Round Comfort And Cost Savings With A High-Efficiency Heat Pump Providing Both Heating And Air Conditioning. An Energy Smart Solution For Modern Country Living. Whether You're Looking To Escape The City Or Simply Enjoy The Peace And Quiet Of The Countryside, This Property Offers The Best Of Both Worlds: Tranquility And Convenience. Located Just Minutes From Port Perry And Bowmanville, And Less Than 10 Minutes To Major Highways, Including The 407, Its Perfectly Situated For Commuters. High-Speed Internet Is Available, Making Remote Work Or Streaming A Breeze. Don't Miss Your Chance To Own A Slice Of Country Paradise. Pre-list Inspection Available (id:59743)
Land & Gate Real Estate Inc.
3476 Concession 8 Road
Clarington, Ontario
Escape the city and discover your dream home nestled on 46 private, scenic acres complete with two creeks, a pond, and breathtaking views for miles. Perfect for nature lovers and outdoor enthusiasts, this home offers the ultimate in privacy, peace, and luxury. Step into this fully renovated 4-bedroom home where modern design meets rustic serenity. From top to bottom, no detail has been overlooked starting with the brand new hardwood floors throughout, fresh trim and paint, and a completely updated kitchen ideal for both cooking and entertaining. The home offers four generously sized bedrooms, including a stunning primary suite with an ensuite bath and southeastern views that fill the room with morning light. The walk-out basement adds more living space, with a large rec room perfect for movie nights, a gym, or games and an additional bedroom, making it ideal for guests or extended family. Bonus: the ceiling has been soundproofed, ensuring peace and quiet throughout the home. The main floor laundry room provides access to an insulated, oversized garage with a walk-in cooler, attic storage, and room for 4 plus cars. Step outside into your very own private resort-style backyard, thoughtfully designed to impress and unwind. At the heart of this outdoor paradise is a sparkling 29x40 ft saltwater pool with a waterfall feature, creating the perfect setting for summer days and serene evenings. Surrounding the pool, you'll find stamped concrete patios, a stylish cabana, and a covered deck, offering multiple entertaining areas for gatherings, dining, or simply relaxing with a book. The expansive wrap-around deck extends the home's living space outdoors and takes full advantage of the southeastern exposure, offering sunrise views and all-day natural light. Additionally, enjoy free internet because of tower on property, and low taxes with the managed forestry program. Only 1 hour from Toronto, and quick access to the 407, 35/115 & 401. This home is a must see! (id:59743)
RE/MAX Jazz Inc.
362 Glen Ross Road
Quinte West, Ontario
Discover the perfect opportunity to build your dream home on this spacious .9-acre lot in a fantastic location! Nestled in the scenic countryside yet just minutes from Frankford, this property offers the best of both worlds - peaceful rural living with easy access to local amenities. A well is already in place, providing a valuable head start for your future home. Enjoy the convenience of an existing water source as you plan and design your ideal living space. Whether you envision a custom-built home with sprawling outdoor space, or a quiet retreat surrounded by nature, this lot offers endless possibilities. Buyer to conduct their own due diligence. Don't miss out on this incredible opportunitystart planning your future today! (id:59743)
Exit Realty Group
334 Victoria Street N
Tweed, Ontario
Located in the downtown core, this commercial property offers an investment opportunity with a blend of culinary allure and residential potential. The ground level houses a Chinese food restaurant with a practical layout and street-facing entrance, presenting a prime opportunity for entrepreneurs looking to tap into the local dining scene. Above, the property boasts two residential units (with the potential for a 3rd bachelor style unit on ground level), each offering a blank canvas for renovation and customization. These apartments, while currently in need of modernization, possess the foundational elements of comfortable living spaces or rental opportunities. With some creativity and refurbishment, they can be transformed. This property is ideal for those ready to invest in its potential. This is not just a purchase; it's an opportunity to shape and mold a space that will cater to the community it resides in. All furniture, appliances and contents of the restaurant are included in the sale. (id:59743)
Royal LePage Proalliance Realty
U3 - 117 Mineral Road
Belleville, Ontario
Approx. 1,000 square feet for lease with rear 10' x 10' grade level overhead door. Well located just off Highway 62 and just north or highway 401 and Wal-mart at south-west corner of Maitland Drive and Mineral Road. Ideal office/ service space. Ample on site parking. Rent is $1,600 per month plus HST plus heat, hydro, water & sewer. Rent includes TMI. (id:59743)
Royal LePage Proalliance Realty
203 - 4 Heritage Way
Kawartha Lakes, Ontario
Move-in ready 1 bedroom, 1 bathroom condo in the desirable Heritage Condos! An ideal opportunity for downsizers or first-time buyers. Manageable condo size and boasts convenient in-suite laundry, air-conditioning (2023) and owned Hot Water Tank (2023). Quick Access to rooftop Patio with BBQ. Building features include elevator access to multiple floors including underground parking garage. Outdoor pool, workshop, guest suite, fitness room and much more. Comes with Parking Space and Locker. (id:59743)
Affinity Group Pinnacle Realty Ltd.
337 Ferndale Drive S
Barrie, Ontario
Stunning well maintained END-UNIT home on a sought-after, family-friendly street. Featuring great curb appeal, a newer roof, and freshly painted interiors, it offers hardwood floors on the upper level, a fully updated main bathroom with a new soaker tub, and a massive primary bedroom with a walk-in closet and California shutters. The bright eat-in kitchen opens to a large private deck and a fenced backyard with newer fencing making it perfect for entertaining. A spacious basement includes a full bathroom, office area, storage, utility room, and laundry, while the built-in garage and available street parking provide extra convenience. Move-in ready and updated, this home combines comfort, style, and a welcoming community. Walking distance to shopping, Ardagh Bluff, Hwy 400 & Go Train, great schools and entertainment (id:59743)
Royal Heritage Realty Ltd.
80 Fry Crescent
Clarington, Ontario
Welcome to Your Forever Home - With In-Law Suite Potential! This beautifully maintained 3-bedroom, 4-bathroom detached home offers over 1,700 sq. ft. of upgraded living space in a warm, family-friendly neighbourhood. Step inside to a bright, spacious layout featuring a renovated kitchen with stainless steel appliances, abundant cabinetry, and modern finishes perfect for family meals or entertaining. Upstairs, enjoy 3 generously sized bedrooms with ample closet space and 4 updated bathrooms throughout the home for ultimate convenience.The fully finished basement is a standout feature, offering incredible potential for an in-law suite or multi-generational living. With a bathroom already in place, a bar area equipped with a sink, and plenty of open living space, it's ready to be transformed into a private retreat for extended family or guests. Step outside to a fully fenced backyard - ideal for outdoor gatherings, gardening, or simply unwinding in your own peaceful space. Extras: Stainless steel appliances, renovated kitchen, 4 bathrooms, heated floors in one bathroom, updated flooring, ample storage, fully finished basement, fenced yard. Close to: Great schools, parks, shopping, public transit, and quick access to Hwy 407 & 401 - this home offers comfort, flexibility, and prime location! ** This is a linked property.** (id:59743)
Peak Realty Ltd.
2504 Idyllwood Crescent
Peterborough East, Ontario
Welcome to your own piece of paradise! This amazing brick 2 + 2 bedroom bungalow with a truly spa like large back yard is located in a sought after neighbourhood offering easy access to parks, a public beach, Little Lake, highway 115 and great schools. After entering the home you are greeted by a beautiful foyer and an impressive view showing the large living room, open concept updated kitchen and dining area flowing into the beautiful sunroom leading to the upper decking and spa like back yard. The large bright living room has plenty of space for all your needs and that sectional sofa you have always wanted. The hardwood flooring, stone counter tops and beautiful kitchen cupboards really set this home apart. The generous sized primary bedroom with 2pc en-suite bath and plenty of closet space is sure to please. Finishing off the main floor are a nice sized 2nd bedroom, spa like main bathroom for that nightly escape and built in main floor laundry for convenience. The lower level of the home is completely finished offering a vast amount of space for the entire family including a perfect set up for the in-laws. This level comes with plenty of storage, 2 large bedrooms with big windows, a huge rec room with plenty of space for the home theatre system, a second kitchen for convenience and to top it all off a beautiful spa like bathroom with generous sized walk in shower. There is even a bonus room off one of the bedrooms that allows for a separate sitting room. Finally, we reach the crescendo and walk out from the sunroom to the resort style backyard with a beautiful 28ft long in-ground pool with separate pool house, patio area with gazebo overlooking the yard, privacy on all sides and fully fenced. Still plenty of green space available for all your needs. This truly is a beautiful well looked after home that you can escape to after a long day. (id:59743)
Buy/sell Network Realty Inc.
30 Mikel Avenue
Belleville, Ontario
Perfect for a couple or singles. The present owner has maintained this home beautifully and made it her own by using a main level bedroom as a den (with walkout to yard). The upper 2 bedrooms have been opened up to make the Primary bedroom (a little drywall would make this large room to 2 average size bedrooms- separate measurements). This tidy home backs onto Churchill Heights Park. There have been many upgrades over recent years such as kitchen, bath, furnace (2019), central air (2022), shingles (2020), windows and electrical, gutter guard (2019), duct cleaning (2025). Great east end location with proximity to transit, hospitals, shopping and of course the Park as mentioned. Basement is high, insulated and ready to finish. (id:59743)
Royal LePage Proalliance Realty
25 Quinte View Drive
Quinte West, Ontario
Need a reasonably priced place to live with a steady source of income, multi-generational living, or are you looking to add to your investment portfolio? This could one the one for you! Up and down units, both with three bedrooms, full bath, open concept living/kitchen area. Main floor offers laundry hook ups. Upstairs has Juliet balcony, lower has access to back deck. Loads of parking. Separate hydro metres. Perfectly located with no neighbours behind, on large private lot on dead end road. Walking distance to CFB Trenton, 5 minutes to shopping and schools. 10 minutes to Belleville and 401. Immediate possession possible! (id:59743)
Royal LePage Proalliance Realty
