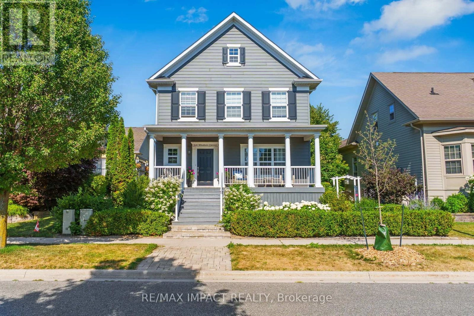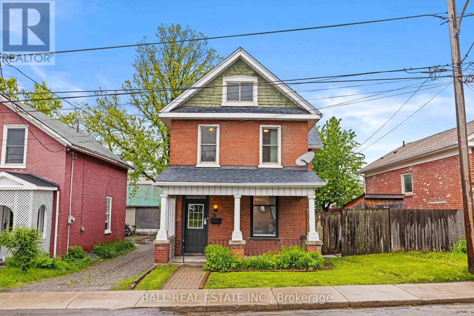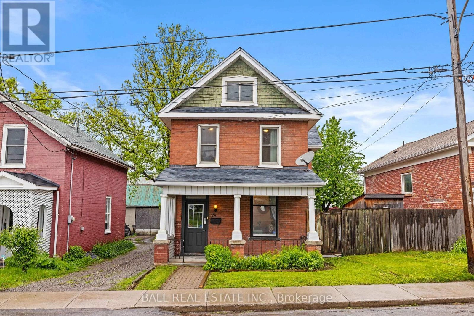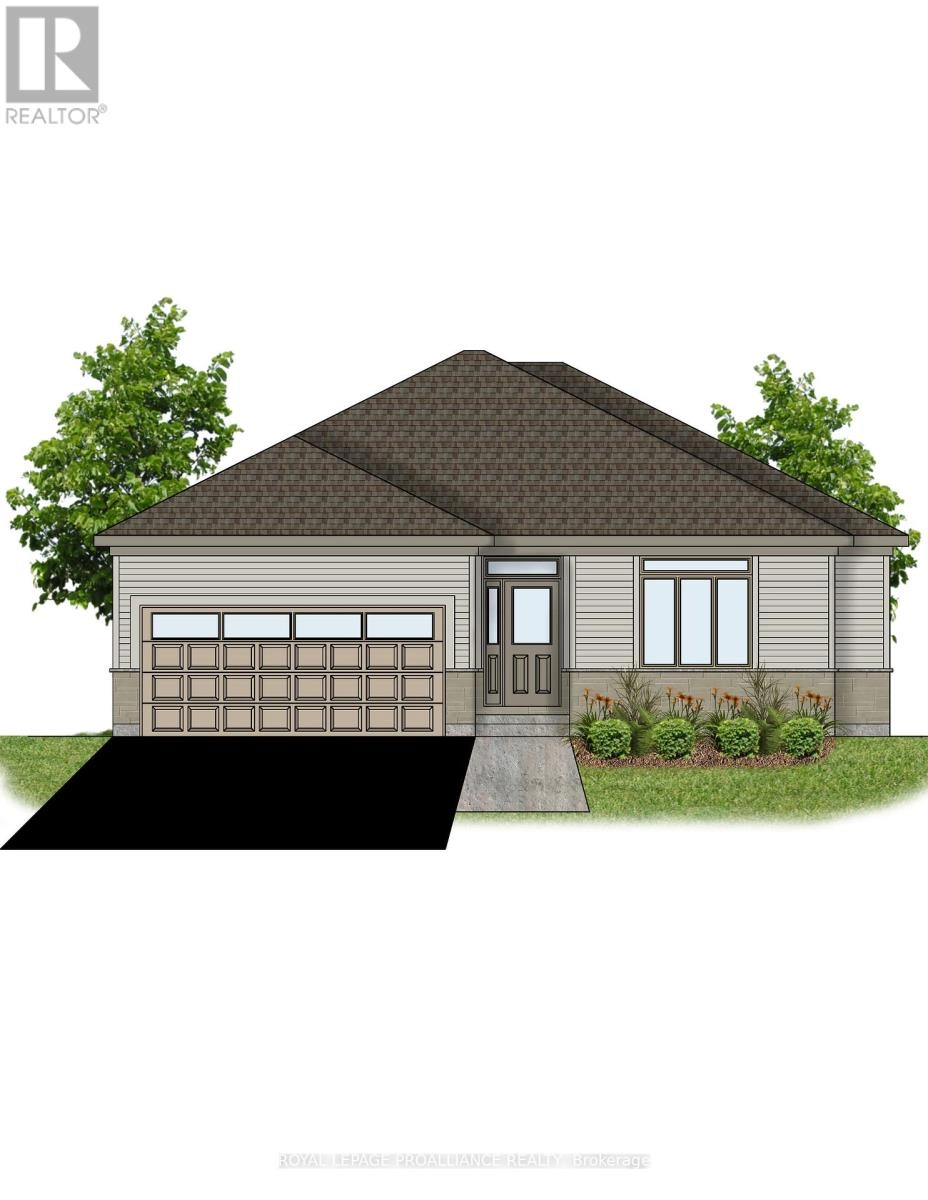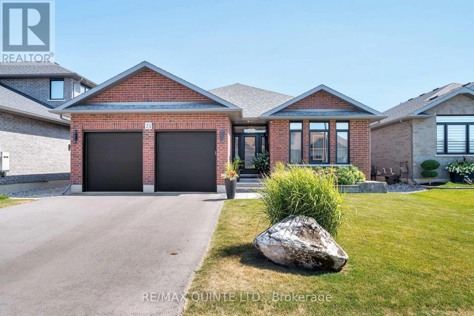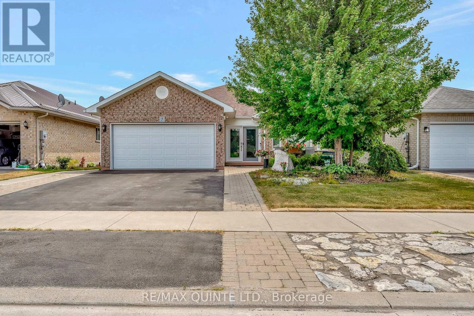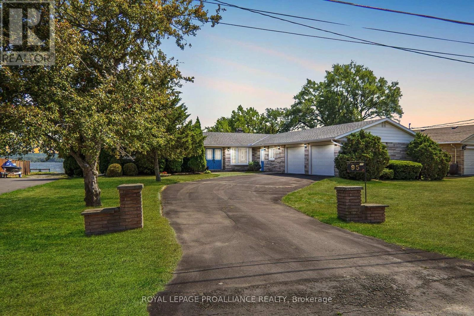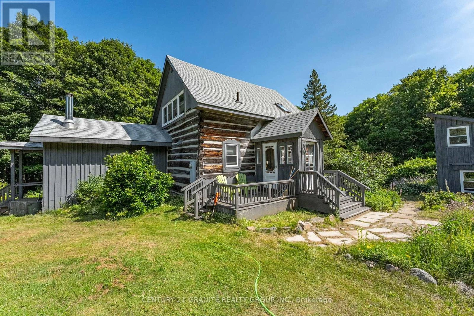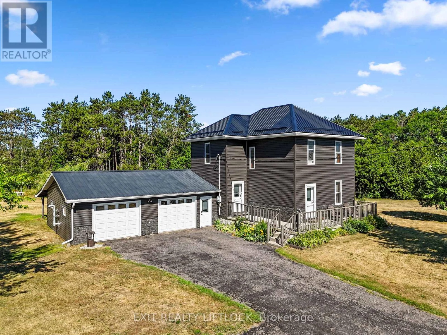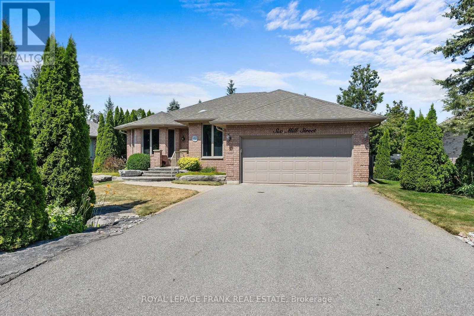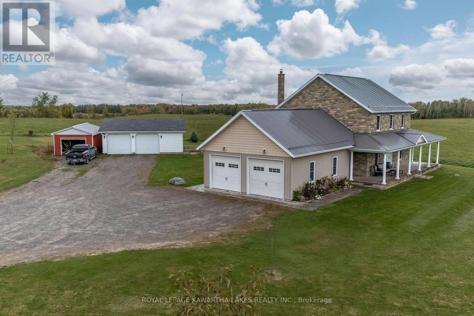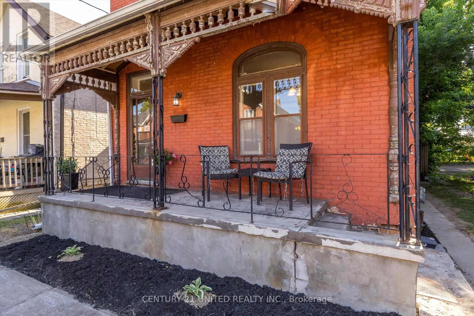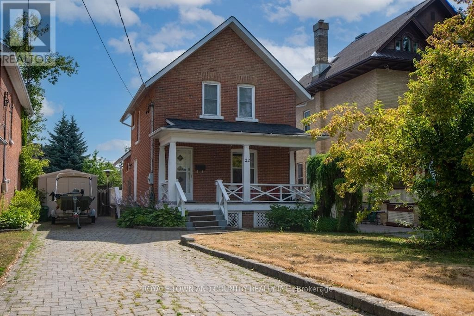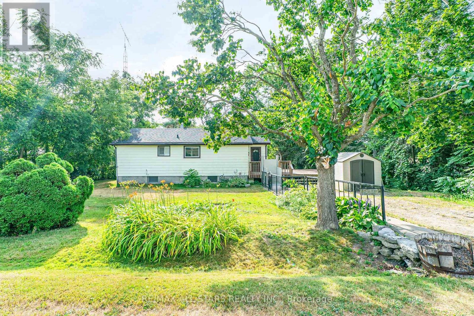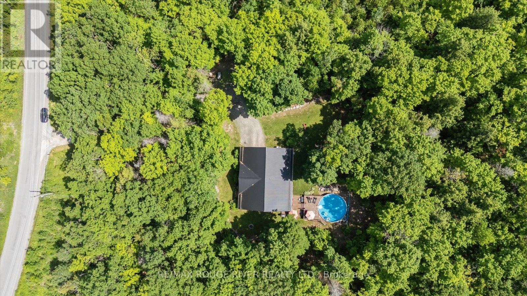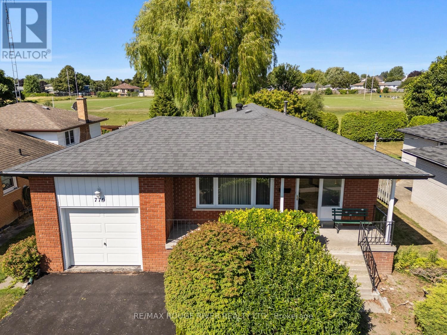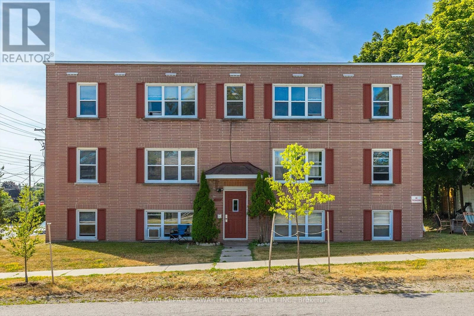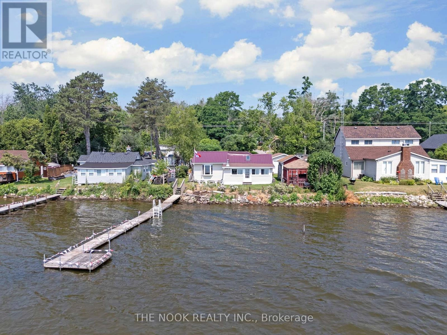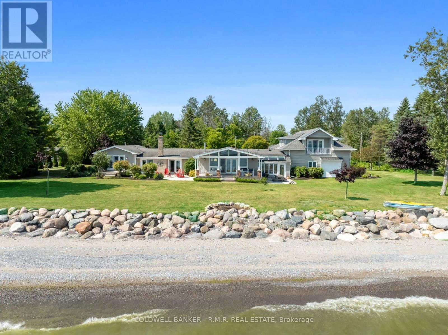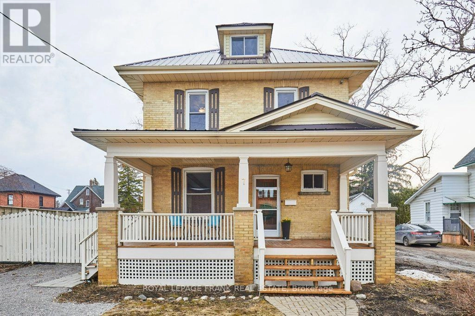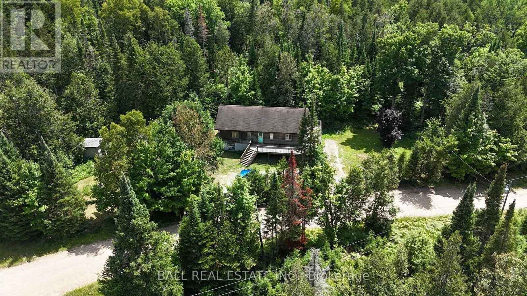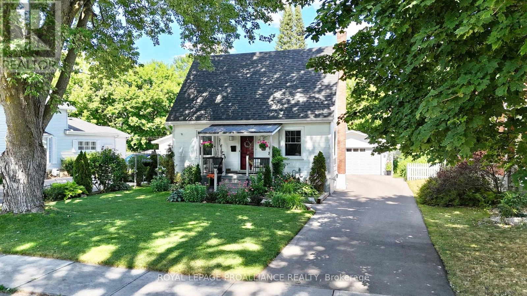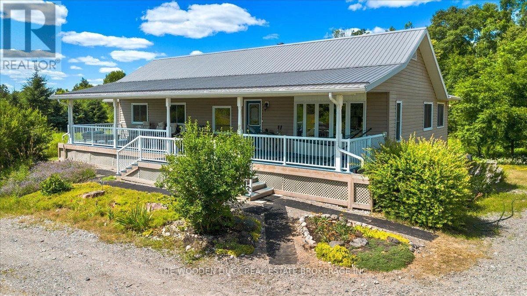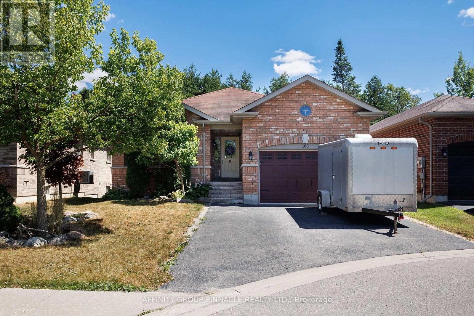808 Hudson Street
Cobourg, Ontario
Experience Luxury Living in the Prestigious New Amherst SubdivisionWelcome to the epitome of refined living in the sought-after new Amherst community. This exceptional home combines elegance, comfort, and thoughtful design, all set against the backdrop of stunning sunsets and a peaceful, upscale neighborhood. Step onto the inviting covered front porch, the perfect spot to unwind and take in the tranquil surroundings. Inside, you'll find a bright, open-concept layout that seamlessly blends style and functionideal for both relaxed family living and elegant entertaining. The spacious family room centers around a cozy gas fireplace, creating a warm and inviting atmosphere. At the heart of the home is the gourmet kitchen, a chefs dream featuring a premium Wolf oven and high-end finishes perfect for creating culinary delights. The main-level primary suite offers a private retreat with a luxurious 3-piece en-suite, making it a true sanctuary. Upstairs, youll find three generously sized bedrooms and two full bathrooms, offering comfort and privacy for family and guests. The lower level offers in-law suite potential, complete with a bedroom, kitchenette, dining area, and spacious rec room perfect for extended family, guests, or multi generational living. Step outside to a private backyard patio, ideal for quiet mornings or intimate gatherings under the stars.Dont miss your chance to own this exquisite residence in one of the area's most prestigious neighborhoods. A lifestyle of elegance, comfort, and convenience awaits you. (id:59743)
RE/MAX Impact Realty
78 Mcdonnel Street
Peterborough Central, Ontario
Welcome to 78 McDonnel Street, a charming 2.5-storey all-brick home nestled in the heart of downtown Peterborough. This spacious and character-filled property offers the perfect blend of original charm and modern upgrades, making it a standout opportunity for families, professionals, or investors alike. With 4 bedrooms and 2 full bathrooms, theres plenty of room for everyone to spread out. Soaring high ceilings throughout the main floors create a bright, open feeling, while the fully finished loft adds an ideal bonus space for a playroom, home office, or guest retreat. The furnace has been updated, and the roof was replaced recently, giving peace of mind and reducing future maintenance costs. Step outside and you're just minutes away from the vibrant downtown core grab a coffee, enjoy a night out at one of the many restaurants, or take a peaceful stroll along the beautiful Otonabee River, just steps from your door. Whether you're looking to **raise a family** in a walkable community or expand your investment portfolio, this property checks all the boxes. Outside, the detached garage offers off-street parking or extra storage, and the fully fenced backyard provides privacy and a secure space for kids or pets to play. This home is full of potential move in and enjoy, or renovate further to make it your own. A rare opportunity to own a versatile, solid home in a prime Peterborough location. Don't miss your chance to be part of this growing and dynamic community! (id:59743)
Ball Real Estate Inc.
78 Mcdonnel Street
Peterborough Central, Ontario
Welcome to 78 McDonnel Street Spacious Downtown Living in the Heart of Peterborough . Discover this charming and character-filled 2.5-storey all-brick home, ideally situated in the vibrant downtown core of Peterborough. Perfectly suited for students or a larger family, this large and well-maintained property combines timeless architecture with functional living spaces. Boasting 4 generous bedrooms, 2 full bathrooms, and a finished loft, this home offers ample space for comfortable shared living. The expansive kitchen is perfect for meal prep and entertaining, while high ceilings and classic details add warmth and charm throughout. Enjoy the convenience of a central location just steps to transit, restaurants, shopping, and schools, including Trent University and Fleming College bus routes. 78 McDonnel Street is a rare opportunity you won't want to miss. (id:59743)
Ball Real Estate Inc.
57 Cottonwood Drive
Belleville, Ontario
Welcome to 57 Cottonwood Drive, located in the Heritage Park Development just North of the 401 in Belleville. This to-be-completed home can be ready a quick 6 months from firm offer. The Portland is a 3 bedroom, 2.5 bathroom turn key bungalow with a bright and spacious open concept living space. This home was designed for entertaining with 6' patio doors from the dining area to the rear covered deck and level grassy partially fenced rear yard. The custom kitchen features a large island, and pantry with ample storage space. The primary bedroom is completed with a walk-in closet and spa like 4-piece ensuite bathroom. The second and third bedrooms located on the opposite side of the home share a private bathroom. All this with main floor laundry, powder room and attached two car garage. Just move in and enjoy! (id:59743)
Royal LePage Proalliance Realty
25 Wims Way
Belleville, Ontario
Custom-Designed 3-Bedroom Home in Coveted Canniff Mills. This meticulously maintained 3-bedroom, 2-bathroom home is a true standout in the desirable Canniff Mills community, blending the best elements of several popular floorplans and models into a unique custom design. Built by leading local builder Staikos Homes, the quality and care are evident from the moment you arrive from the beautiful red brick exterior to all the upgrades including stone walkway and raised gardens in the front which seamlessly continues into the backyard with raised white cedar deck, stone patio, beautiful gardens, hot tub and beyond. Inside, you will find a flowing layout filled with thoughtful upgrades, elegant finishes and amazing taste throughout, you won't want to leave. With a carpet-free interior, the home showcases premium porcelain tile and Mirage engineered hardwood flooring, offering a clean, contemporary aesthetic that's both luxurious and low-maintenance. Natural light and seamless flow into the Great Room & Dining Room w open concept is ideal for entertaining and an easy walk-out to backyard deck and patio. Premium window coverings and light fixtures throughout the home. Spacious primary suite with separate walk-out to your backyard oasis and a beautiful 4-piece ensuite and w/i closet. Two additional bedrooms, including one perfectly suited as a bright home office. Lower Level Endless Possibilities: The full-height basement offers huge potential for future living space already set up for a family/recreation room, home gym, and a one-of-a-kind hobby room (sorry, trains not included!).Perfectly Located Nature & Convenience Combined: Known for its family friendly neighbourhood, this home is steps from Canniff Mills 5.2-acre park, walking trails, and childrens' playgrounds. Explore the nearby Moira River and waterfront trail, perfect for morning jogs or evening strolls. All this while being only minutes to schools, shopping, Hwy 401, and the Quinte Sports & Wellness Centre. (id:59743)
RE/MAX Quinte Ltd.
7 Chestnut Drive
Belleville, Ontario
Welcome to 7 Chestnut Drive, an all-brick home located in the sought-after Canniff Mills subdivision just minutes north of Highway 401 and close to all Belleville amenities. This bright and open 5-bedroom, 3-bath home offers a functional layout thats perfect for families or those who love to entertain. The main floor features hardwood floors, a spacious kitchen with a center island, and a separate dining area ideal for hosting dinners. But if you need to use current separate dining room as a bedroom on main floor, it is ready for that family member. Relax in the cozy living room with a gas fireplace, or head downstairs to enjoy the fully finished basement, completed in 2015, which includes an additional bedroom finished in 2022. A second gas fireplace in the basement adds warmth and comfort to the space. The home also features an enclosed front entrance with French doors and internal Pella blinds, added in 2023, offering both charm and functionality. Step outside to the fully fenced backyard, beautifully landscaped in both the front and back. A concrete patio with rebar with sidewalk extension to the street from the backyard, professionally installed by Stampkrete Concrete Contracting, provides the perfect spot for outdoor gatherings. For added convenience, there is a natural gas BBQ hookup ready for summer grilling.This move-in-ready home combines incredible value, space, and style in one of Belleville's most desirable neighbourhoods. Don't miss your chance to make 7 Chestnut Drive your new address. (id:59743)
RE/MAX Quinte Ltd.
95 Baylea Drive
Quinte West, Ontario
The one you have been waiting for! Stellar Bay of Quinte waterfront, municipal water, nat. gas, 0.4acre lot & UNOBSTRUCTED Southern water view w/ approx. 100ft of pristine, weed free shoreline. Located on the end of a dead-end street w/ no through traffic, this stunning waterfront home ticks all the boxes. 2075sqft - check, one lvl living - check, attached dbl garage - check, 3 bdrms (with option for a 4th) - check, 3 bathrooms - check, inground swimming pool - check, seawall with ability for docking - check, years of enjoyment - definitely!. Home was built in 1974 & has been home to same person for the last 40 yrs. Front pillars & a curved drive lead you home to a stone & brick ranch-style bungalow. Oversize dbl garage has 2 individual 9ft garage doors & inside entry to a bonus recreation rm on the main floor. This room makes for a great office, 2nd family rm, hobby rm, exercise area or can be utilized as a 4th bdrm. This room also has a separate entrance which could lend itself nicely to multigenerational living or in-law suite potential. The spacious main floor offers over 2000sqft of living space with no stairs, making this ideal for those looking for one-lvl living. This great layout also doesn't compromise on living space boasting: a formal dining area for family get-togethers, an eat-in kitchen w/ granite counters, formal living rm with 1 of 2 gas fireplaces, a family rm off kitchen & M/F laundry/utility. On the east wing of the house, separated by a French door, are 3 bdrms incl Primary suite on water side offering bay window & dbl closets. Additionally, in the bdrm wing are 2 full baths including a 5pc bath w/ dbl sinks & a 3pc bath. Other features incl: dbl front doors, forced air gas furnace, C/Air, architectural shingles & hdwd flooring. The backyard is an outdoor paradise w/ its panoramic view of the Bay, inground kidney-shaped pool, interlocking back patio with gazebo, mature trees, fully fenced yard, shed, curved dbl drive & beautiful landscaping. (id:59743)
Royal LePage Proalliance Realty
291 Hillsview Road
Hastings Highlands, Ontario
Nestled in the heart of the scenic Monteagle Hills you will find this unique 5 ACRE property which features a classic log home, originally built in the 1970s, that has been thoughtfully updated to meet todays year round living standards with all the modern comforts such as a drilled well, septic and a propane furnace. The main residence is warm and inviting, offering an open layout, a spacious back pantry ideal for processing homegrown produce, and a comfortable main floor bedroom and bathroom- perfect for guests which make an incredible rental or in-law suite. Upstairs, you'll find an oversized master suite complete with an ensuite bathroom, laundry and generous closets. In addition to the main home, the property includes a detached, heated and insulated studio/workshop-ideal for artists, remote professionals, or creative entrepreneurs with additional living space potential. This property shines outdoors with a variety of well built out buildings for storage, gardening, livestock, or hobby farming. Raised garden beds with organically enriched soil, fruit trees, herbs, berries, perennials, and nut trees have all been carefully planted to support sustainable, self-reliant lifestyle. An inground cold cellar offers the perfect place to store your harvest or wine collection year round. This property is a dream for homesteaders , organic gardeners, artisans, or anyone seeking peace, productivity, and inspiration from the land. The Board and Batten exteriors of the outbuildings blend seamlessly into the surrounding forest, enhancing the natural feel of the entire property. Located on a fully maintained municipal road with year round access, the home is just 8 mins from the charming town of Maynooth and only 25 mins to Bancroft for additional shops and services. (id:59743)
Century 21 Granite Realty Group Inc.
108 Godolphin Road
Trent Hills, Ontario
Welcome to your dream home in the countryside! This beautifully updated 2-storey family home offers the perfect blend of space, comfort, and convenience - ideal for growing families or anyone seeking a peaceful rural lifestyle. Step inside to discover a warm and inviting interior with plenty of natural light, modern finishes, and room to spread out. Whether you're entertaining guests or enjoying a quiet evening, the large family--friendly layout is designed for everyday living. Outside, you'll love the wide-open space perfect for gardening, play, or future expansion. The generous garage provides ample room for vehicles, storage, or workshop space. Don't miss your chance to own this spacious and well-maintained home in a highly desirable location close to all that Warkworth has to offer. (id:59743)
Exit Realty Liftlock
6 Mill Street
Kawartha Lakes, Ontario
This custom-built bungalow offers over 3,000 sq ft of beautifully finished space, with 1+2 bedrooms and 3 full bathrooms. Step into the bright, open main floor featuring oversized windows, a skylit foyer, and stunning Brazilian walnut hardwood floors throughout the spacious living and dining areas. The heart of the home is the entertainers kitchen complete with quartz countertops, a large center island with seating, wall-to-wall pantry, under-cabinet lighting, pot lights, stylish backsplash, and two walk-outs. One leads to the back deck, and the other opens to a charming 3-season screened-in porch, perfect for relaxing or hosting. The main floor primary suite offers a walk-out to the deck, a walk-in closet, and an ensuite featuring a jacuzzi tub and separate shower. You'll also find a convenient main floor laundry room with garage access and a dedicated office space. Downstairs, the fully finished lower level includes a large family room with a fireplace and above-grade windows, two additional spacious bedrooms, a full 4-piece bathroom, a workshop, utility room, and plenty of storage. Out back, you'll find a generous-sized deck with access from the primary bedroom, kitchen, and screened-in porch. The grounds are beautifully maintained and equipped with an in-ground irrigation system to keep everything lush with ease. As part of Port 32, you'll also enjoy access to the Shore Spa clubhouse, offering a pool, tennis courts, fitness room, social events, and so much more. Its not just a home its a lifestyle. (id:59743)
Royal LePage Frank Real Estate
373 Cheese Factory Road
Kawartha Lakes, Ontario
If the idea of a rural property, complete with space and privacy has always been on your mind- but the thought of an old farm house didn't give you the warm fuzzy feels- this property should be the top of your Must See list. With all the country benefits you could ask for on 148 acres and the comforts of a modern family home- this property offers so much! Minutes east of Lindsay, on a hard top road, you'll escape the sound and the busy buzz of town, while being able to get back to town in 10 minutes or less if you happen to forget to grab milk on your way home! With beautiful stone exterior and a full wrap-around porch, the house is in a perfect spot, offering the ideal perch to watch the, albeit quiet, world go by. Set back from the road with a long driveway, you'll appreciate all the space around the house for parking, and additional toys/vehicles like maybe an RV or boat trailer? Large custom kitchen, with centre island, generous dining space to host all the family meals, and a cozy living space make up most of the main floor, as well as a great main floor office space and the added convenience of an oversized mudroom entry from the garage, with laundry and a 3 pc bath. Second floor is home to the primary suite, with beautiful and generous ensuite, walk in closet, 2 additional bedrooms and a full bath. Lower level of the home is unfinished, with functional woodstove and a convenient wood door to make it easy and economical to heat your home all winter! With a dramatically oversized double car garage, you can park two vehicles and have room for so many extras, and for anything that may not fit, the additional double detached garage is sure to come in handy! With approx 55 acres in hay, and additional land that could be opened up further, you could grow a farming enterprise here, rent the land to a neighbouring farmer, or simply enjoy the space and serenity, and host the abundant wildlife that currently call the property home! (id:59743)
Royal LePage Kawartha Lakes Realty Inc.
45 Lafayette Avenue
Peterborough Central, Ontario
Welcome to 45 Lafayette Ave., a conveniently located 3 bed 2 bath two-storey home ready for investors or first-time home buyers. With a large kitchen, dining room and living room, the main floor includes a recently added three-piece bathroom and vinyl flooring throughout. Upstairs you will find three well-proportioned bedrooms and another full bathroom. The basement has been dug out with a concrete floor poured, a unique feature for the age of home that adds more functional space. Minutes from shopping on Lansdowne and walking distance to many great restaurants downtown, the Peterborough market, arenas and community centers. (id:59743)
Century 21 United Realty Inc.
22 St Lawrence Street
Kawartha Lakes, Ontario
Charming 4-Bedroom Home with Poolside Paradise in Historic Neighbourhood! Welcome to this warm and inviting 4-bedroom, 2-bath two-storey home nestled in the heart of Lindsays historic district. Full of character and comfort, this property offers the perfect blend of indoor coziness and outdoor fun! Step inside to a spacious main-floor bedroom with direct access to your very own backyard retreat featuring an in-ground pool, and low-maintenance landscaping that makes every day feel like a vacation. Enjoy the cozy living area complete with a gas fireplace, ideal for relaxing after a swim or entertaining guests. The eat-in kitchen is both functional and inviting, equipped with built-in appliances and plenty of space for casual dining. Upstairs, you'll find three generous bedrooms including a unique walk-in dressing room, currently used as a games room, but easily transformed into a home office or nursery.The interlocking driveway, charming front porch, and prime location in one of the towns most desirable historic neighbourhoods make this home truly special. Whether you're upsizing, investing, or looking for that perfect family home with character and convenience this property has it all! (id:59743)
Royale Town And Country Realty Inc.
122 Cameron Drive
Kawartha Lakes, Ontario
Situated in Southview Estates a waterfront community on Sturgeon Lake. Close proximity to Lindsay and Fenelon Falls. Located on large mature treed property. Private lake access through association with boat launch and limited docking privileges. Spacious bungalow with 3 bedrooms and full unfinished basement. Includes 2 year old forced air propane heating. (id:59743)
RE/MAX All-Stars Realty Inc.
36 Station Road
Marmora And Lake, Ontario
Charming Bungaloft on Over 9 Acres with Pool & Privacy Set on a picturesque 9+ acre lot, this spacious 4-bed, 2-bath bungaloft offers a unique blend of rural tranquility and functional living. With room to roam and plenty more to offer, its the perfect escape for families or those seeking a peaceful lifestyle. Enjoy summers by the above-ground pool, complete with a deck built for relaxing or entertaining, and take in the well-maintained grounds surrounding the home. A covered porch offers a quiet spot to unwind rain or shine, while the outdoor fire pit is ready for cozy evenings under the stars. Inside, the home features an open, airy layout with four generously sized bedrooms, a versatile loft space perfect for a home office or guest area, a large pantry, a convenient mudroom, and a beautiful fireplace. All this, just a short drive from the heart of town, with access to the Marmora Fairgrounds, local school, restaurants, and more. This property provides the space, comfort, and potential to make it your own. (id:59743)
RE/MAX Rouge River Realty Ltd.
779 Westwood Drive
Cobourg, Ontario
This 3-bedroom, 2-bath bungalow is nestled in a family-friendly, established neighbourhood and backs onto Westwood Park. Situated on a generous lot, the home is just a short walk to schools, shopping, and restaurants, and only minutes to the hospital, downtown Cobourg, and the beach. Recent updates include a new electrical panel and lighting (July 2025), as well as a furnace and air conditioning unit (August 2022). This property presents an excellent opportunity for renovators, investors, or anyone looking to personalize a well-built home in a sought-after location. (id:59743)
RE/MAX Rouge River Realty Ltd.
455 Cordach Crescent
Peterborough Central, Ontario
Attention investors! Don't miss the chance to own a spotless, purpose-built six-plex that's ready to go and full of excellent tenants (already in place). Located in a desirable north-central neighbourhood, this building is a short walk to downtown and the beautiful Jackson Park trails, and right on a bus route making it super convenient for renters. This property has been lovingly maintained with updates that show true pride of ownership. Tenants pay their own hydro, hot water tank rental, internet, and insurance, keeping your costs low! As the landlord, you only pay for the heat (managed by a central thermostat). There's also coin laundry in a shared space, plus individual storage lockers for each unit; a bonus feature tenants love. Recent updates include new windows (2016/17), rubber membrane roof (2016), natural gas hot water boiler (2011), updated bathroom plumbing (2008), fresh paint, beautiful hardwood floors, and stylish marble tub surrounds. Turnkey and ready for your portfolio, this clean and solid building is a smart move for any serious investor looking for long-term value. Income and expense sheets available upon request. Don't wait! Reach out today to see why this property stands out from the rest. This opportunity won't last! Additional photos of units can be provided upon request. (id:59743)
Royal LePage Kawartha Lakes Realty Inc.
187 Paudash Street
Hiawatha First Nation, Ontario
Live Year-Round On The Shores Of Rice Lake! This Waterfront Bungalow Offers A Full Four-Season Lifestyle And Is Not Limited To Seasonal Use. Whether Youre Looking For A Family Getaway Or A Peaceful Place To Retire, This Home Delivers. Enjoy The Beautiful Waterfront, Ideal For Boating And Swimming, With A Long Dock Already In Place. Relax By The Lakeside Firepit Or Soak In The Hot Tub Under The Covered Pergola Just Steps From The Waters Edge-This Setting Is Simply Stunning. The Property Also Features A Large, Newer Detached Garage, Perfect For Your Toys Or Workshop, Plus A Generous Storage Shed For Added Convenience. Inside Youll Find A Charming Vintage Cottage Wrapped In Original Wood Details! The Layout Features 3 Bedrooms, A 4-Piece Bath, And A Spacious Living Room. The Kitchen And Dining Area Walk Out To A Sunroom That Offers Lake Views- A Perfect Spot For Morning Coffee Or Sunsets. This Home Is Heated For Year Round Living, And Has Its Own Dug Well. A Unique Opportunity To Enjoy Everything Lake Life Has To Offer, At An Affordable Price! Land Lease at $4,500 Per Year + $762/Year Rd Maintenance Fee. (id:59743)
The Nook Realty Inc.
1044c Port Britain Road
Port Hope, Ontario
Welcome to Port Britain! An area located on the shores of Lake Ontario, just West of Port Hope, Ontario. This historically rich community was established in the 1840s when the Harbour and Grand Trunk railway were built here. Since decommissioned, now this peaceful hamlet is home to a small sought-after collection of beautiful waterfront properties. Discover the epitome of luxury and tranquility with this stunning lakefront estate, set on over 3 acres of pristine land. This remarkable property offers breathtaking panoramic views of the water, lush landscaping, and a serene ambiance that perfectly blends elegance with nature. The home itself boasts exquisite architectural design, featuring spacious living areas filled with natural light, soaring ceilings, and high-end finishes throughout. A gourmet kitchen with top-of-the-line appliances, custom cabinetry, and an expansive island provides the perfect space for entertaining. The primary suite is a private retreat overlooking the water, complete with a spa-like ensuite, walk-in closet. Step outside to experience true resort-style living. A beautifully designed outdoor space includes a covered deck, manicured gardens, and direct access to the lake, perfect for boating, swimming or simply enjoying the peaceful surroundings. Close proximity to several public and Catholic schools, as well as the prestigious Trinity College Private school for grades 5-12, and post secondary Loyalist College. Secluded yet conveniently located, this elegant lakefront estate offers an unparalleled lifestyle of comfort, privacy, and natural beauty. A rare opportunity to own a waterfront sanctuary! (id:59743)
Coldwell Banker - R.m.r. Real Estate
7 Adelaide Street N
Kawartha Lakes, Ontario
Welcome to this beautiful Century Home, a blend of classic charm and modern convenience. Discover newly refinished hardwood floors that exude warmth and character. Many updates throughout, ensures a good balance of historic elegance and contemporary living. The large, welcoming covered front porch brings back memories of years gone by, while the heart of the home is the inviting, updated kitchen with quartz counters, s/s appliances, spacious work area and walkout to the back porch overlooking a lovely inground pool - a perfect oasis for relaxation and summer gatherings. The expansive back yard offers plenty of outdoor space, ideal for gardening, play and entertaining family and friends. Freshly painted throughout, metal roof (2022), updated washrooms (2025). Walking distance to downtown restaurants, shopping, public & french immersion primary schools and high school & hospital. Do not miss your opportunity to own this lovely property. (id:59743)
Royal LePage Frank Real Estate
3 Graf Road
Bancroft, Ontario
Perfect investment opportunity! This spacious home offers flexible living options with a total of five bedrooms and three bathrooms, spread across two separate living spaces totaling 2800 sq ft. Upstairs, you'll find two large bedrooms and two bathrooms, including a master suite featuring a large Jacuzzi tub ideal for relaxing after a long day. The open-concept floor plan boasts high ceilings and a bright living space. Set on just over an acre of property, this home also features a fully self-contained in-law suite on the lower level. With its own separate entrance, offering three bedrooms, one full bathroom, a living area, and kitchen perfect for extended family, rental income, or multi-generational living. The property is heated efficiently with a propane furnace, supplemented by a pellet stove on each level for cozy comfort. Laundry hookups are conveniently located both upstairs and downstairs, adding to the homes practicality. While some exterior repairs are needed, this property holds fantastic potential for the right buyer whether as a large family home, a rental investment, or both. With separate living spaces and over an acre of land to enjoy, this is an ideal opportunity to build equity and create value. Don't miss your chance to turn this property into a smart investment! *Note* Lower level is rented and will be vacant upon closing. Property being sold as is. (id:59743)
Ball Real Estate Inc.
173 Foster Avenue
Belleville, Ontario
Nestled on a beautiful, tree-lined street in East Hill, you'll find this spacious, charming, fully updated and lovingly renovated 3 bedroom home. Greeted by butterflies as you walk past the beautifully landscaped perennial gardens and up onto the maintenance free composite front porch, you step inside to find light filled separate living and dining rooms, a beautifully renovated kitchen, convenient 2 piece main floor bath, a generous sized den (could easily serve as a main floor bedroom) and a convenient walk out to a full deck. The second story includes two large, bright, full height bedrooms and a full, renovated bathroom.Included in the finished basement are a family room, a third bedroom, laundry room and ample storage in the mechanical room. The walkout from the bedroom makes it an ideal space for potential in-law living or rental opportunities. The oversized double plus garage is fully insulated, has storage options both on the main level and in the overhead loft and offers space for parking and a work space if desired. For even more storage options you'll find a well built wooden garden shed in the rear yard. The recently repaved drive offers ample parking for friends and family.With newer windows, roofs (including eavestrough and down spouts), furnace, central vac, central air, water softener/filtration system, outside sprinkler system, appliances, decks and landscaping, this is truly a turn key home that must be seen to be truly appreciated. (id:59743)
Royal LePage Proalliance Realty
107031 Hwy 7 Highway
Madoc, Ontario
Discover the perfect blend of space, privacy, and potential on this incredible 102-acre property in Madoc Township. This beautiful parcel of recreational land is zoned residential and offers dual road frontages, making possible future severances a reality for those looking to invest or expand.The property features a spacious 3+1 bedroom, 3 bathroom bungalow with a thoughtfully designed layout. The main floor boasts a bright open-concept kitchen, living, and dining area, ideal for family living and entertaining. A separate family room at the rear of the home provides a cozy retreat with stunning views of the acreage.The fully finished walk-out basement adds incredible living space with a massive rec room, large cold cellar, and a versatile room currently used as a home gym perfect for a studio, hobby space, or additional living area. Additionally a craft room with a second walkout offers even more flexibility, ideal for a home-based business, clinic, office, or a potential in-law suite.Outdoors, you'll find a large drive shed for extra storage and plenty of room to explore, garden, or develop. Whether your dreaming of a private retreat, a multi-family homestead, or future development, the opportunities here are endless.102 acres. (id:59743)
The Wooden Duck Real Estate Brokerage Inc.
103 Cook Street
Kawartha Lakes, Ontario
Welcome to 103 Cook St! Built in 2012, this all-brick, one owner 2+2 bungalow sits on a ravine lot with forest views and shows pride of ownership from top to bottom. The main floor features a large living area with vaulted ceilings, gas fireplace with built-in bookshelves & a walk out to the backyard deck, a large primary bedroom with great natural light and a 3 pc ensuite, an additional bedroom, 4 pc bath, main floor laundry room and a large kitchen with plenty of space for entertaining. The lower level features 2 good sized bedrooms, a kitchenette and living room combo with gas fireplace and stonework and built in bookshelves, a walkout to the backyard and plenty of storage space. Located at the end of a dead end street this home offers plenty of peace and quiet and with a separate entrance to the lower level, it also offers in-law suite potential. (id:59743)
Affinity Group Pinnacle Realty Ltd.
