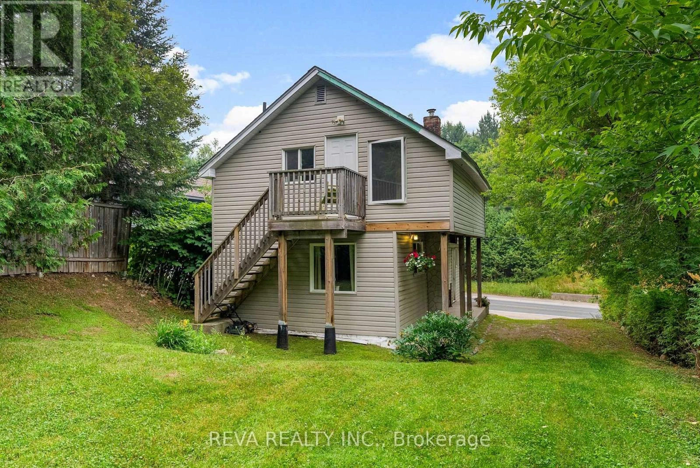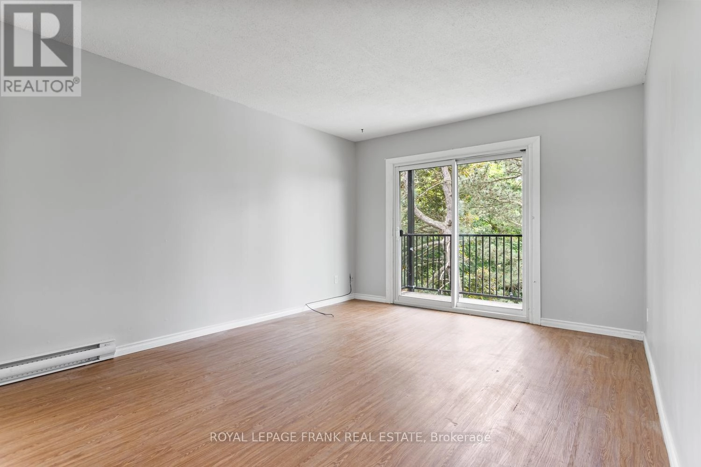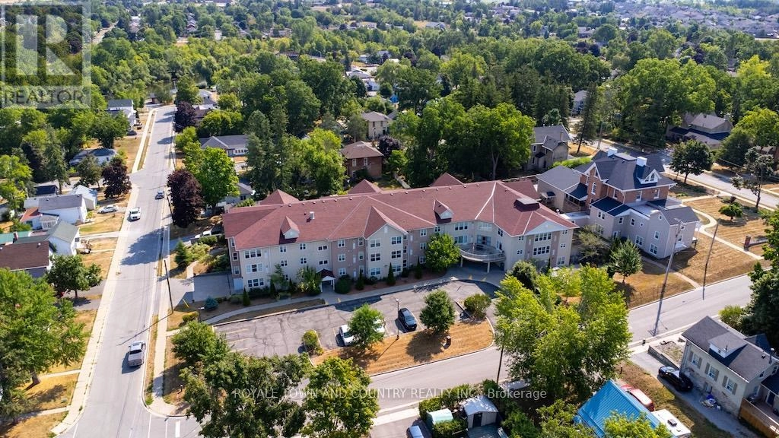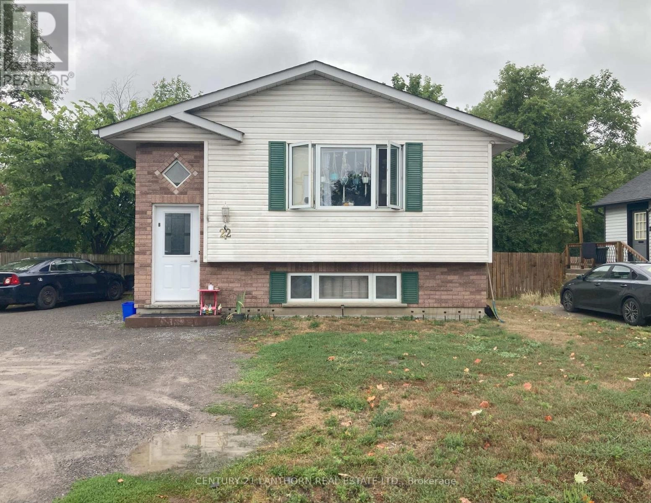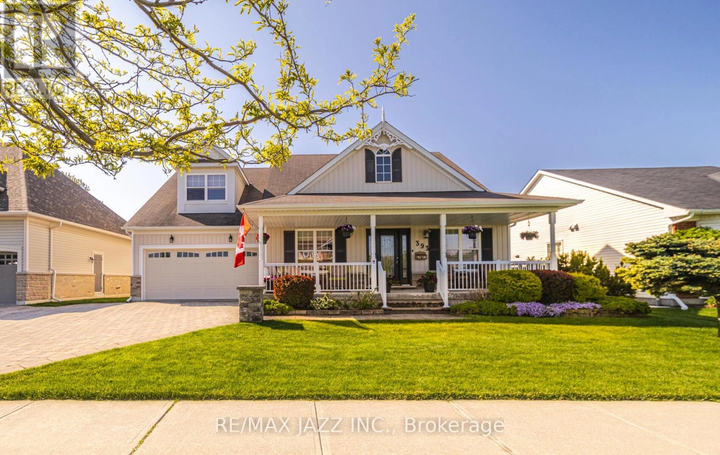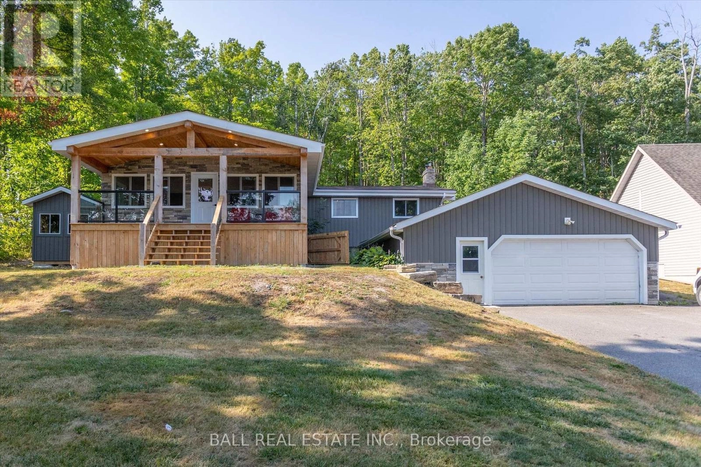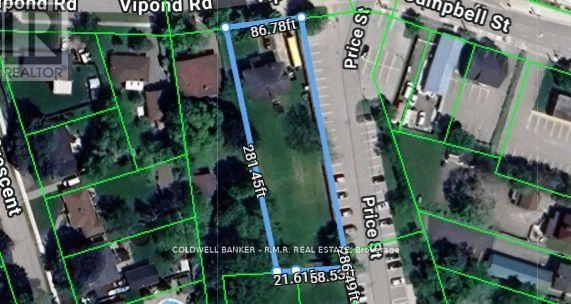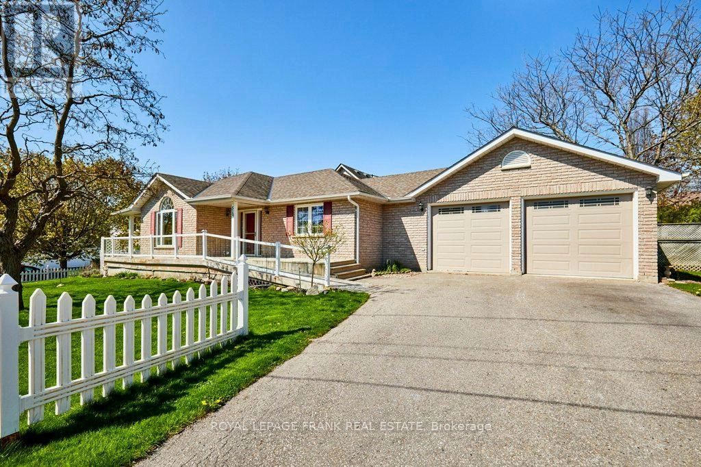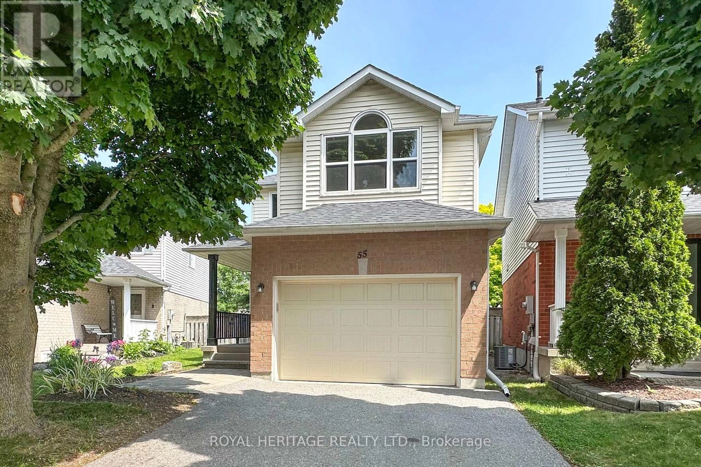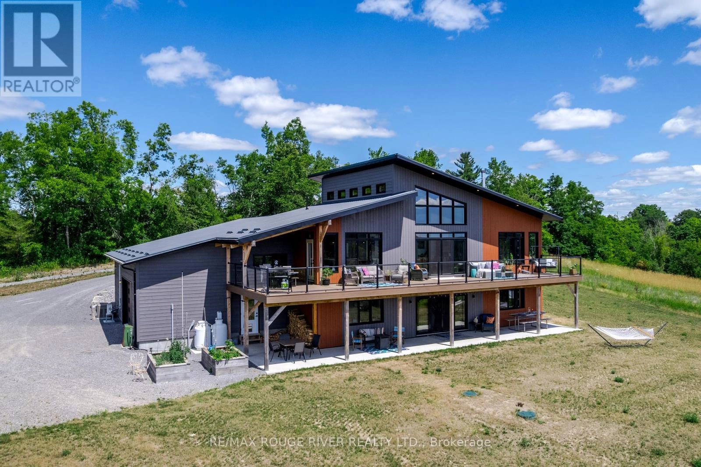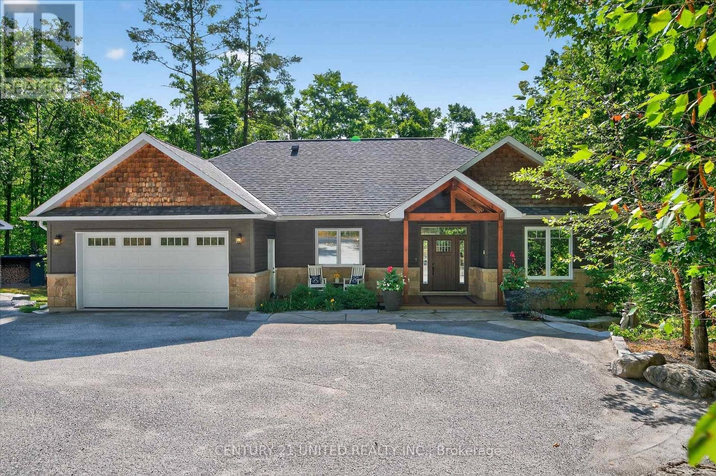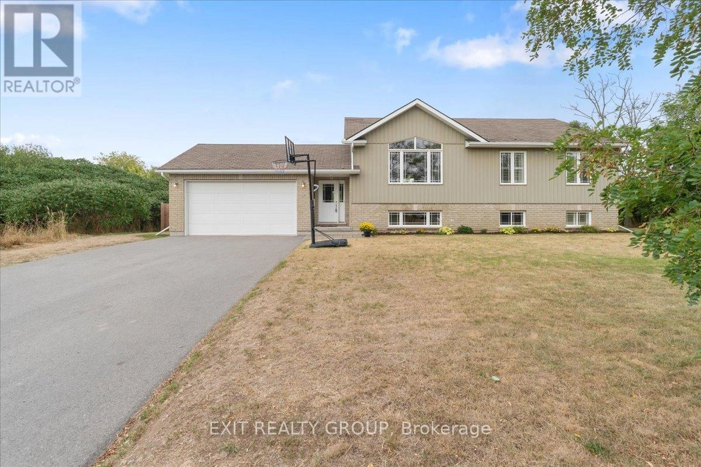78 Bridge Street E
Bancroft, Ontario
Bancroft living - this property offers the best of both worlds with a sunny south facing house backing onto a lovely forest ravine with a creek running through it. The local theatre, restaurants and shops are a five minute walk or enjoy your own backyard forest to frolic and nature-watch, the choice is yours! Walk through the private forested lot and trail to the studio where nature will inspire the artist or musician in the family. There are options for Airbnb and/or an inlaw suite. Features include hardwood floors, huge primary bedroom with a balcony and entrance to the backyard, walkout basement, separate entrances, studio space and plenty of room to grow! This property fronts on Bridge street and backs onto Faraday Street. (id:59743)
Reva Realty Inc.
302 - 80 Grier Street
Belleville, Ontario
Welcome to the largest 2-bedroom model in the building! Freshly painted in neutral tones and offering affordable living or a smart investment opportunity. Enjoy the views from the third-floor balcony, all while being conveniently located just minutes from the 401, downtown Belleville, and public transit. (id:59743)
Royal LePage Frank Real Estate
302 - 8 Huron Street
Kawartha Lakes, Ontario
Welcome to 8 Huron Street Unit 302, Guy Mills Court Bright, clean, and freshly painted, this beautifully maintained 1-bedroom unit islocated in the desirable Guy Mills Court, a well-respected seniors (55 plus) life lease building. This third-floor suite offers a spacious layout featuring a generous bedroom with walk-in closet, a full 4-piece bath, in-suite laundry, and air conditioning for year-round comfort. Enjoy a low-maintenance lifestyle with incredible amenities including heated underground parking, a meeting/common room with kitchen, guest suite, chapel, library, games room, and more. Spend your summer days relaxing in the gazebo, surrounded by meticulously landscaped grounds. This welcoming and active community is perfect for seniors seeking independent living with wonderful on-site conveniences. Dont miss the opportunity to be part of this vibrant lifestyle! (id:59743)
Royale Town And Country Realty Inc.
22 Water Street
Quinte West, Ontario
This well-maintained duplex offers a strong investment opportunity with reliable rental income. Just minutes from CFB Trenton and Highway 401, the property includes two self-contained units with in-suite laundry, two parking spaces per unit, and a shared backyard with separate areas for each tenant. The upper unit features 3 bedrooms and 1 bathroom with an open-concept layout, currently rented for $2,200/month plus 60% of utilities on a one-year lease. The lower unit almost mirrors the floor plan but offers 2 bedrooms and 1 bathroom, with a larger living room and private side patio, currently rented month-to-month for $1,537.50 all-inclusive. The property is equipped with a shared heating system and hot water tank rental, keeping maintenance straightforward and utilities conveniently managed together. With reliable tenants in place and strong rental demand, this duplex is a ready-made addition to any portfolio or an excellent option for an owner-occupant looking to offset expenses. Photos taken prior to tenancy; both units are currently occupied. (id:59743)
Century 21 Lanthorn Real Estate Ltd.
393 Lakeshore Road
Port Hope, Ontario
First time offered for sale, this beautifully maintained bungaloft presents an exceptional opportunity. As you drive onto the spacious interlock driveway, you'll immediately appreciate the captivating curb appeal of this property. The expansive front porch is perfect for relaxing outdoors, enjoying a cup of coffee while watching the world go by. Inside, the large foyer leads to a versatile den with elegant French doors and a third bedroom with a convenient 3-piece bath ideal for guests. The open-concept great room and dining area create a perfect space for entertaining family and friends. The chef's kitchen is thoughtfully separated, featuring a window and ample room for preparing elaborate meals. The primary bedroom is conveniently located on the main level, featuring a generous walk-in closet and a luxurious 5-piece ensuite with a Jacuzzi tub. Upstairs, you'll find a spacious loft overlooking the great room, along with another large 3rd bedroom and an additional 3-piece bath. The full unfinished basement boasts built-in shelves and cabinets, offering endless potential for customization. The generously sized backyard is fully fenced, complete with a deck, pergola, and privacy louvers ideal for hot summer days. The hot tub with a retractable roof and remote control adds a touch of luxury to your outdoor living space. Located close to all amenities including downtown historic Port Hope, the waterfront, and a golf course this home offers both comfort and convenience. Don't miss out. Call us today to arrange a viewing! (id:59743)
RE/MAX Jazz Inc.
1288 Young's Cove Road
Selwyn, Ontario
Welcome to 1288 Youngs Cove, Ennismore! This beautifully maintained 3+1 bedroom, 2 bathroom home offers the perfect blend of comfort, style, and functionality. Inside, you'll find bright living spaces, and a versatile layout to suit your family's needs. Step outside to your professionally landscaped backyard, complete with a hot tub and serene views of private green space. Just down the road, enjoy deeded access to Buckhorn Lake- perfect for boating and soaking in the waterfront lifestyle. The large insulated garage is a dream for hobbyists, featuring a custom entertaining area for relaxing or entertaining. Recent updates include newer windows, doors, soffit, fascia, siding, and a three-season room to enjoy the outdoors in comfort. This property is truly move-in ready, combining peaceful surroundings with exceptional upgrades. (id:59743)
Ball Real Estate Inc.
5 Vipond Road
Whitby, Ontario
DON'T MISS THIS ONE...Rare, 1/2+ Acre Lot - Prime Whitby Location in the Heart of Brooklin! An exceptional opportunity to own this over 1/2+ acre parcel in the village of Brooklin, one of Durham Region's most sought-after communities. Nestled on prestigious Vipond Road, this flat, usable lot offers endless potential for endless opportunities (subject to municipal approvals) or even your dream home. Located in the historic village of Brooklin, this property is surrounded by upscale homes, top-rated schools, parks, and just minutes from Highway 407. Whether you're a Developer, Builder, Investor, or Homeowner with a vision, this is your chance to secure a generous slice of land in a high-demand, Affluent, rapidly growing area. Enjoy small-town charm with big-city convenience - only 45 minutes to Toronto. Opportunities like this on Vipond Road rarely come available. Build your dream in beautiful Brooklin! (id:59743)
Coldwell Banker - R.m.r. Real Estate
519 Alma Street
Scugog, Ontario
In the market for a brick-clad bungalow in a quiet neighbourhood- I have one for you that is freshly painted and move-in ready! Unique cornerstone floorplan circa 1998- Hop, skip and a jump to amenities and schools- short stroll to beautiful downtown Port Perry. Nestled on a corner lot, this gem offers three bedrooms and three bathrooms plus a lower-level office, rec room and family room. Large windows shower the primary living space with plenty of natural light and sun-kissed rooms. The home boasts accessibility features/wheelchair friendly with an oversized primary bedroom door and a custom roll-in shower/ensuite. Interior access from the garage provides an automatic push button door. 2x10 construction- plywood subfloor. EXTRAS Upgraded laminate shingle 2013, Drain/membrane in basement 2013, Eavestroughs 2016, Central Air Conditioning 2017, Heat exchanger 2017, Some windows 2020, High Efficiency Natural Gas Water Heater 2021, High Efficiency Natural Gas Furnace 2021, Broadloom 2025, Garage drywall 2025, Washer, Dryer and Stainless Steel Appliances included (as is). 200 amp service ( room to expand), HRV Unit, Aluminum Eaves with Leaf Guards Come settle in Port Perry and see why everyone wants to call this sweet town home! (id:59743)
Royal LePage Frank Real Estate
55 Hearthstone Crescent
Clarington, Ontario
Move in ready, bright, clean and tidy home. In a family oriented neighbourhood, this well cared for home shows pride of ownership. Home improvements include windows, patio door, garage door, bathroom reno, kitchen counter/backsplash, roof, furnace, fireplace mantle/tiles, landscaping and paved driveway. Property conveniently close to schools, shopping and bus routes, and 401/407. Lots of space for kids with a cozy family room upstairs and finished rec room downstairs, also extra storage space in the basement. Convenient main floor laundry. Gas hook up available for bbq and stove. (id:59743)
Royal Heritage Realty Ltd.
22 Lockhart Court
Trent Hills, Ontario
Sitting perched on a hill, this stunning property offers a panoramic view of 80 acres of picturesque fields and forests, with distant vistas of Dartford Pond and Percy Creek. This Scandinavian-inspired Discovery Dream Home features a bungalow design with 4 bedrooms and 3 bathrooms. The main floor boasts an incredible open concept layout connecting the kitchen, living, and dining areas. Floor-to-ceiling windows reveal the breathtaking rolling hills and expansive views. The main floor also includes a stylish master ensuite with a walk-in closet & stunning 5 pc bath. The main floor additionally features a half bath, a butler's pantry, direct access to the upper garage, a separate outdoor dining area off the kitchen, and a composite walk-out deck stretching the entire length of the house and over 750+ sq ft. In the basement, you'll find a spacious living area with a walkout and provisions for an additional kitchen leading to a large lower poured concrete deck. This level also includes 3 bedrooms, a 5-piece bathroom, and a laundry room with separate access to the garage/workshop. The property features a main-level garage with direct access to the mudroom, along with a secondary two-car garage/workshop accessible from the lower level. A 1350 square foot steel barn with 2 horse stalls complements the estate, alongside 80 acres of land including horse pastures with electric fencing, several active farming fields, and acres of forest. Enjoy a unique Glamping tent rental experience with spectacular views. All cabinetry, including that in the kitchen, laundry room, and bathrooms, is custom-designed by AYA Kitchens. Located just outside of the picturesque town of Warkworth, ON, home to the Lilac festival, a stunning downtown with its many artisan shops, festivals & marketplaces. Nestled in the stunning Trent Hills, this property offers lovely views and tranquility. Minutes to Warkworth, Campbellford, Havelock & Hastings, while only a short drive to Peterborough and the GTA. (id:59743)
RE/MAX Rouge River Realty Ltd.
2 Mitchell Crescent
Trent Lakes, Ontario
Welcome to this stunning 4-bedroom, 3-bathroom custom-built home in the prestigious Granite Ridge Estates, where luxury meets nature. Set on over an acre of land and surrounded by mature forest, this home offers the perfect blend of elegance, comfort, and a true cottage-country lifestyle. Step inside and be greeted by soaring ceilings, sun-filled open-concept living spaces, and luxury finishes throughout. The chefs kitchen, complete with custom cabinetry, granite counters, and a generous island, flows seamlessly into the dining and living areas. From here, step out onto a spacious deck overlooking the forest, a perfect spot for morning coffee or evening gatherings in complete privacy. The primary suite is a peaceful retreat with a spa-inspired ensuite and walk-in closet. With three large additional bedrooms and two more beautifully designed bathrooms, there's room for everyone whether you're welcoming weekend visitors, creating a private home office, or giving kids and grandkids their own space to unwind. The walk-out lower level is designed for entertaining with a wood-burning fireplace for cozy winter evenings, plenty of space for games tables, and direct access to the outdoors. Outside, enjoy a secluded hot tub, firepit for summer nights under the stars, and beautifully landscaped grounds. Car enthusiasts and hobbyists will love the bonus detached 2-car garage, in addition to the attached 2-car garage for everyday convenience. Here, life feels unhurried and connected to nature where you can relax in your hot tub beneath the trees, host gatherings around the firepit, or spend weekends exploring Buckhorn's lakes, marinas, golf courses, and charming village shops. This is more than a home -- its a lifestyle of luxury, privacy, and rural tranquility. (id:59743)
Century 21 United Realty Inc.
506 County Road 19
Prince Edward County, Ontario
Welcome to this stunning 4-bedroom, 3-bathroom bungalow, perfectly situated just minutes from the scenic shores of Roblin Lake Beach and Park in Ameliasburgh. This home offers the ideal blend ofpeaceful, rural living with convenient access to all the amenities you need. Step inside the inviting foyer that provides a direct path to your attached garage or leads you into the main living area. The heart of the home features a bright, open-concept design, where the living room flows seamlessly into the kitchen and dining area. From the dining room, a walk-out leads to the private back deck, perfect for your morning coffee or evening gatherings. The main floor also includes three generous bedrooms, a four-piece bathroom, and a spacious primary suite complete with its own 3-piece ensuite and a walk-in closet.The lower level offers even more space for your family to enjoy. It features a large recreation room - ideal for a media center or kids' play area, a dedicated laundry room, and a substantial fourth bedroom with easy access to a three-piece bathroom. This setup is perfect for guests, a growing family, or creating a private in-law suite. Outside, the backyard is a private oasis, providing ample room for children to play, pets to roam, or for you to host a summer barbecue. Enjoy the tranquility and privacy of your surroundings. With its proximity to excellent schools and all the essential amenities of Ameliasburgh, this home provides the perfect foundation for a comfortable and convenient lifestyle. (id:59743)
Exit Realty Group
