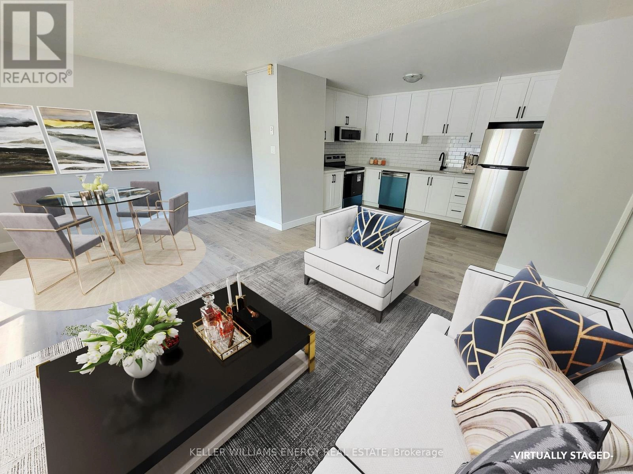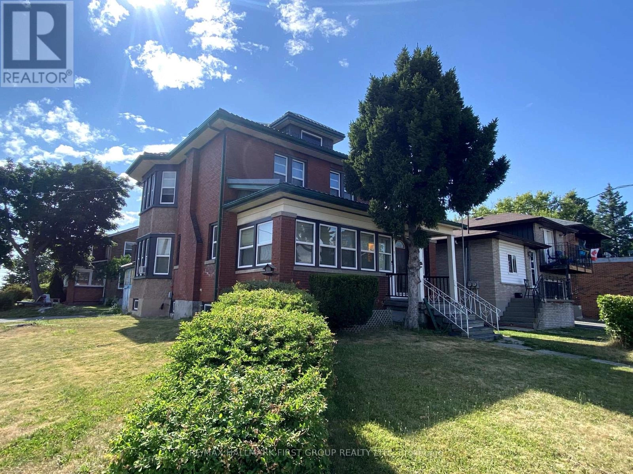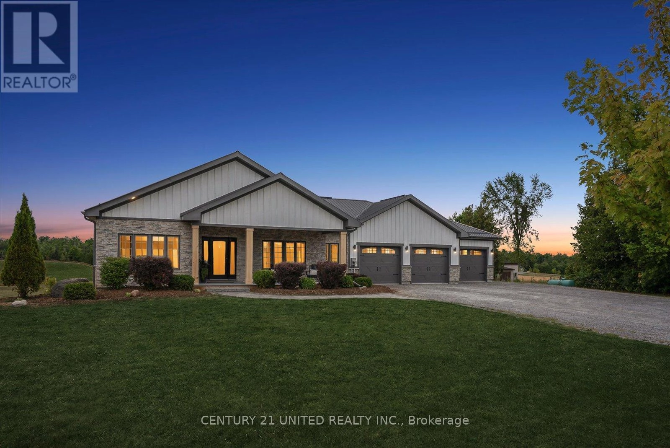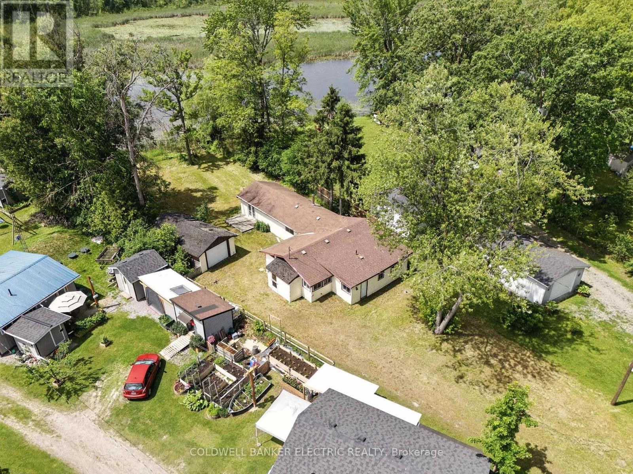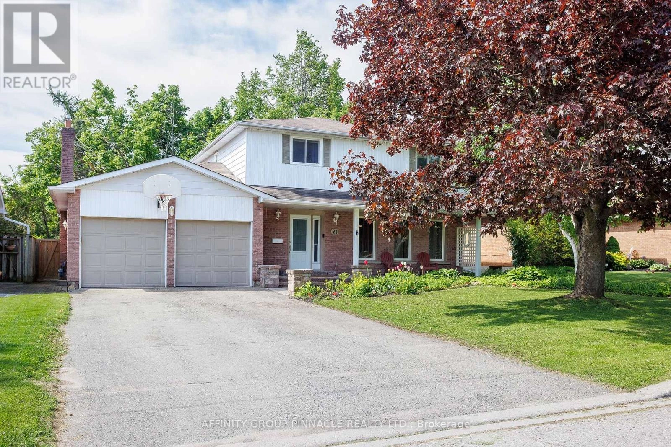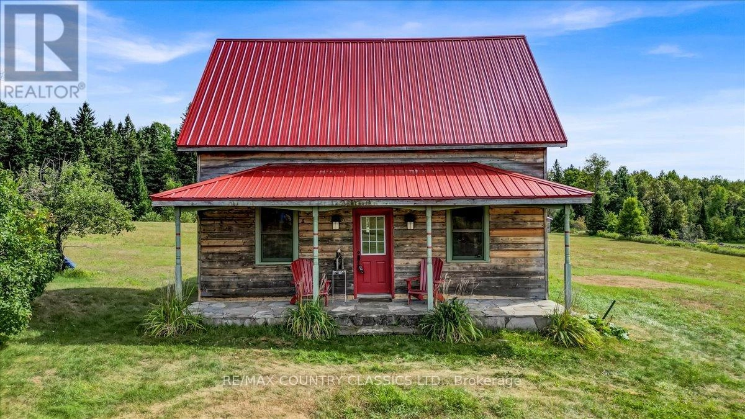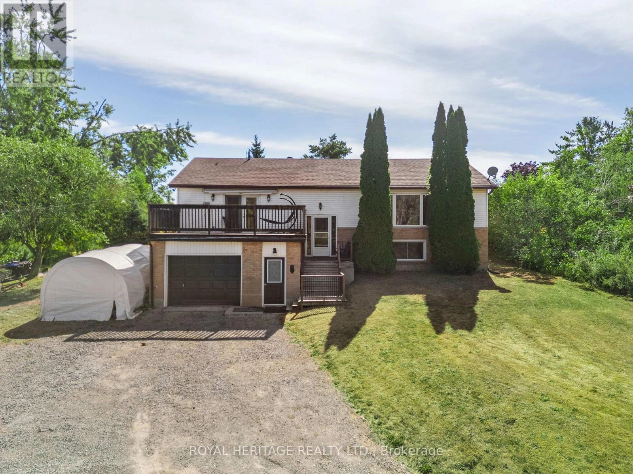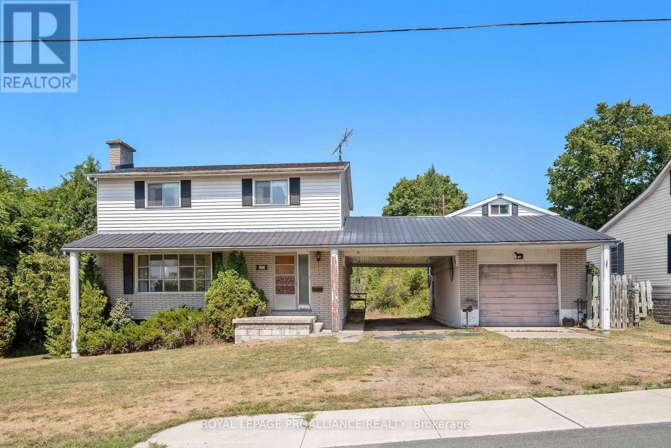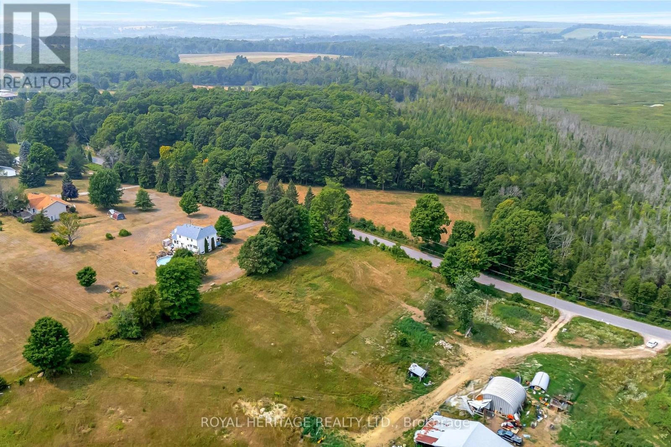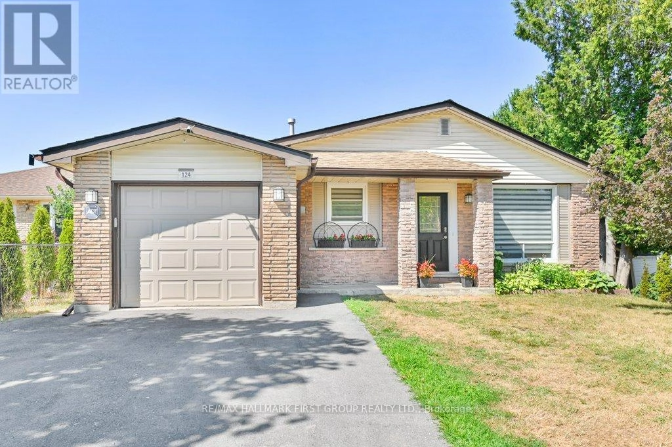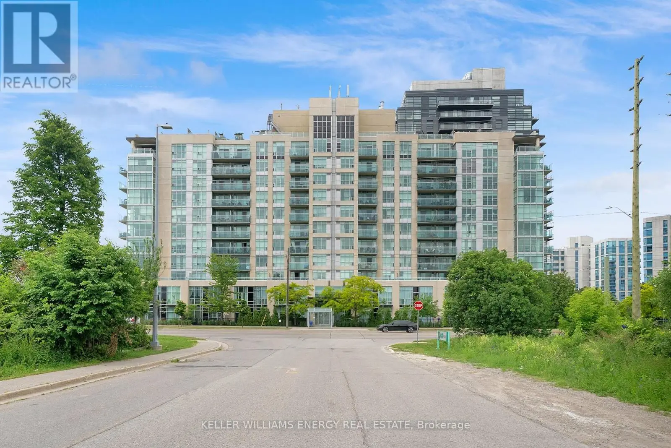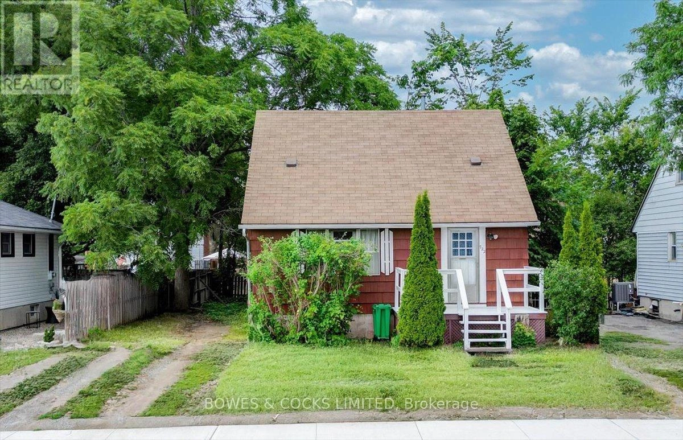9 - 290 Anderson Avenue
Oshawa, Ontario
Renovated, open concept, 2 bedroom apartment. Combined living/dining with natural sunlight streaming through the large window. Modern kitchen with stone counters, tiled backsplash and stainless steel appliances (including dishwasher!), 2 bedrooms and a beautifully renovated 4 pc bath. Close to parks, green space/Oshawa Valley Botanical Gardens, restaurants, schools and the Oshawa Centre. Water included in rent. Tenant pays own hydro. Unit heated and cooled by energy efficient heat pump. $75/mth for parking, $25/mth for storage locker if desired, $50/mth for Internet. Pay-per-use EV charger on-site. (id:59743)
Keller Williams Energy Real Estate
346 Simcoe Street S
Oshawa, Ontario
Investment property on high traffic Simcoe St. Legal duplex one bedroom unit on main and second floor. Both unit share basement for storage and laundry. Newer metal roof, newer windows, each unit has individual hydro meter, two hot water tanks. High traffic conner property ideal for potential professional use. Zoning in place for other future uses. (id:59743)
RE/MAX Hallmark First Group Realty Ltd.
3084 Base Line
Otonabee-South Monaghan, Ontario
Welcome to your dream retreat! This stunning 5 bed, 3 bath home is a short 10 minute drive to Peterborough & offers spectacular sunsets with the perfect combo of peaceful country living and quick access to urban amenities. Set on a scenic lot with panoramic views, this 7 yr old beauty features ICF construction & a durable metal roof for overall strength, efficiency and sustainability of the home. Thoughtful upscale finishes throughout with open concept main floor living, 9ft ceilings, pot lights and convenient main floor laundry. A gorgeous Chef's Kitchen features quartz countertops, stainless appliances and a very large island ideal for entertaining or family gatherings. The living/dining area has vaulted ceilings & opens onto an inviting, spacious covered back deck complete with a double sided fireplace adjoining the living room which brings added warmth and character. Whether stargazing or catching the sunsets, this is the perfect place to unwind, host game nights or have outdoor movie nights. The finished lower level comes with 9ft ceilings & offers versatile space for a home gym, media room etc. and has plenty of room for storage. The office has a door which is a walk up to the garage which would be great for a home business. The heated triple car garage provides ample room for your vehicles, recreational toys & tools. The home is wired for a hot tub and a generator. Outdoor enthusiasts will love the close proximity to the Rotary Trail for hiking ,the shores of Rice Lake, the picturesque Village of Keene, all being very close by. Located just30 minutes to Hwy 407,with quick access to Hwy 115 and Hwy 7 makes this the perfect home for commuters. If you are looking for comfort, modern touches and wide open spaces, look no further. Come and experience country living in this beautiful home! Book your viewing today! (id:59743)
Century 21 United Realty Inc.
251 River Road
Trent Hills, Ontario
Welcome to 251 River Road, Trent Hills, a prime piece of waterfront real estate offering 100 feet of frontage along the stunning Trent River. Set on a mature, tree-lined lot with panoramic views and direct access to the water, this property presents endless possibilities for those with vision and a passion for renovation or redevelopment. The existing structure is uninhabitable in its current condition and is being sold strictly as-is, where-is, with no representations or warranties. Whether you're looking to restore, rebuild, or reimagine, this property provides a unique opportunity to create your ideal waterfront retreat or investment project in a highly desirable area. Just minutes to Hastings and Campbellford, and under two hours from the GTA, 251 River Road is ideally situated for weekend getaways, short term rental potential, or long-term investment. Don't miss your chance to own on the water. (id:59743)
Coldwell Banker Electric Realty
21 Mcdonagh Drive
Kawartha Lakes, Ontario
Welcome to 21 McDonagh Drive! Located on a quiet, sought after street this 2 storey home sits on an oversized lot backing onto a forest like setting with walking trails. The main floor features an inviting foyer, living room with large windows and lots of natural light, separate dining room, 2 pc bath, family room with a wood fireplace, a large eat in kitchen with plenty of cupboard space and a walkout to the stunning 3 season sunroom overlooking the backyard with private decking, hot tub and gated access to the walking trails behind. The second floor features a good sized master bedroom with a 3 pc en suite, 3 additional bedrooms and a 4 pc bath. The lower level has two large rec rooms, one being used as a home gym currently, laundry and plenty of storage space. Located just a short walk to the rec complex, shopping and many parks this home ticks all the boxes. (id:59743)
Affinity Group Pinnacle Realty Ltd.
561 Letterkenny Road
Brudenell, Ontario
Rare find! 331+/- acre off-grid pioneer homestead refuge. Enter by gated, private driveway (800m) to renovated century farmhouse with metal roof. Main level includes modern eat-in kitchen, spacious living room with walk-out to deck, 4-piece bath, and utility room, with 3 cozy bedrooms upstairs. Heat sources include WETT certified woodstove (living room), propane stove (upstairs), propane wall heater (kitchen). Electricity is provided by solar and propane generator. Exterior includes newer two-story 3-bay garage, older barns, well, and septic. Also, charming intact stone fences, spring fed fish pond, 10-acre lake, year-round running stream, and 5 hay fields (approx. 10 acres each), private hiking and snowmobile trails through never harvested hardwood and softwood forests, including apple trees. Great property for year-round living, hunting (plentiful deer, bear, and other game), or recreational retreat. Accessible from both Ottawa and Toronto. Selling as-is. (id:59743)
RE/MAX Country Classics Ltd.
20 Buckhorn Road
Kawartha Lakes, Ontario
Nestled halfway between the charming towns of Bobcaygeon and Lindsay, this raised bungalow is located in a family-friendly waterfront community. Featuring 3+2 bedrooms and two distinctly separate living quarters, this charming and well-maintained home is perfect for multi-generational living or potential rental income. The main level offers a spacious, sun-filled family room, a large eat-in kitchen with a walkout to an expansive deck perfect for enjoying stunning sunsets. You'll also find three generously sized bedrooms and two bathrooms, including one with a relaxing soaker tub and walkout to a private back deck overlooking the yard. The lower level features two additional bedrooms, a full 4-piece bath, an updated kitchen with stainless steel appliances, a large open-concept living and dining area, and convenient access to the garage. Just steps from your own deeded waterfront park on beautiful Sturgeon Lake, which is part of the 390-kilometer Trent-Severn Waterway. This property offers all the joys of waterfront living without the premium price tag. Bring your boat and start exploring! Exceptional value in a sought-after location. (id:59743)
Royal Heritage Realty Ltd.
11 Division Street E
Trent Hills, Ontario
Set on approximately 1.03 acres, this 2-storey home offers 4 bedrooms, 1.5 baths, and plenty of space to make your own. In the same family since 1968, this home has solid bones but requires updates and repairs - making it an excellent project for those ready to renovate or reimagine. Zoned Residential where the dwelling sits, with the balance of the lot zoned Development, the property offers flexibility. Conveniently located just steps from downtown Hastings, access to restaurants, the marina and boat launch, grocery stores, and all essential amenities are at your feet. Nature lovers will appreciate nearby snowmobile and ATV trails, as well as access to the scenic Trent River flowing into Rice Lake. On the property itself, there is one cleared path with mowed grass that extends almost to the back of the lot, offering immediate access for exploration or future landscaping. The Hastings-Trent Hills Field House is also close by, with pickleball, tennis, and indoor soccer available. Additional features include a walk-out basement at the rear, municipal water and sewer services, and municipal gas available at the road (the existing oil furnace system will need to be removed/not in working order). With approximately an acre of green space, a cleared path ready to use, and a prime location, this property is a unique opportunity to take on a project and create your dream home in the heart of Hastings. (id:59743)
Royal LePage Proalliance Realty
0 Little Lake Road
Brighton, Ontario
Discover the perfect opportunity to create your dream home on this stunning Premium Building Lot, nestled between Brighton and Cramahe, just south of the 401! With breathtaking views and endless potential, this 1.19-acre gem on Little Lake Road is ready for your vision. Imagine the lifestyle you could design in the highly sought-after Spring Valley Public School catchment area, surrounded by beautifully maintained modern homes and serene agricultural landscapes. Picture a stylish lower-level walkout that seamlessly blends indoor and outdoor living, or an elevated deck that offers unobstructed panoramic vistas over the lush valley, ideal for morning coffees or sunset gatherings with loved ones. The adjacent 90+ acre farm is currently being revitalized under new ownership, with plans for horses, cattle, and a brand new charming family home, ensuring that this community is thriving and vibrant! Don't just dream about your perfect country escape; make it a reality! Only 5 Minutes from the 401 for easy commuting - or easily work from home with high-speed internet, and 5 minutes to the downtown area of Brighton with all of life's necessities. Day trips to Cobourg Beach and PEC are only 20 minutes away, making life-balance obtainable and no longer just a dream. (id:59743)
Royal Heritage Realty Ltd.
124 Glendale Road
Belleville, Ontario
LOCATION! LOCATION! TUCKED AWAY ON A QUIET CUL DE SAC in Belleville's West End, quiet low traffic neighbourhood, but conveniently located walking distance to schools, parks and shopping. It's all here! Step inside this cozy three level Back-split. Modern open design on main level, with spacious Living room area, open to kitchen and dining space, features large custom island and stools. Great for entertaining. Two good sized bedrooms with closets on upper level and main 4Pc bath. Finished lower area, set up as spacious family room with cozy gas fireplace, lots of space to divide and add extra bedroom. Lower level has 3pc Bath. Main dining area features walkout to side patio area with access to attached garage, drive through with overhead doors on each end. PLUS the best part is the large back yard, 170ft deep lot, fully fenced with private gate to access park area behind. Have a pool party! Swim in your gorgeous clear blue kidney shaped pool and entertain on your large private patio, endless summer fun here making a daily dip part of your routine! Lovely perinnals gardens and shrubs surround the yard making it very private. This is a rare find within the city limits. Gas heating, central air, paved driveway with lots of parking, dead end street with move in ready home, this is the ideal home package and value packed! Add this exceptional property to your list and come for a tour today! Pool Liner replaced 2023, pool pumped replaced 2024. (id:59743)
RE/MAX Hallmark First Group Realty Ltd.
1012 - 1600 Charles Street
Whitby, Ontario
Luxury Living at "The Rowe" in Port Whitby. Discover the perfect blend of style, space, and serenity in this 2-bedroom, 2-bathroom corner suite with a versatile den, offering over 1,200 sq. ft. of sophisticated living. Perched on the 10th floor of "The Rowe", this home provides sweeping views of Lake Ontario from nearly every room, alongside a wrap-around balcony perfect for entertaining or simply unwinding while taking in the shimmering water views.Inside, the suite is bright, airy, and filled with natural light, featuring new flooring, a refreshed kitchen with a large pantry, and convenient ensuite laundry. The thoughtful layout seamlessly merges form and function, offering a comfortable, stylish retreat from busy city life.The Rowe is a true sought-after community in the heart of Port Whitby, offering an array of first-rate amenities, including guest suites, a rooftop terrace, gym, party room, and resistance pool. Ideally located just minutes from the GO Train, 401, waterfront trails, conservation area, marina, recreation center, shopping, and more this home provides the perfect balance of relaxation and connectivity.Additional features include 2 underground parking spaces and a separate storage locker, adding to the ease and appeal of this remarkable lakeside residence. (id:59743)
Keller Williams Energy Real Estate
722 Gillespie Avenue
Peterborough, Ontario
Welcome to 722 Gillespie Avenue! This comfortable 1.5 storey 3 bedroom, 1 bathroom home has stood the test of time and is move-in-ready for any family or investor. This freshly painted home has the original clap-board siding, the original hardwood floors and has great bones. The hardwood floors are ready to refinish in your choice of stain colour. The kitchen, hall, and bathroom floors have new floor paneling (installed 2024). The electrical panel upgrade has been prepaid and is scheduled for August 2025. There is parking for three. The exterior of the back yard is fenced and the back deck is spacious enough for family and friends to gather and enjoy BBQs. This home is situated across from a large soccer field which provides a clear view from the large front deck and the living room windows. Conveniently located near popular shopping, restaurants, schools, highways, and all services. Some appliances are TBD. Definitely worth a peek! (id:59743)
Bowes & Cocks Limited
