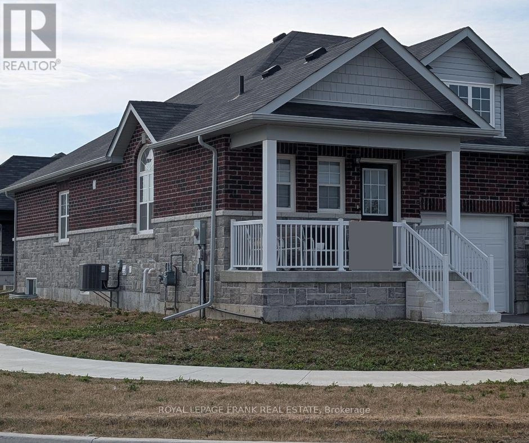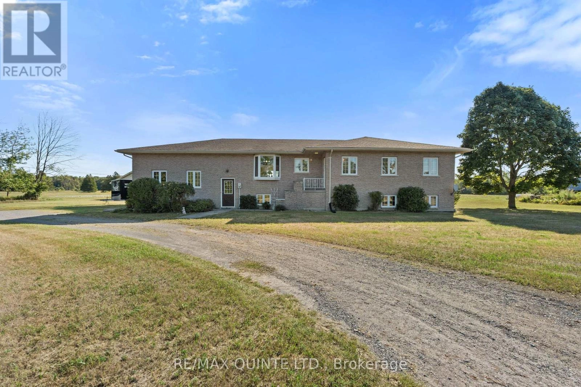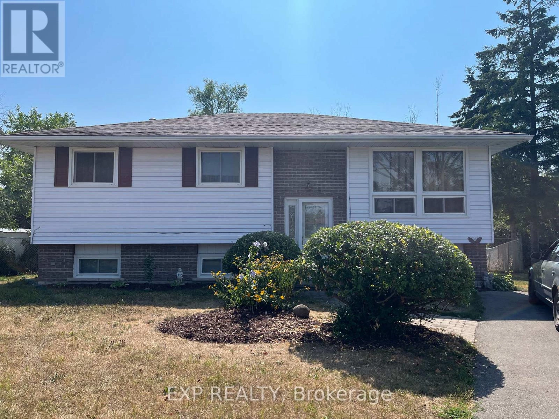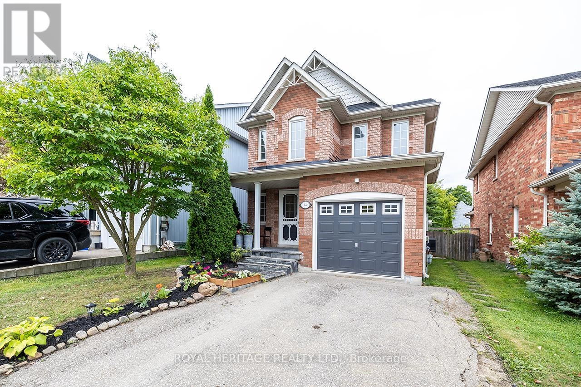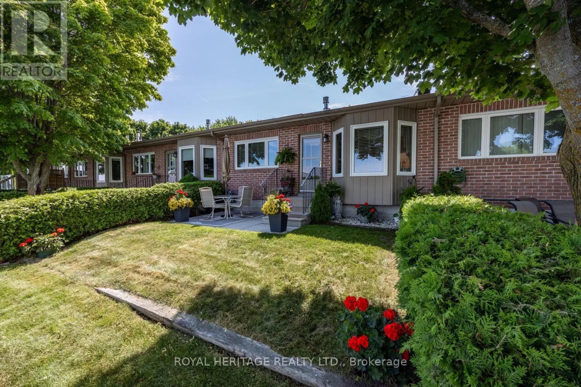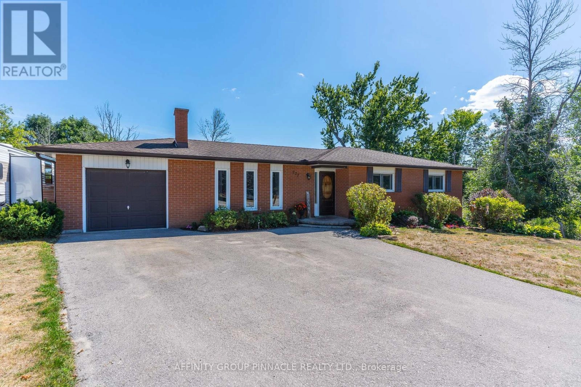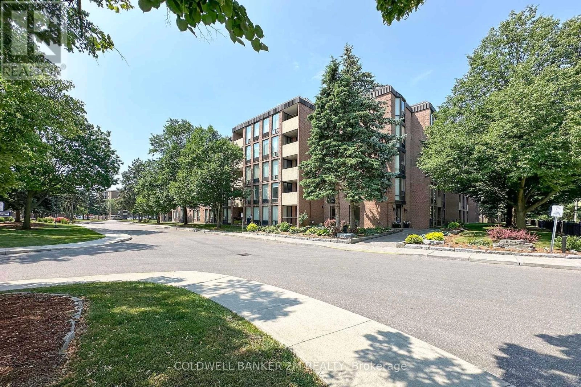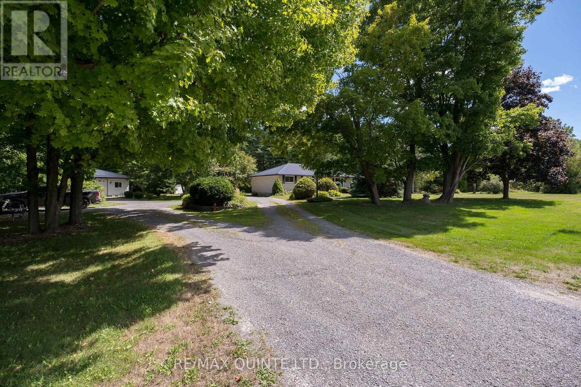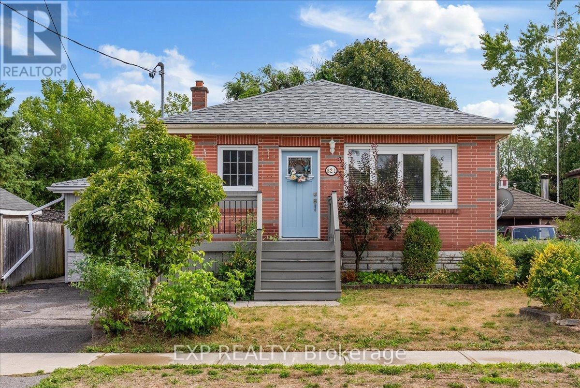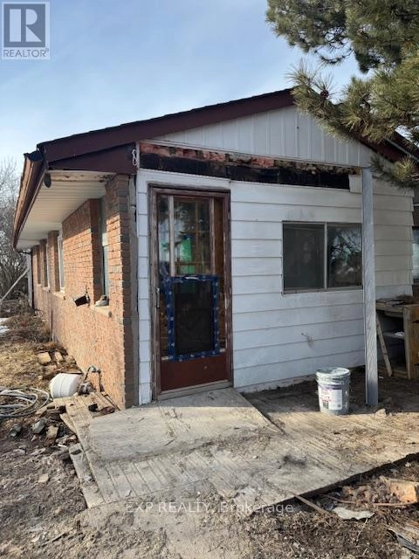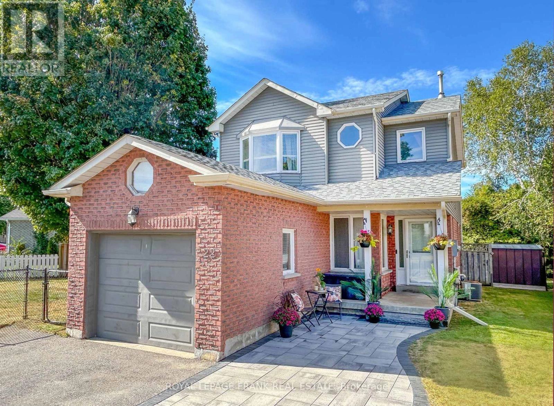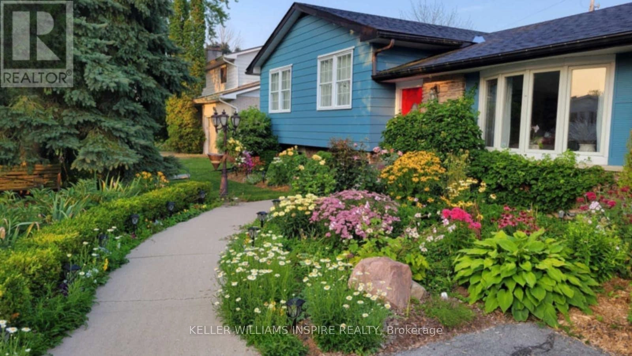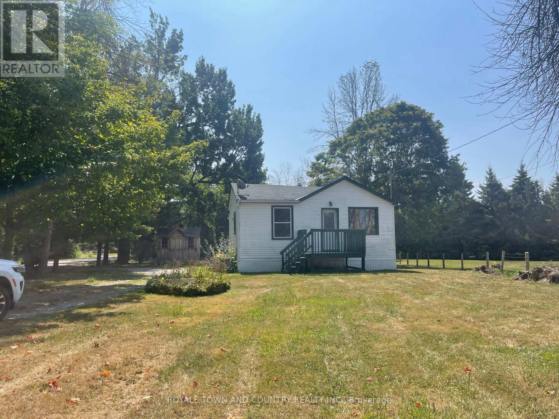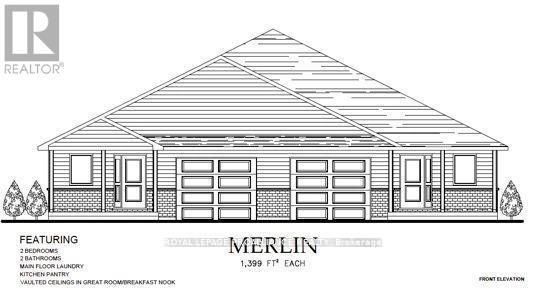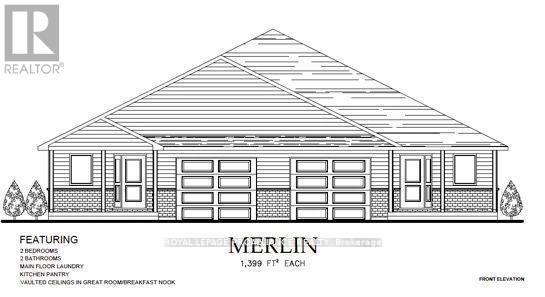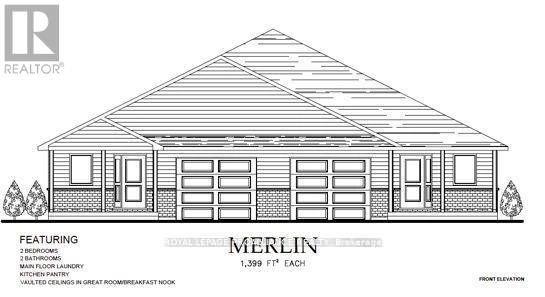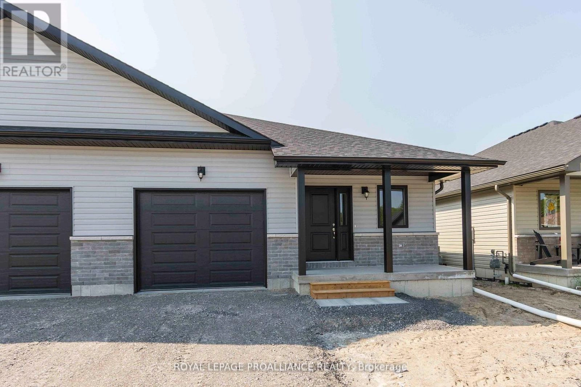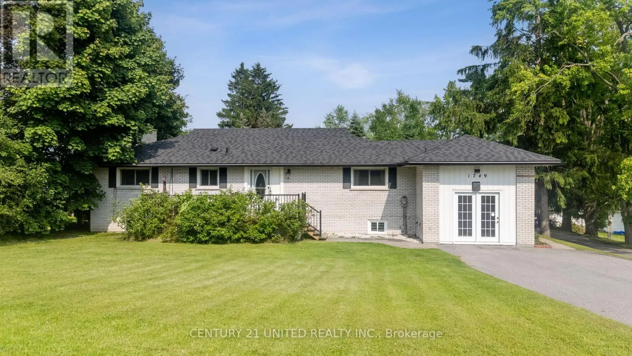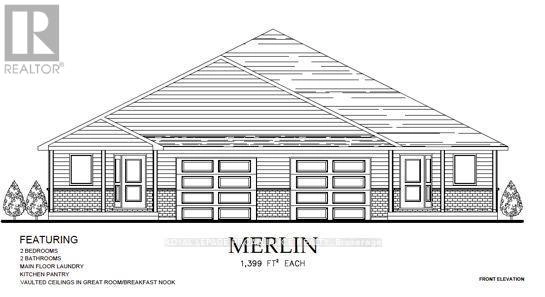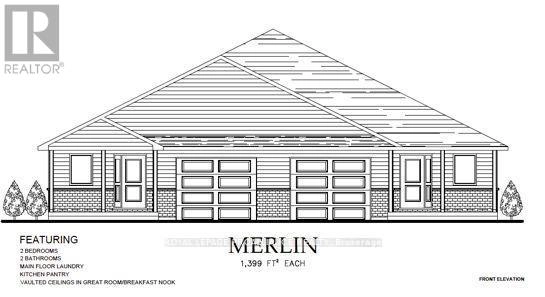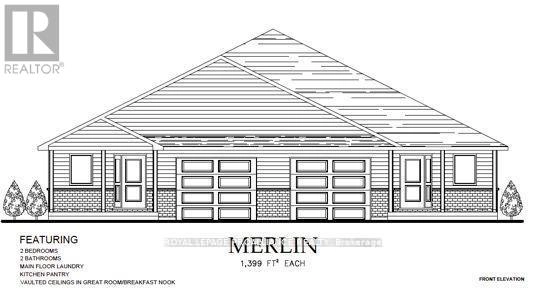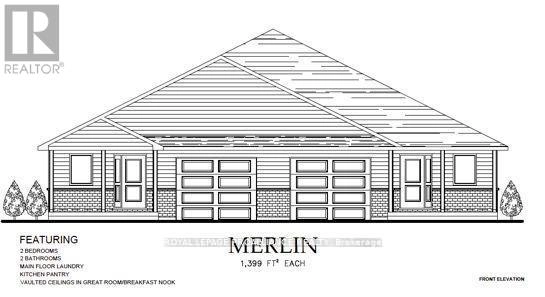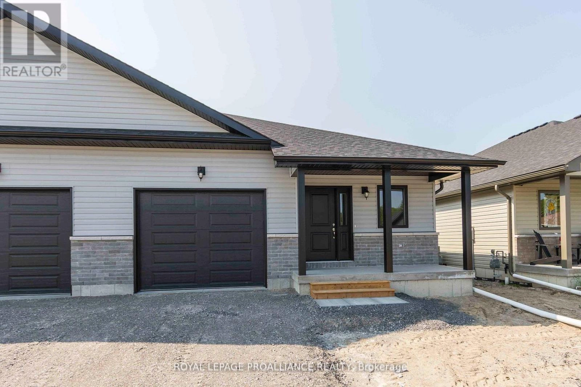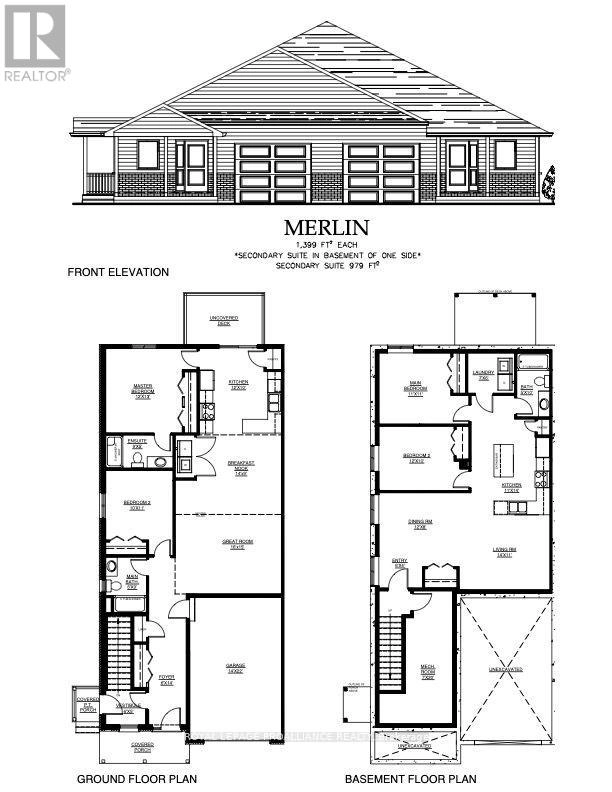508 Joseph Gale Street
Cobourg, Ontario
Beautifully Built Stalwood Bungalow For Lease In Cobourg's East End. Close To Schools, Beach And Amenities. 2 Bedrooms And 2 Full Bathrooms All On The Main Level. Primary Bedroom features a 3pc Ensuite And Custom Built shelving in the Walk In Closet. Open Concept Kitchen And Living Space where Natural Light Comes Through The Oversized Windows. Sliding Glass doors in the family room offer direct access to the open backyard. Full property is available for lease including private and exclusive use of large unfinished basement and garage. Tenant Is Responsible To Pay All Utilities. Tenant Is Responsible For Exterior Maintenance. Available immediately! (id:59743)
Royal LePage Frank Real Estate
3460 Shannonville Road
Tyendinaga, Ontario
The Trifecta Family Country Oasis Welcome to 3460 Shannonville Rd, a rare property offering three distinct living spaces on a beautiful1.12-acre country lot ideal for a growing family, multi-generational living, or income potential. Living Space No. 1 - The main home is a raised bungalow with 1,900+ sq. ft. all on one level. Bright open-concept kitchen, dining, and living room with fireplace, walk-out to a raised patio overlooking your private acreage perfect for a pool, hot tub, or custom landscaping. Brand new plank flooring. Three spacious bedrooms and two full bathrooms Quality-built, one-owner home, lovingly maintained. Living Space No. 2 - The lower level w/ separate outside entrance ideal for flexibility and privacy. Oversized entertainment area with a full 4-piece bathroom and 1 bedroom (with space to add a 2nd) Potential for a full in-law suite with room for a custom kitchen & laundry. Perfect as an extended family retreat, rental unit, or home business hub. Living Space No. 3 - 148 Tracey Road (ADU Potential) A 32' x 60' = 1,900+ sq. ft. detached building with its own separate address. Ready to be converted into an Additional Dwelling Unit (ADU) or custom-built dream space. Imagine a modern home with 2 bedrooms, 2 baths, custom kitchen, living & dining space, and laundry all overlooking your scenic 1 + ACRE property. The Province, Region, and Municipality are all encouraging ADU development, making this a wonderful family rereat + business, studio, and/or workshop, the possibilities are endless. (id:59743)
RE/MAX Quinte Ltd.
14 Dixie Place
Belleville, Ontario
Tucked away on a cul-de-sac in sought-after West Park Village, this 3 bed, 2 bath home offers a perfect blend of comfort and lifestyle. The back yard is a private oasis with inground pool, outdoor lighting for midnight swims, and separate fenced area provide safety for kids or pets. Added bonuses include a hydro-powered workshop, pool change room, and privacy with no houses behind. Well-loved by the same family since 1991 with thoughtful updates throughout this is a true gem in a family-friendly neighborhood with excellent schools. This is an opportunity you wont want to miss! (id:59743)
Exp Realty
65 Margaret Graham Crescent
East Gwillimbury, Ontario
This beautifully maintained detached 3-bedroom home offers exceptional value, space, and comfort in the heart of Mount Albert. With a smart, family-friendly layout, this home features a bright eat-in kitchen, an updated roof (2023), upgraded lighting throughout, and a warm, welcoming feel the moment you walk in.The spacious living and dining areas are perfect for everyday living and entertaining, while the fully fenced backyard provides a private outdoor space for kids, pets, and summer gatherings. The finished basement adds incredible versatility, featuring a large window that brings in natural light and a hard-to-find 3-piece bathroom ideal for guests, a home office, or a cozy family room.Upstairs, you'll find three generous, sunlit bedrooms and a large 4-piece bathroom. The homes overall layout is practical and comfortable, with room to grow and make it your own.Enjoy easy access to nearby walking paths that lead to several parks, the local primary school, and nature trails. You'll love living in the charming village of Mount Albert, surrounded by a strong sense of community, local shops, and natural beauty.For commuters, you're just 20 minutes from Highway 404, Newmarket, and East Gwillimbury making daily travel simple and convenient. Set on a great family street in a quiet neighbourhood, this home truly has it all. Don't miss your chance to own a well-kept, move-in ready home in a sought-after community. Come see what makes this Mount Albert gem so special! (id:59743)
Royal Heritage Realty Ltd.
15 - 234 Water Street
Scugog, Ontario
Welcome to Your Waterfront Oasis in the Heart of Port Perry! This lovingly maintained spacious 2-bedroom, 2-full bathroom waterfront condo bungalow townhome offers the perfect blend of comfort, relaxation, enjoyment & convenience while located within a 3-acre quiet complex of meticulously maintained waterfront grounds. Walk out to your private patio and enjoy the serene waterfront views of Lake Scugog just perfect for morning coffee, evening sunsets, waterfront strolls or optional private boat dock installation (with written board consent). This lovely home features beautiful hardwood flooring, neutral decor and crown mouldings in most of the living areas; a bay window & gas fireplace in the living room; a separate formal dining room; kitchen has ample cabinetry and a cozy eat-in space for casual dining. Relax in your spacious primary bedroom boasting a scenic lakefront view, an updated 3-pc ensuite, a walk-in closet, plus an adjoining hallway with extra closet space; the 2nd large size bedroom offers endless possibilities including a guest bedroom, media/family room, or home office and has a separate main washroom. Convenient in-unit laundry room with easy attic access w pull down steps to ample storage space along with lower access to crawlspace and an owned hot water tank completes the layout. Enjoy direct access to your parking spot. Indulge in an easy lifestyle where the monthly condo fee of $1,165.25 covers water, lawn maintenance, snow clearing, building maintenance, common elements. Furnace and A/C updated in 2022 and hot water tank owned. Enjoy a unique waterfront location, convenience of downtown shops, restaurants, banks, library, arts resource centre, Palmer Park & the Port Perry Marina. (id:59743)
Royal Heritage Realty Ltd.
227 Cameron Street E
Brock, Ontario
Welcome to this beautiful property in the heart of Cannington a wonderful place to live and raise a family. Just a short walk to downtown, this home offers both convenience and a private, natural setting. A picturesque creek runs alongside the property, with serene views of treed landscapes and scenic farmland beyond, where horses often graze.Families will also enjoy being close to a great local school, a variety of shops, and nearby walking trails that connect you with the community.This solid, all-brick bungalow has been lovingly maintained by the same family for decades. Inside, youll find 3 bedrooms, a finished basement with plenty of extra living space & storage, and a built-in garage. Equipped with a gas furnace, new AC unit, municipal water and natural gas, as well as 2 electric fireplaces, this home combines comfort and practicality for everyday living. Step outside to your private oasis: a fully fenced backyard with a new privacy fence and an above-ground pool with updated liner, heater, decking, and railing perfect for relaxing or entertaining. Clean, well-kept, and truly loved, this home blends small-town charm with modern convenience. Dont miss this opportunity! (id:59743)
Affinity Group Pinnacle Realty Ltd.
104 - 1525 Diefenbaker Court
Pickering, Ontario
Maintenance free living available in this spacious 3 bedroom, one bathroom condo unit located in Pickering's most convenient location. The Village At The Pines offers secure entry access to this spacious 3 bedroom ground floor unit (no elevators necessary). En suite laundry, galley kitchen with dishwasher, large windows in every room and a sliding door to your south facing balcony. 1 parking spot included, plenty of visitor parking available. Water, Rogers Internet and TV INCLUDED in the rent! Pay for Hydro only. Located just steps from Pickering recreation complex, Pickering Town centre, and Esplanade Park! Small pets will be considered as per condo rules (27 lbs and under). (id:59743)
Coldwell Banker 2m Realty
12180 Highway 62
Centre Hastings, Ontario
Welcome to this beautiful custom-built brick bungalow situated on a 1.17 acre private county setting surrounded by mature trees and gardens. Inside the main level boasts hardwood and ceramic flooring throughout. Lovely kitchen with plenty of oak cabinetry, appliances and walkout to deck overlook the pretty backyard. Nice size dining room with patio doors leading to another deck over looking the private side yard. Bright living room with large window for lots of natural light. Generous size primary bedroom and another 2 spacious bedrooms. 2 bathrooms-4pc and a 3pc. Main floor laundry and a bonus room which could be a home office or den. Full basement that awaits your finishing touches. Outside, you'll find a 24x30 detached double garage with plenty of space for your toys along with a shed for storage. Some updates include windows, counter top & back splash, garage roof etc. Whether entertaining on your deck or sitting by your firepit or maybe just tinkering with your toys in the garage, this could be the perfect home for you! Great location. (id:59743)
RE/MAX Quinte Ltd.
621 Orpington Road
Peterborough, Ontario
Welcome to this charming and thoughtfully updated bungalow in a highly sought-after South End location. Featuring a custom-renovated carport that doubles as a spacious mudroom and pantry, this home blends functionality with style. Originally a 3-bedroom layout, it has been reimagined into an airy, open-concept design, complete with crown moulding, wainscoting, and elegant finishes that flow seamlessly through the kitchen, living, and dining areas.The main floor offers two bedrooms, a four-piece bathroom, and bright, inviting spaces perfect for family life or entertaining. The fully finished basement adds two spacious bedrooms with tons of storage, a brand new three-piece bathroom, and a laundry/utility area with the potential to accommodate extended family or future in-law suite possibilities. Step outside to a private backyard retreat featuring an oversized shed (12x14) that could double as a workshop, an additional storage shed, a patio with fire pit, and fruit trees. Whether relaxing, gardening, or hosting friends, this outdoor space has it all. With schools, Costco, shopping, and everyday amenities just minutes away, this location cant be beat.This home offers the perfect balance of comfort, character, and convenience ready for its next chapter. (id:59743)
Exp Realty
1071 Scugog 14 Line
Scugog, Ontario
Escape to 73 acres of rolling hills, natural beauty, and endless potential. This property offers a mix of open farmland (approx. 1 acre), 10 acres of mature trees, a scenic pond, and wide-open countryside viewsperfect for your dream estate, hobby farm, or retreat.The solid 2-bedroom brick bungalow is ready for your finishing touches. The main level features rough-ins for plumbing, electrical, and a bathroom with shower. The basement has been completely emptied, with a walkout, 10-ft ceilings, and great potential for additional living space.Additional features:Gas service to the house and propertyDetached garage & barn structure (note: outbuildings are in poor conditiondo not enter structures)Home has been stripped back to the walls, awaiting insulation and finishingThis property provides the perfect canvas for customization while offering the peace and privacy of country living, just minutes from Port Perry and Durham amenities.Important: All showings require signing a waiver. Contact the listing agent before entering the property or walking the land. Exercise caution when viewing. (id:59743)
Exp Realty
22 Windham Crescent
Clarington, Ontario
Welcome to this beautiful two-story three bedroom home, perfectly situated on a generous lot with a large side yard deck and the benefit of backing onto a park. The bright and inviting main floor boasts a spacious living room along with a stunning open-concept kitchen and dining area. Complete with brand-new cabinets, sleek countertops, and a custom island perfect for both everyday living and entertaining. The fully finished basement adds even more space, featuring a large rec room and an additional fourth bedroom, ideal for guests, a home office or a growing family. Furnace 2025, Roof 2018, Front walk 2020, Driveway 2019, New Front and side windows August 27, 2025 (id:59743)
Royal LePage Frank Real Estate
175 Sherman Street
Kingston, Ontario
One of a kind Henderson Place home with a gorgeous backyard retreat with inground pool, no reason to leave home!! This home contains lots of surprises, an in-law suite with separate entrance, with Kitchen, extra large Livingroom/bedroom and bathroom. This home brings warmth and elegance together in perfect harmony. With 3+1 spacious bedrooms and 2 beautifully designed bathrooms, this property is ideal for families and friends to create lasting memories. The traditional living areas are filled with natural light, and the formal living room features a stunning bay window that's perfect for relaxing and taking in the views. The separate dining space and family room are great for gatherings, a separate main level family room/office/extra bedroom offers a multitude of versatility!! But the real magic happens in the backyard, where you'll find a breathtaking oasis complete with an inground pool, a quaint shed, and a lush vegetable patch. The beautifully landscaped gardens and fully fenced yard make it the perfect spot to unwind. And with a separate entrance, kitchenette, and 4-piece bathroom on the lower level, this property is perfect for a B&B or guest suite. Plus, you'll love the cozy mudroom, two fireplaces, and updated main bathroom with a sitting bench. Located near parks, schools, Lake Ontario, Lemoine Point and local amenities, this property offers the perfect blend of a backyard paradise and elegance and convenience (id:59743)
Keller Williams Inspire Realty
2 Osborne Street
Kawartha Lakes, Ontario
Looking for a peaceful lifestyle outside the city? This "cute as a button" home in the quiet Hamlet of Reaboro might be just what you're looking for. Perfectly positioned between Lindsay and Peterborough, this property offers a blend of comfort, charm, and convenience. Step inside to find an updated kitchen, a spacious living room with warm wood floors, and a flexible room ideal as a home office or cozy den. The primary bedroom features a walk-in closet, and the full-sized mudroom adds practicality to everyday living. Enjoy the outdoors on a large back deck overlooking a beautifully landscaped and treed yard, complete with a quality Mennonite-built shed. The, unfinished basement offers laundry, a newer (2024) propane forced-air furnace, a UV water purification system, and a water softener plus plenty of storage space and room to add value. Move-in ready with immediate possession available. Whether you're starting out or winding down, this lovely home offers a great opportunity to settle into a slower pace of life with room to grow. (id:59743)
Royale Town And Country Realty Inc.
46 Mackenzie John Crescent
Brighton, Ontario
McDonald Homes is pleased to announce new quality homes with competitive Phase 1 pricing here at Brighton Meadows! This Merlin model is a 1399 sq.ft semi detached home thats fully finished top to bottom! Featuring high quality laminate or luxury vinyl plank flooring, custom kitchen with peninsula, pantry and walkout to back deck, primary bedroom with ensuite and double closets, plus second bedroom and bath, main floor laundry, and vaulted ceiling in great room. Basement features large rec room, two additional bedrooms, and full bathroom. Economical forced air gas, central air, and an HRV for healthy living. These turn key houses come with an attached single car garage with inside entry and sodded yard plus 7 year Tarion Warranty. Located within 5 mins from Presquile Provincial Park and downtown Brighton, 10 mins or less to 401. Customization is possible. (id:59743)
Royal LePage Proalliance Realty
50 Mackenzie John Crescent
Brighton, Ontario
McDonald Homes is pleased to announce new quality homes with competitive Phase 1 pricing here at Brighton Meadows! This Merlin model is a 1399 sq.ft 2 bedroom, 2 bath semi detached home featuring high quality laminate or luxury vinyl plank flooring, custom kitchen with peninsula, pantry and walkout to back deck, primary bedroom with ensuite and double closets, main floor laundry, and vaulted ceiling in great room. Economical forced air gas, central air, and an HRV for healthy living. These turn key houses come with an attached single car garage with inside entry and sodded yard plus 7 year Tarion Warranty. Located within 5 mins from Presquile Provincial Park and downtown Brighton, 10 mins or less to 401. Customization is possible. (id:59743)
Royal LePage Proalliance Realty
48 Mackenzie John Crescent
Brighton, Ontario
McDonald Homes is pleased to announce new quality homes with competitive Phase 1 pricing here at Brighton Meadows! This Merlin model is a 1399 sq.ft semi detached home thats fully finished top to bottom! Featuring high quality laminate or luxury vinyl plank flooring, custom kitchen with peninsula, pantry and walkout to back deck, primary bedroom with ensuite and double closets, plus second bedroom and bath, main floor laundry, and vaulted ceiling in great room. Basement features large rec room, two additional bedrooms, and full bathroom. Economical forced air gas, central air, and an HRV for healthy living. These turn key houses come with an attached single car garage with inside entry and sodded yard plus 7 year Tarion Warranty. Located within 5 mins from Presquile Provincial Park and downtown Brighton, 10 mins or less to 401. Customization is possible. (id:59743)
Royal LePage Proalliance Realty
49 Mackenzie John Crescent
Brighton, Ontario
McDonald Homes is pleased to announce new quality homes with competitive Phase 1 pricing here at Brighton Meadows! This Merlin model is a 1399 sq.ft 2 bedroom, 2 bath semi detached home featuring high quality laminate or luxury vinyl plank flooring, custom kitchen with peninsula, pantry and walkout to back deck, primary bedroom with ensuite and double closets, main floor laundry, and vaulted ceiling in great room. Economical forced air gas, central air, and an HRV for healthy living. These turn key houses come with an attached single car garage with inside entry and sodded yard plus 7 year Tarion Warranty. Located within 5 mins from Presquile Provincial Park and downtown Brighton, 10 mins or less to 401. Customization is possible. (id:59743)
Royal LePage Proalliance Realty
1749 Youngs Point Road
Selwyn, Ontario
Discover lakeside living at its finest with this stunning waterfront property nestled on the sandy shores of Katchewanooka Lake. Located just minutes from the picturesque village of Lakefield and a convenient 20-minute drive to Peterborough. Start your mornings with coffee on the expansive dock (2022), surrounded by mature trees, panoramic views, and the serene sounds of nature. Whether you're seeking a year-round residence, a relaxing family retreat, or an income-generating short-term rental, this property delivers on every front. Positioned directly on the Trent Severn Waterway and across from the renowned Katchawano Golf Course, outdoor recreation opportunities abound from boating and water sports to exceptional fishing. Inside, the home features modern upgrades throughout. The fully renovated kitchen is equipped with stainless steel appliances, sleek cabinetry, countertops, and a convenient coffee station perfect for entertaining. The current layout includes two spacious bedrooms and two bathrooms, with potential to add a third/forth bedroom in the expansive, unfinished lower level. Designed for both comfort and lifestyle, the home includes a spa-inspired setup with a hot tub and dedicated gym area. Relax by the cozy gas fireplace in the main living room or host guests in the lower-level family room, complete with a wood-burning fireplace. A generous laundry area is also located on the lower level. The massive 3-car garage, with metal roof (2021) has ample space for parking plus more space on the paved driveway. Only 1.5 hours to the GTA. Now is the perfect time to start your summer off in the Kawartha Lakes! (id:59743)
Century 21 United Realty Inc.
14 Clayton John Avenue
Brighton, Ontario
McDonald Homes is pleased to announce new quality townhomes with competitive Phase 1 pricing here at Brighton Meadows! This 1399 sq.ft 2 bedroom, 2 bath semi detached home features high quality laminate or luxury vinyl plank flooring, custom kitchen with peninsula, pantry and walkout to back deck, primary bedroom with ensuite and double closets, main floor laundry, and vaulted ceiling in great room. Economical forced air gas, central air, and an HRV for healthy living. These turn key houses come with an attached single car garage with inside entry and sodded yard plus 7 year Tarion Warranty. Located within 5 mins from Presquile Provincial Park and downtown Brighton, 10 mins or less to 401. Customization is possible. (id:59743)
Royal LePage Proalliance Realty
16 Clayton John Avenue
Brighton, Ontario
McDonald Homes is pleased to announce new quality townhomes with competitive Phase 1 pricing here at Brighton Meadows! This 1399 sq.ft 2 bedroom, 2 bath semi detached home features high quality laminate or luxury vinyl plank flooring, custom kitchen with peninsula, pantry and walkout to back deck, primary bedroom with ensuite and double closets, main floor laundry, and vaulted ceiling in great room. Economical forced air gas, central air, and an HRV for healthy living. These turn key houses come with an attached single car garage with inside entry and sodded yard plus 7 year Tarion Warranty. Located within 5 mins from Presquile Provincial Park and downtown Brighton, 10 mins or less to 401. Customization is possible. (id:59743)
Royal LePage Proalliance Realty
20 Clayton John Avenue
Brighton, Ontario
McDonald Homes is pleased to announce new quality townhomes with competitive Phase 1 pricing here at Brighton Meadows! This 1399 sq.ft 2 bedroom, 2 bath semi detached home features high quality laminate or luxury vinyl plank flooring, custom kitchen with peninsula, pantry and walkout to back deck, primary bedroom with ensuite and double closets, main floor laundry, and vaulted ceiling in great room. Economical forced air gas, central air, and an HRV for healthy living. These turn key houses come with an attached single car garage with inside entry and sodded yard plus 7 year Tarion Warranty. Located within 5 mins from Presquile Provincial Park and downtown Brighton, 10 mins or less to 401. Customization is possible. (id:59743)
Royal LePage Proalliance Realty
18 Clayton John Avenue
Brighton, Ontario
McDonald Homes is pleased to announce new quality townhomes with competitive Phase 1 pricing here at Brighton Meadows! This 1399 sq.ft 2 bedroom, 2 bath semi detached home features high quality laminate or luxury vinyl plank flooring, custom kitchen with peninsula, pantry and walkout to back deck, primary bedroom with ensuite and double closets, main floor laundry, and vaulted ceiling in great room. Economical forced air gas, central air, and an HRV for healthy living. These turn key houses come with an attached single car garage with inside entry and sodded yard plus 7 year Tarion Warranty. Located within 5 mins from Presquile Provincial Park and downtown Brighton, 10 mins or less to 401. Customization is possible. (id:59743)
Royal LePage Proalliance Realty
45 Mackenzie John Crescent
Brighton, Ontario
McDonald Homes is pleased to announce new quality homes with competitive Phase 1 pricing here at Brighton Meadows! All Freehold homes with prices including HST* and development fees**. This Merlin model is a 1399 sq.ft 2 bedroom, 2 bath semi detached home featuring luxury vinyl plank flooring, custom kitchen featuring quartz counter-tops, cabinets to the ceiling, pantry and walkout to back deck, primary bedroom with ensuite which includes a glass & ceramic step-in shower and double closets, main floor laundry, and vaulted ceiling in great room with extra lighting. Economical forced air gas, central air, and an HRV for healthy living. These turn key houses come with an attached single car garage with inside entry and sodded yard plus 7 year Tarion Warranty. Located within 5 mins from Presquile Provincial Park and downtown Brighton, 10 mins or less to 401. Customization is possible. (id:59743)
Royal LePage Proalliance Realty
51 Mackenzie John Crescent
Brighton, Ontario
McDonald Homes is pleased to announce homes with "Secondary Suites"! This semi-detached Merlin model is a 1399 sq.ft home PLUS a legal basement apartment! Ideal for investors, those looking for help with their mortgage, or multi-generational homes. Upstairs features a primary bedroom with ensuite & double closets, second bedroom, main washroom, large kitchen with pantry, vaulted ceiling in the great room, main floor laundry, LVP flooring, single car garage, deck, and covered front porch. Through a separate entrance, that can be converted back, downstairs is another full kitchen, laundry, two more bedrooms, another laundry room, and plenty of storage. Plus, they each have their own heating & cooling; natural gas furnace & central air upstairs and heat pump downstairs. Includes a sodded yard and 7 year Tarion Warranty. Located within 5 mins from Presqu'ile Provincial Park and downtown Brighton, 10 mins or less to 401, an hour to Oshawa. (id:59743)
Royal LePage Proalliance Realty
