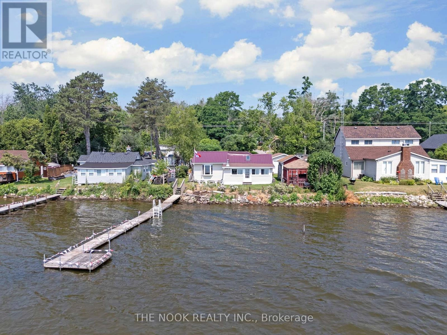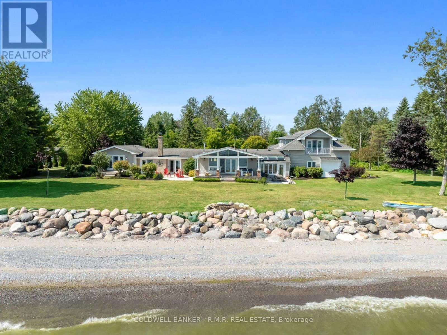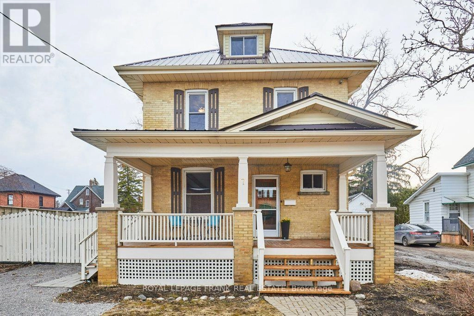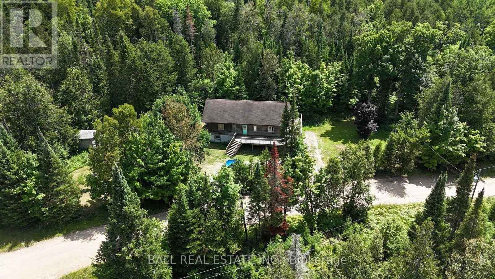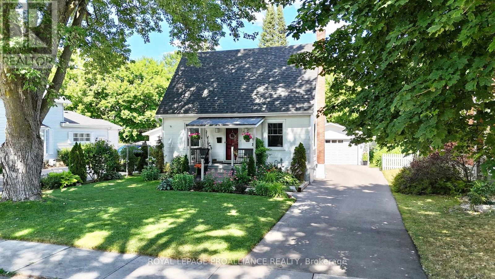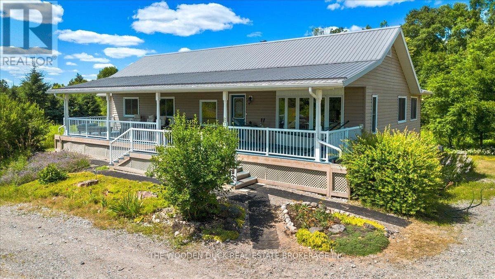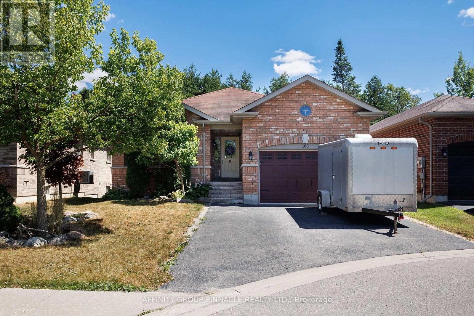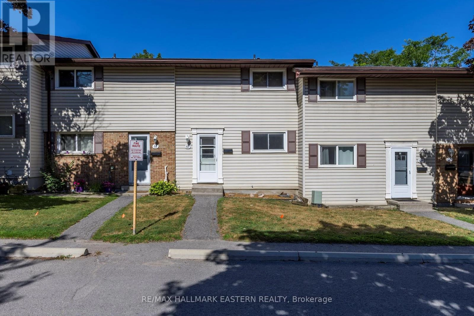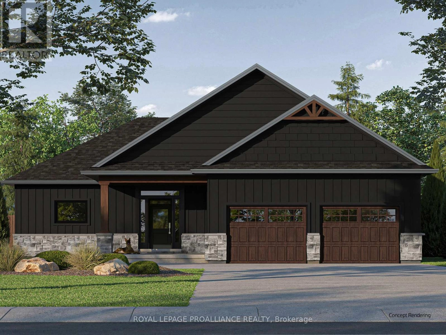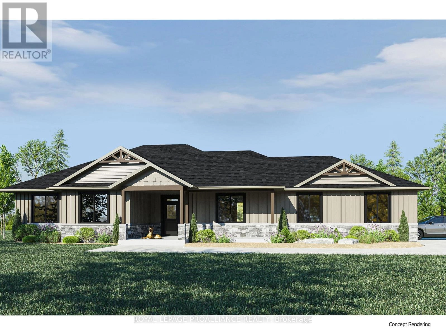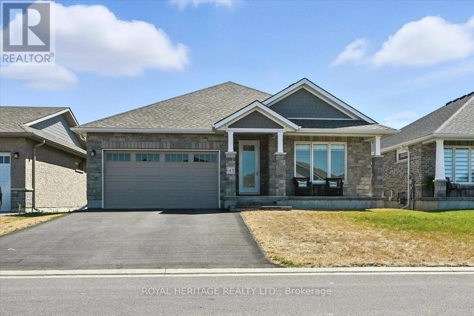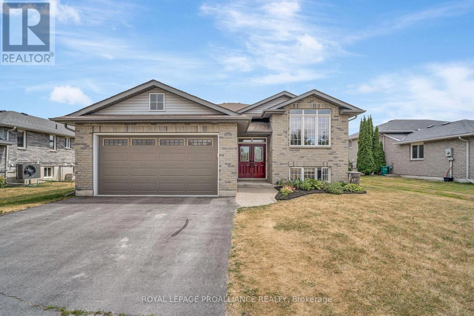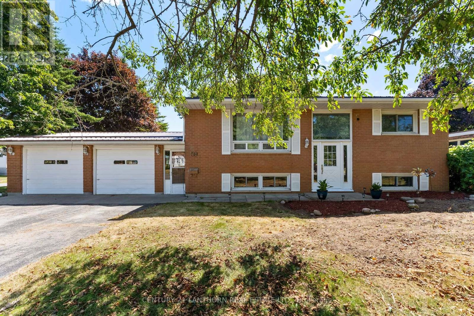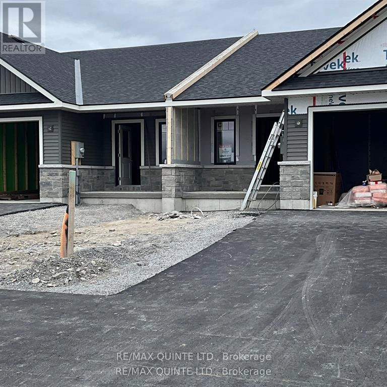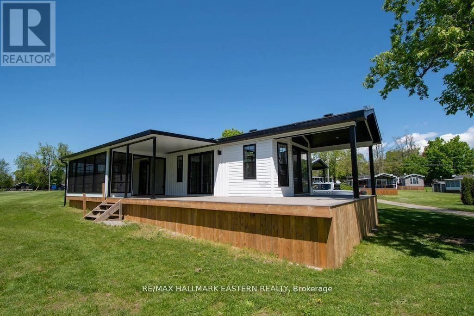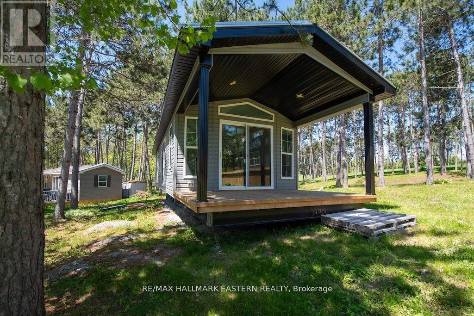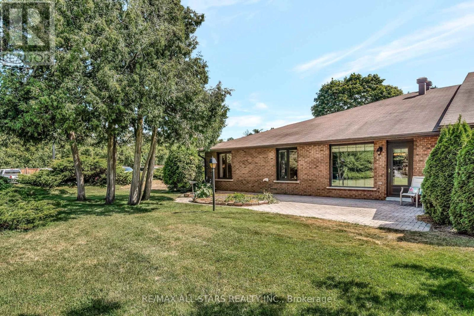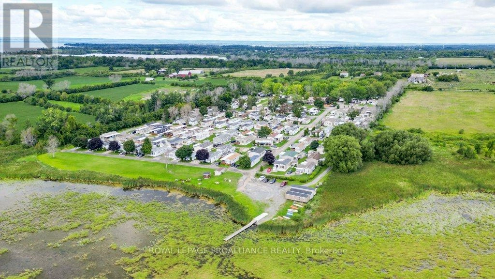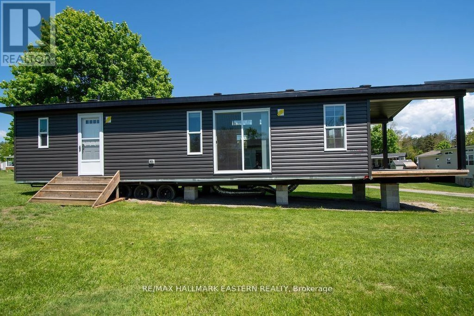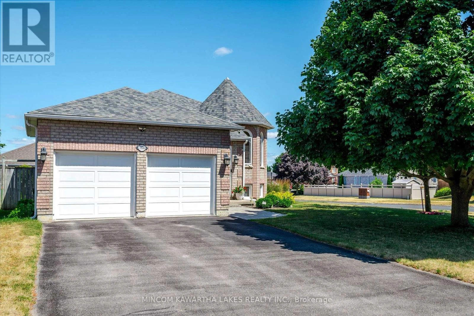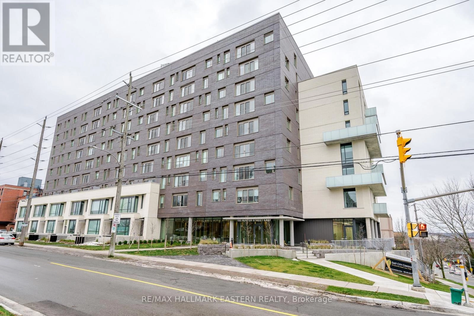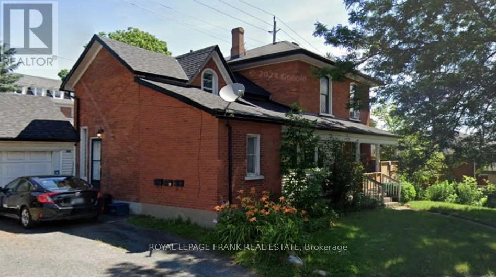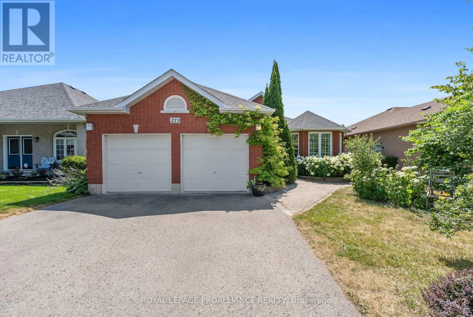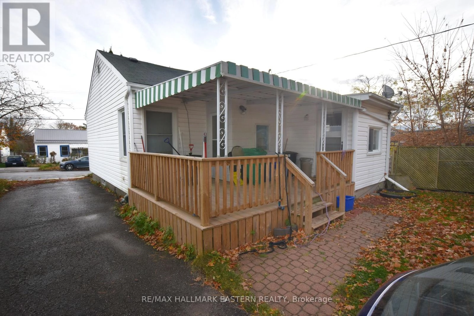187 Paudash Street
Hiawatha First Nation, Ontario
Live Year-Round On The Shores Of Rice Lake! This Waterfront Bungalow Offers A Full Four-Season Lifestyle And Is Not Limited To Seasonal Use. Whether Youre Looking For A Family Getaway Or A Peaceful Place To Retire, This Home Delivers. Enjoy The Beautiful Waterfront, Ideal For Boating And Swimming, With A Long Dock Already In Place. Relax By The Lakeside Firepit Or Soak In The Hot Tub Under The Covered Pergola Just Steps From The Waters Edge-This Setting Is Simply Stunning. The Property Also Features A Large, Newer Detached Garage, Perfect For Your Toys Or Workshop, Plus A Generous Storage Shed For Added Convenience. Inside Youll Find A Charming Vintage Cottage Wrapped In Original Wood Details! The Layout Features 3 Bedrooms, A 4-Piece Bath, And A Spacious Living Room. The Kitchen And Dining Area Walk Out To A Sunroom That Offers Lake Views- A Perfect Spot For Morning Coffee Or Sunsets. This Home Is Heated For Year Round Living, And Has Its Own Dug Well. A Unique Opportunity To Enjoy Everything Lake Life Has To Offer, At An Affordable Price! Land Lease at $4,500 Per Year + $762/Year Rd Maintenance Fee. (id:59743)
The Nook Realty Inc.
1044c Port Britain Road
Port Hope, Ontario
Welcome to Port Britain! An area located on the shores of Lake Ontario, just West of Port Hope, Ontario. This historically rich community was established in the 1840s when the Harbour and Grand Trunk railway were built here. Since decommissioned, now this peaceful hamlet is home to a small sought-after collection of beautiful waterfront properties. Discover the epitome of luxury and tranquility with this stunning lakefront estate, set on over 3 acres of pristine land. This remarkable property offers breathtaking panoramic views of the water, lush landscaping, and a serene ambiance that perfectly blends elegance with nature. The home itself boasts exquisite architectural design, featuring spacious living areas filled with natural light, soaring ceilings, and high-end finishes throughout. A gourmet kitchen with top-of-the-line appliances, custom cabinetry, and an expansive island provides the perfect space for entertaining. The primary suite is a private retreat overlooking the water, complete with a spa-like ensuite, walk-in closet. Step outside to experience true resort-style living. A beautifully designed outdoor space includes a covered deck, manicured gardens, and direct access to the lake, perfect for boating, swimming or simply enjoying the peaceful surroundings. Close proximity to several public and Catholic schools, as well as the prestigious Trinity College Private school for grades 5-12, and post secondary Loyalist College. Secluded yet conveniently located, this elegant lakefront estate offers an unparalleled lifestyle of comfort, privacy, and natural beauty. A rare opportunity to own a waterfront sanctuary! (id:59743)
Coldwell Banker - R.m.r. Real Estate
7 Adelaide Street N
Kawartha Lakes, Ontario
Welcome to this beautiful Century Home, a blend of classic charm and modern convenience. Discover newly refinished hardwood floors that exude warmth and character. Many updates throughout, ensures a good balance of historic elegance and contemporary living. The large, welcoming covered front porch brings back memories of years gone by, while the heart of the home is the inviting, updated kitchen with quartz counters, s/s appliances, spacious work area and walkout to the back porch overlooking a lovely inground pool - a perfect oasis for relaxation and summer gatherings. The expansive back yard offers plenty of outdoor space, ideal for gardening, play and entertaining family and friends. Freshly painted throughout, metal roof (2022), updated washrooms (2025). Walking distance to downtown restaurants, shopping, public & french immersion primary schools and high school & hospital. Do not miss your opportunity to own this lovely property. (id:59743)
Royal LePage Frank Real Estate
3 Graf Road
Bancroft, Ontario
Perfect investment opportunity! This spacious home offers flexible living options with a total of five bedrooms and three bathrooms, spread across two separate living spaces totaling 2800 sq ft. Upstairs, you'll find two large bedrooms and two bathrooms, including a master suite featuring a large Jacuzzi tub ideal for relaxing after a long day. The open-concept floor plan boasts high ceilings and a bright living space. Set on just over an acre of property, this home also features a fully self-contained in-law suite on the lower level. With its own separate entrance, offering three bedrooms, one full bathroom, a living area, and kitchen perfect for extended family, rental income, or multi-generational living. The property is heated efficiently with a propane furnace, supplemented by a pellet stove on each level for cozy comfort. Laundry hookups are conveniently located both upstairs and downstairs, adding to the homes practicality. While some exterior repairs are needed, this property holds fantastic potential for the right buyer whether as a large family home, a rental investment, or both. With separate living spaces and over an acre of land to enjoy, this is an ideal opportunity to build equity and create value. Don't miss your chance to turn this property into a smart investment! *Note* Lower level is rented and will be vacant upon closing. Property being sold as is. (id:59743)
Ball Real Estate Inc.
173 Foster Avenue
Belleville, Ontario
Nestled on a beautiful, tree-lined street in East Hill, you'll find this spacious, charming, fully updated and lovingly renovated 3 bedroom home. Greeted by butterflies as you walk past the beautifully landscaped perennial gardens and up onto the maintenance free composite front porch, you step inside to find light filled separate living and dining rooms, a beautifully renovated kitchen, convenient 2 piece main floor bath, a generous sized den (could easily serve as a main floor bedroom) and a convenient walk out to a full deck. The second story includes two large, bright, full height bedrooms and a full, renovated bathroom.Included in the finished basement are a family room, a third bedroom, laundry room and ample storage in the mechanical room. The walkout from the bedroom makes it an ideal space for potential in-law living or rental opportunities. The oversized double plus garage is fully insulated, has storage options both on the main level and in the overhead loft and offers space for parking and a work space if desired. For even more storage options you'll find a well built wooden garden shed in the rear yard. The recently repaved drive offers ample parking for friends and family.With newer windows, roofs (including eavestrough and down spouts), furnace, central vac, central air, water softener/filtration system, outside sprinkler system, appliances, decks and landscaping, this is truly a turn key home that must be seen to be truly appreciated. (id:59743)
Royal LePage Proalliance Realty
107031 Hwy 7 Highway
Madoc, Ontario
Discover the perfect blend of space, privacy, and potential on this incredible 102-acre property in Madoc Township. This beautiful parcel of recreational land is zoned residential and offers dual road frontages, making possible future severances a reality for those looking to invest or expand.The property features a spacious 3+1 bedroom, 3 bathroom bungalow with a thoughtfully designed layout. The main floor boasts a bright open-concept kitchen, living, and dining area, ideal for family living and entertaining. A separate family room at the rear of the home provides a cozy retreat with stunning views of the acreage.The fully finished walk-out basement adds incredible living space with a massive rec room, large cold cellar, and a versatile room currently used as a home gym perfect for a studio, hobby space, or additional living area. Additionally a craft room with a second walkout offers even more flexibility, ideal for a home-based business, clinic, office, or a potential in-law suite.Outdoors, you'll find a large drive shed for extra storage and plenty of room to explore, garden, or develop. Whether your dreaming of a private retreat, a multi-family homestead, or future development, the opportunities here are endless.102 acres. (id:59743)
The Wooden Duck Real Estate Brokerage Inc.
103 Cook Street
Kawartha Lakes, Ontario
Welcome to 103 Cook St! Built in 2012, this all-brick, one owner 2+2 bungalow sits on a ravine lot with forest views and shows pride of ownership from top to bottom. The main floor features a large living area with vaulted ceilings, gas fireplace with built-in bookshelves & a walk out to the backyard deck, a large primary bedroom with great natural light and a 3 pc ensuite, an additional bedroom, 4 pc bath, main floor laundry room and a large kitchen with plenty of space for entertaining. The lower level features 2 good sized bedrooms, a kitchenette and living room combo with gas fireplace and stonework and built in bookshelves, a walkout to the backyard and plenty of storage space. Located at the end of a dead end street this home offers plenty of peace and quiet and with a separate entrance to the lower level, it also offers in-law suite potential. (id:59743)
Affinity Group Pinnacle Realty Ltd.
67 - 996 Sydenham Road
Peterborough South, Ontario
966 Sydenham Rd, Peterborough Bright & Affordable Townhome! Welcome to this well-maintained 3-bedroom, 2-bathroom condo townhouse nestled in Peterborough's desirable East end. With over 1,000 sq. ft. of living space, this home is perfect for first-time buyers, young families, or investors looking for a move-in ready opportunity. The main floor features a bright kitchen with ample cabinetry and included appliances , dining area, and a spacious living room with walkout to a private patio ideal for entertaining. Upstairs you'll find three generously sized bedrooms and a full 4-piece bath. The finished basement adds bonus living space for a rec room, home office, or play area, along with laundry, bonus bathroom and extra storage. Enjoy low-maintenance living. Additional features include in-suite laundry , one parking space, and access to nearby parks, schools, shopping, transit, highway 7 and the 115 . This home is the perfect blend of comfort, value, and convenience book your showing today! (id:59743)
RE/MAX Hallmark Eastern Realty
424 Trent Valley Road
Cramahe, Ontario
Customize or Move In - Your Ideal Bungalow Awaits. A unique opportunity to own a brand new, quality-built home by renowned local builder, Fidelity Homes. Set on a desirable lot, this 1,874 sqft bungalow offers the best of both worlds - move forward with the thoughtfully designed plan or fully customize to suit your lifestyle. The proposed layout features 3 generous bedrooms and 2 full bathrooms, along with a bright, open-concept kitchen, dining, and great room with a fireplace, perfect for family living and entertaining. Enjoy high-end finishes throughout including luxury vinyl plank flooring, designer light fixtures, quartz countertops, and custom cabinetry in both the kitchen and bathrooms. The home also features a spacious covered front porch with beautiful wood beam details, a back deck for outdoor enjoyment, and convenient main floor laundry. Backed by a 7-year Tarion warranty and built with care and precision, this is your chance to create a home that's truly your own. Choose the curated plan or bring your own vision this is your blank canvas for modern rural living. (id:59743)
Royal LePage Proalliance Realty
392 Trent Valley Road
Cramahe, Ontario
Design Your Dream Home or Move Into a Beautifully Planned Bungalow! This is a rare opportunity to secure a future home with the option to fully customize or move forward with an expertly designed 1,892 sqft bungalow by award-winning local builder, Fidelity Homes. Situated on a desirable lot, this thoughtfully planned home features 3 spacious bedrooms and 2 bathrooms, with an open-concept layout perfect for modern living. Enjoy elevated finishes throughout including luxury vinyl plank flooring, designer light fixtures, quartz countertops, and custom cabinetry in the kitchen and bathrooms. The heart of the home offers a bright and airy kitchen, dining, and great room centered around a cozy fireplace ideal for entertaining or relaxing nights in. Practicality meets style with main floor laundry, a large covered front porch with wood beam accents, and a generous back deck for outdoor gatherings. Built with care and covered by a 7-year Tarion warranty, this home is your chance to enjoy exceptional craftsmanship with the freedom to personalize. Choose the current plan or bring your own vision to life your future home starts here. (id:59743)
Royal LePage Proalliance Realty
45 Mercedes Drive
Belleville, Ontario
It's all in the details! Recently built in 2020, this stunning Bungalow boasts over 3,000 square feet of living space, has been beautifully upgraded, and is perfectly nestled on a ravine lot in one of Belleville's most sought-after, family-friendly neighborhoods. Situated on a quiet street, with no sidewalk, enjoy privacy and tranquility as you sip your morning coffee on the spacious front porch. Step inside, through your upgraded 8-foot tall front door with decorative insert, to an open-concept living and dining area, complete with 9-foot ceilings on both the main and lower levels, and oversized windows that flood the space with natural light. Thoughtful upgrades elevate every corner of your home, including pot lights throughout, shaker-style trim, custom doors and railings, and so much more! Your beautiful kitchen, overlooking the spacious living room, features stainless steel appliances, an island with undermount sink and dishwasher, quartz counters, subway tile backsplash, under-cabinet lighting, and leads to an elegant dining room on one side and a cozy breakfast nook on the other. Entertain in style, with upgraded wide patio doors that open up to your spacious backyard with no neighbours behind you! The gas line is ready for you to hook up your barbecue, and the storage area beneath the deck, complete with barn door access, provides added convenience. The main floor primary bedroom retreat includes large windows and an upgraded ensuite, complete with a sleek stand-up shower. The fully finished lower level includes a rec area, 3-piece bath, and a 3rd bedroom with egress windows, as well as a live edge wet bar and Dricore subflooring for added comfort. Additional highlights include 200-amp electrical service, central vac, air exchanger, and tankless water heater. This meticulously maintained home combines modern design, premium features, and a picturesque setting, making it the perfect place to call home. Treat yourself to 45 Mercedes Drive! (id:59743)
Royal Heritage Realty Ltd.
41 Ridgeview Lane
Quinte West, Ontario
This maintenance free Quinte West multi unit raised bungalow is beautifully finished and well cared for offering a rare opportunity for owner occupied living with an income stream from the lower unit. The upper unit's bright, airy living spaces boast ample natural light and a modern layout with hardwood throughout. A large living and dining room, a spacious eat in kitchen with stainless appliances and sliding doors to the raised deck. Down the hall is the main 4pc bath with laundry, a king sized primary bedroom with a walk in closet and 3pc ensuite and two generous guest bedrooms. The lower level is a lovely 2 bedroom unit with oversized windows and in-suite laundry. The back yard offers both a raised deck and a lower spacious patio for quiet evenings or watching the family play. Located in a North Trenton neighbourhood with easy access to the 401 and a quick commute to CFB Trenton, ensuring consistent demand for rentals while also offering an inviting place to call home. Whether you're an investor looking for a solid income-generating property or a homeowner wanting to live in one unit and rent out the other, this duplex is an exceptional find with healthy monthly returns and potential for growth. Don't miss this rare opportunity! (id:59743)
Royal LePage Proalliance Realty
59 Nicholas Street
Quinte West, Ontario
All home, no honey-do list. Set on a generous corner lot in one of Trenton's most established neighbourhoods, this 4-bedroom, 2-bath bungalow is move-in ready with all the big updates already taken care of. Notable upgrades include a newer steel roof (2015), owned gas furnace and rented hot water tank (2024), and a 200-amp electrical panel (2017). The finished basement offers flexible living space, and the attached double garage, with both backyard and interior access, adds everyday convenience. The large open-concept kitchen and dining area is ideal for hosting or everyday family life. Both bathrooms have been fully renovated with modern finishes, and new flooring, lighting, and fresh paint brighten the home throughout. Two sheds, a gas BBQ with hookup, and newer (2020) appliances, including fridge, stove, dishwasher, washer, and dryer, are all included. Professionally cleaned, vacant, and available for a flexible closing, this home allows you skip the projects and simply make it your own. (id:59743)
Century 21 Lanthorn Real Estate Ltd.
57 Sandhu Crescent
Belleville, Ontario
Duvanco homes signature interior townhome. This 1 + 1 bedroom unit is perfect for singles or couples wishing to downsize and reduce home maintenance. featuring premium laminate flooring throughout an open concept living space including bedroom. Airstep Advantage vinyl flooring in bathrooms and laundry. Soft close cabinetry featuring crown moulding. This kitchen design includes a corner walk in pantry. 8 main floor ceilings and our living room features vaulted ceilings. Primary bedroom features a spacious 4 piece en-suite . Main floor laundry room with 2pc bath. Finished basement fully carpeted with second bedroom, den/ office, roomy rec room and 4 piece bathroom. Attached 1 car garage fully insulated, drywalled and primed. Brick and vinyl siding exterior, asphalt driveway with precast textured and coloured patio slab walkway. Yard fully sodded and pressure treated deck with 3/4 black baluster's. All Duvanco builds include a Holmes Approved 3 stage inspection at key stages of constructions with certification and summary report provided after closing. Neighborhood features asphalt jogging/bike path which has ample lighting, pickleball courts, greenspace with play structures. SAMPLE PICTURES ONLY!!! **EXTRAS** Paved driveway (id:59743)
RE/MAX Quinte Ltd.
Lot 2 - 52 Fire Route 39
Trent Lakes, Ontario
This brand new 2024 General Coach - Melrose 2 bedroom white and black spacious park model (40' x 14') is move-in ready & equipped with an 18' x 10' sunroom & wrap-around deck, ample creative storage options, furniture, bedding & a television. This unit features an open concept living, dining and kitchen area, a built-in electric fireplace with remote and central a/c. Matching brand new black GE fridge, stove & microwave are included as well as day/night shades throughout. Modern fixtures and lighting. The unit has a full-size bathroom with tub & shower. On beautiful Buckhorn Lake with an 18-hole golf course on site. Other amenities include a playground, basketball court, tennis courts, beach volleyball, a variety store on site, two swimming pools, one family friendly & one adult only mini golf & shuffleboard. Dock slip is available for a fee. This unit can be customized to your needs with upgrades. Price includes HST. New 10' x 48' deck, 10' x 18' sunroom, and skirting included. Seasonal fee of $5,400. plus HST. Season is May 1 to October 31. (id:59743)
RE/MAX Hallmark Eastern Realty
Lot 205 - 52 Fire Route 39
Trent Lakes, Ontario
This lovely brand-new General Coach Park Model Melrose features 2 bedrooms, (40' x 14') is move-in ready & equipped with tons of creative storage, furniture, and bedding. This park model features an 18' x 10' sunroom with wraparound deck, a 48' x 10' pressure treated deck, electric fireplace with remote, full size matching brand-new black GE fridge, stove & microwave, a full-size bathroom with tub & shower, as well as day/night shades throughout. The kitchen, living & dining area are open concept. On beautiful Buckhorn Lake with an 18-hole golf course on site. Other amenities include a playground, basketball court, tennis courts, beach volleyball, a variety store on site, two swimming pools, on family friendly & one adult only mini golf & shuffleboard. Dock slip is available for a fee. This unit can be customized to your needs with upgrades. Price includes HST. New 10' x 48' deck, 10' x 18' sunroom, and skirting. Seasonal fee of $4,800. plus HST. Season is May 1 to October 31. (id:59743)
RE/MAX Hallmark Eastern Realty
101 - 200 East Street S
Kawartha Lakes, Ontario
Welcome to Unit #101 at Edgewater Condos. This beautifully maintained 2-bedroom, 1 bath ground-floor unit offers convenient living with a touch of serenity and is located just steps from the parking lot. Inside, you'll find a bright and functional layout featuring a open-concept living and dining area, bright kitchen, generous bedrooms and a spacious separate laundry room. Step out onto your large private patio where you can relax and unwind to the peaceful sights and sounds of the manmade waterfall and stream creating a truly tranquil outdoor space. Edgewater Condominiums has well-kept grounds and outstanding amenities, including a boardwalk and docks at the waters edge of Little Bob Channel, outdoor pool, a great room and beautifully landscaped gardens. Enjoy the best of maintenance-free living in the heart of Bobcaygeon, just a short stroll from shopping, restaurants, and the waterfront. Whether you're downsizing, investing or looking for a weekend getaway, Unit #101 offers comfort, convenience and community all in one. (id:59743)
RE/MAX All-Stars Realty Inc.
A12 - 153 County Road 27
Prince Edward County, Ontario
Plan your summer adventures today along the Scenic Pleasant Bay at Bay Meadows Active Community Park! Discover the perfect blend of comfort and convenience in this spacious 45-foot Estate Model, Mobile home, with the largest lot in the park surrounded by perennial gardens, a large deck and a handy 10 x 10 shed for extra outdoor storage. This two-bedroom, two-bathroom home boasts vaulted ceilings, an inviting open-concept kitchen and living area, ideal for entertaining family and friends and private 2 piece en-suite off the 2nd bedroom. Unwind in the sunken living-room, complete with a cozy gas fireplace, where you can enjoy morning coffee or breathtaking sunset views. This well maintained home has many upgrades including new roof (2024), high efficiently furnace (2024), new AC wall unit (2023), new HWT (2025), new carpet in primary bedroom (2025), new built in microwave (2024). The community offers fantastic amenities, including a recreational center with a variety of activities, library, games room and a saltwater pool. Located just minutes from North Beach and from renowned Prince Edward County wineries and restaurants, this home provides the ultimate retreat in a sought-after location. Don't miss this opportunity to experience the best of PEC living. (id:59743)
Royal LePage Proalliance Realty
Lot 3 - 52 Fire Route 39
Trent Lakes, Ontario
This brand new 2 bedroom spacious General Coach Park model - Melrose (40' x 14') is move-in ready & equipped with tons of unique storage options and includes furniture. This park model has a 48' x 10' pressure treated deck with picket railing & skirting & an 18' x 10' sunroom with wrap-around deck. There is an open concept kitchen, living & dining area with beautiful island & storage space as well as day/night shades throughout. This lovely unit comes with an electric fireplace, central a/c, raised dormer windows, high ceilings & 6' patio doors to the side and one to the covered front porch. There is a brand-new black GE matching fridge, stove & microwave and a full-size bathroom with tub & shower. Modern fixtures and lighting. On beautiful Buckhorn Lake with an 18-hole golf course on site. Other amenities include a playground, basketball court, tennis courts, beach volleyball, a variety store on site, two swimming pools, one family friendly & one adult only mini golf and shuffleboard. Dock slip is available for a fee. This unit can be customized to your needs with upgrades. Price includes HST. New 10' x 48' deck, 10' x 18' sunroom, and skirting. Seasonal fee of $5,400. plus HST. Season is May 1 to October 31. (id:59743)
RE/MAX Hallmark Eastern Realty
1338 Wildlark Drive
Peterborough West, Ontario
Welcome to this charming 3+2 bed, 3 bath raised bungalow, ideally situated in one of the area's top-rated school districts. Lovingly maintained and move-in ready, this home features a spacious primary bedroom with a walk-in closet and a 4 piece ensuite, plus 2 additional bedrooms and a 4 piece bath on the main floor. The updated kitchen includes a walkout to a deck and a fully fenced backyard, perfect for entertaining. The bright lower level offers high ceilings, a cozy rec room with a gas fireplace, a 3rd and 4th bedroom and a large bathroom with a soaker tub. Curb appeal shines with a professionally landscaped interlocking walkway and gardens. Recent updates include a new furnace (2025) for added comfort and peace of mind, North, East and South windows done between 2023-2024, new garage doors, all kitchen and laundry appliances replaced in 2024. (id:59743)
Mincom Kawartha Lakes Realty Inc.
505 - 195 Hunter Street E
Peterborough East, Ontario
Welcome to 195 Hunter St. East, Unit 505! This never-lived-in 2-bedroom, 2-bathroom condo in sought-after East City offers modern living at its finest. Enjoy top-tier building amenities, including a stunning 8th-floor party room with a wrap-around roof top terrace, a main floor meeting room, gym, and a convenient dog washing station. With owned underground parking and a prime location just minutes from downtown and close to all amenities, this unit is ideal for professionals, downsizers, or anyone looking to start fresh in a vibrant community. Property taxes are yet to be assessed. (id:59743)
RE/MAX Hallmark Eastern Realty
56 Hilliard Street
Peterborough North, Ontario
Fully rented solid brick legal non-conforming triplex in the central north end near Adam Scott, the Rotary Train and George and Water Streets. 3 One bedroom units. Double car garage. New gas furnace in 2021. New shingles on upper roof in 2012, new shingles on lower roof and garage in 2021. All units have fridges, stoves and one unit has a washer and dryer included. Income and expense sheet with breakdown available. Gross income $44604.00. Two tenants on leases, one is month to month. Owners cut grass, tenants look after snow. All units have 4 pc baths, one unit has an extra 2pc bath. Pre-sale inspection available. One gas furnace, one gas hot water tank, owner pays gas. 2 tenants pay their own hydro. Owner pays water/sewer for building. (id:59743)
Royal LePage Frank Real Estate
273 Parkview Hills Drive
Cobourg, Ontario
Your private nature retreat in one of Cobourg's most desirable neighbourhoods. This exceptional property backs onto a greenbelt while offering convenient Highway 401 access; the perfect balance of tranquility and connectivity. Nestled on a secluded lot adorned with mature trees and thoughtful landscaping, this home invites you to embrace the beauty of indoor-outdoor living. Step through the main floor and onto your private terrace, where the soothing sounds of nature await. Below, a second walkout from the finished basement leads to a serene patio overlooking your personal pond, flowing gardens, and the lush ravine beyond. Bird enthusiasts will appreciate the variety of wildlife that visits this natural sanctuary, while the established trees provide welcome shade during summer months. Inside, the heart of the home features a spacious eat-in kitchen that flows seamlessly into a welcoming family room anchored by the natural gas fireplace - ideal for both everyday living and entertaining. The main floor also offers a bright living room with an elegant bay window showcasing the front garden views. This flexible space can easily accommodate both living and dining areas to suit your lifestyle preferences. Retreat to one of three generously-sized main floor bedrooms, including a primary suite complete with walk-in closet and private four-piece ensuite. The main level is thoughtfully designed with an additional four-piece bathroom and convenient laundry room with direct access to the two-car garage (currently divided but easily converted back to an open configuration). The mostly finished lower level presents endless possibilities with its large family room, full kitchen, additional bedroom and dedicated den/office space. Pamper yourself in the luxurious four-piece bathroom featuring both a jetted soaker tub and separate shower. A second laundry area in the basement utility room adds exceptional convenience for multigenerational living. (id:59743)
Royal LePage Proalliance Realty
677 Park Street N
Peterborough North, Ontario
Great Starter home! Newer single garage in 2023, Large deck overlooking level fenced lot. Very well maintained. Nice Living room, good sized Eat-in kitchen. Master bedroom and 4pc bath. Lower level finished with bedroom and 1 p.c. with separate entrance. Could be 2 bedrooms with room w/ stairs converted back. Close to all amenities walking distance to Jackson Park. Shows well! (id:59743)
RE/MAX Hallmark Eastern Realty
