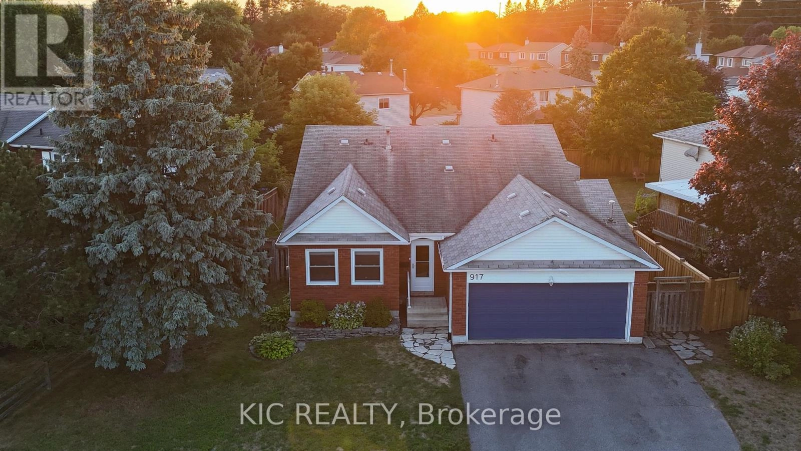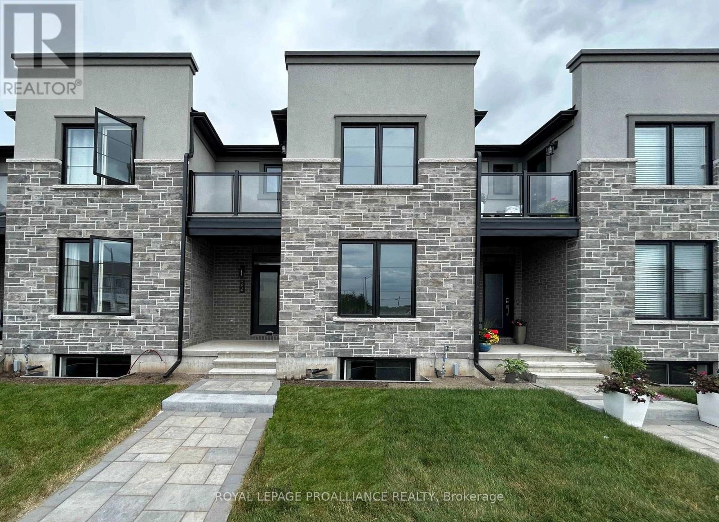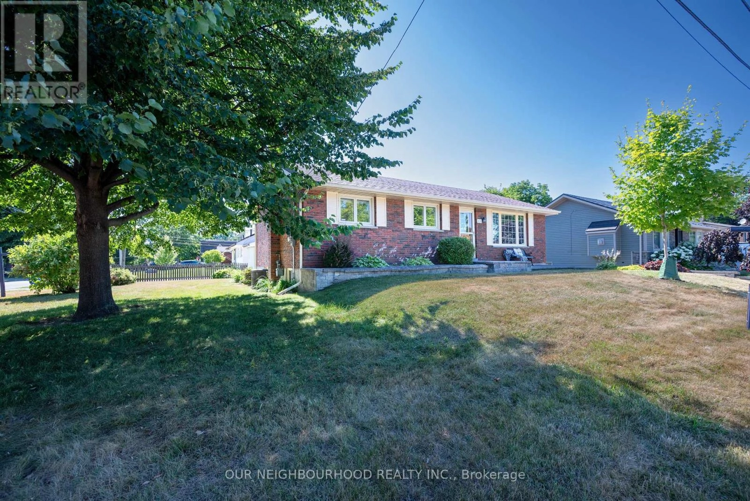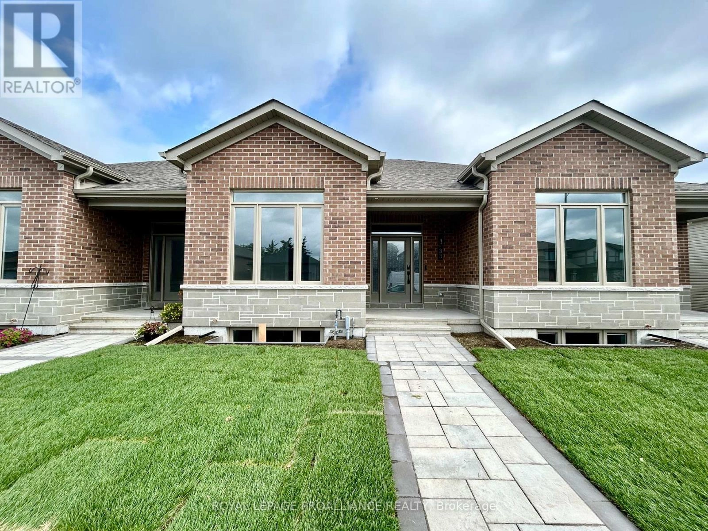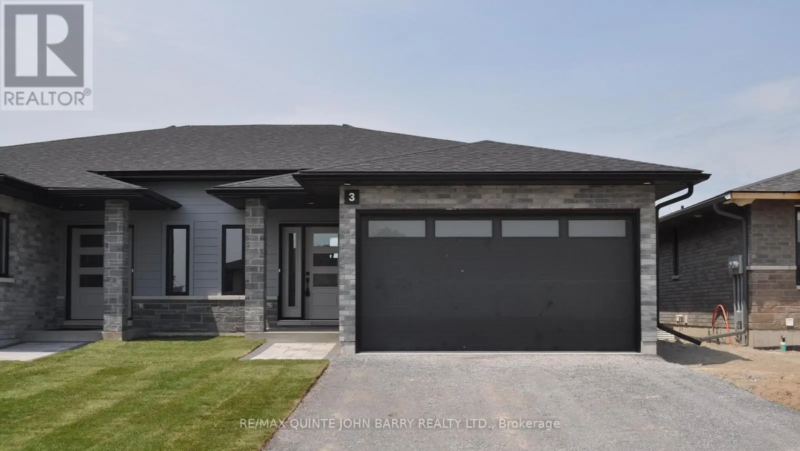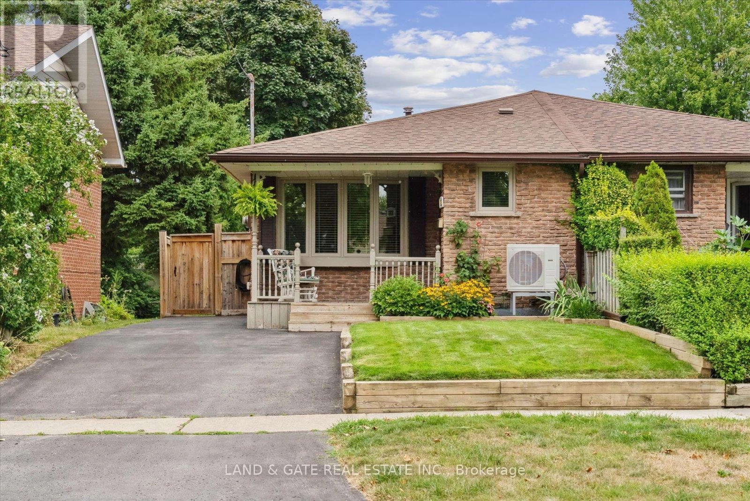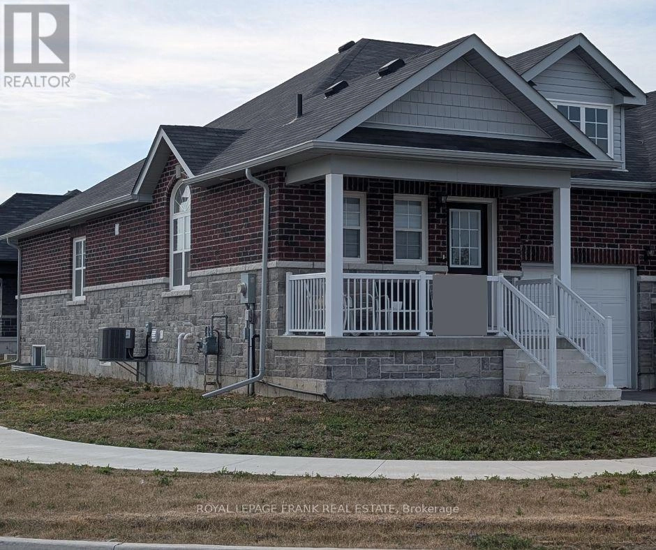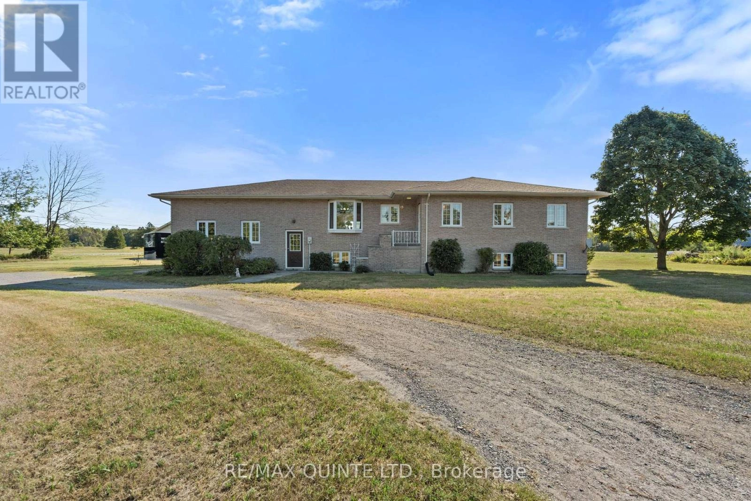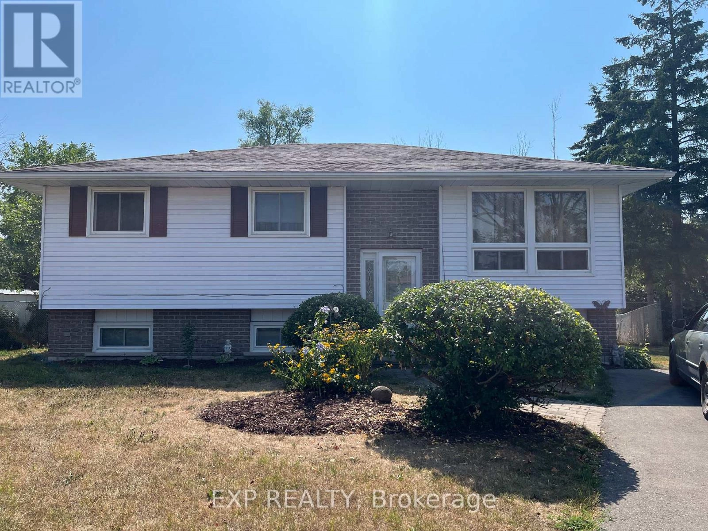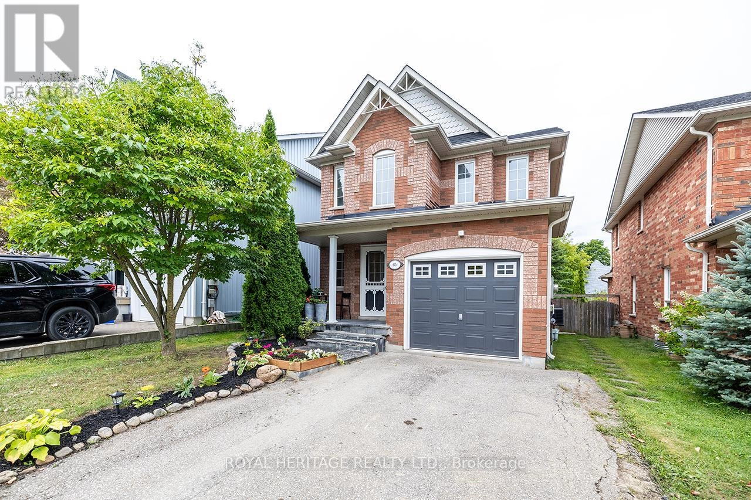917 Chipping Park Boulevard
Cobourg, Ontario
Welcome to 917 Chipping Park Blvd, a home tucked into the heart of one of Cobourg's most sought-after family neighbourhoods. This 4-level back-split offers the space and comfort you've been looking for, with 3+1 bedrooms and 3 baths, making it an ideal fit for families needing space and flexibility. Step inside and you'll find bright, open living spaces designed for everyday life. The layout provides both connection and privacy. Outside, the backyard is perfect for play or summer barbecues. The location is hard to beat, the bus stop is right at your front door, a park just down the street, and you're within walking distance to groceries, coffee, and amenities. Chipping Park Boulevard isn't just a street, it's a true community where daily life feels simple, and new memories are waiting to be made. Opportunities like this don't come up often, make it yours. (id:59743)
Kic Realty
22 Riverstone Way
Belleville, Ontario
Discover the perfect blend of modern living and functionality. Situated in a prime Belleville location, this property is close to the Quinte Wellness Centre, 401, Walmart and the Quinte Mall, making it an ideal home for modern living. As you step inside, you're welcomed by the main floor's 9-foot ceilings, which create a spacious and airy atmosphere. The main floor features a formal living room, and spacious open dining room just off the beautiful kitchen complete with quality quartz countertops. Just past the kitchen is the rear breezeway which includes the powder room, access to the private courtyard area, and attached garage. Upstairs, the primary bedroom serves as a private retreat, featuring a walk-in closet, 3-piece en-suite bath and private balcony. Two additional bedrooms, a 4-piece bathroom and convenient laundry closet complete the second level. The full unfinished basement includes large windows and a basement bathroom rough-in. (id:59743)
Royal LePage Proalliance Realty
81 D'arcy Street
Cobourg, Ontario
Searching for a Prime Location just steps from the shores of Lake Ontario, right in the heart of Cobourg? Imagine living where you can stroll to the beach, walk the famous boardwalk, explore charming downtown Boutiques, and enjoy top-rated dining All just minutes from your front door. Welcome to this exceptionally maintained all-brick bungalow, perfectly situated in one of Cobourg's most desirable neighbourhoods. This is your chance to live where character meets convenience, just steps from the vibrant downtown core.From the moment you arrive, this homes undeniable curb appeal will captivate you. Inside, the bright and functional layout offers a comfortable lifestyle with 3 main-floor bedrooms, 4 piece bathroom, an eat in kitchen, and a spacious 12 x 17 covered back deck -- perfect for summer entertaining and breathtaking Sunsets.Additionally, the lower level adds versatility with a 4th bedroom, a large rec room, laundry area and a 2 piece bath. Whether you are dreaming of an in-law suite, home office or accessory apartment, the potential is here! Situated on a desirable corner lot, across the street from Donegan Park, this property also features a nice yard, a spacious paved driveway, and a handy garden shed - - just a few of the many perks that make this home a standout. Move in ready and brimming with potential, this one checks all the boxes. This home is ideal for anyone seeking a walkable, dynamic lifestyle in Cobourg's premier lakeside community. OPEN HOUSE SUNDAY AUGUST 3RD FROM 1:00 TO 3:00 (id:59743)
Royal LePage Our Neighbourhood Realty
33 Athabaska Drive
Belleville, Ontario
Welcome to 33 Athabaska Drive, where comfort, style, and lifestyle come together, nestled in Belleville's beautiful Riverstone neighbourhood. These thoughtfully designed 2-bedroom, 2-bathroom bungalow townhomes offer the perfect blend of quality craftsmanship and low-maintenance living. Each home features high-end finishes, fabulous primary suites with walk-in closet and en-suite bathroom and homes are completed with main floor laundry. Enjoy the added convenience of an attached single garage, and unwind in your peaceful, private courtyard perfect for relaxing or entertaining. Riverstone offers an exceptional lifestyle complete with paths and access to great parks conveniently located just north of the 401, minutes from the Quinte Mall and Quinte Wellness Centre. Whether you're downsizing, relocating, or simply seeking the perfect mix of low maintenance living and community connection, Riverstone offers an exceptional opportunity to live with ease in one of Belleville's most sought-after areas. (id:59743)
Royal LePage Proalliance Realty
Lot 30 - 3 Parkland Circle
Quinte West, Ontario
Discover the elegance of Phase 3 at Klemencic Homes Hillside Meadows - Parkland Circle. This Empire "B" model is a well designed semi-detached home offering 1,150 sq ft of living space. The brick and stone exterior, accented with composite finishes, is only a glimpse of what is waiting for you. From the moment you enter the bright, welcoming foyer with a convenient closet, you will appreciate the attention to detail and quality this home has to offer. The spacious eat-in kitchen and dining area are perfect for family meals and entertaining guests, while the open concept great room provides an inviting space leading to a private deck - ideal for relaxing or enjoying serene outdoor moments. The main level features a primary bedroom with 3 pc ensuite and double closets, an additional bedroom, 4 pc bath and main floor laundry for your added convenience. With this well planned layout, the home provides a seamless balance of style and function. Increase your living space by finishing the lower level. The spacious rec room will offer the perfect space for relaxing or entertaining while the two additional bedrooms and 4 pc bath provide the extra space for family and guests. Take possession in 12 weeks and make this house your new home! (id:59743)
RE/MAX Quinte John Barry Realty Ltd.
111 Guelph Street
Oshawa, Ontario
Stunning 4-Bedroom Semi-Detached Backsplit with Backyard Oasis! Welcome to this beautiful 4-bedroom, 2-bathroom semi-detached backsplit that perfectly blends style, space, and comfort. Located in a family-friendly neighbourhood, this home offers an exceptional layout and countless upgrades. Step into the heart of the home an updated kitchen featuring a large centre island with quartz countertops, ideal for entertaining or casual family meals. The open-concept design flows effortlessly into bright and spacious living areas. Downstairs, the fully finished basement provides additional living space with a large open concept rec room. Step outside into your private backyard oasis, complete with a saltwater inground pool, relaxing hot tub, spacious deck, and a cozy fire pit, perfect for summer evenings and year-round enjoyment. Conveniently located close to top-rated schools, parks, big box stores, popular restaurants, public transit, and just minutes to Hwy 401 this home has it all. Don't miss your chance to own this gem, schedule your private showing today! (id:59743)
Land & Gate Real Estate Inc.
531 Hwy 47 East Highway
Scugog, Ontario
Viewing By Appointment Only. Prime Outside Storage at $3,500 per acre per month. 20+ acres Available if Needed. Easy Access to Major Highways. Clean Use Only. Landlord May Accommodate Some Site Specific Needs. Access to Utilities Negotiable. (id:59743)
Royal LePage Frank Real Estate
531 Hwy 47 East Highway
Scugog, Ontario
Viewing By Appointment Only. Prime Outside Storage At $3500 per month per acre Plus HST. 20+ acres Available if Needed. Easy Access to Major Highways. Clean Use Only. Landlord May Accommodate Tenant's Site Specific Needs. Access to Utilities Negotiable. (id:59743)
Royal LePage Frank Real Estate
508 Joseph Gale Street
Cobourg, Ontario
Beautifully Built Stalwood Bungalow For Lease In Cobourg's East End. Close To Schools, Beach And Amenities. 2 Bedrooms And 2 Full Bathrooms All On The Main Level. Primary Bedroom features a 3pc Ensuite And Custom Built shelving in the Walk In Closet. Open Concept Kitchen And Living Space where Natural Light Comes Through The Oversized Windows. Sliding Glass doors in the family room offer direct access to the open backyard. Full property is available for lease including private and exclusive use of large unfinished basement and garage. Tenant Is Responsible To Pay All Utilities. Tenant Is Responsible For Exterior Maintenance. Available immediately! (id:59743)
Royal LePage Frank Real Estate
3460 Shannonville Road
Tyendinaga, Ontario
The Trifecta Family Country Oasis Welcome to 3460 Shannonville Rd, a rare property offering three distinct living spaces on a beautiful1.12-acre country lot ideal for a growing family, multi-generational living, or income potential. Living Space No. 1 - The main home is a raised bungalow with 1,900+ sq. ft. all on one level. Bright open-concept kitchen, dining, and living room with fireplace, walk-out to a raised patio overlooking your private acreage perfect for a pool, hot tub, or custom landscaping. Brand new plank flooring. Three spacious bedrooms and two full bathrooms Quality-built, one-owner home, lovingly maintained. Living Space No. 2 - The lower level w/ separate outside entrance ideal for flexibility and privacy. Oversized entertainment area with a full 4-piece bathroom and 1 bedroom (with space to add a 2nd) Potential for a full in-law suite with room for a custom kitchen & laundry. Perfect as an extended family retreat, rental unit, or home business hub. Living Space No. 3 - 148 Tracey Road (ADU Potential) A 32' x 60' = 1,900+ sq. ft. detached building with its own separate address. Ready to be converted into an Additional Dwelling Unit (ADU) or custom-built dream space. Imagine a modern home with 2 bedrooms, 2 baths, custom kitchen, living & dining space, and laundry all overlooking your scenic 1 + ACRE property. The Province, Region, and Municipality are all encouraging ADU development, making this a wonderful family rereat + business, studio, and/or workshop, the possibilities are endless. (id:59743)
RE/MAX Quinte Ltd.
14 Dixie Place
Belleville, Ontario
Tucked away on a cul-de-sac in sought-after West Park Village, this 3 bed, 2 bath home offers a perfect blend of comfort and lifestyle. The back yard is a private oasis with inground pool, outdoor lighting for midnight swims, and separate fenced area provide safety for kids or pets. Added bonuses include a hydro-powered workshop, pool change room, and privacy with no houses behind. Well-loved by the same family since 1991 with thoughtful updates throughout this is a true gem in a family-friendly neighborhood with excellent schools. This is an opportunity you wont want to miss! (id:59743)
Exp Realty
65 Margaret Graham Crescent
East Gwillimbury, Ontario
This beautifully maintained detached 3-bedroom home offers exceptional value, space, and comfort in the heart of Mount Albert. With a smart, family-friendly layout, this home features a bright eat-in kitchen, an updated roof (2023), upgraded lighting throughout, and a warm, welcoming feel the moment you walk in.The spacious living and dining areas are perfect for everyday living and entertaining, while the fully fenced backyard provides a private outdoor space for kids, pets, and summer gatherings. The finished basement adds incredible versatility, featuring a large window that brings in natural light and a hard-to-find 3-piece bathroom ideal for guests, a home office, or a cozy family room.Upstairs, you'll find three generous, sunlit bedrooms and a large 4-piece bathroom. The homes overall layout is practical and comfortable, with room to grow and make it your own.Enjoy easy access to nearby walking paths that lead to several parks, the local primary school, and nature trails. You'll love living in the charming village of Mount Albert, surrounded by a strong sense of community, local shops, and natural beauty.For commuters, you're just 20 minutes from Highway 404, Newmarket, and East Gwillimbury making daily travel simple and convenient. Set on a great family street in a quiet neighbourhood, this home truly has it all. Don't miss your chance to own a well-kept, move-in ready home in a sought-after community. Come see what makes this Mount Albert gem so special! (id:59743)
Royal Heritage Realty Ltd.
