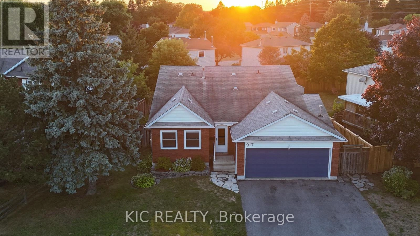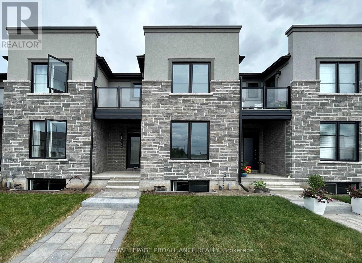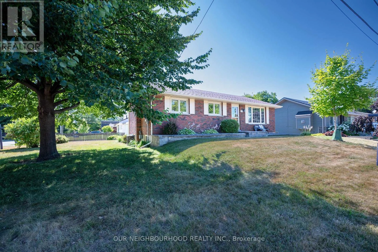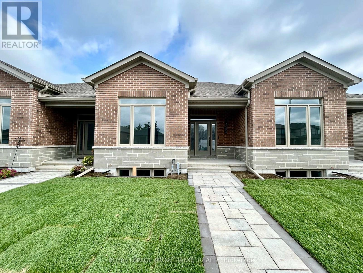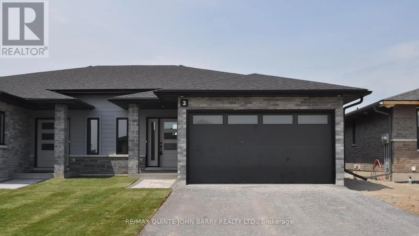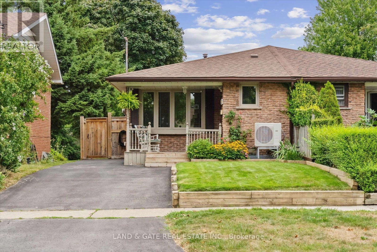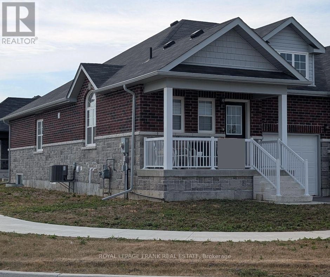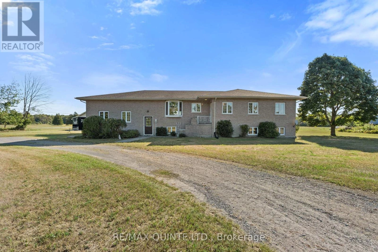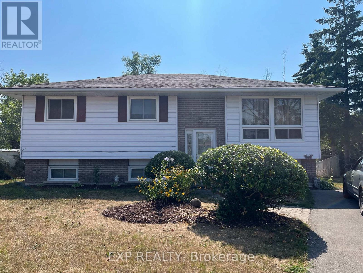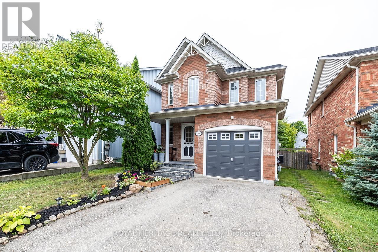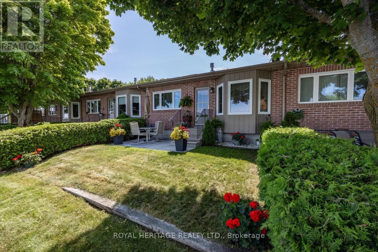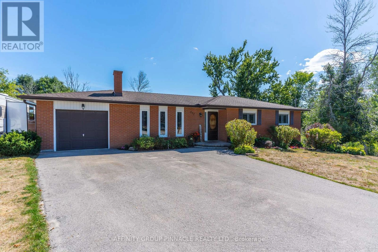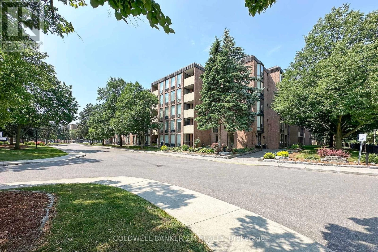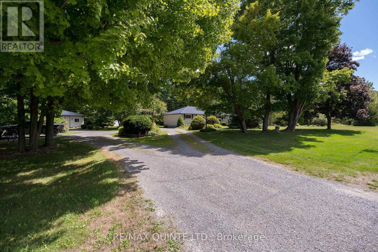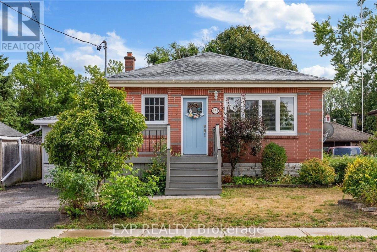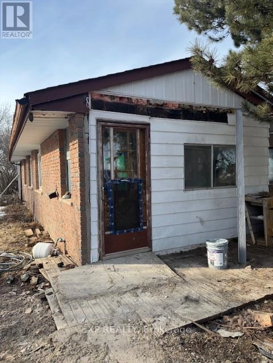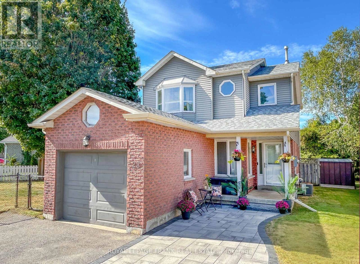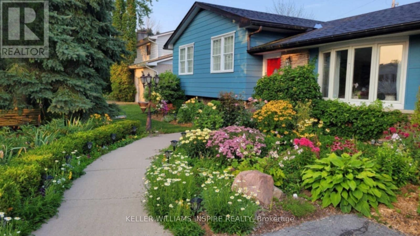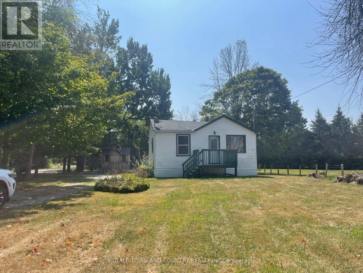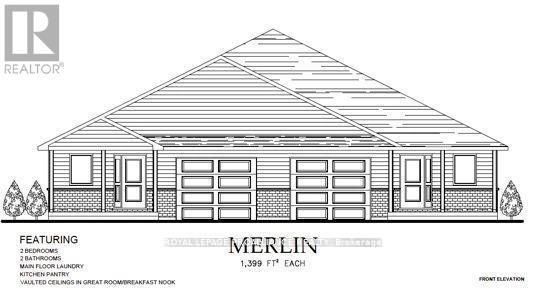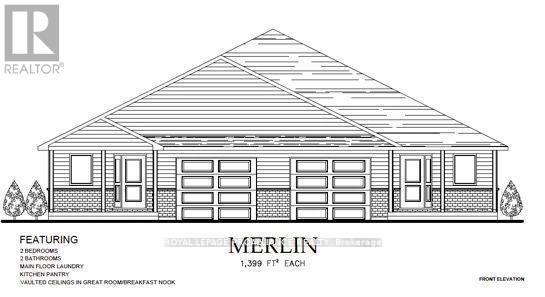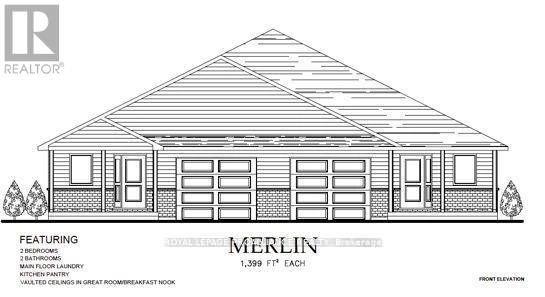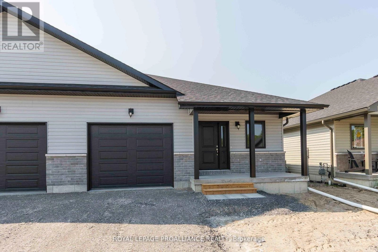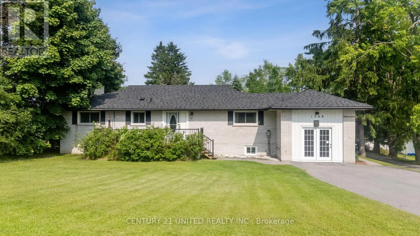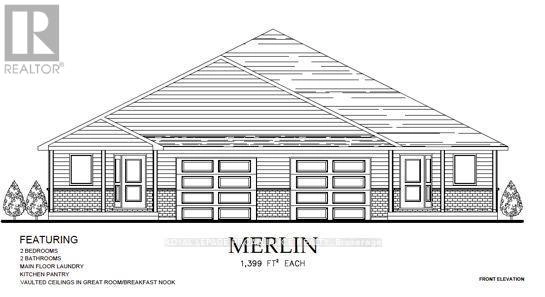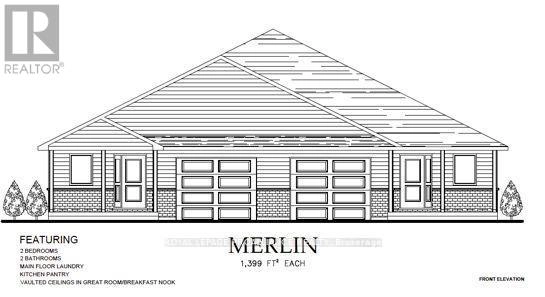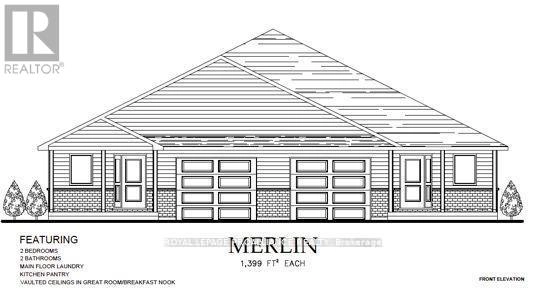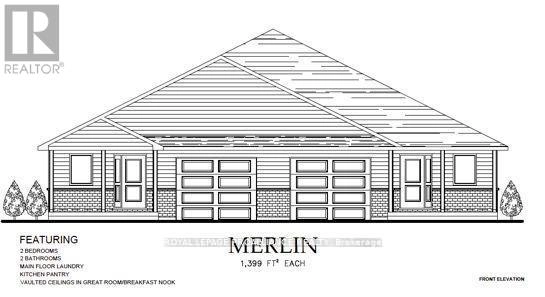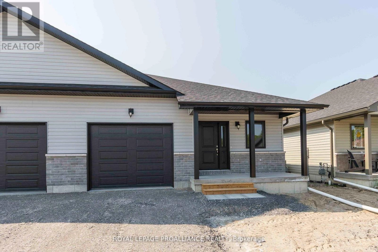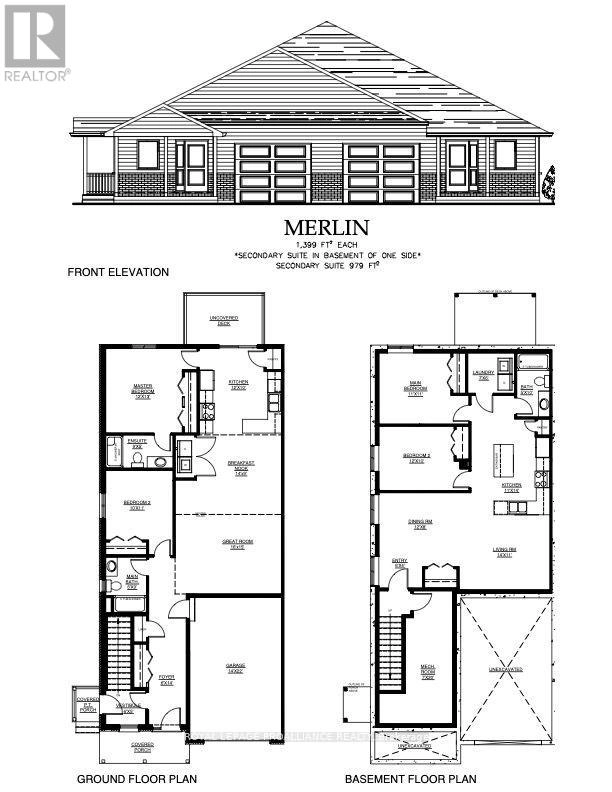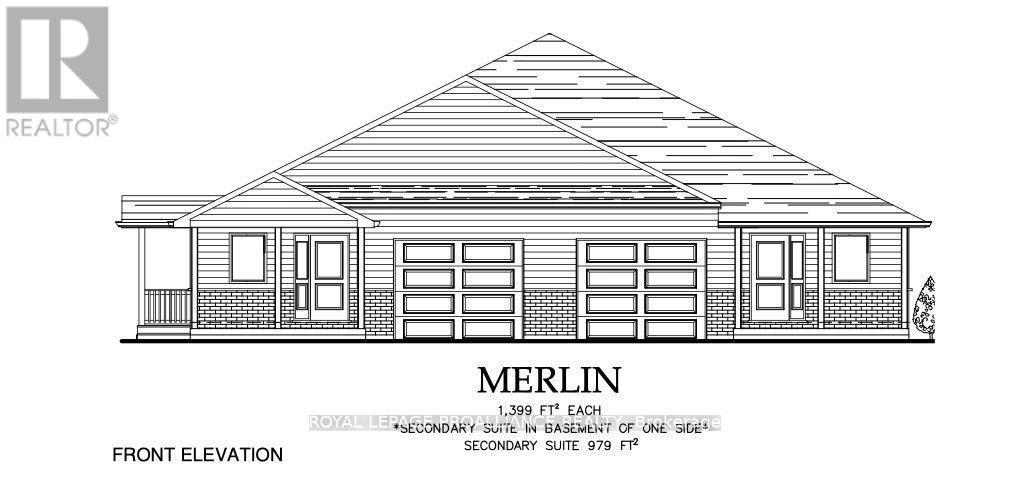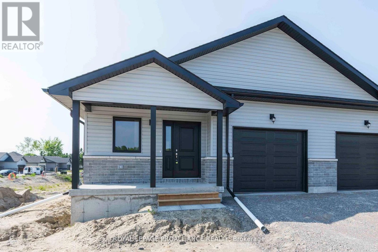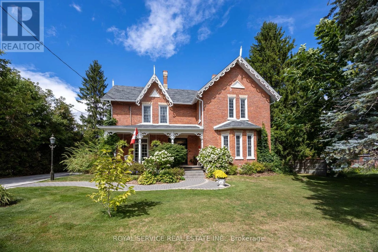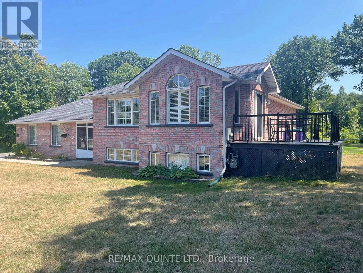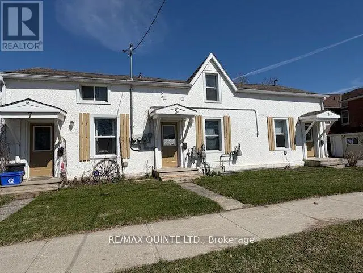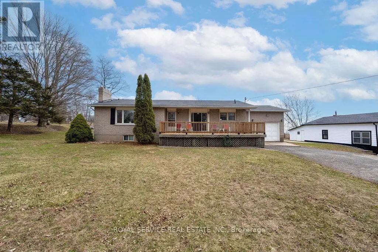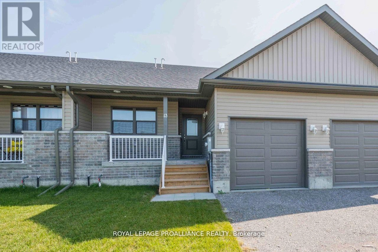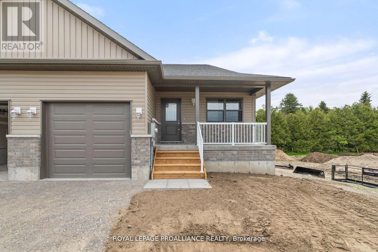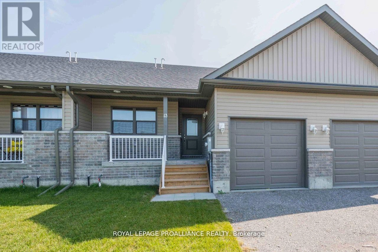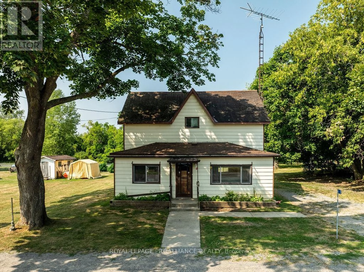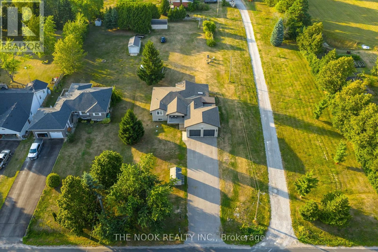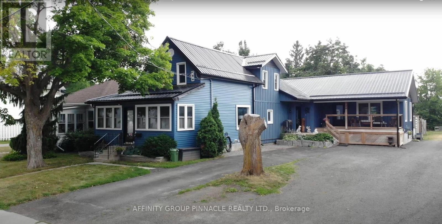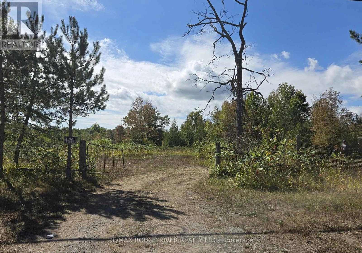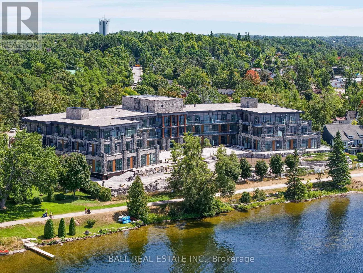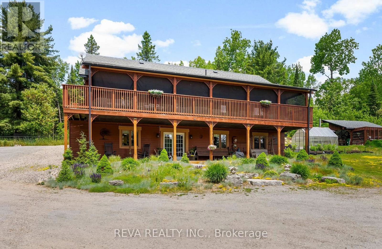917 Chipping Park Boulevard
Cobourg, Ontario
Welcome to 917 Chipping Park Blvd, a home tucked into the heart of one of Cobourg's most sought-after family neighbourhoods. This 4-level back-split offers the space and comfort you've been looking for, with 3+1 bedrooms and 3 baths, making it an ideal fit for families needing space and flexibility. Step inside and you'll find bright, open living spaces designed for everyday life. The layout provides both connection and privacy. Outside, the backyard is perfect for play or summer barbecues. The location is hard to beat, the bus stop is right at your front door, a park just down the street, and you're within walking distance to groceries, coffee, and amenities. Chipping Park Boulevard isn't just a street, it's a true community where daily life feels simple, and new memories are waiting to be made. Opportunities like this don't come up often, make it yours. (id:59743)
Kic Realty
22 Riverstone Way
Belleville, Ontario
Discover the perfect blend of modern living and functionality. Situated in a prime Belleville location, this property is close to the Quinte Wellness Centre, 401, Walmart and the Quinte Mall, making it an ideal home for modern living. As you step inside, you're welcomed by the main floor's 9-foot ceilings, which create a spacious and airy atmosphere. The main floor features a formal living room, and spacious open dining room just off the beautiful kitchen complete with quality quartz countertops. Just past the kitchen is the rear breezeway which includes the powder room, access to the private courtyard area, and attached garage. Upstairs, the primary bedroom serves as a private retreat, featuring a walk-in closet, 3-piece en-suite bath and private balcony. Two additional bedrooms, a 4-piece bathroom and convenient laundry closet complete the second level. The full unfinished basement includes large windows and a basement bathroom rough-in. (id:59743)
Royal LePage Proalliance Realty
81 D'arcy Street
Cobourg, Ontario
Searching for a Prime Location just steps from the shores of Lake Ontario, right in the heart of Cobourg? Imagine living where you can stroll to the beach, walk the famous boardwalk, explore charming downtown Boutiques, and enjoy top-rated dining All just minutes from your front door. Welcome to this exceptionally maintained all-brick bungalow, perfectly situated in one of Cobourg's most desirable neighbourhoods. This is your chance to live where character meets convenience, just steps from the vibrant downtown core.From the moment you arrive, this homes undeniable curb appeal will captivate you. Inside, the bright and functional layout offers a comfortable lifestyle with 3 main-floor bedrooms, 4 piece bathroom, an eat in kitchen, and a spacious 12 x 17 covered back deck -- perfect for summer entertaining and breathtaking Sunsets.Additionally, the lower level adds versatility with a 4th bedroom, a large rec room, laundry area and a 2 piece bath. Whether you are dreaming of an in-law suite, home office or accessory apartment, the potential is here! Situated on a desirable corner lot, across the street from Donegan Park, this property also features a nice yard, a spacious paved driveway, and a handy garden shed - - just a few of the many perks that make this home a standout. Move in ready and brimming with potential, this one checks all the boxes. This home is ideal for anyone seeking a walkable, dynamic lifestyle in Cobourg's premier lakeside community. OPEN HOUSE SUNDAY AUGUST 3RD FROM 1:00 TO 3:00 (id:59743)
Royal LePage Our Neighbourhood Realty
33 Athabaska Drive
Belleville, Ontario
Welcome to 33 Athabaska Drive, where comfort, style, and lifestyle come together, nestled in Belleville's beautiful Riverstone neighbourhood. These thoughtfully designed 2-bedroom, 2-bathroom bungalow townhomes offer the perfect blend of quality craftsmanship and low-maintenance living. Each home features high-end finishes, fabulous primary suites with walk-in closet and en-suite bathroom and homes are completed with main floor laundry. Enjoy the added convenience of an attached single garage, and unwind in your peaceful, private courtyard perfect for relaxing or entertaining. Riverstone offers an exceptional lifestyle complete with paths and access to great parks conveniently located just north of the 401, minutes from the Quinte Mall and Quinte Wellness Centre. Whether you're downsizing, relocating, or simply seeking the perfect mix of low maintenance living and community connection, Riverstone offers an exceptional opportunity to live with ease in one of Belleville's most sought-after areas. (id:59743)
Royal LePage Proalliance Realty
Lot 30 - 3 Parkland Circle
Quinte West, Ontario
Discover the elegance of Phase 3 at Klemencic Homes Hillside Meadows - Parkland Circle. This Empire "B" model is a well designed semi-detached home offering 1,150 sq ft of living space. The brick and stone exterior, accented with composite finishes, is only a glimpse of what is waiting for you. From the moment you enter the bright, welcoming foyer with a convenient closet, you will appreciate the attention to detail and quality this home has to offer. The spacious eat-in kitchen and dining area are perfect for family meals and entertaining guests, while the open concept great room provides an inviting space leading to a private deck - ideal for relaxing or enjoying serene outdoor moments. The main level features a primary bedroom with 3 pc ensuite and double closets, an additional bedroom, 4 pc bath and main floor laundry for your added convenience. With this well planned layout, the home provides a seamless balance of style and function. Increase your living space by finishing the lower level. The spacious rec room will offer the perfect space for relaxing or entertaining while the two additional bedrooms and 4 pc bath provide the extra space for family and guests. Take possession in 12 weeks and make this house your new home! (id:59743)
RE/MAX Quinte John Barry Realty Ltd.
111 Guelph Street
Oshawa, Ontario
Stunning 4-Bedroom Semi-Detached Backsplit with Backyard Oasis! Welcome to this beautiful 4-bedroom, 2-bathroom semi-detached backsplit that perfectly blends style, space, and comfort. Located in a family-friendly neighbourhood, this home offers an exceptional layout and countless upgrades. Step into the heart of the home an updated kitchen featuring a large centre island with quartz countertops, ideal for entertaining or casual family meals. The open-concept design flows effortlessly into bright and spacious living areas. Downstairs, the fully finished basement provides additional living space with a large open concept rec room. Step outside into your private backyard oasis, complete with a saltwater inground pool, relaxing hot tub, spacious deck, and a cozy fire pit, perfect for summer evenings and year-round enjoyment. Conveniently located close to top-rated schools, parks, big box stores, popular restaurants, public transit, and just minutes to Hwy 401 this home has it all. Don't miss your chance to own this gem, schedule your private showing today! (id:59743)
Land & Gate Real Estate Inc.
531 Hwy 47 East Highway
Scugog, Ontario
Viewing By Appointment Only. Prime Outside Storage at $3,500 per acre per month. 20+ acres Available if Needed. Easy Access to Major Highways. Clean Use Only. Landlord May Accommodate Some Site Specific Needs. Access to Utilities Negotiable. (id:59743)
Royal LePage Frank Real Estate
531 Hwy 47 East Highway
Scugog, Ontario
Viewing By Appointment Only. Prime Outside Storage At $3500 per month per acre Plus HST. 20+ acres Available if Needed. Easy Access to Major Highways. Clean Use Only. Landlord May Accommodate Tenant's Site Specific Needs. Access to Utilities Negotiable. (id:59743)
Royal LePage Frank Real Estate
508 Joseph Gale Street
Cobourg, Ontario
Beautifully Built Stalwood Bungalow For Lease In Cobourg's East End. Close To Schools, Beach And Amenities. 2 Bedrooms And 2 Full Bathrooms All On The Main Level. Primary Bedroom features a 3pc Ensuite And Custom Built shelving in the Walk In Closet. Open Concept Kitchen And Living Space where Natural Light Comes Through The Oversized Windows. Sliding Glass doors in the family room offer direct access to the open backyard. Full property is available for lease including private and exclusive use of large unfinished basement and garage. Tenant Is Responsible To Pay All Utilities. Tenant Is Responsible For Exterior Maintenance. Available immediately! (id:59743)
Royal LePage Frank Real Estate
3460 Shannonville Road
Tyendinaga, Ontario
The Trifecta Family Country Oasis Welcome to 3460 Shannonville Rd, a rare property offering three distinct living spaces on a beautiful1.12-acre country lot ideal for a growing family, multi-generational living, or income potential. Living Space No. 1 - The main home is a raised bungalow with 1,900+ sq. ft. all on one level. Bright open-concept kitchen, dining, and living room with fireplace, walk-out to a raised patio overlooking your private acreage perfect for a pool, hot tub, or custom landscaping. Brand new plank flooring. Three spacious bedrooms and two full bathrooms Quality-built, one-owner home, lovingly maintained. Living Space No. 2 - The lower level w/ separate outside entrance ideal for flexibility and privacy. Oversized entertainment area with a full 4-piece bathroom and 1 bedroom (with space to add a 2nd) Potential for a full in-law suite with room for a custom kitchen & laundry. Perfect as an extended family retreat, rental unit, or home business hub. Living Space No. 3 - 148 Tracey Road (ADU Potential) A 32' x 60' = 1,900+ sq. ft. detached building with its own separate address. Ready to be converted into an Additional Dwelling Unit (ADU) or custom-built dream space. Imagine a modern home with 2 bedrooms, 2 baths, custom kitchen, living & dining space, and laundry all overlooking your scenic 1 + ACRE property. The Province, Region, and Municipality are all encouraging ADU development, making this a wonderful family rereat + business, studio, and/or workshop, the possibilities are endless. (id:59743)
RE/MAX Quinte Ltd.
14 Dixie Place
Belleville, Ontario
Tucked away on a cul-de-sac in sought-after West Park Village, this 3 bed, 2 bath home offers a perfect blend of comfort and lifestyle. The back yard is a private oasis with inground pool, outdoor lighting for midnight swims, and separate fenced area provide safety for kids or pets. Added bonuses include a hydro-powered workshop, pool change room, and privacy with no houses behind. Well-loved by the same family since 1991 with thoughtful updates throughout this is a true gem in a family-friendly neighborhood with excellent schools. This is an opportunity you wont want to miss! (id:59743)
Exp Realty
65 Margaret Graham Crescent
East Gwillimbury, Ontario
This beautifully maintained detached 3-bedroom home offers exceptional value, space, and comfort in the heart of Mount Albert. With a smart, family-friendly layout, this home features a bright eat-in kitchen, an updated roof (2023), upgraded lighting throughout, and a warm, welcoming feel the moment you walk in.The spacious living and dining areas are perfect for everyday living and entertaining, while the fully fenced backyard provides a private outdoor space for kids, pets, and summer gatherings. The finished basement adds incredible versatility, featuring a large window that brings in natural light and a hard-to-find 3-piece bathroom ideal for guests, a home office, or a cozy family room.Upstairs, you'll find three generous, sunlit bedrooms and a large 4-piece bathroom. The homes overall layout is practical and comfortable, with room to grow and make it your own.Enjoy easy access to nearby walking paths that lead to several parks, the local primary school, and nature trails. You'll love living in the charming village of Mount Albert, surrounded by a strong sense of community, local shops, and natural beauty.For commuters, you're just 20 minutes from Highway 404, Newmarket, and East Gwillimbury making daily travel simple and convenient. Set on a great family street in a quiet neighbourhood, this home truly has it all. Don't miss your chance to own a well-kept, move-in ready home in a sought-after community. Come see what makes this Mount Albert gem so special! (id:59743)
Royal Heritage Realty Ltd.
15 - 234 Water Street
Scugog, Ontario
Welcome to Your Waterfront Oasis in the Heart of Port Perry! This lovingly maintained spacious 2-bedroom, 2-full bathroom waterfront condo bungalow townhome offers the perfect blend of comfort, relaxation, enjoyment & convenience while located within a 3-acre quiet complex of meticulously maintained waterfront grounds. Walk out to your private patio and enjoy the serene waterfront views of Lake Scugog just perfect for morning coffee, evening sunsets, waterfront strolls or optional private boat dock installation (with written board consent). This lovely home features beautiful hardwood flooring, neutral decor and crown mouldings in most of the living areas; a bay window & gas fireplace in the living room; a separate formal dining room; kitchen has ample cabinetry and a cozy eat-in space for casual dining. Relax in your spacious primary bedroom boasting a scenic lakefront view, an updated 3-pc ensuite, a walk-in closet, plus an adjoining hallway with extra closet space; the 2nd large size bedroom offers endless possibilities including a guest bedroom, media/family room, or home office and has a separate main washroom. Convenient in-unit laundry room with easy attic access w pull down steps to ample storage space along with lower access to crawlspace and an owned hot water tank completes the layout. Enjoy direct access to your parking spot. Indulge in an easy lifestyle where the monthly condo fee of $1,165.25 covers water, lawn maintenance, snow clearing, building maintenance, common elements. Furnace and A/C updated in 2022 and hot water tank owned. Enjoy a unique waterfront location, convenience of downtown shops, restaurants, banks, library, arts resource centre, Palmer Park & the Port Perry Marina. (id:59743)
Royal Heritage Realty Ltd.
227 Cameron Street E
Brock, Ontario
Welcome to this beautiful property in the heart of Cannington a wonderful place to live and raise a family. Just a short walk to downtown, this home offers both convenience and a private, natural setting. A picturesque creek runs alongside the property, with serene views of treed landscapes and scenic farmland beyond, where horses often graze.Families will also enjoy being close to a great local school, a variety of shops, and nearby walking trails that connect you with the community.This solid, all-brick bungalow has been lovingly maintained by the same family for decades. Inside, youll find 3 bedrooms, a finished basement with plenty of extra living space & storage, and a built-in garage. Equipped with a gas furnace, new AC unit, municipal water and natural gas, as well as 2 electric fireplaces, this home combines comfort and practicality for everyday living. Step outside to your private oasis: a fully fenced backyard with a new privacy fence and an above-ground pool with updated liner, heater, decking, and railing perfect for relaxing or entertaining. Clean, well-kept, and truly loved, this home blends small-town charm with modern convenience. Dont miss this opportunity! (id:59743)
Affinity Group Pinnacle Realty Ltd.
104 - 1525 Diefenbaker Court
Pickering, Ontario
Maintenance free living available in this spacious 3 bedroom, one bathroom condo unit located in Pickering's most convenient location. The Village At The Pines offers secure entry access to this spacious 3 bedroom ground floor unit (no elevators necessary). En suite laundry, galley kitchen with dishwasher, large windows in every room and a sliding door to your south facing balcony. 1 parking spot included, plenty of visitor parking available. Water, Rogers Internet and TV INCLUDED in the rent! Pay for Hydro only. Located just steps from Pickering recreation complex, Pickering Town centre, and Esplanade Park! Small pets will be considered as per condo rules (27 lbs and under). (id:59743)
Coldwell Banker 2m Realty
12180 Highway 62
Centre Hastings, Ontario
Welcome to this beautiful custom-built brick bungalow situated on a 1.17 acre private county setting surrounded by mature trees and gardens. Inside the main level boasts hardwood and ceramic flooring throughout. Lovely kitchen with plenty of oak cabinetry, appliances and walkout to deck overlook the pretty backyard. Nice size dining room with patio doors leading to another deck over looking the private side yard. Bright living room with large window for lots of natural light. Generous size primary bedroom and another 2 spacious bedrooms. 2 bathrooms-4pc and a 3pc. Main floor laundry and a bonus room which could be a home office or den. Full basement that awaits your finishing touches. Outside, you'll find a 24x30 detached double garage with plenty of space for your toys along with a shed for storage. Some updates include windows, counter top & back splash, garage roof etc. Whether entertaining on your deck or sitting by your firepit or maybe just tinkering with your toys in the garage, this could be the perfect home for you! Great location. (id:59743)
RE/MAX Quinte Ltd.
621 Orpington Road
Peterborough, Ontario
Welcome to this charming and thoughtfully updated bungalow in a highly sought-after South End location. Featuring a custom-renovated carport that doubles as a spacious mudroom and pantry, this home blends functionality with style. Originally a 3-bedroom layout, it has been reimagined into an airy, open-concept design, complete with crown moulding, wainscoting, and elegant finishes that flow seamlessly through the kitchen, living, and dining areas.The main floor offers two bedrooms, a four-piece bathroom, and bright, inviting spaces perfect for family life or entertaining. The fully finished basement adds two spacious bedrooms with tons of storage, a brand new three-piece bathroom, and a laundry/utility area with the potential to accommodate extended family or future in-law suite possibilities. Step outside to a private backyard retreat featuring an oversized shed (12x14) that could double as a workshop, an additional storage shed, a patio with fire pit, and fruit trees. Whether relaxing, gardening, or hosting friends, this outdoor space has it all. With schools, Costco, shopping, and everyday amenities just minutes away, this location cant be beat.This home offers the perfect balance of comfort, character, and convenience ready for its next chapter. (id:59743)
Exp Realty
1071 Scugog 14 Line
Scugog, Ontario
Escape to 73 acres of rolling hills, natural beauty, and endless potential. This property offers a mix of open farmland (approx. 1 acre), 10 acres of mature trees, a scenic pond, and wide-open countryside viewsperfect for your dream estate, hobby farm, or retreat.The solid 2-bedroom brick bungalow is ready for your finishing touches. The main level features rough-ins for plumbing, electrical, and a bathroom with shower. The basement has been completely emptied, with a walkout, 10-ft ceilings, and great potential for additional living space.Additional features:Gas service to the house and propertyDetached garage & barn structure (note: outbuildings are in poor conditiondo not enter structures)Home has been stripped back to the walls, awaiting insulation and finishingThis property provides the perfect canvas for customization while offering the peace and privacy of country living, just minutes from Port Perry and Durham amenities.Important: All showings require signing a waiver. Contact the listing agent before entering the property or walking the land. Exercise caution when viewing. (id:59743)
Exp Realty
22 Windham Crescent
Clarington, Ontario
Welcome to this beautiful two-story three bedroom home, perfectly situated on a generous lot with a large side yard deck and the benefit of backing onto a park. The bright and inviting main floor boasts a spacious living room along with a stunning open-concept kitchen and dining area. Complete with brand-new cabinets, sleek countertops, and a custom island perfect for both everyday living and entertaining. The fully finished basement adds even more space, featuring a large rec room and an additional fourth bedroom, ideal for guests, a home office or a growing family. Furnace 2025, Roof 2018, Front walk 2020, Driveway 2019, New Front and side windows August 27, 2025 (id:59743)
Royal LePage Frank Real Estate
175 Sherman Street
Kingston, Ontario
One of a kind Henderson Place home with a gorgeous backyard retreat with inground pool, no reason to leave home!! This home contains lots of surprises, an in-law suite with separate entrance, with Kitchen, extra large Livingroom/bedroom and bathroom. This home brings warmth and elegance together in perfect harmony. With 3+1 spacious bedrooms and 2 beautifully designed bathrooms, this property is ideal for families and friends to create lasting memories. The traditional living areas are filled with natural light, and the formal living room features a stunning bay window that's perfect for relaxing and taking in the views. The separate dining space and family room are great for gatherings, a separate main level family room/office/extra bedroom offers a multitude of versatility!! But the real magic happens in the backyard, where you'll find a breathtaking oasis complete with an inground pool, a quaint shed, and a lush vegetable patch. The beautifully landscaped gardens and fully fenced yard make it the perfect spot to unwind. And with a separate entrance, kitchenette, and 4-piece bathroom on the lower level, this property is perfect for a B&B or guest suite. Plus, you'll love the cozy mudroom, two fireplaces, and updated main bathroom with a sitting bench. Located near parks, schools, Lake Ontario, Lemoine Point and local amenities, this property offers the perfect blend of a backyard paradise and elegance and convenience (id:59743)
Keller Williams Inspire Realty
2 Osborne Street
Kawartha Lakes, Ontario
Looking for a peaceful lifestyle outside the city? This "cute as a button" home in the quiet Hamlet of Reaboro might be just what you're looking for. Perfectly positioned between Lindsay and Peterborough, this property offers a blend of comfort, charm, and convenience. Step inside to find an updated kitchen, a spacious living room with warm wood floors, and a flexible room ideal as a home office or cozy den. The primary bedroom features a walk-in closet, and the full-sized mudroom adds practicality to everyday living. Enjoy the outdoors on a large back deck overlooking a beautifully landscaped and treed yard, complete with a quality Mennonite-built shed. The, unfinished basement offers laundry, a newer (2024) propane forced-air furnace, a UV water purification system, and a water softener plus plenty of storage space and room to add value. Move-in ready with immediate possession available. Whether you're starting out or winding down, this lovely home offers a great opportunity to settle into a slower pace of life with room to grow. (id:59743)
Royale Town And Country Realty Inc.
46 Mackenzie John Crescent
Brighton, Ontario
McDonald Homes is pleased to announce new quality homes with competitive Phase 1 pricing here at Brighton Meadows! This Merlin model is a 1399 sq.ft semi detached home thats fully finished top to bottom! Featuring high quality laminate or luxury vinyl plank flooring, custom kitchen with peninsula, pantry and walkout to back deck, primary bedroom with ensuite and double closets, plus second bedroom and bath, main floor laundry, and vaulted ceiling in great room. Basement features large rec room, two additional bedrooms, and full bathroom. Economical forced air gas, central air, and an HRV for healthy living. These turn key houses come with an attached single car garage with inside entry and sodded yard plus 7 year Tarion Warranty. Located within 5 mins from Presquile Provincial Park and downtown Brighton, 10 mins or less to 401. Customization is possible. (id:59743)
Royal LePage Proalliance Realty
50 Mackenzie John Crescent
Brighton, Ontario
McDonald Homes is pleased to announce new quality homes with competitive Phase 1 pricing here at Brighton Meadows! This Merlin model is a 1399 sq.ft 2 bedroom, 2 bath semi detached home featuring high quality laminate or luxury vinyl plank flooring, custom kitchen with peninsula, pantry and walkout to back deck, primary bedroom with ensuite and double closets, main floor laundry, and vaulted ceiling in great room. Economical forced air gas, central air, and an HRV for healthy living. These turn key houses come with an attached single car garage with inside entry and sodded yard plus 7 year Tarion Warranty. Located within 5 mins from Presquile Provincial Park and downtown Brighton, 10 mins or less to 401. Customization is possible. (id:59743)
Royal LePage Proalliance Realty
48 Mackenzie John Crescent
Brighton, Ontario
McDonald Homes is pleased to announce new quality homes with competitive Phase 1 pricing here at Brighton Meadows! This Merlin model is a 1399 sq.ft semi detached home thats fully finished top to bottom! Featuring high quality laminate or luxury vinyl plank flooring, custom kitchen with peninsula, pantry and walkout to back deck, primary bedroom with ensuite and double closets, plus second bedroom and bath, main floor laundry, and vaulted ceiling in great room. Basement features large rec room, two additional bedrooms, and full bathroom. Economical forced air gas, central air, and an HRV for healthy living. These turn key houses come with an attached single car garage with inside entry and sodded yard plus 7 year Tarion Warranty. Located within 5 mins from Presquile Provincial Park and downtown Brighton, 10 mins or less to 401. Customization is possible. (id:59743)
Royal LePage Proalliance Realty
49 Mackenzie John Crescent
Brighton, Ontario
McDonald Homes is pleased to announce new quality homes with competitive Phase 1 pricing here at Brighton Meadows! This Merlin model is a 1399 sq.ft 2 bedroom, 2 bath semi detached home featuring high quality laminate or luxury vinyl plank flooring, custom kitchen with peninsula, pantry and walkout to back deck, primary bedroom with ensuite and double closets, main floor laundry, and vaulted ceiling in great room. Economical forced air gas, central air, and an HRV for healthy living. These turn key houses come with an attached single car garage with inside entry and sodded yard plus 7 year Tarion Warranty. Located within 5 mins from Presquile Provincial Park and downtown Brighton, 10 mins or less to 401. Customization is possible. (id:59743)
Royal LePage Proalliance Realty
1749 Youngs Point Road
Selwyn, Ontario
Discover lakeside living at its finest with this stunning waterfront property nestled on the sandy shores of Katchewanooka Lake. Located just minutes from the picturesque village of Lakefield and a convenient 20-minute drive to Peterborough. Start your mornings with coffee on the expansive dock (2022), surrounded by mature trees, panoramic views, and the serene sounds of nature. Whether you're seeking a year-round residence, a relaxing family retreat, or an income-generating short-term rental, this property delivers on every front. Positioned directly on the Trent Severn Waterway and across from the renowned Katchawano Golf Course, outdoor recreation opportunities abound from boating and water sports to exceptional fishing. Inside, the home features modern upgrades throughout. The fully renovated kitchen is equipped with stainless steel appliances, sleek cabinetry, countertops, and a convenient coffee station perfect for entertaining. The current layout includes two spacious bedrooms and two bathrooms, with potential to add a third/forth bedroom in the expansive, unfinished lower level. Designed for both comfort and lifestyle, the home includes a spa-inspired setup with a hot tub and dedicated gym area. Relax by the cozy gas fireplace in the main living room or host guests in the lower-level family room, complete with a wood-burning fireplace. A generous laundry area is also located on the lower level. The massive 3-car garage, with metal roof (2021) has ample space for parking plus more space on the paved driveway. Only 1.5 hours to the GTA. Now is the perfect time to start your summer off in the Kawartha Lakes! (id:59743)
Century 21 United Realty Inc.
14 Clayton John Avenue
Brighton, Ontario
McDonald Homes is pleased to announce new quality townhomes with competitive Phase 1 pricing here at Brighton Meadows! This 1399 sq.ft 2 bedroom, 2 bath semi detached home features high quality laminate or luxury vinyl plank flooring, custom kitchen with peninsula, pantry and walkout to back deck, primary bedroom with ensuite and double closets, main floor laundry, and vaulted ceiling in great room. Economical forced air gas, central air, and an HRV for healthy living. These turn key houses come with an attached single car garage with inside entry and sodded yard plus 7 year Tarion Warranty. Located within 5 mins from Presquile Provincial Park and downtown Brighton, 10 mins or less to 401. Customization is possible. (id:59743)
Royal LePage Proalliance Realty
16 Clayton John Avenue
Brighton, Ontario
McDonald Homes is pleased to announce new quality townhomes with competitive Phase 1 pricing here at Brighton Meadows! This 1399 sq.ft 2 bedroom, 2 bath semi detached home features high quality laminate or luxury vinyl plank flooring, custom kitchen with peninsula, pantry and walkout to back deck, primary bedroom with ensuite and double closets, main floor laundry, and vaulted ceiling in great room. Economical forced air gas, central air, and an HRV for healthy living. These turn key houses come with an attached single car garage with inside entry and sodded yard plus 7 year Tarion Warranty. Located within 5 mins from Presquile Provincial Park and downtown Brighton, 10 mins or less to 401. Customization is possible. (id:59743)
Royal LePage Proalliance Realty
20 Clayton John Avenue
Brighton, Ontario
McDonald Homes is pleased to announce new quality townhomes with competitive Phase 1 pricing here at Brighton Meadows! This 1399 sq.ft 2 bedroom, 2 bath semi detached home features high quality laminate or luxury vinyl plank flooring, custom kitchen with peninsula, pantry and walkout to back deck, primary bedroom with ensuite and double closets, main floor laundry, and vaulted ceiling in great room. Economical forced air gas, central air, and an HRV for healthy living. These turn key houses come with an attached single car garage with inside entry and sodded yard plus 7 year Tarion Warranty. Located within 5 mins from Presquile Provincial Park and downtown Brighton, 10 mins or less to 401. Customization is possible. (id:59743)
Royal LePage Proalliance Realty
18 Clayton John Avenue
Brighton, Ontario
McDonald Homes is pleased to announce new quality townhomes with competitive Phase 1 pricing here at Brighton Meadows! This 1399 sq.ft 2 bedroom, 2 bath semi detached home features high quality laminate or luxury vinyl plank flooring, custom kitchen with peninsula, pantry and walkout to back deck, primary bedroom with ensuite and double closets, main floor laundry, and vaulted ceiling in great room. Economical forced air gas, central air, and an HRV for healthy living. These turn key houses come with an attached single car garage with inside entry and sodded yard plus 7 year Tarion Warranty. Located within 5 mins from Presquile Provincial Park and downtown Brighton, 10 mins or less to 401. Customization is possible. (id:59743)
Royal LePage Proalliance Realty
45 Mackenzie John Crescent
Brighton, Ontario
McDonald Homes is pleased to announce new quality homes with competitive Phase 1 pricing here at Brighton Meadows! All Freehold homes with prices including HST* and development fees**. This Merlin model is a 1399 sq.ft 2 bedroom, 2 bath semi detached home featuring luxury vinyl plank flooring, custom kitchen featuring quartz counter-tops, cabinets to the ceiling, pantry and walkout to back deck, primary bedroom with ensuite which includes a glass & ceramic step-in shower and double closets, main floor laundry, and vaulted ceiling in great room with extra lighting. Economical forced air gas, central air, and an HRV for healthy living. These turn key houses come with an attached single car garage with inside entry and sodded yard plus 7 year Tarion Warranty. Located within 5 mins from Presquile Provincial Park and downtown Brighton, 10 mins or less to 401. Customization is possible. (id:59743)
Royal LePage Proalliance Realty
51 Mackenzie John Crescent
Brighton, Ontario
McDonald Homes is pleased to announce homes with "Secondary Suites"! This semi-detached Merlin model is a 1399 sq.ft home PLUS a legal basement apartment! Ideal for investors, those looking for help with their mortgage, or multi-generational homes. Upstairs features a primary bedroom with ensuite & double closets, second bedroom, main washroom, large kitchen with pantry, vaulted ceiling in the great room, main floor laundry, LVP flooring, single car garage, deck, and covered front porch. Through a separate entrance, that can be converted back, downstairs is another full kitchen, laundry, two more bedrooms, another laundry room, and plenty of storage. Plus, they each have their own heating & cooling; natural gas furnace & central air upstairs and heat pump downstairs. Includes a sodded yard and 7 year Tarion Warranty. Located within 5 mins from Presqu'ile Provincial Park and downtown Brighton, 10 mins or less to 401, an hour to Oshawa. (id:59743)
Royal LePage Proalliance Realty
52 Mackenzie John Crescent
Brighton, Ontario
McDonald Homes is pleased to announce homes with "Secondary Suites"! This semi-detached Merlin model is a 1399 sq.ft home PLUS a legal basement apartment! Ideal for investors, those looking for help with their mortgage, or multi-generational homes. Upstairs features a primary bedroom with ensuite & double closets, second bedroom, main washroom, large kitchen with pantry, vaulted ceiling in the great room, main floor laundry, LVP flooring, single car garage, deck, and covered front porch. Through a separate entrance, that can be converted back, downstairs is another full kitchen, laundry, two more bedrooms, another laundry room, and plenty of storage. Plus, they each have their own heating & cooling; natural gas furnace & central air upstairs and heat pump downstairs. Includes a sodded yard and 7 year Tarion Warranty. Located within 5 mins from Presqu'ile Provincial Park and downtown Brighton, 10 mins or less to 401, an hour to Oshawa. (id:59743)
Royal LePage Proalliance Realty
47 Mackenzie John Crescent
Brighton, Ontario
McDonald Homes is pleased to announce new quality homes with competitive Phase 1 pricing here at Brighton Meadows! All Freehold homes with prices including HST* and development fees**. This Merlin model is a 1399 sq.ft 2 bedroom, 2 bath semi detached home featuring luxury vinyl plank flooring, custom kitchen featuring quartz counter-tops, cabinets to the ceiling, pantry and walkout to back deck, primary bedroom with ensuite which includes a glass & ceramic step-in shower and double closets, main floor laundry, and vaulted ceiling in great room with extra lighting. Economical forced air gas, central air, and an HRV for healthy living. These turn key houses come with an attached single car garage with inside entry and sodded yard plus 7 year Tarion Warranty. Located within 5 mins from Presquile Provincial Park and downtown Brighton, 10 mins or less to 401. Customization is possible. (id:59743)
Royal LePage Proalliance Realty
230 Lorindale Drive
Oshawa, Ontario
*RAVINE LOT* Home is Bigger than shows* This well-maintained, fully finished 4-level backsplit offers 3 bedrooms, 2 full updated bathrooms, and multiple living areas designed for comfort, flexibility, and connection to nature. Backing onto Harmony Creek Ravine, this home provides both privacy and year-round scenic views. Step inside and discover a bright main level, freshly painted in designer colors, with a spacious living room, dining area, and an updated kitchen with ample cabinetry and new stainless steel appliances (fridge -2025;gas stove -2025; over the range microwave-2025; dishwasher-2025) perfect for family meals or entertaining. The upper level features three generous bedrooms, each filled with natural light, and an updated 4-piece bathroom. On the lower level, you'll find a versatile kids' area and welcoming family room with a walk-out to the deck and peaceful views of the serene ravine. The finished basement expands your options with a large recreation room (which you can turn into a guest bedroom room, office, home gym, or hobby space), a laundry area with washer and dryer (2025), and a great size of the crawl space for extra storage. Located in a desirable neighbourhood close to parks, schools, transit, and shopping, HWY 401 ,this property offers blend of lifestyle and convenience. Just move in and enjoy ravine-side living! (id:59743)
RE/MAX Jazz Inc.
60 King Street W
Cavan Monaghan, Ontario
Nestled in the heart of the charming Village of Millbrook, this stunning, incredibly well-maintained Century home beautifully blends timeless character with thoughtful modern updates. With 5 bedrooms (easily converted back to 6) and 4 full bathrooms, this sprawling 4422sq ft residence is also a licensed Bed & Breakfast, offering a rare opportunity for both gracious family living and income potential.Inside, discover large principal rooms, original trim, and original red pine flooring throughout add to its rich heritage. The gourmet kitchen is a true showpiece, featuring granite countertops, built-in wall ovens, a gas stove, and a separate wood cook stove. Everyday practicality is matched with laundry on both main and second floors.The primary suite boasts a 3-piece ensuite with walk-in shower, while the gorgeous family room frames sweeping views of the heated inground pool and manicured backyard. Modern updates include a new heat pump (2025) and full connection to town water and sewer, ensuring convenience and efficiency. Natural gas furnace as well for backup heating. On the expansive fully fenced acre you'll find a pond, mature landscaping, and gated access to walking trails. The impressive drive-through detached garage includes a climate-controlled loft with 770 sq ft of finished studio space and a walkout deck overlooking the property an inspiring retreat for art, work, or leisure.Best of all, this remarkable home is just steps from Millbrooks vibrant shops, cafs, and amenities, blending a small-town charm with modern-day comfort.This property is truly the best of all worlds: historic elegance, modern updates, flexible space, and an unforgettable setting.Absolutely gorgeous. Absolutely impressive. A Millbrook must-see. (id:59743)
Royal Service Real Estate Inc.
65 Glenburnie Drive
Quinte West, Ontario
Pride of ownership is evident in this elegant home that is truly remarkable inside & out. 65 Glenburnie offers unique family-friendly layout that features all-brick construction that feels like you're in the quiet of the countryside, while being mere minutes from the 401. Large, ceramic tile foyer, total of 4 bdrms, vaulted ceilings, skylight, primary bdrm with walk- in closet. Open concept kitchen/dining with granite countertops & center island. From the kitchen walkout, you have easy access to a 10x12 composite deck, the large, private backyard with 43 ft. inground pool, BBQ hook-up, perfect for entertaining. A 12'X12' sunroom makes for the perfect transition room between inside & outside. Let the enjoyment continue by gathering the gang around the firepit under the stars on cooler summer evenings. Also features a double-car insulated attached garage & an interlocking brick walkway that leads you to a separate detached garage. Book a showing now, amazing setting, perfect location & unique features make this a truly outstanding find that wont last long. (id:59743)
RE/MAX Quinte Ltd.
5-7 Boswell Street
Belleville, Ontario
This type of property presents an ideal opportunity for an owner-occupier to live on-site and offset a significant portion of their monthly mortgage with rents from the other apartments, or for a multi-generational family seeking accommodations. This unique setup offers affordable homeownership with the added convenience of living on-site, thereby eliminating the need and cost of a property management company. Situated just a short walk from downtown, steps from a major transit route, close to schools, shopping, and many essential amenities, making it highly desirable for tenants and investors alike. The property consists of three well-maintained two-bedroom residential units. Long-term tenants currently occupy two, while the third unit (5) is vacant and move-in ready, offering the new owner the ability to set the rent and choose their own tenants. All three units have been extensively updated, featuring major capital improvements that include full plumbing and electrical upgrades, including 3vnew panels. New windows & exterior doors. All 4-piece bathrooms have been remodeled and moved to the main floor. New soffits, fascia, and eaves were installed in 2018, along with new shingles. Vinyl flooring in the kitchens and bathrooms was also updated. All 3 natural gas furnaces & owned HWTs (one installed in April 2025) were replaced. 5 Boswell had the hardwood professionally refinished, a brand-new kitchen installed, and the interior painted. Some additional great features include: laundry hook-ups. Interconnected smoke and CO detectors. Open-concept main floor layouts with eat-in kitchens. A carpet-free building with approximately 80% being the original hardwood flooring. Private outdoor space for each unit, featuring a rear deck and a dedicated storage shed for each tenant. Large parking area & maintenance-free exterior. This property offers a 6.7% cap rate with significant growth potential. See for yourself, the vacant unit is very easy to show, 24 hrs for others. (id:59743)
RE/MAX Quinte Ltd.
155 Drivers Rest Road
Alnwick/haldimand, Ontario
Country but close. Five minutes to Cobourg or the 401 at Grafton, yet close to Hwy 2 . Ideal home for a contractor, landscaper, carpenter or hobby mechanic. Cut out the middle man and run your operation from here. Very spacious, well appointed, quality built, raised bungalow with plenty of space and yard for a growing family. Large lot with awesome Lake Ontario view for those family and friends barbecues. Huge parking area for several vehicles/trailers with double entrance for ease of movement and an awesome shop with heat and hoist for all the equipment maintenance we all have and all the storage room you could ever dream of. If you are self employed and need a better work/life balance, this could be the answer. (id:59743)
Royal Service Real Estate Inc.
31 Clayton John Avenue
Brighton, Ontario
McDonald Homes is pleased to announce new quality townhomes with competitive Phase 1 pricing here at Brighton Meadows! This 1138 sq.ft Bluejay model is a 2 bedroom, 2 bath inside unit featuring high quality laminate or luxury vinyl plank flooring, custom kitchen with island and eating bar, primary bedroom with ensuite and double closets, main floor laundry, vaulted ceiling in great room. Economical forced air gas and central air, deck and an HRV for healthy living. These turn key houses come with an attached single car garage with inside entry and sodded yard plus 7 year Tarion Warranty. Located within 5 mins from Presquile Provincial Park and downtown Brighton, 10 mins or less to 401. Customization is possible. (Note: Photos are of a different unit with the same floor plan). front elevation is of another inside unit' (id:59743)
Royal LePage Proalliance Realty
27 Clayton John Avenue
Brighton, Ontario
McDonald Homes is pleased to announce new quality townhomes with competitive Phase 1 pricing here at Brighton Meadows! This 1158 sq.ft Bluejay model is a 2 bedroom, 2 bath END unit featuring high quality laminate or luxury vinyl plank flooring, custom kitchen with island and eating bar, primary bedroom with ensuite and double closets, main floor laundry, vaulted ceiling in great room. Economical forced air gas and central air, deck and an HRV for healthy living. These turn key houses come with an attached single car garage with inside entry and sodded yard plus 7 year Tarion Warranty. Located within 5 mins from Presquile Provincial Park and downtown Brighton,10 mins or less to 401. Customization is possible (Note: Photos are of the model townhome) (id:59743)
Royal LePage Proalliance Realty
29 Clayton John Avenue
Brighton, Ontario
McDonald Homes is pleased to announce new quality townhomes with competitive Phase 1 pricing here at Brighton Meadows! This 1138 sq.ft Bluejay model is a 2 bedroom, 2 bath inside unit featuring high quality laminate or luxury vinyl plank flooring, custom kitchen with island and eating bar, primary bedroom with ensuite and double closets, main floor laundry, vaulted ceiling in great room. Economical forced air gas and central air, deck and an HRV for healthy living. These turn key houses come with an attached single car garage with inside entry and sodded yard plus 7 year Tarion Warranty. Located within 5 mins from Presquile Provincial Park and downtown Brighton, 10 mins or less to 401. Customization is possible.(Note: Photos are of a different unit with the same floor plan). Front elevation is of another inside unit. (id:59743)
Royal LePage Proalliance Realty
72 Doxtator Drive
Belleville, Ontario
Welcome to 72 Doxtator Drive! Featuring a beautiful backyard and a practical layout, this property offers great potential. Whether you're a first-time buyer looking to get into the market or an investor seeking your next opportunity, this home checks all the boxes. Don't miss out on this hidden gem! (id:59743)
Royal LePage Proalliance Realty
2943 Pine Point Road
Scugog, Ontario
Beautifully Renovated Bungalow In Sought-After Port Perry On The Island- Just 10 Minutes To Town. Set On Just Over Half An Acre With Sweeping Countryside Views, This Home Has Been Completely Transformed Inside And Out. The Main Floor Features A Bright Front Sitting Room And A Stunning Kitchen With Custom Cabinetry, Oversized Granite Island, Unique Martini-Shaped Sink, And Separate Full-Size Fridge And Freezer. The Kitchen Opens To A Skylit Dining Area And Cozy Family Room. There Are 2 Bedrooms On The Main, Including A Spacious Primary With Walk-In Closet, And A 2nd Bedroom With Built-Ins Currently Used As An Office. An Updated Main Bath Offers Double Sinks With Granite Counters, Plus Theres A Brand-New Modern 3-Piece Bath With Glass Shower Featuring High-End Finishes! Newly Renovated Mudroom Leads To The Backyard. The Fully Finished Walkout Basement Offers A Large Family Room, 3 Bedrooms With Over-Sized Windows, And A Gorgeous 3-Pc Bathroom With Glass Shower. Exterior Features Include Modern Stucco, A Double Garage, And Extended Workshop. A Fabulous Opportunity- This Is Quiet Country Living At Its Finest! (id:59743)
The Nook Realty Inc.
3 Duke Street
Kawartha Lakes, Ontario
Welcome to 3 Duke St in Lindsay - a rare and exceptional opportunity to own a property featuring three self-contained residential units, each with its own laundry facilities, on a nearly half-acre lot just steps from downtown. Perfect for investors, multi-generational families, or those seeking income potential, this property blends character, comfort and versatility. The original home features three bedrooms plus an office, along with a spacious eat-in kitchen ideal for family living. It connects to the newer structure through a large, beautiful mudroom that provides practical separation and added convenience between the original home and the 2017 addition. The second, main floor bungalow unit - part of the 2017 addition - offers an open-concept layout with a sit-up breakfast bar, an eight-foot patio door, and a walkout to a private deck overlooking the sprawling backyard. This unit also features a beautiful covered front porch with pot lighting. The bright and impressive lower-level third unit features two spacious bedrooms, large egress windows that flood the space with natural light, soaring nine-foot ceilings and a well-appointed kitchen with a sit-up breakfast bar. Outside, you'll find a charming bunkie with a covered front porch, perfect for guests, a studio or extra storage. There's also a detached garage, offering ample room for parking, a workshop, or hobby space, plus tons of parking to accommodate tenants, visitors or multiple vehicles. Additional highlights include a steel roof and multiple gas lines installed for the potential addition of a gas stove, fireplace, dryer, or BBQ. All of this is in an unbeatable location within walking distance to all that downtown Lindsay has to offer. This is a true turnkey property with outstanding potential that you don't want to miss. (id:59743)
Affinity Group Pinnacle Realty Ltd.
103080 Highway 7 Highway E
Marmora And Lake, Ontario
Spacious 2.966 Acre Vacant Lot on Hwy 7 just east of Marmora and close to all Amenities. Mostly Flat, Treed lot with a partially cleared area for Building. Close to lakes, rivers, parks, fishing, camping and outdoor activities. Buyer to complete all Due Diligence regarding zoning, use and possible building. (id:59743)
RE/MAX Rouge River Realty Ltd.
108 - 99 Louisa Street
Kawartha Lakes, Ontario
Welcome to Suite 108 at The Moorings on Cameron Lake. Luxury Lakeside Living in the Heart of Kawartha Lakes. Experience resort-style living every day in Kawartha Lakes' premier condo development The Moorings on Cameron Lake. This stunning 2-bedroom, 2-bath suite offers an elegant and spacious open-concept layout with premium finishes throughout. Suite Features: Expansive kitchen/dining/living area with gas fireplace and walk-out terrace (with gas BBQ hookup), Upgraded kitchen with quality cabinets, quartz countertops, under-cabinet lighting, and large island, Primary suite with walk-in closet and luxurious en-suite bathroom, Second bedroom ideal for guests or office space, In-suite laundry room with extra storage, Engineered hardwood & porcelain tile flooring, upgraded doors and trim, Two underground parking spots and private locker included. World-Class Amenities: Rooftop penthouse lounge with panoramic lake views, Outdoor pool & hot tub, indoor sauna, and state-of-the-art fitness centre, Lakeview lounge, tennis/pickleball court, and beautifully landscaped outdoor areas, Boat slips available at the on-site marina. Steps from the Victoria Trail, shopping, dining, wellness services, and entertainment. Located on the tranquil shores of Cameron Lake, part of the Trent-Severn Waterway, and just minutes to Lindsay and Bobcaygeon, this is an ideal blend of luxury, convenience, and nature. Enjoy spectacular western sunsets, peaceful surroundings, and vibrant local living all less than 90 minutes from the GTA. Only a few units remain dont miss this rare opportunity to own at The Moorings! (id:59743)
Ball Real Estate Inc.
902 North Baptiste Lake Road
Hastings Highlands, Ontario
Private log home on 16 acres with trails and a creek access to Baptiste Lake offering total privacy in a beautiful park setting. This 5 bedroom, 2 bathroom home features over 3000 sq ft of living space including main level with huge screened porch living room and a walkout lower level perfect for rental income or extended family. Property features multiple decks, hot tub, carport, generator hookup, established gardens, chicken run and coop, dog pens with indoor dog shower, outdoor wood furnace, and new screened well. Year-round residence offers a relaxing and beautiful place to call home! (id:59743)
Reva Realty Inc.
