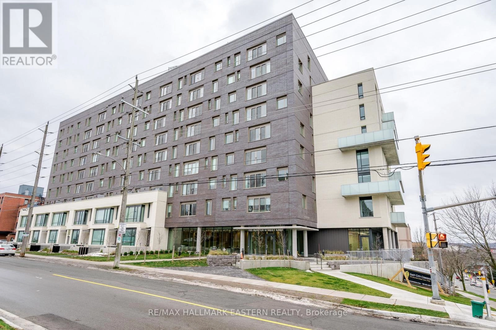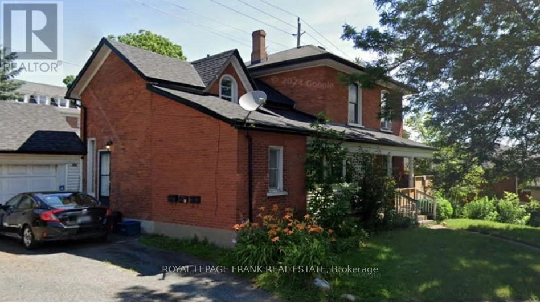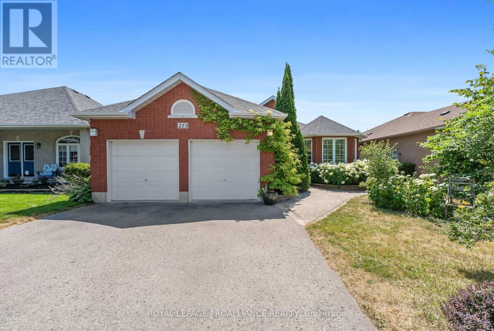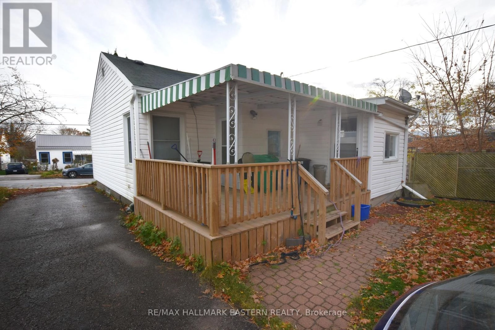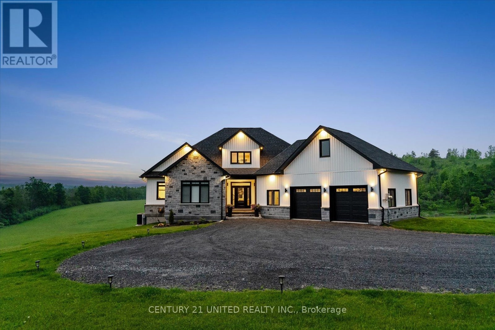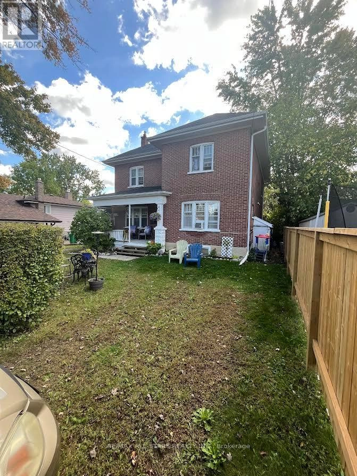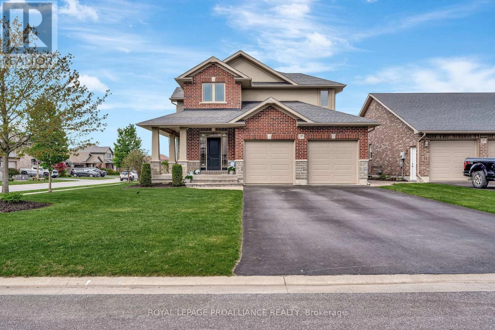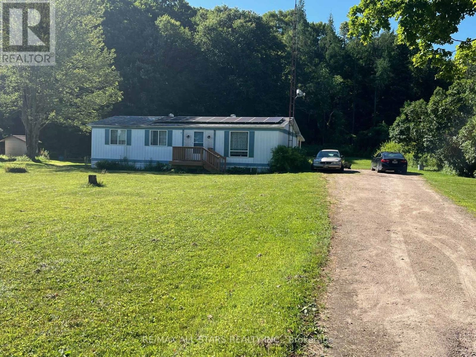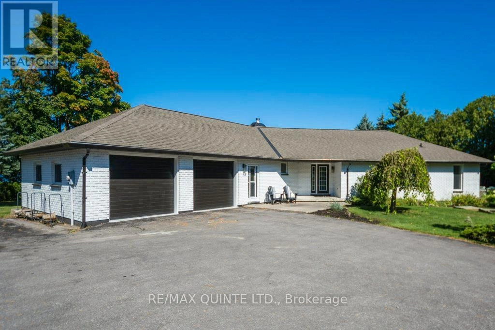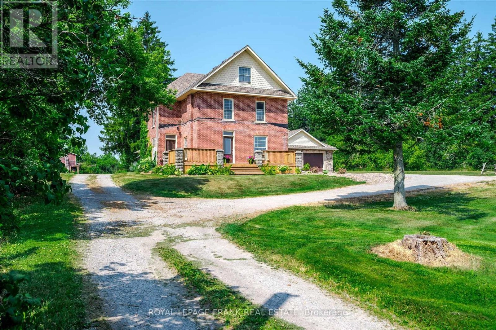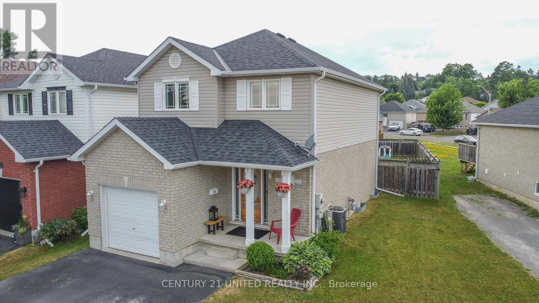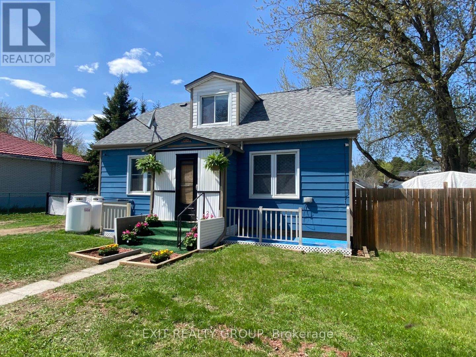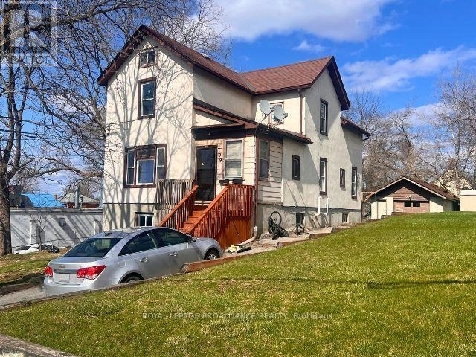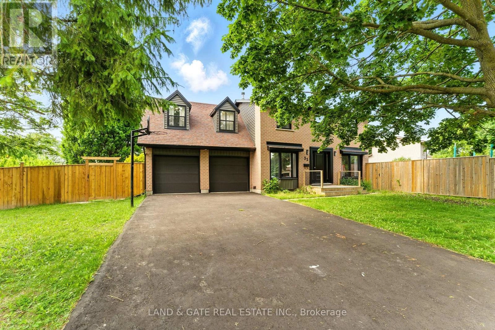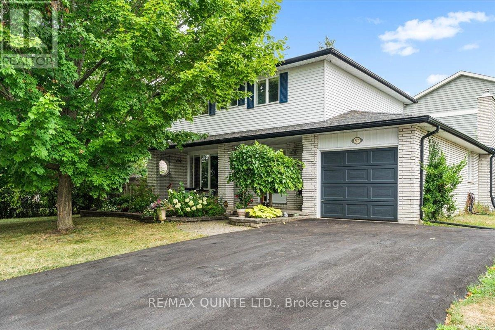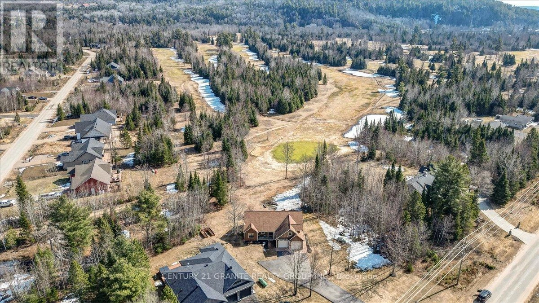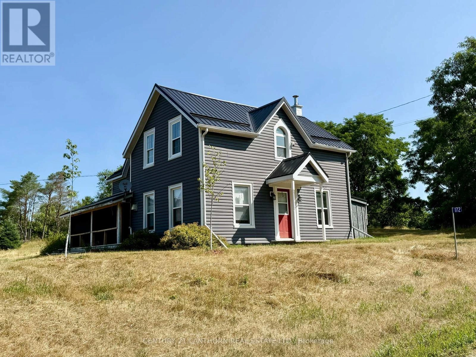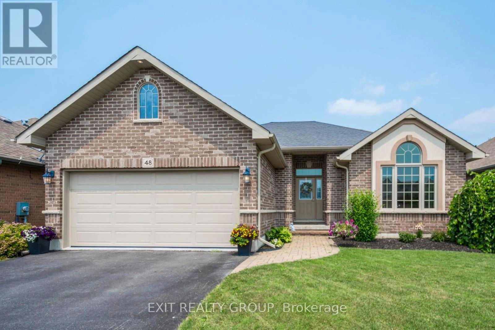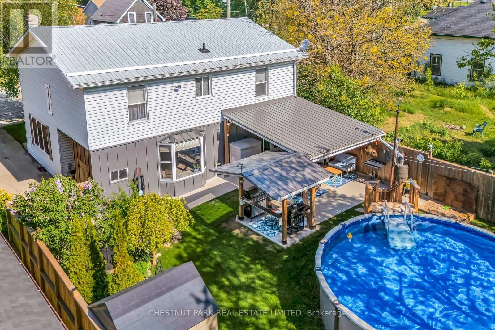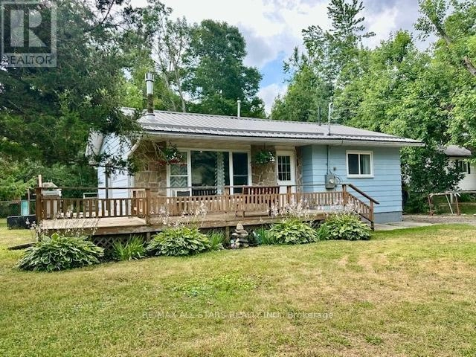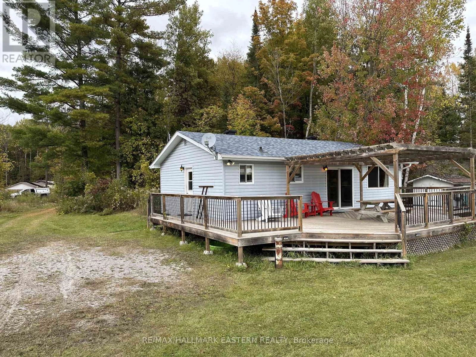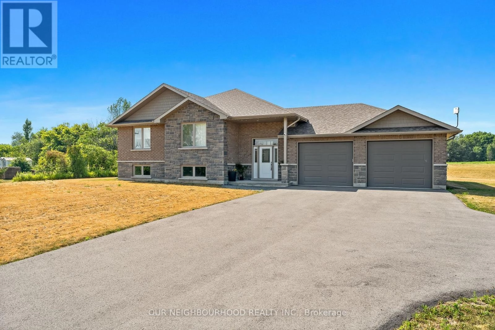505 - 195 Hunter Street E
Peterborough East, Ontario
Welcome to 195 Hunter St. East, Unit 505! This never-lived-in 2-bedroom, 2-bathroom condo in sought-after East City offers modern living at its finest. Enjoy top-tier building amenities, including a stunning 8th-floor party room with a wrap-around roof top terrace, a main floor meeting room, gym, and a convenient dog washing station. With owned underground parking and a prime location just minutes from downtown and close to all amenities, this unit is ideal for professionals, downsizers, or anyone looking to start fresh in a vibrant community. Property taxes are yet to be assessed. (id:59743)
RE/MAX Hallmark Eastern Realty
56 Hilliard Street
Peterborough North, Ontario
Fully rented solid brick legal non-conforming triplex in the central north end near Adam Scott, the Rotary Train and George and Water Streets. 3 One bedroom units. Double car garage. New gas furnace in 2021. New shingles on upper roof in 2012, new shingles on lower roof and garage in 2021. All units have fridges, stoves and one unit has a washer and dryer included. Income and expense sheet with breakdown available. Gross income $44604.00. Two tenants on leases, one is month to month. Owners cut grass, tenants look after snow. All units have 4 pc baths, one unit has an extra 2pc bath. Pre-sale inspection available. One gas furnace, one gas hot water tank, owner pays gas. 2 tenants pay their own hydro. Owner pays water/sewer for building. (id:59743)
Royal LePage Frank Real Estate
273 Parkview Hills Drive
Cobourg, Ontario
Your private nature retreat in one of Cobourg's most desirable neighbourhoods. This exceptional property backs onto a greenbelt while offering convenient Highway 401 access; the perfect balance of tranquility and connectivity. Nestled on a secluded lot adorned with mature trees and thoughtful landscaping, this home invites you to embrace the beauty of indoor-outdoor living. Step through the main floor and onto your private terrace, where the soothing sounds of nature await. Below, a second walkout from the finished basement leads to a serene patio overlooking your personal pond, flowing gardens, and the lush ravine beyond. Bird enthusiasts will appreciate the variety of wildlife that visits this natural sanctuary, while the established trees provide welcome shade during summer months. Inside, the heart of the home features a spacious eat-in kitchen that flows seamlessly into a welcoming family room anchored by the natural gas fireplace - ideal for both everyday living and entertaining. The main floor also offers a bright living room with an elegant bay window showcasing the front garden views. This flexible space can easily accommodate both living and dining areas to suit your lifestyle preferences. Retreat to one of three generously-sized main floor bedrooms, including a primary suite complete with walk-in closet and private four-piece ensuite. The main level is thoughtfully designed with an additional four-piece bathroom and convenient laundry room with direct access to the two-car garage (currently divided but easily converted back to an open configuration). The mostly finished lower level presents endless possibilities with its large family room, full kitchen, additional bedroom and dedicated den/office space. Pamper yourself in the luxurious four-piece bathroom featuring both a jetted soaker tub and separate shower. A second laundry area in the basement utility room adds exceptional convenience for multigenerational living. (id:59743)
Royal LePage Proalliance Realty
677 Park Street N
Peterborough North, Ontario
Great Starter home! Newer single garage in 2023, Large deck overlooking level fenced lot. Very well maintained. Nice Living room, good sized Eat-in kitchen. Master bedroom and 4pc bath. Lower level finished with bedroom and 1 p.c. with separate entrance. Could be 2 bedrooms with room w/ stairs converted back. Close to all amenities walking distance to Jackson Park. Shows well! (id:59743)
RE/MAX Hallmark Eastern Realty
2580 Jones Quarter Line
Cavan Monaghan, Ontario
Built in 2023, 2580 Jones Quarter Line in Cavan Monaghan offers a perfect blend of modern design and country serenity. Set on a 1.25-acre lot with a fenced yard, this 2+2 bedroom, 3-bathroom home features breathtaking views of open fields stretching as far as the eye can see. The home boasts soaring ceilings, a spacious open-concept layout, and high-end finishes throughout. The primary suite includes a fireplace, heated floors, a soaker tub, separate shower, and a custom walk-in closet. The kitchen is a showstopper with a 10-foot island, quartz countertops, walk-in pantry, large wine fridge, and $100,000 in custom cabinetry extending through the kitchen, mudroom, closets, and bathrooms. The basement is ground level with a walkout to the backyard, offering plenty of natural light. It is partially finished with drywall, subfloor, and window trim, and includes rough-ins for a bathroom and bar. A full suite of appliances is included. The home also features a full ICF foundation and main floor, real stone exterior, a large double garage, and ample parking. Located just minutes from Peterborough and with quick highway access, its ideal for commuters seeking space, luxury, and a peaceful setting. (id:59743)
Century 21 United Realty Inc.
833 Crawford Drive
Peterborough South, Ontario
Investment property with 3 apartments, 4 parking spaces in an excellent location. Walking distance to shopping, schools, and transit. Quick access to Hwy 115 for easy commuting. Full basement with walk up access and a shared coin operated laundry. 2 main floor units: 1-1 bdrm unit, and a 1+1 bdrm unit. Upper level is 2 bdrms with a walk up attic with potential for a 3rd bdrm. This solid triplex is an opportunity you don't want to miss! (id:59743)
RE/MAX All-Stars Realty Inc.
19 Scenic Drive
Belleville, Ontario
Welcome to 19 Scenic Drive, where upscale living meets resort-style luxury right at home. This beautifully maintained 4+1 bedroom home offers incredible features inside and out, starting with an extra large double car garage that is fully insulated and a full finished basement. The interior is a showstopper, boasting herringbone laminate flooring, a cozy gas fireplace in the family room and main floor living room, and a stylish mudroom just off the garage. The gourmet kitchen is a chef's dream with leathered granite countertops, stainless steel appliances, a walk-in pantry, and an open-concept layout perfect for entertaining. The crown jewel of this property is the backyard oasis. Fully enclosed fenced with a double sided privacy fence, this space is designed to impress. Enjoy a heated fiberglass pool with a brand-new heater and an automatic safety cover that keeps the pool water pristine with the touch of a button. The cabana is fully equipped with a kitchen sink placed in beautiful granite to supplement this outdoor kitchen, and built-in outdoor kitchen all included. There's even a separate two-piece washroom pool house to keep the fun outdoors. Night time is filled with beautiful pool lights, functional TV options with internet and outdoor gas fireplace that is activated with a simple switch of a button. Professionally landscaped and complete with elegant outdoor lighting, this yard is perfect for entertaining or unwinding in private luxury. The home is impeccably cared for, and the location just north of the 401 is one of the Belleville's most desirable. Move-in ready, show-home beautiful, and truly one-of-a-kind. (id:59743)
Royal LePage Proalliance Realty
1225 Spring Valley Road
Minden Hills, Ontario
Exciting Opportunity! This charming home is perfect for first-time buyers or anyone looking to downsize. Welcome to 1225 Spring Valley Rd in Minden. Nestled on the outskirts of Minden, this delightful 3-bedroom, 1-bathroom house is situated on a beautifully landscaped and level 1/2 acre lot. The main level boasts new flooring, adding a fresh and modern touch, while the entire bathroom has been completely renovated as recently as last month. Additionally, the full basement features a former 1-bedroom nanny suite, offering a versatile space that awaits your personal finishing touches. Don't miss out on this wonderful chance to make this house your home! (id:59743)
RE/MAX All-Stars Realty Inc.
1190 County 3 Road
Prince Edward County, Ontario
Stunning waterfront retreat located on the Bay of Quinte in picturesque and sought after Prince Edward County.This fully updated, exceptional 3-bedroom, 3-bathroom property offers a perfect blend of modern sophistication and tranquil waterfront living. With its impressive waterfall granite kitchen island serving as the heart of the home and a private boathouse right at your doorstep, this residence promises both luxury and a serene lifestyle. Step inside to discover an open and inviting layout that seamlessly connects the living, dining, and kitchen areas all with gorgeous views perfect for entertaining friends and family or enjoying cozy nights in. The spacious living room features a cozy fireplace, providing a warm ambiance on cool evenings. Each bedroom is generously sized, the master suite boasts an amazing hotel quality en-suite bath with modern fixtures and design.Outside, you'll find an outdoor paradise waiting to be explored! Both decks overlook the sparkling water, ideal for summer gatherings or peaceful morning coffees while taking in the stunning views. You'll be captivated by the beautifully landscaped yard, which includes ample space for outdoor activities. The property comes complete with a private boathouse, providing direct access to the water for fishing, boating, or kayaking adventures. Nestled within the charming community of Prince Edward County, this home offers not only stunning natural beauty but also convenient access to nearby attractions, including wineries, beaches, and gourmet restaurants. The area is well-known for its vibrant art scene, local farmers' markets, and outdoor recreational opportunities. Families will appreciate the proximity to excellent schools and community services, ensuring both comfort and convenience. Your slice of paradise in Prince Edward County awaits! (id:59743)
RE/MAX Quinte Ltd.
1060 Centre Line
Selwyn, Ontario
Welcome to 1060 Centre Line, Selwyn A Rare 100-Acre Estate Minutes from the City!! Experience the perfect blend of rural tranquility and modern luxury at this never-before-severed 100-acre estate, located just five minutes from Peterborough's north end. This stunning property features a fully renovated 2.5-storey farmhouse, expanded with a 2,000 sq. ft. addition built with energy-efficient ICF construction from foundation to trusses offering nearly 4,500 sq. ft. of finished living space. Thoughtfully designed for both comfort and function, the main floor includes a spacious family room with a wood-burning fireplace, a beautiful custom kitchen, and a luxurious primary suite with two walk-in closets, a spa-like 5-piece ensuite, and soaker tub. A dedicated home office with a private entrance makes working from home or running a business seamless.The second floor features three generously sized bedrooms and a second laundry room. A finished third-floor loft offers flexible space for a studio, playroom, or private guest retreat. With its layout and generous size, this home also lends itself beautifully to multi-generational living. Step outside to a covered back deck that overlooks gently rolling fields and pastures perfect for outdoor entertaining or quiet moments with nature. This working farm generates income through winter wheat, corn, garlic, and Christmas tree production, making it both a private retreat and a productive investment. An oversized double garage and plenty of parking complete the package. Whether you're seeking peaceful country living, space for a growing family, or a unique opportunity to live and work from home-1060 Centre Line offers it all. (id:59743)
Royal LePage Frank Real Estate
83 Siberia Road
Madawaska Valley, Ontario
Discover the perfect blend of lakeside tranquility and in-town convenience with this beautifully renovated waterfront home on Kamaniskeg Lake in Barrys Bay. Featuring prime southern exposure, this warm and inviting three bedroom, two bathroom home offers stunning views, year-round access, and privacy. The main floor office can be repurposed as a second living room or fourth bedroom. Leave the car at home, walk to local schools, hospital, coffee shop and town amenities. Thoughtfully updated with quality finishes including a spacious outdoor deck, covered entrance and a walkout basement. Lots of closets and storage space makes it easy to stay organized. With municipal water and sewer, a propane furnace, and all appliances included, this is an ideal year-round home or four-season getaway in an unbeatable location. (id:59743)
Reva Realty Inc.
351 Spillsbury Drive
Peterborough West, Ontario
Well maintained 2-storey home, perfectly situated in a family-friendly neighborhood directly across from a beautiful community park featuring a climber and splash pad(currently being installed). Step inside from the attached garage into a spacious foyer that leads to a bright and functional main floor. The kitchen offers convenient walk-out access to a private patio and fully fenced backyard. The main level also includes a cozy living room, dining area, and a 2-piece powder room. Upstairs, you will find three bedrooms, including a primary bedroom with access to a 4-piece semi-ensuite featuring a relaxing soaker tub and a separate shower. The finished basement provides additional living space with a finished rec room and a rough-in for a future bathroom. Enjoy the convenience of quick access to Highway 115, Fleming College, schools, shopping, and all local amenities. This home offers a wonderful blend of comfort, location, and lifestyle. (id:59743)
Century 21 United Realty Inc.
Lot 53 - 2152 Hwy 36
Kawartha Lakes, Ontario
Enjoy carefree seasonal living (May to October) at the sought after Nestle in Resort in Dunsford! This well maintained 1 bedroom, 1 bathroom trailer offers a cozy eat-in kitchen with centre island, a bright living room, and plenty of outdoor space with a covered porch and a spacious deck, perfect for relaxing or entertaining. Nestle In Resort offers endless amenities including a heated pool, children's wading pool, boat docks (extra fee), fishing, jumping pillow, beach volleyball, basketball court, horseshoe pit, rec hall, and more. A fantastic way to enjoy the warm weather seasons! 2025 Park Fees Included (id:59743)
Royal LePage Kawartha Lakes Realty Inc.
33 Glastonbury Road
Addington Highlands, Ontario
Move to the Country and spend relaxing days at 33 Glastonbury Rd., in the tranquil community of Northbrook. This 4 bedroom, 1 bath home is located only 17 minutes from Bon Echo Provincial Park or 8 minutes to Kaladar and Hwy. 7 for easy commute to Peterborough, Quinte Region or over to the Ottawa area! Recent updates and an addition with two additional 12'x12' rooms that lots of extra room that the new owner can finish to their own preference, whether it's a dining room, additional bedrooms or a home office. The property is complemented by a fenced yard and parking for 2 vehicles. Enjoy gardening and growing your own food. Northbrook has all the amenities for your immediate needs. (id:59743)
Exit Realty Group
199 Lingham Street
Belleville, Ontario
Vacant on closing! If real estate had a clearance aisle-this would be in it. This spacious 3+3 bedroom duplex sits on a large lot and is packed with income potential. Both units are separately metered and feature in-unit laundry. The main floor was refreshed in 2025, and the property boasts updated plumbing, renovated bathrooms, and new hot water on demand and A/C units (2023, rentals). The lower unit has a separate entrance, 2-piece, and rough-ins for further development. Upper unit has been leased at $2,150 + utilities previously (Vacant Aug 1); main floor previously rented for $ 2,350 + utilities (currently vacant). A smart investment you don't want to miss. (id:59743)
Royal LePage Proalliance Realty
35 Aspen Valley Crescent
Guelph, Ontario
Welcome To 35 Aspen Valley Crescent. A Rare, Turnkey Opportunity Perfect For Investors, Multi Generational Households, Or Any Large Family Seeking Exceptional Value And Flexibility. Set On A Premium 100 Foot, Exceptionally Treed Corner Lot At The Quiet End Of A Cul-de-sac, This Residence Delivers A Private, Park Like Setting That Is Nearly Impossible To Duplicate. Boasting Well Over 2,300 Sq Ft Of Total Living Space, The Home Showcases Six Generous Bedrooms (Four Up, Two Down), Plus A Main-Floor Office With A Large Closet Easily Converted To A Seventh Bedroom, And Three Full Baths A Layout That Effortlessly Accommodates Separate Generations, Live In Caregivers, Or High Yield Room By Room Tenancies. Two Independent Laundry Stations And A Finished Walk Up Basement With Egress Windows Create A Ready Made In-Law Or Income Suite, Allowing You To Maximize Cash Flow From Day One. Major Capital Items Have Been Professionally Updated For Total Peace Of Mind: New Roof (2020), High Efficiency Furnace (2025), Neutral Designer Paint Throughout (2025), Newly Paved Four Car Driveway (2025), And A Whole Home Water Filtration System (2022). Newer Windows, Doors, Kitchens, And Baths Further Enhance The Just Move In Appeal, While Forced Air Gas Heating And Central Air Keep Utility Costs Manageable Year Round. The Oversized, Fully Fenced Backyard Is An Entertainers Dream Plenty Of Space For Kids, Pets, Or Future Garden Suites, Plus Mature Trees For Natural Shade And Privacy. The Kitchen Includes A Large Pantry, Perfect For Storage Needs. A Double Attached Garage (Inside Entry) And Four Additional Driveway Spaces Provide Parking For Six Vehicles. Location Scores Top Marks: Minutes To The University Of Guelph, Stone Road Mall, Costco, Conservation Trails, Top Rated Schools, And Rapid Transit. Book Your Private Tour Today! (id:59743)
Land & Gate Real Estate Inc.
57 Kensington Crescent
Belleville, Ontario
Look no further! This well cared for family home in a highly desirable area has 4 Bedrooms and 3 bathrooms that have all been updated! The main floor has hardwood flooring, a formal living room with a bay window and is attached to a bright dining room that has views of the pool. The kitchen and breakfast area have a walk out to the beautiful oasis of a backyard including a fully fenced in area for children and pets with access to the large side yard. The family room is bright and open to the kitchen area and has a cozy fireplace for the winter months. The lower level has a large rec room with another gas fireplace, large laundry room and an office as well as lots of storage in the utility room. The home has many updates that will provide a wonderful family home for years to come ! Steps to Mary Anne Sills sports park, School's, walking paths and many other amenities (id:59743)
RE/MAX Quinte Ltd.
52 Nicklaus Drive
Bancroft, Ontario
Golfing right out your back door! Check out this executive style home built in 2009 with vaulted ceilings open concept main floor featuring a beautiful kitchen with island, built-in wine fridge, separate pantry, dining room and spacious living room with great views of the golf course. The main floor boasts master bedroom with ensuite and walk-in closet, second bedroom and main floor bathroom, both bathrooms have in floor radiant heat, plus motion activated hot water system, laundry & mud room off the kitchen leading to the double car garage with access door to the full 5' crawl space housing the utilities, high efficiency forced air propane furnace, central air conditioning and wired for generator. The upper floor has a computer room with a great view of the main floor, plus a large recreation room which could be another bedroom or used for multi purposes. This property is beautifully landscaped with large rear decks for BBQ'ing and entertaining, and the driveway is fully paved. This home is move in ready! (id:59743)
Century 21 Granite Realty Group Inc.
172 Black River Road
Tweed, Ontario
Looking to move to the country? Check out this Century home which boasts its own barn and over 3 acres of land on a side road off Hwy 7. Large eat-in kitchen area with a woodstove and leads to a covered porch. Main floor bath, plus an office area and living room. 2nd level with 3 bedrooms, 4pc bath and master bedroom with ensuite and propane fireplace. Vinyl siding, metal roof and propane furnace offer minimal maintenance, plus has a carport with additonal storage area. (id:59743)
Century 21 Lanthorn Real Estate Ltd.
48 Cavendish Drive
Belleville, Ontario
Beautiful four bed, three bath brick bungalow nestled in the highly sought-after Settlers Ridge subdivision in Belleville. Built by Mirtren Homes, this bungalow boasts a finished basement with lots of space and storage. The gracious kitchen features ample storage, granite counters, a tile backsplash, pantry cupboards, and a large peninsula with seating. Great for entertaining. A new high efficiency heat pump delivers heating and cooling, attached double car garage with an inside entry and an extra-large driveway with lots of parking complete the package. The primary bedroom offers a walk-in closet and an ensuite with soaker tub, perfect for relaxation. Step outside into the beautiful fenced yard and enjoy the tranquility of your own private space. Just minutes away, you'll find the 401, walking trails, a dog park, a playground, shopping, restaurants, and excellent schools with convenient school bus pickup. (id:59743)
Exit Realty Group
31 Lake Street
Prince Edward County, Ontario
Welcome to this beautifully maintained & thoughtfully updated home in the heart of Picton complete with a back yard oasis like no other ~ check out the video! This four-bedroom, two-bathroom home offers functional and practical living spaces and a bright and inviting atmosphere, making it ideal for family living and entertaining. As you step inside, you'll be greeted by the spacious and versatile layout. The upgraded kitchen will appeal to culinary enthusiast's, featuring ample cupboard and counter space. Adjacent to the kitchen, the large dining room is perfect for hosting gatherings, providing lots of space for family meals and celebrations. The sizable living room overlooks the back yard and offers cozy space to relax. Upstairs, you'll find four generously sized bedrooms, each with it's own closet. The convenience of a second-floor laundry room adds to the home's practicality, making everyday chores a breeze. The outdoor space is a private oasis, perfect for both relaxation and entertainment. The fully fenced backyard features a large concrete covered patio, ideal for outdoor dining and lounging. The covered barbecue area is perfect for summer cookouts, while the above-ground swimming pool offers a refreshing escape on warm days. Sports enthusiasts will appreciate the basketball net and cement pad, and the tranquil fishpond adds a touch of serenity to the landscape. Located just a short distance from downtown Picton, this home offers easy access to local shops, restaurants, schools, parks and amenities. This well-maintained family home offers a perfect balance of suburban tranquility and modern convenience. Don't miss the opportunity to make this inviting and versatile property your own! (id:59743)
Chestnut Park Real Estate Limited
160 Alpine Lake Road
Trent Lakes, Ontario
Discover this charming bungalow tucked into a peaceful waterfront community on North Pigeon Lake, just ten minutes from Bobcaygeon. It feels like a cozy lakeside retreat, bright open-concept kitchen flows into inviting living spaces, warmed by a Napoleon fireplace that truly makes the house feel like home. Recent upgrades including a steel roof, tankless water heater, and new windows mean fewer worries and more enjoyment. The oversized septic system hints at future possibilities, and the fully fenced backyard offers both safety and serenity. Step outside to enjoy community perks like a beach park, private boat launch and a potential dock of your own. With school bus service right here, this bungalow is ideal whether you're beginning a new chapter or slowing down. Its warm, practical, and full of charm. Additional upgrades include, walls strapped to 2x6 and reinsulated, crawl space has spray foam insulation, electrical updated to 200amp with new panel.New septic system.Walk to Private beach, launch your boat for access to 5 lakes on the Trent Severn Waterway. (id:59743)
RE/MAX All-Stars Realty Inc.
Lot 23-20-6 - 40 Arrow Bay Road
Curve Lake First Nation 35, Ontario
Summer Starts Here at 40 Arrow Bay Road!Affordable waterfront living is calling! This well-maintained 3-bedroom, 1-bathroom cottage is perfectly situated in a quiet bay on beautiful Curve Lake, part of the Trent Severn Waterway giving you endless opportunities for boating, swimming, and fishing all summer long.Inside, enjoy a bright open-concept layout combining the kitchen, living, and dining areas ideal for family time or entertaining. Step out onto the lakeside deck with water views, BBQ, or the perfect spot to unwind,. This clean and cozy retreat is ready so you can start enjoying cottage life right away. Located on LEASED LAND through Curve Lake First Nation, this is a rare chance to own a waterfront cottage at a fraction of the typical cost! Whether you're looking for a summer getaway, an affordable waterfront investment, or a peaceful place to make memories, this is a must-see. Don't wait-book your private viewing today and enjoy your summer at the lake! **NOTE: Property taxes included in lease land fees - The property is on leased land- Land Leased From Curve Lake First NationLand Leased From Curve Lake at $3450.00/ Year - Service Fees $1648.00 ** (id:59743)
RE/MAX Hallmark Eastern Realty
16532 Highway 2
Quinte West, Ontario
This beautiful raised bungalow, set on a picturesque 1.5+ acre lot was built by a respected local builder known for fine craftsmanship. With a striking brick and stone exterior, an attached 2-car garage, and a paved driveway with a turnaround, this home makes a lasting first impression.Step inside to the handsome entry foyer before heading up to the open-concept main floor living space. There you will find the grand custom kitchen, spacious living area with a stone fireplace, and a dining area with a walkout to a covered rear deckperfect for outdoor entertaining. California-style shutters adorn all main-floor windows, adding both elegance and privacy.The stunning primary suite overlooks the rear of the property and natural setting beyond. It has a large walk-in closet and a luxurious 3-piece ensuite with a custom walk-in shower making it feel like an oasis in your own home . Two additional generously sized bedrooms and a 4-piece bathroom complete the main level.The expansive unfinished basement is home to the large laundry area and offers endless possibilities, with a rough-in for a future bathroom and ample space to customize to suit your needs.Outside, the expansive lot provides plenty of room for family activities and future potential. Minutes to the charming town of Brighton and also City of Quinte West with shopping, big box stores and more. 6 Minutes to highway 401. (id:59743)
Royal LePage Our Neighbourhood Realty
