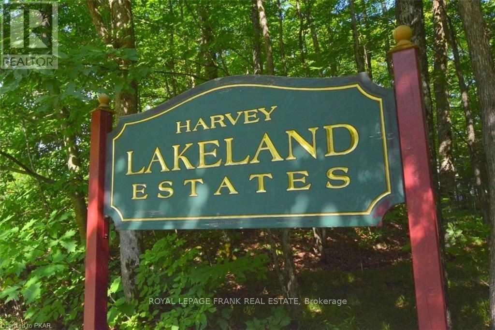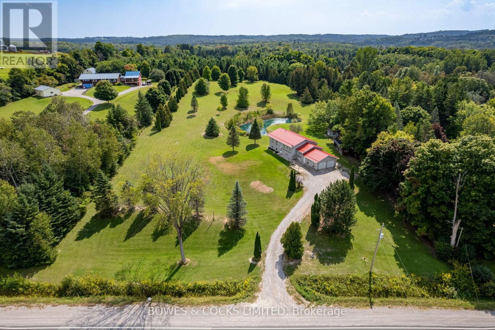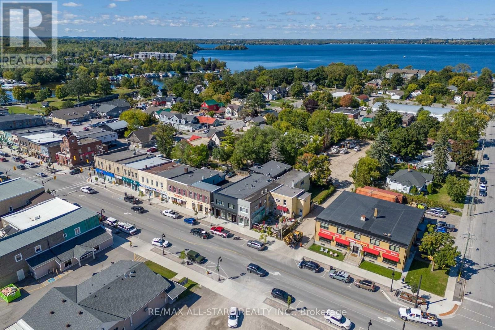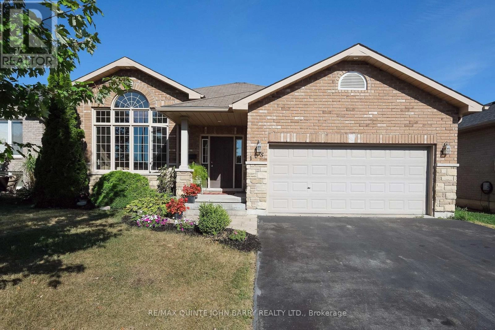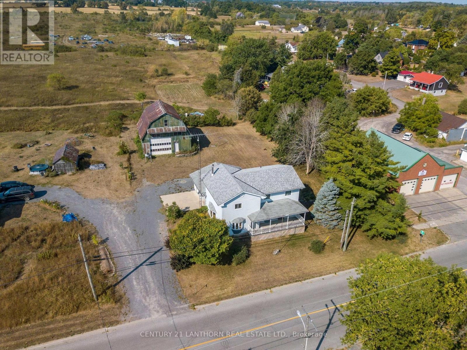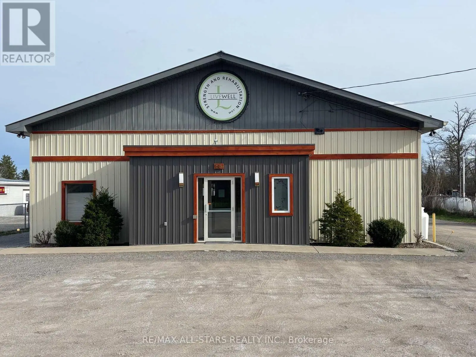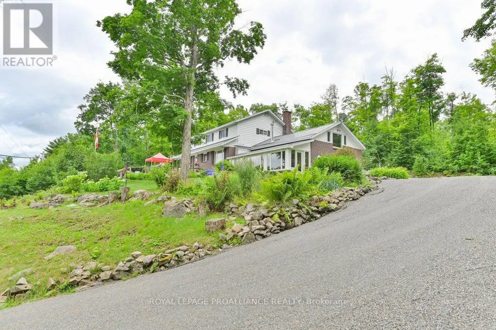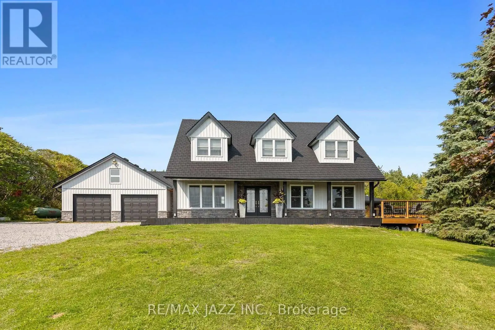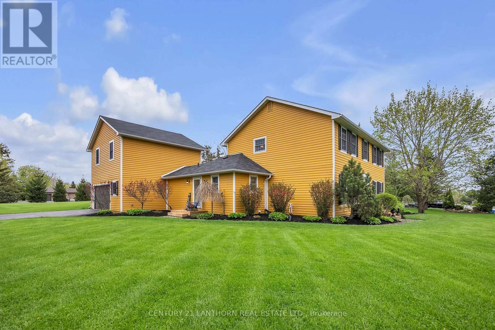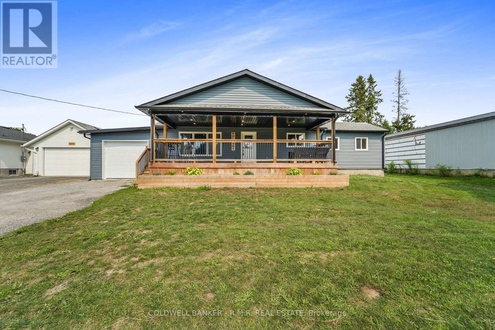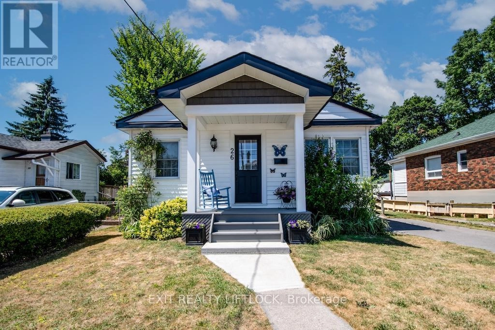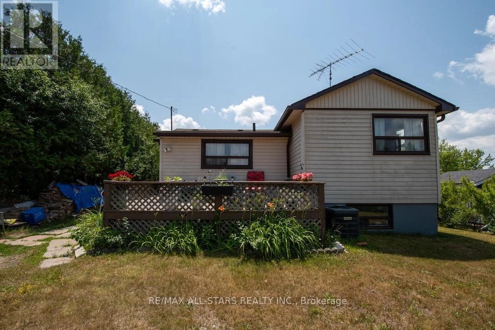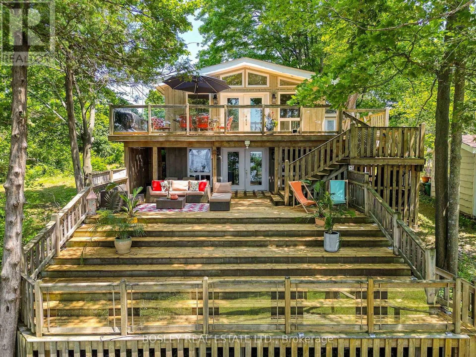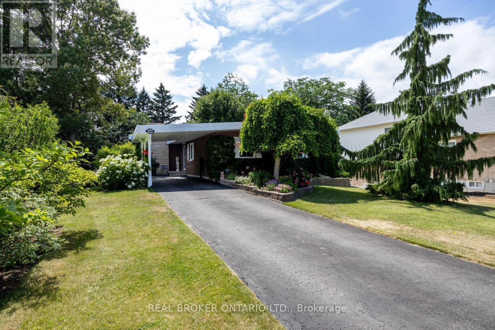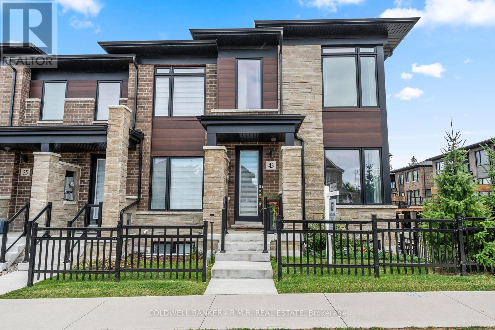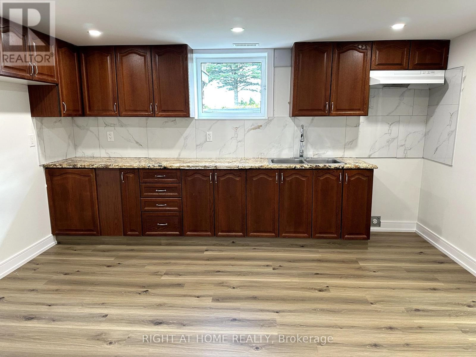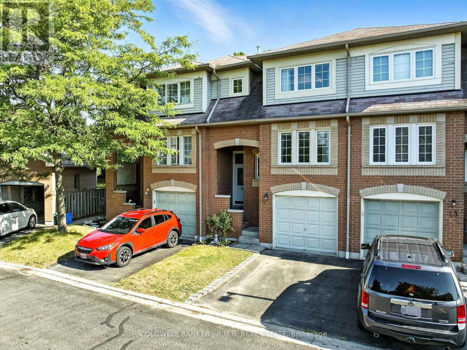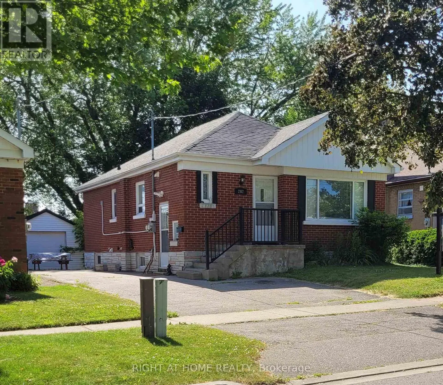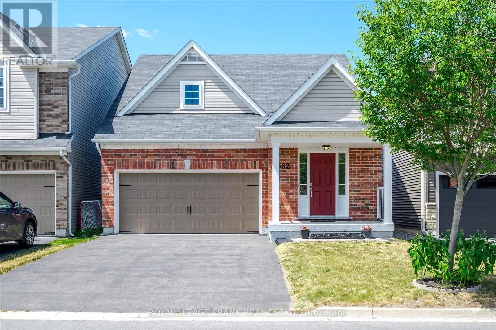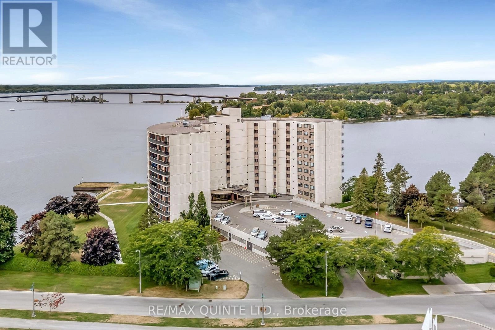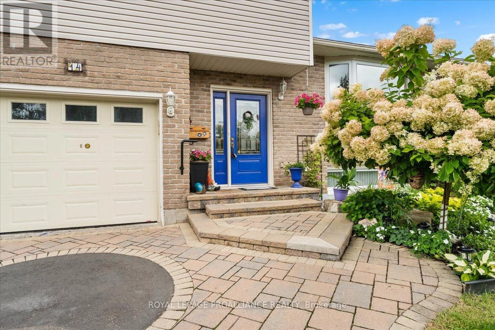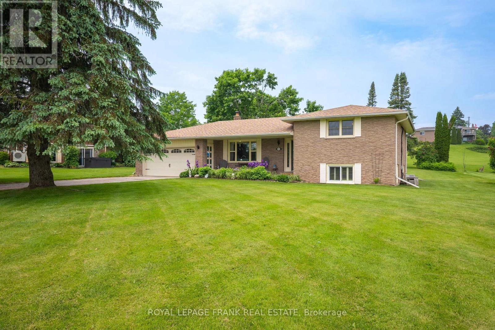0 Hall Drive
Trent Lakes, Ontario
Fantastic building lot with approved building envelope. Located in beautiful Harvey Lakeland Estates, abutting green space and very private, this lovely corner lot is only a short walk or drive to water access. This waterfront neighbourhood of prestigious homes offers a shared ownership of 275 acres and over 4 km of waterfront on Sandy and Bald lakes. Enjoy lake access by association, woodland trails, picnic areas, boat ramp, beach and your own dock spot. Close to the lovely town of Buckhorn with all the amenities you will need. Located on a township road and school bus route. What a perfect escape from the city. There is no lake view from this property (id:59743)
Royal LePage Frank Real Estate
139 Highway 7a
Cavan Monaghan, Ontario
Welcome to your country retreat in beautiful Cavan, Ontario. This stunning 4 bedroom, 2 bathroom, raised bungalow is nestled on a private 3.25-acre property, offering the perfect blend of modern updates, natural beauty, and peaceful living. The main level features an open concept living space great for entertaining. The primary bedroom provides access to step out onto a wrap-around deck that overlooks the beautifully landscaped yard with a view of mature trees and a tranquil pond complete with Koi Fish. There has been many updates throughout including: Hickory strip hardwood floors with new trim, pot lights, new interior doors, new gutters & downspouts with leaf filters, new snow breakers on roof, updated washrooms, newer steel roof, central air conditioner and water softener and a built-in camera system surrounding the home. This property offers a rare opportunity to enjoy the best of quiet country living with room to grow and just a short drive from local amenities & the beautiful town of Millbrook, close to HWY 115 & 20 minutes to Peterborough. (id:59743)
Bowes & Cocks Limited
2a - 61 Colborne Street
Kawartha Lakes, Ontario
Discover modern living in this fully renovated 1-bedroom, 1-bathroom apartment located right on the main street of Fenelon falls. Perfectly situated within walking distance to restaurants, shopping, and beaches, this home offers both convenience and charm. Inside, you'll find a stylish open-concept layout featuring a stunning exposer brick wall in the kitchen and living room, quartz countertops, and durable laminate flooring throughout. The kitchen flows seamlessly into the living space, crating a warm and inviting atmosphere. Enjoy the comfort of your own reserved single parking space located at the back of the building. This apartment is ideal for those looking for a low-maintenance, modern lifestyle right in the heart of town. (id:59743)
RE/MAX All-Stars Realty Inc.
105 Parkview Heights
Quinte West, Ontario
Welcome to this beautifully maintained raised bungalow offering over 2,500 sq ft of finished living space with 1,592 sq ft on the main level and an additional 1,008 sq ft on the finished lower level. Situated on a landscaped lot, the home boasts a durable brick, stone, and vinyl exterior and fantastic curb appeal. Step into the large foyer with tile flooring, where natural light welcomes you in. The bright living room features a large window that fills the space with sunlight, flowing seamlessly into the formal dining room with hardwood floors, which overlooks the living area perfect for hosting. The galley-style kitchen offers tile floors, ample cabinet and counter space, an eating area, and direct access to the backyard deck - ideal for morning coffee or summer barbecues. The main level features 3 generously sized bedrooms and 2 bathrooms, including a primary suite with a 3 pc ensuite and two large windows that bring in beautiful natural light. Home has a new A/C and furnace. Downstairs, the finished lower level adds flexible living space with a spacious rec room with laminate flooring, 4th bedroom and a 4 pc bath perfect for guests, teens, or extended family. Outside, enjoy a large, fully fenced backyard, offering privacy and plenty of room for entertaining, gardening, or relaxing. This home blends comfort, style, and functionality in a sought-after layout. Move-in ready and ideal for families, multi-generational living, or anyone looking for extra space inside and out. (id:59743)
RE/MAX Quinte John Barry Realty Ltd.
3090 County Rd 10 Road
Prince Edward County, Ontario
Welcome home to 3090 County Rd 10, Prince Edward County. This thoughtfully designed 2000 sq ft residence is situated on a spacious half-acre lot. It would be perfect for a growing family or those who enjoy plenty of space, featuring four bedrooms and a 3-piece bathroom upstairs. The charming main level features a large eat-in kitchen that opens to the back deck, a bonus room that contains the laundry and a second three-piece bathroom, which could serve as an office or an extra bedroom. Relax in the sizable 24' x 17' family room, complete with a wood stove and a walkout to the front veranda. The property is a short drive to many local wineries and restaurants, only 13 km from Picton and 21 km from the Sandbanks beach. ***EXTRAS*** The home also includes an attached garage. There is a walkout from the primary bedroom overlooking the backyard. Calling all hobbyists and enthusiasts, the property features an insulated 30' x 30' detached two-storey workshop with power and a wood stove, ideal for any passion. Book your private viewing today and see what The County is all about! (id:59743)
Century 21 Lanthorn Real Estate Ltd.
58 Duke Street
Kawartha Lakes, Ontario
Fantastic opportunity to open your business in Bobcaygeon! C1 zoning allows for lot of uses such as: auto service station, clubs, medical centres, service ships, automobile sales, restaurants etc. (With exception of dwelling units). The Buyer/Buyer's agent to do due diligence with respect to intended use of the property. VTB mortgage available to qualified buyer. Maintenance free building with top of the line mechanical features in absolutely pristine condition. Huge parking in the front and the rear as well. Only 1hr 45 min from GTA. (id:59743)
RE/MAX All-Stars Realty Inc.
17276 Highway 41
Addington Highlands, Ontario
This is an exceptional value opportunity to own an original majestic 5-bedroom, 2-bathroom family home with expansive living spaces perfect for families and entertaining, with plenty of room to spread out and enjoy. Nestled adjacent to the shores of the iconic Mazinaw Lake, this executive-style residence boasts unparalleled views that will leave you in awe. The flexible floor plan layout provides countless options - from a potential in-law suite to dedicated spaces for entertaining, relaxation, and more. Imagine hosting gatherings in the spacious living and dining areas, cozy up by the wood stove in the family room on chilly days, or taking in the serene lake views from the sun porch. With multiple entry ways you can enjoy each area without disruption- from your living room/dining room, eat-in kitchen, quiet sitting room, main floor bedroom & bathroom, to the 2nd level bedrooms including primary bedroom and 2 more guest bedrooms and 4 piece bathroom and den with storage; or wander down to the lower level family room with picture windows and wood stove, the above recreation/bedroom loft or further to the basement with laundry room, library, office and recreation/media room. This impressive 3000++square feet home offers ample room for your growing family and visiting guests. Upon waking in the morning, after grabbing your coffee, you have additional areas outside to enjoy the sounds of nature, breathtaking lake views, with multiple decks and landscaped gardens. A separate fully winterized hot tub room and the detached 3 car garage & workshop, creates a true sanctuary for you and your loved ones. This is a rare chance to own a truly remarkable property that combines stunning natural beauty with abundant living space. Don't miss out on this incredible opportunity - schedule a viewing today and experience the magic of Mazinaw Lake from the comfort of your new dream home. (id:59743)
Royal LePage Proalliance Realty
3476 Concession 8 Road
Clarington, Ontario
Escape the city and discover your dream home nestled on 46 private, scenic acres complete with two creeks, a pond, and breathtaking views for miles. Perfect for nature lovers and outdoor enthusiasts, this home offers the ultimate in privacy, peace, and luxury. Step into this fully renovated 4-bedroom home where modern design meets rustic serenity. From top to bottom, no detail has been overlooked starting with the brand new hardwood floors throughout, fresh trim and paint, and a completely updated kitchen ideal for both cooking and entertaining. The home offers four generously sized bedrooms, including a stunning primary suite with an ensuite bath and southeastern views that fill the room with morning light. The walk-out basement adds more living space, with a large rec room perfect for movie nights, a gym, or games and an additional bedroom, making it ideal for guests or extended family. Bonus: the ceiling has been soundproofed, ensuring peace and quiet throughout the home. The main floor laundry room provides access to an insulated, oversized garage with a walk-in cooler, attic storage, and room for 4 plus cars. Step outside into your very own private resort-style backyard, thoughtfully designed to impress and unwind. At the heart of this outdoor paradise is a sparkling 29x40 ft saltwater pool with a waterfall feature, creating the perfect setting for summer days and serene evenings. Surrounding the pool, you'll find stamped concrete patios, a stylish cabana, and a covered deck, offering multiple entertaining areas for gatherings, dining, or simply relaxing with a book. The expansive wrap-around deck extends the home's living space outdoors and takes full advantage of the southeastern exposure, offering sunrise views and all-day natural light. Additionally, enjoy free internet because of tower on property, and low taxes with the managed forestry program. Only 1 hour from Toronto, and quick access to the 407, 35/115 & 401. This home is a must see! (id:59743)
RE/MAX Jazz Inc.
66 O'neill Drive
Belleville, Ontario
Welcome to 66 ONeill Drive, a beautifully maintained two-storey home located in one of Belleville's most sought-after neighbourhoods. Set on just under an acre, this spacious property offers the perfect blend of comfort, privacy, and functionality. With four bedrooms and two and a half bathrooms, there's plenty of space for the whole family. The main floor features a bright, open-concept layout with a natural flow from the kitchen and living area to the backyard patio, ideal for entertaining or enjoying quiet mornings. Step outside to your private backyard retreat, complete with an in-ground pool, perfect for hosting family gatherings. As an added bonus, the home includes a soundproofed studio room, separate from the main living area. Whether used as a music room, home theatre, or private workspace, it's a flexible space that adds even more value to an already exceptional home. Located on a quiet street with minimal traffic, this is an ideal setting for walking the dog, riding bikes, or taking peaceful evening strolls. Neighbourhoods like this are rare, offering a unique sense of community, space, and tranquility. This is the kind of home where families come together and you can feel it the moment you walk through the door. (id:59743)
Century 21 Lanthorn Real Estate Ltd.
10274 County 2 Road
Alnwick/haldimand, Ontario
Welcome to this beautifully updated 3-bedroom, 1-bathroom bungalow that perfectly combines modern living with comfort. Step inside this completely renovated home to discover a bright and airy interior featuring a spacious living area with custom mantle that flows seamlessly into the contemporary kitchen, ideal for entertaining. The large master bedroom boasts a private walk-out to a serene deck, perfect for morning coffee or evening relaxation. The main level also offers 2 additional bedrooms and a fully upgraded, modern bathroom! The property offers both privacy and space for outdoor activities. This home also boasts an attached garage and a massive covered porch adding unlimited entertaining possibilities!! Located minutes from Cobourg and Grafton, This stunning home is ready for you to just move in and enjoy! (id:59743)
Coldwell Banker - R.m.r. Real Estate
3 Carol Place
Port Hope, Ontario
Set on a beautifully landscaped lot, this warm and inviting, spacious 2 plus 2 bedroom bungalow is a lot larger than you think! Perfect for families seeking space, comfort, and versatility. Mature greenery and trees provide an idyllic setting from the welcoming front porch to the great backyard on a large lot. Step inside to a bright, open-concept living and dining area with a thoughtful layout. The kitchen is equipped with stainless steel appliances, a tile backsplash, generous custom cabinetry and gorgeous stone counter space. A spacious family room sits just off the kitchen, offering the perfect spot for gathering and relaxing. Don't forget the ADDITIONAL oversized great room bathed in natural light on the south side of the home. The main floor also includes the primary bed and quartz adorned ensuite bathroom and another good-sized bedroom, and full bathroom. Handy walk-out to the double car garage off of the back door hall. The finished lower level extends the living space to include another bedroom which could also be considered primary, offering ample space off of the rec-room. Another generous bedroom and a full bathroom, along with a "games" room, large utility room/storage complete the lower level, perfect for guests or a growing family. Enjoy outdoor living in the fully fenced backyard, complete with a private east-facing deck and garden beds. Situated in a quiet, family-friendly, established community with convenient access to Highway 401 and local amenities, this beautiful home offers the perfect blend of lifestyle and location in Northumberland County, Port Hope. Offers Anytime, So much to appreciate here. (id:59743)
RE/MAX Hallmark Eastern Realty
72 Darling Drive
Selwyn, Ontario
Indoor Sauna Deeded Waterfront Access Recently Built Hybrid Home 2020One-of-a-kind architectural masterpiece by Discovery Dream Homes with vaulted 13-foot ceilings, exposed timber beams, and finishes that elevate every surface. Set on a double lot with panoramic lake views, deeded waterfront access, and a private dock. Armour stone landscaping and gardens define the property, complemented by a double heated garage. An oversized screened-in deck with a 13-foot vaulted ceiling, heating, and year-round comfort extends the living space outdoors. Inside: a gym with custom sauna and shower (easily converted back to a third bedroom), two bedrooms including a primary suite with luxurious ensuite and soaker tub, plus two additional powder rooms. A flowing layout frames the views from every main living space. Additional features include a lifetime-warranty roof, Energy Star rated windows and doors, and precision timber joinery. Built in 2020, this home combines new-age craftsmanship with timeless design. The lifestyle you've envisioned is built into a home designed to meet it. For those who recognize what's rare, your dream home awaits. Just 10 minutes to Peterborough, and 1 hour to Toronto. (id:59743)
Century 21 United Realty Inc.
26 Victoria Avenue
Peterborough North, Ontario
Cute as a Button and Full of Charm! This adorable 2+1 bedroom home is cute as a button and move-in ready! Located in a desirable area of town, this well-kept property is ideal for first-time buyers, downsizers, or anyone looking for a cozy and low-maintenance place to call home. Step inside and fall in love with the newer custom kitchen, designed with both style and function in mind. The main level offers a bright and welcoming layout, while the finished lower level provides extra space with a third bedroom, home office, or rec room. Additional highlights include: New furnace (2021) and windows (2015) for added comfort and efficiency. Nice-sized yard perfect for kids, pets, or summer entertaining. Located close to parks, schools, places of worship, and all amenities. Pride of ownership throughout. This charming home offers great value in a prime location - don't miss your chance to make it yours! (id:59743)
Exit Realty Liftlock
68 Charlore Park Drive
Kawartha Lakes, Ontario
Are you searching for the perfect waterfront retreat with a spacious lot and ultimate privacy? Do you dream of the best Muskie fishing in the Kawarthas? Look no further! Welcome to 68 Charlore Park Dr, a charming year-round home just 15 minutes from Lindsay or Peterborough. This delightful 2-bedroom house features a finished basement with a walkout that would work great for a secondary residence for family or extra income and boasts a 300-foot lot right at the mouth of the Pigeon River and Lake. Enjoy fantastic fishing right from your shore and boat anywhere on the Trent Severn from your own dock. With nearly half an acre, you'll have all the privacy you need and plenty of room to grow, while being close to all essential amenities. The roof and septic system have been updated in the last seven years, and the windows have been upgraded too. All you need to do is move in and add your personal touches. With proud owners for over 25 years, 68 Charlore Park Dr is ready to be your new home for the next 25 years! (id:59743)
RE/MAX All-Stars Realty Inc.
6614 Shearer Pt Road
Alnwick/haldimand, Ontario
Welcome to your dream retreat on the shores of beautiful Rice Lake - just 1.5 hours from downtown Toronto. Perfectly nestled in a peaceful, forested setting, this beautifully renovated, four-season lakeside home offers the ultimate in comfort, style, and serenity. Wake up each day to the sights and sounds of nature, with stunning lake views, picturesque islands, and breathtaking sunsets just steps from your door. This exceptional property features crystal-clear waters, towering trees, and a secluded atmosphere, making it the ideal getaway or year-round residence. Inside, the home boasts a spacious open-concept layout, featuring three comfortable bedrooms and a full bathroom on the main level. The oversized kitchen is a chefs dream, complete with granite countertops and seamless access to an inviting dining area - perfect for family meals or entertaining guests. You'll also appreciate the convenience of main-floor laundry. The fully finished lower level offers even more living space, with a generous sitting area, an additional full bathroom, and direct walkout access to an expansive 1,600+ sq ft wrap-around deck. Whether your'e enjoying your morning coffee in solitude or hosting a lively summer gathering, this space was designed for connection and relaxation. A charming, recently renovated bunkie provides additional accommodations and includes its own elevated viewing deck - the perfect spot to soak in uninterrupted waterfront vistas. Two brand-new docks, newly installed stairs, and a lakeside deck make accessing the water a breeze, offering endless opportunities for swimming, boating, and fishing just moments from your doorstep. Whether your'e searching for a serene family escape or a full-time waterfront residence, this rare Rice Lake gem offers the perfect blend of luxury, comfort, and natural beauty. (id:59743)
Bosley Real Estate Ltd.
2640 Prestonvale Road
Clarington, Ontario
Move right into this meticulously maintained 3+1 bedroom bungalow, nestled on an impressive half acre lot right in town -- a truly rare find! This beautiful home offers a seamless blend of comfort, style and space, both indoors and out. Lavish kitchen features granite counters, tile backsplash, built-in wine rack, stainless steel appliances and plenty of cupboard space. The breakfast bar adds casual dining convenience, while the kitchen overlooks the spacious dining room with bamboo flooring, and a walk-out to the expansive deck - perfect for hosting friends and family. The kitchen cabinetry extends into the dining area creating more storage options for dining, and for displaying your favourite dishes. The sunken living room exudes warmth with a cozy wood burning fireplace, a vaulted ceiling and a picture window that frames views of the spectacular backyard retreat. All three main floor bedrooms are good-sized with ample closet space, hardwood flooring. and offering comfort and functionality. The finished walk-out basement provides even more living space, including a large rec room with laminate flooring and another wood-burning fireplace, a fourth bedroom, a 3-pc bathroom with a luxury shower system, huge laundry room, and abundant storage options. The showstopper is the outdoor space, a private, park-like yard filled with mature trees, vibrant perennial gardens, a large deck, a patio area, and two sheds (one that could be used as a seasonal art room/craft room as has hydro and finished inside with a b/i desk). Whether entertaining or relaxing this yard has it all. This property is truly move in ready, a great chance, to own a rare in-town , private lot with space to roam. (id:59743)
Real Broker Ontario Ltd.
43 Assunta Lane
Clarington, Ontario
Welcome to this stunning 3-bedroom, 3-bathroom end unit townhouse offering nearly 1,900 SqFt of modern living space in one of Bowmanville's most convenient locations. Perfectly situated within walking distance to shops, restaurants, schools, and all amenities, this home combines comfort, style, and functionality. Built just 2 years ago by Eastrose Homes this home has been meticulously maintained by the original owners and feels brand new. The thoughtfully designed layout features bright, open-concept living spaces, tasteful upgrades throughout, and an abundance of natural light from extra windows only an end unit can offer. Enjoy your true 1.5 car garage with ample storage as well as storage on the ground floor. This home comes equipped with stairlifts (which can be removed if the new owner wishes). The oversized terrace is a perfect place to BBQ and entertain your guests. This property offers the perfect balance of low-maintenance living with the space and feel of a detached home. Move-in ready and beautifully cared for, all that's left to do is unpack and enjoy. 43 Assunta Lane is a home you surely do not want to miss. (id:59743)
Coldwell Banker - R.m.r. Real Estate
Bsmt - 4497 Solina Road
Clarington, Ontario
For Lease 1-Bedroom Unit | Updated Lower Unit & Move-In Ready. Welcome to this beautifully updated 1-bedroom unit. Inside, you'll find brand new vinyl flooring, a freshly painted interior, and a newly renovated bathroom. This unit has been thoughtfully designed for easy living and includes two dedicated parking spaces for your convenience. Utilities are simple and affordable. The tenant is only responsible for 15% of the hydro bill, while heating is provided through a geothermal system at no extra cost. Shared Laundry. The property also features well water and a septic system, eliminating the need for additional water and sewage bills. The landlord will plow snow on large snowfall days. (id:59743)
Right At Home Realty
14 - 1801 Nichol Avenue
Whitby, Ontario
Welcome to Nichol Avenue in the bustling community of Blue Grass Meadows.Unit 14 is a move-in ready two-storey condo townhome with south facing fenced back yard and built-in 1-car garage that offers home access. The main entry boasts high ceilings, immediate access to the 2-pc power room, a double wide closet and stairs to the finished basement.Upon walking up to the sun filled living room you'll find hardwood floors and a triple bay window to relax and entertain. Enter the full kitchen adorned with stainless steel appliances and eat-in dining room with sliding glass door looking out to the covered back deck and private yard with no homes behind, backing onto expansive church grounds that ensure this peaceful setting will remain undisturbed.. The second floor boasts carpeted floors, 3 bedrooms, a 4-pc bathroom, plus a walk-in closet and 4-pc ensuite bathroom from the primary bedroom.Convenience is key to the enjoyment of Nichol Avenue, as it offers families access to schools, parks, shopping amenities, and public transit routes. Those working professionals benefit from a short drive to the Highway 401 or GO Station, making it a commuters dream.Those seeking the cachet that is the Town of Whitby, can find it on Nichol Avenue. See the virtual tour by clicking the multimedia icon below or by copy/pasting this link into your browser: https://bit.ly/14-1801NicholAveTour. (id:59743)
Coldwell Banker - R.m.r. Real Estate
202 Cadillac Avenue S
Oshawa, Ontario
*Attention Investors* *Income Property* Legal 2-Unit Income Property located on a quiet street in a convenient location for families and commuters, this solid brick bungalow investment property features a 3 bedroom main floor unit and a 2 bedroom lower unit. Each unit has separate laundry and entrance. Perfect for families, it backs on to Eastview Park and is walking distance to BGC Durham, Clara Hughes PublicSchool, St. Hedwig Catholic School. The property includes a detached garage and large storage shed. With a generous lot size and parking for 3 (plus garage) there is plenty of storage space and a large yard for relaxing. Separate hydro meters. Certificate Available. Flooring and painting done in 2024 as well as many recent updates. Easy access to 401 for commuters. This duplex is an incredible opportunity for first-time buyers who would like to offset the mortgage payment or investors looking for a cash flow positive, turnkey property. Don't miss out on this opportunity! *photos are from previous tenant and may not represent current decor. (id:59743)
Right At Home Realty
562 Grange Way
Peterborough North, Ontario
Come see this spacious and bright 4 + 1 bedroom home with a loft is meticulously well-maintained and ready for you to move right in! Step inside and discover a thoughtfully designed layout that caters to modern family living. The heart of the home is the inviting eat-in kitchen, perfect for casual meals and morning coffee. It also offers a convenient walkout to a fully fenced yard - an ideal space for kids and pets to play safely, or for you to host summer barbeques and gatherings. Upstairs, you'll find four generously sized bedrooms, providing ample space for everyone. The versatile loft area offers a fantastic bonus space that can be adapted to your needs, whether its a home office space, a cozy reading nook, or a play area for the kids. Downstairs the fully finished recreation room in the basement is a true asset , offering endless possibilities for family fun, a home gym, a media room, or even an extra living area for teenagers. This home is situated in a family oriented newer subdivision, offering a welcoming and friendly community atmosphere. You'll love the convivence of being close to excellent schools, simplifying the morning routine for busy families. Plus, with shopping and parks just a stone's throw away, daily errands and outdoor activities are always a breeze. Enjoy leisurely strolls, playtime at the park, and easy access to all the amenities you need. (id:59743)
Royal LePage Frank Real Estate
807 - 2 Front Street S
Belleville, Ontario
Discover easy, upscale living in one of Belleville's most sought-after waterfront addresses. This 1,225 sq. ft. condominium combines comfort and elegance with an expansive 110 sq. ft. balcony showcasing breathtaking south-facing views over the Bay of Quinte. Inside, you'll find a bright, open-concept layout where the kitchen flows seamlessly into the living and dining space perfect for entertaining or simply enjoying the scenery from every angle. The primary suite offers a peaceful retreat with a spacious closet and full ensuite bath. Life at The Anchorage means more than just a beautiful home its resort-style living every day. Residents enjoy exclusive access to premium amenities including a saltwater pool, tennis courts, sauna, 24-hour security, and concierge service. Step outside to connect with Belleville's waterfront trail, marinas, downtown restaurants, and boutique shopping all just minutes from your door. Whether you're seeking a serene year-round home or a luxurious retreat, this condo delivers the perfect balance of convenience, lifestyle, and waterfront beauty. (id:59743)
RE/MAX Quinte Ltd.
14 Brimley Court
Belleville, Ontario
Meticulously Maintained East End Belleville Side Split. Welcome to this one-owner, move-in-ready side split in Belleville's desirable East End. Step into a generous foyer that sets the tone for this warm and inviting home.Upstairs, you'll find three spacious bedrooms and a 4-piece bath. The main level features a custom kitchen with soft-close cabinetry and durable vinyl flooring, while the adjoining living room and hall showcase gleaming hardwood floors. The family room offers beautiful bamboo flooring and a cozy gas fireplace, adding warmth and charm.The lower level offers a versatile bonus space with a second gas fireplace and a full 3-piece bath perfect as a family room, office, or private retreat for teens or in-laws.An attached garage provides convenience and extra storage, while the backyard is your own private oasis: professionally landscaped, in-ground irrigation system, fully fenced, and designed for entertaining with an extended patio, hot tub, stylish glass railings, and an electric awning for shade and comfort.Additional highlights:Vinyl flooring in kitchen & bathrooms. Hardwood in hall & living room, bamboo in family room. Two gas fireplaces (basement & upstairs family room)Attached garage. Beautifully landscaped, low-maintenance yard. In-ground irrigation system. Highly desirable East End location. This is a rare opportunity to own a pristine, well-cared-for home that's ready for you to move right in. (id:59743)
Royal LePage Proalliance Realty
383 Old Surrey Lane
Kawartha Lakes, Ontario
*** OPEN HOUSE SAT. AUG. 30TH 12:00 PM - 2:00 PM *** Bobcaygeon - Victoria Place a waterfront community. This move-in ready 2 bedroom 2 baths side split is designed for comfort ease and active adult living. Features include a modern kitchen newer bathrooms and convenient main-floor laundry with garage access from both levels. The bright main floor includes a living room dining area kitchen laundry and a sunroom. Downstairs the spacious family room with custom shutters and wood-burning fireplace is perfect for winter evenings. A bonus sunroom with wall-to-wall windows offers access to the backyard where you can enjoy a patio screened-in gazebo and oversized 4 plus car driveway. As a Victoria Place resident you can enjoy access to a private beach boat slips on Pigeon Lake (part of the Trent-Severn Waterway) RV and boat storage a clubhouse with saltwater pool tennis courts walking trails and social activities. Just minutes from Bobcaygeons shops dining and amenities. Come explore Victoria Place and Bobcaygeon. Book your private showing today! (id:59743)
Royal LePage Frank Real Estate
