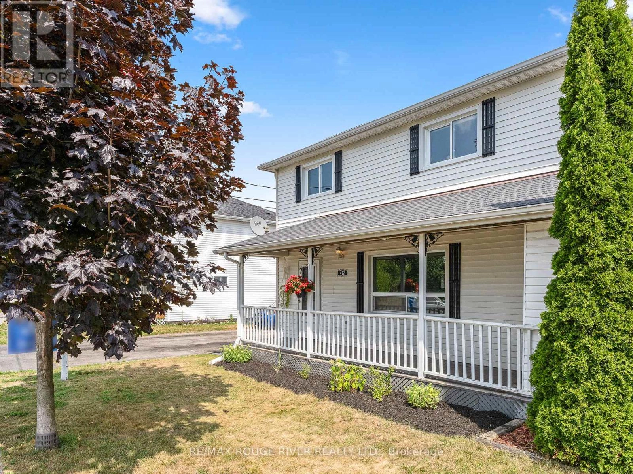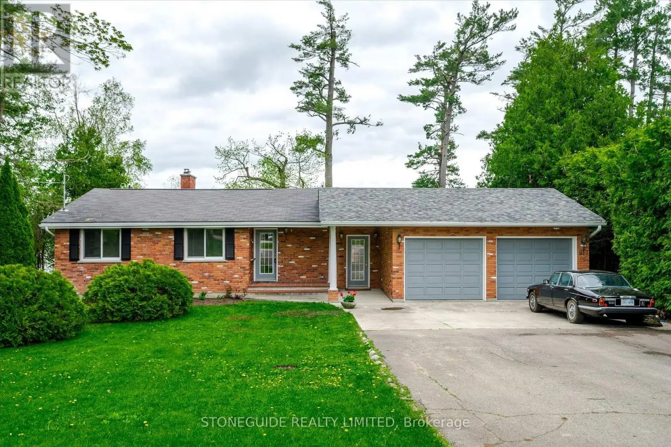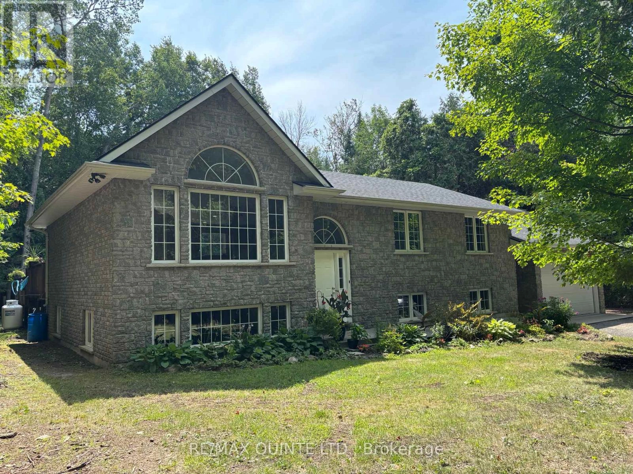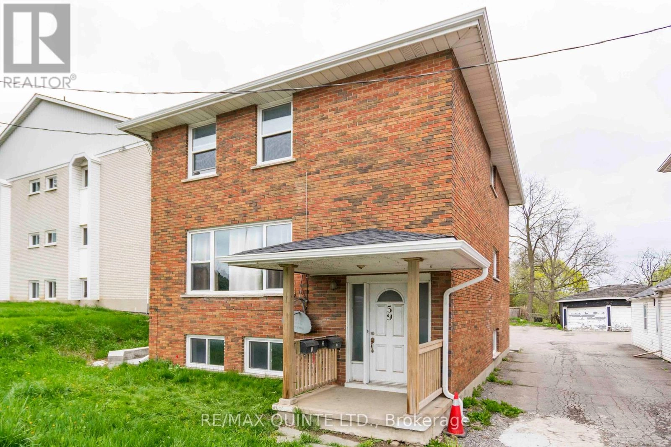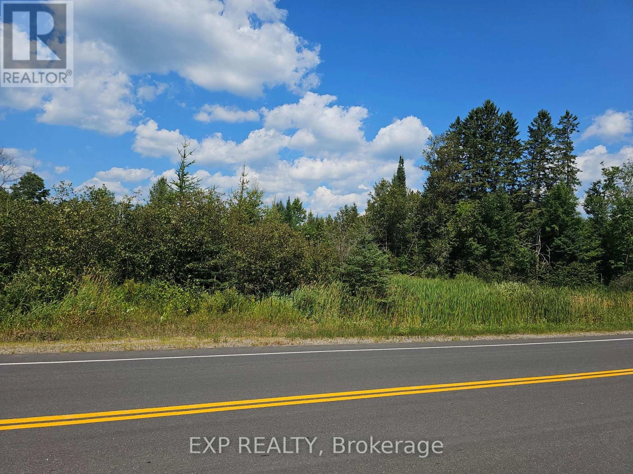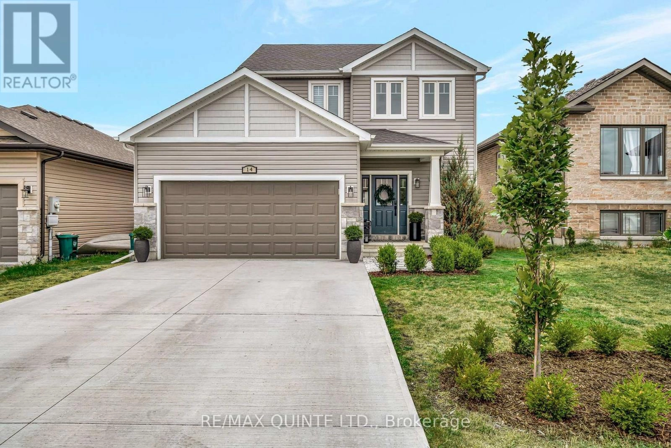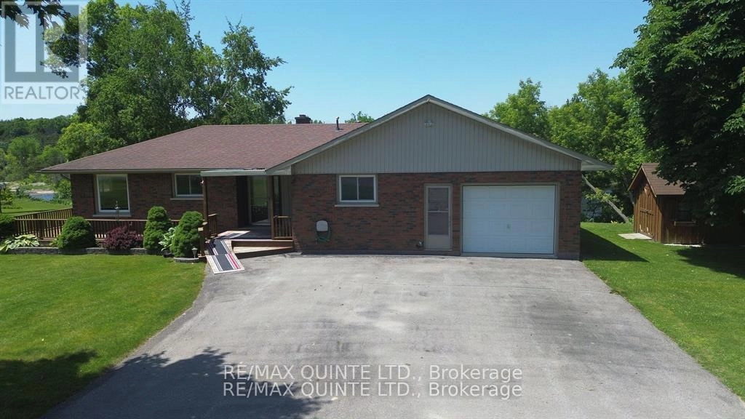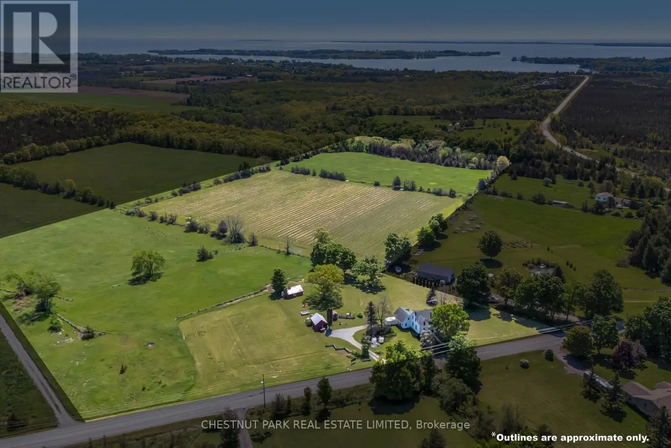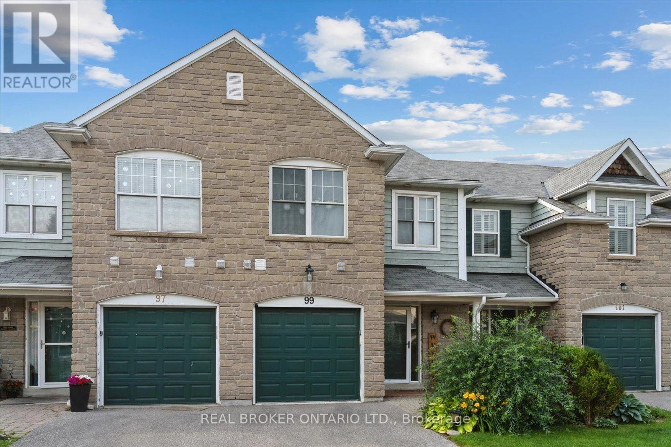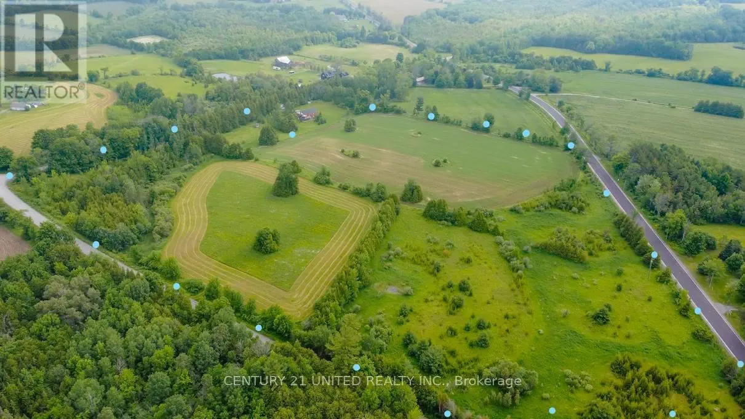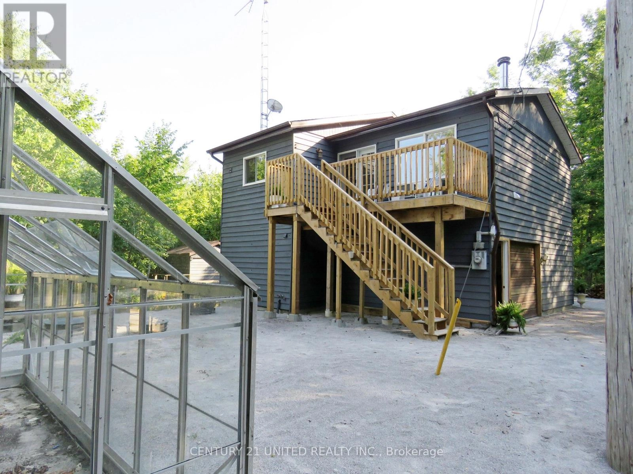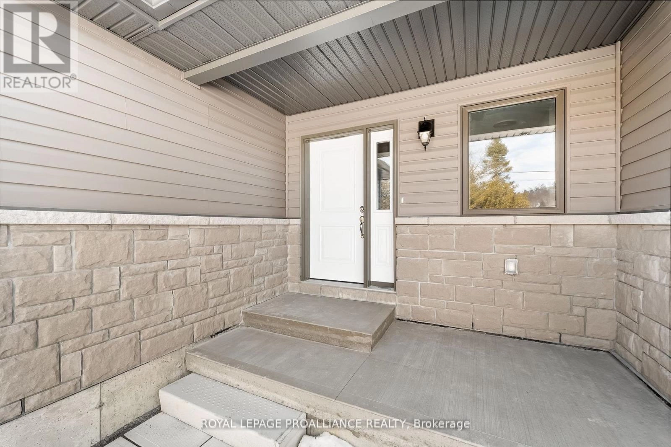412 Alexandria Drive
Cobourg, Ontario
Discover an unparalleled opportunity to own a charming, semi-detached home in a buzzing Cobourg community. This property at 412 Alexandria Drive is a rare find, this isn't just a home, its a solution for modern living. With the adjacent home at 414 Alexandria Drive also for sale by the same owner, you could buy both and live in one home while generating rental income from the other, or create a perfect multi-generational situation where family can live side-by-side. Owning both homes is an incredibly affordable way to secure your family's future. Located on a quiet cul-de-sac, this neighbourhood is an ideal sanctuary for families. A stone's throw away is the Cobourg Community Centre, the heart of the community and home of the Cobourg Cougars. Monday night games are a local tradition, and the center hosts a variety of events and activities for all ages. The homes open views of the soccer field provide a serene daily backdrop, where you can watch the sunsets from your covered porch. The backyard offers a private and secluded space with no rear neighbours. In winter, the expansive green space transforms into a magical wonderland where lights have been strung on the back creek for cherished Christmas Eve skating parties. The home itself is a picture of comfort and convenience. It has been freshly painted and is move-in ready, featuring 3 generous bedrooms and 1.5 bathrooms. The main floor offers the ultimate in convenience with dedicated laundry and ample pantry space. The fully fenced backyard is perfect for family gatherings. High demand for affordable family living is evident in the number of new homeowners this community has recently welcomed. Don't miss this one-of-a-kind chance to own a home that delivers a lifestyle of tranquillity, community, and incredible opportunity. This home has been lovingly cared for. The homeowners are motivated to sell, so don't delay! (id:59743)
RE/MAX Rouge River Realty Ltd.
917 Tindle Court
Selwyn, Ontario
EASILY ONE OF CHEMONG LAKES FINEST LOTS. LOCATED AT THE END OF CUL DE SAC WITH OPEN LAKE VIEWS IN SOUGHT AFTER TINDLE BAY/CEDARHURST ESTATES AREA. MINUTES TO PETERBOUGH, PRHC AND HYW 115, THIS 3 +1 BEDROOM ALL BRICK BUNGALOW ENJOYS SWIMABLE, HARD SAND BOTTOM FRONTAGE AND GORGEOUS SUNSETS. APPROXIMATELY 116' FRONTAGE WITH TOWERING PINE TREES AND PRIVACY. LAKESIDE, MAIN FLOOR FAMILY OFFERS LONG LAKE VIEWS DOWN TO THE CAUSEWAY AND PATIO DOORS TO DECK, FORMAL LIVING ROOM WITH FIREPLACE, THE LOWER LEVEL BOAST GAMES ROOM WITH WALKOUT TO LAKESIDE PATIO, A REC ROOM WITH OVERSIZED ABOVE GRADE WINDOW AND FIREPLACE, 4TH BEDROOM ADJACENT TO 2 PC BATH. DOUBLE CAR GARAGE WITH ENTRANCE TO MUD ROOM. (id:59743)
Stoneguide Realty Limited
156 Tracey Road S
Tyendinaga, Ontario
Beautiful home nestled in the woods. Lots of privacy. Home offers Kitchen with granite counter tops, dining room and livingroom open concept, patio doors to deck with pool, hot tub and patio. Bbq hook up for propane. 3 bedrooms on main level and 1-4 pc bath. Lower level has large family room with woodstove, utility room, office space, 1-3 pc bath, extra bedroom, spacious bright laundry room with walk out to double attached garage. Propane heat with wood back up. Large yard. Lots of perennial flowers. Dead end road. Minutes to Belleville and 401. (id:59743)
RE/MAX Quinte Ltd.
59 North Front Street
Belleville, Ontario
Charming Brick Triplex in the Heart of Town! Over 5.5% return on investment! Don't miss this solid investment opportunity in the vibrant center of a small city! This well-maintained brick triplex offers timeless curb appeal and strong rental potential. Each of the three units is spacious, bright, and in good condition, ready for tenants or owner-occupancy. Located on a main street just steps from local shops, restaurants, schools, and public transit, this property combines small-town charm with walkable convenience. The classic brick exterior ensures low maintenance and long-term durability, while updated systems provide peace of mind. The building was completely renovated in 2019 inside and out. Property Highlights: 3 self-contained units; Solid brick construction; All units currently occupied / or move-in ready (depending on your situation); Large parking lot; On site laundry; Walking distance to amenities and services; Perfect for investors, multi-generational families, or anyone looking to live in one unit and rent out the others. This triplex is a rare find in a prime location. Schedule a viewing today! Tenants pay their own water and hydro. Landlord pays for heat which is a new on-demand boiler system. (id:59743)
RE/MAX Quinte Ltd.
00 Highway 28
Addington Highlands, Ontario
This rural lot offers an opportunity for backlot or storage of your toys just minutes from the town of Denbigh. With highway access, road frontage, and an old entrance, this property is very accessible. Surrounded by nature, this lot is ideally situated near trails, parks, and waterways, perfect for outdoor enthusiasts. Buyers to do their own due diligence with regards to their intended use. (id:59743)
Exp Realty
14 Cypress Drive
Belleville, Ontario
Step into a home where modern design meets everyday comfort. This stunning 2-storey in Belleville's sought-after north end is more than just a house; its a lifestyle. Picture bright mornings in your open-concept main floor, where sunlight pours in through large windows and reflects off quartz countertops. The kitchen island becomes the heart of the home; perfect for coffee conversations, family breakfasts, or entertaining friends while dinner simmers on the stove. The flow continues outdoors, where upper and lower seating areas overlook your fully fenced yard, a private space for kids to play, pets to roam, or summer evenings spent under the stars. Inside, every detail has been thoughtfully updated and laid out with stylish finishes that add warmth and character throughout. The partially converted garage-turned-mudroom is every busy family's dream; organized, practical, and perfect for keeping the day-to-day hustle out of sight. And when its time to unwind, the fully finished basement offers space for movie nights, a home gym, a fourth bedroom or a playroom that grows with your family. From top to bottom, this home is designed for the way families live today; functional, beautiful, and ready to create memories. (id:59743)
RE/MAX Quinte Ltd.
81 Scuttlehole Rd Road
Belleville, Ontario
Waterfront Bungalow on the River. 2 bedroom + office, living room with full view of the river, patio doors to wrap around deck, Kitchen with separate dining room. Central air, Large electric awning over back deck facing the river. Attached garage with small workshop, partial basement to laundry/utility room. High and dry, no flooding level lot, paved drive. 2 sheds 1 with hydro. Generator hook up. Nice area, quiet paved road, just off highway. Minutes to Belleville. (id:59743)
RE/MAX Quinte Ltd.
419 County Rd 25
Prince Edward County, Ontario
Set amidst 24 acres of rural landscape, including 7 acres of an established producing vineyard, this timeless three-bedroom century home weaves heritage architecture with pastoral elegance in Prince Edward County. A classic gabled faade and welcoming verandah invite you into the residence where tall ceilings, warm wood trim, and light-filled rooms create a sense of ease and continuity. Inside, a generous principal living room seamlessly anchors the home while the eat-in kitchen offers charm with expansive counter space and views of the grounds. Three bedrooms with optional flex/fourth bedroom on main floor include a private primary wing that enjoys a perched vista over the land and a quiet separation from the main living areas below, supported by one full and one half bath. Outdoors, the landscape opens into wide green lawns, vibrant fields, nostalgic outbuildings, and vineyard rows that subtly echo the agrarian rhythms of The County. The offering includes essential wine-making equipment and home furnishings, providing a rare opportunity to step directly into the lifestyle or venture into boutique production. A red carriage house set up as a tasting room and lounge space evoke possibilities for entertaining, art, or agritourism. A brick pizza oven enhances the occasion to take full advantage of the outdoors for relaxation and seating that elevate alfresco dining into a true experience. Varietals (Hybrid) professionally trellised with 9' row spacing, 4' vine strategically planned for ease of maintenance include by row 2 Experimental / 2 Osceola Muscat / 10 Frontenac Blanc / 16 Frontenac Rouge / 12 Marquette / 18 Petite Perle. Just minutes from town conveniences, yet entirely immersed in nature, this property offers a rare duality of refined rural living with ready access to the regions celebrated food, wine, and culture. Here is a canvas equally suited for a family estate, creative retreat, or lifestyle venture. An inspired setting, ready for its next steward. (id:59743)
Chestnut Park Real Estate Limited
99 - 2800 Courtice Road
Clarington, Ontario
Stunning, Spacious Condo Townhome Backing Onto a Ravine! This immaculate and exceptionally maintained condo townhouse is a true gem. Nestled in one of Courtice's most desirable neighbourhoods. From the moment you walk in, you'll appreciate the care and attention that has gone into keeping this home in pristine condition. The main floor is bright with an inviting open concept layout. 3 good sized bedrooms and 4 bathrooms! The primary bedroom has an ensuite and a walk-in closet. Convenient main floor laundry, a finished basement and a garage with inside access. New vinyl flooring on main and upper floor. Walk out to a deck from the dining room backing onto a ravine with a fully fenced yard. No neighbours behind offers privacy and a peaceful setting when sitting on the deck enjoying a morning coffee. Tastefully landscaped with beautiful perennial gardens to admire. Walk to the nearby recreation centre, with schools, shopping, transit, and parks all just minutes away. Close to the 401 & 407. Whether you're starting out, downsizing, or simply looking for a well-kept home, in a fantastic community, this one checks all the boxes. (id:59743)
Real Broker Ontario Ltd.
0 11th Line Lakefield
Selwyn, Ontario
Build your dream home on the elevated plateau overlooking the fields and trees of this 22.9 acre property. Would you like to have a hobby farm? Have a vegetable garden and raise chickens and cows. The land is currently being rented to a farmer, so it is ready for your crops. The property has 3 road frontages, it is a few minutes from Lakefield and Bridgnorth and 15 minutes to Peterborough. Chemong Lake and the boat launch just a few minutes away on the 12th Line give you access to the entire Trent System waterway for endless boating and fishing opportunities. If you like nature and would like to own some acreage but be close to town, this is the property for you. It is an absolutely beautiful property (id:59743)
Century 21 United Realty Inc.
162 Talbot Road
Kawartha Lakes, Ontario
Escape to your private retreat on Talbot Lake, tucked away on Talbot Road in the heart of the Kawartha Lakes. This 2-bedroom cottage offers the perfect blend of year-round comfort and lakeside enjoyment - perfect for weekend escapes or full-time living, as the previous owner did. Fish right from your own dock, unwind in the sunroom, or cultivate your dream garden with the greenhouse and garden shed. Inside, a spacious living room with built-in bookshelves and an electric fireplace invites relaxation, while a second fireplace warms another room. Featuring a 4-piece bathroom, attached one-car garage, shed, forced-air heating, a private well, and year-round private road access, this cottage combines charm, privacy, and the ultimate lakeside lifestyle. (id:59743)
Century 21 United Realty Inc.
Blk13-2 Homewood Avenue
Trent Hills, Ontario
QUICK POSSESSION AVAILABLE! This INTERIOR, bungalow townhome with superior features & finishes throughout is ready for possession! WELCOME TO HOMEWOOD ESTATES, McDonald Homes newest enclave of beautiful, customized homes with views of the Trent Severn Waterway and backing onto the TransCanada Trail! The thoughtful floor plan offers 2 bedrooms, 2 bathrooms and 1418 sf of finished living space...perfect for retirees or first time home buyers! Gourmet Kitchen boasts beautiful custom cabinetry with ample storage, upgraded gorgeous quartz countertops and Pantry. Great Room with soaring vaulted ceilings. Patio doors lead out to your large backyard, where you can relax and enjoy your nature surroundings. Large Primary Bedroom with Walk In Closet & Ensuite boasting a Glass & Tile Walk In shower. Second Bedroom can be used as an office or den. Option to finish lower level to expand space even further. Main Floor Laundry. Garage with direct access to foyer. Quality Laminate/Vinyl Tile flooring throughout main floor, municipal water/sewer & natural gas, Central Air, Hot Water Tank, HST & 7 year TARION New Home Warranty ALL INCLUDED! Located near all amenities, marina, boat launch, restaurants and a short walk to the Hastings-Trent Hills Field House with Pickleball, Tennis, Indoor Soccer and so much more! ***PHOTOS ARE OF ANOTHER BUILD & AREVIRTUALLY STAGED ** SINGLE FAMILY, SEMI-DETACHED AND 2 STOREY TOWNS ALSO AVAILABLE*** (id:59743)
Royal LePage Proalliance Realty
