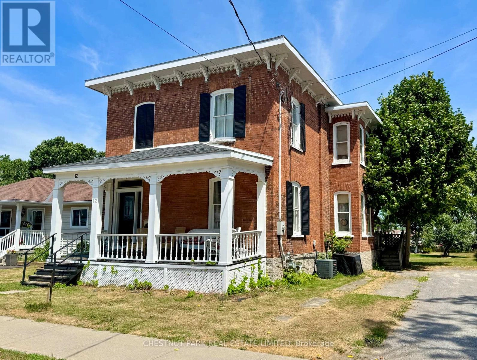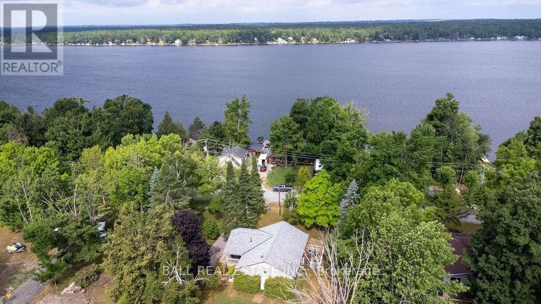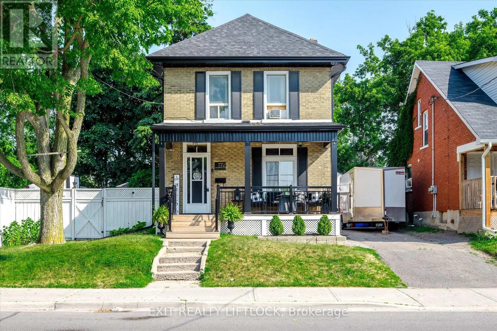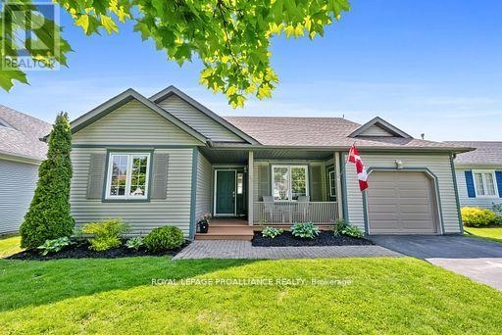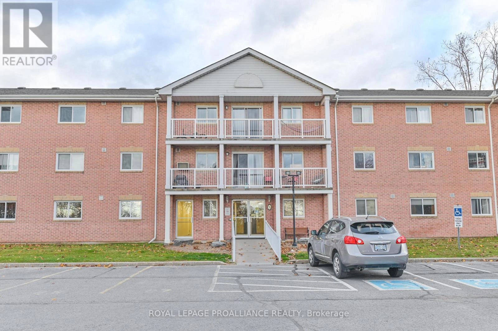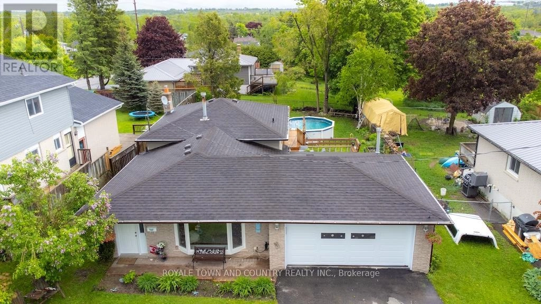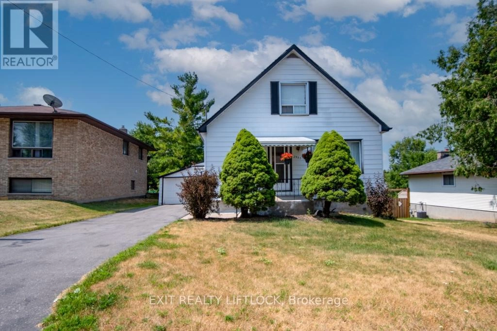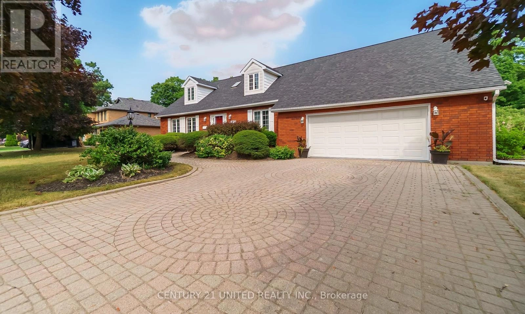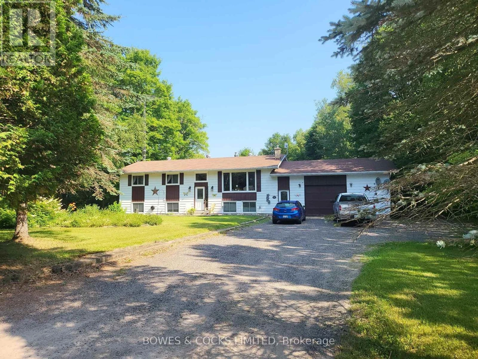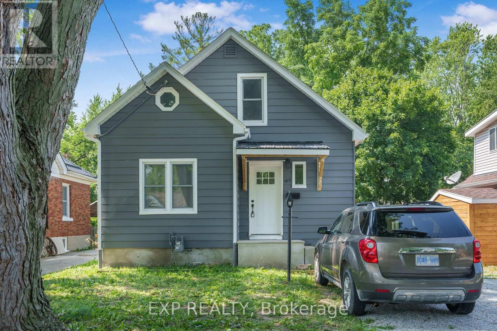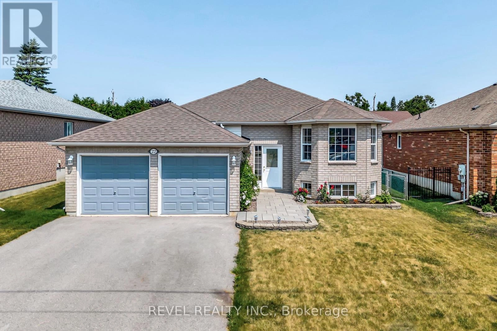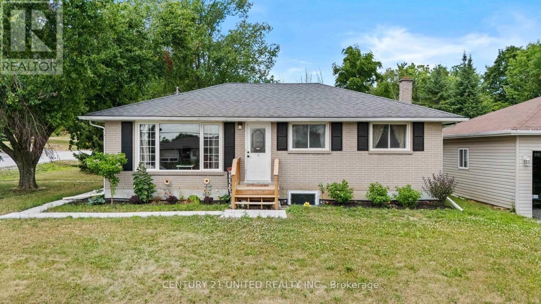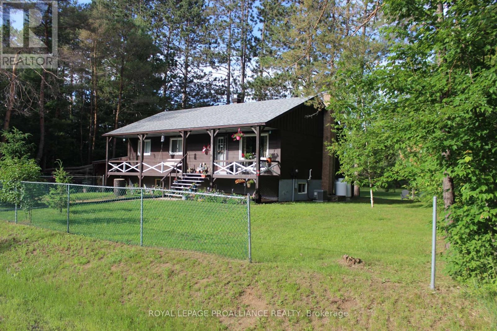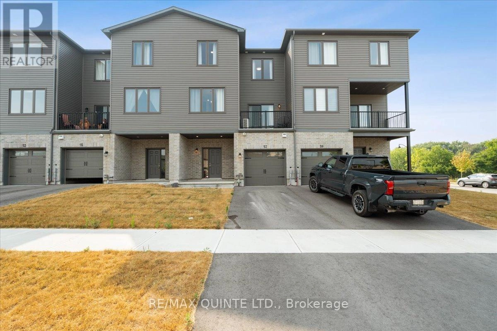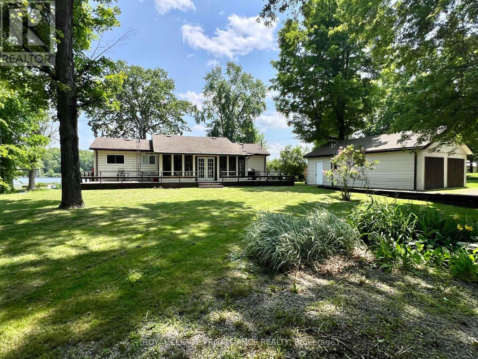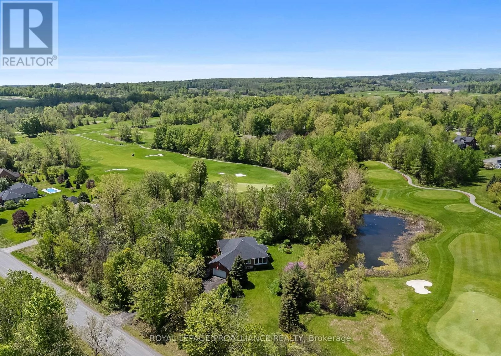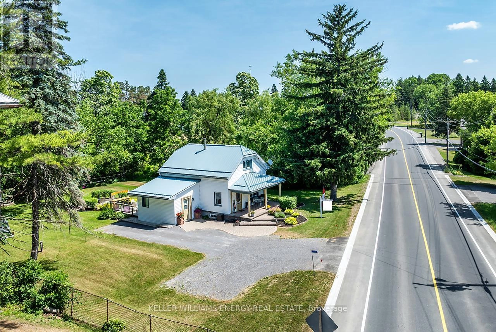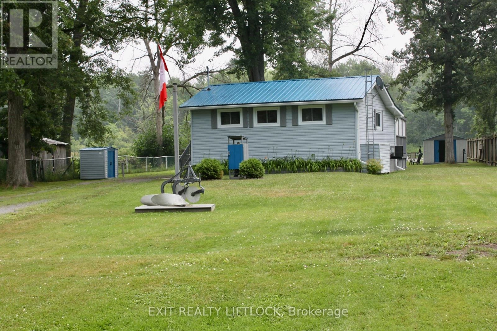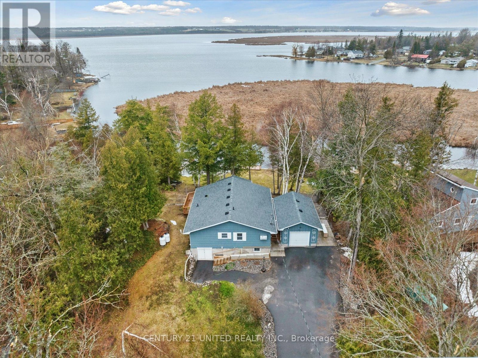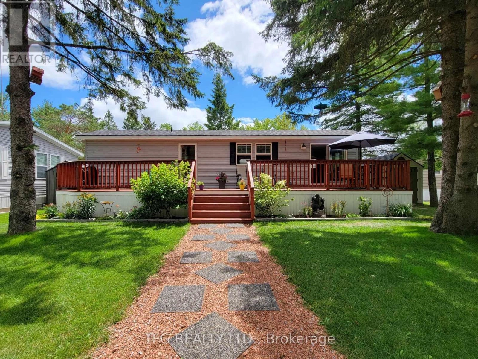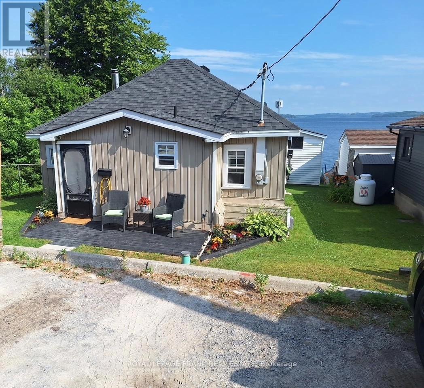12 Maple Avenue
Prince Edward County, Ontario
Welcome to this charming 2-storey brick century home nestled in the heart of Picton, Prince Edward County. Built in 1890, this home exudes timeless character and historic charm, offering a unique opportunity to own a piece of the past. In need of updating and TLC, this property offers an exciting opportunity for those looking to restore and rejuvenate a classic home to its former glory. It is ideally situated on an expansive in-town lot, bordering the Picton fairgrounds, which provides a sense of open space and privacy. As you approach, you'll appreciate the convenience of a double driveway, ensuring ample parking for family and guests. Step inside to discover a spacious and functional interior, featuring 9 ft ceilings on the main level, soaring 10 ft ceilings on the second level, and large windows throughout that flood the space with natural light, highlighting the original details that define this historic treasure. With 3 bedrooms and 2 bathrooms, this home offers plenty of space for a growing family or those who love to entertain. While the home retains much of its original character, it presents a canvas for your personal touch and vision. Furnace, Central AC, Roof, Soffit, Facia & Eavestroughs were all replaced 10 years ago. 200 amp service. Embrace the potential and charm of this century home, conveniently situated in a vibrant community known for its rich history, cultural attractions, and natural beauty. Don't miss out on this rare opportunity! (id:59743)
Chestnut Park Real Estate Limited
538 Rishor Avenue
Douro-Dummer, Ontario
CLEAR LAKE: West facing - perfect waterfront on Rishor Ave. Welcome to the ultimate family lakehouse located on the finest part of Clear Lake. All ages and stages have loads of space in this 4 bed, 4 bath plus amazing 1/1 loft suite. Dive into deep clean weed free water, relax in "dad's" gazebo complete with cold drink fridge, slide your boat or sea doo off one of three lifts and enjoy the ultimate in waterfront fun! So many seating areas, lovely shady kids play retreat, huge private patios and amazing panoramic vistas of Clear Lake. Bonus rooms include full gym, family game room with projection TV, bar, games tables, Muskoka sunroom, den, workshop, covered porches and so much more. Minutes to Lakefield, a short boat ride to Juniper Island, Wildfire golf and all the fun eating spots. Clear and Stoney Lake are part of the Trent Canal System making this a boater's paradise. So much to offer, this one ticks all the boxes! (id:59743)
RE/MAX Hallmark Eastern Realty
2811 Antelope Trail
Selwyn, Ontario
Welcome to the desirable Waterfront Community of Buckhorn Sands. This bungalow situated on a spacious country lot with lovely western views of Buckhorn Lake. Walk into the main floor featuring an open concept layout. Eat in kitchen, great room, Vaulted ceilings with access to the deck, 2 bedrooms, 4-piece bathroom with ceramic tile walk in shower. Main floor laundry. Enjoy the four-season sunroom to enjoy the evening sunsets. The lower level boasts a family room with entertaining bar, propane stove for warmth, 3-piece bath, a craft room, which could be converted to a bedroom and plenty of storage. Walk out the patio. 3 outdoor sheds. 2 of the sheds have power. Access to 4 maintained areas, boat launch, docking area with rental, sand beach and park areas. Move in an enjoy the amenities of the family setting of Buckhorn Sands. 10 minutes to the hamlet of Buckhorn, 15 minutes to the village of Lakefield and 20 minutes to Peterborough. Enjoy boating through the Trent Severn waterways. A perfect family location. Shows proud of ownership. (id:59743)
Ball Real Estate Inc.
572 Romaine Street
Peterborough Central, Ontario
Charming 4-Bedroom Brick Home in the Heart of Peterborough! Welcome to 572 Romaine Street -- a solid brick two-storey home offering the perfect blend of character, comfort, and functionality. This spacious 4-bedroom, 2-bathroom property is ideal for families or those who love to entertain. The bright, updated kitchen features a central island, built-in dishwasher, gas stove/oven, side-by-side refrigerator, and stylish subway tile backsplash. Sliding glass doors off the kitchen lead to a large rear deck, perfect for summer BBQs or quiet evenings in the hot tub beneath the gazebo. The cozy living room is warmed by a natural gas fireplace, and a convenient 2-piece bathroom is located on the main floor. Upstairs, you'll find four generous bedrooms and a 4-piece bath. This home is move-in ready and located close to schools, parks, and all amenities. Enjoy the beautifully landscaped and fully fenced yard with a greenhouse, ample gardening space, and even a climbing dome for kids. (id:59743)
Exit Realty Liftlock
22 Mills Road
Brighton, Ontario
Welcome to 22 Mills Road, nestled in the heart of Brighton By the Bay, Brighton's sought-after adult lifestyle community. Just steps from the shores of Lake Ontario and minutes to Presqu'ile Provincial Park, this charming freehold bungalow offers a low-maintenance lifestyle surrounded by nature, beaches, boardwalks and scenic trails. This well-maintained 2-bedroom, 2-bath home features a thoughtful layout with a bright, updated kitchen, stylish new flooring, countertops, fixtures and back splash and a functional open-concept living and dining area perfect for hosting or relaxing. The spacious Primary Bedroom includes a private ensuite, creating a comfortable and quiet retreat. Step outside and enjoy your morning coffee on the covered front porch, and wind down your day on the private back deck, ideal for BBQs and gatherings with friends and family. Second bedroom offers the perfect space for guests, office or den. Additional features include central air conditioning, central vacuum rough in, air exchanger, offering comfort and convenience year-round. As part of Brighton By the Bay, residents enjoy access to the Sandpiper Community Centre which hosts social events, fitness classes, hobby groups and more, fostering a vibrant and welcoming atmosphere tailored to active retirees. The community is beautifully maintained with mature landscaping, quiet streets and a strong sense of community pride. Located just minutes from downtown Brighton's shops, restaurants, and amenities, and a short drive to Highway 401 for easy access to Trenton, Belleville, and beyond. Brighton offers all amenities and an active lifestyle community with Arena/Recreation Centre, Curling Club, Summer concerts, Tennis & Pickleball Courts, YMCA and so much more! This is the perfect opportunity to embrace a relaxed, lake-inspired lifestyle in a warm and friendly community. (id:59743)
Royal LePage Proalliance Realty
213 - 175 Haig Road E
Belleville, Ontario
This charming second-storey condo at Waterford Condominiums offers an exceptional blend of convenience and This charming second-storey condo at Waterford Condominiums offers an exceptional blend of convenience and comfort. Ideally located within walking distance to grocery stores, restaurants, malls, and even the hospital, this 2-bedroom, 1-bathroom condo provides easy access to all your everyday needs. Freshly painted throughout, the unit feels bright and welcoming. The spacious balcony is perfect for enjoying a morning coffee or unwinding after a busy day. With in-suite laundry, you'll appreciate the added convenience of doing laundry from the comfort of your own home. This well-maintained condo is an ideal choice for anyone seeking low-maintenance, convenient living in a prime location. (id:59743)
Royal LePage Proalliance Realty
24 Mohawk Drive
Kawartha Lakes, Ontario
Country Comfort Meets Family Living Welcome to Your Backyard Escape! Step into the space and serenity of 24 Mohawk, a charming 3-bedroom backsplit nestled on a generous country-sized lot. Whether you're hosting summer BBQs, unwinding in the hot tub, or watching the stars from your spacious deck, this property offers the lifestyle you've been dreaming of.The fully fenced backyard is a true retreat, featuring an above-ground pool, hot tub, and expansive deck perfect for entertaining or relaxing. A double garage and wide paved driveway provide ample space for vehicles, tools, and toys no compromises here. Inside, you'll find bright, welcoming living spaces with a flexible layout. A separate dining room offers room for family meals, while the cozy finished basement with a gas fireplace is ideal for movie nights or casual hangouts. The home includes 1.5 baths, including a convenient powder room on the lower level. With a newer roof already in place, this well-kept home is move-in ready and waiting for your personal touch. It's the rare blend of comfort, space, and opportunity all in a peaceful country setting thats becoming harder to find. (id:59743)
Royale Town And Country Realty Inc.
642 Dinsdale Street
Selwyn, Ontario
If you've ever imagined life surrounded by trees, where home feels like a peaceful escape, this is it. Welcome to 642 Dinsdale. This stately Tudor-style home is tucked into one of Peterborough County's finest neighbourhoods, Bridgenorth Estates, where homes are rarely offered, and lifestyle is everything. Set on just over 2 acres, the property is surrounded by mature trees, beautifully landscaped grounds, and wide open sky, offering space to explore, unwind, and enjoy every season outdoors. The backyard is a retreat of its own, featuring a charming arbour surrounded by gardens and stepping stones, plus a large patio perfect for outdoor dining or quiet mornings. There's room for kids to run free, and space for your dog to explore and play among the trees. Inside, the main level offers thoughtful design and natural light throughout; including a grand foyer, two separate living areas (each with their own gas fireplace), a formal dining room, kitchen, powder room, and a mudroom/laundry combo. One of the standout features is a separate room with its own entrance; ideal for a private home office, studio, or work-from-home setup. Upstairs, you'll find four bedrooms including a spacious primary with walk-in closet and ensuite, a second full bathroom, and an additional office or flex space. The lower level includes abundant storage, a den/bedroom, and a walk-out rec room with easy access to the backyard. Just minutes to Chemong Lake, perfect for boating, paddling, fishing, or simply soaking in the view, only minutes to retail essentials and located within the catchment zone of great schools; its easy to see why homes in this neighbourhood don't come up often. Welcome home to Bridgenorth Estates. (id:59743)
Royal LePage Proalliance Realty
2537 Bensfort Road
Peterborough South, Ontario
Endless Potential in a Prime Peterborough Location! This spacious and versatile home presents a rare opportunity for investors, multi-generational families, or those seeking to create their dream property. Featuring 3 bedrooms, 4 bathrooms, and an attached garage, this property is brimming with potential-including the possibility of one or two in-law suites. Offered as is, where is as part of an estate sale, the home is ready for your vision and personal touch. With three separate entrances, including a walkout basement, and sitting on a generous lot with two laneway access points, the layout provides exceptional flexibility for a variety of living arrangements or income-generating options. Located just steps from the Otonabee River, and within close proximity to parks, schools, shopping, and HWY 115, this home offers the best of both convenience and lifestyle. A short walk brings you to Del Crary Park, where you can enjoy free summer concerts and scenic views. Whether you're looking to live in, renovate, or invest-this is a property with limitless possibilities. Don't miss your chance to secure this prime piece of Peterborough real estate. (id:59743)
Exit Realty Liftlock
1656 Champlain Drive
Peterborough North, Ontario
Elegant 5-Bedroom Home in Prestigious University Heights! Discover this beautifully appointed 2-storey home nestled on a quiet cul-de-sac, an ideal setting for a growing family. With over 4,600 sq ft of living space, this expansive residence features 5 bedrooms (3 with ensuites) and 5.5 bathrooms, making it perfect for both families and entertainers alike. Enjoy the serenity of a large, private lot with a park-like backyard, lush gardens, and mature trees - ideal for outdoor gatherings or quiet evenings. Located close to schools, parks, trails, the Peterborough Zoo and amenities, this rare gem offers space, privacy, and everyday convenience in one of the area's most desirable communities. (id:59743)
Century 21 United Realty Inc.
109 Quarry Road
Bancroft, Ontario
Exceptional! Discover the perfect family retreat in this stunning 4-bedroom raised bungalow, ideally located just 5 minutes from Bancroft. This home boasts a sprawling kitchen and dining area that is a chef's dream, featuring sleek stainless steel appliances, including a refrigerator, stove, and a built-in dishwasher. With abundant cabinet space and a spacious peninsula, you'll have everything you need to whip up culinary delights. Step down to the generous recreation/family room on the lower level, complete with a stylish bar and a cozy propane fireplace set against a beautiful stone hearth. This inviting space includes the additional fourth bedroom, a convenient 2-piece bathroom, a workshop, complemented by a utility/storage room that keeps your living space organized and clutter-free. Plus, the attached garage adds an extra layer of convenience for your busy lifestyle. Imagine hosting gatherings on the expansive deck off the dining area, where you can soak in the breathtaking views of lush trees and tranquil wilderness. This exquisite home has received over $60,000 in thoughtful upgrades, ensuring it's move-in ready. Highlights include new windows and patio door (2024), a state-of-the-art propane furnace and fireplace (2022), as well as new appliances, including a stove and refrigerator(2021). Enjoy peace of mind with a recently replaced hot water tank (2024), a stylish new deck (2022), and a durable recycled asphalt driveway (2022). The well's submersible water pump has also been updated for added reliability. This exceptional property is designed for families seeking an exquisite home that blends modern comfort with a warm atmosphere, space and ready to welcome a large family! Don't overlook this country living opportunity and make this your forever home! (id:59743)
Bowes & Cocks Limited
187 Forest Street
Chatham-Kent, Ontario
Discover this charming, freshly updated 3 bedroom, 1.5 bath home nestled in Chatham's sought-after north end. Featuring a freshly painted exterior (2024) and a fully fenced, generously sized backyard, this home offers plenty of space both inside and out. Step inside to a bright, carpet-free interior with brand new flooring throughout and newer windows that fill the space with natural light. The primary bedroom is conveniently located on the main floor along with an updated 4-piece bathroom. Brand new A/C unit (2025). Ideally situated just minutes from schools, Chatham hospital and great dining options, this home combines comfort, convenience and so much potential. Whether you're a first-time buyer, downsizer, or investor, this property is almost move-in ready! Just add your finishing touches to make it truly your own. (*New vanity for upper 2 piece bath is in the home, not installed) (id:59743)
Exp Realty
22 Mcgibbon Boulevard
Kawartha Lakes, Ontario
Sparkling All-Brick Bungalow in Prime LocationWelcome to this beautifully maintained all-brick bungalow, nestled on a highly sought-after street. Offering 2+1 bedrooms and 2 full bathrooms, this home boasts an open-concept living and dining area adorned with gleaming oak floors, creating a warm and inviting atmosphere. The oak kitchen features a convenient walk-out to a large deck and a family-sized backyard, perfect for entertaining or relaxing outdoors. Enjoy the ease of main floor laundry and two spacious bedrooms with ample closet space.The fully finished lower level offers exceptional additional living space, including a 3-piece bath, a cozy gas fireplace, an extra bedroom, and large windows that fill the space with natural light. Ideal for guests, a home office, or multigenerational living. Additional highlights include a double garage, efficient gas heating, and plenty of storage throughout.Located just steps from schools, shopping, restaurants, parks, a recreation centre, hospital, and public transit, this home truly has it all. Shows a perfect 10+ move in and enjoy! (id:59743)
Revel Realty Inc.
300 Lindan Avenue
Selwyn, Ontario
Fully renovated and legally converted, this solid north-end gem offers two spacious 3-bedroom units. Each with separate entrances, updated kitchens, modern finishes, and in-unit laundry. Located just minutes from Trent University and on a direct transit route, it's perfectly positioned for consistent rental demand. Whether you're adding to your portfolio or just getting started, this fully tenanted, cash-flowing duplex is a no-brainer. Updated top to bottom just collect the keys and the rent! Future growth potential with rear detached garage. (id:59743)
Century 21 United Realty Inc.
43 Airport Road
Addington Highlands, Ontario
HOME + VACANT BUILDING LOT being sold together - This cozy log bungalow blends rustic charm with thoughtful updates, set on a beautifully wooded lot in the heart of Northbrook just a short walk to all local amenities! With 3 bedrooms and a bright, renovated main-floor bathroom featuring in-suite laundry, this home offers comfort and convenience in a tranquil setting. Previous improvements include a propane furnace and central air (2017), updated flooring and drywall, fresh paint throughout, and a new pressure tank and water filtration system. Outside, enjoy the inviting front porch (new decking 2025), metal roof (2017), concrete walkways, a backyard patio with gazebo, and a carport with access to the covered walk-out basement. The lower level is partially finished with a spacious rec room and roughed-in bathroom, while the unfinished area includes a generous workshop and utility space offering plenty of potential for customization. Lots of inclusions! The Half Acre Vacant Lot on the North Side of this home is included in the purchase price. (id:59743)
Royal LePage Proalliance Realty
57 Markland Avenue
Prince Edward County, Ontario
Discover Comfortable, Affordable Living Just Steps from Downtown Picton. This contemporary townhome seamlessly blends modern aesthetics with practical living. Perfectly situated just a few blocks from the heart of Downtown Picton with close access to the Millennium Trail, this nearly new residence offers the perfect balance of urban convenience and peaceful living. The main living space occupies the entire second floor, offering a spacious environment for entertaining, relaxing, or enjoying family time. A modern kitchen with a large centre island and adjacent dining area is perfect for hosting dinners with friends or quiet casual meals. The living room opens onto a private balcony and a convenient 2 piece bathroom is also found on this level. Ascend to the top floor and find two comfortable bedrooms, a four-piece bathroom and laundry facilities. The open foyer at the top of the stairs presents the perfect nook for a home office, creative studio, or reading lounge. The ground floor features an exceptional storage space that easily accommodates your organizational needs or transforms into a small gym, workshop, or hobby room. Whether you need extra space for your passions or simply want to keep your home clutter-free, this area offers endless flexibility. Enjoy the practicality and security of your own attached garage. This townhome isn't just a place to live, its a canvas for your life, ready to adapt and grow with you. Whether you're starting out, downsizing, or seeking modern comfort close to everything you love, this could be the home you've been waiting for. (id:59743)
RE/MAX Quinte Ltd.
579 Pine Point Lane
Centre Hastings, Ontario
Welcome to your dream lakefront escape! This charming three-bedroom, two-bath home situated on the idyllic shores of Moira Lake is truly a slice of happiness just waiting for you. As you enter through sunroom, you're led into a large family friendly kitchen equipped with double ovens and ample counter space, perfect for culinary creations. The open living room boasts water views and features a lovely stone-faced fireplace creating a warm and inviting atmosphere. Delight in hosting meals in the open dining room with gorgeous hardwood floors, which leads to a newly renovated master suite complete with a walk-in closet and a luxurious spa-like ensuite. Two additional spacious bedrooms and another beautifully updated full bath ensure comfort for family and guests. The basement is a treasure trove of storage, featuring a cedar-lined closet and a well-appointed laundry room. Outside, expansive decks on both the front and back, a cozy waterside fire pit, gorgeous new hot tub, a detached double garage, and beautiful perennial gardens enhance your outdoor living experience. With your own boat launch and seawall, this home truly has it all! Don't miss the opportunity to embrace lakeside living at its finest. (id:59743)
Royal LePage Proalliance Realty
252 Bullis Road
Brighton, Ontario
Welcome to 252 Bullis Rd in Brighton. Set on a peaceful, private one-acre lot, this well-built R-2000 certified home is being offered for sale for the first time. Backing directly onto the third fairway of Timber Ridge Golf Course -an acclaimed 18-hole championship course ranked as one of Canadas Top 10 Best Value Golf Courses by Score Golf Canada- this property offers a rare combination of quality construction, natural surroundings, and desirable location. Designed for comfortable main-floor living, this home offers approximately 1,800 square feet of well-maintained space. The layout includes a spacious primary bedroom complete with walk-in closet and full ensuite bathroom. A second room on the main floor, currently used as a home office, can easily be converted into a guest bedroom or den, offering flexibility for changing needs. Both bedrooms are generously sized, and the large windows allow for an abundance of natural light. The main living areas are bright and inviting, with large, oversized windows in the dining and living rooms that frame picturesque views of the golf course, pond and surrounding greenery. Just off the dining area, a welcoming 3-season sunroom provides a peaceful retreat for enjoying warm summer evenings amidst the sounds of nature. The partially finished basement extends the living space with two additional bedrooms, a large recreation room, and a substantial storage area, offering plenty of room for hobbies, guests, or future customization. Furnace and central air 2018; roof 2019. Outdoors, the property is surrounded by mature trees and beautifully landscaped gardens, complete with flower beds and a pond separating the property from the golf course, creating a serene setting and a sense of privacy. This is a rare opportunity to own a thoughtfully designed, energy-efficient home in one of Brighton's most desirable settings. (id:59743)
Royal LePage Proalliance Realty
68 County 5 Road
Quinte West, Ontario
PRICE REDUCTION! Affordable country living just minutes away from Hwy 401! This inviting 2 bedroom, 2 bathroom home offers a perfect blend of comfort and tranquility. With spacious living areas and a modern kitchen, this home is perfect for those seeking a quite retreat. The floor plan creates a welcoming atmosphere with lots of natural light, ideal for entertaining or simply enjoying quiet time with loved ones. The main floor laundry combined with a mud room with separate entrance offers added convenience. The kitchen impresses with granite countertops, built in appliances, and is open to a combined living room and dining room. Outside, the surrounding rural setting ensures privacy and a great three tiered deck will impress your friends and family. It still leaves lots of extra room for in the yard for you to park your recreational vehicles or accommodate your outdoor storage needs. This home is ideal for those looking to escape the hustle and bustle of city life. EXTRAS: Home inspection is already done and available upon request. (id:59743)
Keller Williams Energy Real Estate
77 River Road W
Trent Hills, Ontario
Welcome to your perfect waterfront retreat! Located minutes outside of Campbellford, this delightful 2-bedroom, 1-bathroom furnished bungalow offers the ideal combination of cozy comfort and outdoor adventure. Nestled on a serene partially fenced waterfront lot, this home provides year-round living with spectacular views and direct access to the Trent River. Step inside to find a bright and inviting living space, perfect for relaxing or entertaining after a day enjoying the rear yard, water of spacious deck. The kitchen is functional and well-equipped, and both bedrooms offer plenty of natural light and storage. Outside, enjoy your private boat slip and convenient boat launch, making lake life a breeze. Whether you're into fishing, kayaking, or just soaking in the sunsets, this property delivers. A spacious 2-car detached garage provides ample room for vehicles, gear, and water toys. Whether you're looking for a full-time residence or a weekend getaway, this waterfront gem is ready to welcome you home. (id:59743)
Exit Realty Liftlock
102 - 165 Division Street
Cobourg, Ontario
A Rare Waterfront Offering Where Luxury Meets Lifestyle This is more than a home; its a front-row seat to one of Southern Ontario's most beautiful waterfront settings. Perfectly located just steps from Cobourg's marina, beach, and vibrant downtown, this exceptional townhouse is one of only a few of its kind, offering breathtaking views, unbeatable walkability, and a lifestyle thats second to none. With three private outdoor spaces including a sunny front terrace, a Juliette balcony, and a rooftop terrace overlooking Lake Ontario you'll enjoy seamless indoor-outdoor living with the sights and sounds of the water always nearby Inside, over 2,000 sq ft spans three thoughtfully designed levels. The main floor instantly welcomes you with a generous foyer that sets the tone bright, inviting, and effortlessly functional. A convenient powder room and direct interior access to the garage add practicality, while the open-concept living space makes a lasting impression. The living room, anchored by a gas fireplace and floor-to-ceiling windows, captures stunning marina views. The kitchen offers built-in appliances, a breakfast bar, and flows into a spacious dining area perfect for hosting or relaxing at home. Prefer a cozy, more intimate living room? The dining area would also make for a beautiful den or home office. Upstairs, the private primary suite features a well-appointed ensuite, walk-in closet, and French doors to a Juliette balcony. Two additional bedrooms, a guest bath, and laundry complete this level. The top floor is the show stopper a bright family room with its own 3- piece bath and walkout to a rooftop terrace with panoramic lake views. With updated front windows and doors, and a recently replaced garage roof, comfort and peace of mind come standard. Steps to trails, shops, cafs, and the beach this is Cobourg waterfront living at its finest. (id:59743)
Royal LePage Proalliance Realty
52 Birch Point Drive
Kawartha Lakes, Ontario
Welcome to 52 Birch Point Drive, a serene waterfront home designed for relaxation and outdoor enjoyment. This updated four-season bungalow offers 70 feet of shoreline, reinforced with beautiful armour stone. Step inside to a bright and open-concept layout that includes a spacious kitchen with quartz countertops, dining, living area, and a walkout to the 15'x11' sunroom offering stunning western waterfront views. The perfect place to have your morning coffee or unwind watching the sunset. The basement provides a workshop and storage space, while the attached garage and driveway offers ample parking for family and guests. As part of the Trent Severn Waterway, this home offers lock-free boating, allowing you to explore the interconnected lakes at your own pace. Whether you enjoy canoeing, kayaking, power-boating, or fishing, endless water adventures await right outside your door. Blending lakeside serenity with everyday convenience this property is located close to golf courses, boat launches, and only a short drive to town for all amenities. Its also approximately 1.5 hours from the GTA. Whether you're looking for a permanent waterfront residence or a seasonal escape, this home has it all! (id:59743)
Century 21 United Realty Inc.
3-2152 County Rd 36 Road
Kawartha Lakes, Ontario
Are you looking for R & R and a summer packed with fun? Nestle In RV Resort on Emily Creek has it all-volleyball, horseshoes, darts, basketball, cornhole, parks, cards, live entertainment, and a heated pool with family/adult swim times. This quaint RV park has only 244 sites and is a level elevation for easy walking. (golf carts are not permitted) A short 10-minute boat ride gets you to Sturgeon Lake. Boat slips are available for $350/side. This large, landscaped lot features a 2016 44x12 General Coach Huron Ridge park model on a concrete pad with a full-length 44x10 deck and 2 entrances. The front entrance leads to a bright living area with a queen sofa bed, recliner, armchair, and end/coffee tables. The open kitchen offers full-sized S.S. appliances (fridge, stove, microwave), a dining table with bench seating, and an upgraded faucet. A hallway with a double closet connects to the spacious 4-piece bath and 2 bedrooms, one with a queen bed, double closet/drawers, and overhead storage, the other with double-size bunks and armoire-style storage. Includes an 8x10 shed, upgraded thermostat, water heater, lighting & more. Dogs welcome, off-leash park included! ***Yearly Park Fees $3975 + tax (May-Oct) + Hydro Deposit $300 - due by Apr 15th each year, buyer is responsible to pay any overage for hydro usage. (id:59743)
Tfg Realty Ltd.
17 - 6108 Curtis Point Road
Alnwick/haldimand, Ontario
Year round waterfront living or 4 season recreational retreat on Rice Lake with spectacular panoramic views and sunsets. Enjoy all the activities of lakeside country living - boating, fishing, swimming, skating & snowmobiling. Perfect for the outdoor enthusiast. Relax and unwind in the lakeside hot tub after a day of play. This home offers 2 bedrooms, parking for 4, dock, boat lift, and boathouse with second floor bunkie. The perfect quiet and private space for guests to enjoy their stay. (id:59743)
Royal LePage Frank Real Estate
