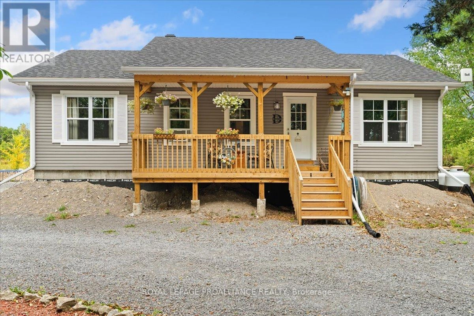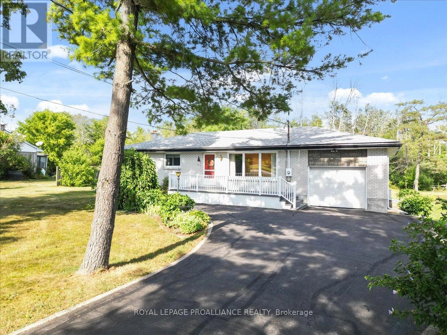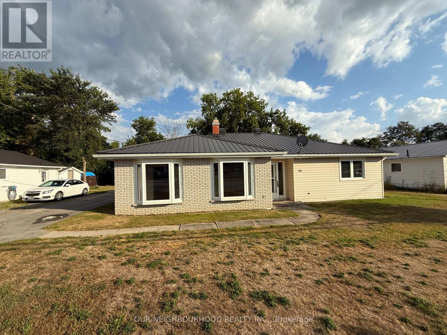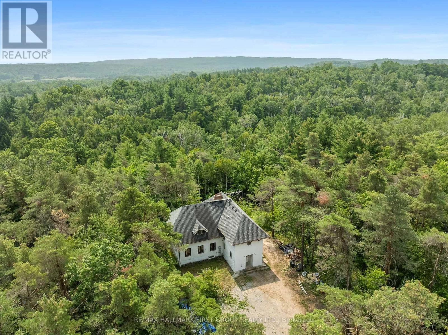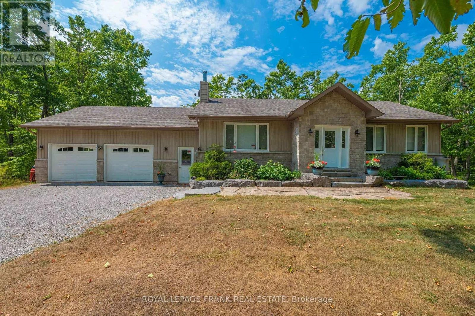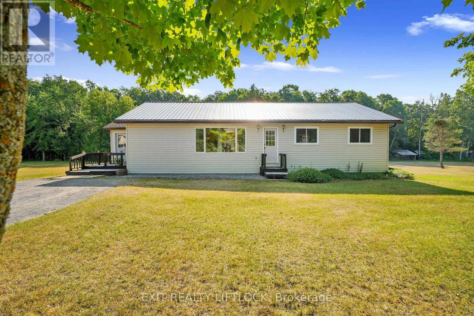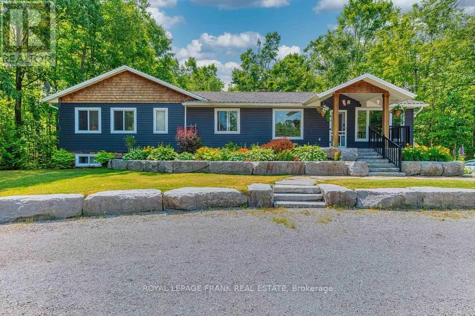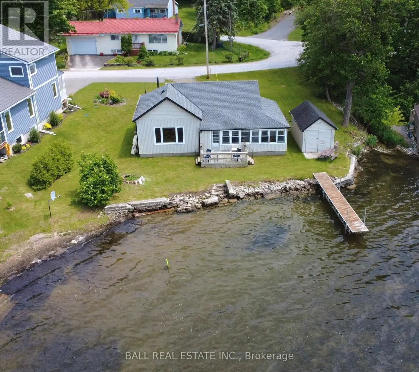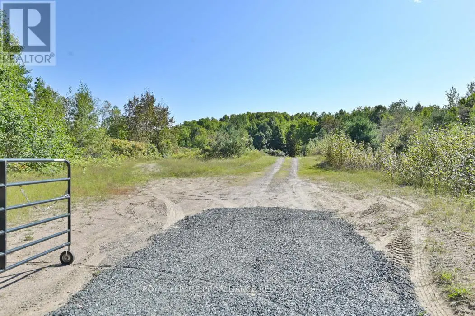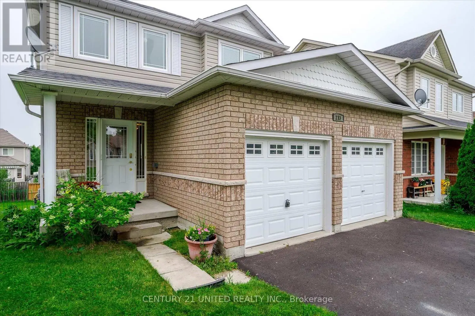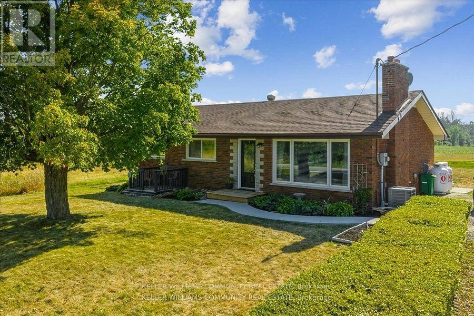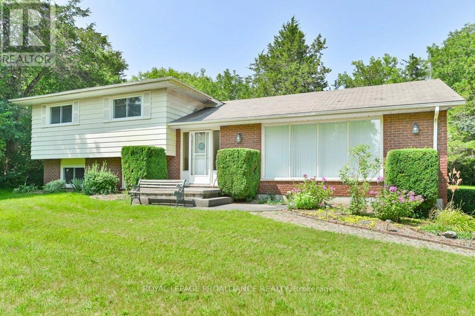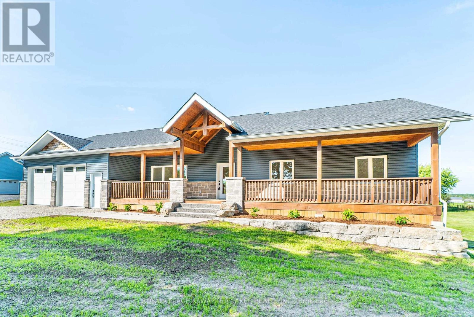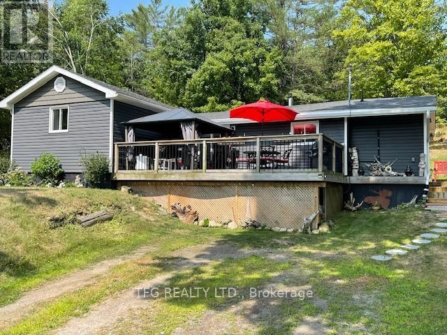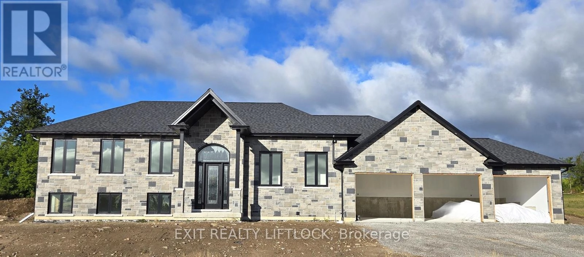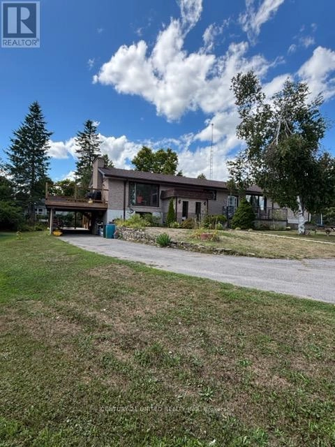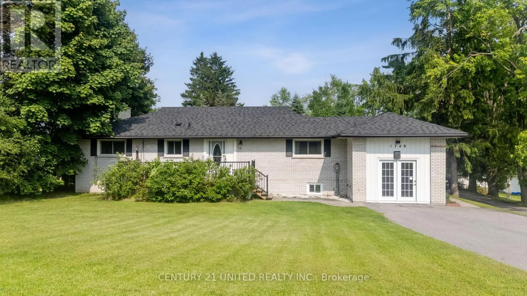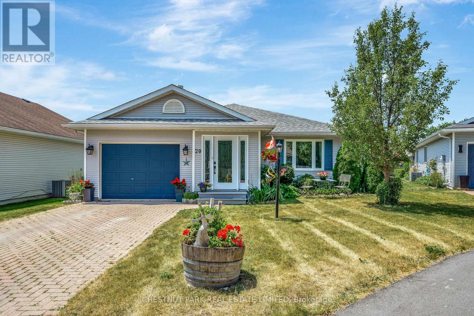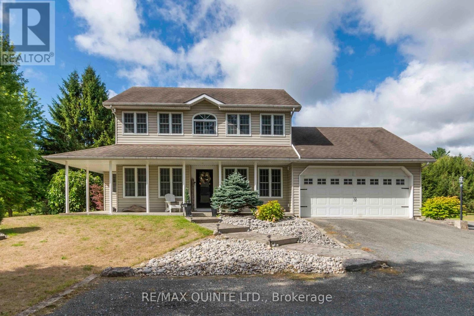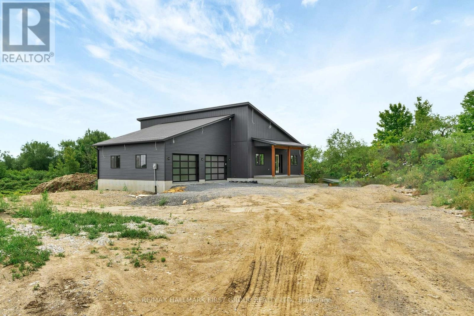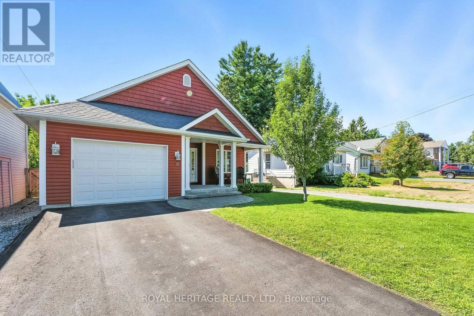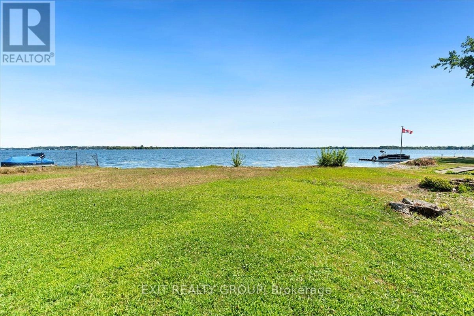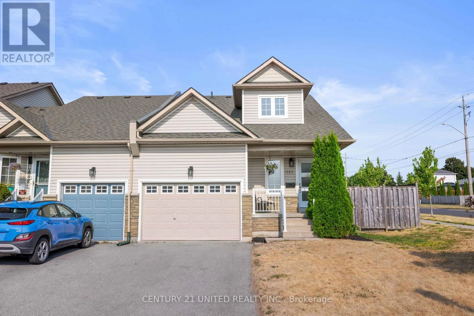305 Bateman Road
Stirling-Rawdon, Ontario
Welcome to country living at its best! Tucked just off Bateman Road, this 2023 bungalow pairs modern comfort with the wide-open charm of rural life-only 25 minutes to the 401, minutes to Hwy 7, and just minutes to the Heritage Trail. Your first stop is the impressive 34'x40' Quonset Hut, built in 2024 with soaring 18' ceilings, a steel frame, and 6-inch reinforced concrete flooring-perfect for trucks, toys, or transforming into the workshop you've always wanted. The circular drive leads you to a welcoming front porch, the perfect place to watch the sunrise with coffee in hands. Step inside and enjoy a bright, open-concept layout where the kitchen, dining, and living areas flow together seamlessly. Three bedrooms, a stylish bathroom with soaker tub and glass shower, and convenient main-floor laundry make everyday living effortless. Outdoors, evenings around the fire-pit bring family and friends together for marshmallows and must under the stars. Ample guest parking makes hosting easy, and a 1998 Kubota B20 TLB is included to help you shape the property exactly how you want it. This isn't just a house-it's the start of your next chapter in the country. (id:59743)
Royal LePage Proalliance Realty
89 Point Anne Road
Belleville, Ontario
Welcome to this well-cared-for 3 bedroom bungalow, offering the perfect mix of comfort and potential. hardwood floors run throughout the main level, and the kitchen has received tasteful updates. The unfinished basement provides endless possibilities to crate the rec room, studio, or guest space you've always wanted. The garage is more than just storage with its upgraded floor and automatic door-an ideal workshop or hangout spot. Enjoy added privacy in the backyard along with the perk of well water-say goodbye to monthly water bills. Major updates include furnace and AC (2013), with roof and windows in good condition. Located just minutes to all amenities yet tucked in a peaceful setting, this is a home you can truly make your own-now and for years to come. (id:59743)
Royal LePage Proalliance Realty
86 Madoc Street
Marmora And Lake, Ontario
Move-In Ready Bungalow in the Heart of Marmora! Welcome to this charming 3-bedroom, 2-bath bungalow featuring a durable steel roof and a surprisingly spacious backyard a rare find for an in-town property. Inside, you'll love the freshly painted walls, bright and inviting living spaces, and a functional layout perfect for families or downsizers. The home is truly move-in ready, so you can start enjoying it from day one. Located close to local amenities, parks, and schools, this property combines small-town living with modern comfort. Dont miss your chance to own this gem in beautiful Marmora! Some photos have been virtually staged to show potential use of space. Band new Ac unit installed, also has a 200amp electrical service (id:59743)
Royal LePage Our Neighbourhood Realty
501 Zion Line
Cavan Monaghan, Ontario
Discover over 100 acres of pristine mixed forest, complete with scenic hiking trails, hilltop panoramic views of the countryside, and bubbling natural springs and streams. This extraordinary property is a true four-season wonder-perfect for nature lovers, outdoor enthusiasts, or anyone seeking peace and privacy. A gated, private drive leads you to a custom-built home, set well back from a quiet, paved road for ultimate seclusion. The home is livable and offers a unique opportunity to finish to your taste. It features durable concrete floors throughout, expansive southern-facing windows that fill the space with natural light, and a full walkout basement that opens to a large concrete patio overlooking a serene ravine. Additional features include a side stair entrance to the basement and versatile layout options for future development or customization. Whether you're looking to create a private retreat, hobby farm, or eco-conscious homestead, this property offers endless potential. **Minutes to Millbrook, close to Peterborough and Hwy 407** (id:59743)
RE/MAX Hallmark First Group Realty Ltd.
143 Forestview Drive
Trent Lakes, Ontario
Located in the popular Harvey Lakeland Estates which offers a shared ownership of 275 acres and over 4km of waterfront on Sandy and Bald lakes. Enjoy Lake access by association, woodland trails, picnic areas and beaches. Just a short walk to Sandy Lake & Little Bald Lake giving access to the Trent Severn Waterway. Build in 2013, this lovely custom-built home features 3 bedrooms, 3 baths, and an open concept living/dining and kitchen. A walkout to a covered porch is conveniently located off the dining area and overlooks lovely perennial gardens. The finished walkout basement has in-law suite potential and the oversized double garage has room for a workshop. The lovely property sits on over an acre of property and is conveniently located on a township road and school bus route close to the lovely village of Buckhorn. THERE IS NO LAKE VIEW FROM THIS HOME! (id:59743)
Royal LePage Frank Real Estate
45 Godolphin Road
Trent Hills, Ontario
Welcome to this inviting 3 bedroom, 1.5 bath bungalow nestled on just under 3 acres of serene countryside - perfectly located only minutes from the vibrant village of Warkworth. Step inside to discover a spacious open concept layout featuring a large kitchen ideal for entertaining, flowing seamlessly into the dining and living areas. Large picture windows flood the home with natural light and offer beautiful views of the surrounding landscape. Downstairs, a generously sized recreation room with soaring 9 foot ceilings provides the perfect space for a family room, home gym, or entertainment area. Whether you're looking for peace and privacy or a place to grow and gather, this property offers the best of both worlds - quiet rural living with convenient access to local shops, cafes, and community events in Warkworth. Don't miss this opportunity to make your country living dream a realty! (id:59743)
Exit Realty Liftlock
1746 Lakehurst Road
Trent Lakes, Ontario
Beautifully renovated home right in the heart of Buckhorn. Walk to all the amenities in town including the local community centre. You can't beat the location. Conveniently located close to beaches, marina and golf courses. This home sits on a picturesque property with beautiful perennial gardens, lots of mature shade trees and is very private. Featuring 5 bedrooms, 4 baths, 2 propane fireplaces and a primary suite with a stunning ensuite and large walk in closet. The custom kitchen has a gas stove, quartz counters and a walkout to a large deck with gazebo. A self-contained in-law suite with a separate entrance is perfect for family or visiting guests. The lower level has its own driveway and separate entrance and has over 1000 square feet of finished space. This is one beauty you have to see to believe. If you are looking for a home with high end finishings and move in ready then this is the home for you. (id:59743)
Royal LePage Frank Real Estate
654 Hatton Avenue
Selwyn, Ontario
Prime waterfront location in Chemong Park, Bridgenorth! 126ft of owned shoreline with clean sandy beach, dry slip boathouse, nice level lot and due west exposure for spectacular sunsets across Chemong Lake! True "cottage" that has been loved by the same family for over 100 years! Level entry from paved municipal road to this 3 season cottage bungalow with 6 bedrooms, full bath and great lakeviews from the living room, kitchen and sunroom. Walk out to lakeside deck or dock to watch the sun set over open views of Chemong Lake. Prestigious location, surrounded by beautiful year round homes, just moments to the amenities of Bridgenorth and only 10 mins to Peterborough. What a location with excellent waterfront and west sunsets on Chemong Lake and the Trent Severn Waterway! (id:59743)
Ball Real Estate Inc.
A - 2839a Ardoch Road
Frontenac, Ontario
Incredible Land Opportunity in North Frontenac! Situated just off Ardoch Road in North Frontenac, this 113-acre vacant lot is adjacent to hundreds of acres of Crown Land and accessible via a municipally maintained road. The possibilities for this land are simply endless. Whether you're looking to build your dream home nestled in nature, or establish a premier hunting camp, with the Crown land right next door, or continuing the sand pit operation - this property has it all. Situated in the breathtaking Land O'Lakes region, the sheer scale and potential of this opportunity is truly awe-inspiring with access to all the area lakes and the splendor of their beauty. Access via a gated entrance ensures privacy! 2 hours from Ottawa, 3 hours from Toronto. (id:59743)
Royal LePage Proalliance Realty
213 Farrier Crescent
Peterborough North, Ontario
Located in the sought-after north end neighborhood of Heritage Park near Trent University, this well-maintained two-storey home is a short walk from the Peterborough Zoo and the Otonabee River. Perfect for families, this property boasts 3 + 1 bedrooms and 4 bathrooms, offering an abundance of space and comfort. The home has recently been upgraded with LED lighting throughout, a new kitchen, and an oversized composite deck with an aluminum railing. The upgraded eat-in kitchen features gorgeous granite countertops and ample storage. Step through the patio doors for the perfect outdoor dining and entertaining experience. The spacious main floor includes a welcoming living room, an open foyer, a powder room and a convenient laundry room. Head upstairs to two generously sized bedrooms, a bathroom, and a principal bedroom complete with an ensuite bathroom and a walk-in closet. The finished basement features a bedroom, a bathroom, family room and wet bar area. Walk out from the finished basement to a large deck and a spacious backyard. This home seamlessly combines modern amenities with a family-friendly layout, ensuring the utmost in comfort and convenience. Don't miss the opportunity to make this dream home yours! Schedule a viewing today and experience the charm and elegance of this Heritage Park gem. (id:59743)
Century 21 United Realty Inc.
94 County Road 36
Trent Lakes, Ontario
Welcome to 94 County Rd 36 - This turn-key home nestled on a stunning 1.9-acre lot, this beautifully updated side split home offers the ideal balance of privacy, natural beauty, and access to nearby walking trails. Whether you're soaking in the peaceful rural surroundings or enjoying the modern amenities inside, this home provides a true sanctuary for both comfort and outdoor enjoyment. Boasting 3 bedrooms plus a den, & 2 baths, this home has been thoughtfully updated from top to bottom. A 24 x 24 detached garage with its own separate electrical panel. Upgraded light fixtures throughout, s/s appliances, metal roof, new wood stove in 2023 & a power backup system available. This is a rare opportunity to own a charming, well-maintained home on a large lot with incredible outdoor space, all while being just a stone's throw away from the town of Bobcaygeon with all amenities. Hop on your ATV &/or snowmobile and ride right to the trails. Public boat launch with access to Trent Severn Waterway, where you can boat through 5 lakes lock free, and so much more that the Kawartha's have to offer! (id:59743)
Royal LePage Frank Real Estate
1930 Mcnamara Road
Peterborough, Ontario
Welcome to 1930 McNamara Road - First time offered for sale! This charming brick bungalow sits on a large, flat lot with only one neighbour and peaceful views of open farmers fields all around. Here you'll enjoy the kind of quiet, country-like setting that's hard to find, especially so close to the city. Step inside to a welcoming and bright living room connected to the dining room and spacious kitchen. The main floor also features three bright bedrooms and a full bathroom, with an additional bedroom and a two-piece bathroom in the finished basement. This space is ideal for guests, a home office, or extra living space. The home has been lovingly maintained and thoughtfully updated over the years. Recent improvements include fresh paint and trim (2025), propane furnace (2023), central air conditioning (installed June 2025), updated windows (2021), asphalt shingles (July 2023), a new kitchen (2024), and a newly finished basement powder room (2025), The large driveway adds to the convenience and living for years to come. If you're looking for the serenity of country living without the hassle of a long commute, this home offers the perfect balance of privacy and convenience. Located just seven minutes from Costco, five minutes from Lansdowne Place Mall, and three minutes to Highway 115, this home truly offers the best of both worlds-peaceful surroundings with quick access to everything you need. Come see what makes this special property such a rare find. This home has a pre listing home inspection on file. (id:59743)
Keller Williams Community Real Estate
789 Hearns Road
Quinte West, Ontario
Welcome to 789 Hearns Road, Quinte West. Nestled just steps from the serene Trent River, this beautiful country home blends comfort, charm and convenience in a peaceful, picturesque setting. The main floor offers a bright, spacious layout featuring a welcoming living room, formal dining area, and an eat-in kitchen that opens onto a covered deck-perfect for morning coffee or summer evenings in the private backyard. Sunlight streams through large windows throughout, creating a warm and inviting atmosphere. Upstairs, you'll find three generously sized bedrooms and a full bathroom with en-suite privilege. The lower level is an entertainer's dream with a cozy family room, wood burning stove, built-in bar, and hot tub-plus plenty of space to gather with family or friends. A walk-out basement includes a second bathroom, an additional bedroom with patio doors, ample storage and great potential to create an in-law suite. Outside, the property features a detached double-car garage, garden shed, paved driveway, and interlock path to the front door. Located just 20 minutes from Highway 401 and CFB Trenton, this ideal location is close to Frankford, Stirling, Trenton, and Belleville -- with easy access to local walking trails and the Trent River just meters away. Don't miss your chance to own this peaceful retreat in the heart of Quinte West.The walkout basement offers great potential and could easily be converted into an in-law suite. This property also includes a detached double car garage, a garden shed, and a paved driveway with an interlocking path to the front door. (id:59743)
Royal LePage Proalliance Realty
33 Coshs Road
Kawartha Lakes, Ontario
Discover The Perfect Blend Of Modern Comfort And Rural Tranquility Just Minutes Outside Of Bobcaygeon. This Stunning New Build Offers 3+1 Bedrooms And 3 Full Baths, Offering Nearly 3,000sqft Of Total Finished Living Space, Nestled On A Spacious 1-Acre Lot With Serene Views Of A Pond And Surrounding Farmland. Step Inside The Open-Concept Kitchen, Living & Dining Area, Where Vaulted Ceilings Create An Airy, Inviting Atmosphere. A Propane Fireplace, Featuring Aspen Cream Ledgestone And A Locally Sourced Timber Mantle, Serves As The Centerpiece Of This Elegant Space. The Main Level Boasts Engineered Hardwood Flooring Throughout, Adding Warmth & Durability. The Kitchen Is An Entertainers Dream, Equipped With Matching High-End Bespoke Line Samsung Appliances, Solid Surface Countertops & Backsplash, And Quality Cabinetry. Enjoy A Coffee Or Dinner With Friends From Your Raised Deck Off The Kitchen Overlooking The Neighbouring Pond. The Homes Thoughtful Design Continues In The Finished Walk-Out Basement, Complete With A 4-Piece Bath, Additional Bedroom, & A Convenient Walk-Up To The Oversized 26x37 Double Car Garage. Enjoy The Efficiency & Comfort Of A High-Efficiency Propane Forced Air Furnace, Central Air Conditioning, Propane Hot Water Tank, HRV, And Water Treatment UV System, All Supported By An ICF Foundation. Additional Features Include Main Floor Laundry. Utilities Excluded. (id:59743)
Royal LePage Kawartha Lakes Realty Inc.
1442 Beiers Road
Gravenhurst, Ontario
Charming 2-bedroom bungalow with a great size bunkie, fully wired and insulated-perfect for guests, a home office, or a creative studio. This home has been completely renovated inside and out, offering a move-in-ready experience for its new owners. Large size master bedroom featuring his and hers closets and a walk-out to a private side deck- a peaceful spot to enjoy your morning coffee. The 4-piece bathroom boasts in-floor heating, beautiful slate tile, and built-in shelves, combining style and comfort. The home includes a water filtration system, newer appliances, and pot lights throughout, enhancing both functionality and ambiance. Take in the picturesque views from the large front deck or while exploring the natural beauty around the property. Nestled in a very private location, and only 5 minutes to Franklin Park Boat Launch and also only 7 minutes to Gravenhurst or 20 minutes to Orillia, this property offers the perfect blend of tranquility and convenience. This gem has plenty to offer-book your showings today! (id:59743)
Tfg Realty Ltd.
1936 Davenport Road
Cavan Monaghan, Ontario
Currently Under Construction- Custom built executive stone bungalow by Davenport Homes in the rolling hills of Cavan. Beautifully designed all stone bungalow on a 3/4 acre lot on a rolling hill over looking the valley to the south-east. This elevated open concept offers modern living and entertaining with a large over sized kitchen/dining/living area, extra bright with large windows and patio door. Enjoy the 18'X14' covered patio off the kitchen all year long with it's privacy over looking the fields behind. Attention to detail and finishing shines through with such features as a coffered ceiling, tray ceiling, stone fireplace, and solid surface counter tops are some of the many quality finishings throughout the entire home. This spacious home will easily suit a growing family or retirees. The over sized three car garage will accommodate three vehicles and much storage. This home is currently under construction, purchase now and design your own gourmet kitchen. One of only 19 homes to be built in this community, offering an exclusive area close to the west end of Peterborough and easy access to HWY 115. Choose from the remaining 18 lots and have your custom home designed. Builder welcomes Buyers floor plans. (id:59743)
Exit Realty Liftlock
1496 Bradfield Road
Douro-Dummer, Ontario
Outstanding property with over 2 acres of privacy close to Peterborough. Includes approximately 1900 sq.ft. bungalow with attached garage, detached garage/shop and grounds that show like a park. Home is finished on both levels with 3 bedrooms on main level and 4th bedroom down. Two entrances from front of house, includes off of front porch into living room and another into a mudroom for those wet or snowy days. Kitchen is open concept with dining area, hardwood floors, granite and quartz countertops with a walkout to large deck over garage. Large primary bedroom with spectacular 4pc ensuite. The finished basement has a walkout to the garage and from there out to the backyard and patio. There is a very large area beside house that maximizes privacy and could be used for recreation or installation of a pool. The shop has a 14 foot overhead door, large compressor, has its own well, heated by oil but needs an updated oil tank, high clear ceiling height with mezzanine. Absolutely perfect setup for a trades man, car person or area to store and work on your toys! The large living room was once an indoor pool area that has been closed in with engineered floor joist and covering (could be converted back). This is a rare find located just minutes from town. (id:59743)
Century 21 United Realty Inc.
1749 Youngs Point Road
Selwyn, Ontario
Discover lakeside living at this stunning updated waterfront property nestled on the sandy shores of Katchewanooka Lake. Located just minutes from the picturesque village of Lakefield and a convenient 20-minute drive to Peterborough. Updates include a new furnace, AC, plumbing, roof and reverse osmosis system (2023) Whether you're seeking a year-round residence, a relaxing family retreat, or an income-generating short-term rental, this property delivers. Start your mornings with coffee on the newer expansive dock (2022), surrounded by mature trees, panoramic views, and the serene sounds of nature. Positioned directly on the Trent Severn Waterway and across from the renowned Katchawano Golf Course, outdoor recreation opportunities abound from boating and water sports to exceptional fishing. Inside, the home features modern finishes throughout. The fully renovated kitchen is equipped with stainless steel appliances, sleek cabinetry, countertops, and a convenient coffee station perfect for entertaining. The current layout includes 3 spacious bedrooms and two bathrooms, with potential to add a fourth/fifth bedroom in the expansive, unfinished lower level. Designed for both comfort and lifestyle, the home includes a spa-inspired setup with a hot tub and dedicated gym area. Relax by the cozy gas fireplace in the main living room or host guests in the lower-level family room, complete with a wood-burning fireplace. A generous laundry area is also located on the lower level. The massive 3-car garage, with metal roof (2021) has ample space for parking plus more space on the paved driveway. Only 1.5 hours to the GTA. (id:59743)
Century 21 United Realty Inc.
20 Monroe Court
Prince Edward County, Ontario
Welcome to the 'Amelia Model', a bright and inviting home located in the highly desirable adult lifestyle community of Wellington on the Lake. Ideally positioned on a quiet cul-de-sac, this residence offers both privacy and a strong sense of community, with access to a wide range of amenities designed to enhance an active & fulfilling lifestyle. From the moment you arrive, the charm of this home is evident. The enclosed 3-season entry porch offers a warm welcome, and provides convenient inside access to the garage. The homes flowing floor plan creates a natural sense of openness, seamlessly connecting the main living spaces. The formal dining & living rooms provide an elegant setting for entertaining family & friends, while still maintaining a cozy atmosphere for everyday living. The kitchen is bright with plentiful cabinetry & patio doors leading directly to the extended rear deck. The deck itself is a highlight, complete with a gazebo that provides shade and privacy to enjoy the peaceful surroundings. The primary bedroom is generously sized and features double closets with ample storage, while maintaining a tranquil retreat-like feel. A versatile den, complete with its own 3-pc ensuite & patio doors to the deck, provides flexibility for use as a guest suite, home office, or hobby room. A well-appointed 4-pc main bath adds further convenience. Outside, the property is truly a gardeners delight with beautifully landscaped perennial gardens, creating a lush and colorful backdrop throughout the seasons. The pie-shaped lot provides extra space, offering a sense of openness rarely found in similar properties. Residents of Wellington on the Lake enjoy access to a wide variety of amenities and recreational opportunities; all while being surrounded by the natural beauty and charm of Prince Edward County. With its wineries, beaches, walking trails, and the vibrant village of Wellington just minutes away, this location offers the perfect balance of relaxation & activity. (id:59743)
Chestnut Park Real Estate Limited
143 Taft Road
Prince Edward County, Ontario
Solid, well appointed family home on quiet road in Prince Edward County with 2 large outbuildings on just under 5 beautiful acres. The interior features gracious foyer with hardwood staircase, formal living room and den both with hardwood floors. Beautiful kitchen with bright breakfast nook, abundance of quality cabinets, tile backsplash and granite countertops. Oversized dining room with laminate flooring and open to a bright sunken family room with propane fireplace and cathedral ceiling. Main level laundry area and 4 piece bath complete the main level. 2nd storey offers master suite with walk-in closet and 4 piece ensuite bath. 2 additional bedrooms with separate 4 piece bath. Full unspoiled basement offers plenty of storage space and room to build a large rec. room area. Economical Geo Thermal system for heating and cooling. 2 exterior doors in 2024, Exterior features manicured grounds and gardens, seasonal creek on the south side, covered front porch, stamped concrete front walkway, rear patio and additional concrete patio for entertaining and mature trees. This unique home additionally has 2 detached outbuildings. A 28 x 40 insulated garage with separate geothermal system for heating/cooling and this garage can hold another 4 vehicles and detached 30 x 60 Quanset Hut. Both are great for storing lots of toys!! Abundance of parking space. A unique property and loaded with value! (id:59743)
RE/MAX Quinte Ltd.
19115 Loyalist Parkway
Prince Edward County, Ontario
Discover refined rural living with this exquisite 1998 sqft new build by Hunt Custom Homes, thoughtfully crafted on a picturesque 9.3-acre parcel in the heart of Prince Edward County. Offering 2 + 2 bedrooms, with a main floor den that could serve as an office or 3rd bedroom on the main floor, 3 bathrooms and a finished, walkout basement. Ready for September 2025 and complete with a 7-Year Tarion warranty, it has been designed with modern elegance and everyday comfort in mind- perfect for those seeking space, style, and sophistication. This home exudes curb appeal with its bold exterior palette, Midnight Surf vertical & horizontal siding, black window package and a metal roof, paired with a front walkway of Cloudburst pavers and Trex composite deck with glass railings at the rear. Inside, luxury and function harmonize beautifully. An airy, open-concept layout provides a large kitchen with Quartz countertops, centre island, a formal dining area and bright living room with an electric fireplace & lime washed surround. Appreciate pot lighting, natural oak vanities with marble tops, and upscale lighting throughout. Upgraded baseboard & trim, black window interiors, and an abundance of natural light give this home a clean, modern yet inviting aesthetic. Located just minutes from wineries, beaches, and the best of The County- a rare opportunity to own a private slice of paradise without sacrificing convenience or design. Whether you're looking for a full-time residence or a weekend retreat where you can kayak in your backyard, this one-of-a-kind home offers elevated living in a setting that's truly unforgettable. Extras include: drilled well, central air, heat pump, garage door openers & remotes. (id:59743)
RE/MAX Hallmark First Group Realty Ltd.
38 Alice Street
Brighton, Ontario
Welcome to this charming 2-bedroom, 2-bathroom bungalow, perfectly situated in the vibrant heart of Brighton. This home offers effortless one-level living within a welcoming community, ideal for those seeking comfort and convenience. Step inside to discover a thoughtfully designed layout featuring bright and inviting living spaces. The kitchen seamlessly connects to the dining and living areas, making it perfect for both daily living and entertaining loved ones. The primary bedroom provides a tranquil retreat with a 3-piece ensuite and a walk-in closet for your comfort. For added convenience, main floor laundry is located just off the kitchen, with direct access to the garage. Outside, a covered back deck awaits, offering a private oasis where you can enjoy your morning coffee, relax with a good book, or host a casual BBQ. The lower level is unfinished, presenting a fantastic opportunity to personalize the space to your liking. It includes a roughed-in bathroom with the tub already installed and large, above-grade windows that fill the area with natural light, making it suitable for additional bedrooms, a recreation room, or a home office. This bungalow boasts an unbeatable in-town location, placing you within a short stroll of Brighton's schools, library, shops, restaurants, and all essential amenities. This home is truly a wonderful choice for first-time buyers, retirees, or anyone looking to downsize without compromising on comfort and charm. Bonuses in this home - freshly painted in 2025, new carpet 2025, Hot Water Heater 3 years old, in-ground sprinkler system. (id:59743)
Royal Heritage Realty Ltd.
22649 Loyalist Parkway
Quinte West, Ontario
Bright and welcoming, this 3-bedroom, 1-bathroom home sits along the picturesque Bay of Quinte. Step inside to a spacious open-concept foyer that leads to a family-sized kitchen with water views, a generous living room with wall-to-wall windows and a dual-sided fireplace adjoined to a formal dining room overlooking the bay. Three well-sized bedrooms and a 4-piece bath complete the main level. The lower level offers a large rec room, abundant storage, and a substantial unfinished area with endless potential. A walkout leads to the backyard, where you'll enjoy private, direct access to the water. Perfectly positioned for boating, fishing, swimming, and countless water activities, this property is also just minutes from schools, shopping, and all of Trenton's amenities plus a short drive to CFB Trenton and the beaches and wineries of Prince Edward County. The true gem of this home is the private backyard oasis. Whether entertaining, relaxing, or simply soaking in the stunning views, this peaceful retreat provides the perfect waterfront setting. Additional features include a circular driveway with parking for up to eight vehicles, a double carport with storage, and convenient pass-through access to the backyard. Whether you're seeking a year-round residence or a weekend getaway, this waterfront home is ready for your personal touch. (id:59743)
Exit Realty Group
1489 Tamblin Way
Peterborough West, Ontario
Well maintained two storey Garden Home, located near schools in the highly sought after West End of Peterborough. This end unit home offers an abundance of natural light. Open concept main floor with glass sliding doors that lead to a large fenced back yard with patio for entertaining. The second floor has a 4 pc bath with a jetted bath tub and is located beside the master bedroom that overlooks the backyard. The spacious loft with Juliette balcony has a double closet and can be used as a sitting area or could be turned into a second bedroom. The full basement is a blank canvas that has plumbing already roughed in and has endless possibilities. Located in a family friendly neighbourhood within walking distance to schools, bike paths and walking trails. (id:59743)
Century 21 United Realty Inc.
