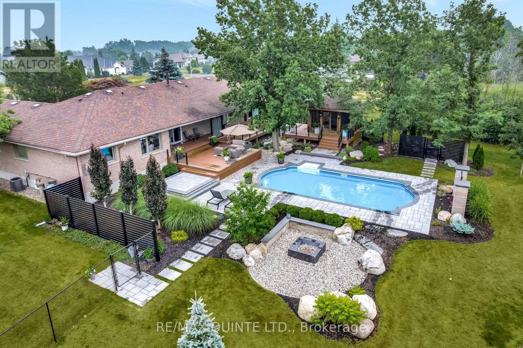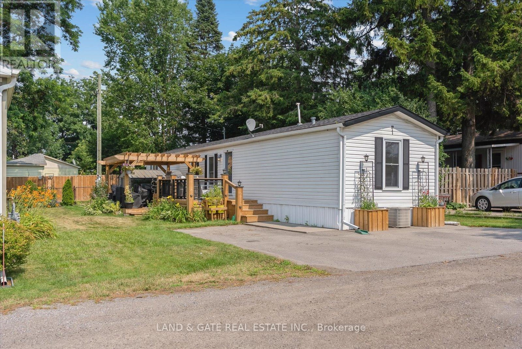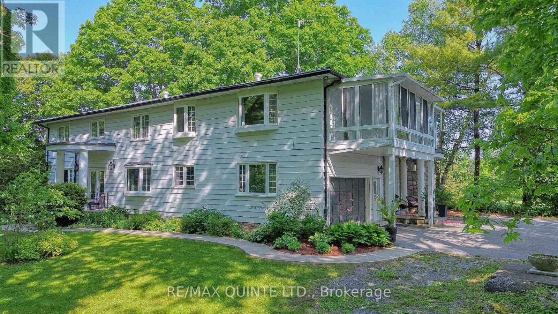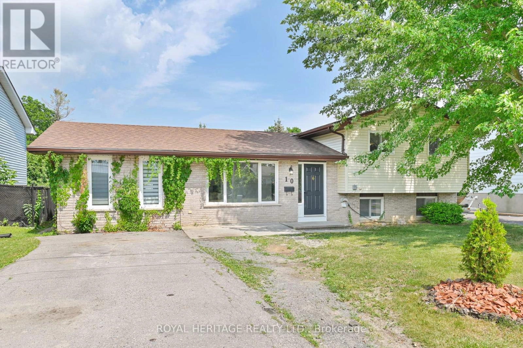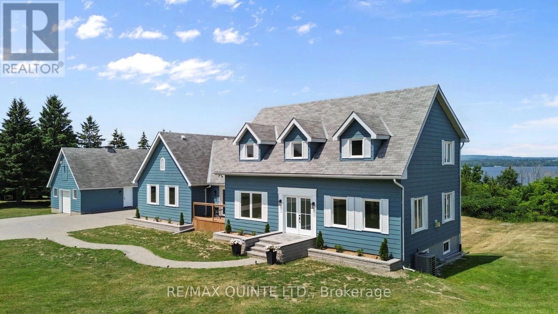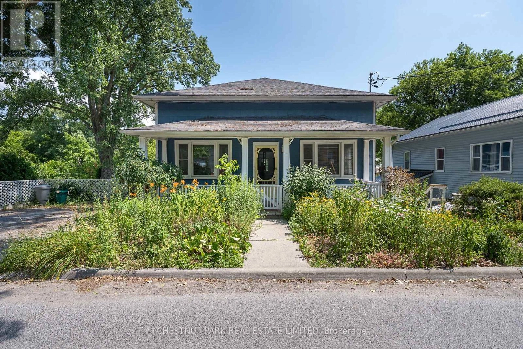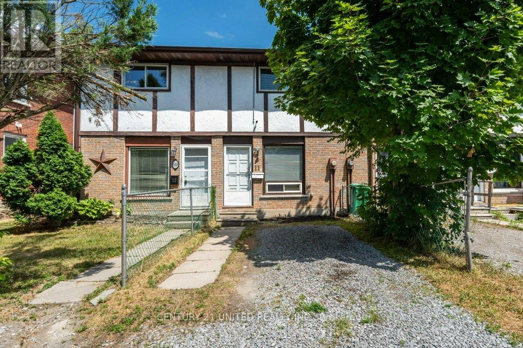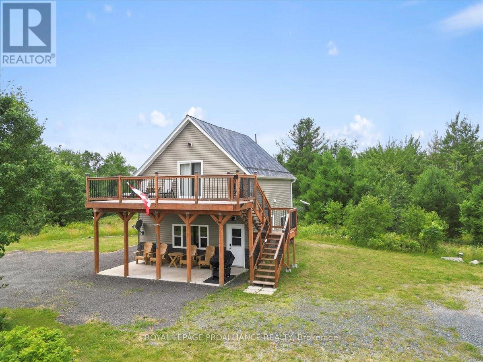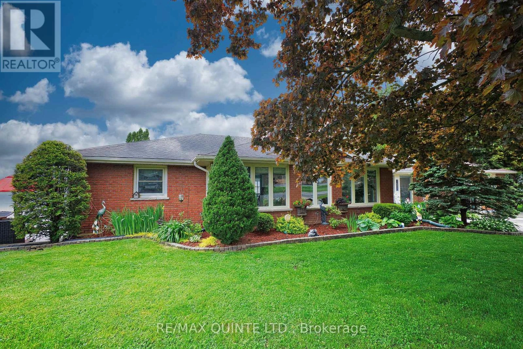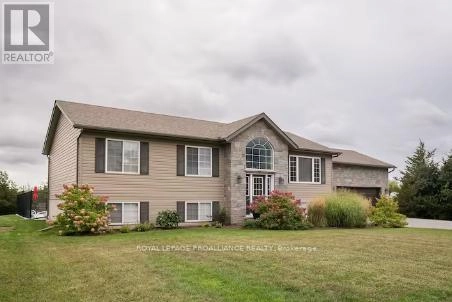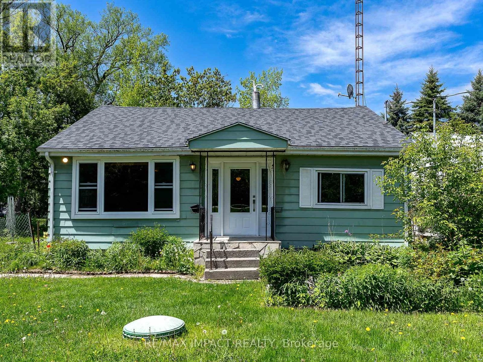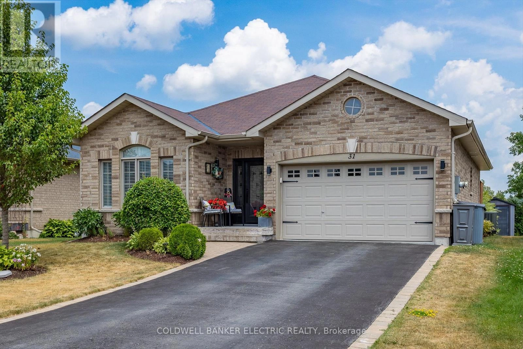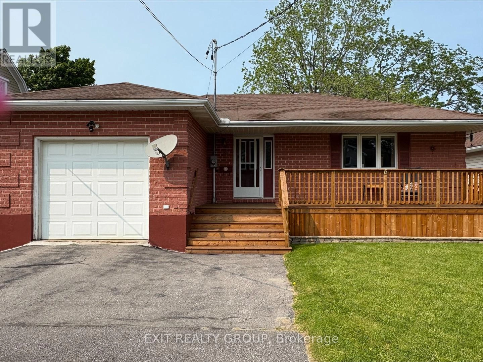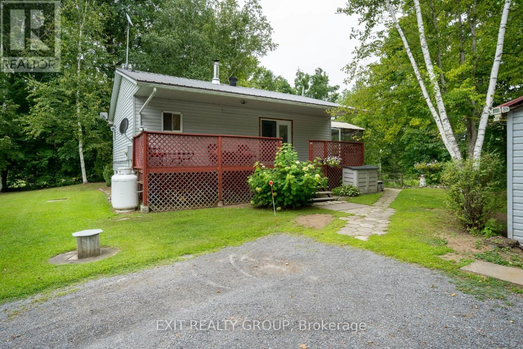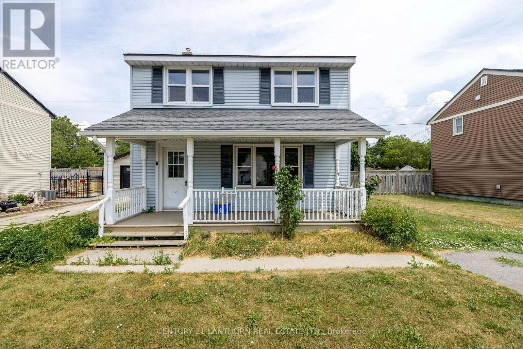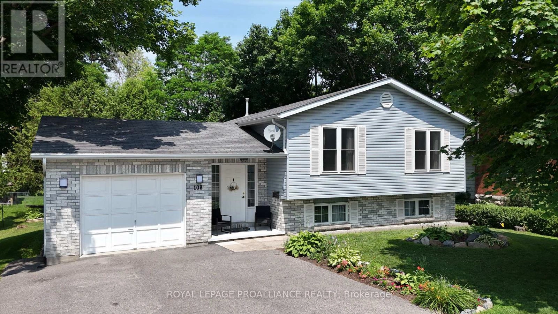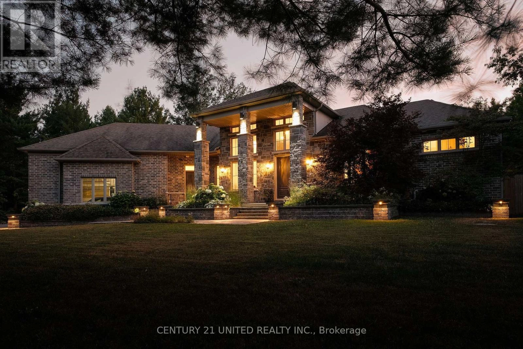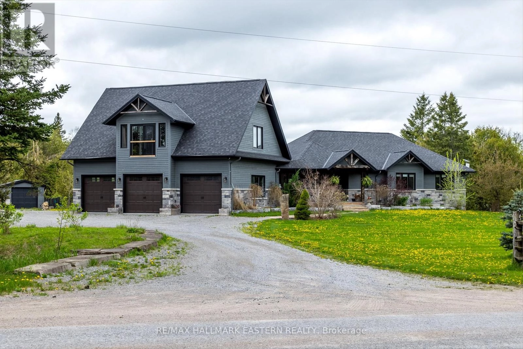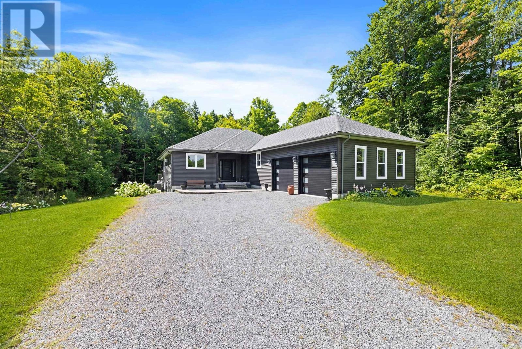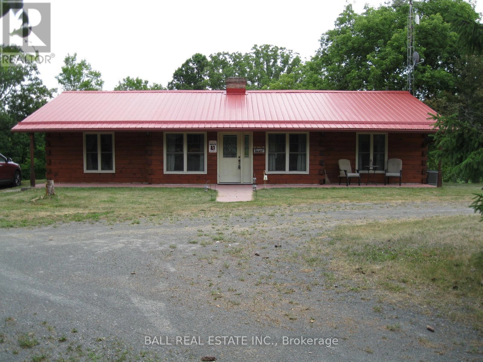100 Bay Breeze Street
Prince Edward County, Ontario
Executive Bungalow with Show-Stopping Backyard & Modern Finishes. Welcome to 100 Bay Breeze Street, an exceptional custom built bungalow located in a prestigious neighbourhood in Prince Edward County, just minutes from Belleville. Situated on a large, beautifully landscaped lot, this home offers a rare blend of refined interior updates and truly outstanding outdoor living. Inside, you'll find 4 bedrooms and 2.5 bathrooms on the main floor, plus a fully finished lower level with a fifth bedroom and additional full bathroom with flexible living space, perfect for a home gym, media room, or guest suite or multi-generational living. The kitchen and bathrooms have been tastefully renovated with modern finishes and attention to detail. But it's the backyard that truly sets this property apart. Step outside to a private outdoor oasis, complete with a sparkling in ground pool, a screened-in gazebo, and lush, mature landscaping that offers both beauty and privacy. Whether you're hosting summer gatherings or enjoying a quiet morning coffee, this backyard is designed for relaxation and entertaining alike. This home combines luxury living with unbeatable convenience. Just Two hours east of Toronto, Prince Edward County's perfect combination of lakeside views, charming town life and award winning culinary culture have made it one of Canada's most highly coveted destinations. (id:59743)
RE/MAX Quinte Ltd.
1 Park Lane
Hamilton Township, Ontario
Beautifully Updated 4-Season Trailer in Prime Northumberland Location! Welcome to this fully renovated 4-season trailer located in Lougheed Park, offering comfort and style in a highly sought-after Northumberland location. This spacious home features 3 bedrooms and 2 full bathrooms, making it perfect for families or those looking for a cozy retreat. Recently refreshed throughout, the entire home was painted in 2023 and boasts new flooring, new appliances, and new windows and doors, providing a modern and move-in-ready interior. Step outside to enjoy a newly built deck with a charming pergola ideal for relaxing or entertaining guests. Conveniently located just minutes from Highway 401, this property offers easy access for commuters while still enjoying the peace and beauty of the surrounding area. Whether you're looking for a year-round residence or a weekend escape, this property combines functionality, style, and location in one outstanding package. (id:59743)
Land & Gate Real Estate Inc.
548 Lorna Lane
Greater Napanee, Ontario
99 acres & 5,618 sq. ft. for under $1 million - an unbeatable rural opportunity! Just 10 minutes north of Napanee, this fully updated colonial-style estate delivers multi-generational flexibility, hobby-farm potential and resort-style amenities on a private 99-acre parcel. The two-storey layout offers five bedrooms, five baths, an attached two-car garage and a separate detached garage. A formal living and dining room flank the central foyer, while the 2018 chefs kitchen finished with granite counters opens to a patio for effortless indoor-outdoor entertaining. The main level also features a refreshed powder room, custom office, generous family room with sweeping country views and a bright laundry/mudroom. Upstairs, the primary suite boasts a six-piece spa ensuite with jetted tub, glass shower and double vanity, complimented by four additional bedrooms and two four-piece baths. Two self-contained areas with kitchenettes and living zones offer turnkey options for in-law or nanny suites. The finished walk-out basement adds a huge rec room and a three-piece bath for games, workouts or movie nights. Outside, a saltwater in-ground pool, propane heater and custom stone hot tub create a backyard oasis, while a Mega Dome with two stalls and its own well is ideal for horses, storage or equipment. Thoughtful upgrades, timeless design and unmatched space make this property a rare find in Lennox & Addington County. Move-in ready for those seeking privacy, versatility and lasting value. (id:59743)
RE/MAX Quinte Ltd.
10 Reid Street
Greater Napanee, Ontario
Spacious 4-Bedroom Sidesplit with Inground Pool Perfect for Entertaining! Welcome to this beautifully maintained 4-bedroom, 2-bathroom sidesplit, offering the perfect blend of comfort and functionality for your family. The unique layout features a main floor primary bedroom ideal for accessibility and privacy. You'll love the bright and open family room with a cozy gas fireplace and patio doors leading directly to your own backyard oasis, complete with an inground pool, perfect for summer fun and entertaining.The heart of the home is the large kitchen, designed for gatherings, complete with all appliances included and ample space for meal prep and hosting. With three additional bedrooms, flexible living space, and two full bathrooms, this home is ideal for growing families or multigenerational living.Don't miss this move-in ready gem with great curb appeal and everything you need to make it your forever home! (id:59743)
Royal Heritage Realty Ltd.
3130 County Rd 3
Prince Edward County, Ontario
Perched on an elevated, sprawling lot along one of Prince Edward County's most prestigious roads, this fully re-modelled Cape Cod home offers breathtaking views of the Bay of Quinte. With over 3,000 sq. ft. of living space, this 3-bedroom + den, 3-bathroom home features a custom kitchen with a hidden pantry, multiple main floor living areas with water views, and stylish finishes throughout. The upper level includes a convenient laundry nook, two spacious bedrooms, a 4-piece bath, and a water-facing primary suite complete with built-in cabinetry and a beautifully appointed ensuite. The walkout basement offers additional living space plus unfinished areas ideal for storage, a studio or a home gym. Outside, enjoy a stamped concrete driveway, an attached 2-car garage, and a 200 AMP-wired detached garage. Ideally located just 10 minutes to the 401, Belleville, and local shopping, and a short drive to Sandbanks, North Beach, wineries, and CFB Trenton. (id:59743)
RE/MAX Quinte Ltd.
9 East Mary Street
Prince Edward County, Ontario
Discover the perfect blend of investment opportunity and lifestyle living with this unique property, ideally situated on a spacious double lot on a peaceful one-way street, just one block from Picton's vibrant Main Street, in the heart of Prince Edward County. The main level is a licensed short-term accommodation, thoughtfully designed with an expansive, light-filled layout. Enjoy two inviting living rooms, a formal dining room, a well-equipped kitchen leading out to a deck making it the ideal spot for barbequing, plus one comfortable bedroom, and a full bath. Upstairs, a versatile loft area provides a blank canvas that would be perfect for creating a family room, studio, or a luxurious primary suite to suit your needs. Step out onto the charming covered front porch, perfect for morning coffee or relaxing evenings. The lower level is configured for a long-term rental or to be owner occupied. It features a functional, open-concept layout including a bright kitchen, cozy living room, two bedrooms, a full bath, and a screened-in sunroom offering a peaceful retreat. Outside, the fully fenced backyard is a private oasis, beautifully landscaped with mature gardens consisting of a variety of unique plantings and no rear neighbours for added privacy. A community walking trail runs directly behind the property, seamlessly connecting you to a nearby park at one end and the picturesque PEC Harbour and Marina at the other - a playground for outdoor enthusiasts. This property offers exceptional flexibility for investors, multi-generational living, or anyone seeking to enjoy the best of Prince Edward County's lifestyle and amenities. Don't miss your chance to own this special spot in one of Prince Edward County's most desirable locations! (id:59743)
Chestnut Park Real Estate Limited
11 - 610 George Street N
Peterborough Central, Ontario
A great opportunity in Central Peterborough! This 2 bedroom, 2-bath townhouse is a fantastic opportunity for first-time buyers, investors, or parents looking to purchase for their student. The main floor offers a bright living room and eat-in kitchen with a walkout to the deck and a well-maintained backyard make it a relaxing and private space to enjoy. Upstairs features two bright and spacious bedrooms and a full 4-piece bath. The partially finished lower level includes a 3-piece bath, laundry, and an additional room perfect for a home office, hobby space, workout area, or guest room. Located within walking distance to restaurants, shops, parks, the river, and public transit, this property offers both comfort and convenience. Exclusive parking for two vehicles. (id:59743)
Century 21 United Realty Inc.
11251b Highway 41
Addington Highlands, Ontario
A 24-acre property with endless possibilities! Year-round living, recreational living, or even earning a living from home! This private retreat must be seen to be truly appreciated. Imagine waking up and stepping out onto your second-floor deck, coffee in hand, taking in sweeping views of your own land. Its a moment that makes you feel like a regal land baron, watching the wildlife that the Addington Highlands are known for. Then, after a day of exploring trails by ATV or snowmobile, return to that same deck with a glass of wine to watch the sun disappear. Built in 2019, the home offers open-concept main floor living with soaring ceilings, large windows, a cozy propane fireplace, a heat pump for efficient heating and cooling, a 2-piece bath, and a walkout to a covered porch. The spacious primary suite is located upstairs and features a walk-in closet, a wall-mounted fireplace, a luxurious bathroom, a laundry nook, and direct access to the upper deck. A good-sized den provides space for a home office or extra sleeping accommodations. Outside, enjoy year-round adventure with ample room to explore the property. There's even a screened-in gazebo tucked away in the woods, perfect for a peaceful picnic lunch. A detached garage offers plenty of storage for all the toys you'll want for living this country lifestyle to the fullest. (id:59743)
Royal LePage Proalliance Realty
511 Frankford-Stirling Road
Quinte West, Ontario
Welcome to this stunning waterfront bungalow on almost half an acre along the Trent River. Pride of ownership is evident from the moment you arrive via the concrete driveway. Inside, the open-concept kitchen, living, and dining area is filled with natural light and offers tranquil water views. The south wing features two guest bedrooms and a full bath, while the north wing boasts a converted breezeway leading to the primary suite, complete with a bedroom, 5-piece bath, soaker tub, and a living area with walkout to the rear deck. Outside, enjoy your private dock with a well-maintained break wall, hot tub, and heated in-ground pool surrounded by stamped concrete and glass railings overlooking the water. Conveniently close to the 401 and CFB Trenton, this home delivers resort-style living. As a bonus, a pontoon boat, trailer, and non-motorized watercrafts are included. (id:59743)
RE/MAX Quinte Ltd.
533 Shady Point Lane
Asphodel-Norwood, Ontario
Not to be missed! This exceptional waterfront property offers nearly an acre of level, private land with approximately 100 feet of hard shoreline on the Trent River. Enjoy direct access to Rice Lake, with crown land across the water providing a stunning and serene natural backdrop. Located along the renowned Trent-Severn Waterway, this is a true boater's paradise offering miles of lock-free boating in both directions and access to a vast network of lakes and rivers stretching from Lake Ontario to Georgian Bay. Spend your summers on the water with your own wet-slip boathouse complete with hoist. The boathouse is built to support a rooftop patio. The property also includes a detached two-car garage with a heated workshop, multiple garden sheds, and an attached single-car garage that's been converted into a climate-controlled workshop or indoor storage space. Inside, the spacious 4-bedroom, 2-bathroom home features new flooring throughout the kitchen, dining room, living room, foyer, sunroom, and primary bedroom. Additional highlights include a family room, a large living room with fireplace, and a walkout to a beautifully updated four-season sunroom addition offering year-round views of the water. This home is perfect for hosting family and friends, with generous indoor and outdoor space. Privately located at the end of a municipally maintained dead-end road and just steps from the Trans Canada Trail, this location offers the best of both worlds - peaceful seclusion with convenient access, just 5 minutes to Hastings and under 30 minutes to Peterborough. Whether you're looking for a full-time residence, a weekend retreat, or a smart long-term waterfront investment, this property offers an unmatched lifestyle in one of Ontario's most desirable recreational regions. (id:59743)
RE/MAX Jazz Inc.
3471 County 3 Road
Prince Edward County, Ontario
TURN-KEY AND READY TO ENJOY!! Welcome to your family oasis, nestled in picturesque Prince Edward County, located on the prestigious Rednersville Road (County Rd 3)! This beautifully landscaped and well-appointed four-bedroom, two-bathroom raised bungalow is situated on a scenic two-acre lot with a view of the Bay of Quinte. You'll be just minutes away from pristine beaches, renowned wineries, charming boutiques, and delightful restaurants. The main level features an open-concept living space with vaulted ceilings allowing for natural light everywhere! Pass through the French door and down the hall you will find three bedrooms; the generous primary bedroom boasts a convenient four-piece cheater ensuite, while the other two bedrooms are inviting and bright, offering views of the expansive front yard. From the dining area, sliding doors open onto a spacious deck with gazebo and overlooks a stunning on-ground 25 ft round and 4 ft deep pool, a detailed fire pit, a patio area, and a walking trail over the backyard grounds. The bright lower level features large windows that afford great natural light, as well as a large fourth bedroom, a three-piece bath, a laundry room, and a recreation room complete with a ping-pong table and bar. There's also plenty of storage space and an oversized two-car garage to accommodate all your toys. Adding to its appeal, this entire home is a licensed short-term accommodation (STA), offering excellent income potential for the proud new owner. Experience country living at its finest with the perfect balance of comfort, space, and style. This home is conveniently close to local towns and hospital, provincial parks for nature lovers, as well as the RCAF. Don't miss the opportunity to live where you love to visit! (id:59743)
Royal LePage Proalliance Realty
5372 Young Street
Hamilton Township, Ontario
Unlock the potential of this charming home in the heart of cottage country! This cozy 2-bedroom home is waiting for your personal touch. Tucked away in a serene setting, it offers the perfect opportunity to create your dream retreat just the way you envision it. Whether you're looking for a peaceful getaway or a year-round haven, this property has the bones to become something truly special. Inside, you'll find a classic layout with plenty of space to relax and unwind. The layout is simple and functional, with two well-sized bedrooms and a spacious living area ready for a fresh update. Whether you're dreaming of a cozy cottage retreat or a stylish rural escape, this place is full of possibilities. (id:59743)
RE/MAX Impact Realty
1259 Wildlark Drive
Peterborough West, Ontario
All brick raised bungalow with 3+2 bedrooms and 3 Baths. Located in a very desirable area in the West-End of Peterborough. Oversized foyer Spacious living room with vaulted dome. Attractive kitchen with California Shutters and stainless steel appliances. Walkout to deck, fenced backyard all enhancing beautiful inground pool. Master bedroom with ensuite and walk-in closet. Spacious closets in other bedrooms. Very bright and spacious lower level with 9ft ceilings with large rec room, games area and 2 more bedrooms. Large Double garage with high ceiling easily converted to more storage. Does have great in-law potential. Move in condition! Walking distance to St. Catherine's school and High school both French immersion. Also close by and bus transit. (id:59743)
RE/MAX Hallmark Eastern Realty
31 Old Trafford Drive
Trent Hills, Ontario
Wake up to serene sunrises overlooking rolling fields. Located in the charming village of Hastings, Ontario, this beautifully maintained all-brick bungalow offers the perfect blend of comfort, style, and peaceful rural living. Step inside to a bright and calming space featuring a modern interior, vaulted ceilings with potlights, an open-concept dining area and kitchen complete with granite countertops, a breakfast bar and ample cabinetry. This home boasts a primary bedroom with walk-in closet and a 4pc ensuite featuring a relaxing soaker tub & separate tiled shower. Sliding glass door to the 2 tier backyard deck, a 2nd bedroom out front and a convenient main floor laundry room with access to the 1.5 car insulated garage. Downstairs is a spacious finished lower level with a guest suite, full bath, and room for your gym, movie nights, and hobbies. This home also offers the practical features you need: gas heat, central air, a GenerLink hookup for your portable generator and a backyard shed. Nestled near the Trent River in a scenic valley between Lake Seymour and Rice Lake right at Lock 18 on the Trent-Severn Waterway this home invites you to slow down and enjoy the view. Whether you're looking for a peaceful retreat or a low-maintenance home near the water, 31 Old Trafford Drive delivers timeless comfort in a picturesque setting. (id:59743)
Coldwell Banker Electric Realty
16 Maple Avenue
Prince Edward County, Ontario
EXIT TO THE COUNTY! All brick home in a great neighbourhood with a large fenced in back yard overlooking county recreational grounds. Sidewalks with easy walking to towns amenities, schools, churches, parks, restaurants, downtown and more. Large front porch, sunroom, 2 gas fireplaces and supplemental baseboard heat. Air exchanger, with potential for a self-contained lower unit with its own walk up, or extra space for a larger or growing family. 2 large bedrooms on the main floor and 1 large bedroom on the lower level. 2 full baths and plenty of storage space. This home shows pride of ownership and will make a great home for a family or to add to an investors portfolio. COME EXIT TO THE COUNTY! (id:59743)
Exit Realty Group
103 Camp Lane
Tweed, Ontario
Looking to retire on the lake or get a cottage property, well look no further! Well-maintained 4-season raised bungalow on the Moira River at the mouth of Moira Lake in Tweed. This 3-bedroom home with a finished basement is ready for you. Located halfway between Toronto and Ottawa, this lovely home boasts a large deck overlooking the water, a 6-man hot tub, and a screened gazebo for your enjoyment. There is a covered porch on the front of the house and a large front yard for entertaining. The waterfront is on the Moira River and there is a natural shoreline for the nature lover. A 20 X 15 deck at water level leads to the 70 ft dock out to the river and all it has to offer. (id:59743)
Exit Realty Group
14 Algonquin Avenue
Brighton, Ontario
Homes in this sought-after neighbourhood don't hit the market often! Don't miss your chance to own this meticulously maintained 2300+sqft 'Mirtren' built bungalow, thoughtfully designed for modern living. Set on a beautifully landscaped lot in one of Brighton's most desirable areas, this spacious all brick bungalow truly has it all. Step inside to find an inviting open-concept layout featuring hardwood floors, an open living and dining area, and a well-appointed eat-in kitchen with walk-out access to a spacious deck and large private backyard. With 3+1 generously sized bedrooms and 3 full bathrooms, there's plenty of room for family and guests. The main-level primary bedroom offers a walk-in closet and 3-piece ensuite, while the convenient main-floor laundry and inside entry from the 2-car garage add to the homes functionality. The professionally finished basement by the builder adds valuable living space with one bedroom, 4pc bath and a large rec-room area for a extended family use. Located just minutes from charming downtown Brighton, within walking distance of Lake Ontario & amazing schools! Enjoy luxury lakeside strolls to restaurants and hikes & 5mins from scenic Presquile Provincial Park! This home is also a short drive to vibrant Prince Edward County region, known for its wineries, beaches, and culinary scene. All this just 90 minutes from Toronto! This is your chance to enjoy comfort, convenience, and community in one incredible package. Come see why this home stands out - your next chapter starts here! (id:59743)
RE/MAX Rouge River Realty Ltd.
6 Inkerman Avenue
Prince Edward County, Ontario
Welcome to this bright and inviting carpet-free family home offering comfort, convenience, and space to grow. Featuring 3 generously sized bedrooms, this well-maintained property is perfect for families, retirees, or first-time buyers seeking a peaceful lifestyle without sacrificing amenities. Enjoy a large, private yard ideal for gardening, outdoor entertaining, or kids and pets to play freely. Inside, the home boasts an open and airy feel with durable, easy-to-maintain flooring throughout, no carpet in sight! Located just a short walk to a children's park and the vibrant Base 31 entertainment site, you'll have concerts, community events, and green space right at your doorstep. With schools, shops, and local attractions nearby, this home blends suburban tranquility with unbeatable access to Prince Edward County's best offerings. Don't miss this move-in-ready gem in a prime location! With a quick closing, you can have the family moved in before school starts! (id:59743)
Century 21 Lanthorn Real Estate Ltd.
108 Elgin Street
Centre Hastings, Ontario
Welcome to this beautifully maintained, custom-built raised bungalow - set on an oversized city lot in the heart of Madoc. Just a short walk to downtown shops, schools, and groceries, this 30-year-old home offers a rare combination of quality craftsmanship, thoughtful upgrades, and family-friendly convenience. The bright and spacious main floor features three generous bedrooms, including a primary suite with cheater access to a full bath and walkout to a covered screen room - perfect for enjoying warm summer evenings. The open-concept kitchen and dining area is ideal for everyday living and entertaining alike. The fully finished lower level offers amazing natural light through above-grade windows, a cozy natural gas fireplace, a second full bathroom, a fourth bedroom, and tons of space for family gatherings or a separate living area. Direct access from the foyer to the attached garage adds everyday convenience, while multiple levels of deck space invite you to relax outdoors. The property is tastefully landscaped and meticulously cared for, with recent updates including a new dryer, on-demand hot water system, reverse osmosis in the kitchen, and a HEPA filtration system on the central air - ensuring both comfort and peace of mind. Whether you're upsizing, starting a family, or looking for a move-in-ready home with room to grow, this immaculate property is a must-see. (id:59743)
Royal LePage Proalliance Realty
1484 Tapley Quarter Line
Cavan Monaghan, Ontario
IMMACULATE 5 BEDROOM CUSTOM-BUILT HOME IN HIGHLY DESIRABLE TAPLEY QUARTER LINE CAVAN LOCATION. THIS FAMILY HOME IS NESTLED ON A SCENIC 1.14 ACRE LOT AND FEATURES A LONG LIST OF UPDATES AND UPGRADES INCLUDING 16 FT CEILINGS, CUSTOM MILL WORK, STAMPED CONCRETE PATIOS, CUSTOM GARDENS, GYM, STUDIO SPACE, HOT TUB, OUTDOOR LIGHTING, TRIPLE CAR GARAGE, AND MORE. THE MAIN FLOOR OFFERS A GRAND ENTRY FOYER, BRIGHT LIVING ROOM, FORMAL DINING SPACE, CUSTOM KITCHEN WITH DINING NOOK AND PATIO WALKOUT, PRIMARY BEDROOM COMPLETE WITH 5 PC ENSUITE AND WALK IN CLOSET, TWO ADDITIONAL BEDROOMS WITH FULL ENSUITE BATHROOMS, AND MORE. THE BASEMENT OFFERS A LARGE THEATRE REC ROOM, GYM SPACE, BEDROOM, STUDIO SPACE AND OR POTENTIAL BEDROOM, FULL BATHROOM WITH GLASS SHOWER, STORAGE, AND MORE. THE SECOND MUD ROOM ENTRY OFFERS PRIVATE ACCESS TO BOTH GARAGE AND LOWER LEVEL. THE ENTIRE PROPERTY IS MANICURED AND OFFERS FENCED YARD SPACE, TREED AREA, MULTIPLE GARDENS, LIGHTING, AND AN OVER SIZED MULTI CAR DRIVEWAY. PRIME LOCATION WITH EASY ACCESS TO HIGHWAY 115 AND PETERBOROUGH AMENITIES. (id:59743)
Century 21 United Realty Inc.
487 Fairbairn Road
Kawartha Lakes, Ontario
A custom-built gem nestled in the scenic community of Bobcaygeon. Discover the perfect blend of comfort, craftsmanship, and contemporary design that this exceptional home offers. No detail has been overlooked here with 3 spacious bedrooms, 3 full bathrooms, 2 powder rooms, the epitome of detail in the fine chef's kitchen featuring heated floor, stainless appliances, granite counters and a custom island with live-edge counter. A 4-season sunroom gives you panoramic views and natural light in every season. The main floor family room has cathedral ceilings and a 2-sided propane fireplace making your living space warm and inviting. A finished walkout basement which is perfect for entertaining, guest space, or a home office, 3 pc bathroom, as well as a fully sound insulated home theatre room with surround sound wiring. The highly efficient furnace is hybrid dual fuel (wood and oil) for cost effective heating. All this and more with a beautiful finished loft above the attached 3-car garage (heated & insulated), a separate garage (insulated) for your RV or toys, hot tub, 20 x 30 commercial greenhouse, fenced yard for the kids and dogs, fruit trees, landscaped on a 1.4 acre lot and situated on a municipal road. The Kawartha Lakes region offers a wonderful lifestyle with boating, fishing and golfing all within a few minutes away, together with shopping, restaurants and within 1 hour of the GTA. (id:59743)
RE/MAX Hallmark Eastern Realty
25 Powerline Road
Quinte West, Ontario
This Bungalow Style home is looking for a buyer ready to take the next step in downsizing and living on one level. This owner designed the home thinking ahead for any accessibility necessities in the future, with extra wide doors and hallways for easy access. Bathrooms with extra sturdy grab bars for shower and toilets. Custom kitchen with stainless steel appliances, counter top gas stove, built in oven and lots of space for the chef to prepare meals. Bright open concept living and dining area with patio doors to the three season room. Which has a view of your spacious backyard and the heated above ground pool. An excellent space for entertaining friends and family. The back deck is covered so you are protected from the elements when BBQing. Fenced to keep the pets safe in the yard. Private Primary suite gives one lots of room for king size bed and dressers, ensuite bathroom with tiled shower and seat, large walk in closet. Second bedroom or office across from the two piece powder room. Main floor laundry with tons of storage space and dutch door to allow for pets to have their own space. Lots of potential in the basement with another finished bedroom and 4pc bath. With minimal expense to finish the lower level, there is tons of extra room to add an additional bedroom/office and rec room. The two car garage is insulated and dry walled. The property is well maintained with a large private lot in a quiet area and perennial gardens. This home has in an excellent location to 401, wineries, golf and shopping. ** This is a linked property.** (id:59743)
Century 21 Lanthorn Real Estate Ltd.
895 Crowe River Road
Trent Hills, Ontario
Great Hobby Farm consisting of 27 acres including an 8 acre 3 seasonal pond nestled in the quiet country side of Trent Hills. Come explore what nature has to offer. Crowe River Conservation Park is just around the corner for you family picnics. This home features square log construction, upgraded high quality windows, replacement metal roof, walkout basement and glorious views from the upper deck overlooking the pond area and woodlands. Inside this lovely home we have the primary bedroom with 2 pc ensuite with room to expand a custom shower, two guest bedrooms, cozy sized living room with vaulted ceiling, modern upgraded hickory kitchen with separate dining area and a walkout to the large sundeck. Downstiars to the recreation room with walkout patio doors to the hot tub, utility room, laundry room and storage rooms. I saved the best to last for all you workshop/garage and /or horse lovers, we have a 25'x35' workship building with 12' door, a covered outdoor horse shelter, a barn with 3 box stalls, outdoor year round water tap, upper loft and a single carport attached to the building. Two tractor trailer storage units and a single detached garage. Well are you ready for your next move to the country? Come for a visit and stay for the lifestyle. (id:59743)
Ball Real Estate Inc.
492 Burnham Manor Court
Cobourg, Ontario
Welcome to 492 Burnham Manor Court, a spacious 4-level backsplit located on a quiet cul-de-sac in one of Cobourg's most family-friendly neighbourhoods. Offering 3+1 bedrooms and 2 full bathrooms, this well-maintained home delivers functional space, modern finishes, and a convenient location close to schools, parks, and downtown. The welcoming front entry opens into a bright, south-facing living and dining area featuring a skylight and updated vinyl plank flooring throughout. The modern kitchen is equipped with quartz countertops and new stainless steel appliances, and offers walkout access to the fully fenced backyard complete with a stamped concrete patio and mature trees for shade and privacy. The upper level features three comfortable bedrooms, including a primary with built-in storage cabinetry. The lower level adds a fourth bedroom, a full four-piece bathroom, and a spacious rec room with low-maintenance laminate flooring ideal for guests, teens, or multi-generational living. The basement level houses laundry, utilities, and generous storage space, with the potential to finish for additional living area. With major updates already done including a new roof (2024), windows (2018), and a whole-home humidifier (2023) this home offers peace of mind and long-term value.A flexible floor plan, ample storage, and an unbeatable location make this a smart choice for growing families, investors, or anyone looking to settle in Cobourg. (id:59743)
Royal LePage Proalliance Realty
