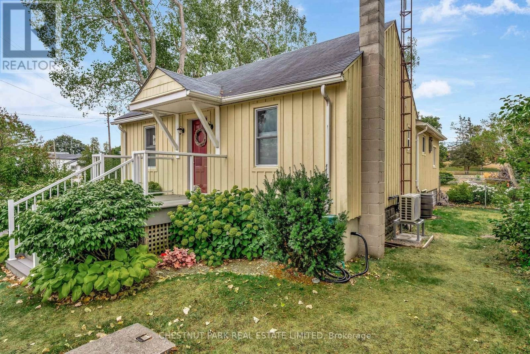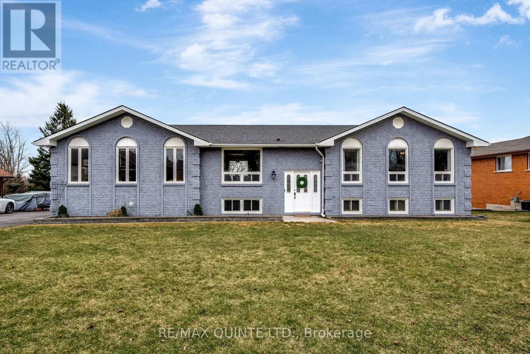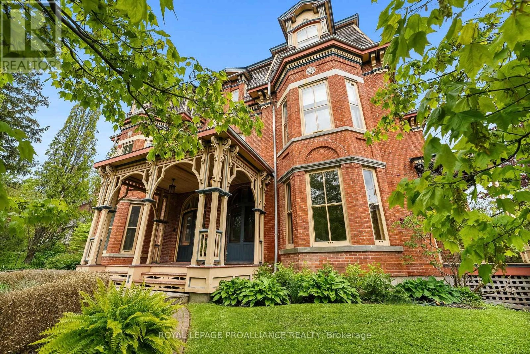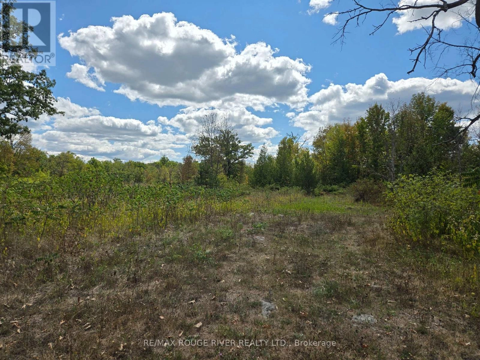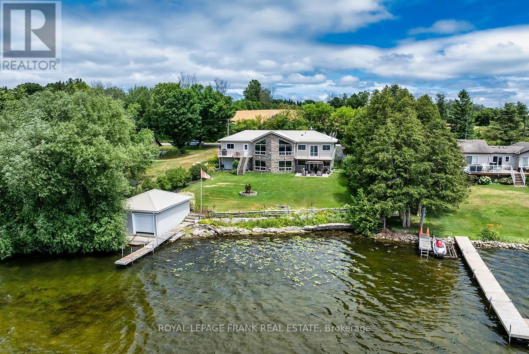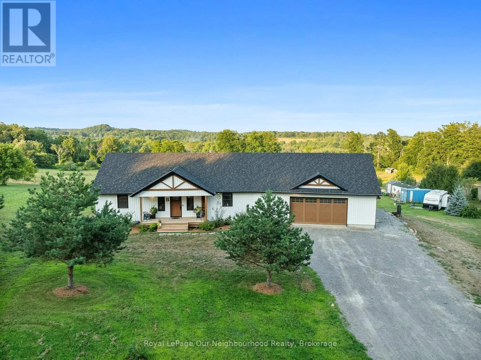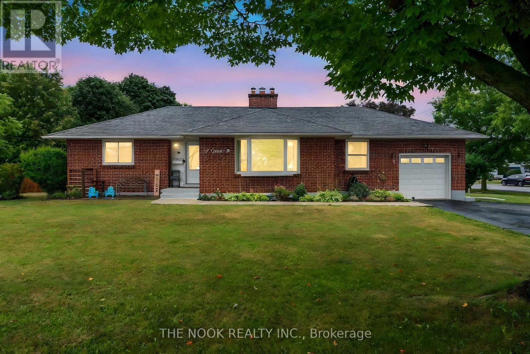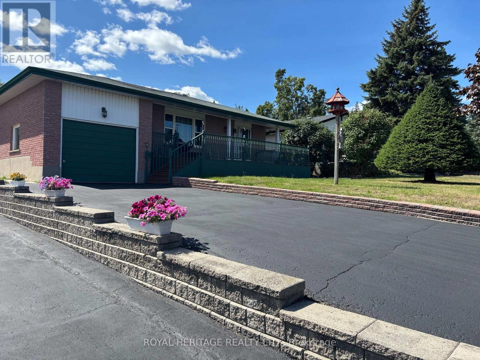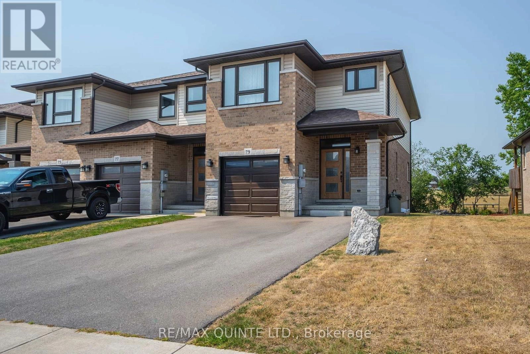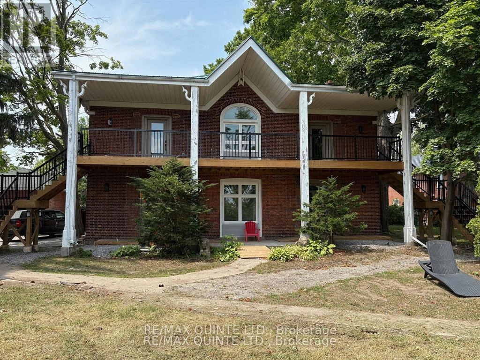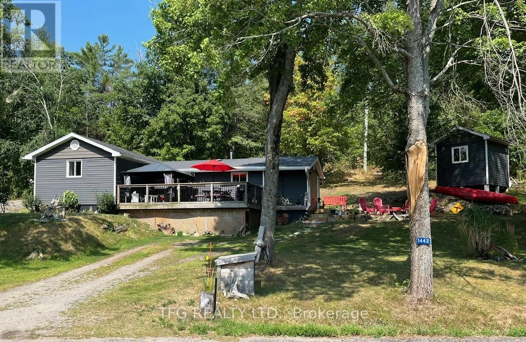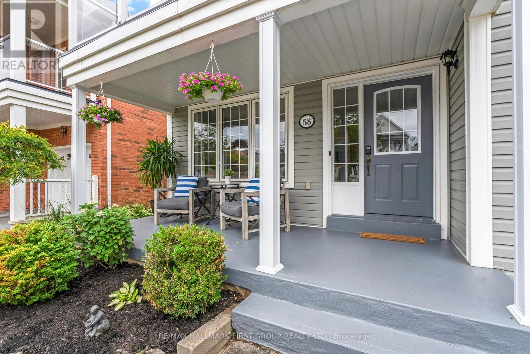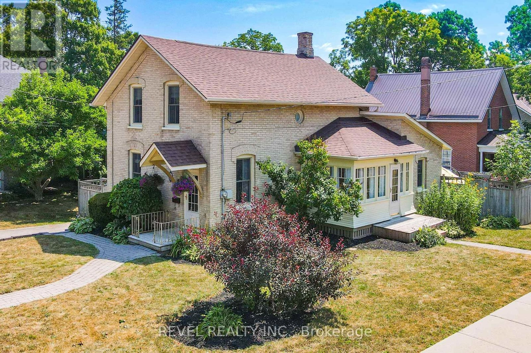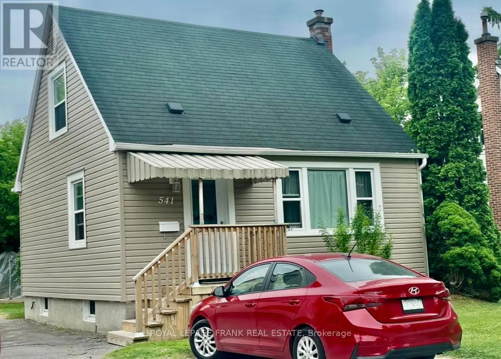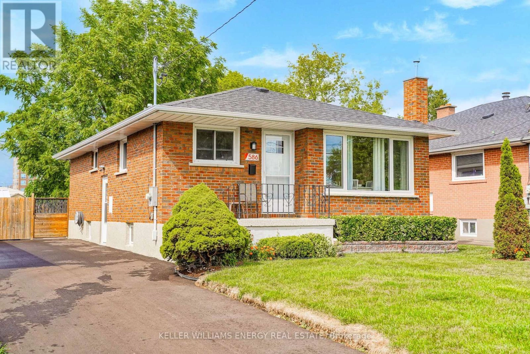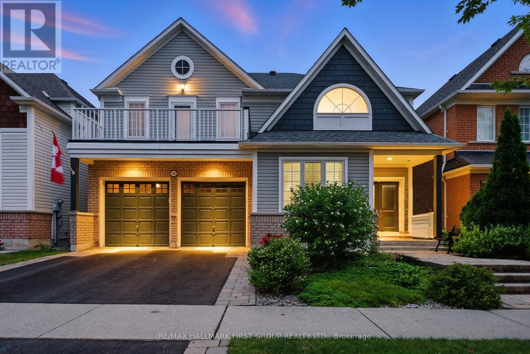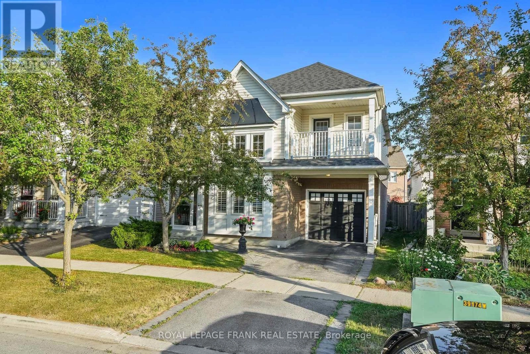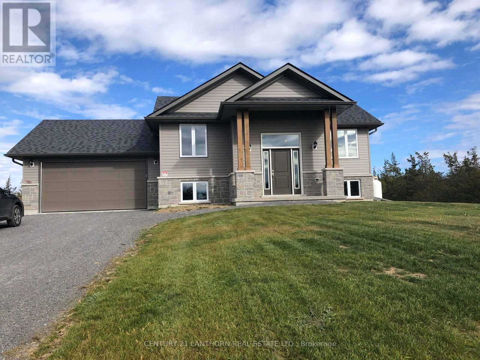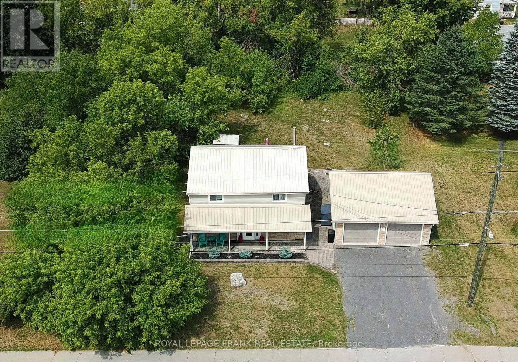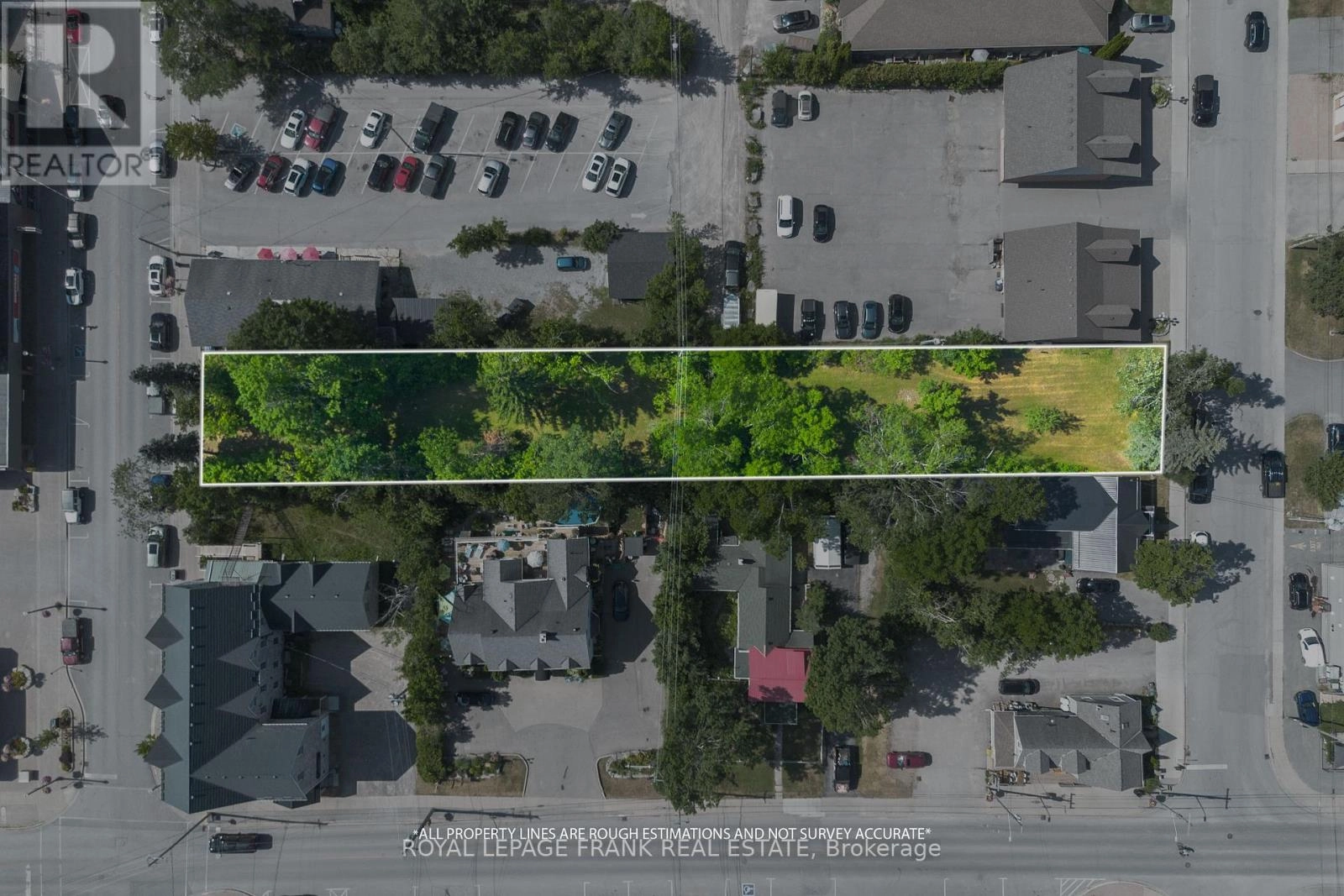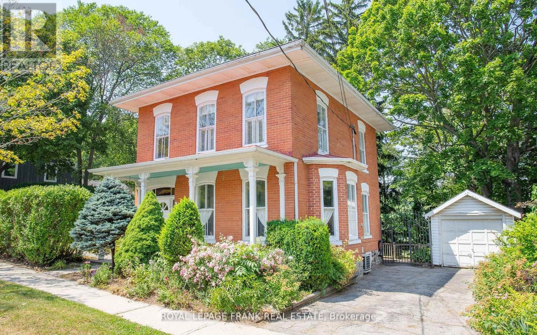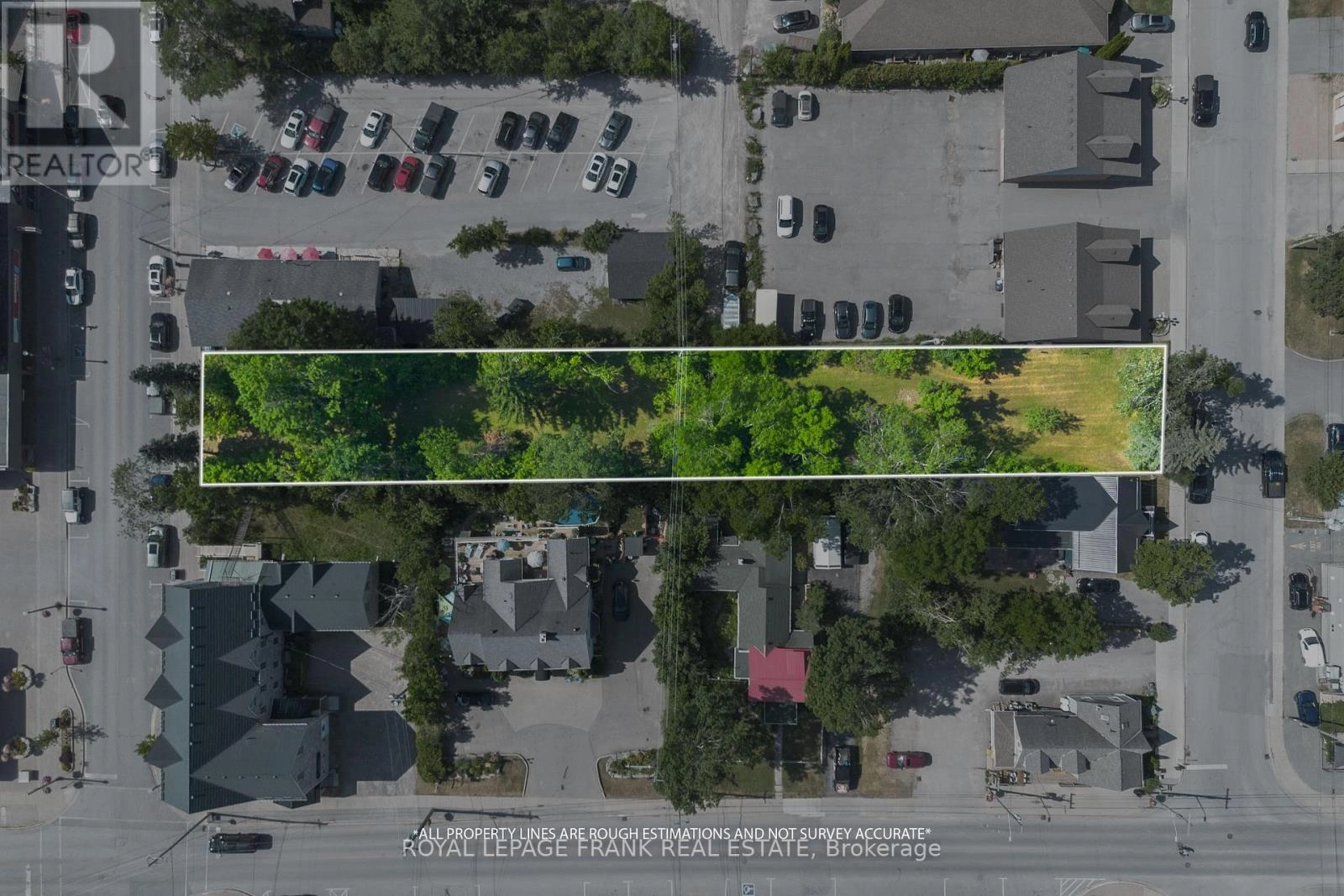2992 County Road 10
Prince Edward County, Ontario
Welcome to Milford, the best kept secret in Prince Edward County!Take in the view of the Mill Pond from 2992 County Road 10, a charming board & batten bungalow.This home has three full bedrooms and a completely renovated kitchen with plenty of counter space for culinary enthusiasts.The living room/dining area has a high efficiency Jotul wood stove. Bathroom upgrades include marble vanity, jacuzzi tub and shower. A four-season sun room looks out onto a fenced back yard, raised vegetable beds, mature perennial gardens and garden shed, all seen through a spectacular smoke tree allowing you time to lounge as you enjoy a bird watchers paradise.To cool and heat the home, a newly installed heat pump plus electric furnace will offer both comfort and cost efficiency with a ten year warranty.There is ample storage space in the full height unfinished basement which is equipped with a small work area, washer/dryer, pantry cupboard, 200 amp service and complete water treatment system.Whether you are looking for a place to unwind from city life, a retirement pad or starter home with a few extras, Milford has a lot to offer. A short walk into the hamlet, you will find a French Linen boutique, local library, post office, town hall and the popular PECish bakery and cafe. Mt Tabor, a historic church, is now a vibrant play house as well as host to the annual Milford Fall Fair. (id:59743)
Chestnut Park Real Estate Limited
94 Cloverleaf Drive
Belleville, Ontario
This beautifully updated raised bungalow sits on a rare, oversized lot in town and offers the perfect blend of space, style, and flexibility. The open-concept main floor features a stunning custom kitchen (2023) by Kenzie Dream Kitchens with solid maple, ceiling-height cabinets, quartz countertops, a large island, under-cabinet lighting, and stainless-steel appliances. Vinyl plank flooring runs throughout, and the main level includes two spacious bedrooms, including a primary with ensuite, plus an additional full bath with double sinks and a walk-in shower. The finished lower level adds incredible potential with two more bedrooms, a full bath, large rec room with gas fireplace, and a second kitchen ideal for in-laws, guests, or a rental unit with separate entrances from both the garage and backyard. Outside, enjoy a fully fenced yard with tiered decks, a hot tub, gazebo, fire pit, and space to garden. A triple garage with high-track bay and a driveway that has parking for 10+ vehicles. Conveniently located close to highway 401, shopping and more! (id:59743)
RE/MAX Quinte Ltd.
59 King Street
Port Hope, Ontario
Located in the heart of historic Port Hope, the stately 'Clemes' Second Empire home is an architectural jewel dating back to the 1870s, a time when prosperity and craftsmanship shaped the towns most celebrated residences. Now, the residence seamlessly incorporates modern design bringing the past into the present in a remarkable way. Just a short walk to Trinity College School (TCS), one of Canadas most prestigious independent schools, you're offered a rare blend of cultural heritage, family lifestyle, and the ideal location. Built circa 1875, the grandeur of its era is showcased with a cedar-clad mansard roof, gabled dormers, arched windows, and twin two-storey bay windows that crown its commanding presence on Port Hope's most desired street. The homes striking faade with its double-door entrances and arched transoms welcomes you into 4,350 sq ft of refined living space with an additional full sized unfinished basement. Soaring ceilings, plaster medallions, stained glass, original interior shutters, and a sweeping central staircase reflect the artistry of the late 1800s. The beauty of this home will take your breath away! With 5 spacious bedrooms and 4 bathrooms the residence is well-suited for historians and families alike offering both grand entertaining and intimate family living. Set on nearly half an acre, the grounds are a private sanctuary, featuring mature trees, landscaped gardens, a charming vegetable area, and a serene small pond. The idyllic setting for alfresco dining, garden parties, or quiet reflection. The property's placement among Port Hopes most distinguished heritage homes further enhances its prestige. Whether you are a historian at heart, a family seeking proximity to Trinity College School, or a discerning buyer looking for a residence that embodies legacy and sophistication, the 'Clemes' residence offers a rare opportunity to own a piece of Canada's cultural heritage while enjoying a lifestyle defined by elegance, education, and history. (id:59743)
Royal LePage Proalliance Realty
103080 Highway 7 Highway E
Marmora And Lake, Ontario
Discover this generous 2.966-acre vacant lot located on Highway 7, just east of Marmora. This mostly flat, treed property offers a partially cleared area, perfect for building your dream home. Enjoy the convenience of being near all amenities while being close to lakes, rivers, parks, and a range of outdoor activities like fishing and camping. Buyers to conduct thorough due diligence concerning zoning regulations, permissible usage, and potential building opportunities. (id:59743)
RE/MAX Rouge River Realty Ltd.
115 Oakdene Crescent
Kawartha Lakes, Ontario
Welcome to your Waterfront Paradise with Western Exposure for Gorgeous Sunsets on the shimmering north shores of Lake Scugog! This meticulous 4-season Home or Cottage offers expansive water views, generous living spaces & unbeatable outdoor features! Pan-Abode Windows & Cathedral Ceiling flood the Open-Concept Livingroom with Fireplace & Dining areas with natural light & frame sweeping views of the Lake. Beautiful Hardwood Floors throughout the Main Level. Dining Room with Walk-Out to a Lakeside Deck for Entertaining. The Chef-inspired Kitchen is a hosts dream with an expansive Island, Breakfast Bar, ample Counter Space & Open Sightlines to the Living Room & beyond! The Primary Suite features a Walk-Out to its own Private Deck, a spa-like Ensuite with a 2 person Jet Tub, separate Shower, plus a Walk-in Closet. The Lower Level offers a Recreation Room featuring a Wet Bar, expansive Pan-Abode Windows overlooking the Lake, a second cozy Fireplace, & a Walk-Out to a covered Patio & Gazebo. 3 Pc Bathroom & Mud Room. A large Versatile Room could serve as a Guest Bedroom, Home Office or Games Room with its own Walk-Out. Another Bedroom includes a custom-built Murphy Bed. Outside -Double Car Garage w/ Direct Access Inside & Paved Circular Driveway, Maintenance Free Metal Roof, Lower level Garage for storing ATVs, Sleds, or lake Toys. Bonus Boathouse at the waters edge with 2 overhead Doors & a private Dock. Spectacular Perennial Gardens & a Fenced Yard perfect for Fido and the Kids. A short drive to Port Perry & Lindsay. Approx +/- 1 hour to the GTA, Markham, Thornhill or Peterborough (id:59743)
Royal LePage Frank Real Estate
305 Rutherford Road
Alnwick/haldimand, Ontario
Nestled on a quiet country road, with over 5 acres of land sits this lovely bungalow. Offering 3+1 Bedrooms, an Open Concept main Living Space and a large attached Garage, this property checks box after box! Pulling up to the fully insulated Double garage, you will find the separate HVAC system, as well as a functional kitchen set up. Stepping inside from the covered front porch the Feature Wall with Fireplace greets you along with the massive centre Kitchen Island. Vaulted ceiling and Pot Lights draw the eyes upward while the ell-appointed Kitchen pulls you into the heart of the home. To one side is the Primary Suite, featuring a Walk out to the Balcony, Vaulted Ceiling, and a spa inspired large ensuite Bathroom and Walk in Closet The Primary ensuite includes a lovely Soaker Tub, Double Vanity, spacious Shower and leads to the impressive walk in closet, complete with a closet organizer system and front load LG Washer-Dryer set. On the other side of the home lies the main four piece Bathroom and two Bedrooms; both with natural light and closets. The entrance to the garage, close to the stairs leading to the lower level are conveniently tucked away at the end of the hall. The Lower Level has a Walk out to the back lawn, allowing convenient access to the large unfinished recreation room. A finished Bedroom and full bathroom, including a stackable Laundry unit to round out the lower level. (id:59743)
Royal LePage Our Neighbourhood Realty
277 Ontario Street
Port Hope, Ontario
Bright, Bungalow in the Heart of Port Hope with updates ! Welcome to 277 Ontario Street a sun-filled, bungalow perfectly situated just minutes from Highway 401 in the picturesque town of Port Hope. This inviting home features a beautifully renovated kitchen and dining area, ideal for entertaining or cozy family meals. The warm wood fireplace with an electric insert adds a touch of charm and comfort to the main living space. Main Floor Highlights: Two spacious bedrooms with ample natural light and a full bathroom, seamless flow between living, dining, den (with muphy bed/shelving unit) and kitchen areas with indoor access to the garage. Lower Level Features: A convenient 2-piece bathroom tucked beside a large laundry room. Partially finished rec and playroom ready for your personal touch. Storage and furnace rooms for added functionality. Exterior Perks: Circular driveway for easy in-and-out access. Oversized single vehicle garage with soaring 11 foot rafters and over 16 feet depth, perfect for storage or workshop space. Fully fenced backyard with a shed and kids playset ideal for families, gardners, entertainers and pet lovers. Whether you're a first-time buyer, downsizer, or growing family, this gem offers comfort, convenience, and room to grow. Dont miss your chance to own a slice of Port Hope charmbook your showing today before its gone! (id:59743)
The Nook Realty Inc.
1147 Chemong Road N
Peterborough North, Ontario
Welcome to 1147 Chemong Rd in Peterborough's north end. This all brick 3+1 bedroom, 2 bathroom bungalow shows pride of ownership throughout. The quiet backyard is fully fenced with a large 10 X12 shed and a back deck with a west exposure. Tastefully decorated with a large eat in kitchen and 3 bedrooms on the main level. The side entrance and downstairs finishings would welcome a large in-law suite for the extended family. The large 10 X 26 foot front deck overlooks the north end of town with views of the landscape to the south. Walking distance to the Chemong corridor for all your shopping needs and close to Peterborough Public Transit. Just a 5 min drive to highway 28 for those quick trips to Toronto. Perfect for first time home buyers and investors alike. (id:59743)
Royal Heritage Realty Ltd.
79 Ledgerock Court
Quinte West, Ontario
Welcome to 79 Ledgerock Court, a beautiful end-unit Cranberry model townhome in the convenient, desirable, and growing Stonecrest Estates community. Built by Geertsma Homes in 2019, this spacious two-storey home offers thoughtful design, quality construction, and an ideal location between Belleville and Trenton, just minutes from CFB Trenton. The main floor features a bright, open-concept layout with a large kitchen offering ample cabinetry, generous counter space, a walk-in pantry, and a breakfast bar for casual dining. A separate dining area allows for a full-sized table, and the living room enjoys north and west-facing windows that fill the space with natural light. Step out to your private back deck, where you'll enjoy no rear neighbours and the occasional sports game from nearby Bayside Secondary School's field. Upstairs, the home offers three bedrooms, including a spacious primary suite with a private 4-piece ensuite bathroom. The additional two bedrooms are spacious and well-appointed for family, a home office, or rental income. The unfinished lower level is perfect for storage, a future recreation room, gym, or workshop. It features a rough-in for a fourth bathroom and the capacity to create a fourth bedroom. Additional highlights include a single-car attached garage, a double-wide driveway with space for four vehicles, and a low-maintenance yard with room to enjoy. Lovingly cared for by the original owner, this home is ideal for those seeking space, convenience, and comfort in a well-connected neighbourhood. (id:59743)
RE/MAX Quinte Ltd.
4 - 22 Mcgill Street
Quinte West, Ontario
Beautiful Second-floor 2-bedroom unit available at Lakeview Apartments on Trenton's desirable west side. This newly renovated suite features a spacious open-concept design, complete with soaring ceilings and towering windows, bathing the suite in natural light. A private staircase leads you to a large east-facing covered deck, a perfect spot for sitting and relaxing, watching the sunrise, or the boats sailing by in the Bay. In this tranquil setting you forget you are only a few blocks from downtown and all the amenities Trenton has to offer. Keyless entry and inside you have an open concept kitchen / living room equipped with stainless steel appliances fridge, stove, dishwasher, and range hood. Wide hallway leads you to two large bedrooms. L shaped primary bedroom with double closet with mirrored doors. The second bedroom has a walk in closet and is equally well sized. All closets have motion switches for lighting. 4 piece bath with ceramic tile backsplash & linen closet. Other highlights include in-unit laundry neatly tucked behind a sliding rail door. LED fixtures, new HWT and baseboard heaters. Plans to add a heat pump by next summer will provide the tenant with air conditioning and further reduce energy costs. Be the first occupant in this immaculate, non-smoking suite. Rent is $1950 a month + water & hydro. First and last required. One parking space included in rent, with an additional space available. Applicants are asked to provide proof of employment or income, along with a recent credit report, with their application. Tenant insurance is required prior to key exchange. Situated on a large private lot, currently undergoing landscaping to enhance curb appeal and outdoor comfort. Immediate occupancy is available. Easy to show and ready for viewing. An excellent opportunity for those seeking a stylish, well-appointed rental at exceptional value. (id:59743)
RE/MAX Quinte Ltd.
2 - 22 Mcgill Street
Quinte West, Ontario
Elegant ground-floor 2-bedroom unit available at Lakeview Apartments on Trenton's desirable west side. This newly renovated suite features an open-concept design with soaring ceilings and floor-to-ceiling windows, offering an abundance of natural light. Wheelchair accessible with ramped entrance to a bright front door with sidelites and transom window. Kitchen with stainless steel appliances, including a fridge, stove, dishwasher, and range hood. Both bedrooms are generously sized. The elegant bathroom includes a walk-in shower and heated flooring for additional comfort. Other highlights include in-unit laundry, dedicated HWT, motion-sensing lights in all closets, Baseboard heaters with wall controls, and energy-efficient LED lighting throughout the suite. With the ramped entrance, wide hallways, and generously sized bedrooms and bathrooms, including a walk-in shower, the property is thoughtfully designed to accommodate tenants with accessibility needs . Plans to add a heat pump before next summer to provide the tenant with air conditioning and reduce their energy costs. Be the first to live in this immaculate, non-smoking rental unit. Rent is $1970.00 a month plus water and hydro. First and last month's rent required. One parking space is included, with an additional space available for an extra fee. Applicants are asked to provide proof of employment or income, along with a recent credit report, as part of their completed application. Tenant insurance is required prior to key exchange. The property is situated on a large private lot, currently undergoing landscaping to enhance curb appeal and outdoor comfort. Immediate occupancy is available. This vacant unit is easy to show and ready for viewing. An excellent opportunity for those seeking a rental that is regal and well-appointed. (id:59743)
RE/MAX Quinte Ltd.
1442 Beiers Road
Gravenhurst, Ontario
Charming 2-bedroom bungalow with a great size bunkie, fully wired and insulated-perfect for guests, a home office, or a creative studio. This home has been completely renovated inside and out, offering a move-in-ready experience for its new owners. Large size master bedroom featuring his and hers closets and a walk-out to a private side deck- a peaceful spot to enjoy your morning coffee. The 4-piece bathroom boasts in-floor heating, beautiful slate tile, and built-in shelves, combining style and comfort. The home includes a water filtration system, newer appliances, and pot lights throughout, enhancing both functionality and ambiance. Take in the picturesque views from the large front deck or while exploring the natural beauty around the property. Nestled in a very private location, and only 5 minutes to Franklin Park Boat Launch and also only 7 minutes to Gravenhurst or 20 minutes to Orillia, this property offers the perfect blend of tranquility and convenience. This gem has plenty to offer-book your showings today! (id:59743)
Tfg Realty Ltd.
1071 Scugog 14 Line
Scugog, Ontario
Escape to 73 acres of rolling hills, natural beauty, and endless potential. This property offers a mix of open farmland (approx. 1 acre), 10 acres of mature trees, a scenic pond, and wide-open countryside viewsperfect for your dream estate, hobby farm, or retreat.The solid 2-bedroom brick bungalow is ready for your finishing touches. The main level features rough-ins for plumbing, electrical, and a bathroom with shower. The basement has been completely emptied, with a walkout, 10-ft ceilings, and great potential for additional living space.Additional features:Gas service to the house and propertyDetached garage & barn structure (note: outbuildings are in poor conditiondo not enter structures)Home has been stripped back to the walls, awaiting insulation and finishingThis property provides the perfect canvas for customization while offering the peace and privacy of country living, just minutes from Port Perry and Durham amenities.Important: All showings require signing a waiver. Contact the listing agent before entering the property or walking the land. Exercise caution when viewing. (id:59743)
Exp Realty
58 Moynahan Crescent
Ajax, Ontario
Welcome to this turnkey 4-bed, 3-bath family home, nestled on a quiet, family-friendly crescent in the sought-after Lakeside community of South Ajax. A few blocks from Lake Ontario, you can easily walk to local parks & the waterfront. The connecting trail system is only minutes away perfect for bike rides or peaceful strolls right from your front door. This home boasts multiple outdoor living spaces: sip your morning coffee on the covered front porch, relax on the upper deck, or unwind with a glass of wine on your back deck. Inside, discover 2,242 sq.ft. of finished living space, freshly painted & move-in-ready. An open-concept main floor flows effortlessly between living, dining, family & kitchen areas perfect for entertaining & everyday living. A cozy gas fireplace in the family room adds warmth while keeping sightlines open to the kitchen. California shutters on select windows add timeless style & privacy. Engineered hardwood flooring extends throughout the main & upper levels (no carpet!), creating a clean, elegant look. Upstairs, 4 spacious bedrooms are thoughtfully arranged on 1 level, including a primary suite with a recently renovated ensuite bath. The fully finished walkout basement extends your living space with a wet bar & surround sound speakers - perfect for family movie nights, entertaining, or creating a private guest suite. From here, step directly into your fenced backyard, where an extended deck leads to your personal swim spa. Whether for year-round exercise or family fun, its a standout feature that sets this home apart. Parking for up to 3 (+1) vehicles adds rare convenience to this prime location. Recent Updates: Front deck posts, gas furnace, water softener, kitchen tiles, bar fridge, extended lower deck, concrete pad & swim spa, swim spa cover, ensuite bathroom, & main-floor wall opening between family & dining rooms, driveway seal/coating. Conveniently located near the 401 & GO Train - this home truly has it all! Open: Sat, Sept. 6, 2-4 pm. (id:59743)
RE/MAX Hallmark First Group Realty Ltd.
41 Francis Street
Kawartha Lakes, Ontario
Charming Century Home in the Heart of Lindsay. Welcome to this all-brick beauty, built circa 1874, nestled in a family-friendly neighbourhood directly across from Alexandra Public School. Just a short walk to the river, shopping, restaurants, hospital, and more, this home offers a perfect blend of history, character, and convenience. Step inside and be greeted by high ceilings, stunning trim mouldings, rich wood flooring throughout and a bright sun porch that adds to the home's timeless charm. The spacious open-concept living and dining area is ideal for entertaining, while the updated eat-in kitchen features stainless steel appliances and plenty of space for family meals. Main floor bathroom perfect for guests & coming in from the pool. Upstairs, the primary suite boasts a walk-in closet, with two additional bedrooms and full bathroom offering plenty of room for the whole family. The basement is clean, dry, and unspoiled perfect for storage. Enjoy summer days in the above-ground pool or relax on the beautifully maintained 3-level rear deck, all within a stunning, fully fenced backyard oasis. This is your chance to own a piece of Lindsays history with modern comforts and unbeatable location! (id:59743)
Revel Realty Inc.
541 Mckellar Street
Peterborough South, Ontario
Enjoy life in "Mr. Roger's Neighbourhood". Great south end location, close to river, park with wading pool for the kiddies. Easy access to public and high schools, churches and shopping at Lansdowne Place. Retro interior- do your own decorating! With 3 bedrooms, living room, eat in kitchen & rec room. Lots of original hardwood flooring under carpet in the bedrooms and living room. Major exterior renovations in the past 4 years including gas furnace in 2022 = $5424, lifestyle doors and windows 2022 = $11,500, siding and insulation 2021 = $22,500, rear & front porch 2021 = $4000. Total of $43,424.00 in renovations! (id:59743)
Royal LePage Frank Real Estate
586 Montcalm Avenue
Oshawa, Ontario
Welcome to 586 Montcalm Ave.! A turnkey gem in prime Oshawa! This beautifully renovated 3-bedroom detached home perfectly blends modern style with functional living. The spacious finished basement offers endless possibilities whether for a cozy family room, private gym, or home office, making it ideal for todays lifestyle. Inside, you'll find updated flooring, professionally painted rooms, and new interior doors, all adding to the homes warm and inviting feel. The bright, refreshed kitchen features quality appliances including a Samsung glass-top stove and Frigidaire Gallery fridge, while the renovated bathroom provides a modern touch. Step outside to a home that shines with curb appeal featuring an updated roof, refreshed gutters, new driveway, and front porch. The large, private backyard is a true retreat, complete with mature perennials and plenty of space for entertaining or family fun. Located close to schools, public transit, the Oshawa Civic and Recreation Complex, Oshawa Centre, and Ontario Tech and Trent University campuses, this property offers the perfect balance of comfort, convenience, and community. Don't miss the opportunity to call this move-in ready home your own! (id:59743)
Keller Williams Energy Real Estate
785 Audley Road S
Ajax, Ontario
Welcome To Your Dream Home On A Premium Lot, Overlooking The Golf Course In The Heart Of Lakeside Community! This Executive 4-Bedroom, 5-Bathroom Home Is Filled With Natural Light And Upgraded Oversized Windows That Frame Serene Views Of Greenspace And Lush Gardens! The Open-Concept Main Floor Was Made For Entertaining! Beautifully Updated, Gourmet, Eat-In Kitchen With An Oversized Island, Stone Countertops, And Seamless Flow Into The Family Room Where Custom Built-In Shelving Surrounds A Cozy Gas Fireplace. Step Outside To A Spacious, Private Deck Overlooking The Golf Course -Your Perfect Backdrop For Morning Coffee Or Summer Evenings With Friends! Upstairs, Every Generous Bedroom Has Its Own Ensuite, While The Primary Retreat Is A True Sanctuary With His-And-Hers Walk-In Closets, A Spa-Like 5-Piece Ensuite, And A Walkout To An Oversized Balcony! The Fully Finished Basement Extends Your Living Space, Creating Endless Possibilities For A Home Gym, Playroom, Media Lounge, Or Hobby Space. The Walkout Leads Directly To A Breathtaking English Garden Oasis - Perfect For Relaxing, Or Simply Enjoying Nature, Strolling Through Your Own Backyard. With 9 Ceilings, Crown Moulding & Beautiful Upgrades Throughout And Peace Of Mind With A Newer Roof, Furnace, And AC, This Home Blends Elegance, Comfort, And Style. All Of This Is Set Within The Vibrant, Family-Friendly Lakeside Community Where You're Steps From The Water, Parks & Surrounded By Endless Walking And Biking Trails, And Just Minutes To The Go Train And Hwy 401 For An Easy Commute. Here, Every Day Feels Like A Retreat! (id:59743)
RE/MAX Hallmark First Group Realty Ltd.
9 Holloway Drive
Ajax, Ontario
This charming two storey brick home in Ajax's Lakeside South East area offers three bedrooms and three bathrooms, with roughly 1,900 square feet of comfortable living space. As you step inside, vaulted ceilings and warm hardwood floors create a bright, welcoming atmosphere. The family room centers around a cozy fireplace, and the generous kitchen - complete with stainless steel appliances - opens into the dining and living areas, making it perfect for everyday life or entertaining. Upstairs, the main bedroom offers a private four piece ensuite ample closet space, while two additional bedrooms share a full bath. A handy second floor laundry room adds convenience. Downstairs, the unfinished basement gives you a blank canvas to create a rec room, office, gym - or simply extra storage. Outside, you're greeted by a classic brick facade and a mature, quiet street. The attached single car garage plus driveway for two make life easy for families or commuters. Located just a short walk from Ajax Waterfront Park and Lynde Shores Conservation Area, the home is surrounded by green space, trails, and parks. Everyday needs are well met: grocery stores, cafes, and restaurants are nearby and there's easy access to Kingston Rd, 407, the 401, and bus routes. Schools in the area include Carruthers Creek Public, Sy. Bernadette Catholic, and Ajax High. The home strikes a beautiful balance between functional layout and inviting character. Vaulted ceilings and hardwood floors add warmth, while the unfinished basement offers flexibility to customize. Whether you're a growing family, considering downsizing, or just need flexible space, this home adapts to your lifestyle. Don't miss out on this Lakeside Ajax gem. (id:59743)
Royal LePage Frank Real Estate
2567 County Road 5 Road
Prince Edward County, Ontario
Newly built this raised sunlight filled bungalow has country views and is ready for your furniture ! Enjoy your in house Prince Edward Cty, without renovating !! Relax on the covered concrete front porch & entry to the large foyer with a closet. Having 2 bedrooms, a full 4 pc main bath and main floor laundry area. The lower level 4 pc bathroom . Open concept kitchen, dining & family room has accessed to the covered deck via patio doors from the dining area. Large windows which provide an abundance of natural light and high ceilings are a bonus . The double car garage measduring 24 ft x 20 ft has direct entry access to the unfinished lower level with a walk out. A quality reputable Builder, with attention to detail & Tarion warranty. The lower level has 9 foot ceilings, large windows & patio doors to back yard. A JOY TO SHOW. **EXTRAS** Legal Desc. continued Demorestville, Sophiasburg Pt 2 47R6053.S/T DV503 Prince Edward Lot is irregular survey on file (id:59743)
Century 21 Lanthorn Real Estate Ltd.
5 William Street
Marmora And Lake, Ontario
Nestled in the vibrant heart of Marmora, this beautifully maintained & tastefully decorated home offers timeless appeal & modern comforts. Featuring a generous open-concept KIT/DR area with oak cabinetry, is perfect both culinary enthusiasts & those who love to entertain. The spacious LR offers a warm and inviting atmosphere, ideal for gatherings. A bright and versatile Family Rm has a w/o to the backyard & includes a raised area, perfect for a home amphitheater-style seating. Recent upgrades include 2-piece, main floor laundry/storage, updated staircase, ductwork, interior doors on the second level, attic insulation, light fixtures, CAC, and a cozy electric fireplace. Upstairs, the 5-piece features dual sinks and a Jacuzzi tub. All appliances are included, with the refrigerator and dishwasher being less than a year old. Step outside to enjoy the expansive 90 x 154 lot, complete with a deck, gas BBQ hookup, and cherry trees. This exceptional property is just a short walk to most amenities including shops, restaurants, great water park for the kids, baseball games, public beach, and occasional live music at the park with walking trails along the river. Mags landing public boat launch is on Crowe River which accesses Crowe Lake for miles of fishing & adventures! (id:59743)
Royal LePage Frank Real Estate
Royal LePage Proalliance Realty
84 Bolton And William Street
Kawartha Lakes, Ontario
Tremendous opportunity for Development property in the Heart of Bobcaygeon. The property boasts over 1/2 acre fronting on both Bolton Street and William Street. 84 Bolton St. offers C2 Zoning58.03' frontage 183.64' depth, N/A William St. offers R2 Zoning 65.10' frontage 191.97' depth; back lane road allowance allows for access to the rear of each parcel of land. Envision building multi-residential properties with the R2 zoning and Commercial space with rental apartments above or behind the appropriate permits from the City of Kawartha Lakes. Bobcaygeon is a growing dynamic community with this being one of two vacant lots on Bolton Street, which is the main street running through Bobcaygeon this is a rare opportunity to own a piece of downtown. Steps from Sturgeon and Pigeon Lake, boat launches and a multi million dollar new park with sand beach and waterfront docks and Pavillion. Under documents outline the uses permitted for this unique combination of C2 and R2 zoning. (id:59743)
Royal LePage Frank Real Estate
6 Sherbourne Street
Port Hope, Ontario
Charming Historic Home in Sought-After Port Hope Neighbourhood. Nestled on a quiet street in picturesque Port Hope, this beautifully preserved circa 1880 home offers 2,076 sq. ft. (as per MPAC) of character and charm. Featuring soaring ceilings, some original hardwood floors, and generous living and dining spaces perfect for entertaining. The home includes two staircases leading to the upper level, where you'll find three large, light-filled bedrooms and a bonus office area ideal for remote work or study. The upstairs bathroom has been tastefully renovated with modern finishes. A bright family room addition sits on a full foundation, adding both space and versatility. In the basement you will find a recreation room, which is bright and ideal for an artist's studio as well as a large workshop. Bonus opportunity: the property includes two additional lots at the rear (fronting onto Strachan) severance required. This is a rare find with endless potential in one of Port Hopes most desirable neighbourhoods. Steel Roof Approx. 10 years old - Hygrade Roofing. Some photos are virtually staged. Buyer to confirm survey measurements. Suggest Buyers Include Condition To Satisfy Themselves Regarding Port Hope Area Initiative Regarding Remediation Plans. (id:59743)
Royal LePage Frank Real Estate
84 Bolton And William Street
Kawartha Lakes, Ontario
Tremendous opportunity for Development property in the Heart of Bobcaygeon. The property boasts over 1/2 acre fronting on both Bolton Street and William Street. 84 Bolton St. offers C2 Zoning58.03' frontage 183.64' depth, N/A William St. offers R2 Zoning 65.10' frontage 191.97' depth; back lane road allowance allows for access to the rear of each parcel of land. Envision building multi-residental properties with the R2 zoning and Commercial space with rental apartments above or behind the appropriate permits from the City of Kawartha Lakes. Bobcaygeon is a growing dynamic community with this being one of two vacant lots on Bolton Street, which is the main street running through Bobcaygeon this is a rare opportunity to own a piece of downtown. Steps from Sturgeon and Pigeon Lake, boat launches and a multi million dollar new park with sand beach and waterfront docks and Pavillion. Under documents outline the uses permitted for this unique combination of C2 and R2 zoning. (id:59743)
Royal LePage Frank Real Estate
