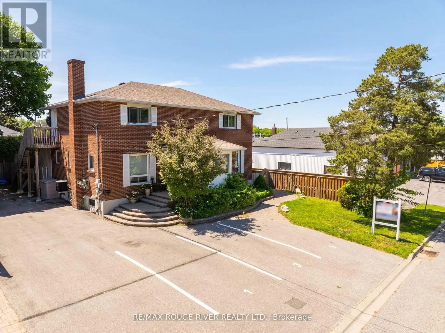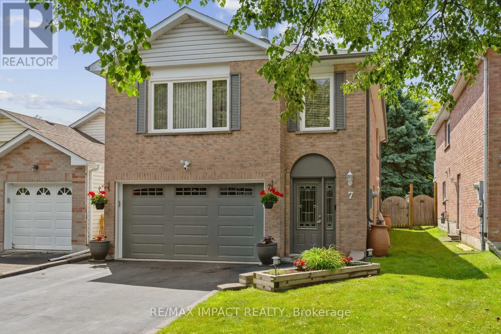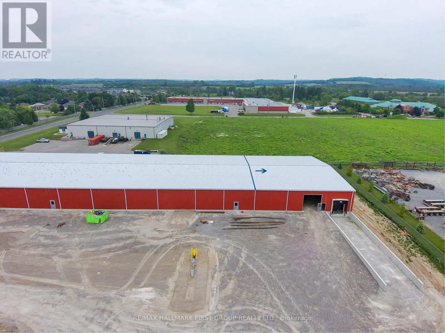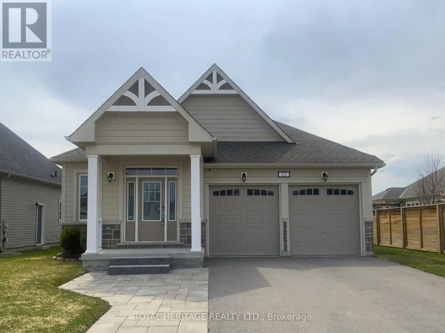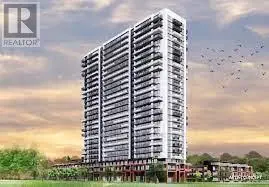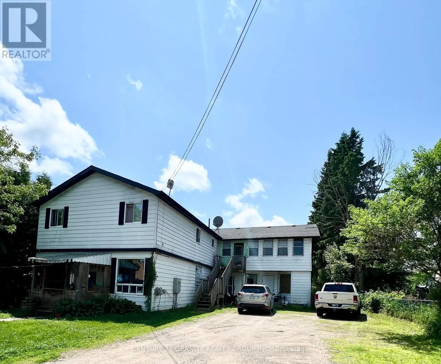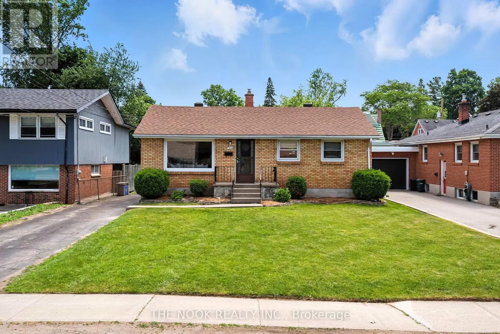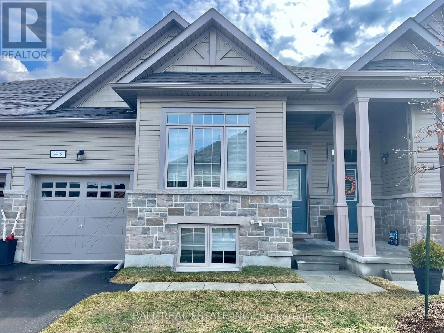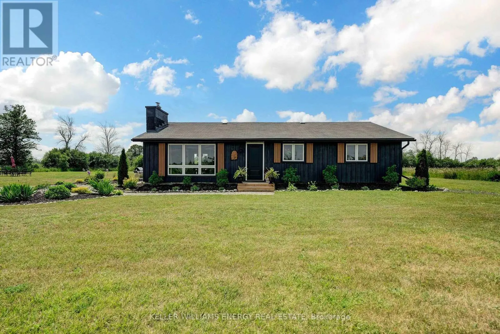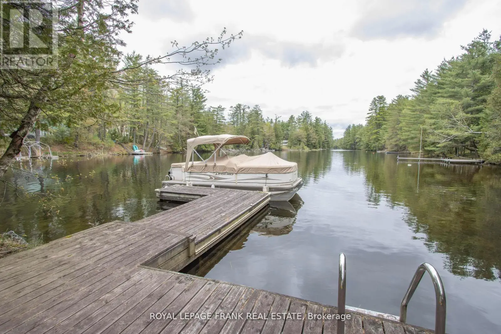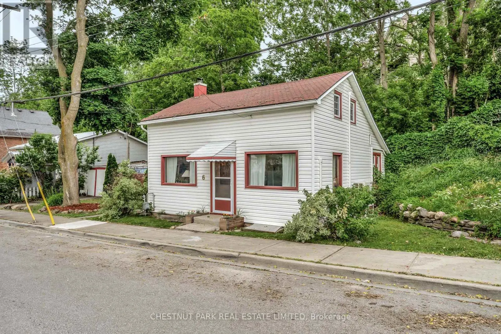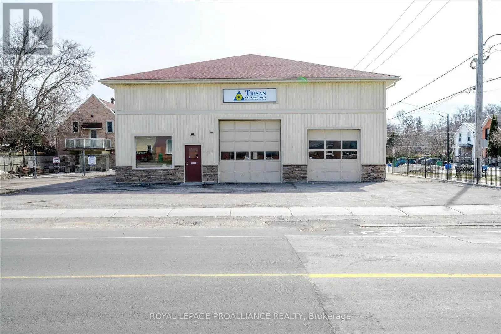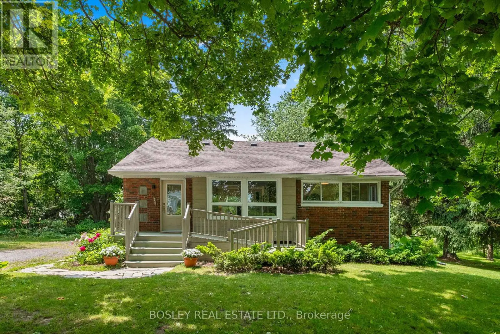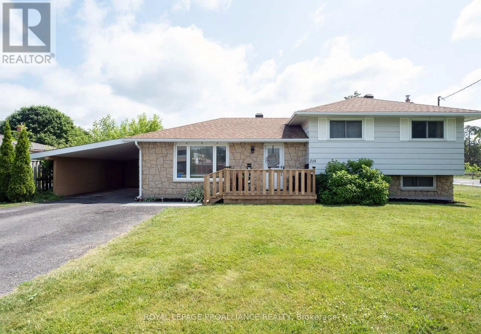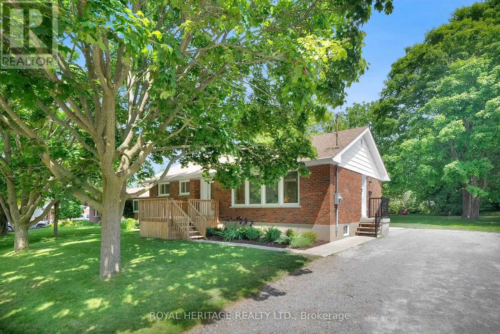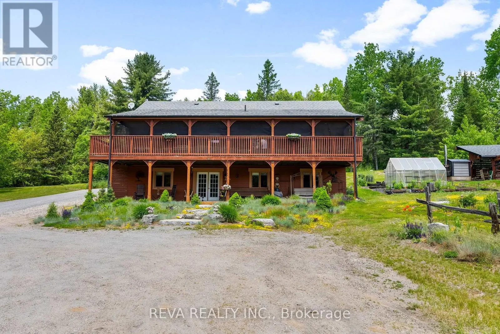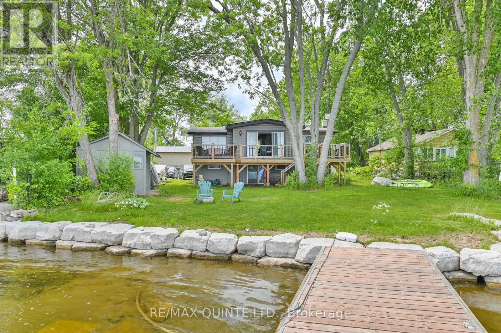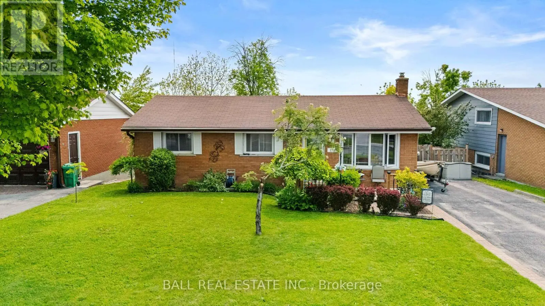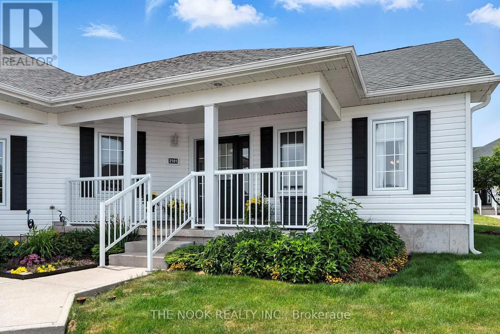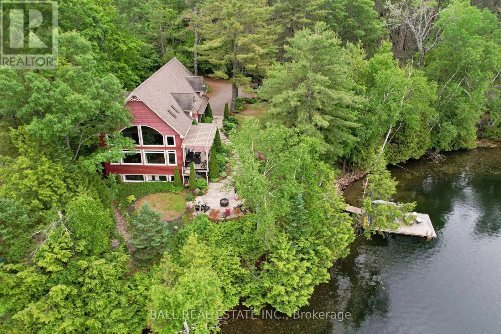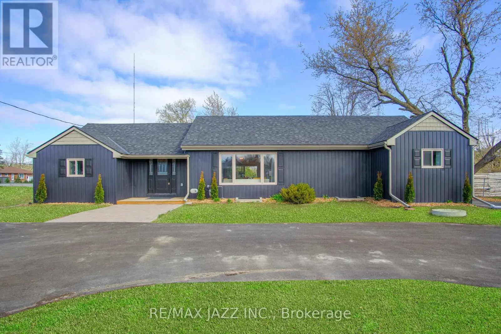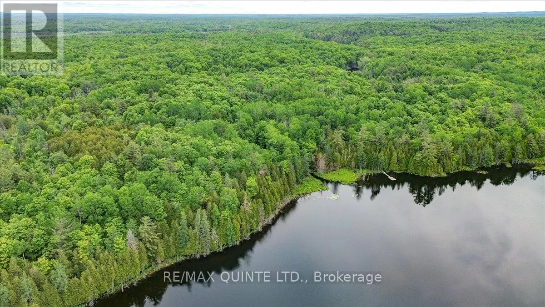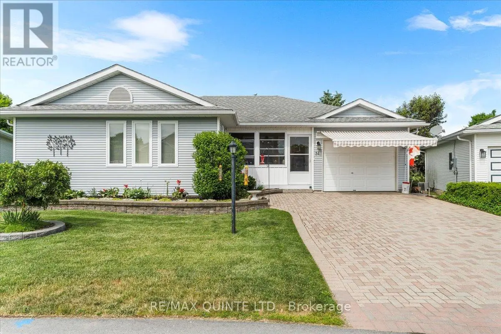604 Kent Street
Whitby, Ontario
Welcome to this fabulous legal brick triplex, ideally located close to downtown Whitby in a serene, mature neighbourhood. This unique property boasts three distinct units, making it perfect for multi-generational living or a savvy investment opportunity. Main Floor Unit: Step into the expansive main floor, where you'll find a bright and spacious layout featuring three bedrooms and two bathrooms. The modern kitchen is equipped with contemporary appliances and ample cabinetry, seamlessly flowing into the inviting living room adorned with beautiful hardwood floors. Enjoy direct access to the deck, enclosed gazebo, and hot tub from the main living area, perfect for entertaining or relaxing in your fully fenced yard. Additionally, there's an extra family room with a cozy gas fireplace and a convenient 2-piece bath on the lower level. Lower Level Unit: The lower level features a comfortable and self-contained unit with its own separate side entrance. This unit includes a well-appointed kitchen, a generous living space, two bedrooms, and a bathroom, offering privacy and convenience for tenants or extended family. Second Floor Unit: The third unit, accessible via a private entrance, is located on the second floor. This spacious unit comprises two large bedrooms, a fully equipped kitchen, a cozy living room, a 4-piece bathroom, and its own laundry facilities. This unit provides an excellent opportunity for rental income or additional living space. Parking and Outdoor Space: The property offers ample parking for up to seven cars, ensuring convenience for all residents. The large, fully fenced yard provides a safe and enjoyable outdoor space, complete with a deck, enclosed gazebo, and hot tub. Investment Opportunity: Live in one unit and rent out the others! This versatile property offers a fantastic investment opportunity with its multiple self-contained units and desirable location close to downtown Whitby. (id:59743)
RE/MAX Rouge River Realty Ltd.
7 Farncomb Crescent
Clarington, Ontario
Welcome to this beautifully maintained and updated 2+1 bed, 2 bath raised bungalow, nestled on a quiet crescent in north east Bowmanville. This bright and spacious home features a sun-filled lower and upper floor with large windows and lots of natural light, complemented by brand new flooring and fresh paint throughout both levels. 1083 sq. ft. above ground. Large primary bedroom, with a 5-pc bath just off the main living & dining areas. Eat-in kitchen with plenty of storage space. The updated lower level offers a large family room, 1 bedroom, new 3 piece washroom, plenty of storage for guests, teens, or a home office, and a walkout to the a large composite deck and gazebo, perfect for entertaining. Beautiful landscaping, private driveway with 1.5 garage and entry to the home! ** This is a linked property.** (id:59743)
RE/MAX Impact Realty
3 - 156 Willmott Street
Cobourg, Ontario
Brand new light Industrial up to 8,000 sqft. Near completion. Located in the Lucas Point Industrial Park. This prime "built-to-suit" opportunity in the growing town of Cobourg is just minutes away from the 401, this newly developing site offers effortless accessibility, making it a compelling choice for any business looking to get into this rapidly-growing community. Zoning permits a large range of uses. Offers one Truck Level Door and one Grade Level Door. Reach out and let us know how we can help accommodate your business. (id:59743)
RE/MAX Hallmark First Group Realty Ltd.
22 Sedona Court
Kawartha Lakes, Ontario
New Price! Attractive home boasting 1700+ sq/ft, 3 bed/2 baths with the convenience of total main floor living! Backing onto greenspace and located on a quiet cul-de-sac of 19 homes this home features M/F with 9' ceilings and pot lights throughout an O/C plan. Spacious dine in kitchen w/center island for prep and dining, additional dining space perfect for large gatherings, living room w. an over sized patio slider W/O. Primary bedroom w/4 pc. ensuite & W/I closet. Two additional bedrooms, a second full bath and laundry/mudroom w. access to the double car garage. Walking distance from Sturgeon Lake, Pigeon Lake and downtown Bobcaygeon shops and amenities, 2 hours from the GTA. (id:59743)
Royal Heritage Realty Ltd.
1020 - 2545 Simcoe Street N
Oshawa, Ontario
Brand new, never lived in stylish studio apartment in Tribute-built UC2 condo building in the heart of North Oshawa. This bright contemporary space offers a designer kitchen with quartz countertops and built-in state of the art stainless steel appliances, full bathroom and ensuite laundry. Highly desirable location just steps to restaurants, pubs, coffee houses, grocery, banking and the Riocan shopping centre with Costco and transit right outside your door. Minutes to Durham College and Ontario Tech University. Enjoy luxury living with 24/7 concierge service and exceptional amenities including a fitness centre, yoga room, spin room, business and study lounges, party room, an event lounge, with kitchen, private party dining room, outdoor BBQ and seating area, unique sound studio, theatre room, games room with pool table, visitor parking and guest suites. Perfect for those seeking low maintenance modern comfort in a prime location! (id:59743)
Royal LePage Frank Real Estate
4 - 2289 Loop Road
Highlands East, Ontario
Welcome to beautiful Wilberforce, a charming community nestled in the heart of cottage country. This recently renovated second-floor walk up apartment offers 870 sq.ft. of well designed living space, featuring two spacious bedrooms and a modern 4-pc bathroom. Thoughtfully updated to combine comfort with function, this residence is ideally suited to a single professional, a young couple, or retiree seeking a quiet, community oriented lifestyle with the convenience of in town living. Located just a short walk from local amenities, including the school, post office, library, Agnew's General Store, park, and dining, this unit provides excellent access without compromising privacy or tranquility. Inside, the bright and open layout includes a contemporary kitchen with ample cabinetry, a comfortable living area, and updated flooring throughout. Oversized windows invite natural light, enhancing the welcoming atmosphere. Outdoors, a large, flat, and fully fenced backyard is shared and well-maintained; ideal for children's recreation, relaxing by the firepit, or small gatherings. On-site parking is included, and long-term tenancy is preferred. Book your private viewing today and take the next step toward making this move in ready, well located Wilberforce apartment your home. (id:59743)
Century 21 Granite Realty Group Inc.
23 Hyde Park Avenue
Belleville, Ontario
Welcome Home to this charming 3 + 2 bedroom & 2 bathroom Bungalow that offers modern finishes & an abundance of opportunity! Step Inside to a cozy living/dining room showcasing a stunning large window that brings in tons of natural light. Spend your days working from home by the light of the window or evenings cuddled up watching your favourite show. Move in Ready Main floor features vinyl flooring throughout (2025), Freshly painted with warm trending neutral tones (2025), New baseboards & trim (2025), 3 good sized bedrooms with new closet doors (2025) & 3 pc bath. The Kitchen offers lots of cabinet storage space, Newer Stainless Steel Appliances- Brand new oven (2025), Fridge (2024), Dishwasher & Walk out to private backyard. * Separate Entrance* creates exceptional opportunity; whether you're a first time home Buyer looking for potential additional income, multi-generational living or an Investor looking for a potential 2 unit property to add to your portfolio..... Sky's the Limit! Partially finished basement with 2 pc bath, 2 additional bedrooms and rec room area. Let your imagination run wild with the endless opportunities this home has to offer! Situated on a well appointed lot, well set back from the quiet road. Make memories this summer entertaining on your oversized Deck (2024) with Space to invite the entire family over for a BBQ! Or enjoy a quiet evening in privacy, sipping a glass of wine under the shelter of your spacious Gazebo (2024). Well maintained Landscaping & Ample Parking in The Driveway, room for 4+ cars. 23 Hyde Park Offers the best of both Worlds! Excellent location conveniently located close to Belleville Hospital (3 min drive), Grocery stores, Downtown Belleville, Hiking trails, Parks, Restaurants & shopping all within a 10 min Drive. Easy commute, Via Rail just down the street, quick access to the 401 (7 min Drive) & Bus stops within a 2 min Walk. (id:59743)
The Nook Realty Inc.
43 - 17 Lakewood Crescent
Kawartha Lakes, Ontario
Welcome to luxury rental living in the heart of Bobcaygeon! This stunning 2023-built Little Bob Lake water-view townhouse is available for lease in the sought-after Port 32 community just steps from everything you need: shops, restaurants, the waterfront, trails, and more. Step inside to a bright and spacious open-concept layout featuring a large foyer, modern kitchen, dining area, and cozy living room with an electric fireplace. Walk out to your private deck with serene water views the perfect place to enjoy your morning coffee or unwind in the evening. The primary suite is a true retreat, complete with a walk-in closet, 3-piece ensuite, and private access to both the deck and a screened-in room for bug-free lounging. You'll love the convenient main-floor laundry, attached single-car garage, and ample closet space all thoughtfully designed for everyday comfort. A second bedroom and full bath are located at the front of the home, ideal for guests or a home office. The fully finished lower level offers a spacious family room, two additional bedrooms, a 4-piece bath, and tons of storage perfect for extended family, hobbies, or extra living space. Enjoy access to the Forbert Pool, fitness centre, community centre, scenic walking trails, and everything that makes Port 32 living so special. Don't miss your chance to lease a waterfront lifestyle in one of Bobcaygeons most desirable neighbourhoods! (id:59743)
Ball Real Estate Inc.
19893 Loyalist Parkway
Prince Edward County, Ontario
*OPEN HOUSE! Saturday, June 28th from 11am-1pm!* Welcome to 19893 Loyalist Parkway: a beautifully renovated, turn-key bungalow in the heart of Prince Edward County. Set just minutes from award-winning wineries, local dining, and some of PECs best-kept secret beaches- this home is the perfect balance of comfort, charm, and location. Thoughtfully reimagined from top to bottom, this spacious 3-bedroom bungalow offers over 1,200sf of tastefully finished living space. Built with rare cordwood construction, its not only full of character, but naturally energy-efficient and built to last. A ductless split provides efficient heating/cooling year-round, enhancing comfort throughout the home. Every detail, from the curated finishes to the overall flow, has been selected with intention and care. The bright and airy kitchen opens seamlessly to the living and dining areas, with direct access to the backyard oasis-perfect for entertaining or enjoying the outdoors. A cozy fireplace anchors the living room, while large windows bring in natural light and views of the private yard. The 4pc bathroom is stylish and serene, and the bedrooms are generously sized, offering comfort for family or guests. A well-appointed laundry room with backyard access adds function and convenience to daily living. Outside, a full acre of land awaits- offering peace, privacy, and space to play. But the real surprise? The oversized detached garage! 29' x 23', fully insulated and drywalled, it features a ductless heat pump for heating and cooling, built-in pot lighting, and electrical- making it ideal for a workshop, art studio, home gym, or hobby space. Whether you're a maker, collector, or simply want bonus storage with style, its a space you'll actually use and love. This is a property that feels good the moment you arrive, and even better when you imagine it as yours. Come explore this remarkable County gem, and You Too Can Call The County Home. (id:59743)
Keller Williams Energy Real Estate
1070 Towering Oaks Trail
Minden Hills, Ontario
Welcome to this rare and beautiful riverfront retreat, perfectly nestled in nature's embrace along the tranquil Gull River. Set on the iconic Great Canadian Shield, this unique property offers rugged beauty, natural privacy and a peaceful setting that's well worth the drive. Surrounded by towering trees, exposed rock, and pristine wilderness, this property features a charming 4 season, 3 bedroom, 1 bath home with stunning views of the river. Enjoy cozy winters and breezy summer days in a home designed for year-round comfort and relaxation. Ideal for hosting family and guests, the property also includes three bunkies offering flexible space for sleepovers, studio use or peaceful retreats. With 218 feet of direct riverfront, you can swim, kayak, fish or simply relax by the water's edge. This is a nature lover's dream - a true haven for those seeking quiet, space, and a deep connection to the outdoors. Whether you're looking for a weekend escape, a family compound, or a private year-round residence, this riverside gem offers unmatched value and tranquility. Come experience the magic of waterfront living on the Great Canadian Shield. Privacy, nature and peace await on the Gull River. (id:59743)
Royal LePage Frank Real Estate
6 East Mary Street
Prince Edward County, Ontario
Century charm and character radiate from this thoughtfully updated 1840s 1 1/2 story home in the heart of Picton. Situated on a private lot with a fenced yard just steps from all the award-winning restaurants, shopping, farmers markets and amenities that Picton has to offer, this 3 bedroom, 1 bathroom property has easy access to everything you need wrapped up in a beautiful package. Upon entry, you are greeted with a spacious living/dining room that features a gas fireplace and stunning white oak floors that have been refinished to retain their original glory. The kitchen is cosy and functional, complete with a new oven and solid wood cabinetry. Your primary bedroom and finished laundry room with new washer and dryer are located on the main level which allows for ease of accessibility, and the new heating and cooling pumps efficiently keep the house comfortable in all seasons. On the second floor you will find gorgeous pine flooring throughout two additional bedrooms, each featuring custom local black walnut built in shelving. Your secluded backyard provides ample space to host friends and family on the patio or grow your own herbs and vegetables in the garden. The basement provides additional storage and has been sealed and insulated with a poured concrete floor. Don't miss out on a great opportunity to live in Picton in a house with heart and history! (id:59743)
Chestnut Park Real Estate Limited
255 Mcdonnel Street
Peterborough Central, Ontario
** Vendor/Seller take-back (VTB) mortgage available for qualified buyers.** Downtown Peterborough - Versatile Investment Opportunity. Prime industrial-zoned property (M3.2 - Enhanced Service Industrial) offering exceptional versatility in the heart of Peterborough's commercial core area! This unique site features two separate buildings designed for a mix of commercial, industrial, and residential uses, making it an excellent investment opportunity or an ideal owner-occupied business space. Over 4100 square feet on the main level of the primary building, and 10,000 square feet total between two buildings. Two 3-bedroom apartments with newer high end finishes, plus office or retail space round out this incredible mixed use package. Building 1 Expansive garage space, perfect for a tradesman's shop, vehicle repair, or contractors establishment. Building 2 Mixed-use space featuring a main-floor office plus two residential apartments, offering potential for rental income or live-work flexibility. Zoning (M3.2 - Enhanced Service Industrial) Allows for a variety of permitted uses. Strategic Location Centrally located in Peterborough, offering excellent accessibility for business operations. This turnkey property is an ideal option for investors seeking multi-use potential or business owners looking to establish a footprint in a high-demand commercial hub. Don't miss this rare opportunity! Check out the media and virtual tour for more images! (id:59743)
Royal LePage Proalliance Realty
99 Maple Street
Bancroft, Ontario
Must see! Move in ready Brick Bungalow with in ground swimming pool and 2 + 1 Bedrooms. The home features numerous updates including: Roof Shingles (2019), Propane Furnace (2020), Pool Liner, Skimmer, Jets, Bathroom fully renovated in 2021, new Decking (2023). The home also has vinyl windows and is fully fenced for privacy at the back of the property. Located on a quiet street with a large in-town lot and close to schools, shopping, hospital and fire department. Book your showing today!!! (id:59743)
Bowes & Cocks Limited
130 Lyle Street S
Alnwick/haldimand, Ontario
Welcome to this charming, all brick bungalow, nestled in the sought after hamlet of Grafton. Set on a beautifully landscaped oversized lot with mature trees, with a meandering seasonal creek and vibrant perennial gardens, this property offers a rare sense of privacy and a peaceful park like setting that feels worlds away from the hustle of urban life. Inside this bright sun filled home, an easy flow from the well appointed eat in kitchen to the open living - dining room complete with rich dark hardwood floors makes modern living a breeze. A walkout from the main living space to a raised deck that extends the full length of the house and overlooks the property, provides privacy and a great opportunity for seasonal enjoyment. Two light filled bedrooms with oversized closets and a full bath complete the main level. A beautifully finished lower level expands your living space with a generous family room featuring a cozy gas fireplace, and an additional room for a private home office or work out space - perfect for todays flexible lifestyle. Steps to local schools, minutes to major highways and close proximity to spas, renowned country inns, the sparkling shores of Lake Ontario and the vibrant towns and rolling hills ofNorthumberland, don't miss this opportunity to make this special private property yours. (id:59743)
Bosley Real Estate Ltd.
215 Haig Road
Belleville, Ontario
Lovely side split in the east end of Belleville, backing onto the park! Take note of the welcoming stamped concrete walkway and front deck which lead you right into the front foyer and a great open floor plan. What a perfect spot for entertaining in this combination living, dining and kitchen area! The kitchen includes the appliances and is complemented by a generous 7'+ island; shaker style cabinets; some soft close hardware; pull outs; gorgeous quartz counter tops; and, an exterior door which leads you to the back deck and barbeque with a gas line for convenience. The 3 bedrooms and 4 piece bathroom are just five steps up from this great space. The basement offers an exterior door in the laundry/utility room; 2 piece bathroom; and, a cozy family room with an electric fireplace. Right now, the current owners have the family room divided into two small rooms but the divider will be taken to leave the home as it was originally meant to be. Worth Mentioning: Windows Vinyl Double Paned; 100 AMP Breaker Panel; Forced Air Gas Furnace and Central Air approximately 6-8 years old. Recessed Lighting; Large Shed 16'5 x 12'4; Fenced back yard with access to the park; Some Measurements Less Jogs. (id:59743)
Royal LePage Proalliance Realty
19 Alfred Street
Port Hope, Ontario
Open House Sunday, June 29th from 1-3 PM! Watch Fabulous Multi-Media Walk-Through Virtual Tour. Welcome to 19 Alfred Street, Port Hope, an immaculate, beautifully updated brick bungalow nestled on a quiet, family-friendly street in a mature neighbourhood. Set on an extra-deep, private lot, this home is surrounded by towering maple trees and luscious greenery, offering a huge, treed backyard that is as private as it is picturesque, perfect for kids, pets, entertaining, or simply unwinding in nature. Professionally renovated from top to bottom in 2021, this move-in-ready home blends modern comfort with timeless character. Inside, you'll find a bright, open layout featuring new flooring, a designer kitchen with stone countertops, stainless steel appliances, and sleek cabinetry. The living room features a stylish electric fireplace, creating a warm, inviting atmosphere at the touch of a button. The bathrooms are equally impressive, including a spa-inspired primary en-suite with a double vanity. Finished lower level with 4-piece bath, recreation room, laundry room and storage area. All major systems have been upgraded for worry-free living: new windows and doors, a high-efficiency furnace, central air conditioning, a new hot water tank, and a newer roof. Step out onto your deck, perfectly positioned to take in the serenity of the backyard, ideal for entertaining or enjoying a quiet morning coffee surrounded by nature. A pre-list home inspection is available for your peace of mind. Separate entrance to lower level for in-law potential. This is a rare opportunity to own an immaculate, turn-key home in one of Port Hope's most desirable neighbourhoods. Just move in and enjoy. (id:59743)
Royal Heritage Realty Ltd.
902 North Baptiste Lake Road
Hastings Highlands, Ontario
Private log home on 16 acres with trails and a creek access to Baptiste Lake offering total privacy in a beautiful park setting. This 5 bedroom, 2 bathroom home features over 5000 sq ft of living space including main level with huge screened porch living room and a walkout lower level perfect for rental income or extended family. Property features multiple decks, hot tub, carport, generator hookup, established gardens, chicken run and coop, dog pens with indoor dog shower, outdoor wood furnace, and new screened well. Year-round residence offers a relaxing and beautiful place to call home! (id:59743)
Reva Realty Inc.
110 Hickory Bay Road
Trent Hills, Ontario
Imagine waking up to the sounds of nature and enjoying a coffee on your deck, where you can soak in stunning views of your peaceful waterfront. Picture your afternoon spent on your very own dock, whether you're casting a line, splashing around in the water, or just kicking back and enjoying the sunny vibes. End the day around a cozy campfire at the water's edge. Doesn't that sound like the perfect lifestyle you've always dreamed of? Nestled on a quiet dead-end road, this charming four-bedroom, two-bath cottage on the Trent River is just a quick 10-minute drive from Campbellford and can be enjoyed year-round and offers just that lifestyle. With plenty of recent upgrades, like new windows, kitchen, and updated bathrooms, this home is ready for you to enjoy. The woodstove in the great room is perfect for warming up on those chilly nights, and the walkout basement makes it super easy to access the lovely backyard. With 3 bedrooms up and a cozy great room and a family room and 4th bedroom in the lower level there is plenty of room for friends and family, plus, with an upgraded well, beautiful stonework, a handy 14x10 shed, and a cozy 12x10 heated workshop, you'll have plenty of space for storage and projects. With over 120 feet of waterfrontage, this spacious, mature lot offers you both privacy and a warm welcome. It's the perfect spot to create lasting memories! (id:59743)
RE/MAX Quinte Ltd.
171 Herbert Street
Peterborough North, Ontario
This well-maintained bungalow in Peterboroughs desirable north end offers the perfect blend of comfort, functionality, and lifestyle. With 3+1 bedrooms and 2 bathrooms, its an ideal fit for anyone seeking a peaceful retreat with everyday amenities close by. The bright main level features an open kitchen and dining area that walks out to a raised deck with a gazebo great for relaxing or entertaining. The fully finished walkout basement expands your living space with a spacious rec room, cozy gas fireplace, full bar, and an additional bedroom and bathroom, perfect for guests or in-laws. Step into the backyard to find your own private oasis, complete with a newly updated in-ground pool featuring a brand new liner and pump, surrounded by a patio that's made for summer fun. Located just minutes from schools, shopping, restaurants, and parks, this home delivers the best of both convenience and comfort in one of Peterboroughs most welcoming neighbourhoods. (id:59743)
Ball Real Estate Inc.
2101 - 300 Croft Street
Port Hope, Ontario
Welcome to 300 Croft Street #2101. Nestled in the sought after Croft Garden Home Condominiums, this 2 bedroom, 2 bathroom residence is located in the town of Port Hope, just a 5 minute drive from the charming downtown area, known for its vibrant community, amazing shops and restaurants. This home features beautiful cathedral ceilings and an open concept design with luxury vinyl flooring and new light fixtures, creating a flow between living spaces. The kitchen is a highlight with stainless steel appliances, quartz counters and a convenient breakfast bar. Both bedrooms boast vinyl floors and spacious double door closets. The main floor bathroom features quartz counters with clean white cabinetry. A dedicated laundry room ensures convenience and ample storage. For outdoor enjoyment, the home provides a quiet and private porch and retractable screen door perfect for spring, summer, and fall evenings! Lots of visitor parking and mailboxes are just steps away. The property's close proximity to the 401 ensures easy commuting. (id:59743)
The Nook Realty Inc.
32 Shadowood Lane
North Kawartha, Ontario
Stunning Chandos Lakehouse! ~200ft of private waterfront, wade-in the sand beach, jump off the dock and watch the sunset across Chandos Lake. This custom lakehouse is tucked in the trees overlooking the lake, quality built in 2008 on this spacious private landscaped lot. Extend the lakeviews inside through the expansive vaulted windows in the open concept living space with floor to ceiling stone fireplace and gleaming granite kitchen. Approximately 4000sqft of finished living with full walk-up basement, offering 4 bedrooms and 3 full bathrooms, including beautiful loft bedroom overlooking soaring lakeview windows with 4pc ensuite and walk-in closet. Plus private guest suite above attached double garage and private bunkie with covered front porch overlooking level waterfront lot. Walkout to lakeside deck and screened-in porch to watch the sunset over this peaceful, private setting or relax under the stars from the beautiful landscaped firepit. Located moments from marina conveniences with gas and shopping at Gilmore Bay Marina, walk down the road for great food & drinks at Wally's Pub & Patio and just over 10 mins to amenities of Apsley. Designed for year-round enjoyment, swim, fish and boat in the summer and snowmobile, skate and hike in the winter- this is custom Chandos Lake living at its finest (id:59743)
Ball Real Estate Inc.
4 County Rd 4
Douro-Dummer, Ontario
Fully Renovated Ranch Bungalow Just Minutes from Hwy 115! This stylish 4-bedroom, 3-bathroom bungalow has been beautifully updated from top to bottom and sits on a spacious lot with a backyard built for entertaining. The main floor features three bedrooms, including a dreamy primary suite with walk-in closet, double-sink ensuite with heated floors even in the shower! Enjoy walkouts from both the dining room and the main floor den to a covered patio, above-ground pool, and private backyard with a firepit conversation area. The bright, open kitchen includes a rich cherry wood island, while new windows throughout bring in tons of natural light. The finished basement offers a large rec room, fourth bedroom, and full bath perfect for guests or extra living space. Add in a 2-car tandem garage, new furnace, and 2-year-old A/C, and you've got a move-in-ready home with comfort and style. This one truly has it all don't miss your chance! (id:59743)
RE/MAX Jazz Inc.
6798 Old Hastings Road
Tudor & Cashel, Ontario
Your private off-grid oasis awaits! Located on a year-round municipally maintained road is your perfect place to unplug. Breathtaking westerly views over Mann Lake; a small private lake with minimal public access and only one neighbour nearby. Follow the peaceful trail to chill down by the dock or float your troubles away on a beautiful summer day. The lake is perfect for swimming, kayaking, or fishing. When it's time to retreat, you have your summer kitchen/living space to prepare snacks/meals and unwind on the sofa or even pull out your laptop and work with 360 degree views of nature all around. Loft space above for extra storage. A bunkie nestled close by with attached deck for main sleeping space. Newer septic system installed, outhouse currently in use. Expansive, gated driveway, everything is set back from the road. Continue to enjoy the current set up or begin planning your main off-grid cottage/home for this beautiful property. 30 mins to Madoc for amenities. (id:59743)
RE/MAX Quinte Ltd.
51 Cretney Drive
Prince Edward County, Ontario
Wellington On The Lake provides an adult lifestyle community combined with fantastic amenities and lovely homes. This property is a Land Lease and has been lovingly maintained by the current owner. This home has so much to offer including: 1-level living with 2 Bedrooms and 2 Bathrooms, updated hardwood flooring, enclosed front sunroom, 1 car garage, spacious kitchen/dining and living areas, stackable laundry set in pantry. The back yard is stunning with lots of privacy, beautiful gardens, covered deck, open deck area and pergola. Tidy interlock driveway with retractable awning gives shade on bright and sunny afternoons. Spend your days enjoying the amenities at your doorstep which include inground heated swimming pool, tennis/bocce ball courts, lawn bowling, horseshoes pitches, shuffleboard, woodworking shop, snooker room and many clubs to join. The Millennium Trail and golf course is within easy walking distance, and the village of Wellington offers many attractions. (id:59743)
RE/MAX Quinte Ltd.
