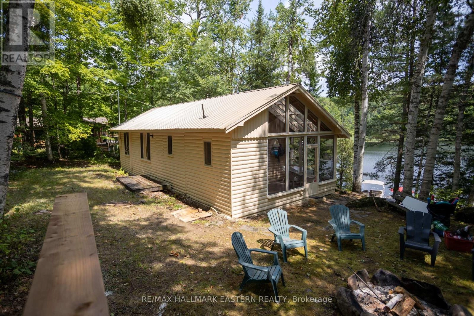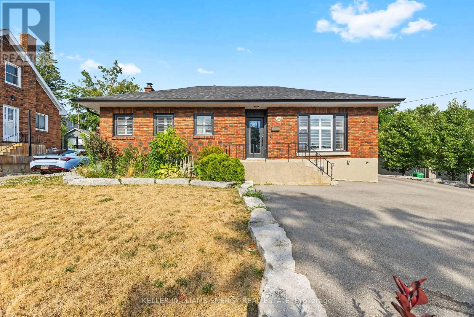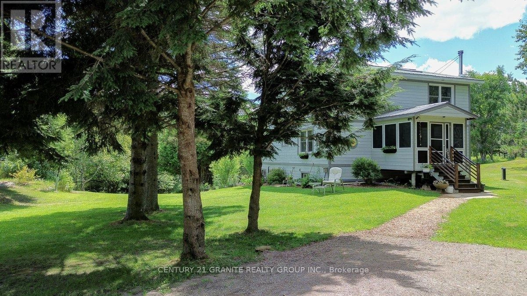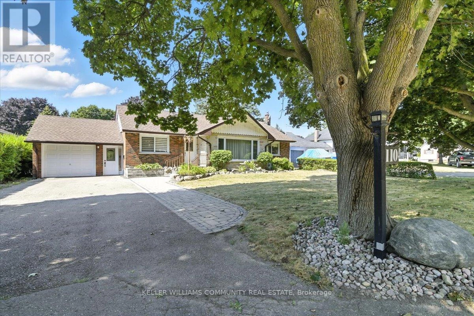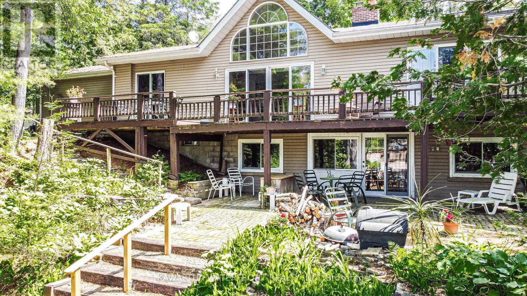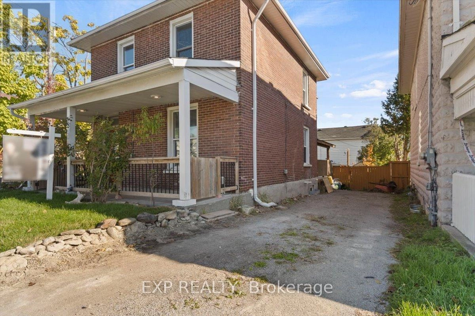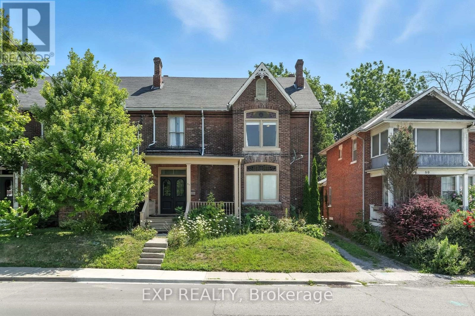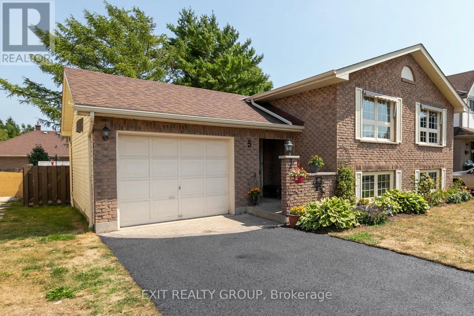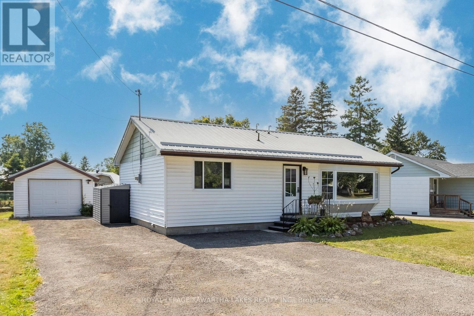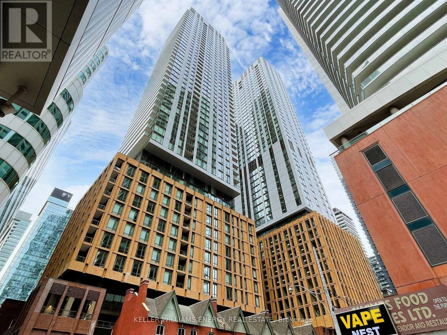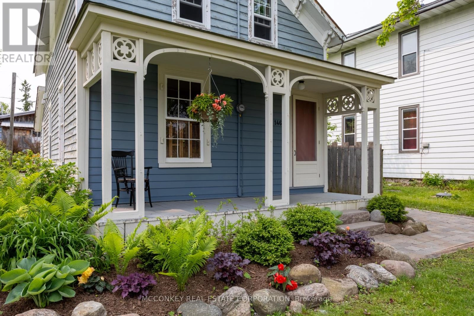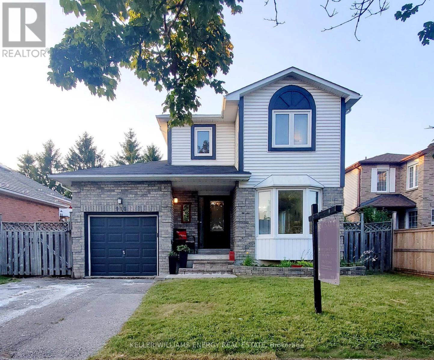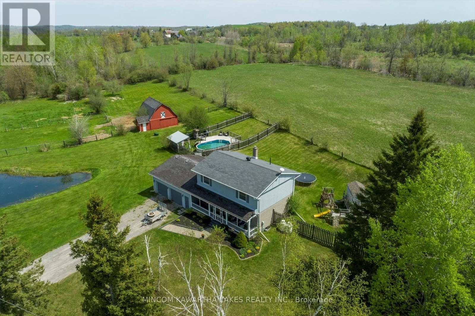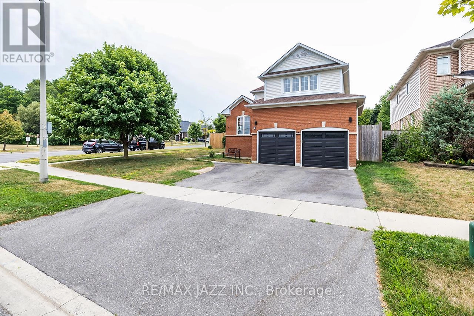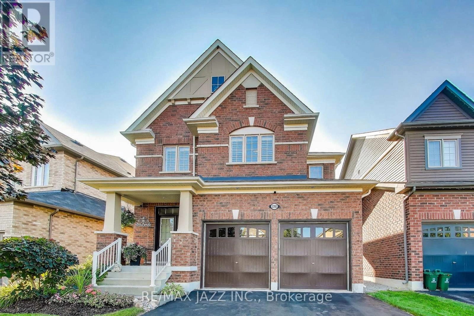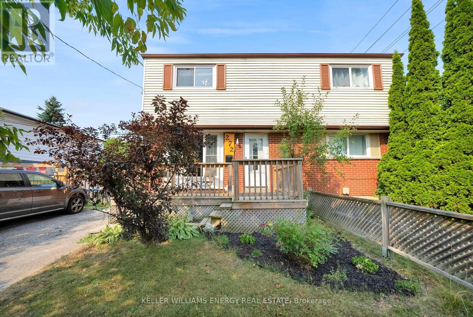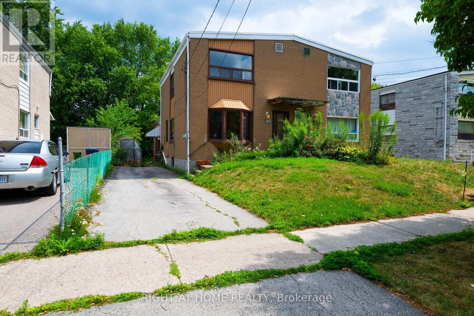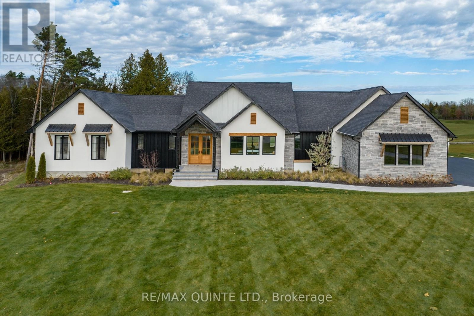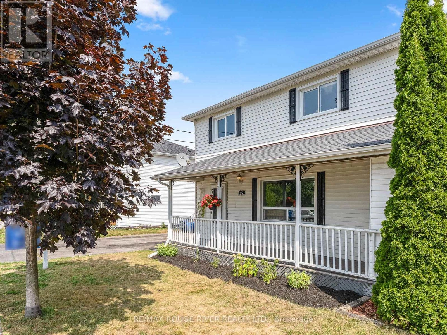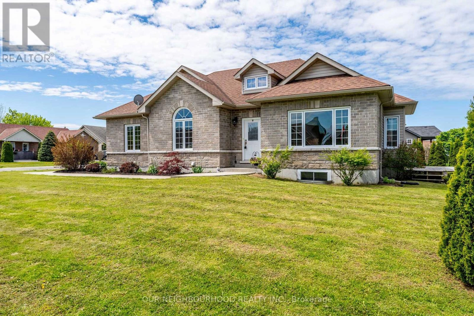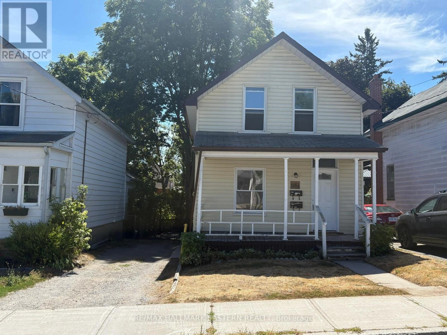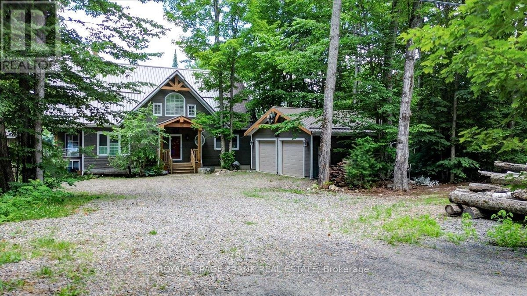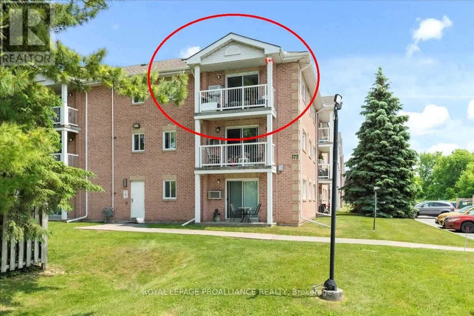10729 Black Lake Road
Minden Hills, Ontario
This cozy, water-access-only cottage is the quintessential escape from the everyday. Tucked into a large, natural lot on the serene shores of Black Lake, this charming retreat offers 100 feet of owned shoreline and incredible privacy, backing onto 92 acres owned by the Black Lake Conservation Group Ltd. A true nature lovers paradise!The main cottage features 2 bedrooms plus a spacious loft, a 3-piece bath, and a cozy living room with a wood-burning fireplace (not WETT-certified). Freshly painted on the exterior, the structure is in great shape and ready for your summer adventures. A generous screened-in deck offers the perfect spot to unwind, dine, or simply enjoy the peaceful waterfront views. This classic cottage experience includes a separate bunkie to comfortably accommodate additional guests perfect for creating lasting family memories or hosting friends. The property is equipped with a septic system and is just a short boat ride from the main dock. Located minutes from the vibrant town of Minden, you'll have easy access to charming shops, local restaurants, farmers markets, and scenic hiking trails, all while enjoying the peaceful seclusion of your private lakefront retreat. Whether you're seeking a special getaway, a nature-filled hideaway, or dreaming of a family compound, this Black Lake gem delivers. (id:59743)
RE/MAX Hallmark Eastern Realty
RE/MAX Professionals North
1302 Dobbin Avenue
Peterborough Central, Ontario
Discover your dream home at 1302 Dobbin Avenue! This exquisite, fully renovated bungalow, set on a tranquil cul-de-sac, offers the perfect blend of modern comfort and family-friendly living. The heart of the home is its brand new kitchen with island and breakfast bar, ready for culinary adventures. With three comfortable bedrooms on the main floor and a self-contained in-law suite in the basement complete with a gas fireplace and separate entrance, flexibility abounds. Step outside to a private oasis - a fully fenced, level backyard showcasing beautiful armour stone landscaping and a spacious hot tub, perfect for entertaining or unwinding. Enjoy the convenience of being just moments from the downtown amenities, schools, shopping and hospital. Practical features include ample parking, a newly installed irrigation system and inviting soffit lighting that illuminates the evenings. Don't miss the opportunity to experience this remarkable property! (id:59743)
Keller Williams Energy Real Estate
842 Upper Turriff Road
Bancroft, Ontario
This beautiful 148 acre property features a 3 bedroom home with 1085 sq ft on the main floor and has been continually updated and shows pride of ownership everywhere. The open concept design, cathedral ceiling and wood stove contributes to a very cozy and open atmosphere. The deck has been recently replaced and offers a place to relax. New eavstrough and gutters installed. The basement has been recently partially finished and includes a walkout entrance. The property acreage features a mix of forest, pasture, and protected wetlands which includes a thriving rookery. Wildlife abounds and a network of trails winds through the land perfect for horseback riding, hiking, or hunting. Ideal for equestrians, the property features multiple fenced paddocks, pastures, a Quonset hut, and a new animal shelter. The Hastings heritage trail is only 500 meters down the road for the ATV and snowmobile enthusiasts. (id:59743)
Century 21 Granite Realty Group Inc.
110 Scugog Street
Clarington, Ontario
All-Brick Beauty on a Dream Lot! Welcome to this inviting 3-bedroom, all-brick bungalow nestled on one of the most desirable streets in the neighbourhood. Surrounded by mature trees, this home offers timeless curb appeal and a sense of tranquility that's hard to find. The fantastic, generously sized lot provides endless possibilities whether you dream of lush gardens, outdoor entertaining spaces, or future expansion. Inside, you'll find a functional layout with large sun-filled principal rooms and a cozy, welcoming feel throughout. Perfect for first-time buyers, downsizers, or those looking to add their own personal touch, this property combines charm, location, and potential in one package. Home is freshly painted throughout and new carpet in three bedrooms, rec room and stairs. Unpack and enjoy! (id:59743)
Keller Williams Community Real Estate
1091 Trail Valley Drive
Oshawa, Ontario
First time offered. Preferred N/E Oshawa location. Sensational home with over 3100 sq.ft. of beautiful living space including 5 BRs, 4 Baths, 2 Family Rooms, custom designed & professionally renovated kitchen, 2W/Outs -1from kitchen & 1 from lower level Fam Rm to patio + Heated salt water AG pool, Garden building with its own hydro panel. Many upgrades and extras including new custom front door with sidelights. Spacious double garage with loft, heater, GD opener. New appliances: Fridge 2020. Stove 2023, D/W 2021, New furnace & A/C 2022, new flooring 2022, California shutters. Renovated bathrooms. BI Bar has RI for sink. 200 AMP panel. Kitchen offers custom island with under table cabinets. All cupboards are "self-supporting" with no support bars in the middle or in corner cabinets giving full access to entire cupboard. Built-in under cabinet "no touch" lighting - just wave your hand. Touch faucet plus pot filler tap at stove. Pot lights. "Kraus" Farmhouse sink, garburator, custom try cupboard, pantry, ceramic backsplash. Exceptionally well cared for and upgraded home - please see attached feature sheet for more complete list of upgrades and extras. (id:59743)
Career Real Estate Services Ltd.
25 Government Dock Road
Kawartha Lakes, Ontario
Tucked along the rivers edge, right where the water rushes over the dam, this cottage/home captures the true essence of cottage country living. The steady roar of the falls becomes the soundtrack to your days, creating a peaceful rhythm that blends perfectly with the natural surroundings. This property boasts large living space to accomodate the whole family and all your friends, with a main level boasting 3 bedrooms, full bath and an open concept great room dining room and kitchen. A welcoming lower level, perfect for visiting family, overnight guests, or even a cozy in-law suite. The generous, flat lawn is perfect for horseshoes, family barbecues, and various activities. The courtyard offers a serene escape from the water, making it an excellent spot to enjoy a good book or gather around the chiminea during the cool autumn evenings. Best of all, there is160 feet of private waterfront on the Gull River, flanked by granite bottom and deep waters. Swim across the river to the natural sandbar for sunny afternoons of family fun and laughter.With direct boat access to Shadow Lake, your summer adventures are limitless,waterskiing, tubing, or a quiet paddle at sunset.It's like having your very own lazy river right at the dockgrab a floaty, kick back, and drift downstream without a care in the world. Some additional key features include Large lower level family room and dining / games room space, Wood burning fireplace on both levels, a spacious cold cellar, a storage room, a versatile laundry room with space to add a kitchen and more! Ask for the link to the Storybook for more! (id:59743)
Kawartha Waterfront Realty Inc.
650 Armour Road
Peterborough East, Ontario
Charming 4-Bedroom Century Home in the Heart of Peterborough. Welcome to 650 Armour Rd., a beautifully updated century home that blends historic charm with modern conveniences. This inviting 4-bedroom, 2-bathroom residence is situated on a spacious lot, offering ample room for outdoor activities, gardening, and relaxation. Located just minutes from downtown Peterborough, this home is perfect for families or anyone looking to enjoy a vibrant community close to schools, shops, and restaurants. Step inside to find freshly updated interiors featuring new flooring throughout, bright and airy rooms, and large windows that fill the space with natural light. The main floor offers a cozy living room and separate dining area, perfect for entertaining guests or enjoying family dinners. The kitchen, with its warm cabinetry and classic design, provides plenty of storage and functionality for everyday living. Upstairs, you'll find four generously sized bedrooms, each with its own unique charm and abundant natural light. The unfinished basement provides an excellent opportunity for customization, whether you're looking to create additional living space, a home gym, or extra storage. Outside, the large backyard offers endless potential for outdoor entertaining, gardening, or simply relaxing in your own private oasis. The brick exterior adds timeless curb appeal, and the covered front porch is the perfect spot to enjoy your morning coffee or unwind after a busy day. With a prime location close to parks, schools, and all that Peterborough has to offer, this home is a true gem. Don't miss your chance to own a piece of Peterborough's history with all the modern updates you've been looking for! **EXTRAS** Close to Parks, Paths, restaurants, schools and transit (id:59743)
Exp Realty
B - 91 Mill Street N
Port Hope, Ontario
Rare opportunity with this phenomenal upper-level unit available in this charming and charismatic Circa 1890 brick century home. 3 bedrooms, 1 full bathroom, soaring ceilings, hardwood floors and highlighted with an oversized elevated outdoor deck space with beautiful pergola. Updated kitchen with quartz counters, traditional formal dining and living spaces with ample closets - storage throughout. Window and floor A/C units available. Perfectly positioned to enjoy everything Port Hope. Steps away from Historic Downtown, Shops, Restaurants, Lake Ontario, Beaches, Trails, Parks, Trinity College, Schools, Ganaraska River, and so much more! (id:59743)
Exp Realty
5 Farley Crescent
Quinte West, Ontario
$5,000 CASH BACK TO BUYER ON CLOSING. Step Into Your Next Chapter - This Home Has It All! Welcome to a home that doesn't just check the boxes - it blows them away. Perfectly positioned in one of the areas most sought-after, established neighbourhoods, this spacious 5-bedroom beauty offers room for everyone, and every lifestyle. From the moment you step into the inviting foyer, you'll feel the warmth and pride of ownership. With direct access from the attached single-car garage, convenience is built right in. Just a few steps up and you're greeted by a bright, open main level where large windows flood every room with natural light. The kitchen is the heart of the home seamlessly flowing into the dining area and the welcoming living room. Three generous bedrooms and a full 4-piece bath complete the main floor, providing comfort and style in equal measure. Head down just a few steps and discover a fantastic lower level featuring a huge family room perfect for movie nights or game days, two additional bedrooms, a laundry area, and another full 4-piece bath. The backyard is a dream - with a patio, garden space, and plenty of room to add a pool, create an outdoor kitchen, or design the ultimate play space. Here, the options are endless, and the potential is all yours. Located close to schools, parks, shopping, and Hwy 401, this home offers both peace and accessibility - the best of both worlds. Whether you're upsizing, need space for extended family, or simply want a home that adapts to you, this one delivers. Spacious. Bright. Versatile. In the location everyone wants. Your forever home is waiting - the only thing missing is you. (id:59743)
Exit Realty Group
446 Dundas Street
Brock, Ontario
This charming bungalow has been completely renovated over the last few years and is sure to impress. Especially the tastefully designed kitchen with quartz countertops, mint green custom cabinets with gold hardware, and tile backsplash. The living room features a gas fireplace surrounded by custom cabinets along the entire wall, and a large bay window providing plenty of natural light. The home is currently configured with 2 bedrooms (one being used as a hair studio), an adorable nursery, and a beautifully updated bathroom. The hair studio and nursery room were once combined as the master bedroom and the seller is willing to reconfigure this if the buyer wishes. The fenced backyard features a spacious deck with gas BBQ hookup, pool, custom fire pit, and garden shed. Detached garage and plenty of parking space for your boats, trucks, and guests. More updates include flooring, decking, heat pumps, fireplace, insulation, all new doors and a new front window, driveway refinishing, and more! (id:59743)
Royal LePage Kawartha Lakes Realty Inc.
4008 - 8 Widmer Street
Toronto, Ontario
Introducing a rare opportunity at 8 Widmer Street - the largest bachelor suite currently available in the building and offered for sale for the first time. Perched on a high floor with floor-to-ceiling windows, this bright and modern unit delivers incredible natural light, an open layout, and sweeping city views. Whether you're a first-time buyer, investor, or looking for the perfect downtown pied--terre, this meticulously designed space checks every box. Located in the heart of Torontos Entertainment District, you're just steps to King & John, the TIFF Bell Lightbox, Queen West, the Financial District, St. Andrew Subway Station, and the King Street streetcar. A short walk takes you to top-rated restaurants, cafes, theatres, nightlife, shops, and everyday essentials like groceries and pharmacies all in one of the city's most vibrant and walkable neighbourhoods. The building offers an impressive suite of amenities tailored to elevate your urban lifestyle. Residents enjoy access to a fully equipped fitness centre, a luxurious party and social lounge, a rooftop terrace with stunning views, a private screening room, and 24-hour concierge service. It also features modern security systems and thoughtfully designed common areas ideal for remote work or unwinding after a busy day. Don't miss this unique opportunity to own a premium suite in one of downtowns most sought-after locations urban living at its finest! (id:59743)
Keller Williams Energy Real Estate
1464 Hwy 7a
Kawartha Lakes, Ontario
In the heart of Bethany, a peaceful village near Peterborough and a historic neighbourhood featuring a picturesque home built in approximately 1847. This charming residence boasts an extra deep lot of 165 feet with lush gardens and large detached insulated workshop/garage, ideal for hobbies, artists and musicians. Plenty of parking. Warmth inside your well cared for home from the original pine and Oak floors to the updated electrical panel 2024 and plumbing. Large main floor bathroom with laundry and updated windows add to the sparkling brightness 350 ft. unspoiled basement to finish and add to your living space. Enjoy walking to local shops Caf, restaurants, surrounded by a diverse and eclectic community. The location offers high visibility, making it suitable for a home-based business. Homes from this area are admired for their superior, craftsmanship and heavy wood materials, a hallmark of traditional construction. (id:59743)
Mcconkey Real Estate Corporation
910 Renaissance Drive
Oshawa, Ontario
Beautiful home that offers excellent value in a sought-after location! Set in an amazing family-friendly neighbourhood just a short stroll from Lake Ontario and scenic walking trails, this well-maintained detached home offers spacious, bright & open comfortable living space. Freshly painted with updated flooring, the home features a large eat-in kitchen open to the family room with a walk out to large, private and fully fenced backyard - ideal for both everyday living and entertaining. Enjoy the Living and Dining room Combo with large windows and new vinyl wood flooring. The primary bedroom includes a walk-in closet and a renovated private ensuite with heated floors along with 2 additional good sized bedrooms on the 2nd level. Finished basement is complete with additional space and includes a living space w/rough in for kitchenette, 2 bedrooms, cold cellar and a large 3pc bathroom. The attached garage includes climate controlled heat and a/c along with an office in the back (can be removed) and a built-in storage loft which adds to the home's practicality. Situated close to waterfront trails, parks, shopping, transit, 401 and recreational facilities, this property provides the perfect blend of convenience & nature with a bright and spacious layout! *** Living/Dining Floor - 2025! Marble Tile in Kitchen, Powder Room, Front Entrance - 2025! Main Floor Hall Hardwood - 2025! Newer Laminate Flooring in Basement! Basement Bathroom - 2024! Ensuite Bath & Heated floor - 2025! Premium Vinyl Windows! Living Room Bay Window - 2016! All other Windows - 2017! New Shed, Exterior Front Door - 2021! 60 amp outlet in garage for electric car charging, Climate controlled garage heat and A/C! *** (id:59743)
Keller Williams Energy Real Estate
1405 Hiawatha Line
Otonabee-South Monaghan, Ontario
Discover the perfect blend of space, comfort and convenience with this beautifully maintained 4 bedroom, 1.5 bath home situated on nearly 13 acres of scenic countryside. Ideal for horse lovers, hobby farmers, or anyone seeking a private escape with modern amenities. Step inside to find a spacious living room and a formal dining area---perfect for entertaining. A cozy rec room adds versatility, while the mudroom off the double care garage keeps things tidy and functional. The kitchen features patio doors to a fenced in yard for easy everyday living, and the 4 large bedrooms provide plenty of room for family and guests. Enjoy warm summer days in your above-ground pool, or relax by your very own pond, a peaceful focal point of the property. Outdoors, equestrian enthusiasts will love the 3-stall barn with a loft, fenced paddocks, and electric dog fenced area for pets. Located just minutes from a popular golf course and only a short drive to the heart of downtown, this property offers the best of both worlds---rural tranquility and city convenience. The shingles were replaced on the garage and the front porch in July 2025, a New Septic Tank and Weeping bed to be installed prior to closing and a new well pump and above grade well casing have been added as of August 1. 2025 (id:59743)
Mincom Kawartha Lakes Realty Inc.
2 Nicks Street
Clarington, Ontario
North Bowmanville home in family neighbourhood with schools, bus route, and park/play area. The house is 2230 sq. ft. The main floor features an eat-in kitchen with rear yard access to a fenced yard with deck, hot tub and gazebo. There is a separate formal dining room and den/study/office. The great room is an open-concept space that connects to the kitchen area and features a fireplace. There is a main floor laundry room and direct access to the double garage. The second level features 4 bedrooms. The master bedroom has a walk-in closet and 4 pc ensuite. There is another 4 pc bath on this level and a powder room on the main floor. The basement is unfurnished and awaits your personal wants. The following items have been replaced/upgraded as required: Furnace, shingles, garage doors, fence, and kitchen countertops. (id:59743)
RE/MAX Jazz Inc.
2392 Secreto Drive
Oshawa, Ontario
Welcome to this meticulously maintained 2-storey detached home in the heart of Windfields. Backing onto St. Anne Catholic Elementary School, the home boasts over 2000 sq ft above grade and has been cared for by the original owner since it was built in 2015. Pride of ownership throughout! The main floor features beautiful hardwood flooring, interior access from the double car garage, California shutters, crown molding, upgraded light fixtures, and a cozy gas fireplace. The kitchen includes stainless steel appliances and opens to a functional layout that's perfect for both entertaining and everyday life. Upstairs, you'll find three spacious bedrooms, a dedicated laundry room, and plenty of natural light throughout. The backyard offers a quiet retreat with a deck and seating areas- perfect for relaxing after a long day. Close to HWY 407, transit, dining, Costco, schools, and more! **EXTRAS** Hardwood floors, garage access, crown molding, 9ft ceilings, cast iron spindles, California shutters throughout, ensuite with large separate shower and jacuzzi soaker tub, upgraded baseboards, 2nd-floor laundry room, central vac. (id:59743)
RE/MAX Jazz Inc.
272 Durham Court
Oshawa, Ontario
Charming Semi-Detached in the Heart of Oshawa! This beautifully updated 2-storey semi-detached home is a fantastic opportunity for first-time buyers, young families, or anyone looking to get into the market in a convenient, family-friendly neighbourhood. Inside, you'll find a thoughtfully designed layout with three spacious bedrooms and 1.5 bathrooms, offering both comfort and functionality. The brand-new kitchen features modern cabinetry, stylish finishes, and a layout that makes meal prep a breeze. The renovated main bathroom brings a fresh, updated feel to the upper level. The finished basement provides a flexible bonus space ideal for a cozy family room, kids playroom, home office, or workout area - the choice is yours! Walk out from the kitchen to your private, fully fenced backyard, complete with a large deck that's perfect for outdoor dining, entertaining, or simply relaxing with your morning coffee. There's even parking for 5 vehicles a rare find and a huge bonus for busy households or visiting guests. Located close to schools, shopping, parks, public transit, and major commuter routes, this home offers the perfect blend of comfort, location, and lifestyle. Whether you're starting your journey in homeownership or looking for a smart investment, this home is packed with potential. (id:59743)
Keller Williams Energy Real Estate
89 Chelwood Road
Toronto, Ontario
Welcome to 89 Chelwood Road, a charming family home nestled on a quiet, tree-lined street in the heart of Scarborough, just steps from Eglinton Avenue. Lovingly cared for by the same family for over 60 years, this solid property offers great potential for the next generation of homeowners. Step inside to a bright, spacious living room that flows into the original kitchen area, now enhanced by a two-storey rear addition (approx. 16 x 11 ft on both main and basement levels). Enjoy your morning coffee on the sunny south-facing deck, just off the kitchen. Upstairs, you'll find three bedrooms filled with natural light. The full height basement features three large unfinished rooms, perfect for a workshop, rec room, or future living space ideal for those with a handyman vision. The private backyard is fenced on both sides and bordered by mature trees, offering a peaceful retreat. This home offers strong bones and endless potential, ready for your updates and personal touches. Conveniently located near transit, shopping, parks, schools, and places of worship. (id:59743)
Right At Home Realty
16 - 665 Harmony Road
Belleville, Ontario
Experience refined living in this newly completed 2,645 sq. ft. custom bungalow, perfectly positioned along the prestigious 11th hole of Black Bear Ridge Golf Course. Designed for those who value elegance and comfort, this residence features soaring 18-foot vaulted ceilings and expansive windows that capture sweeping fairway views. The gourmet kitchen is complemented by a walk-in pantry, flowing seamlessly into a bright, open-concept living space. Step outside to your covered terrace for year-round enjoyment, or unwind in the private infrared sauna after a day on the greens.The fully finished walkout lower level offers additional bedrooms, a stylish wet bar, a spacious family room, a wine cellar, and a spa-inspired bathroom ideal for entertaining or hosting overnight guests. A three-car garage with epoxy floors with slat walls, professional landscaping, and thoughtful finishes throughout this exceptional property. Residents enjoy the convenience of snow removal, street lighting, and waste collection in their monthly fee. This is more than a home, its a lifestyle, set within one of the regions most sought-after golf communities. (id:59743)
RE/MAX Quinte Ltd.
412 Alexandria Drive
Cobourg, Ontario
A Rare Opportunity: Own Two Semi-Detached Homes in a Thriving Cobourg Community! Discover an unparalleled opportunity to own a charming, semi-detached home in a buzzing Cobourg community. This property at 412 Alexandria Drive is a rare find, with a second, adjacent home at 414 Alexandria Drive also for sale by the same owner.This isn't just a homeits a solution for modern living. Imagine the possibilities: live in one home while generating rental income from the other, or create a perfect multi-generational situation where family can live side-by-side. Owning both homes is an incredibly affordable way to secure your family's future. Located on a quiet cul-de-sac, this neighbourhood is an ideal sanctuary for families. A stone's throw away is the Cobourg Community Centre, the heart of the community and home of the Cobourg Cougars. Monday night games are a local tradition, and the center hosts a variety of events and activities for all ages. The homes open views of the soccer field provide a serene daily backdrop, where you can watch the sunsets from your covered porch. The backyard offers a private and secluded space with no rear neighbours. In winter, the expansive green space transforms into a magical wonderland where lights have been strung on the back creek for cherished Christmas Eve skating parties. The home itself is a picture of comfort and convenience. It has been freshly painted and is move-in ready, featuring 3 generous bedrooms and 1.5 bathrooms. The main floor offers the ultimate in convenience with dedicated laundry and ample pantry space. The fully fenced backyard is perfect for family gatherings. High demand for affordable family living is evident in the number of new homeowners this community has recently welcomed. Don't miss this one-of-a-kind chance to own a home that delivers a lifestyle of tranquillity, community, and incredible opportunity. This home has been lovingly cared for. The homeowners are motivated to sell, so don't delay! (id:59743)
RE/MAX Rouge River Realty Ltd.
16 Cortland Crescent
Cramahe, Ontario
This beautifully maintained bungalow, offers the perfect blend of comfort and modern living in the heart of Colborne. Nestled in a desirable neighbourhood on a corner lot, this property provides a welcoming atmosphere and convenient access to the 401 and downtown amenities. The spacious main floor features an open-concept kitchen and living area, ideal for both everyday living and entertaining. Step outside to a charming deck, ideal for enjoying the outdoors. With three well-sized bedrooms on the main floor, including a primary suite with its own ensuite bathroom, this home is designed for easy living.The fully finished basement extends the living space with an additional bedroom, a three-piece bathroom, and plenty of room for family and friends. Whether you're looking for a family home or a place to settle into a peaceful community, this property offers the perfect opportunity to enjoy the best of both comfort and convenience. (id:59743)
Our Neighbourhood Realty Inc.
581 Paterson Street
Peterborough Central, Ontario
Fully-renovated 1-3/4-story home, currently operating as two separate upper/lower rental units. Entire house (both units) for lease for $2,895 + utilities. Recently renovated with quality upgrades throughout. Two kitchens, two full baths. Access to rear yard, private driveway, and just a few steps to Monaghan Road bus routes. Includes laundry. Tenant responsible for snow and grass. (id:59743)
RE/MAX Hallmark Eastern Realty
355 West Diamond Lake Road
Hastings Highlands, Ontario
Welcome to this custom home built in 2020, designed for comfort and views with rustic charm and modern elegance. Tucked away on a quiet cul-de-sac, this home is ideal for year round residence or your private getaway. Offering three bedrooms, two and a half baths, with a dog shower, this home was designed to maximize privacy and deliver spectacular lake views in every season. The light-filled, open concept layout features white oak hardwood flooring, a stunning 16' stone fireplace with Pacific Energy insert, imported porcelain ceramic accents and brick tile finishes. The chef's kitchen, crafted by Bloomsbury Kitchens, boasts quartz countertops, a large island for casual dining, stainless steel appliances, a pot filler and under cabinet lighting. Through the barn door a convenient mudroom with a spacious pantry and laundry area gets the main floor clutter free. Step out onto the large partially covered deck for grilling, relaxing and enjoying the views. Main floor primary bedroom with direct deck access, walk-in closet, a spa worthy ensuite with soaker tub, walk-in shower and double quartz vanities. The fully finished walk out basement is an entertainer's dream with large rec space, propane fireplace, built in bar, billiard area, two bedrooms with room to convert for additional sleeping space. Follow the landscaped path to the water's edge, enjoy the view under the pergola, warm your toes at the campfire and jump into clean Diamond Lake. Lakeside storage for the toys, additional space for guests in the bunkie and detached oversized two car garage. This is one not to be missed! (id:59743)
Royal LePage Frank Real Estate
307 - 175 Haig Road
Belleville, Ontario
Welcome to this bright and beautifully updated top-floor condo in Belleville's sought-after east end! This carpet-free 2-bedroom, 1-bathroom apartment offers a stylish and low-maintenance lifestyle with modern finishes throughout. Enjoy the stunning updated kitchen with sleek cabinetry, beautiful countertop, breakfast bar, stainless steel appliances and contemporary touches. The bathroom has been refreshed with a tile tub surround & shower system that feels like having a spa in your own home! The south facing bedrooms have large closets and the in suite laundry room provides space for storage. This unit's southwest-facing balcony is perfect for soaking up afternoon sun and looking out at colourful evening skies, while additional windows fill the space with natural light all day long . Located close to all amenities; shopping, transit, parks, the waterfront trail, the hospital and more, this condo is the perfect blend of comfort and convenience. Ideal for first-time buyers, downsizers, or anyone seeking easy living in a prime location! (id:59743)
Royal LePage Proalliance Realty
