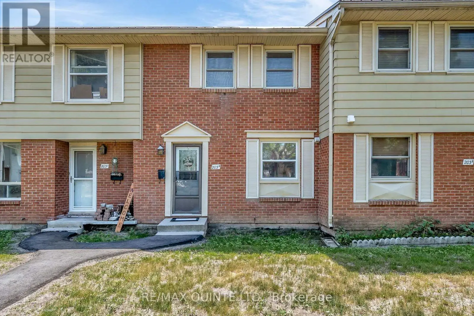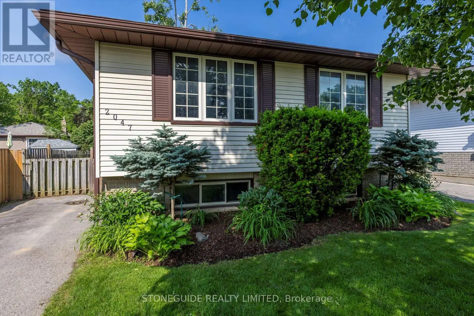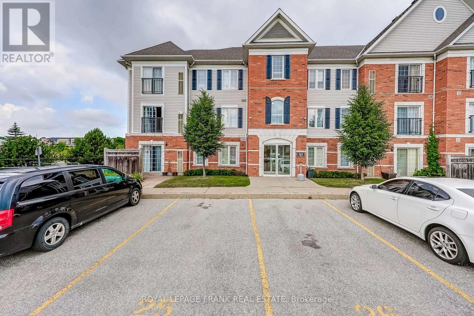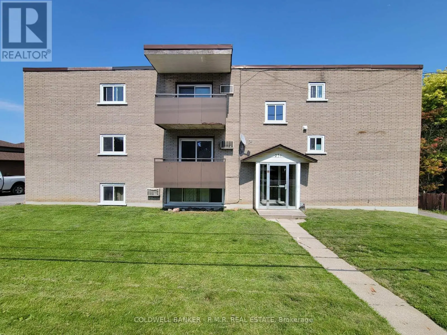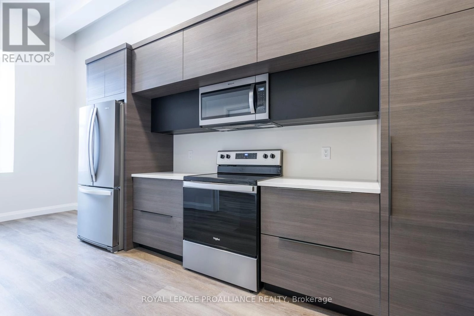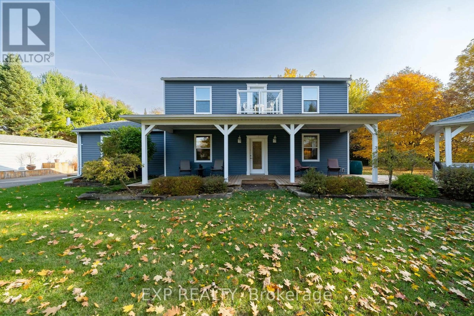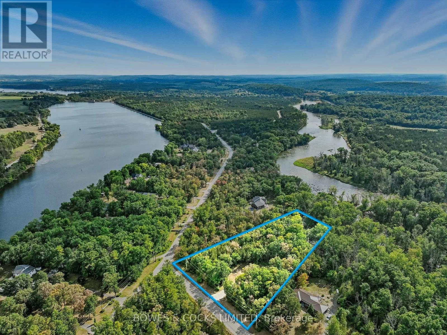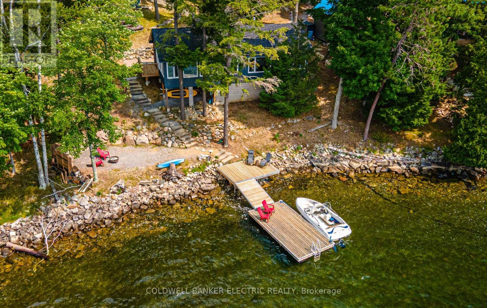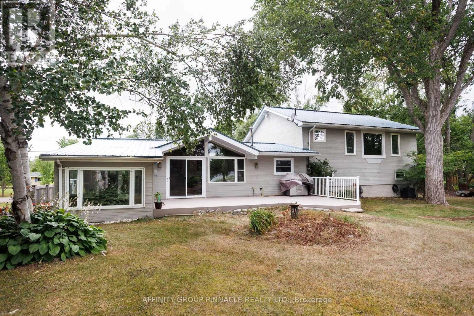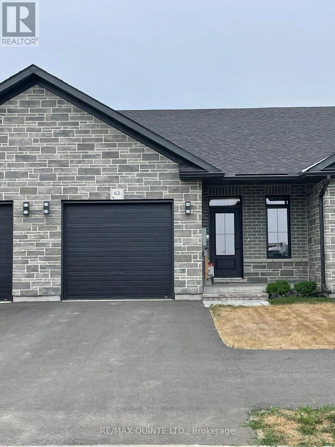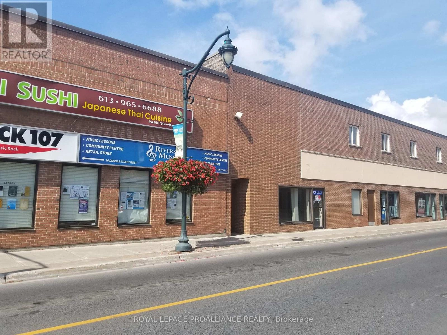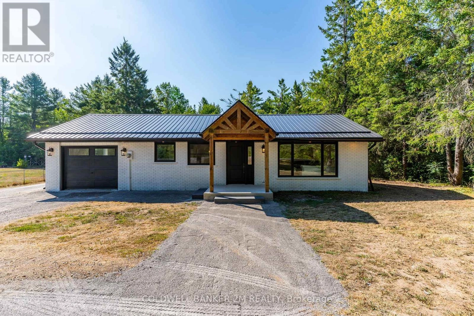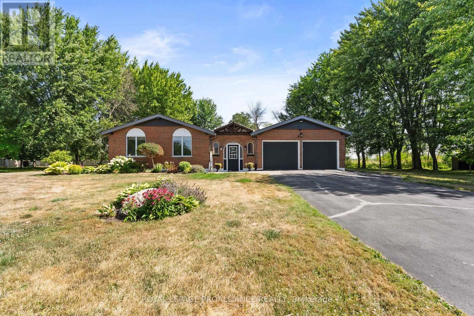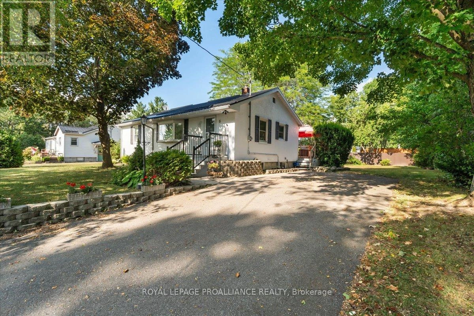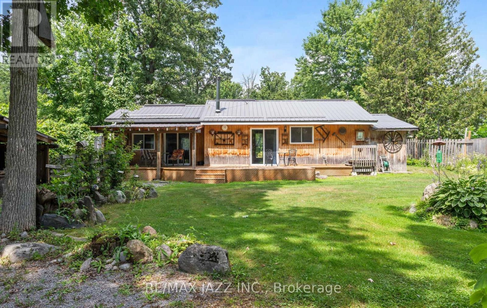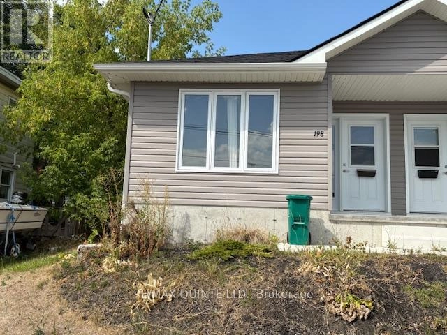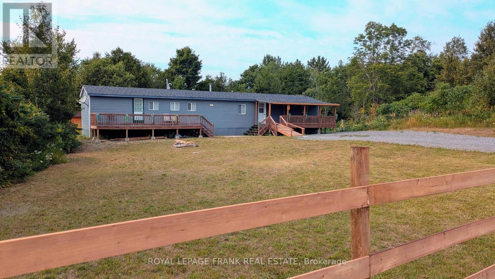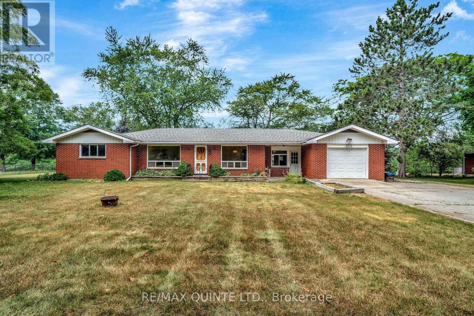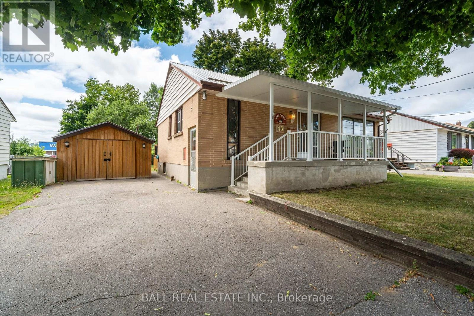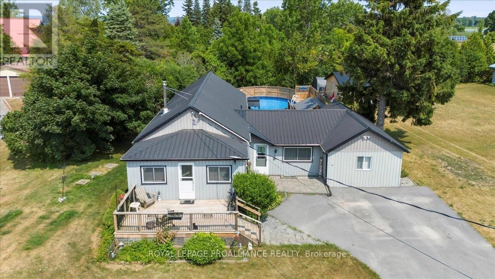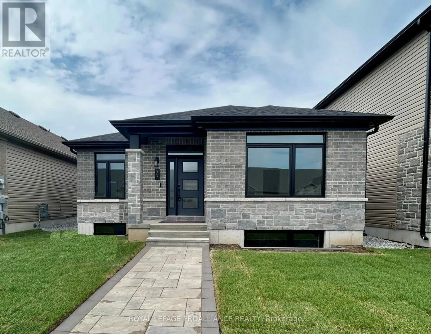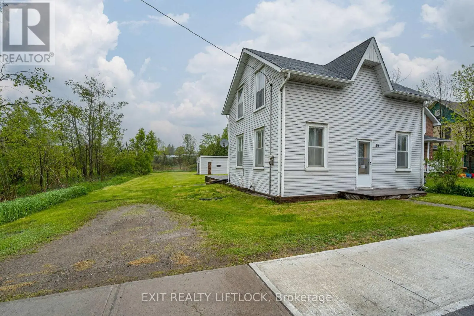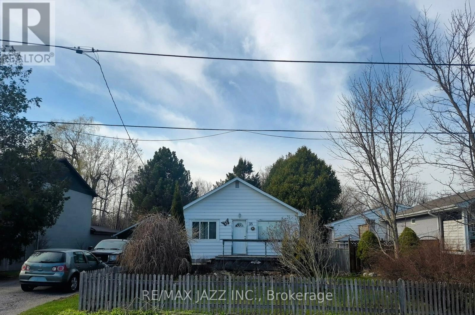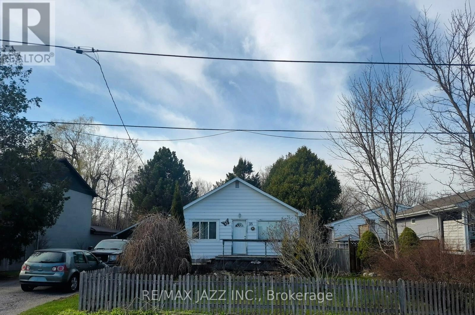H- 203 North Park Street
Belleville, Ontario
Backs Onto Green Space | Turn-Key 3-Bedroom Townhome. Well-maintained 3-bedroom townhome offers comfortable living with updates throughout and a fully finished basement. Step into a spacious foyer leading to the eat-in kitchen with a newer dishwasher. The bright living room opens to patio doors, leading to your own private outdoor retreat. Upstairs, you'll find three generously sized bedrooms and a full 4-piece bathroom. The fully finished basement expands your living space with a large rec room and a convenient 2-piece bathroom. The laundry and storage area remain unfinished, offering room for customization. The hydro panel in the basement has been updated and two ductless mini split units have been installed for additional convenience! This condo is perfectly located just steps from Riverside Park with waterfront trails, a playground, and a splash pad. The monthly maintenance fee includes water, building insurance, parking, landscaping, snow removal. With quick access to Hwy 401 and close proximity to the Quinte Sports & Wellness Centre, shopping, and restaurants, this home combines lifestyle and location. Don't miss your chance to own a move-in-ready home in a desirable area. (id:59743)
RE/MAX Quinte Ltd.
2047 Foxfarm Road
Peterborough West, Ontario
Newly renovated raised bungalow makes it ideal for first-time buyers, growing family or investors. Features include a fully fenced yard, beautifully landscaped and 200amp electrical service. Very bright home on both levels, steps to schools, parks, plazas and transit. (id:59743)
Stoneguide Realty Limited
311 - 94 Aspen Springs Drive
Clarington, Ontario
Welcome to this well-maintained 2 bedroom, 1 bathroom condo apartment offering convenience, comfort, and modern living. Ideally located just minutes from Highway 401 and close to schools, parks, shopping, and restaurants, this home is perfect for commuters and those who love having everything within reach. Inside, youll find a functional open-concept layout with a light-filled living area that opens to a Juliette balcony. The unit includes two spacious bedrooms, a full 4-piece bathroom, and a modern kitchen with plenty of storage. Added conveniences include 2 parking spaces and a storage locker, a rare find in condo living. Residents also enjoy access to on-site amenities including an exercise room and a meeting/party room. This is a fantastic opportunity to lease a comfortable condo in a prime Bowmanville location. (id:59743)
Royal LePage Frank Real Estate
3 - 251 Liberty Street N
Clarington, Ontario
Two-bedroom apartment in Bowmanville. Rent includes water, use of shared laundry facilities, one parking space and a a storage locker. Conveniently located near grocery stores, public transit, schools, hospital, and other amenities. (id:59743)
Coldwell Banker - R.m.r. Real Estate
1 - 261 Front Street
Belleville, Ontario
High end, newly renovated 1 bedroom plus den, 1 bath apartment with en-suite laundry and new stainless steel appliances. Central air and force air natural gas heating. Tenants pay their own utilities. located at 261 Front Street, in a secure building just steps from great restaurants, shops and Riverfront Trail. (id:59743)
Royal LePage Proalliance Realty
17682 Loyalist Parkway
Prince Edward County, Ontario
Welcome to 17682 Loyalist Parkway, a charming country retreat nestled in the heart of Prince Edward County. Set on just under 2 acres, this two-storey home blends peaceful rural living with modern convenience, perfect for families, multi-generational living, or anyone seeking extra income potential. Step inside to over 2,100 square feet of well-planned living space. The main level welcomes you with a bright foyer and cozy living room, complemented by a versatile sitting area that easily adapts to your lifestyle. The spacious family room flows into a dedicated dining room, ideal for hosting family dinners and special occasions. At the heart of the home, the kitchen offers plenty of counter space, modern appliances, and room to create your favourite meals. The main floor also features a convenient primary bedroom complete with a 3-piece ensuite. Upstairs, you'll find three additional bedrooms and a 3-piece bathroom with laundry, bringing ease to daily routines and plenty of space for everyone. Out back, a large deck overlooks the expansive yard, perfect for enjoying quiet mornings, outdoor meals, or evenings under the stars. A standout feature of this property is the fully self-contained secondary rental unit, complete with its own kitchen, living area, bedroom, 3-piece bath, and in-suite laundry. With an active Short-Term Accommodation (STA) license, it offers excellent income potential or flexible space for guests or extended family. Located just minutes from wineries, shops, and the natural beauty of Prince Edward County, 17682 Loyalist Parkway offers a rare opportunity to live, relax, and earn, all in one place. (id:59743)
Exp Realty
180 Riverside Drive
Trent Hills, Ontario
Situated in the highly sought-after Meyers Island community in Trent Hills, this exceptional level lot offers a rare opportunity to build your dream home in a peaceful, natural setting. The property features a cleared area ready for construction, an installed driveway and is surrounded by mature trees providing both privacy and beauty. Enjoy your own walking trail that winds through the serene wooded landscape, all nestled in a quiet neighbourhood of fine homes. Don't miss this chance to own a piece of paradise in one of the area's most desirable locations. (id:59743)
Bowes & Cocks Limited
254 Fire Route 89c
Havelock-Belmont-Methuen, Ontario
Jack Lake is a true paradise! Soak in the breathtaking view of Sharps Bay from your open concept living, dining, kitchen through expansive lakeside windows. Enjoy lake life at its finest, with southern exposure and an incredible panorama dotted with islands and wildlife. Listen to the loons sing in the evening, framed with big sky starry nights. This premium 113' frontage offers deep, crystal-clear water, a refreshing breeze, and level ground adjacent to the shore. Enjoy the bright, airy vaulted ceiling in this 3-bedroom, 1-bath cottage which has been recently fully renovated from top to bottom, featuring new electrical, insulation, drywall, plumbing, forced-air furnace, roof, large addition, and appliances. It's completely turnkey - just move in and start enjoying everything it has to offer! The property backs onto crown land where you'll find extensive hiking opportunities. Jack Lake has 2 water based marinas, extensive snowmobile/ATV trails, excellent fishing, pristine head lake water quality, game preserve and a local town with all the amenities you'll need. If you like all day sun, spectacular views, and great swimming....then this is the perfect spot for you! (id:59743)
Coldwell Banker Electric Realty
1 Beatrice Drive
Kawartha Lakes, Ontario
Affordable Waterfront on Sturgeon Lake. Park like 3/4 acre lot with 160 feet of frontage on gorgeous Sturgeon Lake. This 4 season side split home or cottage sits on a park like property with tall trees and sublime lake views. This home offers an open concept main floor with expansive lake views. 4 bedrooms including an oversized primary suite overlooking the grounds and lake, and 3 bathrooms 2 of which have been recently updated. The 4 season sunroom is the perfect place for enjoying the privacy and nature that surround this property. A large double car garage with extra storage and workshop and direct access to the home is great for handypersons and storing the toys. Updates and features include a metal roof, updated windows throughout, multiple composite decks and porches, sun room, and a sprinkler system that is great for keeping the grounds green in the hot summer months. The waterfront provides a natural environment for wildlife and docking for fishing and pontoon boats. This property sits on a quiet cul-de-sac and is just minutes to Fenelon Falls by car or boat. Close by Victoria Rail Trail is great for hiking, atv, and snowmobiling and GTA is only an hour and a half away. Escape to this fabulous property and book a showing today!! (id:59743)
Affinity Group Pinnacle Realty Ltd.
62 Raycroft Drive
Belleville, Ontario
DUVANCO HOMES 60 DAY INVENTORY SALE. Drastically reduced prices on any and all remaining finished new builds in Settlers East. Interior town homes and detached singles available. Located on a premium lot backing to greenspace, the last premium lot in phase 2. Duvanco Homes Inc signature interior townhome. 1 + 1 bedroom unit features premium laminate flooring throughout an open concept living. Porcelain tile flooring in bathrooms and laundry. Designer kitchen include Quartz counter tops, soft close cabinetry featuring crown moulding, light valance and under cabinet lighting. This kitchen design includes a corner walk in pantry. 9 main floor ceilings with featured vaulted ceiling in great room. Primary bedroom features a spacious en-suite that includes tiled step in shower with glass surround. Main floor laundry with 2pc bath. Finished basement includes second bedroom, 4 piece bathroom, spacious rec room and office/den. Attached 1 car garage fully insulated, drywalled and primed. Full brick exterior, asphalt driveway with precast textured and coloured patio slab walkway. Yard fully sodded and pressure treated deck with black ballusters. Finished basement includes rec room, 4pc bath and 2nd bedroom. All Duvanco builds include a Holmes Approved 3 stage inspection at key stages of constructions with certification and summary report provided after closing. (id:59743)
RE/MAX Quinte Ltd.
115 - 22 Front Street
Quinte West, Ontario
1200 square foot retail unit in downtown Trenton on busy Front Street. Currently operating as a retail clothing store. Previously setup as a cafe. Potential for quick service food use. main entrance of of Front Street and another allows access to the Trenton Port Mall. Tenant pays hydro. (id:59743)
Royal LePage Proalliance Realty
2812 County Road
Kawartha Lakes, Ontario
Country Living Meets Modern Comfort in Coboconk! Welcome to this stunning 3-bedroom bungalow, perfectly nestled on a large, fully fenced lot in the peaceful town of Coboconk. With easy access to Lindsay, Orillia, Minden, and Haliburton, this beautiful home offers the ideal blend of tranquil country living and all the modern conveniences your family needs.Step inside through the charming wood-frame front entrance and be greeted by a bright, open-concept layout thats perfect for everyday living and entertaining. The kitchen is truly a dreamfeaturing gleaming quartz countertops, stainless steel appliances, a stylish tiled backsplash, and an abundance of cupboard and counter space for all your culinary needs.The cozy living and dining area includes a fireplace and a large window that fills the space with natural light. Walk out from the spacious primary bedroom, which features double closets, to your private deckan ideal spot to enjoy your morning coffee surrounded by trees and nature. Two additional bedrooms offer large windows and ample closet space, while the main bathroom is finished with double sinks and modern fixtures. A conveniently located laundry area adds to the homes functionality.The attached single-car garage includes an insulated door and direct access to both the house and the backyard. For extra storage or hobbies, theres a large shed on a poured concrete pad complete with covered overhangs on each side.This home features an updated hydro panel, generator hook-up capability right at the meter, and a brand new, energy-efficient heat pump system for year-round comfort.Located just minutes to town amenities including schools, gas station, shopping and Highway 35. This move-in-ready gem is the perfect place to call home! (id:59743)
Coldwell Banker 2m Realty
240 River Road
Belleville, Ontario
This beautiful home is perfect for outdoor enthusiasts and nature lovers! Its less then 1 kilometer from the ATV/Bike/Snowmobile trails and has 2 sheds and lots of room for your outdoor toys and trailers. A rare blend of peaceful country living with convenient city access! Whether you are enjoying a nap beside the fire in the living room, a glass of wine with a good book in the sun-room or making smores by the backyard fire your work woes will melt away! This well-cared-for, large country bungalow is nestled on a beautiful park-like 1.2 acre lot with no neighbors behind, offering privacy and serenity. Featuring 3+1bedrooms and 3+1 bathrooms, this home is perfect for families or anyone seeking space and comfort. Enjoy natures views from the bright sun-room and take advantage of the oversized 2-cargarage with a separate workshop-ideal for hobbyists, home gym or extra storage. This home has been lovingly cared for and updated. There is even a natural gas back up generator in place and a walk up from the rec-room creating the potential of a separate in-law suite. Enjoy country living while still having Natural Gas Heat and true high speed internet. . (id:59743)
Royal LePage Proalliance Realty
5 South Maloney Street
Marmora And Lake, Ontario
Discover this move in ready gem, perfectly situated on the peaceful edge of a friendly small town. Set on a spacious, treed lot this 986 sq. ft. home offers 2 or 3 bedrooms, a newer kitchen and gorgeous bathroom with glass shower doors, newer steel roof, gutter guards, newer windows and hardwood floor or laminate throughout. The full, open basement provides endless potential for finishing along with plenty of storage space. Sociable front porch to watch the world go by and freshly painted back deck for privacy. There's room for a pool, garage or playhouse, whatever you need. In excellent condition, this home is ready for you to make it your own. Enjoy the privacy of mature trees, the convenience of nearby town amenities and the charm of small town Ontario living. (id:59743)
Royal LePage Proalliance Realty
2117 2nd Line E
Trent Hills, Ontario
Opportunity Knocks! Spectacular Year-Round Waterfront living. This 2-bedroom bungalow sits on a 0.42 acre lot with 75 ft. of frontage on the Trent River. The spacious, bright and inviting Living room & Dining room feature a heat/cooling pump unit providing affordable and efficient relief on either hot or cold days, wood burning stove/fireplace, large windows & sliding doors that overlook the river and walk out to a large deck with a covered area, multiple seating areas and sauna, making the perfect yard to soak up the sun, enjoy the sounds of nature, kayaking, canoeing & so much more. The dual-tone kitchen offers lots of cupboard space & ample countertop surface while overlooking the yard and river. Updated bathroom with vinyl flooring, shower stall & additional storage. The large primary bedroom offers a massive closet & walk out to a covered deck & yard. Main floor laundry with storage. The detached Garage/Shop & Storage sheds offer tons and tons of additional storage and possibilities. Large driveway with parking for 6 or more vehicles. The very private and generous backyard invites endless possibilities for entertaining, gardening, or simply relaxing in the serene, tree-lined setting, offering its own boat launch, 2 floating docks & stunning views of the river. Conveniently located minutes to Campbellford and all amenities, paired with the privacy and serenity of waterfront living, beautiful sunrises & sunsets. ADDITIONAL FEATURES: drilled well, full septic system, steel roof, vinyl windows, UV water filtration system, heat pump, wood-fired outdoor sauna, updated electrical panel & more. This amazing property would make an ideal main residence as it has for the current owners for almost 2 decades; it could also make a wonderful retreat and getaway. The list of features goes on and on! (id:59743)
RE/MAX Jazz Inc.
198 Dundas Street E
Quinte West, Ontario
Charming 2-Bedroom Ground Floor Suite in a Side-by-Side Duplex in convienent location a few blocks from downtown Trenton. This bright, modern bungalow is only 3-year-old and offers a bright clean open-concept living space with a seamless flow between the kitchen, dining, and living areas. Large windows and a front door with a sidelite flood the home with natural light, creating a warm, welcoming atmosphere.The suite features LED lighting and is efficiently heated by high-performance baseboard heaters, ensuring comfort throughout the year. The well-appointed 4-piece bathroom includes a deep tub with a stylish tub surround, both bedrooms are generously sized with ample closet space.The kitchen is a standout with a double sink, plenty of cabinet and counter space, and newer appliances, including a newer fridge and stove. The suite is carpet-free, offering easy-to-maintain flooring throughout and has a main floor laundry closet with a washer and dryer for the tenant use. This suite includes 1 parking space in the rent but it is the only space, so there is not a second spot if you have two vehicles. Private backyard separated by a fence from tenants in other suite. Available for move-in September 1st. Tenant to pay $1650 a month plus hydro and water. Please submit Proof of employment, a valid ID, and a recent credit report with applications. Tenant insurance required and grass and snow to be maintained by the tenant, 1 year lease. First and last month's rent required upon lease acceptance. Small pets welcome. Dont miss this affordable, newly built home on Trenton's East side. Currently occupied so 24 hours notice for showings. (id:59743)
RE/MAX Quinte Ltd.
2171 St. Ola Road
Tudor And Cashel, Ontario
Many upgrades since this was last listed!!! Beautiful and well-maintained 3+ bedroom home in a quiet, private location with no visible neighbours! Inside, enjoy an open-concept design with a living room with woodstove, kitchen with breakfast bar, and a dining area. The spacious primary bedroom features a 4-piece ensuite/laundry combo and private walkout deck. Two additional bedrooms are located at the opposite end of the home, along with a 4-piece main bathroom. A bonus room offers great flexibility as a home office or children's playroom. Several upgrades just made to this home this year which include polished porcelain tiles, countertop, edging, backsplash and stove hood vent, painted cabinetry, hinges and knobs in kitchen; interior doors and trim, rain showerhead in smaller bathroom. Outdoor upgrades also include fence, driveway, roof over porch, access ramp, eaves. Additional features include walkouts from both the living room and kitchen to separate decks, including a covered deck overlooking the private backyard. This mobile home is in excellent condition and used year-round. Ideal as a permanent residence or weekend retreat, this property is located near lakes, beaches, and boat launches. The nearby Heritage Trail provides direct access to miles of ATV and snowmobile routes. (id:59743)
Royal LePage Frank Real Estate
Royal LePage Proalliance Realty
1462 County Road 12
Prince Edward County, Ontario
West Lake Brick Bungalow. Direct West Lake access via deeded laneway. Large primary rooms with hardwood floors throughout. Single car attached garage with house entry via breezeway. Sun room at the back of the home. Large country lot with nice curb appeal. Private backyard setting. House decor needs updating. One of the County's most desired locations. Close to Sandbanks beach. Priced to sell! (id:59743)
RE/MAX Quinte Ltd.
45 Goodfellow Road
Peterborough South, Ontario
Charming One-Owner Bungalow in Prime Location. Welcome to this solid, well-maintained bungalow - offered for sale by its original owner. This three-bedroom, one-bathroom home is full of potential, featuring a spacious unfinished basement ready for your personal touch. Recent upgrades includes steel roof and newer furnace and electrical panel. Enjoy morning coffee on the inviting covered front porch, or relax and unwind on the brand-new deck overlooking the private backyard - perfect for entertaining or quiet evenings outdoors. Ideally located near schools and within walking distance to local shops, restaurants, and everyday conveniences, this home offers both comfort and convenience. Whether you're a first-time buyer, downsizer, or looking for a great investment, this property is a fantastic opportunity in a sought after neighbourhood. Don't miss your chance to make this gem your own! (id:59743)
Ball Real Estate Inc.
644 Smokes Point Road
Prince Edward County, Ontario
Welcome to 644 Smokes Point Rd ! This is a house you will want to call HOME !Located in Prince Edward County with its sun soaked beaches, world class wineries, great restaurants and many local events and you're only a stone's throw from public access to Wellers Bay for boating, fishing, kayaking. This bungalow sits on a large lot and is ideal for families, retirees or investors looking to take advantage of the area's short term rental market. The main house features 2 bedrooms, office, a bright living room, kitchen with stainless steel appliances, laundry room , a completely redone main bath with a huge walk-in shower, a family room (which could be a 3rd bedroom) and a 2 pc bath. The self contained studio suite has a separate entrance, kitchen , 3 pc bath- with laundry and living area. The backyard oasis is perfect for entertaining with its multi level decks for grilling, dining, sunbathing and jumping into the 24 ft salt water pool and it even has an outdoor screen under the gazebo for watching movies. For the hobbyist there is also a 20x24 workshop for tinkering or extra storage. Who needs a vacation when you can have a staycation right here at 644Smokes Point Rd ! (id:59743)
Royal LePage Proalliance Realty
77 Athabaska Drive
Belleville, Ontario
Looking for a fabulous low maintenance bungalow complete with income potential? This spacious 1589 sq.ft. three bedroom bungalow features a 582 sq.ft. separately metered one bedroom apartment above the garage. The stunning main home includes a spacious primary suite with four piece ensuite bathroom and walk in closet, two additional bedrooms, main bathroom, main floor laundry and a fabulous kitchen overlooking the dining area and living room complete with natural gas fireplace. Just off the Dining Area you will find access to the spacious fenced private courtyard, perfect for enjoying your morning coffee or catching up with friends and family. The secondary dwelling is separate from the main home and accessed from the side elevation of the garage to ensure privacy. (id:59743)
Royal LePage Proalliance Realty
25 King Street W
Kawartha Lakes, Ontario
Welcome to this character-filled century property, ideally located on Main Street in the picturesque community of Omemee. Full of potential, this spacious 3-bedroom, 1-bathroom space offers a unique blend of historic charm and modern opportunity. Inside, you'll find timeless details, high ceilings, and a welcoming layout that invites creativity and vision. Step out back to enjoy your morning coffee or take advantage of the handy shed for extra storage or personal projects. Whether you're looking to restore a piece of history or create something entirely your own, this property provides the perfect canvas. Just steps from local shops, parks, and schools don't miss your chance to be part of Omemee's vibrant community! (id:59743)
Exit Realty Liftlock
35 Maple Street
Uxbridge, Ontario
Opportunity knocks! Location, Location! Huge immediate investment opportunity, hold for Further Investment or Development. RM Zoning allows many uses, including but not limited to: single-family dwelling, semi-detached dwelling, duplex dwelling house, apartment, senior citizen's housing, group home, private home daycare & more. This high value bungalow is located in sought-after neighbourhood close to all amenities, on a large .33 acre lot. 3+2 Bedrooms, 2 full bathrooms, 2 kitchens and separate entrance to finished basement, lots of storage and more. Spacious main Eat-In Kitchen with tons of cupboard space. Spacious bedrooms with ample closet space. Separate entrance to finished basement with high ceilings, kitchen, bedroom, full bathroom, tons of storage & more. Private driveway with ample parking. Conveniently located close to schools, shopping, public transit, 401, parks & recreation & more. Not in a CLOCA regulated area, nor Greenbelt. Buyer to do their own due diligence concerning all aspects of this property and their intended use of it. (id:59743)
RE/MAX Jazz Inc.
35 Maple Street
Uxbridge, Ontario
Opportunity knocks! Location, Location! Huge immediate investment opportunity, hold for Further Investment or Development. RM Zoning allows many uses, including but not limited to: single-family dwelling, semi-detached dwelling, duplex dwelling house, apartment, senior citizen's housing, group home, private home daycare & more. This high value bungalow is located in sought-after neighbourhood close to all amenities, or a large .33 acre lot. 3+2 Bedrooms, 2 full bathrooms, 2 kitchens and separate entrance to finished basement, lots of storage and more. Spacious main Eat-In Kitchen with tons of cupboard space. Spacious bedrooms with ample closet space. Separate entrance to finished basement with high ceilings, kitchen, bedroom, full bathroom, tons of storage & more. Private driveway with ample parking. Conveniently located close to schools, shopping, public transit, 401, parks & recreation & more. Not in a CLOCA regulated area, nor Greenbelt. Buyer to do their own due diligence concerning all aspects of this property and their intended use of it. (id:59743)
RE/MAX Jazz Inc.
