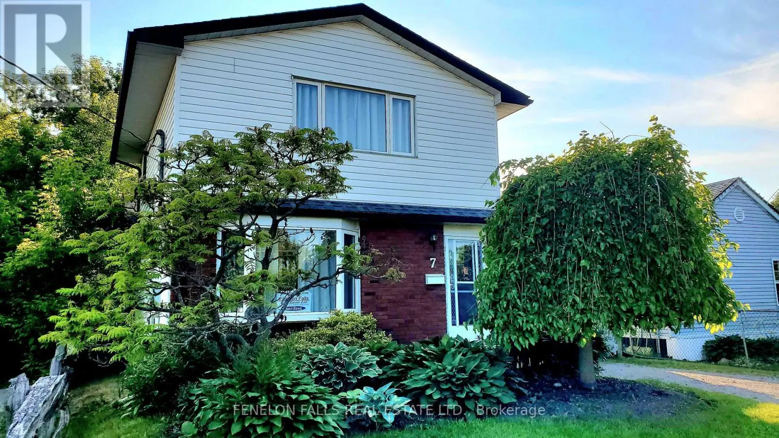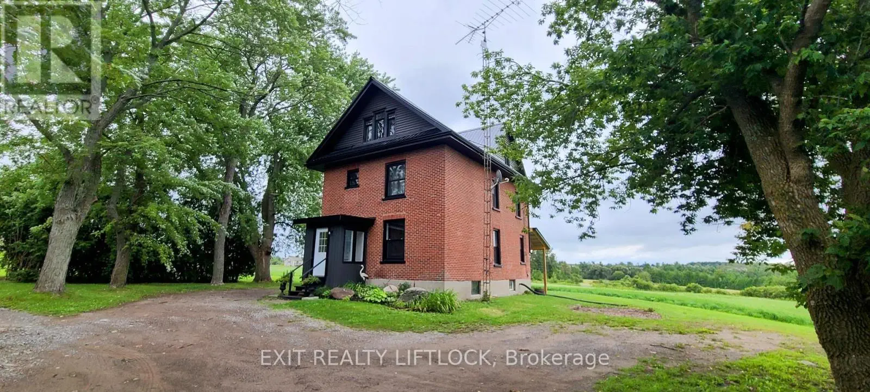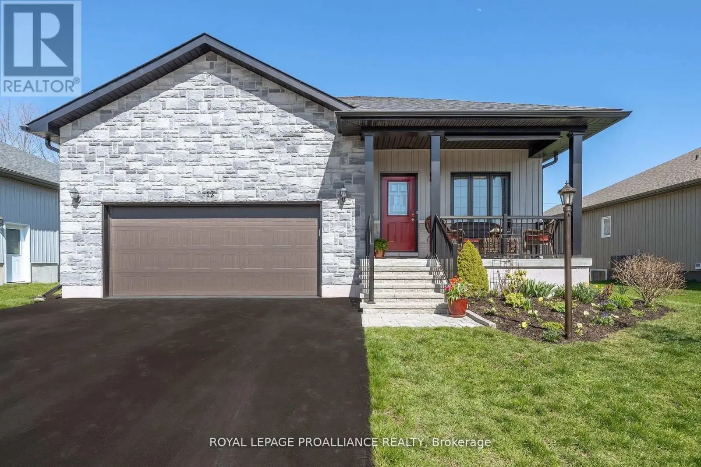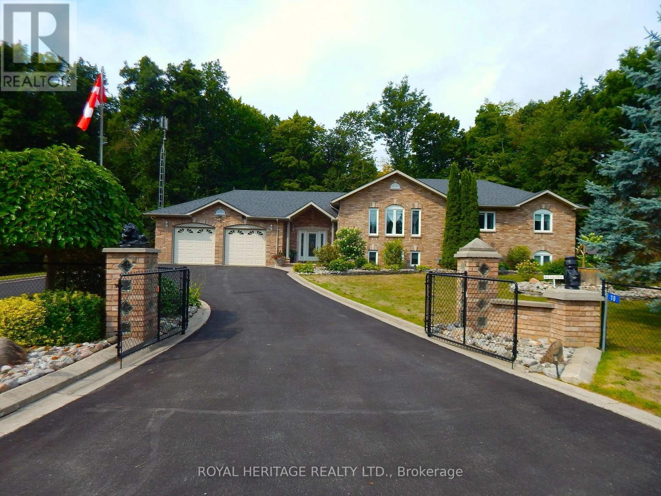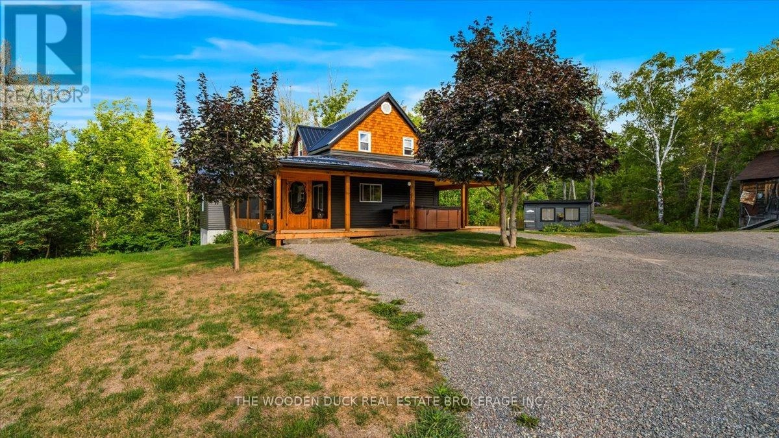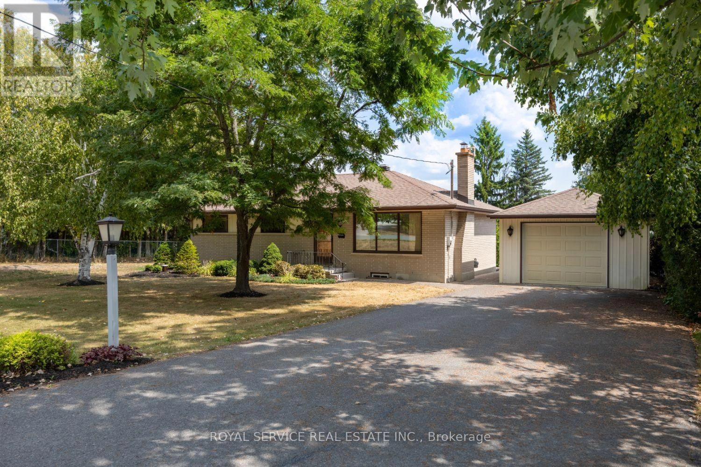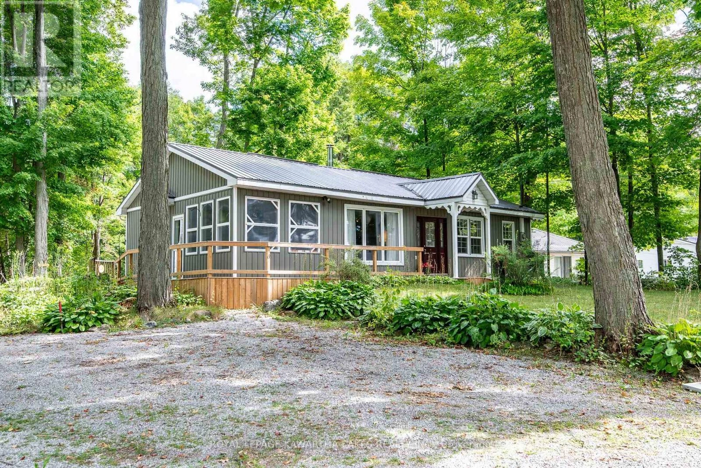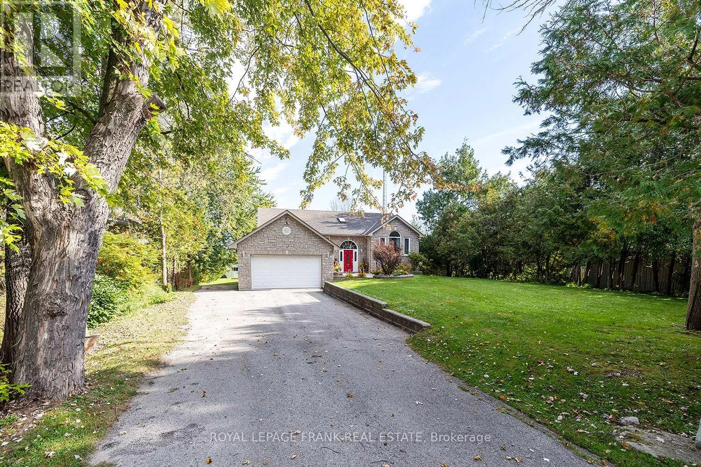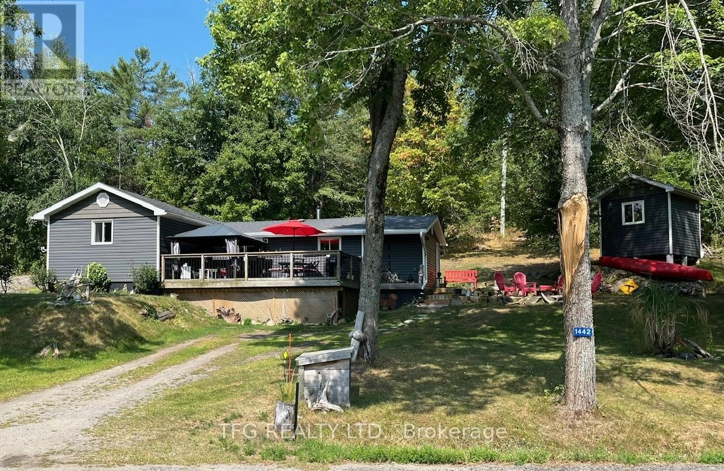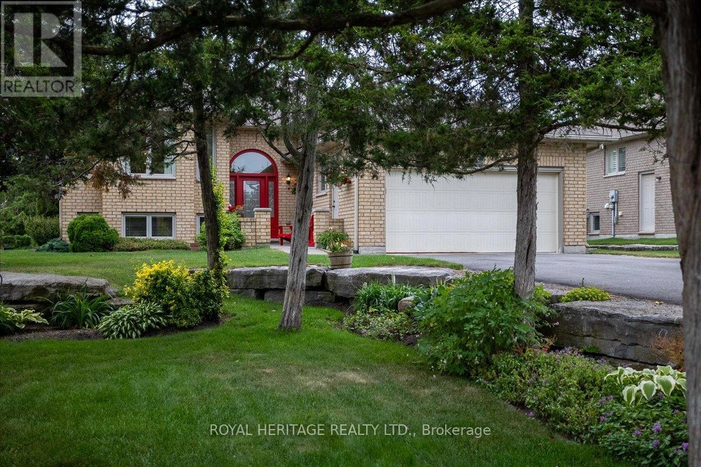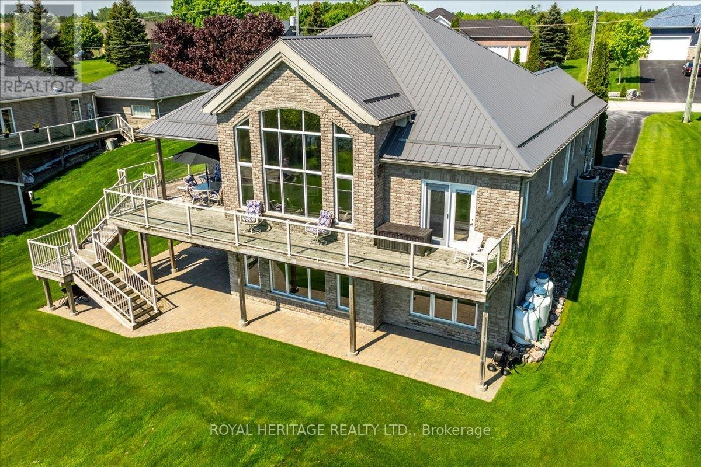7 James Street
Kawartha Lakes, Ontario
This unique Lindsay split level home is a perfect set up for large families, multi-generational living or live here and rent rooms to help with expenses. A beverage center with fridge and sink in the spacious living room, and door between living room and kitchen lets you maintain privacy from the back of the house with 3 more bedrooms giving a total of 5 bedrooms above grade and two large full bathrooms. A flex room on the lower lever could be a 6th bedroom, or family/play room or private office. Lots of good storage in the 4 foot high crawl space too. Newly refurbished throughout, with many upgrades, this is move-in ready, near the Lindsay Boys and Girls Club and the college, just a few blocks from downtown. Quick possession!! ** This is a linked property.** (id:59743)
Fenelon Falls Real Estate Ltd.
4922 Highway 7
Kawartha Lakes, Ontario
Exceptional development opportunity just west of Peterborough at Fowlers Corners. Situated on an expansive 34.8 acre parcel on the South West side of Fowlers Corners you will find a recently updated and well maintained 2.5 storey brick farmhouse. At the heart of this property lies a prime 6.5 acre section zoned C2-9 highway commercial, offering incredible potential for business or development ventures. The remaining acreage offers a balanced mix of workable farmland and lush cedar bush, complete with three scenic trails ideal for walking, skiing, or four-wheeling - making the property as enjoyable as it is practical. The restored 3 bedroom, 2 bathroom farmhouse features numerous upgrades, including a steel roof, updated soffit and fascia, newer windows, a newer furnace (2024), and an updated water treatment system. Utility infrastructure is robust, with three separate hydro meters, including: a 200 amp panel in the home, a separate meter servicing the 35' x 50' barn which has its own water supply, and a dedicated 200 amp service to the utility building on the commercial acreage also serviced by a dedicated drilled well. Whether you're an investor, entrepreneur, or someone looking for a live-work property with substantial upside, this is a rare opportunity to secure versatile acreage in a high-visibility location. Don't miss your chance to explore the possibilities. (id:59743)
Exit Realty Liftlock
38 Mackenzie John Crescent
Brighton, Ontario
This home is to-be-built. Check out our model home for an example of the Builders fit and finish. Photos are sample photos. Welcome to the Chestnut model in Brighton Meadows! This home is fully finished up and down with 4 bdrms (3 on main level), 3 baths, approximately 1578 sq.ft on the main floor. Featuring a stunning custom kitchen with island, spacious great room, walk-out to back deck, primary bedroom with walk-in closet, 9 foot ceilings, upgraded flooring. These turn key homes come with an attached double car garage with inside entry and sodded yard plus 7 year Tarion New Home Warranty. Located less than 5 mins from Presqu'ile Provincial Park with sandy beaches, boat launch, downtown Brighton, 10 mins or less to 401. Customization is still possible. Diamond Homes offers single family detached homes with the option of walkout lower levels & oversized premiums lots. **EXTRAS** Development Directions - Main St south on Ontario St, right turn on Raglan, right into development on Clayton John (id:59743)
Royal LePage Proalliance Realty
12 Dorchester Drive
Prince Edward County, Ontario
Welcome to Wellington on the Lake, a premier adult lifestyle community just off the shores of Lake Ontario in Prince Edward County! Situated on a premium lot, this immaculate bungalow with 2605 sq ft of living space offers main floor living at its finest. An open concept design, gleaming hardwood floors, floor to ceiling stone faced gas fireplace, oversized windows, & 9' ceilings are some of features of this exquisite home. The sun-soaked kitchen features gorgeous maple cabinets, quartz countertops, a large pantry, & stainless steel appliances. The spacious primary bedroom includes a walk-in closet & 4-pc. en-suite. A 2nd bedroom, 4-pc. bathroom, & laundry room complete the main level. The finished lower level offers a comfortable family room with cozy gas fireplace, 2 additional bedrooms, 3-pc. bathroom & office space. The expansive deck spanning the entire back of the home is perfect for outdoor entertaining. This immaculate home is carpet free. Steps to the Wellington on the Lake Golf Course & the Recreation Centre. **EXTRAS** WOTL Community Association Fees for 2025 $242.27. Garbage removal, snow removal, grounds and road maintenance, Amenities include: rec centre, pool, tennis court, on-site golf course and various clubs to get involved in. Just minutes to Wellington Beach and Sandbanks Provincial Park.Only 2 hours from Toronto and 3 hours fr Ottawa. Incredible Lifestyle! (id:59743)
Royal LePage Proalliance Realty
Royal LePage Signature Realty
10 Vicari Road
Brighton, Ontario
Welcome to this exceptional all-brick bungaloft, offering the perfect blend of style, space, and flexibility-all nestled on a beautifully, landscaped 1-acre lot, With 3+2 bedrooms and 3 bathrooms, this home is ideal for families, multi-generational living, or those seeking a peaceful retreat. Lot is all fenced to keep your children and your furry friends safe. Step inside to find elegant marble and ceramic flooring throughout, setting the tone for the open-concept main floor. The spacious living and dining area flows seamlessly into the modern kitchen, creating an inviting space for entertaining and everyday living. The primary suite offers comfort and privacy, while the additional bedrooms provide ample space for family, guests, or a home office. The fully finished walk-up basement adds even more versatility, featuring 2 additional bedrooms, a bathroom, and a separate entrance-perfect for an in-law suite or rental income potential. Enjoy the outdoors with plenty of room to roam, garden, or relax on your covered back deck. whether you're hosting summer BBQs or enjoying a quiet morning coffee, this home delivers peace and potential in equal measure. Excellent location, house is on a dead end rd, very private but still close to all amenities. A rare find with timeless curb appeal-book your private showing today! (id:59743)
Royal Heritage Realty Ltd.
7953 Old Hasting Road
Tudor And Cashel, Ontario
Escape to your own private retreat on 102 acres of beautiful countryside. This property offers the perfect balance of comfort and adventure, featuring a charming 3 bedroom, 2 bathroom home designed with open-concept living in mind. The spacious kitchen, dining and living room flow seamlessly together, highlighted by a walk-in pantry room for added convenience. Step out from the living room or master bedroom onto the large screened-in porch, the ideal spot to relax and take in the serene views. Outside, you'll find a detached single-car garage, a large barn, and multiple outbuildings providing endless opportunities for storage, hobbies, or farming. The land itself is a true showpiece-featuring open pasture, mixed wooded areas perfect for hunting and recreation, and a network of groomed trails to explore by foot, ATV, or horseback. Wildlife is plentiful. Whether you're looking for a family home, hobby farm, or recreational getaway, this unique property has it all. (id:59743)
The Wooden Duck Real Estate Brokerage Inc.
746 Daleview Road
Douro-Dummer, Ontario
Welcome to 746 Daleview Road located on the outskirts of Peterborough. This well-maintained home offers a peaceful setting just minutes from the city. The main floor features a cozy living room with a gas fireplace, a separate dining room, a functional kitchen, three bedrooms, and a four-piece bathroom - ideal for comfortable family living. Downstairs, the basement provides a large family room, a fourth bedroom, a spacious laundry area, and a separate workshop space which is great for hobbies or additional storage. The home backs onto a park, offering both privacy and a lovely natural view. The large yard is beautifully landscaped and surrounded by mature trees, creating a quiet and relaxing outdoor space. For those needing extra storage or workspace, there is a detached garage and a separate garden shed. The location is also ideal for commuters, with easy access to the nearby highway. Recent updates include a new septic system installed in 2024 and a roof which is approximately nine years old. With its combination of indoor comfort, outdoor beauty, and convenient access to Peterborough and the surrounding areas, this home is ready for its next owner. If you are looking for a quiet retreat with room to grow and relax, 746 Daleview Road has everything you need in a warm and inviting setting. New well head installed as original was leaking and caused water in the basement 2 rooms as per pictures. Remediated professionally. (id:59743)
Royal Service Real Estate Inc.
130 Driftwood Village Drive
Kawartha Lakes, Ontario
Brand New Septic & Rear Yard Grading Completed 2025! Charming Cottage In A Waterfront Community Near Balsam Lake. Nestled On A Quiet Dead-End Road, Less Than A Minutes Walk To Public Water Access And A Boat Launch On Beautiful Balsam Lake, This 3+1 Bedroom, 4-Piece Bath Features A Steel Roof And Vinyl Siding Completed In 2015, A Screened-In 3-Season Porch, A New Deck Added In 2023, And A Bathroom Upgrade In 2019. The Property Sits On Just Under Half An Acre Of A Beautiful Corner Lot With Mature Trees. Conveniently Located With Easy Access To Highway 35 And Only Minutes To Fenelon Falls And Coboconk, This Well-Maintained Property Offers Both Tranquility And Accessibility. Create New Memories With Family And Friends! (id:59743)
Royal LePage Kawartha Lakes Realty Inc.
25 Shelley Drive
Kawartha Lakes, Ontario
NEW PRICE!! Act fast, this Breathtaking Stone & Brick Waterfront Bungalow Wont Last & now is your chance to Escape the Hectic City Life! Imagine waking up every day to the beauty of Lake Scugog this stunning Bungalow with finished Walk-out Basement offers the perfect blend of luxury & convenience. From the moment you arrive, youll be captivated by the peaceful surroundings and spectacular water views. The Kids or Grandbabies will love watching Loons, Ducks & Swans! The Home's Open-Concept layout is designed for Modern Living & Entertaining. The Living/Dining Room, & Kitchen flow seamlessly together, featuring Granite Countertops & a Breakfast Bar plus a 4-season Sunroom & Deck for lake breezes. The main level features 3 Spacious Bedrooms, including a Lake-Facing Primary Bedroom, Ensuite & walk-in Closet plus, a main floor Laundry Room. Lots of room for the Entire Family or possible potential for the In-Laws with Direct Garage access into the finished Lower Level: a Recreation Room w/ Fireplace, Wet Bar, a 3 pc Bathroom, additional Bedroom, space for a Gym or Office & a Walk-Out to the covered Patio. At the waters edge, a Rustic Gazebo, & Firepit for unforgettable evenings under the stars & Bunkie & Workshop. Boat, Fish, or Paddle board the best Sandbar Swimming Spot is just a quick boat ride away add to the incredible Lifestyle this Home offers! Friendly Waterfront Community. Short drive to Port Perry or Lindsay & less than an hour from the GTA, Peterborough, Markham & Thornhill**this is your perfect escape w/ everything within reach. DON'T let this rare opportunity slip away make Lakefront Living your reality before someone else does! (id:59743)
Royal LePage Frank Real Estate
1442 Beiers Road
Gravenhurst, Ontario
Charming 2-bedroom bungalow with a great size bunkie, fully wired and insulated-perfect for guests, a home office, or a creative studio. This home has been completely renovated inside and out, offering a move-in-ready experience for its new owners. Large size master bedroom featuring his and hers closets and a walk-out to a private side deck- a peaceful spot to enjoy your morning coffee. The 4-piece bathroom boasts in-floor heating, beautiful slate tile, and built-in shelves, combining style and comfort. The home includes a water filtration system, newer appliances, and pot lights throughout, enhancing both functionality and ambiance. Take in the picturesque views from the large front deck or while exploring the natural beauty around the property. Nestled in a very private location, and only 5 minutes to Franklin Park Boat Launch and also only 7 minutes to Gravenhurst or 20 minutes to Orillia, this property offers the perfect blend of tranquility and convenience. This gem has plenty to offer-book your showings today! (id:59743)
Tfg Realty Ltd.
101 South Harbour Drive
Kawartha Lakes, Ontario
Port 32 on Pigeon Lake-Active adult lifestyle community R2000 raised bungalow built in 2013 w/4 Bedrooms, 3 baths and over 3200 sqft of living space. Main floor w/hardwood flooring throughout, a sunny front family room which flows into the diningroom w/walk out to BBQ deck. Kitchen features a double wall oven and gas cook top, 3 season screened sitting room accessed from the kitchen doubles as the morning coffee room. Primary bedroom overlooks expansive gardens, has H & H closets, 4 pc ensuite w/soaker tub and step in shower. The 2'nd bedroom, 3 piece bath, laundry/mudroom with garage access complete the main level. Finished L/L boasts 3 walk outs to a private rear yard. Massive recreation room boasts walls of built ins, a full 4 pc. bath, 2 additional guest bedrooms, one with W/O to private patio, a flex space/gardening room and utility room complete this level. This spacious home boasts Shore Spa & Marina Club membership paid in full for 2025. Members enjoy access to outdoor activities such as Tennis, Swimming, Pickle ball, Bocce and indoor activities like billiards, darts, shuffleboard, a jam session in the Lounge or a workout in the Gym. Marina boasts a private boat launch, resident boat slips(wait list) and direct access to the Trent Severn for endless water sport enjoyment. Priced to sell! Join this exclusive waterfront community situated two hours from the GTA right in the heart of Bobcaygeon. (id:59743)
Royal Heritage Realty Ltd.
139 Peller Court
Kawartha Lakes, Ontario
Rolling Hills Estates on Pigeon Lake-Western exposure and direct access to the Trent Severn and 5 Lakes of lock free boating, you'll love living in this luxury waterfront community featuring custom designed homes on estate sized lots with shared ownership of the waterfront trail, Parklands, boat launch and docking. 139 Peller Court boasts His and Hers Primary Suites on the main floor with ensuites and walk in closets. The Greatroom is bathed in natural light and features floor to cathedral ceiling windows perfectly positioned to take in those glorious sunsets over the Lake! The kitchen is the heart of the main level and opens to the diningroom which walks out to the waterside deck. Finished lower level provides ample guest space with 2 large bedrooms, a wet bar, massive recreation room with another fireplace, a 3 piece bath and plenty of storage space and the opportunity for a separate suite for loved ones. Lower level recroom and bedroom 3 both walk out to the interlock brick patio area. An oversized double attached garage with a paved driveway completes this executive offering. Peller Court is a municipally serviced road located minutes to Bobcaygeon for amenities and social events. 2 hrs from the GTA, 20 minutes from Peterborough. (id:59743)
Royal Heritage Realty Ltd.
