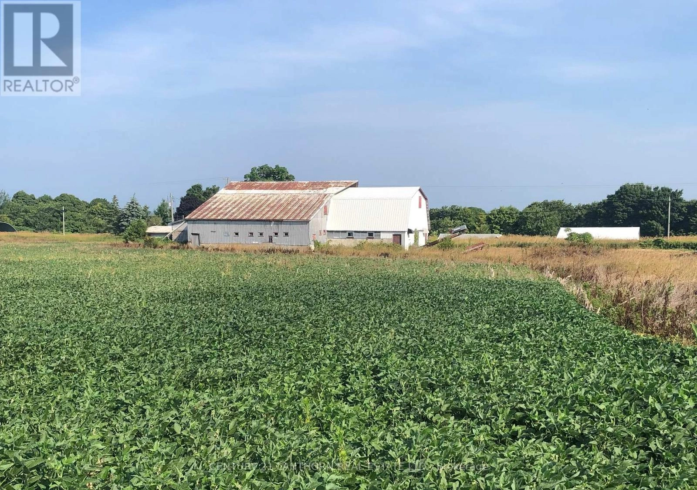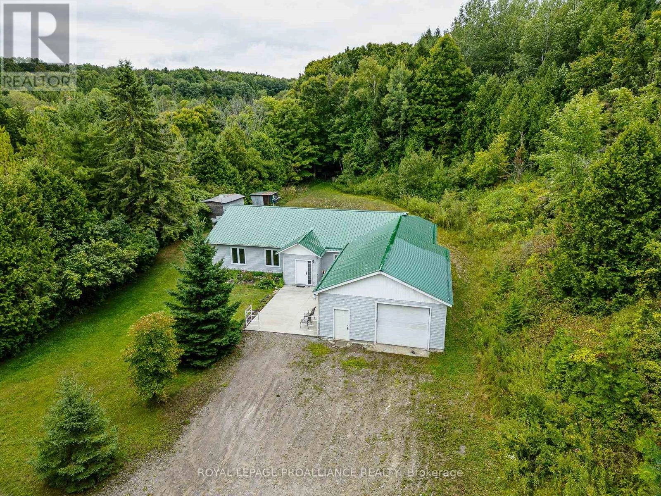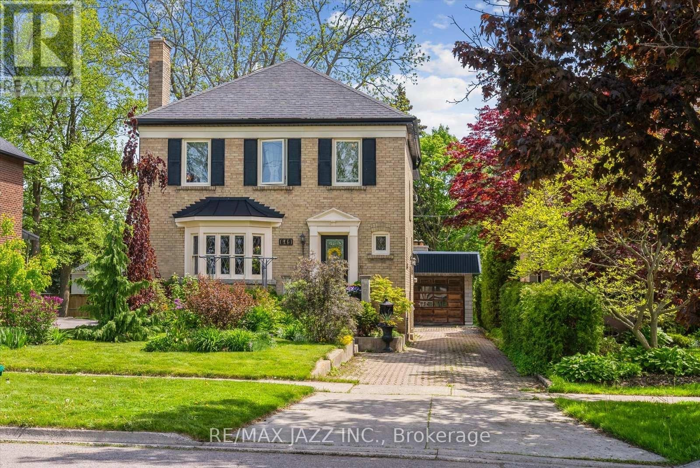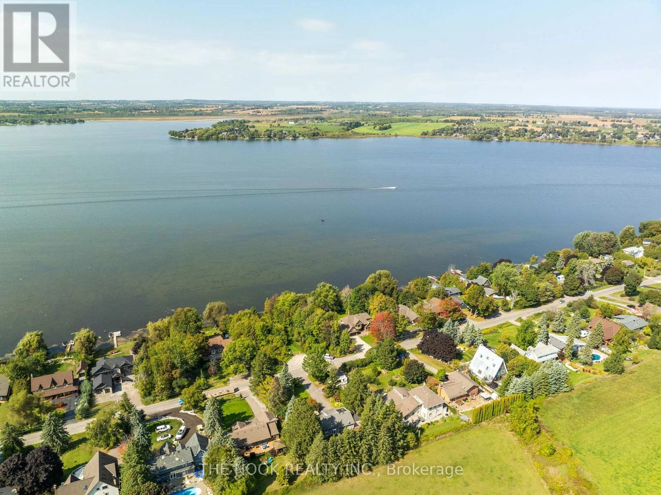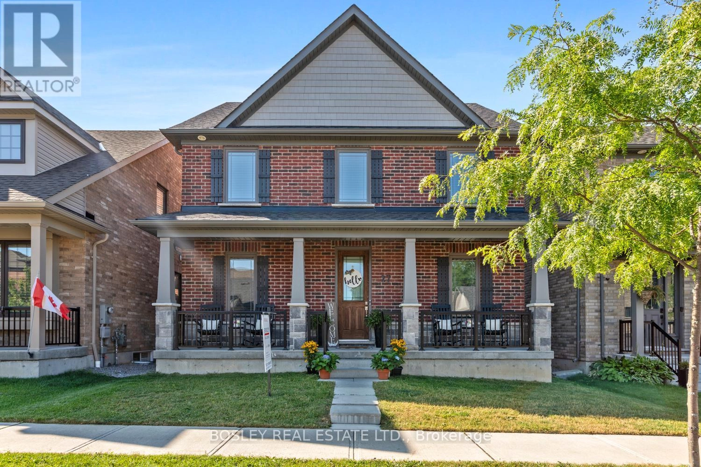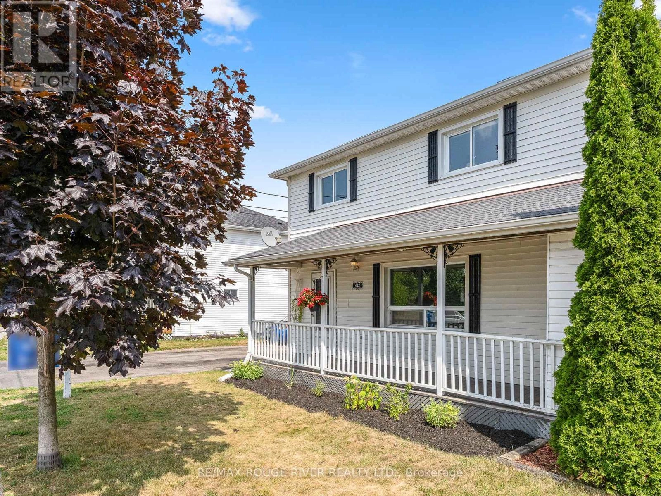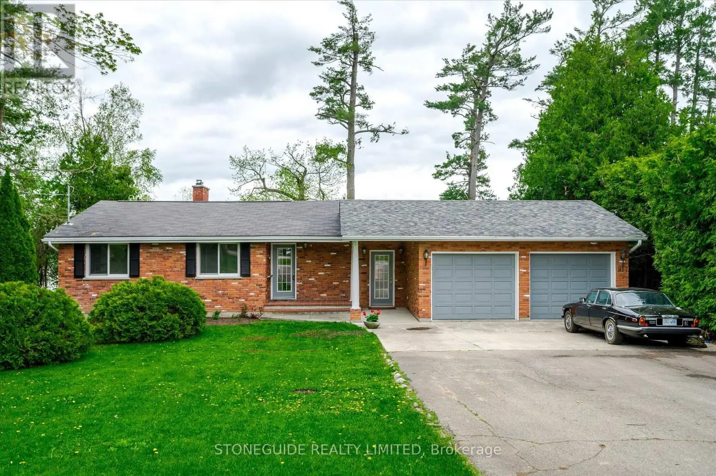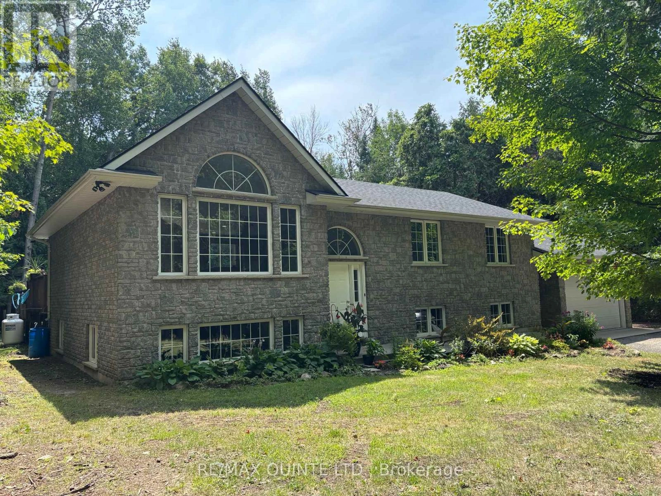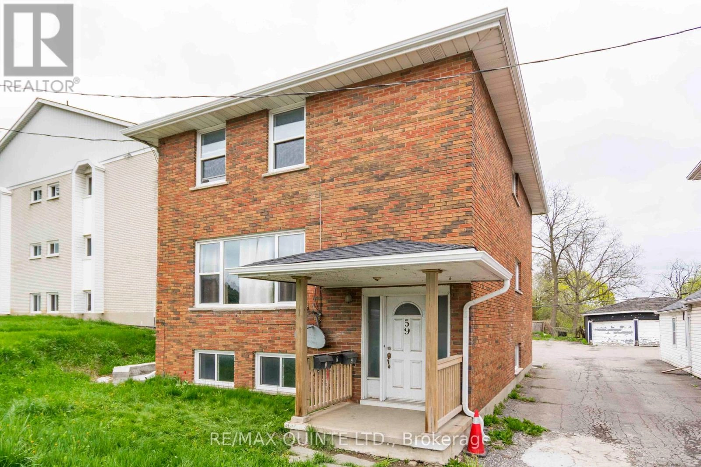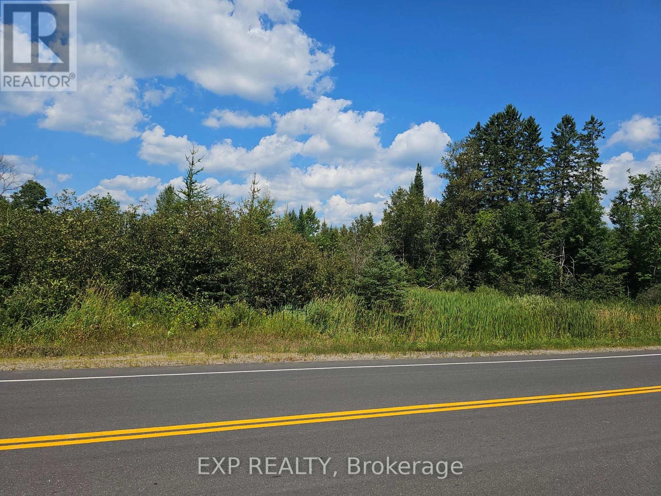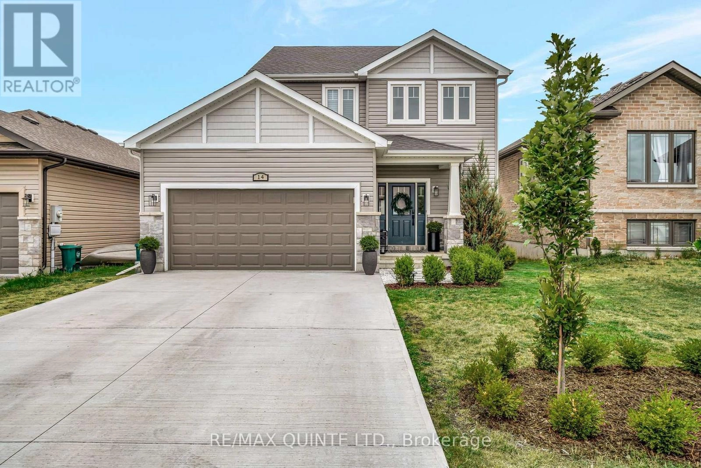1546 County Road 7 Road W
Prince Edward County, Ontario
Discover an exceptional opportunity in Prince Edward County with this approximately 89-acre property in North Marysburgh, just 10 minutes from Picton. Nestled amidst rolling land, this versatile parcel includes aproximately 28 acres of hardwood bush, a creek flowing through the eastern portion, and a mix of open fields once grazed by cattle. A barn and storage sheds add practical value, while a local neighbour has recently rotated cash crops like corn and soybeans, showcasing its agricultural potential.Zoned RU3, this property offers flexible development options, including a single detached dwelling, home business, bed and breakfast, agricultural uses, equestrian centre, forestry, farm produce outlet, garden nursery, kennel, or conservation area with low-impact recreation. Whether you envision a private rural retreat, a working farm, or a nature-inspired escape, this land is ready for your dreams to take root. Highlights: 1) Vast ~89 acres of rolling terrain. 2) Scenic hardwood bush and creek. 3) RU3 zoning for residential, agricultural, or recreational pursuits. 4) Existing barn and sheds for storage or farm use. 5) Prime location near Picton, in the heart of Prince Edward Countys renowned wineries and charm. Buyer to verify zoning and development details. Seize this rare chance to own a piece of the County's countryside! (id:59743)
Century 21 Lanthorn Real Estate Ltd.
314 County Road 30 Road
Brighton, Ontario
Private spot on the cusp of Brighton. One level living with a 32x25 attached garage. Lovely open concept kitchen/dining space. Dining room offers built ins for a great coffee/bar area. Convenient Walk in Pantry just off the kitchen. 2 bedrooms and a bath share this wing of the house. The large living room is impressive and bright. Primary bedroom on the other side of the house is great for privacy from other bedrooms. It also offers a 4 piece ensuite bath and walk-in closet. Great outdoor spaces, tonnes of parking and an oversized garage for all the toys, hobbies or storage you need. Sit back and listen to the birds, toast some marshmallows on the fire and relax in your private spot yet close to town. (id:59743)
Royal LePage Proalliance Realty
649 Masson Street
Oshawa, Ontario
Attention mechanics, hobbyists & gym junkies! Unique 2 level garage (approx 16' X 23') with a FULL BASEMENT! Imagine the possibilities with this BONUS space! Plus, a beautiful all brick home included with just over 1600 sq ft above grade & a finished basement with 2 separate entrances & a kitchenette! Recently renovated but still retaining the charm & character you'd expect from a home of this era! Gorgeous curb appeal with perennial gardens & a newer stone patio & covered porch in the back. Lots of original trim (some doors, knobs and hardware) & hardwood floors throughout the home! Renovated kitchen with Corian counters, pots & pans drawers, newer appliances, pot lights & a sunny, east facing breakfast room! Walk out to a covered back porch overlooking the backyard; the perfect spot for your morning coffee! 3 bedrooms upstairs, complete with a huge family sized, luxurious renovated 5 piece bath & laundry! Need space for in-laws or extended family? The basement offers the perfect space, with 2 separate entrances & a second laundry area! Spacious L shaped room + a bathroom & kitchen that were renovated last year! Large lot with a swim spa (negotiable) & maintenance free! NEW (Aug '25) ductless A/C heat pump to keep you cool! Efficient hot water rad heating offers several advantages, including efficient and comfortable heat distribution, a longer-lasting warmth, and a quieter operation compared to forced air systems. They also contribute to better air quality by reducing dust circulation! Newer eavestrough, soffits and fascia. Shingles approx. 10 years old. Newer doors & windows (except 2 original lead glass). 2nd floor laundry! Poured concrete garage, 220V 50 amp- PLUS full basement! Custom metal work on the back porch and pergola! All situated in the coveted O'Neill neighbourhood and walking distance to highly rated elementary and secondary schools, as well as the hospital, parks, trails, and lots of amenities like the Costco plaza!! (id:59743)
RE/MAX Jazz Inc.
39 Shadow Lake Rd 3
Kawartha Lakes, Ontario
If you're looking for a unique 4-season custom home in a wonderful waterfront community, look no further! This is your opportunity to enjoy the perks of waterfront living without the expense and maintenance that comes with it! Adjacent to Shadow Lake, this 1200 sq/ft raised bungalow is just a 10min walk to the public beach, boat launch, and the quaint Hamlet of Norland. Proudly built and designed by the current owners, this home exudes craftsmanship. From the hardwood parquet flooring to the tongue and groove ceilings, meticulous care went into building their forever home. Purposeful in its design, the living space is an open concept hexagon, with vaulted ceilings, a thoughtful kitchen, and multiple walkouts to the wraparound verandah. The primary suite features a walk-in closet, 3-piece bath and walkout to its own large sunroom. The second bedroom includes a murphy bed, built-in shelving and desk, and is located across the hall from a 3-piece bath. Enjoy the convenience of main floor laundry and an additional newly built oversized sunroom. The lower level walkout is beautifully set up for in-law living or a home based business. Currently used for creative endeavors, this open concept space features built-in shelving, dry bar area, and office. A completely separate workshop completes this level. Outside, the grounds are magical - walking paths, archways, tranquil sitting areas and miniature sculptures hidden amongst the trees. This is more than just a property - it's a sanctuary, where life slows down and memories are made. Welcome home! (id:59743)
Royal LePage Proalliance Realty
385 Fralicks Beach Road
Scugog, Ontario
This Port Perry Gem Offers The Perfect Blend Of Privacy, Waterfront Lifestyle, And Modern Convenience. Situated On An Impressive 80 X 200 Lot Directly Across From The Lake, Enjoy Stunning Water Views From Your Balcony And Deeded Access To A Private Waterfront Lot- Perfect For Launching A Kayak Or Going For A Swim. Nestled Among Mature Trees, Incredibly Private. What Makes This Property Unique Is Its Dual Outdoor Spaces: A Fully Private Backyard Plus A Front Courtyard Complete With An Inground Pool- A Rarely Found Layout! This Raised Bungalow Features Ground-Level Entry, A Double Car Garage, And A Long Driveway With Ample Parking. Inside, The Main Floor Is Open And Airy With Vaulted Ceilings, A Kitchen With Stainless Steel Appliances And Breakfast Bar, And A Dining Area That Overlooks The Living Room And Walks Out To The Backyard. 3 Bedrooms Are Located On This Level, Including A Spacious Primary With Vaulted Ceilings, Walkout To A Private Solarium And Balcony With Lake Views! The Updated Main Bath Includes Double Sinks. The Ground-Level Walkout Basement Offers A Large, Inviting Family Room With Access To The Front Courtyard And Pool, A 4th Bedroom, 3-Pc Bath With Sauna, Laundry Room, Storage, And Direct Garage Entry. Enjoy The Peacefulness Of A Country Setting With The Bonus Of Natural Gas Heating, A Newly Updated Furnace, And Municipally Serviced Water Via A Community Well System. Country Privacy Meets In-Town Convenience! (id:59743)
The Nook Realty Inc.
27 Drummond Street
Port Hope, Ontario
Bright and new, designed and finished presenting the true WOW factor, you will appreciate not only the layout, finish details but also the ability to enjoy this beautiful home fully finished on all three levels. A new and desirable community located just off Lakeshore Road, close proximity to Penryn Golf Club and Lake Ontario shoreline. Enter into a welcoming, bright two storey home, greeted by a formal den/ office, walk through to your fully equipped eat-in kitchen with walk-in pantry, formal dining room, spacious living room with gas fireplace, multiple walkouts, mudroom and bath. Tastefully designed, the exterior space is complete with a swim spa, great for entertaining, large deck, sunlit spaces and attached garage with additional parking and interior access to the mudroom. Upper primary suite, stunning bathroom with walk in shower and soaker tub, finished walk in closet and expansive space. Two additional bedrooms and main bathroom complete the upper level, perfect for your family. The lower level is professionally finished and provides a large family room, additional bedroom, full bathroom with custom shower and additional storage, nook and bar area for entering guests! Value lives within this stunning home, ready for you to move in, set roots and enjoy all that our vibrant community has to offer, just a short walk to downtown Port Hope! (id:59743)
Bosley Real Estate Ltd.
412 Alexandria Drive
Cobourg, Ontario
Discover an unparalleled opportunity to own a charming, semi-detached home in a buzzing Cobourg community. This property at 412 Alexandria Drive is a rare find, this isn't just a home, its a solution for modern living. With the adjacent home at 414 Alexandria Drive also for sale by the same owner, you could buy both and live in one home while generating rental income from the other, or create a perfect multi-generational situation where family can live side-by-side. Owning both homes is an incredibly affordable way to secure your family's future. Located on a quiet cul-de-sac, this neighbourhood is an ideal sanctuary for families. A stone's throw away is the Cobourg Community Centre, the heart of the community and home of the Cobourg Cougars. Monday night games are a local tradition, and the center hosts a variety of events and activities for all ages. The homes open views of the soccer field provide a serene daily backdrop, where you can watch the sunsets from your covered porch. The backyard offers a private and secluded space with no rear neighbours. In winter, the expansive green space transforms into a magical wonderland where lights have been strung on the back creek for cherished Christmas Eve skating parties. The home itself is a picture of comfort and convenience. It has been freshly painted and is move-in ready, featuring 3 generous bedrooms and 1.5 bathrooms. The main floor offers the ultimate in convenience with dedicated laundry and ample pantry space. The fully fenced backyard is perfect for family gatherings. High demand for affordable family living is evident in the number of new homeowners this community has recently welcomed. Don't miss this one-of-a-kind chance to own a home that delivers a lifestyle of tranquillity, community, and incredible opportunity. This home has been lovingly cared for. The homeowners are motivated to sell, so don't delay! (id:59743)
RE/MAX Rouge River Realty Ltd.
917 Tindle Court
Selwyn, Ontario
EASILY ONE OF CHEMONG LAKES FINEST LOTS. LOCATED AT THE END OF CUL DE SAC WITH OPEN LAKE VIEWS IN SOUGHT AFTER TINDLE BAY/CEDARHURST ESTATES AREA. MINUTES TO PETERBOUGH, PRHC AND HYW 115, THIS 3 +1 BEDROOM ALL BRICK BUNGALOW ENJOYS SWIMABLE, HARD SAND BOTTOM FRONTAGE AND GORGEOUS SUNSETS. APPROXIMATELY 116' FRONTAGE WITH TOWERING PINE TREES AND PRIVACY. LAKESIDE, MAIN FLOOR FAMILY OFFERS LONG LAKE VIEWS DOWN TO THE CAUSEWAY AND PATIO DOORS TO DECK, FORMAL LIVING ROOM WITH FIREPLACE, THE LOWER LEVEL BOAST GAMES ROOM WITH WALKOUT TO LAKESIDE PATIO, A REC ROOM WITH OVERSIZED ABOVE GRADE WINDOW AND FIREPLACE, 4TH BEDROOM ADJACENT TO 2 PC BATH. DOUBLE CAR GARAGE WITH ENTRANCE TO MUD ROOM. (id:59743)
Stoneguide Realty Limited
156 Tracey Road S
Tyendinaga, Ontario
Beautiful home nestled in the woods. Lots of privacy. Home offers Kitchen with granite counter tops, dining room and livingroom open concept, patio doors to deck with pool, hot tub and patio. Bbq hook up for propane. 3 bedrooms on main level and 1-4 pc bath. Lower level has large family room with woodstove, utility room, office space, 1-3 pc bath, extra bedroom, spacious bright laundry room with walk out to double attached garage. Propane heat with wood back up. Large yard. Lots of perennial flowers. Dead end road. Minutes to Belleville and 401. (id:59743)
RE/MAX Quinte Ltd.
59 North Front Street
Belleville, Ontario
Charming Brick Triplex in the Heart of Town! Over 5.5% return on investment! Don't miss this solid investment opportunity in the vibrant center of a small city! This well-maintained brick triplex offers timeless curb appeal and strong rental potential. Each of the three units is spacious, bright, and in good condition, ready for tenants or owner-occupancy. Located on a main street just steps from local shops, restaurants, schools, and public transit, this property combines small-town charm with walkable convenience. The classic brick exterior ensures low maintenance and long-term durability, while updated systems provide peace of mind. The building was completely renovated in 2019 inside and out. Property Highlights: 3 self-contained units; Solid brick construction; All units currently occupied / or move-in ready (depending on your situation); Large parking lot; On site laundry; Walking distance to amenities and services; Perfect for investors, multi-generational families, or anyone looking to live in one unit and rent out the others. This triplex is a rare find in a prime location. Schedule a viewing today! Tenants pay their own water and hydro. Landlord pays for heat which is a new on-demand boiler system. (id:59743)
RE/MAX Quinte Ltd.
00 Highway 28
Addington Highlands, Ontario
This rural lot offers an opportunity for backlot or storage of your toys just minutes from the town of Denbigh. With highway access, road frontage, and an old entrance, this property is very accessible. Surrounded by nature, this lot is ideally situated near trails, parks, and waterways, perfect for outdoor enthusiasts. Buyers to do their own due diligence with regards to their intended use. (id:59743)
Exp Realty
14 Cypress Drive
Belleville, Ontario
Step into a home where modern design meets everyday comfort. This stunning 2-storey in Belleville's sought-after north end is more than just a house; its a lifestyle. Picture bright mornings in your open-concept main floor, where sunlight pours in through large windows and reflects off quartz countertops. The kitchen island becomes the heart of the home; perfect for coffee conversations, family breakfasts, or entertaining friends while dinner simmers on the stove. The flow continues outdoors, where upper and lower seating areas overlook your fully fenced yard, a private space for kids to play, pets to roam, or summer evenings spent under the stars. Inside, every detail has been thoughtfully updated and laid out with stylish finishes that add warmth and character throughout. The partially converted garage-turned-mudroom is every busy family's dream; organized, practical, and perfect for keeping the day-to-day hustle out of sight. And when its time to unwind, the fully finished basement offers space for movie nights, a home gym, a fourth bedroom or a playroom that grows with your family. From top to bottom, this home is designed for the way families live today; functional, beautiful, and ready to create memories. (id:59743)
RE/MAX Quinte Ltd.
