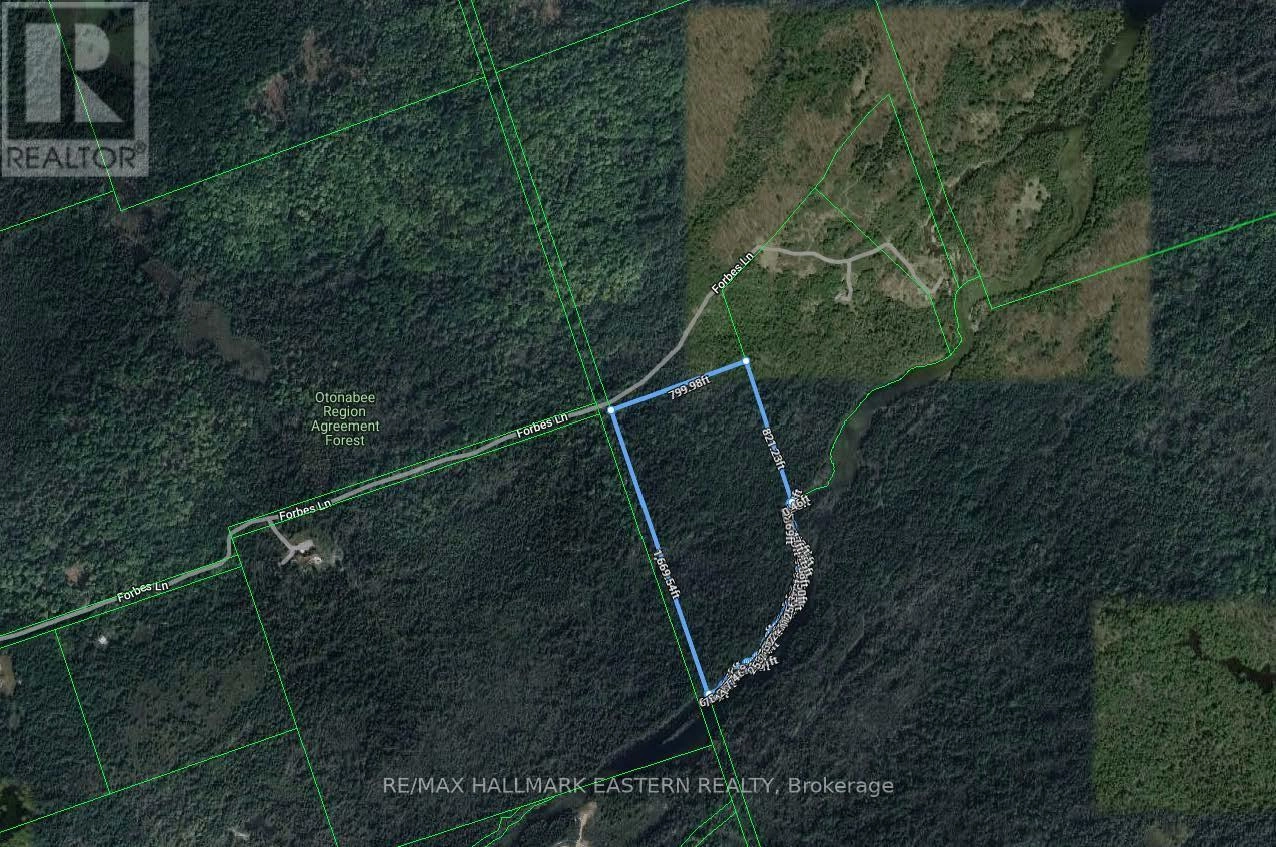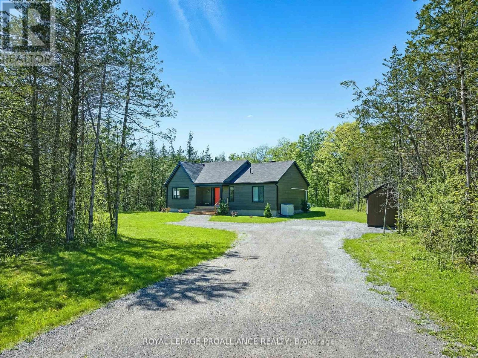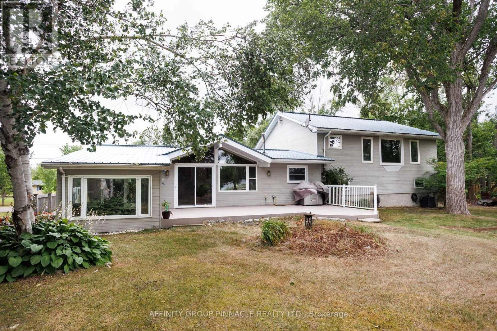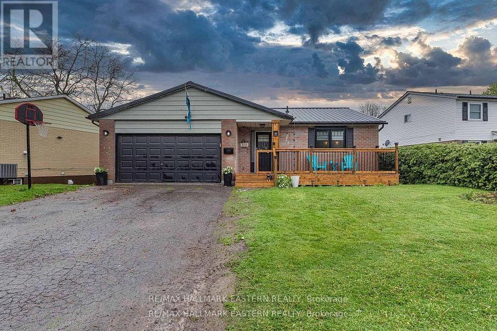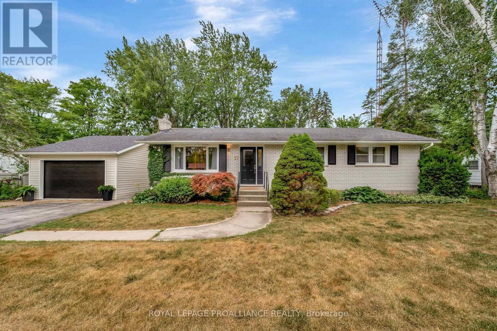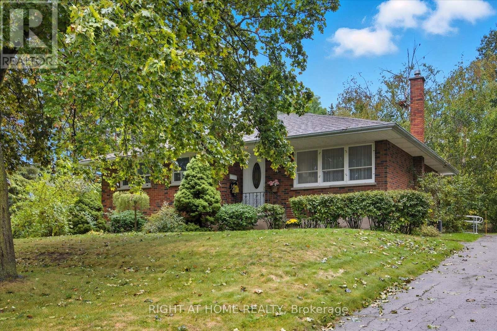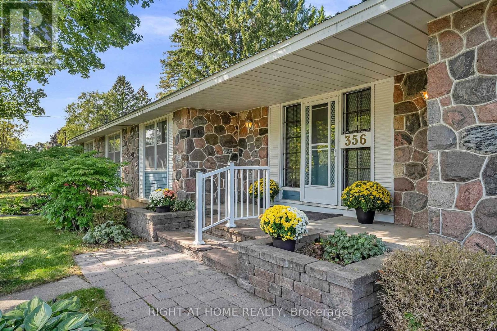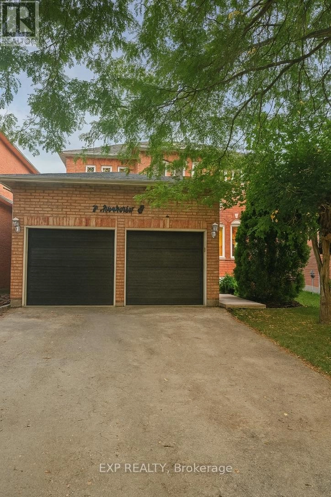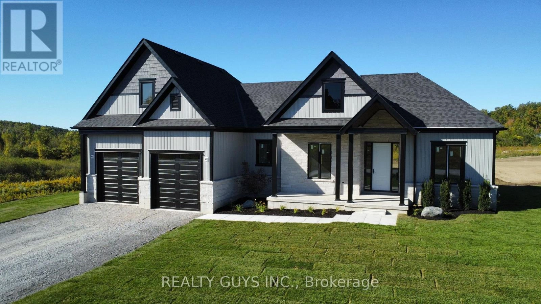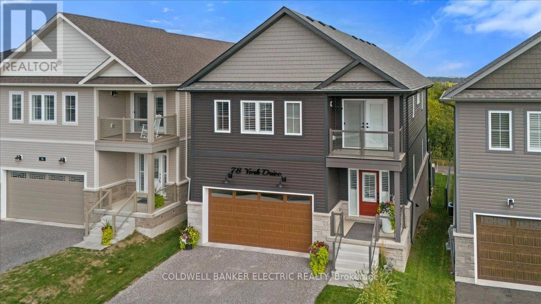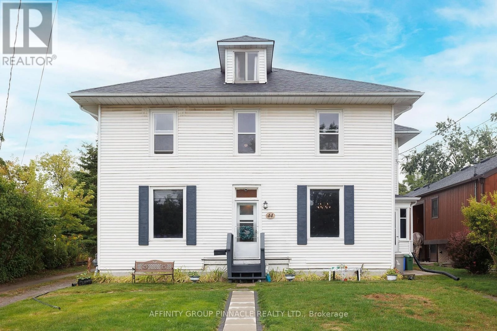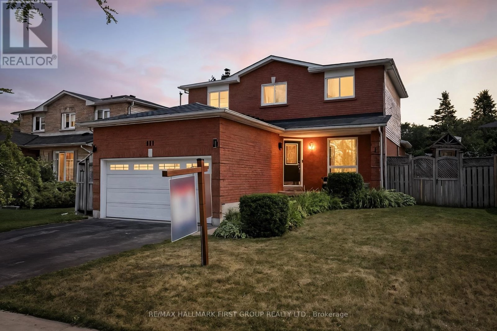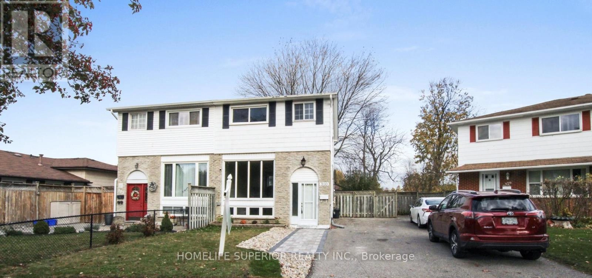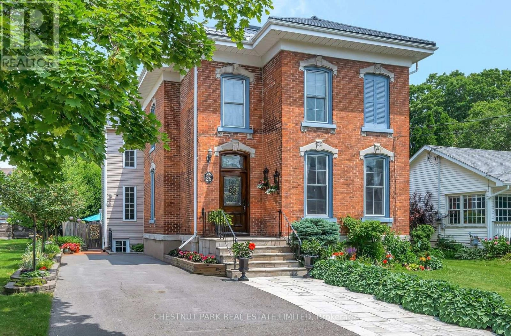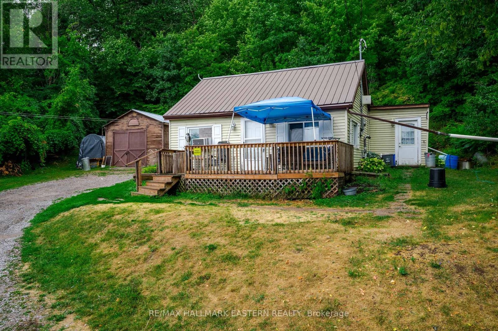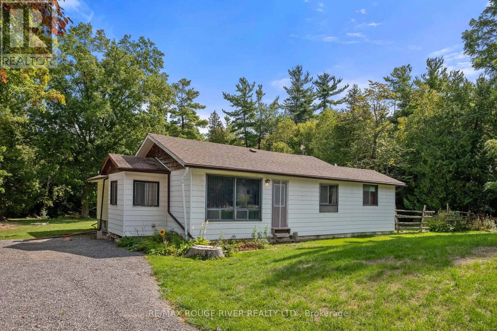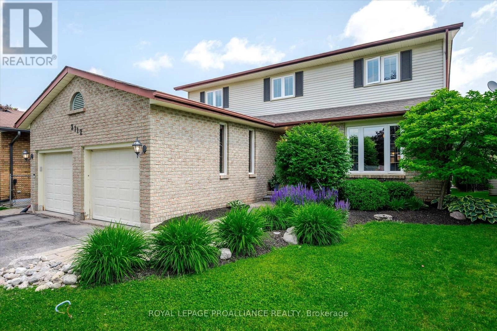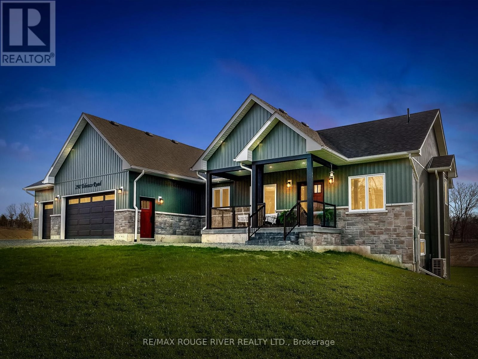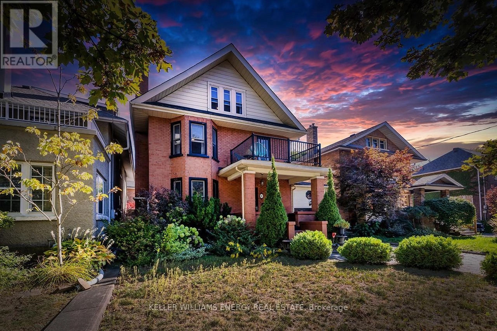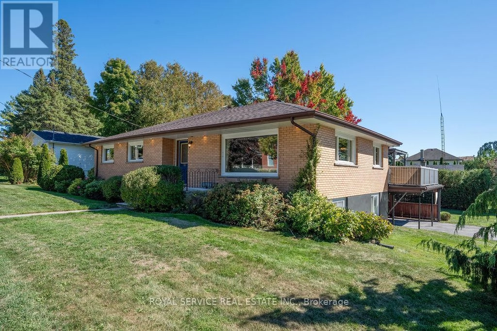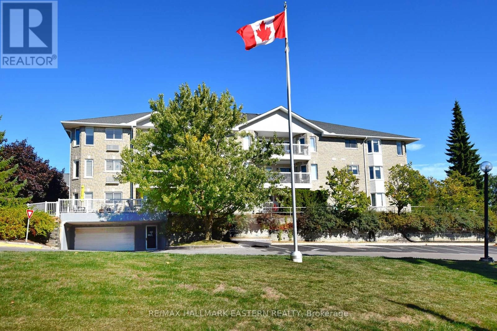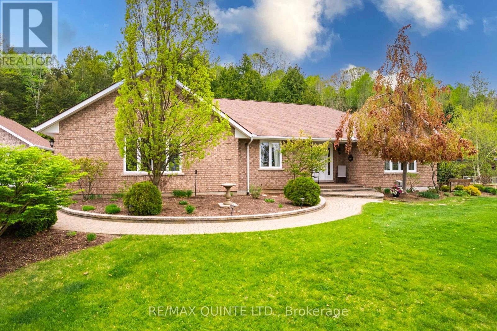0 Forbes Lane
Douro-Dummer, Ontario
26.85 acres with almost 1,300 feet of waterfront on the Indian River headwaters. Combining generous acreage with expansive shoreline, this property provides room to build, space to explore, and direct access to the water. Perfect for a private estate, recreational retreat, or long-term investment, it offers boating, fishing, and wildlife right from your own land. 20 minutes from Lakefield. A solid opportunity in a great location. Property starts 2000 feet past the driveway of 649 Forbes Lane. (id:59743)
RE/MAX Hallmark Eastern Realty
228 Meyers Island Road
Trent Hills, Ontario
Escape to your own private retreat at 228 Meyers Island Road-a rare and peaceful sanctuary nestled on 1.8 acres between two channels of the Trent River. Located in the sought-after community of Meyers Island, this unique property offers the perfect blend of nature, privacy, and modern comfort, just minutes from the conveniences of Campbellford. Surrounded by mature trees and water views from the rear property, this beautifully maintained BONNEVILLE R-4000 energy-efficient home, THE ODYSSEE, offers 1,215 sq ft of thoughtfully designed main-floor living. Built with quality and sustainability in mind, this home is ideal for retirees, professionals, or anyone seeking tranquility without isolation. Step inside to a bright, open-concept floor plan featuring a modern kitchen with a sit-up island, stylish finishes, a walk-in pantry, and sleek stainless steel appliances. The spacious dining area opens through patio doors to a large deck-perfect for BBQs, morning coffee, or simply enjoying the sights and sounds of nature. The living room's oversized picture window fills the space with natural light, creating a warm and inviting atmosphere throughout. Primary Bedroom features a WI closet, while the second Bedroom offers versatility as a guest room, den, or home office. Features include: storage/workshop, upgraded water system & insulation, hard floors throughout. Embrace a healthy lifestyle at the new Trent Hills Wellness Centre with arena, swimming pools, exercise facilities & YMCA programs! Enjoy nearby hiking trails at Seymour Conservation or Ferris Provincial Park, boating along the Trent Severn with convenient public boat launches only minutes away, or simply unwinding in the peace of your own wooded escape. With year-round, municipal serviced access and only a short drive to shopping, restaurants, hospital, and cultural amenities, this one-of-a-kind property combines the best of both worlds: quiet country living with all conveniences a stone's throw away! Welcome Home! (id:59743)
Royal LePage Proalliance Realty
1 Beatrice Drive
Kawartha Lakes, Ontario
Affordable Waterfront on Sturgeon Lake. Park like 3/4 acre lot with 160 feet of frontage on gorgeous Sturgeon Lake. This 4 season side split home or cottage sits on a park like property with tall trees and sublime lake views. This home offers an open concept main floor with expansive lake views. 4 bedrooms including an oversized primary suite overlooking the grounds and lake, and 3 bathrooms 2 of which have been recently updated. The 4 season sunroom is the perfect place for enjoying the privacy and nature that surround this property. A large double car garage with extra storage and workshop and direct access to the home is great for handypersons and storing the toys. Updates and features include a metal roof, updated windows throughout, multiple composite decks and porches, sun room, and a sprinkler system that is great for keeping the grounds green in the hot summer months. The waterfront provides a natural environment for wildlife and docking for fishing and pontoon boats. This property sits on a quiet cul-de-sac and is just minutes to Fenelon Falls by car or boat. Close by Victoria Rail Trail is great for hiking, atv, and snowmobiling and GTA is only an hour and a half away. Escape to this fabulous property and book a showing today!! (id:59743)
Affinity Group Pinnacle Realty Ltd.
97 Peacock Boulevard
Port Hope, Ontario
OPEN HOUSE This Sun. Sept 28th 12pm til 3pm! Welcome Home To This Delightful Bungalow With Walkout Basement , Perfectly Nestled On a Large Town Lot in A Fantastic Area. Located Close to Schools, Shopping and Just A Short Drive To Beautiful Historic Downtown Port Hope, This Home Offers the Ultimate in Convenience and Charm. Step Inside to a Bright and Cheerful Open Kitchen, Seamlessly Connected To A Dining Area, Making It Perfect for Hosting or Everyday Living. The Spacious Family Room Invites you to Unwind. The Dreamy Primary Bedroom is Your Private Retreat, Boasting a Large Walk-In Closet That Was Previously a Bedroom and Could be Converted Back. Chic 3-Piece Bathroom on the Main Level. Head Downstairs To The Rec-Room, with Walk/Out to a Gorgeous Inground Pool Surrounded by Fabulous Decking for Hot Summers Days Ahead. Two More Good-Sized Bedrooms On The Lower Level, along with Another Divine, Newly Renovated Full Bathroom, Laundry Room. The Lower Levels Private Entrance Opens up a World of Possibilities, whether for Extended Family, Guests or the Possibility for An In-Law Suite in the Future. With Its Fantastic Location and Versatile Layout, along with An Abundance of Space, This Home is Ready to Welcome Its New Owners. Home Backs onto Green Space. Close To The 401 for Commuters! (id:59743)
RE/MAX Hallmark Eastern Realty
17 Princess Drive
Quinte West, Ontario
An absolute stunner! Gorgeous completely updated all brick bungalow with four beds, 1.5 baths double garage in a great family neighborhood located 10 mins or less to 401, Prince Edward County, CFB Trenton & Marina. Kitchen to die for with quartz countertops & backsplash, loads of new cabinets, & island. Beautiful new low maintenance flooring throughout the upper level, bright and neutrally decorated on both level with lots of new lighting, upgraded windows/electrical and plumbing plus a new large west facing deck overlooking the backyard with mature landscaping and shed. Huge recreation room with fireplace. Economical gas heat plus back up power with a generac. So much more to say but you absolutely need to watch the video and look in person to get the full effect of this new home on a good size private lot. Quick possession may be possible! (id:59743)
Royal LePage Proalliance Realty
81 Meadow Crescent
Whitby, Ontario
First tome ever offered this Charming Bungalow with Endless Potential in the Heart of Whitby nestled on a quiet crescent in one of Whitby's most desirable neighborhoods, this solidly built home offers a rare opportunity to own a large, pie-shaped lot backing onto a park right in town. The property is dotted with mature fruit trees(2 peach , 1 pear, and 1 apple) making it a dream for garden enthusiasts and those who love a private, natural setting.The home itself boasts strong bones and a well-laid foundation, with a spacious lower level featuring one finished room and impressively high ceilings and endless potential for finishing. With 200-amp service already in place, this property is ready to support modern upgrades and expansion. The generous lot provides plenty of room to add a double-car garage, while still preserving ample outdoor space.Set in a quiet, family-friendly neighborhood, this property combines privacy, charm, and the convenience of being close to everything Whitby has to offer. Homes with this kind of lot, character, and potential are a rare find in the heart of Whitby Perfect for buyers looking to create their dream home with their own personal touch. (id:59743)
Right At Home Realty
356 Conlin Road E
Oshawa, Ontario
Unique Brick and Stone (Granite) Ranch Bungalow on country-sized lot (approx 100 ft x 166 ft per MPAC) with covered Front Porch overlooking Oshawa's heritage Camp Samac's north forested section. No Neighbours Across the Road! Located approx 1 km from Ontario Tech University & Duham College campuses. Located in popular N. Oshawa Kedron community with nearby Golf Course, elementary School, Church, park, shopping and restaurants. The Extra large Living Room/great room, perfect for entertaining & festive family gatherings, has feature Granite accent wall & Large Window overlooking the Private, Fenced (chainlink) backyard which is perfect for fun activities and for gardening. Updates: HVAC system - ATK Heat Pump (Sept 2025), Furnace (2022), new Sump Pump (Sept 2025), updated Attic insulation. Steel roof. Oversized attached Single Garage (just over 24'x13') with walkout to backyard provides ample space for the gardener's potting bench or handyperson's work bench. The large unfinished, divided basement with Separate Backdoor Entrance offers endless possibilities for recreation, hobbies, storage....buyer's choice! Hardwood floors in dining room, interior hallway & 3 main floor bedrooms. Kitchen overlooks backyard...to watch your very own vegetable garden grow! Easy access to Hwy 407 for commuters. (id:59743)
Right At Home Realty
7 Macdermott Drive
Ajax, Ontario
Welcome to this fully renovated detached 4+2 bedroom home in desirable Central West Ajax, offering modern style, functionality, and income potential. From the curb youll notice the rare private driveway and attached garage with parking for up to six vehicles. Inside, the main and upper levels have been completely updated with brand new flooring, fresh paint, and a bright, open layout. The upgraded kitchen boasts granite counters, ample cabinetry, and a clean contemporary design, while the spacious living and dining areas are perfect for family gatherings. Upstairs features four large bedrooms filled with natural light and updated bathrooms finished with care and detail. A major highlight is the fully legal 2-bedroom basement apartment with its own separate entrance, granite counters, full kitchen, living area, and two generous bedroomsideal for multi-generational living, extended family, or generating reliable rental income. Beyond the home itself, the location is outstanding: minutes from top-rated schools, parks, shopping at SmartCentres Ajax, and excellent transit access including Highway 401 and Ajax GO Station. Families will love the nearby community centre, libraries, and Lake Ontario waterfront trails and parks. Whether youre an investor seeking a turn-key property, a family looking for space and flexibility, or a buyer wanting a modern move-in ready home in a prime location, this property offers it all. Dont miss the chance to make this Central West Ajax gem your ownschedule a private showing today. (id:59743)
Exp Realty
303 Gliddon Avenue
Oshawa, Ontario
Make your dreams of living in a detached home a reality at 303 Gliddon Ave! This home has been completely and beautifully updated. Lovingly cared for. Bamboo flooring throughout home, heated towel rack. Windows, roof, doors, flooring, wiring, plumbing all update in 2015. This home is located close to all amenities including a park! Close to downtown, shopping, transit and more!! (id:59743)
RE/MAX Jazz Inc.
2412 Gwendolyn Court
Cavan Monaghan, Ontario
WE ARE OFFERING ONE OF OUR MODEL HOMES IN SUBDIVISION FOR SALE(ANOTHER MODEL HOME IN THE WORKS) OR HAVE A CUSTOM BUILT HOME ON ONE OF OUR 11 LOTS LEFT.Welcome to Mount Pleasant Country Estates, where modern design meets serene country living.Nestled on a generous approx. 100 by 300-foot lot on a quiet cul-de-sac, this brand-new custom-built bungalow offers the perfect blend of comfort, space, and style.THIS INCREDIBLE HUGE 2600 sq ft BUNGALOFT IS JUST PAST THE DRY WALL STAGE BUT READY TO SHOW.As you walk through the front door, light pours in from the rear windows and you immediately sense this is something special.The great room impresses with 10foot ceilings,abundant pot lights,an elegant fireplace, an open layout that blends seamlessly into the gourmet kitchen.Here you'll find granite countertops, a generous island, a designated coffee station, and a roomy pantry everything made for entertaining or simply enjoying day to day living.The dining area is ideal for gatherings, while the cozy nook with walkout access to a covered porch and Trex deck is made for sunsets and relaxing evenings outdoors.The south wing feels like a private retreat.A grand primary bedroom awaits, featuring a five piece ensuite, a large walk in closet, and your own laundry room complete with sink and separate storage for convenience.Down the hall you also have direct access to the oversized double car garage.Also down this hall is steps up to the loft with a two piece bath.The kind of room that adapts whether you need an office,a guest suite,or just a quiet place away.On the north side of the home, privacy and comfort abound. Two large bedrooms share a well appointed four piece bath, perfect for guests or family members. Downstairs, the lower level offers vast, unfinished potential dream it up: recreation, media, gym, whatever you need. PLEASE NOTE INTERIOR PICS WILL BE ADDED AS WE COMPLETE. DON'T WAIT. COME SEE IT NOW YOU WILL BE IMPRESSED.(new build -final taxes not accessed yet) (id:59743)
Realty Guys Inc.
78 York Drive
Peterborough, Ontario
This 2024 Award-Winning Home Model Celebrates Luxury Living At Its BEST! Situated On A Premium Elevated & Fenced Lot Backing Onto A Serene Conservation Area, Offering Breathtaking, Unobstructed Views. Featuring Custom Decking That Stands Out As A One-Of-A-Kind Addition, Unmatched By Any Other Home In The Area. 4+ Bedrooms, Sensor Light Walk-In-Closets, 5 Bathrooms, Quartz Counters & Backsplashes, Heated Floors, Electric Fireplaces, High-End Appliances, Architectural Detailing & Features Throughout ~ And The List Goes On... Ask Your Realtor For A "Feature Sheet" Of This Incredible Offering ~ As There's Only So Much We Can Highlight Here! The Main Floor's OPEN-CONCEPT Design Showcases A Kitchen, Living & Dining Space Straight Out Of A Magazine! The Walk-Out Lower Level Features A Full Studio Suite, PERFECT For Multi-Generational Living! Ideally Located Close To All Amenities. This Home Offers The Perfect Blend Of Convenience & Nature. Enjoy A Short Walk To The Rotary Trail, Where You Can Walk, Cycle Or Jog Into Jackson's Park & Explore Its Beautiful Trails. 78 York Drive "It's Where YOU Want To Be!" (id:59743)
Coldwell Banker Electric Realty
44 St Patrick Street
Kawartha Lakes, Ontario
Spacious and versatile, this 4 bedroom, 2 bathroom century home boasts over 2700 sqft of finished space and is the perfect fit for a large family, multigenerational living, or a smart investment. The main floor features a formal living room with a large window, a generous eat-in kitchen with an island, and an adjoining dining area with plenty of space to gather. Just off the kitchen you'll find a 2pc bath and massive family room, ideal for entertaining or everyday family living. Upstairs offers four spacious bedrooms, including one with direct access to a finished attic space thats perfect for a home office, playroom, or even an additional bedroom. A 4 pc bath completes the second level. Outside, enjoy a large yard thats great for kids, pets, or outdoor entertaining, along with a detached garage/workshop and ample parking. Brand-new roof in 2025. New block foundation/full basement and electrical completed in 2011, giving you peace of mind for years to come.With its size, adaptable floor plan, and potential for student rental or an in-law suite, this home truly checks all the boxes, whether you're searching for a family home or a solid investment. (id:59743)
Affinity Group Pinnacle Realty Ltd.
111 Clayton Crescent
Clarington, Ontario
OVER 2000SQFT of finished living space! This recently updated 5-bedroom, 4-bathroom family home. Nestled on a quiet, family-friendly crescent in one of Bowmanville's most desirable neighborhoods, this spacious 2-storey detached home is perfect for multi-generational living or savvy investors. The main level is bright and inviting, featuring a modern kitchen with brand new counter tops & stainless appliances that flows seamlessly into the living and dining areas ideal for both entertaining and everyday family meals. A convenient 2-piece powder room and a cozy family room with a wood-burning fireplace add warmth and functionality. Upstairs, you'll find 3 generously sized bedrooms, including a stunning brand-new primary ensuite with spa-inspired finishes, curb-less walk-in shower and a large walk-in closet. Two additional bedrooms share a beautifully maintained full bathroom. The professionally finished basement provides incredible versatility with 2 additional bedrooms, a 3 Piece bathroom, a kitchenette, and a spacious living area perfect for in-laws, older children, or generating rental income. Outside, enjoy a double-wide driveway, a 2-car garage, and a private backyard oasis complete with fruiting gardens (blackberries, blueberries, raspberries, strawberries, chives, mint, and more!) alongside lush perennials and seasonal flowers. **Quick closing available** (id:59743)
RE/MAX Hallmark First Group Realty Ltd.
380 Vancouver Crescent
Oshawa, Ontario
Bring the family! Overimproved, fully renovated 3+1 bedroom home with self-contained basement in-law suite in a prime location, backing onto a quiet park. $$$ spent to refinish top to bottom! Luxury vinyl floor, baseboards and pot light throughout. Huge Living room/Dining room combo with coffee/wine bar. Eat-in Kitchen with quartz counters, double size SS sink with pull down tap, stainless steel appliances, direct vent microwave and W/O to yard. Upper 4pc bathroom has new toilet, tub surround and new vanity with quartz counter and new faucets in sink and bathtub. Basement has private entrance to living room with pot lights and laminate floor, 4th bedroom with double closet and laminate floor, island kitchen with quartz counters, double size SS sink, pull down faucet, pot lights and luxury vinyl flooring and 4pc bathroom. Interlock front walkway with paving stones so tandem parking is an option. Separate shared laundry. Shed, patio and deck in fully fenced yard backing onto park. Walk to shopping, schools, parks, rec centre, Trent University campus..., close to 401 access and Go Station. (id:59743)
Homelife Superior Realty Inc.
26 Centre Street
Prince Edward County, Ontario
Welcome to 26 Centre St, a beautifully updated and impeccably maintained c. 1900 brick century home, nestled in a mature & quiet neighborhood in Picton, Prince Edward County. This grand residence seamlessly blends timeless character with modern comforts and offers a rare opportunity to own a piece of local history. As you approach the home, you're greeted by stunning original architectural details, lovingly preserved to showcase the homes historic charm. From the moment you step through the door, the classic craftsmanship invites you to experience the warmth and history that set this home apart. Throughout the home, you will find soaring ceilings, wood flooring, vintage trim & mouldings, while the large windows flood the space with natural light, creating a bright and inviting atmosphere. The flowing layout features large principal rooms, with four generous bedrooms and three well-appointed bathrooms, providing ample space for family & guests. At the heart of the home, the newly updated kitchen is a chefs dream, boasting quartz countertops, abundant cabinetry, & ample work space - ideal for both everyday living & entertaining. A tasteful rear addition enhances the living space, offering a sun-filled family room with a cozy gas fireplace. Above, the luxurious primary suite offers a private retreat, complete with its own gas fireplace. Step outside to discover your own backyard oasis. The fully fenced yard was thoughtfully designed for relaxation & entertaining, featuring a spacious deck, in-ground pool, and a cement patio. Lush perennial gardens envelop the front and back of the home, offering vibrant color & curb appeal with minimal upkeep. The whole-home generator provides peace of mind. This exceptional property combines low maintenance living with classic elegance, all within walking distance to Picton's shops, restaurants, & amenities. Don't miss your chance to own this meticulously cared-for home in one of Prince Edward Countys most desirable neighbourhoods! (id:59743)
Chestnut Park Real Estate Limited
4991 County Road 30 Street
Trent Hills, Ontario
Looking to get into the real estate market? This 2-bedroom, 1-bathroom bungalow is the perfect opportunity to roll up your sleeves and make it your own. Set in the heart of Campbellford, this quaint home features a metal roof, a spacious kitchen, a cozy pellet stove for those chilly evenings, nice size front deck and a garage ideal for storage or workshop space. While the property could use some minor TLC, it offers great potential at an affordable price point. With single-level living and a manageable footprint, its a smart choice for first-time buyers, downsizers, or anyone looking for a small project. Step outside and you're only minutes from everything Campbellford has to offer hiking at Ferris Provincial Park, the Ranney Gorge Suspension Bridge, famous treats at Dooher's Bakery, local cheeses at Empire Cheese, and the vibrant shops and restaurants of downtown. Here's your chance to put down roots in a welcoming community while enjoying the value of home ownership. (id:59743)
RE/MAX Hallmark Eastern Realty
5313 Harris Boatworks Road
Hamilton Township, Ontario
Cozy living by Rice Lake! This 2-bedroom plus den, bungalow, 4-piece bathroom offers a spacious kitchen overlooking the dining area and family room complemented with a walk-out onto a large, spacious deck/patio area. There is an additional living room on the main floor providing access to the front yard. This quaint home is surrounded by trees, creating a private and cozy spot. Enjoy the soothing sounds of the creek that runs along the property. The home is in close proximity to multiple trails and offers access to a public boat launch. It is also close to Bewdley, Harwood, and Cobourg. (id:59743)
RE/MAX Rouge River Realty Ltd.
2112 Lorraine Drive
Peterborough, Ontario
Hot Tub. Pool. Thoughtful Floor Plan. Welcome to Life in University Heights. Whether its coffee on crisp fall mornings or hosting family as the seasons change, this home makes everyday living easy. Stylish, functional, and designed for real life, this thoughtfully updated two-storey in University Heights offers room to grow, space to gather, and a backyard that makes you want to stay home. Whether you love to entertain or just love being home, this one does both beautifully. Set on a beautifully landscaped lot, with over 3,000 sq ft of finished living space (including the lower level), this home features 4 bedrooms, 3.5 bathrooms, a brand-new mudroom/laundry, and a fully finished basement with a wet bar, gym/studio, and flexible zones for guests, work-from-home, or the kids to hang out. Natural light pours through generous windows, and every room blends everyday function with warmth and ease. Outside, your private backyard retreat includes an in-ground pool, hot tub, and patio space. Set in one of Peterborough's favourite neighbourhoods, University Heights is a true community. Tree-lined streets, manicured lawns, and neighbours who look out for one another; theres a genuine pride of ownership here. You'll enjoy quick access to trails, a neighbourhood park, the Riverview Park + Zoo, and a coveted school district that makes this location as practical as it is beautiful. This isn't just a move-in ready house; it's a home made for everyday life, special moments, and everything in between. Welcome to 2112 Lorraine Drive. (id:59743)
Royal LePage Proalliance Realty
298 Tobacco Road
Cramahe, Ontario
Welcome to 298 Tobacco Road, a stunning property nestled on a picturesque 1-acre lot in Cramahe Township. This exceptional custom-built home, just over 1,700 square feet, features 3 spacious bedrooms, 3 modern bathrooms, and an impressive 3-car garage. Crafted under the expert supervision of Mccrory Construction, a local contractor celebrated for their meticulous attention to detail, this home showcases unparalleled craftsmanship throughout. The heart of the home is the custom kitchen, designed for both function and style. With generous cupboard space, exquisite quartz countertops, and a large island that encourages culinary creativity, you'll love spending time here. Plus, a convenient pantry / Larder adds even more storage & counter top space. From the living room, step out onto an expansive enclosed deck, where you can relax and soak in the scenic views of surrounding open farmland. Retreat to the luxurious master bedroom after a long day. The spa-inspired master bath features a deep soaker tub, a separate shower, double sinks, and a spacious walk-in closet. Enjoy the added convenience of main floor laundry, and find a beautifully designed main bathroom with a custom walk-in shower. The additional two bedrooms come equipped with ample closet space, perfect for family or guests. Imagine the endless possibilities in the sprawling, unfinished basement with its soaring 9-foot ceilings and a walk-out that overlooks the serene natural landscape. This home is a testament to superior craftsmanship, nurtured by trusted local tradespeople. The attached garage offers seamless access from the home, providing ample storage for vehicles and recreational toys. Located in a prime area close to elementary and secondary schools, this home is just 10 minutes away from Brighton, Colborne, and the 401. Don't miss the opportunity to make this dream home (id:59743)
RE/MAX Rouge River Realty Ltd.
23 Connaught Street
Oshawa, Ontario
Welcome to this breathtaking Century home in the heart of oshawa's desirable O'neil community.This remarkable residence showcases timeless craftsmanship, character & Charm, with over 3500sq ft of living space thoughtfully preserved.Fr the moment you arrive, the charm of this gem is undeniable. Original woodwork, soaring ceilings, high baseboards, detailed c/molding complement the gleaming h/wood flrs that flow t/out the expansive main level. The formal dining rm is truly impressive, designed for hosting with elegance featuring h/wood flring,integrated c/molding & the coffered ceilings transport you back in time, adding an unforgettable touch of character & charm.The formal living rm offer it's own refined space, ideal for entertaining highlighted by w/burning fireplace,h/wood flrs, high baseboards, c/ molding & an abundance of natural light .At the heart of the home is the o/s family room,highlighted by a beautiful rounded doorway leading to the b/yard oasis featuring a 12x24 pool, stamped concrete & deck, a perfect setting for summer gatherings.This inviting rm combines character with comfort, featuring interior picture window, h/wood flrs & cozy gas fireplace.The large kitchen provides ample cabinetry & generous space for gatherings, blending everyday function with the warmth of a family home.The 2nd flr features 4 generously sized bedrms & a full bath.One of these bedrms offers a private w/o balcony, perfect retreat to enjoy morning coffee, read a book or simply unwind, while the 3rd flr adds 2 more spacious bedrms & another full bathrm, perfect for family, guests or home office.The partly finished lower level offers versatility with 2 additional rooms, rec.rm, 3rd bathm & seperate entrance - Ideal for extended family, in-law suite or extra living space. Nestled on a quiet tree lined st in a mature neighborhood, this home offers easy access to all amenties. This home is truly a rare find for mulit-generational living or anyone who appreciates historic charm. (id:59743)
Keller Williams Energy Real Estate
1827 2nd Line E
Trent Hills, Ontario
OPEN TO OFFERS!! FISHERMAN'S DREAM!! Welcome to this charming 3-bedroom home located just minutes to the vibrant town of Campbellford. Nestled along the Trent River Waterway system. This property offers direct access to miles of boating, fishing, and stunning natural scenery right from your backyard. Step inside and enjoy a bright, open-concept layout combing the kitchen, dining, and living spaces- perfect for both relaxing and entertaining. The spacious primary bedroom features breathtaking water views, creating a peaceful retreat to start and end your day. Two additional bedrooms provide ample space for family, guests, or a home office. The home includes convenient main-floor laundry, and the unfinished basement is full of potential - whether you envision a workshop, extra storage, or future living space. Located just a short drive from the heart of Campbellford, you'll enjoy the best of both worlds - peaceful waterfront living with easy access to amenities. Explore local boutiques, grab a bite at popular restaurants, visit the historic Empire Cheese Factory, Dooher's Bakery or stroll the scenic Rotary Trail along the river. Weather you're looking for a full-time residence, a weekend getaway, or an investment opportunity, this affordable waterfront gem is a rare find. (id:59743)
Royal LePage Proalliance Realty
98 Church Street
Trent Hills, Ontario
**Open House Saturday October 4th, 1:00-3:00** Located in the Heart of Trent Hills and surrounded by historical architecture sits a modern gem at 98 Church Street. This newly renovated raised bungalow features 2 separate living spaces - with a full kitchen, bathroom, dining and living room on each level. The main floor has 3 bedrooms, a stunning kitchen, and a large living room with big & beautiful windows throughout. The main floor also enjoys walkouts to 2 large decks - one privately tucked away overlooking the back yard, and the other high up over the attached car-port, with views of the surrounding neighbourhood. The lower level in-law suite has its own separate entrance straight off the driveway, 1 bedroom, and a large open concept kitchen / living space. The additional basement storage room could easily become a 2nd bedroom, while the 3-piece bathroom and laundry room complete this space. Located centrally to soccer fields, community centre, walking trails, and the downtown, while also directly across the street from Percy Centennial Public Elementary School! Please see the attached Feature Sheet in the photos for a list of recent renovations & special features! (id:59743)
Royal Service Real Estate Inc.
316a - 1099 Clonsilla Avenue
Peterborough, Ontario
"Westwind Condominiums" Bright & Spacious 2-Bedroom Unit with South-Facing Balcony. Immaculate third-floor, corner unit condo offering 1,147 sq. ft. of bright, well-designed living space in the desirable area. Enjoy a spacious, sun-filled living room with sliding doors that open to a private, covered south-facing balcony perfect for relaxing or entertaining. The thoughtfully designed floor plan features a separate dining area and a large kitchen with a cozy breakfast nook, hardwood floor and stainless-steel fridge and stove. Large primary bedroom (11 x 17) includes a walk-in closet and an ensuite bathroom with double sinks and a walk-in shower, while the second bedroom is generously sized and located near the additional 3-piece main bath. This condo features an in-suite laundry room offering ample storage and rough-in for central vac, plus a separate storage locker just down the hallway. One underground parking space is included and there is plenty of visitor parking available. The Westwind Condominiums are centrally and conveniently located just minutes from shopping, amenities, and quick highway access. The development features a common room as well as an exercise room. A beautifully maintained unit in a well-kept building move in and enjoy comfort, space, and convenience! (id:59743)
RE/MAX Hallmark Eastern Realty
38 Oakridge Drive
Brighton, Ontario
Welcome to 38 Oakridge Drive in Brighton! This quality built brick bungalow is located on a quiet cul-de-sac in a highly sought and rarely available neighborhood. There has been a major upgrade done with the heat source, with a NEW PROPANE FURNACE INSTALLED IN SEPTEMBER 2025. There was also a new central air unit installed at the same time, as well as a new hot water tank (propane). The gorgeous landscaped gardens are accented with armour stone and interlocking walkways, on this stunning two acre property. With 3 bedrooms and 3 baths, plus an office/gym, there is potential for an additional bedroom if required. The primary bedroom is very spacious with an oversized closet, as well as a 3 pc ensuite with a clawfoot tub and heated floors for ultimate comfort. The updated kitchen has an abundance of beautiful cabinetry with a built in oven and quartz countertops, as well as a cooktop. The island is perfect for entertaining as well as a prep area. There are two propane fireplaces to enjoy, one on each level, as well as oak hardwood flooring on the main level. The full Generac system was installed in 2023. Both double garages are insulated and drywalled, and the detached garage is also heated. The in-ground sprinkler system is a wonderful feature and a huge added convenience. There are two outside decks which are both composite for the ultimate in low maintenance and durability. This incredibly rare property has so many features to offer, and has been lovingly maintained in every aspect. Don't wait to view this wonderful property! (id:59743)
RE/MAX Quinte Ltd.
