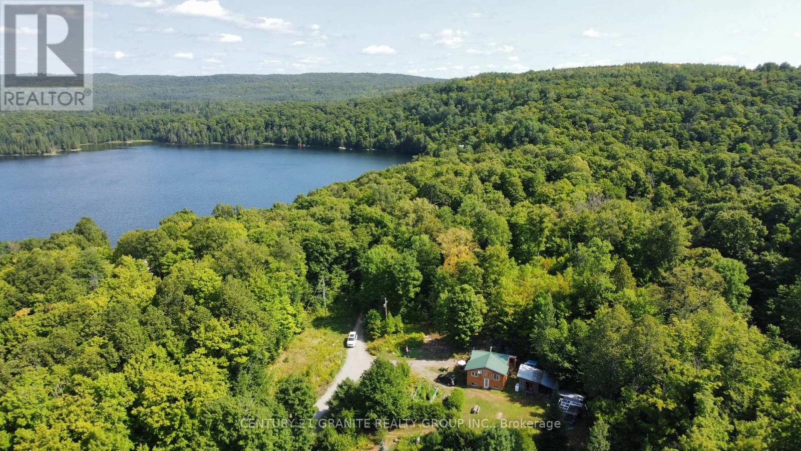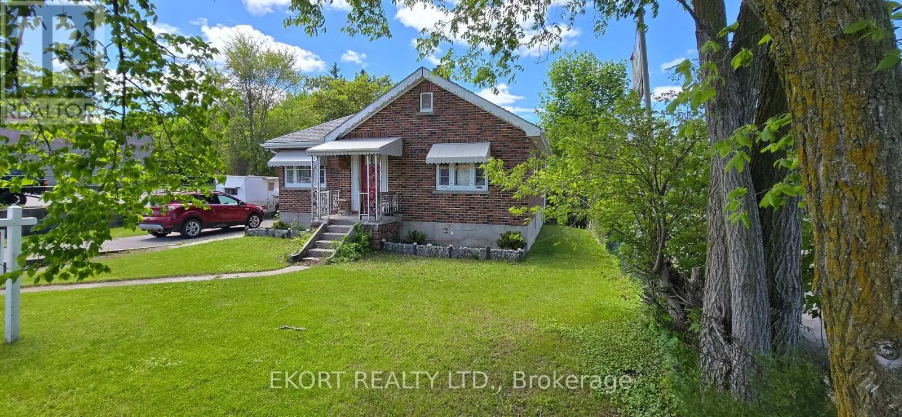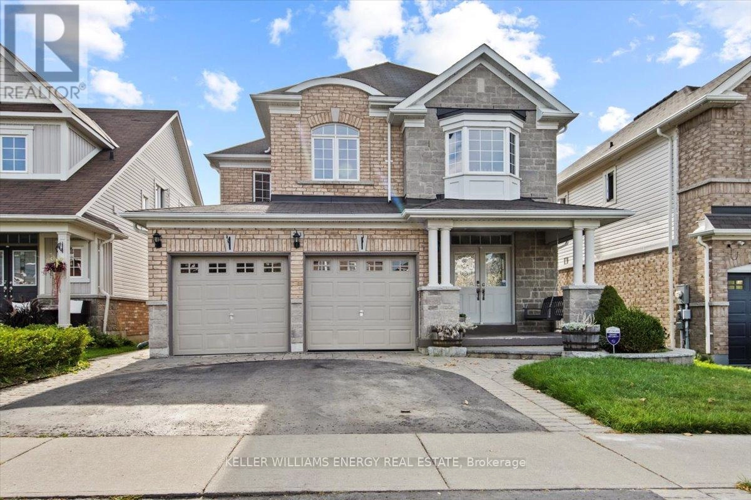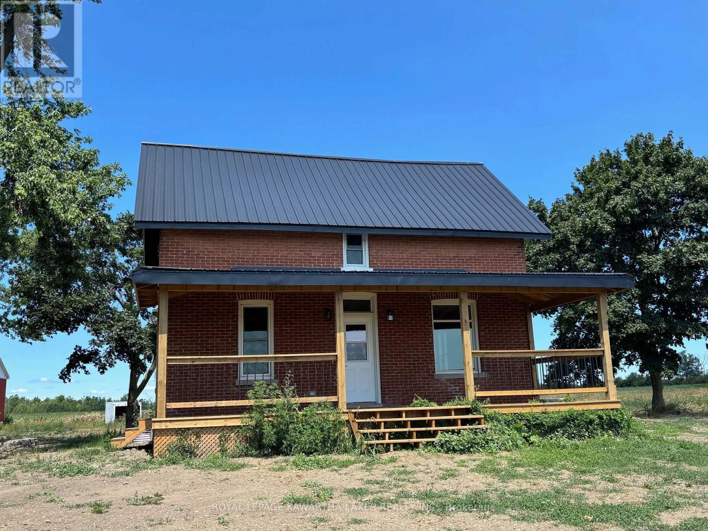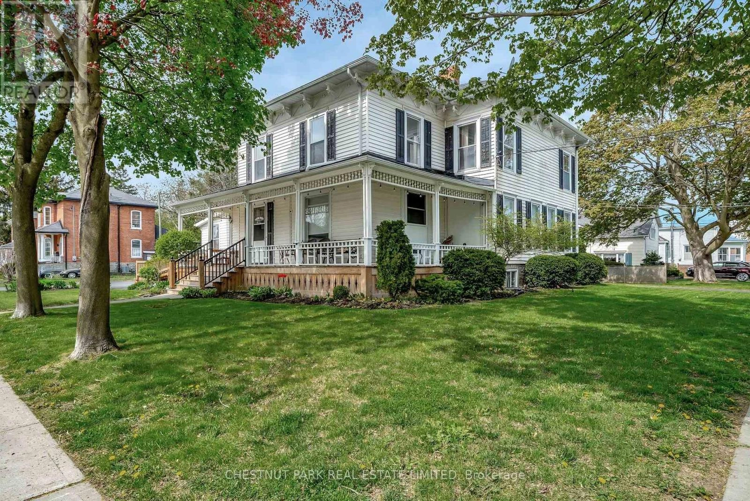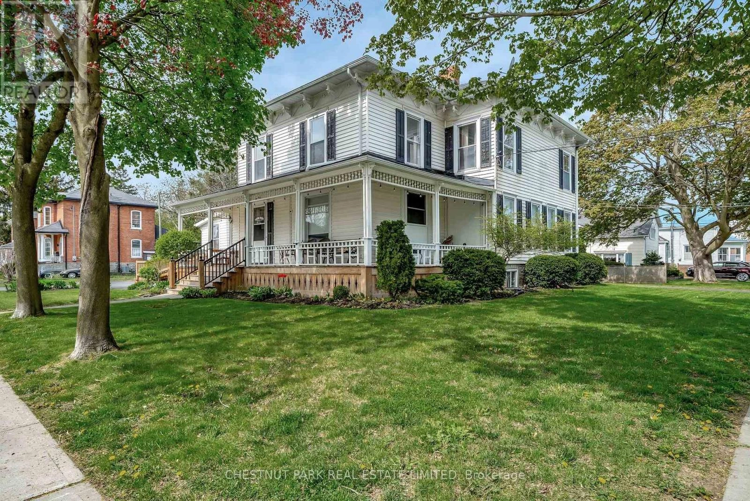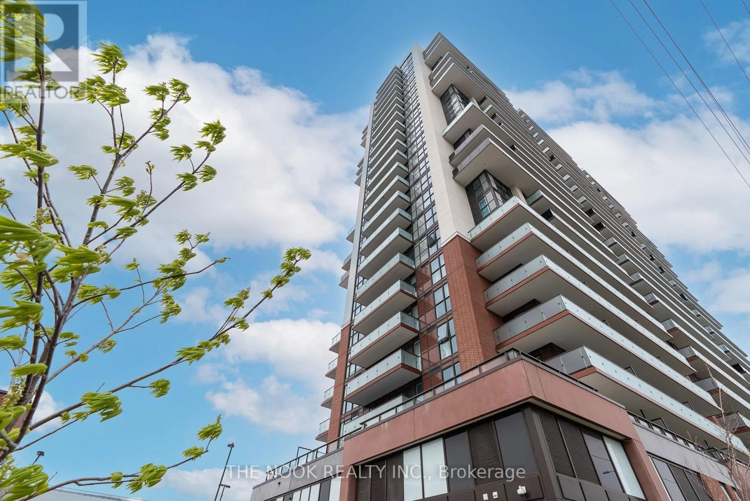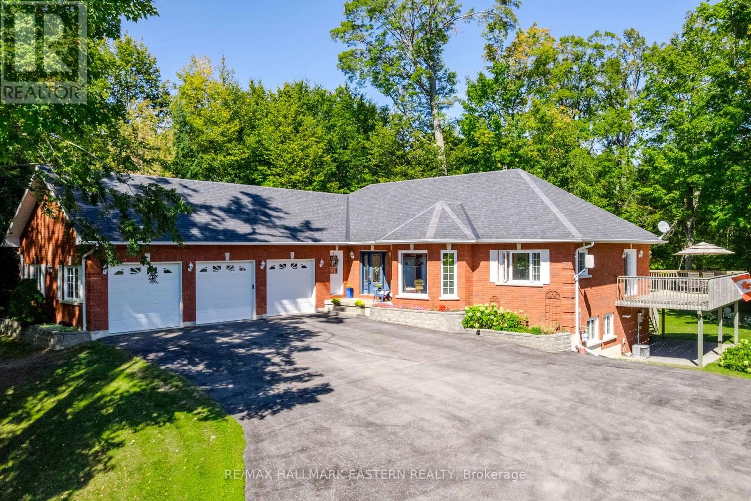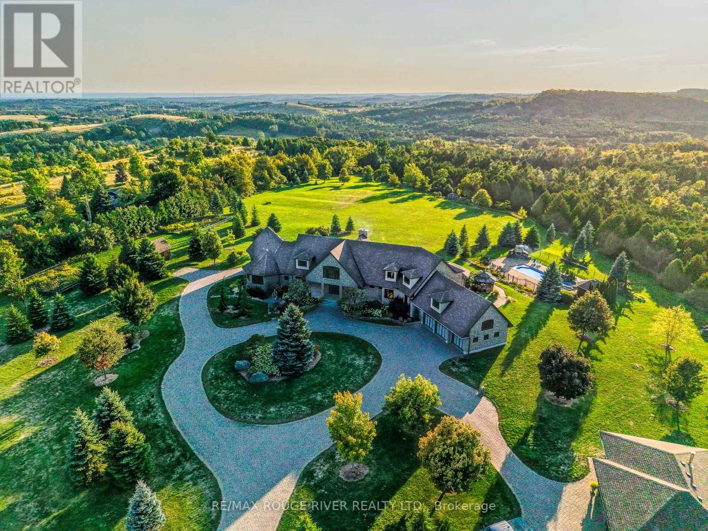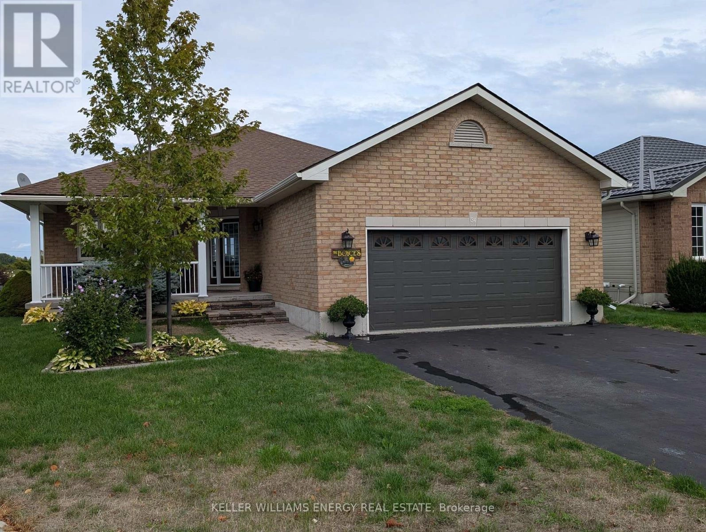261a Copeland Lake Road
Addington Highlands, Ontario
Country Living at Its Best! Your private retreat just minutes from Denbigh! This turn-key3-bedroom home sits on 8.3 acres of beautifully maintained land, complete with two workshops, a large vegetable garden, a charming bunkie, and ATV trails winding through the property. Located on a quiet road, this property offers peace and seclusion while still being within walking distance to Crown Land access to Copeland Lake a hidden gem known for excellent fishing and its pristine natural setting. Bon Echo Provincial Park is just a short drive away for even more outdoor adventures. Inside, the home is move-in ready with central air conditioning, a propane furnace (2019), drilled well and septic, even a metal roof for long-lasting durability. It's also wired for a generator and connected to Xplornet internet for reliable rural connectivity. Invite your friends and family as there's lots of room in the cute as a button bunkie as well! Whether you're looking for a year-round residence, a hobby farm, or a recreational getaway, this property offers it all. Space to work, play, and relax in complete privacy. (id:59743)
Century 21 Granite Realty Group Inc.
236 North Front Street
Belleville, Ontario
In the heart of our commercial core on North Front St. sits one of the few remaining homes, nestled between a bank and an auto garage. Vacant ready for immediate occupancy. Investment or development, you decide. 2 bedroom, 1 bath, forced air oil heat, 1 car detached garage, full unfinished basement. (id:59743)
Ekort Realty Ltd.
1508 - 90 Ling Road
Toronto, Ontario
Urban Living in West Hill! Bright and spacious 2-bedroom condo with 2-door entrance, open-concept living and dining with laminate floors, walkout to a private balcony with stunning views, and a modern eat-in kitchen featuring a custom centre island, stylish marble backsplash, porcelain floor, stainless steel appliances, and large windows for natural light. Two good-sized bedrooms with laminate floors and sliding closets. Enjoy a full suite of amenities: gym, sauna, outdoor pool, tennis court, party room, bike storage, and ample visitor parking. The heating is hydronic, and the circulating water is heated with common gas-fired boilers. Maintenance fees include cable TV, heat, water, parking, and building insurance for worry-free living. Located in the heart of West Hill, steps to parks, schools, shopping, and transit with easy highway access. (id:59743)
Keller Williams Energy Lepp Group Real Estate
213 Glenabbey Drive
Clarington, Ontario
Step into a world of comfort and style with this freshly renovated, legal I bedroom basement unit. This inviting space features an open concept living area with a sleek kitchen boasting stainless steel appliances. Enjoy the convenience of private ensuite laundry and abundant storage options . Plus, relish the privacy of your own separate entrance and use of the backyard. Nestled in a family friendly Courtice neighborhood, this unit is a stone's throw away from parks, shopping, and transit, offering you the ideal blend of modern living and convenience . (id:59743)
Keller Williams Energy Real Estate
570 Cambray Road
Kawartha Lakes, Ontario
2 Storey house for rent in between Woodville and Cambray. This home offers comfortable living in a quiet rural setting. House has been recently renovated. The main floor features an eat in kitchen, living room, and a 2 piece bathroom. Laundry is also on the main level. The second floor offers additional space with three bedrooms and a 4 piece bathroom. A great rental opportunity in a desirable location! Lease is for the house and yard around the home. Does not include the farmland, shop or bunkie. Utilities are extra! (id:59743)
Royal LePage Kawartha Lakes Realty Inc.
71 Queen Street
Prince Edward County, Ontario
WELCOME TO 71 QUEEN STREET, PICTON IN THE HEART OF PRINCE EDWARD COUNTY! This outstanding historic property, with exceptional curb appeal, dates back to 1880 and showcases one-of-a-kind original character both inside and out. The period features include beautiful built-in cabinetry, ornate trim, wide baseboards, soaring high ceilings and two unique staircases, all adding to the timeless charm. Outside the wrap around porch offers the perfect opportunity to relax and entertain while taking in the beauty of the landscaped grounds and the majestic trees. Boasting an expansive layout, the main residence, currently zoned as a retirement home for ten residents, plus two lower-level apartments, a two and a three-bedroom, would also be ideal for extended family, guests, or providing rental income. The property is nestled in a quiet and highly desirable neighbourhood and is located just two blocks from Main Street, providing easy access to exceptional dining experiences, coffee shops, pubs, library, art galleries, boutiques and all that this amazing community has to offer. Additional highlights include an insulated double car garage also providing extra space for a workshop and storage, an abundant surfaced parking for residents and visitors, a private fenced in yard and a generous double lot with plenty of room to further develop or customize to suit your vision. Whether you're seeking a turnkey investment, a unique development opportunity, or a grand family home, this property is brimming with possibilities. Don't miss your chance to own a piece of Pictons rich history. Schedule your private tour today! (id:59743)
Chestnut Park Real Estate Limited
71 Queen Street
Prince Edward County, Ontario
WELCOME TO 71 QUEEN STREET, PICTON IN THE HEART OF PRINCE EDWARD COUNTY! This outstanding historic property, with exceptional curb appeal, dates back to 1880 and showcases one-of-a-kind original character both inside and out. The period features include beautiful built-in cabinetry, ornate trim, wide baseboards, soaring high ceilings and two unique staircases, all adding to the timeless charm. Outside the wrap around porch offers the perfect opportunity to relax and entertain while taking in the beauty of the landscaped grounds and the majestic trees. Boasting an expansive layout, the main residence, currently zoned as a retirement home for ten residents, plus two lower-level apartments, a two and a three-bedroom, would also be ideal for extended family, guests, or providing rental income. The property is nestled in a quiet and highly desirable neighbourhood and is located just two blocks from Main Street, providing easy access to exceptional dining experiences, coffee shops, pubs, library, art galleries, boutiques and all that this amazing community has to offer. Additional highlights include an insulated double car garage also providing extra space for a workshop and storage, an abundant surfaced parking for residents and visitors, a private fenced in yard and a generous double lot with plenty of room to further develop or customize to suit your vision. Whether you're seeking a turnkey investment, a unique development opportunity, or a grand family home, this property is brimming with possibilities. Don't miss your chance to own a piece of Pictons rich history. Schedule your private tour today! (id:59743)
Chestnut Park Real Estate Limited
805 - 2550 Simcoe Street N
Oshawa, Ontario
Welcome to suite 805 of the beautiful U.C. Towers. Situated in the sought after Windfields community, this cozy, one bedroom corner unit offers modern living, suited for every lifestyle. Enjoy the convenience of a trendy neighbourhood that brings everything to you. The high ceilings and large windows, fill the space with an abundance of natural light. While the well thought out floor plan, custom finishes and wide plank laminate flooring throughout, give it a true luxury feel. The living area is open, inviting and walks out to a spacious private balcony with spectacular, unobstructed city views including sights of the CN Tower. Escape to your primary retreat with impressive floor to ceiling windows and his/her closet space. This unit includes in-suite laundry with a stacked washer and dryer, a privately owned locker and parking space. Building amenities include a fully equipped fitness centre, stylish lounge, movie theatre, private dog park, pet washing station, co-working spaces, games and entertainment rooms, party room, meeting room, billiards, event space and a secure parcel and mail delivery area. The building also offers 24/7 security and concierge service. Situated in an unbelievable North Oshawa location, this condo is steps from Durham College and Ontario Tech University, as well as transit, shopping, restaurants, and major highways. (id:59743)
The Nook Realty Inc.
27 Woodland Trail
Kawartha Lakes, Ontario
Welcome to this custom-built, all-brick executive bungalow, offering nearly 4,000 sq ft of impeccably designed living space on a breathtaking treed and landscaped property. Privately set surrounded by nature, this residence blends refined elegance with everyday functionality. Step inside to a sun-filled, open-concept great room, where tray ceilings and a cozy gas fireplace set the stage for gatherings. The adjoining formal dining area flows seamlessly into the gourmet eat-in kitchen, complete with a centre island, built-in wine racks, and thoughtful finishes tailored to the culinary enthusiast. A wall of windows draws you into the three-season sunroom, a serene retreat with a walkout to the expansive wrap-around deck perfect for soaking in the beauty of the surrounding landscape. The primary suite is private featuring 5-piece ensuite with heated floors, a walk-in closet, and another walkout to the deck. A second bedroom enjoys private access to the main 4-piece bath, while a versatile den/office, convenient 2-piece powder room, and main-floor laundry add to the homes thoughtful design. The triple-car garage is fully insulated and accessible through the mudroom, offering convenience. The lower level recreation room features a second gas fireplace, and games area with pool table perfect for entertaining. The third bedroom connects to 3-piece bath. Another walkout takes you directly to the landscaped backyard oasis. This remarkable property offers privacy, tranquility, and beauty at every turn. Mature trees, curated gardens, and abundant wildlife create a peaceful backdrop for daily living, making this an ideal home for those who value both style and serenity. Bethany is a picturesque village known for its rolling hills, trails, and warm community feel. With quick access to Highway 7A and 115, commuters will appreciate the easy connections to Peterborough, Durham, and the GTA. (id:59743)
RE/MAX Hallmark Eastern Realty
3622 Alnwick Hills Road
Hamilton Township, Ontario
The Finest Country Estate in Northumberland County. Commanding 24 acres of rolling countryside with sweeping 360-degree views, this estate offers a rare combination of architectural mastery and natural beauty, just minutes north of Cobourg. Built with uncompromising craftsmanship, the 11,000 sq. ft. residence (7,500 sq. ft. above grade) blends timeless elegance with modern refinement. From the moment you arrive, the landscape sets the stage with meticulously groomed lawns, orchards, and stone installations by celebrated artisan John Shaw-Rimmington that create a sculpted canvas for outdoor living. At its heart, a resort-style pool framed by expansive stone terraces invites both grand entertaining and quiet retreat, while a private trail system winds through forested grounds to a hilltop lookout with panoramic views of Lake Ontario. Indoors, the residence impresses with a soaring great room 16-foot ceilings, marble columns, and a dramatic fireplace balanced by intimate spaces for everyday living. A Downsview-designed chefs kitchen, butlers pantry, and family room elevate both function and comfort. Seven bedrooms and six baths include a private 2-bedroom suite with it's own garage, while the primary retreat offers a dressing room, spa-inspired ensuite with heated floors, and sauna. Geothermal heating/cooling, an attached 3 car heated garage, a detached 2 car garage/shop and curated designer finishes complete this one-of-a-kind sanctuary. A true estate where architecture, landscape, and lifestyle converge at the highest level. (id:59743)
RE/MAX Rouge River Realty Ltd.
34 Mount Grove Crescent
Prince Edward County, Ontario
Here's your chance to experience the Wellington on the Lake community! This beautifully maintained and furnished 2-bedroom, 3-bath brick-faced home offers the perfect mix of comfort, convenience, and community living in Prince Edward County's most desirable retirement neighbourhood. Highlights you'll love: PRIME LOCATION: reverse pie-shaped lot backing onto the 2nd hole of the golf course with peaceful views from the back deck and primary bedroom. SPACIOUS MAIN FLOOR: hardwood floors, a huge kitchen, sliding doors to the deck, a large living room plus a bright den/sitting room. MAIN FLOOR CONVENIENCE: primary suite with walk-in closet and freshly renovated ensuite with glass shower; second bedroom and full 4-pc bath; main floor laundry; and direct access to the double car garage. LOWER LEVEL: finished family room, 3rd bathroom, and loads of storage. OUTDOOR LIVING: covered front porch to enjoy the friendly neighbourhood and a private back deck overlooking the greens. COMMUNITY PERKS: pool, rec centre, tennis courts, lawn bowling, woodshop, and a full calendar of activities. This furnished home is an ideal lease opportunity for anyone who wants to enjoy the County lifestyle and explore the Wellington on the Lake community before purchasing. Just minutes to Lake Ontario, wineries, restaurants, and the farmers market - this is more than a home, its a lifestyle. Open to 6 month to 1yr lease term (id:59743)
Keller Williams Energy Real Estate
24 Butler Street W
Brighton, Ontario
Welcome to this inviting bungalow in the heart of Brighton, tucked away on a family-friendly street within walking distance to downtown shops, restaurants, parks, schools and all the conveniences you'll love.The main floor features a bright and comfortable living room, a dining room perfect for family dinners, and a sunny eat-in kitchen where you can enjoy your morning coffee. Two bedrooms, a full bathroom and a laundry room on the main level make day-to-day living easy and practical, with front ramp for added accessibility. Downstairs, you'll find even more space to enjoy. Retreat to a spacious recreation room with a cozy wood-burning fireplace. A third bedroom and bathroom for guests or your growing family, plus a large utility room and workshop for hobbies, storage, or projects complete the lower level.The attached 2-car garage and circular driveway add everyday convenience - lots of space for friends, family and all of the toys you can store. The large backyard, with a deck and lined with mature trees, gives you a private space to relax, garden, or entertain. Whether you're just starting out or looking to downsize to something more manageable, this home offers comfort, charm, and a wonderful community feel. (id:59743)
Royal Heritage Realty Ltd.
