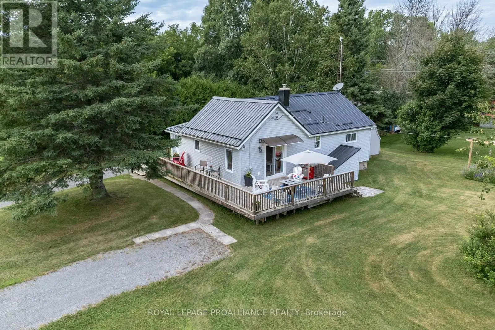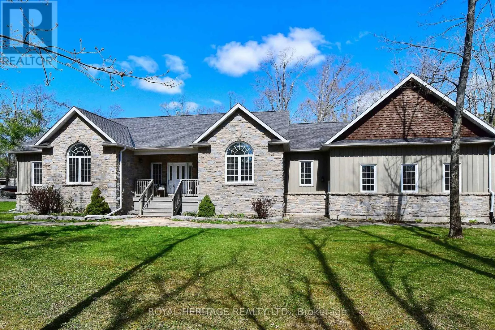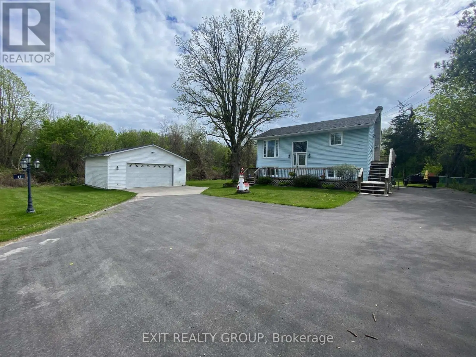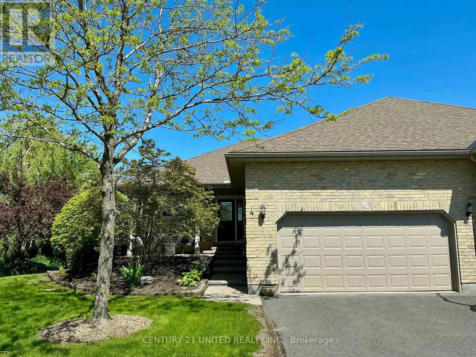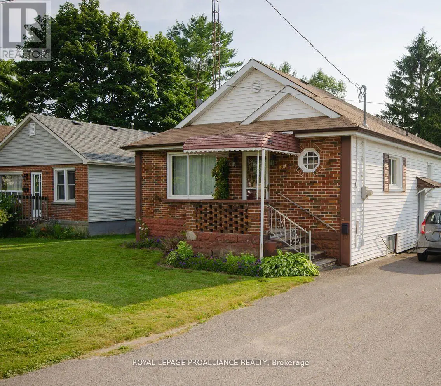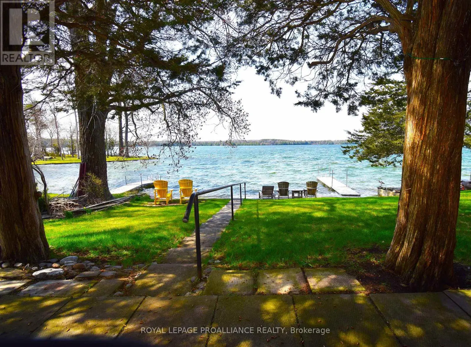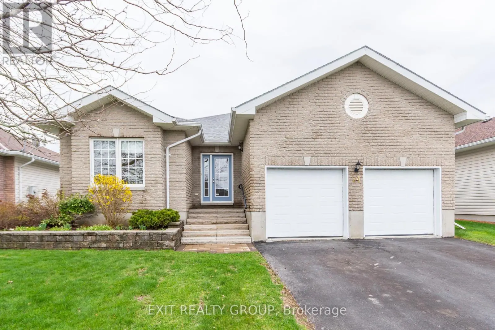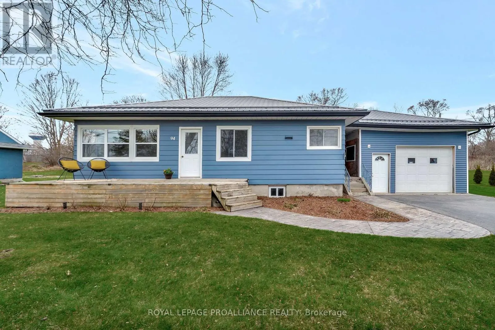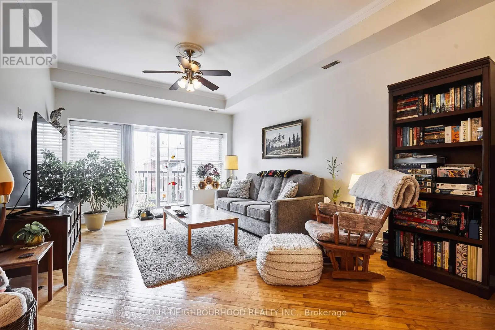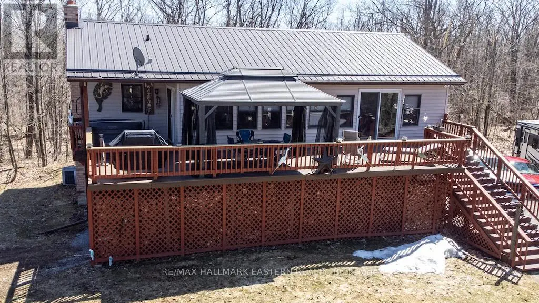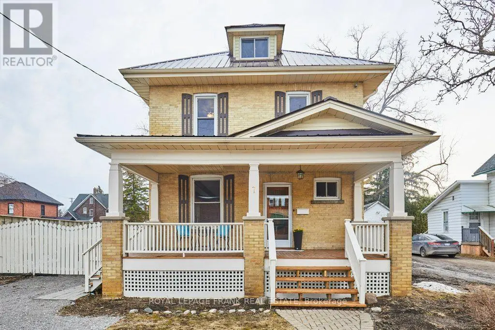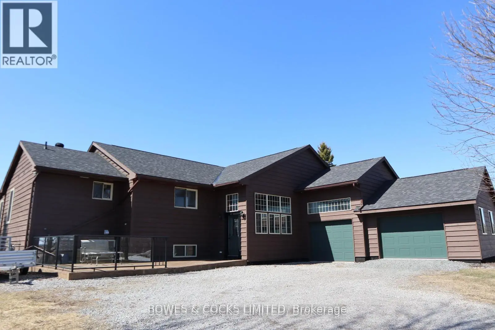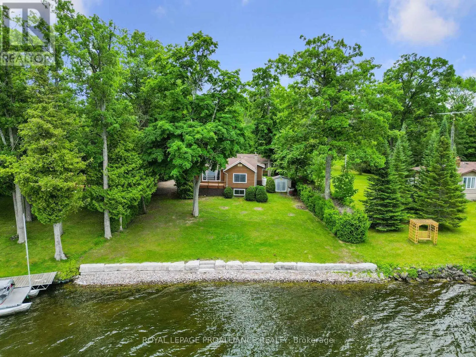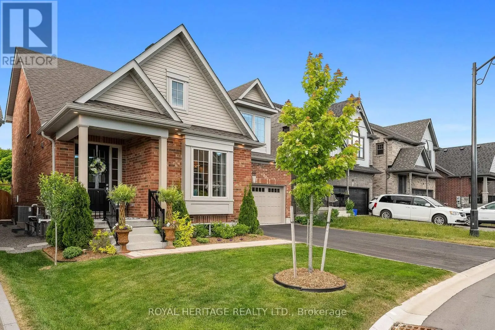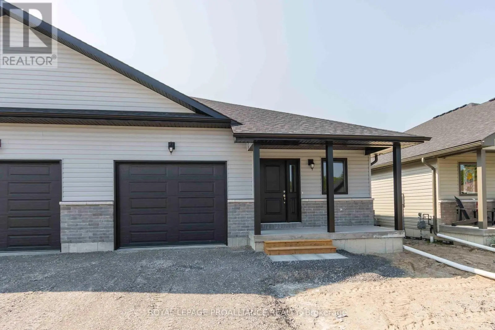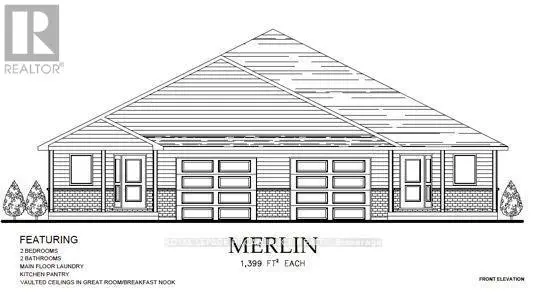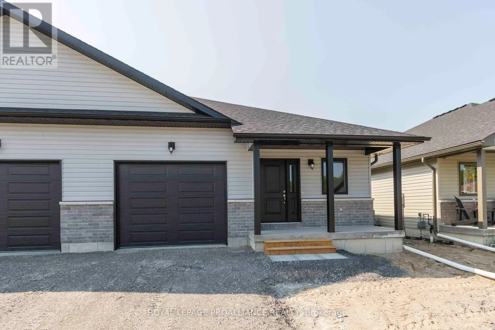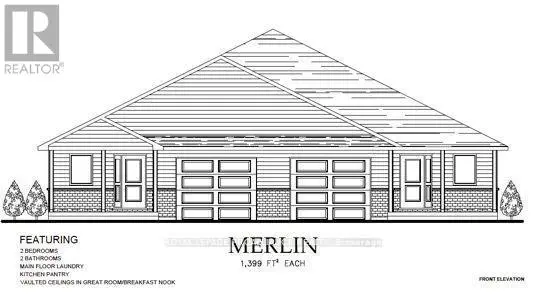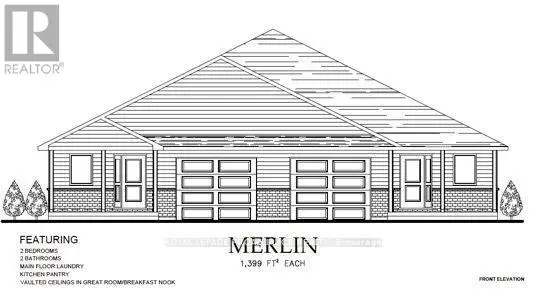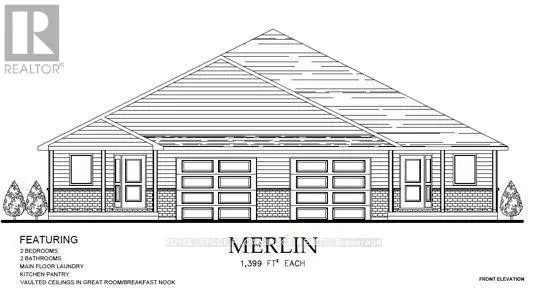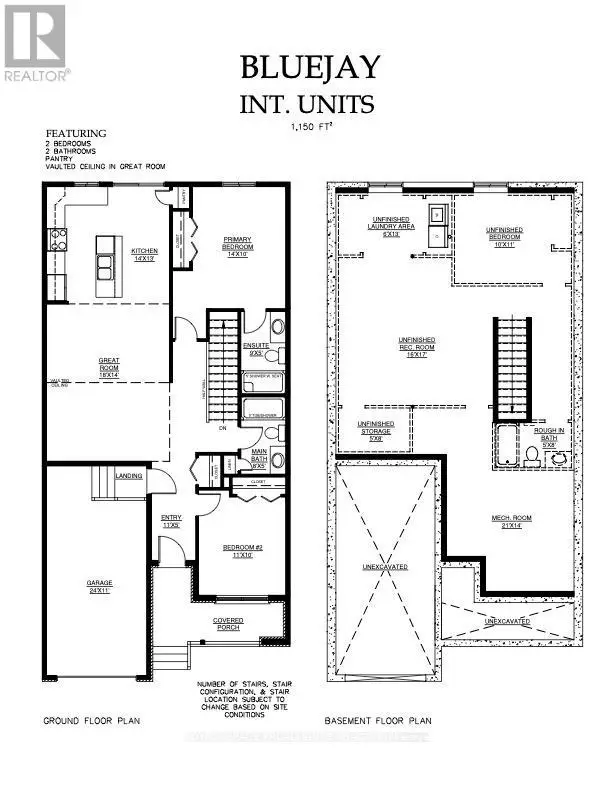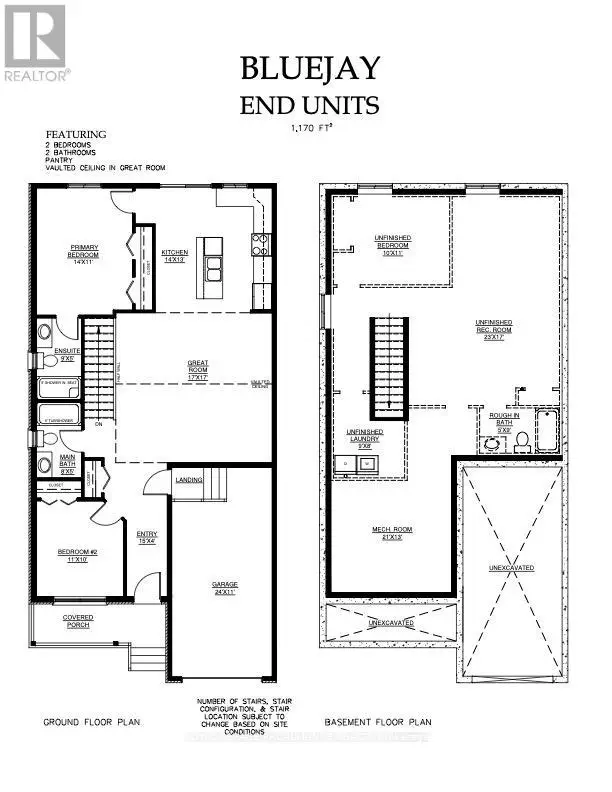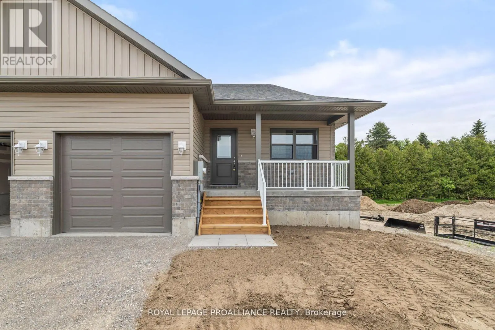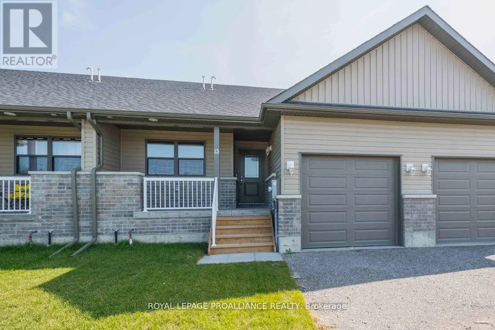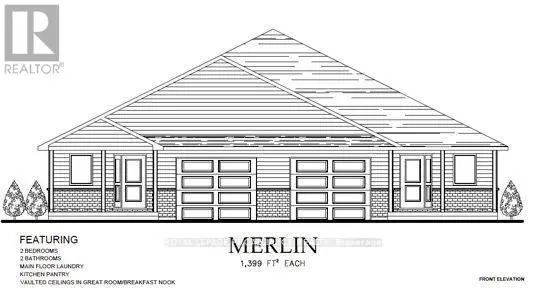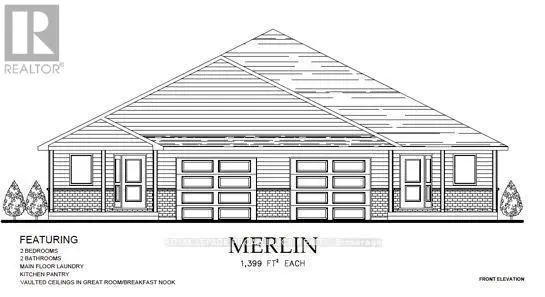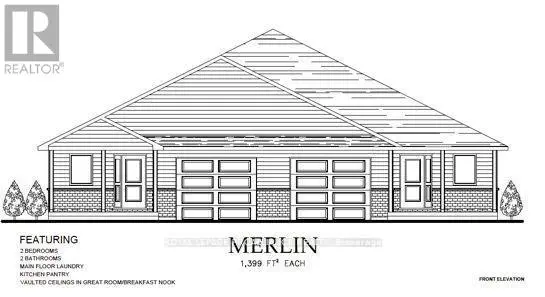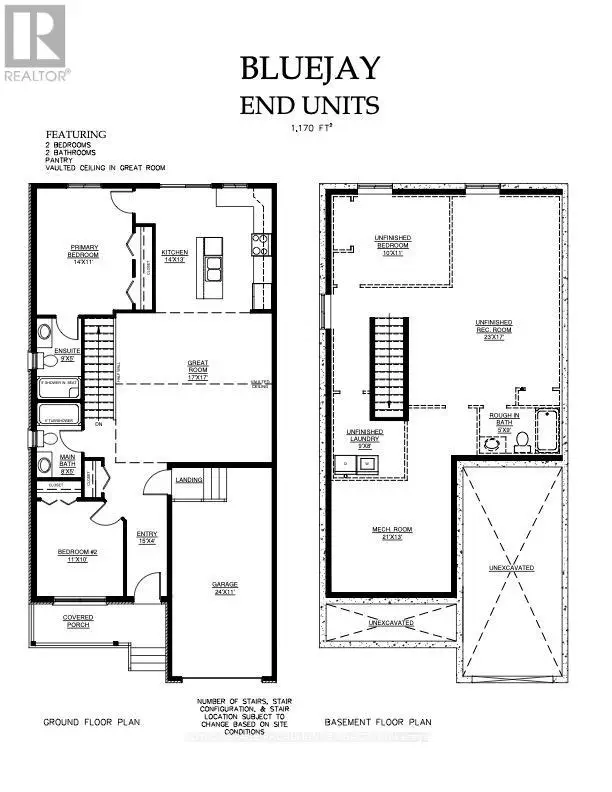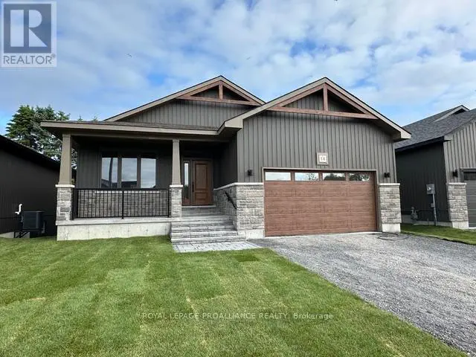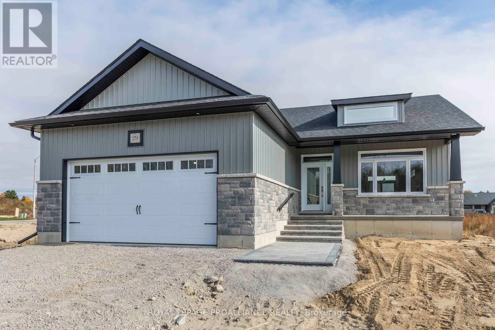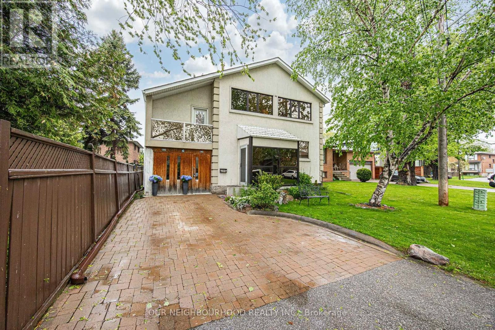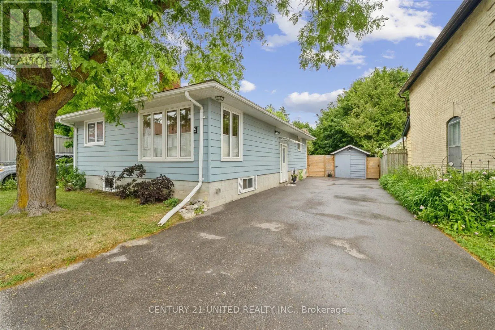1405 Hiawatha Line
Otonabee-South Monaghan, Ontario
Discover the perfect blend of space, comfort and convenience with this beautifully maintained 4 bedroom, 1.5 bath home situated on nearly 13 acres of scenic countryside. Ideal for horse lovers, hobby farmers, or anyone seeking a private escape with modern amenities. Step inside to find a spacious living room and a formal dining area---perfect for entertaining. A cozy rec room adds versatility, while the mudroom off the double care garage keeps things tidy and functional. The kitchen features patio doors to a fenced in yard for easy everyday living, and the 4 large bedrooms provide plenty of room for family and guests. Enjoy warm summer days in your above-ground pool, or relax by your very own pond, a peaceful focal point of the property. Outdoors, equestrian enthusiasts will love the 3-stall barn with a loft, fenced paddocks, and electric dog fenced area for pets. Located just minutes from a popular golf course and only a short drive to the heart of downtown, this property offers the best of both worlds---rural tranquility and city convenience. (id:59743)
Mincom Kawartha Lakes Realty Inc.
3211 County Rd 2 Road
Otonabee-South Monaghan, Ontario
LARGER THAN APPEARS, A MUST SEE! PERFECT FOR MULTI-GENERATIONAL LIVING: 7 BEDROOMS, 3.5 BATHROOMS. Located just 15 minutes from Peterborough and Close to Highway 115, in the Charming Town of Keene, this Well-Maintained Home offers a unique combination of peaceful small-town living with Convenient access to Amenities. The ORIGINAL 1986-Built, 3-Bedroom, 1.5-Bathroom Brick Bungalow offers Hardwood floors throughout, a Cozy Fireplace, and a Basement with Laundry and Extra Storage. The Main Floor includes a Large Sunroom that Connects to a Newer Extension, creating a bright, open space. The Attached Double-Car Garage provides Direct Access to the Home, while a Detached 16'x28' Heated Garage with Hydro offers additional storage, parking, or potential for a Man Cave. A Spacious Deck with a Gazebo off the Kitchen and Office area provides the perfect Outdoor Retreat. In 2015, a LARGE Stunning Royal Homes EXTENSION was added. This Modern Addition includes 3- Bedrooms, a Basement Bedroom, and 2- Bathrooms, including a Master suite with an Ensuite and plenty of Storage. The Open-Concept Kitchen and Living area offer plenty of Natural Light and Views of the Backyard. A Large Laundry area is also located on the main floor. The expansive Deck includes a second-tier area leading to a private Hot Tub, surrounded by a privacy fence for a Tranquil Outdoor Retreat. The Large Basement offers a Rec room and Ample Storage Space. This home is perfect for those seeking Modern comforts and Plenty of room for family or guests. Just minutes from Rice Lake, a Public Boat Launch, North Shore Public School, and Keene Park, this property provides Easy Access to Local Conveniences. This is truly a rare find that offers space, style, and comfort in sought-after location. Don't miss the opportunity to make this Exceptional, Spacious Rare Home Yours! (id:59743)
Realty Guys Inc.
162 - 301 Carnegie Avenue
Peterborough North, Ontario
Welcome to your new EASY LIVING HOME, Suite 162, 301 Carnegie Ave, a beautifully crafted ALL BRICK home WITH GARAGE THAT FITS 2 CARS, in the sought after Ferghana condominium complex, where all living is on ONE FLOOR. Live in a PARK LIKE SETTING with mature trees and beautiful perennial flower gardens where LAWN CARE and SNOW PLOWING IS DONE FOR YOU! This prime north-end location offers the perfect blend of elegance and convenience. Direct entry to your home from a 2 CAR GARAGE, with a powder room close by. Step inside to a BRIGHT AND AIRY, open-concept living, kitchen and dining area, with maintenance free HIGH END VINYL TILE FLOORING. Featuring a modern kitchen with WHITE CUPBOARDS and tons of peninsula counter space with bar stools and a cupboard designed for easy access to the dining area. This kitchen is a CHEF'S DELIGHT with a spice rack drawer and a baking sheet cupboard, and an outlet in the peninsula for ease of access. Patio doors bring in lots of light and open to an EXTENDED DECK area where you can retreat with coffee in hand for peace and quiet, enjoying the sounds of nature. The main floor primary bedroom suite is spacious with lots of closet space, and a well designed ENSUITE BATHROOM, and MAIN FLOOR LAUNDRY with full size washer & dryer. A wide staircase leads to the FULLY FINISHED BASEMENT which boasts high ceilings. There is an additional bedroom with a large closet, and a 4 piece washroom to provide your guests with a private getaway, and a large family room and GAS FIREPLACE to keep you warm, even if the power goes out. A large office/storage area provides your home with function and style that is easy to maintain, so that you can enjoy life and relax in style. Renowned Builder TRIPLE T built this easy living home. (id:59743)
Royal Heritage Realty Ltd.
3191 County Rd 10
Prince Edward County, Ontario
Nestled on a spacious half-acre lot, this thoughtfully reimagined 2 bedroom bungalow captures the essence of County living. Step inside to find a home bathed in natural light. The modern kitchen beckons with ample counter space and a generous island. A freshly updated 4-piece bath and convenient laundry area ensure comfort and efficiency. The large primary bedroom is the perfect spot to unwind. While the second bedroom offers a stylish retreat for your guests. Enjoy the sunset views from the wrap-around porch, ideal for quiet moments or hosting guests. No detail has been overlooked with re-insulated walls for energy efficiency and a newer high-efficiency furnace for year-round comfort. Located just a short walk from Milford's post office, library, and PECish and a quick bike ride from local wineries, this home epitomizes convenience. A short drive to the Sandbanks or Pictons vibrant Main Street for shopping excursions. With newer windows, doors, siding, and a durable metal roof, this low-maintenance home is perfect for a young couple starting their journey, retirees seeking peace and comfort, or for a peaceful weekend retreat. Schedule your visit and experience the serenity of County life firsthand. (id:59743)
Royal LePage Proalliance Realty
134 Mitchell Crescent
Trent Lakes, Ontario
MOTIVATED SELLER! MAKE AN OFFER!!! This custom built This home is located on 1.2 acres in the sought after Granite Ridge Estates development A planned exclusive neighbourhood which is close to Buckhorn Lake and the village of Buckhorn. The Community Center and elementary school are nearby. Buckhorn is only 2-3 minutes away and Peterborough is a 25 minute drive. This 4 bedroom 3 bath home is spacious and well laid out with an open kitchen with custom cabinetry with automatic under cabinet lighting, granite counter tops, separate dining room and living room with 12' vaulted ceilings and a propane fireplace. There is a rear deck with gazebo and a covered front porch. The front door and back door closets have automatic lighting. The large primary bedroom has a walk in closet and an ensuite with an additional storage cupboard. The two remaining main floor bedrooms are quite generously sized. The lower level has a large rec room with pool table, bar and wall unit. There is also another bedroom and 3 piece bath in the basement. Additional storage and a utility room complete the basement. The attached insulated 2.5 car garage has plenty of space for two vehicles and even more storage. A second driveway leads to a detached garage that is 34' by 28' and has 14 ft ceilings, 2-10 doors, it is heated, insulated, with a separate hydro panel and a vehicle hoist. Home also comes with a Generac that was serviced in April 2025. Plenty of room for vehicles, tools and toys! The landscaped property consists of a lawned center area and a forested periphery providing privacy. For the gardener there are even perennial gardens. (id:59743)
Royal Heritage Realty Ltd.
87 Bernard Long Road
Quinte West, Ontario
This Charming 4 bed 1.5 bath home located in a tranquil country setting is perfect for those seeking privacy and space. The Iguide Floor Plan shows 1,232 sq.ft. of living space. Enjoy deck access via the Primary bedroom or the dining room making it perfect for BBQing. Enjoy plenty of light in the lower level bedrooms and quick walkout access to the back yard or to the built-in garage/workshop. The property features 2 garages plus a small drive under garage designed to safely store your lawnmower and the sort. The main garage offers ample room for a hoist, making it ideal for auto projects, while the second garage provides a fantastic space for hobbies and creative pursuits. The outdoor area is enhanced by two spacious sheds, allowing for extra storage or workshop space. Enjoy the peaceful countryside lifestyle while having the convenience and functionality of living on the outskirts of town. This home is perfect for DIY enthusiasts, car lovers, or anyone looking to embrace a rural lifestyle with plenty of room for activities. Don't miss out on this unique property! Only 6 mins to Trenton or Frankford and 12 mins to CFB Trenton. (id:59743)
Exit Realty Group
4 - 227 Carnegie Avenue
Peterborough North, Ontario
Open concept luxury condominium in one of the nicest enclaves of custom built homes. A small group of beautifully landscaped units, connected to walking paths, a pond, park; just minutes to golf, shopping, the Peterborough Zoo .... a fabulous location - bordering on environmentally protected lands. This impressive end unit has an east-west exposure, large deck, spacious kitchen, large primary with ensuite, main floor laundry and more closet and storage space than you will know what to do with. The lower level has been updated with a wet bar, fireplace, bedroom + bath and shows to perfection. You will be impressed with the attractive interior and mature trees + landscaping that make this home so inviting and private. Be sure to see this one. A pre-inspected home. (id:59743)
Century 21 United Realty Inc.
160 Hope Street N
Port Hope, Ontario
Charming bungalow in historic Port Hope... this is the perfect starter or retirement home. Featuring 2 bedrooms, one bath and a gorgeous treed backyard with amazing landscaping. Enjoy the evenings on your covered deck overlooking the gardens. Close to downtown, the river and waterfront. Easy 401 access for commuters. This one is sure to please! (id:59743)
Royal LePage Proalliance Realty
340 County Road 7
Prince Edward County, Ontario
Rare chance to purchase a property on Lake on the Mountain. "The lake is a a natural curiosity with a constant flow of clean, fresh water with no apparent source, 60 meters above Lake Ontario" (Provincial Park) Nice level lot to the water with clean shoreline. Spacious family room with generous windows overlooking the waterfront. Ideal for swimming, fishing, kayaking and canoeing. Great place for generations to gather walking distance to the Inn and Miller House and Lodge. 4 Bedrooms, large living room with woodstove, hardwood floors and great covered deck to enjoy the water with an escape from the heat of the day. Enjoy Prince Edward County at its finest!! (id:59743)
Royal LePage Proalliance Realty
24 Aletha Drive
Prince Edward County, Ontario
Great find in Wellington on the Lake, Prince Edward Countys Premier Adult Lifestyle Community in the heart of Wine Country. This open concept home features real hardwood in the great room, dining room, and breakfast nook which offers a gas fireplace with custom bookshelves on both sides. The kitchen has lots of counter space, ample cabinets and pots and pan drawers, access to the garage through the laundry room, while the primary bedroom has a 5-piece ensuite and large walk-in closet. Bring your own decorating ideas. The basement is full height and unfinished. You can walk to the golf course, stroll downtown to local shopping and fine dining. The Millenium Trail parallels the subdivision where you can walk, hike, x-ski, or bird watch all year round. Many amenities are available to residents by the Rec Centre - swimming pool, tennis court, bocce ball, pickle ball, shuffleboard and horseshoes, and even a self-contained woodworking shop. (id:59743)
Exit Realty Group
94 Main Street
Prince Edward County, Ontario
Welcome to your ideal County retreat in the heart of Wellington! This charming 2+1 bedroom home sits on a spacious in-town lot with water views of West Lake from the front porch and backs directly onto green space with trail access to the Millennium Trail. Just steps from shops, restaurants, and the public beach, you'll love the lifestyle this 'beach side living' location offers. Tucked down the street from the hustle and bustle, this home offers the tranquility of a quieter setting while just being minutes from everything you need. Relax in your private backyard under the open sky and take in the stars - no streetlights, no traffic, just serenity. Inside, enjoy a stylish renovated kitchen with granite countertops, a newly updated 4-piece bathroom, and carpet-free living with professionally installed high-end laminate flooring. Both bedrooms provide ample storage and large windows with views of the private backyard. The main level features new interior doors with some rooms being freshly painted. The finished lower level provides extra living space with a third bedroom and cozy family room perfect for guests or family. The oversized garage/workshop is a rare find, complete with a propane heater and loft space accessible via staircase. With fresh exterior siding on the garage and thoughtful upgrades completed, this home is move-in ready and perfect for year-round living or a weekend escape in the ever-popular Prince Edward County. Updates include: Bathroom (2023), Central A/C (2023), HWT (2022), Kitchen (2021), Laminate Flooring (2021), Electrical Panel (2021), Metal Roof (2018), Windows (2018). (id:59743)
Royal LePage Proalliance Realty
202 - 79 King Street W
Cobourg, Ontario
Welcome to one of the most beautiful and beautifully located condos in the heart of all downtown Cobourg has to offer / 202 - 79 King St W! This condo is located STEPS to shopping, fine dining, cafes, the City Market, parks, and anything and everything you would expect in a thriving town. It is also just 2 blocks from Cobourg's spectacular waterfront - marina, boardwalk and beaches. The condo has tons of character with crown molding, hardwood floors throughout, modern appliances and the only truly private terrace in the complex that overlooks Cobourg's beautiful Victoria Hall - where you may use a BBQ! The condo features an open concept design with a well laid out kitchen with lots of cupboards, living room, and dining room, 2 good sized bedrooms and two full bathrooms. The primary bedroom has a beautiful 3 piece ensuite and a large walk-in closet. There is in-suite laundry in the 2nd bathroom. To complete the package are high-end appliances. The elevator lift or stairs allow easy access to the unit and parking area. If you are looking for an investment property, the unit is currently tenanted and the current tenant is, in my opinion, amazing and would love to stay. This condo is a must see and will make its new owner a fantastic home and an even better investment as Cobourg continues to flourish! (id:59743)
Our Neighbourhood Realty Inc.
4018 County Road 36
Trent Lakes, Ontario
Welcome to your 4 acre treed parcel of land to enjoy peace and privacy with this lovely raised bungalow that has all the extras. The home has decking with sliding doors to a gazebo and hot tub for your relaxation. This 3+1 bedroom home has 4 pc bath on both floors, lots of windows and great storage capacity. The lower level has a large family room and accessible from the parking lot for convenience. Great heating system with forced air and central air conditioning plus woodstove to conserve efficiency. Lot has a firepit for enjoyment, parking for 6+ cars, workshop, 2 storage containers plus wood structures for your wood stacks. Conveniently situated between Buckhorn and Burleigh Falls for shopping, community centre, schools, etc. Now is the time to make that move and come home after work to relax and enjoy. (id:59743)
RE/MAX Hallmark Eastern Realty
7 Adelaide Street N
Kawartha Lakes, Ontario
Welcome to this beautiful Century Home, a blend of classic charm and modern convenience. Discover newly refinished hardwood floors that exude warmth and character. There have been updates throughout, ensuring a good balance of historic elegance and contemporary living. The large, welcoming covered front porch brings back memories of years gone by, while the heart of the home is the inviting updated kitchen with quartz counters, large stainless sink, spacious work area and walkout to the back porch overlooking a lovely inground pool - a perfect oasis for relaxation and summer gatherings. The expansive back yard offers plenty of outdoor space, ideal for gardening, play and entertaining family and friends. Freshly painted throughout, metal roof (2022), updated washrooms (2025). Within walking distance to downtown restaurants, shopping, schools & hospital. Don't miss the opportunity to own this lovely property. (id:59743)
Royal LePage Frank Real Estate
1034 Serpent Mounds Road
Otonabee-South Monaghan, Ontario
Impressive 5 bedroom, 4 bath raised bungalow located 1 minute and 13 seconds from the boat launch to Rice Lake. Attention to detail, from the large stately front entrance to the gleaming Brazilian Cherrywood floors, oversized living room with wood stove and heat redistribution system to heat the entire main floor, are just a few of the features of this unique family sized home. The kitchen has an abundance of storage with separate pantry and laundry rooms and a convenient interior entrance to the garage. The finished lower level (with exception of drop ceiling) has an oversized family room with a hot tub and striking stone gas fireplace. Newer large back deck with glass railing surrounding an above ground pool. Lots of room in the yard with horseshoe and fire pits. High on Serpent Mound Road, you have a 360 degree sightline to enjoy the spectacular countryside views including glimpses of Rice Lake. Too many improvements to list here, see the Feature Sheet for details. (id:59743)
Bowes & Cocks Limited
58 Puff Ball Inn Road
Trent Hills, Ontario
TURN KEY & PRIVACY! Welcome to your dream home on sought-after Nappan Island on Burnt Point Bay which is apart of the expansive Trent River with miles of boating! This stunning 4-bedroom, 2-bathroom house offers breathtaking views of the best waterfront in the area. Perfectly updated with a modern touch, the open concept kitchen, dining and living room create a spacious and inviting atmosphere overlooking the beautiful water, ideal for both family living and entertaining. The bright and fully finished basement provides additional living space, perfect for a home office, recreation room, or guest quarters. Outside, you'll find a detached 2-car garage, offering ample storage and convenience. Situated just minutes from the charming town of Campbellford offering shopping, events, trails, restaurants and new rec centre, this property combines the serenity of island living with easy access to local amenities. Don't miss out on this unique opportunity to own a piece of paradise! Being sold fully furnished, just bring your personal belongings and enjoy! (id:59743)
Royal LePage Proalliance Realty
42 Pond Street
Trent Hills, Ontario
Welcome to an exquisite riverside retreat, where the Trent River lifestyle meets luxurious living. This spectacular end-unit residence, spanning over 3,000 sq. ft., is a masterpiece of design and craftsmanship. Offering 5 spacious bedrooms, this home is perfectly tailored for large families, with multiple living areas that cater to every need. The full walk-out basement, drenched in natural light, presents endless possibilities whether it's a vibrant entertainment hub or a serene retreat. Situated at Lock 18 in the charming town of Hastings, this home offers breathtaking water views from nearly every room, creating a tranquil backdrop to daily life. The elegant design seamlessly blends indoor and outdoor living, with a walk-out basement and expansive balcony that invites you to soak in the beauty of the Trent River. Impeccably designed and ready for you to move in, this home is just steps away from delightful local restaurants and shops, marrying convenience with the peacefulness of waterfront living. This is not just a home; it's a lifestyle - an opportunity to immerse yourself in the natural beauty and serenity of one of Ontarios most picturesque settings. Don't miss the chance to make this stunning property your own. (id:59743)
Royal LePage Frank Real Estate
Lot 21 Ellwood Crescent
Trent Lakes, Ontario
Discover this exceptional, newly built (2024/2025) 3 Bdrm 2.5 bath bungalow situated on a secluded 2-acre property, a convenient 5-minute drive from Bobcaygeon and just over 1.5 hours from the GTA. This custom-designed residence offers a harmonious blend of contemporary aesthetics and modern finishes. The interior welcomes you with a bright and airy open-concept design featuring a open concept kitchen/living area with quartz counter-tops, abundant storage, ideal for both everyday living and hosting gatherings. The adjacent living and dining area is bathed in natural light streaming through expansive windows, providing tranquil views of the private backyard. Transition effortlessly to outdoor living via the deck. The luxurious primary suite serves as a private retreat, complete with a spa-like four-piece en-suite featuring a freestanding tub, double vanity, custom-tiled shower, and a walk-in closet with custom wood shelving. Two additional well-appointed main-floor bedrooms share a three-piece bathroom with a custom-tiled shower. A dedicated office or flexible space located just off the living area provides an ideal setting for remote work or pursuing hobbies.This remarkable home boasts a triple car garage, an energy-efficient ICF foundation, and forced air propane heating. The partially finished basement presents significant potential for customization, featuring large windows, drywall, insulation, and a bathroom rough-in. Embrace the opportunity to move in and experience all that this extraordinary property has to offer! Photos with furniture have been virtually staged. (id:59743)
Affinity Group Pinnacle Realty Ltd.
1749 Keppler Crescent
Peterborough West, Ontario
AN OASIS IN THE CITY! This former model home has over 3000 Sq feet of finished living space. 3 bedrooms and upper level family room. Lower level offers another family room, separate recreation room with full bathroom, large storage space and extra bedroom. The impressive kitchen creates the center that lets the soul of this family oriented home shine. Open concept living room with gas fireplace, separate dining room for entertaining. Plenty of south facing windows add sparkle and extra light. Covered porch with seating area overlooks the fenced private yard which backs onto greenspace. Inground 16x30 kidney shaped saltwater pool, spacious patio area and 8-person hot tub, truly makes this your city hideaway. Definitely a must to View and Love! (id:59743)
Exit Realty Liftlock
60 Drummond Street
Port Hope, Ontario
Looking For a Multi Generational Executive Home That Has All The Bells and Whistles, Including an In-Law Suite on the Main? Look No Further! This Is a True Show Stopper on a Premium Park Like Lot with a Stunning View from Every Room. 3300 sf Finished Living Space, 4+1 Bed, possibility of a +2. Two Primary Bedrooms (main/upper) with Ensuites, 3 Separate Living Areas, ideal for in-laws, multi families. Upgrades throughout in excess of $300K (2020). Extras include Upgraded Cabinetry, Glass Walk In Showers with Benches, One Soaker Tub and Pot Lights in all Baths. Engineered Hardwood on Main, Custom Cream/Gold Kitchen, Quartz Counters, Back Splash, Island Top, Built-In Stainless Steel Appliances (5 Burner Induction Cooktop, Wall Oven/Microwave, Fridge, Dishwasher). Pot Lights Galore, Upgraded 8" Baseboards and 4" Trim on All Three Levels, Cathedral Ceiling in Dining Area. Custom 12' Wide Double Doors in Great Room Leading Out to a Private and Breathtaking Backyard with a 44'x12'/16' Interlock Patio with 3x5.5' Fire Table Tapped into Natural Gas as Well as the BBQ. Upstairs, 3 Well Sized Bedrooms and a Spacious Loft; A Third Living Area Bursting With More Pot Lights and a Reading Nook That is a Cozy Little Get-a-Way All on its Own! Two Laundry Areas with Washers/Dryers (Main/Lower). Finished Basement with Egress Windows, Bedroom, Office, Great Room, Kitchenette. Welcome to the Lakeside Neighbourhood of Mason Homes! Close to 401, Schools (TCS minutes away), Golf, 401, Shopping, etc. Walking Distance to downtown Historical Port Hope! Bring 1 Family, Bring 2, or Even 3! Ideal for Bringing the Parents or Helping the Kids! Where Love Resides, Memories are Created, Friends Always Belong, and Laughter Never Ends... **EXTRAS** SS Fridge, Cooktop, Wall Oven and Dishwasher all have an Extended Warranty expiring 5/12/2026. Insulated Garage and Door. Close to 401, Schools (TCS mins away), Golf, 401, Shopping, etc. Walking Distance to downtown Historical Port Hop (id:59743)
Royal Heritage Realty Ltd.
52 Mackenzie John Crescent
Brighton, Ontario
McDonald Homes is pleased to announce homes with "Secondary Suites"! This semi-detached Merlin model is a 1399 sq.ft home PLUS a legal basement apartment! Ideal for investors, those looking for help with their mortgage, or multi-generational homes. Upstairs features a primary bedroom with ensuite & double closets, second bedroom, main washroom, large kitchen with pantry, vaulted ceiling in the great room, main floor laundry, LVP flooring, single car garage, deck, and covered front porch. Through a separate entrance, that can be converted back, downstairs is another full kitchen, laundry, two more bedrooms, another laundry room, and plenty of storage. Plus, they each have their own heating & cooling; natural gas furnace & central air upstairs and heat pump downstairs. Includes a sodded yard and 7 year Tarion Warranty. Located within 5 mins from Presqu'ile Provincial Park and downtown Brighton, 10 mins or less to 401, an hour to Oshawa. (id:59743)
Royal LePage Proalliance Realty
49 Mackenzie John Crescent
Brighton, Ontario
McDonald Homes is pleased to announce new quality homes with competitive Phase 1 pricing here at Brighton Meadows! This Merlin model is a 1399 sq.ft 2 bedroom, 2 bath semi detached home featuring high quality laminate or luxury vinyl plank flooring, custom kitchen with peninsula, pantry and walkout to back deck, primary bedroom with ensuite and double closets, main floor laundry, and vaulted ceiling in great room. Economical forced air gas, central air, and an HRV for healthy living. These turn key houses come with an attached single car garage with inside entry and sodded yard plus 7 year Tarion Warranty. Located within 5 mins from Presquile Provincial Park and downtown Brighton, 10 mins or less to 401. Customization is possible. (id:59743)
Royal LePage Proalliance Realty
50 Mackenzie John Crescent
Brighton, Ontario
McDonald Homes is pleased to announce new quality homes with competitive Phase 1 pricing here at Brighton Meadows! This Merlin model is a 1399 sq.ft 2 bedroom, 2 bath semi detached home featuring high quality laminate or luxury vinyl plank flooring, custom kitchen with peninsula, pantry and walkout to back deck, primary bedroom with ensuite and double closets, main floor laundry, and vaulted ceiling in great room. Economical forced air gas, central air, and an HRV for healthy living. These turn key houses come with an attached single car garage with inside entry and sodded yard plus 7 year Tarion Warranty. Located within 5 mins from Presquile Provincial Park and downtown Brighton, 10 mins or less to 401. Customization is possible. (id:59743)
Royal LePage Proalliance Realty
51 Mackenzie John Crescent
Brighton, Ontario
McDonald Homes is pleased to announce homes with "Secondary Suites"! This semi-detached Merlin model is a 1399 sq.ft home PLUS a legal basement apartment! Ideal for investors, those looking for help with their mortgage, or multi-generational homes. Upstairs features a primary bedroom with ensuite & double closets, second bedroom, main washroom, large kitchen with pantry, vaulted ceiling in the great room, main floor laundry, LVP flooring, single car garage, deck, and covered front porch. Through a separate entrance, that can be converted back, downstairs is another full kitchen, laundry, two more bedrooms, another laundry room, and plenty of storage. Plus, they each have their own heating & cooling; natural gas furnace & central air upstairs and heat pump downstairs. Includes a sodded yard and 7 year Tarion Warranty. Located within 5 mins from Presqu'ile Provincial Park and downtown Brighton, 10 mins or less to 401, an hour to Oshawa. (id:59743)
Royal LePage Proalliance Realty
45 Mackenzie John Crescent
Brighton, Ontario
Seller agrees to rebate to the Buyer $5,000 for appliances if a firm offer is in place no later than 14 July 2025. McDonald Homes is pleased to announce new quality homes with competitive Phase 1 pricing here at Brighton Meadows! All Freehold homes with prices including HST* and development fees**. This Merlin model is a 1399 sq.ft 2 bedroom, 2 bath semi detached home featuring luxury vinyl plank flooring, custom kitchen featuring quartz counter-tops, cabinets to the ceiling, pantry and walkout to back deck, primary bedroom with ensuite which includes a glass & ceramic step-in shower and double closets, main floor laundry, and vaulted ceiling in great room with extra lighting. Economical forced air gas, central air, and an HRV for healthy living. These turn key houses come with an attached single car garage with inside entry and sodded yard plus 7 year Tarion Warranty. Located within 5 mins from Presquile Provincial Park and downtown Brighton, 10 mins or less to 401. Customization is possible. (id:59743)
Royal LePage Proalliance Realty
46 Mackenzie John Crescent
Brighton, Ontario
McDonald Homes is pleased to announce new quality homes with competitive Phase 1 pricing here at Brighton Meadows! This Merlin model is a 1399 sq.ft semi detached home thats fully finished top to bottom! Featuring high quality laminate or luxury vinyl plank flooring, custom kitchen with peninsula, pantry and walkout to back deck, primary bedroom with ensuite and double closets, plus second bedroom and bath, main floor laundry, and vaulted ceiling in great room. Basement features large rec room, two additional bedrooms, and full bathroom. Economical forced air gas, central air, and an HRV for healthy living. These turn key houses come with an attached single car garage with inside entry and sodded yard plus 7 year Tarion Warranty. Located within 5 mins from Presquile Provincial Park and downtown Brighton, 10 mins or less to 401. Customization is possible. (id:59743)
Royal LePage Proalliance Realty
47 Mackenzie John Crescent
Brighton, Ontario
Seller agrees to rebate to the Buyer $5,000 for appliances if a firm offer is in place no later than 14 July 2025. McDonald Homes is pleased to announce new quality homes with competitive Phase 1 pricing here at Brighton Meadows! All Freehold homes with prices including HST* and development fees**. This Merlin model is a 1399 sq.ft 2 bedroom, 2 bath semi detached home featuring luxury vinyl plank flooring, custom kitchen featuring quartz counter-tops, cabinets to the ceiling, pantry and walkout to back deck, primary bedroom with ensuite which includes a glass & ceramic step-in shower and double closets, main floor laundry, and vaulted ceiling in great room with extra lighting. Economical forced air gas, central air, and an HRV for healthy living. These turn key houses come with an attached single car garage with inside entry and sodded yard plus 7 year Tarion Warranty. Located within 5 mins from Presquile Provincial Park and downtown Brighton, 10 mins or less to 401. Customization is possible. (id:59743)
Royal LePage Proalliance Realty
48 Mackenzie John Crescent
Brighton, Ontario
McDonald Homes is pleased to announce new quality homes with competitive Phase 1 pricing here at Brighton Meadows! This Merlin model is a 1399 sq.ft semi detached home thats fully finished top to bottom! Featuring high quality laminate or luxury vinyl plank flooring, custom kitchen with peninsula, pantry and walkout to back deck, primary bedroom with ensuite and double closets, plus second bedroom and bath, main floor laundry, and vaulted ceiling in great room. Basement features large rec room, two additional bedrooms, and full bathroom. Economical forced air gas, central air, and an HRV for healthy living. These turn key houses come with an attached single car garage with inside entry and sodded yard plus 7 year Tarion Warranty. Located within 5 mins from Presquile Provincial Park and downtown Brighton, 10 mins or less to 401. Customization is possible. (id:59743)
Royal LePage Proalliance Realty
44 Mackenzie John Crescent
Brighton, Ontario
McDonald Homes is pleased to announce new quality homes with competitive Phase 1 pricing here at Brighton Meadows! This Merlin model is a 1399 sq.ft 2 bedroom, 2 bath semi detached home featuring high quality laminate or luxury vinyl plank flooring, custom kitchen with peninsula, pantry and walkout to back deck, primary bedroom with ensuite and double closets, main floor laundry, and vaulted ceiling in great room. Economical forced air gas, central air, and an HRV for healthy living. These turn key houses come with an attached single car garage with inside entry and sodded yard plus 7 year Tarion Warranty. Located within 5 mins from Presquile Provincial Park and downtown Brighton, 10 mins or less to 401. Customization is possible. (id:59743)
Royal LePage Proalliance Realty
41 Clayton John Avenue
Brighton, Ontario
McDonald Homes is pleased to announce new quality homes with competitive Phase 1 pricing here at Brighton Meadows! This Willet model is a 1645 sq.ft 2 bedroom, 2 bath bungalow. Great room with vaulted ceiling, kitchen with island and eating bar, main floor laundry room with cabinets, primary bedroom with ensuite and walk in closet. Economical forced air gas, central air, and an HRV for healthy living. These turn key houses come with an attached double car garage with inside entry and sodded yard plus 7 year Tarion New Home Warranty. Located within 5 mins from Presquile Provincial Park and downtown Brighton, 10 mins or less to 401. (id:59743)
Royal LePage Proalliance Realty
42 Mackenzie John Crescent
Brighton, Ontario
McDonald Homes is pleased to announce new quality homes with competitive Phase 1 pricing here at Brighton Meadows! This Merlin model is a 1399 sq.ft 2 bedroom, 2 bath semi detached home featuring high quality laminate or luxury vinyl plank flooring, custom kitchen with peninsula, pantry and walkout to back deck, primary bedroom with ensuite and double closets, main floor laundry, and vaulted ceiling in great room. Economical forced air gas, central air, and an HRV for healthy living. These turn key houses come with an attached single car garage with inside entry and sodded yard plus 7 year Tarion Warranty. Located within 5 mins from Presquile Provincial Park and downtown Brighton, 10 mins or less to 401. Customization is possible. (id:59743)
Royal LePage Proalliance Realty
33 Clayton John Avenue
Brighton, Ontario
McDonald Homes is pleased to announce new quality townhomes with competitive Phase 1 pricing here at Brighton Meadows! This 1158 sq.ft Bluejay model is a 2 bedroom, 2 bath END unit featuring high quality laminate or luxury vinyl plank flooring, custom kitchen with island and eating bar, primary bedroom with ensuite and double closets, main floor laundry, vaulted ceiling in great room. Economical forced air gas and central air, deck and an HRV for healthy living. These turn key houses come with an attached single car garage with inside entry and sodded yard plus 7 year Tarion Warranty. Located within 5 mins from Presquile Provincial Park and downtown Brighton, 10 mins or less to 401. Customization is possible. **EXTRAS** (Note: Pictures are of the model townhouse) (id:59743)
Royal LePage Proalliance Realty
23 Clayton John Avenue
Brighton, Ontario
Seller agrees to rebate to the Buyer $5,000 for appliances if a firm offer is in place no later than 14 July 2025. McDonald Homes is pleased to announce new quality townhomes with competitive Phase 1 pricing here at Brighton Meadows! This 1150 sq.ft Bluejay model is a 2 bedroom, 2 bath inside unit featuring high quality laminate or luxury vinyl plank flooring, custom kitchen with island and eating bar, primary bedroom with ensuite and double closets, main floor laundry, vaulted ceiling in great room. Economical forced air gas and central air, deck and an HRV for healthy living. These turn key houses come with an attached single car garage with inside entry and sodded yard plus 7 year Tarion Warranty. Located within 5 mins from Presqu'ile Provincial Park and downtown Brighton, 10 mins or less to 401. Customization is possible **EXTRAS** (Note: Photos are of a different unit with the same floor plan). front elevation is of another inside unit' (id:59743)
Royal LePage Proalliance Realty
25 Clayton John Avenue
Brighton, Ontario
Seller agrees to rebate to the Buyer $5,000 for appliances if a firm offer is in place no later than 14 July 2025. McDonald Homes is pleased to announce new quality townhomes with competitive Phase 1 pricing here at Brighton Meadows! This 1170 sq.ft Bluejay model is a 2 bedroom, 2 bath END unit featuring high quality laminate or luxury vinyl plank flooring, custom kitchen with island and eating bar, primary bedroom with ensuite and double closets, main floor laundry, vaulted ceiling in great room. Economical forced air gas and central air, deck and an HRV for healthy living. These turn key houses come with an attached single car garage with inside entry and sodded yard plus 7 year Tarion Warranty. Located within 5 mins from Presqu'ile Provincial Park and downtown Brighton, 10 mins or less to 401. Customization is possible. **EXTRAS** Note: Photos are of the model townhouse. Home is 'to be built' and is Freehold (no condo fees). (id:59743)
Royal LePage Proalliance Realty
27 Clayton John Avenue
Brighton, Ontario
McDonald Homes is pleased to announce new quality townhomes with competitive Phase 1 pricing here at Brighton Meadows! This 1170 sq.ft Bluejay model is a 2 bedroom, 2 bath END unit featuring high quality laminate or luxury vinyl plank flooring, custom kitchen with island and eating bar, primary bedroom with ensuite and double closets, main floor laundry, vaulted ceiling in great room. Economical forced air gas and central air, deck and an HRV for healthy living. These turn key houses come with an attached single car garage with inside entry and sodded yard plus 7 year Tarion Warranty. Located within 5 mins from Presquile Provincial Park and downtown Brighton, 10 mins or less to 401. Customization is possible. **EXTRAS** Note: Photos are of the model Townhome. Home is 'to be built' and is Freehold (no condo fees). (id:59743)
Royal LePage Proalliance Realty
29 Clayton John Avenue
Brighton, Ontario
McDonald Homes is pleased to announce new quality townhomes with competitive Phase 1 pricing here at Brighton Meadows! This 1150 sq.ft Bluejay model is a 2 bedroom, 2 bath inside unit featuring high quality laminate or luxury vinyl plank flooring, custom kitchen with island and eating bar, primary bedroom with ensuite and double closets, main floor laundry, vaulted ceiling in great room. Economical forced air gas and central air, deck and an HRV for healthy living. These turn key houses come with an attached single car garage with inside entry and sodded yard plus 7 year Tarion Warranty. Located within 5 mins from Presquile Provincial Park and downtown Brighton, 10 mins or less to 401. Customization is possible. **EXTRAS** Note: Photos are of a different inside unit. Home is 'to be built' and is Freehold (no condo fees). (id:59743)
Royal LePage Proalliance Realty
18 Clayton John Avenue
Brighton, Ontario
Homes is pleased to announce new quality townhomes with competitive Phase 1 pricing here at Brighton Meadows! This 1399 sq.ft 2 bedroom, 2 bath semi detached home features high quality laminate or luxury vinyl plank flooring, custom kitchen with peninsula, pantry and walkout to back deck, primary bedroom with ensuite and double closets, main floor laundry, and vaulted ceiling in great room. Economical forced air gas, central air, and an HRV for healthy living. These turn key houses come with an attached single car garage with inside entry and sodded yard plus 7 year Tarion Warranty. Located within 5 mins from Presquile Provincial Park and downtown Brighton, 10 mins or less to 401. Customization is possible. (id:59743)
Royal LePage Proalliance Realty
20 Clayton John Avenue
Brighton, Ontario
If a firm offer is in place no later than 15 May 2025 the Seller agrees to provide an insulated, drywalled, and primed garage included with the purchase price. McDonald Homes is pleased to announce new quality townhomes with competitive Phase 1 pricing here at Brighton Meadows! This 1399 sq.ft 2 bedroom, 2 bath semi detached home features high quality laminate or luxury vinyl plank flooring, custom kitchen with peninsula, pantry and walkout to back deck, primary bedroom with ensuite and double closets, main floor laundry, and vaulted ceiling in great room. Economical forced air gas, central air, and an HRV for healthy living. These turn key houses come with an attached single car garage with inside entry and sodded yard plus 7 year Tarion Warranty. Located within 5 mins from Presquile Provincial Park and downtown Brighton, 10 mins or less to 401. Customization is possible. (id:59743)
Royal LePage Proalliance Realty
14 Clayton John Avenue
Brighton, Ontario
McDonald Homes is pleased to announce new quality townhomes with competitive Phase 1 pricing here at Brighton Meadows! This 1399 sq.ft 2 bedroom, 2 bath semi detached home features high quality laminate or luxury vinyl plank flooring, custom kitchen with peninsula, pantry and walkout to back deck, primary bedroom with ensuite and double closets, main floor laundry, and vaulted ceiling in great room. Economical forced air gas, central air, and an HRV for healthy living. These turn key houses come with an attached single car garage with inside entry and sodded yard plus 7 year Tarion Warranty. Located within 5 mins from Presquile Provincial Park and downtown Brighton, 10 mins or less to 401. Customization is possible. (id:59743)
Royal LePage Proalliance Realty
16 Clayton John Avenue
Brighton, Ontario
McDonald Homes is pleased to announce new quality townhomes with competitive Phase 1 pricing here at Brighton Meadows! This 1399 sq.ft 2 bedroom, 2 bath semi detached home features high quality laminate or luxury vinyl plank flooring, custom kitchen with peninsula, pantry and walkout to back deck, primary bedroom with ensuite and double closets, main floor laundry, and vaulted ceiling in great room. Economical forced air gas, central air, and an HRV for healthy living. These turn key houses come with an attached single car garage with inside entry and sodded yard plus 7 year Tarion Warranty. Located within 5 mins from Presquile Provincial Park and downtown Brighton, 10 mins or less to 401. Customization is possible. (id:59743)
Royal LePage Proalliance Realty
19 Clayton John Avenue
Brighton, Ontario
Seller agrees to rebate to the Buyer $5,000 for appliances if a firm offer is in place no later than 14 July 2025. McDonald Homes is pleased to announce new quality townhomes with competitive Phase 1 pricing here at Brighton Meadows! This 1170 sq.ft Bluejay model is a 2 bedroom, 2 bath end unit featuring a WALKOUT basement, high quality laminate or luxury vinyl plank flooring, custom kitchen with island and eating bar, primary bedroom with ensuite and double closets, main floor laundry, vaulted ceiling in great room. Economical forced air gas and central air, deck and an HRV for healthy living. These turn key houses come with an attached single car garage with inside entry and sodded yard plus 7 year Tarion Warranty. Located within 5 mins from Presquile Provincial Park and downtown Brighton, 10 mins or less to 401. Customization is possible. **EXTRAS** Note: Pictures are of the model townhouse. Property is Freehold, no condo fees. (id:59743)
Royal LePage Proalliance Realty
14 Mackenzie John Crescent
Brighton, Ontario
Welcome to the Walnut in Brighton Meadows! Currently under construction on a premium walk out lot. This model is approximately 1420 sq.ft on the main floor plus a fully finished basement. Featuring a stunning custom kitchen with island and large pantry, primary bedroom with large walk-in closet and private ensuite bathroom features glass and tile shower, main floor laundry, 9 foot ceilings, laminate and ceramic flooring. Over $23,000 in upgrades included!!! These turn key homes come with an attached double car garage with inside entry and sodded yard plus 7 year Tarion New Home Warranty. Located less than 5 mins from Presqu'ile Provincial Park with sandy beaches, boat launch, downtown Brighton, 10 mins or less to 401. **EXTRAS** Development Directions - Main St south on Ontario St, right turn on Raglan, right into development on Clayton John (id:59743)
Royal LePage Proalliance Realty
7 Mackenzie John Crescent
Brighton, Ontario
This home is to-be-built. Check out our model home for an example of the Builders fit and finish. Welcome to the Beech at Brighton Meadows! This model is approximately 1296 sq.ft with two bedrooms, two baths, featuring a stunning custom kitchen with island, spacious great room, walk-out to back deck, primary bedroom with walk-in closet, 9 foot ceilings, upgraded flooring. Fully finished lower level complete with rec room, 3rd bedroom and another full bathroom, plus plenty of storage! These turn key homes come with an attached double car garage with inside entry and sodded yard plus 7 year Tarion New Home Warranty. Located less than 5 mins from Presqu'ile Provincial Park with sandy beaches, boat launch, downtown Brighton, 10 mins or less to 401. Customization is still possible with 2025 closing dates. Diamond Homes offers single family detached homes with the option of walkout lower levels & oversized premiums lots. **EXTRAS** Development Directions - Main St south on Ontario St, right turn on Raglan, right into development on Clayton John (id:59743)
Royal LePage Proalliance Realty
16 Mackenzie John Crescent
Brighton, Ontario
Welcome to the Sugar Maple in Brighton Meadows! Currently under construction on a premium walk out lot. This model is approximately 1454 sq.ft on the main floor plus a fully finished basement. Featuring a stunning custom kitchen with island, primary bedroom with private ensuite bathroom offers glass and tile shower, main floor laundry, 9 foot ceilings, laminate and ceramic flooring. These turn key homes come with an attached double car garage with inside entry and sodded yard plus 7 year Tarion New Home Warranty. Over $20,000 in upgrades included!!! Located less than 5 mins from Presqu'ile Provincial Park with sandy beaches, boat launch, downtown Brighton, 10 mins or less to 401. **EXTRAS** Development Directions - Main St south on Ontario St, right turn on Raglan, right into development on Clayton John (id:59743)
Royal LePage Proalliance Realty
23 Mackenzie John Crescent
Brighton, Ontario
This home is to-be-built. Check out our model home for an example of the Builders fit and finish. Welcome to the Beech at Brighton Meadows! This model is approximately 1296 sq.ft with two bedrooms, two baths, featuring a stunning custom kitchen with island, spacious great room, walk-out to back deck, primary bedroom with walk-in closet, 9 foot ceilings, upgraded flooring. Unspoiled lower level awaits your plan for future development or leave as is for plenty of storage. These turn key homes come with an attached double car garage with inside entry and sodded yard plus 7 year Tarion New Home Warranty. Located less than 5 mins from Presqu'ile Provincial Park with sandy beaches, boat launch, downtown Brighton, 10 mins or less to 401. Customization is still possible with 2025 closing dates. Diamond Homes offers single family detached homes with the option of walkout lower levels & oversized premiums lots. **EXTRAS** Development Directions - Main St south on Ontario St, right turn on Raglan, right into development on Clayton John (id:59743)
Royal LePage Proalliance Realty
2 Mackenzie John Crescent
Brighton, Ontario
Don't be fooled- this stunning home has over 2,200 sq ft of living space PLUS a finished lower level with a walk out to the rear yard. 5 bdrms w/ 3.5 baths, gorgeous kitchen w/ island, quartz counter tops, custom cabinetry, soft close doors & drawers, & walk- in pantry. Primary bdrm faces south over looking rear yard, private ensuite bath w/ glass & tile shower & double vanity w/ a quartz countertop. The top floor hosts 3 additional bdrms and main bath with double sinks. Walkout level also has a full bath, spacious recreation room, 5th bdrm, plus utility room with lots of room for storage. Popular features include hardwood staircases, modern electric fireplace, main floor laundry in mudroom off garage, covered rear deck, covered front porch, laminate and ceramic through out. The driveway can easily handle four cars plus the double garage. 5 mins from the sandy beaches of Lake Ontario and boat launch - 45 mins to Oshawa. Quick possession possible! Check out the full video walk through! (id:59743)
Royal LePage Proalliance Realty
6 Enfield Avenue
Toronto, Ontario
A Multi-Generational Gem with unbeatable access to downtown! This thoughtfully designed home offers the perfect blend of comfort, functionality, and space for the modern family. Just a 5 minute walk to Long Branch GO Station, you'll arrive at Union Station in under 30 minutes making your commute a breeze. This spacious sidesplit offers 6 bedrooms, 4 bathrooms, including a finished basement with a separate entrance and a bonus room above the garage, perfect for in-laws, teens, and guests. Enjoy this family friendly neighbourhood steps away from Enfield Park, Etobicoke Creek Trail and all the best of South Etobicoke living; shops, schools, lakefront trails, library and more. This home combines comfort, space, and a prime location for families to live together with ease. (id:59743)
Our Neighbourhood Realty Inc.
5 Church Street S
Brock, Ontario
Welcome to this beautifully updated 3+1 bedroom detached bungalow, offering a rare blend of modern comfort, thoughtful upgrades, and a stunning backyard oasis. Step inside to a bright and stylish main floor featuring an upgraded kitchen, bathroom, appliances, bedroom and bathroom windows, and sliding door (2019), all designed with both form and function in mind. Downstairs, the finished basement expands your living space with a large additional bedroom, a brand-new 3-piece bathroom (2023), and premium updates including soundproof insulation, new drywall, flooring, and a 3-layer subfloor (2020) perfect for a home office, guest suite, or family room.The backyard is a true retreat, with a large deck, a hot tub (2021) and new fence. Whether you're entertaining guests or enjoying a quiet evening under the stars, this space offers year-round enjoyment. Additional upgrades include a new smart water meter (2024), high-efficiency furnace (2023), central air and electrical panel (2019), Leaf Guard eaves with transferable lifetime warranty (2021) and a wired shed (2019). Every major system has been modernized, giving you confidence and peace of mind for years to come.This is the perfect home for families, first-time buyers, or downsizers looking for a move-in ready property with charm, function, and outstanding value. Don't miss your chance to make it yours. (id:59743)
Century 21 United Realty Inc.

