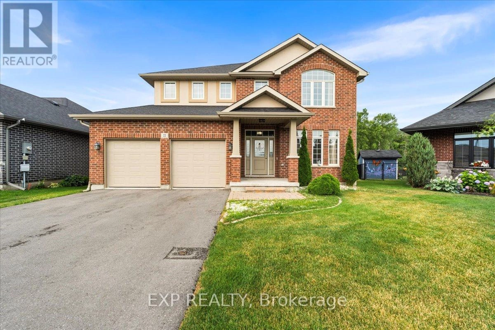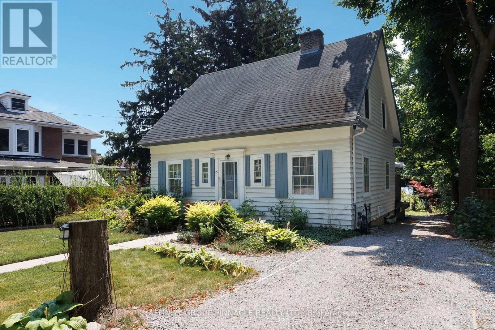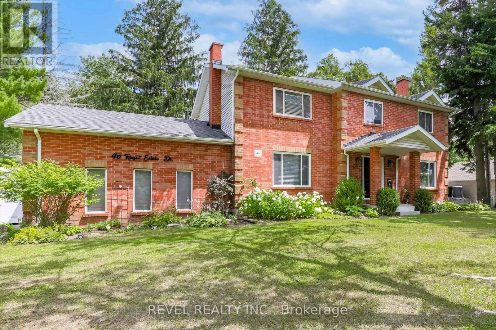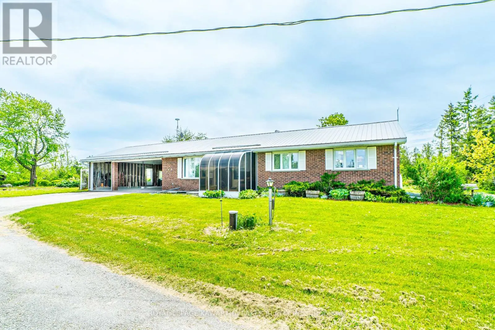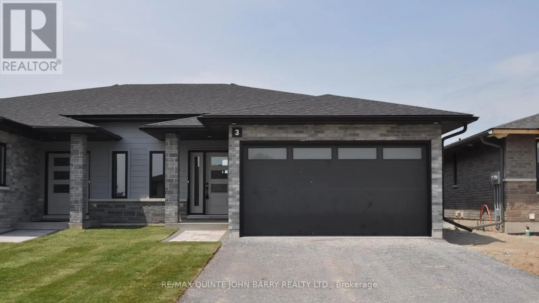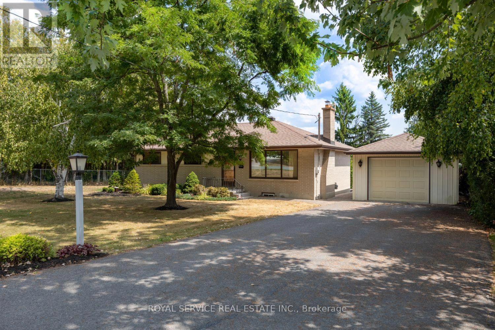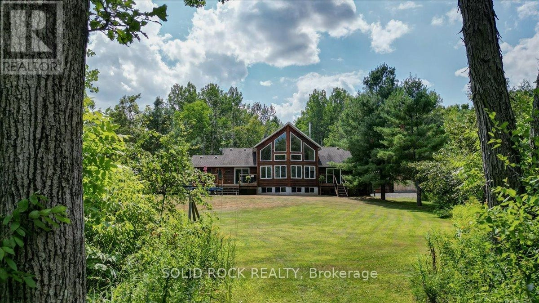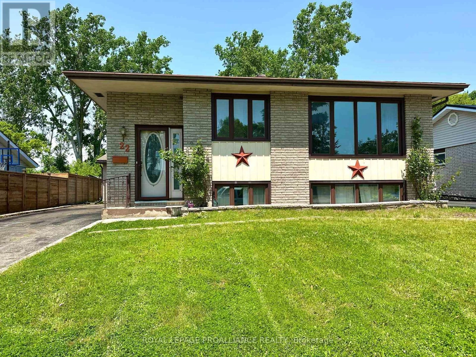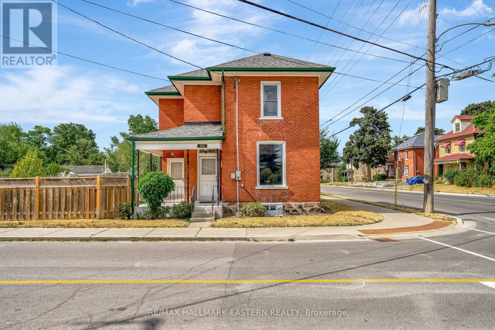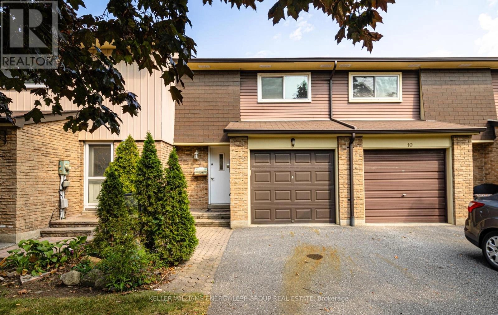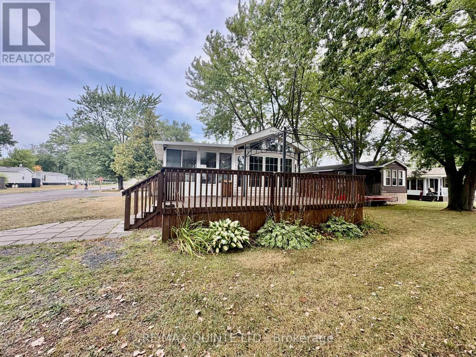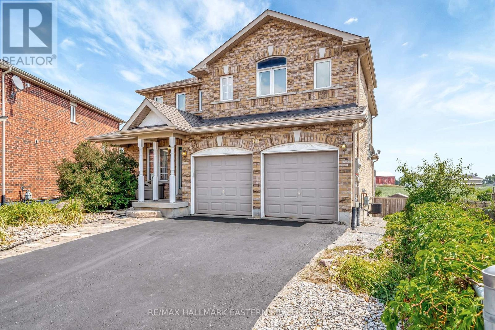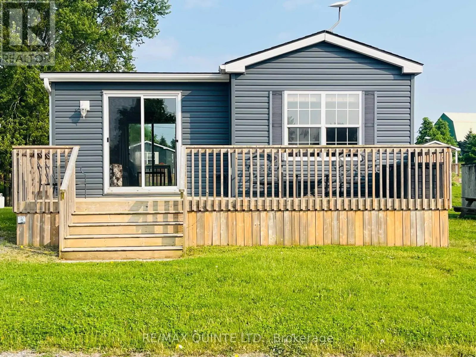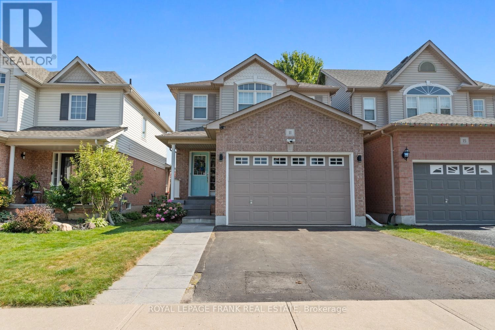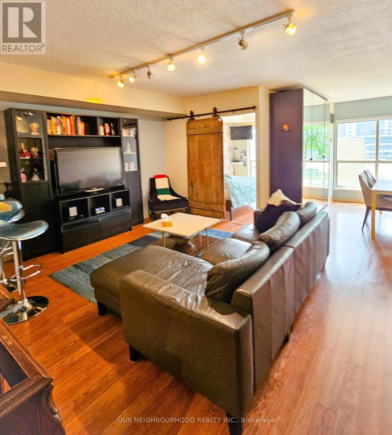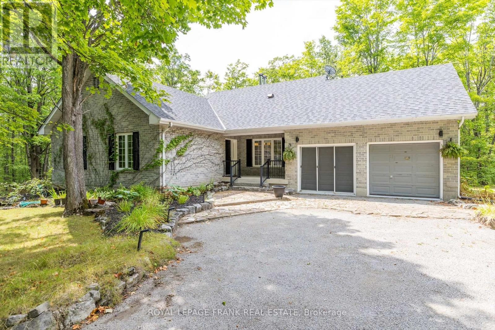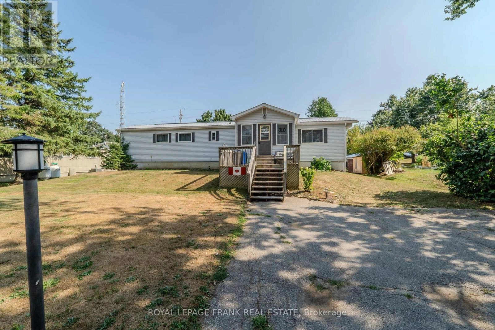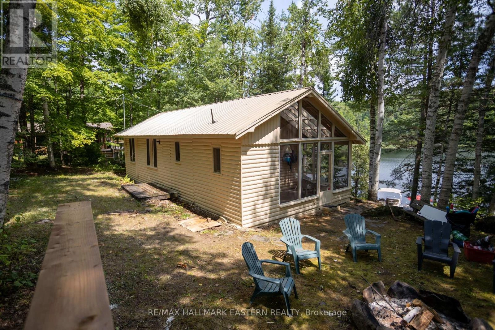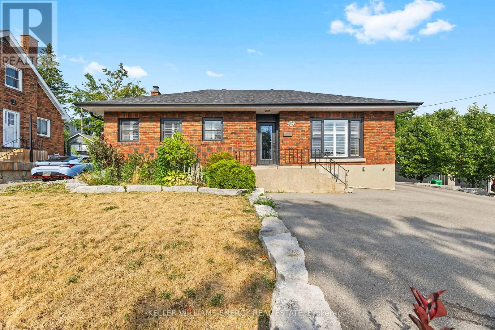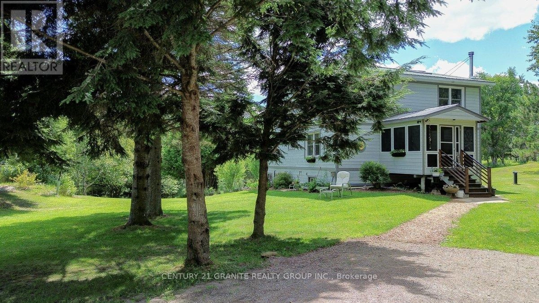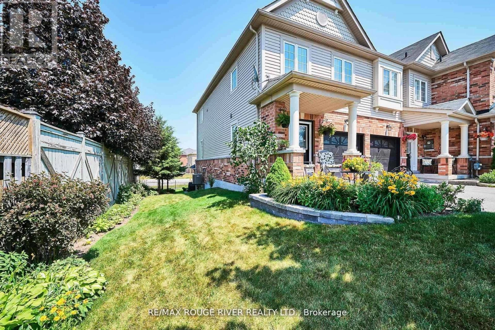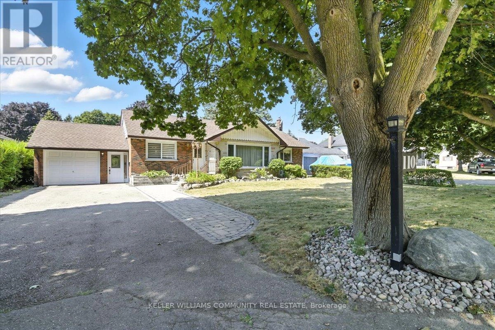22 Farmington Crescent
Belleville, Ontario
Spacious home, incredible premium lot with no rear neighbours and unbeatable location. Here's your chance to own a home with exceptional square footage on one of the quietest streets in the neighbourhood. Offering 4 generous bedrooms, 2.5 bathrooms, and a bright above-grade family room off the kitchen, this property delivers the space and layout you've been looking for. Set on a fantastic lot, with solid construction and a smart floor plan, this home is full of potential! Hardwood flooring and ceramic tile throughout the main level. Large windows. 2pc powder room and entry from the attached double garage. Kitchen features quartz countertops and tile backsplash and has sliding doors to the deck that backs onto Sidney St with no rear neighbours and wooded view across the road. Irrigation system. This property is packed with opportunity. Settlers Ridge Subdivision offers trails, park, wide paved sidewalks, green space and is just minutes to all amenities. (id:59743)
Exp Realty
75 Bond Street W
Kawartha Lakes, Ontario
Welcome to this Bond Street beauty! This character-filled home is larger than it looks, featuring 3+1 bedrooms, 1.5 baths, walk-out basement with in-law potential and a show stopping backyard! The main level features 1 bedroom with 2pc ensuite, kitchen with built in breakfast nook and retro teal refrigerator, large combined living/dining area with gas fireplace and beautiful bay window framing the incredible outdoor space, with French door leading out to deck with propane fireplace. The grounds here are like something out of a story book. Prepare to be mesmerized by perennial gardens, mature trees, 2 pergolas with built in bar, garden shed, greenhouse, 4 season garden chalet and live garden tunnel, creating a one of a kind experience and an ideal place to entertain or enjoy solitude in nature. Attached garage and wrap around driveway with enough parking for over 10 cars! The upper level features a 4pc bath and 2 excellent sized bedrooms, with the primary offering a walk-in dressing room with dual closets. The lower level offers laundry, dedicated workshop and an additional bedroom with living area and walk-out, the perfect opportunity for in law potential or a teenagers lair. The charm of this home has been well preserved over the years with original custom built-ins, mouldings and solid maple flooring upstairs. Truly a must see property! (id:59743)
Affinity Group Pinnacle Realty Ltd.
46 Royal Estate Drive
Kawartha Lakes, Ontario
Nestled among towering trees, this stunning custom-built two-storey home is situated in a coveted enclave of executive homes. Boasting 4+1 bedrooms and 3 bathrooms, this residence features an updated eat-in kitchen with stainless steel appliances, modern cabinetry, large windows, and a walk-out to a deck overlooking a private, treed backyard. The family room offers a cozy wood fireplace, while the combined living and dining areas provide ample space for entertaining. The primary suite is complete with a walk-in closet and a brand-new 4-piece ensuite bath.Upon entry, a spacious foyer welcomes you with double closets, leading to a convenient laundry room with a 2-piece bath and garage access. Throughout the main level, crown moulding and high-end flooring enhance the aesthetic appeal. Additionally, a detached barn/workshop with hydro and water connections adds versatility to the property.Outdoors, enjoy a great Artic Spa swim spa and ample deck space for entertaining amidst the tranquility of the backyard. The partially finished basement includes a bedroom, a recreational area, and abundant storage, ideal for in-law potential or additional living space.This home is ideally located with easy access to Hwy 115, 401, and 407, offering unparalleled convenience. Discover the perfect blend of luxury, functionality, and prime location schedule a showing today to experience everything this exceptional property has to offer. (id:59743)
Revel Realty Inc.
576 Lorneville Road
Kawartha Lakes, Ontario
Solid brick bungalow on 7.4 acres - Welcome to 576 Lorneville Road just outside of Woodville! Home sits halfway back from the road on a lovely country lot and has detached garage plus double carport AND small barn. Front field is currently used by a local farmer for crops (just under 3 acres) while behind the home is a well manicured park like backyard. The house has a great layout with 3 bedrooms, 2 baths, formal dining room and beautiful & bright sunroom addition (1993). Many upgrades include Steel Roof, Propane Fireplace (2025), septic (2016), well & water system etc. Great location for commuters with easy access to Hwy 12 and Hwy 48. Book your showing today! (id:59743)
Royal LePage Kawartha Lakes Realty Inc.
Lot 30 - 3 Parkland Circle
Quinte West, Ontario
Discover the elegance of Phase 3 at Klemencic Homes Hillside Meadows - Parkland Circle. This Empire "B" model is a well designed semi-detached home offering 1,150 sq ft of living space. The brick and stone exterior, accented with composite finishes, is only a glimpse of what is waiting for you. From the moment you enter the bright, welcoming foyer with a convenient closet, you will appreciate the attention to detail and quality this home has to offer. The spacious eat-in kitchen and dining area are perfect for family meals and entertaining guests, while the open concept great room provides an inviting space leading to a private deck - ideal for relaxing or enjoying serene outdoor moments. The main level features a primary bedroom with 3 pc ensuite and double closets, an additional bedroom, 4 pc bath and main floor laundry for your added convenience. With this well planned layout, the home provides a seamless balance of style and function. Increase your living space by finishing the lower level. The spacious rec room will offer the perfect space for relaxing or entertaining while the two additional bedrooms and 4 pc bath provide the extra space for family and guests. Take possession in 12 weeks and make this house your new home! (id:59743)
RE/MAX Quinte John Barry Realty Ltd.
746 Daleview Road
Douro-Dummer, Ontario
Welcome to 746 Daleview Road located on the outskirts of Peterborough. This well-maintained home offers a peaceful setting just minutes from the city. The main floor features a cozy living room with a gas fireplace, a separate dining room, a functional kitchen, three bedrooms, and a four-piece bathroom - ideal for comfortable family living. Downstairs, the basement provides a large family room, a fourth bedroom, a spacious laundry area, and a separate workshop space which is great for hobbies or additional storage. The home backs onto a park, offering both privacy and a lovely natural view. The large yard is beautifully landscaped and surrounded by mature trees, creating a quiet and relaxing outdoor space. For those needing extra storage or workspace, there is a detached garage and a separate garden shed. The location is also ideal for commuters, with easy access to the nearby highway. Recent updates include a new septic system installed in 2024 and a roof which is approximately nine years old. With its combination of indoor comfort, outdoor beauty, and convenient access to Peterborough and the surrounding areas, this home is ready for its next owner. If you are looking for a quiet retreat with room to grow and relax, 746 Daleview Road has everything you need in a warm and inviting setting. (id:59743)
Royal Service Real Estate Inc.
564 Bosley Road
Tweed, Ontario
Welcome to 564 Bosley Road a stunning Viceroy-style home that blends modern comfort with rustic charm, set on over 2 acres of private, waterfront property along the peaceful Black River. This 3-bedroom, 2-bath home offers a thoughtfully designed layout perfect for both family living and entertaining. The spacious primary suite features an ensuite bath and walkout to a private deck, while the second bedroom boasts a semi-ensuite for added convenience. The third bedroom is tucked away in the loft, overlooking the living space below. Soaring vaulted ceilings and a stone fireplace with a wood stove insert create a warm and inviting atmosphere. The loft also features a custom live-edge wood corner desk an ideal spot for a home office, homework, or creative projects. A bright sunroom off the kitchen/dining area is perfect for relaxing, while the dining room also offers sliding doors to the deck, overlooking a large, open backyard. From there, a scenic trail takes you to the rivers edge and private dock ideal for swimming, kayaking, and canoeing. The unfinished basement provides excellent potential for future living space and includes ample storage for firewood with 4 cords of wood included for the next owner. Additional highlights include a 24 x 48 driveshed and the rare combination of privacy, space, and waterfront living. This property is a true retreat, combining natural beauty, functionality, and rustic elegance. (id:59743)
Solid Rock Realty
22 Connolly Avenue
Quinte West, Ontario
Raised bungalow on dead end street! Featuring 3 bedrooms, 2 full baths, kitchen with oak kitchen cabinets, backsplash, pass through to living area. Other popular features include updated windows, gas fireplace in large rec room, walk-out to deck through patio doors onto deck with no neighbours behind. Economical forced air gas, central air, loads of private parking, detached garage. Perfectly situated in a quiet desirable neighbourhood 5 minutes to schools, park, 401, YMCA, and CFB Trenton. (id:59743)
Royal LePage Proalliance Realty
61 Deacon Place
Belleville, Ontario
A rare find! Beautiful newer end unit townhouse with garage in the very popular Potters Creek Development with its own park. Three bedrooms, 2.5 baths - one of which is an ensuite. Some of the features include - gorgeous bright kitchen with island, corner step-in pantry, and backsplash, good size primary bedroom with walk in closet, living room has coffered ceiling and patio door to deck. Convenient main floor laundry. Lower level with high ceilings, good sized recreation room, full bath, and two bright bedrooms plus lots of storage in the utility room. Plus California Shutters throughout! 10 mins or less to 401/Loyalist College/CFB Trenton/Conservation area & Quinte Mall. Great value in this sought after end unit - see it today! (id:59743)
Royal LePage Proalliance Realty
198 Hazlitt Street
Peterborough, Ontario
This inviting 2-bedroom, 2-storey home is a rare find in Peterboroughs desirable East City. Full of character and warmth, it offers an ideal opportunity for first-time buyers or anyone looking to enjoy the convenience of city living, with a fully fenced back yard and a large full sun garden. The bright main level features a comfortable layout with plenty of natural light, while upstairs youll find two well sized bedrooms, perfect for rest and relaxation. The solid all brick exterior adds timeless appeal and low maintenance living. Step outside and enjoy one of Peterborough's most walkable neighbourhoods. Just minutes away you'll find local eateries, shops, biking and walking trails, beaches, and a medical centre -everything you need is right at your doorstep. Don't miss your chance to call this charming East City property your new home. There is a pre-listing home inspection has been completed by AmeriSpec for your peace of mind. Floor plans and video tours are available for your convenience through the BROCHURE button on realtor.ca. Book your private showing today! (id:59743)
RE/MAX Hallmark Eastern Realty
9 - 945 Burns Street W
Whitby, Ontario
This beautifully Fully renovated move in ready 3-bedroom, 2-bathroom condo townhouse offers a warm and inviting open-concept living and dining area, complete with a walkout to your own private, fully fenced backyard ideal for relaxing or entertaining. Upstairs, the large primary bedroom features cozy broadloom and a generous walk-in closet, providing ample storage and comfort. The finished basement adds valuable living space perfect for a home office, rec room, or guest area. Enjoy the convenience of ample parking and a well-maintained complex with a pool perfect for cooling off on hot summer days or enjoying time with family. Located close to shopping, schools, parks, transit, and other key amenities, this move-in ready home offers a blend of style, comfort, and location that's hard to beat. (id:59743)
Keller Williams Energy Lepp Group Real Estate
20 Cherry Beach Lane - 486 County Rd 18 Road
Prince Edward County, Ontario
Soak Up the Lifestyle of Prince Edward County in this Seasonal Mobile Cottage! Welcome to 20 Cherry Beach Lane, your perfect retreat in the heart of beautiful Prince Edward County! Located in Cherry Valley at Cherry Beach Resort on East Lake, this 2009 Trophy Den model is lovingly maintained and designed for comfort and cottage charm. A one-bedroom getaway also features a bright sunroom, giving you extra space to relax, entertain, or host overnight guests. The full 4-piece bath and organized floor plan make it ideal for couples or anyone seeking a cozy seasonal escape. The open-concept kitchen and dining area are perfect for effortless meals and entertaining, while the sun-filled living space invites you to unwind after a day on the water. Step outside to the deck, offering seamless indoor-outdoor living whether you're enjoying your morning coffee or gathering for sunset BBQs. This cottage s centrally located on the Resort, this location offers access to everything plus a safe spot for kids or pets to play. Enjoy your very own firepit is ready for evenings filled with smores and laughter. Just a short stroll away, you'll find fantastic EAST LAKE, a sandy beach and resort-style amenities: a pool, splash pad, multi-sport court, playground, and entertainment. Everything you need for endless summer fun is right here. Whether you're searching for a weekend retreat or a seasonal haven from May to October, this mobile cottage has it all. Site fees apply. Come fall in love with the County lifestyle today! Purchase price not subject to HST- (id:59743)
RE/MAX Quinte Ltd.
67 Sweetnam Drive
Kawartha Lakes, Ontario
Welcome to this stunning 2-storey home offering over 3,300 sq. ft. of finished living space in one of Lindsays most desirable neighbourhoods. With 4+2 bedrooms, 4 bathrooms, and a finished walk-out basement, this home is designed with family living and entertaining in mind. The main level features a bright and inviting layout with plenty of room for gatherings, while the upper level provides generously sized bedrooms, including a spacious primary retreat. The finished lower level with walk-out access is ideal for an in-law suite, a home office, or recreation space - offering endless possibilities. Set on the largest lot in the subdivision, this property offers privacy, green space, and room to enjoy the outdoors. Perfectly situated, you'll be just minutes from shopping, local eateries, walking trails, a sports complex, and a golf course - everything you need is right at your doorstep. Don't miss your chance to own this beautiful and versatile family home in a prime Lindsay location. There is a pre-listing home inspection has been completed by AmeriSpec for your peace of mind. Floor plans and video tours are available for your convenience through the BROCHURE button on realtor.ca. Book your private showing today! (id:59743)
RE/MAX Hallmark Eastern Realty
Crkl008 - 486 County Road 18
Prince Edward County, Ontario
Soak Up the Lifestyle of Prince Edward County in this Seasonal Mobile Cottage! 8 Cricket Lane welcomes you to your dream escape in the heart of beautiful Prince Edward County! Located in Cherry Valley at Cherry Beach Resort on EAST LAKE. This lovingly maintained 2017 Northlander Chestnut model offers the perfect blend of comfort, style, and cottage charm. With two organized bedrooms and a full 4 piece bath, this getaway is ideal for families, couples, or anyone craving a relaxing retreat. Step into the bright, open-concept kitchen and dining area, designed for effortless entertaining and cozy family dinners. Just a few steps down, the sun-filled living room beckons with large windows that bring the outdoors in the perfect spot to unwind after a day at the beach. Double decks on either side offer seamless indoor-outdoor living, whether you're sipping morning coffee in the sunshine or enjoying sunset BBQs. The cottage backs onto a peaceful open green space, offering a safe and scenic spot for kids to play while staying in sight. Just a short stroll away, you'll find amazing resort-style amenities: a sparkling pool, fun-filled splash pad, multi-sport court, playground, and a gorgeous sandy beach. The Backyard has it's own firepit ready to toast up some smores! Everything you need for endless summer memories. Whether you're looking for a weekend retreat or a seasonal family haven, making memories to last a lifetime -this mobile cottage has it all. Come fall in love with the County lifestyle! Season is May to October. Site fees are extra. Purchase price not subject to HST- (id:59743)
RE/MAX Quinte Ltd.
11 Staples Avenue
Clarington, Ontario
Welcome to this incredibly well-maintained 3-bedroom, 4-washroom family home, ideally located in a prime South Courtice neighbourhood just minutes from the 401. Step inside to a bright and spacious main floor featuring gleaming hardwood floors, a large foyer with convenient garage access, and an inviting eat-in kitchen with a breakfast bar. Upstairs, the principal bedroom retreat offers a full ensuite bath and an absolutely massive walk-in closet, perfect for all your storage needs. The finished basement extends your living space with a 4th washroom and stylish pot lighting, making it ideal for entertaining or relaxing. Outside, you'll appreciate the 1.5-car garage, double-wide driveway, and excellent curb appeal. (id:59743)
Royal LePage Frank Real Estate
601 - 25 The Esplanade
Toronto, Ontario
Welcome Home To 25 The Esplanade. A Bright, Spacious One Bedroom Unit In An Exceptionally Maintained Building In The Heart of Toronto. With ALL UTILITIES INCLUDED This One Is Sure to Check All Of Your Boxes: 24 Concierge services, Great Amenities, Gym, Sauna, Huge Hot Tub, Stunning Party Room, Seven Different Terraces Including The Skypark BBQ Terrace On The Same Level As Your Unit. Steps to Union Station, St. Lawrence Market, Distillery District, Financial District, Meridian Hall And So Much more. (41009229) (id:59743)
Our Neighbourhood Realty Inc.
35 Fire Route 83
Trent Lakes, Ontario
35 Fire Route 82 Beautiful brick bungalow on 2 acres of privacy, 5 Minutes from Buckhorn. Three bedrooms, one bath, double car garage, beautiful landscaping and gardens. Wide plank oak floors throughout the main floor, updated kitchen with island and Corian counters. Updated bathroom with a cheater door to the primary bedroom with his and hers closets. Newer propane forced air furnace, wood burning fireplace on the main floor and efficient ducted fireplace in the lower level. Patio doors from dining room and primary bedroom, waiting for your addition of decks. Lower level offers huge potential to increase your own equity in this house, room for a family room and two bedrooms, already insulated and ready to go. Quality built with top grade building materials, epoxy flooring in garage. Minutes from walking trails, snowmobile trail and Buckhorn Lake on the Trent Severn Waterway only 5 minutes away. (id:59743)
Royal LePage Frank Real Estate
10 Fenelon Way
Kawartha Lakes, Ontario
Exceptionally Lovely! You'll love the fresh open look & designer feel of this beautifully cared for modular home. It stands out with inviting spaces & a versatile freshly finished basement offering sought-after extra space. Enter through the cozy front porch, then a charming glass door into the open eat-in kitchen equipped with a newer stainless-steel fridge & stove w/ wifi, a built-in dishwasher, & microwave. The kitchen seamlessly flows into a comfortable living area featuring welcoming wood floors, an abundance of natural light streaming through plentiful windows & a perfect wall for the big screen TV. The bedroom is a luxury-sized retreat that features updated flooring, pot lights, an eye-catching ceiling fan/ light fixture & a spacious walk-in closet to enhance both comfort & convenience. A good-sized main floor laundry rm with newer machines complements a four-piece bathroom, adding to the home's functionality. Step through new sliding doors onto a large covered rear porchthe sellers favorite spot for relaxation & entertainment. The backyard includes a good shed for storage/workspace with hydro & concrete floor. Located in the peaceful, friendly year-round community of Pleasant View Park, this home offers you a country feel & quiet streets. Just a few minutes drive north of Lindsay, close to the hospital & all local conveniences. Numerous upgrades & extras (detailed in feature sheet) Monthly park costs include land lease $590.00, realty tax $118.35, and water testing fees $15.55 = Total $723.90/mo. RV parking & extra storage area is available. Pets allowed with restrictions. This affordable gem is an excellent option for those renting or considering a downsize. (id:59743)
Royal LePage Frank Real Estate
10729 Black Lake Road
Minden Hills, Ontario
This cozy, water-access-only cottage is the quintessential escape from the everyday. Tucked into a large, natural lot on the serene shores of Black Lake, this charming retreat offers 100 feet of owned shoreline and incredible privacy, backing onto 92 acres owned by the Black Lake Conservation Group Ltd. A true nature lovers paradise!The main cottage features 2 bedrooms plus a spacious loft, a 3-piece bath, and a cozy living room with a wood-burning fireplace (not WETT-certified). Freshly painted on the exterior, the structure is in great shape and ready for your summer adventures. A generous screened-in deck offers the perfect spot to unwind, dine, or simply enjoy the peaceful waterfront views. This classic cottage experience includes a separate bunkie to comfortably accommodate additional guests perfect for creating lasting family memories or hosting friends. The property is equipped with a septic system and is just a short boat ride from the main dock. Located minutes from the vibrant town of Minden, you'll have easy access to charming shops, local restaurants, farmers markets, and scenic hiking trails, all while enjoying the peaceful seclusion of your private lakefront retreat. Whether you're seeking a special getaway, a nature-filled hideaway, or dreaming of a family compound, this Black Lake gem delivers. (id:59743)
RE/MAX Hallmark Eastern Realty
RE/MAX Professionals North
1302 Dobbin Avenue
Peterborough Central, Ontario
Discover your dream home at 1302 Dobbin Avenue! This exquisite, fully renovated bungalow, set on a tranquil cul-de-sac, offers the perfect blend of modern comfort and family-friendly living. The heart of the home is its brand new kitchen with island and breakfast bar, ready for culinary adventures. With three comfortable bedrooms on the main floor and a self-contained in-law suite in the basement complete with a gas fireplace and separate entrance, flexibility abounds. Step outside to a private oasis - a fully fenced, level backyard showcasing beautiful armour stone landscaping and a spacious hot tub, perfect for entertaining or unwinding. Enjoy the convenience of being just moments from the downtown amenities, schools, shopping and hospital. Practical features include ample parking, a newly installed irrigation system and inviting soffit lighting that illuminates the evenings. Don't miss the opportunity to experience this remarkable property! (id:59743)
Keller Williams Energy Real Estate
842 Upper Turriff Road
Bancroft, Ontario
This beautiful 148 acre property features a 3 bedroom home with 1085 sq ft on the main floor and has been continually updated and shows pride of ownership everywhere. The open concept design, cathedral ceiling and wood stove contributes to a very cozy and open atmosphere. The deck has been recently replaced and offers a place to relax. New eavstrough and gutters installed. The basement has been recently partially finished and includes a walkout entrance. The property acreage features a mix of forest, pasture, and protected wetlands which includes a thriving rookery. Wildlife abounds and a network of trails winds through the land perfect for horseback riding, hiking, or hunting. Ideal for equestrians, the property features multiple fenced paddocks, pastures, a Quonset hut, and a new animal shelter. The Hastings heritage trail is only 500 meters down the road for the ATV and snowmobile enthusiasts. (id:59743)
Century 21 Granite Realty Group Inc.
26 Lander Crescent
Clarington, Ontario
Spotless and Stylish Very Private End-Unit Townhome features Extra Windows in Bathrooms ( Like a Semi-Detached ) At Liberty Crossing Notables Include, Attractive Landscaping ! Private Side Yard access to front and back yards, Full Walk-Out Finished Lower Level. Direct Access to the Garage ! 3 Car Total Parking. Hardwood Flooring, Gas Fireplace, Huge Kitchen with BackSplash and Loads of Counter Top Space (Think Family Buffets) Over Looks the Dining Area With Lots Of Natural Light! Convenient 2nd Floor Laundry ! Large Primary Bedroom With Glass Door Shower 3pce En-Suite And Huge Walk-In Closet for 2!! See Virtual Tour For Floorplans. This Light and Bright Home is waiting for YOU, Don't Miss seeing it today ! (id:59743)
RE/MAX Rouge River Realty Ltd.
110 Scugog Street
Clarington, Ontario
All-Brick Beauty on a Dream Lot! Welcome to this inviting 3-bedroom, all-brick bungalow nestled on one of the most desirable streets in the neighbourhood. Surrounded by mature trees, this home offers timeless curb appeal and a sense of tranquility that's hard to find. The fantastic, generously sized lot provides endless possibilities whether you dream of lush gardens, outdoor entertaining spaces, or future expansion. Inside, you'll find a functional layout with large sun-filled principal rooms and a cozy, welcoming feel throughout. Perfect for first-time buyers, downsizers, or those looking to add their own personal touch, this property combines charm, location, and potential in one package. Home is freshly painted throughout and new carpet in three bedrooms, rec room and stairs. Unpack and enjoy! (id:59743)
Keller Williams Community Real Estate
1091 Trail Valley Drive
Oshawa, Ontario
First time offered. Preferred N/E Oshawa location. Sensational home with over 3100 sq.ft. of beautiful living space including 5 BRs, 4 Baths, 2 Family Rooms, custom designed & professionally renovated kitchen, 2W/Outs -1from kitchen & 1 from lower level Fam Rm to patio + Heated salt water AG pool, Garden building with its own hydro panel. Many upgrades and extras including new custom front door with sidelights. Spacious double garage with loft, heater, GD opener. New appliances: Fridge 2020. Stove 2023, D/W 2021, New furnace & A/C 2022, new flooring 2022, California shutters. Renovated bathrooms. BI Bar has RI for sink. 200 AMP panel. Kitchen offers custom island with under table cabinets. All cupboards are "self-supporting" with no support bars in the middle or in corner cabinets giving full access to entire cupboard. Built-in under cabinet "no touch" lighting - just wave your hand. Touch faucet plus pot filler tap at stove. Pot lights. "Kraus" Farmhouse sink, garburator, custom try cupboard, pantry, ceramic backsplash. Exceptionally well cared for and upgraded home - please see attached feature sheet for more complete list of upgrades and extras. (id:59743)
Career Real Estate Services Ltd.
