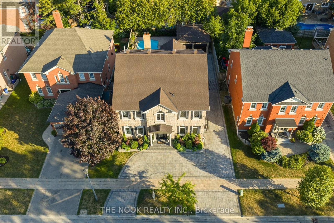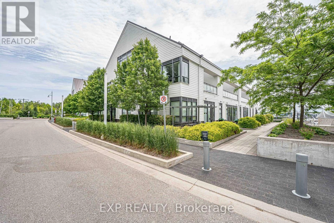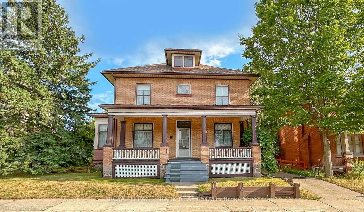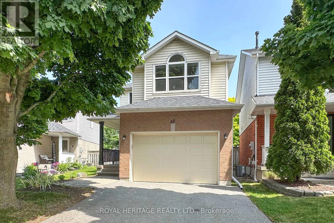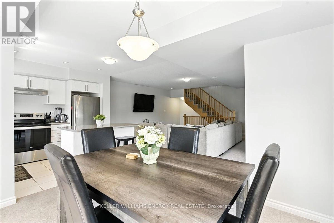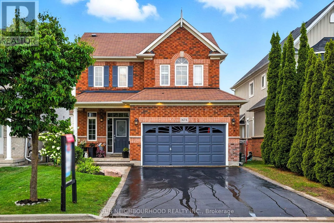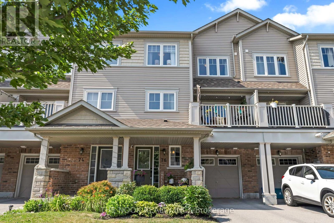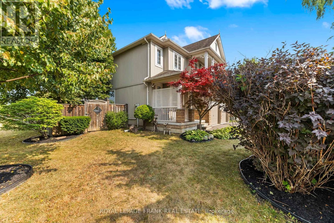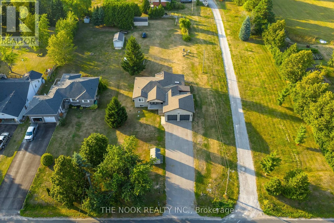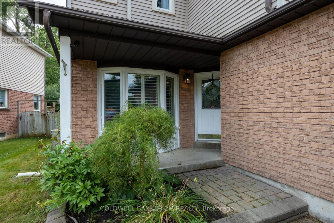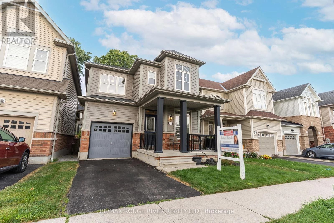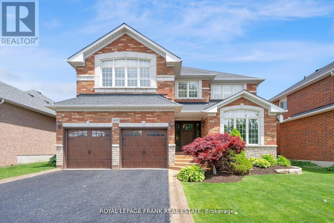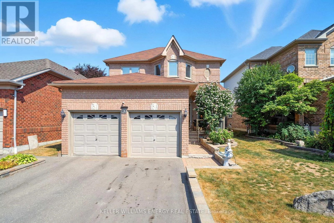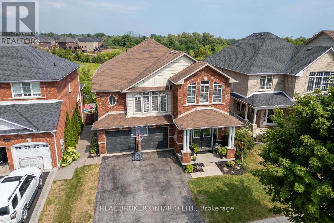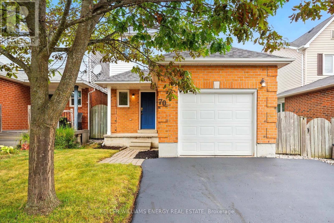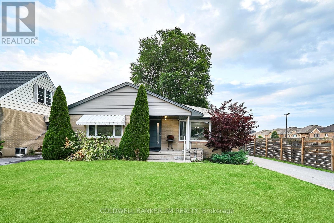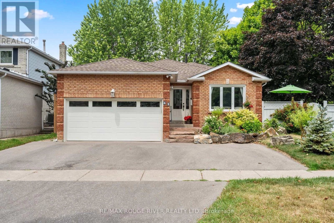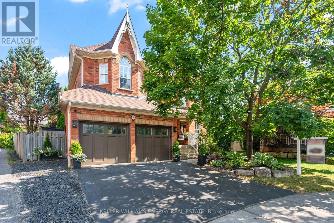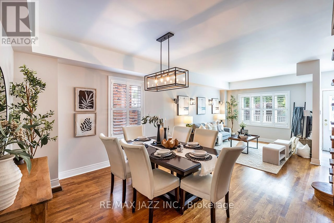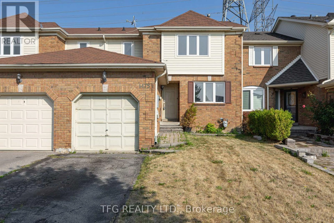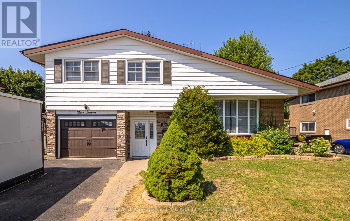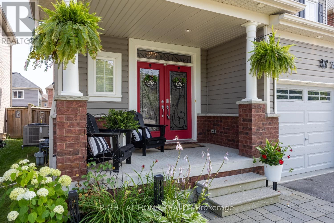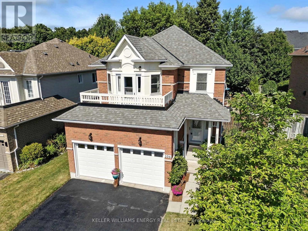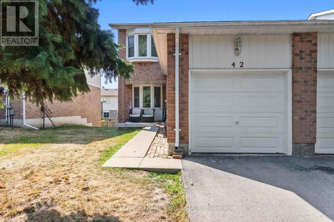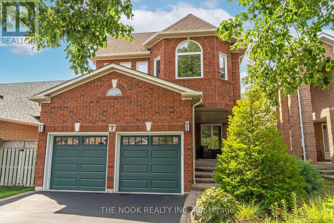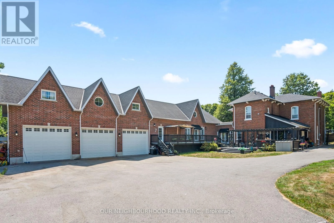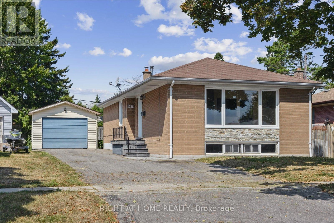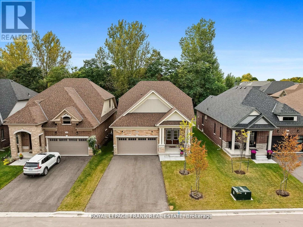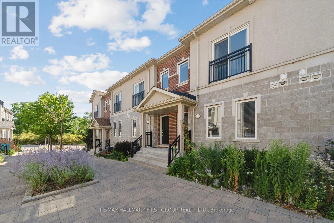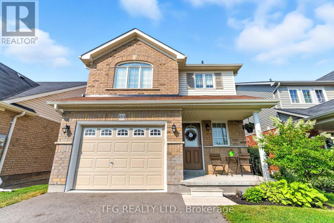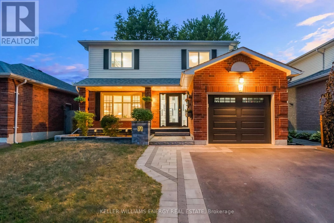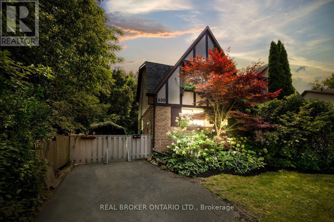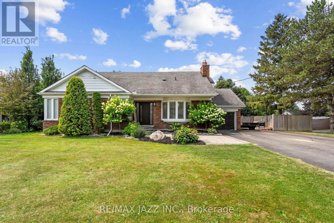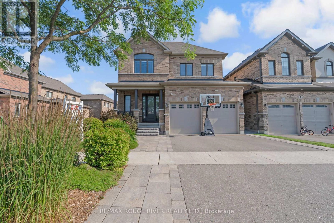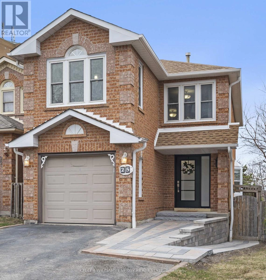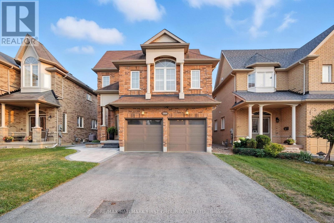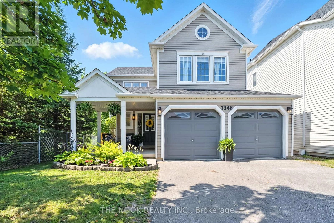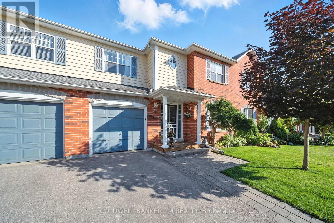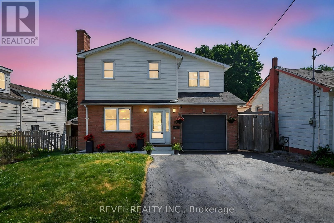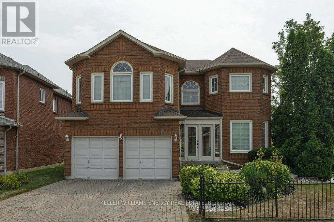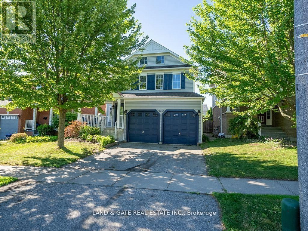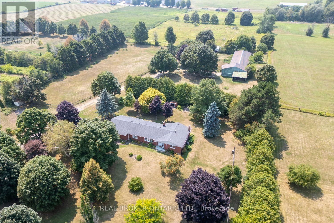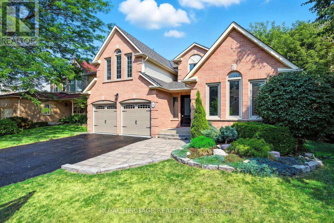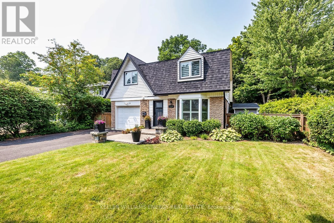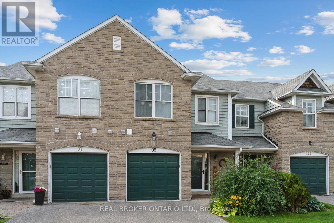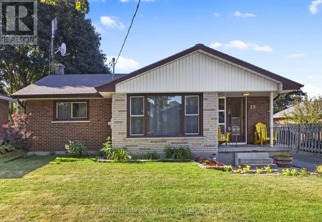7 Ellsworth Avenue
Richmond Hill, Ontario
Experience Refined Living in Prestigious Mill Pond! This beautifully renovated Georgian-style estate offers over 5,000 sq ft of luxurious living in one of Richmond Hills most sought-after neighbourhoods. Nestled among mature trees and winding trails near the historic Mill Pond, this exceptional home blends heritage charm with modern sophistication. Step inside to find gleaming hardwood floors, custom cabinetry, quartz and marble countertops, 9-ft ceilings, and designer lighting throughout. The gourmet kitchen is a chefs dream with a large quartz island, premium appliances, pot lighting, and breakfast bar perfect for entertaining. The formal dining room sets the stage for elegant gatherings, while the spacious living room features a cozy wood-burning fireplace and walkout to the backyard. Upstairs offers four generous bedrooms with hardwood floors, sun-filled windows, and ample closet space. The primary suite is a private retreat with an oversized walk-in closet and spa-like 4-piece ensuite, including a soaker tub and frameless glass shower. The fully finished lower level includes a complete in-law or nanny suite, recreation room, custom built-in bar, 4-piece bathroom with jacuzzi tub and separate shower, plus ample storage ideal for multigenerational living or hosting guests. Enjoy a professionally landscaped backyard oasis featuring a saltwater pool, creating a true staycation experience. Freshly painted and extensively upgraded, this home offers exceptional indoor-outdoor living with timeless style and functional elegance. (id:59743)
The Nook Realty Inc.
31 - 247 Broward Way
Innisfil, Ontario
Sleek Lakeside Living at Friday Harbor, where every day feels like Friday! Step into year-round resort-style luxury in this bright, modern Cuddy Model, main-floor bachelor suite located in the heart of Friday Harbour Promenade. This open-concept stacked townhome boasts soaring ceilings, a spacious layout, and a vibrant waterfront scene a few steps from your front door. Yes, you're a few steps from the lively boardwalk, bustling marina, and all the excitement Friday Harbour has to offer. Enjoy a practical kitchen offering full-sized, high-end stainless steel appliances; a spa-style bathroom $$ upgraded to have a large walk-in shower and generous storage; in-suite laundry; and a custom shelving unit that cleverly defines the sleeping space. Includes one owned underground parking spot, storage locker, and low maintenance fees of just $314.87/month. Bonus: 2025 resort fee ($1,230) already paid! Live full-time, enjoy a romantic weekend escape, or use it as a savvy Airbnb investment. Homeowners benefit from exclusive 10% discounts at Starbucks, FH Fresh grocery, and Lake Club & Beach Club restaurants, plus preferred golf rates at The Nest, a Doug Carrick course. Explore 7 km of scenic nature trails, bike rentals, tennis/pickleball courts, outdoor pools, a sauna, a gym, and water sport access (some restrictions apply). Dine at Fishbone, the lively Dirty Oar Pub, or ZaZas Gelato, or enjoy Parisian-style cafes, juice bars, and more. Indulge at One11Spa, shop for home decor or stylish clothing, get creative at Crock-A-Doodle, or relax to live music and year-round events. This is the lifestyle buyers dream of. Don't miss your chance to own a worry-free retreat in Ontario's premier waterfront resort! Furnishings can be negotiated. (id:59743)
Exp Realty
33 Fairbanks Street
Oshawa, Ontario
Spanning over 2,000 sq ft., this two-story brick home has been lovingly maintained by the same owner since 1979. Classic details like hardwood floors, large solid wood doors, classic light fixtures, and elegant pocket doors connecting the formal family room, living room, and dining room create a timeless, almost historical ambiance. A grand staircase leads to the upper level, where a stained glass window at the top brings in natural light and adds character. The main level also includes a sizable home office with large windows that flood the space with daylight, perfect for working from home. Outside, the curb appeal stands out on the street, with a welcoming faade. A 2.5 car detached garage and generous driveway parking space for several vehicles make this property ideal for larger families, hobbyists, or anyone needing room for vehicles or a workshop. Located less than a kilometer from the proposed new Oshawa GO Station, the home is also within walking distance of well-regarded schools, making it a practical choice for families. Zoned for group homes and some commercial uses, this home offers flexibility as well as comfort and quality. Whether you're looking for living space, versatility, or a home with history, you'll appreciate this solidly built, well kept gem. (id:59743)
Royal LePage Frank Real Estate
55 Hearthstone Crescent
Clarington, Ontario
Move in ready, bright, clean and tidy home. In a family oriented neighbourhood, this well cared for home shows pride of ownership. Home improvements include windows, patio door, garage door, bathroom reno, kitchen counter/backsplash, roof, furnace, fireplace mantle/tiles, landscaping and paved driveway. Property conveniently close to schools, shopping and bus routes, and 401/407. Lots of space for kids with a cozy family room upstairs and finished rec room downstairs, also extra storage space in the basement. Convenient main floor laundry. Gas hook up available for bbq and stove. (id:59743)
Royal Heritage Realty Ltd.
44 Porcelain Way
Whitby, Ontario
Cue the theme song. This 3-storey end-unit townhome is about to become the set of your next chapter. Episode one? The main floor, where you've got a welcoming sitting room for meet-and-greets (or strategic people-watching) and a laundry room conveniently placed for all those how did we get so many socks moments. Cut to the second floor: bright, open-concept, and absolutely drenched in natural light from so many windows. The carpeted living room flows seamlessly into the kitchen and dining area, making it easy for characters to wander in with witty one-liners. The kitchen is a co-star worth swooning over: white cabinets, a center island, stainless steel appliances, pot lights, and a walkout to the balcony (perfect for heartfelt conversations or dramatic exits). There's also a 2-piece powder room for quick scene changes. And finally, the top floor: the primary bedroom with a walk-in closet and ensuite (walk-in shower for those running late mornings), a second bedroom with statement-making arched windows, and a third bedroom plus 4-piece bath for the supporting cast. Located close to all amenities, with easy access to the 412/401 and Whitby GO, because even in sitcoms, location matters. Laughs, drama, and heartwarming moments are included, tune in daily. (id:59743)
Keller Williams Energy Real Estate
1674 Sherbrook Drive
Oshawa, Ontario
Welcome to 1674 Sherbrook Drive a beautifully updated 3-bedroom, 3-bath home offering style, comfort, and modern upgrades throughout. The main floor boasts stunning new flooring, a redesigned powder room, elegant crown moulding, a coffered ceiling, and bright pot lights that create a warm, inviting atmosphere. The newer kitchen is a showstopper, featuring contemporary finishes and functionality for everyday living. The upgraded laundry room adds convenience and style to your daily routine. Upstairs, the bedrooms are spacious and well-appointed, complemented by newer hardwood stairs for a timeless touch. The fully finished basement offers additional living space perfect for a family room, home office, or gym, and includes a rough-in for a 3-piece bathroom, giving you the option to expand. Step outside to your private backyard oasis with a newly built deck and redone fence ideal for entertaining or relaxing. Irrigation system is added for more convenience! Move-in ready with thoughtful upgrades throughout, this home is a must-see! (id:59743)
Our Neighbourhood Realty Inc.
76 Tabaret Crescent
Oshawa, Ontario
Stunning FREEHOLD townhouse in the desirable Windfields neighbourhood of North Oshawa. Absolutely no maintenance fees!! No POTL fees! Pride of ownership is apparent in this 2 bedroom, 2 bath home which is full of upgrades and updates, including rarely offered open concept kitchen, quartz counter tops, newer light fixtures, and engineered laminate! The kitchen has a very functional island with a convenient breakfast bar and stainless-steel appliances! Living room has built in speakers and a walkout to an adorable balcony... perfect for morning coffees or BBQ invites! The bedrooms have large closets and windows for lots of natural light! Curb appeal is fantastic with a covered porch and beautiful perennial gardens! Close to everything... the 407, public transit, schools, Durham College and Ontario Tech University. Nearby parks, rec centre and all the shopping and restaurants you could need! Bonuses include central vac, security system (unmonitored) and garage door remote. Enter the home with direct access from the garage in the ground floor foyer, with powder room! Tastefully decorated in neutral tones, it is move in ready and PERFECT for any first-time buyers, singles, small families and downsizers. This is a fantastic neighbourhood! Why rent when you can own? (id:59743)
The Nook Realty Inc.
39 Cutler Drive
Clarington, Ontario
Welcome to 39 Cutler Dr. in the charming town of Newcastle! Nestled on a peaceful crescent framed by mature trees, this beautifully maintained 2-storey home offers just over 3,000 sq. ft. of well-designed finished living space with an impressive total of 5 bedrooms and 4 bathrooms. The main floor boasts an inviting eat-in kitchen that overlooks a cozy family room warmed by a gas fireplace perfect for relaxing evenings. Enjoy the convenience of a main floor laundry and a triple-wide driveway that accommodates up to six vehicles. Upstairs, youll find four generously sized bedrooms, including a spacious primary suite with a 4-piece ensuite and private balcony your own peaceful retreat. The fully finished basement adds exceptional value, complete with a recreation room, cold cellar, an additional bedroom, rough-in for kitchenette or wet bar, and a 4-piece bathroom ideal for guests, in-laws, or a growing family! Step outside into your private backyard oasis featuring mature landscaping, a fully fenced yard, and an above-ground pool made for summer fun and entertaining. Located within walking distance to downtown Newcastle, youll love the close-knit community vibe, local shops, and parks. Plus, a brand new K-12 school for over 1,400 students is coming soon, making this a perfect spot for families looking to settle in a vibrant, growing neighbourhood. Built in 2004 and lovingly maintained, this home offers the perfect blend of comfort, space, and lifestyle in one of Newcastles most desirable areas. Dont miss your chance to make this wonderful property your next home! (id:59743)
Royal LePage Frank Real Estate
2943 Pine Point Road
Scugog, Ontario
Beautifully Renovated Bungalow In Sought-After Port Perry On The Island- Just 10 Minutes To Town. Set On Just Over Half An Acre With Sweeping Countryside Views, This Home Has Been Completely Transformed Inside And Out. The Main Floor Features A Bright Front Sitting Room And A Stunning Kitchen With Custom Cabinetry, Oversized Granite Island, Unique Martini-Shaped Sink, And Separate Full-Size Fridge And Freezer. The Kitchen Opens To A Skylit Dining Area And Cozy Family Room. There Are 2 Bedrooms On The Main, Including A Spacious Primary With Walk-In Closet, And A 2nd Bedroom With Built-Ins Currently Used As An Office. An Updated Main Bath Offers Double Sinks With Granite Counters, Plus Theres A Brand-New Modern 3-Piece Bath With Glass Shower Featuring High-End Finishes! Newly Renovated Mudroom Leads To The Backyard. The Fully Finished Walkout Basement Offers A Large Family Room, 3 Bedrooms With Over-Sized Windows, And A Gorgeous 3-Pc Bathroom With Glass Shower. Exterior Features Include Modern Stucco, A Double Garage, And Extended Workshop. A Fabulous Opportunity- This Is Quiet Country Living At Its Finest! (id:59743)
The Nook Realty Inc.
11 Parklawn Drive
Clarington, Ontario
First Time Home Buyers or Looking to Downsize then this 3-bedroom home is just for you! Ideally situated on a large reverse pie-shaped ravine lot, offering privacy of a wooded lot. Located on a quiet, family-friendly street just steps from a brand new park being constructed, schools, and public transit, this home is the perfect blend of convenience and tranquility. Walking distance to shops and restaurants makes this an ideal location.The main floor boasts a bright, open layout with hardwood floors and ceramic tiles. The spacious living room features a charming bay window with California Shutters and a cozy fireplace, while the separate dining room is perfect for hosting. The eat-in kitchen is a true highlight, with ceramic flooring, a built-in microwave and dishwasher and a walk-out to a deck with a gazebo, overlooking the serene wood lot.Upstairs, the master retreat offers a walk-in closet and a semi-ensuite newly renovated bathroom. Two additional generous bedrooms complete the upper level, making this home ideal for families.The finished basement offers a large recreation room, providing even more space for relaxation and entertainment.Other features include a one-car garage with ample storage, a four-car driveway with no sidewalk. This is a linked property, offering great value in a sought-after neighbourhood. Don't miss out on the opportunity to own this incredible home with fantastic outdoor space and a prime location! (id:59743)
Coldwell Banker 2m Realty
47 James Govan Drive
Whitby, Ontario
Enjoy lakeside living in Harbourside Whitby Shores! This beautiful 3-bedroom, 3-bathroom Senator Homes Mainsail Model offers the perfect blend of style, comfort, and location. Just steps from scenic waterfront trails and Lake Ontario, and close to the 401, GO Train, arena, shopping, and top-rated schools, this home is ideal for both relaxation and convenience. The main floor features 9 foot ceilings and a welcoming layout, including a bright living room with a large window overlooking the front yard. The open-concept kitchen is equipped with upgraded cabinetry, stainless steel appliances, a backsplash, a breakfast bar with stylish lighting, and overlooks the cozy family room with a fireplace. The dining area features a walk-out to the deck perfect for entertaining. Elegant wrought iron railings add a touch of sophistication. Upstairs, the spacious primary bedroom boasts double doors, an upgraded 4-piece ensuite, and a walk-in closet. Two additional bedrooms, each with large windows and ample closet space share the upper level along with the convenience of second floor laundry. The unfinished basement awaits your personal touch, offering endless possibilities. Outside, enjoy a fully fenced yard with a deck, shed, inground lawn sprinklers in the front and back, and a built-in garage for added convenience. (id:59743)
RE/MAX Rouge River Realty Ltd.
3497 Garrard Road
Whitby, Ontario
Welcome to Luxury Living in North Whitby! Located in an area of Fine Homes, this stunning all-brick, one-owner residence offers 2937 sq. ft. of gracious living with 4 spacious bedrooms, 3 elegant bathrooms, stunning curb appeal, and has been lovingly UPGRADED with a host of high-end features reflecting true pride of ownership! Step into the grand entryway to formal living and dining rooms, rich hardwood flooring, and custom broadloom. The main floor great room features a unique Vermont Castings gas fireplace, perfect for holiday gatherings. Entertain in the family-sized kitchen with granite countertops, stainless steel appliances, large island, and Andersen French wood double doors opening onto a beautifully landscaped backyard oasis with private patio. Upstairs, the serene primary suite offers a tranquil sitting area and a spa-like 5-piece ensuite bath. Three more generously sized bedrooms and convenient 2nd-floor laundry ensure comfort and practicality for the whole family. Premium upgrades include a TRANE XC95 modulating furnace with Comfort link II thermostat, Trane Clean Effects high-end air cleaner, 3-ton central air with warranty, and a GAF "Timberline HD" roof system with lifetime warranty. The garage is insulated with hot/cold water faucets and features top-of-the-line Clopay "Gallery" insulated doors. California shutters throughout, central vacuum (main and 2nd levels), Watch Net security camera system with 4 cameras, new Dashwood front door w/ sidelights, professionally landscaped yards with outdoor lighting, 10'X10' pine garden shed, and underground sprinkler system front and back complete the package. The full 1215 sq. ft. basement is expertly re-insulated to meet new building code requirements, featuring Tyvek wrap, steel stud walls, Rockwool insulation, vapour barrier, and rough-in bath, ready for your custom finish. A rare opportunity to own an exceptional, meticulously maintained home in a sought-after community. Don't miss it! (id:59743)
Royal LePage Frank Real Estate
14 Bach Avenue
Whitby, Ontario
This spacious 4-bedroom, 2-car garage home is tucked into a family-friendly neighbourhood and filled with thoughtful updates that blend comfort and functionality. Inside, enjoy 9-foot ceilings and newer hardwood on the main level and a fully finished basement featuring a cozy gas fireplace - ideal for family gatherings, movie nights, or a home office setup. Key upgrades include windows, roof, furnace, and a refreshed front porch and walkway, with added perks like central vacuum and 200-amp service in the garage to enhance everyday living. Step outside to your private backyard retreat, complete with a pergola, patio furniture, BBQ area, shed, and a hot tub - perfect for entertaining or unwinding after a long day. Primary bedroom includes 4-piece ensuite. 6 cars total parking. (id:59743)
Keller Williams Energy Real Estate
199 Fenning Drive
Clarington, Ontario
Spacious, two-storey, four bedroom home, with separate entrance, is ideally located close to amenities and Hwy 401. The home has no neighbours behind as it overlooks a peaceful pond and lush green space. Spend sunny days lounging by the inground pool or relaxing on the large deck, taking in the tranquil views and the sounds of nature. A large foyer with tile flooring leads you into a bright, eat-in kitchen featuring tile backsplash, abundant cupboard space, a pantry closet, and a walk-out to the deck - ideal for outdoor dining. Welcoming living room is filled with natural light from the large windows, while the separate dining room, with pot lighting, is perfect for hosting friends and family. Upstairs offers an oversized, sunken family room, with vaulted ceiling and gas fireplace - an ideal space for watching tv before heading to bed. Four bedrooms all provide ample closet space, including a primary bedroom with a 5 pc ensuite complete with two sinks and a soaker jet tub. The unfinished basement offers excellent potential with large windows and features both a walk-out to the backyard and a walk-up to the garage, adding flexibility for future use. Ultraconvenient, main floor laundry. Combining comfort, function, space and breathtaking natural surroundings, this property is a terrific place to call home. (id:59743)
Real Broker Ontario Ltd.
70 Hart Boulevard
Clarington, Ontario
This beautifully maintained 2-storey home offers the perfect blend of comfort, style, and convenience. Featuring 3 spacious bedrooms, 3 modern bathrooms, and a fully finished basement, there's plenty of room for the whole family. The open-concept main floor is perfect for entertaining, the kitchen features stainless steel appliances. Upstairs, the primary suite is a true retreat, complete with a luxurious ensuite featuring heated floors. A skylight in the main bathroom fills the space with natural light, adding an extra touch of charm. Step outside to your oversized deck with a beautiful gazebo, ideal for summer gatherings or peaceful mornings. The large, newly updated backyard also features a lush grass area perfect for kids or pets. Located in a family-friendly neighbourhood with quick highway access, this home combines suburban tranquility with commuter convenience. Don't miss your chance to own this beautiful property, book your private showing today! (id:59743)
Keller Williams Energy Real Estate
41 Roosevelt Avenue
Ajax, Ontario
SPACIOUS BUNGALOW WITH SEPARATE ENTRANCE, OVERSIZED GARAGE & PARK VIEWS IN PRIME AJAX LOCATION. Welcome To This Charming And Spacious Bungalow Featuring A Bright, Oversized Front Entry, An Open-Concept Living And Dining Area With Gleaming Hardwood Floors, Two Large Picture Windows, And Elegant Crown Molding. The Main Level Offers Three Generously Sized Bedrooms, All With Hardwood Flooring, And A New Roof (2023). The Lower Level Boasts High Ceilings, A Separate Entrance, And A Cedar Closet. The Unfinished Basement Is Perfect For Storage Or For Transforming Into A Future Living Space Using The City Of Ajaxs Build More, Get More Grant Program. This Program Offers Cash Incentives For Creating Additional Dwelling Units, Whether In The Basement Or A Separate Suite Within The Detached Garage. Existing Appliances Are Included As Is, And The Hot Water Tank Is Owned. The Property Also Features A Large Backyard And An Oversized Detached Single-Car Garage. Located At The End Of A Quiet Street And Backing Onto A Municipal Park With Stunning Gardens And A Gazebo, This Home Offers A Rare Blend Of Privacy And Convenience. Youll Be Just Steps From The Library, Municipal Offices, Shopping, Ajax High School, The Recreation Complex, And The Pool. (id:59743)
Coldwell Banker 2m Realty
41 Peachtree Crescent
Clarington, Ontario
Welcome to 41 Peachtree Crescent, a beautifully maintained 4-level backsplit situated on a premium corner lot in one of Bowmanville's most desirable and family-friendly neighborhoods. The Lot Size allows for a triple-wide driveway and attached two-car garage provide ample parking for multiple vehicles. This spacious home offers over aprox 2,200 sqf of finished living space, perfect for growing families or multi-generational living. Located just minutes from top-rated schools, shopping, parks, and major commuter routes, this home offers a perfect blend of comfort, space, and convenience. The main level features a bright, open-concept layout with a combined living and dining area, ideal for both everyday living and entertaining. The newly renovated kitchen is a true standout, showcasing quartz countertops, stainless steel appliances, ample cabinetry, and direct walkout to the backyard. The Upper level offers three generously sized bedrooms. The primary bedroom includes a big walk in closet and a private 4 piece en-suite. One of the bedrooms has been converted into a home office as an extension to the primary but can easily be restored to its original configuration. A second full 4-piece bathroom serves the upper level. The 3rd level boasts a spacious rec room filled with natural light from the large windows, perfect for family movie or game nights. This level also includes a fourth bedroom and another full 4-piece bath, ideal for guests. The finished basement level adds even more flexibility, with a large open area that can serve as a fifth bedroom, home gym, office, or potential in-law suite. Enjoy outdoor living in the fully fenced, private backyard - an excellent space for entertaining, gardening, or relaxing. This is a move-in ready home in a quiet, established neighborhood - perfect for families seeking space, privacy, and a great location. (id:59743)
RE/MAX Rouge River Realty Ltd.
19 Sturgess Crescent
Whitby, Ontario
This 4-bedroom, 4-bath home is set on a premium pie-shaped lot with a spectacular 99-ft-wide backyard oasis. The renovated kitchen (2017) features Caesarstone countertops, centre island, double-oven gas stove, custom backsplash, and a butlers pantry with floor-to-ceiling cabinetry. Main floor highlights include hardwood floors, coffered ceilings, and a gas fireplace. The primary retreat offers a bow window, walk-in closet, and 4-pc ensuite. The finished basement adds a rec room, bedroom, and 2-pc bath. Outside, enjoy a heated inground pool, large deck, fenced garden, and pond. Close to schools, parks, and amenities. (id:59743)
Keller Williams Energy Real Estate
33 South Bonnington Avenue
Toronto, Ontario
Welcome home to this charming and spacious retreat tucked away on a peaceful street. From the moment you step inside, you're greeted by an open-concept living and dining space where sunlight dances across gleaming hardwood floors, an ideal backdrop for family gatherings, dinner parties, or cozy evenings. The kitchen, while ready for your personal touch, is generously sized and perfectly positioned at the heart of the home, making it a welcoming hub for morning coffee, after-school snacks, or a weekend of baking and family time. On the main floor, you'll also find a bonus family room that can serve as a home office, playroom, living space, or an additional bedroom. The unfinished basement provides endless possibilities for storage or future development, while the mudroom leads to both the back deck and to the side of the house, making for a convenient side entrance. Using the gorgeous oak staircase, head upstairs to the primary bedroom where you will find soaring ceilings, double closets, and a private ensuite. Enjoy the luxury of second-floor laundry with shelving for your liking. The second-floor bathroom is a bright and inviting space featuring a classic clawfoot soaker tub. Two additional bedrooms complete the upper level. Outdoors, the backyard is truly a gardener's dream, with lush flower beds, thriving vegetable patches, and fresh herbs. Relax on the expansive deck for a morning coffee, or family BBQ with built-in bench seating, or make use of the shed with a sturdy concrete pad for all your tools and hobbies. Located in a quiet, friendly neighbourhood close to shops, public transit, schools, the hospital, and highway access, this home offers the perfect blend of comfort, convenience, and charm. (id:59743)
RE/MAX Jazz Inc.
1475 Major Oaks Road
Pickering, Ontario
Welcome to 1475 Major Oaks Rd in Pickering! Spacious, well-located, and brimming with potential this 3-bed, 3-bath freehold townhouse offers a rare "as-is" opportunity in the sought-after Brock Ridge community. Featuring a good-sized floor plan, a large updated eat-in kitchen with pantry, and a bright primary suite with walk-in closet and 4-piece ensuite, this home is ideal for families or investors. The unfinished basement offers room to expand or customize to your needs. Enjoy privacy with no rear neighbours, a single-car garage plus parking for one more in the driveway. Includes appliances (all as-is). The home is being sold as is, where is, with no warranties, perfect for handy buyers or investors ready to add their personal touch. Located minutes to Major Oaks Park, Centennial Park, Pickering Town Centre, transit, and Highways 401/407. Schools nearby include Valley Farm PS, St. Wilfrid Catholic, Pine Ridge SS, and French Immersion options making this an excellent choice for a quick close in time for the new school year. Dont miss your chance to secure a well-sized home in a family-friendly area with great amenities and strong future value! (id:59743)
Tfg Realty Ltd.
916 Somerville Street
Oshawa, Ontario
Large Lot in a Highly Desired Prime Family Neighbourhood. Situated in Oshawa's most sought-after Centennial neighbourhood, this inviting 3+1 bedroom family home enjoys a rare and coveted setting directly across from a beautiful park. Set on a large lot with a private double driveway and parking for up to four vehicles, this home combines space, comfort and an exceptional location. The bright living room boasts a large picture window framing peaceful park views, while the adjoining dining room leads into a functional kitchen with backsplash and ample cabinetry. Upstairs, three well-sized bedrooms feature hardwood floors and closets. The lower level adds a fourth bedroom with window and closet, plus a finished basement complete with a family room, cozy fireplace, and flexible space for recreation or a home office. With easy access to schools, shopping, public transit, hospital, and major routes and the everyday enjoyment of green space just steps from your door this home delivers lifestyle and convenience in equal measure. Perfect for families or anyone seeking a prime location with room to grow. Ac approx 3 years ago. go to realtor link for addition virtual tours and feature sheet (id:59743)
Keller Williams Energy Lepp Group Real Estate
206 Ted Miller Crescent
Clarington, Ontario
Welcome to this beautifully cared-for 4-bedroom, 3-bath detached home in a highly desirable neighbourhood, where timeless style meets everyday comfort. Offering a spacious, well-planned layout above grade plus a fully finished basement, it's ideal for families who need room to grow. Step inside to a carpet-free interior where thoughtful, neutral finishes with a hint of nautical charm create a welcoming, character-filled atmosphere in every room. The upgraded kitchen is the heart of the home, featuring a large island with seating, quartz counters, and a layout perfect for casual dining or gatherings. The open-concept design flows easily to the living and dining areas, with the formal living/dining space currently serving as an elegant dining room. Retreat to the spacious primary suite with a custom walk-in closet and spa-like ensuite with a soaker tub and separate shower. All bedrooms are generously sized with excellent storage. The finished basement offers a rec room with a dry bar (plumbing ready for a sink), a home office, storage, and a cold cellar. Outdoors, enjoy a private, landscaped backyard with a deck, pergola, lounging zones, perennial gardens, vegetable plot, and shed. Extras include a walk-in coat closet, double garage with inside entry, natural gas BBQ line, gas fireplace, central air, in-ground irrigation, and excellent curb appeal. Close to schools, parks, shopping, and commuter routes, this move-in ready home delivers space, style, and location, a rare find not to be missed. (id:59743)
Right At Home Realty
106 Willowbrook Drive
Whitby, Ontario
This extremely well-maintained Victory-built home offers peace of mind and a layout that simply works with key updates already in place, including a newer furnace (2021), newer roof (2016), and updated upper windows (2014). Pride of ownership is clear from the moment you arrive, and it carries through every room.Enjoy 1,861 sq ft of functional main floor space, featuring a formal dining room at the front, inside garage access, main floor laundry, and a family room tucked at the back perfectly connected to the kitchen for everyday comfort. Step outside to your large deck and fire up the BBQ in your very private backyard an ideal retreat after a long day.Upstairs, you will find three generous bedrooms, including a spacious primary bedroom with private ensuite and balcony. Additional highlights include a gas dryer, and a kitchen gas line for easy future upgrades.Key improvements include brand-new garage doors (2023), and nearly every surface inside and out freshly painted (2025) for the next owner to move right in.And the location? Spot on. Just a short walk to Ormiston Public School and St. Matthew the Evangelist, close to shopping at North Whitby SmartCentres, and minutes from Heber Down Conservation Area for weekend hikes. Commuters will love the quick access to Hwy 412, connecting easily to the 407 and 401.All this in Whitby, Durham Region offering more space, better value, and a lifestyle that just feels right. (id:59743)
Keller Williams Energy Real Estate
42 - 700 Harmony Road N
Oshawa, Ontario
Spacious 3 bedroom, 3 bathroom end unit, family home features a finished walkout basement & brand new flooring (2025) on the main and upper levels. Formal dining room with a walkout to a sun-soaked deck! Perfectly located with transit at your doorstep, within walking distance to schools and parks, and offering easy 401/407 access. Relax on the charming large front porch in a quiet, tucked-away location that's close to everything yet away from the hustle. (id:59743)
Royal LePage Frank Real Estate
7 Markwood Crescent
Whitby, Ontario
Welcome to this pristine Tormina built 2 storey, all brick home on a quiet crescent in this sought after, mature Whitby neighbourhood. Is this your wish list: renovated kitchen with pantry storage, pull out drawers, granite countertops, a double car garage with parking for 2 cars in it plus driveway parking for 4 vehicles & no sidewalk to shovel, garage access to the house, mainfloor laundry room, primary bedroom large enough to fit a king size bed, ensuite bathroom with double sinks, finished basement with large rec room plus a craft/desk area with built in storage, a office/playroom with shiplap feature wall, a 2 pc bathroom plus cold storage and lots of additional storage areas as well & so much more. Enjoy your private front porch and the south facing,fully fenced, landscaped backyard with a sunny interlocking patio or the shaded area under the gazebo or under the large maple tree. The pride of ownership is clear as this original owner has maintained and renovated this home in their 26 years of calling 7 Markwood Crescent, home. Updates include: Napolean gas furnace'19,shingles'18, kitchen renovation'17, main powder rm vanity'17, most windows '17, garage doors'15, hot water tank'15, patio door & liv rm window '13, plus the landscaping and the finished basement so that you can just move in to approx 2700 sq ft of living space on the 3 levels combined.. Walk to schools, parks, shopping and eateries, such a great location plus easy access to 401 and 407 for commuters. (id:59743)
The Nook Realty Inc.
7-9 O'dell Street
Clarington, Ontario
Step into timeless charm with this beautifully maintained century home, where historic character meets modern functionality. From the inviting front porch to the intricate woodwork, every detail reflects the craftsmanship of a bygone era. Inside, a spacious and welcoming layout unfolds perfect for both everyday living and entertaining.The heart of the home features a huge dining room, ideal for hosting family gatherings or dinner parties, with space to seat everyone comfortably. The main floor also offers warm, light-filled living areas that blend original charm with thoughtful updates. Upstairs, you'll find four beautiful bedrooms filled with natural light, along with a large, updated bathroom that serves as a peaceful retreat. Adding incredible versatility, the property includes a thoughtfully designed accessory apartment with its own kitchen, two bathrooms, a comfortable living room, a bedroom, and a spacious basement, perfect for multi-generational living, guest accommodations, or potential rental income. Car enthusiasts and hobbyists will be thrilled with the detached 3-car garage, offering ample space for vehicles, workshops, or storage. Outside, the property's charm continues with mature landscaping and plenty of space to enjoy the outdoors. This is more than just a home it's a rare blend of history, space, and flexibility, offering endless possibilities for the next chapter in its story. (id:59743)
Our Neighbourhood Realty Inc.
1328 Scugog Avenue
Oshawa, Ontario
Lovely 3+1 Bedroom Home With Separate Entrance To Possible In-Law/Multi-Generational/Income Potential Suite. Wonderful Family Neighborhood, Where Your Family Can Enjoy A Large Fenced In Back Yard, Or Take A Walk To The Lake, Community Centre or Wildlife Reserve. In Your New Home You Will Be Close To Schools And Transit, With Just A Short Drive To Hwy. 401. This Home Is Vacant And Ready For You To Move In And Add Your Personal Touch. Possession Can Be Quick So You Could Be Nearly Settled Before The School Year Begins. (id:59743)
Right At Home Realty
111 Clayton Crescent
Clarington, Ontario
Welcome to 111 Clayton Crescent, a beautifully updated 5-bedroom, 4-bathroom family home located on a quiet, family-friendly crescent in one of Bowmanville's most desirable neighborhoods. This 2-storey detached home boasts generous living space, ideal for multi-generational families or savvy investors. The main level is flooded with natural light, showcasing a warm and welcoming layout with and a convenient 2-piece powder room. The modern kitchen flows seamlessly into the living and dining areas perfect for entertaining or relaxed family dinners. In the colder months cozy up by the wood burning fireplace in the family room. Upstairs, you'll find 3 generously sized bedrooms, including a luxurious brand-new primary ensuite with spa-inspired finishes and a large walk-in closet. Two additional bedrooms share a beautifully maintained full bathroom. The professionally finished basement adds incredible value with 2 additional bedrooms, a full 3-piece bathroom, a living space, and a kitchenette are ideal for in-laws, older children, or potential rental income. Outside, enjoy a double-wide driveway, 2-car garage, and a private backyard/garden with blackberries, blueberry's, raspberry's, strawberry, chives, mint & more! Perennials and seasonal flowers add beautiful aesthetic to the greenery of the yard. **QUICK CLOSING AVAILABLE** (41010267) (id:59743)
RE/MAX Hallmark First Group Realty Ltd.
78 Holtby Court
Scugog, Ontario
Nestled on a quiet court in the prestigious Canterbury Common Active Adult Lifestyle Community, this exceptional executive bungaloft offers an unparalleled blend of luxury, comfort, and lifestyle. Less than 3 years old, this home sits on a premium, deep lot backing onto mature trees for added privacy. Step inside to discover rich hardwood floors and a thoughtfully designed layout, perfect for both everyday living and elegant entertaining. The chef's kitchen boasts quartz countertops, stainless steel appliances, and a centre island, ideal for hosting family and friends. The Great Room impresses with vaulted ceilings, floor-to-ceiling windows, and a cozy gas fireplace, creating a bright and inviting space filled with natural light. The main floor also features two spacious bedrooms, including a serene primary suite complete with a walk-in closet and a beautifully appointed ensuite. The loft features a spacious third bedroom, a full bathroom, and a versatile bonus area perfect for a home office or lounge. Spacious double car driveway and garage with convenient EV rough-in ready for your electric vehicle charging needs! Residents of Canterbury Common enjoy exclusive access to The Centre, a private leisure and social facility with an outdoor pool, fostering a true resort-style living experience. Located just moments from Port Perry's scenic waterfront trails and vibrant downtown, this stunning bungaloft is the perfect place to call home. Please Note The Home Is No Longer Staged (id:59743)
Royal LePage Frank Real Estate
5 - 1060 St. Hilda's Way
Whitby, Ontario
This stylish townhouse offers a perfect blend of comfort and convenience, featuring tasteful dcor, an open layout, and soaring 9-foot ceilings that create a bright, airy feel. The main floor boasts a welcoming living space and a modern kitchen, while upstairs youll find 2 spacious bedrooms, a full bathroom, a powder room, and the added convenience of second-floor laundry. A rare bonus is the large extra storage room on the second floor, perfect for keeping your home organized. Complete with one underground parking spot, this home is ideal for those seeking a move-in ready property in a well-maintained community. (id:59743)
RE/MAX Hallmark First Group Realty Ltd.
153 Mallory Street
Clarington, Ontario
One amazing opportunity waiting, a beautifully maintained 2-storey brick home built by the fantastic Woodland Homes in 2016, nestled in a highly desirable & growing family-friendly neighbourhood in Courtice. This home features a fully fenced, great sized backyard complete with a patio and gazebo perfect for outdoor dining, relaxing, or entertaining guests. Step inside to find a warm and welcoming open-concept main floor with a cozy gas fireplace, updated light fixtures, and neutral tones that create a modern, move-in-ready space. The eat-in kitchen overlooks the backyard and is finished with stainless steel appliances and a gas stove, ideal for everyday living and hosting. Upstairs, you'll find three spacious bedrooms, including two perfect for guests, a home office, or a growing family. The primary suite offers a vaulted style ceiling, walk-in closet, and a private 3-piece ensuite, while an additional 4-piece bathroom serves the other bedrooms. The finished basement offers a versatile rec area ideal for a gym, media room, or play space along with lower-level laundry and a rough-in for a future bathroom. A wonderful opportunity to own a newer home in a well-established neighbourhood, close toparks, schools, shopping, and just minutes to all major highways. (id:59743)
Tfg Realty Ltd.
71 Kintyre Street
Clarington, Ontario
Welcome to your ultimate stay-at-home paradise! Perfectly designed for a young and growing family, this beautifully updated home backs directly onto Courtice's Highland Park, complete with soccer field, baseball diamond, and playground, just steps from your backyard gate. Imagine mornings watching the kids run and play, and evenings spent unwinding in your private retreat. The backyard is an entertainer's dream, featuring over 500 sq. ft. of gorgeous hardscaping, a built-in natural gas fireplace, a luxurious Beachcomber 6-person hot tub, and a gas BBQ for family cookouts. A storage shed keeps all your outdoor gear neatly tucked away, while the front of the home is equally impressive with hardscaped garden beds and a widened driveway that easily fits four cars, perfect for hosting family and friends. Pet owners will love the convenient doggy door leading to a spacious side-yard dog run with pea gravel, fully enclosed by decorative iron gates, keeping the beautiful backyard mess-free. Inside, every detail has been tastefully updated. The kitchen and main bath have been upgraded, a brand-new hardwood staircase installed, and California shutters added throughout, including the large main floor front windows, main bathroom, and all bedrooms. The spacious bedrooms are ideal for kids, with custom-built-in bunk beds adding fun and function, while the primary suite offers a cozy fireplace, a generous walk-in closet, and a semi-ensuite. With all major home updates already completed, you can simply move in, relax, and enjoy a home where every day feels like a vacation. (id:59743)
Keller Williams Energy Real Estate
400 Wickham Court
Oshawa, Ontario
Tucked away on a court location, this charming semi-detached home offers rare privacy with a stunning ravine backdrop. Close to amenities and easy access to Hwy 401. Walk right outside to the nearby walking trails. Step inside to find spacious living areas. Living room features laminate flooring, plenty of natural light and walk-out to the backyard, perfect for enjoying the tranquil surroundings. Good-sized kitchen with laminate flooring overlooks the separate dining room, ideal for hosting gatherings. Three bedrooms upstairs all with ample closet space, including a wall-wall closet in the primary bedroom. The finished basement adds valuable living space with a built-in bar, and lots of built-in shelving in the rec room. Outside, you'll fall in love with the oversized yard surrounded by mature trees - your own private escape with plenty of room to relax or play. (id:59743)
Real Broker Ontario Ltd.
14560 Old Scugog Road
Scugog, Ontario
Welcome to 14560 Old Scugog Rd, a beautifully renovated 2+2 bedroom brick back split, in the heart of Blackstock. The main level boasts luxury vinyl plank flooring, an open-concept space with an inviting living room and rec room, plus a walkout to the backyard interlock pool oasis & outdoor living space. The impressive eat-in kitchen featuring high-end stainless steel appliances, granite countertops, a Miele range and microwave, Frigidaire fridge/freezer & KitchenAid minifridge. The primary & secondary bedrooms on your main floor feature large windows, generous closet space & primary bedroom w/backyard walkout. Main floor 5 pc bathroom comes equipped with heated tile floor and double vanity. The fully finished basement offers a spacious layout w/ a rec room, a large bedroom, 2 additional rooms, full bathroom with heated floor, and a separate entrance through garage. The 2024 renovated upper level 1 bed 1 bath open concept apartment boasts luxury vinyl plank flooring, vaulted ceilings, custom kitchen w/ brand new stainless steel appliances, built-in surround sound speakers, separate hydro, electrical panel (100 amp) and mini split AC & rough-in for laundry. Outdoor features include large 267x86 ft lot, professional landscaping w/ armour stone & interlock, tiki bar, inground pool, tennis/pickleball court, gate to front driveway which will accommodate side-by-side parking & a walkway to the front entrance, fully fenced yard, attached 1 car garage, a new deck perfect for summer nights! Other recent updates include pot lights throughout, Nest home thermostat, HWT and sump pump 2025, HWT servicing apartment and basement 2024 (owned), water treatment system (R/O system, water softener, UV light) 2019, plumbing and electrical 2019, pool heater and pump 2024. A short 15 min drive from the historical town of Port Perry, this neighbourhood is peaceful, family friendly, a community taking pride in its appeal & small-town charm, close to schools, parks, trails and Durham forest! (id:59743)
RE/MAX Jazz Inc.
1 Lancewood Drive
Whitby, Ontario
Welcome to this stunning 4-bedroom, 5-bathroom executive model home with a fully finished basement, located in a highly desirable neighbourhood close to top-rated schools, shopping, transit, Highway 407, golf courses, & rec centres. Professionally landscaped front and rear yards create beautiful curb appeal, while the large interlocking stone patio and 14 x 14 timber pavilion offer the perfect outdoor entertaining space. Inside, enjoy soaring 10 ceilings on the main level, with elegant finishes throughout. The spacious living room features a gas fireplace with floor-to-ceiling ledger stone surround, custom media centre with quartz countertops, & built-in shelving. A formal dining room boasts a waffled ceiling and pillared entrance. The gourmet kitchen is a chefs dream, complete with 24 x 48 marble tile flooring, extended upper cabinets, glass tile backsplash, quartz counters, a large island with seating, & high-end appliances. The adjoining breakfast area includes a custom bench & walkout to the backyard. A main floor den with French doors and hardwood floors provides a perfect office or flex space. The oak staircase with wrought iron spindles leads to a luxurious primary suite with coffered ceiling, hardwood floors, custom walk-in closet, and spa-like 5-piece ensuite featuring an oval soaker tub, frameless glass shower, and double quartz vanity. The second bedroom includes its own 4-piece ensuite, while bedrooms three and four share a generous 5-piece Jack & Jill bathroom. The fully finished basement expands your living space with a custom home theatre/media centre, games area, gym zone, cold cellar, & a modern 3-piece bathroom with glass-enclosed shower and marble flooring. Additional features include 7" crown moulding throughout main, central vacuum, pot lights throughout, built-in speakers on the main level, & an insulated garage with hard-wired heater. This exceptional home combines luxury, functionality, and an unbeatable location - perfect for family living. (id:59743)
RE/MAX Rouge River Realty Ltd.
25 Heaver Drive
Whitby, Ontario
Legal Walk-Out Basement Apartment! Welcome to this beautifully maintained and upgraded 4+1 bedroom, 4-bathroom home, perfectly situated on a quiet street with a rare pie-shaped lot that backs onto a park - offering scenic views, mature trees, and no rear neighbours. This sun-filled home is designed with comfort and functionality in mind. The main floor features a warm, practical layout with hardwood flooring and a bright, open-concept living and dining space. The kitchen boasts quartz countertops, a subway tile backsplash, and stainless steel appliances, with an adjacent breakfast area that walks out to an extended wraparound deck - perfect for morning coffee or outdoor entertaining. Upstairs, all four bedrooms are generously sized and bathed in natural light, with new flooring throughout. Two beautifully renovated bathrooms include a new marble vanity. The newly completed legal walk-out basement apartment features a private entrance, full kitchen, full bathroom, private deck, and a bright open-concept living space with pot lights and vinyl flooring throughout, all filled with natural light from large windows and the walk-out design. Additional upgrades include a new interlock front entryway, new front door, freshly painted interior, new stair carpeting, renovated bathrooms, new second-floor flooring, new deck boards, and upgraded electrical with 200-amp service. This move-in-ready home is ideally located close to schools, shopping, public transit, and Hwy 401 perfect for families, investors, or multigenerational households seeking flexibility, space, and convenience. ** This is a linked property.** (id:59743)
Keller Williams Energy Real Estate
1886 Riverton Court
Oshawa, Ontario
Absolutely Stunning Executive All-Brick 4-Bedroom Home on a premium sized lot. Loaded With Upgrades Inside and Out!Hundreds of thousands spent on premium upgrades in this incredible family home that truly checks every box. From the moment you step into the grand foyer, you'll notice the attention to detail, starting with the 9-foot ceilings on the main floor, open-concept living and dining areas, and a spacious separate family room - perfect for entertaining or relaxing with the family.The family-sized kitchen is a showstopper, featuring quartz countertops, a custom centre island, breakfast bar, and a stylish feature wall. Walk out from the kitchen to a composite deck overlooking your very own professionally landscaped private backyard oasis with no neighbours behind. Enjoy a heated saltwater pool, pool shed, and an enclosed entertaining area fully outfitted with built-in surround sound, lighting, ceiling fan, mounted TV, and gas fire table. Everything is wired for HDMI, optical, and high-speed internet, ideal for hosting or relaxing outdoors.Upstairs, you'll find spacious bedrooms, most with closet organizers, and a custom spa-inspired 4-piece ensuite in the primary retreat, complete with heated floors. The main floor office is perfect for working from home, and the main floor laundry room adds everyday convenience.The finished basement offers even more living space, including a home gym, recreation area with a gas fireplace, wet bar with wine fridge, and a built-in home theatre surround sound system. Every inch of this home has been thoughtfully designed. No sidewalks on a quiet courtAll-brick exterior with great curb appeal. Located in North Oshawa's most desirable, family-friendly neighbourhood, close to schools, parks, and all amenities. (id:59743)
RE/MAX Hallmark First Group Realty Ltd.
1346 Coldstream Drive
Oshawa, Ontario
Welcome To 1346 Coldstream Dr In Oshawa!!This Beautiful Family Home Is Located In The Desirable Taunton Neighbourhood. Situated On One Of The Best Lots On The Street With Wonderful Neighbours On Just One Side, Surrounded By Peaceful Forest! Feels Like A Rural Property With The Convenience Of City Living! This Wonderful Family Home Is Beautifully Appointed and Tastefully Decorated. Featuring 3 Large Bedrooms On The Second Floor, A 4th Bedroom/Office On The Lower Level With A Large Above Grade Window, The Recently Finished Recreation Room Features A Warm Sitting Area To Enjoy Movies Or Play A Game Of Darts. There Is Also A 3-Piece Bathroom For Your Convenience. UPGRADES: Furnace & AC 2024, 200 Amp Service 2022, Roof 2021, Garage Doors 2021, Hot Tub 2022, Upgraded Kitchen Cupboard Doors, Built-In Shelves Dining Room 2022, Back Yard Stamped Concrete 2022, Putting Green, Enclosed Raised Bed Garden For Those With A Green Thumb! 2 Gazebos, Custom Deck. Conveniently Close To Public Transit, Walking Distance To Excellent Public Schools, Shopping, Restaurants and Delpark Community Center. After A Long Day Relax With Family On The Custom Deck, Enjoy The Putting Green Or End Your Day With A Evening Soak In The Hot Tub! CHECK OUT MULTI - MEDIA LINK FOR VIDEO TOUR & MORE PICTURES. (id:59743)
The Nook Realty Inc.
36 - 2800 Courtice Road
Clarington, Ontario
Welcome to this beautifully maintained and updated condo townhome in the heart of Courtice. Featuring 3 spacious bedrooms and 3 bathrooms, this bright and inviting home offers an open-concept main floor with gleaming hardwood flooring, pot lights, and a walkout to a fully fenced backyard perfect for entertaining or relaxing outdoors.The updated kitchen is a standout with brand new backsplash, countertops, appliances, and refreshed cabinetry a modern space thats both functional and beautiful. Upstairs, you'll find generous bedrooms, including a primary suite with its own private ensuite. The finished basement adds extra living space and includes an upgraded laundry room for added convenience.Located just minutes from the Courtice Community Centre, great schools, parks, shopping, major transportation routes, and scenic walking trails this home truly has it all!Dont miss your chance to own a move-in ready gem in a highly desirable neighbourhood! (id:59743)
Coldwell Banker 2m Realty
57 Rosehill Boulevard
Oshawa, Ontario
Welcome to 57 Rosehill Blvd A Rare Find in the Heart of Oshawa!This beautifully updated 4+1 bedroom, 4-bathroom home is the perfect blend of comfort, style, and income potential. Over 3200 sq ft of total living space to enjoy. Featuring a fully separate in-law suite with its own entrance, second kitchen, and laundry, this home is ideal for multi-generational living or savvy investors.The main level offers a bright, open-concept layout with a chefs kitchen complete with granite counters, stainless steel appliances, and a built-in microwave. Spacious bedrooms, freshly painted interiors, renovated bathrooms, and upgraded windows make this home move-in ready.Step outside and experience an entertainers dream backyard with an Ester Williams pool with slide, a massive deck, hot tub, and private gazebo the ultimate staycation setup!With recent upgrades including a 5-year-old roof, furnace under 10 years, 2 A/C units, owned hot water tank, and 3 electrical panels, youll have peace of mind for years to come. Direct access from the garage, two laundry rooms, and 100 amp service add extra convenience.Located within walking distance to Oshawa Centre, parks, schools, and all the amenities you need this home truly has it all. Whether youre upsizing, investing, or looking for the perfect family home, 57 Rosehill Blvd offers space, flexibility, and lifestyle in one amazing package. (id:59743)
Revel Realty Inc.
1651 Major Oaks Road
Pickering, Ontario
Welcome to this beautifully maintained home located in a quiet, family-friendly neighbourhood perfect for multigenerational living! This exceptional property offers room for everyone with thoughtful design and flexible living spaces. The upper level features 4 generously sized bedrooms, including a spacious primary suite with a 4-piece ensuite (soaker tub + separate shower) and a large walk-in closet. An oversized family room with gas fireplace offers the perfect gathering space for the whole family.The main floor boasts a combined living and dining room for hosting large family events, a spacious eat-in kitchen with walk-out to the deck, and a cozy family room with a second gas fireplace. Convenient main floor laundry and inside access to the built-in 2-car garage add everyday functionality.The open concept fully finished lower level offers in-law suite potential with a separate entrance (patio door), full kitchen, family room with gas fireplace, dining area, bedroom, 3-piece bath, laundry hook-up, storage room, and cold cellar providing privacy and independence for extended family members.Enjoy a private, fully fenced backyard ideal for kids, pets, or outdoor entertaining. (id:59743)
Keller Williams Energy Real Estate
107 Hockley Avenue
Clarington, Ontario
Welcome to this beautifully maintained 2-storey gem nestled in the desirable Bowmanville community. Offering 4 spacious bedrooms and 4 bathrooms, this home is perfect for growing families or those who love to entertain.The main floor features a bright and functional layout, including a large kitchen with ample counter space, perfect for cooking and hosting. Walk out from the kitchen to your private backyard oasis, that is beautifully landscaped, ideal for summer gatherings or peaceful morning coffee. Enjoy the convenience of main floor laundry and direct access to the double car garage. Upstairs, you'll find generous bedrooms, including a primary suite with its own 5 pc ensuite.The fully finished basement offers even more living space with a built-in wet bar area, ideal for entertaining. A separate room currently set up as a home gym provides versatile use, easily transformed into an office, library, or guest room.This home combines comfort, functionality, and curb appeal. Don't miss your chance to call it home! (id:59743)
Keller Williams Energy Real Estate
1631 Coldstream Drive
Oshawa, Ontario
2,931 sq ft of beautifully finished living space (as per MPAC.) 4 bedrooms (two with 4-piece ensuite bathrooms, huge walk-in closets in the other two)! Second level laundry room! Brand new kitchen on the main floor overlooks massive family room, main floor den, main floor access to double car garage! Continue reading to learn more about your future dream home! Step into a spacious open foyer that flows into an open-concept layout, perfect for modern family living and entertaining. The generously sized living and dining rooms feature gleaming hardwood floors, ideal for hosting guests in style. The newly renovated kitchen is a true show-stopper, complete with a large breakfast island, new cabinetry, quartz waterfall countertops and matching backsplash, and a walk-in pantry. The oversized breakfast area offers a walk-out to a deck overlooking the fully fenced yard perfect spot for summer BBQs or relaxing evenings. The great room, open to the kitchen, features hardwood floors and a cozy gas fireplace, making it a comfortable and stylish gathering place. Convenient garage access from the main floor adds to the homes functionality. Upstairs, you'll find spacious principal bedrooms, including one with its own 4-piece ensuite, ideal for guests or family. The grand primary suite is a true retreat, complete with a walk-in closet, space for a sitting area, and a luxurious 4-piece ensuite featuring a soaker tub and separate shower. Also located on the upper level is a laundry room with a closet, practical and convenient. This home has been extensively updated. Please refer to the features and attachments for the full list of recent improvements. Don't miss your opportunity to own this spacious, stylish, and move-in-ready home! (id:59743)
Land & Gate Real Estate Inc.
4756 Pollard Road
Clarington, Ontario
Welcome to this charming, all-brick bungalow nestled on approximately 10 acres of peaceful countryside in Clarington. Set back from the road and surrounded by mature trees, this picturesque property offers wide open spaces, fenced paddocks, and a barn with horse stalls, ideal for hobby farmers, horse enthusiasts, or those simply seeking room to roam. Step inside a welcoming, large foyer which connects to a bright and inviting living room with a large bay window, hardwood flooring, and views of the adjoining dining room. The dining space features its own bay window, chair rail detailing, and French doors leading to the living room, adding charm and functionality. The spacious, eat-in kitchen is filled with natural light and offers a backsplash, a large window over the sink, and direct views of the family room. The family room features hardwood floors, a third bay window, and a wood-burning fireplace framed by a classic stone surround. The main floor includes three generously sized bedrooms, each with hardwood floors and large windows, including the primary bedroom. Two full bathrooms, one 4-piece and one 3-piece, offer convenience for family and guests, while the main floor laundry room, with a walk-out to the yard, adds everyday practicality. The basement offers a full footprint and is ready for your custom finishing whether you need extra living space, a workshop, or storage. A rare opportunity to enjoy rural living just a short drive from town amenities, major roads, and schools. Don't miss your chance to make this peaceful retreat your own. (id:59743)
Real Broker Ontario Ltd.
14 Balsdon Crescent
Whitby, Ontario
Stunning 2-Storey Detached Executive-Style Home On A Quiet Street In A Desirable Neighbourhood! Boasting Over 3,000 Sq.Ft Of Above-Ground Living Space, Plus An Additional 1,090 Sq.Ft Below Ground, This Fully Renovated Home Offers Modern Luxury At Its Finest. Featuring Engineered Hardwood Flooring Throughout, The Gourmet Chef's Kitchen Is A True Showstopper, With Quartz Countertops, Sleek Stainless Steel Appliances, A Spacious Island With Bar Seating, A Built-In Dishwasher Plus Contemporary Shaker-Style Cabinets. The Open-Concept Dining Area Is Perfect For Entertaining Guests, Offering Plenty Of Natural Sunlight, Picturesque Views/Direct Access To The Backyard. The Main Floor Also Features A Spacious And Bright Family Room With Vaulted Ceilings And Sunken Floors, Plus A Versatile Office That Can Be Used As An Extra Bedroom. The Second Floor Includes An Oversized Primary Bedroom With A 5-Piece Ensuite And A Cozy Sitting Area/Office Space. Additional Highlights Include Vaulted Ceilings In The Second Bedroom, A Newly Upgraded Bathroom Plus Two Other Generously Sized Bedrooms. The Newly Renovated Basement/In-Law Suite Features Waterproof Vinyl Flooring Throughout, Two Sizeable Extra Bedrooms, A Large Living Room, A Recreation Area, A Full Kitchen, And A 3-Piece Bathroom. Private Backyard Oasis Is Perfectly Designed For Relaxing And Entertaining Featuring An Inground Pool, A Brand-New Hot Tub, A Custom Outdoor Bar And Entertainment Area, And A Professionally Landscaped Patio (2021). Walking Distance To All Major Amenities Including Schools, Parks, Shopping, Entertainment, 401 And More! **EXTRAS** Roof(2017), Pool Liner(2017), Main Floor Reno(2018), Stairs(2019), Basement Reno's(2021), Hot Tub(2024), Pool Safety Cover(2023), Backyard Bar(2021), Upstairs Bathroom(2023), Engineered Hardwood Flooring(2018), Pool Heater(2023) (id:59743)
Royal Heritage Realty Ltd.
1118 Lobelia Court
Oshawa, Ontario
Fall in Love in Prestigious Beau Valley! Prepare to be captivated by this absolute showstopper a modern, meticulously maintained two-story home nestled on a quiet court in Beau Valley, one of Oshawas most family-friendly and highly sought-after communities.Surrounded by top-rated schools, scenic parks, and just minutes to every essential amenity, Beau Valley offers the perfect balance of urban convenience and peaceful suburban living, A neighborhood where families thrive and homes are cherished.Step inside to discover four generous bedrooms and two beautifully updated bathrooms, including a luxurious five-piece upper level bath renovated in 2024. With double sinks, a spa-worthy porcelain soaker tub, and an expansive glass walk-in shower, this space feels like a spa retreat in your own home.The heart of the home is its gorgeous kitchen featuring granite countertops, stainless steel appliances, elegant backsplash, and a charming coffee nook or home office station. The kitchen sits perfectly between two inviting living spaces. To one side, ,an open concept Formal living and dining room with Walk out to the backyard, enjoy seamless access to stunning ravine views while hosting or dining. On the other side, a cozy family room with an electric fireplace and a second walk out to the ravine, creating multiple spots to unwind and connect with nature.The ravine views are simply breathtaking.The finished basement offers even more space for relaxing or entertaining ideal for a media room, home gym, games area, or hangout zone. From the peaceful court setting to the designer touches throughout, this home offers the lifestyle you've been waiting for elevated living in one of Oshawas premier communities. Seamless transition from garage to interior living space! (id:59743)
Keller Williams Energy Real Estate
99 - 2800 Courtice Road
Clarington, Ontario
Stunning, Spacious Condo Townhome Backing Onto a Ravine! This immaculate and exceptionally maintained condo townhouse is a true gem. Nestled in one of Courtice's most desirable neighbourhoods. From the moment you walk in, you'll appreciate the care and attention that has gone into keeping this home in pristine condition. The main floor is bright with an inviting open concept layout. 3 good sized bedrooms and 4 bathrooms! The primary bedroom has an ensuite and a walk-in closet. Convenient main floor laundry, a finished basement and a garage with inside access. New vinyl flooring on main and upper floor. Walk out to a deck from the dining room backing onto a ravine with a fully fenced yard. No neighbours behind offers privacy and a peaceful setting when sitting on the deck enjoying a morning coffee. Tastefully landscaped with beautiful perennial gardens to admire. Walk to the nearby recreation centre, with schools, shopping, transit, and parks all just minutes away. Close to the 401 & 407. Whether you're starting out, downsizing, or simply looking for a well-kept home, in a fantastic community, this one checks all the boxes. (id:59743)
Real Broker Ontario Ltd.
19 Parkway Crescent
Clarington, Ontario
Welcome to 19 Parkway Crescent, this well maintained all brick bungalow which sits on a 55'x100' lot located in a highly sought after matured neighborhood in the Bowmanville community. The home consists of 2+1 bedrooms, 2 washrooms, and a newly renovated open concept main floor layout. The back separate entrance leads you to either the backyard or down to the open concept basement which has the utmost potential for either a separate apartment, in-law suite or additional living space. The fully fenced private backyard includes a large deck with hot tub as well as an oversized 20'x20' double wide detached garage allowing for an abundance of parking and possibilities for any homeowner. The properties location gives quick access to the 401, 407, and 115 hwy's as well as public transit, schools, recreation centers, parks, lake Ontario, shopping, and all major amenities. 19 Parkway Crescent has immense potential for first time home buyers, buyers looking to downsize, investors or large families in need of space for an in-law suite. Do not miss out on the endless possibilities this home has to offer! (id:59743)
Coldwell Banker - R.m.r. Real Estate
