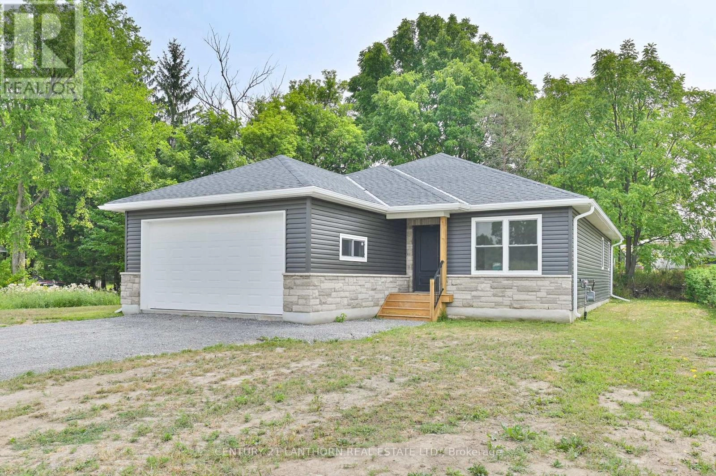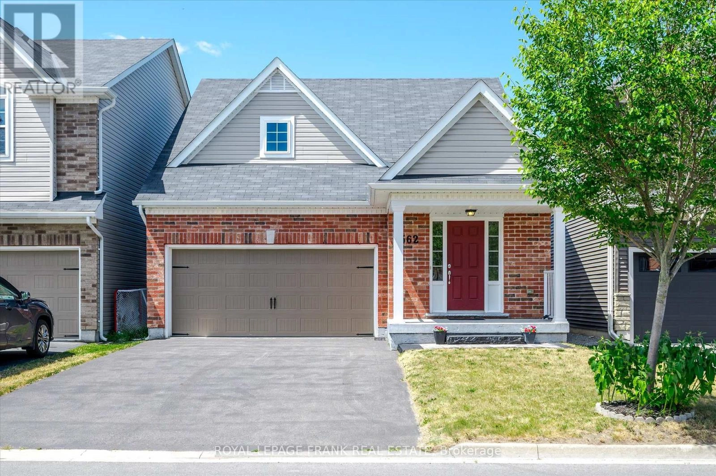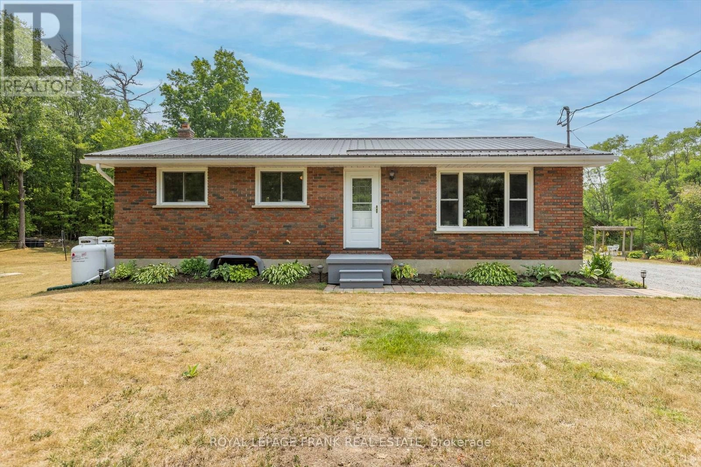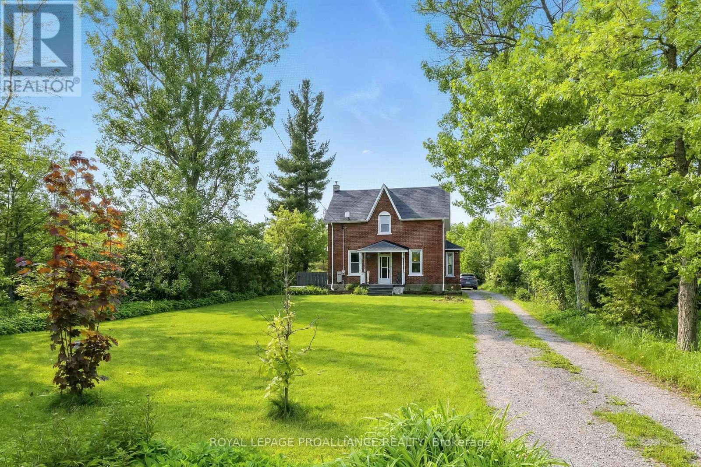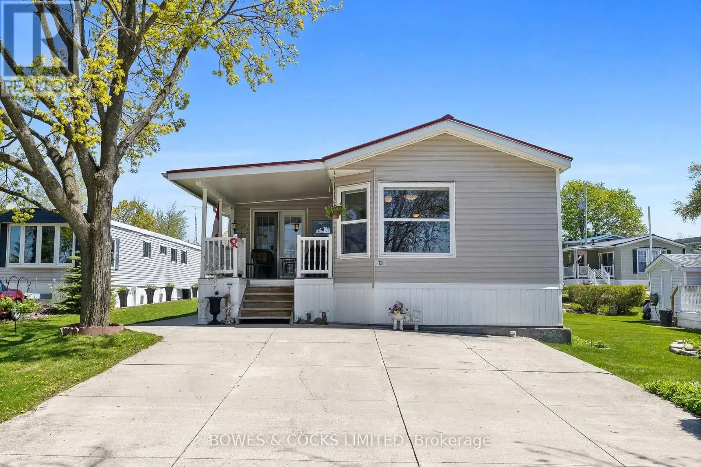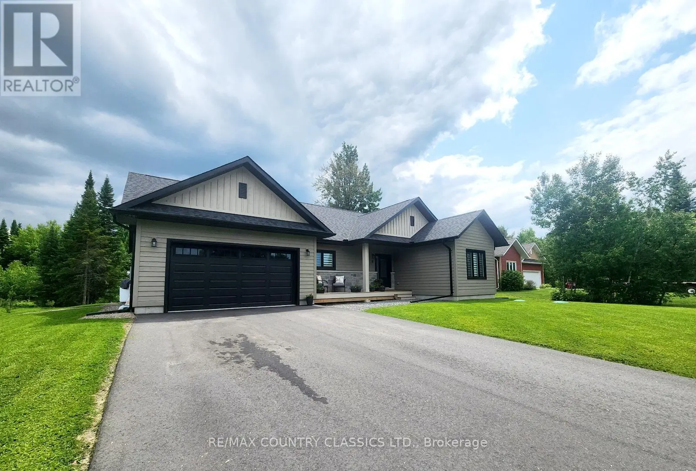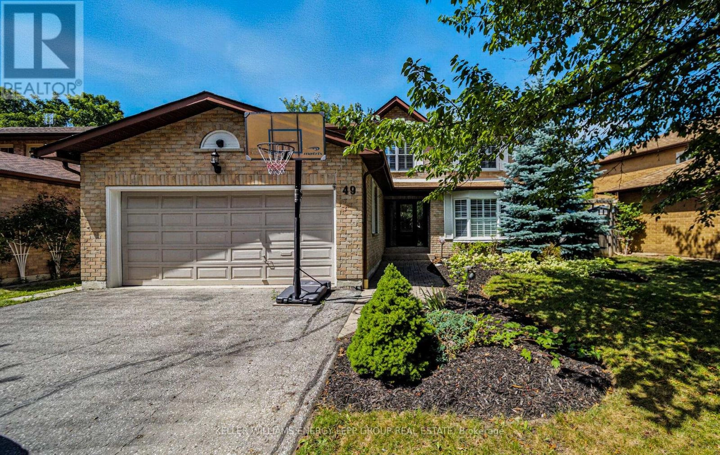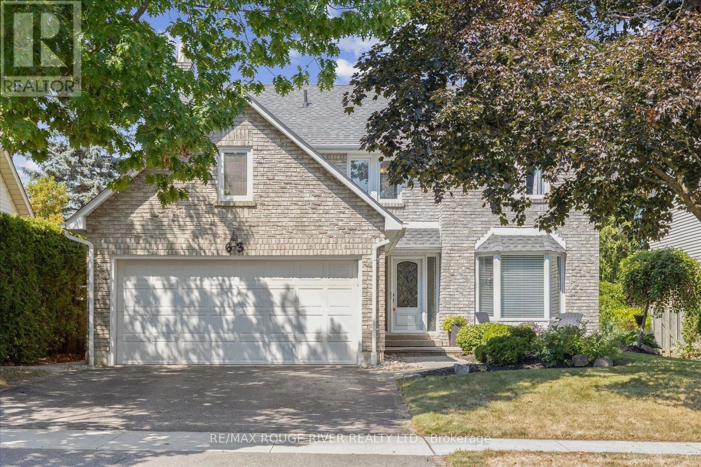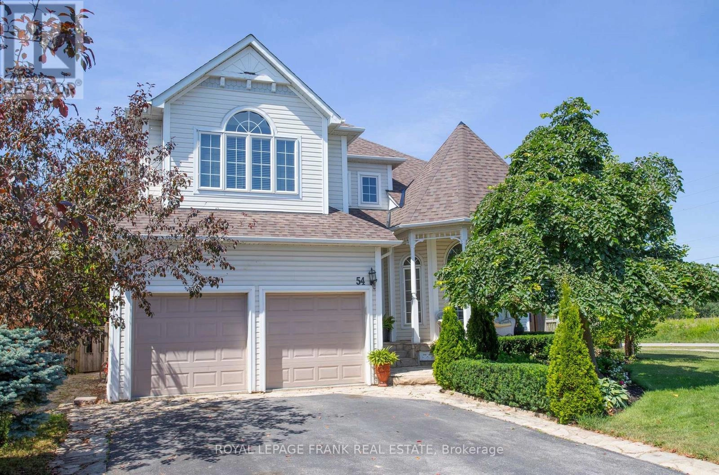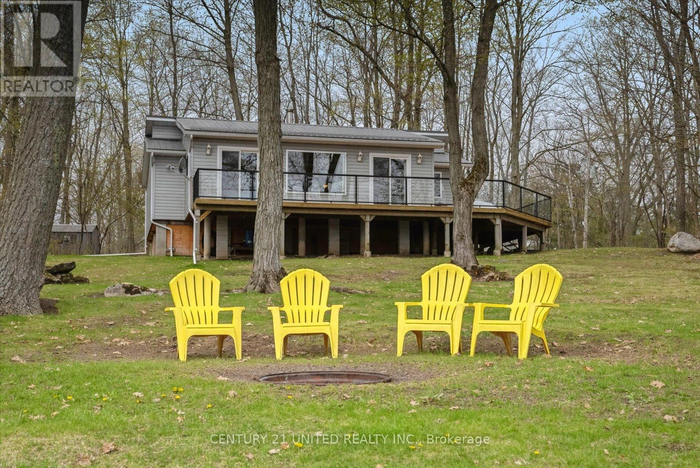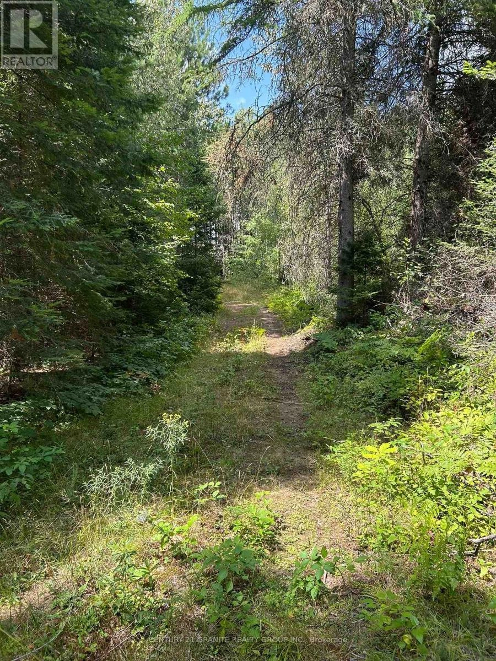91 Duncan Street
Centre Hastings, Ontario
New build ready for occupancy! Located in Madoc Village in an area of newer homes on quiet street, this one will tick a lot of boxes. Almost 1400 sq ft on the main level with 3 bedrooms, 2 baths, and an open concept K/LR/DR area with maple cabinetry made by local Amish and quartz countertops and leading out to the back yard deck, plus a front room if you prefer a more formal Dining or Living Room setup. A spacious primary bedroom offers a 3pc ensuite with a walk in shower plus a walk in closet. A full basement is awaiting finishing touches, but is already drywalled and has a rough-in for a bathroom. An attached garage with inside entry is insulated, drywalled and offers a spot for your vehicle plus some extra storage area. Great location and walk to downtown, Foodland, Post Office and schools and close to numerous lakes in the area. 2 hours to GTA or Ottawa. Available for immediate occupancy if you need to get settled quick. (id:59743)
Century 21 Lanthorn Real Estate Ltd.
562 Grange Way
Peterborough North, Ontario
Come see this spacious and bright 4 + 1 bedroom home with a loft is meticulously well-maintained and ready for you to move right in! Step inside and discover a thoughtfully designed layout that caters to modern family living. The heart of the home is the inviting eat-in kitchen, perfect for casual meals and morning coffee. It also offers a convenient walkout to a fully fenced yard - an ideal space for kids and pets to play safely, or for you to host summer barbeques and gatherings. Upstairs, you'll find four generously sized bedrooms, providing ample space for everyone. The versatile loft area offers a fantastic bonus space that can be adapted to your needs, whether its a home office space, a cozy reading nook, or a play area for the kids. Downstairs the fully finished recreation room in the basement is a true asset , offering endless possibilities for family fun, a home gym, a media room, or even an extra living area for teenagers. This home is situated in a family oriented newer subdivision, offering a welcoming and friendly community atmosphere. You'll love the convivence of being close to excellent schools, simplifying the morning routine for busy families. Plus, with shopping and parks just a stone's throw away, daily errands and outdoor activities are always a breeze. Enjoy leisurely strolls, playtime at the park, and easy access to all the amenities you need. (id:59743)
Royal LePage Frank Real Estate
419 South Beach Road
Douro-Dummer, Ontario
Country Living at its best this updated brick bungalow sits on a .69 acre lot backing onto Youngs Point Conservation area; just down the street from Clear Lake, and 10 minutes drive to the Village of Lakefield for all town amenities. Bright living room with hardwood flooring, updated Walden-built kitchen with loads of cabinetry, centre island/breakfast bar and walk-out to large deck overlooking expansive yard with firepit, vegetable & perennial gardens, and two outbuildings for storage. Updated main bath. Large primary suite and guest bedroom complete this level. Downstairs you'll find a large recreation room with propane stove, 3pc bath, and loads of utility space, as well as laundry area. Upgrades include steel roofing, 200 amp service, propane heat, newer windows, vinyl plank flooring and more. On a school bus route, close to Lakefield Public School & St. Paul's Elementary School. Minutes to beach on Clear Lake. (id:59743)
Royal LePage Frank Real Estate
47 Charlton Court
Selwyn, Ontario
Your search ends here - This beautiful 6 year new upgraded home situated in the Lilacs Community in Lakefield has it all. This home, backing onto greenspace, is within walking distance to shopping, restaurants, pharmacy and Katchewanooka Lake and is only 13 minutes to Peterborough. Enjoy the almost 4kms of walking trails that intertwine through the area. The Golden years activity club next door has yoga, cards and crafts. Park your boat or launch your kayak at the Marina down the street. This beautifully finished detached condo has a low maintenance fee of $204/month to cover lawn cutting, snow ploughing and twice a year window cleaning. Open concept living space on the main level with lovely engineered hardwood flooring with walk out to covered rear porch and patio. Main level primary suite with full bath. Lower level is finished with recreation room with gas fireplace, a large second bedroom, another full bath as well as plenty of utility/storage space. Pre-inspected and move-in ready. **Pets are allowed** Rough in for electric car. Generator newly installed. (id:59743)
Royal LePage Frank Real Estate
34 Station Road
Stirling-Rawdon, Ontario
Nestled on a quiet dead-end street in the heart of Stirling's countryside you're about a 40 minute drive to hwy 401 / Belleville and about an hours drive to Peterborough. Enjoy a quiet life surrounded by nature while still having access to all of your amenity needs! This picturesque century home offers timeless curb appeal, character-rich original features, and a lifestyle many dream of. Set on a very manageable half-acre lot, this home features 4 bedrooms, 2 bathrooms, a lovely main floor flow with a cozy fireplace in the living room and a great dining room that's perfect for family meals and entertaining guests. The eat-in kitchen is very spacious with a convenient mudroom that leads out to a picturesque deck that's perfect for bbqs and looks out onto the barn and green space making this property the perfect atmosphere for a relaxing life. A classic two-story barn adds charm and endless potential ideal for a workshop, storage, hobby space, or future creative projects. With privacy and no through traffic, you'll enjoy peace and seclusion while being perfectly positioned for adventure anytime of the year. Located at the junction of the Trans-Canada Trail and the Hastings Heritage Trail, this property is a recreational riders dream hop on your ATV, snowmobile, or bike and explore Ontario's natural heritage right out of your own driveway. Whether you're seeking tranquility, weekend adventures, or a forever home with soul, this one-of-a-kind rural retreat is ready to welcome you home. (id:59743)
Royal LePage Proalliance Realty
13 Mcgregor Drive
Otonabee-South Monaghan, Ontario
Welcome to year-round living at the charming Shady Acres on Rice Lake! This well-maintained two-bedroom, two-bathroom home - proudly owned by just one owner - has been thoughtfully built for durability and comfort. Fully sided and topped with a metal roof, it offers both lasting quality and low maintenance. A full concrete driveway, pathway and pad beneath the home provide added storage, easy upkeep, and peace of mind. A spacious sunroom addition expands your living area, offering even more room to relax or entertain. Designed with accessibility in mind, the home features extra-wide doors and hallways, along with a convenient access ramp at the back. Inside, the open-concept living area is centered around a cozy propane fireplace, perfect for gatherings or quiet evenings. The large eat-in kitchen makes entertaining easy, and from your dining area or covered front porch, you can take in beautiful views of the water. The outdoor spaces of the home are just as cozy, as in side with multiple seating areas. Additional storage for all of your tools and toys is available in the detached shed. Beyond your doorstep, the park offers a vibrant community lifestyle enjoy everything from pickleball and swimming to boating adventures. Launch your personal watercraft from the onsite boat launch and explore the stunning Trent Severn Waterway. Don't miss this opportunity to enjoy four-season living in a welcoming waterfront community! (id:59743)
Bowes & Cocks Limited
8 Bancroft Ridge Drive
Bancroft, Ontario
ESCAPE TO BANCROFT and enjoy this upscale, luxurious home that is well beyond the ordinary!! MODEL-RIDGE VIEW II. This beautifully designed and newly built bungalow features 1627 sqft of living space, 2 bedrooms, 2 baths, plus den or 3rd bedroom. It has a high efficiency propane furnace, HRV and air conditioning. Move-in ready, bright and airy and an impeccably clean home has a large master bedroom with a gorgeous ensuite, generous walk-in closet, extra closet and is facing the lovely treed backyard. There is a 2nd and a 3rd bedroom that would make a great den or office, with a full 4 piece bathroom between bedrooms, perfect for guests or family members. A well located, main floor laundry with entrance to the full 2 car garage is an extra bonus. This modern, open concept floor plan has a chef's dream kitchen layout, quartz countertops, extensive cabinetry, stainless steel appliances, a large centre island with double sink, dining room and a living room with a coffered tray ceiling, 9 foot ceilings throughout and cozy propane fireplace. Perfect for entertaining with a walk out to a large back deck off the dining room plus BBQ hookup. With a low maintenance hardboard exterior, newly paved driveway and minimal grass to mow, you can simply relax on the back deck and enjoy the privacy of a well treed back lot. There's a great buffer zone between the backyard and the 14 hole of the 18 Hole Bancroft Ridge golf course. Enjoy all the conveniences of being located 2 minutes from DownTown Bancroft and all other amenities, hospital, shopping and so much more. Located on the edge of town, this property has access to the York River for canoeing & kayaking and the Hastings Heritage Trail system for ATVing and snowmobiling, right at your fingertips. A truly fantastic property perfect for families, professionals, retirees or anyone seeking an amazing community to live and play in. Don't miss your opportunity to come and view this incredible property with so much to offer! (id:59743)
RE/MAX Country Classics Ltd.
49 Worfolk Place
Whitby, Ontario
Rare 4 Bedroom, 4-Bath Brick Home on a Ravine Lot. This exceptional brick home offers a rare blend of space, privacy, and charm, the inviting entrance features a curved oak staircase, setting the tone for the elegant details throughout, including crown mouldings and French doors. The bright living room boasts plush broadloom, bay windows, and California shutters, while the cozy family room includes a wood-burning fireplace and walkout to the deck. The large, sun-filled kitchen is a standout with pot lights, a center island, and a walkout, perfect for family meals or entertaining. Upstairs, the spacious primary bedroom includes a walk-in closet and a 4-piece ensuite. The finished basement offers in law or income potential with its own kitchen, a recreation room with above grade windows, and two additional rooms with broadloom and crown moulding, ready to be customized to suit your needs. Enjoy a private, tree-lined backyard featuring a large deck and lush lawn, ideal for relaxing or entertaining. Perfect for a growing family, this home is just steps to schools, shopping, parks, and essential services. (id:59743)
Keller Williams Energy Lepp Group Real Estate
63 Canadian Oaks Drive
Whitby, Ontario
Welcome to this stunning 4 Bdrm 2-story home nestled in one of Whitby's most desirable, family-friendly neighborhood. Lovingly maintained by the same owner for over 30 years, this property offers timeless curb appeal and a warm, inviting atmosphere from the moment you arrive. Step inside to a spacious foyer featuring a open wood staircase with runner, setting the tone for the elegant interior. The main floor offers a separate living room and formal dining, perfect for hosting gatherings. The gorgeous, renovated kitchen boasts a large island w/quartz counters, ideal for entertaining, a breakfast area with large windows that flood the space with natural light. W/o to deck, stainless steel appliances. Separate Family off the kitchen to enjoy cozy evenings by the Gas FP. Convenience is key with main-floor laundry w/quartz counters, inside garage access and a 2 pce powder room. Upstairs offers 4 generous sized bedrooms. The Primary suite features a walk-in closet, a fully renovated 4 piece ensuite with a beautiful barn door, double sinks w/quartz counters, and a large shower. The remaining three bedrooms are all spacious and share another 4pce bathroom. Basement is finished with a large rec room w/pot lights and additional room currently being used as a exercise room. Lots of closet space and storage. Perfect Backyard with lots of privacy. Deck with Gazebo and additional Deck for Hot Tub, Shed for more storage. The home combines elegance, comfort, and practicality. The Perfect place for your family to create lasting memories. Short drive to major Highways, walking distance to schools, parks, transit, place of worship and shopping. (id:59743)
RE/MAX Rouge River Realty Ltd.
54 Selkirk Drive
Whitby, Ontario
:Stunning 5 Bed, 5 Bath Family Home with Backyard Oasis in Sought-After Brooklin!This warm and luxurious 2-storey home offers over 3,000 sq. ft. plus an additional 480 sq. ft. of finished above-grade space in a converted garage. Featuring two primary bedrooms (main and upper), a sunken living room, separate dining room, eat-in kitchen with breakfast bar, and three walk-outs to the backyard.Upstairs primary retreat includes a gas fireplace, walk-in closet, balcony, and spa-like 5pc ensuite with soaker tub & 14-showerhead shower. Finished basement includes a workout room, family room, and custom wine cellar.Backyard paradise: inground pool w/ spillover hot tub, outdoor kitchen (propane BBQ, Blackstone, pizza oven), pool cabana w/ gas stove, oven, natural gas BBQ, 2 bar fridges, and upper storage. Inground sprinkler system, wrap-around porch, and multiple gas fireplaces. A rare Brooklin gem! (id:59743)
Royal LePage Frank Real Estate
179 Long Island
Otonabee-South Monaghan, Ontario
Welcome to 179 Long Island, Rice Lake Nestled on the serene waters of Rice Lake part of the renowned Trent-Severn Waterway this charming island retreat offers the perfect blend of tranquility and accessibility. The Trent-Severn is a historic lock system connecting Lake Ontario to Georgian Bay, celebrated for its scenic boating, fishing, and cottage lifestyle. Enjoy South Eastern exposure with all-day sun and breathtaking lake views from the expansive wrap-around deck. This well-maintained 3-bedroom cottage features a full bath, laundry, and a spacious addition designed to maximize views of the water. Outside, you'll find a private dock, large storage shed and even a traditional outhouse offering both modern comfort and rustic charm. Located just a short boat ride from nearby marinas, and with convenient proximity to Peterborough and Bewdley, this is an ideal getaway that balances peaceful seclusion with easy access to the mainland. (id:59743)
Century 21 United Realty Inc.
0 New Carlow Road
Hastings Highlands, Ontario
First Time on Market: Fantastic 58 acre parcel with township road access, wooded, creek runs through the property and driveway is in. This lot has just been surveyed and waiting for its new owners to do with it as you please. this lot would make the perfect place to build your forever home or build a hunting camp so you have a place to get away to. Come have a look you won't be disappointed. (id:59743)
Century 21 Granite Realty Group Inc.
