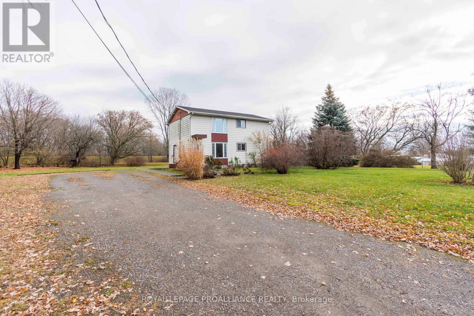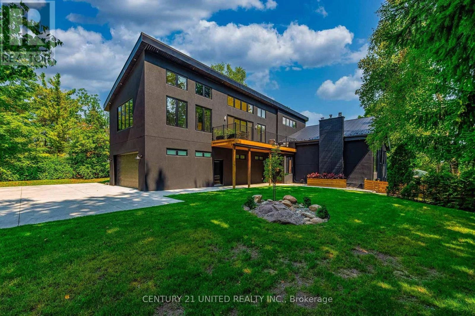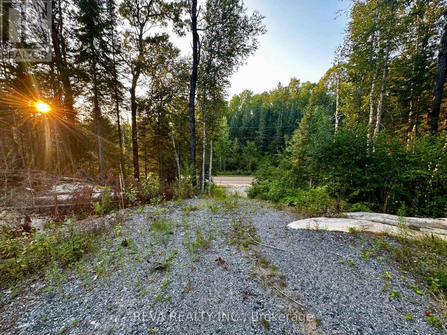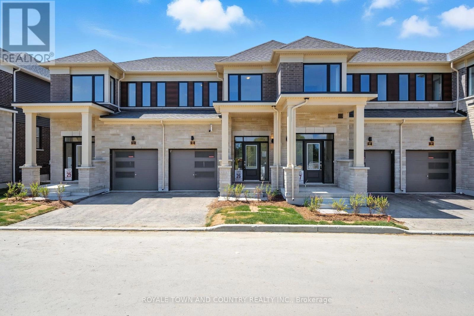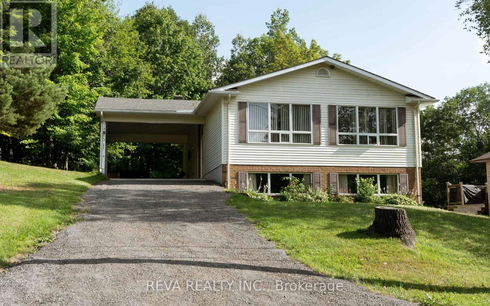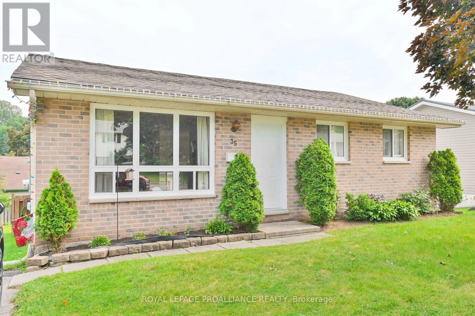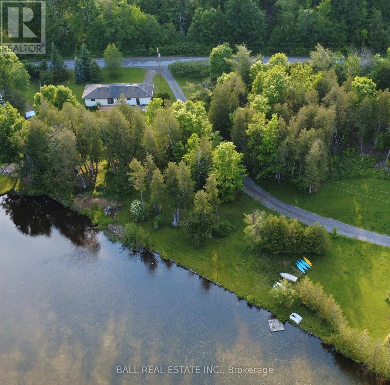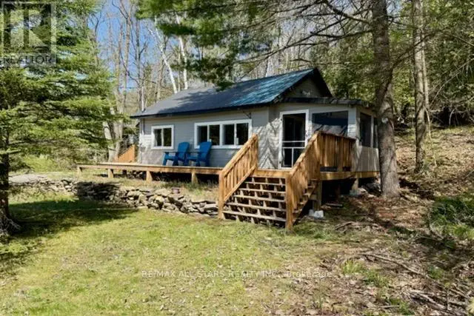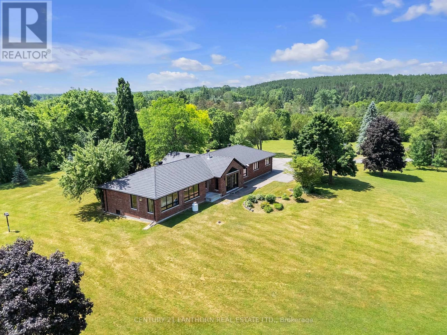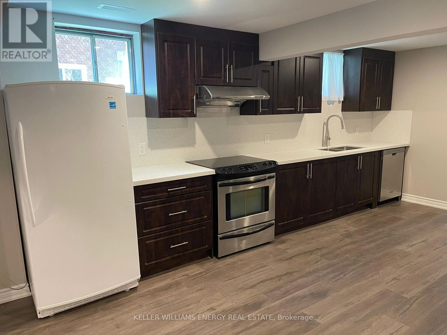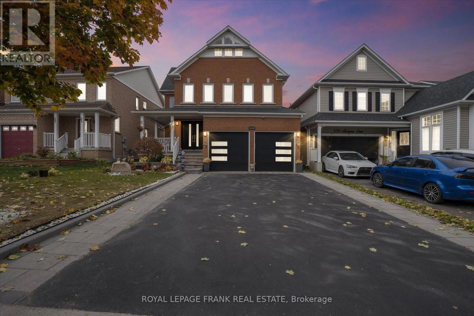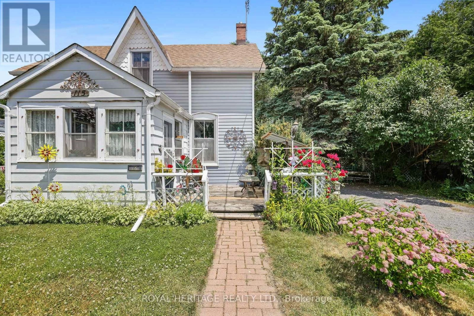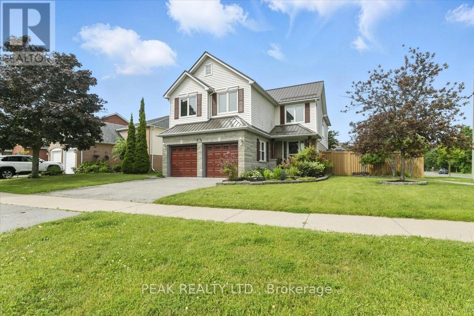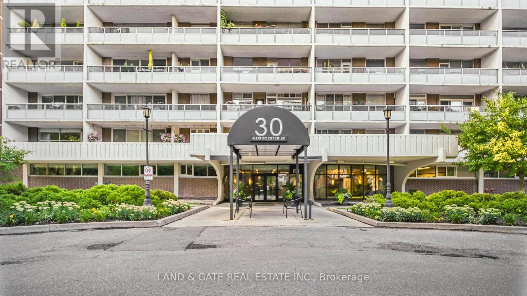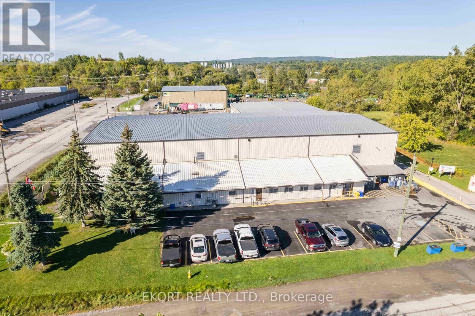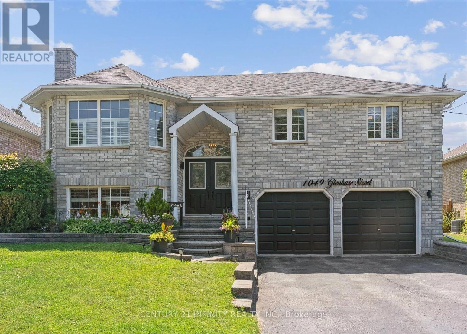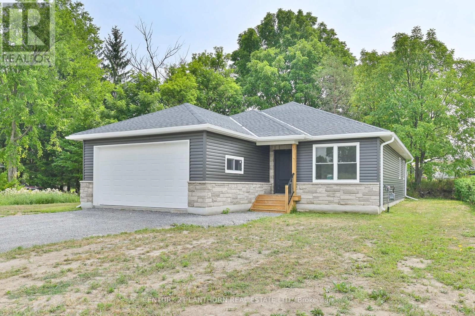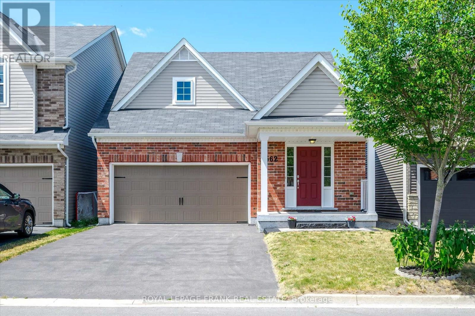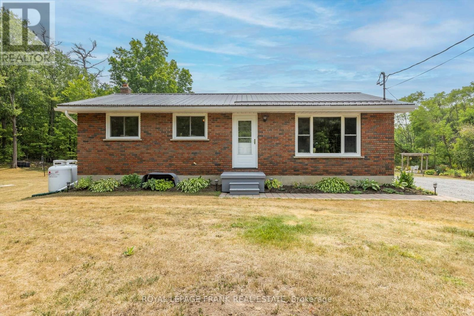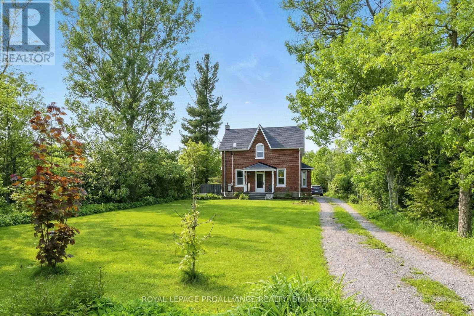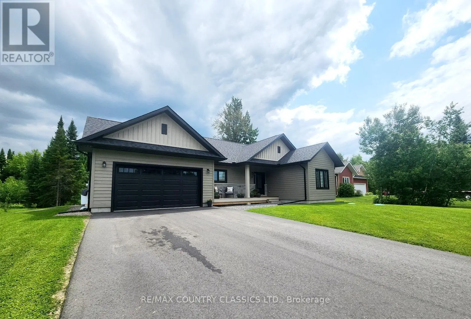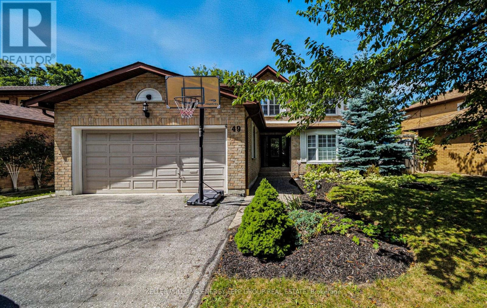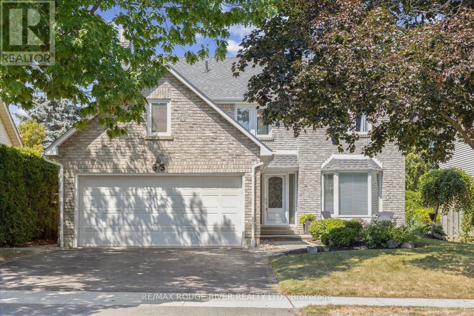25 Quinte View Drive
Quinte West, Ontario
Need a reasonably priced place to live with a steady source of income, multi-generational living, or are you looking to add to your investment portfolio? This could one the one for you! Up and down units, both with three bedrooms, full bath, open concept living/kitchen area. Main floor offers laundry hook ups. Upstairs has Juliet balcony, lower has access to back deck. Loads of parking. Separate hydro metres. Perfectly located with no neighbours behind, on large private lot on dead end road. Walking distance to CFB Trenton, 5 minutes to shopping and schools. 10 minutes to Belleville and 401. Immediate possession possible! (id:59743)
Royal LePage Proalliance Realty
34 Edgewood Road
Peterborough West, Ontario
Noir Diamant | 34 Edgewood Road. Where Prestige Meets Perfection. WOW! Introducing Noir Diamant, a rare gem in Peterborough's prestigious West End. Completely rebuilt from the foundation up in 2024, this custom executive home is tucked at the end of a quiet cul-de-sac and offers over 5,500 sq. ft. of luxurious, thoughtfully designed living space. Named for its striking black stucco and steel roof exterior, Noir Diamant is a home that's anything but ordinary. Inside, soaring cathedral ceilings (up to 19 ft) and 52 oversized, energy-efficient windows fill the space with natural light, creating an open yet warm ambiance. Featuring 8 bedrooms and 4.5 bathrooms, including a fully legal 2-bedroom main floor suite with private entrance, 11-ft ceilings, in-unit laundry, premium finishes, and a fenced yard perfect for extended family or high-end rental income. The heart of the home is a stunning designer kitchen with a dramatic 12-ft island, chef-grade appliances, and expansive walk-in pantry complete with prep sink and coffee station ideal for everyday living and elegant entertaining. The primary suite is a serene retreat with a spa-inspired ensuite featuring a composite stone soaking tub and floor to ceiling glass steam shower. Every detail has been curated for comfort, function, and style, and will bring resort-level tranquility into your daily routine. Set in a beautiful lot of mature trees and steps from PRHC hospital, top-rated schools, and Roper Park, with its playground, sports fields, and tennis courts; this location is ideal for and home to physicians, professionals, and families alike. Minutes to shopping, dining, and city amenities. Elegant, expansive, and entirely one-of-a-kind --- Noir Diamant at 34 Edgewood Rd is more than a home; it's a statement of refined living in one of Peterborough's most desirable enclaves. Opportunities like this are exceptionally rare. Book your private showing today. (id:59743)
Century 21 United Realty Inc.
1647 & 1654 Mackenzie Lake Road
South Algonquin, Ontario
Investment opportunity in South Algonquin - This property consists of two building lots naturally severed by Mackenzie Lake Road. The South property has a driveway in and a clearing with natural rock outcroppings, forest and sunset views on 43 acres. The North Property is 14 acres and features a small pond. Both have 911 numbers assigned. Come feel the serenity of nature while you sit and take in the property. Minutes away from Lakes, ATV / Snowmobile trails and central to Whitney and Maynooth for your amenities. (id:59743)
Reva Realty Inc.
62 Hickey Lane
Kawartha Lakes, Ontario
Welcome to this brand-new, never-lived-in 3-bedroom, 3+1-bathroom townhome by Fernbrook Homes, located in Lindsays highly sought-after North Ward community. Perfectly positioned in a stunning new development, this home offers a direct view of the future Pioneer Park.Step inside to discover an open-concept main living space with a cozy gas fireplace, elegant hardwood flooring, and a carpet-free design throughout. The modern kitchen flows seamlessly into the dining and living areasperfect for entertaining. Upstairs, the primary suite features his-and-hers closets and a spacious ensuite.Additional highlights include a convenient powder room on the main floor, two additional bedrooms on the 2nd floor, and well-appointed bathrooms to suit a busy lifestyle. Includes snow removal, landscaping, and maintenance of the condo road & shared green space, making for truly effortless living.Ideal for families and professionals seeking space, light, and modern comfort.Dont miss your chance to lease in one of Lindsays most desirable locationsminutes from amenities, schools, and future recreational spaces! (id:59743)
Royale Town And Country Realty Inc.
5 Oak Street
Bancroft, Ontario
5 Oak Street, Bancroft: This well-located home offers comfort, privacy, and convenience. Backing onto Vance Farm Park, you'll enjoy direct access to walking trails and forest views, while being just minutes from the hospital, Bancroft Family Health Team, downtown shops, and both OLM and NHHS schools. The main level includes three bedrooms, a full bath, laundry, and a bright open-concept kitchen, dining, and living area with walkout to a deck overlooking the trees. Large windows fill the home with natural light. The finished lower level is ideal for extended family or an in-law suite, featuring a spacious bedroom, 2-piece bath with room to add a shower, a rec room, and walkout to the backyard. Updated with all-newer appliances and propane forced air furnace, this home is move-in ready in one of Bancroft's most accessible locations. (id:59743)
Reva Realty Inc.
35 Van Alstine Drive
Quinte West, Ontario
Take a look at this adorable, affordable bungalow in a desirable Trenton neighbourhood! Everything you need and it includes a home inspection report. This smartly laid out home features 3 bedrooms on the main floor and a full bathroom, as well as a nicely updated kitchen.Downstairs in the full basement you'll find a rec room, laundry, and a second bathroom which features a lovely soaker tub. Perfect for escaping with a good audio-book. Outside, the sloping,fenced yard is perfect for games as 'you wish', a bit of gardening, or simply relaxing. A large2-level deck and XXL garden shed offer privacy, storage, and plenty of level space to host your outdoor BBQ get togethers. And the location? Minutes from CFB Trenton, parks, shopping, and all the essentials, yet tucked away in the tight knit community. (id:59743)
Royal LePage Proalliance Realty
491 Sawmill Road
Douro-Dummer, Ontario
Spacious country lot with 182ft of frontage on the serene Indian River! Enjoy sunrise paddles along the river before winding onto the paved municipal road for an easy 15 min commute to Lakefield or 25 mins to Peterborough. This bungalow has an attached garage, 2 bedrooms, full bathroom and bright windows in living room, eat-in kitchen and walkout dining room. Relax on the back deck overlooking private treed lot, unwind in the hot tub under the stars and bring your garden dream to life with ample space for creativity. Enjoy peaceful riverfront living just 15 mins to the amenities of Lakefield (id:59743)
Ball Real Estate Inc.
1019 Osler Lane
Minden Hills, Ontario
On The Stunning Shores Of Gull Lake In The Enchanting Haliburton Highlands, This Beautifully Renovated 520 Sq Ft Cottage, Along With A Charming Bunkhouse, Perfectly Marries Rustic Elegance With Contemporary Comfort. With Accommodations For Up To 5 Guests And An Impressive 169 Feet Of Lakefront, With Shallow Water And A Sandy Bottom. Gull Lake Is Expansive, And Offers Great - Spacious Grounds: Spread Across More Than Acre, The Spacious Lot Offers Ample Room For Outdoor Fun And Peaceful Relaxation. Thorough Renovations: The Cottage Has Been Completely Updated With New Electrical, Plumbing, Septic & Water Systems. Ensuring A Seamless Move-In Experience, Providing Comfort & Convenience. Start Each Day With Stunning West Facing View Of Gull Lake And Enjoy The Evenings On New Wrap-Around Deck - Ideal For Entertaining & Relaxation. Bright And Welcoming Interior: Large New Windows Fill The Cottage With Natural Light, Providing A Cozy Ambience. The Modern Kitchen Boasts New Cabinetry And Appliances. The Modern Main Bathroom Is New, The 2nd (Bunkie) Bathroom Provides Guest Convenience. Connect With Nature In Screened-In Porch, A Perfect Spot To Savor The Outdoor Experience While Staying Shielded From The Elements. Accessible Location: Just 2 Hours From The GTA And Mere Minutes From Minden And Norland, This Getaway Is Conveniently Located For Your Weekend Escapes. This Property Is A Dream For Outdoor Lovers, Providing Endless Opportunities For Lake Activities, Scenic Hikes, And A Cozy Fire Pit For Relaxing Evenings By The Water. Whether You're In Search Of A Tranquil Escape From Urban Life Or Eyeing A Quality Investment Opportunity, This Lakeside Sanctuary Offers Great Potential. Arrange Your Visit Today & Immerse Yourself In The Beauty Of This Gull Lake Escape Property! (id:59743)
RE/MAX All-Stars Realty Inc.
676 Foxton Road
Belleville, Ontario
A gently curving paved driveway leads you to 676 Foxton Road, where this meticulously renovated all-brick bungalow is situated on approximately 32 acres of idyllic landscape. The 2700 sq. foot open-concept living space includes 4 bedrooms and 3 full baths. With an abundance of storage in the 2 car attached garage and an additional detached workshop.Inside youll find vaulted ceilings, custom millwork, panoramic windows, and a stunning central fireplace. No detail was spared in the design of the chef's kitchen boasting built-in Miele appliances for a seamless and functional design accented with an eye-catching waterfall granite countertop and backsplash. The tasteful primary suite welcomes you with large windows overlooking rolling fields, a fireplace, walk-in closet and spa-like ensuite including radiant floors and heated shower bench; the perfect place to unwind at the end of your day! Made for entertaining, on the lower level of the home you'll find a 10 person dry sauna next to the gym, a large bedroom with walk-in closet, full bathroom, and a cozy movie theatre complete with a fireplace, wet bar rough-in and heated flooring throughout for your utmost comfort. Whether your preference for recreation is hiking, biking, cross country skiing (or all of the above!) the 15 acres of wooded trails will be a great place for you to spend time exploring or pursuing your hobby farm dreams. Its rare to find a home that so perfectly balances luxury, privacy and nature - book a showing and fall in love for yourself! View the brochure for more specifications and features. (id:59743)
Century 21 Lanthorn Real Estate Ltd.
63 Inglewood Place
Whitby, Ontario
PRIOR TO SUBMITTING AN AGREEMENT TO LEASE, PLEASE FORWARD A RENTAL APPLICATION, A JOB LETTER WITH TWO PAY STUBS FOR EACH APPLICANT AND AN EQUIFAX CREDIT CHECK (INCLUDING HISTORY ) FOR EACH APPLICANT WITHIN THE LAST 30 DAYS TO LISTING AGENT FOR THE LANDLORD TO CONSIDER. ONCE APPROVED, PLEASE SUBMIT AGREEMENT TO LEASE TO LISTING AGENT | BASEMENT ONLY, BASEMENT TENANT IS RESPONSIBLE FOR 30% OF UTILITIES. UPPER OWNER PAYS FOR 70% FROM THE MONTHLY BILL. PROPERTY IS OWNER OCCUPIED. (id:59743)
Keller Williams Energy Real Estate
1330 Aldergrove Drive
Oshawa, Ontario
Welcome To 1330 Aldergrove Drive, Oshawa! Situated In A Highly Desirable Parkridge Neighbourhood. This captivating family home offers a warm and inviting atmosphere, perfect for creating lasting memories with loved ones. With its ideal location and array of amenities, this property presents an exceptional opportunity for comfortable living. Spacious main floor layout with sizeable principle rooms. Sun drenched living room with large windows and double height space connects the upper level, dining room with recessed ceiling and pot lights! Large kitchen with plenty of storage, center island and custom backsplash. Breakfast area with walk-out to deck! Family room w/ gas fireplace expansive second floor primary retreat features a cozy seating area, 4 pc ensuite, w/i closet with closet with custom closets, 2nd, 3rd, & 4th bedrooms with custom closets. (id:59743)
Royal LePage Frank Real Estate
115 Elgin Street
Clarington, Ontario
Charming Century Home with Down-East Flair & Outdoor Oasis! Step into character and comfort in this one-of-a-kind 2-bdrm, 2-bath home on a generous lot in the heart of Bowmanville. Built in 1900, this lovingly maintained property blends historic charm with area down-east feel, wrapped in warmth and personality.From the welcoming 3-season sunroom to the creative, hand-painted lighthouses and floral stair risers, every corner of this home showcases a playful, artistic spirit. The main level features a spacious wrap-around kitchen with abundant cabinetry, rolling island, hanging pot rack, and swinging pantry doors that lead to a practical mudroom. The kitchen flows into a bright dining room, perfect for family gatherings or entertaining.Relax in the cozy living room, complete with a built-in electric fireplace and TV nook. The sunroom entrance opens to the main staircase and is flanked by elegant French doors leading into both the dining and living areas. A side utility room addition provides excellent storage space, and two driveways offer plenty of parking.Upstairs, the primary bedroom features a walk-in closet, converted from a former nursery. Original windows throughout preserve the homes century charm.Outside, you'll find a detached garage (built in 1940), currently used as a workshop. Its service with power and includes a separate utility room at the back, offering excellent space for hobbyists, storage, or projects.The large yard is a true escape, the magic continues with a tiki bar, inflatable hot tub, and gated pool with private decka true backyard escape. Whether you're relaxing under the sun, tending the gardens, or getting lost in a book, this home is brimming with personality and a welcoming, east coast vibe.Just steps to schools, parks, transit, and the hub of downtown with plenty of shops and restaurants! (id:59743)
Royal Heritage Realty Ltd.
2 Granary Lane
Clarington, Ontario
Rare 4-Bedroom Gem on a Corner Lot in Sought-After Courtice! Welcome to your forever home - a beautifully maintained 4-bedroom, 3-bathroom family haven with over 2,500 sq ft of living space, perfectly positioned on a quiet, family-friendly street with lush green space views right across the road. Step inside to discover a bright, thoughtfully designed layout ideal for growing families or those who love to entertain. The sunken living room with cozy gas fireplace, formal dining area, and sun-filled eat-in kitchen flow effortlessly together, creating a warm and inviting atmosphere. A spacious family room, main floor laundry, and large foyer add comfort and convenience to everyday living. Upstairs, retreat to your private primary suite, complete with an oversized layout, relaxing sitting area, and ensuite bath - your personal oasis. Three more generous bedrooms offer space for kids, guests, or a home office. Need even more space? The unfinished basement offers over 850 sq ft of blank canvas, ready to be transformed into whatever your family needs - whether its multiple bedrooms, a media room, a home gym, or even a full in-law suite with kitchen. The possibilities are endless! Outside, enjoy a mature corner lot, steps to top-rated schools, trails, parks, shopping, and transit. Walking distance to everything you need, yet tucked away in nature. Don't miss this rare opportunity - homes like this don't come up often. Ready for move-in. Room to grow. A location to love. Extras: Metal roof, owned hot water on demand, newer furnace, new windows (2025), new flooring (2025), freshly painted (2025). (id:59743)
Peak Realty Ltd.
1607 - 30 Gloucester Street
Toronto, Ontario
Amazing Value In A Great Location! Perfect for Students! Carries like rent! Just South Of Yonge & Bloor! Updated Studio With Renovated Bath ('21) & Kitchen. Includes Parking! Stunning Views. Living Room + Bedroom Combined. Well-managed building with recently upgraded amenities and common areas.Highly Desirable Location - Short Walk To Yonge & Bloor Subway Lines, U Of T, Toronto Metropolitan University, Church St, Yorkville, Discovery District, Financial District & So Much More! Maintenance Fees Cover Utilities and Property Tax! No extra bills! Pet Friendly with a designated pet relief area! (id:59743)
Land & Gate Real Estate Inc.
270 West Street
Quinte West, Ontario
The subject site is developed with a 23,757 square foot industrial building constructed in stages between 1990 and 2007. Gross floor area of the building is as follows: Industrial Space 21,118 Sq. Ft. Office 2,639 Sq. Ft. Total 23,757 Sq. Ft. The building is a prefabricated steel frame structure on a poured concrete foundation. The exterior is clad in steel and the roof is steel. The office pod is situated along the east side of the building, fronting onto West Street. It consists of a reception area, two private offices, a board room, two staff washrooms and a kitchenette. In addition, there is a separate shop office that includes office space, a lunchroom, and men's and women's locker rooms and washrooms. The industrial portion has a clear height of 26 feet. It is demised into two areas, including the dumping area and the sorting area. The dumping area has a lower floor than the sorting area. It is equipped with conveyor belts that lead to the sorting floor. There are two curtain doors to the west side of the building, both of which are approximately 22 feet in height. The sorting area has three dock-high loading doors with levellers, as well as a grade level door. The doors all lead to the west side of the building. The industrial area is unheated with no ceiling or wall finishes. The electrical service is 400 Amp, 600 volt, 3-phase with a transformer. The office pod is heated by a gas fired furnace with central air conditioning. The building is somewhat specialized for its current use (recycling sorting facility) but would suit a variety of similar manufacturing or laboratory uses. (id:59743)
Ekort Realty Ltd.
1049 Glenhare Street
Cobourg, Ontario
** Open House this SUNDAY AUGUST 24, 2 to 4 pm ** Welcome to this beautifully maintained all-brick home, nestled on a quiet, family-friendly street. Step into the bright, spacious main floor of this raised bungalow, featuring a large living and dining area filled with natural light. The modern eat-in kitchen is both stylish and functional, offering a walk-out to the deck and BBQ area. The primary bedroom includes a 3-piece ensuite, while two additional bedrooms and a full bath complete the main level perfect for family living. The fully finished lower level offers a bright rec room, private office, additional bathroom and laundry area, with direct access to the oversized 2-car garage. Enjoy the fully fenced backyard, ideal for relaxing or entertaining. This lovingly cared-for home is a must-see! (id:59743)
Century 21 Infinity Realty Inc.
91 Duncan Street
Centre Hastings, Ontario
New build ready for occupancy! Located in Madoc Village in an area of newer homes on quiet street, this one will tick a lot of boxes. Almost 1400 sq ft on the main level with 3 bedrooms, 2 baths, and an open concept K/LR/DR area with maple cabinetry made by local Amish and quartz countertops and leading out to the back yard deck, plus a front room if you prefer a more formal Dining or Living Room setup. A spacious primary bedroom offers a 3pc ensuite with a walk in shower plus a walk in closet. A full basement is awaiting finishing touches, but is already drywalled and has a rough-in for a bathroom. An attached garage with inside entry is insulated, drywalled and offers a spot for your vehicle plus some extra storage area. Great location and walk to downtown, Foodland, Post Office and schools and close to numerous lakes in the area. 2 hours to GTA or Ottawa. Available for immediate occupancy if you need to get settled quick. (id:59743)
Century 21 Lanthorn Real Estate Ltd.
562 Grange Way
Peterborough North, Ontario
Come see this spacious and bright 4 + 1 bedroom home with a loft is meticulously well-maintained and ready for you to move right in! Step inside and discover a thoughtfully designed layout that caters to modern family living. The heart of the home is the inviting eat-in kitchen, perfect for casual meals and morning coffee. It also offers a convenient walkout to a fully fenced yard - an ideal space for kids and pets to play safely, or for you to host summer barbeques and gatherings. Upstairs, you'll find four generously sized bedrooms, providing ample space for everyone. The versatile loft area offers a fantastic bonus space that can be adapted to your needs, whether its a home office space, a cozy reading nook, or a play area for the kids. Downstairs the fully finished recreation room in the basement is a true asset , offering endless possibilities for family fun, a home gym, a media room, or even an extra living area for teenagers. This home is situated in a family oriented newer subdivision, offering a welcoming and friendly community atmosphere. You'll love the convivence of being close to excellent schools, simplifying the morning routine for busy families. Plus, with shopping and parks just a stone's throw away, daily errands and outdoor activities are always a breeze. Enjoy leisurely strolls, playtime at the park, and easy access to all the amenities you need. (id:59743)
Royal LePage Frank Real Estate
419 South Beach Road
Douro-Dummer, Ontario
Country Living at its best this updated brick bungalow sits on a .69 acre lot backing onto Youngs Point Conservation area; just down the street from Clear Lake, and 10 minutes drive to the Village of Lakefield for all town amenities. Bright living room with hardwood flooring, updated Walden-built kitchen with loads of cabinetry, centre island/breakfast bar and walk-out to large deck overlooking expansive yard with firepit, vegetable & perennial gardens, and two outbuildings for storage. Updated main bath. Large primary suite and guest bedroom complete this level. Downstairs you'll find a large recreation room with propane stove, 3pc bath, and loads of utility space, as well as laundry area. Upgrades include steel roofing, 200 amp service, propane heat, newer windows, vinyl plank flooring and more. On a school bus route, close to Lakefield Public School & St. Paul's Elementary School. Minutes to beach on Clear Lake. (id:59743)
Royal LePage Frank Real Estate
47 Charlton Court
Selwyn, Ontario
Your search ends here - This beautiful 6 year new upgraded home situated in the Lilacs Community in Lakefield has it all. This home, backing onto greenspace, is within walking distance to shopping, restaurants, pharmacy and Katchewanooka Lake and is only 13 minutes to Peterborough. Enjoy the almost 4kms of walking trails that intertwine through the area. The Golden years activity club next door has yoga, cards and crafts. Park your boat or launch your kayak at the Marina down the street. This beautifully finished detached condo has a low maintenance fee of $204/month to cover lawn cutting, snow ploughing and twice a year window cleaning. Open concept living space on the main level with lovely engineered hardwood flooring with walk out to covered rear porch and patio. Main level primary suite with full bath. Lower level is finished with recreation room with gas fireplace, a large second bedroom, another full bath as well as plenty of utility/storage space. Pre-inspected and move-in ready. **Pets are allowed** Rough in for electric car. Generator newly installed. (id:59743)
Royal LePage Frank Real Estate
34 Station Road
Stirling-Rawdon, Ontario
Nestled on a quiet dead-end street in the heart of Stirling's countryside you're about a 40 minute drive to hwy 401 / Belleville and about an hours drive to Peterborough. Enjoy a quiet life surrounded by nature while still having access to all of your amenity needs! This picturesque century home offers timeless curb appeal, character-rich original features, and a lifestyle many dream of. Set on a very manageable half-acre lot, this home features 4 bedrooms, 2 bathrooms, a lovely main floor flow with a cozy fireplace in the living room and a great dining room that's perfect for family meals and entertaining guests. The eat-in kitchen is very spacious with a convenient mudroom that leads out to a picturesque deck that's perfect for bbqs and looks out onto the barn and green space making this property the perfect atmosphere for a relaxing life. A classic two-story barn adds charm and endless potential ideal for a workshop, storage, hobby space, or future creative projects. With privacy and no through traffic, you'll enjoy peace and seclusion while being perfectly positioned for adventure anytime of the year. Located at the junction of the Trans-Canada Trail and the Hastings Heritage Trail, this property is a recreational riders dream hop on your ATV, snowmobile, or bike and explore Ontario's natural heritage right out of your own driveway. Whether you're seeking tranquility, weekend adventures, or a forever home with soul, this one-of-a-kind rural retreat is ready to welcome you home. (id:59743)
Royal LePage Proalliance Realty
8 Bancroft Ridge Drive
Bancroft, Ontario
ESCAPE TO BANCROFT and enjoy this upscale, luxurious home that is well beyond the ordinary!! MODEL-RIDGE VIEW II. This beautifully designed and newly built bungalow features 1627 sqft of living space, 2 bedrooms, 2 baths, plus den or 3rd bedroom. It has a high efficiency propane furnace, HRV and air conditioning. Move-in ready, bright and airy and an impeccably clean home has a large master bedroom with a gorgeous ensuite, generous walk-in closet, extra closet and is facing the lovely treed backyard. There is a 2nd and a 3rd bedroom that would make a great den or office, with a full 4 piece bathroom between bedrooms, perfect for guests or family members. A well located, main floor laundry with entrance to the full 2 car garage is an extra bonus. This modern, open concept floor plan has a chef's dream kitchen layout, quartz countertops, extensive cabinetry, stainless steel appliances, a large centre island with double sink, dining room and a living room with a coffered tray ceiling, 9 foot ceilings throughout and cozy propane fireplace. Perfect for entertaining with a walk out to a large back deck off the dining room plus BBQ hookup. With a low maintenance hardboard exterior, newly paved driveway and minimal grass to mow, you can simply relax on the back deck and enjoy the privacy of a well treed back lot. There's a great buffer zone between the backyard and the 14 hole of the 18 Hole Bancroft Ridge golf course. Enjoy all the conveniences of being located 2 minutes from DownTown Bancroft and all other amenities, hospital, shopping and so much more. Located on the edge of town, this property has access to the York River for canoeing & kayaking and the Hastings Heritage Trail system for ATVing and snowmobiling, right at your fingertips. A truly fantastic property perfect for families, professionals, retirees or anyone seeking an amazing community to live and play in. Don't miss your opportunity to come and view this incredible property with so much to offer! (id:59743)
RE/MAX Country Classics Ltd.
49 Worfolk Place
Whitby, Ontario
Rare 4 Bedroom, 4-Bath Brick Home on a Ravine Lot. This exceptional brick home offers a rare blend of space, privacy, and charm, the inviting entrance features a curved oak staircase, setting the tone for the elegant details throughout, including crown mouldings and French doors. The bright living room boasts plush broadloom, bay windows, and California shutters, while the cozy family room includes a wood-burning fireplace and walkout to the deck. The large, sun-filled kitchen is a standout with pot lights, a center island, and a walkout, perfect for family meals or entertaining. Upstairs, the spacious primary bedroom includes a walk-in closet and a 4-piece ensuite. The finished basement offers in law or income potential with its own kitchen, a recreation room with above grade windows, and two additional rooms with broadloom and crown moulding, ready to be customized to suit your needs. Enjoy a private, tree-lined backyard featuring a large deck and lush lawn, ideal for relaxing or entertaining. Perfect for a growing family, this home is just steps to schools, shopping, parks, and essential services. (id:59743)
Keller Williams Energy Lepp Group Real Estate
63 Canadian Oaks Drive
Whitby, Ontario
Welcome to this stunning 4 Bdrm 2-story home nestled in one of Whitby's most desirable, family-friendly neighborhood. Lovingly maintained by the same owner for over 30 years, this property offers timeless curb appeal and a warm, inviting atmosphere from the moment you arrive. Step inside to a spacious foyer featuring a open wood staircase with runner, setting the tone for the elegant interior. The main floor offers a separate living room and formal dining, perfect for hosting gatherings. The gorgeous, renovated kitchen boasts a large island w/quartz counters, ideal for entertaining, a breakfast area with large windows that flood the space with natural light. W/o to deck, stainless steel appliances. Separate Family off the kitchen to enjoy cozy evenings by the Gas FP. Convenience is key with main-floor laundry w/quartz counters, inside garage access and a 2 pce powder room. Upstairs offers 4 generous sized bedrooms. The Primary suite features a walk-in closet, a fully renovated 4 piece ensuite with a beautiful barn door, double sinks w/quartz counters, and a large shower. The remaining three bedrooms are all spacious and share another 4pce bathroom. Basement is finished with a large rec room w/pot lights and additional room currently being used as a exercise room. Lots of closet space and storage. Perfect Backyard with lots of privacy. Deck with Gazebo and additional Deck for Hot Tub, Shed for more storage. The home combines elegance, comfort, and practicality. The Perfect place for your family to create lasting memories. Short drive to major Highways, walking distance to schools, parks, transit, place of worship and shopping. (id:59743)
RE/MAX Rouge River Realty Ltd.
