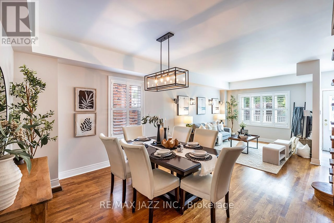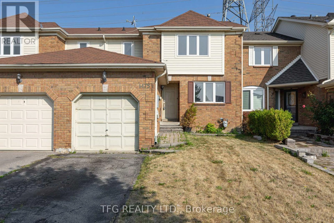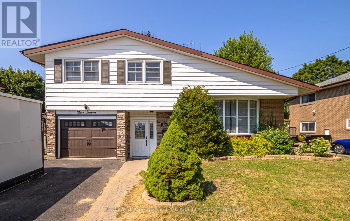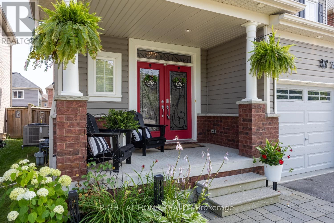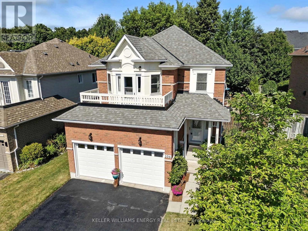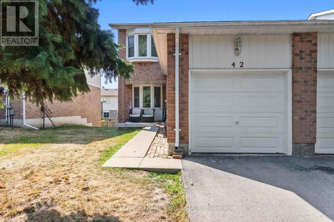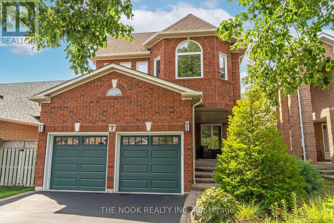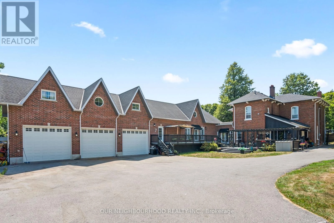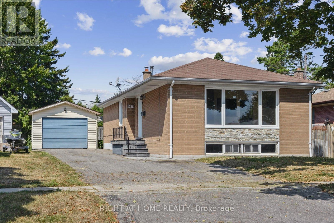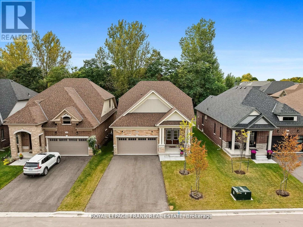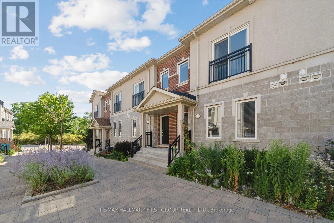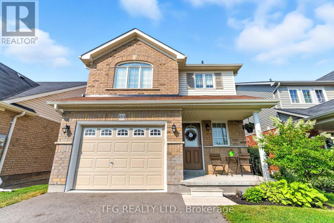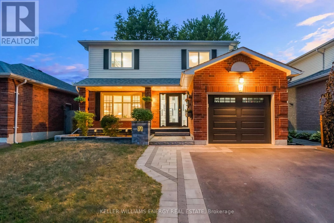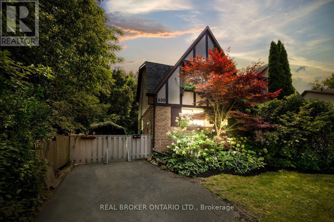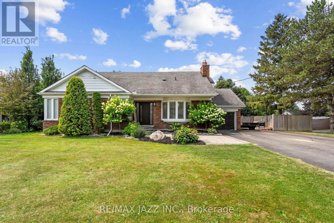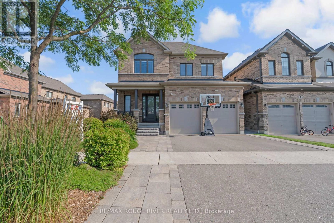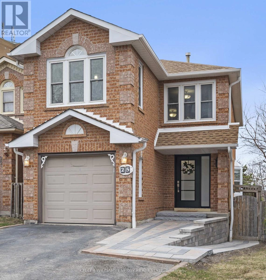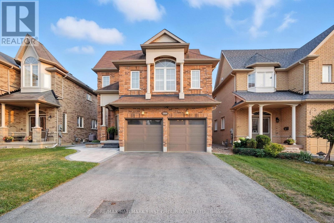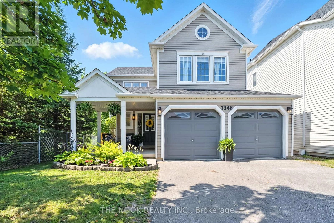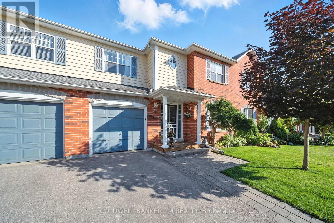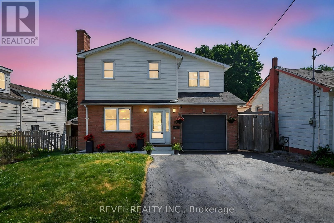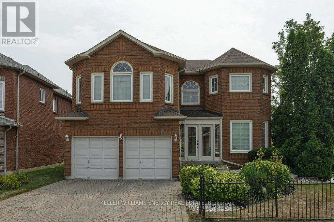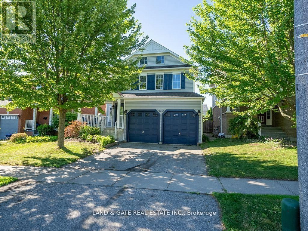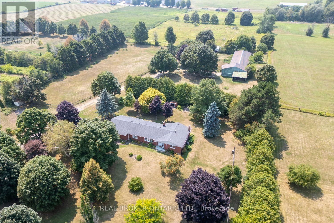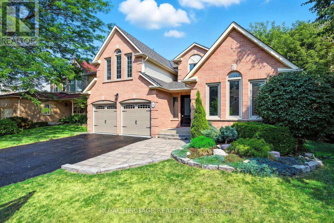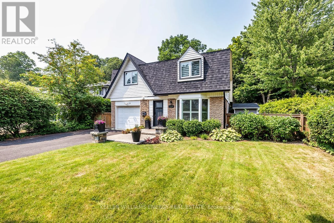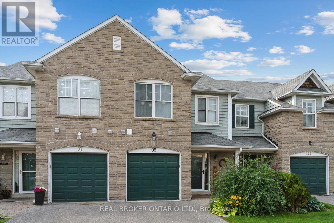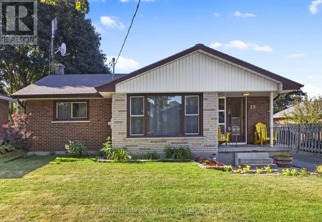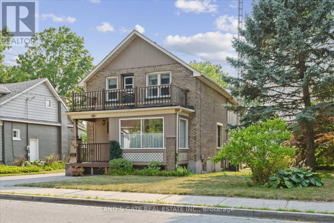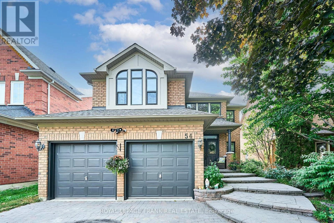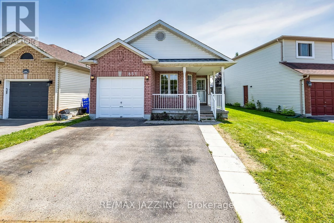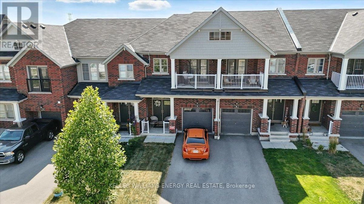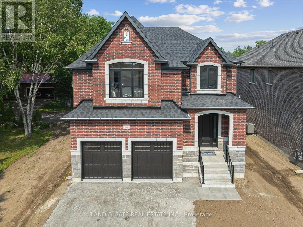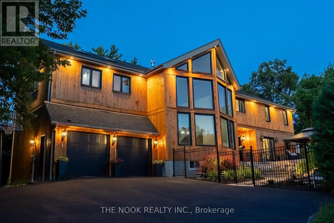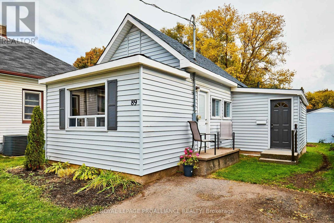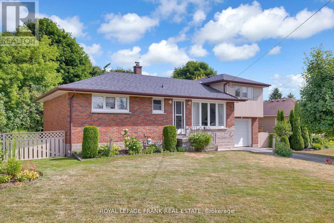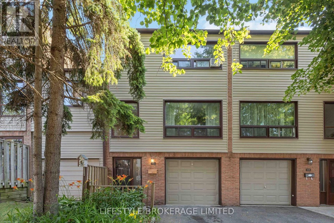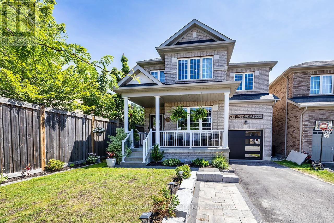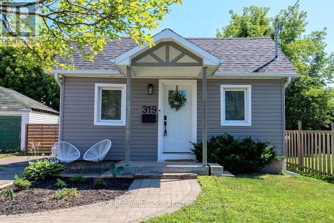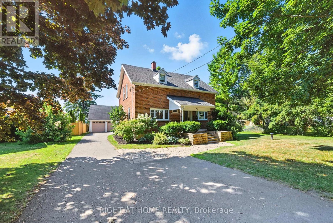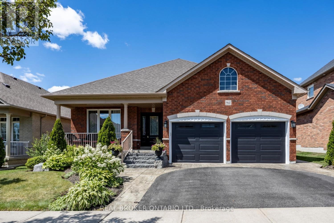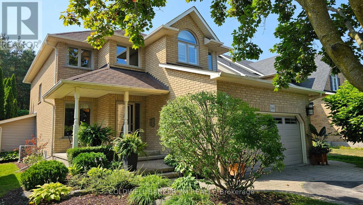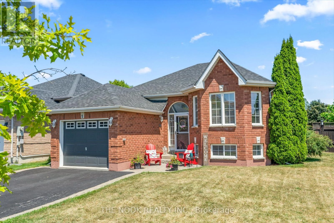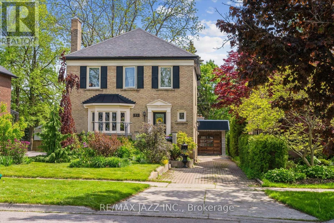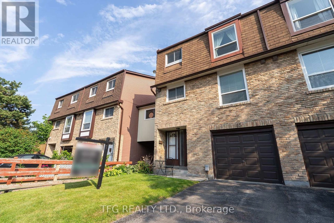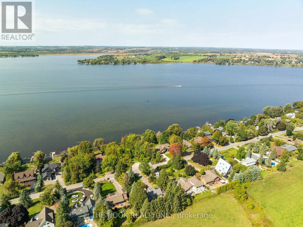33 South Bonnington Avenue
Toronto, Ontario
Welcome home to this charming and spacious retreat tucked away on a peaceful street. From the moment you step inside, you're greeted by an open-concept living and dining space where sunlight dances across gleaming hardwood floors, an ideal backdrop for family gatherings, dinner parties, or cozy evenings. The kitchen, while ready for your personal touch, is generously sized and perfectly positioned at the heart of the home, making it a welcoming hub for morning coffee, after-school snacks, or a weekend of baking and family time. On the main floor, you'll also find a bonus family room that can serve as a home office, playroom, living space, or an additional bedroom. The unfinished basement provides endless possibilities for storage or future development, while the mudroom leads to both the back deck and to the side of the house, making for a convenient side entrance. Using the gorgeous oak staircase, head upstairs to the primary bedroom where you will find soaring ceilings, double closets, and a private ensuite. Enjoy the luxury of second-floor laundry with shelving for your liking. The second-floor bathroom is a bright and inviting space featuring a classic clawfoot soaker tub. Two additional bedrooms complete the upper level. Outdoors, the backyard is truly a gardener's dream, with lush flower beds, thriving vegetable patches, and fresh herbs. Relax on the expansive deck for a morning coffee, or family BBQ with built-in bench seating, or make use of the shed with a sturdy concrete pad for all your tools and hobbies. Located in a quiet, friendly neighbourhood close to shops, public transit, schools, the hospital, and highway access, this home offers the perfect blend of comfort, convenience, and charm. (id:59743)
RE/MAX Jazz Inc.
1475 Major Oaks Road
Pickering, Ontario
Welcome to 1475 Major Oaks Rd in Pickering! Spacious, well-located, and brimming with potential this 3-bed, 3-bath freehold townhouse offers a rare "as-is" opportunity in the sought-after Brock Ridge community. Featuring a good-sized floor plan, a large updated eat-in kitchen with pantry, and a bright primary suite with walk-in closet and 4-piece ensuite, this home is ideal for families or investors. The unfinished basement offers room to expand or customize to your needs. Enjoy privacy with no rear neighbours, a single-car garage plus parking for one more in the driveway. Includes appliances (all as-is). The home is being sold as is, where is, with no warranties, perfect for handy buyers or investors ready to add their personal touch. Located minutes to Major Oaks Park, Centennial Park, Pickering Town Centre, transit, and Highways 401/407. Schools nearby include Valley Farm PS, St. Wilfrid Catholic, Pine Ridge SS, and French Immersion options making this an excellent choice for a quick close in time for the new school year. Dont miss your chance to secure a well-sized home in a family-friendly area with great amenities and strong future value! (id:59743)
Tfg Realty Ltd.
916 Somerville Street
Oshawa, Ontario
Large Lot in a Highly Desired Prime Family Neighbourhood. Situated in Oshawa's most sought-after Centennial neighbourhood, this inviting 3+1 bedroom family home enjoys a rare and coveted setting directly across from a beautiful park. Set on a large lot with a private double driveway and parking for up to four vehicles, this home combines space, comfort and an exceptional location. The bright living room boasts a large picture window framing peaceful park views, while the adjoining dining room leads into a functional kitchen with backsplash and ample cabinetry. Upstairs, three well-sized bedrooms feature hardwood floors and closets. The lower level adds a fourth bedroom with window and closet, plus a finished basement complete with a family room, cozy fireplace, and flexible space for recreation or a home office. With easy access to schools, shopping, public transit, hospital, and major routes and the everyday enjoyment of green space just steps from your door this home delivers lifestyle and convenience in equal measure. Perfect for families or anyone seeking a prime location with room to grow. Ac approx 3 years ago. go to realtor link for addition virtual tours and feature sheet (id:59743)
Keller Williams Energy Lepp Group Real Estate
206 Ted Miller Crescent
Clarington, Ontario
Welcome to this beautifully cared-for 4-bedroom, 3-bath detached home in a highly desirable neighbourhood, where timeless style meets everyday comfort. Offering a spacious, well-planned layout above grade plus a fully finished basement, it's ideal for families who need room to grow. Step inside to a carpet-free interior where thoughtful, neutral finishes with a hint of nautical charm create a welcoming, character-filled atmosphere in every room. The upgraded kitchen is the heart of the home, featuring a large island with seating, quartz counters, and a layout perfect for casual dining or gatherings. The open-concept design flows easily to the living and dining areas, with the formal living/dining space currently serving as an elegant dining room. Retreat to the spacious primary suite with a custom walk-in closet and spa-like ensuite with a soaker tub and separate shower. All bedrooms are generously sized with excellent storage. The finished basement offers a rec room with a dry bar (plumbing ready for a sink), a home office, storage, and a cold cellar. Outdoors, enjoy a private, landscaped backyard with a deck, pergola, lounging zones, perennial gardens, vegetable plot, and shed. Extras include a walk-in coat closet, double garage with inside entry, natural gas BBQ line, gas fireplace, central air, in-ground irrigation, and excellent curb appeal. Close to schools, parks, shopping, and commuter routes, this move-in ready home delivers space, style, and location, a rare find not to be missed. (id:59743)
Right At Home Realty
106 Willowbrook Drive
Whitby, Ontario
This extremely well-maintained Victory-built home offers peace of mind and a layout that simply works with key updates already in place, including a newer furnace (2021), newer roof (2016), and updated upper windows (2014). Pride of ownership is clear from the moment you arrive, and it carries through every room.Enjoy 1,861 sq ft of functional main floor space, featuring a formal dining room at the front, inside garage access, main floor laundry, and a family room tucked at the back perfectly connected to the kitchen for everyday comfort. Step outside to your large deck and fire up the BBQ in your very private backyard an ideal retreat after a long day.Upstairs, you will find three generous bedrooms, including a spacious primary bedroom with private ensuite and balcony. Additional highlights include a gas dryer, and a kitchen gas line for easy future upgrades.Key improvements include brand-new garage doors (2023), and nearly every surface inside and out freshly painted (2025) for the next owner to move right in.And the location? Spot on. Just a short walk to Ormiston Public School and St. Matthew the Evangelist, close to shopping at North Whitby SmartCentres, and minutes from Heber Down Conservation Area for weekend hikes. Commuters will love the quick access to Hwy 412, connecting easily to the 407 and 401.All this in Whitby, Durham Region offering more space, better value, and a lifestyle that just feels right. (id:59743)
Keller Williams Energy Real Estate
42 - 700 Harmony Road N
Oshawa, Ontario
Spacious 3 bedroom, 3 bathroom end unit, family home features a finished walkout basement & brand new flooring (2025) on the main and upper levels. Formal dining room with a walkout to a sun-soaked deck! Perfectly located with transit at your doorstep, within walking distance to schools and parks, and offering easy 401/407 access. Relax on the charming large front porch in a quiet, tucked-away location that's close to everything yet away from the hustle. (id:59743)
Royal LePage Frank Real Estate
7 Markwood Crescent
Whitby, Ontario
Welcome to this pristine Tormina built 2 storey, all brick home on a quiet crescent in this sought after, mature Whitby neighbourhood. Is this your wish list: renovated kitchen with pantry storage, pull out drawers, granite countertops, a double car garage with parking for 2 cars in it plus driveway parking for 4 vehicles & no sidewalk to shovel, garage access to the house, mainfloor laundry room, primary bedroom large enough to fit a king size bed, ensuite bathroom with double sinks, finished basement with large rec room plus a craft/desk area with built in storage, a office/playroom with shiplap feature wall, a 2 pc bathroom plus cold storage and lots of additional storage areas as well & so much more. Enjoy your private front porch and the south facing,fully fenced, landscaped backyard with a sunny interlocking patio or the shaded area under the gazebo or under the large maple tree. The pride of ownership is clear as this original owner has maintained and renovated this home in their 26 years of calling 7 Markwood Crescent, home. Updates include: Napolean gas furnace'19,shingles'18, kitchen renovation'17, main powder rm vanity'17, most windows '17, garage doors'15, hot water tank'15, patio door & liv rm window '13, plus the landscaping and the finished basement so that you can just move in to approx 2700 sq ft of living space on the 3 levels combined.. Walk to schools, parks, shopping and eateries, such a great location plus easy access to 401 and 407 for commuters. (id:59743)
The Nook Realty Inc.
7-9 O'dell Street
Clarington, Ontario
Step into timeless charm with this beautifully maintained century home, where historic character meets modern functionality. From the inviting front porch to the intricate woodwork, every detail reflects the craftsmanship of a bygone era. Inside, a spacious and welcoming layout unfolds perfect for both everyday living and entertaining.The heart of the home features a huge dining room, ideal for hosting family gatherings or dinner parties, with space to seat everyone comfortably. The main floor also offers warm, light-filled living areas that blend original charm with thoughtful updates. Upstairs, you'll find four beautiful bedrooms filled with natural light, along with a large, updated bathroom that serves as a peaceful retreat. Adding incredible versatility, the property includes a thoughtfully designed accessory apartment with its own kitchen, two bathrooms, a comfortable living room, a bedroom, and a spacious basement, perfect for multi-generational living, guest accommodations, or potential rental income. Car enthusiasts and hobbyists will be thrilled with the detached 3-car garage, offering ample space for vehicles, workshops, or storage. Outside, the property's charm continues with mature landscaping and plenty of space to enjoy the outdoors. This is more than just a home it's a rare blend of history, space, and flexibility, offering endless possibilities for the next chapter in its story. (id:59743)
Our Neighbourhood Realty Inc.
1328 Scugog Avenue
Oshawa, Ontario
Lovely 3+1 Bedroom Home With Separate Entrance To Possible In-Law/Multi-Generational/Income Potential Suite. Wonderful Family Neighborhood, Where Your Family Can Enjoy A Large Fenced In Back Yard, Or Take A Walk To The Lake, Community Centre or Wildlife Reserve. In Your New Home You Will Be Close To Schools And Transit, With Just A Short Drive To Hwy. 401. This Home Is Vacant And Ready For You To Move In And Add Your Personal Touch. Possession Can Be Quick So You Could Be Nearly Settled Before The School Year Begins. (id:59743)
Right At Home Realty
111 Clayton Crescent
Clarington, Ontario
Welcome to 111 Clayton Crescent, a beautifully updated 5-bedroom, 4-bathroom family home located on a quiet, family-friendly crescent in one of Bowmanville's most desirable neighborhoods. This 2-storey detached home boasts generous living space, ideal for multi-generational families or savvy investors. The main level is flooded with natural light, showcasing a warm and welcoming layout with and a convenient 2-piece powder room. The modern kitchen flows seamlessly into the living and dining areas perfect for entertaining or relaxed family dinners. In the colder months cozy up by the wood burning fireplace in the family room. Upstairs, you'll find 3 generously sized bedrooms, including a luxurious brand-new primary ensuite with spa-inspired finishes and a large walk-in closet. Two additional bedrooms share a beautifully maintained full bathroom. The professionally finished basement adds incredible value with 2 additional bedrooms, a full 3-piece bathroom, a living space, and a kitchenette are ideal for in-laws, older children, or potential rental income. Outside, enjoy a double-wide driveway, 2-car garage, and a private backyard/garden with blackberries, blueberry's, raspberry's, strawberry, chives, mint & more! Perennials and seasonal flowers add beautiful aesthetic to the greenery of the yard. **QUICK CLOSING AVAILABLE** (41010267) (id:59743)
RE/MAX Hallmark First Group Realty Ltd.
78 Holtby Court
Scugog, Ontario
Nestled on a quiet court in the prestigious Canterbury Common Active Adult Lifestyle Community, this exceptional executive bungaloft offers an unparalleled blend of luxury, comfort, and lifestyle. Less than 3 years old, this home sits on a premium, deep lot backing onto mature trees for added privacy. Step inside to discover rich hardwood floors and a thoughtfully designed layout, perfect for both everyday living and elegant entertaining. The chef's kitchen boasts quartz countertops, stainless steel appliances, and a centre island, ideal for hosting family and friends. The Great Room impresses with vaulted ceilings, floor-to-ceiling windows, and a cozy gas fireplace, creating a bright and inviting space filled with natural light. The main floor also features two spacious bedrooms, including a serene primary suite complete with a walk-in closet and a beautifully appointed ensuite. The loft features a spacious third bedroom, a full bathroom, and a versatile bonus area perfect for a home office or lounge. Spacious double car driveway and garage with convenient EV rough-in ready for your electric vehicle charging needs! Residents of Canterbury Common enjoy exclusive access to The Centre, a private leisure and social facility with an outdoor pool, fostering a true resort-style living experience. Located just moments from Port Perry's scenic waterfront trails and vibrant downtown, this stunning bungaloft is the perfect place to call home. Please Note The Home Is No Longer Staged (id:59743)
Royal LePage Frank Real Estate
5 - 1060 St. Hilda's Way
Whitby, Ontario
This stylish townhouse offers a perfect blend of comfort and convenience, featuring tasteful dcor, an open layout, and soaring 9-foot ceilings that create a bright, airy feel. The main floor boasts a welcoming living space and a modern kitchen, while upstairs youll find 2 spacious bedrooms, a full bathroom, a powder room, and the added convenience of second-floor laundry. A rare bonus is the large extra storage room on the second floor, perfect for keeping your home organized. Complete with one underground parking spot, this home is ideal for those seeking a move-in ready property in a well-maintained community. (id:59743)
RE/MAX Hallmark First Group Realty Ltd.
153 Mallory Street
Clarington, Ontario
One amazing opportunity waiting, a beautifully maintained 2-storey brick home built by the fantastic Woodland Homes in 2016, nestled in a highly desirable & growing family-friendly neighbourhood in Courtice. This home features a fully fenced, great sized backyard complete with a patio and gazebo perfect for outdoor dining, relaxing, or entertaining guests. Step inside to find a warm and welcoming open-concept main floor with a cozy gas fireplace, updated light fixtures, and neutral tones that create a modern, move-in-ready space. The eat-in kitchen overlooks the backyard and is finished with stainless steel appliances and a gas stove, ideal for everyday living and hosting. Upstairs, you'll find three spacious bedrooms, including two perfect for guests, a home office, or a growing family. The primary suite offers a vaulted style ceiling, walk-in closet, and a private 3-piece ensuite, while an additional 4-piece bathroom serves the other bedrooms. The finished basement offers a versatile rec area ideal for a gym, media room, or play space along with lower-level laundry and a rough-in for a future bathroom. A wonderful opportunity to own a newer home in a well-established neighbourhood, close toparks, schools, shopping, and just minutes to all major highways. (id:59743)
Tfg Realty Ltd.
71 Kintyre Street
Clarington, Ontario
Welcome to your ultimate stay-at-home paradise! Perfectly designed for a young and growing family, this beautifully updated home backs directly onto Courtice's Highland Park, complete with soccer field, baseball diamond, and playground, just steps from your backyard gate. Imagine mornings watching the kids run and play, and evenings spent unwinding in your private retreat. The backyard is an entertainer's dream, featuring over 500 sq. ft. of gorgeous hardscaping, a built-in natural gas fireplace, a luxurious Beachcomber 6-person hot tub, and a gas BBQ for family cookouts. A storage shed keeps all your outdoor gear neatly tucked away, while the front of the home is equally impressive with hardscaped garden beds and a widened driveway that easily fits four cars, perfect for hosting family and friends. Pet owners will love the convenient doggy door leading to a spacious side-yard dog run with pea gravel, fully enclosed by decorative iron gates, keeping the beautiful backyard mess-free. Inside, every detail has been tastefully updated. The kitchen and main bath have been upgraded, a brand-new hardwood staircase installed, and California shutters added throughout, including the large main floor front windows, main bathroom, and all bedrooms. The spacious bedrooms are ideal for kids, with custom-built-in bunk beds adding fun and function, while the primary suite offers a cozy fireplace, a generous walk-in closet, and a semi-ensuite. With all major home updates already completed, you can simply move in, relax, and enjoy a home where every day feels like a vacation. (id:59743)
Keller Williams Energy Real Estate
400 Wickham Court
Oshawa, Ontario
Tucked away on a court location, this charming semi-detached home offers rare privacy with a stunning ravine backdrop. Close to amenities and easy access to Hwy 401. Walk right outside to the nearby walking trails. Step inside to find spacious living areas. Living room features laminate flooring, plenty of natural light and walk-out to the backyard, perfect for enjoying the tranquil surroundings. Good-sized kitchen with laminate flooring overlooks the separate dining room, ideal for hosting gatherings. Three bedrooms upstairs all with ample closet space, including a wall-wall closet in the primary bedroom. The finished basement adds valuable living space with a built-in bar, and lots of built-in shelving in the rec room. Outside, you'll fall in love with the oversized yard surrounded by mature trees - your own private escape with plenty of room to relax or play. (id:59743)
Real Broker Ontario Ltd.
14560 Old Scugog Road
Scugog, Ontario
Welcome to 14560 Old Scugog Rd, a beautifully renovated 2+2 bedroom brick back split, in the heart of Blackstock. The main level boasts luxury vinyl plank flooring, an open-concept space with an inviting living room and rec room, plus a walkout to the backyard interlock pool oasis & outdoor living space. The impressive eat-in kitchen featuring high-end stainless steel appliances, granite countertops, a Miele range and microwave, Frigidaire fridge/freezer & KitchenAid minifridge. The primary & secondary bedrooms on your main floor feature large windows, generous closet space & primary bedroom w/backyard walkout. Main floor 5 pc bathroom comes equipped with heated tile floor and double vanity. The fully finished basement offers a spacious layout w/ a rec room, a large bedroom, 2 additional rooms, full bathroom with heated floor, and a separate entrance through garage. The 2024 renovated upper level 1 bed 1 bath open concept apartment boasts luxury vinyl plank flooring, vaulted ceilings, custom kitchen w/ brand new stainless steel appliances, built-in surround sound speakers, separate hydro, electrical panel (100 amp) and mini split AC & rough-in for laundry. Outdoor features include large 267x86 ft lot, professional landscaping w/ armour stone & interlock, tiki bar, inground pool, tennis/pickleball court, gate to front driveway which will accommodate side-by-side parking & a walkway to the front entrance, fully fenced yard, attached 1 car garage, a new deck perfect for summer nights! Other recent updates include pot lights throughout, Nest home thermostat, HWT and sump pump 2025, HWT servicing apartment and basement 2024 (owned), water treatment system (R/O system, water softener, UV light) 2019, plumbing and electrical 2019, pool heater and pump 2024. A short 15 min drive from the historical town of Port Perry, this neighbourhood is peaceful, family friendly, a community taking pride in its appeal & small-town charm, close to schools, parks, trails and Durham forest! (id:59743)
RE/MAX Jazz Inc.
1 Lancewood Drive
Whitby, Ontario
Welcome to this stunning 4-bedroom, 5-bathroom executive model home with a fully finished basement, located in a highly desirable neighbourhood close to top-rated schools, shopping, transit, Highway 407, golf courses, & rec centres. Professionally landscaped front and rear yards create beautiful curb appeal, while the large interlocking stone patio and 14 x 14 timber pavilion offer the perfect outdoor entertaining space. Inside, enjoy soaring 10 ceilings on the main level, with elegant finishes throughout. The spacious living room features a gas fireplace with floor-to-ceiling ledger stone surround, custom media centre with quartz countertops, & built-in shelving. A formal dining room boasts a waffled ceiling and pillared entrance. The gourmet kitchen is a chefs dream, complete with 24 x 48 marble tile flooring, extended upper cabinets, glass tile backsplash, quartz counters, a large island with seating, & high-end appliances. The adjoining breakfast area includes a custom bench & walkout to the backyard. A main floor den with French doors and hardwood floors provides a perfect office or flex space. The oak staircase with wrought iron spindles leads to a luxurious primary suite with coffered ceiling, hardwood floors, custom walk-in closet, and spa-like 5-piece ensuite featuring an oval soaker tub, frameless glass shower, and double quartz vanity. The second bedroom includes its own 4-piece ensuite, while bedrooms three and four share a generous 5-piece Jack & Jill bathroom. The fully finished basement expands your living space with a custom home theatre/media centre, games area, gym zone, cold cellar, & a modern 3-piece bathroom with glass-enclosed shower and marble flooring. Additional features include 7" crown moulding throughout main, central vacuum, pot lights throughout, built-in speakers on the main level, & an insulated garage with hard-wired heater. This exceptional home combines luxury, functionality, and an unbeatable location - perfect for family living. (id:59743)
RE/MAX Rouge River Realty Ltd.
25 Heaver Drive
Whitby, Ontario
Legal Walk-Out Basement Apartment! Welcome to this beautifully maintained and upgraded 4+1 bedroom, 4-bathroom home, perfectly situated on a quiet street with a rare pie-shaped lot that backs onto a park - offering scenic views, mature trees, and no rear neighbours. This sun-filled home is designed with comfort and functionality in mind. The main floor features a warm, practical layout with hardwood flooring and a bright, open-concept living and dining space. The kitchen boasts quartz countertops, a subway tile backsplash, and stainless steel appliances, with an adjacent breakfast area that walks out to an extended wraparound deck - perfect for morning coffee or outdoor entertaining. Upstairs, all four bedrooms are generously sized and bathed in natural light, with new flooring throughout. Two beautifully renovated bathrooms include a new marble vanity. The newly completed legal walk-out basement apartment features a private entrance, full kitchen, full bathroom, private deck, and a bright open-concept living space with pot lights and vinyl flooring throughout, all filled with natural light from large windows and the walk-out design. Additional upgrades include a new interlock front entryway, new front door, freshly painted interior, new stair carpeting, renovated bathrooms, new second-floor flooring, new deck boards, and upgraded electrical with 200-amp service. This move-in-ready home is ideally located close to schools, shopping, public transit, and Hwy 401 perfect for families, investors, or multigenerational households seeking flexibility, space, and convenience. ** This is a linked property.** (id:59743)
Keller Williams Energy Real Estate
1886 Riverton Court
Oshawa, Ontario
Absolutely Stunning Executive All-Brick 4-Bedroom Home on a premium sized lot. Loaded With Upgrades Inside and Out!Hundreds of thousands spent on premium upgrades in this incredible family home that truly checks every box. From the moment you step into the grand foyer, you'll notice the attention to detail, starting with the 9-foot ceilings on the main floor, open-concept living and dining areas, and a spacious separate family room - perfect for entertaining or relaxing with the family.The family-sized kitchen is a showstopper, featuring quartz countertops, a custom centre island, breakfast bar, and a stylish feature wall. Walk out from the kitchen to a composite deck overlooking your very own professionally landscaped private backyard oasis with no neighbours behind. Enjoy a heated saltwater pool, pool shed, and an enclosed entertaining area fully outfitted with built-in surround sound, lighting, ceiling fan, mounted TV, and gas fire table. Everything is wired for HDMI, optical, and high-speed internet, ideal for hosting or relaxing outdoors.Upstairs, you'll find spacious bedrooms, most with closet organizers, and a custom spa-inspired 4-piece ensuite in the primary retreat, complete with heated floors. The main floor office is perfect for working from home, and the main floor laundry room adds everyday convenience.The finished basement offers even more living space, including a home gym, recreation area with a gas fireplace, wet bar with wine fridge, and a built-in home theatre surround sound system. Every inch of this home has been thoughtfully designed. No sidewalks on a quiet courtAll-brick exterior with great curb appeal. Located in North Oshawa's most desirable, family-friendly neighbourhood, close to schools, parks, and all amenities. (id:59743)
RE/MAX Hallmark First Group Realty Ltd.
1346 Coldstream Drive
Oshawa, Ontario
Welcome To 1346 Coldstream Dr In Oshawa!!This Beautiful Family Home Is Located In The Desirable Taunton Neighbourhood. Situated On One Of The Best Lots On The Street With Wonderful Neighbours On Just One Side, Surrounded By Peaceful Forest! Feels Like A Rural Property With The Convenience Of City Living! This Wonderful Family Home Is Beautifully Appointed and Tastefully Decorated. Featuring 3 Large Bedrooms On The Second Floor, A 4th Bedroom/Office On The Lower Level With A Large Above Grade Window, The Recently Finished Recreation Room Features A Warm Sitting Area To Enjoy Movies Or Play A Game Of Darts. There Is Also A 3-Piece Bathroom For Your Convenience. UPGRADES: Furnace & AC 2024, 200 Amp Service 2022, Roof 2021, Garage Doors 2021, Hot Tub 2022, Upgraded Kitchen Cupboard Doors, Built-In Shelves Dining Room 2022, Back Yard Stamped Concrete 2022, Putting Green, Enclosed Raised Bed Garden For Those With A Green Thumb! 2 Gazebos, Custom Deck. Conveniently Close To Public Transit, Walking Distance To Excellent Public Schools, Shopping, Restaurants and Delpark Community Center. After A Long Day Relax With Family On The Custom Deck, Enjoy The Putting Green Or End Your Day With A Evening Soak In The Hot Tub! CHECK OUT MULTI - MEDIA LINK FOR VIDEO TOUR & MORE PICTURES. (id:59743)
The Nook Realty Inc.
36 - 2800 Courtice Road
Clarington, Ontario
Welcome to this beautifully maintained and updated condo townhome in the heart of Courtice. Featuring 3 spacious bedrooms and 3 bathrooms, this bright and inviting home offers an open-concept main floor with gleaming hardwood flooring, pot lights, and a walkout to a fully fenced backyard perfect for entertaining or relaxing outdoors.The updated kitchen is a standout with brand new backsplash, countertops, appliances, and refreshed cabinetry a modern space thats both functional and beautiful. Upstairs, you'll find generous bedrooms, including a primary suite with its own private ensuite. The finished basement adds extra living space and includes an upgraded laundry room for added convenience.Located just minutes from the Courtice Community Centre, great schools, parks, shopping, major transportation routes, and scenic walking trails this home truly has it all!Dont miss your chance to own a move-in ready gem in a highly desirable neighbourhood! (id:59743)
Coldwell Banker 2m Realty
57 Rosehill Boulevard
Oshawa, Ontario
Welcome to 57 Rosehill Blvd A Rare Find in the Heart of Oshawa!This beautifully updated 4+1 bedroom, 4-bathroom home is the perfect blend of comfort, style, and income potential. Over 3200 sq ft of total living space to enjoy. Featuring a fully separate in-law suite with its own entrance, second kitchen, and laundry, this home is ideal for multi-generational living or savvy investors.The main level offers a bright, open-concept layout with a chefs kitchen complete with granite counters, stainless steel appliances, and a built-in microwave. Spacious bedrooms, freshly painted interiors, renovated bathrooms, and upgraded windows make this home move-in ready.Step outside and experience an entertainers dream backyard with an Ester Williams pool with slide, a massive deck, hot tub, and private gazebo the ultimate staycation setup!With recent upgrades including a 5-year-old roof, furnace under 10 years, 2 A/C units, owned hot water tank, and 3 electrical panels, youll have peace of mind for years to come. Direct access from the garage, two laundry rooms, and 100 amp service add extra convenience.Located within walking distance to Oshawa Centre, parks, schools, and all the amenities you need this home truly has it all. Whether youre upsizing, investing, or looking for the perfect family home, 57 Rosehill Blvd offers space, flexibility, and lifestyle in one amazing package. (id:59743)
Revel Realty Inc.
1651 Major Oaks Road
Pickering, Ontario
Welcome to this beautifully maintained home located in a quiet, family-friendly neighbourhood perfect for multigenerational living! This exceptional property offers room for everyone with thoughtful design and flexible living spaces. The upper level features 4 generously sized bedrooms, including a spacious primary suite with a 4-piece ensuite (soaker tub + separate shower) and a large walk-in closet. An oversized family room with gas fireplace offers the perfect gathering space for the whole family.The main floor boasts a combined living and dining room for hosting large family events, a spacious eat-in kitchen with walk-out to the deck, and a cozy family room with a second gas fireplace. Convenient main floor laundry and inside access to the built-in 2-car garage add everyday functionality.The open concept fully finished lower level offers in-law suite potential with a separate entrance (patio door), full kitchen, family room with gas fireplace, dining area, bedroom, 3-piece bath, laundry hook-up, storage room, and cold cellar providing privacy and independence for extended family members.Enjoy a private, fully fenced backyard ideal for kids, pets, or outdoor entertaining. (id:59743)
Keller Williams Energy Real Estate
107 Hockley Avenue
Clarington, Ontario
Welcome to this beautifully maintained 2-storey gem nestled in the desirable Bowmanville community. Offering 4 spacious bedrooms and 4 bathrooms, this home is perfect for growing families or those who love to entertain.The main floor features a bright and functional layout, including a large kitchen with ample counter space, perfect for cooking and hosting. Walk out from the kitchen to your private backyard oasis, that is beautifully landscaped, ideal for summer gatherings or peaceful morning coffee. Enjoy the convenience of main floor laundry and direct access to the double car garage. Upstairs, you'll find generous bedrooms, including a primary suite with its own 5 pc ensuite.The fully finished basement offers even more living space with a built-in wet bar area, ideal for entertaining. A separate room currently set up as a home gym provides versatile use, easily transformed into an office, library, or guest room.This home combines comfort, functionality, and curb appeal. Don't miss your chance to call it home! (id:59743)
Keller Williams Energy Real Estate
1631 Coldstream Drive
Oshawa, Ontario
2,931 sq ft of beautifully finished living space (as per MPAC.) 4 bedrooms (two with 4-piece ensuite bathrooms, huge walk-in closets in the other two)! Second level laundry room! Brand new kitchen on the main floor overlooks massive family room, main floor den, main floor access to double car garage! Continue reading to learn more about your future dream home! Step into a spacious open foyer that flows into an open-concept layout, perfect for modern family living and entertaining. The generously sized living and dining rooms feature gleaming hardwood floors, ideal for hosting guests in style. The newly renovated kitchen is a true show-stopper, complete with a large breakfast island, new cabinetry, quartz waterfall countertops and matching backsplash, and a walk-in pantry. The oversized breakfast area offers a walk-out to a deck overlooking the fully fenced yard perfect spot for summer BBQs or relaxing evenings. The great room, open to the kitchen, features hardwood floors and a cozy gas fireplace, making it a comfortable and stylish gathering place. Convenient garage access from the main floor adds to the homes functionality. Upstairs, you'll find spacious principal bedrooms, including one with its own 4-piece ensuite, ideal for guests or family. The grand primary suite is a true retreat, complete with a walk-in closet, space for a sitting area, and a luxurious 4-piece ensuite featuring a soaker tub and separate shower. Also located on the upper level is a laundry room with a closet, practical and convenient. This home has been extensively updated. Please refer to the features and attachments for the full list of recent improvements. Don't miss your opportunity to own this spacious, stylish, and move-in-ready home! (id:59743)
Land & Gate Real Estate Inc.
4756 Pollard Road
Clarington, Ontario
Welcome to this charming, all-brick bungalow nestled on approximately 10 acres of peaceful countryside in Clarington. Set back from the road and surrounded by mature trees, this picturesque property offers wide open spaces, fenced paddocks, and a barn with horse stalls, ideal for hobby farmers, horse enthusiasts, or those simply seeking room to roam. Step inside a welcoming, large foyer which connects to a bright and inviting living room with a large bay window, hardwood flooring, and views of the adjoining dining room. The dining space features its own bay window, chair rail detailing, and French doors leading to the living room, adding charm and functionality. The spacious, eat-in kitchen is filled with natural light and offers a backsplash, a large window over the sink, and direct views of the family room. The family room features hardwood floors, a third bay window, and a wood-burning fireplace framed by a classic stone surround. The main floor includes three generously sized bedrooms, each with hardwood floors and large windows, including the primary bedroom. Two full bathrooms, one 4-piece and one 3-piece, offer convenience for family and guests, while the main floor laundry room, with a walk-out to the yard, adds everyday practicality. The basement offers a full footprint and is ready for your custom finishing whether you need extra living space, a workshop, or storage. A rare opportunity to enjoy rural living just a short drive from town amenities, major roads, and schools. Don't miss your chance to make this peaceful retreat your own. (id:59743)
Real Broker Ontario Ltd.
14 Balsdon Crescent
Whitby, Ontario
Stunning 2-Storey Detached Executive-Style Home On A Quiet Street In A Desirable Neighbourhood! Boasting Over 3,000 Sq.Ft Of Above-Ground Living Space, Plus An Additional 1,090 Sq.Ft Below Ground, This Fully Renovated Home Offers Modern Luxury At Its Finest. Featuring Engineered Hardwood Flooring Throughout, The Gourmet Chef's Kitchen Is A True Showstopper, With Quartz Countertops, Sleek Stainless Steel Appliances, A Spacious Island With Bar Seating, A Built-In Dishwasher Plus Contemporary Shaker-Style Cabinets. The Open-Concept Dining Area Is Perfect For Entertaining Guests, Offering Plenty Of Natural Sunlight, Picturesque Views/Direct Access To The Backyard. The Main Floor Also Features A Spacious And Bright Family Room With Vaulted Ceilings And Sunken Floors, Plus A Versatile Office That Can Be Used As An Extra Bedroom. The Second Floor Includes An Oversized Primary Bedroom With A 5-Piece Ensuite And A Cozy Sitting Area/Office Space. Additional Highlights Include Vaulted Ceilings In The Second Bedroom, A Newly Upgraded Bathroom Plus Two Other Generously Sized Bedrooms. The Newly Renovated Basement/In-Law Suite Features Waterproof Vinyl Flooring Throughout, Two Sizeable Extra Bedrooms, A Large Living Room, A Recreation Area, A Full Kitchen, And A 3-Piece Bathroom. Private Backyard Oasis Is Perfectly Designed For Relaxing And Entertaining Featuring An Inground Pool, A Brand-New Hot Tub, A Custom Outdoor Bar And Entertainment Area, And A Professionally Landscaped Patio (2021). Walking Distance To All Major Amenities Including Schools, Parks, Shopping, Entertainment, 401 And More! **EXTRAS** Roof(2017), Pool Liner(2017), Main Floor Reno(2018), Stairs(2019), Basement Reno's(2021), Hot Tub(2024), Pool Safety Cover(2023), Backyard Bar(2021), Upstairs Bathroom(2023), Engineered Hardwood Flooring(2018), Pool Heater(2023) (id:59743)
Royal Heritage Realty Ltd.
1118 Lobelia Court
Oshawa, Ontario
Fall in Love in Prestigious Beau Valley! Prepare to be captivated by this absolute showstopper a modern, meticulously maintained two-story home nestled on a quiet court in Beau Valley, one of Oshawas most family-friendly and highly sought-after communities.Surrounded by top-rated schools, scenic parks, and just minutes to every essential amenity, Beau Valley offers the perfect balance of urban convenience and peaceful suburban living, A neighborhood where families thrive and homes are cherished.Step inside to discover four generous bedrooms and two beautifully updated bathrooms, including a luxurious five-piece upper level bath renovated in 2024. With double sinks, a spa-worthy porcelain soaker tub, and an expansive glass walk-in shower, this space feels like a spa retreat in your own home.The heart of the home is its gorgeous kitchen featuring granite countertops, stainless steel appliances, elegant backsplash, and a charming coffee nook or home office station. The kitchen sits perfectly between two inviting living spaces. To one side, ,an open concept Formal living and dining room with Walk out to the backyard, enjoy seamless access to stunning ravine views while hosting or dining. On the other side, a cozy family room with an electric fireplace and a second walk out to the ravine, creating multiple spots to unwind and connect with nature.The ravine views are simply breathtaking.The finished basement offers even more space for relaxing or entertaining ideal for a media room, home gym, games area, or hangout zone. From the peaceful court setting to the designer touches throughout, this home offers the lifestyle you've been waiting for elevated living in one of Oshawas premier communities. Seamless transition from garage to interior living space! (id:59743)
Keller Williams Energy Real Estate
99 - 2800 Courtice Road
Clarington, Ontario
Stunning, Spacious Condo Townhome Backing Onto a Ravine! This immaculate and exceptionally maintained condo townhouse is a true gem. Nestled in one of Courtice's most desirable neighbourhoods. From the moment you walk in, you'll appreciate the care and attention that has gone into keeping this home in pristine condition. The main floor is bright with an inviting open concept layout. 3 good sized bedrooms and 4 bathrooms! The primary bedroom has an ensuite and a walk-in closet. Convenient main floor laundry, a finished basement and a garage with inside access. New vinyl flooring on main and upper floor. Walk out to a deck from the dining room backing onto a ravine with a fully fenced yard. No neighbours behind offers privacy and a peaceful setting when sitting on the deck enjoying a morning coffee. Tastefully landscaped with beautiful perennial gardens to admire. Walk to the nearby recreation centre, with schools, shopping, transit, and parks all just minutes away. Close to the 401 & 407. Whether you're starting out, downsizing, or simply looking for a well-kept home, in a fantastic community, this one checks all the boxes. (id:59743)
Real Broker Ontario Ltd.
19 Parkway Crescent
Clarington, Ontario
Welcome to 19 Parkway Crescent, this well maintained all brick bungalow which sits on a 55'x100' lot located in a highly sought after matured neighborhood in the Bowmanville community. The home consists of 2+1 bedrooms, 2 washrooms, and a newly renovated open concept main floor layout. The back separate entrance leads you to either the backyard or down to the open concept basement which has the utmost potential for either a separate apartment, in-law suite or additional living space. The fully fenced private backyard includes a large deck with hot tub as well as an oversized 20'x20' double wide detached garage allowing for an abundance of parking and possibilities for any homeowner. The properties location gives quick access to the 401, 407, and 115 hwy's as well as public transit, schools, recreation centers, parks, lake Ontario, shopping, and all major amenities. 19 Parkway Crescent has immense potential for first time home buyers, buyers looking to downsize, investors or large families in need of space for an in-law suite. Do not miss out on the endless possibilities this home has to offer! (id:59743)
Coldwell Banker - R.m.r. Real Estate
148 Pine Street
Whitby, Ontario
Spacious Multi-Entrance Home on a Double-Wide Lot with Detached Garage. This versatile and spacious home offers three separate entrances, making it ideal for multi-generational living or investment potential. The main floor features a large eat-in kitchen open to the cozy family room with a walkout to a deck perfect for entertaining. Enjoy a formal living and dining room, a convenient 3-piece bathroom, and main floor laundry. Up one level, you'll find a massive primary bedroom retreat complete with a private ensuite. Accessible from both the front entrance and upstairs hallway are two additional bedrooms, a 3-piece bathroom, and a kitchenette with a large pantry. A balcony off the kitchenette and second bedroom adds charm and outdoor space. The side entrance from the driveway leads to a finished basement featuring an open-concept rec room with kitchenette and a 3-piece bathroom, offering excellent potential for an in-law suite or rental unit. Outside, enjoy a double-wide lot adorned with perennial gardens, a detached 2-car garage with hydro, and a garden shed. This home blends functionality, space, and flexibility in a desirable setting perfect for extended families or savvy investors. (id:59743)
Land & Gate Real Estate Inc.
54 Gartshore Drive
Whitby, Ontario
This Stunning 4+1 Bedroom Family Home Is Situated In The Desire Community Of Williamsburg & Backs Onto A Park & School. With More Than 4000 Square Feet Of Living Space, This Home Provides Plenty Of Room For The Whole Family!! Featuring Gleaming Hardwood Floors Throughout Formal Living & Dining Rooms, A Jaw Dropping 2 Storey Family Room With A Gas Fireplace. Convenient Main Floor Laundry With Access To A Double Car Garage & A Main Floor Office. Spacious Eat In Kitchen With Quartz Counters, Stainless Steel Appliances & A Walk-Out To Private Yard With Deck & Mature Trees. 4 Beautiful Bedrooms, Lots Of Closet Space, A Spacious Primary Ensuite & A Balcony Overlooking The Family Room Complete The Second Floor! The Large Open Basement Features A Bar, Rec Room, 5th Bedroom & 3 Piece Bath!! This Home Has It All. Close Proximity To Scenic Lynda Creek Provides Tranquil Walking Paths Through Nature, Providing An Escape From The City, But All Within A Short Drive To Highways 407 & 401 Via Highway 412. Shops, Restaurants, Schools, Transit All Close By. This Is A Great Location & Place To Call Home!! No Sidewalks, 4 Car Driveway!! (id:59743)
Royal LePage Frank Real Estate
851 Grandview Street N
Oshawa, Ontario
Welcome to 851 Grandview Street North in Oshawa. This three plus one bedroom, four level backsplit has plenty of space to offer the growing family, including multiple generations. Found in a great Oshawa neighborhood, close to parks, transit, shopping, and schools, this home is a great starter, downsize, or investment. This wonderful family home provides a bright and open feel with many large windows throughout. The lower level of this backsplit includes a walkout to the backyard, ideal for extended family to enjoy their own space. The finished basement offers a large rec room area, laundry space as well as ample storage space for all the sporting goods and seasonal items. The driveway is spacious and is accompanied by a one-car garage that is ideal for vehicle storage and storage of yard maintenance items. Don't miss this rare backsplit in the Pinecrest area of Oshawa, invest or enjoy yourself, either way, this is a great home. (id:59743)
RE/MAX Jazz Inc.
6 Marlborough Street
Whitby, Ontario
Stylish & Spacious Freehold Townhome in Rolling Acres, Whitby! Get ready to fall in love with this modern freehold townhome in the sought-after Rolling Acres community of Whitby! Built in 2020, this gem offers no POTL fees, a built-in garage, and plenty of parking an absolute dream for busy families or professionals! Step inside and be wowed by the upgraded kitchen featuring sleek cabinets, a striking backsplash, durable ceramic floors, and a fabulous center island with large double sink. Hosting gatherings is a breeze with a seamless walkout to your fenced backyard and deck perfect for summer BBQs or cozy evenings under the stars. The open-concept living and dining area is designed to impress with gorgeous wood floors and large windows that flood the space with natural light. Upstairs, the primary bedroom is a private retreat complete with a walk-in closet, plush broadloom, and a spa-like 4-piece ensuite featuring an oval tub, stand-up shower, and ceramic floors. Two additional bedrooms offer comfort and charm with double-door closets, soft broadloom, and bright windows, while the second 4-piece bathroom ensures everyone has their own space. Need more? The finished area in the basement delivers a cozy recreation room, ideal for movie nights or a playroom. Convenience meets style with a main-floor laundry room offering direct garage access, no more running in the cold with groceries! This home checks all the boxes: modern finishes, a functional layout, and a prime location. Don't wait, schedule your showing today and make this stunning townhome your next adventure! This is more than a home; its a lifestyle upgrade! (id:59743)
Keller Williams Energy Real Estate
3331 Trulls Road
Clarington, Ontario
A Ravine-Side Masterpiece by Holland Homes Welcome to an extraordinary 3,476 sq. ft. custom-built residence crafted by award-winning Holland Homes, nestled in the prestigious enclave of Courtice and backing onto serene ravine views. Situated on an impressive 270-foot deep lot, this home offers both luxurious scale and exceptional design.Step into grandeur with 10-foot ceilings on the main floor and 9-foot ceilings on the second floor, finished with smooth elegance throughout. The thoughtfully designed layout features a dedicated main floor office, a spacious walk-in coat closet, and a custom mudroom with direct access to the double garage.At the heart of the home, the chef-inspired kitchen dazzles with quartz countertops, a large center island with breakfast bar, and seamless flow into the dining area, perfectly extending to a covered deck for effortless indoor-outdoor living. The great room is bathed in natural light from oversized windows and anchored by a cozy gas fireplace, creating a welcoming ambiance throughout the year.The expansive primary retreat is a true sanctuary, complete with a spa-caliber 5-piece ensuite and a generous walk-in closet. The second bedroom features its own 3-piece ensuite and walk-in, while two additional bedrooms with their own walk-in closets are accompanied by a beautifully appointed 5-piece main bath. Upstairs laundry with ample linen storage adds everyday convenience, while the unspoiled lower level offers limitless potential with 9-foot ceilings and rough-in for a future 3-piece bath. Ideally located just minutes from parks, schools, and shopping, this remarkable new construction home offers the ultimate blend of sophistication and comfort.Extras: See attached floorplans and extensive list of premium upgrades (id:59743)
Land & Gate Real Estate Inc.
27 Pine Street
Scugog, Ontario
Welcome to 27 Pine Street - a dreamy home by the lake with room for everyone! Nestled in the sought-after lakeside community of Caesarea, this exceptional home is just minutes from Port Perry & a short drive to Hwy 407, ideal for those who want a slower pace without sacrificing amenities. Boasting nearly 5000 sqft of finished living space, this home is perfect for large, blended, or multigenerational families. Inside, be captivated by soaring vaulted ceilings on both the main & upper levels w striking architectural details & a layout designed for everyday comfort & effortless entertaining. The main floor features a spacious home office (or potential 6th bedroom), laundry room & a bright & airy eat-in kitchen w island, gas range & ample storage space, perfect for family gatherings. The dining & living rooms off the kitchen provide inviting spaces for relaxing or gathering with guests. Make your way to the impressive great room, with its vaulted ceilings, professional pool table & custom wet bar, this space is perfect for entertaining. Upstairs, find an additional family room with cozy gas fireplace, offering the perfect spot for casual hangouts w friends. In addition, find 4 generous bedrooms, including the primary w a spa-like ensuite with a soaker tub & oversized w/i shower. The finished basement expands your living space further w a built in projector/home theatre, 3-piece bathroom, spacious bedroom & plenty of storage. Outside, the lush, landscaped backyard features a sparkling pool, tranquil waterfall, fire pit, & stunning sunset views over Lake Scugog. With lake access steps away, this is a dream location for boaters & water enthusiasts! Located in a community known for its charm and lakeside lifestyle, this home truly offers the best of both worlds! This is an extraordinary opportunity to live, work, and play by the lake blending peaceful, scenic living with the modern comforts close at hand. Don't miss your chance to own this one-of-a-kind property! (id:59743)
The Nook Realty Inc.
89 Cromwell Avenue
Oshawa, Ontario
Affordability meets convenience at 89 Cromwell Avenue. Ideal for first-time buyers or those looking to downsize, this 2-bedroom, 1-bathroom detached home is easy to maintain and perfectly situated near all essential amenities. Inside, you'll find a well-designed,functional layout with laminate flooring throughout, creating a seamless flow from room to room. The unfinished basement provides ample storage space, offering potential for future customization if desired. Outside, enjoy the privacy of your own private driveway and a generously sized, level backyard perfect for outdoor activities or relaxation. Located just minutes from the Oshawa Centre, downtown shops, restaurants, and with easy access to the 401 and Go Transit, this home offers unbeatable convenience. Don't miss your chance to make this affordable gem your own! (id:59743)
Royal LePage Proalliance Realty
17 Phair Avenue
Clarington, Ontario
Welcome to 17 Phair Avenue a serene property on a Quiet Dead-End Street in Courtice. This charming bungalow includes a loft offering a rare opportunity for families seeking space, flexibility, and a large private lot. Set on a massive 74 ft x 210 ft property, this home is tucked away on a peaceful dead-end street, offering both privacy and potential. Step inside to discover a warm and inviting layout, featuring a bright loft above the garage perfect as a teen retreat, creative studio, or home office. The kitchen looks out to the beautiful trees adorning the backyard and is ahead of the trend with a convenient pass through from the garage helping make unloading the groceries effortless. The updated bathroom brings a touch of elegance with its marble-inspired design. The finished basement includes a separate entrance, ideal for multi-generational living while remaining single-family use. Outside, the backyard is a true highlight, fully fenced, private, and brimming with potential. Whether you're dreaming of a garden oasis, a future pool, or just a safe space for the kids and your furry friend to run and play, this yard delivers. With its versatile layout and serene sprawling lot, 17 Phair Avenue is more than a home, its an opportunity to grow, create, and settle in one of Courtice's most peaceful pockets. (id:59743)
Royal LePage Frank Real Estate
10 The Bridle Path
Clarington, Ontario
Calling all First Time Buyers! Welcome to this well maintained Freshly Painted 4-bedroom, 2-bathroom townhouse offering comfort, convenience, and space for the whole family. Brand New Flooring Throughout and Featuring large principal rooms and generously sized bedrooms, this home provides the perfect blend of function and style. Enjoy the privacy of your own backyard ideal for entertaining or relaxing plus the convenience of an attached garage. Located within walking distance to excellent schools and just minutes from shopping and Highway 401, this home is perfect for commuters and growing families alike Don't miss your chance to own in one of Bowmanville's most desirable areas! (id:59743)
Lifestyle Brokerage Limited
901 Groveland Avenue
Oshawa, Ontario
Welcome To This Beautiful Professional Interior Designed 4 Bedroom, 3 Bathroom Home. Situated In the Desirable Taunton Community, This Family Friendly Neighbourhood Is Surrounded By, Parks, Top Rated Schools, Minutes To All Essentials (Shopping, Restaurants, Cinemas, Minutes To The 401 And 407. Step Inside, To Find Hardwood Floors Flowing Through Open Concept Living, And Dining Rooms. The Functional Eat-In Kitchen Features Quartz Countertop, Large Centre Island To Host Family Meals. Walk Out To, Tiered Deck, And A Patio, With A Gazebo. Plenty Of Room, To Entertain. Open Concept Kitchen, And Family Room With A Gas Fireplace, And Hardwood Flooring. Upstairs There Are 4 Spacious Bedrooms. The Sun-Filled Primary Bedroom Boasts A 4 Pc Ensuite, And Walk-In Closet. You Will Love Convenience Of Second Floor Laundry. The Basement Offers Additional Space, Hobby Room, Office, And Rec Room, For Kids To Hang Out. Garage Can Be Used As A Great Space For A Man's Retreat. (id:59743)
Our Neighbourhood Realty Inc.
319 Division Street
Oshawa, Ontario
Welcome to 319 Division Street in the heart of Oshawa. A beautifully updated bungalow that perfectly blends modern upgrades with timeless charm. Whether you're a first-time homebuyer, investor, or someone looking to downsize into a more manageable space, this inviting home checks all the boxes. Step inside and be greeted by the warm glow of brand new luxury vinyl flooring that flows seamlessly throughout the home, creating a cohesive and stylish feel. The bright, renovated kitchen is the heart of the home, featuring sleek cabinetry, stainless steel appliances less than a year old, and ample counter space for preparing meals and hosting loved ones.The thoughtfully designed layout includes a primary bedroom with a sliding barn door, adding both charm and functionality by maximizing space and enhancing flow. Every corner of this home has been carefully maintained and upgraded, including updated electrical and plumbing done approximately four years ago, providing peace of mind for years to come. The hot water tank is owned, adding even more value to this already impressive package.Step outside into the private backyard oasis, a perfect extension of your living space. Whether you're sipping your morning coffee on the patio, hosting summer barbecues, or unwinding after a long day, this backyard is ready for all of life's moments. Located in a central and convenient area of Oshawa, close to schools, shopping, transit, and parks, 319 Division Street is more than just a house it's the perfect place to call home. (id:59743)
Our Neighbourhood Realty Inc.
675 Myrtle Road W
Whitby, Ontario
Private Country Living | Renovated Home with Lake Ontario Views on Nearly 300 ft Lot. Welcome to 675 Myrtle Rd W. A beautifully updated 3-bedroom, 3-bathroom home situated on an impressive 83.57 x 290 ft lot, backing onto open farmland with no neighbours behind and views of Lake Ontario. The main floor is thoughtfully designed for both everyday living and entertaining. It features a bright family room, a dining room with custom built-in cabinetry, and a fully renovated kitchen (2023) equipped with a centre island, ample cabinet space, built-in appliances, and a dedicated drink fridge. The kitchen flows seamlessly into a cozy breakfast room with built-in seating, all finished with luxury vinyl plank flooring and pot lights. Just off the kitchen, the charming mudroom offers heated floors, shiplap walls, and a cedar ceiling. Upstairs, the primary bedroom comfortably fits a king-sized bed and offers his & hers walk-in closets along with a private 3-piece ensuite featuring Riobel fixtures, a Toto toilet, and vinyl tile. The two additional bedrooms are generously sized, perfect for your family's needs. Step into the backyard and enjoy the 800 sq ft interlock patio (2018), hot tub, expansive green space, and unlimited views of the countryside and lake. Additional features include: drilled well (2019), exterior waterproofing (2018), majority of windows updated (2018), 200-amp breaker panel (2023), York furnace & A/C (2018), all Toto toilets, UV water filter (2018), Liberty pump (2018), Franklin MonoDrive Constant Pressure Controller, water softener, and more. The fibre-optic internet connection provides fast, reliable service ideal for both work and entertainment in a rural setting. A large detached garage fits 2.5 cars and includes a loft with ample storage, a pony panel, and armoured wiring perfect for a workshop or future studio. The extra-long driveway accommodates up to 10 vehicles with ease. (id:59743)
Right At Home Realty
941 Greenleaf Circle
Oshawa, Ontario
Welcome to this beautifully maintained, all-brick bungalow, featuring fantastic curb appeal with a stamped concrete walkway leading to a charming, covered front porch. This home, with approx 49ft frontage, is close to Hwy 407, schools, parks, transit and shopping. Step inside to a tiled foyer with double closet for convenient storage. The eat-in kitchen boasts hardwood flooring, black stainless steel appliances, granite countertops, tile backsplash, a pantry cupboard, and a handy breakfast bar, plus a walk-out to the backyard patio with inground pool. The kitchen flows into the cozy family room with hardwood floors and a gas fireplace. A combined living/dining room with crown moulding and hardwood flooring creates an ideal space for entertaining. The spacious primary bedroom offers two double closets and a private 3-piece ensuite. A second main floor bedroom with a double closet and a main floor laundry room, with interior garage access, add to the home's practicality. The finished basement extends your living space with two large bedrooms (one with a walk-in closet), a 4-piece bath, an oversized rec room, and abundant storage. Step outside to your private backyard oasis featuring a stamped concrete patio surrounding a stunning inground pool (2019), fully fenced for privacy and perfect for enjoying summer days poolside. Major updates include professional landscaping, furnace (2019), and A/C(2019). Close to many amenities, this move-in ready home is the perfect blend of comfort, style, and convenience. (id:59743)
Real Broker Ontario Ltd.
348 Ryerson Crescent
Oshawa, Ontario
A Stunning Entertainer's Dream! Escape the ordinary and step into elegance with this beautifully updated home designed for relaxation, entertainment, and effortless living ~ all nestled in the vibrant Samac community, one of Oshawas most desirable neighborhoods.Inside, the open-concept main floor invites effortless entertaining, featuring a chefs kitchen with striking two-tone cabinetry, gleaming granite counters, a pantry, and elegant under-cabinet lighting. This home is perfect for hosting or simply relaxing in style. Downstairs, the finished basement boasts a vibrant games room and plenty of space to gather. This home is designed for comfort, style, and unforgettable memories don't miss your chance to make it yours! The outdoor space boasts a thoughtfully landscaped yard, inviting patio, and plenty of room to unwind. Step into your private backyard oasis, where a sparkling 16' x 32' kidney-shaped saltwater pool, pool house, and outdoor shower create the perfect setting for summer fun. Dine al fresco on the covered composite deck or take the private gate out to the tranquil greenspace beyond. Beyond your doorstep, Samac offers the perfect balance of nature and convenience. With scenic parks, walking trails, and a strong sense of community, this neighborhood is ideal for families and outdoor enthusiasts. Durham College and Ontario Tech University are just minutes away, making it a great location for professionals and students alike. Plus, with easy access to Highway 407 and 401, commuting to Toronto is a breeze.This quality Jeffrey Built home is more than a place to live its a lifestyle. Don't miss your chance to make it yours schedule your showing today! Updates/Renovations: Backyard Interlocking Brick and Stone work, 2025 ~ $65,000; Professionally Painted Main Level and 2nd Level, 2025; Master Bedroom Ensuite, 2015 ~ $30,000; Furnace and Central Air Conditioner, 2015; Pool Safety Cover, 2014; Shingles, 2013 (id:59743)
Coldwell Banker 2m Realty
1 William Jose Court
Clarington, Ontario
Meticulously Maintained Bungalow In One Of Newcastles Most Sought-After Neighbourhoods- Just A Short Stroll To The Charming Historic Downtown, Where You'll Find Fabulous Shops, Restaurants, Cafs, And Amenities. Situated On A Beautifully Landscaped And Private Corner Lot, This Home Offers Exceptional Curb Appeal And A Move-In-Ready Interior Thats Been Thoughtfully Updated From Top To Bottom. Step Inside To A Bright And Inviting Main Floor Featuring An Open-Concept Living And Dining Area. The Renovated Kitchen Features A Custom Island, Quartz Countertops, And New Quality Appliances, With A Walkout To A Private Backyard Complete With A Patio- Ideal For Relaxing Or Hosting Friends. The Main Level Offers Two Spacious Bedrooms And A Fully Renovated 3-Piece Bath With A Stunning Custom Glass Shower. Downstairs, The Fully Finished Basement Expands Your Living Space With Two Additional Bedrooms, A Large Family Room, And Another Beautifully Renovated Bathroom, Also Featuring A Walk-In Glass Shower- Perfect For Guests, Extended Family, Or Even An In-Law Suite Setup. This Home Is Truly A Gem- Lovingly Cared For And Move-In Ready, With Stylish Updates And Functional Space Throughout. Located In A Quiet, Family-Friendly Community With Easy Access To Hwy 401, Scenic Waterfront Trails, This Property Combines Small-Town Charm With Commuter Convenience. A Rare Opportunity To Own A Turn-Key Home In A Prime Location! (id:59743)
The Nook Realty Inc.
649 Masson Street
Oshawa, Ontario
OPEN HOUSE Sat Aug 17, 2-4!! Attention mechanics, hobbyists & gym junkies! Unique 2 level garage (approx 16' X 23') with a FULL BASEMENT! Imagine the possibilities with this BONUS space! Beautiful all brick home included with just over 1600 sq ft above grade & a finished basement with 2 separate entrances & a kitchenette! Recently renovated but still retaining the charm & character you'd expect from a home of this era! Gorgeous curb appeal with perennial gardens & a newer stone patio & covered porch in the back. Lots of original trim (some doors, knobs and hardware) & hardwood floors throughout the home! Renovated kitchen with Corian counters, pots & pans drawers, newer appliances, pot lights & a sunny, east facing breakfast room! Walk out to a covered back porch overlooking the backyard; the perfect spot for your morning coffee! 3 bedrooms upstairs, complete with a family sized, luxurious renovated 5 piece bath & laundry! Need space for in-laws or extended family? The basement offers the perfect space, with 2 separate entrances & a second laundry area! Spacious L shaped room + a bathroom & kitchen that were renovated last year! Large lot with a swim spa (negotiable) & maintenance free! NEW (Aug '25) ductless A/C heat pump to keep you cool! Efficient hot water rad heating offers several advantages, including efficient and comfortable heat distribution, a longer-lasting warmth, and a quieter operation compared to forced air systems. They also contribute to better air quality by reducing dust circulation! Newer eavestrough, soffits and fascia. Shingles approx. 10 years old. Newer doors & windows (except 2 original lead glass). 2nd floor laundry! Poured concrete garage, 220V 50 amp- PLUS full basement! Custom metal work on the back porch and pergola! All situated in the coveted O'Neill neighbourhood and walking distance to highly rated elementary and secondary schools, as well as the hospital, parks, trails, and lots of amenities like the Costco plaza!! (id:59743)
RE/MAX Jazz Inc.
45 - 222 Pearson Street
Oshawa, Ontario
Spacious End-Unit Condo Townhome Backing onto Garden & Pool. Welcome to this beautifully maintained 4-bedroom end-unit condo townhome offering extra square footage and privacy. Nestled in a serene community, this home backs directly onto a lush shared garden and has a sparkling pool, perfect for relaxing or entertaining. This year, the condo pool was upgraded, adding even more value to this inviting space. Inside, enjoy a spacious layout with a large basement/rec room and additional storage in the crawlspace. The home is equipped with modern upgrades including A smart AC/heating system (installed in 2021, serviced annually), a new smart garage door opener (2024), a full suite of 2025 Samsung smart appliances: a washer, dryer, fridge, and dishwasher and a fully fenced backyard ideal for privacy, pets, or outdoor gatherings. Additional bonus: Shingles are scheduled to be replaced this summer, ensuring peace of mind for years to come. Whether you're hosting guests or enjoying a quiet evening, this home blends comfort, convenience, and smart living in a vibrant community setting. (id:59743)
Tfg Realty Ltd.
385 Fralicks Beach Road
Scugog, Ontario
This Port Perry Gem Offers The Perfect Blend Of Privacy, Waterfront Lifestyle, And Modern Convenience. Situated On An Impressive 80 X 200 Lot Directly Across From The Lake, Enjoy Stunning Water Views From Your Balcony And Deeded Access To A Private Waterfront Lot- Perfect For Launching A Kayak Or Going For A Swim. Nestled Among Mature Trees, Incredibly Private. What Makes This Property Unique Is Its Dual Outdoor Spaces: A Fully Private Backyard Plus A Front Courtyard Complete With An Inground Pool- A Rarely Found Layout! This Raised Bungalow Features Ground-Level Entry, A Double Car Garage, And A Long Driveway With Ample Parking. Inside, The Main Floor Is Open And Airy With Vaulted Ceilings, A Kitchen With Stainless Steel Appliances And Breakfast Bar, And A Dining Area That Overlooks The Living Room And Walks Out To The Backyard. 3 Bedrooms Are Located On This Level, Including A Spacious Primary With Vaulted Ceilings, Walkout To A Private Solarium And Balcony With Lake Views! The Updated Main Bath Includes Double Sinks. The Ground-Level Walkout Basement Offers A Large, Inviting Family Room With Access To The Front Courtyard And Pool, A 4th Bedroom, 3-Pc Bath With Sauna, Laundry Room, Storage, And Direct Garage Entry. Enjoy The Peacefulness Of A Country Setting With The Bonus Of Natural Gas Heating, A Newly Updated Furnace, And Municipally Serviced Water Via A Community Well System. Country Privacy Meets In-Town Convenience! (id:59743)
The Nook Realty Inc.
