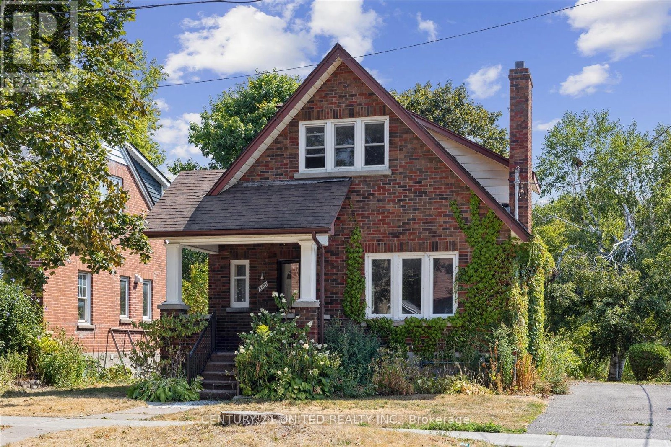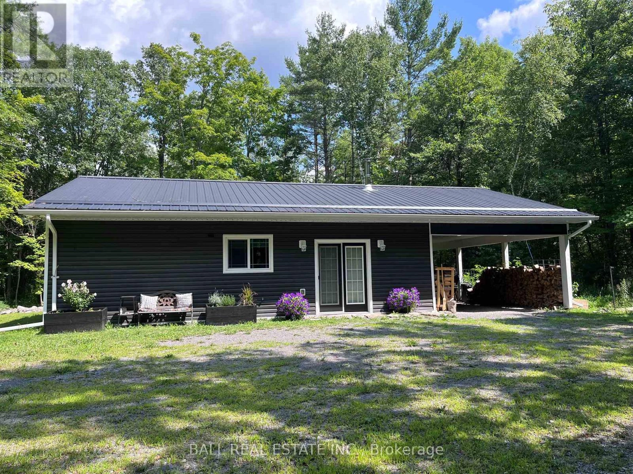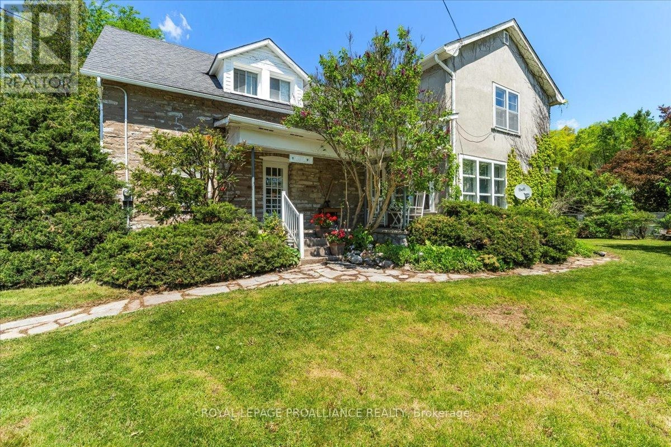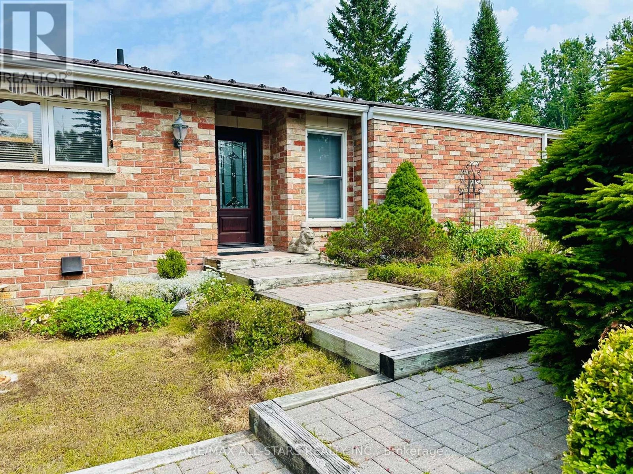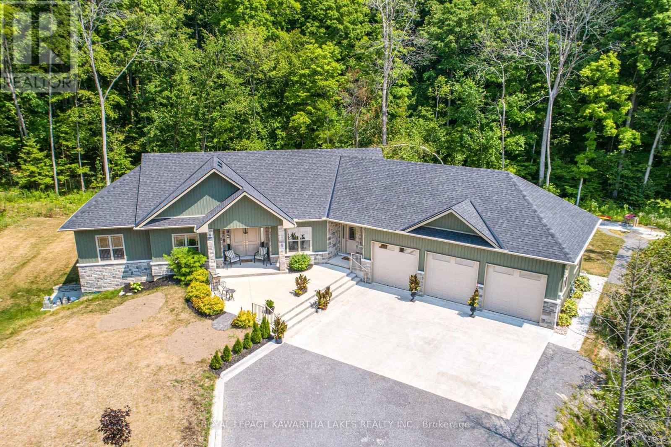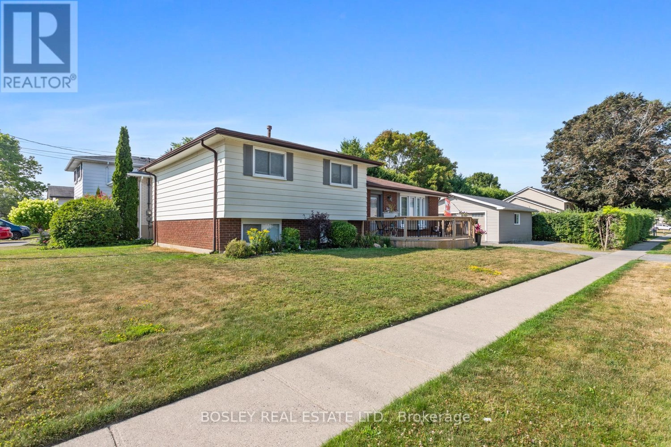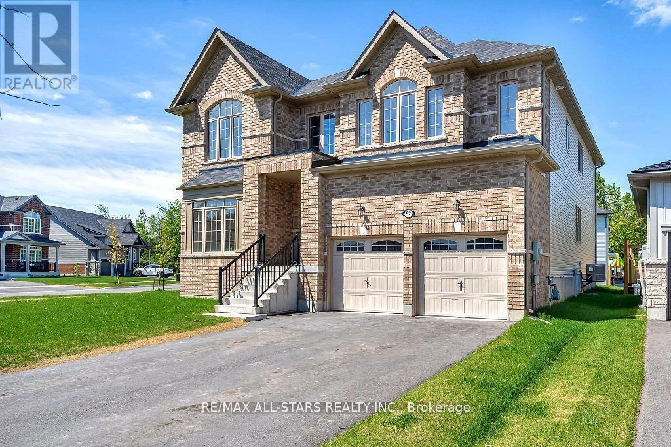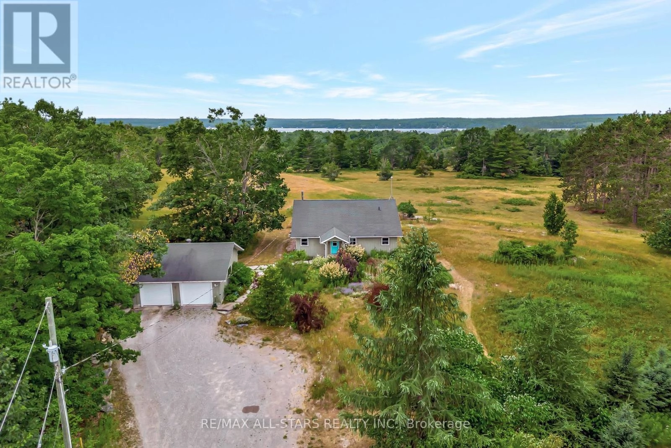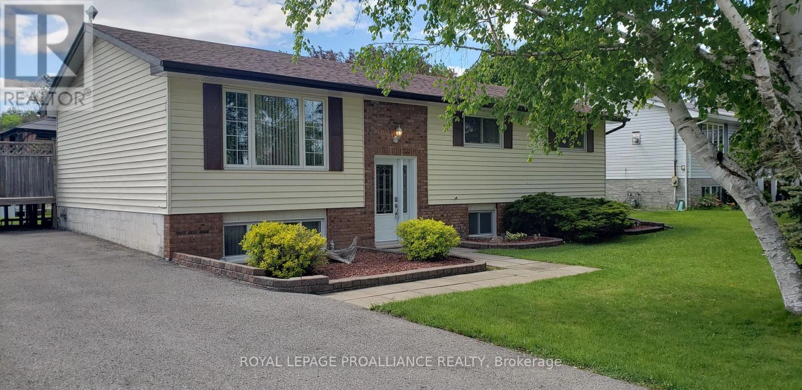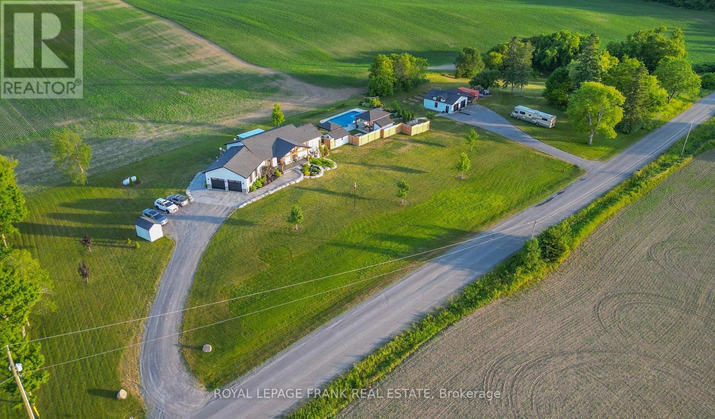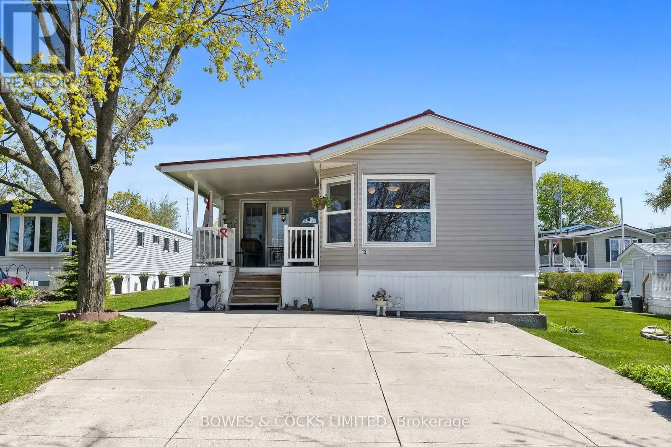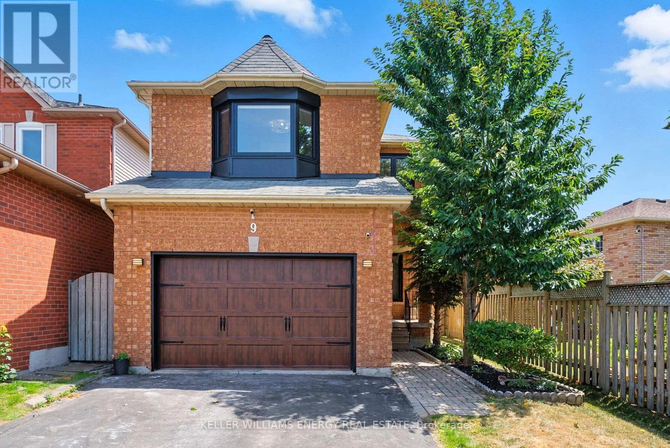280 Mark Street
Peterborough East, Ontario
Nestled on a large lot in desirable East City, this solid brick home offers great potential for the right buyer. Featuring an inviting eat-in kitchen. The property provides a comfortable foundation that's ready for your personal touch. With a little TLC, this home can truly shine. Enjoy the convenience of being close to schools, shops, amenities, and the Rotary Trail all within a sought-after East City location. A wonderful opportunity to create your dream home in one of the areas most loved neighbourhoods. (id:59743)
Century 21 United Realty Inc.
1163 2nd Line Belmont
Havelock-Belmont-Methuen, Ontario
Tucked away in a peaceful, wooded setting, this charming 1-bedroom home offers the perfect escape from the hustle and bustle. Featuring a woodstove for warm, rustic comfort and a cozy interior filled with charm, it's ideal for full-time living or a weekend getaway. Surrounded by trees, you'll enjoy privacy, tranquility, and the soothing sounds of nature just steps from your door. 39 minutes to Peterborough, 41 minutes to Belleville, 3 minutes to Highway 7. Centrally located on municipally maintained paved road minutes away from multiple lakes and public launches. 1644 sq Ft, includes carport. Perfect for downsizers or first timers. (id:59743)
Ball Real Estate Inc.
583 Moira Street
Tweed, Ontario
Charm and character shines through in this century limestone/stucco home in the heart of the Village of Tweed. Upper level has 4generous size bedrooms, 4pc bath and two stairways leading to main level. Family room with stone fireplace, eat in kitchen with ample wooden cupboards, formal dining room and living room , laundry room and 3pc bath make up the main level. Large bright windows with deep sills, hardwood floors (no carpets), single French doors lead to covered front porch --- truly a place to enjoy your morning coffee! Full unfinished walk out basement is good for storage/workshop. The park like lot is over 250ft deep, approx 1/2 acre with a fenced pet kennel, larger fenced are a perfect for a pool/vegetable garden or secure area for kids to play. A small pond ,lots of shrubs and perennials as you make your way to the back of the property to Mom's Potting Shed. If your looking for a vacation home out of the city or a large family home, Airbnb, home can easier be divided into two for rental purpose --- this 2300 sq ft home has much to offer. Located near the river and lakes for fishing and boating, trails for outdoor enthusiasts . Natural gas heat and municipal services , shopping nearby and centrally situated between Toronto and Ottawa. (id:59743)
Royal LePage Proalliance Realty
321 Rabys Shore Drive
Kawartha Lakes, Ontario
Sturgeon Lake waterfront home just minutes from Fenelon Falls. This well-maintained 4-bedroom, 2-bath bungalow offers a spacious and functional layout, featuring an updated kitchen with granite countertops, stainless steel appliances, and hardwood flooring throughout. Enjoy beautiful lake views from the large lakeside sunroom perfect for relaxing or entertaining. The property includes both an attached garage and a detached garage, a paved circular driveway, and landscaped grounds. Situated on a large, level lot with a cantilever dock, double boat slip, and direct access to the Trent-Severn Waterway. (id:59743)
RE/MAX All-Stars Realty Inc.
18 New Pierce Drive
Stirling-Rawdon, Ontario
Custom-built bungalow on a stunning 1.6-acre lot in Stirling, offering over 2000 sq ft of living space on the main floor. The thoughtful layout includes a welcoming foyer, a laundry room/mud room with walkout to the oversized 3-car garage, a 2-piece bath, and an open-concept kitchen and dining area with quartz countertops, wet bar, and a seamless flow into the living room with gas fireplace. There's also a den, perfect for a home office, and a spacious primary suite with a walk-in closet and a 4-piece ensuite with double sinks and a glass shower. Two additional bedrooms feature double closets with built-in shelving and another 4-piece bathroom complete the main floor. The walkout basement is partially finished, adding a large rec room, family room with electric fireplace, 3-piece bath, cold room, and utility space. Outside, enjoy a long private driveway, large deck for entertaining, and peaceful surroundings close to town. Bell Fibe Internet is available (id:59743)
Royal LePage Kawartha Lakes Realty Inc.
483 Ewing Street
Cobourg, Ontario
A welcoming multi level side split in Cobourg's developed West end, you will appreciate more than just the location of this charming home! Nestled on a corner lot with streetscape views, new deck on the North entrance, detached garage/workshop, ample parking and well maintained grounds. The interior of this 3 bedroom home provides a semi open concept on the main level, spacious living room/dining and refreshed kitchen. Finished lower level with family room, laundry and plenty of usable storage, separate entrance to side yard and equally as bright given the split levels. This home is well suited for various buyers, whether you are considering a downsize or starting out, even a growing family, this could be your next move. Close proximity to desirable schools, walking distance to downtown and all amenities and classic curb appeal make for a great combination. You will appreciate the ability to personalize the interior spaces, set up roots in a welcoming community and enjoy the features abundant that this property has to offer. Features; Corner Lot, Multi Level Layout, Semi Open Concept, New Deck & Railing, Detached Garage/Workshop, Finished Lower Level, Additional 4th Level & Storage, Basement Walk Up, Low Maintenance Exterior, Ample Parking (id:59743)
Bosley Real Estate Ltd.
92 Hennessey Crescent
Kawartha Lakes, Ontario
Discover the perfect blend of modern sophistication and family-friendly design at 92 Hennessey Crescent. This expansive two-storey home is tailor-made for multigenerational living, offering exceptional space, comfort, and privacy across two beautifully appointed levels. The main floor boasts two spacious bedrooms, each with its own private 3-piece en-suite and rich hardwood flooring. A stylish, open-concept kitchen with a central island flows effortlessly into the generous living room, with patio doors leading to the backyard-ideal for entertaining. A full 3-piece bathroom and convenient main floor laundry complete the layout. Upstairs, you'll find four more well-sized bedrooms. The luxurious primary suite features a walk-in closet and spa-inspired 5-piece en-suite. Each additional bedroom includes a walk-in closet and private en-suite - two with 4-piece baths and one with a 3-piece-ensuring comfort and independence for all. The full, unfinished basement offers endless potential-whether you're dreaming of a home theatre, fitness studio or in-law suite. Situated in a sought-after neighbourhood, this thoughtfully designed home delivers space, style, and flexibility for today's modern family. (id:59743)
RE/MAX All-Stars Realty Inc.
485 Burnt River Road
Kawartha Lakes, Ontario
Discover this beautifully maintained bungalow, built in 2009, set on a private 6.735-acre lot offering space, comfort and natural beauty. The main level features an open-concept layout with a spacious kitchen, dining area, and a bright living room highlighted by a stone wood-burning fireplace and large windows that fill the space with natural light. There are two bedrooms, two bathrooms, and a convenient main floor laundry with a direct access hatch from the primary bedroom. A small bonus room offers just the right amount of space for a home office or hobby nook. The basement offers 10-foot ceilings, ideal for a home gym, workshop, or additional living space. Step outside to a covered back deck with a screened-in porch-perfect for relaxing or entertaining. Additional features include a detached two-car garage, powered tractor shed, garden shed and wood shed. Surrounded by mature trees and offering complete privacy, this property is also conveniently located close to the rail trail, with direct access to ATV and snowmobile trails, perfect for outdoor enthusiasts. This property combines functionality and charm in a peaceful setting. (id:59743)
RE/MAX All-Stars Realty Inc.
197 Chatterton Valley Crescent
Quinte West, Ontario
THE SELLER AGREES TO PAY THE BUYER $1000 HOME DEPOT GIFT CARD AND $5000 BONUS ON CLOSING. This charming well cared for one owner home is the perfect family home! Situated on a lovely rural setting in a great neighbourhood, this welcoming property offers 3 beds & 2 baths. Bright main floor consists of large living room, dining area with patio doors to 36'X20' deck with gazebo, great kitchen with lots of cupboards and counter space. Open concept for ease of entertaining family and friends.3 spacious bedrooms and updated 4pc bath. Finished basement offers above grade full size windows, large rec room/family room with gas fireplace, laundry area, gym area, updated 2pc bath, workshop & tons of storage. Roof shingles, gas furnace & central air all less than 5 years old. Double paved driveway, fenced yard, upgraded R60 insulation and 200 amp breakers. Located only minutes to Belleville & (CFB) Trenton. (id:59743)
Royal LePage Proalliance Realty
621 Mount Pleasant Road
Cramahe, Ontario
Discover exceptional craftsmanship and thoughtful design in this custom-built 5 year old bungalow, privately situated on 3+ acres, beautifully landscaped in the rolling hills of Northumberland County. Engineered hardwood floors flow through the open-concept main living areas enhanced by 9 foot ceilings, built-in cabinetry, w/fireplace, refined wall detailing and natural light. The chef's kitchen has quartz counters, a large island, coffee bar and ample storage, perfect for entertaining family and friends. Walk out to the expansive wrap-around deck for morning coffee and watch the sunrise. Or relax on the front porch and take in the beautiful sunsets. With approximately 3000 SF of living space including the fully finished lower level with a spacious family room and walk out to an outdoor sanctuary with heated saltwater pool, hot tub, professionally designed gardens and outdoor living space under large post and beam gazebos.. A separate shop designed to accommodate lifts for car enthusiasts is fully finished, insulated and heated with large windows. This bright, open, multi-use space will accommodate other hobbies as well. Local trails just minutes away support year round activities like hiking, biking, ATV/dirt biking and snowmobiling. This property offers many possibilities such as extended family and guest accommodations, a hobby farm & vegetable gardening. Located on a school bus route, only 10 mins from 401 & 10-30 mins from Warkworth, Brighton, Cobourg & Prince Edward County. Top of the line mechanicals include extensive WIFI Starlink and LAN, security cameras/storage generator sub-panel, on-demand hot water, in floor heat, water treatment (softener filter, UV, Reverse Osmosis), dual fuel HVAC & whole house HRV. This exceptional, turnkey property is not just a home, it's a sanctuary, offering a unique blend of privacy, luxury and indoor-outdoor living at its finest. With too many features to list this property is a must see. (id:59743)
Royal LePage Frank Real Estate
13 Mcgregor Drive
Otonabee-South Monaghan, Ontario
Welcome to year-round living at the charming Shady Acres on Rice Lake! This well-maintained two-bedroom, two-bathroom home - proudly owned by just one owner - has been thoughtfully built for durability and comfort. Fully sided and topped with a metal roof, it offers both lasting quality and low maintenance. A full concrete driveway, pathway and pad beneath the home provide added storage, easy upkeep, and peace of mind. A spacious sunroom addition expands your living area, offering even more room to relax or entertain. Designed with accessibility in mind, the home features extra-wide doors and hallways, along with a convenient access ramp at the back. Inside, the open-concept living area is centered around a cozy propane fireplace, perfect for gatherings or quiet evenings. The large eat-in kitchen makes entertaining easy, and from your dining area or covered front porch, you can take in beautiful views of the water. The outdoor spaces of the home are just as cozy, as in side with multiple seating areas. Additional storage for all of your tools and toys is available in the detached shed. Beyond your doorstep, the park offers a vibrant community lifestyle enjoy everything from pickleball and swimming to boating adventures. Launch your personal watercraft from the onsite boat launch and explore the stunning Trent Severn Waterway. Don't miss this opportunity to enjoy four-season living in a welcoming waterfront community! (id:59743)
Bowes & Cocks Limited
9 Glen Ray Court
Clarington, Ontario
Tucked away on a quiet court in Bowmanville in a family-friendly neighbourhood, this thoughtfully updated 3-bedroom, 2-storey home is the perfect blend of modern style and cozy comfort.The bright, open-concept main floor offers a welcoming space ideal for entertaining or relaxing. The heart of the home is the stunning kitchen, fully renovated in October 2022 and featuring a large centre island with breakfast bar, gas stove, stainless steel appliances (2022), and a reverse osmosis drinking system connected to both the fridge and kitchen sink. The kitchen walks out to a fully fenced backyard equipped with a gas line for BBQ, perfect for summer gatherings.One of the home's standout features is the additional great room, a warm and inviting space with a charming bay window, modern wood slat accent wall, and a wood-burning fireplace that creates the perfect ambiance year-round. Additionally upstairs, you will find a primary bedroom including a beautifully remodelled ensuite bathroom (2024), and the two additional bedrooms offer plenty of space for family or guests.The finished basement renovation (July 2025) adds even more versatility, ideal for a rec room, home gym, or office. Additional upgrades include a new shed (2024), electric garage heater (2025), and new garage door (2025). ** This is a linked property.** (id:59743)
Keller Williams Energy Real Estate
