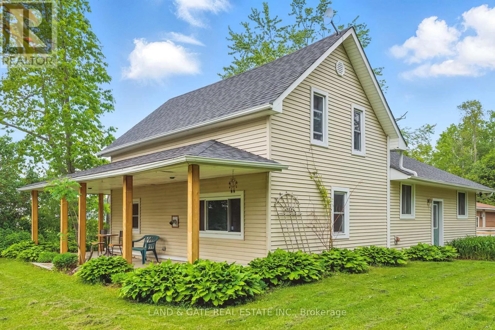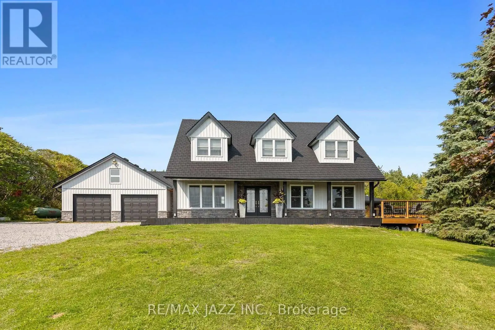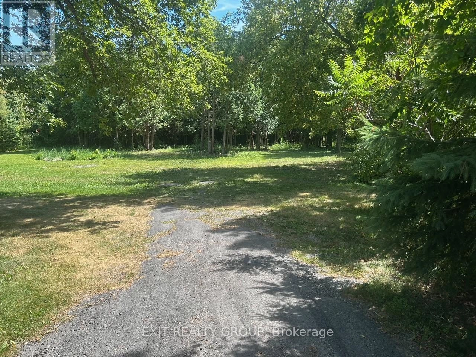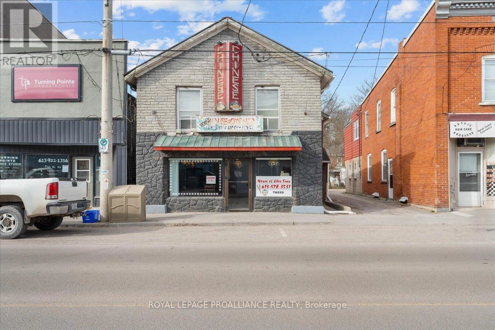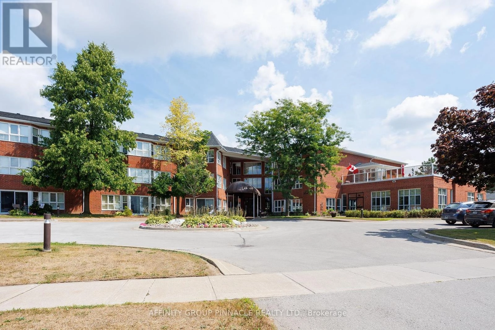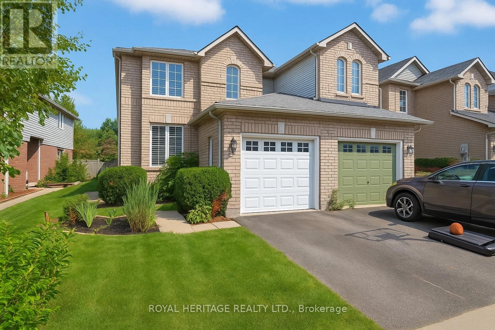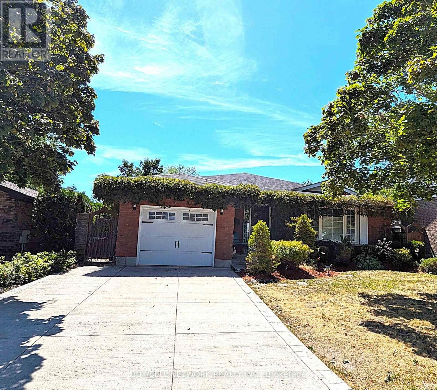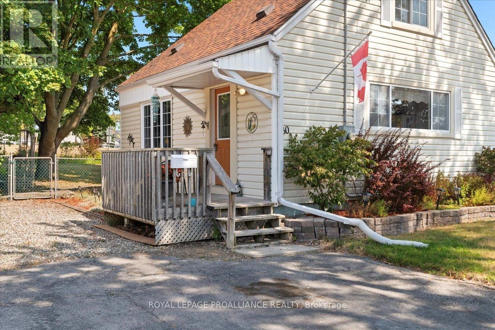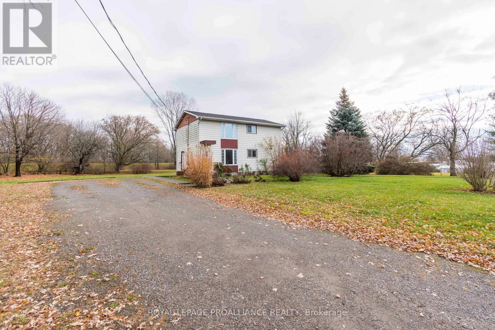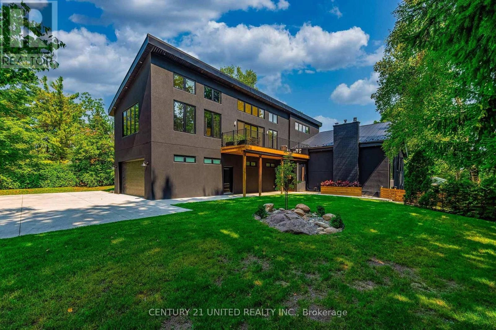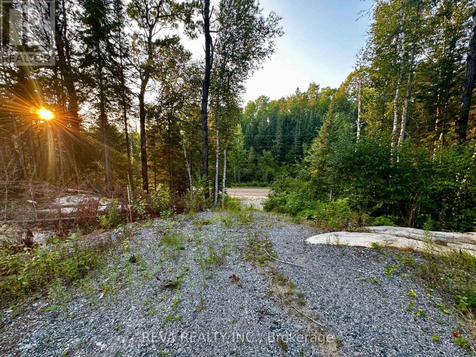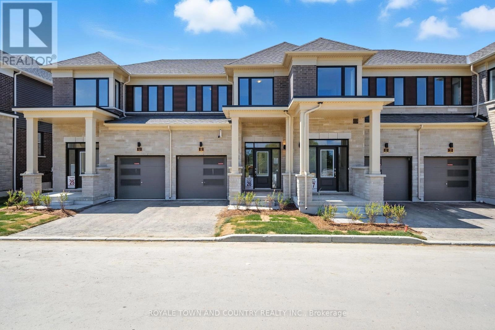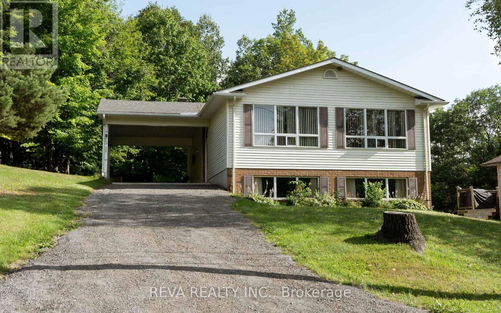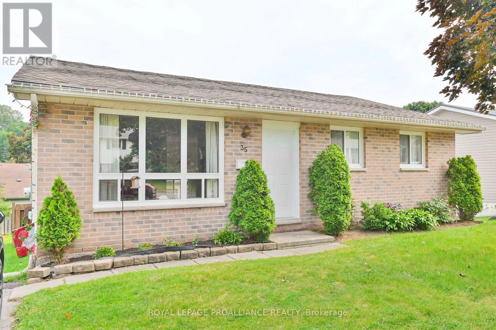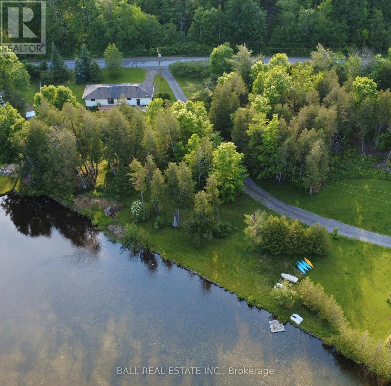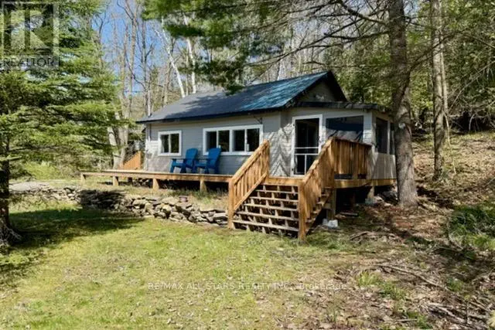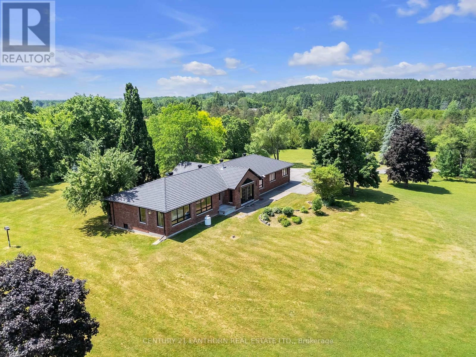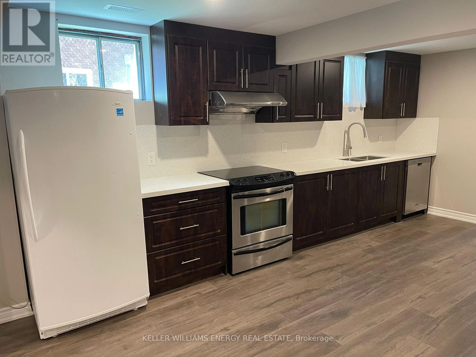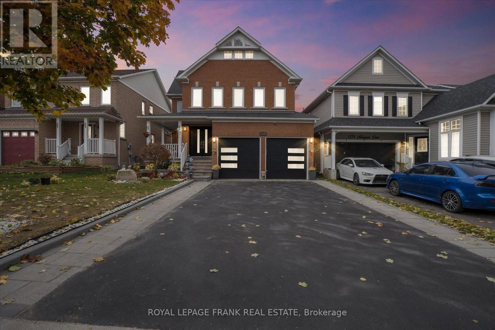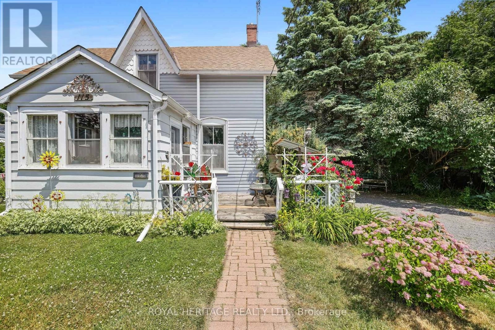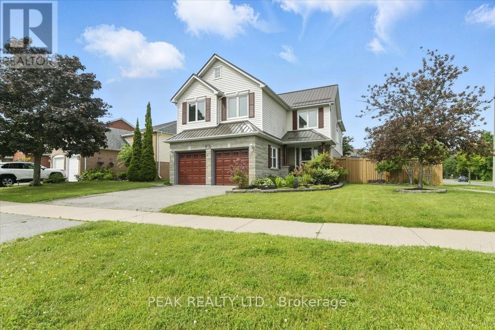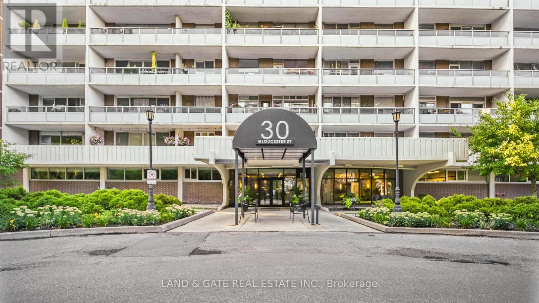4501 Devitts Road
Scugog, Ontario
Charming Country Property Nestled On Approximately Half An Acre, Offering Exceptional Privacy And Surrounded By Trees, Forest, And Farmland. Located Just Steps From The Durham East Forest Conservation Area, You'll Enjoy Direct Access To Recreational Trails Right Outside Your Door. Perfect For Nature Lovers, Stargazers, And Outdoor Enthusiasts, This Property Features A Cozy Fire Pit, A Large Deck, And A Pool, All Ideal For Entertaining Family And Friends Under The Stars. The Home Offers Over 2,000 Square Feet Of Warm, Rustic Charm, Highlighted By A Spacious Eat-In Kitchen, Perfect For Family Gatherings Or Hosting Guests. A Detached Workshop + Garage Adds Functionality And Is A Dream Setup For Hobbyists, DIYers, Or Those In Need Of Extra Storage. Enjoy Year- Round Comfort And Cost Savings With A High-Efficiency Heat Pump Providing Both Heating And Air Conditioning. An Energy Smart Solution For Modern Country Living. Whether You're Looking To Escape The City Or Simply Enjoy The Peace And Quiet Of The Countryside, This Property Offers The Best Of Both Worlds: Tranquility And Convenience. Located Just Minutes From Port Perry And Bowmanville, And Less Than 10 Minutes To Major Highways, Including The 407, Its Perfectly Situated For Commuters. High-Speed Internet Is Available, Making Remote Work Or Streaming A Breeze. Don't Miss Your Chance To Own A Slice Of Country Paradise. Pre-list Inspection Available (id:59743)
Land & Gate Real Estate Inc.
3476 Concession 8 Road
Clarington, Ontario
Escape the city and discover your dream home nestled on 46 private, scenic acres complete with two creeks, a pond, and breathtaking views for miles. Perfect for nature lovers and outdoor enthusiasts, this home offers the ultimate in privacy, peace, and luxury. Step into this fully renovated 4-bedroom home where modern design meets rustic serenity. From top to bottom, no detail has been overlooked starting with the brand new hardwood floors throughout, fresh trim and paint, and a completely updated kitchen ideal for both cooking and entertaining. The home offers four generously sized bedrooms, including a stunning primary suite with an ensuite bath and southeastern views that fill the room with morning light. The walk-out basement adds more living space, with a large rec room perfect for movie nights, a gym, or games and an additional bedroom, making it ideal for guests or extended family. Bonus: the ceiling has been soundproofed, ensuring peace and quiet throughout the home. The main floor laundry room provides access to an insulated, oversized garage with a walk-in cooler, attic storage, and room for 4 plus cars. Step outside into your very own private resort-style backyard, thoughtfully designed to impress and unwind. At the heart of this outdoor paradise is a sparkling 29x40 ft saltwater pool with a waterfall feature, creating the perfect setting for summer days and serene evenings. Surrounding the pool, you'll find stamped concrete patios, a stylish cabana, and a covered deck, offering multiple entertaining areas for gatherings, dining, or simply relaxing with a book. The expansive wrap-around deck extends the home's living space outdoors and takes full advantage of the southeastern exposure, offering sunrise views and all-day natural light. Additionally, enjoy free internet because of tower on property, and low taxes with the managed forestry program. Only 1 hour from Toronto, and quick access to the 407, 35/115 & 401. This home is a must see! (id:59743)
RE/MAX Jazz Inc.
362 Glen Ross Road
Quinte West, Ontario
Discover the perfect opportunity to build your dream home on this spacious .9-acre lot in a fantastic location! Nestled in the scenic countryside yet just minutes from Frankford, this property offers the best of both worlds - peaceful rural living with easy access to local amenities. A well is already in place, providing a valuable head start for your future home. Enjoy the convenience of an existing water source as you plan and design your ideal living space. Whether you envision a custom-built home with sprawling outdoor space, or a quiet retreat surrounded by nature, this lot offers endless possibilities. Buyer to conduct their own due diligence. Don't miss out on this incredible opportunitystart planning your future today! (id:59743)
Exit Realty Group
334 Victoria Street N
Tweed, Ontario
Located in the downtown core, this commercial property offers an investment opportunity with a blend of culinary allure and residential potential. The ground level houses a Chinese food restaurant with a practical layout and street-facing entrance, presenting a prime opportunity for entrepreneurs looking to tap into the local dining scene. Above, the property boasts two residential units (with the potential for a 3rd bachelor style unit on ground level), each offering a blank canvas for renovation and customization. These apartments, while currently in need of modernization, possess the foundational elements of comfortable living spaces or rental opportunities. With some creativity and refurbishment, they can be transformed. This property is ideal for those ready to invest in its potential. This is not just a purchase; it's an opportunity to shape and mold a space that will cater to the community it resides in. All furniture, appliances and contents of the restaurant are included in the sale. (id:59743)
Royal LePage Proalliance Realty
U3 - 117 Mineral Road
Belleville, Ontario
Approx. 1,000 square feet for lease with rear 10' x 10' grade level overhead door. Well located just off Highway 62 and just north or highway 401 and Wal-mart at south-west corner of Maitland Drive and Mineral Road. Ideal office/ service space. Ample on site parking. Rent is $1,600 per month plus HST plus heat, hydro, water & sewer. Rent includes TMI. (id:59743)
Royal LePage Proalliance Realty
203 - 4 Heritage Way
Kawartha Lakes, Ontario
Move-in ready 1 bedroom, 1 bathroom condo in the desirable Heritage Condos! An ideal opportunity for downsizers or first-time buyers. Manageable condo size and boasts convenient in-suite laundry, air-conditioning (2023) and owned Hot Water Tank (2023). Quick Access to rooftop Patio with BBQ. Building features include elevator access to multiple floors including underground parking garage. Outdoor pool, workshop, guest suite, fitness room and much more. Comes with Parking Space and Locker. (id:59743)
Affinity Group Pinnacle Realty Ltd.
337 Ferndale Drive S
Barrie, Ontario
Stunning well maintained END-UNIT home on a sought-after, family-friendly street. Featuring great curb appeal, a newer roof, and freshly painted interiors, it offers hardwood floors on the upper level, a fully updated main bathroom with a new soaker tub, and a massive primary bedroom with a walk-in closet and California shutters. The bright eat-in kitchen opens to a large private deck and a fenced backyard with newer fencing making it perfect for entertaining. A spacious basement includes a full bathroom, office area, storage, utility room, and laundry, while the built-in garage and available street parking provide extra convenience. Move-in ready and updated, this home combines comfort, style, and a welcoming community. Walking distance to shopping, Ardagh Bluff, Hwy 400 & Go Train, great schools and entertainment (id:59743)
Royal Heritage Realty Ltd.
80 Fry Crescent
Clarington, Ontario
Welcome to Your Forever Home - With In-Law Suite Potential! This beautifully maintained 3-bedroom, 4-bathroom detached home offers over 1,700 sq. ft. of upgraded living space in a warm, family-friendly neighbourhood. Step inside to a bright, spacious layout featuring a renovated kitchen with stainless steel appliances, abundant cabinetry, and modern finishes perfect for family meals or entertaining. Upstairs, enjoy 3 generously sized bedrooms with ample closet space and 4 updated bathrooms throughout the home for ultimate convenience.The fully finished basement is a standout feature, offering incredible potential for an in-law suite or multi-generational living. With a bathroom already in place, a bar area equipped with a sink, and plenty of open living space, it's ready to be transformed into a private retreat for extended family or guests. Step outside to a fully fenced backyard - ideal for outdoor gatherings, gardening, or simply unwinding in your own peaceful space. Extras: Stainless steel appliances, renovated kitchen, 4 bathrooms, heated floors in one bathroom, updated flooring, ample storage, fully finished basement, fenced yard. Close to: Great schools, parks, shopping, public transit, and quick access to Hwy 407 & 401 - this home offers comfort, flexibility, and prime location! ** This is a linked property.** (id:59743)
Peak Realty Ltd.
2504 Idyllwood Crescent
Peterborough East, Ontario
Welcome to your own piece of paradise! This amazing brick 2 + 2 bedroom bungalow with a truly spa like large back yard is located in a sought after neighbourhood offering easy access to parks, a public beach, Little Lake, highway 115 and great schools. After entering the home you are greeted by a beautiful foyer and an impressive view showing the large living room, open concept updated kitchen and dining area flowing into the beautiful sunroom leading to the upper decking and spa like back yard. The large bright living room has plenty of space for all your needs and that sectional sofa you have always wanted. The hardwood flooring, stone counter tops and beautiful kitchen cupboards really set this home apart. The generous sized primary bedroom with 2pc en-suite bath and plenty of closet space is sure to please. Finishing off the main floor are a nice sized 2nd bedroom, spa like main bathroom for that nightly escape and built in main floor laundry for convenience. The lower level of the home is completely finished offering a vast amount of space for the entire family including a perfect set up for the in-laws. This level comes with plenty of storage, 2 large bedrooms with big windows, a huge rec room with plenty of space for the home theatre system, a second kitchen for convenience and to top it all off a beautiful spa like bathroom with generous sized walk in shower. There is even a bonus room off one of the bedrooms that allows for a separate sitting room. Finally, we reach the crescendo and walk out from the sunroom to the resort style backyard with a beautiful 28ft long in-ground pool with separate pool house, patio area with gazebo overlooking the yard, privacy on all sides and fully fenced. Still plenty of green space available for all your needs. This truly is a beautiful well looked after home that you can escape to after a long day. (id:59743)
Buy/sell Network Realty Inc.
30 Mikel Avenue
Belleville, Ontario
Perfect for a couple or singles. The present owner has maintained this home beautifully and made it her own by using a main level bedroom as a den (with walkout to yard). The upper 2 bedrooms have been opened up to make the Primary bedroom (a little drywall would make this large room to 2 average size bedrooms- separate measurements). This tidy home backs onto Churchill Heights Park. There have been many upgrades over recent years such as kitchen, bath, furnace (2019), central air (2022), shingles (2020), windows and electrical, gutter guard (2019), duct cleaning (2025). Great east end location with proximity to transit, hospitals, shopping and of course the Park as mentioned. Basement is high, insulated and ready to finish. (id:59743)
Royal LePage Proalliance Realty
25 Quinte View Drive
Quinte West, Ontario
Need a reasonably priced place to live with a steady source of income, multi-generational living, or are you looking to add to your investment portfolio? This could one the one for you! Up and down units, both with three bedrooms, full bath, open concept living/kitchen area. Main floor offers laundry hook ups. Upstairs has Juliet balcony, lower has access to back deck. Loads of parking. Separate hydro metres. Perfectly located with no neighbours behind, on large private lot on dead end road. Walking distance to CFB Trenton, 5 minutes to shopping and schools. 10 minutes to Belleville and 401. Immediate possession possible! (id:59743)
Royal LePage Proalliance Realty
34 Edgewood Road
Peterborough West, Ontario
Noir Diamant | 34 Edgewood Road. Where Prestige Meets Perfection. WOW! Introducing Noir Diamant, a rare gem in Peterborough's prestigious West End. Completely rebuilt from the foundation up in 2024, this custom executive home is tucked at the end of a quiet cul-de-sac and offers over 5,500 sq. ft. of luxurious, thoughtfully designed living space. Named for its striking black stucco and steel roof exterior, Noir Diamant is a home that's anything but ordinary. Inside, soaring cathedral ceilings (up to 19 ft) and 52 oversized, energy-efficient windows fill the space with natural light, creating an open yet warm ambiance. Featuring 8 bedrooms and 4.5 bathrooms, including a fully legal 2-bedroom main floor suite with private entrance, 11-ft ceilings, in-unit laundry, premium finishes, and a fenced yard perfect for extended family or high-end rental income. The heart of the home is a stunning designer kitchen with a dramatic 12-ft island, chef-grade appliances, and expansive walk-in pantry complete with prep sink and coffee station ideal for everyday living and elegant entertaining. The primary suite is a serene retreat with a spa-inspired ensuite featuring a composite stone soaking tub and floor to ceiling glass steam shower. Every detail has been curated for comfort, function, and style, and will bring resort-level tranquility into your daily routine. Set in a beautiful lot of mature trees and steps from PRHC hospital, top-rated schools, and Roper Park, with its playground, sports fields, and tennis courts; this location is ideal for and home to physicians, professionals, and families alike. Minutes to shopping, dining, and city amenities. Elegant, expansive, and entirely one-of-a-kind --- Noir Diamant at 34 Edgewood Rd is more than a home; it's a statement of refined living in one of Peterborough's most desirable enclaves. Opportunities like this are exceptionally rare. Book your private showing today. (id:59743)
Century 21 United Realty Inc.
1647 & 1654 Mackenzie Lake Road
South Algonquin, Ontario
Investment opportunity in South Algonquin - This property consists of two building lots naturally severed by Mackenzie Lake Road. The South property has a driveway in and a clearing with natural rock outcroppings, forest and sunset views on 43 acres. The North Property is 14 acres and features a small pond. Both have 911 numbers assigned. Come feel the serenity of nature while you sit and take in the property. Minutes away from Lakes, ATV / Snowmobile trails and central to Whitney and Maynooth for your amenities. (id:59743)
Reva Realty Inc.
62 Hickey Lane
Kawartha Lakes, Ontario
Welcome to this brand-new, never-lived-in 3-bedroom, 3+1-bathroom townhome by Fernbrook Homes, located in Lindsays highly sought-after North Ward community. Perfectly positioned in a stunning new development, this home offers a direct view of the future Pioneer Park.Step inside to discover an open-concept main living space with a cozy gas fireplace, elegant hardwood flooring, and a carpet-free design throughout. The modern kitchen flows seamlessly into the dining and living areasperfect for entertaining. Upstairs, the primary suite features his-and-hers closets and a spacious ensuite.Additional highlights include a convenient powder room on the main floor, two additional bedrooms on the 2nd floor, and well-appointed bathrooms to suit a busy lifestyle. Includes snow removal, landscaping, and maintenance of the condo road & shared green space, making for truly effortless living.Ideal for families and professionals seeking space, light, and modern comfort.Dont miss your chance to lease in one of Lindsays most desirable locationsminutes from amenities, schools, and future recreational spaces! (id:59743)
Royale Town And Country Realty Inc.
5 Oak Street
Bancroft, Ontario
5 Oak Street, Bancroft: This well-located home offers comfort, privacy, and convenience. Backing onto Vance Farm Park, you'll enjoy direct access to walking trails and forest views, while being just minutes from the hospital, Bancroft Family Health Team, downtown shops, and both OLM and NHHS schools. The main level includes three bedrooms, a full bath, laundry, and a bright open-concept kitchen, dining, and living area with walkout to a deck overlooking the trees. Large windows fill the home with natural light. The finished lower level is ideal for extended family or an in-law suite, featuring a spacious bedroom, 2-piece bath with room to add a shower, a rec room, and walkout to the backyard. Updated with all-newer appliances and propane forced air furnace, this home is move-in ready in one of Bancroft's most accessible locations. (id:59743)
Reva Realty Inc.
35 Van Alstine Drive
Quinte West, Ontario
Take a look at this adorable, affordable bungalow in a desirable Trenton neighbourhood! Everything you need and it includes a home inspection report. This smartly laid out home features 3 bedrooms on the main floor and a full bathroom, as well as a nicely updated kitchen.Downstairs in the full basement you'll find a rec room, laundry, and a second bathroom which features a lovely soaker tub. Perfect for escaping with a good audio-book. Outside, the sloping,fenced yard is perfect for games as 'you wish', a bit of gardening, or simply relaxing. A large2-level deck and XXL garden shed offer privacy, storage, and plenty of level space to host your outdoor BBQ get togethers. And the location? Minutes from CFB Trenton, parks, shopping, and all the essentials, yet tucked away in the tight knit community. (id:59743)
Royal LePage Proalliance Realty
491 Sawmill Road
Douro-Dummer, Ontario
Spacious country lot with 182ft of frontage on the serene Indian River! Enjoy sunrise paddles along the river before winding onto the paved municipal road for an easy 15 min commute to Lakefield or 25 mins to Peterborough. This bungalow has an attached garage, 2 bedrooms, full bathroom and bright windows in living room, eat-in kitchen and walkout dining room. Relax on the back deck overlooking private treed lot, unwind in the hot tub under the stars and bring your garden dream to life with ample space for creativity. Enjoy peaceful riverfront living just 15 mins to the amenities of Lakefield (id:59743)
Ball Real Estate Inc.
1019 Osler Lane
Minden Hills, Ontario
On The Stunning Shores Of Gull Lake In The Enchanting Haliburton Highlands, This Beautifully Renovated 520 Sq Ft Cottage, Along With A Charming Bunkhouse, Perfectly Marries Rustic Elegance With Contemporary Comfort. With Accommodations For Up To 5 Guests And An Impressive 169 Feet Of Lakefront, With Shallow Water And A Sandy Bottom. Gull Lake Is Expansive, And Offers Great - Spacious Grounds: Spread Across More Than Acre, The Spacious Lot Offers Ample Room For Outdoor Fun And Peaceful Relaxation. Thorough Renovations: The Cottage Has Been Completely Updated With New Electrical, Plumbing, Septic & Water Systems. Ensuring A Seamless Move-In Experience, Providing Comfort & Convenience. Start Each Day With Stunning West Facing View Of Gull Lake And Enjoy The Evenings On New Wrap-Around Deck - Ideal For Entertaining & Relaxation. Bright And Welcoming Interior: Large New Windows Fill The Cottage With Natural Light, Providing A Cozy Ambience. The Modern Kitchen Boasts New Cabinetry And Appliances. The Modern Main Bathroom Is New, The 2nd (Bunkie) Bathroom Provides Guest Convenience. Connect With Nature In Screened-In Porch, A Perfect Spot To Savor The Outdoor Experience While Staying Shielded From The Elements. Accessible Location: Just 2 Hours From The GTA And Mere Minutes From Minden And Norland, This Getaway Is Conveniently Located For Your Weekend Escapes. This Property Is A Dream For Outdoor Lovers, Providing Endless Opportunities For Lake Activities, Scenic Hikes, And A Cozy Fire Pit For Relaxing Evenings By The Water. Whether You're In Search Of A Tranquil Escape From Urban Life Or Eyeing A Quality Investment Opportunity, This Lakeside Sanctuary Offers Great Potential. Arrange Your Visit Today & Immerse Yourself In The Beauty Of This Gull Lake Escape Property! (id:59743)
RE/MAX All-Stars Realty Inc.
676 Foxton Road
Belleville, Ontario
A gently curving paved driveway leads you to 676 Foxton Road, where this meticulously renovated all-brick bungalow is situated on approximately 32 acres of idyllic landscape. The 2700 sq. foot open-concept living space includes 4 bedrooms and 3 full baths. With an abundance of storage in the 2 car attached garage and an additional detached workshop.Inside youll find vaulted ceilings, custom millwork, panoramic windows, and a stunning central fireplace. No detail was spared in the design of the chef's kitchen boasting built-in Miele appliances for a seamless and functional design accented with an eye-catching waterfall granite countertop and backsplash. The tasteful primary suite welcomes you with large windows overlooking rolling fields, a fireplace, walk-in closet and spa-like ensuite including radiant floors and heated shower bench; the perfect place to unwind at the end of your day! Made for entertaining, on the lower level of the home you'll find a 10 person dry sauna next to the gym, a large bedroom with walk-in closet, full bathroom, and a cozy movie theatre complete with a fireplace, wet bar rough-in and heated flooring throughout for your utmost comfort. Whether your preference for recreation is hiking, biking, cross country skiing (or all of the above!) the 15 acres of wooded trails will be a great place for you to spend time exploring or pursuing your hobby farm dreams. Its rare to find a home that so perfectly balances luxury, privacy and nature - book a showing and fall in love for yourself! View the brochure for more specifications and features. (id:59743)
Century 21 Lanthorn Real Estate Ltd.
63 Inglewood Place
Whitby, Ontario
PRIOR TO SUBMITTING AN AGREEMENT TO LEASE, PLEASE FORWARD A RENTAL APPLICATION, A JOB LETTER WITH TWO PAY STUBS FOR EACH APPLICANT AND AN EQUIFAX CREDIT CHECK (INCLUDING HISTORY ) FOR EACH APPLICANT WITHIN THE LAST 30 DAYS TO LISTING AGENT FOR THE LANDLORD TO CONSIDER. ONCE APPROVED, PLEASE SUBMIT AGREEMENT TO LEASE TO LISTING AGENT | BASEMENT ONLY, BASEMENT TENANT IS RESPONSIBLE FOR 30% OF UTILITIES. UPPER OWNER PAYS FOR 70% FROM THE MONTHLY BILL. PROPERTY IS OWNER OCCUPIED. (id:59743)
Keller Williams Energy Real Estate
1330 Aldergrove Drive
Oshawa, Ontario
Welcome To 1330 Aldergrove Drive, Oshawa! Situated In A Highly Desirable Parkridge Neighbourhood. This captivating family home offers a warm and inviting atmosphere, perfect for creating lasting memories with loved ones. With its ideal location and array of amenities, this property presents an exceptional opportunity for comfortable living. Spacious main floor layout with sizeable principle rooms. Sun drenched living room with large windows and double height space connects the upper level, dining room with recessed ceiling and pot lights! Large kitchen with plenty of storage, center island and custom backsplash. Breakfast area with walk-out to deck! Family room w/ gas fireplace expansive second floor primary retreat features a cozy seating area, 4 pc ensuite, w/i closet with closet with custom closets, 2nd, 3rd, & 4th bedrooms with custom closets. (id:59743)
Royal LePage Frank Real Estate
115 Elgin Street
Clarington, Ontario
Charming Century Home with Down-East Flair & Outdoor Oasis! Step into character and comfort in this one-of-a-kind 2-bdrm, 2-bath home on a generous lot in the heart of Bowmanville. Built in 1900, this lovingly maintained property blends historic charm with area down-east feel, wrapped in warmth and personality.From the welcoming 3-season sunroom to the creative, hand-painted lighthouses and floral stair risers, every corner of this home showcases a playful, artistic spirit. The main level features a spacious wrap-around kitchen with abundant cabinetry, rolling island, hanging pot rack, and swinging pantry doors that lead to a practical mudroom. The kitchen flows into a bright dining room, perfect for family gatherings or entertaining.Relax in the cozy living room, complete with a built-in electric fireplace and TV nook. The sunroom entrance opens to the main staircase and is flanked by elegant French doors leading into both the dining and living areas. A side utility room addition provides excellent storage space, and two driveways offer plenty of parking.Upstairs, the primary bedroom features a walk-in closet, converted from a former nursery. Original windows throughout preserve the homes century charm.Outside, you'll find a detached garage (built in 1940), currently used as a workshop. Its service with power and includes a separate utility room at the back, offering excellent space for hobbyists, storage, or projects.The large yard is a true escape, the magic continues with a tiki bar, inflatable hot tub, and gated pool with private decka true backyard escape. Whether you're relaxing under the sun, tending the gardens, or getting lost in a book, this home is brimming with personality and a welcoming, east coast vibe.Just steps to schools, parks, transit, and the hub of downtown with plenty of shops and restaurants! (id:59743)
Royal Heritage Realty Ltd.
2 Granary Lane
Clarington, Ontario
Rare 4-Bedroom Gem on a Corner Lot in Sought-After Courtice! Welcome to your forever home - a beautifully maintained 4-bedroom, 3-bathroom family haven with over 2,500 sq ft of living space, perfectly positioned on a quiet, family-friendly street with lush green space views right across the road. Step inside to discover a bright, thoughtfully designed layout ideal for growing families or those who love to entertain. The sunken living room with cozy gas fireplace, formal dining area, and sun-filled eat-in kitchen flow effortlessly together, creating a warm and inviting atmosphere. A spacious family room, main floor laundry, and large foyer add comfort and convenience to everyday living. Upstairs, retreat to your private primary suite, complete with an oversized layout, relaxing sitting area, and ensuite bath - your personal oasis. Three more generous bedrooms offer space for kids, guests, or a home office. Need even more space? The unfinished basement offers over 850 sq ft of blank canvas, ready to be transformed into whatever your family needs - whether its multiple bedrooms, a media room, a home gym, or even a full in-law suite with kitchen. The possibilities are endless! Outside, enjoy a mature corner lot, steps to top-rated schools, trails, parks, shopping, and transit. Walking distance to everything you need, yet tucked away in nature. Don't miss this rare opportunity - homes like this don't come up often. Ready for move-in. Room to grow. A location to love. Extras: Metal roof, owned hot water on demand, newer furnace, new windows (2025), new flooring (2025), freshly painted (2025). (id:59743)
Peak Realty Ltd.
1607 - 30 Gloucester Street
Toronto, Ontario
Amazing Value In A Great Location! Perfect for Students! Carries like rent! Just South Of Yonge & Bloor! Updated Studio With Renovated Bath ('21) & Kitchen. Includes Parking! Stunning Views. Living Room + Bedroom Combined. Well-managed building with recently upgraded amenities and common areas.Highly Desirable Location - Short Walk To Yonge & Bloor Subway Lines, U Of T, Toronto Metropolitan University, Church St, Yorkville, Discovery District, Financial District & So Much More! Maintenance Fees Cover Utilities and Property Tax! No extra bills! Pet Friendly with a designated pet relief area! (id:59743)
Land & Gate Real Estate Inc.
