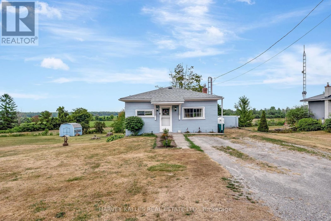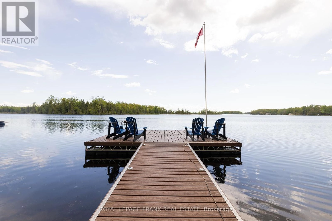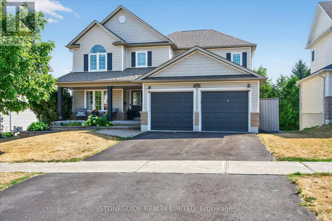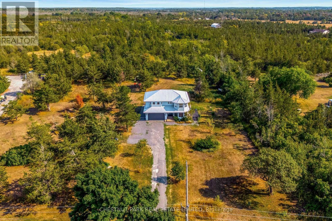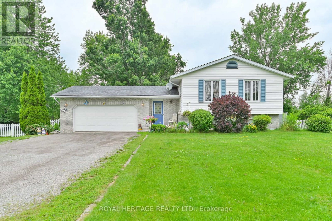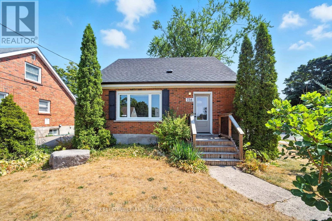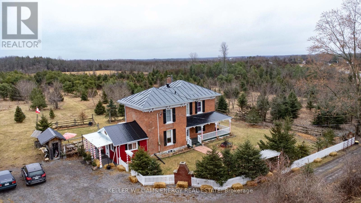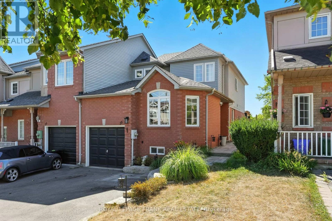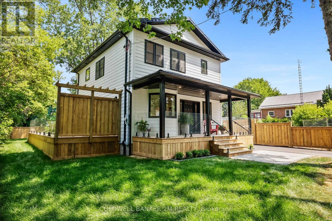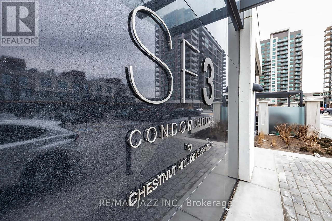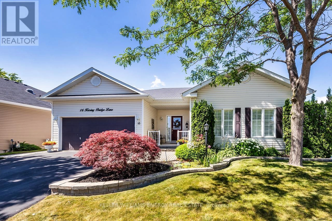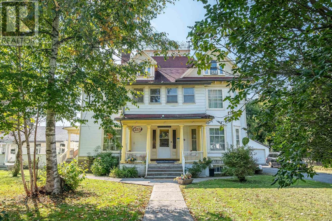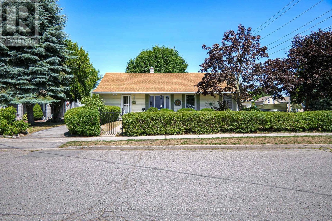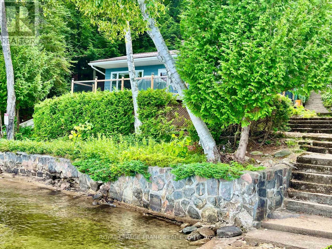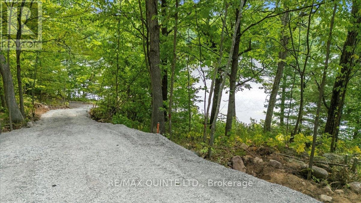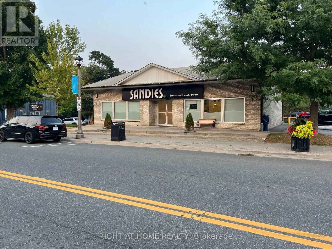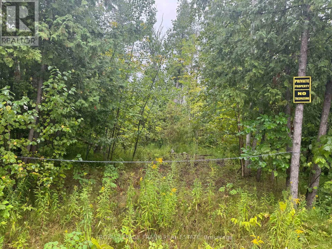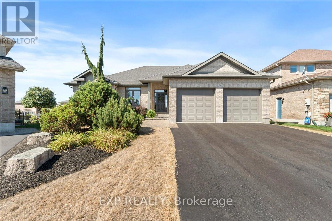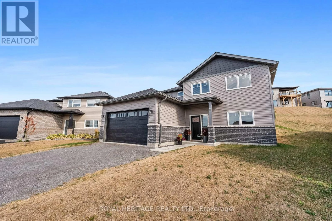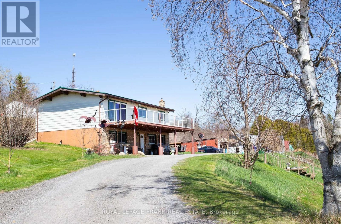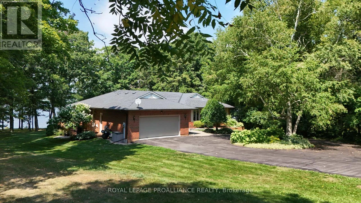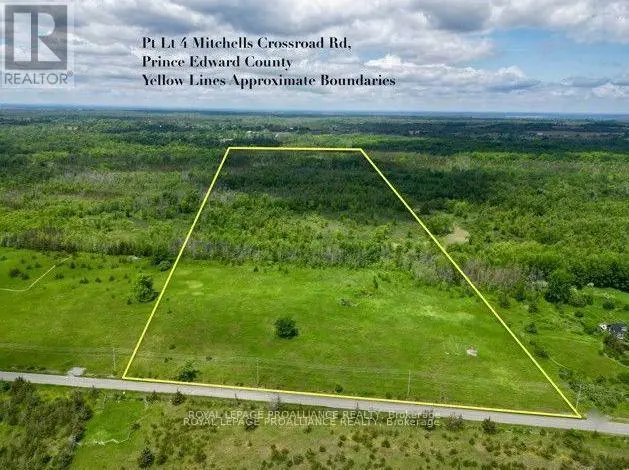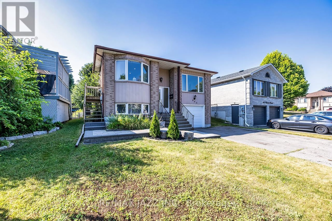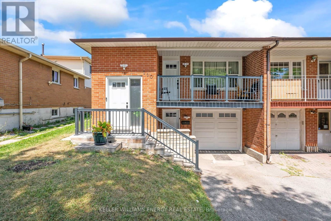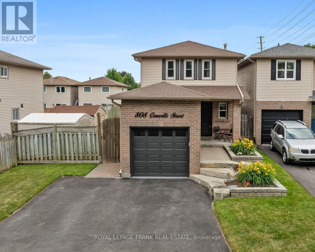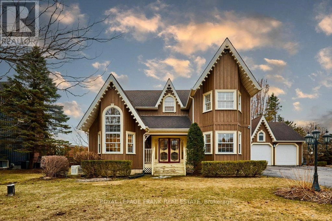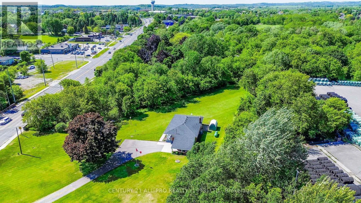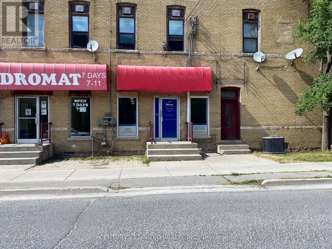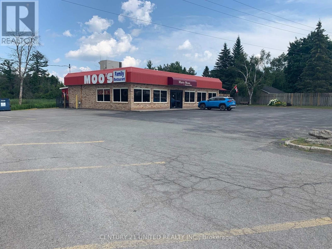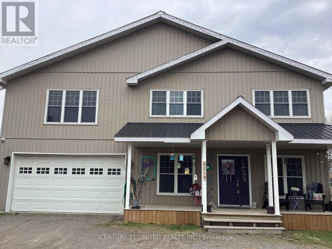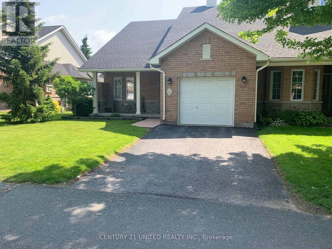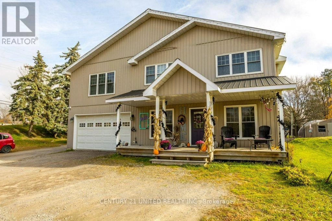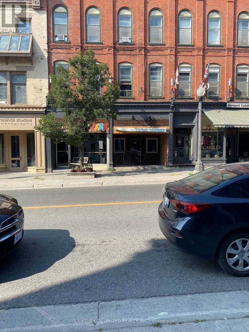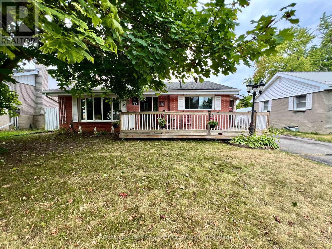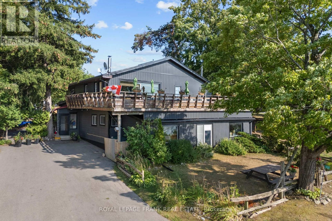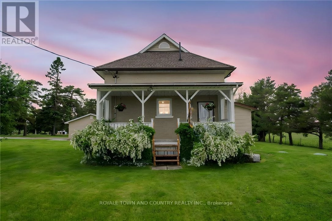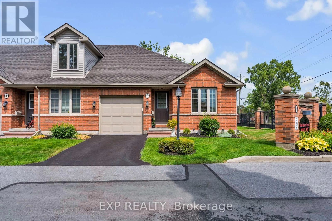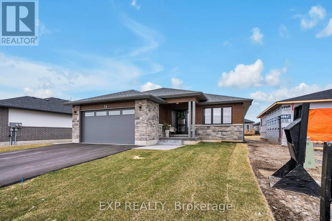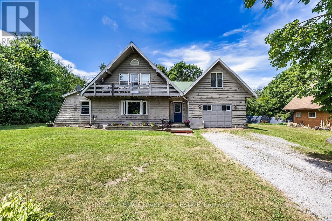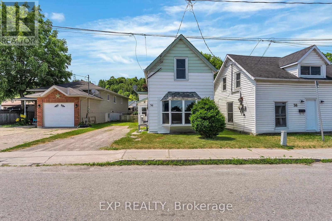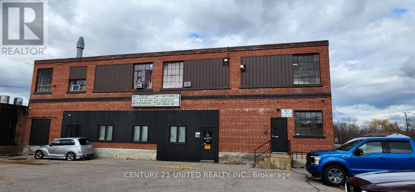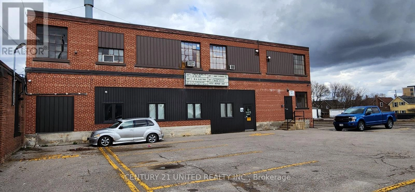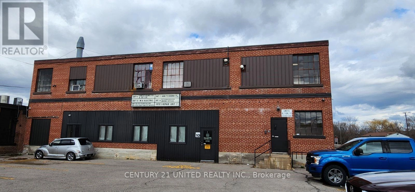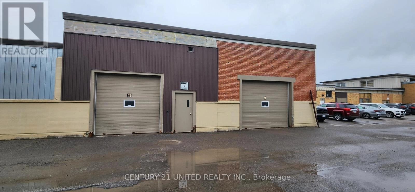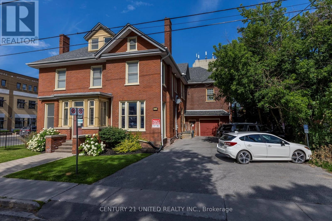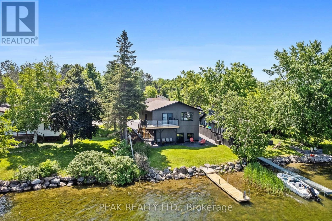13997 Loyalist Parkway
Prince Edward County, Ontario
This is the first time this sweet family home has been offered for sale. This cozy blue bungalow sits on a spacious 1+ acre lot, ideally located between Picton and Bloomfield. A prime Prince Edward County location less than half an hour from just about everything you need. You're only minutes from downtown Picton, and less than 30 minutes to Belleville, Trenton, and the 401. Lovingly maintained, this home is ready for its next family. Recent upgrades include a new electrical panel, septic system, and roof (all done in 2016), as well as a new furnace and jet pump installed in 2024. The big things have been taken care of, and the little things are covered too. This home is being offered fully furnished and move-in ready. It's perfect for first-time homebuyers or anyone looking for a County Cottage that's ready to enjoy right away. You'll find everything you need: an eat-in kitchen, a cozy living room, and two bedrooms on the main floor. The walkout basement features a full bath with a walk-in shower, a laundry room, and an unfinished space ideal for a den or hobby area. The basement leads out to a patio overlooking scenic farm fields and a large side yard. The property also includes an attached single-car garage/workshop and a storage shed in the backyard. Enjoy the home just as it is or explore the option of building a secondary dwelling on the generous lot. Your Prince Edward County home awaits. (id:59743)
Harvey Kalles Real Estate Ltd.
26 Fire Route 60
Trent Lakes, Ontario
If you've been waiting to enjoy life on the lake, well wait no more! Enjoy breathtaking views of Buckhorn Lake from your glass-railed deck, great swimming and fishing, and lock-free boating on five interconnected lakes, with access beyond that to anywhere the Trent System will take you! Then come inside to an updated 2-bedroom home or cottage that is fully furnished inside and out, including all kitchen appliances, the washer & dryer and furnishings. And it's practically maintenance free, with the well, the septic system and the roof all less than 10 years old! There's even a new garage! Use it for storage, to park your car and/or store your boat for the winter. Add 4-season access, a storage shed/bunkie and a temporary garage for even more storage, and you have everything you need to truly enjoy life on the lake. Come see for yourself! (Propane fireplace is primary heat source. Annual cost is approx. $1,200/year. Road fee of $300/year includes plowing of the road.) (id:59743)
Royal LePage Frank Real Estate
1726 Ravenwood Drive
Peterborough, Ontario
Welcome to 1726 Ravenwood Drive, a beautifully maintained two-storey family home in Peterborough's West End. This elegant 4+1 bedroom, 3.5-bathroom residence offers a perfect blend of classic charm and modern convenience. From the moment you enter, you'll be impressed by the warmth of the hardwood floors on the main level and the timeless elegance of the oak staircase. The heart of the home is a spacious, open-concept kitchen with a bright dining area with a walk-out to a large deck, and open to the main floor family room. Upstairs, you'll find four bedrooms, including a comfortable primary suite. The lower level boasts a bright, finished walk-out basement that includes a fifth bedroom and a kitchenette, making it perfect for extended family, guests, or a private home office. This flexible space adds both function and value, easily adapting to your family's evolving needs. Set in a family-friendly area, this home is close to schools, parks, scenic walking trails, and everyday amenities, offering both tranquility and convenience. Whether you're a growing family or looking for a home with room to entertain and relax, 1726 Ravenwood Drive delivers space, style, and comfort in a great neighbourhood. (id:59743)
Stoneguide Realty Limited
62 Mitchells Crossroad
Prince Edward County, Ontario
A County Gem Just Minutes from Picton. Tucked away on a quiet road just 5 minutes from the heart of Picton, this 2-acre property blends modern updates with the charm and ease of rural living. The main home offers 3 bedrooms and 2 baths, filled with natural light and finished with solid wood floors, a refreshed kitchen, and updated bathrooms. On the main level, a self-contained 1-bedroom suite with its own entrance provides a great option for extended family, guests, or rental income. A commercial kitchen and separate office space add flexibility for a home business or creative venture. The property was once a bustling hobby farm, and the land still holds plenty of potential - the reliable well makes gardening easy, while the chicken coop, bunkie, and mature trees invite a slower pace of life. In the spring, the lilac hedge bursts into fragrant bloom, framing the yard with colour and privacy. Recent updates include a new metal roof (2023), new gravel driveway and back patio (2024), hot water tank (2024), and commercial kitchen (2023). The home can be sold furnished, making this a truly turnkey opportunity to settle into one of the County's most sought-after locations - with space to grow, work, and play. The County offers the best of both worlds: a welcoming, small-town atmosphere with incredible food, award winning wineries, and stunning natural landscapes. Families love the safe communities, great schools, and endless opportunities to explore beaches, trails, and local events. For multi-generational households, this property's separate living space means everyone can have privacy while still being together. For investors, the combination of a rental-ready unit, commercial kitchen, and prime location near Picton, makes it an attractive income property. Whether you're dreaming of raising kids in the fresh country air, hosting friends in your separate unit, or creating a business from home, this place is ready to make it happen. (id:59743)
Chestnut Park Real Estate Limited
1321c Airport Parkway
Belleville, Ontario
Welcome to 1321C Airport Parkway Your Ideal Family Retreat in Belleville's East End! Set on just under 2 acres in a peaceful rural setting, this nicely maintained raised bungalow offers the perfect blend of space, privacy, and convenience. Featuring 5 bedrooms and 3 bathrooms, this home is ideal for extended families or those looking for flexible living arrangements. The main floor boasts 3 spacious bedrooms, including a primary suite with en-suite bath, and an additional full bathroom. The fully finished lower level, with a separate entrance, offers 2 more bedrooms, a full bathroom, kitchen, and living area perfect for in-laws, guests, or potential rental income. Step outside to a generously fenced backyard, surrounded by mature trees and backing onto tranquil greenspace creating a private oasis for entertaining or relaxing with loved ones. All this, just minutes from Belleville's amenities, with easy access to Highway 2 and the 401. Don't miss your chance to own this versatile and serene property schedule your viewing today! (id:59743)
Royal Heritage Realty Ltd.
738 Snelgrove Road
Peterborough East, Ontario
Welcome to the charming 738 Snelgrove Rd! This all brick, 1.5 storey home is situated on a deep 145 foot corner lot and conveniently located within walking distance to Nicolls Oval Park and The Rotary Greenway Waterfront Trail. Freshly painted thru-out, spacious main floor kitchen, living room and main floor bedroom plus 2 bedrooms upstairs. New broadloom in the basement with 4th bedroom and additional living space. Spacious side yard with large deck and stone patio. Carport with storage and separate side entrance. Amazing investor potential for student rental! Offers anytime! Roof, gutters & downspouts 2025, Furnace 2013, AC 2013 (id:59743)
Keller Williams Energy Real Estate
7685 County 2 Road
Greater Napanee, Ontario
Step into a beautifully restored century estate at 7685 County 2 Road, offering the perfect blend of value with heritage charm, modern comforts, and income-generation to help pay the mortgage. Set amidst rolling countryside and set back from the highway by a long tree lined driveway, this private estate boasts 3-bedrooms, 3-bathrooms, a chefs kitchen with high-end appliances, custom cabinetry, pine and oak plank flooring, main floor laundry, and a cozy wood-burning fireplace. A perfect blend of timeless character with todays lifestyle. The estate is enriched with expansive, renovated, functional outbuildings, including 3,200+sqft renovated Red Barn, 100 AMP upgraded power, wired internet, provides entertainment (home theatre, games and exercise room), storage and business expansion. An additional a 2,400sqft Grey Barn equipped with 60AMP upgraded power, wired internet, and interior parking, perfect for a studio, retail concept, office, or workshop. A powered 800sqft outbuilding supports further utility, workshop or storage needs. That's and additional 6,400 sq ft of additional space. What truly sets this property apart: Approved severance of the house and land offers flexibility for resale. Established revenue streams from the thriving long established Christmas tree farm, ready operational business with consistent seasonal income. A Nursery Market Garden in its developing stages that further enhances income potential and underscores the property's capacity for agricultural enterprises. Multiple business expansion opportunities, winery, glamping, summer camps, that feed off the growing tourism in the region. Development potential: the land may be subdivided up to 28 residential lots (buyer to confirm with municipality). Sellers are motivated sellers, ready for a quick close, and open to offers commencing on September 1.This move-in-ready heritage estate offers a rare opportunity of lifestyle, income, growth potential and exceptional value! (id:59743)
Keller Williams Energy Real Estate
25 Trewin Lane
Clarington, Ontario
Welcome to 25 Trewin Lane in Bowmanville! This stunning end-unit townhome is a true gem, offering the perfect blend of style, space, and affordability all with **no condo fees**! Step inside and be captivated by the fantastic main floor layout. The separate living and family rooms provide ample space for both formal gatherings and cozy nights in. The family room is a true highlight, featuring a warm and inviting gas fireplace, perfect for creating lasting memories. The well-appointed kitchen offers everything you need to whip up culinary masterpieces. Upstairs, you'll find three spacious bedrooms, including a serene primary suite complete with a private, full ensuite bathroom. The additional bedrooms are good sized, ideal for family, guests, or a home office. But the living space doesn't stop there! The finished basement is a major bonus, featuring a versatile recreation/media room that's perfect for movie nights, a play area, or entertaining friends. There's also a fourth bedroom, which can easily be transformed into a private home gym, a guest suite, or a quiet workspace. The best part? This home sits on an **extra deep lot** that is an entertainer's paradise! Escape the summer heat in your very own **inground pool**, a feature that will make you the envy of all your friends. The backyard backs directly onto a park, offering privacy and a beautiful, natural backdrop. Imagine relaxing on your patio, enjoying the tranquility with no rear neighbours! Located in a sought-after, family-friendly neighbourhood, that's close to schools and parks, this home offers incredible value and a lifestyle you've always dreamed of. Don't miss your chance to own this beautiful home - it's the perfect combination of comfort, convenience, and outdoor living. (id:59743)
Royal LePage Frank Real Estate
128 Buckingham Avenue
Oshawa, Ontario
Welcome to your Dream Home on the Green! Nestled at the end of a quiet dead-end street and directly facing the manicured grounds of the Prestigious Oshawa Golf Course, this stunning three-bedroom home offers a rare blend of luxury, comfort and serene natural beauty. Whether you're an avid golfer or simply enjoy peaceful green views and open space, this home delivers a lifestyle unlike any other. Step onto the large, inviting front porch - the perfect place to enjoy your morning coffee in calm surroundings. Inside, the main floor boasts a bright open-concept layout, featuring a chef's dream kitchen with quartz countertops, an abundance of cupboard and counter space, a pot filler over the stove, a separate bar fridge, and a spacious walk-in pantry. Ideal for cooking, baking and entertaining, the kitchen flows seamlessly into the living and dining area, where oversized glass doors lead to a massive deck with sleek glass railing overlooking the course - an unbeatable space for BBQs, gatherings, or relaxing after a round of golf. Upstairs, you'll find three generously sized bedroom, including a luxurious primary retreat with breathtaking views of the golf greens, a large walk-in closet, and a spa-like ensuite with double sinks, a separate soaker tub, and a striking glass-enclosed shower. Unique tile work adds a special touch of character. The additional bedrooms are bright and spacious, offering large windows with picturesque views and easy access to a stylish four-piece main bathroom. The finished lower level offers a cozy media or recreation space - perfect for movie nights or a teenager's retreat - plus a separate office, guest space and ample storage. All of this in a peaceful setting that's just minutes from everything, schools, public transit, the hospital, shopping, and easy access to major highways. Luxury Living, Tranquil surroundings, and unbeatable convenience - this is one you don't want to miss. (id:59743)
Coldwell Banker 2m Realty
2403 - 1255 Bayly Street
Pickering, Ontario
Welcome to San Francisco by the Bay 3 by Chestnut Hill Developments. Two bedroom plus office condo with an eastern view on the 24th floor. 920sf and built in 2019 as per MPAC. Primary bedroom has an ensuite and walk-in closet. Building amenities include an outdoor pool and BBQ area, sauna and gym. 24 hr concierge service. Underground parking with one space #123. Storage locker level B #255. Sold on a "AS IS" WHERE IS" basis. (id:59743)
RE/MAX Jazz Inc.
16 Kissingbridge Lane
Clarington, Ontario
Welcome to carefree living by the shores of Lake ontario! Nestled in a beautifully maintained secured community, this move-in ready home is one of the largest bungalows in W/C. It offers the perfect blend of comfort, elegance and easy living.Step inside to a beautiful, large open foyer that sets the tone for the spacious & thoughtfully designed layout. Enjoy the O/C living, dining and kitchen areas featuring H/W flooring, California shutters t/o home add timeless charm & privacy. A private w/o from the living rm to a serene private backyard, ideal for morning coffee or quiet evenings. The upgraded kitchen is a chef's delight with granite countertops, s/s appliances & ample cabinetry with centre island. Just of the dining rm is a separate den with it's own w/o, ideal as a home office, reading nook or creative space. The spacious primary bedrm includes a w/i closet, a 2nd closet & a stylish 3-piece ensuite. The second bedrm is currently used as a cozy TV rm & the original double closets has been converted into a stylish bar that can easily be converted back into a double closet if desired, complete with California shutters. This home also offers four convenient entranceways, including direct access from the double car garage, two w/o'ss to the backyard & the front foyer. Enjoy the ease of main flr laundry with washer,dryer & b/i cupboards.The lower level offers a spacious & inviting Family rm with cozy carpet & electric fireplace, perfect for movie nights or relaxing with guests. An additional bedrm provides a comfortable space for extended family or overnight visitors & there is an abundance of storage t/o the home, ideal for keeping everything organized. Whether you are hosting guests or simply enjoying extra living space, the lower level adds incredible versatility to this already exceptional home. Live steps from Lake ontario in a welcoming active community where every day feels like a getaway. This home isn't just a place to live, it's a lifestyle you'll love! (id:59743)
Keller Williams Energy Real Estate
340 Pompano Court
Oshawa, Ontario
Welcome to this beautifully maintained two-storey link home located in the sought-after Samac community. With 3 spacious bedrooms, 2 bathrooms, and a private backyard backing onto park, this home offers the perfect combination of comfort, privacy, and potential. The home welcomes you with a charming front patio, ideal for enjoying your morning coffee or relaxing. Step into the enclosed front porch, offering a sheltered entranceway that's perfect for keeping out the elements while adding curb appeal and functionality. Inside the main floor features a bright and inviting open concept living and dining area centered around a cozy wood-burning fireplace, the perfect place to relax and unwind after a long day or enjoy cozy evenings with loved ones! A walk-out from the living room leads to a peaceful backyard retreat, where you can sip your morning coffee surrounded by nature, host family bbq's or simply unwind with the soothing view of the park and no rear neighbours. The eat-in kitchen overlooks the front patio, providing a pleasant view and a casual space for evening meals. The unfinished basement features a separate side entrance, making it the perfect space for a future in-law suite, home office, or rec room. Let your imagination take over and bring your vision to life! A bonus garden shed with electricity and its own breakers adds extra functionality, perfect for a workshop, hobby space, or secure storage.Recent Updates Include: Roof (2024) Furnace & A/C (2019) Located in a Quiet, Family-Friendly Neighbourhood.Close to Schools, Parks, Transit, and Shopping! This is the ideal opportunity to own a well-cared-for home in a mature, nature-filled setting with space to grow and personalize. Dont miss out! (id:59743)
Keller Williams Energy Real Estate
29 Bursthall Street
Marmora And Lake, Ontario
VICTORIAN ELEGANCE MEETS MODERN LUXURY IN MARMORA Discover An Extraordinary Residence in The Heart of Marmora, Where Timeless Victorian Architecture Meets Refined Modern Living. This Landmark Property, Set on Over Half an Acre of Landscaped Grounds, features a Stately Covered Porch Entrance, Intricate Trim, and a Warm, Inviting Interior Filled with Rich Wood Details and Thoughtfully Designed Gathering Spaces. Currently Operated as an Inn and Bed & Breakfast, This Home Offers an Abundance of Lifestyle Possibilities - From a Private Luxury Estate to a Boutique Hospitality Retreat. The Main Level Includes a Full-Service Chefs Kitchen, Elegant Dining Areas, and Seamless Access to an Outdoor (Presently Licensed) Patio Perfect for Entertaining in Style. A Year-Round Indoor Heated Pool Adds a Touch of Resort-Inspired Indulgence, While the Large Double Garage Provides Ample Storage and Utility. Upstairs, Uniquely Appointed Guest Rooms, Many with Private or En-Suite Baths Offer Both Comfort and Character, Making This Property Ideal for Hosting Extended Family, Friends, or Private Events. The Possibilities Are Limitless, Whether You Envision it as a Grand Single-Family Home, a Luxury Weekend Escape, or a Showpiece Investment! Situated Midway Between Toronto and Ottawa in a Welcoming Small-Town Setting with Easy Access to Scenic Countryside, Shops, and Recreation, This One-Of-A-Kind Property Blends Historic Grace with Modern Sophistication for a Truly Unmatched Living Experience. APARTMENT (FLAT) has 1 Bedroom, 4-Piece Bath, Full Kitchen in Great Room, Private Entrance & Deck (id:59743)
RE/MAX Hallmark Eastern Realty
18 Jackson Street
Quinte West, Ontario
Value packed affordable housing option. Detached freehold bungalow is situated on a spacious corner lot offering 2 driveways on each street. Private landscaped lot is fully fenced and offers a patio area, privacy hedge, rear wood deck, 2 sheds, carport and newer architectural roof shingles. One-level living provides everything you need on the main floor including: 3 bedrooms, full bathroom, formal living room and dining room combo, eat-in kitchen, back family room/sunroom addition with vaulted ceiling, plus a laundry/storage area at rear of house. Efficient hot water heating system uses hot water on demand plus there is a wall mounted heat pump for cooling. Back family room has 2 entrances from the outside and direct access to one of the 3 bedrooms, making this house perfect for those looking to have their own separate living area or multigenerational living accommodations. Other features include: main floor laundry with sink, some hardwood flooring, owned hot water tank, maintenance free vinyl siding exterior and more. Eat-in kitchen has oak cabinets and kitchen appliances included. One single driveway is located on Jackson and one single driveway on Byron Street, with sheltered carport behind the fence. Affordable living without expensive condo fees or having to share yards or drives as with townhouses. Make home ownership possible with this clean bungalow and the same owner for 50 years. (id:59743)
Royal LePage Proalliance Realty
1700 Papineau Lake Road
Hastings Highlands, Ontario
Sandy Beaches & Stunning Views! Welcome to your dream getaway on Papineau Lake. This renovated 3-bedroom, 1-bath true cottage offers a perfect blend of rustic charm and modern comfort all on one level. Relax on the expansive deck or take just a few steps down to the water and enjoy your private dock. Spend your days swimming, fishing, or soaking up the sun, and in the evenings, gather around the bonfire with family and friends. For the adventurous, head over to the nearby cliffs for jumping, a lake tradition. Inside, you'll love the gorgeous stone fireplace, newer appliances, and an updated bathroom. This property even offers the option to work remotely from the cottage, so you can blend work and play in a stunning setting. Bonus: Dock and all furniture are included move in and start enjoying cottage life immediately! Conveniently located just minutes from Maynooth and a short drive to Bancroft or Barrys Bay, you'll have easy access to shops, restaurants, and all the amenities you need. Papineau Lake A rare find, don't miss out! (id:59743)
Royal LePage Frank Real Estate
102 Attwood Lane
Frontenac, Ontario
Welcome to 102 Attwood Lane a peaceful, private 1-acre waterfront lot on quiet Bucks Bay, part of the highly sought-after Bobs Lake. This exceptional property offers 160 feet of shoreline and full boating access to all of Bobs Lake, while remaining tucked away from busy boat traffic for a truly serene setting. The Waterfront building envelope has a cleared and graded area of approx. 1,000 sq.ft. is already in place, with the potential to expand up to 1,500 sq.ft., allowing flexibility for your dream bungalow or two-storey home. Enjoy stunning views of the bay without sacrificing privacy. A parking area has been roped off. On the opposite side of the road there is room for a shed/garage or more parking. Hydro is located right at the road, and there's ample space for a septic system and multiple ideal locations for a drilled well. A parking area has been created and can be expanded to accommodate 3 or4 vehicles. A preliminary path leads down to the shallow waterfront. The shoreline gradually deepens, making it swimmable with the addition of a long floating dock. Best of all, no transient boat traffic means calm, uninterrupted enjoyment go as far out as you like! Located on a quiet, resident-maintained private road (plowed in winter by a year-round neighbour), this lot is just 3 properties from the end of Attwood Lane, ensuring minimal traffic and maximum peace and quiet. Conveniently situated only 1 hour north of Kingston, 1.5 hours from Ottawa, and 3 hours from Toronto, this is your chance to own a stunning piece of paradise whether for seasonal cottage living or a year-round waterfront home. Seller is motivated! (id:59743)
RE/MAX Quinte Ltd.
67 Baldwin Street N
Whitby, Ontario
Huge Opportunity. Free Standing Restaurant In Downtown Brooklin With Large On-Site Parking & Access Off Of Baldwin & Off Of Pearl Street. This Fully Outfitted, Turn Key Restaurant With Steady, Repeat Clientele Has Had Numerous Upgrades Over The Past 2 Years. Mostly Newer Equipment & HVAC Including New AC & Gas Furnace Will Make The Transition Easier. A Fresh, Modern Interior Design Offers An Easy Concept Adjustment If You Decide To Change Things Up, Or Build Up The New Concept With Very Little Effort. This Restaurant Is Ready For New Owners With Limitless Potential. One Of The Best Locations In Brooklin. Fully Equipped Kitchen. Licensed For 45. Great Take-Out & Dine-In Business Opportunities In This Family Oriented Community. Close To Everything In Brooklin Including The 407, Rec Center, Schools And Surrounded By Some Of The Best Neighbourhoods In All Of Durham Region. Easy Operation. Concept Change Is An Option. Make The Move To Be Your Own Boss With This Incredible, Stand Alone Building Right In Downtown Brooklin's Main Corridor. (id:59743)
Right At Home Realty
Lot 38 Sumcot Drive
Trent Lakes, Ontario
Located in the popular Buckhorn Lake Estates. This nicely treed property offers privacy and access through association to Buckhorn Lake. Just a short walk to the boat ramp and picnic area which is offered to members for a small fee. Buckhorn Lake is part of a 5-lake chain of lock free boating on the historic Trent Severn waterway. Located on a year round municipal road and a school bus route just a short drive to Buckhorn and minutes to the popular Sandy Beach. If you are looking for a nice quiet area with well cared for homes and access to the lake then Buckhorn Lake Estates is the place for you. (id:59743)
Royal LePage Frank Real Estate
79 Hanover Court
Belleville, Ontario
Welcome to this truly one-of-a-kind CUSTOM Duvanco-built bungalow, perfectly nestled at the end of a quiet cul-de-sac in one of the area's most sought-after neighbourhoods. Unlike anything else, this spacious, custom home offers over 2600 sqft of beautifully finished living space on a generous, fully fenced lot ideal for a growing family. With 3 bedrooms on the main floor and 2 more in the bright, finished basement, theres plenty of room for everyone. Walk into the main level open-concept living room. It features a stunning stone feature wall, tray ceiling, pot lights, and hardwood flooring throughout. California shutters add an elegant touch to the main level. The eat-in-kitchen offer quality cabinetry, backsplash, island with a kick plate central vacuum inlet and a walk-in-pantry. Patio doors from the kitchen lead to a raised deck. Step down to the stone patio perfect for summer entertaining. Beautifully landscaped large yard with a hook-up for a hot tub and enough space for a pool. The main level mudroom/laundry offers direct access to the double garage with abundant overhead storage and large garage doors. The main floor primary suite includes a walk-in closet and a 4-piece ensuite bath. Outside, kids can safely play in front of the house with no through traffic, or take a short walk to the nearby park. This home is anything but cookie-cutter, it's a rare opportunity to own something truly special in a family-friendly location. Settlers Ridge Subdivision offers walking trails, a park, wide paved sidewalks, green space and is just minutes to all amenities & the 401. (id:59743)
Exp Realty
39 Caleb Crescent
Quinte West, Ontario
This newer 3-bedroom, 2-bathroom home is the perfect fit for families looking for space, comfort, and flexibility. Sitting on a large lot in a welcoming community, it offers plenty of room to grow and enjoy.Inside, you'll find a bright open-concept layout with a modern kitchen, complete with a centre island where everyone can gather. The spacious living and dining areas are ideal for family meals, celebrations, and everyday life.Downstairs, the huge rec room is ready for movie nights, kids play space, games area or an amazing home gym. With its smart layout, the lower level also offers the potential for an in-law suite- a great option for extended family or guests. With three comfortable bedrooms, two full bathrooms, and stylish finishes throughout, this home has all the features families need. The double car garage provides plenty of parking and storage space, making day-to-day life even easier. The big backyard is perfect for kids to play, pets to run, or simply relaxing outdoors.Located close to schools, parks, and amenities, this Frankford home has everything your family has been looking for! Frankford is a short drive to the 401, Trenton Air Force Base and Belleville. (id:59743)
Royal Heritage Realty Ltd.
119 Usborne Road
Alnwick/haldimand, Ontario
Welcome to the country yet close to the town of Colborne (Big Apple) just north off of Hwy. #2 and west of Colborne lies this picturesque 3.21 acre country property with a stream meandering through it. The stone and aluminum raised bungalow offers three bedrooms on the second level with a 4 piece bath and large living room with stone fireplace. Also a walkout from the living room to a balcony which is the length of the home with a southern view. The main, ground floor level features the eat-in kitchen with the pellet stove, walkout to the side yard, gym and storage room, laundry room, 2 pc. bath, storage and the family room with another stone fireplace with a gas insert. There is also a walkout to the patio from the living room. Some other features include a propane furnace, central air, indoor gym room, steel roof and mostly updated windows. Outside there's a large 25' x 85' hobby shop with a steel roof and concrete floor. It opens up to an attached transport trailer with shelves for more storage. Two other "sea cans" and the transport trailer could stay or go. There is also an above ground pool, a basketball net, play area, playhouse and large sand area. The detached two car garage is all steel sides and roof. Great views to the south and east. (id:59743)
Royal LePage Frank Real Estate
1712 County Rd 3
Prince Edward County, Ontario
Set on a park-like estate lot with 121 feet of pristine shoreline, this exceptional brick bungalow offers over 4,000 sq. ft. of finished living space and a front-row seat to spectacular sunsets over the Bay of Quinte. Outdoors, enjoy a private deck overlooking the water, a wooden ramp and boat dock, plus an aluminum boat cradle, perfect for launching endless days on the water.Inside, the renovated kitchen features a centre island, quartz countertops, and a seamless flow into the sunroom, where panoramic views set the tone for relaxed waterfront living. The stately great room with a wood-burning fireplace opens to the dining area, all framed by sweeping water views.The main floor offers two spacious bedrooms, including a primary suite with ensuite bath. Downstairs, a walkout lower level boasts a large family room with fireplace, patio access to the waterfront, two more generous bedrooms, and a full bath ideal for guests or extended family.Located just two hours from Toronto, only 10 minutes to Bellevilles vibrant downtown core, and in the heart of Prince Edward County, this home makes an incredible year-round residence or vacation retreat. Explore world-class wineries, acclaimed restaurants, and the famous Sandbanks all from your own private waterfront oasis. (id:59743)
Royal LePage Proalliance Realty
Pt Lt 4 Mitchells Crossroad Road
Prince Edward County, Ontario
Consider this lovely 35 acre parcel with sun lit open spaces and a backdrop canopied by trees. It's a perfect spot for the New Home or Hobby Farm you've dreamed of. With a central and quiet County location and possible severance opportunity, this one is not to be missed! (id:59743)
Royal LePage Proalliance Realty
843 Charisma Crescent
Oshawa, Ontario
Rarely offered legal 2-unit home on the Oshawa/Whitby border perfect for investors, multi-generational families, or savvy buyers looking to house hack. Located in a quiet, family-friendly neighbourhood near great schools, parks, shops, and transit, this fully converted and legally certified legal 2-unit home offers turn-key flexibility and income potential. The upper 3-bedroom, 1-bathroom unit is vacant and move-in ready featuring a bright, eat-in kitchen, spacious living area, and access to a fenced backyard. The lower 2-bedroom, 1-bathroom suite also offers a full eat-in kitchen, is open concept, and is also vacant, providing a clean slate for your rental strategy or family needs. Converted in 2022 with permits and a full legal certificate in place, both units have been thoughtfully laid out for comfort and function. With a one-car garage, double driveway, and private yard, this property feels like home while offering the benefits of a smart investment. Just minutes to shopping, restaurants, and major commuter routes this location offers unmatched convenience yet is placed in a quiet suburban setting. Live in one unit and rent the other, accommodate extended family, or rent out both for a strong income stream this is a rare opportunity in an ideal location. (id:59743)
RE/MAX Jazz Inc.
110 Littleleaf Drive
Toronto, Ontario
Spacious Semi-Detached Raised Bungalow in Prime Scarborough Location! Welcome to this beautifully maintained raised bungalow, ideally situated in a quiet, family-friendly neighbourhood in Scarborough. This spacious semi-detached home offers a bright, well-designed lower level with a separate entrance perfect for potential rental income. The basement features a generously sized bedroom, a modern upgraded kitchen, and a stylish 3-piece bathroom (all renovated in 2023).The main level boasts hardwood and ceramic flooring throughout, an upgraded 4-piece bathroom, three bright and spacious bedrooms, and an inviting eat-in kitchen. The living room opens onto a large balcony, newly updated in 2024 with fresh flooring and railings, overlooking a lovely Littleleaf tree in the front yard. Additional upgrades include new roof shingles '25 and 3 exterior doors in 2023, providing peace of mind for years to come. Conveniently located just a short bus ride to McCowan Station, Centennial College, and the University of Toronto Scarborough campus. Close to parks, schools, shopping, and with easy access to Highway 401this home offers the perfect blend of comfort, functionality, and location. (id:59743)
Keller Williams Energy Real Estate
808 Crowells Street
Oshawa, Ontario
Welcome to this beautifully finished, move-in-ready home offering comfort, functionality, and impressive upgrades throughout. Perfect for an outdoor enthusiast, this home sits on a larger than normal 42.8 foot wide lot! The beautifully landscaped front yard boasts a double driveway & attached garage providing ample parking and eye-catching curb appeal. The backyard features a sparkling above-ground pool, a large deck with designated eating area and BBQ spot (with gas hookup), and plenty of room for gardening. It is the perfect place for entertaining or family fun. Step inside to a bright, modern interior featuring pot lights and sleek vinyl flooring throughout the house. The main floor also offers a walk-out to the backyard, new baseboards, and a white kitchen extension (perfect coffee station!) completed in 2024. The large & bright main floor laundry room has potential to be turned into a home office if needed. A beautiful hardwood staircase with modern railing leads to the second floor where you will find the 3 bedrooms and a renovated main bathroom (2021), offering a clean, contemporary design. The finished basement includes a beautiful 3-piece bath (2022) ideal for guests or additional living space with plenty of room for a home office or gym, and family movie nights. Additional highlights: main floor laundry, central vacuum, updated front door (2022), alarm system(2021), new washer/dryer (2022), furnace (2017). Outdoor features include two 10x10 garden sheds with hydro, outdoor pot lights, a stylish address sign on a timer, a backyard hot water tap for added convenience, and 4-camera security system that records through a DVR & connects through HDMI to television. This is the perfect opportunity to own a meticulously maintained and thoughtfully upgraded family home in a desirable neighborhood. Don't miss it! (NOTE: This home is linked underground.) ** This is a linked property.** (id:59743)
Royal LePage Frank Real Estate
1645 Acorn Lane
Pickering, Ontario
Stunning fully renovated home on the coveted Acorn Lane. Welcome to 1645 Acorn Lane, a beautifully family home nestled on one of the most sought-after streets in the charming hamlet of Claremont. Sitting on approximately 3/4 of an acre, this 4 bedroom, 4-bathroom home offers a perfect blend of luxury, space, and tranquility just 10 minutes from Pickering, Uxbridge, and Stouffville. Step inside to discover a spacious, thoughtfully designed layout with high-end finishes throughout. The heart of the home features a gourmet kitchen, perfect for entertaining, while the bright and airy living spaces provide both comfort and style. Outside, your private backyard oasis awaits. Enjoy summers by the in-ground pool, surrounded by beautiful landscaping, and breathtaking open views of trees and fields. This is a true escape from city life. The heated 3-car garage offers ample space for vehicles and storage, making this home ideal for families or hobbyists. This rare gem offers the perfect balance of modern living and country charm. Don't miss your chance to make it yours! (id:59743)
Royal LePage Frank Real Estate
670 William Street
Cobourg, Ontario
Multi-Family Bungalow on 2.11 Acres of Creek, Forest, manicured lawns surrounding + Workshop. Property zoned as Development, Residential, EC & GM. Beautiful sparkling creek with trout/salmon runs along the perimeter. Privacy trees surround. EC over land. Well-maintained & updated Residential Bungalow w/ Lower Level guest unit. A large Picture window bring in views over the grounds to forest & creek. Large Carport over concrete slab works as a great outdoor covered relaxation space. Residence set back from road enjoying privacy. Workshop further from house is a perfect space for Artisans or self-employment use. Acquire this parcel to develop into your vision. A property with possibilities! A small portion of land is zoned Commercial & GM/Industrial. This is an ideal property for owner-occupiers seeking flexibility & long-term value. Could also appeal to Investors, Developers who may wish to work towards development along with planning department/conservation authority to purpose this for highest & best use. Impressive in-town property in convenient location. Perfectly positioned for a variety of uses, this expansive parcel has potential for creative investors. Boutique hotel? Office? Apartment? Townhomes? Industrial area onsite could possibly work for a small-scale manufacturing, warehouse, or logistics use. Commercial: Offices, retail, service-based business. Residential: Apartments, Townhomes, or Live/Work Loft. Mixed-Use: Combine all three to maximize return on investment! 163 feet of Frontage. High visibility location for workshop & privacy over the rest of the land due to surrounding forest. Easy access to highways & public transportation. City water, sewer, power, high-speed internet. Flat, useable Land. Growing Market: Situated in a rapidly expanding town with new housing developments, commercial growth. Investment-Ready: Could work for a mixed-use development, live/work space, multi-family housing. Buyer to investigate all intended uses. EC over land. (id:59743)
Century 21 All-Pro Realty (1993) Ltd.
158 Dublin Street
Peterborough Central, Ontario
Great location at the corner of George St N and Dublin Street. Approximately 555 SF with many approved uses. Main floor is open space perfect for retail and basement has 3 offices and a 2 pc washroom. Comes with 2 parking spaces. Additional rent, heat and water are included in rent, hydro is in addition. (id:59743)
D N S Real Estate Limited
2205 Keene Road
Otonabee-South Monaghan, Ontario
Fantastic opportunity to step in to a turnkey, long time established and successful business. Excellent location with great exposure from Hwy 7 & 115, adjacent to fast growing Peterborough and a main route to cottage country. Sits on approximately 2.5 acres with 140 Ft frontage on Keene Rd. New septic was installed in 2018, excellent well with plenty of water. Resurfaced parking lot for 40 vehicles with additional parking to the rear. The all brick building is in excellent condition as are the chattels and equipment. The dining room is licensed for 96 patrons and the spacious patio for 40. This could be a wonderful opportunity for you to manage your own restaurant. The owner is retiring after a successful 25 years and is willing to stay for a short time and help new Owners with the transition. Strong Financials available to qualified Buyers with signed confidentiality agreement. (id:59743)
D N S Real Estate Limited
Coldwell Banker Electric Realty
2219 Burnham Line
Otonabee-South Monaghan, Ontario
Excellent Opportunity To Run A Business Just Steps From Where You Live. 6 Bedroom, 2 Bath, 3,226 SF Home With 41' X 29' Workshop Plus 3 Pc Bath, 19' X 17' Office And Kitchen And Storage. 2 Garages, 1 Attached To The House And 1 Attached To The Workshop Area. Forced Air Gas Heat In The House And Gas Radiant Heat In The Workshop. 200 Amp, 600 Volt Service. Large Lot With Plenty Of Parking. Current Zoning Allows For Many Uses. (id:59743)
D N S Real Estate Limited
6 Village Crescent
Peterborough West, Ontario
Welcome to number 6 Village Crecent at Westview Village in Peterborough, a Bungalow style condominium. The Aspen condo boast over 1,200 SF of living space on the main floor with 1 bedroom plus a den/bedroom plus an extra bedroom in the finished basement. Attached single car garage. An upgraded 3 pc bathroom off the main entrance with upgrade kitchen glass block wall, newer tile floor in the front entrance and beautiful hard wood floors in living area and den/bedroom. Walkout to back deck from living room. Master bedroom with a 4 pc bathroom with double vanity sinks. Main floor laundry room. 2 pc bath downstairs with a roughed in shower, Newer furnace installed in 2020,HRV unit. (id:59743)
D N S Real Estate Limited
2219 Burnham Line
Otonabee-South Monaghan, Ontario
Excellent Opportunity To Run A Business Just Steps From Where You Live. 6 Bedroom, 2 Bath, 3,226 SF Home With 41' X 29' Workshop Plus 3 Pc Bath, 19' X 17' Office And Kitchen And Storage. 2 Garages, 1 Attached To The House And 1 Attached To The Workshop Area. Forced Air Gas Heat In The House And Gas Radiant Heat In The Workshop. 200 Amp, 600 Volt Service. Large Lot With Plenty Of Parking. Current Zoning Allows For Many Uses (id:59743)
D N S Real Estate Limited
136 Hunter Street W
Peterborough Central, Ontario
Approximately 1,007 SF Retail/Office/Clinic space available in great downtown location in the popular cafe district. Former use was a restaurant/cafe but space is zoned for many uses. Full basement for storage, 2 pc bathroom, 10' x 12 1/2' outdoor patio, immediate availability. Additional rent estimated at $8.00/SF with utilities in addition and metered to Tenant. (id:59743)
D N S Real Estate Limited
23 Queen Street
Selwyn, Ontario
Great opportunity to step into a turnkey ,well established and successful business with building and property. This Women's, Men's and Children's Swimwear specialty store has been in business at this location for 22 years and comes with an approximately 1,800 SF building with an upstairs tenanted apartment and a clean dry basement for storage. New front roof 2018, back roof is metal, comes with 2 rear parking spaces. Owners are retiring and would like to see their dream continued on. Strong Financials available to qualified Buyer's with a signed confidentiality agreement. Inventory to be negotiated separately. (id:59743)
D N S Real Estate Limited
37 Bongard Crescent
Belleville, Ontario
Welcome to this warm and inviting 3-bedroom, 2-bathroom red brick home, ideally situated in the heart of Belleville. Full of character and comfort, this home features original hardwood floors, a fully fenced yard, and not one but two cozy gas fireplaces perfect for creating a welcoming atmosphere during the colder months.The finished basement offers a flexible space for a family room, home office, or guest area, complete with its own half bathroom and a separate entrance. Whether you're looking for extra room to relax or work from home, this lower-level layout provides endless possibilities.Outside, you'll find a detached garage/shop, perfect for storage, hobbies, or a workshop setup. The property's walkable location puts you close to downtown Bellevilles shops, restaurants, parks, and more with public transit nearby for added convenience. (id:59743)
Royal LePage Proalliance Realty
230-232 Lake Dalrymple Road
Kawartha Lakes, Ontario
Comfortable 5-Bedroom Waterfront Retreat in the Kawartha Lakes. A darling at Lake Dalrymple! Within an hour of the GTA. Sunset Views & Resort-Style Living. Welcome to your lakeside escape! This spacious 5-bedroom, 2-bathroom home is nestled in the beautiful Kawartha Lakes and offers the perfect blend of comfort, nature, and community. Set within a co-ownership resort, this property provides worry-free living with shared amenities and year-round enjoyment. Step inside to find multiple bright, open-concept living spaces designed for gathering with family and friends. The large deck offers breathtaking sunset views over the water. Whether you're relaxing on the expansive deck or cozying up inside next to one of the wood stoves, the lake is always close at hand. Both kitchens are fully equipped and open to generous dining and living areas. Great for entertaining. With five spacious bedrooms, there's room for everyone, making this an ideal getaway for multi-generational families or shared ownership opportunities. Enjoy the benefits of a co-ownership resort lifestyle, including shared maintenance, community amenities, and a friendly neighborhood atmosphere. Spend your days swimming, boating, fishing, or simply soaking in the peace and beauty of lakeside living. Whether you're looking for a seasonal retreat or a year-round home, this property delivers the ultimate in relaxed, resort-style living all with postcard-perfect sunsets every evening. Don't miss your chance to own a piece of paradise in the Kawarthas! Backs onto Carden Alvar Provincial Park; a 1900 hectare natural space/bird sanctuary. (id:59743)
Royal LePage Frank Real Estate
1320 Heights Road
Kawartha Lakes, Ontario
Step into history with this beautifully converted 4-bedroom, 2-bathroom brick schoolhouse, originally built in 1911 and thoughtfully updated for modern living. Nestled on a picturesque 1-acre lot, this one-of-a-kind property offers the perfect blend of country charm and modern convenience, just a short drive east of Lindsay. A spacious addition provides room for the whole family, while the original architecture retains its unique character. Enjoy multiple covered porches and expansive decks, ideal for entertaining or relaxing among the mature trees and peaceful surroundings. Inside, youll find a cozy den/bonus room, perfect for a home office or playroom. The detached double car garage, ample parking, and a wood-burning furnace add practicality and rustic appeal. Whether youre sipping coffee on the porch or enjoying the warmth of the bonfire on a summer evening, this property offers a truly special lifestyle. This is more than a home its a piece of history, lovingly maintained and ready for its next chapter. (id:59743)
Royale Town And Country Realty Inc.
2 - 194 Haig Road
Belleville, Ontario
Discover the joy of low-maintenance living in Belleville's sought-after East End, where your time is spent enjoying life, not maintaining it. This bright end-unit bungalow condo delivers the ultimate in one-level convenience, everything you need is right on the main floor, yet a full finished basement gives you the freedom for guests, hobbies, or simply extra breathing room. The open-concept main floor is bathed in natural light thanks to extra windows unique to end units, and offers two comfortable bedrooms, a full bathroom, convenient laundry, inside access to the garage, and a walkout to your private deck, perfect for that first cup of coffee or relaxed summer dinners. Your private driveway, newer roof, and modern appliances make upkeep a breeze. Downstairs, you'll find a spacious rec room with wet bar, home office space, a second bathroom, generous storage, and even a hidden Murphy bed for visitors. With parks, shopping, the hospital, and amenities just minutes away, Eastgate Estates is where comfort, convenience, and style come together. CONDO FEES INCLUDE: SNOW REMOVAL & LAWN MAINTENANCE (id:59743)
Exp Realty
14 Horton Court
Belleville, Ontario
Welcome to 14 Horton Court, a newly built bungalow tucked away on a quiet cul-de-sac in Belleville. Completed in 2024, this modern home offers a stylish and functional design perfect for families, downsizers, or anyone seeking the ease of single-level living in a peaceful, well-located neighbourhood. With its classic exterior featuring a mix of vinyl siding and a stone front along with the double garage, this home makes a great first impression. Inside, the open-concept layout is filled with natural light. The living room is warm and welcoming with a cozy fireplace, while the kitchen offers plenty of cabinetry, counter space, and a smart, seamless flow into the dining area, ideal for daily life or entertaining. The primary bedroom features a spacious closet and a private, beautifully finished ensuite. Two additional bedrooms provide flexibility for guests, children, or a home office, with a second full bathroom and main-floor laundry offering everyday convenience. The unfinished basement is full of potential, perfect for future living space, a home gym, or added storage. Outside, the backyard and back deck offer a quiet spot to relax or host a summer barbecue. Located just minutes from schools, parks, shopping, and Highway 401, this home combines modern comfort with a calm, family-friendly setting. 14 Horton Court is your chance to enjoy the benefits of new construction in an established Belleville neighbourhood. (id:59743)
Exp Realty
16 Shelley Drive
Kawartha Lakes, Ontario
Theres "A Little Bit of Country and a Whole Lot of Charm" in this A Frame/Chalet-Style 4 season property- if you're looking for something different, then you just hit the jackpot! Nestled on a Beautiful Mature Treed Lot in the Family-Friendly Waterfront Community of Washburn Island this property welcomes you with all of the perks of fantastic lake views/access, an affordable price tag and Community Spirit in a safe neighbourhood to raise your children. You will experience the Washburn Island friendly "Wave" by neighbours on your strolls through the community. Versatile living space throughout the home - bring the boats, bring the kids! Great starter or place to retire - a humble abode to call forever home or a getaway property where you can escape the hustle and bustle of the busy city life for a weekend! Open Concept Living Room features a Propane Fireplace and is open to the flow of a spacious Dining Room for entertaining. Kitchen features white cabinets, a Breakfast Bar and S/S Appliances. For convenience, the laundry room is located on the main floor. Garage space has been converted to living space/home office. It can also be converted back to the original garage space. The Sellers and Brokerage do not warrant the retrofit status of this living space and the current owners have never used it for the purpose of a rental unit. Retiring to the upper level, you will find a Primary Bedroom with Walk-In Closet & Ensuite plus 2 additional bedrooms and bathroom. Enjoy one of the bedrooms with a Walk-out to an Upper Deck for morning coffee and lakeside chats. (id:59743)
Royal LePage Frank Real Estate
36 Stanley Street
Quinte West, Ontario
Welcome to 36 Stanley Street, a charming 1.5-storey home located in the heart of Trenton. Full of character and modern touches, this lovingly maintained property is perfect for first-time buyers, downsizers, or anyone seeking an affordable opportunity to own in a central, walkable location. Step inside to discover a bright and functional layout, featuring a cozy living room, a dedicated dining space, and a well-equipped kitchen with plenty of room for meal prep and storage. The main floor includes a versatile bedroom that could also serve as an office or guest room, while the upper level offers a spacious primary bedroom and a convenient 4-piece bathroom with integrated laundry, making daily routines a breeze. Set on a deep lot, the property offers a private yard with space for gardening, outdoor dining, or simply relaxing in the fresh air. The extended driveway accommodates up to three vehicles, and the vinyl siding and updated roof add to the homes curb appeal and ease of maintenance. Located just minutes from downtown Trenton, CFB Trenton, schools, shops, restaurants, and the waterfront, this home combines small-town charm with everyday convenience. Whether you're starting out or looking to invest, 36 Stanley Street is a great opportunity to step into homeownership in a welcoming community. Don't miss your chance to make this lovely home your own! (id:59743)
Exp Realty
15 - 280 Perry Street
Peterborough Central, Ontario
Approximately 3096 SF of ground floor space, centrally located with easy access to downtown Peterborough and the Lansdowne commercial strip. The zoning for this space has many permitted uses including a Place of Assembly, School or Day Nursery, Art Gallery, Studio Workshop, Museum, Communications and Broadcasting Establishment etc., etc. etc. Includes a private 2-pc bathroom and plenty of onsite parking. Additional rent estimated at $3.29/SF. Electricity included, natural gas metered to tenant. May be combined with neighbouring unit for larger space requirements. (id:59743)
D N S Real Estate Limited
8 - 280 Perry Street
Peterborough Central, Ontario
Approximately 2,923 SF of second floor space, centrally located with easy access to downtown Peterborough and the Lansdowne commercial strip. The zoning for this beautiful space (see pics) has many permitted uses including a Place of Assembly, School or Day Nursery, Art Gallery, Studio Workshop, Museum, Communications and Broadcasting Establishment etc., etc. etc. Includes a private 2-pc bathroom and plenty of onsite parking. Additional rent estimated at $3.29/SF. Electricity included, natural gas metered to tenant. (id:59743)
D N S Real Estate Limited
11a - 280 Perry Street
Peterborough Central, Ontario
Approximately 949 SF of ground floor space, centrally located with easy access to downtown Peterborough and the Lansdowne commercial strip. The zoning for this beautiful space (see pics) has many permitted uses including a Place of Assembly, School or Day Nursery, Art Gallery, Studio Workshop, Museum, Communications and Broadcasting Establishment etc., etc. etc. Includes a private 2-pc bathroom and plenty of onsite parking. Additional rent estimated at $3.29/SF. Electricity included, natural gas metered to tenant. (id:59743)
D N S Real Estate Limited
3 - 739 Monaghan Road
Peterborough South, Ontario
Approximately 1,935 SF of space with plenty of parking, two grade level loading doors (10'x10' and 10'x12'), 16' ceiling, and is centrally located with easy access to Lansdowne Street, The Parkway, and Hwy 115. The M3.2 zoning allows for many uses, including Contractor's Establishment, Tradesman's Shop, Vehicle repair, Warehouse, Place of Assembly, Self-Service Storage Facility, and numerous other permitted uses. Additional rent estimated at $3.00/SF with utilities in addition (id:59743)
D N S Real Estate Limited
318 Stewart Street
Peterborough Central, Ontario
Beautifully maintained 6,200 square foot Building, with over $350,000 in recent upgrades including Electrical, Plumbing, Heating, Air Conditioning, new Boiler and extensive Interior Renovations, is located in the downtown core at the corner of Charlotte St. and Stewart St. The walk-up Attic, when finished, will provide an additional 800 square feet of leasable space. This property offers high quality tenants and a very good ROI. The C50 Zoning permits many uses including a Retail Establishment, Food or Drug Store, an Office, a Clinic, a Place of Assembly or Entertainment, Gym or Health Club, a Craft Shop, Financial Institution, etc., etc. (id:59743)
D N S Real Estate Limited
5 Mcgill Drive
Kawartha Lakes, Ontario
Your Dream Lakefront Retreat! Stunningly renovated 5-bedroom, 3-bathroom home on a private lakefront lot with over $400,000 in upgrades. Enjoy breathtaking views and year-round lakeside living in this beautifully designed 4-season home. The custom kitchen features waterfall granite countertops, stainless steel appliances, custom cabinetry, and a spacious walk-in pantry. The bright dining area opens to a brand-new deck - perfect for entertaining or relaxing by the water.The sunken living room offers a cozy fireplace and walkout to the patio and private beach, seamlessly connecting indoor and outdoor living. Spacious bedrooms and updated bathrooms offer style and comfort throughout. Swim, boat, or unwind in your own backyard oasis.Extras: New stainless steel appliances, walk-out deck, private beach access, updated bathrooms, new flooring, custom cabinetry, and oversized pantry.A true turnkey property - perfect for year-round living, a weekend retreat, or a luxury vacation rental. (id:59743)
Peak Realty Ltd.
