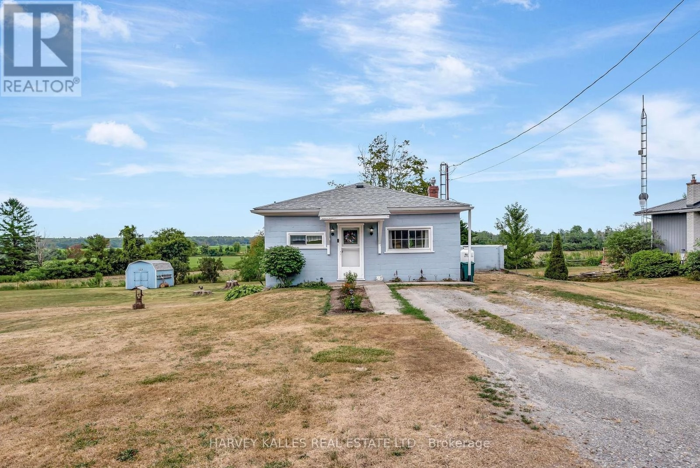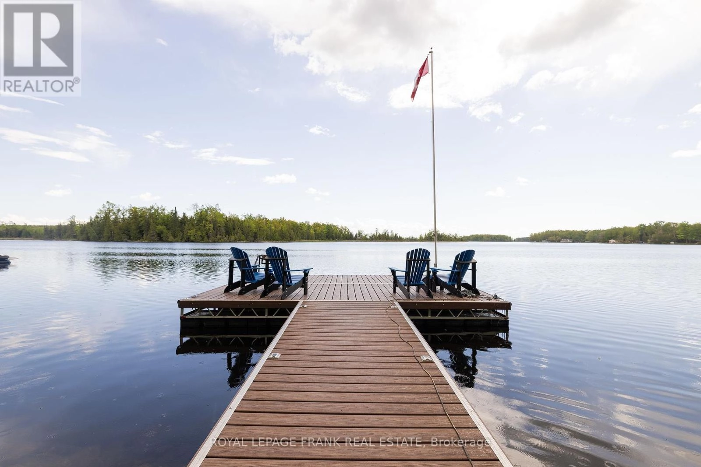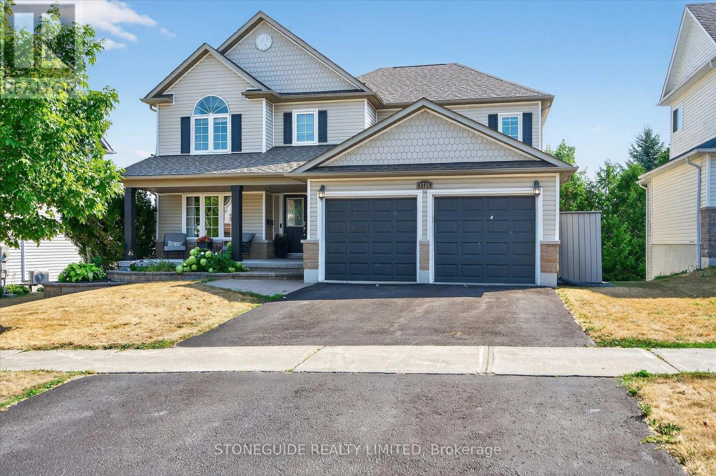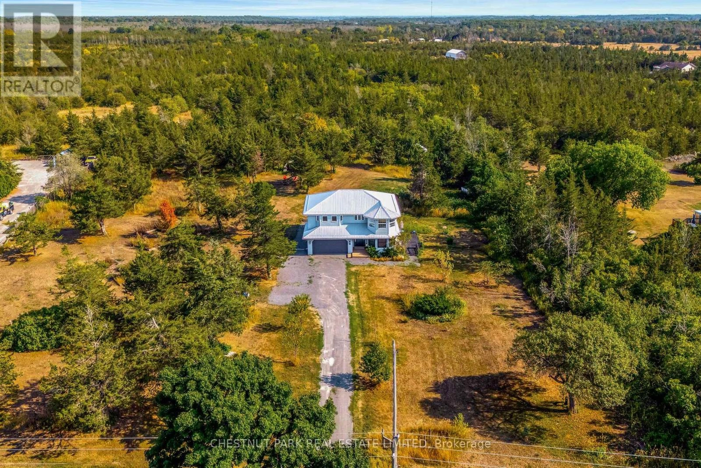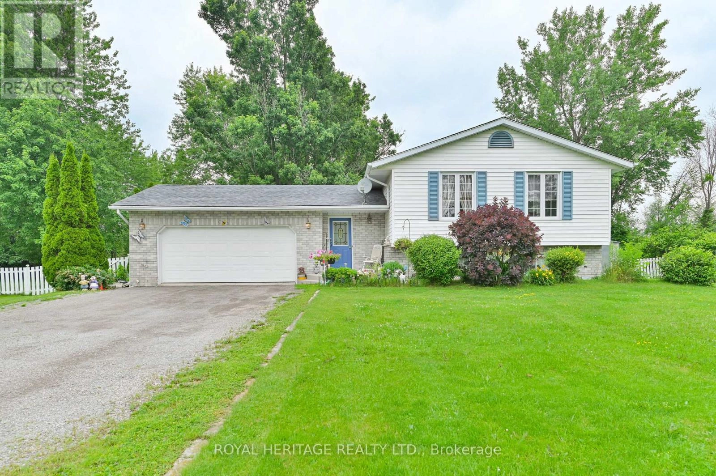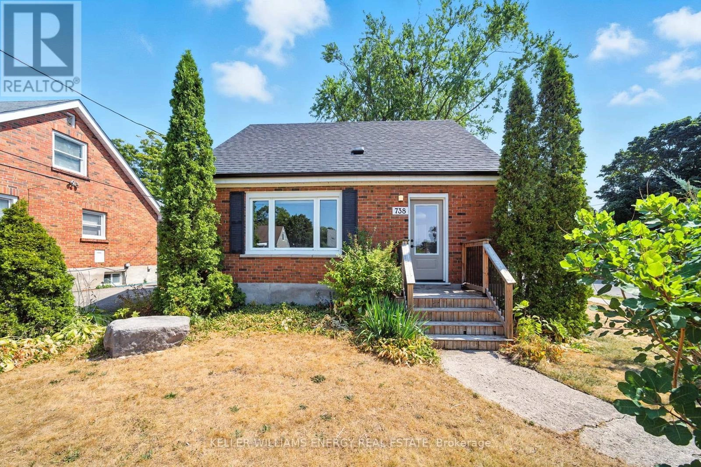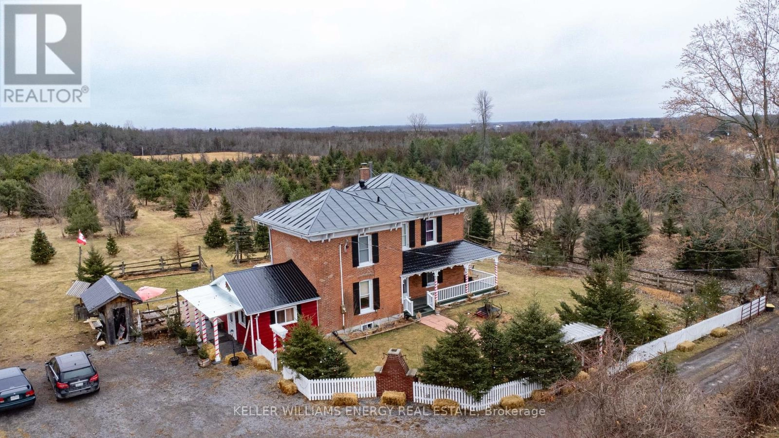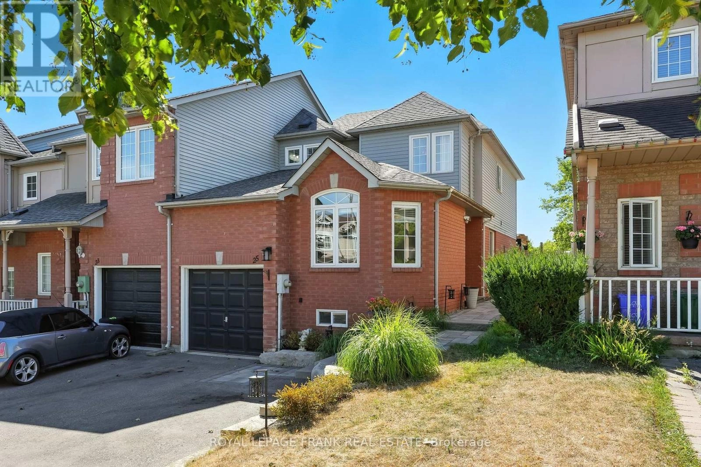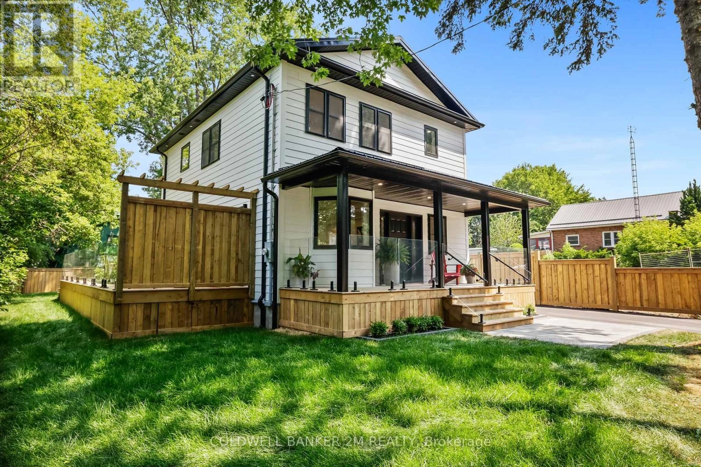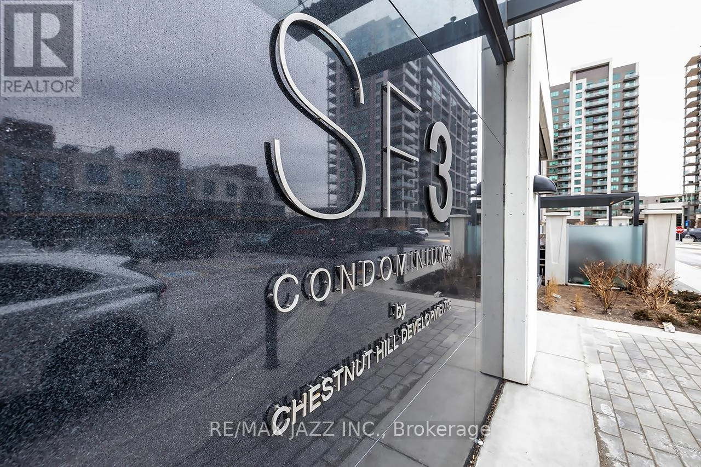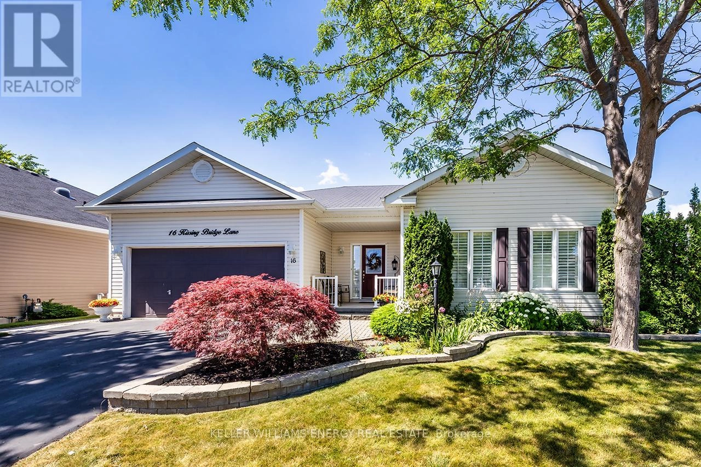13997 Loyalist Parkway
Prince Edward County, Ontario
This is the first time this sweet family home has been offered for sale. This cozy blue bungalow sits on a spacious 1+ acre lot, ideally located between Picton and Bloomfield. A prime Prince Edward County location less than half an hour from just about everything you need. You're only minutes from downtown Picton, and less than 30 minutes to Belleville, Trenton, and the 401. Lovingly maintained, this home is ready for its next family. Recent upgrades include a new electrical panel, septic system, and roof (all done in 2016), as well as a new furnace and jet pump installed in 2024. The big things have been taken care of, and the little things are covered too. This home is being offered fully furnished and move-in ready. It's perfect for first-time homebuyers or anyone looking for a County Cottage that's ready to enjoy right away. You'll find everything you need: an eat-in kitchen, a cozy living room, and two bedrooms on the main floor. The walkout basement features a full bath with a walk-in shower, a laundry room, and an unfinished space ideal for a den or hobby area. The basement leads out to a patio overlooking scenic farm fields and a large side yard. The property also includes an attached single-car garage/workshop and a storage shed in the backyard. Enjoy the home just as it is or explore the option of building a secondary dwelling on the generous lot. Your Prince Edward County home awaits. (id:59743)
Harvey Kalles Real Estate Ltd.
26 Fire Route 60
Trent Lakes, Ontario
If you've been waiting to enjoy life on the lake, well wait no more! Enjoy breathtaking views of Buckhorn Lake from your glass-railed deck, great swimming and fishing, and lock-free boating on five interconnected lakes, with access beyond that to anywhere the Trent System will take you! Then come inside to an updated 2-bedroom home or cottage that is fully furnished inside and out, including all kitchen appliances, the washer & dryer and furnishings. And it's practically maintenance free, with the well, the septic system and the roof all less than 10 years old! There's even a new garage! Use it for storage, to park your car and/or store your boat for the winter. Add 4-season access, a storage shed/bunkie and a temporary garage for even more storage, and you have everything you need to truly enjoy life on the lake. Come see for yourself! (Propane fireplace is primary heat source. Annual cost is approx. $1,200/year. Road fee of $300/year includes plowing of the road.) (id:59743)
Royal LePage Frank Real Estate
1726 Ravenwood Drive
Peterborough, Ontario
Welcome to 1726 Ravenwood Drive, a beautifully maintained two-storey family home in Peterborough's West End. This elegant 4+1 bedroom, 3.5-bathroom residence offers a perfect blend of classic charm and modern convenience. From the moment you enter, you'll be impressed by the warmth of the hardwood floors on the main level and the timeless elegance of the oak staircase. The heart of the home is a spacious, open-concept kitchen with a bright dining area with a walk-out to a large deck, and open to the main floor family room. Upstairs, you'll find four bedrooms, including a comfortable primary suite. The lower level boasts a bright, finished walk-out basement that includes a fifth bedroom and a kitchenette, making it perfect for extended family, guests, or a private home office. This flexible space adds both function and value, easily adapting to your family's evolving needs. Set in a family-friendly area, this home is close to schools, parks, scenic walking trails, and everyday amenities, offering both tranquility and convenience. Whether you're a growing family or looking for a home with room to entertain and relax, 1726 Ravenwood Drive delivers space, style, and comfort in a great neighbourhood. (id:59743)
Stoneguide Realty Limited
62 Mitchells Crossroad
Prince Edward County, Ontario
A County Gem Just Minutes from Picton. Tucked away on a quiet road just 5 minutes from the heart of Picton, this 2-acre property blends modern updates with the charm and ease of rural living. The main home offers 3 bedrooms and 2 baths, filled with natural light and finished with solid wood floors, a refreshed kitchen, and updated bathrooms. On the main level, a self-contained 1-bedroom suite with its own entrance provides a great option for extended family, guests, or rental income. A commercial kitchen and separate office space add flexibility for a home business or creative venture. The property was once a bustling hobby farm, and the land still holds plenty of potential - the reliable well makes gardening easy, while the chicken coop, bunkie, and mature trees invite a slower pace of life. In the spring, the lilac hedge bursts into fragrant bloom, framing the yard with colour and privacy. Recent updates include a new metal roof (2023), new gravel driveway and back patio (2024), hot water tank (2024), and commercial kitchen (2023). The home can be sold furnished, making this a truly turnkey opportunity to settle into one of the County's most sought-after locations - with space to grow, work, and play. The County offers the best of both worlds: a welcoming, small-town atmosphere with incredible food, award winning wineries, and stunning natural landscapes. Families love the safe communities, great schools, and endless opportunities to explore beaches, trails, and local events. For multi-generational households, this property's separate living space means everyone can have privacy while still being together. For investors, the combination of a rental-ready unit, commercial kitchen, and prime location near Picton, makes it an attractive income property. Whether you're dreaming of raising kids in the fresh country air, hosting friends in your separate unit, or creating a business from home, this place is ready to make it happen. (id:59743)
Chestnut Park Real Estate Limited
1321c Airport Parkway
Belleville, Ontario
Welcome to 1321C Airport Parkway Your Ideal Family Retreat in Belleville's East End! Set on just under 2 acres in a peaceful rural setting, this nicely maintained raised bungalow offers the perfect blend of space, privacy, and convenience. Featuring 5 bedrooms and 3 bathrooms, this home is ideal for extended families or those looking for flexible living arrangements. The main floor boasts 3 spacious bedrooms, including a primary suite with en-suite bath, and an additional full bathroom. The fully finished lower level, with a separate entrance, offers 2 more bedrooms, a full bathroom, kitchen, and living area perfect for in-laws, guests, or potential rental income. Step outside to a generously fenced backyard, surrounded by mature trees and backing onto tranquil greenspace creating a private oasis for entertaining or relaxing with loved ones. All this, just minutes from Belleville's amenities, with easy access to Highway 2 and the 401. Don't miss your chance to own this versatile and serene property schedule your viewing today! (id:59743)
Royal Heritage Realty Ltd.
738 Snelgrove Road
Peterborough East, Ontario
Welcome to the charming 738 Snelgrove Rd! This all brick, 1.5 storey home is situated on a deep 145 foot corner lot and conveniently located within walking distance to Nicolls Oval Park and The Rotary Greenway Waterfront Trail. Freshly painted thru-out, spacious main floor kitchen, living room and main floor bedroom plus 2 bedrooms upstairs. New broadloom in the basement with 4th bedroom and additional living space. Spacious side yard with large deck and stone patio. Carport with storage and separate side entrance. Amazing investor potential for student rental! Offers anytime! Roof, gutters & downspouts 2025, Furnace 2013, AC 2013 (id:59743)
Keller Williams Energy Real Estate
7685 County 2 Road
Greater Napanee, Ontario
Step into a beautifully restored century estate at 7685 County 2 Road, offering the perfect blend of value with heritage charm, modern comforts, and income-generation to help pay the mortgage. Set amidst rolling countryside and set back from the highway by a long tree lined driveway, this private estate boasts 3-bedrooms, 3-bathrooms, a chefs kitchen with high-end appliances, custom cabinetry, pine and oak plank flooring, main floor laundry, and a cozy wood-burning fireplace. A perfect blend of timeless character with todays lifestyle. The estate is enriched with expansive, renovated, functional outbuildings, including 3,200+sqft renovated Red Barn, 100 AMP upgraded power, wired internet, provides entertainment (home theatre, games and exercise room), storage and business expansion. An additional a 2,400sqft Grey Barn equipped with 60AMP upgraded power, wired internet, and interior parking, perfect for a studio, retail concept, office, or workshop. A powered 800sqft outbuilding supports further utility, workshop or storage needs. That's and additional 6,400 sq ft of additional space. What truly sets this property apart: Approved severance of the house and land offers flexibility for resale. Established revenue streams from the thriving long established Christmas tree farm, ready operational business with consistent seasonal income. A Nursery Market Garden in its developing stages that further enhances income potential and underscores the property's capacity for agricultural enterprises. Multiple business expansion opportunities, winery, glamping, summer camps, that feed off the growing tourism in the region. Development potential: the land may be subdivided up to 28 residential lots (buyer to confirm with municipality). Sellers are motivated sellers, ready for a quick close, and open to offers commencing on September 1.This move-in-ready heritage estate offers a rare opportunity of lifestyle, income, growth potential and exceptional value! (id:59743)
Keller Williams Energy Real Estate
25 Trewin Lane
Clarington, Ontario
Welcome to 25 Trewin Lane in Bowmanville! This stunning end-unit townhome is a true gem, offering the perfect blend of style, space, and affordability all with **no condo fees**! Step inside and be captivated by the fantastic main floor layout. The separate living and family rooms provide ample space for both formal gatherings and cozy nights in. The family room is a true highlight, featuring a warm and inviting gas fireplace, perfect for creating lasting memories. The well-appointed kitchen offers everything you need to whip up culinary masterpieces. Upstairs, you'll find three spacious bedrooms, including a serene primary suite complete with a private, full ensuite bathroom. The additional bedrooms are good sized, ideal for family, guests, or a home office. But the living space doesn't stop there! The finished basement is a major bonus, featuring a versatile recreation/media room that's perfect for movie nights, a play area, or entertaining friends. There's also a fourth bedroom, which can easily be transformed into a private home gym, a guest suite, or a quiet workspace. The best part? This home sits on an **extra deep lot** that is an entertainer's paradise! Escape the summer heat in your very own **inground pool**, a feature that will make you the envy of all your friends. The backyard backs directly onto a park, offering privacy and a beautiful, natural backdrop. Imagine relaxing on your patio, enjoying the tranquility with no rear neighbours! Located in a sought-after, family-friendly neighbourhood, that's close to schools and parks, this home offers incredible value and a lifestyle you've always dreamed of. Don't miss your chance to own this beautiful home - it's the perfect combination of comfort, convenience, and outdoor living. (id:59743)
Royal LePage Frank Real Estate
128 Buckingham Avenue
Oshawa, Ontario
Welcome to your Dream Home on the Green! Nestled at the end of a quiet dead-end street and directly facing the manicured grounds of the Prestigious Oshawa Golf Course, this stunning three-bedroom home offers a rare blend of luxury, comfort and serene natural beauty. Whether you're an avid golfer or simply enjoy peaceful green views and open space, this home delivers a lifestyle unlike any other. Step onto the large, inviting front porch - the perfect place to enjoy your morning coffee in calm surroundings. Inside, the main floor boasts a bright open-concept layout, featuring a chef's dream kitchen with quartz countertops, an abundance of cupboard and counter space, a pot filler over the stove, a separate bar fridge, and a spacious walk-in pantry. Ideal for cooking, baking and entertaining, the kitchen flows seamlessly into the living and dining area, where oversized glass doors lead to a massive deck with sleek glass railing overlooking the course - an unbeatable space for BBQs, gatherings, or relaxing after a round of golf. Upstairs, you'll find three generously sized bedroom, including a luxurious primary retreat with breathtaking views of the golf greens, a large walk-in closet, and a spa-like ensuite with double sinks, a separate soaker tub, and a striking glass-enclosed shower. Unique tile work adds a special touch of character. The additional bedrooms are bright and spacious, offering large windows with picturesque views and easy access to a stylish four-piece main bathroom. The finished lower level offers a cozy media or recreation space - perfect for movie nights or a teenager's retreat - plus a separate office, guest space and ample storage. All of this in a peaceful setting that's just minutes from everything, schools, public transit, the hospital, shopping, and easy access to major highways. Luxury Living, Tranquil surroundings, and unbeatable convenience - this is one you don't want to miss. (id:59743)
Coldwell Banker 2m Realty
2403 - 1255 Bayly Street
Pickering, Ontario
Welcome to San Francisco by the Bay 3 by Chestnut Hill Developments. Two bedroom plus office condo with an eastern view on the 24th floor. 920sf and built in 2019 as per MPAC. Primary bedroom has an ensuite and walk-in closet. Building amenities include an outdoor pool and BBQ area, sauna and gym. 24 hr concierge service. Underground parking with one space #123. Storage locker level B #255. Sold on a "AS IS" WHERE IS" basis. (id:59743)
RE/MAX Jazz Inc.
16 Kissingbridge Lane
Clarington, Ontario
Welcome to carefree living by the shores of Lake ontario! Nestled in a beautifully maintained secured community, this move-in ready home is one of the largest bungalows in W/C. It offers the perfect blend of comfort, elegance and easy living.Step inside to a beautiful, large open foyer that sets the tone for the spacious & thoughtfully designed layout. Enjoy the O/C living, dining and kitchen areas featuring H/W flooring, California shutters t/o home add timeless charm & privacy. A private w/o from the living rm to a serene private backyard, ideal for morning coffee or quiet evenings. The upgraded kitchen is a chef's delight with granite countertops, s/s appliances & ample cabinetry with centre island. Just of the dining rm is a separate den with it's own w/o, ideal as a home office, reading nook or creative space. The spacious primary bedrm includes a w/i closet, a 2nd closet & a stylish 3-piece ensuite. The second bedrm is currently used as a cozy TV rm & the original double closets has been converted into a stylish bar that can easily be converted back into a double closet if desired, complete with California shutters. This home also offers four convenient entranceways, including direct access from the double car garage, two w/o'ss to the backyard & the front foyer. Enjoy the ease of main flr laundry with washer,dryer & b/i cupboards.The lower level offers a spacious & inviting Family rm with cozy carpet & electric fireplace, perfect for movie nights or relaxing with guests. An additional bedrm provides a comfortable space for extended family or overnight visitors & there is an abundance of storage t/o the home, ideal for keeping everything organized. Whether you are hosting guests or simply enjoying extra living space, the lower level adds incredible versatility to this already exceptional home. Live steps from Lake ontario in a welcoming active community where every day feels like a getaway. This home isn't just a place to live, it's a lifestyle you'll love! (id:59743)
Keller Williams Energy Real Estate
340 Pompano Court
Oshawa, Ontario
Welcome to this beautifully maintained two-storey link home located in the sought-after Samac community. With 3 spacious bedrooms, 2 bathrooms, and a private backyard backing onto park, this home offers the perfect combination of comfort, privacy, and potential. The home welcomes you with a charming front patio, ideal for enjoying your morning coffee or relaxing. Step into the enclosed front porch, offering a sheltered entranceway that's perfect for keeping out the elements while adding curb appeal and functionality. Inside the main floor features a bright and inviting open concept living and dining area centered around a cozy wood-burning fireplace, the perfect place to relax and unwind after a long day or enjoy cozy evenings with loved ones! A walk-out from the living room leads to a peaceful backyard retreat, where you can sip your morning coffee surrounded by nature, host family bbq's or simply unwind with the soothing view of the park and no rear neighbours. The eat-in kitchen overlooks the front patio, providing a pleasant view and a casual space for evening meals. The unfinished basement features a separate side entrance, making it the perfect space for a future in-law suite, home office, or rec room. Let your imagination take over and bring your vision to life! A bonus garden shed with electricity and its own breakers adds extra functionality, perfect for a workshop, hobby space, or secure storage.Recent Updates Include: Roof (2024) Furnace & A/C (2019) Located in a Quiet, Family-Friendly Neighbourhood.Close to Schools, Parks, Transit, and Shopping! This is the ideal opportunity to own a well-cared-for home in a mature, nature-filled setting with space to grow and personalize. Dont miss out! (id:59743)
Keller Williams Energy Real Estate
