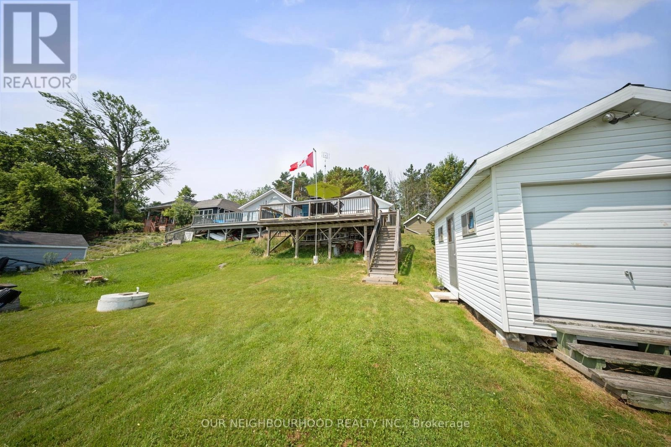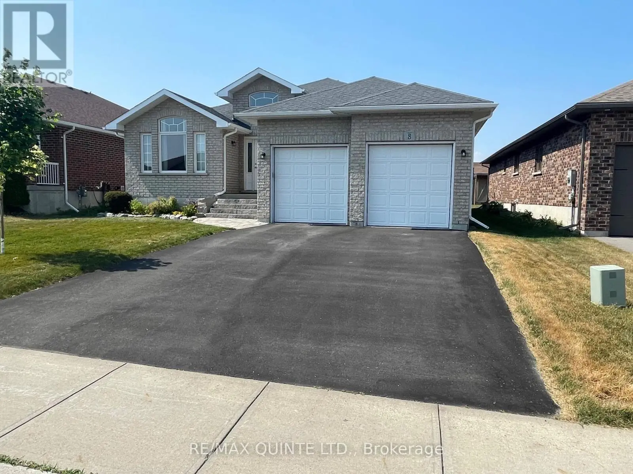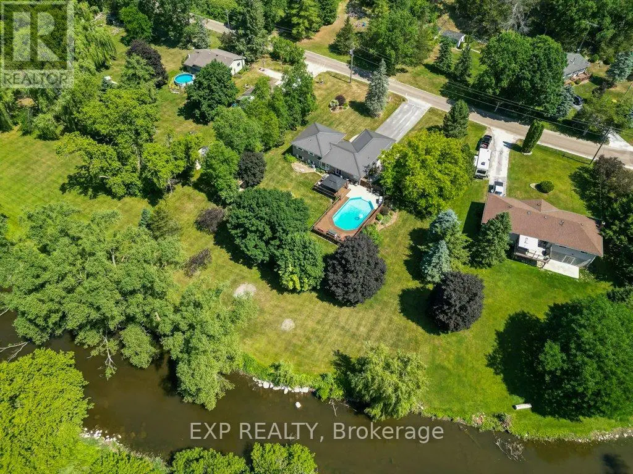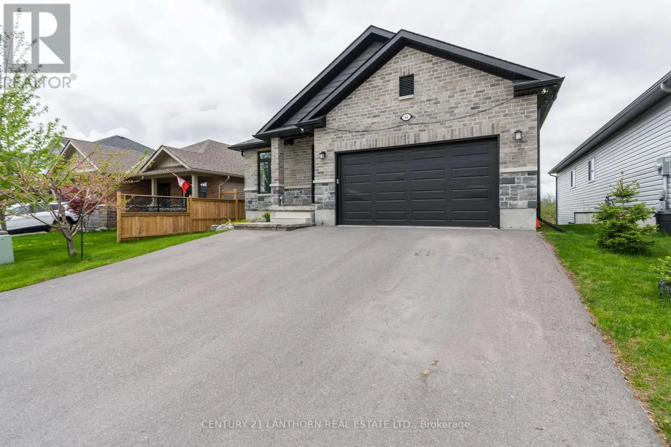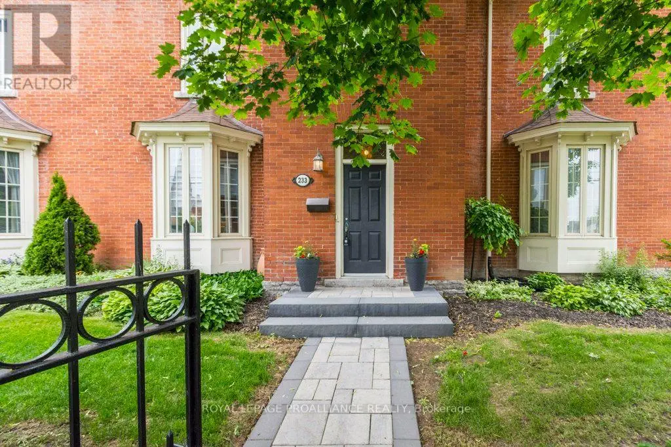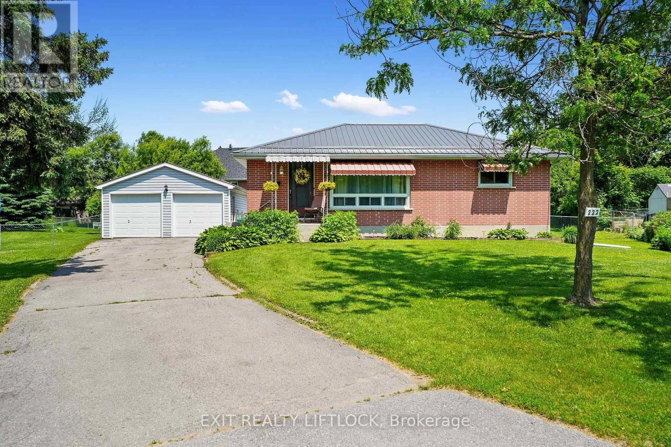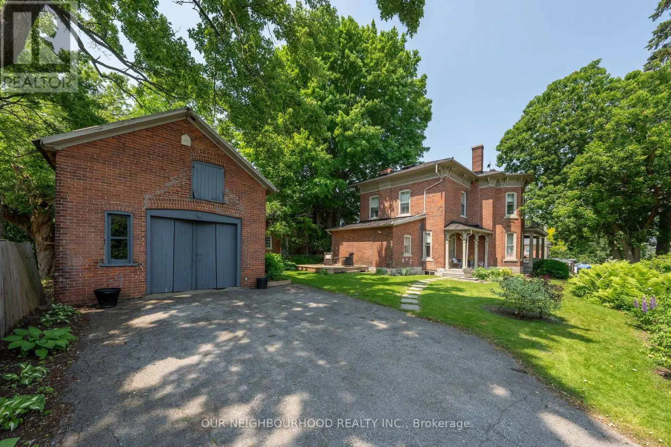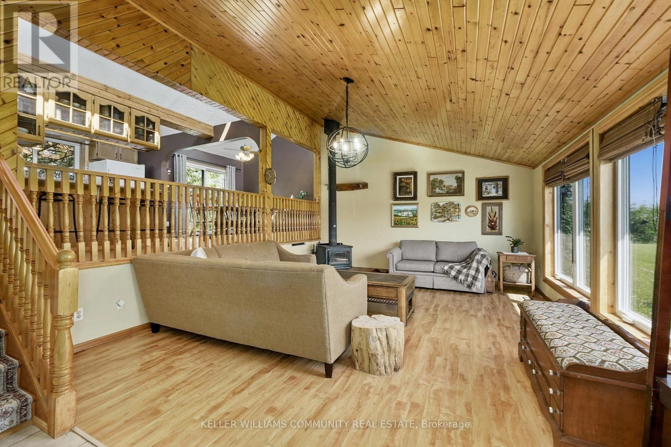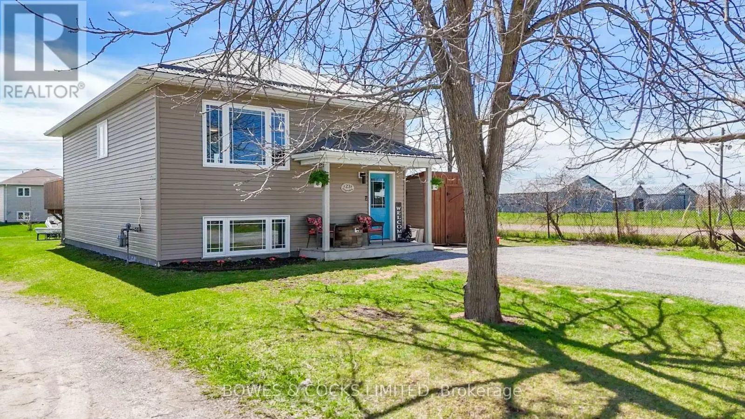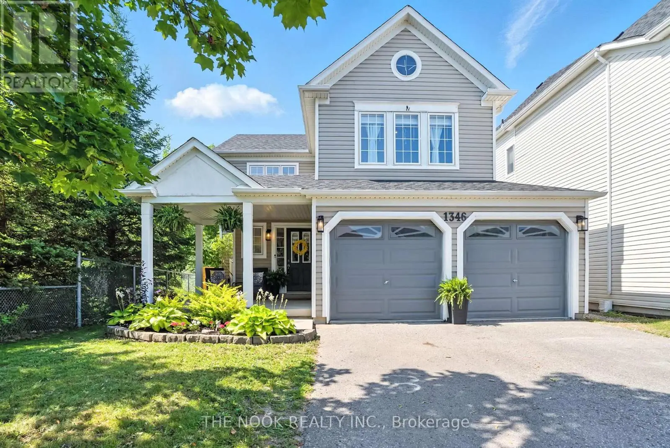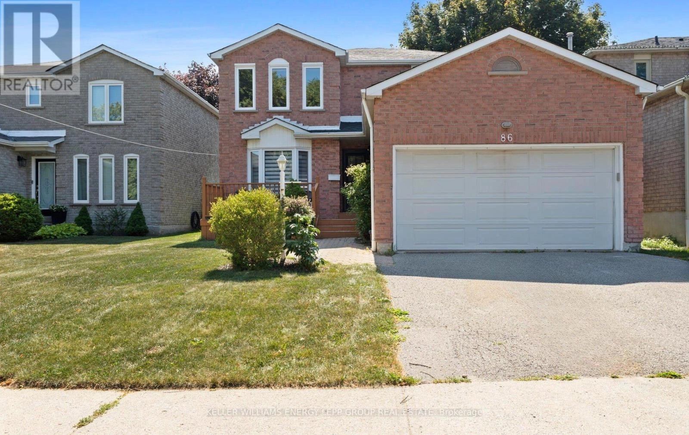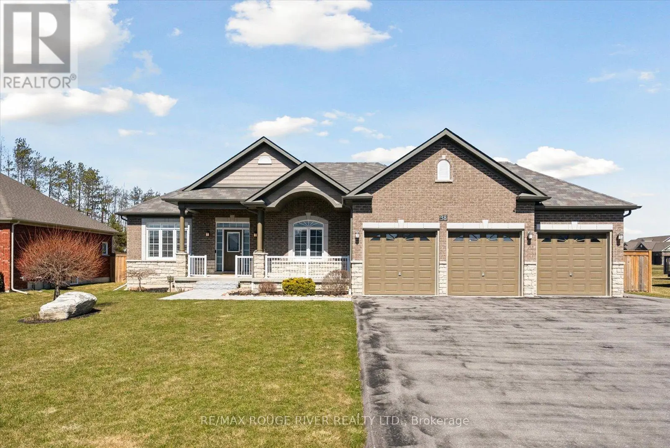325 - 361 Hannah Road
Hamilton Township, Ontario
This isn't just a cottage it is your personal launchpad to lake life! Set right on the shores of beautiful Rice Lake with 50 feet of prime waterfront, this fully furnished 3-season cottage is everything summer dreams are made of. With 3 bedrooms, 1 bathroom, and laundry on site it offers comfort, convenience, and charm in equal measure. Start your mornings with coffee in the bright front sunroom, where breathtaking lake views set the tone for the day. Whip up meals in the large eat-in kitchen, then gather on the sprawling lakeside 25 ft x 25 ft deck perfect for BBQs, sunset chats, or simply doing nothing at all. Need storage or extra space to rinse off after a day on the water? You have got it!! There is a boat house for your gear and a shed with a shower and sink for added functionality. Whether it is fishing at sunrise, tubing with the kids, or just kicking back and soaking up cottage country this place delivers. Cottage is 30x30 exterior see floor plans for interior measurements. (id:59743)
Our Neighbourhood Realty Inc.
8 Crews Street
Quinte West, Ontario
Welcome to 8 Crews Crescent, an over 1800 sqft. brick bungalow featuring three bedrooms, two bathrooms, high ceiling foyer, a large window in the family room, a large kitchen with lots of cabinet space and many more amazing features. Close to many amenities, schools, and the 401. Come and check it out! (id:59743)
RE/MAX Quinte Ltd.
26 Goacher Road
Trent Hills, Ontario
This immaculate 3+1 bedroom, 2-bath side split offers the perfect blend of comfort, elegance, and outdoor living all nestled on a breathtaking lot that backs onto the tranquil Mill Creek. Step inside to find a home that's been lovingly maintained and thoughtfully designed. The main level features a bright and spacious living room with a picture-perfect bay window, an elegant dining room with walkout to the deck, and a warm, inviting kitchen with wraparound cabinetry, granite countertops, and an eat-in breakfast area. Hardwood floors and quality finishes flow throughout, creating a timeless yet modern atmosphere. The upper level includes three generously sized bedrooms, including a peaceful primary retreat, and an updated 3-piece bath. Head downstairs and be wowed by the fully finished lower level, complete with a cozy rec room, an additional bedroom or office, a second full bathroom, and plenty of storage. But the true magic is outside your private backyard oasis awaits! Enjoy summer days poolside in the heated inground pool, entertain on the deck under the gazebo, or simply soak in the serenity of the lush landscaping. Whether you're hosting a party or unwinding with nature, this backyard delivers WOW. Bonus features include a double-car garage, a spacious workshop, main-floor laundry with garage access, and a paved driveway all on a quiet road just minutes from the heart of Campbellford. Whether you're upsizing, downsizing, or dreaming of your forever home, this property checks every box. This one needs to be seen in person photos and words don't do it justice. Come fall in love with 26 Goacher Rd! (id:59743)
Exp Realty
64 Redwood Drive
Belleville, Ontario
Welcome to this stunning, high-quality bungalow offering over 1,600 sq ft of beautifully designed living space plus a fully finished walk-out basement with in-law potential. This 5-bedroom, 3-bath home features a bright open-concept layout with 9-ft ceilings, main floor laundry, and a spacious mudroom. The kitchen is a showstopper with custom cabinetry, a 8+ ft island, a walk-in pantry, and quality finishes throughout. Enjoy outdoor living on the 10' x 10'6" covered deck, or step downstairs to a bright and spacious lower level with large windows, patio doors, two bedrooms, a full bath, and an in-law kitchen. The luxurious primary suite includes a massive walk-in closet and a spa-like ensuite with a ceramic tile shower and glass door. Built for comfort and efficiency, this home includes a high-efficiency furnace, central air, HRV system, upgraded insulation, 40-year shingles, and modern trim and doors. With a double garage and thoughtful upgrades throughout, this home is a must-see! (id:59743)
Century 21 Lanthorn Real Estate Ltd.
5 - 233 John Street
Belleville, Ontario
Stunning open concept Victorian town home with large windows, high ceilings on both levels and tons of character. The home has been recently updated with newer kitchen and many other updates while keeping the original charm. Front door leads to a spacious foyer, powder room, stately stairway and open concept, large bright living room and kitchen. Rear door provides convenient access to common-area patio and assigned surface parking. Second floor has two large bedrooms, main bathroom and laundry. Primary bedroom has walk-in closet and access to bathroom. The home is located in the very desirable Old East Hill neighbourhood, close to all downtown Belleville has to offer - boutiques, restaurants, entertainment, and so much more. Minutes to the 401, the Bay of Quinte and Prince Edward County famous for its wineries and beaches. All appliances and window coverings included. (id:59743)
Royal LePage Proalliance Realty
222 Collison Crescent
Peterborough South, Ontario
This beautifully maintained brick bungalow sits proudly on a spacious pie-shaped lot in a quiet, established neighbourhood just minutes from highway access yet tucked away enough to offer daily peace and privacy. Thoughtfully cared for and truly move-in ready, the home welcomes you with a bright, airy layout that feels instantly comfortable. With natural gas service and a durable steel roof, it's built for both beauty and long-term ease. Step outside to a fully fenced backyard a private oasis with space to relax, garden, or entertain. Imagine unwinding on the deck as the sun sets, casting golden light across your own quiet slice of paradise. Additional features include a detached double-car shop with its own hydro panel, three handy storage sheds, and generous outdoor space that offers both functionality and flexibility. While perfect in its current form, the size and shape of the lot also present future potential for those considering expansion or creative additions. A rare and wonderful blend of comfort, space, and location ready to welcome you home. (id:59743)
Exit Realty Liftlock
172 Dundas Street W
Greater Napanee, Ontario
**Video in attachments! Hope you enjoy the tour** Beautiful brick century home with carriage house situated on a large private lot just steps to the riverfront and historic downtown core! Come explore this gorgeous town and experience why this is the best value on the market. This 2 storey 5 bedroom home features character and charm throughout. From soaring ceilings, vintage flooring, arched doorways and wrap-a-around verandah the detail in this home will be sure to impress! Bright and spacious updated kitchen. Main floor laundry with newer stackable washer and dryer. 5th bedroom and 4 pc bath on main level. Access the upper level by the stunning sweeping staircase or by the servants staircase, which kids and guests will enjoy. Primary bedroom with 3 pc semi ensuite. Basement is full height and terrific for workshop, extra storage and seasonal decor. Private driveway at the back of the property leads to the 2 story carriage house. Fun fact a carriage house or coach house was a major status symbol in the early 19th century! This home does not fall under the designation of a heritage home so convert to additional living space or business studio. (id:59743)
Our Neighbourhood Realty Inc.
2574 Asphodel 12th Line
Asphodel-Norwood, Ontario
Welcome to your centrally located, yet peaceful and private Viceroy home. This property is as charming as it gets. With just over an acre of land, you have all the privacy you could want, but the comfort of neighbours nearby. Easy access to hwy 7 makes for a commuting dream. Enjoy your backyard oasis, with the covered deck and ample space for creating a bonfire lounging area. The home is perfectly set back from the road, while the perimeter is surrounded with beautful lilacs and shade trees. Fruit trees have been planted in the front yard, beside the massive fenced in garden space. Updates: Roof: 2022, Windows and sliding doors: 2021- 2022, Front door: 2023, Spray foam insulation in garage ceiling: 2017, Wood stoves: 2013 2015- both WETT certified, Ac/furnace: 2012, Floors in kitchen/dining : 2024, Floors in main bath 2025, septic tank pumped and inspected : 2024, Softener and UV system 2011, Driveway catch basin 2023, water treatment system inspected : 2025, lights above sink, living room, hallway: 2025. Home is move-in ready, with the perfect amount of space for families and retirees alike. With the open concept kitchen/living areas, there's plenty of room to sprawl out, while still feeling connected. Book your showing today! (id:59743)
Keller Williams Community Real Estate
23 Fitzgerald Street
Selwyn, Ontario
Welcome to 23 Fitzgerald Street in the heart of beautiful Lakefield - where charm, comfort, and convenience come together. This stunning split-level home built in 2014 boasts incredible curb appeal and is nestled in one of the area's most sought-after neighbourhoods. With four spacious bedrooms and two bathrooms, there's plenty of room for the whole family to enjoy. Step inside and you'll be greeted by a bright and welcoming split level entrance up to a bright and welcoming main floor great room, perfect for entertaining guests or relaxing with loved ones. Downstairs, a generous recreation room offers even more space for fun and family time. The master bedroom is a true retreat, complete with a walk-out to a brand-new back deck featuring a luxurious hot tub, ideal for soaking under the stars. Outbuildings provide plenty of space for all your tools and toys, and the property is just a short stroll to schools, shops, and restaurants. Located in the vibrant and scenic community of Lakefield where the Trent Severn waterway, nature, and small-town charm define everyday life, this home offers a lifestyle that's as peaceful as it is practical. Don't miss the opportunity to make this exceptional property your own! (id:59743)
Bowes & Cocks Limited
1346 Coldstream Drive
Oshawa, Ontario
Welcome To 1346 Coldstream Dr, Oshawa!! One Of The Best Lots On The Street, Wonderful Neighbours On Just One Side, Surrounded By Forest! Feels Like A Rural Property With The Convenience Of City Living! This Wonderful Family Home Is Beautifully Appointed and Tastefully Decorated. 3 Large Bedrooms On The Second Floor, A 4th Bedroom/Office On The Lower Level With A Large Above Grade Window And 3-Piece Bathroom. Upgrades: 200 Amp Service 2022, Roof 2021, Garage Doors 2021, Hot Tub 2022, Upgraded Kitchen Cupboard Doors, Built-In Shelves Dining Room 2022, Back Yard Stamped Concrete 2022, Putting Green, Enclosed Raised Bed Garden, 2 Gazebos, Custom Deck. Close To Public Transit, Walking Distance To Excellent Public Schools, Shopping, Restaurants and Delpark Community Center. Relax With Family On The Custom Deck, Enjoy The Putting Green Or End Your Day With A Evening Hot Tub Soak! (id:59743)
The Nook Realty Inc.
86 Large Crescent
Ajax, Ontario
Nestled on one of Ajax's most desirable family-friendly neighborhoods, this beautifully maintained all-brick home offers 4 spacious bedrooms and 3 bathrooms, perfect for comfortable everyday living. Step inside to a bright, open-concept layout featuring a generous foyer and a striking circular staircase that sets an elegant tone. The sunlit living and dining areas with hardwood floors offer a warm welcome, while the cozy family room with a brick fireplace invites you to relax or gather with loved ones. The functional kitchen includes a breakfast area and walkout to a private, fenced backyard ideal for entertaining or unwinding outdoors. The beautiful primary bedroom features broadloom floors, a spacious closet and a 4-piece ensuite for added convenience. The finished basement provides valuable extra living space for a rec room, home office, or play area. Recent updates include new shingles, windows, front door, and fresh paint throughout. A double car garage adds convenience and ample storage. Close to schools, parks, shopping, and transit, this is a move-in-ready home you don't want to miss! (id:59743)
Keller Williams Energy Lepp Group Real Estate
38 Charles Tilley Crescent
Clarington, Ontario
Nestled in the coveted Newtonville Estates, this executive bungalow is the perfect blend of comfort and luxury. With 3+1 beds and 3.5 baths, it features an open-concept layout with vaulted ceilings, hardwood floors, and a bright dining room with coffered ceilings. The primary suite feels like a retreat, complete with a walk-in closet and a spa-like ensuite. Outside, the spacious deck overlooks a fully fenced backyard and a heated 24 x 24 shop, ideal for a workshop. There's also a concrete pad ready for a hot tub, and a 10 x 16 shed with electricity for added convenience. The finished basement offers a media area, office, games room, and a fourth bedroom. With a Generac generator, in-ground sprinkler system, and a heated 3-car garage, this home truly has it all. (id:59743)
RE/MAX Rouge River Realty Ltd.
