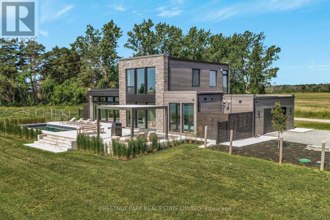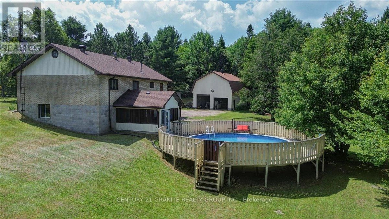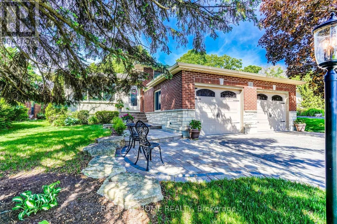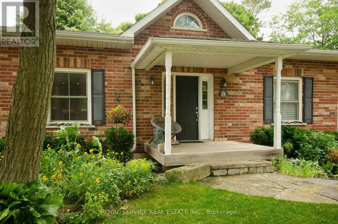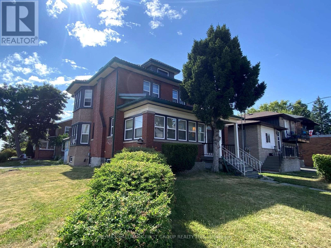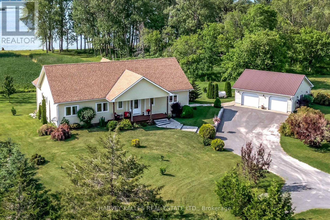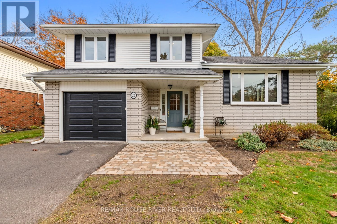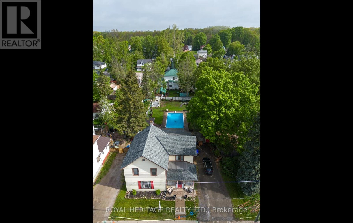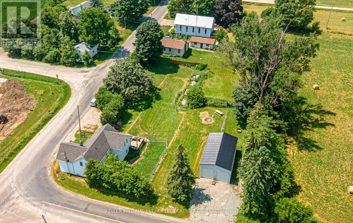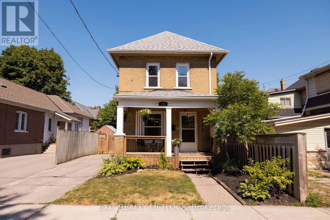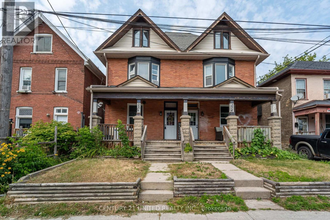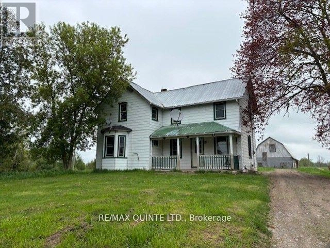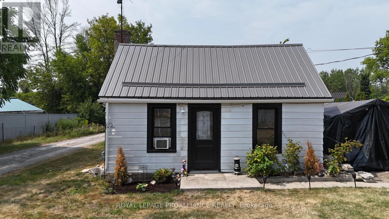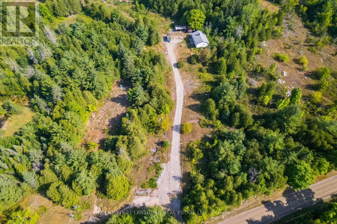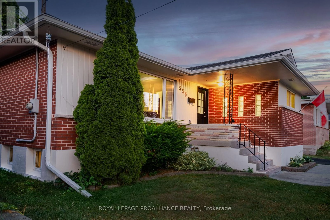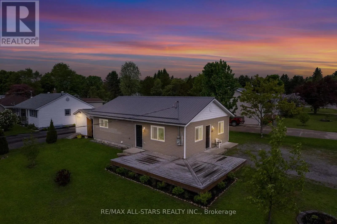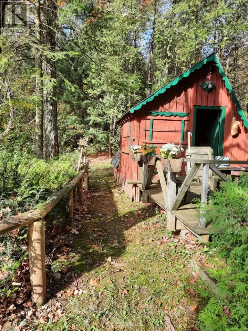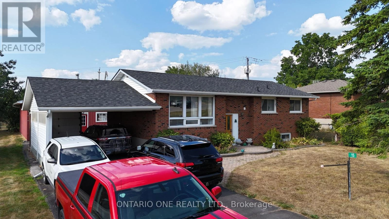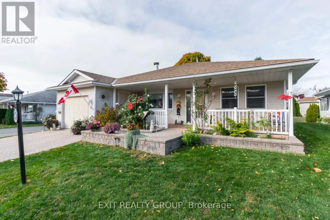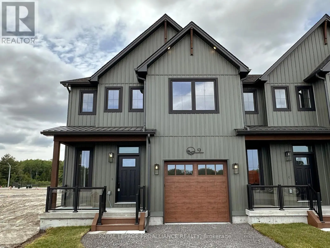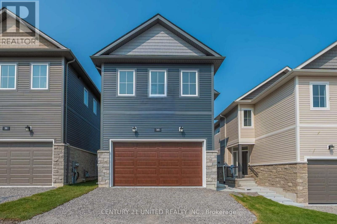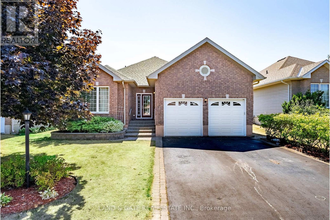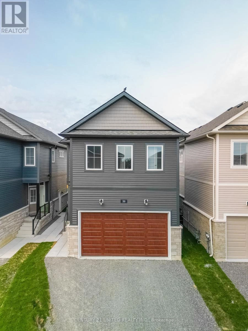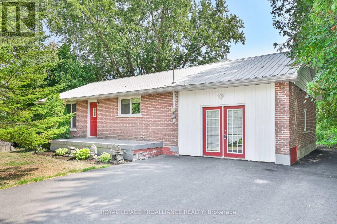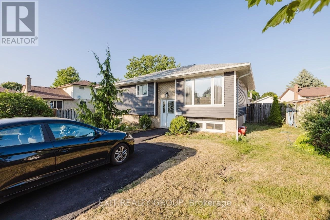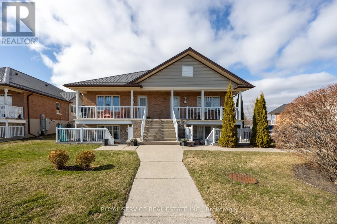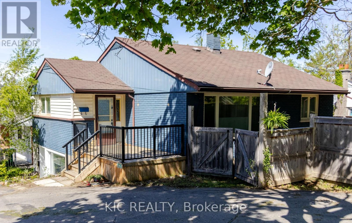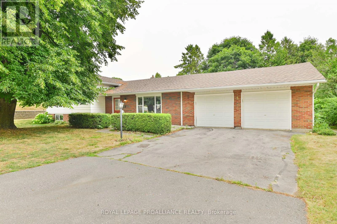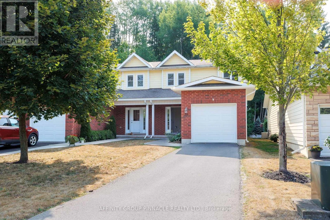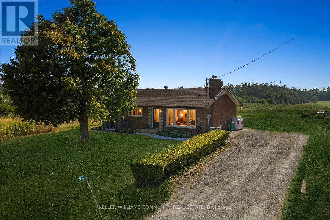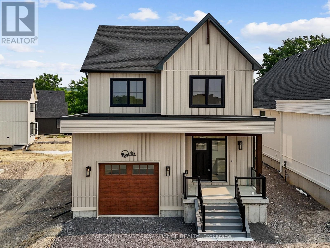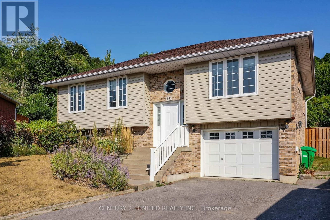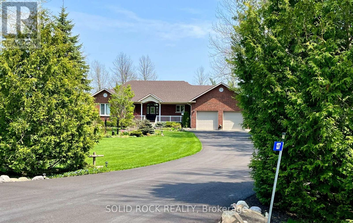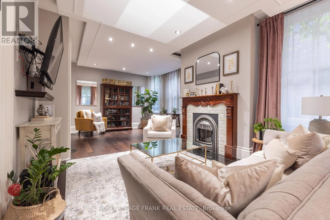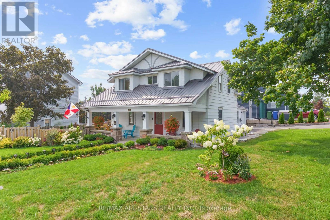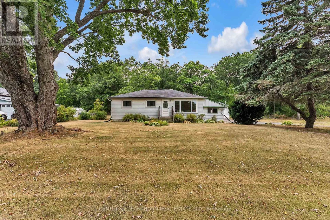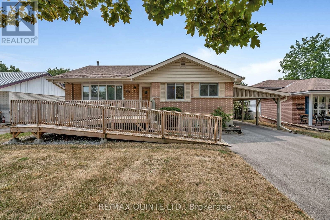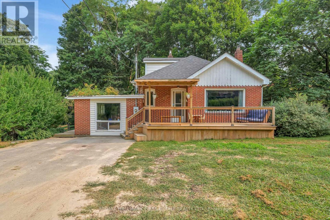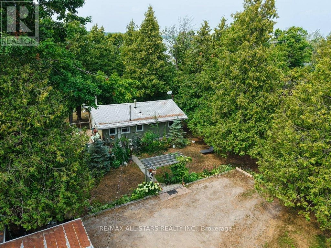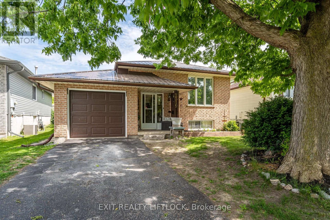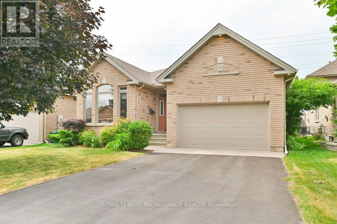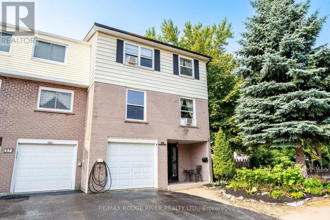34 Jarvis Lane
Prince Edward County, Ontario
Just 25 minutes from Picton, discover a hidden gem tucked along a quiet shoreline of Prince Edward County a sophisticated waterfront retreat designed for those who crave calm, connection, and contemporary living. Perched privately above the water's edge with sweeping, unobstructed views of Lake Ontario, this striking contemporary home invites you to slow down and embrace the rhythm of life by the lake. Built with Bone Structure steel framing for unmatched strength and sustainability, the residence is both bold in design and effortlessly welcoming in feel. Walls of custom Innotech windows flood the interior with natural light from sunrise to sunset, creating a seamless blend of indoor comfort and outdoor beauty. The open concept main floor flows gracefully from the chefs kitchen through the living and dining spaces, all finished with warm textures and curated details that balance elegance with ease. Upstairs, the primary suite is a true retreat quiet, sunlit, and positioned perfectly to greet the day with peaceful lake views. A few steps across a landscaped stone path lies the guest house equally refined and thoughtfully designed offering privacy and style for visiting family or friends without compromise. Outdoors, the experience continues with a strong focus on connection: to nature, to each other, and to the moment. Designed by Wentworth Landscapes, the grounds feature tiered stone terraces, native plantings, and a sleek inground pool with an automatic cover. From sun soaked afternoons to fireside evenings under starlit skies, every corner of this property is crafted for unforgettable experiences. With integrated Sonos audio throughout, enduring modern design, and a setting that feels both grounded and expansive, this is more than a home it's a lifestyle by the lake, lived with purpose and serenity. (id:59743)
Chestnut Park Real Estate Limited
34003 Hwy 28 Highway E
Carlow/mayo, Ontario
Outdoor Lovers Paradise on approximately 3 Acres! This fantastic 3-bed, 2-bath home offers the ultimate blend of privacy and convenience. Located just a stones throw from thousands of acres of Crown Land and 5 mins from Egans Chute Provincial Park, adventure awaits! Only 12 minutes from Bancroft for all your local amenities like restaurants, grocery stores, hospital, and so much more. Inside, you'll find a welcoming main floor with two bedrooms, a 3-piece bath/laundry, a bright living room, and a dining area open to the kitchen with a walk-out to a large south-facing deck. The lower level boasts an additional bedroom ( currently used as an office). Step out to the screened-in Sun room and to your 27' above-ground pool for endless summer fun! There is also a 3-piece bath with a jetted tub, and a spacious rec room. This property features an incredible 28' x 30' detached 2-bay garage/workshop with a loft-ideal for any project! Bonus feature- Central Air, Combination Forced Air Furnace - Wood and Oil. There is a fenced-in portion of the back yard with a shelter for your furry friend to play! (id:59743)
Century 21 Granite Realty Group Inc.
27 Hilltop Drive
Clarington, Ontario
Garage Included! Full Access to this beautiful front yard! Upper unit has open concept living/dining room. The upper floor has the main bath and an amazing primary suite with a huge walk-in closet and ensuite! Hydro is sub-metered and water is 50/50 with the lower unit. (id:59743)
Right At Home Realty
28 Clifton Road
Port Hope, Ontario
An immaculately kept 2005-built Ontario Cottage, on a quiet cul-de-sac and with the best of neighbours. Welcome to 28 Clifton Street, Port Hope. You will be immediately charmed by the drystone wall, which frames a lovingly tended Alpine garden. An open concept Living and Dining room lead to the breakfast bar at the kitchen, which offers new Stainless appliances (2023). The separate dining nook with its cathedral ceiling reaches beyond the natural end of the house and is bathed in light from multiple windows. A door leads to the small wooden deck ( natural gas BBQ coupler). The back lawn is framed by mature trees discretely screening the serenity of Port Hope's oldest resting place. The main floor bedrooms each have ample closet space. Main Floor laundry in a separate closet near the main floor bathroom. A third bedroom, code compliant at the time of construction, and a second full bathroom are on the lower level, adjacent to the spacious and bright rec room, with its own nook replicating the breakfast nook above. The as-yet unfinished utility room is ready to reinvent-- perhaps a generously proportioned workshop or study. The drystone wall, the retaining wall, the 6' thick flagstone drive and the back garden's patio were all set by a local dry stone wall professional ************** New roof 2017 ***** New kitchen appliances 2023 **** new Washer & Dryer 2024****** new HRV 2021******* (id:59743)
Royal Service Real Estate Inc.
346 Simcoe Street S
Oshawa, Ontario
Investment property on high traffic Simcoe St. Legal duplex one bedroom unit on main and second floor. Both unit share basement for storage and laundry. Newer metal roof, newer windows, each unit has individual hydro meter, two hot water tanks. High traffic conner property ideal for potential professional use. Zoning in place for other future uses. (id:59743)
RE/MAX Hallmark First Group Realty Ltd.
2535 County Road 13 Road
Prince Edward County, Ontario
Welcome to your dream escape on serene South Bay - a rare opportunity to own a beautiful waterfront Viceroy home in one of Prince Edward County's most peaceful settings. This well-maintained, 3-bedroom, 2-bathroom home is just 15 years old and offers a perfect blend of comfort, style, and natural beauty. Step into the sun-filled living room with soaring windows that frame panoramic views of the bay. Cozy up beside the wood-burning fireplace, or enjoy year-round comfort with efficient in-floor radiant heating on both levels. The walk-out lower level is fully finished and opens to a private patio - perfect for entertaining or relaxing after a day on the water. Multiple decks overlook the shoreline, offering tranquil spots to enjoy your morning coffee or evening sunsets. Whether you're fishing, canoeing, or simply soaking in the view, South Bay offers the quiet calm you've been looking for. A detached two-car garage provides ample storage for vehicles, gear, or even a workshop. Located on a quiet well-maintained road just 20 minutes from the shops, restaurants, and amenities of Picton, this home is ideal as a full-time residence, weekend getaway, or vacation rental. Don't miss your change to experience the best of waterfront Country living - peaceful, private, and simply stunning. (id:59743)
Harvey Kalles Real Estate Ltd.
27 Keller Drive
Belleville, Ontario
This meticulously renovated 3-bedroom, 2-bathroom home blends timeless charm with modern convenience in a sought-after, established neighbourhood. Extensively updated with premium upgrades valued at over six figures, its truly turnkey. The designer kitchen features brand new appliances, quartz countertops, and custom finishes, while both bathrooms have been stylishly reimagined. New hardwood floors, updated living and dining room windows, and upgraded doors including a remote garage door and kitchen entry reflect thoughtful attention to detail throughout. Situated on a private, reverse pie-shaped lot, this home offers peace and privacy just steps to shopping, schools, VIA Rail, and all essential amenities. Move in and enjoy effortless living from day one. (id:59743)
RE/MAX Rouge River Realty Ltd.
11 George Street E
Havelock-Belmont-Methuen, Ontario
Don't miss out on your opportunity to own this extremely spacious 4 bedroom 1.5 bath home. Not one, but two Large living rooms. A beautiful formal dining room with original hardwood floors (all wood flooring stained 2025). Enjoy your three season sunroom with its panoramic views of the oversized yard and refreshing inground pool for the whole family to enjoy. This beautiful home is Located within a short walk to Tim Hortons, grocery, restaurants and hardware stores. Parking for several vehicles make this gem a must see. Fridge, Stove, Dishwasher, Washing Machine, Central Air and Roof with both Shingles and Metal (2021), This home has the space for your family and the in-laws or the teenagers separate space. The front sitting room offers additional space or make it an office with a view. Only 35 mins to Peterborough. 15 minutes to .Campbellford. Nothing to do but move in. (id:59743)
Royal Heritage Realty Ltd.
314 Rondeau Court
Oshawa, Ontario
This home has many updates including windows (2023), roof (2022), Furnace (2024). Open sight line connects you from the eat-in kitchen to the living/dining area with sliding doors to the spacious and bright sunroom, that has an added addition for your potential hot-tub, making this an ideal family/entertaining setting. Upstairs you will find a Spacious Primary with a reading nook and double closet, two additional cozy bedrooms and 4 piece bath. Downstairs, a finished lower level offers endless possibilities for additional family area or even a potential in-law suite (separate side entrance access as well) and 4 piece bath. Bonus Oversized Detached Double Garage has gas heat and 30 amp hydro. Plenty of space for vehicles, toys or a work shop. A fully fenced large irregular shaped yard has plenty of room for a pool or kicking around a ball. This is a very welcoming community and this property offers tremendous value in one of Oshawa's established neighbourhoods in close proximity to the lake, parks, trails, schools and shopping. (id:59743)
Royal Heritage Realty Ltd.
1648 Concession 9 Road
Clarington, Ontario
Attention first-time buyers, investors, contractors, mechanics, and toy enthusiasts! This large 4 bedroom approx. 2400 sqft family home sits on an expansive lot in the heart of Enfield, just off Highway 407 and only 10 minutes north of Oshawa. It offers the perfect blend of peaceful country living and modern convenience, with easy access to the 407, 418, and nearby city amenities. A standout feature is the newly built 1,000 sq ft shop (2023) with a cement floor and approx. 17-foot ceilings, ideal for mechanics, contractors, hobbyists, or anyone needing serious workspace or storage. Inside, you'll find four generously sized bedrooms, a spacious kitchen, and large living areas that provide ample space for a growing family. The home includes a water purification system (Approx. 2015) and roof shingles (Approx. 2010). Located near Enniskillen Conservation Area, Ganaraska Forest, and Brimacombe Ski Resort, the property is a haven for outdoor enthusiasts. With direct access to ATV trails and nearby off-road routes, youll enjoy year-round adventures in every direction, whether its biking, hiking, skiing, or ATVing. Go to realtor link for survey and floor plans and additional videos (id:59743)
Keller Williams Energy Lepp Group Real Estate
132 Maude Street
Peterborough Central, Ontario
Welcome to 132 Maude Street - where historic charm meets modern convenience in the heart of Peterborough. This beautifully updated two-storey home is the perfect fit for first-time buyers, young families, or anyone looking to enjoy a walkable lifestyle in a quiet, central location. Thoughtfully maintained and move-in ready, this home features fresh paint, updated flooring, a modern kitchen, and a functional layout designed for easy living. The main floor offers a bright and welcoming living space, a spacious dining room flowing perfectly into the kitchen, and convenient main-floor laundry. Upstairs, you'll find two well-proportioned bedrooms and a full, updated bathroom. Outside, enjoy your private oasis with a newly built back deck and fully fenced yard - perfect for entertaining, pets, or relaxing evenings at home. Located just steps from the Peterborough Memorial Centre, the Farmers' Market, Little Lake, local parks, and some of the city's best restaurants and shops. It's the best of both worlds - a peaceful street with all the city's conveniences just around the corners. Whether you're starting your homeownership journey or looking for a home that offers character, style, and comfort in a great location, 132 Maude Street is a must-see! (id:59743)
Exit Realty Liftlock
276 Dalhousie Street
Peterborough Central, Ontario
WOW! Charming and spacious, this 4-bedroom semi-detached home is just a short walk to downtown Peterborough and close to all amenities. An opportunity of a 5th bedroom, home office or home gym on the main floor. This semi-detached features a highly functional main floor layout, with many upgrades, including updated kitchen (2021), updated plumbing, hot water tank (2021), roof (2021), new flooring and freshly painted. The standout fourth bedroom is a generous loft-style space, perfect as a primary retreat or creative studio. The walkout kitchen leads to a lovely deck, ideal for outdoor dining and entertaining. A full, unfinished basement offers ample storage. Whether you are an investor or first time buyer you do not want to miss this fantastic opportunity to won a character-filled home in a prime location! (id:59743)
Century 21 United Realty Inc.
2925 Queensborough Rd Road
Madoc, Ontario
Hobby Farm with 37 acres. Barn and outbuildings. Farmhouse with 3 bedrooms waiting for you to restore to its former glory. Eat in kitchen with formal dining room, main floor laundry, two living room area. Partial basement with 100 amp breaker panel, propane furnace. FronT porch with a views, on curve of road. Surrounded by farm land and newer homes. Minutes to Madoc great location on paved road. Great access to Hwy #7 to travel to the city of Toronto or Ottawa. (id:59743)
RE/MAX Quinte Ltd.
97 Aikins Road
Belleville, Ontario
Affordable 2-bedroom bungalow ideally located across from Bayside Secondary School, just 10 minutes from both Belleville and Trenton. This freshly painted home sits on a spacious 60' x 140' lot and features upgraded electrical, a durable metal roof, vinyl windows, and natural gas baseboard heating. With municipal water and a septic system, it offers a practical and low-maintenance living option Perfect for first-time buyers or those looking to downsize in a convenient, family-friendly location. (id:59743)
Royal LePage Proalliance Realty
1163 Bateman Road
Stirling-Rawdon, Ontario
Welcome to 1163 Bateman Rd, located in a country setting yet close to Stirling and HWY 62 access. This property is set on 22.53 acres, the house is in need of some TLC, consider this property for your next investment opportunity. Full home inspection report, well report and septic report available. (id:59743)
Century 21 Lanthorn Real Estate Ltd.
556 Sinclair Street
Cobourg, Ontario
Welcome to your own slice of serenity in the heart of Cobourg.This fully updated & highly efficient bungalow sits on a stunning 225-foot lot backing onto Cobourg Creek, where mature trees and a sense of privacy make it feel more like cottage country than town living. Nestled in one of Cobourg's most sought-after family-friendly neighbourhoods, you're just steps from schools, parks, and trails, yet minutes from downtown. Whether you're tending the garden, sipping coffee on the patio, or watching the kids explore the expansive backyard, this property is designed for everyday enjoyment. Inside, the bright, functional kitchen is built for both busy mornings and effortless entertaining, featuring stainless steel appliances, wall-to-wall cabinetry, and new luxury vinyl flooring. The sundrenched, west-facing living room with new laminate flooring offers the perfect spot to curl up with a book or enjoy a cozy family movie night. The spacious primary bedroom is a peaceful retreat with morning light and space for a home office, complemented by a second bedroom and 4-piece bath on the main level. Downstairs, a fully finished basement expands your options with a versatile rec room, two additional bedrooms, another full bath, laundry/utility room, and generous amount of storage. A convenient side entrance provides excellent in-law suite potential (buyer to verify all zoning and permit requirements). Recent upgrades include a full home energy audit (Fall 2023), a new natural gas furnace, highly efficient heat pump, electric hot water heater, R60 attic insulation, new eavestroughs, kitchen flooring, refrigerator, washer, and dryer making this home completely move-in ready. minutes from Sinclair Park (tennis, pickleball, baseball),Monks Cove Beach, Highway 401, and the charm of downtown Cobourg,this home offers the perfect balance of tranquility and convenience. Private, beautifully updated, and brimming with character, this is more than a house; it's where your next chapter begins (id:59743)
Royal LePage Proalliance Realty
132 Newkirk Boulevard
Bancroft, Ontario
BANCROFT BEAUTY WELCOMES YOU HOME! Welcome to this delightful and contemporary 2 bedroom, 1 bathroom home in the picturesque town of Bancroft. Spanning 1,053 sq ft on a generous 0.25-acre corner lot, this energy-efficient gem offers modern comforts and style. Built in 2018, the home boasts double insulated walls and ceiling, an electric ductless unit for heating and cooling, and backup baseboard heating. Step inside to discover an open concept living space that showcases a contemporary kitchen with a large island, fresh white cabinetry, and appliances. The spacious utility room doubles as a laundry area with ample storage. The extra-large 4-piece bathroom features elegant quartz countertops, while both bedrooms offer double closets for ample storage. Outside, you'll find two well-constructed sheds-one serving as a workshop and the other as a gym, both equipped with baseboard heaters-and a convenient covered storage area. Located in the charming community of Bancroft, this home is just moments away from the York River, local shopping, arts, provincial parks, and a variety of dining options. Experience the best of small-town living with modern conveniences. Make this exceptional home yours today! (id:59743)
RE/MAX All-Stars Realty Inc.
Lot 5 - 4627 Ganaraska Road
Clarington, Ontario
This outstanding piece of paradise has not been offered for sale in nearly 60 years. A rare, beautiful 10-acre lot with an excellent building site fronting on private Burnham Creek Road. A small cabin with hydro on the property, fast-flowing Burnham Creek with Rainbow and Brown Trout in the Spring and Fall, a bridge over the creek to a nice pond surrounded by lush vegetation. (id:59743)
Coldwell Banker - R.m.r. Real Estate
15 Weldon Road
Kawartha Lakes, Ontario
Looking for more space, more privacy, and more character than your typical subdivision home? This 2+1 bedroom, 2-bathroom detached bungalow delivers it all - plus a location right across from the high school and licensed daycare making it ideal. Plus you get the bonus of a convenience store/gas bar and grocery store within walking distance. Trailer Friendly! The deep 165 lot has a rear path so you can drive your trailer straight into the backyard. Relax, entertain, or enjoy the oversized patio, huge fireplace, garden beds, and two sheds - your private retreat awaits. Inside, sunlight pours into the bright living room (with a brand-new window on the way). The kitchen features warm oak cabinetry, a quartz island, pantry, pull-out spice racks, and the appliances are all included, while the dining area opens to a 3-season sunroom - perfect for morning coffee. Two generous main-floor bedrooms share a 4-piece bath with a separate shower and tub. Downstairs, you'll find a spacious rec room with gas fireplace and a handy counter/sink area for entertaining, along with a third bedroom with three closets and a second bath. The covered carport leads to a heated, air-conditioned workshop/garage with its own electrical panel and air filtration system - ideal for hobbyists or storage. If you're ready for a home with space to live, work, and play, this one is calling your name. Visit our website for more detailed information. (id:59743)
Ontario One Realty Ltd.
36 Cretney Drive
Prince Edward County, Ontario
Tastefully upgraded, this 1325 sq. ft. home with wheelchair access is located on leased land in the tranquil village of Wellington on the Lake in the heart of Wine Country. The centre hall plan has laminate flooring through the main with vinyl in all the wet areas. The U-shaped countertop kitchen offers newer custom cabinets further enhanced by an open concept breakfast/den with walk-out to deck and lower patio. The living room contains a natural gas fireplace and the primary bedroom, as you would expect, contains a superb ensuite with raised vanity, jetted tub and built-in linen cabinet. WOTL, for those who do not know, is Prince Edward Countys first choice adult lifestyle community with lots of activities designed for active seniors. You can walk to the golf course, even downtown is a short stroll to fine dining, micro-brewery, local shopping and you can take in the local music scene. The private Rec Centre, swimming pool, tennis court and woodworking shop make this a must-see experience. (id:59743)
Exit Realty Group
9 Hollingsworth Street
Cramahe, Ontario
OPEN HOUSE - Check in at Eastfields Model Home 60 Willowbrook St, Colborne. Introducing the Carsten model, a stunning modern farmhouse-style townhome located in the picturesque new community of Eastfields. This home features 3 bedrooms and 2.5 bathrooms, offering a perfect blend of contemporary elegance and rustic charm. The main level boasts a spacious open concept living, kitchen, and dining area, ideal for entertaining and everyday living. Step outside to a private back deck, perfect for relaxing and enjoying the outdoors with privacy from your neighbours. The upper level is home to a large primary bedroom with a generous walk-in closet and a luxurious 4-pc ensuite bathroom. 2 additional bedrooms provide ample space and comfort, with a shared bathroom conveniently located nearby. The upper level also includes a laundry area for added convenience. Additionally, the Carsten model offers a roughed-in elevator, enhancing accessibility and ease of living. Nestled in the serene and welcoming community of Colborne and built by prestigious local builder Fidelity Homes. This home comes packed with quality finishes including: Maintenance-free, Energy Star-rated Northstar vinyl windows with Low-E-Argon glass; 9-foot smooth ceilings on the main floor;Designer Logan interior doors with sleek black Weiser hardware; Craftsman-style trim package with 5 1/2 baseboards and elegant casings around windows and doors;Premium cabinetry; Quality vinyl plank flooring; Moen matte black water-efficient faucets in all bathrooms; Stylish, designer light fixtures throughout. Offering 7 Year TARION New Home Warranty. MOVE-IN READY! (id:59743)
Royal LePage Proalliance Realty
169 East Street
Selwyn, Ontario
WATERFRONT, PRIVACY & LOCATION, LOCATIONThis beautiful waterfront home is being offered for sale for the first time in 31 years! Offering private views across the lake on a peninsula in a quiet bay area, this property has an open concept living, kitchen and dining area that flows perfectly through sliding doors into a serene outdoor sanctuary with a hard topscreened in gazebo. The mature cedar hedges that run down both sides of the property ensure your seclusion in your lakeside haven while indoors, every day brings with it a different perspective with views of the lake from the kitchen, dining and living room. The property features 3 bedrooms (potentially a 4thbedroom, den, nursery, office or games room) and 2 full bathrooms; a large primary bedroom and second bedroom on the main floor along with a full bathroom and a third bedroom on the lower level for a variety of choices depending on your lifestyle. With some vision, there could be in-law capability with a pre-existing laundry downstairs and space for a potential kitchenette having a closet space upstairs that could potentially be converted to a main floor laundry with stackable washer and dryer. Other features include an attractive above ground pool, a private roadside yard with horseshoe pits, and an oversizeddouble garage with workbenches completing the package to accommodate the whole family and their various hobbies.Located within walking distance and just down the road fromEast Selwyn Park with a baseball diamond and public boat launch area. Less than 10 minutes to Bridgenorth and north end Peterborough with all its amenities and shopping and not much further to downtown Peterborough for entertainment and dining options. Less than 15 minutes to the Hospital. For commuters, you can hop on the highway in just about 15 minutes with easy access to Highway 115/35, approximately 60 minutes to Durham and 90 minutes to Toronto. Dont miss out on this opportunity! (id:59743)
RE/MAX Hallmark Eastern Realty
309 Mullighan Gardens
Peterborough North, Ontario
Wow! Incredible opportunity to own a new home with a legal ready secondary-unit! 309 Mullighan Gardens is a brand new build by Dietrich Homes that has been created with the modern living in mind. Featuring a stunning open concept kitchen, expansive windows throughout and a main floor walk-out balcony. 4 bedrooms on the second level, primary bedroom having a 5-piece ensuite, walk in closet, and a walk-out balcony. All second floor bedrooms offering either an ensuite or semi ensuite! A full, finished basement with a legal ready secondary-unit with it's own full kitchen, 1 bedroom, 1 bathroom and living space. This home has been built to industry-leading energy efficiency and construction quality standards by Ontario Home Builder of the Year, Dietrich Homes. A short walk to the Trans Canada Trail, short drive to all the amenities that Peterborough has to offer, including Peterborough's Regional Hospital. This home will impress you first with its finishing details, and then back it up with practical design that makes everyday life easier. Fully covered under the Tarion New Home Warranty. Come experience the new standard of quality builds by Dietrich Homes! (id:59743)
Century 21 United Realty Inc.
58 Elmdale Drive
Prince Edward County, Ontario
Welcome home to Wellington on the Lake! We are nestled on the Freehold side of this amazing community in the popular Wentworth Model! This 2 bed, 3 bath bungalow 1601sq ft (as per MPAC) home is finished top to bottom! Situated on a 52.56 ft x 131.34 ft lot (as per Geo) with a double car garage, all you need to do is move in an enjoy all the wonderful amenities this community has to offer. With an open concept layout, this home has been in the same family since it was built. Check out this incredible brand-new kitchen with ample cupboard and drawer space, Dekton counters, some glass cabinetry, pantry and backsplash. The breakfast room open to the kitchen features a walk out to the composite deck and features an electric awning for those hot summer days! This amazing kitchen overlooks the large family room with hardwood floors, gas fireplace with custom built hearth. Nice sized dining area with hardwood floors along with b/I shelving. Huge master suite with large w/I closet, 5pc ensuite and hardwood floors. Walk down to the finished lower level with additional b/i cabinetry, 2pc bath, extra room that could easily be used as a media/games room (awaiting your finishing touches). This home features a main floor laundry/mud room along with garage access. Double car garage has two extra storage lofts and is partially insulated. Wellington on the Lake community boasts several activities that members can enjoy, from a swimming pool, tennis courts, shuffleboard, lawn bowling, fitness center and rec center. The monthly common fee on the freehold side is $211.69 and that also includes garbage removal, recycling, rec center, road maintenance, snow removal and sanding on all the roads and common areas. The town of Wellington features additional attractions such as Millennium Trail, Wellington Beach, lovely shops, dining along with wineries. (id:59743)
Land & Gate Real Estate Inc.
319 Mullighan Gardens
Peterborough North, Ontario
Wow! Incredible opportunity to own a new home with the potential for a legal secondary-unit! 319 Mullighan Gardens is a new build by Dietrich Homes that has been created with the modern living in mind. Featuring a stunning open concept kitchen, expansive windows throughout and a main floor walk-out balcony. 4 bedrooms on the second level, primary bedroom having a 5-piece ensuite, walk in closet, and a walk-out balcony. All second floor bedrooms offering either an ensuite or semi ensuite! A full, unfinished basement that is ready for either a secondary-unit or completion for more room for the family. This home has been built to industry-leading energy efficiency and construction quality standards by Ontario Home Builder of the Year, Dietrich Homes. A short walk to the Trans Canada Trail, short drive to all the amenities that Peterborough has to offer, including Peterborough's Regional Hospital. This home will impress you first with its finishing details, and then back it up with practical design that makes everyday life easier. Fully covered under the Tarion New Home Warranty. Come experience the new standard of quality builds by Dietrich Homes! (id:59743)
Century 21 United Realty Inc.
1239 Frankford Road
Quinte West, Ontario
Solid brick bungalow in a great commuter location, 12 minutes to Belleville and the 401, close to the Trent River water system for great swimming, boating and family picnic areas. This 3-bedroom, 1-bath home offers in-law capability, a propane furnace, and two propane fireplaces for warm, inviting living spaces. The attached insulated garage doubles as a man cave or workshop. Set on a generous, level yard perfect for gardens, recreation, or outdoor entertaining this property combines practicality, comfort, and convenience in one appealing package. An excellent opportunity for first-time homebuyers to add their own personal touch, with plenty of potential to update and make it their own. (id:59743)
Royal LePage Proalliance Realty
4 Dixie Place
Belleville, Ontario
Welcome to 4 Dixie Place, a beautifully maintained raised bungalow in one of Bellevilles most desirable neighbourhoods. Tucked away on a quiet cul-de-sac in West Park Village, this home is just minutes from schools, parks, and all local amenities. The bright and inviting main level offers a spacious living area, an eat-in kitchen with ample storage, and granite countertops throughout. Three comfortable bedrooms include a large primary with direct access to an updated 5-piece bathroom with double sinks. The finished lower level adds even more living space with a sunny family room, four bedrooms, two bathrooms, and plenty of room for work, play, or guests. Outside, youll enjoy a fully fenced, family-sized yard. Move-in ready and ideally located, this home offers comfort, style, and convenience all in one package. (id:59743)
Exit Realty Group
178 Mclaughlin Road
Kawartha Lakes, Ontario
Welcome to this charming, all-brick bungalow. A place where comfort, convenience, and a sense of home come together. Perfect for first-time buyers, downsizers, or anyone seeking easy, one-level living. This home is ideally located close to shopping, restaurants, parks, and other amenities, with quick access to Hwy 7 and Hwy 35 for easy commuting. Step inside the foyer with a double and interior access to the garage. The bright, eat-in kitchen features a tiled backsplash, a window over the sink that fills the space with natural light, and a walk-out to the back deck. It's the perfect spot to enjoy a quiet morning coffee or a summer barbecue with family and friends. The kitchen opens to the inviting living room, where a large picture window and cozy gas fireplace create a warm and relaxing space to gather. Two bedrooms include a spacious primary bedroom with a wall-to-wall closet and a private 3-piece ensuite. A full 4-piece bathroom and a convenient main-floor laundry closet add ease to everyday living. The unfinished basement is a blank canvas, ready to become whatever you need, whether it's a family rec room, home office, or extra storage. Set in a friendly neighbourhood with excellent amenities and commuter routes nearby, this bungalow offers both a welcoming feel and the practicality you've been looking for. (id:59743)
Real Broker Ontario Ltd.
1940 8th Line
Selwyn, Ontario
Move-in ready and full of charm, this turn-key bungalow is the perfect entry-level home or downsizing option in Lakefield. Offering 2+1 bedrooms, 1 bathroom, and a functional layout, its been well cared for and updated so you can settle in without lifting a finger. The bright main floor features a cozy living room, an eat-in kitchen, and two comfortable bedrooms, while the finished lower level adds a versatile third bedroom or home office, plus extra living space and storage. Sitting on an impressive 200' deep lot, you'll have plenty of room for gardens, play space, or future expansion. Enjoy the convenience of being close to everything like schools, shopping, parks, trails, and major amenities are just minutes away - while still feeling tucked into a peaceful residential neighbourhood. Whether you're starting out, scaling down, or looking for a smart investment, this home is a rare find in todays market. Just turn the key and start your next chapter! (id:59743)
Century 21 United Realty Inc.
40 Deacon Place
Belleville, Ontario
This beautifully maintained bungalow offers the perfect blend of modern design and family-friendly living. Built by McDonald Homes in 2018, it features an inviting open-concept kitchen, living, and dining area, ideal for entertaining and everyday life. On the main level, you'll find two spacious bedrooms, including a primary suite with a large walk-in closet and a private ensuite featuring a tub/shower combo. A full bathroom serves the second bedroom and guests. The fully finished basement adds incredible versatility, with a third bedroom, a large rec-room, and a separate gym; perfect as a kids playroom or home office. Theres also plenty of storage space and a rough-in for a future bathroom. Step outside from the kitchen to a covered deck and lounge area overlooking the large, fenced backyard that's great for kids, pets, and outdoor gatherings. An attached garage provides convenience year-round. Located in the thriving Potters Creek community, this home combines comfort, style, and practicality in a sought-after west-end neighbourhood. (id:59743)
RE/MAX Quinte Ltd.
301 - 235 Ruttan Terrace
Cobourg, Ontario
Bright & Stylish Upper-Level Condo in a Prime Location! Enjoy the perfect blend of comfort and convenience in this sun-filled, south-facing condo in one of the areas most sought-after neighborhoods. Featuring laminate floors throughout, ceramic tile in the entry and bath, and an efficient galley kitchen, this home is as practical as it is inviting.The spacious primary bedroom boasts a walk-in closet, while the versatile second bedroom works beautifully as an office, guest room, or dining area. Just minutes to downtown with bus routes nearby low-maintenance living has never been so convenient. Don't miss this rare opportunity to join a vibrant, connected community! (id:59743)
Royal Service Real Estate Inc.
196 Hunter Street E
Peterborough East, Ontario
East City Charm Meets Smart Investment. A rare chance to own a legal secondary suite in one of Peterborough's most walkable, in-demand neighbourhoods. This property offers two fully separate units, each with its own entrance, laundry, and parking. The corner lot is low-maintenance, fenced, and just steps from local shops, schools, trails, and downtown amenities. Live in one and enjoy mortgage help from the other, or rent both for steady monthly income. In the heart of East City, this two-unit home blends investment potential with everyday convenience. Make your move now and start building your future. (id:59743)
Kic Realty
5 Orchard Crescent
Brighton, Ontario
Welcome to this charming 3-bedroom, 2-bath side-split home, ideally located in one of Brighton's most sought-after mature neighborhoods. Just minutes from all local amenities, this property offers the perfect blend of comfort, convenience, and community. Freshly painted throughout and professionally cleaned, every room is move-in ready. The main level features a bright and inviting living room, a dedicated dining area, and a functional kitchen with walkout doors to your private backyard perfect for entertaining or quiet relaxation. Hardwood floors in most areas of the home are in great shape adding to the nostalgia felt throughout. A large attached double car garage and workshop area are added bonus spaces. Upstairs, you'll find three spacious bedrooms and a 4-piece bathroom (cheater ensuite to primary bedroom). The lower level offers a cozy rec room, an additional 3-piece bath, a laundry area with a built-in hobby space, and generous storage in the crawl space. Whether you're a first-time buyer, growing family, or downsizer, this home checks all the boxes. Don't miss your chance to live in this welcoming and well-established neighborhood close to everything that Brighton has to offer! (id:59743)
Royal LePage Proalliance Realty
30 Deane Street
Kawartha Lakes, Ontario
Move in ready 3 Bedroom 3 bathroom freehold townhome on a quiet and desirable cul-de-sac in Fenelon Falls. This end unit offers main floor living with a large eat-in kitchen that boasts custom built in cabinetry and a large frosted window for light and privacy. A large main floor living area offers lots of room for a living space, a 2nd dining area, or home office and walks out to low maintenance patio and backyard with direct BBQ hook up to propane. The main floor primary suite includes a 3 piece bath with a walk in shower and large walk in closet. There is a main floor powder room for guests, laundry and the single car garage with automatic door opener provides direct access to the home. Upstairs are 2 generous sized bedrooms with custom closet organizers, a 4 piece bathroom, a large storage closet, and a Juliet balcony overlooking the downstairs. The partially finished basement offers tons of storage and includes a tv room/den, an office space, utility room and an unfinished room. This is a great property for both seniors and busy families looking for low maintenance/main floor living. Private 2 car driveway. This sale includes all appliances. Walking distance to downtown, public beach, schools and recreational trails. (id:59743)
Affinity Group Pinnacle Realty Ltd.
1930 Mcnamara Road
Peterborough South, Ontario
Welcome to 1930 McNamara Road - First time offered for sale! This charming brick bungalow sits on a large, flat lot with only one neighbour and peaceful views of open farmers fields all around. Here you'll enjoy the kind of quiet, country-like setting that's hard to find, especially so close to the city. Step inside to a welcoming and bright living room connected to the dining room and spacious kitchen. The main floor also features three bright bedrooms and a full bathroom, with an additional bedroom and a two-piece bathroom in the finished basement. This space is ideal for guests, a home office, or extra living space. The home has been lovingly maintained and thoughtfully updated over the years. Recent improvements include fresh paint and trim (2025), propane furnace (2023), central air conditioning (installed June 2025), updated windows (2021), asphalt shingles (July 2023), a new kitchen (2024), and a newly finished basement powder room (2025), The large driveway adds to the convenience and living for years to come. If you're looking for the serenity of country living without the hassle of a long commute, this home offers the perfect balance of privacy and convenience. Located just seven minutes from Costco, five minutes from Lansdowne Place Mall, and three minutes to Highway 115, this home truly offers the best of both worlds-peaceful surroundings with quick access to everything you need. Come see what makes this special property such a rare find. This home has a pre listing home inspection on file. (id:59743)
Keller Williams Community Real Estate
40 Hollingsworth Street
Cramahe, Ontario
OPEN HOUSE - Check in at Eastfields Model Home 60 Willowbrook St., in Colborne. The Jesper model is a stunning 2042 sq ft, 2-storey detached home designed for modern living with classic farmhouse charm in the new Eastfields community. With 3 bedrooms and 2.5 bathrooms, this model is perfect for growing families or those seeking a versatile and inviting space. Enter through the welcoming foyer, complete with a closet for storage. Adjacent to the foyer is a convenient powder room, while further down the hallway is the rough-in elevator/optional storage closet. The heart of the home features a spacious open-concept layout, connecting the dining area, great room, and kitchen. A door in the kitchen leads to a back deck, ideal for outdoor entertaining or relaxation. For added convenience, the mudroom, accessed through the 1-car garage, offers additional storage and a direct entry into the kitchen. Upstairs, you'll find two well-sized secondary bedrooms sharing a full primary bathroom, a laundry room for added convenience, and a primary bedroom that serves as a peaceful retreat. The primary suite features a large walk-in closet and a luxurious ensuite bathroom, making it a perfect space to unwind. This home comes packed with quality finishes including: Maintenance-free, Energy Star-rated North star vinyl windows with Low-E-Argon glass; 9-foot smooth ceilings on the main floor; Designer Logan interior doors with sleek black Weiser hardware; Craftsman-style trim package with 5 1/2 baseboards and elegant casings around windows and doors; Premium cabinetry; Quality vinyl plank flooring; Moen matte blackwater-efficient faucets in all bathrooms; Stylish, designer light fixtures throughout. Nestled in the serene and welcoming community of Colborne and built by prestigious local builder Fidelity Homes. Offering 7 Year Tarion New Home Warranty. (id:59743)
Royal LePage Proalliance Realty
1080 Afton Road
Peterborough West, Ontario
This raised bungalow sits in a West End enclave of well maintained homes. A peaceful setting with local traffic only. Bright, freshly painted and easy to show. 4 bedrooms, 2 full baths, family room with fireplace, eat-in kitchen overlooking the deck and completely fenced yard. The garage is currently set up as a studio/gym offering a workout space. The pie shaped lot is extraordinary - private and mature, bathed in sunshine ...a gardeners dream. Be sure to see this pre-inspected home. (id:59743)
Century 21 United Realty Inc.
137 Hearthstone Road
Trent Hills, Ontario
Live the Waterfront Dream in Picturesque Campbellford! Welcome to this stunning 105 waterfront property, nestled in one of Campbellford's most sought-after neighbourhoods. This solid, all-brick raised bungalow is truly move-in ready and offers everything you could ask for in a forever home. Step inside and be impressed by the thoughtfully designed living space. Kitchen features include: 2 B/I ovens, gas range, b/I microwave, full-size refrigerator + upright freezer ideal for families and hosting. Centre island with additional cabinetry, wine rack, and open shelving. Direct access from the oversized 2.5-car garage brings you into a convenient mudroom with seating, storage and main floor laundry. Enjoy relaxation in the 3 season sunroom, which walks out to your beautifully landscaped backyard oasis. Take in breathtaking water views from the large deck, gather around the fire pit, or lounge on the second waterfront deck. The property also boasts a 4-piece 4x8 interchangeable dock, giving you full access to the Trent Severn Waterway connecting south to Lake Ontario and beyond to the St. Lawrence or Niagara, or north through the Kawarthas and into Georgian Bay. Inside, the main floor offers generously sized bedrooms and sunlit living spaces. The lower level is bright and welcoming, with large windows in every room and includes 2 spacious bedrooms, 3-piece bathroom, large recreation room with cozy woodstove, versatile family room, office/den space and a bonus hobby room. Dedicated storage room for all your seasonal and overflow items. Lovingly maintained by its original owners, this 19-yr-old home has been updated with a newer roof (2017), furnace (2017), appliances (2016), washer & dryer (2025) and lighting, meaning no major expenses for years to come. This property is a true gem and offers unbeatable value. With its thoughtful layout, incredible waterfront access, and prime location, its a must-see for even the most discerning buyers. (id:59743)
Solid Rock Realty
454 Weller Street
Peterborough Central, Ontario
A Storybook Setting in the Old West End. There's something special about homes with history, where every detail reflects care and craftsmanship. That's exactly what you'll find at 454 Weller Street, a 2-storey, 4-bedroom, 2-bath century home in Peterborough's prestigious Old West End. Built in 1885 and once owned by Hockey Hall of Fame inductee Frank Buckland, this triple-brick residence has been lovingly cared for and thoughtfully updated by the same family for over 20 years. Inside, classic features like 12" baseboards, crown moulding, a tin ceiling, exposed brick, and a stunning staircase blend seamlessly with modern upgrades. The custom kitchen offers granite countertops and cabinetry that complements the homes historic charm. The living room features a gas fireplace, while the family room showcases post-and-beam accents and a walkout to a private backyard retreat with stone patios, mature plantings, and a fully enclosed gazebo with hardwood floors, ideal for reading, relaxing, or creating. Upstairs, you'll find four bedrooms, including one currently used as a home office. Two full baths, one on the main level, one upstairs with a jacuzzi tub offers flexibility and comfort. Additional features include main floor laundry, updated insulation, pex plumbing, a 200-amp panel, and some updated windows. The oversized, insulated 1.5-car garage and two driveways with custom wrought iron gates add convenience and storage. Close to PRHC, Jackson Park, and downtown amenities, 454 Weller Street is a rare opportunity to own a home with timeless character and everyday comfort. (id:59743)
Royal LePage Frank Real Estate
155 Colborne Street
Kawartha Lakes, Ontario
This delightful 1.5-storey home offers the perfect blend of character and modern updates, all within walking distance to the heart of Fenelon Falls. Situated on a beautifully landscaped 0.201-acre lot, the property features a newly built (2024) deck, lush new sod, rock pathways, and vibrant flower beds creating an inviting outdoor oasis. Step inside to a spacious covered front porch, ideal for morning coffee or relaxing evenings. The large eat-in kitchen boasts stylish butcher block countertops and a walkout to the deck and fully fenced side yard perfect for entertaining. The main floor also includes a bright living room, updated 2-piece powder room (2023), and a formal dining room with a convenient laundry closet and new laminate flooring (2024). Upstairs, you'll find cozy carpeting, three bedrooms, and a charming 4 piece bathroom featuring a classic clawfoot tub. The home also includes a basement/crawlspace, offering additional storage and utility space. With its prime location, thoughtful updates, and functional layout, this home is an excellent option for families, retirees, or anyone looking to enjoy all that Fenelon Falls has to offer. (id:59743)
RE/MAX All-Stars Realty Inc.
34 Turncliffe Road
Quinte West, Ontario
Set your sights on 34 Turncliffe Rd! A charming 2 bedroom plus den and 1 bathroom bungalow in one of Quinte Wests most sought-after, friendly neighbourhoods! Just 10 minutes to Trenton, Walmart, and all the essentials, this home offers unbeatable convenience with a blend of rural living. Enjoy a fully fenced yard perfect for kids, pets, and summer BBQs, plus a detached garage for parking, storage, or your next project. Behind the property, a beautiful forest ensures privacy and a serene view year-round. Natural gas is at the lot line for future upgrades. Whether youre starting out or downsizing, this cozy home delivers comfort, location, and value in one package! (id:59743)
Century 21 Lanthorn Real Estate Ltd.
168-170 Main Street
Prince Edward County, Ontario
Welcome to 168 & 170 Wellington Main Street, a rare County gem where timeless charm meets modern lifestyle potential. This beautifully preserved Circa 1860 residence comes with an incredible bonus: a fully renovated, detached studio house ideal for rental income, guests, or extended family. Set on a meticulously landscaped lot, the backyard feels like your own private resort with an in-ground pool, fire pit lounge, lush gardens, and expansive patios for summer entertaining or quiet evenings under the stars. Inside, character details include wide-plank floors, soaring ceilings, intricate trim, and warm wood accents creating a home that feels both historic and welcoming. The main level offers inviting living and dining rooms anchored by a wood stove, a well-sized kitchen, a full bathroom, and a bonus entertainment room perfect for lounging after a day around the pool, game nights and more. Upstairs, you'll find three bright bedrooms plus a den (laundry room) that can easily serve as a fourth bedroom or dedicated home office, along with a powder room and a spacious hallway that doubles as a cozy reading nook. Living here means being just steps from Wellingtons vibrant Main Street, where renowned restaurants, boutique shops, wineries, and art galleries meet sandy Wellington Beach and the waters of Lake Ontario. Known for its welcoming community, farm-to-table food scene, and central location in Prince Edward County's wine country, Wellington offers the perfect blend of small-town charm and big lifestyle appeal. Whether you're looking for a family home with room to grow, a savvy income opportunity, or your own County retreat, this property delivers it all. (id:59743)
Exp Realty
257 College Street W
Belleville, Ontario
MOTIVATED SELLER! Welcome to 257 College Street West, a beautifully maintained bungalow in the sought-after West Park Village neighbourhood in Belleville's west end. Set on a spacious lot with a sunny, south-facing backyard, this home offers a functional layout, warm natural light, and a peaceful setting in one of the city's most established communities. The main floor features three generously sized bedrooms, each with large windows. The primary bedroom features direct access to the backyard and a cheater ensuite door to the 4-piece main bathroom, providing added convenience. The bright kitchen opens to the living and dining areas, making it easy to entertain and stay connected. Throughout the main floor, the stunning original hardwood is in excellent condition, adding charm to the living and sleeping spaces. Step outside to the covered deck, complete with rolling blinds on three sides, perfect for enjoying long summer days in comfort and shade. The large backyard is ideal for gardening, relaxing, pets, and spending time with family and friends. The lower level includes a spacious rec room with a wet bar, a second full bathroom, and a separate laundry room. There's excellent potential to add a fourth bedroom or expand the living space to suit your needs, along with ample storage throughout. A covered carport adds year-round convenience. Important updates include a new roof in 2020 and a new owned hot water tank installed in 2025. Just minutes to shopping, parks, schools, and the 401, this home is the perfect blend of comfort, charm, and location. See why life in Belleville's west end is so loved. (id:59743)
RE/MAX Quinte Ltd.
67 Strachan Street
Port Hope, Ontario
Spacious and versatile four bedroom home located in a mature sought-after Port Hope neighbourhood, set on a large private lot surrounded by mature trees. The bright main floor features a sunlit living room with large windows, three well-sized bedrooms and a functional kitchen equipped with a full appliance package. A generous dining room addition offers the perfect space for family gatherings. Upstairs, you'll find a fourth bedroom along with a flex area ideal for a home office, playroom, the options are endless. The lower level adds even more living space with a massive rec room, cozy den area, laundry, and a second bathroom currently under construction providing the opportunity to customize to suit your needs and increase future value. Step outside to a shaded, private backyard with a spacious deck and storage shedan ideal setting for outdoor dining and relaxation. This property is a fantastic opportunity for families, multi-generational living, or anyone looking for a flexible living space in a quiet, established neighbourhood just minutes from schools, parks, downtown Port Hope, and easy highway access. (id:59743)
RE/MAX Hallmark First Group Realty Ltd.
6 Leisure Lane
Kawartha Lakes, Ontario
2+2 bedroom two bathroom, quaint, year round, waterfront home on Sturgeon Lake only five minutes north of town. Gentle sloping well treed 1/2 acre private lot down to your own dock with 90 feet of frontage. Lots of updates, including most windows, metal roof, vinyl siding, foundation, and septic system. (id:59743)
RE/MAX All-Stars Realty Inc.
2519 Foxmeadow Road
Peterborough East, Ontario
Welcome to this beautifully maintained raised bungalow, ideally situated in Peterborough's desirable east end. With 2+1 bedrooms and 2 full bathrooms, this home is perfect for families, first-time buyers, or those looking to downsize without compromise. Step inside to a bright and functional layout featuring a combined living and dining room ideal for entertaining and a spacious eat-in kitchen with patio doors that lead to a fully fenced, level backyard. Enjoy summer BBQs on the deck, unwind on the patio, or gather around the fire table for cozy evenings under the stars. The fully finished lower level has been recently renovated, offering additional living space for a rec room, guest suite, or home office. You'll also appreciate the newer forced air gas furnace, central air conditioning, and a long-lasting metal roof for added peace of mind. Located just steps from Beavermead Park, the Trent-Severn Waterway, and scenic walking trails, with easy access to schools, shopping, and more this is a move-in-ready home in a truly unbeatable location. Don't miss this solid opportunity to own a fantastic home in a family-friendly neighbourhood! (id:59743)
Exit Realty Liftlock
77 Gavey Street
Belleville, Ontario
If I was Goldilocks, and one of the 3 Bears owned this house, I'd pick this Geertsma built, all brick home for sure. It's just right. At 1,300 square feet, there's just enough floor space that nothing feels cramped, and not so much that it feels unmanageable. You'll feel it from the generous front entry to the sunlit den, to the recently refreshed kitchen with its warm maple cabinets, shiny backsplash, and new countertops. That living room with its view out to the fenced back yard (not too large a back yard, mind you) is just the right size for family gatherings and conversations with the cook. Since 'just right' should always include a main floor laundry and an attached garage with inside entry, that's been included too. The 2 bedroom layout is just perfect for empty nesters or small families. It gives you lots of elbow room,and a bathroom for everyone including a 4 piece main and a 3 piece private en-suite. The basement has been spray foam insulated which keeps energy bills low. It's dry-walled, has a bathroom roughed in, and it's ready for your finishing touch if you find doubling your living space would be even more perfect. An easy task, considering the major home improvement stores along with groceries and shopping are less than a 5 minute drive away. Visit this home today!We think you'll find it's just right too. (id:59743)
Royal LePage Proalliance Realty
59 Peacock Boulevard
Port Hope, Ontario
Step into style and space with this inviting 3-storey end-unit freehold townhouse, offering 4 generous bedrooms and exceptional outdoor living. Enjoy a large, fully fenced backyard, perfect for entertaining or unwinding, plus a big back deck that seamlessly blends indoor comfort with outdoor charm. Inside, you'll find a bright, spacious layout for added ease. Nestled in a welcoming, family-friendly neighbourhood, this rare end unit combines privacy, comfort, and convenience. A true gem you'll love coming home to. (id:59743)
RE/MAX Rouge River Realty Ltd.
