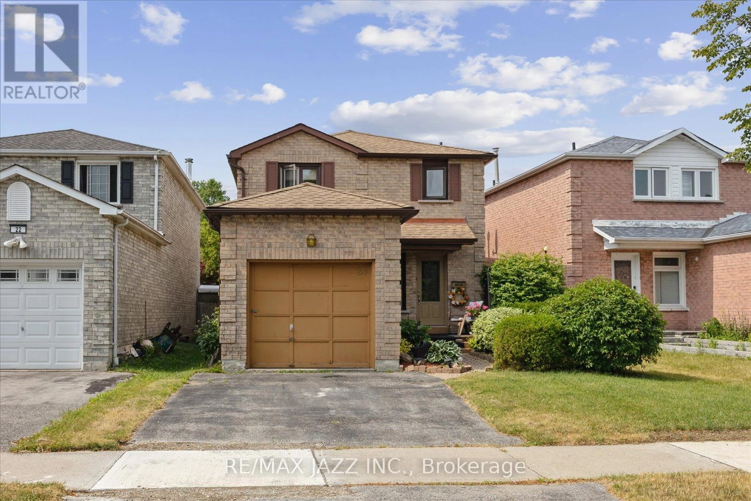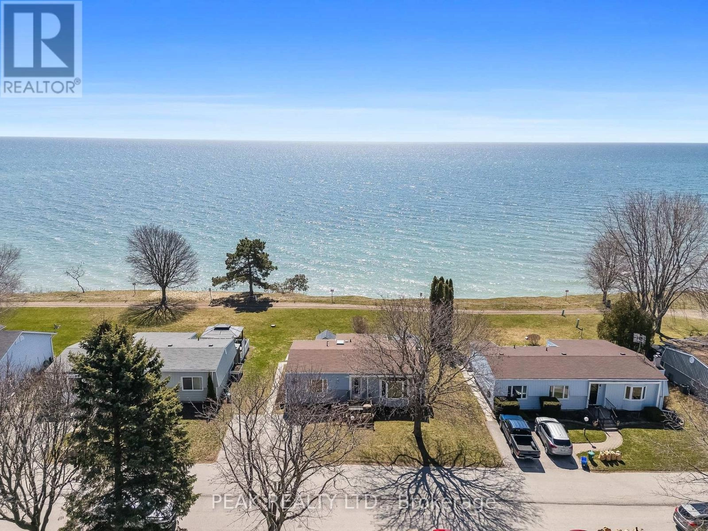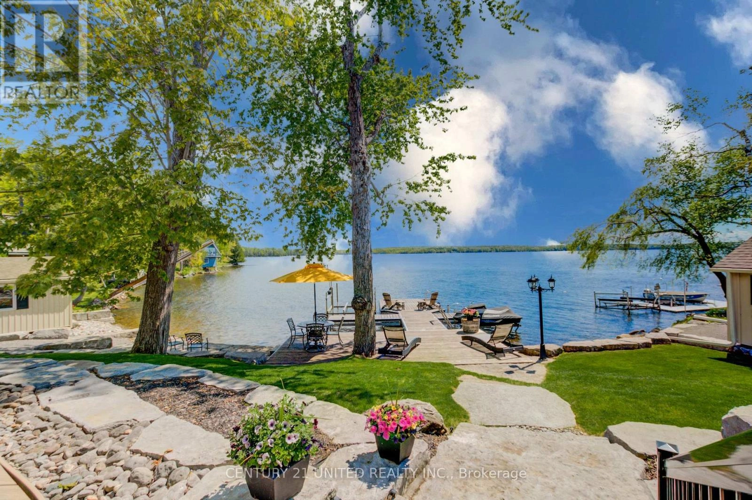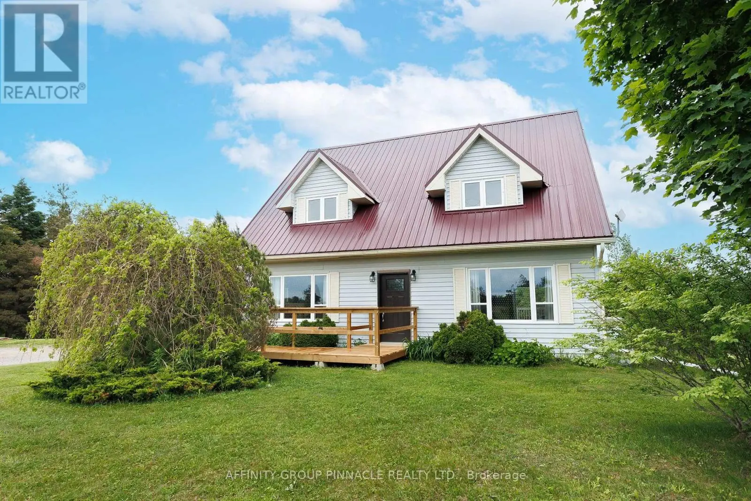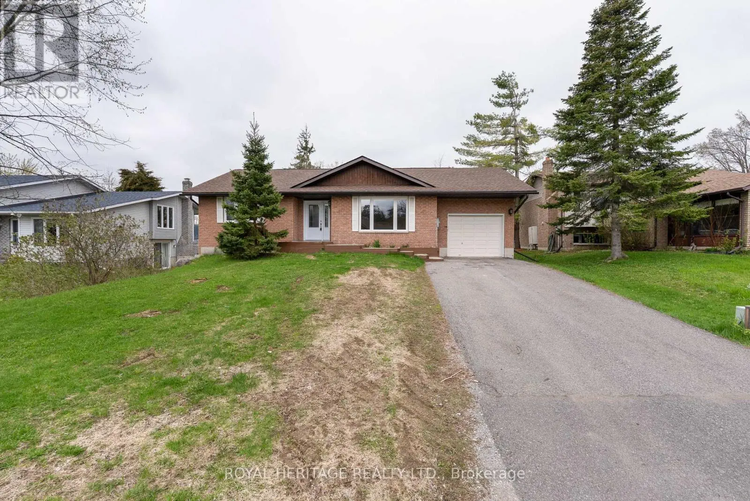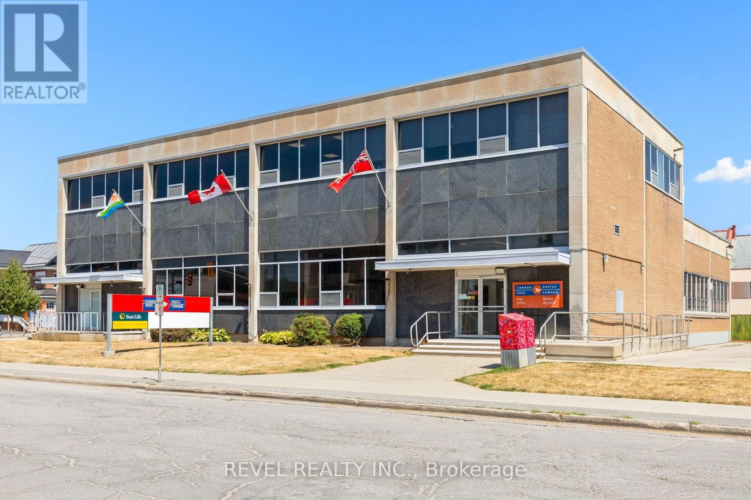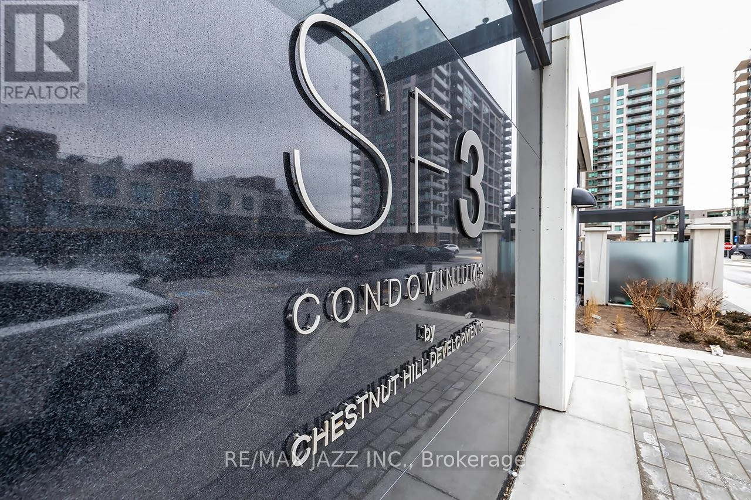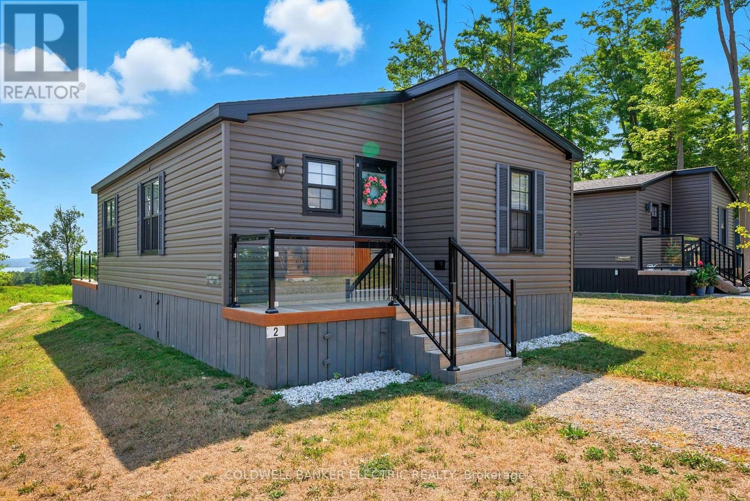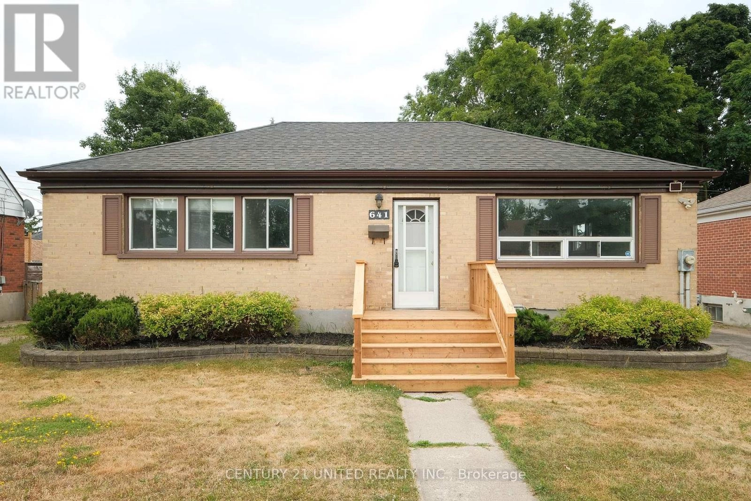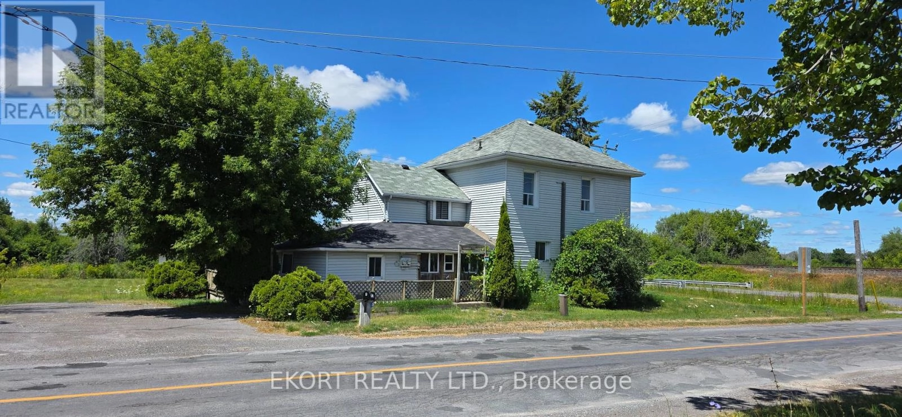24 Large Crescent
Ajax, Ontario
The 2-Storey detached home offers a great opportunity to add your personal touch in a well established residential neighbourhood. The main floor features a private living room, an open-concept family room, dining area and a cozy kitchen with a walkout to a fully fenced yard. Upstairs are 3 generously sized bedrooms .The home also features an attached garage for added convenience. Well located near schools, community centre, parks, shopping, the GO Train and easy access to Hwy 401, this home is waiting for you to bring your own vision and make this home your own. ( 12 Hours notice required for appointments . ) (id:59743)
RE/MAX Jazz Inc.
71 Bluffs Road
Clarington, Ontario
Exceptional Lakeside Retirement Living in Wilmot Creek! Welcome to this beautifully updated 2-bedroom bungalow in the sought-after Wilmot Creek Adult Lifestyle Community. This bright and spacious home offers a sun-filled living room and cozy sunroom with bay windows and a gas fireplace. The renovated kitchen features modern finishes and ample storage - ideal for both daily living and entertaining.Step outside to your private backyard oasis with unobstructed views of Lake Ontario, complete with shaded seating areas - perfect for morning coffee or peaceful evenings by the water.Enjoy a vibrant, low-maintenance lifestyle with access to premium community amenities: indoor & outdoor pools, private golf course, pickleball & tennis courts, clubhouse with organized events, on-site pharmacy, and salon. Located in a welcoming and active community, this home offers not just comfort, but a lifestyle you'll love. (id:59743)
Peak Realty Ltd.
531 Hwy 47 East Highway
Scugog, Ontario
Viewing By Appointment Only. Prime Outside Storage at $3,500 per acre per month. 20+ acres Available if Needed. Easy Access to Major Highways. Clean Use Only. Landlord May Accommodate Some Site Specific Needs. Access to Utilities Negotiable. (id:59743)
Royal LePage Frank Real Estate
531 Hwy 47 East Highway
Scugog, Ontario
Viewing By Appointment Only. Prime Outside Storage At $3500 per month per acre Plus HST. 20+ acres Available if Needed. Easy Access to Major Highways. Clean Use Only. Landlord May Accommodate Tenant's Site Specific Needs. Access to Utilities Negotiable. (id:59743)
Royal LePage Frank Real Estate
169 Fire Route 44
Havelock-Belmont-Methuen, Ontario
This impressive home must be seen to be appreciated. If you are looking for a stunning year round waterfront oasis,1.5 hours from the GTA, here it is. Not on the Trent Severn System, it offers a more private, serene setting, where neighbours respect the natural beauty and peaceful enjoyment of the area! This 12-year-old home is well-thought-out, built by a legacy family on the lake since the 50's, offering 4 bright bedrooms, 3 bathrooms, a gourmet island kitchen, granite counter tops perfect for entertaining in an open air plan, providing gorgeous lake views, gleaming hardwood and Travertine floors in a gracious flow. The family room ceiling is 24ft high, complemented by a wall of windows highlighting the south-western exposure. Dine-in overlooking the water or Al Fresco on the large Trex Composite Deck, with sun-shade awning, sound system and low voltage outdoor lighting makes entertaining a breeze. Extensive Armor Stone Landscaping and irrigation system, a large fire-pit surfaced with Bear Cut Flag stone is in tone with everything your waterfront home or cottage requires, for making lasting memories under the stars. Custom Rainbow Children's Play Centre included! There's a 36 x 32ft 2-storey, 3 car heated garage topped off with a beautiful family/ games room or guest accommodation upstairs with a gas fireplace. 2nd 24ft x 32ft detached 1.5 car garage has propane furnace, electric furnace, 100 amp service, plus an attached single car garage with doors on either side at the house. Near your boat launch sits a 24ft x 12ft dry boat house, finished and heated to use as studio or meditation spot. The 22-kilowatt Generac Generator services the house and all garages and ample parking. (id:59743)
Century 21 United Realty Inc.
730 The Glen Road
Kawartha Lakes, Ontario
Nestled on a picturesque acre ravine lot with scenic views of trees and fields, this immaculate 3-bedroom, 2-story home in Woodville awaits. The interior boasts a practical layout. The main floor welcomes you with a spacious foyer, leading to separate living and dining rooms. The kitchen, overlooking the backyard and featuring a walkout to the back deck, is conveniently located near a powder room and laundry area off the side entrance. Upstairs, the generous primary suite includes an attached room ideal for a nursery, expansive closet, or future ensuite. Two additional spacious bedrooms provide ample space for a family. The lower level offers a man-door walkout, storage, and a cozy finished area perfect for a recreation room. Outside, the property is enhanced by a durable steel roof and a mobility ramp. Opportunities to own a property like this are rare! (id:59743)
Affinity Group Pinnacle Realty Ltd.
5 Juniper Court
Kawartha Lakes, Ontario
Riverside Heights Bobcaygeon. Great location on a quiet court. Shows like a new Home. Bobcaygeon Village level entry bungalow, all brick veneer with 3 + 2 bedrooms and 3 bathrooms. This beautifully updated family home features about 2600 s/f of finished living space (1250 s/f on main floor & 1250 s/f on the lower level) New flooring throughout. Two Linen closets 200 Amp electrical panel with breakers and copper wiring. Upgraded electrical switches and receptacles New Interior doors & trim. New front entry door with side light. Newly upgraded kitchen cabinetry c/w appliances. Main floor laundry room. Large rear deck. Partially fenced yard. Attached Garage (12'3 x 19'0 with auto door opener plus entry to the laundry room. New shingles in 2025 Paved driveway. Municipal Services. Large lot 62.34' Frontage x 118.79' Deep. Close to Schools and Shopping (id:59743)
Royal Heritage Realty Ltd.
Upper 3 - 34 Cambridge Street S
Kawartha Lakes, Ontario
Discover unparalleled potential with this completely renovated second-floor office spaces nestled in Lindsay's thriving downtown corridor. Completely renovated individual office with 3 glass partitioned offices & a full board room on the east side of the building. Boasting strategic placement for optimal visibility, this location offers a prime opportunity to anchor your business with a long-term presence. Access is effortless with elevators and stairs leading directly to the second floor, complemented by individual bathrooms for convenience. Ample natural light streams through numerous windows, providing picturesque views of the town below.Whether you're launching a new venture or expanding an existing one, this meticulously revitalized space promises the ideal environment to cultivate success and innovation. Parking & Signage is available to prominently display your Business. (id:59743)
Revel Realty Inc.
2403 - 1255 Bayly Street
Pickering, Ontario
Welcome to San Francisco by the Bay 3 by Chestnut Hill Developments. Two bedroom plus office condo with an eastern view on the 24th floor. 920sf and built in 2019 as per MPAC. Primary bedroom has an ensuite and walk-in closet. Building amenities include an outdoor pool and BBQ area, sauna and gym. 24 hr concierge service. Underground parking with one space #123. Storage locker level B #255. Sold on a "AS IS" WHERE IS" basis. (id:59743)
RE/MAX Jazz Inc.
2glnab - 1235 Villiers Line
Otonabee-South Monaghan, Ontario
Escape to Bellmere Winds Golf Resort on Rice Lake with this 3-bedroom, 2 bathroom seasonal cottage at #2 Glen Abby. Featuring an open-concept kitchen and living/dining area, this cottage comfortably sleeps the whole family with 3 bedrooms. Walk out to your upgraded back deck overlooking greenspace with views of the golf course and Rice Lake. Enjoy a hassle-free lifestyle with resort fees covering golf memberships for up to 4 people, utilities, lawn care, and access to pools, beach, and more. Occupancy from May 1 to Oct 31. (id:59743)
Coldwell Banker Electric Realty
641 Bellaire Street
Peterborough South, Ontario
Welcome to 641 Bellaire Street! This Charming South End bungalow features 3 bedrooms on the main floor and 2 additional bedrooms downstairs. Enjoy a bright living room with large windows, kitchen, dining room and a 4-piece bathroom on the main floor. The fully fenced backyard is perfect for relaxing or entertaining, complete with a great deck, hot tub, and two sheds for extra storage. The lower level offers excellent in-law potential, and the home is located in a great South End neighbourhood close to schools, parks, and amenities. (id:59743)
Century 21 United Realty Inc.
533 Avonlough Road
Belleville, Ontario
Discover the perfect blend of comfort and versatility in this updated 3-bedroom main house, complete with a private 1-bedroom in-law suite. Nestled on a large lot featuring a serene creek, this property offers ample space for outdoor activities and relaxation. The in-law suite provides a fantastic opportunity for guests or extended family, enhancing the property's appeal. Enjoy the tranquility of your own backyard oasis while being just minutes away from local amenities. Don't miss your chance to make this unique property your own! Schedule a viewing today! (id:59743)
Ekort Realty Ltd.
