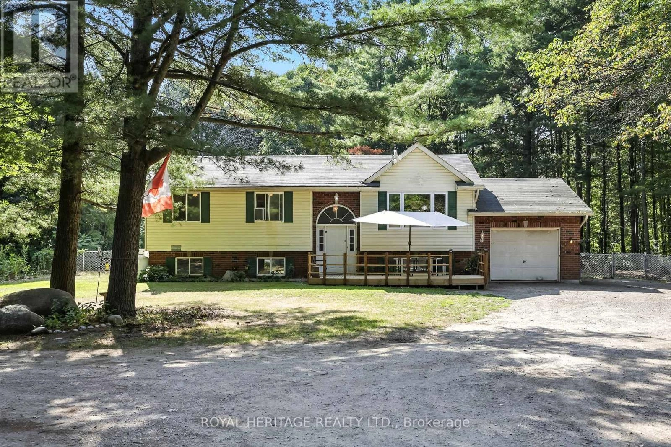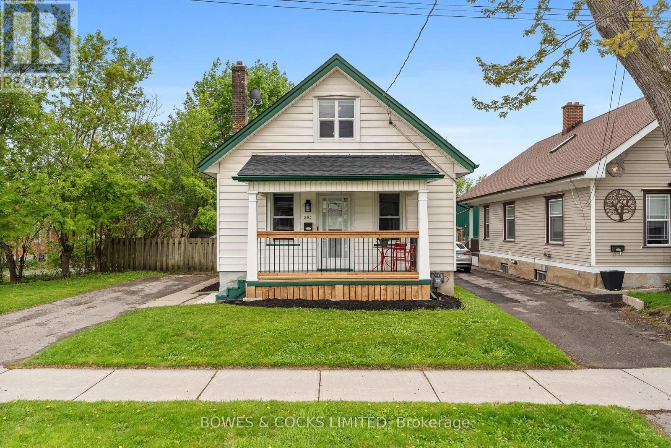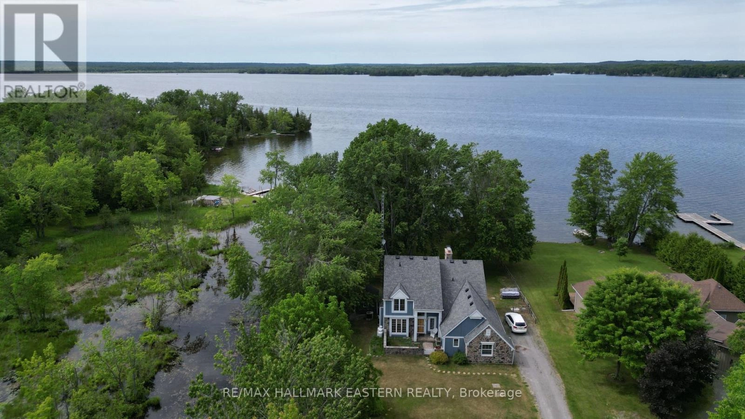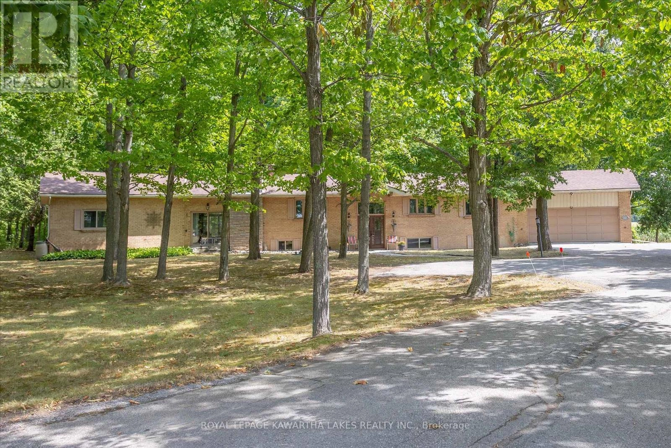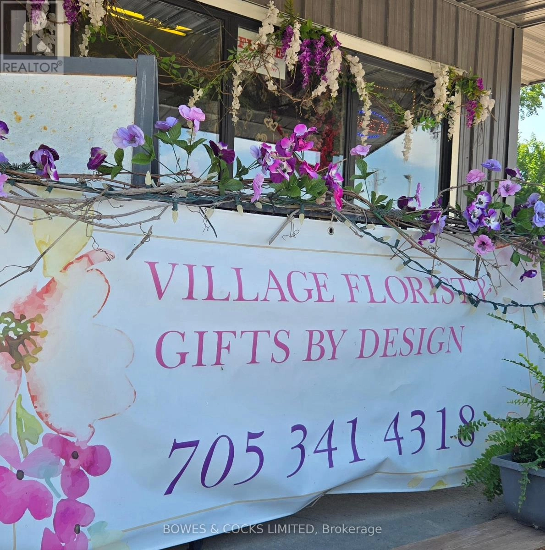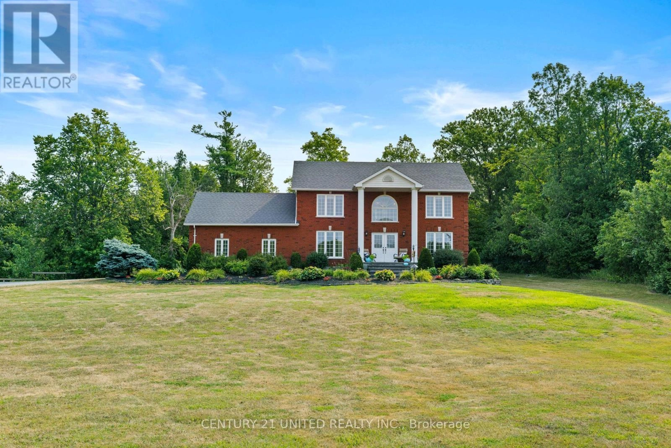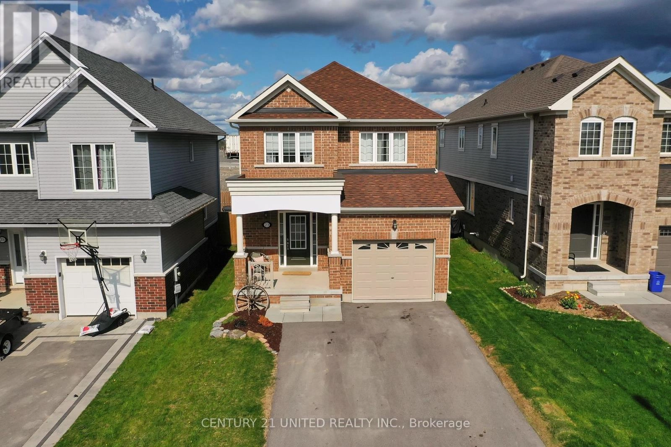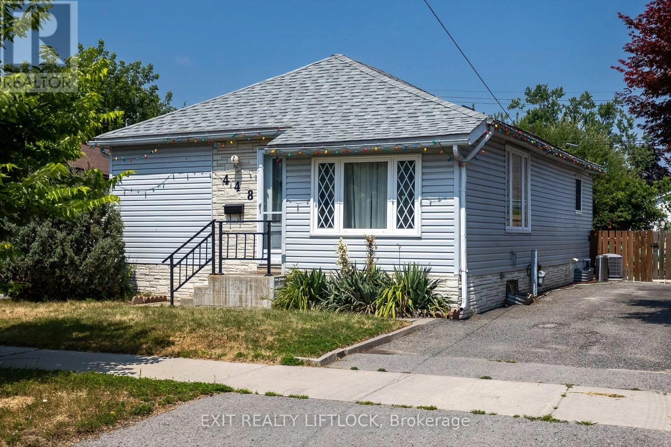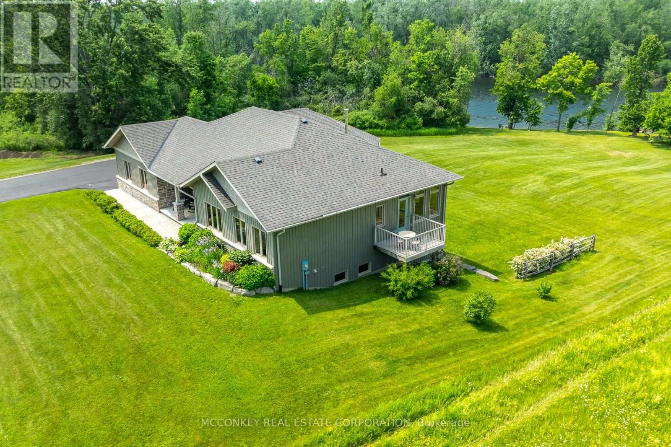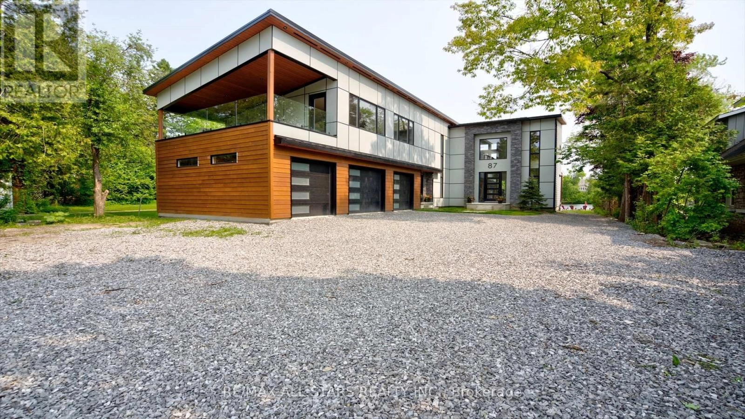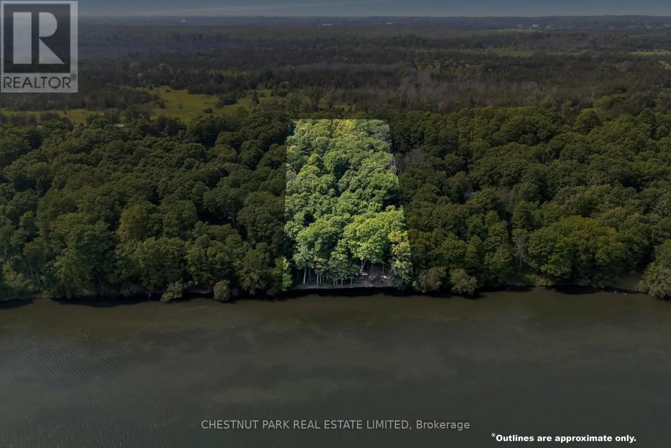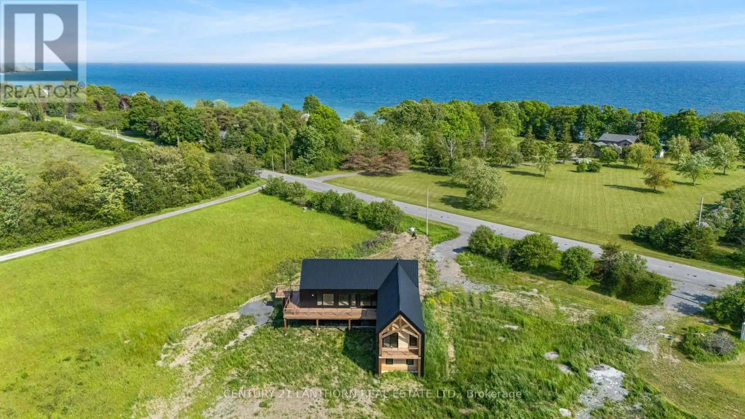16029 Telephone Road
Brighton, Ontario
Potential abounds in this welcoming 3+2 bedroom raised bungalow! This home sits on a beautiful 1.4-acre private lot just minutes from Highway 401, offering the perfect balance of country charm and commuter convenience. The main level features 3 well-sized bedrooms, a cheater ensuite bathroom, and bright living, kitchen and dining areas with scenic views. The lower level boasts a separate-entrance in-law suite with 2 large bedrooms, a full kitchen, living room and bathroom with laundry, providing an excellent setup for extended family or rental income. Walk up from the lower level into the attached garage. The massive fenced backyard is ideal for kids, pets, and entertaining, while also offering privacy and tranquility. The new front deck features a goldfish pond which allows for a relaxing sitting area to enjoy the large, private front yard. Huge circular drive with dual entrances lends to 10+ parking spaces or perfect for commercial drivers. Surrounded by mature trees and abundant wildlife, this property offers peaceful privacy while keeping you close to schools, shopping, and all amenities. A little TLC will easily bring this house back to it's former glory. With nature at your doorstep and easy highway access, this home is a rare find for multigenerational living, investment potential, or simply enjoying a quiet lifestyle. (id:59743)
Royal Heritage Realty Ltd.
283 Lake Street
Peterborough Central, Ontario
Welcome to 283 Lake Street. This adorable 1.5 storey home is move-in ready and full of character with modern updates. Featuring 3 bedrooms and 1 full bath, this inviting space is ideal for first-time home buyers or investors looking for a solid opportunity. Inside, you'll love the high ceilings and large sun-filled windows on the main floor complemented by wide baseboards and classic trim that adds timeless charm. Enjoy the functional open concept layout and the convenience of main-floor laundry, making day-to-day living that much easier. Conveniently located in the heart of Peterborough, this home is just minutes from shopping, schools, restaurants, parks, and transit. Everything you need is right at your doorstep. The fully fenced backyard offers privacy and space for kids, pets, or weekend BBQs. Whether you're settling in or renting it out, this cozy home has so much to offer. This is a pre-inspected home. Upgrades include: Roof shingles (2025), basement windows (2025), furnace (2020), kitchen cabinets (2022), flooring (2022). (id:59743)
Bowes & Cocks Limited
572 Round Lake Road
Havelock-Belmont-Methuen, Ontario
| ROUND LAKE | Iconic Cape Cod charm meets lakeside leisure. Built in 1984, this Cape Cod-inspired two-storey lakehouse blends timeless architecture with Craftsman and cottage-style details offering an abundance of curb appeal that has only grown more inviting with time. Designed for relaxed, four-season lakefront living, its perfectly placed on the south shore of Round Lake with northwestern exposure offering unforgettable sunsets. Situated on a private 1.16-acre lot, the lakehouse is well set back from the municipal road with a creek bordering the west extent of the property, ensuring privacy and a peaceful sense of retreat. Enjoy over 109 feet of hard-packed, sandy shoreline with gentle wade-in access ideal for swimmers of all ages, new dock installed in August 2025 (the water level is exceptionally low for this time of year.) Inside, the thoughtful layout features 3 bedrooms, 2 1/2 baths, and three fireplaces, combining warmth and functionality. Conveniently-located attached garage. Whether you're hosting for the weekend or settling in for some well deserved R&R you'll appreciate the perfect blend of comfort and charm. Located just 10 minutes north of Havelock, 30 minutes to Peterborough, and under 2 hours from the GTA. This is your gateway to easy, elevated four-season waterfront living without compromise. (id:59743)
RE/MAX Hallmark Eastern Realty
1928 Elm Tree Road
Kawartha Lakes, Ontario
Escape to your own private 4-acre retreat just 4 minutes from Lindsay and Hwy 7! This huge executive bungalow blends rustic charm with endless possibilities, all while surrounded by nature where deer and wild turkeys wander by on the regular. Inside is a bright, family oriented floorplan with hardwood throughout much of the space. The living room impresses with a vaulted ceiling, a stunning stone fireplace, and wall-to-wall views of your woods. The family-sized kitchen with built-in appliances is open to a comfortable dining/breakfast area featuring exposed brick and a wood stove. A den walks out to a secluded back deck perfect for morning coffee or quiet reflection. What was once an indoor pool is now an incredible main-floor family lounge with exposed brick, a fireplace, walkouts both to the front and the backyards, along with a wet bar. The primary suite is a private haven with hardwood floors, a walk-in closet, and a full ensuite. The current formal dining room can easily return to its original role as the 2nd bedroom. Downstairs, natural light floods in through oversized windows in the 2 additional bedrooms. You'll also find a 4th bathroom, a massive rec room, and 3 walk-ups providing easy access for the family. An oversized double garage connects to the kitchen and has its own lower-level walk-up. All on a paved road with quick commuter access. This is country living without compromise! (id:59743)
Royal LePage Kawartha Lakes Realty Inc.
3976 Highway 7a
Scugog, Ontario
Turnkey Flower and Gift Shop for sale in the heart of a charming village. An incredible opportunity awaits! This full equipped, turnkey flower and gift shop is now available for sale in the heart of a picturesque and growing Village on a main highway. With a reputation for excellence, this beloved business is deeply rooted in the community and enjoys strong, loyal support from local residents and nearby rural customers. The shop features a thoughtfully curated selection of fresh floral arrangements, plants, and distinctive gifts, all beautifully displayed in a warm and welcome space. From everyday blooms to custom even floral, this business is known for its creativity, quality, and personalized service. Highlights: Fully equipped and ready to operate from day one; Prime location with excellent visibility; Strong, established customer base with repeat customers; Supportive community with growth potential; Beautifully maintained interior with a vintage charm, character, and functional workspace; Owner retiring with over 30 years experience. Whether you're a floral designer ready to step into your dream shop or an entrepreneur seeking a life style business in a vibrant village setting, this is a rare chance to own something truly special, and it's yours! Serious inquirers only. (id:59743)
Bowes & Cocks Limited
1739 Heritage Line
Otonabee-South Monaghan, Ontario
Welcome to 1739 Heritage Line, nestled on over an acre is a perfect home for a growing family. This stunning 2-storey home features 3 bedrooms, 4 bathrooms, finished basement, and a large attached two car garage with ample storage. As you walk into the home you are greeted with high ceilings, hardwood floors, and a beautiful curved staircase leading to the second level that overlooks the foyer. The upstairs features 3 large bedrooms, with the master bedroom and 3-piece ensuite, and a spa-like inspired bathroom featuring a large walk-in shower with a waterfall shower head and a gorgeous soaker tub. As you move about the main level, you will notice the living room, with large windows that flood the space with natural light, a hallway that leads down to the massive garage and the laundry/mud room that leads off to the deck. The kitchen featuring stainless steel appliances and a large island with bar seating is connected to the breakfast nook which walks out to the oversized back deck. Just off the kitchen and the foyer is a large formal dining room. Moving downstairs is to the finished basement you'll find another 3-piece bathroom, huge rec room, wet bar, and additional storage space. There is also a direct entrance from the garage to the basement. The property itself highlights the gorgeous landscape with access to the creek that runs along the backside, the mature trees, all complimented by the custom landscaping and gardens. Pre-sale home inspection available upon request. (id:59743)
Century 21 United Realty Inc.
23 Veterans Road
Otonabee-South Monaghan, Ontario
Welcome to 23 Veterans Road in the highly desirable Burnham Meadows Subdivision. This turnkey 4 bedroom, 4 bathroom home shows very well. Walk in the front door to a completely open concept main floor. Dining, kitchen (with quartz counter tops) and living room all flow together perfectly. Upstairs, the primary bedroom with ensuite is just down the hall from the other three bedrooms. Beautiful flooring throughout the house. In the basement, you will find another living room and bathroom for additional entertaining. The backyard is fully fenced with a nice deck for hosting. Close to all amenities and only minutes from the 115. 23 Veterans Road is a must-see! (id:59743)
Century 21 United Realty Inc.
448 Howden Street
Peterborough South, Ontario
Looks Small -- Lives Big! Cute Cozy Bungalow on fenced lot in desirable south-end location of Peterborough. Home Features upgraded kitchen with plenty of pullout accessible cabinets and adjoining eating area. Large living room with gleaming hardwood floors. 2 Bedrooms on main level with extra downstairs if desired, Spacious rec room and plenty of storage or workshop area. Newer deck off kitchen with gazebo, storage shed and babbling water feature/pond in corner of the yard, perennial gardens and privacy galore! Must be seen to be appreciated. (id:59743)
Exit Realty Liftlock
124 Almeara Drive
Otonabee-South Monaghan, Ontario
Spectacular custom built bungalow with over 300 feet of waterfront on the Otonabee River. 2 acre lot that offers exceptional privacy on Almeara Drive just minutes to Peterborough, 30 minutes to Hwy 407. Quality constructed Insulated Concrete Forms (ICF) home with ground source heating & cooling providing a green footprint that is cost and energy efficient. Beautiful views up the river, from large picturesque windows. Home boasts a large covered expanded outdoor living space (12ft x 24ft) with fantastic views of the water, main floor laundry, and walkout patio doors in the lower level to textured concrete patio (24 ft x 20ft). Enjoy direct lock free boating access from Peterborough all the way to Rice Lake/Hastings. Great fishing right off your own private dock finished with durable composite decking that offers low maintenance waterfront enjoyment! This thoughtfully designed home features open concept living, wide hallways & doorways, a no-step shower entry on the main floor bath, a cast iron claw foot soaker tub in the lower level bathroom. The chef in you will love the stunning Walnut custom cabinetry kitchen & walk-in pantry, Cambria quartz countertops and large centre island that seats six with built in wine rack. The kitchen opens to a light filled living area with a Hearthstone wood stove & eye-catching (Jatoba) Brazilian Cherry wood flooring. Main floor bedrooms & sunroom boast beautiful solid oak flooring. Home features oversized two car garage as well as a finished storage room to fit all your water sports toys. Located amongst executive homes on a cul-de-sac, with acreage on both sides. This prime location also provides a seamless commute to the GTA. Almeara Drive also offers bus routes for PVNC and KPR schools. (id:59743)
Mcconkey Real Estate Corporation
87 Riverside Drive
Kawartha Lakes, Ontario
Welcome to your dream waterfront home! Lifestyle like no other! Modern custom home spanning over 3700 sq feet offering 5 spacious bedrooms, 2 and 1/2 bathrooms in one of the most coveted neighborhoods in Kawarthas! Water views from all the principal rooms into the house .All day sun ,crystal clear water at the dock and double slip boathouse will entice you to enjoy swimming, boating and paddle boarding every day of the summer! Thoughtful design, high end finishes and seamless indoor-outdoor living on clear waters of Pigeon lake will capture your heart. Soaring 24 foot ceiling, gorgeous fireplace, true chef's kitchen with high end appliances (sub-zero and Thermador) heated floor on main level, composite decks, huge family room with access to covered, roof top deck,3 car garage ,spacious and luxurious bathrooms,3 large upper decks and the list goes on. Enjoy all 4 seasons in this gorgeous custom home ,short walk from all the amenities in beautiful, historic Bobcaygeon: restaurants, shopping, bars, farmer's market, boutiques. Only 90 minutes away from GTA, but world away! Schedule your private tour of this gem. (id:59743)
RE/MAX All-Stars Realty Inc.
N/a Mccarthy Lane
Prince Edward County, Ontario
Tucked into a wooded rise above the waters of Smiths Bay, this 1.9-acre retreat offers 150 feet of waterfront framed by mature hardwood forest. A rare natural canvas in The County, the property unfolds with character, its elevated position granting privacy and the discovery of spectacular water vistas, while a stone stairway winds gently down to the shoreline. At the waters edge, a wooden deck floats amidst the trees, inviting morning coffee with birdsong or long summer evenings under the stars. A character-rich bunkie, with its steep roofline and gabled windows, anchors the setting with both whimsy and possibility. It provides immediate comfort and a charming placeholder while you envision a future build, whether a contemporary lake house or a refined lakeside escape. The sites natural topography offers intuitive siting for a primary residence with seamless indoor-outdoor flow. Kayaks and water toys rest ready and safely at a dockside in this location, hinting at the simple rhythms of life here, launching into calm waters, sunset paddles, and fireside wine. Private, quiet, and alive with potential, this is the sort of land that reveals its magic slowly. Let something remarkable begin. (id:59743)
Chestnut Park Real Estate Limited
1150 County Road 20 Road W
Prince Edward County, Ontario
Welcome to a unique opportunity to own a stunning architecturally designed home nestled between Huycks Bay and Lake Ontario. This property boasts exposed White Pine timber frame and offers two levels, each approximately 1,400 sq. ft, with a lower walkout. It's a blank canvas waiting for your imagination to finish your dream home.The home features a modern contemporary design with a durable steel roof and siding. It's set on a spacious one-acre lot in a highly desirable area of Prince Edward County, surrounded by prestigious homes and known as a sought-after destination. Essential infrastructure is in place, including a drilled well and installed septic system, and the home is designed to accommodate up to five bedrooms. This is an excellent opportunity for those looking to integrate a live-work concept.The property is conveniently located near a range of local amenities. Enjoy leisurely strolls to nearby wineries, quaint shops, and gourmet restaurants offering local delicacies. The area is also known for its vibrant arts scene, with galleries and workshops showcasing local artists.For outdoor enthusiasts, the region offers numerous parks, trails, and beaches, perfect for hiking, biking, and water sports. Families will appreciate the proximity to well-regarded schools and community centres that offer a variety of recreational programs. Experience the tranquil yet vibrant lifestyle of Prince Edward County in this prime location. Embrace the chance to make this property your own and enjoy the luxury of living in a prestigious community. (id:59743)
Century 21 Lanthorn Real Estate Ltd.
