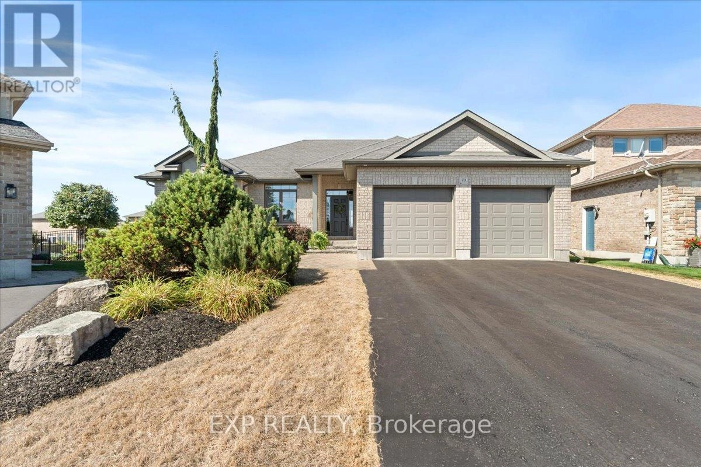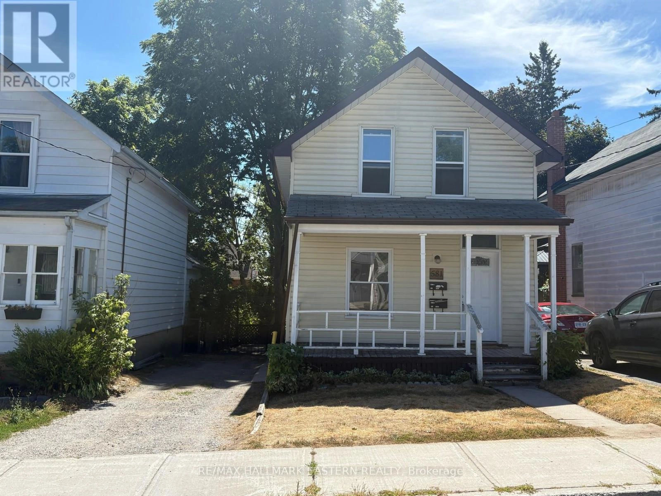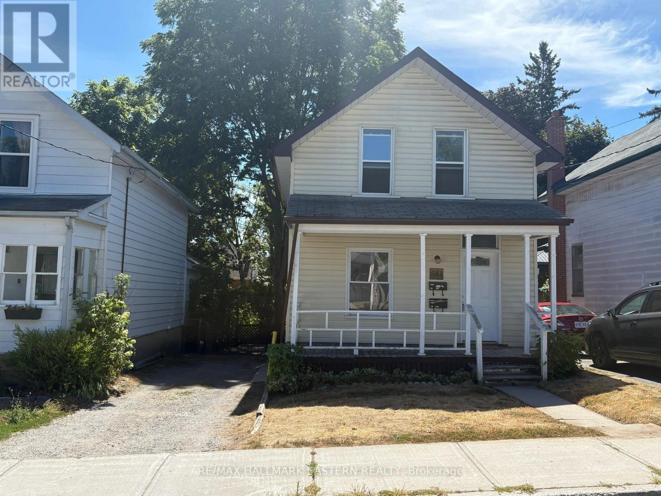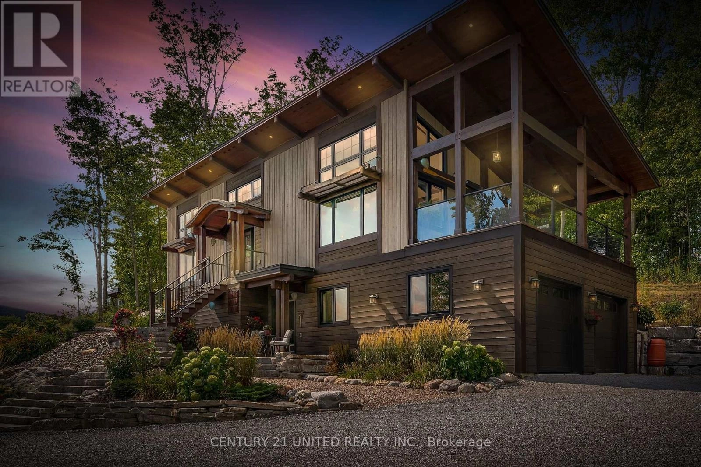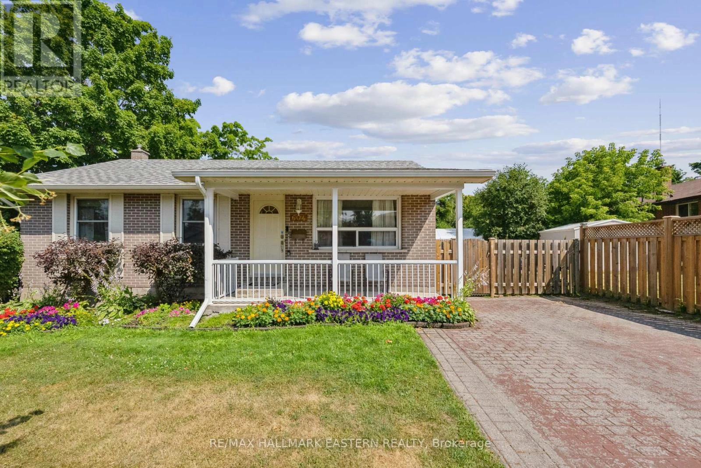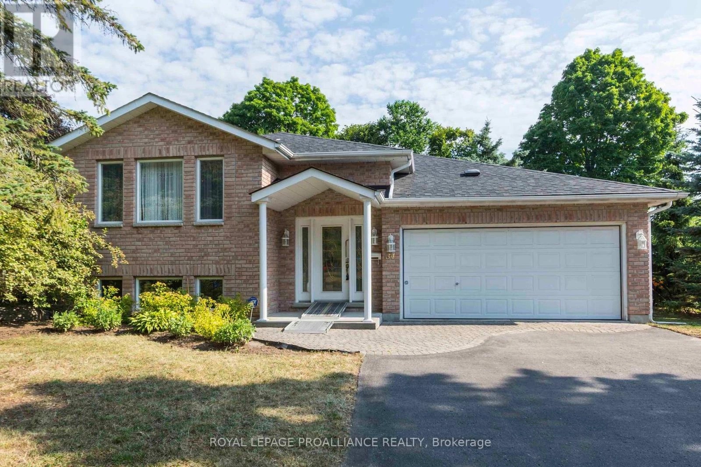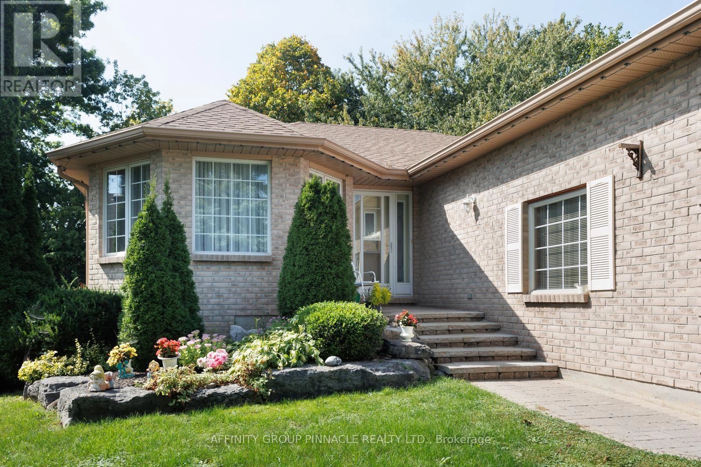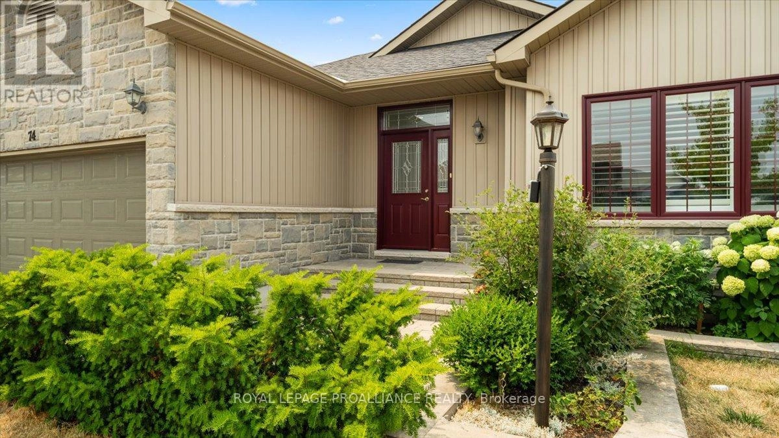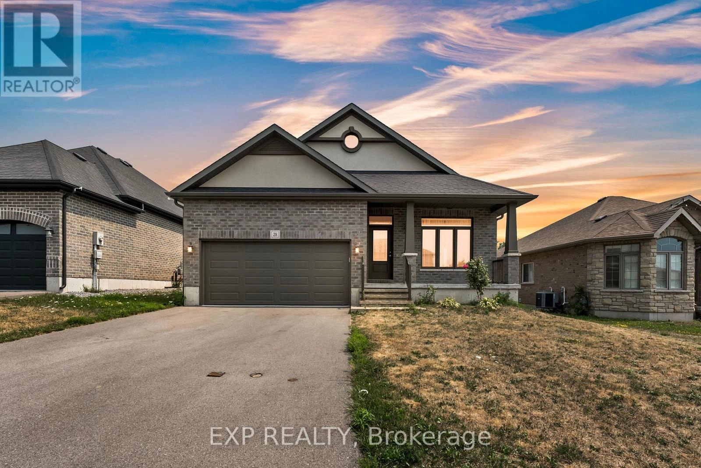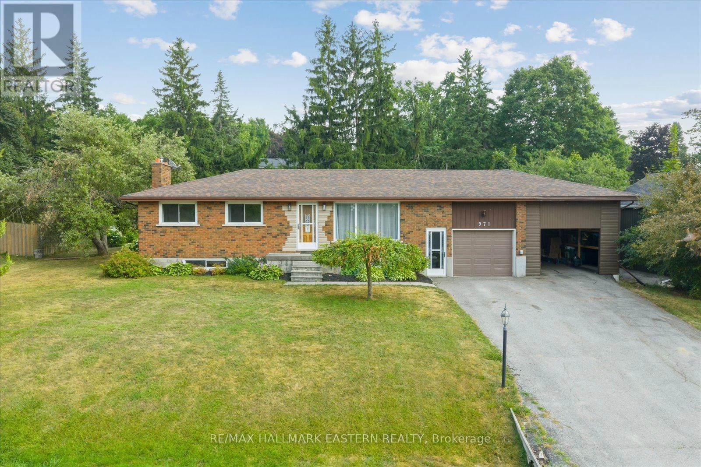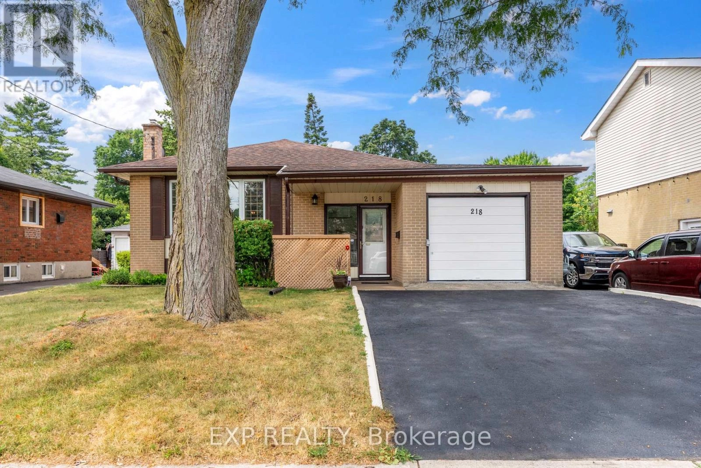79 Hanover Court
Belleville, Ontario
Welcome to this truly one-of-a-kind CUSTOM Duvanco-built bungalow, perfectly nestled at the end of a quiet cul-de-sac in one of the area's most sought-after neighbourhoods. Unlike anything else, this spacious, custom home offers over 2600 sqft of beautifully finished living space on a generous, fully fenced lot ideal for a growing family. With 3 bedrooms on the main floor and 2 more in the bright, finished basement, theres plenty of room for everyone. Walk into the main level open-concept living room. It features a stunning stone feature wall, tray ceiling, pot lights, and hardwood flooring throughout. California shutters add an elegant touch to the main level. The eat-in-kitchen offer quality cabinetry, backsplash, island with a kick plate central vacuum inlet and a walk-in-pantry. Patio doors from the kitchen lead to a raised deck. Step down to the stone patio perfect for summer entertaining. Beautifully landscaped large yard with a hook-up for a hot tub and enough space for a pool. The main level mudroom/laundry offers direct access to the double garage with abundant overhead storage and large garage doors. The main floor primary suite includes a walk-in closet and a 4-piece ensuite bath. Outside, kids can safely play in front of the house with no through traffic, or take a short walk to the nearby park. This home is anything but cookie-cutter, it's a rare opportunity to own something truly special in a family-friendly location. Settlers Ridge Subdivision offers walking trails, a park, wide paved sidewalks, green space and is just minutes to all amenities & the 401. (id:59743)
Exp Realty
#1 - 581 Paterson Street
Peterborough Central, Ontario
Fully-renovated 2-bedroom apartment in convenient south-central location. Quality upgrades throughout! Access to rear yard, parking for onevehicle, and just a few steps to Monaghan Road bus routes. Includes laundry. (id:59743)
RE/MAX Hallmark Eastern Realty
#2 - 581 Paterson Street
Peterborough Central, Ontario
Upgraded 1-bedroom apartment in convenient south-central location for $1,395 including utilities. Recently renovated with quality upgrades throughout. Private parking for one vehicle and just a few steps to Monaghan Road bus routes. (id:59743)
RE/MAX Hallmark Eastern Realty
72 Darling Drive
Selwyn, Ontario
One-of-a-kind architectural masterpiece -- newly designed and built by Discovery Dream Homes Hybrid. Vaulted 13 foot ceilings, exposed timber beams, and finishes that elevate every surface. Set on a double lot with panoramic lake views, deeded waterfront access, and a private dock. Armour stone landscaping and beautiful gardens define the property, complemented by a double heated garage. An oversized screened-in deck -- 13-foot vaulted beamed ceiling, heated, and designed for uninterrupted gatherings in every season -- extends the living space outdoors. Inside: a gym with custom sauna and shower (easily converted to a third bedroom), two bedrooms including a primary suite with luxurious ensuite and soaker tub, plus two additional powder rooms. A flowing layout frames the views from the main living spaces. Additional features include a lifetime-warranty roof, Energy Star rated windows and doors, and precision timber joinery. Only 5 years old. The lifestyle you've envisioned built into a home designed to meet it. For those who recognize what's rare, your dream home awaits. 10 minutes to Peterborough and Hospital. 1 hour to Toronto! (id:59743)
Century 21 United Realty Inc.
604 Garside Drive
Peterborough East, Ontario
East City Charm Meets Endless Opportunity *Watch the Reel & Come See It For Yourself!* Welcome to 604 Garside Drive a bright and beautifully maintained 3+1 bedroom, 2-bath bungalow nestled in Peterborough's sought-after East City! This home is perfect for first-time buyers, investors, or anyone looking for a move-in ready property with in-law potential and room to grow. Step inside to find a renovated eat-in kitchen with stylish new flooring and a freshly updated bathroom. The main floor is freshly painted and filled with natural light, offering a warm and welcoming atmosphere throughout. The lower level features a separate entrance, laundry room, large rec-room, one finished bedroom, and another room that's ready to be completed as a bedroom, office, or den, ideal for multi-generational living or rental income! Outside, enjoy your private fenced yard with a stamped concrete patio, sprinkler system for the front garden, garden shed, double driveway, leaf filter system on eaves troughs, and a charming front porch. Just steps from Trails, the Canal, and the vibrant East City Village this is an opportunity you don't want to miss! Affordable, updated, and loaded with potential book your showing today! (id:59743)
RE/MAX Hallmark Eastern Realty
34 Edgeview Drive
Quinte West, Ontario
Don't miss out on your Opportunity to own this beautiful maintained all-brick home with open-concept design in a sought-after West Trenton location. The main floor boasts gleaming hardwood floors, recessed lighting, M/F laundry, a cozy gas fireplace, and a spacious eat-in kitchen with patio doors leading to a deck complete with a gas BBQ hookup. The fully finished lower level offers two additional bedrooms and a full bathroom featuring a Jacuzzi tub and separate shower. Built by Klemencic Homes, this property is a true pleasure to show and won't be on the market for long. (id:59743)
Royal LePage Proalliance Realty
16 Hillview Drive
Kawartha Lakes, Ontario
SOLID BRICK BUNGALOW IN A GREAT NEIGHBOURHOOD. Welcome all; to 16 Hillview Drive, an all brick 2+1 bedroom home in Bobcaygeon. This home is ready for its new owners to settle in and make it their own. Walking distance to the public school is an added bonus for families with kids. Also walking distance to the Kawartha Dairy, a bonus to anyone in the know! Beautiful stone steps and front door entrance open to a bright living room with lovely windows that lead directly to the kitchen with eat-in dining area. It has a walkout to the deck, ideal for morning coffees and a quiet read or for entertaining friends and visiting family. The spacious primary bedroom features engineered wood floors, his and hers closets and a private ensuite bath. The main floor also offers a second bedroom with an extra deep closet, a full 4-pc bath and laundry room with extra storage. Enjoy the ease and flow this home's floor plan offers which includes direct access from the garage. The partially finished basement holds great in-law potential, income opportunities, or more living space to expand. Updates include a new roof (2016) and a new propane furnace for efficient, year-round comfort and a newer gazebo for the perfect private backyard retreat. The double car garage is insulated and the paved driveway provides ample parking. Take advantage of being close to parks, the waterfront, Trent canal and the downtown area for shopping and dining. Your new life awaits you in Bobcaygeon and this solid bungalow awaits your personal touches and decor! Don't be shy, make an offer! (id:59743)
Affinity Group Pinnacle Realty Ltd.
74 Dorchester Drive
Prince Edward County, Ontario
Are you dreaming of relocating to Prince Edward County and becoming part of a vibrant, welcoming community? Look no further! Located in the heart of Wellington on the Lake, an active Adult Lifestyle community, this home is a gem waiting to be discovered. Featuring a charming 2+2 bedroom layout, this residence boasts a natural gas fireplace, gas stove, quality laminate and tile floors, quartz countertops, and soaring 9' ceilings with 3 bathrooms. The main floor laundry, private back deck with gas BBQ hook up is accessible from the kitchen, and a finished basement complete with a full bathroom, bedroom, office, and recreational room with ample storage space are just a few of the highlights. True bungalow that offers as much square footage as the main floor. A short stroll will take you to downtown Wellington, the beach, exquisite dining options, and more. The home's neutral colours, large windows, and spacious foyer leading to the insulated, drywalled garage add to its inviting ambiance. Just across the street, you'll find the private community Rec Centre with an in-ground heated pool, tennis/pickle-ball court, shuffleboard, community gardens, gym, woodworking shop, and so much more. Adjacent to the development are the Millennium Trail and Wellington on the Lake Golf Course, along with numerous wineries and breweries in the vicinity. Embrace the lifestyle you've always envisioned in this picturesque and active community! A common fee of $242.87/month covers road maintenance, snow removal and sanding of roads, garbage and recycle pick-up at your driveway, and access to the Rec Centre, picnic area, community gardens, mail kiosk, and more. Home offers (id:59743)
Royal LePage Proalliance Realty
28 Stonecrest Boulevard
Quinte West, Ontario
Spacious 4-Bed, 3-Full Bath Back Split in Stonecrest Estates! Built in 2017 by Mirtren Builders, this home offers a functional layout with two living spaces, including a spacious family room perfect for relaxing or entertaining. Enjoy high ceilings and a modern kitchen with granite countertops, flowing into open-concept living and dining areas. One bedroom and a full bathroom are conveniently located on the ground level ideal for guests or multi-generational living. The home also features an attached double-car garage, a walk-out deck, an unfinished basement ready for your personal touch, and a sprinkler system in the front and backyard with a programmable timer for automatic garden watering. Located in the family-friendly neighbourhood, within walking distance to Bayside Elementary and Secondary Schools, both offering French Immersion. Stonecrest Park is located right at the end of the street, perfect for families. Just 5minutes away from CFB Trenton and close to Hwy 401, Loyalist College, Belleville Christian School, Quinte Mall, Zwicks Park, and more. Centrally positioned between Belleville and Trenton, making commuting in either direction quick and easy. (id:59743)
Exp Realty
971 Jopling Drive
Selwyn, Ontario
Check Out the Reel for a Full Tour of This Bridgenorth Gem! 971 Jopling Drive - a bright and beautifully maintained 3+2 bedroom, 2-bath bungalow nestled in one of Bridgenorth's desirable neighbourhoods. Whether you're a first-time buyer, upsizing, or looking for in-law suite potential, this home checks all the boxes! Step into the eat-in kitchen and bonus sunroom that provides the space with natural light. The finished lower level features a large rec-room, two additional bedrooms, and a full bath ideal for extended family or future rental income. Outside, unwind in your private backyard with a large deck, hot tub, fire pit, and tree-lined privacy. Other features include: Well-maintained interior and exterior, Water softener, Mature trees, Move-in ready condition, Just minutes to schools, parks, & Peterborough. Book your showing today! (id:59743)
RE/MAX Hallmark Eastern Realty
218 Farley Avenue
Belleville, Ontario
Welcome to 218 Farley Ave, a bright and spacious raised bungalow with in-law suite in Bellevilles desirable East End. This versatile home features two full kitchens and a separate entrance to the lower level, making it ideal for multigenerational families or those looking to generate additional income. The main floor offers hardwood flooring, an abundance of natural light, a large living room, full 4-piece bathroom, and two bedrooms. The dining room was previously a third bedroom and can easily be converted back. The lower level in-law suite includes its own kitchen, a full 3-piece bathroom, a third bedroom, and a generous rec room with gas fireplace and large windows for a bright, comfortable feel. A separate covered walkout entrance provides privacy and convenience for extended family or tenants. Outside, enjoy a private backyard oasis with a 16x32 saltwater in-ground pool, powered pool-house, dual-level deck, double gas lines for BBQs, and patio area perfect for entertaining. Complete with an attached garage and move-in ready condition, this home offers flexibility, comfort, and lasting value in one of Bellevilles most sought-after neighbourhoods. (id:59743)
Exp Realty
115 - 475 Parkhill Road W
Peterborough Central, Ontario
Experience the best of adult living at the highly desirable Jackson Park Villas! This delightful main floor condo offers a great layout with spacious living and dining rooms, two bedrooms, and one bathroom. Enjoy your very own interlocking brick patio and the convenience of having your own in-suite laundry room. This condo comes with its own parking space, storage locker and access to a small gym, games room, and library and you'll love the prime location. Just steps away from the natural beauty of Jackson Park as well as a short drive to all the best amenities in the north and south end of town, this is an ideal home to begin your next chapter. (id:59743)
Royal LePage Frank Real Estate
