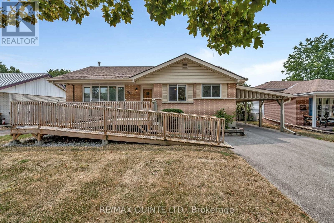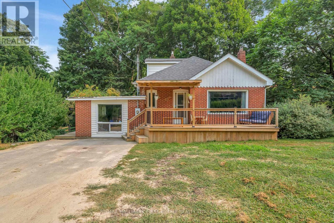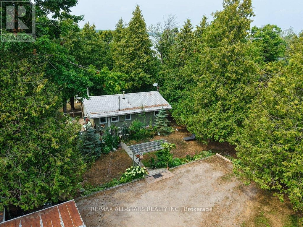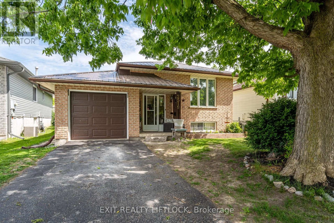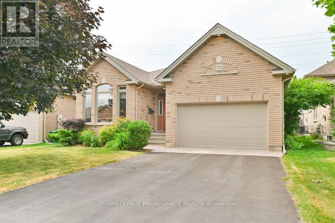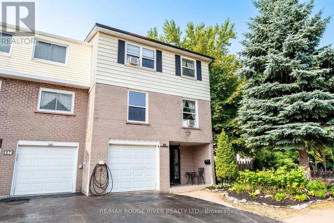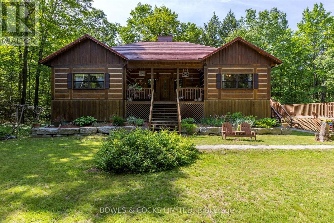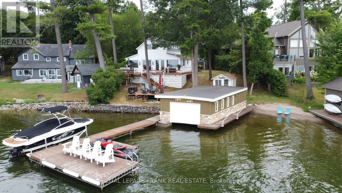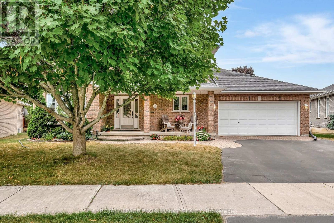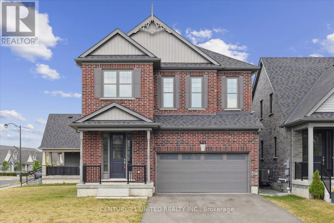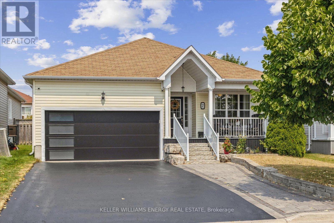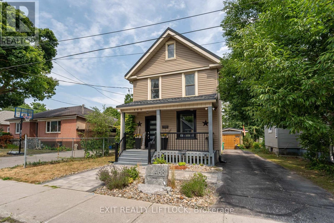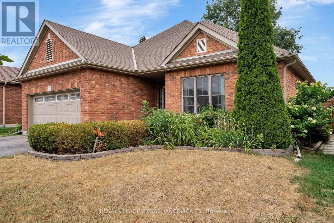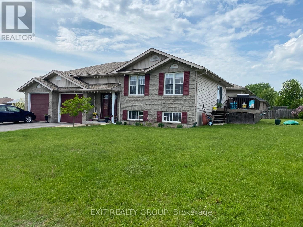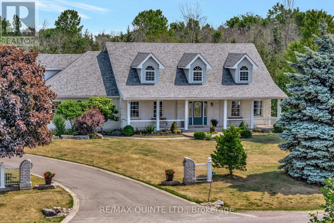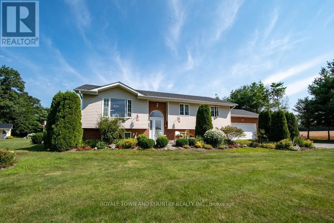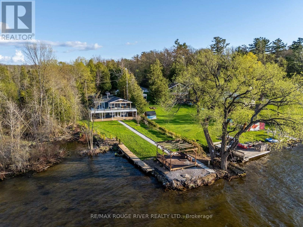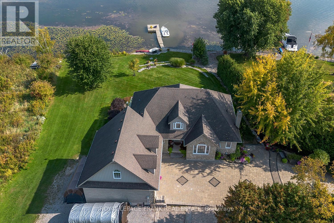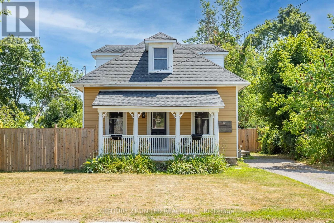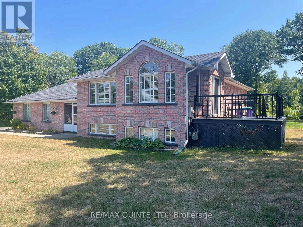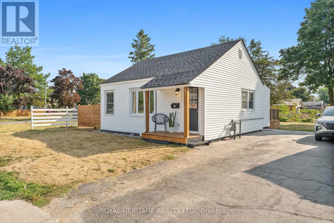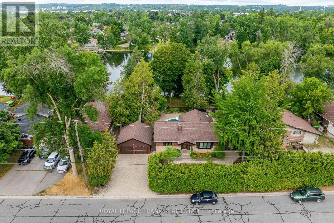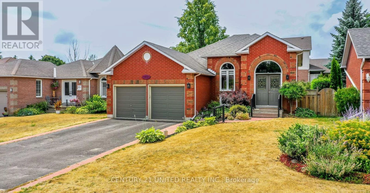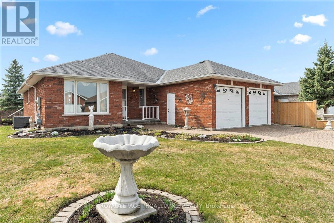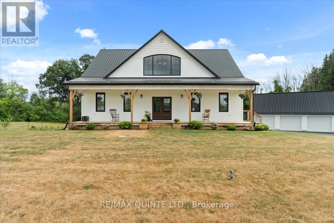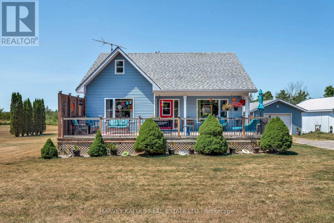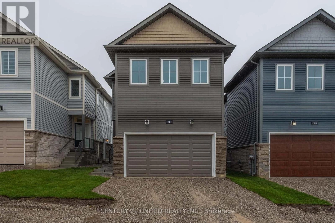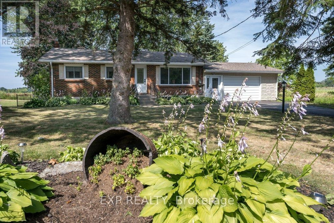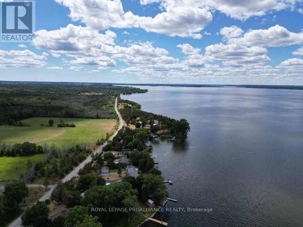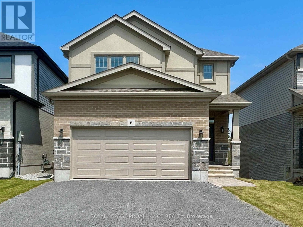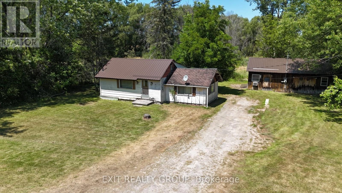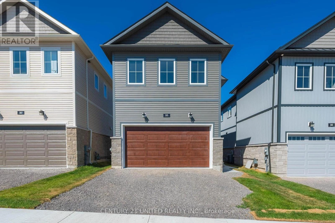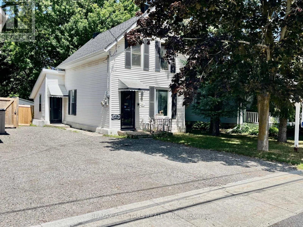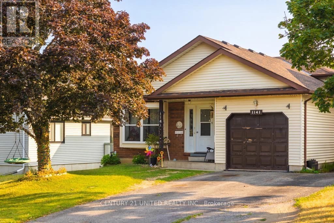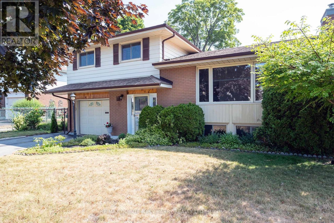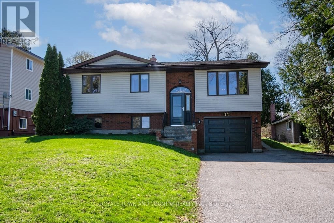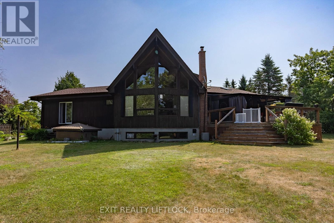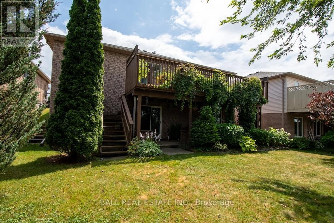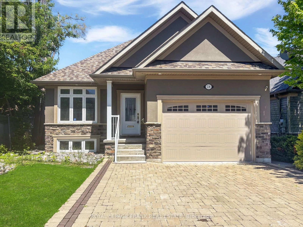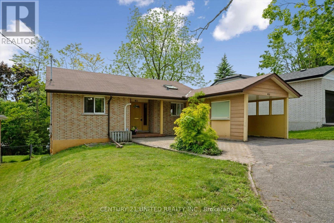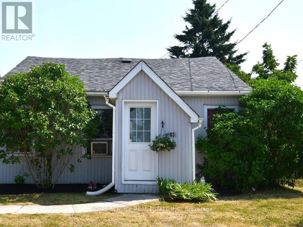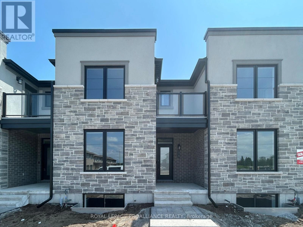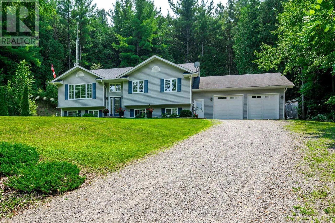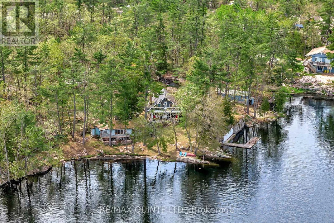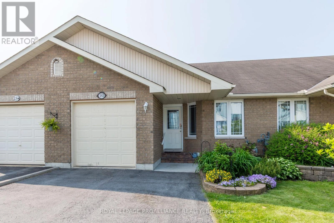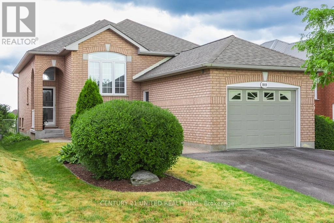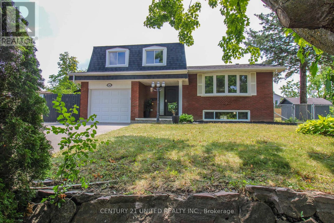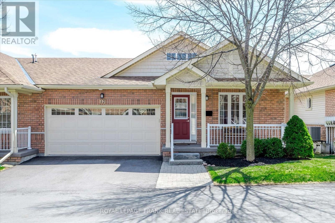257 College Street W
Belleville, Ontario
MOTIVATED SELLER! Welcome to 257 College Street West, a beautifully maintained bungalow in the sought-after West Park Village neighbourhood in Belleville's west end. Set on a spacious lot with a sunny, south-facing backyard, this home offers a functional layout, warm natural light, and a peaceful setting in one of the city's most established communities. The main floor features three generously sized bedrooms, each with large windows. The primary bedroom features direct access to the backyard and a cheater ensuite door to the 4-piece main bathroom, providing added convenience. The bright kitchen opens to the living and dining areas, making it easy to entertain and stay connected. Throughout the main floor, the stunning original hardwood is in excellent condition, adding charm to the living and sleeping spaces. Step outside to the covered deck, complete with rolling blinds on three sides, perfect for enjoying long summer days in comfort and shade. The large backyard is ideal for gardening, relaxing, pets, and spending time with family and friends. The lower level includes a spacious rec room with a wet bar, a second full bathroom, and a separate laundry room. There's excellent potential to add a fourth bedroom or expand the living space to suit your needs, along with ample storage throughout. A covered carport adds year-round convenience. Important updates include a new roof in 2020 and a new owned hot water tank installed in 2025. Just minutes to shopping, parks, schools, and the 401, this home is the perfect blend of comfort, charm, and location. See why life in Belleville's west end is so loved. (id:59743)
RE/MAX Quinte Ltd.
67 Strachan Street
Port Hope, Ontario
Spacious and versatile four bedroom home located in a mature sought-after Port Hope neighbourhood, set on a large private lot surrounded by mature trees. The bright main floor features a sunlit living room with large windows, three well-sized bedrooms and a functional kitchen equipped with a full appliance package. A generous dining room addition offers the perfect space for family gatherings. Upstairs, you'll find a fourth bedroom along with a flex area ideal for a home office, playroom, the options are endless. The lower level adds even more living space with a massive rec room, cozy den area, laundry, and a second bathroom currently under construction providing the opportunity to customize to suit your needs and increase future value. Step outside to a shaded, private backyard with a spacious deck and storage shedan ideal setting for outdoor dining and relaxation. This property is a fantastic opportunity for families, multi-generational living, or anyone looking for a flexible living space in a quiet, established neighbourhood just minutes from schools, parks, downtown Port Hope, and easy highway access. (id:59743)
RE/MAX Hallmark First Group Realty Ltd.
6 Leisure Lane
Kawartha Lakes, Ontario
2+2 bedroom two bathroom, quaint, year round, waterfront home on Sturgeon Lake only five minutes north of town. Gentle sloping well treed 1/2 acre private lot down to your own dock with 90 feet of frontage. Lots of updates, including most windows, metal roof, vinyl siding, foundation, and septic system. (id:59743)
RE/MAX All-Stars Realty Inc.
2519 Foxmeadow Road
Peterborough East, Ontario
Welcome to this beautifully maintained raised bungalow, ideally situated in Peterborough's desirable east end. With 2+1 bedrooms and 2 full bathrooms, this home is perfect for families, first-time buyers, or those looking to downsize without compromise. Step inside to a bright and functional layout featuring a combined living and dining room ideal for entertaining and a spacious eat-in kitchen with patio doors that lead to a fully fenced, level backyard. Enjoy summer BBQs on the deck, unwind on the patio, or gather around the fire table for cozy evenings under the stars. The fully finished lower level has been recently renovated, offering additional living space for a rec room, guest suite, or home office. You'll also appreciate the newer forced air gas furnace, central air conditioning, and a long-lasting metal roof for added peace of mind. Located just steps from Beavermead Park, the Trent-Severn Waterway, and scenic walking trails, with easy access to schools, shopping, and more this is a move-in-ready home in a truly unbeatable location. Don't miss this solid opportunity to own a fantastic home in a family-friendly neighbourhood! (id:59743)
Exit Realty Liftlock
77 Gavey Street
Belleville, Ontario
If I was Goldilocks, and one of the 3 Bears owned this house, I'd pick this Geertsma built, all brick home for sure. It's just right. At 1,300 square feet, there's just enough floor space that nothing feels cramped, and not so much that it feels unmanageable. You'll feel it from the generous front entry to the sunlit den, to the recently refreshed kitchen with its warm maple cabinets, shiny backsplash, and new countertops. That living room with its view out to the fenced back yard (not too large a back yard, mind you) is just the right size for family gatherings and conversations with the cook. Since 'just right' should always include a main floor laundry and an attached garage with inside entry, that's been included too. The 2 bedroom layout is just perfect for empty nesters or small families. It gives you lots of elbow room,and a bathroom for everyone including a 4 piece main and a 3 piece private en-suite. The basement has been spray foam insulated which keeps energy bills low. It's dry-walled, has a bathroom roughed in, and it's ready for your finishing touch if you find doubling your living space would be even more perfect. An easy task, considering the major home improvement stores along with groceries and shopping are less than a 5 minute drive away. Visit this home today!We think you'll find it's just right too. (id:59743)
Royal LePage Proalliance Realty
59 Peacock Boulevard
Port Hope, Ontario
Step into style and space with this inviting 3-storey end-unit freehold townhouse, offering 4 generous bedrooms and exceptional outdoor living. Enjoy a large, fully fenced backyard, perfect for entertaining or unwinding, plus a big back deck that seamlessly blends indoor comfort with outdoor charm. Inside, you'll find a bright, spacious layout for added ease. Nestled in a welcoming, family-friendly neighbourhood, this rare end unit combines privacy, comfort, and convenience. A true gem you'll love coming home to. (id:59743)
RE/MAX Rouge River Realty Ltd.
575 Golf Course Road
Douro-Dummer, Ontario
WELCOME TO YOUR DREAM HOME! This stunning custom log home is nestled on nearly 6 acres of serene woodland, just steps from McCracken's Landing Marina and the shimmering shores of Stoney Lake. Designed for nature lovers and those seeking a peaceful, country lifestyle, this breathtaking raised bungalow offers over 4,000 sq. ft. of beautifully finished living space. From the moment you arrive, the charm is undeniable. A large front porch welcomes you into a grand entryway, setting the tone for what lies within. The heart of the home is a warm & inviting living room featuring a spectacular floor to ceiling stone, wood-burning f/p, gleaming hardwood floors, & a large picture window framing tranquil forest views where deer sightings are common. Overlooking this space is a generous loft, perfect as a home office, artists studio, or reading nook. The spacious, sunlit eat-in kitchen is ideal for family gatherings, complemented by a formal dining room for special occasions. With five large bedrooms, this home has room for everyone. Primary suite offers a walk-in closet & a private 3-piece ensuite. 3 pc. main bath, m/f laundry. Separate mudroom with access to the BBQ on the back deck. Downstairs, the walkout lower level provides even more living space with a cozy family rm boasting a second wood-burning fireplace, games area, bar, additional large bedrooms, a 3-pcbath, ample storage & a screened in hot tub room. Step outside to experience true country living: a detached double garage, AG pool with wrap-around deck & back yard sauna. A charming outbuilding makes a perfect planting shed, playhouse, hobby space or use for extra storage. The beautifully landscaped grounds are a bird watchers paradise, with trails and wildlife all around. Metal roof! Propane furnace. This one-owner home offers more than comfort it offers a lifestyle. Don't miss this rare opportunity to live in harmony with nature, minutes from the lake. This is a pre-inspected home! You deserve to live here! (id:59743)
Bowes & Cocks Limited
670 Hatton Avenue
Selwyn, Ontario
Spectacular 4-Season Lakefront Home on Sandy Beach - Chemong Lake south of the Causeway. Welcome to lakeside living at its finest! This beautiful 4-season home is nestled on a sandy beach and armour stone along Chemong Lake, part of the Trent Severn Waterway. Boasting 74 feet of pristine waterfront, crystal clear waters, and breathtaking western sunsets, this property offers the ultimate in relaxation, recreation, and year round enjoyment. Set on a generous 74' x 204' (irregular) lot, this home features 3 bedrooms, 2 bathrooms, and a stunning sunroom with panoramic lake views. The open-concept kitchen, dining, and living area is warm and inviting, complete with a woodstove insert-perfect for cozy evenings after a day on the water. Outdoors you'll love the renovated wet boathouse, 4-sleeper bunkie, and extensive dock system, ideal for entertaining, swimming, boating, or simply soaking in the sun. A wrap around front deck complete the picture - an ideal space to take in the view or gather with friends and family. Located south of Chemong Causeway, you're just a short walk to the village, and minutes to shopping, churches, a community centre, pharmacy, and only 8 minutes to town. (id:59743)
Royal LePage Frank Real Estate
8 Linden Lane
Belleville, Ontario
Located in a quiet east-end neighbourhood, this beautifully maintained 2-storey blends comfort, function, and charm in one inviting package. Step inside to a bright and airy main floor, where large windows and neutral finishes create a warm, welcoming feel. The updated kitchen features modern cabinetry and appliances and opens into the spacious dining and living areas ideal for both entertaining and everyday living. A bonus room at the back of the home provides flexible space that's perfect as a home office, cozy sitting room, or reading nook. Plus has plumbing in the floors for a potential added bathroom. The second floor offers a luxury primary room with sitting area, walk-in closet and large ensuite to rest and relax in. There are two other generous bedrooms and a well-appointed 4-piece bathroom. Enjoy the convenience of main floor laundry and an attached garage. While the lower level offers future potential, it includes a versatile finished room that works well as a home gym, guest space, or additional bedroom. Step outside to a private, landscaped backyard with a large deck perfect for relaxing or entertaining. Close to shopping, schools, parks, and the Bay of Quinte, this east-end gem is move-in ready and full of potential. (id:59743)
Royal LePage Proalliance Realty
343 Cullen Trail
Peterborough North, Ontario
Welcome to this beautifully designed North end, move-in ready, detached home, perfectly situated in a quiet, family-friendly neighbourhood on a corner lot. Completed in 2022, this modern home offers the ideal blend of comfort, style and functionality, featuring 4 spacious bedrooms and 4 bathrooms, perfect for growing families, and for those who love to entertain. Step inside to discover a highly functional, open-concept layout that feels bright, airy, and inviting. The main living areas boast elevated ceilings and large windows that floor the space with natural light and a cozy fireplace. At the heart of the home, you'll find a thoughtfully designed kitchen complete with a large island, sleek stainless steel appliances, and plenty of workspace. Upstairs, you'll find upper level laundry with a laundry tub and four well-proportioned bedrooms, including a stunning primary suite featuring a luxurious 5 piece ensuite bathroom and a spacious walk-in closest. A second bedroom also offers its own walk-in closet and private ensuite, making it perfect for guests, or older children. Additional highlights include a convenient mudroom with direct access to the double car garage, upgraded exterior finishes, and elegant outdoor pot lights that add extra charm and curb appeal. Enjoy being part of a family friendly subdivision that offers a beautifully landscaped and well-maintained park. You're also walking distance and minutes away to nearby amenities, shopping, restaurants, and public transit, making everyday living effortless and enjoyable. Home is here. (id:59743)
Century 21 United Realty Inc.
2 Austin Court
Port Hope, Ontario
Effortless Living in a Timeless Bungalow at 2 Austin Crt, Port Hope. Tucked away at the end of a quiet court in one of Port Hope's sought after neighbourhoods, this beautifully maintained 2 bedroom, 2 bathroom bungalow offers the perfect blend of classic design and modern ease. With clean lines, abundant natural light, and a thoughtful layout, this home is the definition of turnkey living. Step inside to a warm and inviting interior where large South-facing windows and a patio walk-out flood the open-concept living and dining area with sunshine. The upgraded kitchen features quartz countertops, a functional centre island, tiled backsplash, stainless steel appliances, and plenty of well-planned storage - seamlessly connected to the main living space for easy entertaining and everyday comfort. The primary bedroom boasts a spacious walk-in closet and a luxurious 4-piece ensuite with a stand-up shower. The second bathroom is clean and well-appointed with a full tub and linen closet. Convenient main floor laundry adds to the homes practical and comfortable design, perfect for effortless living. Need more room to spread out? Head downstairs to the bright, finished basement, where oversized windows bring in natural light. Here you'll find a spacious rec room and a flexible office or workout area ideal for guests, hobbies, or quiet retreat. Outside, the backyard is just the right size for relaxed gardening and enjoying the sun, complete with a patio for dining and a covered front porch with southern exposure. Just steps from local walking trails and a nearby park, this location combines peace, privacy, and community connection. Whether you're downsizing, retiring, or simply seeking comfort and style in a quiet, well-loved neighbourhood this turnkey bungalow is ready to welcome you home. (id:59743)
Keller Williams Energy Real Estate
468 Cambridge Street
Peterborough Central, Ontario
Tucked away on a beautifully landscaped lot, this charming two-storey home is a hidden gem with thoughtful updates throughout. It features three spacious bedrooms, original trim, high ceilings, and large windows that fill the space with natural light. The main floor offers generous living and dining areas, and the kitchen walks out to a new back deck overlooking a stunning fully fenced, backyard oasis complete with a cozy gazebo, swing set, and plenty of room for entertaining. Recent updates include a brand new front door, front window, and back door, a stunning front interlock, furnace and A/C are only two years old, and so much more. Laminate flooring runs through most of the main and second levels, which include a full bathroom and three well-appointed bedrooms. The home and detached garage both feature a durable metal roof, and the private driveway adds extra convenience. Ideally located within walking distance to downtown, restaurants, shops, the hospital, schools, and transit this is a home that truly combines character, comfort, and community. A must-see! (id:59743)
Exit Realty Liftlock
17 Gavey Street
Belleville, Ontario
Fantastic 5 bed, 3 bath, all brick family home with great entertaining spaces indoors and out in a conveniently located neighbourhood just north of the 401 in Belleville. The main floor offers 9ft ceilings throughout, 3 main floor bedrooms and a bright open concept layout. Large living area with 10ft tray ceiling and California shutters is centred around an attractive gas fireplace. Great open kitchen with stainless steel appliances, tile backsplash and plenty of cupboard space is adjacent to an ample eating area with garden doors to the back deck. King sized, main floor primary bedroom with 10ft tray ceiling and walk-in closet, features a large ensuite bath with soaker tub and linen closet. 2 additional main floor bedrooms are conveniently serviced by a well located 3pc bath. Main floor laundry room across from the access to the double garage completes the main floor. Fully finished lower level offers a bright and spacious rec room with tonnes of space for lounging. 2 additional bedrooms, one with ensuite privilege to another 3pc bath, allow plenty of space for overnight guests or large families. Outdoor entertaining is made easy in the fully fenced backyard with a great deck off the dining area and an interlock patio for evening dining under rope lights, all canopied by a lovely mature tree - low maintenance and summer-ready. Enjoy this great family friendly neighbourhood steps to Boyd park for quiet walking trails and neighbourhood playground, only minutes drive to the 401 and quick access to Belleville shopping. Feel at Home here on Gavey St. (id:59743)
Royal LePage Proalliance Realty
27 Belvedere Road
Quinte West, Ontario
Location! Location! Whether you are getting posted to CFB Trenton or you're looking for a family home that's within walking distance to schools and located in a desirable neighbourhood close to all amenities and schools, this 4 bedroom, 2.5 bath, 2 car garage home with just over 2,231 Total Square Feet of living space, will fit the bill! The eat-in kitchen has ample cabinet space and a peninsula for quick morning breakfasts and perfect for social gatherings. The bedrooms are generously sized and the primary bedroom has ensuite access to the main floor bathroom. Enjoy the sunlight from the Southern exposure both inside the home and outside on the vinyl covered deck. For the handy person, the fully insulated garage has plenty of storage, as well as space for a workshop. The shingles (2016) and the hot water tank (owned, 2018) were installed by the previous owner. (id:59743)
Exit Realty Group
31 Bay Breeze Street
Prince Edward County, Ontario
Beautiful Cape Cod style home exuding timeless appeal and casual elegance. It is located in Prince Edward County's highly desirable Bay Breeze Estates. Enjoy all of the benefits of living in an upscale rural neighbourhood with urban amenities just five minutes away. The house is well situated on a nicely landscaped one acre lot backing onto parkland. It has wonderful curb appeal with its oversized front porch, intricately designed stone walkways, perennial gardens and attractive additional garage. The custom designed interior has a welcoming and bright foyer with high ceilings and a lovely arched window. There is a separate living room with large windows and french doors. For more informal living this home offers a family room combined with the dining area and kitchen. The dining area has a gas fireplace and a walkout to the low maintenance deck and backyard. The classic white kitchen offers plenty of cabinetry, counter space and stainless steel appliances. There is also a cheery sunroom/den perfect for relaxing with your morning coffee. This home provides 4 bedrooms, two on the main floor with an adjoining 5pc bathroom and two on the second level with a 4pc bathroom. For convenience, the laundry room is located on the main floor, there is a 2pc bathroom and inside entry to the two car attached garage. The huge basement is unfinished and offers lots of storage and the opportunity to increase living space if needed. Another excellent feature of this home is the large two car detached, heated garage. Great as a workshop or for storing additional vehicles. Enjoy all the benefits of living in the County and still be within minutes to the Bay of Quinte, Zwick's Park, Belleville shops and restaurants, the hospital and the 401. (id:59743)
RE/MAX Quinte Ltd.
1023 Telecom Road
Kawartha Lakes, Ontario
Charming Country Bungalow on 1.5 Acres with an Ideal Location! Welcome to this beautifully maintained 3-bedroom bungalow nestled on a picturesque 1.5-acre lot. Featuring hardwood floors, walk out to the back deck, open concept kitchen/dining/living room. This home offers warm and inviting living spaces, a finished basement for extra comfort and functionality, and 1.5 bathrooms. A great family home with space to grow, run and play. The double-attached garage provides convenient access to the basement, while a separate 4-vehicle detached shop/garage is ideal for hobbyists, storage, or a home-based business. Outside, enjoy the beauty of mature trees, thoughtful landscaping, and a "cute as a button" garden shed that adds charm and utility. Located in a prime commute area to Peterborough, Durham, and Kawartha Lakes, this country gem offers peaceful living with city access. A rare opportunity to enjoy the best of both worlds space, serenity, and convenience! (id:59743)
Royale Town And Country Realty Inc.
130 - 5496 Rice Lake Scenic Drive
Hamilton Township, Ontario
Discover this breathtaking turn-key home nestled along the shores of Rice Lake, perfect for enjoying the cottage lifestyle throughout the year. This fully renovated 3-bedroom, 2-bathroom raised bungalow boasts an impressive list of upgrades, offering panoramic lake views and private water access. It is the perfect escape from the hustle and noise. Featuring both upper and lower covered seating areas, including a walkout from the basement, you'll find the perfect spots to appreciate the stunning views and witness magnificent sunsets in every season. Roast marshmallows by the lake, pick fresh cherries and apples from your backyard, and reconnect with nature right at your doorstep. Whether you plan to live here year-round, use it as a weekend retreat, or generate rental income, this home seamlessly accommodates your lifestyle. Conveniently located just 20 minutes from the 401, this serene retreat offers the ideal balance of convenience and tranquility. Move in and start enjoying stress-free lakeside living. (id:59743)
RE/MAX Rouge River Realty Ltd.
24 Gilson Point Place
Kawartha Lakes, Ontario
The perfect Custom Built -Waterfront Home or Cottage combining the perfect blend of luxury, convenience, and relaxation is only 15 Minutes North of Port Perry! From the moment you step inside, you'll be captivated by the Sophisticated Architectural Design, featuring Coffered Ceilings, a striking Travertine Stone Fireplace, and rich Hardwood Floors. Designed for breathtaking Panoramic Lake Views from every Principal Room, this home offers a Lifestyle of unparalleled Beauty. At the heart of the home is a Chefs inspired dream Kitchen, combining elegance with functionality. Custom Wood Cabinetry, high-end S/S Appliances, and Granite Countertops complement a spacious Breakfast Bar, creating the ideal space for both everyday living and entertaining. The open-concept Living and Dining area is Bathed in Natural Light, with floor-to-ceiling Windows, and enhanced by stylish pot lighting both inside and out. Step through the Garden Doors onto a Deck designed for both peaceful relaxation or entertaining, offering unobstructed views of the serene waters of Lake Scugog a tranquil soundtrack to your everyday life. The Primary Suite is a Sanctuary, complete with His and Her Custom Walk-in Closets and a Spa-inspired Ensuite featuring a custom Stone Shower and a luxurious Jacuzzi Tub. The lower level is perfect for additional Entertaining or potential to bring the In-laws for Multi-Generational Living, offering a walkout to the Lake and Pond, Separate Entrances, a Recreation Room, and additional Living Spaces, including a Kitchen, Bedrooms and Games/Exercise area. Oversized Double Upper and Lower Garages, plus a Loft, provide ample storage and space. With easy access to the GTA, Markham and Thornhill, this breathtaking home is approx 50 minutes away your private Waterfront Paradise awaits! Don't miss out on this one of a kind impeccable property! (id:59743)
Royal LePage Frank Real Estate
86 Division Street E
Trent Hills, Ontario
Charming 1.5-storey century home in the heart of Hastings! Located only 30 mins to Cobourg and Peterborough and 1 hr to Durham. Featuring sun-filled living spaces, gleaming wood floors, 10 ceilings, updated bathroom, some new flooring in 2025, fireplace in living room and freshly painted. Formal dining room, cozy office, and walkout from the modern kitchen to a large, fenced(2022) backyard with gardens and a shed. Enjoy the idyllic front porch, private treed lot, and side mudroom entry. Just steps to the Trent Severn Locks, parks, and schools. Perfect for first-time buyers, retirees, or families seeking character and convenience! (id:59743)
Century 21 United Realty Inc.
65 Glenburnie Drive
Quinte West, Ontario
Pride of ownership is evident in this elegant home that is truly remarkable inside & out. 65 Glenburnie offers unique family-friendly layout that features all-brick construction that feels like you're in the quiet of the countryside, while being mere minutes from the 401. Large, ceramic tile foyer, total of 4 bdrms, vaulted ceilings, skylight, primary bdrm with walk- in closet. Open concept kitchen/dining with granite countertops & center island. From the kitchen walkout, you have easy access to a 10x12 composite deck, the large, private backyard with 43 ft. inground pool, BBQ hook-up, perfect for entertaining. A 12'X12' sunroom makes for the perfect transition room between inside & outside. Let the enjoyment continue by gathering the gang around the firepit under the stars on cooler summer evenings. Also features a double-car insulated attached garage & an interlocking brick walkway that leads you to a separate detached garage. Book a showing now, amazing setting, perfect location & unique features make this a truly outstanding find that wont last long. (id:59743)
RE/MAX Quinte Ltd.
13 Trenton Street
Quinte West, Ontario
Welcome to this beautifully renovated 2-bedroom, 2-bathroom bungalow that has been rebuilt from the studs up. Every detail has been thoughtfully upgraded, including new electrical, plumbing, HVAC, insulation, luxury vinyl plank flooring, vinyl siding, roof, deck and finishes throughout, giving you the peace of mind of a brand-new home with the charm of a classic bungalow. Step into a bright and spacious living room that seamlessly flows into a beautifully updated kitchen, complete with brand new LG appliances (fridge, stove, microwave, dishwasher) and a state-of-the-art digital sink packed with modern features. Conveniently tucked away in this space is a stackable LG washer and dryer, making laundry a breeze. Just beyond the kitchen, you'll find a functional mudroom with a stylish powder room. At the back of the home, a versatile bonus room with a walk-out to the patio offers endless possibilities: perfect as a den, office, guest suite, family room or third bedroom. The primary and second bedrooms are situated near the main bathroom, which showcases a walk-in shower featuring a luxurious rain and massage showerhead for a spa-like experience. Enjoy the spacious and private backyard, complete with a brand-new deck, patio area, and a large storage shed, well suited for outdoor living and entertaining. Ideally located, this home offers excellent convenience with a nearby bus stop, VIA Rail station within walking distance, and close proximity to shopping, restaurants, schools, and more. This turnkey home is perfect for first-time buyers or those looking to downsize, invest, or simply enjoy low maintenance one-floor living with all the modern comforts. (id:59743)
Royal Heritage Realty Ltd.
256 Sherin Avenue
Peterborough South, Ontario
LOOKING FOR A WATERFRONT HOME IN THE CITY? This is it ! Enjoy the best of home and cottage all in one. This 3 bedroom, 2 bath bungalow is a one-of-a-kind home, finished top-to-bottom, with breathtaking views from both levels over the Otonabee River. This huge 95x120 mature treed lot offers exceptional privacy and natural beauty. Enjoy the fully fenced heated in ground pool well into the fall. Kayak or paddleboard from the dock up the river to the parkette at Scotts Mills lock, or sit riverside and watch the sunsets. Main floor offers a country kitchen with stainless appliances, an upper level family room with wood stove and breathtaking riverside views. Separate living room with maple hardwood flooring. Two good sized bedrooms and an updated main bath complete this main level. Downstairs at ground level, you'll find a fabulous 4-season sunroom with gas fireplace overlooking the river, as well as the third bedroom/ granny suite with gas fireplace / coffee bar with a walkout to terraced gardens and lighted patios. A den/office with pocket door, 3pc bath, laundry area and utility room complete this area. Gorgeous perennial gardens with irrigation system and mature trees make this a private oasis in the city. The walkway to the front entrance is heated. At the back of the double car garage is a large storage room; the backyard features a huge landscaping shedas well as pool shed. Large double driveway with room for 4 vehicles. This property offers direct access to 60 km of lock-free boating to Lock 18 in Hastings. With a gently sloping lot leading to the riverfront and private dock. Enjoy swimming, fishing, and boating right from your backyard. (id:59743)
Royal LePage Frank Real Estate
1455 Glenforest Crescent
Peterborough West, Ontario
Welcome to this beautifully maintained 2+1 bedroom home, nestled on a quiet crescent in the highly sought-after west end. This cozy and fresh all-brick raised bungalow has been thoughtfully renovated and well maintained. The kitchen has been tastefully updated with new appliances, countertops, flooring, and fixtures. Lighting has been upgraded throughout the home, including many brand-new pot lights. The newly renovated basement provides large family room with gas fireplace, a third bedroom, and a modern new bathroom. Enjoy outdoor living in the private, fully fenced backyard, featuring both a deck and patio perfect for summer BBQs or relaxing in the sun. A spacious 2-car garage offers ample storage and parking. Don't miss this turnkey home in a family-friendly neighborhood close to schools, parks, trails and all amenities. (id:59743)
Century 21 United Realty Inc.
13 Hickory Grove
Belleville, Ontario
OPEN HOUSE | Saturday August 2nd from 1:00pm to 2:30pm. Welcome to 13 Hickory Grove-nestled in one of Belleville's most desirable east-end neighborhood, this 3-bedroom, 2-bathroom bungalow is bursting with potential. Located in a quiet, family-friendly community close to great schools, beautiful parks, and all the convenience of town, it's the perfect place to put down roots. Proudly owned by the same family since it was built, this home features a spacious foyer, double car garage, and a beautifully landscaped yard complete with an in-ground sprinkler system. The bright and open basement includes large windows and a rough-in bathroom, offering a blank canvas for your dream rec room, guest suite, or teen retreat. The furnace was updated in 2020, and while some cosmetic updates would truly make it shine, the home is priced to reflect the opportunity. Don't miss your chance to build your forever home in a truly unbeatable location. (id:59743)
Royal LePage Proalliance Realty
806 Newburgh Road
Stone Mills, Ontario
This custom-built 2019 home blends modern functionality with timeless farmhouse charm. Designed for multi-generational living, entertaining, and family life, it offers 3 fully finished levels, soaring ceilings, and bright open-concept spaces throughout. Enter under the covered porch, the main-floor primary suite is a luxurious retreat with a clawfoot tub, glass and tile walk-in shower, double vanities, and a walk-in closet. Upstairs, two generously sized bedrooms are connected to whimsical secret hideaways and each enjoys access to its own bathroom one with a private ensuite and the other with a semi-ensuite that also serves the loft/music space and games room. At the heart of the home is a stunning chef-inspired kitchen featuring floor-to-ceiling cabinetry, quartz countertops, a gas range, double wall ovens, an island with four stools, and a walkout covered balcony perfect for morning coffee barbeques, or evening relaxation. The adjacent great room is anchored by a gas fireplace flanked by bookshelves and filled with natural light from oversized windows. The fully finished walk-out basement includes a beautifully appointed in-law suite with three bedrooms, a full kitchen with island hello baking space! ,An open dining area, two electric fireplaces, in-floor radiant heating, private laundry, and two full bathrooms including a private ensuite with double sinks in the lower-level primary bedroom with walk in closet. Additional features include the 3 fireplaces (one gas and two electric), 6 bedrooms plus multiple bonus spaces, six bathrooms, two laundry spaces, mudroom with storage, lower level with in-floor heating. The detached three-car garage 30x40 foot garage with a 14x26ft loft, and 13x40ft of space with high ceiling (perfect for a car lift).. A spacious backyard completes the picture. Ideally located just minutes from town, this peaceful property offers flexibility and comfort for blended families, long-term guests, or anyone seeking space and style. (id:59743)
RE/MAX Quinte Ltd.
168 Schoolhouse Road
Prince Edward County, Ontario
Peace and Privacy Await! Nestled on a quiet, peaceful country road, this delightful bungaloft offers the perfect blend of rustic charm and modern comfort. With 3 spacious bedrooms and 1 full bath, this inviting home is ideal for families, hobbyists, or anyone seeking a serene escape from the city. Step inside to a bright, sun-filled interior featuring a large eat-in kitchen, perfect for family gatherings and home-cooked meals. The main floor also offers a lovely living area, primary and guest bedrooms, 4 pc bath and the convenience of laundry, thoughtfully located for easy day-to-day living. Upstairs you will find a third bedroom in the spacious loft area. Recent upgrades include a newer furnace and roof, offering peace of mind for years to come. Outside, you'll find a detached 1-car garage and a 24'x32' heated workshop perfect for hobbies, creative studio space, or any number of possibilities. The spacious lot boasts an above-ground pool for summertime enjoyment and plenty of room to relax or entertain under the open sky. This rural gem is full of possibilities. (id:59743)
Harvey Kalles Real Estate Ltd.
311 Mullighan Gardens
Peterborough North, Ontario
Wow! Incredible opportunity to own a new home with a legal ready secondary-unit! 311 Mullighan Gardens is a brand new build by Dietrich Homes that has been created with the modern living in mind. Featuring a stunning open concept kitchen, expansive windows throughout and a main floor walk-out balcony. 4 bedrooms on the second level, primary bedroom having a 5-piece ensuite, walk in closet, and a walk-out balcony. All second floor bedrooms offering either an ensuite or semi ensuite! A full, finished basement with a legal ready secondary-unit with it's own full kitchen, 1 bedroom, 1 bathroom and living space. This home has been built to industry-leading energy efficiency and construction quality standards by Ontario Home Builder of the Year, Dietrich Homes. A short walk to the Trans Canada Trail, short drive to all the amenities that Peterborough has to offer, including Peterborough's Regional Hospital. This home will impress you first with its finishing details, and then back it up with practical design that makes everyday life easier. Fully covered under the Tarion New Home Warranty. Come experience the new standard of quality builds by Dietrich Homes! (id:59743)
Century 21 United Realty Inc.
163 Avonlough Road
Belleville, Ontario
Have you been dreaming of a peaceful retreat just minutes from town? This beautifully updated bungalow sits on a spacious 0.3-acre lot surrounded by mature trees, offering the perfect balance of privacy, charm, and convenience. Step inside and feel instantly at home in the bright, airy living room, featuring a large east-facing window, gleaming hardwood floors, and a seamless, welcoming flow. The efficient kitchen and dining area are thoughtfully laid out, offering everything you need in a compact, functional space with direct access to a multi-level gated deck, perfect for enjoying morning coffee or outdoor meals. The main floor has been redesigned to feature a generous primary suite (converted from two bedrooms), a second bedroom, and a freshly updated 4-piece bath with a jetted tub for ultimate relaxation. The fully finished lower level adds versatility with a cozy rec room, a third bright bedroom, and ample space in the laundry/utility area. A true standout is the sun-drenched, west-facing sunroom a peaceful escape to relax and recharge. Additional highlights include a spacious mudroom, a 1.5-car garage, and numerous big-ticket updates: windows, roof, furnace, A/C, and septic. Located near Loyalist College, excellent schools, and scenic trails, this home offers a unique mix of comfort, value, and location. Come experience it for yourself, you just might fall in love. (id:59743)
Exp Realty
1692 North Big Island Road
Prince Edward County, Ontario
WAIT....Affordable, WATERFRONT, private acreage, on a quiet road in PEC...hard to find, yet here it is. Unique opportunity to watch sunrises and sunsets from this sheltered cove of Bay of Quinte. The spacious 4 bedroom, 2 bath Brick house will tick all the boxes. Living room has a new wood insert to cozy up to while enjoying the gorgeous water views. Hardwood floors on main level. Newer Central air, doors and windows. Main floor master bedroom has water views ( could also be a family room) , Ensuite bath, walk in closet and another new wood burning fireplace insert. 3 bedrooms and full 4 piece renovated bath upstairs. Back deck overlooks the lovely treed 1.5 acres to play in. Double car detached garage. Unfinished full basement waiting for a new vision. Bay of Quinte is a renowned Walleye fishing spot. North Big Island is a hidden gem within Prince Edward County."The County" is home to some world class beaches, restaurants, wineries, brewers and antiquing. Enjoy a wide range of activities from paddling to snowshoeing. (id:59743)
Royal LePage Proalliance Realty
6 Peace River Street
Belleville, Ontario
Welcome to 6 Peace River Street! A beautiful brand new four bedroom detached two-story home complete with walk-out basement conveniently located just north of the 401 in Belleville. The main floor, complete with 9 foot ceilings, features an open and bright living room, dining area and kitchen including stainless steel kitchen appliances quality quartz countertops and a convenient corner pantry. The main floor is finished with a powder room, laundry room and spacious foyer. On the second floor, you'll find a beautiful primary suite including en-suite bathroom and walk-in closet as well as three additional bedrooms and a fabulous main bathroom. This home also features an unfinished walk-out basement with basement bathroom rough in and an attached two car garage with inside entry. (id:59743)
Royal LePage Proalliance Realty
1238 Frankford Road
Quinte West, Ontario
Discover the potential of this charming fixer-upper situated on a spacious 1/2 acre lot in the beautiful Walbridge Hamlet! This prime location offers easy access to Belleville, Frankford, and Stirling, making it a convenient retreat. This small but inviting 2-bedroom, 1-bath home is brimming with possibilities. The property features an amazing workshop complete with newer 200 amp service, perfect for all your DIY projects or hobbies. Alternatively, you can convert this space back into an oversized double garage to suit your needs. Highlights include a sturdy concrete floor and a newer metal roof, ensuring a solid foundation for your renovations. With so much potential at such an incredible price, this home is a must-see for anyone looking to invest in a property & create your own character and charm. Don't miss out on your chance to turn this gem into your dream home! (id:59743)
Exit Realty Group
305 Mullighan Gardens
Peterborough North, Ontario
Wow! Incredible opportunity to own a new home with a legal ready secondary-unit! 305 Mullighan Gardens is a brand new build by Dietrich Homes that has been created with the modern living in mind. Featuring a stunning open concept kitchen, expansive windows throughout and a main floor walk-out balcony. 4 bedrooms on the second level, primary bedroom having a 5-piece ensuite, walk in closet, and a walk-out balcony. All second floor bedrooms offering either an ensuite or semi ensuite! A full, finished basement with a legal ready secondary-unit with it's own full kitchen, 1 bedroom, 1 bathroom and living space. This home has been built to industry-leading energy efficiency and construction quality standards by Ontario Home Builder of the Year, Dietrich Homes. A short walk to the Trans Canada Trail, short drive to all the amenities that Peterborough has to offer, including Peterborough's Regional Hospital. This home will impress you first with its finishing details, and then back it up with practical design that makes everyday life easier. Fully covered under the Tarion New Home Warranty. Come experience the new standard of quality by Dietrich Homes! (id:59743)
Century 21 United Realty Inc.
44 Elgin Street
Kawartha Lakes, Ontario
Affordable starter home! This charming 1 1/2 storey home in the desirable North Ward of Lindsay is perfect for a young family. Located in a great school area and a quiet neighborhood, it's close to parks and features an extra-large fenced yard with a detached garage and garden shed. The yard is ideal for children and family pets. Inside, you'll find an eat-in kitchen, two bathrooms, and convenient main floor laundry. The front living room doubles as a main floor bedroom when needed, and the spacious family room at the back, complete with a cozy wood fireplace, is the perfect spot to unwind at the end of the day. Don't miss out on this opportunity! (id:59743)
RE/MAX All-Stars Realty Inc.
1141 Huntington Circle
Peterborough West, Ontario
Welcome to this charming 2+1 bedroom, 1+1 bathroom home located in Peterborough's desirable West End. Perfectly suited for families, first-time buyers, or downsizers, this well-maintained property offers a bright and functional layout. The main floor features a welcoming living space with access to a deck. Two spacious bedrooms and a full bathroom can be found on the second floor. The lower level includes a third bedroom, a convenient full bathroom, laundry, storage and a family room with direct access to the backyard - perfect for relaxing, entertaining, or letting the kids play. Step outside to a flat, fully fenced yard - ideal for children, pets, or summer gatherings. Situated in a quiet, family-friendly neighbourhood, this home is close to parks, schools, shopping, and the Peterborough Sports and Wellness Centre. Commuters will appreciate the quick access to the highway, making daily travel a breeze. Whether you're starting a new chapter or looking for a comfortable place to settle, this west end gem offers comfort, convenience and a great sense of community. (id:59743)
Century 21 United Realty Inc.
31 O'neil Crescent
Quinte West, Ontario
Welcome to this Beautiful West End Home! Tucked away at the top end of a crescent in one of the areas most desirable neighbourhoods, this charming home perfectly blends comfort, style, and everyday convenience. Step inside and you will immediately notice the warmth of hardwood floors throughout the main level, paired with a classic Maple kitchen featuring movable extra cabinets, offering flexible storage and layout options to suit your needs. With 3+1 bedrooms and a 4 pc and 3 pc bathroom, there is plenty of space for families, guests, or anyone working from home. Cozy up around one of two natural gas fireplaces, or enjoy the benefits of a newer heat pump providing efficient heating and cooling year-round. For added peace of mind, backup electric baseboard heating is also in place. The finished lower level adds even more functional space with a fourth bedroom, a generous recreation or family room, laundry area, and ample storage, ideal for a teen hangout, guest suite, or home office setup. Outside, a large, fully fenced backyard offers privacy and opportunity. With existing Gazebo and garden beds just waiting for your love and attention. It is the perfect space to create your own peaceful retreat or vibrant outdoor entertaining area. Best of all, you are just a short walk to schools, shopping, restaurants, a park, and all your daily amenities making this a truly convenient and connected place to call home. (id:59743)
RE/MAX Quinte John Barry Realty Ltd.
14 Mcgill Drive
Kawartha Lakes, Ontario
Welcome to this bright and spacious 3-bedroom, 2-bathroom raised bungalow, perfectly situated in the heart of the scenic View Lake community. This charming home features a single-car garage with direct entry to the basement, offering excellent potential for additional living space, family gatherings, or a cozy area to enjoy the fireplace on a winters evening. Enjoy peaceful mornings and relaxing evenings on the large walkout deck with gazebo, overlooking a beautiful backyard that backs directly onto the Wolf Run Golf Course. Take in gorgeous views of Scugog Lake, just a short stroll away. Located in a family-friendly community, this home is just minutes from a public boat launch, lakeside park, and a vibrant neighborhood atmosphere perfect for outdoor enthusiasts and those seeking a quiet lifestyle with access to nature and recreation. This is your chance to own a well-maintained home in one of the most desirable areas in the region. (id:59743)
Royale Town And Country Realty Inc.
25 Balsam Road
Kawartha Lakes, Ontario
WOW! A great room with cathedral ceiling and a literal wall of windows. This wood house is a pleasure to show. Natural light pours in with the high ceilings and you capture an amazing sense of space. Next to the great room is the kitchen with a large island and built-in appliances. Sky-lights allow additional natural light, with a patio door leading to a covered rear deck. The main floor laundry/pantry has an exit to the side yard. The roomy primary bedroom has a 3pc ensuite with heated flooring, and a patio door to the rear yard. The loft overlooking the great room is set up as an office, but with it's 2pc bath would be a comfortable bedroom. In the lower level is a rec room with laminate floors and a pellet stove. Downstairs you will find a 4th bedroom, den, workshop/craft room and utility room. There is an oversized double detached garage with hydro and pellet stove. The property has a large lot that allows for many options for family fun. The property belongs to an Association with access to a private waterfront park. Annual fee is $200. (id:59743)
Exit Realty Liftlock
2546 Marsdale Drive
Peterborough East, Ontario
Welcome to 2546 Marsdale Drive This beautifully renovated brick bungalow offers the perfect blend of style, comfort, and functionality. The main level features a bright, open living space with modern flooring, and an updated kitchen with stylish appliances that boasts a dramatic granite waterfall island, quartz countertops and sleek cabinetry Step outside to enjoy a spacious upper deck offering some of the best sunsets and city views in the neighbourhood. There are 3 bedrooms and a 3 pc bathroom on the main floor. Plenty of room for family and guests. The fully finished lower level is stylish with a family room, an updated gas fireplace, a stunning built-in bar area with moody wallpaper that adds a touch of sophistication and surprise. A 4th bedroom, a 4pc bathroom, and a walkout to a mature back yard that has a super cozy covered deck area perfect for relaxing. This home is truly move-in ready! Located close to all shopping, schools, parks and easy access to Hwy 115. (id:59743)
Ball Real Estate Inc.
8 - 24 Brinton Drive
Peterborough South, Ontario
Welcome to 24 Brinton Drive Upscale Bungalow Living in Sought-After Lock 19Tucked into one of Peterborough's most desirable communities along the Otonabee River, this stunning 2+2 bedroom, 3-bathroom bungalow offers the perfect blend of low-maintenance living and refined style. With 9-foot ceilings, elegant hardwood floors, and a bright, open-concept layout, this home was thoughtfully designed for both everyday comfort and effortless entertaining. The upgraded kitchen features stainless steel appliances, a large island, and quality finishes that make meal prep and gatherings a joy. The spacious primary suite includes a walk-in closet and private ensuite, while the second main-floor bedroom is perfect for guests or a home office. Convenient main-floor laundry and direct garage access add ease to your daily routine. The fully finished lower level extends your living space with two additional bedrooms, a full bath, a private office, and a generous family room ideal for teens, guests, or multigenerational living. Step into the fully fenced backyard a quiet, beautifully landscaped retreat with mature hedging, lush gardens, and an interlock stone patio perfect for summer evenings. The interlock stone driveway enhances the homes curb appeal and ease of maintenance. Located just minutes from Little Lake, scenic trails, Del Crary Park, and vibrant downtown Peterborough, this move-in-ready home offers a rare mix of space, sophistication, and convenience in a premium riverside community. Carefree living starts here! (id:59743)
Royal LePage Frank Real Estate
411 Highland Road
Peterborough North, Ontario
Welcome Home to 411 Highland Road, a bright and versatile brick bungalow in Peterborough's North End. This charming 2+2 bedroom, 2 bathroom home offers a functional layout and an elevated view. The kitchen features a skylight that baths the area in natural light, creating a warm and inviting atmosphere. Freshly painted from top to bottom, the home boasts a spacious living room complete with a cozy natural gas fireplace and a walkout to a deck with lovely views. The finished walkout basement presents exciting in-law suite potential, offering flexibility for multi-generational living. Situated on a private, fenced lot, the outdoor space includes a patio area and gazebo, perfect for relaxation or entertaining. Conveniently located within walking distance to shopping, schools, and the scenic trails of Jackson Park, this home seamlessly blends comfort, flexibility and an unbeatable location. (id:59743)
Century 21 United Realty Inc.
83 County 40 Road
Asphodel-Norwood, Ontario
Attention first time home buyers! Discover this charming 2bdrm, 1-bath home in the quaint small town of Norwood, Beautiful views of the water just out your back door to enjoy Kayaking or canoeing . This cozy home is perfect for those wanting to get into the Real Estate market, situated in a peaceful neighborhood yet conveniently close to town amenities. The property features a spacious shop, ideal for a man cave or mechanic jobs, providing ample space for your hobbies and projects. Separate panel in shop 220 volt, Furnace 4 years old , Roof 2 years old, Separate entrance from outside to basement with the possibility of finishing the basement. Don't miss this opportunity it wont last long! Sellers are Motivated to sell ! (id:59743)
Royal Service Real Estate Inc.
16 Riverstone Way
Belleville, Ontario
Discover the perfect blend of modern living and functionality. Situated in a prime Belleville location, this property is close to the Quinte Wellness Centre, 401, Walmart and the Quinte Mall, making it an ideal home for modern living. As you step inside, you're welcomed by the main floor's 9-foot ceilings, which create a spacious and airy atmosphere. The main floor features a formal living room, and spacious open dining room just off the beautiful kitchen complete with quality quartz countertops. Just past the kitchen is the rear breezeway, which includes the powder room, access to the private courtyard area, and attached garage. Upstairs, the primary bedroom serves as a private retreat, featuring a walk-in closet, 3-piece ensuite bath and private balcony. Two additional bedrooms, a 4-piece bathroom and convenient laundry closet complete the second level. The full unfinished basement includes large windows and a basement bathroom rough in. (id:59743)
Royal LePage Proalliance Realty
137 Abbey Lane
Alnwick/haldimand, Ontario
Your rural retreat awaits...with the conveniences of in-town living with stable wifi and cell service and being in close proximity to the 401 for commuters. This meticulously maintained, custom built raised bungalow is tucked into the rolling hills of Northumberland County. Bosting 3+2 beds and 3 baths this home offers privacy, space and a connection to nature on a mature 1 acre lot. Enjoy a fully finished walk-up basement with 9ft ceilings, large windows and a cozy woodstove. The main level features a spacious kitchen with walkout to the deck, a bright living room with fireplace, built in cabinets/shelving and gleaming hardwood floors. The home also features 3 recently renovated bathrooms, custom storage solutions in the basement, an oversized double garage that provides extra storage space and easy access to the backyard. Its time to embrace all of the perks that come with rural living, lets make this your forever home!! Roof-2019; HWT owned - 2021; Updated ensuite - 2021; Front exterior doors - 2017 (id:59743)
Land & Gate Real Estate Inc.
2 Fire Route 2 Route
Trent Lakes, Ontario
Lakefront Getaway with Endless Potential on Stony Lake! Tucked away on 1.65 acres with 265 feet of beautiful waterfront, this 2-storey home offers the perfect mix of charm, privacy, and opportunity. The main home features 3 bedrooms, 1 bathroom, a cozy stone fireplace, and a bright, open layout with large windows overlooking the water. Step out onto the upper-level balcony to take in the stunning lake views. What makes this property truly special is the second cottage/cabin on site, it's a fixer-upper, but full of potential. With some updates, it could be transformed into a guest house, or studio space. There's also a bonus bunkie for extra sleeping quarters or storage. Located on prestigious Stony Lake with access to the Trent Severn Waterway, this is a true four-season destination. The waterfront is perfect for all ages, with a gradual entry for swimming and deeper areas for boating plus it features a boat slip. A rare chance to create your own family compound or lakeside retreat. (id:59743)
RE/MAX Quinte Ltd.
15d Gross Street
Brighton, Ontario
Ideal for retirees, first-time buyers, or those looking to downsize! This charming freehold townhome with a lovely front garden is just a short walk to schools, shopping, and other amenities in downtown Brighton, with beautiful beaches and Presquile Provincial Park nearby. The spacious main floor features 2 bedrooms, kitchen, dining, living room, and laundry with plenty of closet space and hardwood floors. The sunny living room leads to a deck and tidy backyard requiring little maintenance. The primary bedroom has an ensuite 3-piece bathroom with linen closet. The second bedroom with deep closet is next to another full bathroom. The finished area of the basement features a large, fully carpeted family room, a flexible space that can be used as a den, hobby room or office adjoining a third full bath. This lovely home has an attached garage, and easy maintenance living with no condo fees. Enjoy quick access to Hwy 401 and embrace a carefree lifestyle in a convenient, walkable location. (id:59743)
Royal LePage Proalliance Realty
1019 Baker Street
Peterborough North, Ontario
Welcome to this beautifully updated raised brick bungalow featuring 2+2 bedrooms and 1+1bathrooms, thoughtfully renovated from top to bottom over the past two years. Step into the upgraded bright kitchen that will make cooking and entertaining a pleasure. The main bathroom has been transformed with elegant, high-end finishes. Fresh paint, new flooring, plumbing and updated lighting and hardware throughout enhance the home's bright, modern feel. Large windows flood the living spaces with natural light and frame lovely views, creating a warm and inviting atmosphere. The lower level adds two more bedrooms and a second bathroom, offering flexible living options for families, guests, or a home office setup. Outside, enjoy your fenced yard featuring a spacious two-level 16x14 composite deck and a separate patio perfect for relaxing or entertaining while taking in beautiful views of the city skyline. A newly paved widend driveway adds curb appeal and convenience. Ideally located close to all amenities, including shopping, hospital, schools, and greenspace, this move-in-ready gem offers style, comfort, and an unbeatable location. (id:59743)
Century 21 United Realty Inc.
594 Saugeen Crescent
Peterborough South, Ontario
An updated, family home located in the city's south east district. A good location; a 5 minute drive to Highway 115 access, several elementary schools and major retailers. The home is situated on a quiet street and features a large lot and an 18 x 36 in-ground pool. There's lots of additional area on the lot for playground equipment, gardens or an entertaining area. The main level of this 4 level side split plan features a newly renovated kitchen/dining/living room area with hardwood flooring. The upper level features 3 bedrooms, a full bath and gleaming hardwood floors. The lower level features a family room with a gas fireplace and a walk out to the pool area. The good sized basement is unfinished but has been strapped and insulated, it's ready for your finish design plans. Quick possession possible. (id:59743)
Century 21 United Realty Inc.
12 - 877 Wentworth Street
Peterborough West, Ontario
Welcome to the Meadows condo development where you will find this 1370sqft condo in a convenient location close to shopping, golf, and highway 115! The Orchid model features an open-concept living room and kitchen with a generous pantry and ample seating space, perfect for family meals or entertaining. The spacious primary bedroom includes an ensuite bath with tub and separate shower, and 2 large closets. A second bedroom and full bathroom complete the main floor. The lower level has a fully finished basement, rec room with large bright windows, bedroom, full bath, and additional room which would be great for an office or craft area and plenty of storage. Step outside to a beautifully maintained backyard complete with a large deck ideal for outdoor gatherings as well as a spacious front porch for relaxing evenings. A rare find with a 2-car garage and double driveway. Property maintenance is professionally handled for your peace of mind. (id:59743)
Royal LePage Frank Real Estate
