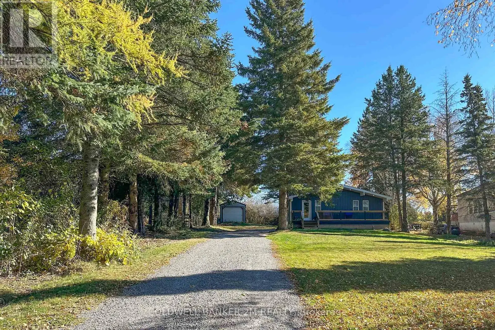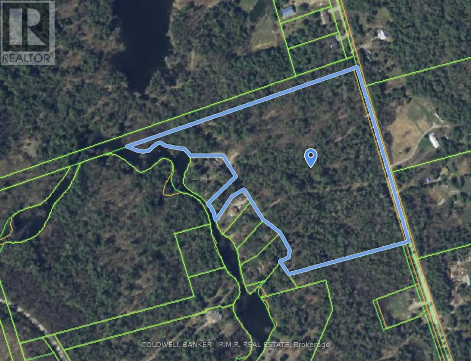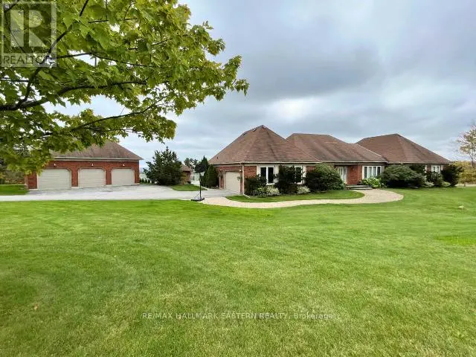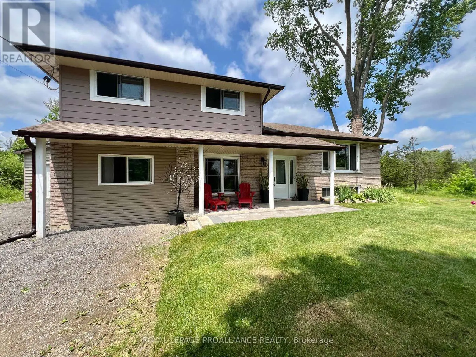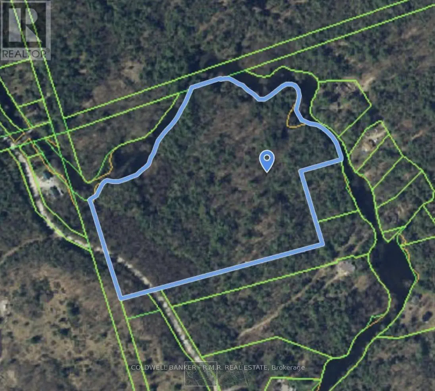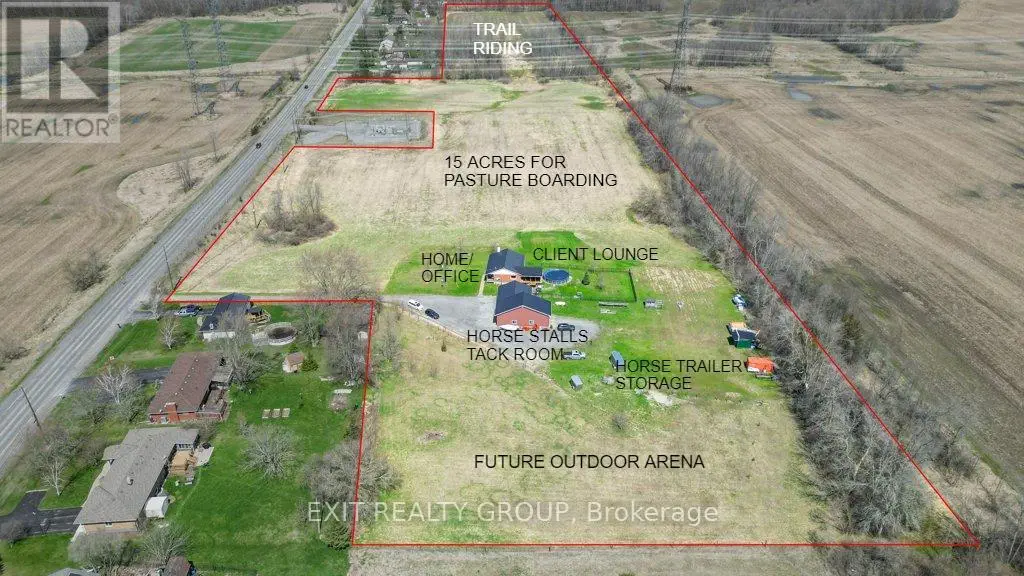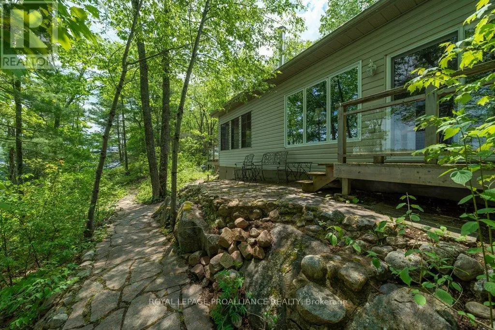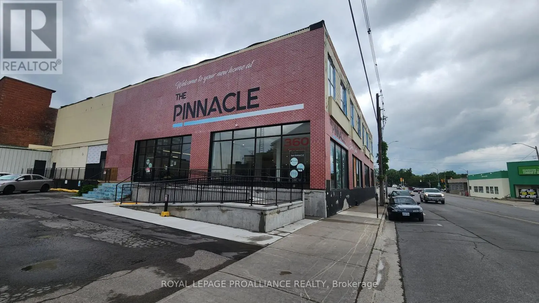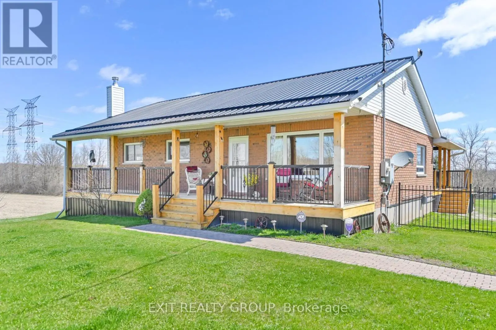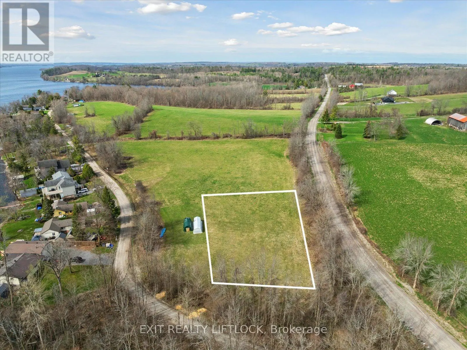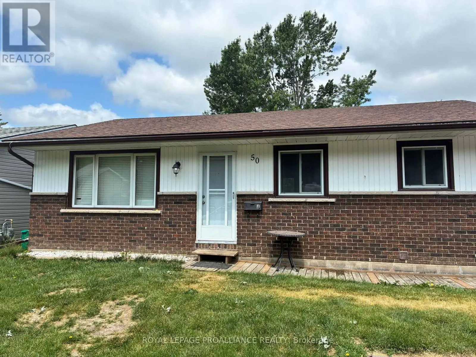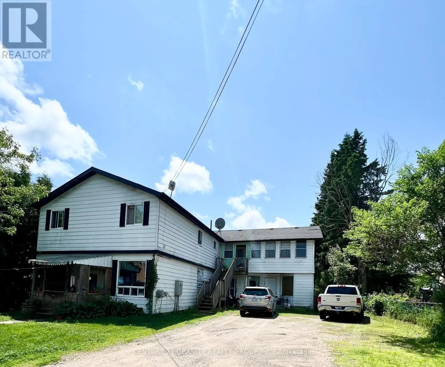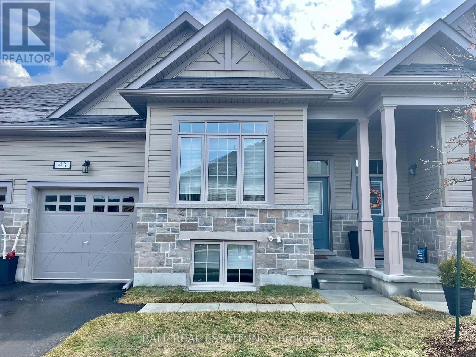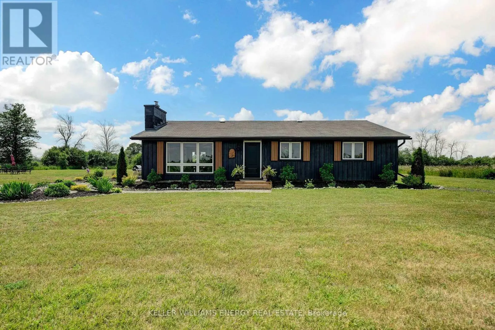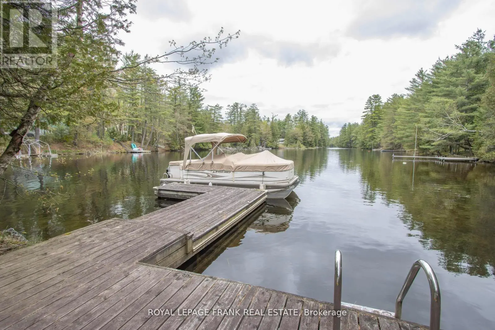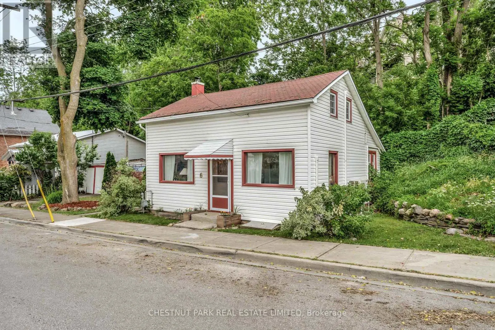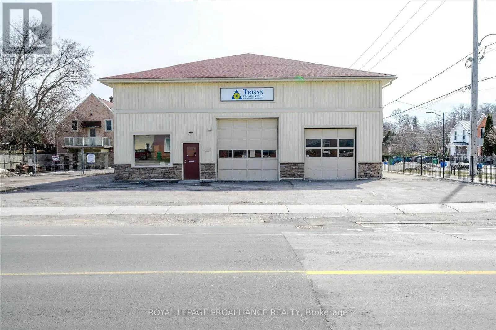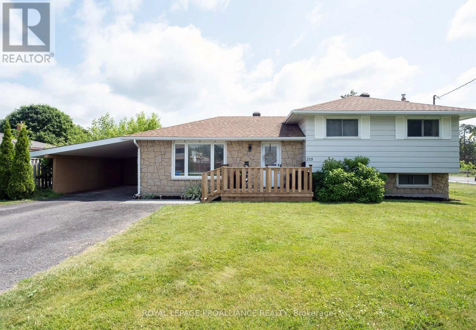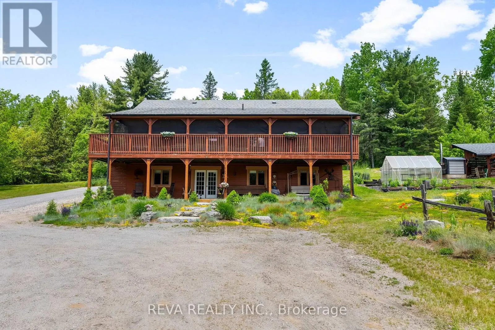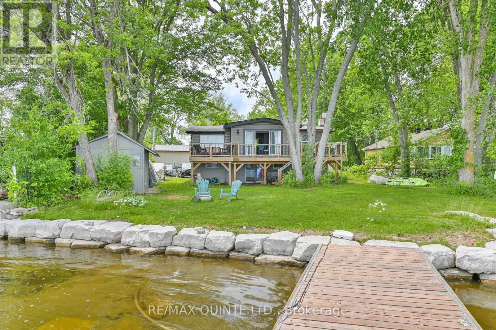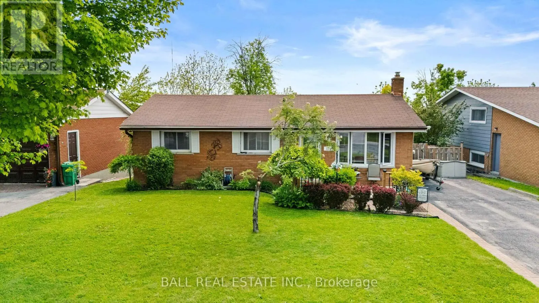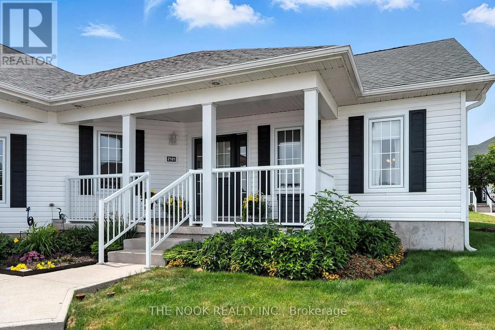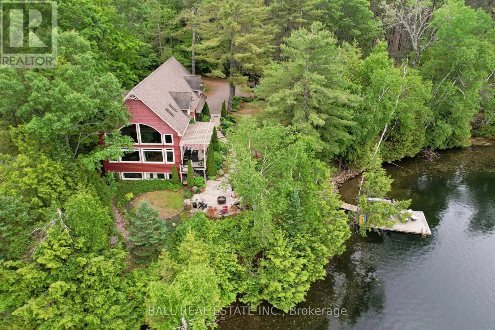122 Mcgill Drive
Kawartha Lakes, Ontario
Please Welcome To Market This Fully Renovated Custom Built Bungalow Home With Water Access. Located In A Changing Upscale Area With Many Other New Homes Being Built & Renovated. From Cathedral Cedar Ceilings Throughout And A Gorgeous Country Charm To Custom Finished Decking With Lots Of Room To Entertain And An Oversized Lot That Backs Onto Wolf Run Golf Course. TURN-KEY! Home is Just Steps Away From Lake Scugog Access W/ Boat Launch, Parks, Trails & Has It All For The Outdoor Enthusiast. For City Commuters Who Love To Boat, Swim, Fish, Skidoo! The 80x220 Lot Has Plenty Of Room To Build Additional Garage Space And Add Any Other Family Features. A Fully Finished Basement With Large Bedroom, Bathroom W/ Shower. This Entire House Was Renovated Inside & Ready For You. EVERYTHNG IS NEW! Seller Will Entertain VTB. 12x24 Workshop Drive Shed, All New Stainless Steel Appliances, Washer/Dryer, HVAC & Fireplace, Full Water Filtration System With UV, Community Water Access Across The Street, Windows, Roof, Siding, All Electrical & Plumbing New. (id:59743)
Coldwell Banker 2m Realty
N/a Tully's Road
Trent Lakes, Ontario
Large, vacant acreage of approximately 19 acres on Tully's Road with Fire Route 113 running through it. Combined water frontage of approximately 500 feet on the East side of Nogies Creek. Total acreage is wooded. Zoned rural. Additional 18 acres for sale directly across on the West side of Nogies Creek with approximately 1000 feet of continuous water frontage on the creek and approximately 300 feet of road frontage on Bass Lake Road. Both parcels listed separately. Please book a showing before access. Potential buyers and their agents assume all risks associated with hiking either property. (id:59743)
Coldwell Banker - R.m.r. Real Estate
1300 David Fife Line
Otonabee-South Monaghan, Ontario
Welcome to 1300 David Fife Line A One-of-a-Kind Country Estate with Spectacular Views of Rice Lake!This executive ranch-style bungalow offers over 3,400 sq. ft. of beautifully finished living space, nestled on a private 24-acre property with sweeping 180-degree views of the rolling hills of Peterborough County and breathtaking vistas of Rice Lake.This thoughtfully designed home features 3+2 bedrooms and 4 bathrooms, including a spacious primary suite with a walk-in closet and private ensuite. The sunken living room with a cozy wood-burning fireplace is the perfect spot to unwind on winter evenings. A formal living and dining room, along with a large eat-in kitchen, makes this home ideal for entertaining and family gatherings.The fully finished lower level includes an additional 1,500 sq. ft. of living space with a versatile recreation/playroom, two spacious bedrooms, and a full bathroom great for guests, teens, or extended family.Enjoy the convenience of a double attached garage, plus a heated detached triple garage/shop with a car lift and loft-style storage above perfect for hobbyists, car enthusiasts, or extra space.Outdoors, take in summer days by the 18 x 36 in-ground pool, and explore the land with two outbuildings for storage or workshop use. Two newly constructed barns (304 x 40 and 128 x 40) offer incredible versatility for farming, equestrian use, or future opportunities. A portion of the acreage is zoned farmland and currently in hay providing significant tax savings.Located just 15 minutes from Peterborough with easy access to Trent University, Lakefield College, and Sir Sandford Fleming, this property combines privacy, luxury, and convenience in one exceptional package.This is a rare offering - Don't miss your chance to own a truly spectacular country estate! (id:59743)
RE/MAX Hallmark Eastern Realty
3799 Harmony Road
Tyendinaga, Ontario
If you're looking for a move-in ready home thats been completely redone the right way, this is it. Located just far enough out of the city to enjoy peace and privacy but close enough that you're never out of reach. Sitting on nearly 4 acres of private land with 400ft of road frontage, this 4-bedroom home has been fully renovated from top to bottom with quality workmanship and smart design choices throughout. The kitchen has been totally redone with modern cabinetry and an oversized island that anchors the space. You've got two fully updated bathrooms, a freshly finished basement rec room that adds great extra living space, and upgraded lighting, windows, and flooring throughout. The attached garage has been converted into a main floor primary bedroom retreat with its own back entrance and a stylish cheater ensuite, ideal for guests or in-laws. And for your gear, hobbies, or toys, the detached double garage gives you all the extra room you need. Step outside and you'll find a new front walkway, a freshly built back deck, and a brand-new hot tub, all set against a backdrop of mature trees and peaceful walking trails. Located just 10 minutes north of the 401, between Belleville and Napanee, this is country living at its best, and all the works already been done. (id:59743)
Royal LePage Proalliance Realty
N/a Bass Lake Road
Trent Lakes, Ontario
Large, vacant acreage on Bass Lake Road with nearly 1000 feet of frontage on Nogies Creek and nearly 500 feet on Bass Lake Road. Just under 18 wooded acres. Zoned rural residential. Fronts on the East side of Bass Lake Road just past Tully's Road. Additional 22 acres for sale directly across from this parcel on the East side of Nogies Creek (Fire Route 113 runs through that piece). Both parcels are listed separately. Please book a showing before access potential buyers and their agents assume all risks related to hiking either property. (id:59743)
Coldwell Banker - R.m.r. Real Estate
1690 Wallbridge Loyalist Road
Quinte West, Ontario
Premier Equestrian Opportunity - 20 Acres Zoned for a Full Equestrian Centre. If you've been searching for the ideal property to launch or expand a professional equestrian operation, look no further. This 20-acre estate is perfectly zoned for an equestrian centre - offering unmatched potential for boarding, training, breeding, or riding instruction. With 15 acres on one side and 5 acres on the other side of the main buildings, the layout naturally supports the development of indoor or outdoor riding arenas, paddocks, run-in sheds, and large-scale stabling facilities. At the heart of the property is a 2,200 sq ft heated and insulated garage, easily convertible into a fully equipped horse barn. Whether you envision custom stalls, tack and feed rooms, or a foaling area, the structure is ready to accommodate your vision. A private access road to the back acreage ensures smooth movement for trailers, equipment, or livestock. The zoning supports a wide range of rural commercial uses, including dog kennels and commercial greenhouses - making this an ideal multi-use property or agri-business hub. The well-maintained 3-bedroom, 2-bathroom residence offers comfort and convenience, with a finished lower level and an entertainment area featuring a pool table. An automatic 16kW backup generator services both the home and garage to ensure uninterrupted operation, even during power outages. Enjoy added features like: A heated above-ground pool with a large covered deck for entertaining clients; Metal roofs on both buildings for long-term durability; A 100 x 64 chain-link fenced area for pets or livestock; Chicken coop and assorted fruit trees for added charm. Located just minutes from Belleville and Prince Edward County - and an easy drive to the GTA - this property combines rural serenity with prime accessibility. Imagine the equestrian business you've always wanted- now make it a reality. (id:59743)
Exit Realty Group
3465 Hughes Landing
Addington Highlands, Ontario
Experience Tranquility and Adventure on Skootamatta Lake! Wake up to breathtaking sunrises at this private, year-round retreat nestled on the pristine shores of Skootamatta Lake a sought-after destination in Ontario's Land O' Lakes region. This thoughtfully built bungalow offers peace of mind and modern comfort with a newly installed solar power system, allowing you to enjoy a worry-free, off-grid lifestyle without sacrificing convenience. The homes open-concept layout is ideal for entertaining, complete with a cozy woodstove at its heart. Gather with friends and family in the spacious living area or unwind in the tranquil sunroom with your favourite book, surrounded by nature. Set on a beautifully forested lot with 210 feet of crystal-clear shoreline, the waterfront offers excellent swimming and fishing right off your private dock. Whether you're paddling through hidden bays, exploring quiet inlets and islands, or showing off your waterskiing skills, Skootamatta Lake is large enough (over 12 km long and 1,150 hectares in area) to satisfy every water lovers dream. This turn-key property has been designed for low maintenance and comes fully furnished including a pontoon boat, ready for immediate enjoyment. Whether you're looking for a peaceful escape or an active lakefront lifestyle, this four-season home offers the best of both worlds .Come explore the Land O' Lakes and make your lakeside dreams a reality on Skootamatta Lake. (id:59743)
Royal LePage Proalliance Realty
360 Pinnacle Street
Belleville, Ontario
Large commercial space for lease in downtown Belleville. Newly renovated building with breathtaking floor to ceiling windows. Exterior of building to be modernized in the short term. Landlord open to demising the space into smaller units. Excellent traffic count, visibility, and signage opportunities. TMI and utilities estimated at $5.90/ SF. (id:59743)
Royal LePage Proalliance Realty
4483 Highway 28
Selwyn, Ontario
Perfectly Set Up for Homesteading! This charming 3+1 bedroom, 1+1 bathroom brick bungalow sits on just under 3acres, ideally located outside Burleigh Falls and only 10 minutes to Lakefield. This property includes a double detached garage and a barn with 3 stalls and a loft; perfect for your hobby farm or homesteading dreams. Inside, the main floor features 3 spacious bedrooms, a beautifully renovated kitchen with large windows overlooking the yard; ideal for keeping an eye on the kids while you cook. The open-concept living and dining area offers a cozy stone fireplace and a large picture window that floods the space with natural light. Warm hardwood flooring runs throughout the main level, adding character and charm. The newly renovated basement provides additional living space, including a large bedroom, a 3-piece bathroom, a comfortable common area, and a dedicated laundry room. With lower home heating costs, a mix of open yard and bush, and ample space to grow, this property offers the ideal setting to raise a family or enjoy a peaceful retirement in the country. (id:59743)
Century 21 United Realty Inc.
1690 Wallbridge Loyalist Road
Quinte West, Ontario
Premier Equestrian Opportunity - 20 Acres Zoned for a Full Equestrian Centre. If you've been searching for the ideal property to launch or expand a professional equestrian operation, look no further. This 20-acre estate is perfectly zoned for an equestrian centre - offering unmatched potential for boarding, training, breeding, or riding instruction. With 15 acres on one side and 5 acres on the other side of the main buildings, the layout naturally supports the development of indoor or outdoor riding arenas, paddocks, run-in sheds, and large-scale stabling facilities. At the heart of the property is a 2,200 sq ft heated and insulated garage, easily convertible into a fully equipped horse barn. Whether you envision custom stalls, tack and feed rooms, or a foaling area, the structure is ready to accommodate your vision. A private access road to the back acreage ensures smooth movement for trailers, equipment, or livestock. The zoning supports a wide range of rural commercial uses, including dog kennels and commercial greenhouses - making this an ideal multi-use property or agri-business hub. The well-maintained 3-bedroom, 2-bathroom residence offers comfort and convenience, with a finished lower level and an entertainment area featuring a pool table. An automatic 16kW backup generator services both the home and garage to ensure uninterrupted operation, even during power outages. Enjoy added features like: A heated above-ground pool with a large covered deck for entertaining clients; Metal roofs on both buildings for long-term durability; A 100 x 64 chain-link fenced area for pets or livestock; Chicken coop and assorted fruit trees for added charm. Located just minutes from Belleville and Prince Edward County - and an easy drive to the GTA - this property combines rural serenity with prime accessibility. Imagine the equestrian business you've always wanted- now make it a reality. (id:59743)
Exit Realty Group
0 Lakeside Road
Otonabee-South Monaghan, Ontario
Build Your Dream Home with stunning Views of Rice Lake! Don't miss this incredible opportunity to own a 1-acre building lot with breathtaking southern exposure and views of beautiful Rice Lake. This prime piece of land offers shared access to the lake across the road-perfect for boating, fishing, or simply relaxing by the water. Enjoy the convenience of walking to the renowned Elmhirst Resort and teeing off at nearby Bellmere Winds Golf Resort. Located just minutes from the charming town of Keene and a short drive to Peterborough and Hwy 115, this property offers the perfect blend of peaceful country living with easy access to amenities. (id:59743)
Exit Realty Liftlock
A - 50 Radeski Street
Quinte West, Ontario
ALL INCLUSIVE - Upper unit only. Well kept modernized main floor unit. 3 large bedrooms, 1 full4-piece bathroom. Updated kitchen with open concept to the living and dining areas. Pot lighting throughout with additional modern fixtures. Bright windows offer lots of natural lighting. Laminate and tile floor throughout. Close to all amenities, transit, schools, downtown and riverfront. Tenant is responsible for garbage, snow removal and grass maintenance. Exclusive use of front yard and shared use of backyard. 2 exclusive parking spots. Any offer for lease must provide full credit report with score with Rental Application, Lease Agreement, Photo ID, at least two recent pay stubs or a T4, Letter of Employment, References, 1st and last months rent required upon a signed lease. (id:59743)
Royal LePage Proalliance Realty
4 - 2289 Loop Road
Highlands East, Ontario
Welcome to beautiful Wilberforce, a charming community nestled in the heart of cottage country. This recently renovated second-floor walk up apartment offers 870 sq.ft. of well designed living space, featuring two spacious bedrooms and a modern 4-pc bathroom. Thoughtfully updated to combine comfort with function, this residence is ideally suited to a single professional, a young couple, or retiree seeking a quiet, community oriented lifestyle with the convenience of in town living. Located just a short walk from local amenities, including the school, post office, library, Agnew's General Store, park, and dining, this unit provides excellent access without compromising privacy or tranquility. Inside, the bright and open layout includes a contemporary kitchen with ample cabinetry, a comfortable living area, and updated flooring throughout. Oversized windows invite natural light, enhancing the welcoming atmosphere. Outdoors, a large, flat, and fully fenced backyard is shared and well-maintained; ideal for children's recreation, relaxing by the firepit, or small gatherings. On-site parking is included, and long-term tenancy is preferred. Book your private viewing today and take the next step toward making this move in ready, well located Wilberforce apartment your home. (id:59743)
Century 21 Granite Realty Group Inc.
43 - 17 Lakewood Crescent
Kawartha Lakes, Ontario
Welcome to luxury rental living in the heart of Bobcaygeon! This stunning 2023-built Little Bob Lake water-view townhouse is available for lease in the sought-after Port 32 community just steps from everything you need: shops, restaurants, the waterfront, trails, and more. Step inside to a bright and spacious open-concept layout featuring a large foyer, modern kitchen, dining area, and cozy living room with an electric fireplace. Walk out to your private deck with serene water views the perfect place to enjoy your morning coffee or unwind in the evening. The primary suite is a true retreat, complete with a walk-in closet, 3-piece ensuite, and private access to both the deck and a screened-in room for bug-free lounging. You'll love the convenient main-floor laundry, attached single-car garage, and ample closet space all thoughtfully designed for everyday comfort. A second bedroom and full bath are located at the front of the home, ideal for guests or a home office. The fully finished lower level offers a spacious family room, two additional bedrooms, a 4-piece bath, and tons of storage perfect for extended family, hobbies, or extra living space. Enjoy access to the Forbert Pool, fitness centre, community centre, scenic walking trails, and everything that makes Port 32 living so special. Don't miss your chance to lease a waterfront lifestyle in one of Bobcaygeons most desirable neighbourhoods! (id:59743)
Ball Real Estate Inc.
19893 Loyalist Parkway
Prince Edward County, Ontario
*OPEN HOUSE! Saturday, June 28th from 11am-1pm!* Welcome to 19893 Loyalist Parkway: a beautifully renovated, turn-key bungalow in the heart of Prince Edward County. Set just minutes from award-winning wineries, local dining, and some of PECs best-kept secret beaches- this home is the perfect balance of comfort, charm, and location. Thoughtfully reimagined from top to bottom, this spacious 3-bedroom bungalow offers over 1,200sf of tastefully finished living space. Built with rare cordwood construction, its not only full of character, but naturally energy-efficient and built to last. A ductless split provides efficient heating/cooling year-round, enhancing comfort throughout the home. Every detail, from the curated finishes to the overall flow, has been selected with intention and care. The bright and airy kitchen opens seamlessly to the living and dining areas, with direct access to the backyard oasis-perfect for entertaining or enjoying the outdoors. A cozy fireplace anchors the living room, while large windows bring in natural light and views of the private yard. The 4pc bathroom is stylish and serene, and the bedrooms are generously sized, offering comfort for family or guests. A well-appointed laundry room with backyard access adds function and convenience to daily living. Outside, a full acre of land awaits- offering peace, privacy, and space to play. But the real surprise? The oversized detached garage! 29' x 23', fully insulated and drywalled, it features a ductless heat pump for heating and cooling, built-in pot lighting, and electrical- making it ideal for a workshop, art studio, home gym, or hobby space. Whether you're a maker, collector, or simply want bonus storage with style, its a space you'll actually use and love. This is a property that feels good the moment you arrive, and even better when you imagine it as yours. Come explore this remarkable County gem, and You Too Can Call The County Home. (id:59743)
Keller Williams Energy Real Estate
1070 Towering Oaks Trail
Minden Hills, Ontario
Welcome to this rare and beautiful riverfront retreat, perfectly nestled in nature's embrace along the tranquil Gull River. Set on the iconic Great Canadian Shield, this unique property offers rugged beauty, natural privacy and a peaceful setting that's well worth the drive. Surrounded by towering trees, exposed rock, and pristine wilderness, this property features a charming 4 season, 3 bedroom, 1 bath home with stunning views of the river. Enjoy cozy winters and breezy summer days in a home designed for year-round comfort and relaxation. Ideal for hosting family and guests, the property also includes three bunkies offering flexible space for sleepovers, studio use or peaceful retreats. With 218 feet of direct riverfront, you can swim, kayak, fish or simply relax by the water's edge. This is a nature lover's dream - a true haven for those seeking quiet, space, and a deep connection to the outdoors. Whether you're looking for a weekend escape, a family compound, or a private year-round residence, this riverside gem offers unmatched value and tranquility. Come experience the magic of waterfront living on the Great Canadian Shield. Privacy, nature and peace await on the Gull River. (id:59743)
Royal LePage Frank Real Estate
6 East Mary Street
Prince Edward County, Ontario
Century charm and character radiate from this thoughtfully updated 1840s 1 1/2 story home in the heart of Picton. Situated on a private lot with a fenced yard just steps from all the award-winning restaurants, shopping, farmers markets and amenities that Picton has to offer, this 3 bedroom, 1 bathroom property has easy access to everything you need wrapped up in a beautiful package. Upon entry, you are greeted with a spacious living/dining room that features a gas fireplace and stunning white oak floors that have been refinished to retain their original glory. The kitchen is cosy and functional, complete with a new oven and solid wood cabinetry. Your primary bedroom and finished laundry room with new washer and dryer are located on the main level which allows for ease of accessibility, and the new heating and cooling pumps efficiently keep the house comfortable in all seasons. On the second floor you will find gorgeous pine flooring throughout two additional bedrooms, each featuring custom local black walnut built in shelving. Your secluded backyard provides ample space to host friends and family on the patio or grow your own herbs and vegetables in the garden. The basement provides additional storage and has been sealed and insulated with a poured concrete floor. Don't miss out on a great opportunity to live in Picton in a house with heart and history! (id:59743)
Chestnut Park Real Estate Limited
255 Mcdonnel Street
Peterborough Central, Ontario
** Vendor/Seller take-back (VTB) mortgage available for qualified buyers.** Downtown Peterborough - Versatile Investment Opportunity. Prime industrial-zoned property (M3.2 - Enhanced Service Industrial) offering exceptional versatility in the heart of Peterborough's commercial core area! This unique site features two separate buildings designed for a mix of commercial, industrial, and residential uses, making it an excellent investment opportunity or an ideal owner-occupied business space. Over 4100 square feet on the main level of the primary building, and 10,000 square feet total between two buildings. Two 3-bedroom apartments with newer high end finishes, plus office or retail space round out this incredible mixed use package. Building 1 Expansive garage space, perfect for a tradesman's shop, vehicle repair, or contractors establishment. Building 2 Mixed-use space featuring a main-floor office plus two residential apartments, offering potential for rental income or live-work flexibility. Zoning (M3.2 - Enhanced Service Industrial) Allows for a variety of permitted uses. Strategic Location Centrally located in Peterborough, offering excellent accessibility for business operations. This turnkey property is an ideal option for investors seeking multi-use potential or business owners looking to establish a footprint in a high-demand commercial hub. Don't miss this rare opportunity! Check out the media and virtual tour for more images! (id:59743)
Royal LePage Proalliance Realty
215 Haig Road
Belleville, Ontario
Lovely side split in the east end of Belleville, backing onto the park! Take note of the welcoming stamped concrete walkway and front deck which lead you right into the front foyer and a great open floor plan. What a perfect spot for entertaining in this combination living, dining and kitchen area! The kitchen includes the appliances and is complemented by a generous 7'+ island; shaker style cabinets; some soft close hardware; pull outs; gorgeous quartz counter tops; and, an exterior door which leads you to the back deck and barbeque with a gas line for convenience. The 3 bedrooms and 4 piece bathroom are just five steps up from this great space. The basement offers an exterior door in the laundry/utility room; 2 piece bathroom; and, a cozy family room with an electric fireplace. Right now, the current owners have the family room divided into two small rooms but the divider will be taken to leave the home as it was originally meant to be. Worth Mentioning: Windows Vinyl Double Paned; 100 AMP Breaker Panel; Forced Air Gas Furnace and Central Air approximately 6-8 years old. Recessed Lighting; Large Shed 16'5 x 12'4; Fenced back yard with access to the park; Some Measurements Less Jogs. (id:59743)
Royal LePage Proalliance Realty
902 North Baptiste Lake Road
Hastings Highlands, Ontario
Private log home on 16 acres with trails and a creek access to Baptiste Lake offering total privacy in a beautiful park setting. This 5 bedroom, 2 bathroom home features over 5000 sq ft of living space including main level with huge screened porch living room and a walkout lower level perfect for rental income or extended family. Property features multiple decks, hot tub, carport, generator hookup, established gardens, chicken run and coop, dog pens with indoor dog shower, outdoor wood furnace, and new screened well. Year-round residence offers a relaxing and beautiful place to call home! (id:59743)
Reva Realty Inc.
110 Hickory Bay Road
Trent Hills, Ontario
Imagine waking up to the sounds of nature and enjoying a coffee on your deck, where you can soak in stunning views of your peaceful waterfront. Picture your afternoon spent on your very own dock, whether you're casting a line, splashing around in the water, or just kicking back and enjoying the sunny vibes. End the day around a cozy campfire at the water's edge. Doesn't that sound like the perfect lifestyle you've always dreamed of? Nestled on a quiet dead-end road, this charming four-bedroom, two-bath cottage on the Trent River is just a quick 10-minute drive from Campbellford and can be enjoyed year-round and offers just that lifestyle. With plenty of recent upgrades, like new windows, kitchen, and updated bathrooms, this home is ready for you to enjoy. The woodstove in the great room is perfect for warming up on those chilly nights, and the walkout basement makes it super easy to access the lovely backyard. With 3 bedrooms up and a cozy great room and a family room and 4th bedroom in the lower level there is plenty of room for friends and family, plus, with an upgraded well, beautiful stonework, a handy 14x10 shed, and a cozy 12x10 heated workshop, you'll have plenty of space for storage and projects. With over 120 feet of waterfrontage, this spacious, mature lot offers you both privacy and a warm welcome. It's the perfect spot to create lasting memories! (id:59743)
RE/MAX Quinte Ltd.
171 Herbert Street
Peterborough North, Ontario
This well-maintained bungalow in Peterboroughs desirable north end offers the perfect blend of comfort, functionality, and lifestyle. With 3+1 bedrooms and 2 bathrooms, its an ideal fit for anyone seeking a peaceful retreat with everyday amenities close by. The bright main level features an open kitchen and dining area that walks out to a raised deck with a gazebo great for relaxing or entertaining. The fully finished walkout basement expands your living space with a spacious rec room, cozy gas fireplace, full bar, and an additional bedroom and bathroom, perfect for guests or in-laws. Step into the backyard to find your own private oasis, complete with a newly updated in-ground pool featuring a brand new liner and pump, surrounded by a patio that's made for summer fun. Located just minutes from schools, shopping, restaurants, and parks, this home delivers the best of both convenience and comfort in one of Peterboroughs most welcoming neighbourhoods. (id:59743)
Ball Real Estate Inc.
2101 - 300 Croft Street
Port Hope, Ontario
Welcome to 300 Croft Street #2101. Nestled in the sought after Croft Garden Home Condominiums, this 2 bedroom, 2 bathroom residence is located in the town of Port Hope, just a 5 minute drive from the charming downtown area, known for its vibrant community, amazing shops and restaurants. This home features beautiful cathedral ceilings and an open concept design with luxury vinyl flooring and new light fixtures, creating a flow between living spaces. The kitchen is a highlight with stainless steel appliances, quartz counters and a convenient breakfast bar. Both bedrooms boast vinyl floors and spacious double door closets. The main floor bathroom features quartz counters with clean white cabinetry. A dedicated laundry room ensures convenience and ample storage. For outdoor enjoyment, the home provides a quiet and private porch and retractable screen door perfect for spring, summer, and fall evenings! Lots of visitor parking and mailboxes are just steps away. The property's close proximity to the 401 ensures easy commuting. (id:59743)
The Nook Realty Inc.
32 Shadowood Lane
North Kawartha, Ontario
Stunning Chandos Lakehouse! ~200ft of private waterfront, wade-in the sand beach, jump off the dock and watch the sunset across Chandos Lake. This custom lakehouse is tucked in the trees overlooking the lake, quality built in 2008 on this spacious private landscaped lot. Extend the lakeviews inside through the expansive vaulted windows in the open concept living space with floor to ceiling stone fireplace and gleaming granite kitchen. Approximately 4000sqft of finished living with full walk-up basement, offering 4 bedrooms and 3 full bathrooms, including beautiful loft bedroom overlooking soaring lakeview windows with 4pc ensuite and walk-in closet. Plus private guest suite above attached double garage and private bunkie with covered front porch overlooking level waterfront lot. Walkout to lakeside deck and screened-in porch to watch the sunset over this peaceful, private setting or relax under the stars from the beautiful landscaped firepit. Located moments from marina conveniences with gas and shopping at Gilmore Bay Marina, walk down the road for great food & drinks at Wally's Pub & Patio and just over 10 mins to amenities of Apsley. Designed for year-round enjoyment, swim, fish and boat in the summer and snowmobile, skate and hike in the winter- this is custom Chandos Lake living at its finest (id:59743)
Ball Real Estate Inc.
