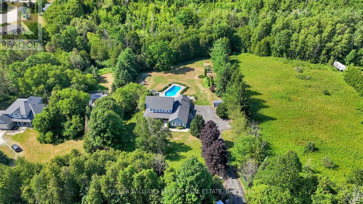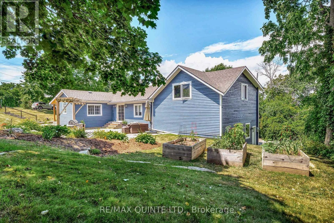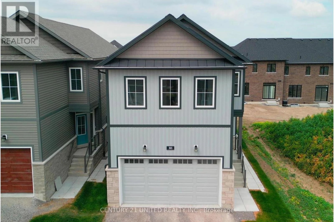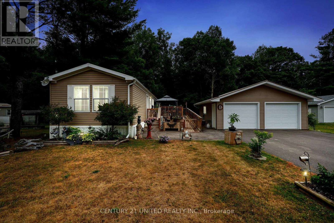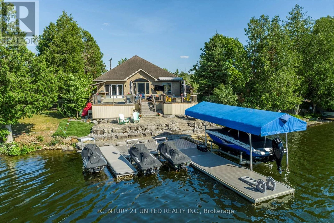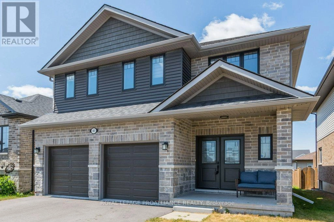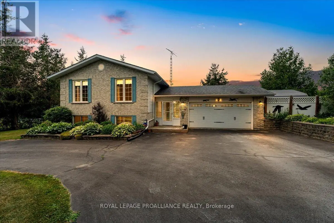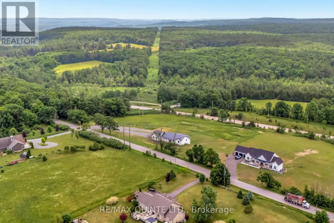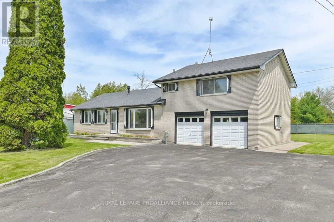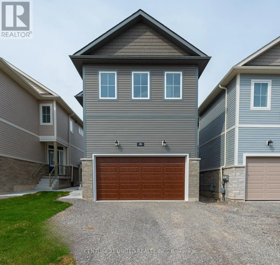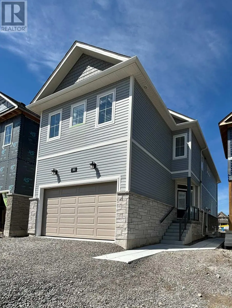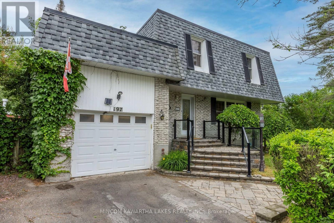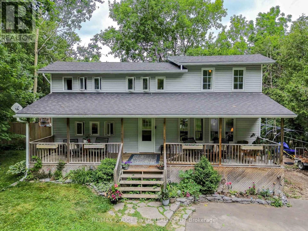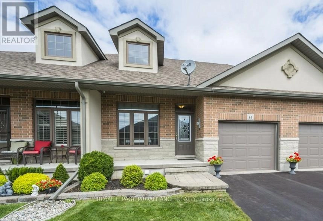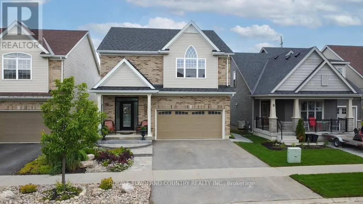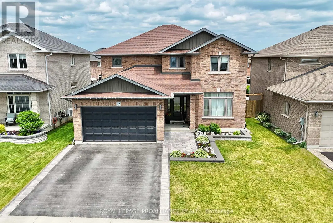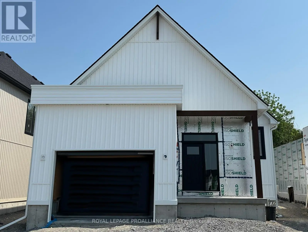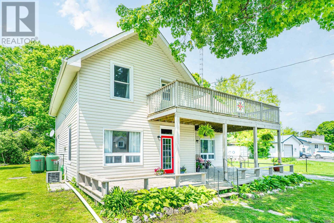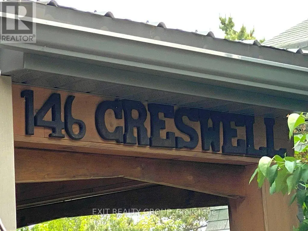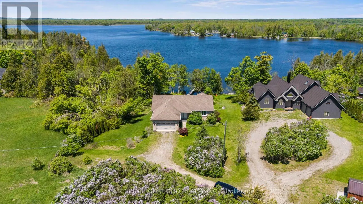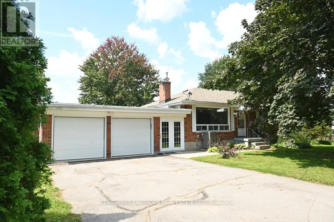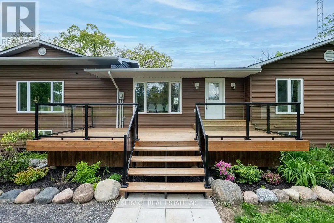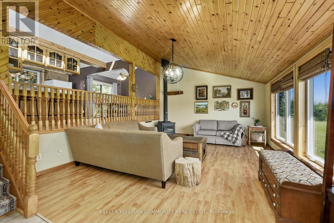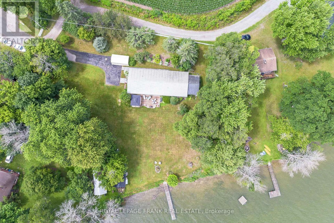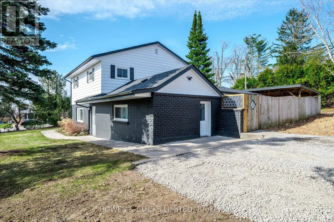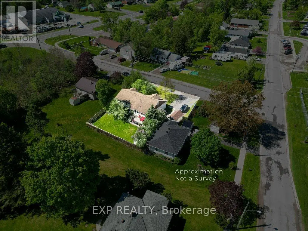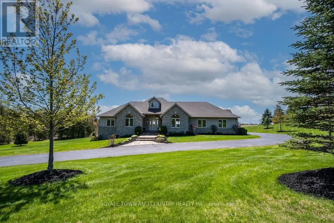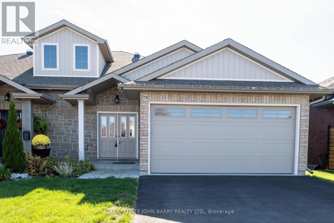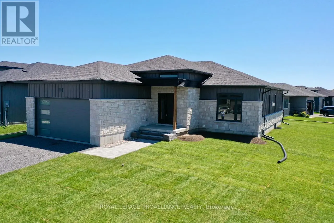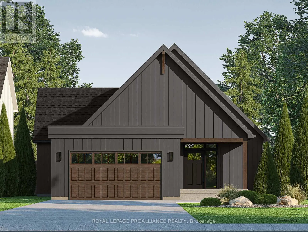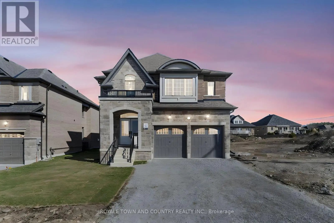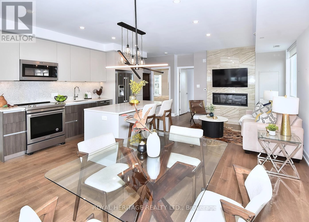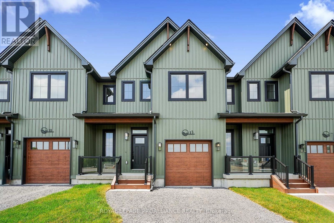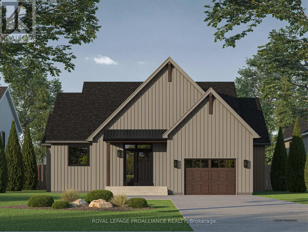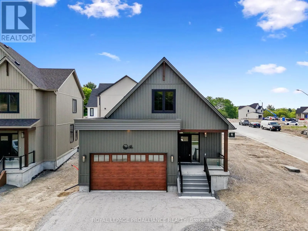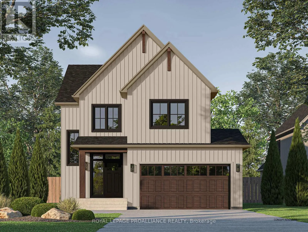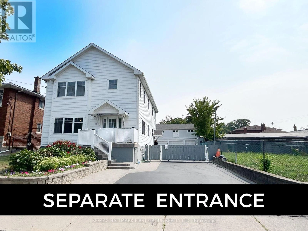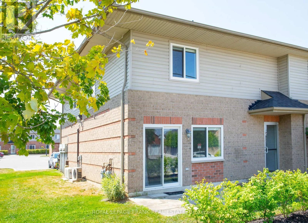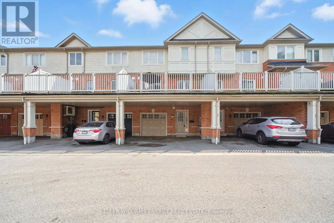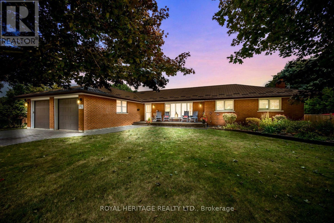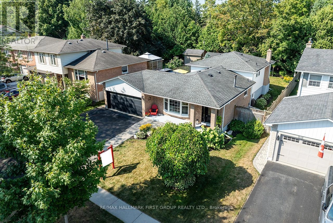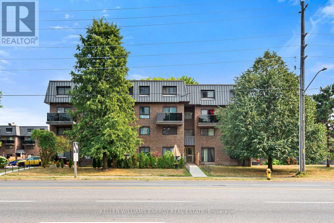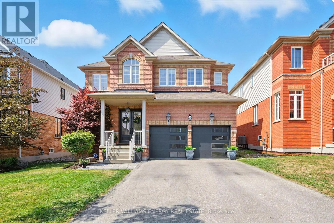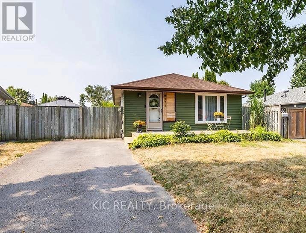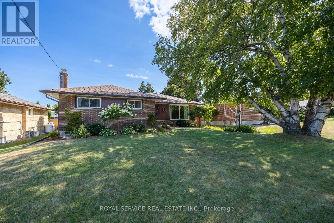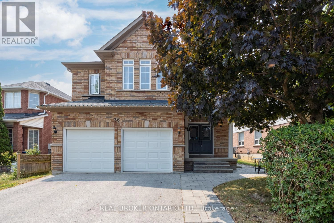8378 Majestic Hills Drive
Hamilton Township, Ontario
Open House Saturday 12-2! Welcome To 8378 Majestic Hills Dr! Tucked Away On A Quiet Cul-De-Sac Of Executive Homes, This Stunning 4+1 Bedroom, 3 Bath Home Is Situated On a Picturesque 3.45 Acre Lot Backing Onto Protected Green Space Complete With Heated Inground Pool, Hot Tub, Vegetable Gardens & Chicken Coop! Great Location On Sought After Majestic Hills Dr. In Hamilton Township Mins North Of Cobourg! Main Level Boasts Hardwood Floors Throughout, Updated 2 Pc Bath, Spacious Living Area, Elegant Formal Dining Area, Bright Eat-In Kitchen With Granite Counters & Breakfast Area Overlooking Large Great Room With Soaring Vaulted Ceilings, Skylight & Wood Burning Fireplace! Large 3 Season Sunroom With Panoramic Views & Walk-Out To Hot Tub, Patio & Pool! 2nd Level Features 4 Spacious Bedrooms & 2 Full Baths Including Oversized Primary Bedroom With Large Closet & 5 Pc Ensuite! Fully Finished Basement Boasts Above Grade Windows, Utility Room, Work Out Area, 5th Bedroom & Large Rec Area With Laminate Floors Throughout! Gorgeous 3.45 Acre Lot Backing Onto Wooded Green Space Surrounded By Mature Trees! Professionally Landscaped Front To Back, Complete With Heated Inground Pool, Large Patio With Expansive Armour Stone & Hot Tub, Many Perennial & Vegetable Gardens, Fire Pit & Even An Automated Chicken Coop! Oversized Double Car Garage & Large Driveway Providing Ample Parking! Excellent Location Situated On Very Sought After Court In Hamilton Township Mins North Of Cobourg & Approx. 20 Mins East Of Durham Region! See Virtual Tour!! (id:59743)
Keller Williams Energy Real Estate
14 Eastern Avenue
Prince Edward County, Ontario
County Paradise Just Minutes from Belleville! Discover your dream home in this beautifully renovated bungalow, perfectly positioned on a spacious 0.62-acre lot with stunning views of the Bay of Quinte just across the street. Enjoy serene water vistas from the north-facing windows while being only 10 minutes from all the conveniences of Belleville. Step inside to an impressive open-concept great room featuring gleaming hardwood floors and a seamless flow into the dining area, ideal for entertaining. A large picture window bathes the space in natural light, with direct access to the private backyard perfect for summer barbecues. The cozy living room boasts a WETT-certified wood stove and opens onto a deck where you can relax and take in the water views. The chef-inspired kitchen is a true showstopper, complete with quartz countertops, a farmhouse sink, under-cabinet lighting, a pantry with pull-out shelving, and a custom butlers servery a true testament to pride of ownership. The spacious primary suite offers a large picture window, a stylish 3-piece ensuite, and an expansive walk-in closet with custom shelving. The fully finished walk-out basement includes a large rec room with built-in shelving and an electric fireplace, a finished laundry area, home gym space, and ample storage. The double car garage features a 552 sq. ft. loft offering incredible potential for a studio, guest suite, office or a home gym! This move-in-ready home is beautifully enhanced throughout and offers the ultimate in relaxed, waterfront-adjacent living. (id:59743)
RE/MAX Quinte Ltd.
303 Mullighan Gardens
Peterborough North, Ontario
Wow! Incredible opportunity to own a new home with a legal ready secondary-unit! 303 Mullighan Gardens is a brand new build by Dietrich Homes that has been created with modern living in mind. Featuring a stunning open concept kitchen, expansive windows throughout and a main floor walk-out balcony. 4 bedrooms on the second level, primary bedroom having a 5-piece ensuite, walk in closet, and a walk-out balcony. All second floor bedrooms offering either an ensuite or semi ensuite! A full, finished basement with a legal ready secondary-unit with it's own full kitchen, 1 bedroom, 1 bathroom and living space. This home has been built to industry-leading energy efficiency and construction quality standards by Ontario Home Builder of the Year, Dietrich Homes. A short walk to the Trans Canada Trail, short drive to all the amenities that Peterborough has to offer, including Peterborough's Regional Hospital. This home will impress you first with its finishing details, and then back it up with practical design that makes everyday life easier. Fully covered un the Tarion New Home Warranty. Come experience the new standard of quality builds by Dietrich Homes! (id:59743)
Century 21 United Realty Inc.
77 Belmont Street
Havelock-Belmont-Methuen, Ontario
Welcome to this 2 bedroom, 2 bathroom 14 year old beauty in Sama Park. Just around the corner from the Ranch Restaurant! Enjoy retirement in this established park situated between Havelock and Marmora and close to many lakes and boat launches. This home features a double car garage (24X24), a huge deck with a brand new gazebo with roll down blinds, propane firepit as well as plenty of yard space. Extra sturdy ramp provides easy access to the deck. Driveway and septic beds were redone in 2023. Eavestroughs use leaf filter system for easy cleanup Two new freezers, new beverage and brand new stackable washer and dryer are all included. Park fees of $836.04 include taxes, water and lease. 40 minutes to Peterborough and the 115, 20 to Campbellford, 10 to Marmora. (id:59743)
Century 21 United Realty Inc.
145 Homewood Avenue
Trent Hills, Ontario
Waterfront Luxury in the Heart of Hastings Village! Welcome to 145 Homewood Avenue on the scenic Trent Severn Waterway, steps from iconic Lock 18. This stunning waterfront home offers the perfect blend of elegance, comfort, and year-round recreation. Built in 2008 with timeless stone and brick construction, this 2-bedroom, 2-bathroom residence features rich cherry wood finishes, granite countertops, and thoughtful details throughout. The beautifully landscaped property boasts impressive armour stone features and a spacious deck overlooking the tranquil waters of the Trent. Relax and entertain with double-size in-deck swim spa-use it as a refreshing pool in the summer or a cozy hot tub in the winter. Enjoy evenings around the fire table, catch the game on the outdoor TV, and cook up a feast at the built-in BBQ, all while taking in views of the private docks and shimmering shoreline. Located in the vibrant village of Hastings-renowned as the Ultimate Fishing Town-you'll enjoy municipal water and sewer services, nearby shopping, dining, and direct access to the Trans Canada Trail. The area offers exceptional swimming, boating, fishing, and water sports, and is home to the Hastings Marina, the Field House recreation centre, and numerous festivals and events throughout the year. The Trent Severn is an incredible canal route that connects Lake Ontario to Georgian Bay. With easy access to major highways and welcoming small-town atmosphere, this rare waterfront gem delivers an unbeatable lifestyle for those seeking nature, community, and comfort all in one place. (id:59743)
Century 21 United Realty Inc.
40 Cottonwood Drive
Belleville, Ontario
Welcome to 40 Cottonwood Drive. Discover this beautiful, newer two-storey home offering four spacious bedrooms and a private backyard-perfect for families and those seeking room to grow.The main floor boasts a bright, open-concept layout combining the living room, kitchen, and dining area-ideal for both everyday living and entertaining. Enjoy the convenience of direct interior access to the garage from the welcoming front entryway. Upstairs, you'll find four generous bedrooms, including a primary suite with a modern three-piece ensuite featuring an oversized walk-in shower. The second-floor laundry room adds convenience and function right where you need it most.Located in a desirable neighbourhood of newer homes, this property also includes an unfinished basement ready for your future vision-whether it's a rec room, home office, or in-law potential. Immediate possession available! Don't miss this opportunity to make 40 Cottonwood Drive your next home. (id:59743)
Royal LePage Proalliance Realty
2475c Shannonville Road
Tyendinaga, Ontario
Escape the hustle and embrace over 2 acres of serene, tree-lined privacy just 8 minutes from the 401 and 15 minutes to town. Tucked away on a quiet private road, this spacious retreat offers 4 generous bedrooms, a newly renovated bath, granite kitchen counters, a bright sun-room,and a huge rec room with a kitchenette ideal for entertaining or extended family. Step outside to your backyard paradise with a new deck, gazebo, in-ground pool, and beautifully landscaped,fenced yard. Circular paved driveway shows off the lovely landscaping and makes it easy for hosting! Double car garage, additional gravel drive, and plenty of room for toys or trailers. Enjoy peace of mind with a great well (never run dry!), water softener, RO & UV systems, newer roof,and fresh paint throughout. No offer hold just move in and enjoy the space, style, and seclusion. (id:59743)
Royal LePage Proalliance Realty
171 Pine Hill Crescent
Belleville, Ontario
Welcome to this stunning brand-new bungalow, perfectly designed to balance modesty with extraordinary features. Located just north of the amenity-filled city of Belleville, this home offers a serene escape on a quiet, grand, impressive 3-acre property. The metal roof & stylish white vinyl siding durable and low-maintenance, ensuring your home remains beautiful for years to come. A modest front & extraordinary back from the front, the home exudes a charming simplicity, while the back reveals a true oasis. Attached convenient and spacious for your vehicles and storage needs. The open concept living that seamlessly connect living, dining, and kitchen areas for a spacious and inviting atmosphere. Gourmet kitchen featuring a huge island, perfect for entertaining guests and satisfying hungry bellies. In addition to the stunning primary suite & ensuite, the main floor has 2 bedrooms connect with a Jack & Jill bath and an additional guest bath on the main floor with plenty of space for family & guests, with modern amenities & stylish finishes. Lower walkout level In-Law Suite ideal for extended family or guests, featuring 2 bedrooms and 1 bathroom. Covered bottom patio to soak in the breathtaking views and enjoy the tranquil surroundings with easy access to the future pool, play-set, and putting green perfect for outdoor fun and relaxation. Imagine summers spent in your private pool, kids frolicking, and practicing your putting on your own private greens. This property is designed for creating lasting memories with loved ones. Experience the best of both worlds a peaceful retreat with the convenience of Belleville's amenities just a short drive away. Don't miss the opportunity to make this extraordinary walk-out bungalow your forever home. Schedule your viewing today! (id:59743)
RE/MAX Quinte Ltd.
22227 Loyalist Parkway
Quinte West, Ontario
This beautiful rural property is nestled in the charming town of Carrying Place. This updated 3 bed 2 bath all brick home is move in ready and offers an abundance of living space. This home offers a large main level with bright living room, gorgeous updated kitchen with granite counters, ample cupboards and eat in area. Laundry and walk out to back porch. Lovely family room with gas fireplace and dining area with walkout to the beautiful porch area. Updated 4pc bath. Updated vinyl flooring throughout. 2nd level offers 3 spacious bedrooms and 4 pc ensuite. Further updates include newer shingles, windows, electrical, insulation and more. Attached double car garage, large yard with two sheds with power. One shed has its own sand point well. There are two wells located on the property. Amazing backyard covered patio with decorative brick arches to enjoy throughout the warm months. An abundance of parking. Situated conveniently between Trenton and Prince Edward County. Close to shopping and all amenities. This home has been beautifully updated and is in a wonderful location! (id:59743)
Royal LePage Proalliance Realty
315 Mullighan Gardens
Peterborough North, Ontario
Wow! Incredible opportunity to own a new home with the potential for a legal secondary-unit! 315 Mullighan Gardens is a new build by Dietrich Homes that has been created with the modern living in mind. Featuring a stunning open concept kitchen, expansive windows throughout and a main floor walk-out balcony. 4 bedrooms on the second level, primary bedroom having a 5-piece ensuite, walk in closet, and a walk-out balcony. All second floor bedrooms offering either an ensuite or semi ensuite! A full, unfinished basement that is ready for either a secondary-unit or completion for more room for the family. This home has been built to industry-leading energy efficiency and construction quality standards by Ontario Home Builder of the Year, Dietrich Homes. A short walk to the Trans Canada Trail, short drive to all the amenities that Peterborough has to offer, including Peterborough's Regional Hospital. This home will impress you first with its finishing details, and then back it up with practical design that makes everyday life easier. Fully covered under the Tarion New Home Warranty. Come experience the new standard of quality builds by Dietrich Homes! (id:59743)
Century 21 United Realty Inc.
313 Mullighan Gardens
Peterborough North, Ontario
Wow! Incredible value and opportunity to own a new home with legal ready secondary unit! 313 Mullighan Gardens is the newest build by Dietrich Homes that has been created with the modern living in mind. Featuring a stunning open concept kitchen, expansive windows throughout and a main floor walk-out balcony. 4 bedrooms on the second level, primary bedroom having a 5piece ensuite, walk in closet, and a walk-out balcony. All second floor bedrooms offering either an ensuite or semi ensuite! A legal ready 1 bedroom secondary suite (basement apartment). Basement suite completed with fire separation, soundproofing, & a separate entrance. This home has been built to industry-leading energy efficiency and construction quality standards by Ontario Home Builder of the Year, Dietrich Homes. A short walk to the Trans Canada Trail, short drive to all the amenities that Peterborough has to offer, including Peterborough's Regional Hospital. This home will impress you first with its finishing details, and then back it up with practical design that makes everyday life easier. Fully covered under the Tarion New Home Warr. Come experience the new standard of quality builds by Dietrich Homes! (id:59743)
Century 21 United Realty Inc.
197 Patricia Crescent
Selwyn, Ontario
Terrific family home situated on the north edge of Peterborough. This home offer a large 1/2 acre lot, 16x32 in-ground pool with gas heater. Attached garage. 4 Bedrooms and 4pc bath on the 2nd floor (one wall would need to be added back as it was remove to enlarge the Primary bedroom) Main floor offer good sized kitchen, formal dining room area, large living room and 2pc bath. Basement is partially finished with a good sized rec room. Newer shingles. Appliances included. Book a personal viewing today! Immediate possession is available. (id:59743)
Mincom Kawartha Lakes Realty Inc.
7134 Poplar Drive
Hamilton Township, Ontario
Welcome to this quintessential family home, nestled in the convenient community of Bewdley. Step inside to find a cozy open-concept main floor, perfect for family living. The kitchen features a stunning island that is ideal for both casual meals and entertaining guests. Main floor laundry for convenience. The second floor boasts three spacious bedrooms. A four-piece bathroom is designed for comfort and style. The primary bedroom is an oasis with vaulted ceilings, a walk-in closet, and a private two-piece bathroom. The partially finished basement offers a supplementary family room, perfect for movie night or creating a bonus office or hobby area. Enjoy the large yard, perfect for outdoor activities and relaxation. Situated only steps away from the vibrant community center. Known as a lakeside community, Bewdley offers amazing fishing throughout all seasons and boating opportunities. This charming residence offers easy access to Highway 28, Peterborough, Port Hope, and Highway 115 leading to the 401, making it a dream location for commuters. Dont miss out on this opportunity to own a beautiful home in a quiet rural setting with excellent commuter access. This is more than just a home; it's a lifestyle waiting for you! Shingles 2022, Paved Driveway 2024, Well Pump & Pressure Tank 2025, A/C 2018 (id:59743)
RE/MAX Rouge River Realty Ltd.
60 Princeton Place
Belleville, Ontario
Looking to downsize, then this is for you. Located in a highly desirable subdivision just a few minutes away from shopping centers and the 401. Immaculate middle unit freehold town home on one level. Open concept living/dining and kitchen which includes breakfast bar and stainless steel appliances. Spacious primary bedroom with walk-in closet and cheater door to 4 piece main bathroom. Second bedroom/den, laundry and 2 piece bathroom complete this level. Hardwood and ceramic throughout main level except Primary bedroom. Finished basement with rec room, bedroom, office and another 2 piece bathroom. Do not miss this one. (id:59743)
Royal LePage Proalliance Realty
10 Silverbrook Avenue
Kawartha Lakes, Ontario
Welcome to this stunning brick and vinyl-sided 2-storey home, offering impressive curb appeal and a thoughtfully designed layout perfect for modern family living. Set on a beautifully landscaped lot with an in-ground sprinkler system, a partially fenced yard, and a large storage shed, this home combines functionality with style. Step inside to an open-concept main floor featuring a chefs kitchen with granite countertops, an oversized island, and seamless flow into the dining and living areas ideal for entertaining or everyday living. A walk-out to the backyard adds to the ease of indoor-outdoor enjoyment. Upstairs, you'll find four spacious and beautifully appointed bedrooms, including a luxurious primary suite with a walk-in closet and a private ensuite bath. Convenience continues with a dedicated upper-level laundry room. The attached double car garage provides ample parking and storage, and the unfinished basement is ready for your personal touch whether you envision a rec room, home gym, or extra living space. This home is a perfect blend of comfort, quality, and potential. Conveniently located in an upscale neighboroughood with the added bonus of the walking trail and neighborhood park minutes away. Don't miss your chance to make it yours! (id:59743)
Royale Town And Country Realty Inc.
32 Vertis Court
Belleville, Ontario
Set on a generous lot and on a cul-de-sac with no through traffic, this spacious 5-bedroom, 4-bathroom residence offers the perfect blend of comfort, privacy, and thoughtful design. From the moment you step inside, the bright and open layout makes an impression, featuring soaring ceilings, oversized windows, and stylish finishes throughout. The main floor is ideal for everyday living and entertaining, offering a large kitchen with sleek quartz counters, ample cabinetry, and a gas stove ready for your culinary adventures. The adjoining dining and living areas flow seamlessly, filled with natural light and anchored by a warm, inviting atmosphere. Upstairs, the layout delivers true family function, including a large primary suite with a walk-in closet and a private ensuite bath, plus additional bedrooms that are both spacious and versatile. The finished basement adds even more flexibility, complete with a family room, extra bedroom, and full bath, perfect for guests, teens, or a home office setup. Outside, the backyard is a private retreat, fully fenced and ready for summer BBQs, kids play, or quiet evenings under the stars. With a double garage, paved driveway, and easy access to parks, schools, and commuter routes, this home checks every box for modern family living. Whether you're upsizing, relocating, or looking for your forever home - this one is move-in ready and built to last. (id:59743)
Royal LePage Proalliance Realty
29 Factory Road
Quinte West, Ontario
Welcome to your slice of country paradise! This beautifully maintained 3-bedroom, 2-bathroom home is nestled in a peaceful rural setting and offers breathtaking views year-round. Whether you're seeking a serene escape or multi-generational living, this property checks all the boxes. The main floor features a welcome room with heated floors, and updated 3 piece bathroom with heated floors, 2 bedrooms, 2 living rooms one of which could be an additional 3rd main floor bedroom, a large country kitchen including a wonderful wood stove, and a utility laundry room. Upper level features a generously sized bedroom, spacious living room, a bright 3-piece bathroom, and skylights that flood the space with warm natural light, and lots of space for storage. Walk out to your private upper-level deck perfect for morning coffee. Whether you're looking for space to grow, a quiet place to retire, or a smart investment, this home delivers both versatility and charm in a peaceful rural setting. (id:59743)
Century 21 Lanthorn Real Estate Ltd.
38 Hollingsworth Street
Cramahe, Ontario
The Bjorn is a charming detached bungalow offering 3 bedrooms and 2 bathrooms within 1,655 sq ft. Perfect for those seeking a spacious yet manageable living space and prefer single-level living with an open and inviting design. Enter through the private foyer, complete with a closet for storage and laundry, and step into the heart of the home, where the open-concept kitchen, dining, and living room flow seamlessly together. From the living room, you can access the back deck, perfect for outdoor relaxation and entertainment. Large windows flood the space with natural light. The primary bedroom features a large walk-in closet and an ensuite bathroom, offering a private and relaxing retreat. Down the hall, you'll find two additional bedrooms and a primary bathroom. With its well-designed floor plan and practical features, The Bjorn offers a comfortable, low-maintenance living experience ideal for those who prefer a functional, single-level home. Nestled in the serene and welcoming community of Colborne and built by prestigious local builder Fidelity Homes. This home comes packed with quality finishes including: Maintenance-free, Energy Star-rated Northstar vinyl windows with Low-E-Argon glass; 9-foot smooth ceilings on the main floor;Designer Logan interior doors with sleek black Weiser hardware; Craftsman-style trim package with 5 1/2 baseboards and elegant casings around windows and doors;Premium cabinetry; Quality vinyl plank flooring; Moen matte blackwater-efficient faucets in all bathrooms; Stylish, designer light fixtures throughout. Semis, towns, and single detached homes with the option of walkout lower levels & premium lots available. Offering 7 Year TARION New Home Warranty. (id:59743)
Royal LePage Proalliance Realty
50 North Water Street
Kawartha Lakes, Ontario
Discover comfort, charm and convenience in this beautifully maintained 4 bedroom, 2 bath, 2 storey home steps away from the water! This home sits on a very desirable treed lot in the heart of the quaint and charming community of Coboconk . The updated home sits across the street from multiple access points to the Gull River which leads you into beautiful Balsam Lake and the Trent Severn Waterway. The property has a country feel while the home has been thoughtfully updated with a farmhouse style while keeping the century home charm. You will be greeted by the oversized porch and you will fall in love with the large country kitchen with a double size island. This home comes with a classic large separate dining room and oversized living room for all your family gatherings. The main floor also boasts a laundry/mudroom and a 3 piece bath off the kitchen with direct access to the private backyard making this an ideal home for young families and pets. You will have all the space your family needs upstairs with the primary bedroom and 3 secondary bedrooms and a 4 piece bath. The second storey also gives you direct access to the large deck that is a perfect place to have morning coffee or unwind with evening wine while soaking in the serene views of the water and watching the boats come and go from the lake. The detached garage is an added bonus for all your toys. This is the perfect family home with a family friendly location. Coboconk is a water town with many amenities such as Foodland, LCBO, Post Office, Community Centre, Library, Beach and Parks, Pub and Restaurants and more. Fenelon Falls and Lindsay are just a short drive away for more shopping, meals and entertainment. You will want to live here. Come see it ! *PLEASE ENJOY THE VIDEO OF THIS BEAUTIFUL HOME & ITS PERFECT SURROUNDINGS* (id:59743)
Royal LePage Kawartha Lakes Realty Inc.
146 Creswell Drive
Quinte West, Ontario
Now here's a home with character and curb appeal! This 1 1/2 storey, 3 bedroom, 1 1/2 bath home with an oversized yard and detached garage is sure to please. Located within walking distance to Prince Charles Public School and Hanna Park, which has tennis courts and an off-leash dog park and minutes to CFB Trenton. It's also an easy walk to the waterfront trail and marina and downtown shopping. The Primary Bedroom and bathroom is located on the main floor with 2 more bedrooms and a 2 piece bath upstairs. The livingroom is complemented with the original tin tile ceiling and original baseboards and door trims. The kitchen has been updated making cooking a delight! If you want a workshop with upper level storage, the garage is perfect for the craftsperson. Enjoy watching the sunrise on the front porch and the sunset on the back deck. The back yard and decks are perfect for BBQ's and social gatherings. Don't miss this opportunity to make this your new home! (id:59743)
Exit Realty Group
7650e County Rd 50
Trent Hills, Ontario
Wake up to the peaceful beauty of Seymour Lake, part of the renowned Trent Severn Waterway. This custom-built, all-brick bungalow is a true retreat, thoughtfully designed with comfort, quality, and lakeside living in mind.The open-concept main floor features a beautifully crafted kitchen with solid maple cabinetry, stainless steel appliances, a breakfast bar, and generous storage - ideal for both everyday living and entertaining. Vaulted ceilings in the dining and living areas enhance the spacious feel, while a cozy propane fireplace adds warmth and charm. Expansive windows flood the space with natural light and frame stunning views of the water. Step out from the main level to a large deck overlooking the lake - perfect for relaxing, dining, or hosting guests. The generous primary suite offers a luxurious 6-piece ensuite and a roomy walk-in closet, creating your own private retreat. With a total of four bedrooms, the fully finished lower level adds even more space, featuring large windows, a family room with an indoor hot tub, a walkout to the yard and private dock, and flexible rooms ideal for a games area, home gym, or office. Set on over half an acre, this home offers not just beauty but efficiency too, with geothermal heating and cooling for year-round comfort. Elegant, welcoming, and well-crafted, this is lakeside living at its best. (id:59743)
Our Neighbourhood Realty Inc.
151 Avonlough Road W
Belleville, Ontario
Great location and family home. Inviting all brick bungalow with an attached breezeway and a 2 car garage. Offering an exceptionally large lot 144 feet x 150 feet with beautiful mature trees. Half the yard is fenced in with a custom built lawn shed. Children and pets can roam freely and side yard grow a large garden, great for kids to play baseball or have an ice rink in the winter. Freshly painted on main floor, new floor in living room. No carpet. 3 generous size bedrooms and 1-4pc. bath. Front living room has a large picture window giving lots of light and a gas fireplace. Kitchen with eating area and an added sun room at the back of the house. Separate entrance for extended family living the lower level in-law suite. Laundry is in the lower level plus 2 bedrooms, sitting room, kitchen with pantry and a 3 pc. bath. Enjoy the tranquility of a peaceful suburban setting and still be minutes away to enjoy city living and all the amenities. MAKE AN OFFER WITH QUICK CLOSING! ** This is a linked property.** (id:59743)
Century 21 Lanthorn Real Estate Ltd.
5506 Rice Lake Scenic Drive
Hamilton Township, Ontario
Truly a rare offering. This 0ver 5 acre lot has endless potential , yet what has been done is awesome. With either commercial potential or severance potential, this could be your home and uber nest egg, all in one. This tastefully updated and expanded, raised bungalow, along with its fully complimented lower walkout suite allows you so many options from an in-law suite to an on site grounds keeper/managers residence or maybe, a short term rental to help with financing. Make this your forever home and cottage and investment. This investment will outperform the market without the stress. Gaze at the sunset over the lake on the deck or maybe the dock with a drink and relax, knowing your future is secure, instead of worrying about what some politician is doing to your savings. Confidently work from home Fibe internet already installed. A few minutes to all the amenities you need and 15 minutes to the 401 and all Cobourg has to offer, then 40 minutes cruise control to the GTA. I'm guessing it is starting to make sense. You know this can work. Come take a look. (id:59743)
Royal Service Real Estate Inc.
2574 Asphodel 12th Line
Asphodel-Norwood, Ontario
Welcome to your centrally located, yet peaceful and private Viceroy home. This property is as charming as it gets. With just over an acre of land, you have all the privacy you could want, but the comfort of neighbours nearby. Easy access to hwy 7 makes for a commuting dream. Enjoy your backyard oasis, with the covered deck and ample space for creating a bonfire lounging area. The home is perfectly set back from the road, while the perimeter is surrounded with beautful lilacs and shade trees. Fruit trees have been planted in the front yard, beside the massive fenced in garden space. Updates: Roof: 2022, Windows and sliding doors: 2021- 2022, Front door: 2023, Spray foam insulation in garage ceiling: 2017, Wood stoves: 2013 2015- both WETT certified, Ac/furnace: 2012, Floors in kitchen/dining : 2024, Floors in main bath 2025, septic tank pumped and inspected : 2024, Softener and UV system 2011, Driveway catch basin 2023, water treatment system inspected : 2025, lights above sink, living room, hallway: 2025. Home is move-in ready, with the perfect amount of space for families and retirees alike. With the open concept kitchen/living areas, there's plenty of room to sprawl out, while still feeling connected. Book your showing today! (id:59743)
Keller Williams Community Real Estate
46 Lakeview Boulevard
Kawartha Lakes, Ontario
DON'T MISS THIS ONE TIME OPPORTUNITY TO LIVE THE WATERFRONT LIFESTYLE! This 4 Season meticulously maintained Home or Cottage with approx 1847 sq ft of main floor living space ( IGuide Floor Plans) nestled on Oakdene Point with approx. 105' of shoreline on Lake Scugog, features breathtaking views from almost all rooms and extensive deck. Perfect for swimming, boating and fishing, the property is situated on a secluded, paved dead-end road ensuring privacy. Inside, the deceivingly spacious bungalow boasts an open concept large living room with vaulted ceilings, entertainers dream wrap-around kitchen with plenty of cabinetry and prep space, SS appliances and elegant quartz counters. The Dining Room can accommodate a large harvest table. An added casual eating area overlooks the lake with sliding doors to a large lakeside deck for added enjoyment. Primary bedroom with 3 pc ensuite plus 2 additional bedrooms, Den for additional guests & a bonus space serves as Office, catering to work-from-home needs or quiet retreats. Windows are dressed with California Shutters throughout. This unique architect designed home feature solid cement-filled & vinyl walls enhance durability while framing stunning lake views from multiple vantage points. Outside amenities include a Dock, a Boat House with Marine Rail, and a 10 x15 Shed. Approx 55 minutes to GTA or Markham & approx 25 mins to Port Perry or Lindsay. (id:59743)
Royal LePage Frank Real Estate
1695 Killoran Road
Selwyn, Ontario
Your dream of country living without sacrificing convenience starts here! This beautifully updated 4-bedroom, 2-bath home is situated on a huge lot and offers the perfect blend of rural charm and modern comfort, just minutes from both Peterborough and Lakefield near Trent University. Step inside to discover a bright, open-concept main floor with large windows that flood the space with natural light. Enjoy cooking in the large kitchen with new cabinetry and countertops and relax in style around the cozy gas fireplace in the living room. The main floor features luxury vinyl plank flooring and is complemented by new carpet upstairs and fresh paint throughout. The spacious bonus room on the main floor features a striking vaulted shiplap ceiling and a separate entrance ideal for a home office, gym, business space, games room or family hangout. Upstairs, you will find four generously sized bedrooms, each with ample closet space. This is a rare opportunity to own a move-in-ready home with room to grow in a prime location. This is a pre-inspected home. Updates include: Furnace (2024), Gas Fireplace (2024), HWT/UV Light(2024), Kitchen (2024), Flooring (2024), Well Pump (2025), Upgraded Well (2025) (id:59743)
Bowes & Cocks Limited
8 North Maloney Street
Marmora And Lake, Ontario
Welcome to your new home, a spacious 3-bedroom, 3-bath bungalow ideally located in the heart of Marmora! Directly across the street from Marmora Public School and just a short walk to parks, shops, restaurants, and the Crowe River, this home offers unbeatable convenience for families, retirees, or anyone looking to enjoy small-town living at its best. You'll find over 1,800 sq ft of bright and functional living space inside. The main level features a large living room filled with natural light, a spacious eat-in kitchen, main floor laundry, two comfortable bedrooms, and two full bathrooms for added comfort and ease. Upstairs, a cozy loft bedroom with a private 2-piece ensuite creates a perfect retreat for teens, guests, or a quiet home office. Tucked just off the loft is a huge storage space ideal for keeping seasonal items, bins, or bulky belongings out of sight but close at hand. Outside, enjoy the privacy of a fully fenced backyard perfect for kids, pets, or summer entertaining. A great-sized storage shed adds even more functional space for tools and outdoor gear. This home is move-in ready and offers a flexible closing to suit your timeline. If you've been searching for a well-located, well-loved home with space to grow and all the essentials, this is the one. Book your private showing today and discover why life is better in Marmora. (id:59743)
Exp Realty
1308 River Road
Kawartha Lakes, Ontario
Stunning Custom-Built Stone Bungalow! This Exceptional home sits upon 1.89 acres surrounded by farmer's fields and lush green landscaping. From the moment you enter the paved drive, the extraordinary experience begins with flagstone walks, stamped concrete patios, beautiful gardens, and a grand entry to an open-concept kitchen, living and dining rooms. A primary suite with a walk-out to the hottub, stunning ensuite bath, walk-in closet, hardwood floors, gorgeous windows, custom blinds, impressive fireplace and granite counters. Downstairs offers endless possibilities either as an entertainer's paradise or in-law suite with a second kitchen, living room, bath, office/bedroom space, storage, walk out and entry to the garage. The entertaining can continue under an impressive pine pavilion, a breathtaking view, complete with lighting, surround sound and a custom fire pit. Not to be excluded is the heated triple car garage with epoxy floor and an entry to your home for both levels. This home isthe epitome of country luxury! (id:59743)
Royale Town And Country Realty Inc.
79 Cortland Crescent
Quinte West, Ontario
Immediate Possession available! Welcome to this charming semi-detached bungalow in the desirable AppleGrove Acres community! Ideally located close to all amenities, CFB Trenton, and Hwy 401, this home offers convenience and comfort in a quiet, family-friendly neighborhood. Built in 2015 by Klemencic Homes with a stylish brick and stone exterior, this well-maintained bungalow features an inviting open-concept layout on the main floor. Enjoy a spacious kitchen with a pantry and ample cabinetry, a breakfast bar, take note of the sun tunnel location, a bright dining area, and a cozy living room that offers access to a private deck (door as-is) - perfect for entertaining or relaxing. The main level includes two generous bedrooms, a primary suite with a 3 pc ensuite, walk in shower and double closet. A 4 pc Guest bathroom and option of main-floor laundry add to the functionality of the space. The fully finished lower level extends your living space with a large rec room, a third bedroom with an adjoining door to 4 pc bath, and a utility/storage room. This move-in ready home combines modern comfort with practical design and a short walk to the Child Friendly Park. Immediate Possession, Walking distance to Walmart and on school bus routes. All Appliances Included. (id:59743)
RE/MAX Quinte John Barry Realty Ltd.
60 Hastings Park Drive
Belleville, Ontario
Stunning completed custom bungalow by Frontier Homes Quinte in desirable Potters Creek! This contemporary 1,685 sq.ft masterpiece at 60 Hastings Park Drive features premium Shouldice Estate Stone and contemporary steel board and batten exterior with even more designer finishes inside. This home is 100% COMPLETE and READY FOR IMMEDIATE OCCUPANCY with quick closing available. Enjoy soaring 9' ceilings and a thoughtfully designed open-concept layout connecting the great room with coffered ceiling, dining area with built-ins, and gourmet Irwin Kitchen featuring Dekton by Cosentino countertops and premium Silgranit undermount sink. LED pot lights and under-cabinet lighting enhance the chef-inspired space.The focal point of the great room is the gorgeous natural gas fireplace with stone surround and custom wood mantle. The Primary retreat offers walk-in closet and spa-inspired ensuite with ceramic shower, glass door and double American Standard sinks. Two additional bedrooms with double closets and second full bathroom complete the main level. Premium features include high-quality woodgrain luxury vinyl tile flooring throughout, Amana high-efficiency furnace, HRV system, air conditioning, and tankless on-demand water heater. The unfinished full-height basement provides an excellent opportunity for future development, with the option to have the builder complete it to your specifications before possession. Exterior highlights include attached garage with 16' door and automatic opener, interlock walkway, and landscaped corner lot. Full 7-year Tarion Warranty included. Ideally located just minutes from Highway 401, CFB Trenton (20 min), Prince Edward County (10 min), and downtown Belleville (10 min).Don't miss this opportunity to own a turnkey custom home in a prime location with the rare option for immediate possession. (id:59743)
Royal LePage Proalliance Realty
1 Merriman Court
Cramahe, Ontario
OPEN HOUSE - Check in at Eastfields Model Home 60 Hollingsworth St., Colborne. Welcome to effortless main-floor living in Eastfields. Nestled in the serene and welcoming community of Colborne and built by prestigious local builder Fidelity Homes. This beautifully designed, one-of-a-kind 3-bedroom, 2.5-bathroom bungalow offers a spacious, open-concept layout ideal for both everyday living and entertaining. Paused at drywall and open for interior selection customization. Step through the 2-car garage into a convenient mudroom featuring main floor laundry, a powder room, and a storage closet. The heart of the home boasts a bright and airy kitchen, dining, and living area that flows seamlessly to the back deck, perfect for outdoor gatherings. The primary suite offers a peaceful retreat with a generous walk-in closet and private ensuite. Two additional bedrooms and a full bath are thoughtfully positioned down the hall, offering comfort and flexibility for family or guests. This home comes packed with quality finishes including: Maintenance-free, Energy Star-rated Northstar vinyl windows with Low-E-Argon glass; 9-foot smooth ceilings on the main floor;Designer Logan interior doors with sleek black Weiser hardware; Craftsman-style trim package with 5 1/2 baseboards and elegant casings around windows and doors;Premium cabinetry; Quality vinyl plank flooring; Moen matte blackwater-efficient faucets in all bathrooms; Stylish, designer light fixtures throughout. Offering 7 Year TARION New Home Warranty. (id:59743)
Royal LePage Proalliance Realty
3 Hollingsworth Street
Cramahe, Ontario
OPEN HOUSE - Check in at Eastfields Model Home 60 Hollingsworth St., Colborne. The Flynn at 3 Hollingsworth is a spacious semi-detached home offering 3 bedrooms and 2.5 bathrooms, with 2,027 sq ft of living space. Nestled in the serene and welcoming community of Colborne. Designed with modern families in mind, this home blends functionality and style with a practical layout and high-end features. Enter through the spacious front foyer, greeted by a staircase leading up to the second level. A closet for storage and a powder room are conveniently located off the foyer. The mudroom provides easy access to the 1-car garage and leads into the open-concept kitchen, dining, and great room. The kitchen flows seamlessly into the dining area and great room, creating a perfect space for family gatherings and entertaining. A sliding door from the dining room leads out to a deck, featuring a privacy screen to ensure homeowners enjoy their outdoor space without feeling overlooked by their neighbours. On the upper level, the primary bedroom features a large walk-in closet and a luxurious ensuite bathroom. Additionally, there is a large laundry room, providing added convenience and storage. The two generously sized bedrooms share a primary bathroom, and a rough-in elevator or optional closet is available on this level. The Flynn stands out for its privacy screen on the deck, offering separation from neighbours and enhancing outdoor enjoyment. The versatile storage options, including the closets created from the rough-in elevator on both levels, provide added convenience without sacrificing style. This home offers a perfect blend of modern design, spacious living, and practical features, ideal for growing families or those who want extra space to live comfortably. COMPLETED - MOVE IN READY! (id:59743)
Royal LePage Proalliance Realty
42 Dobson Street
Kawartha Lakes, Ontario
Designed with families in mind, this 2024-built home offers over 2, 500 sq ft of WELL-PLANNED living space across two levels. With 4 bedrooms, 3.5 bathrooms, and flexible spaces throughout, theres room for everyone to spread out and feel comfortable.The main floor features a family-friendly kitchen with plenty of storage and room to gatherwhether its weekday dinners or weekend get-togethers. A cozy GAS FIREPLACE adds warmth to the living area, and a bonus room gives you options for a playroom, office, or quiet retreat.Upstairs, the primary suite offers a peaceful escape with a SPACIOUS walk-in closet and ensuite with double vanity, water closet, and free standing soaker tub. Each additional bedroom has ITS OWN BATHROOM access. And the laundry room is just down the hall for added convenience.A DOUBLE attached garage means easy in-and-out with kids, groceries, and gear. The large unfinished basement is ready for your vision (including an additional bathroom rough in) gym, rec room, home theatre the possibilities are endless. With close proximity to THE BEST playgrounds, parks and walking trails, 42 Dobson is part of a family-friendly community where kids play and neighbors connect. MOVE-IN READY AND WAITING! (id:59743)
Royale Town And Country Realty Inc.
510 - 195 Hunter Street E
Peterborough East, Ontario
East City Luxury Condo's welcomes you to Unit 510. This executive 1130 sq ft 2 bedroom, 2 bathroom condo provides exposure on three full sides with a West facing 27 foot balcony. East City Condos offer a sophisticated lifestyle with unmatched amenities including underground parking, exercise room, luxurious lobby entrance and an 8th floor terrace and party room that overlooks the city and countryside. The open concept layout of this unit boasts 9 foot ceilings, engineered hardwood floors throughout with quartz counters in this chef inspired kitchen. Special upgrades include: A BOSCH dishwasher, glass shower door, Quartz backsplash and counters, Upgraded Shower/Tub walls and a backlit mirror in the main bathroom. Located in Peterborough's sought after East end close to local amenities and just a short walk to the local Bakery, Butcher Shop, and Foodland Grocery store. Downtown shopping is just a 15 minute walk across the Quaker Bridge to enjoy Peterborough's specialty restaurants and boutique shopping. This is the lifestyle that your deserve. (id:59743)
Royal Heritage Realty Ltd.
13 Hollingsworth Street
Cramahe, Ontario
OPEN HOUSE - Check in at Eastfields Model Home 60 Hollingsworth St., Colborne. Introducing the Carsten model, a stunning modern farmhouse-style townhome located in the picturesque new community of Eastfields. This home features 3 bedrooms and 2.5 bathrooms, offering a perfect blend of contemporary elegance and rustic charm. The main level boasts a spacious open concept living, kitchen, and dining area, ideal for entertaining and everyday living. Step outside to a private back deck, perfect for relaxing and enjoying the outdoors with privacy from your neighbours. The upper level is home to a large primary bedroom with a generous walk-in closet and a luxurious 4-pc ensuite bathroom. 2 additional bedrooms provide ample space and comfort, with a shared bathroom conveniently located nearby. The upper level also includes a laundry area for added convenience. Additionally, the Carsten model offers a roughed-in elevator, enhancing accessibility and ease of living. Nestled in the serene and welcoming community of Colborne and built by prestigious local builder Fidelity Homes. This home comes packed with quality finishes including: Maintenance-free, Energy Star-rated Northstar vinyl windows with Low-E-Argon glass; 9-foot smooth ceilings on the main floor;Designer Logan interior doors with sleek black Weiser hardware; Craftsman-style trim package with 5 1/2 baseboards and elegant casings around windows and doors;Premium cabinetry; Quality vinyl plank flooring; Moen matte blackwater-efficient faucets in all bathrooms; Stylish, designer light fixtures throughout. Offering 7 Year TARION New Home Warranty. MOVE-IN READY! (id:59743)
Royal LePage Proalliance Realty
7 Merriman Court
Cramahe, Ontario
OPEN HOUSE - Check in at Eastfields Model Home 60 Willowbrook St., Colborne. The Brix is a one-of-a-kind custom bungalow in the new Eastfields community built by prestigious local builder. Designed exclusively for a prime cul-de-sac lot, this unique home offers 2,325 sqft of thoughtfully designed living space, featuring a fully finished basement with a walk-out, making it the only model of its kind in the entire community. Step inside through the private foyer, where you'll find a closet for storage and a rough-in elevator, which can also be used as an additional storage closet. The open-concept kitchen, dining, and great room provide a spacious and welcoming feel, with an optional fireplace and access to a back deck. The main floor is home to a primary bedroom retreat, complete with a large walk-in closet and a luxurious 4-piece ensuite. Access the garage through the mudroom, which is conveniently equipped with laundry and a powder room. Downstairs, the fully finished basement expands your living space with two additional bedrooms, a full bathroom, and a large rec room/family space with a walk-out to the backyard. This home comes packed with quality finishes including: Maintenance-free, Energy Star-rated North star vinyl windows with Low-E-Argon glass; 9-foot smooth ceilings on the main floor; Designer Logan interior doors with sleek black Weiser hardware; Craftsman-style trim package with 5 1/2 baseboards and elegant casings around windows and doors; Premium cabinetry; Quality vinyl plank flooring; Moen matte blackwater-efficient faucets in all bathrooms; Stylish, designer light fixtures throughout. August 28, 2025 closing available & 7 Year Tarion New Home Warranty. (id:59743)
Royal LePage Proalliance Realty
48 Willowbrook Street
Cramahe, Ontario
OPEN HOUSE - Check in at Eastfields Model Home 60 Willowbrook St., in Colborne. The Greta model is a charming detached bungalow that offers the perfect balance of simplicity and functionality in a compact design. With 2 bedrooms, 2.5 bathrooms, and 1368 sq ft, it's the smallest model in the new Eastfields community, making it an ideal choice for those seeking ease of living without compromising on comfort. Upon entering through the foyer, you'll find a closet for storage and a rough-in elevator/optional storage closet. The layout offers access to a 2-car garage through a mudroom, complete with laundry, additional storage, and a powder room for convenience. The open-concept kitchen, dining, and great room create a spacious and inviting atmosphere, perfect for entertaining or relaxing. From the great room, step out onto the 11' x 12' deck, ideal for enjoying the outdoors. The primary bedroom features a generous walk-in closet and an ensuite bathroom, creating a private and comfortable space. Down the hall, an additional bedroom and a primary bathroom provide ample room for guests or family. This home comes packed with quality finishes including: Maintenance-free, Energy Star-rated Northstar vinyl windows with Low-E-Argon glass; 9-foot smooth ceilings on the main floor;Designer Logan interior doors with sleek black Weiser hardware; Craftsman-style trim package with 5 1/2 baseboards and elegant casings around windows and doors;Premium cabinetry; Quality vinyl plank flooring; Moen matte blackwater-efficient faucets in all bathrooms; Stylish, designer light fixtures throughout. June 19, 2025 closing available & 7 Year Tarion New Home Warranty (id:59743)
Royal LePage Proalliance Realty
4 Hollingsworth Street
Cramahe, Ontario
OPEN HOUSE - Check in at Eastfields Model Home 60 Willowbrook St., in Colborne. Nestled in the quaint village of Colborne and crafted by Fidelity Homes, this exquisite two-storey modern farmhouse combines contemporary elegance with rustic charm. Ideally located just minutes from downtown and 5 minutes south of the 401, this home offers a perfect blend of convenience and serenity. The heart of the home features a spacious, open-concept kitchen, dining, and great room, complete with access to a large deck for seamless indoor-outdoor living. An optional fireplace can be added to enhance the ambiance. The main floor also includes a mudroom with garage access and a convenient 2-piece bathroom. Upstairs, retreat to a versatile flex space and the luxurious primary bedroom, boasting an expansive walk-in closet and a 4-piece ensuite with large glass shower. Three additional generously-sized bedrooms share a dedicated 4-piece bathroom, creating ample space for family and guests. This home comes packed with quality finishes including: Maintenance-free, Energy Star-rated North star vinyl windows with Low-E-Argon glass; 9-foot smooth ceilings on the main floor for a spacious, airy feel; Designer Logan interior doors with sleek black Weiser hardware; Craftsman-style trim package with 5 1/2 baseboards and elegant casings around windows and doors; Premium cabinetry; Quality vinyl plank flooring; Moen matte blackwater-efficient faucets in all bathrooms; Stylish, designer light fixtures throughout. Dec. 11, 2025 closing available & 7 Year Tarion New Home Warranty. (id:59743)
Royal LePage Proalliance Realty
57 Wendell Avenue
Toronto, Ontario
**ATTENTION INVESTORS & CONTRACTORS ** CUSTOM HOME Welcome to 57 Wendell Ave, an exceptional 5-bedroom home in the heart of North York. A Towering 2 Story wrapped in James Hardie Board offering quality construction, spacious living, and a large basement awaiting your customization. This thoughtfully designed layout features one bedroom conveniently located on the main level, ideal for guests, in-laws, or a private home office. The Heart of the Main level is the kitchen, featuring an oversized island, carefully laid out cabinetry and topped with White Quartz. Upstairs, you'll find four additional generously sized bedrooms, including an oversized primary suite with double closets and a private En-suite already framed, drywalled, plumbed, and wired & just waiting for your finishing touches. Laundry is also located on the upper level for added everyday convenience. Enjoy the warmth and elegance of premium hardwood flooring throughout, a testament to the solid craftsmanship of the home. The basement is fully framed, vapor-barriered, with plumbing and electrical rough-ins already in place, offering a blank canvas to create your ideal rec space, additional living quarters, or income potential with its separate entrance, electrical panel and two sump pumps either end for peace of mind . Bonus room in attic! and a 700+ SQFT rustic finished loft above the detached 3 Car Garage Set in the sought-after Pelmo Park-Humberlea neighbourhood, you're steps from schools like Pelmo Park Public School and St. John the Evangelist, close to Yorkdale Shopping Centre, Downsview Park, and Highways 401 & 400. Scenic green spaces, trails, and community amenities round out this unbeatable location. You'll want to come see 57 Wendell Ave! It's the opportunity you've been waiting for. (id:59743)
RE/MAX Hallmark First Group Realty Ltd.
9 - 1 Testa Road
Uxbridge, Ontario
Welcome to this charming 2 bedroom end unit townhouse located in on of Uxbridge's most desirable communities! With an efficient layout, updated interior and private outdoor space this home offers great value in a prime location and is sure to please first timers, down sizers and investors. Freshly Painted throughout for a clean, move-in ready for a fresh feel! Kitchen with Centre Island for extra prep, storage and dining space. A new (July '25) built in dishwasher, bonus!!! New (July '25) carpet in living room. New windows and Patio door ('24). Huge storage areas on both levels. Main floor laundry. New flooring throughout the second level. (original flooring in storage area). The second level storage would make a great library or craft room. Convenient nearby parking spot. A short walk to schools, parks, the community swimming pool, the Uxbridge senior centre and curling. Enjoy the shops and restaurants and Town events. Everything you need is minutes away in fabulous Uxbridge! (id:59743)
Royal LePage Frank Real Estate
15 - 1790 Finch Avenue
Pickering, Ontario
Spacious, Sunfilled 3 Bed, 3 Bath Townhome Located In The Quiet Watermark Community, Nestled On A Private Cul-De-Sac And Surrounded By Duffins Creek Trails. Enjoy Convenient Access To All Amenities, Plus Quick Connectivity To Hwy 401 & 407. This Bright, Well-Maintained Home Features A Kitchen With Granite Counters, Backsplash, Stainless Steel Appliances, And Walk-Out To A Large Deck - Perfect For Entertaining. Open-Concept Living Room With Serving Window That Can Be Configured As Combined Living/Dining Space. Ground Level Den Walks Out To Front Yard. Primary Bedroom Includes Walk-In Closet & 4-Piece Ensuite. Garage Access For 1 Car With 1 Covered Parking Space Under The Deck. (id:59743)
Keller Williams Energy Real Estate
2701 Darlington-Clarke Townline Road
Clarington, Ontario
Come home to this beautifully maintained 4-bedroom, 3-bath brick home set on a 100' x 150' fenced lot backing onto open farmland, offering peaceful views and privacy. Inside, the main level boasts a bright, inviting layout with rich hardwood floors, a gourmet kitchen with stainless steel appliances (2023), and spacious living and dining areas perfect for family gatherings or entertaining friends. There is a spacious primary suite while the additional bedrooms offer flexibility for guests, home offices, or hobbies. Step outside to your own backyard oasis which is perfect for relaxing or hosting. Enjoy morning coffee or evening sunsets from the large composite rear deck, dine al fresco in the screened gazebo, and take in the sights and sounds of nature with no rear neighbours in sight. Located in a desirable area with easy access to all amenities. This home offers the best of both worlds: quiet country charm close to modern conveniences and outdoor amenities such as Brimacombe, Ganaraska Forest and the nearby Orono Crown Lands. Move-in ready and full of character - this dream home is awaiting your personal touches. Please see Feature Sheet for more details. (id:59743)
Royal Heritage Realty Ltd.
597 Walsh Drive
Scugog, Ontario
Backing onto greenspace in the sought-after Perry Glen Estates, 597 Walsh Drive offers the perfect blend of privacy, beauty, and convenience. Surrounded by mature trees and landscaped gardens, this immaculately maintained 3-bedroom, 4-level backsplit provides exceptional space for the whole family. With charming curb appeal and a welcoming covered front porch, this home invites you in to discover its beautifully maintained interior, showcasing pride of ownership throughout including a custom-designed kitchen with quartz countertops, premium stainless steel appliances, a dedicated wall of cabinetry with built-in pantry storage, and a stylish coffee station. The combined living/dining room features hardwood floors, while the primary bedroom boasts a 4-piece ensuite & walk-in closet. The spacious family-size rec room is perfect for gatherings, and a bonus room in the basement level offers an ideal space for a home gym or office. Step outside to a private fully fenced backyard with a gazebo and patio, ideal for outdoor dining and entertaining. Located within walking distance to schools, parks, shopping, restaurants, Lake Scugog, and all the vibrant amenities Port Perry has to offer! Utilities averaged over 1 year~ Heat- $ 116.00 Month, Hydro- $116/00 Month, Water $92.00 Month. (id:59743)
RE/MAX Hallmark First Group Realty Ltd.
1 - 43 Taunton Road E
Oshawa, Ontario
Stylish End-Unit Townhome in Prime North Oshawa location. Whether you're a first-time buyer, downsizing, or looking for a smart investment, this bright and well-maintained 2-bed, 2-bath end-unit townhome offers great value in a prime location. The cozy living room opens to a private yard with peaceful garden views ideal for BBQs, a convenient kids park, dog run, and a dedicated parking spot is right in front of the unit! Enjoy an updated kitchen open to the living area featuring stone counters, updated cabinets and a gleaming backsplash. Upstairs find a spacious primary bedroom, a 4-piece bathroom, and a 2-piece in the basement. The large laundry room offers excellent storage. This home is move-in ready with stainless steel appliances, updated lighting, and window coverings included. Situated at Simcoe & Taunton, you're close to shopping, transit, schools, Durham College, and Ontario Tech. Stop Renting, Start Owning today!*Note-that lawn maintenance and snow removal is also taken care of by the condo corporation* (id:59743)
Keller Williams Energy Real Estate
26 Kersey Crescent
Clarington, Ontario
Gorgeous and beautifully maintained detached home offering the perfect blend of comfort and style! Enjoy a large and spacious layout with your own private backyard paradise complete with heated inground pool, dual waterfalls and professional landscaping! The main floor offers a bright, open flow and boasts new hardwood and pot lights throughout featuring 9' ceilings and a huge kitchen perfect for entertaining! Loads of cupboard and counter space, upgraded chefs desk and built in appliances! Upstairs, the primary bedroom is a true retreat, complete with his/her walk-in closets and a 5-piece ensuite detailed with double vanity, separate shower and soaker tub. Additional bedrooms are bright and generously sized, making it ideal for a growing family. The finished basement adds valuable extra living space with rec room, Newer vinyl flooring, cozy fireplace, 3pc bathroom and bedroom! Kersey Crescent is in the heart of Courtice close to the rec centre, parks, schools, transit and 401! ***UPGRADES INCLUDE: 16x30 Pool w/Dual Waterfalls & OmniLogic System -2020. Landscaping - 2020. Pool Heater - 2025. New Exterior Front Doors & Garage Doors - 2025. Central Vac w/Kick Plate Vent - 2023. Main Level & Upstairs Hallway Hardwood Floor - 2023. Upgraded 200 Amp Panel w/Full Home Surge Protector - 2022. EV Charge Wiring to Garage. Tankless Water Heater (Owned) - 2025. Surround Sound System. Newly Renovated Powder Room. BBQ Gas Hook Up. *** (id:59743)
Keller Williams Energy Real Estate
774 Edna Court
Oshawa, Ontario
Come home to a quiet court location, no sidewalks to shovel and a welcoming exterior! This comfortable bungalow offers large windows for loads of natural light, living room is bright with gleaming hardwood floors, a spacious, eat-in kitchen with plenty of cupboards, a pantry and sidebar with even more cupboard storage make this kitchen perfect for hosting family dinners and making memories, convenient walk-out from kitchen to the backyard. With 2+1 bedrooms, Master bedroom is substantial, (was 2 bedrooms), a second bedroom is also generous, both with large windows, hardwood floors and ample closet space, 4 piece bath is bright and fresh! Lower level offers a finished rec room, perfect for movie night, a home gym or whatever you need, an extra room could be a bedroom or office and still loads of storage in the laundry/utility area. Back yard is large and fully fenced with patio area and gazebo perfect for family BBQs or just enjoying some outdoor privacy and a garden shed for outdoor storage. Pride of ownership shows with new Windows 2022, Furnace/AC/HWT 2017 owned Stove 2023/Range Hood 2025 and Dishwasher 2019. Just minutes to shopping, schools, golf course and 401 this home offers both peaceful living and convenience. (id:59743)
Kic Realty
389 Glencastle Avenue
Oshawa, Ontario
Welcome to 389 Glencastle Avenue, a charming brick bungalow located in Oshawas popular neighborhood, The Glens. This well-cared-for home features three bedrooms and two bathrooms, perfect for anyone looking to settle into a comfortable space with room to grow.Step inside to find fresh new flooring throughout the kitchen, living room, dining area, hallway, and bathroom, giving the entire main floor a clean and modern feel. The living and dining areas are bright and invitinggreat for relaxing or gathering with friends and family. The kitchen offers sufficient counterspace and natural light, making it both practical and welcoming. Down the hall, the three bedrooms provide cozy and functional spaces along with a 4pc bathroom. The finished basement offers a cozy family room complete with a wood-burning fireplace, a two-piece bathroom, separate laundry space and a large workshop area ideal for hobbies, extra living space, and storage. Outside, enjoy a fully fenced backyard featuring mature perennial gardens - great for outdoor relaxation or entertaining. Recent updates include newer windows throughout, eavestroughs replaced three years ago, and the attic has been reinsulated with both batt and blown-in insulation. The roof is approximately 10 to 12 years old. Located close to parks, schools, public transit, and shopping, this home offers a peaceful setting with everyday conveniences just minutes away. Whether you're starting out or downsizing, this home covers everything you need in a great location. (id:59743)
Royal Service Real Estate Inc.
36 West Side Drive
Clarington, Ontario
Welcome to 36 West Side Drive, where space, comfort, and location come together in perfect harmony. Nestled in a convenient Bowmanville neighbourhood, just minutes to Hwy 401, this 4-bedroom home is steps from parks, schools, and everyday essentials. From the moment you arrive, the covered front porch offers a warm welcome into a spacious foyer that opens into an inviting main floor featuring a bright, sun-filled living room that's perfect for morning coffee or quiet reading. Hardwood floors run through the formal dining room with an elegant tray ceiling and also, the cozy family room, centred around a gas fireplace, which is ideal for gathering with loved ones. The kitchen offers ample cabinetry, a breakfast bar for casual meals, and a walk-out to the backyard to the pool. Upstairs, retreat to the oversized primary bedroom with double doors, a walk-in closet, and a 5-piece ensuite featuring a soaker jet tub, walk-in shower, and a dedicated makeup counter space. Three additional bedrooms each offer generous double closets, and one has semi-ensuite access, perfect for teens and guests. A second-floor laundry room adds everyday convenience. The partially finished basement offers flexible space for working, studying, or relaxing, with a den, office area, and plenty of storage. Step outside to your fully fenced backyard with an in-ground, saltwater pool, perfect for soaking up the sun, entertaining guests, or making summer memories. (id:59743)
Real Broker Ontario Ltd.
