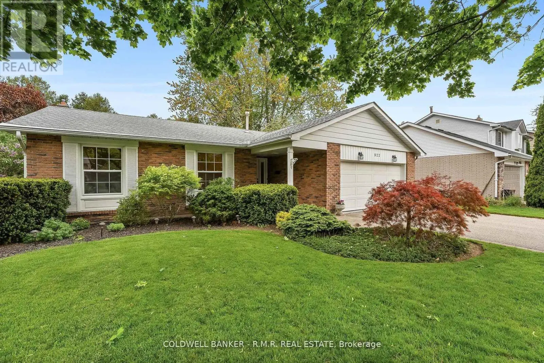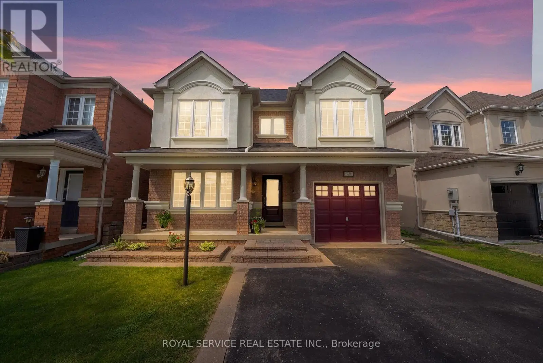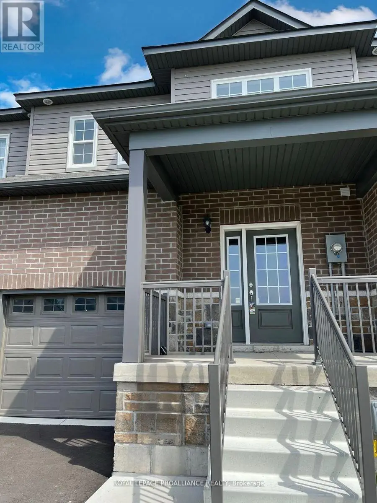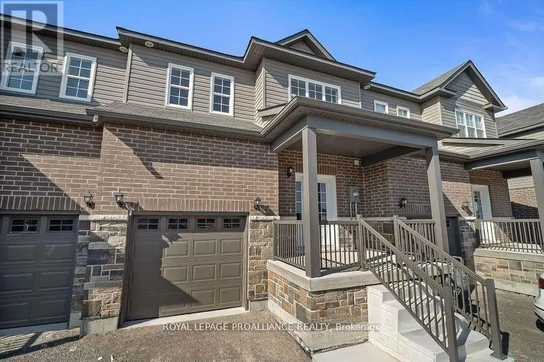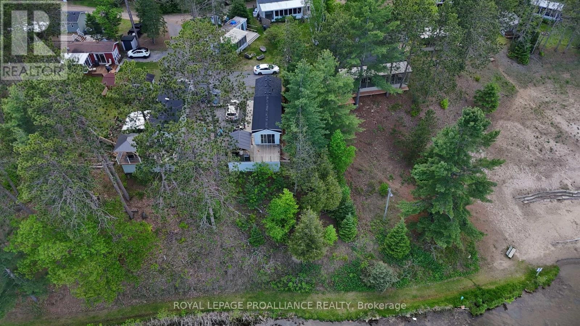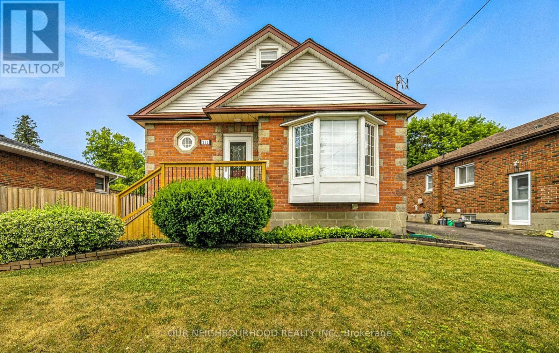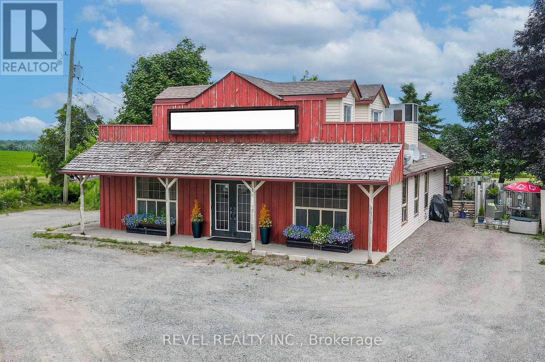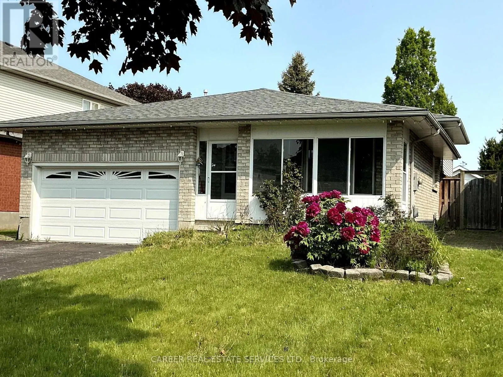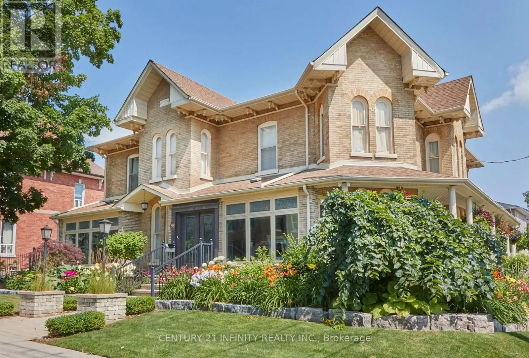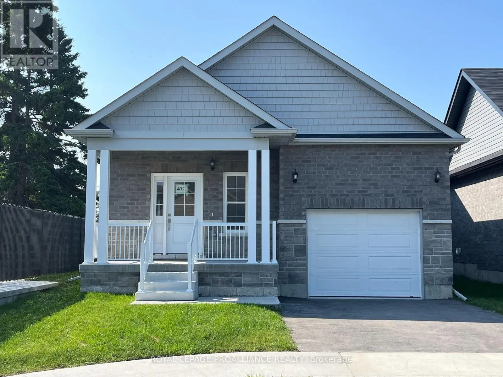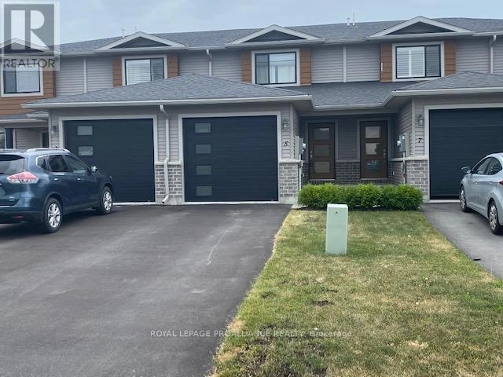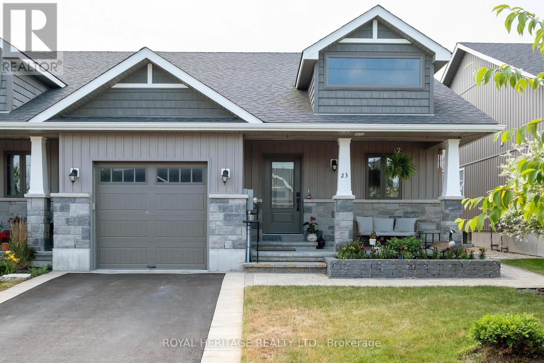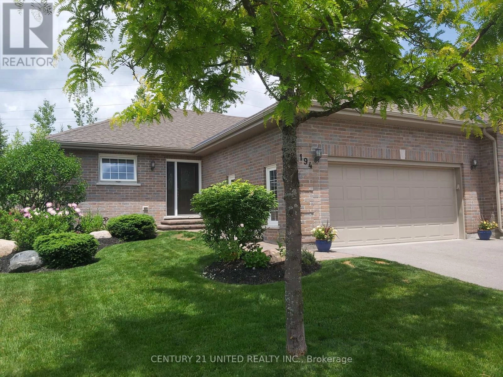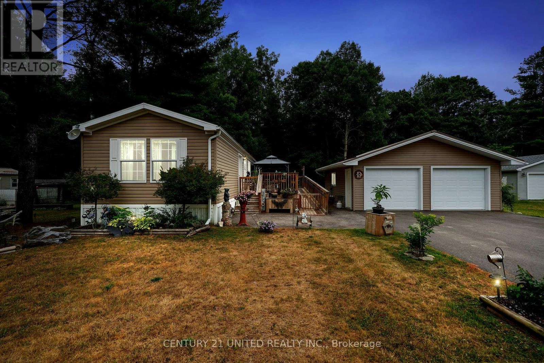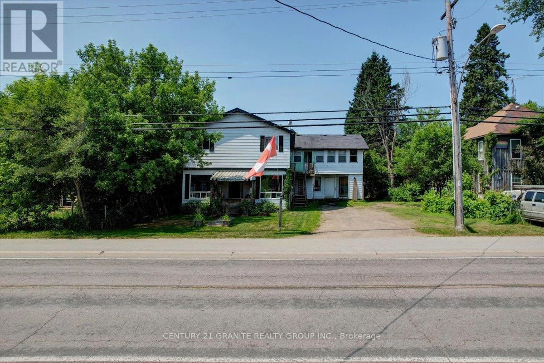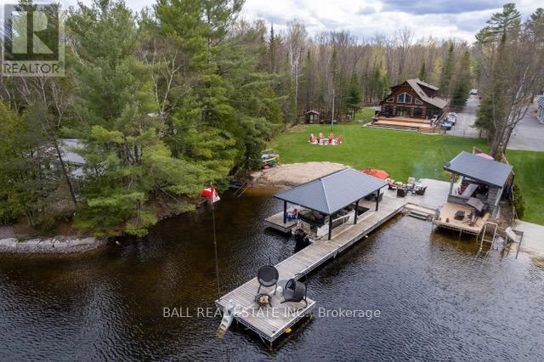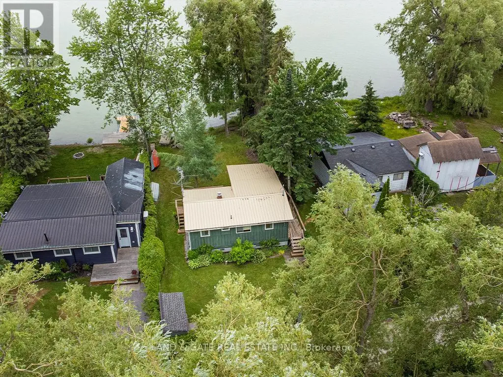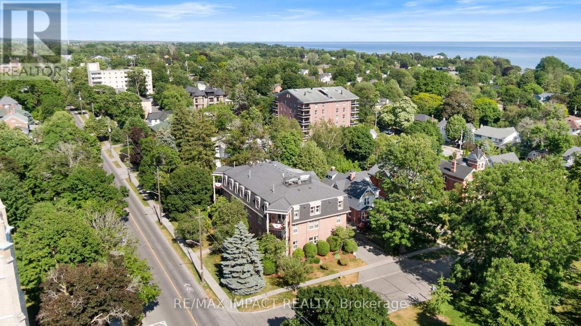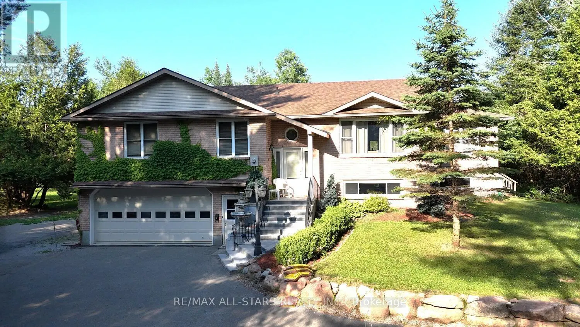9862 Community Centre Road
Hamilton Township, Ontario
Nestled in a serene location just North of town sits this elegant and classic 3 bedroom, double wall construction two-storey home. With a central hall plan, this custom built, perfectly curated home offers both sophistication and comfort. Spacious principal rooms throughout are filled with natural light, gorgeous wood flooring, custom trim, interior wood doors, pocket doors and beautiful finishes everywhere, making this home perfect for both everyday living but also entertaining and impressing. The heart of the home is a modern take on a classic country kitchen equipped with stainless steel appliances, Corian countertops, and an oversized island that doubles as a breakfast bar. Ample cabinet space ensures that everything you need is at your fingertips. The generously sized living room with propane fireplace offers a walk-out to an inviting covered patio, hot tub, heated saltwater pool, pool house and your own slice of paradise with vacation vibes. Sitting on just under 2 acres, this property comes complete with a fully functional 1-bedroom in-law suite above the 2-car garage and can be accessed from inside the home, or by an exterior staircase - perfect for extended family or adult children. And there's more... the basement is fully finished with engineered hardwood flooring, large windows, an electric fireplace, 2 pc powder room and a second set of stairs to access the garage. Surrounded by impeccably kept perennial gardens, greenery and mature trees that provide privacy and a peaceful, enchanting setting. Whether sipping your morning coffee on the front porch or enjoying evenings by the pool, the beauty of this property is truly one of a kind and a must see! (id:59743)
Century 21 All-Pro Realty (1993) Ltd.
583 Victoria Avenue
Belleville, Ontario
Welcome to 583 Victoria Ave. in the popular east end of Belleville. This bungalow features 3 bedrooms and 3 bathrooms. On the main level, you'll find a spacious family room and living room, along with a primary bedroom that includes a 3-piece ensuite and a walk-in closet and a 4 piece main bath. The full, finished basement offers a walk-out to the backyard, an additional bedroom, and a bathroom making it ideal for guest accommodation or multi-generational living. Beautiful landscaped backyard with a 14' swim spa and hardtop gazebo all included for future enjoyment. (id:59743)
Royal LePage Proalliance Realty
754 Hillcroft Street
Oshawa, Ontario
Charming 3+1 Bedroom, 2 Bath, updated semi-detached home in the desirable Eastdale community of Oshawa. Features an open concept kitchen with granite countertops, a centre island with seating, and stainless steel appliances (2022).The living and dining areas include crown-moulding, a bay window, and a full wall pantry. The finished basement offers a 4th bedroom, 2-piece bath, laundry, and storage. Step outside to a fully fenced backyard with a 19' x 19' deck, mature trees, flourishing gardens, and a 10' x 12' garden shed, perfect for relaxing or entertaining. Close to schools, parks, transit, and shopping. This home combines style, space, and value. (id:59743)
Keller Williams Energy Real Estate
430 Ridgeway Avenue
Oshawa, Ontario
Detached bungalow in a good northwest Oshawa neighbourhood close to most amenities. Built in 1967 and 1014 sf. as per MPAC. The main floor has an updated kitchen, bathroom and three bedrooms. Side door entry into the basement, which has an extra kitchen, bathroom, two bedrooms and a living room. This property is sold in "AS IS", "Where Is" condition with no representations and warranties. (id:59743)
RE/MAX Jazz Inc.
922 Wyldewood Drive
Oshawa, Ontario
Welcome to 922 Wyldewood Drive, a beautifully preserved bungalow nestled on a quiet, tree-lined street in one of Oshawa's most coveted neighbourhoods. Surrounded by mature trees and just minutes from parks, schools, and shopping, this home offers a rare combination of peaceful living and everyday convenience. The main floor features rich hardwood flooring throughout the hallway, family room, dining room, and large kitchen, where you'll find granite countertops, crown moulding, and quality appliances including an induction cooktop, LG French door fridge, Bosch dishwasher, and built-in wall oven. California shutters add elegance throughout the main level, while the dining room walkout leads to a composite balcony overlooking the backyard and ravine. Three spacious bedrooms offer oversized windows and double-wide closets, and the updated four-piece bath includes a granite countertop, ceramic floor, and luxurious underfloor heating. The large basement extends your living space with high ceilings, a cozy living room featuring a gas fireplace, wet bar, and walkout to the yard. A fourth bedroom, functional workspace leading to the den. Plus laundry room with sink, and a three-piece bath complete the lower level. The attached 2 car garage has brand new epoxy flooring and fresh paint throughout the main floor. Huge potential to create a multi-family property or a breathe new life to this distinguished home on a fantastic ravine location - Don't miss it! (id:59743)
Coldwell Banker - R.m.r. Real Estate
26 Batt Crescent
Ajax, Ontario
Stunning 4-Bedroom Home with Walk-Out Basement & Pool in Prime North Ajax! Welcome to 26 Batt Crescent in Ajax. This beautifully upgraded 4-bedroom, 4-bath detached home offers 2,190 sq. ft. of thoughtfully designed living space in one of North Ajax's most desirable communities. This spacious, sun-filled home features a bright and functional main floor layout, complete with new engineered hardwood flooring and a gas fireplace in the family room. Step down a half level to the laundry room, 2 pc bath and access to the garage for added convenience. The eat-in kitchen opens to a newly refinished balcony overlooking the backyard and private in-ground pool, creating the perfect setting for family gatherings and summer entertaining. Upstairs boasts new broadloom, four generously sized bedrooms, including a bright primary suite complete with a 4-piece ensuite and a large custom-built walk-in closet. The other 3 well-appointed bedrooms have spacious closets and large windows. The finished walk-out basement offers an additional 1,020 sq ft of living space, featuring a bright recreation room and a flex space to use as you choose. In addition to a full bathroom and ample storage, the property features direct access to a private backyard oasis that includes an in-ground pool and new fencing. Located close to top-rated schools, parks, transit, shopping, and all major amenities. No sidewalks and parking for 4 vehicles make this an ideal family-friendly home. Move-in ready with pride of ownership throughout. This is the one you've been waiting for! (id:59743)
Royal Service Real Estate Inc.
477 Drewery Road
Cobourg, Ontario
This isn't just any townhome! 477 Drewery Road is the model masterpiece by Stalwood Homes, packed with high-end finishes and thoughtful details throughout. Experience stylish, turnkey living in desirable East Village with this brand new 1,564 sq ft model townhome. Thoughtfully designed, this 2-storey home features 3 spacious bedrooms, 2.5 bathrooms and a layout that offers comfort, function and room to grow. Step into a welcoming foyer with soaring ceilings open to the second floor, setting the tone for the bright and airy feel throughout. The open-concept main living area includes a gourmet kitchen complete with upgraded cabinetry, quartz countertops, pantry, pendant lighting and a centre island perfect for cooking, gathering or entertaining. A sunlit dining area with large windows and patio doors leads to the backyard, where a future deck can create the perfect outdoor retreat. Upgraded oak stairs and railings bring you to the second level, where a generous primary suite features a full ensuite bath and walk-in closet. Two additional bedrooms offer flexibility for family, guests or a home office. A convenient second-floor laundry room and an additional 4-piece bath complete this level. Enjoy the convenience of inside garage access, a full unfinished basement with rough-in bath and energy-efficient features including central air, high-efficiency furnace, air exchanger, a paved driveway and sodded lawn. Set in a walkable neighbourhood just minutes to Lake Ontario, Cobourg Beach, vibrant downtown shops and restaurants, parks, schools, and trails plus only a 45-minute drive to the Oshawa GO station, making commuting a breeze. Quick possession available! Move into the model, put up your feet and enjoy the quality craftsmanship and upgraded finishes with this beautiful Stalwood Home new build! (id:59743)
Royal LePage Proalliance Realty
479 Hayward Street
Cobourg, Ontario
Ideally situated in Cobourg's east end, this 1,564 sq ft brand new townhome offers 3 bedrooms, 2.5 bath and tons of space for everyone! Large foyer, with open ceiling to 2nd storey, leads to your open concept living space. Gourmet upgraded kitchen with ample counter space and cabinetry, pendant lighting, quartz countertops, pantry plus an island. Bright eating area with lots of windows & patio doors to where you may have a deck built for barbecuing and relaxing in your backyard! Upgraded oak stairs and railing lead to the 2nd floor. The large primary boasts a full ensuite & walk in closet. Second and third bedrooms are also of generous proportions. Convenient second floor laundry room & 4 pc bath complete the second floor. Garage with inside access to the front foyer. Full basement has rough-in bath, ready to finish now or later! Includes sodded lawn, paved driveway, central air, high eff furnace and air exchanger. Walk or bike to Lake Ontario, Cobourg's vibrant waterfront, beaches, downtown, shopping, parks and restaurants. An easy 45 min commute to the Oshawa go.Quick possession available. (id:59743)
Royal LePage Proalliance Realty
240 Pinewood Park Road
Whitewater Region, Ontario
Welcome to your family's perfect summer getaway! Located on one of the most scenic lots in Pinewood Park, this beautiful custom mobile home overlooks the sparkling Olmstead Lake and is just steps from a sandy beach - ideal for kids to play and swim all day long. Built and delivered by General Coach in Spring 2021, this upgraded trailer is thoughtfully designed for comfort, convenience, and family fun. Inside, you'll find about 520 square feet of well-used space, including a master bedroom with a pocket door leading to a 4-piece bathroom, a second bedroom with custom-built bunk beds (perfect for kids!), and a bright, open-concept kitchen and living area. Central heating and cooling, a gas range, built-in washer, and on-demand hot water mean you don't have to sacrifice modern comforts. Extra transom windows flood the space with natural light, and large windows in the living area offer relaxing views of the beach and lake. Step out through an 8-foot-wide patio door onto a huge 580-square-foot wraparound deck with sleek glass panels and a spacious gazebo - perfect for family barbecues, games, and outdoor meals. For even more sleeping space, theres a cozy Bunkie with a loft that fits a queen-size mattress - great for visiting grandparents or sleepovers with friends.Families love Pinewood Park for its safe, welcoming community, amazing swimming and boating, great fishing, and nearby nature trails to explore. Whether you're looking for an exciting summer hub or a peaceful weekend retreat, this lakefront gem is ready to make family memories that last a lifetime. Come see it for yourself your new family tradition begins here! (id:59743)
Royal LePage Proalliance Realty
210 Chadburn Street
Oshawa, Ontario
***Opportunity Knocks *** Set on One of the Deepest Lots in the Area (47 142 ft), This Exceptionally Well-Maintained Brick Bungalow Offers Flexibility for Investors, Multi-Generational Families, or Buyers Looking to Offset Their Mortgage. Located on a Quiet, Friendly Street Near Ritson and King, the Home Has Been Thoughtfully Updated and Is Move-In Ready With No Surprises.The Main Level Features a Bright Living Space With a Bay Window That Captures the Morning Sun, Two Bedrooms, an Updated Four-Piece Bathroom, and a Newer Kitchen With Tile Backsplash, Updated Counters, and Included Appliances. Fresh Paint and Flooring Throughout Complete the Space. The Fully Finished Lower Level Has Its Own Separate Entrance. It Includes Two Additional Bedrooms, a Full Kitchen, Living Room, Three-Piece Bath, and Cold StoragePerfect for Extended Family or Creating a Private Living Space to Help Reduce Monthly Costs. Major Upgrades Include a Full Roof Replacement in 2024 (House and Garage), a New Front Porch (2025), Power Garage Door, 7-Year-Old Air Conditioning Unit, and 200 Amp Electrical Service Brought Up to Code. A Bell-Installed Security Camera System Is Also Included. The West-Facing Backyard Is Private and Peaceful, With Mature Trees, New Fencing, and an Above-Ground Pool With a Recently Replaced Pump Ideal for Summer Enjoyment or Outdoor Entertaining. Located Just Minutes From the 401, Public Transit, Schools, Shopping, and Restaurants, This Home Delivers True Pride of Ownership With Flexibility and Potential for Long-Term Value. See Virtual Tour. (id:59743)
Our Neighbourhood Realty Inc.
16121 Island Road
Scugog, Ontario
Welcome to 16121 Island Rd, Port Perry a unique C4-zoned commercial/residential property offering incredible potential for both business and residential use. Currently set up with 3 apartments and retail/commercial space, this building is perfect for investors or business owners looking to capitalize on its versatility. 2 One-Bedroom Apartments on the main level, each with individual entrances and washrooms for maximum privacy and convenience. Upper-Level 2-Bedroom Apartment with an open-concept living area, providing ample space and modern living. The building includes designated areas for potential retail or commercial use on the main floor, which could easily be converted back for business purposes or a combination of both. Excellent road exposure for high visibility. Ample parking for residents and commercial customers. Steps away from Lake Scugog, and within walking distance to Port Perry shopping, hospital, and casino. A bonus .417 acre lot behind the property provides additional space for storage or the possibility to build another dwelling (subject to zoning regulations).The property is serviced by septic and well ideal for cost-effective operations. This property offers endless potential for a variety of uses in a highly sought-after area of Port Perry. Whether you're looking to expand your business or create a multi-functional residential/commercial space, this property is ready to accommodate your vision. Don't miss out on this opportunity book a viewing today! (id:59743)
Revel Realty Inc.
172 Ronald Hooper Avenue
Clarington, Ontario
Power of Sale! Welcoming covered porch greets you as you step into this newer light and bright home located in a very desirable family neighbourhood, with in-law potential! The main floor features an open concept with 9ft ceilings & pot lights, beautiful hardwood flooring in living/dining room as well as iron picket staircase, spacious kitchen with quartz counters and walk-out to nice size yard, and separate entrance to garage and side entrance to basement. 2nd level includes a Prime bedroom with a beautiful 4 piece ensuite with free standing soaker tub & shower, plus 3 additional spacious bedrooms, 4 piece family bathroom, and separate laundry room with sink. The side entrance leads to the basement which is almost complete with a 3 piece washroom in need of finishing touches, and is ready plumbed for a kitchenette. (id:59743)
Career Real Estate Services Ltd.
864 Sundance Circle
Oshawa, Ontario
Power of Sale!! Location, Location, Location! Double car garage, spacious 4 bedroom, 4 level back-split, located in a quiet upscale family neighbourhood on the border of Whitby. Calling all handy persons or contractors to restore this lovely home in need of renovation! Conveniently located close to golf, schools, and various outdoor activities. Property being sold in 'as-is, where-is' condition. (id:59743)
Career Real Estate Services Ltd.
98 Church Street
Clarington, Ontario
Welcome to downtown Bowmanville! This sprawling 7-bedroom, 5-bath home has been meticulously updated to seamlessly blend historic charm with contemporary luxury! Step inside to discover the inviting warmth of heated floors gracing the front entrance as well as the sunroom, and four of the bathrooms. A custom bench and closet system at the entrance provides effortless organization and ample storage. Prepare to be captivated by gleaming hardwood floors, soaring ceilings, expansive windows, impressive 13-inch baseboards, intricate crown molding, dual staircases, dramatic floor-to-ceiling pocket doors to separate the dining and sitting rooms, and two fireplaces (now decorative centerpieces). The main floor games room offers versatility and could potentially serve as a second primary bedroom or possibly a home office. Ascend the East staircase to access four of the seven bedrooms. The primary suite is a true retreat, complete with a spacious walk-in closet and a spa-like ensuite featuring a double sink vanity, a deep soaker tub, a luxurious steam shower, and, of course, heated floors. Two additional bedrooms share a charming bathroom with a gorgeous clawfoot tub. The final bedroom on the East side benefits from a renovated semi-ensuite bath, which is also accessible and serves the three bedrooms located on the West side of the home accessed via the West staircase. Prioritizing efficiency and comfort; two sets of mechanicals independently control their respective side of the home, and attic insulation was upgraded with 4 inches of spray foam and 16 inches of blown-in insulation. The allure extends outdoors with stunning gardens and a spacious, welcoming porch. The fenced yard ensures privacy and ample space for entertaining. This is more than just a house; it's a masterpiece. (id:59743)
Century 21 Infinity Realty Inc.
473 Joseph Gale Street
Cobourg, Ontario
Welcome to East Village in the beautiful Town of Cobourg, a sought after community located a walk or bike ride to Lake Ontario's vibrant waterfront, beaches, downtown, shopping, parks and restaurants. This brand new, gorgeous 2 Bedroom, 2 Bath bungalow features stylish upgrades and finishes. Upgraded Kitchen with Island, modern light fixtures and loads of cabinet space. Open-concept Dining/Kitchen/Living Space with coffered ceilings. Relax in the Great Room or host family gatherings. Primary Bedroom with a walk-in closet and ensuite. Second Bedroom can be used as a Guest Room, Den or an Office for your work-at-home needs with available fibre internet. Upgraded oak stairs lead to your full Basement, perfect for storage, workshop or extend your living space even further with option to add Bedrooms, Rec Room and Bathroom (includes rough-in). Newly constructed, gorgeous privacy fencing and back deck. Attached garage with upgraded garage door opener. Includes Hi-Eff gas furnace, HRV for healthy living, Luxury Vinyl Plank & Tile flooring. Builder is registered with TARION for 7 Year Home Warranty Program. Easy commute to GTA via car or VIA. Enjoy living in Cobourg's beautiful east end location. Complete list of upgrades and optional basement floor plans available. Move right in and enjoy life in Cobourg...Immediate possession available! Interior photos are virtually staged. (id:59743)
Royal LePage Proalliance Realty
5 Ridgeway Place
Belleville, Ontario
Fully finished 3-bedroom Townhome for rent - Central Belleville $2,900/month. If you're waiting on a new home to be built, need a temporary place to stay, or are simply visiting Belleville, this beautifully maintained two-storey row house is the perfect solution. Available for a one-year rental, this fully furnished townhome offers comfort, convenience, and style in a central location. This home features three bedrooms, one full bathroom, and one half bathroom. The main floor offers an open-concept layout combining the kitchen, dining area, and living room. The property also includes a fenced-in yard. The rental includes everything you need to live comfortably: a fully equipped kitchen with a fridge and stove, washer and dryer, and smart TV. Furnishings include a 3-seater sofa, accent chair and table, dining table set for six, two beds with linens, desk, bookshelf, bedside tables, light stands, a stool at the foot of the bed, and a side table next to the sofa. This move-in-ready townhome is available immediately for $2,900 per month, which includes all furnishings and appliances. (id:59743)
Royal LePage Proalliance Realty
23 Farrington Crescent
Prince Edward County, Ontario
Now available for lease, this beautifully constructed townhome by award-winning local builder McDonald Homes offers quality craftsmanship and comfortable living in the desirable Talbot Ridge community in Picton. With 1,217 square feet of well-designed space, this home features two bedrooms and two full bathrooms on the main floor, along with a finished lower level that includes an additional bedroom and a second flex room currently being used as a walk-in closet or dressing room.The open-concept layout boasts a custom kitchen and hand-scraped laminate flooring throughout the main living area. The primary bedroom includes a private ensuite and a walk-in closet, while the convenience of main floor laundry adds to the ease of everyday living. Enjoy year-round comfort with an economical forced air gas furnace, central air conditioning, and an HRV system for fresh, healthy indoor air.Step outside onto the rear deck, perfect for relaxing or entertaining, and take advantage of the attached single-car garage with inside entry, private driveway, and a fully sodded yard. Located within walking distance to downtown Pictons restaurants, cafs, and shops, and just a 10-minute drive to local wineries, walking trails, and the Picton Hospital, this home offers both convenience and charm. (id:59743)
Royal Heritage Realty Ltd.
194 - 301 Carnegie Avenue
Peterborough North, Ontario
Big, bright, beautiful end unit backing onto terraced gardens in the newest section of the Ferghana, a highly desirable condominium complex of well maintained properties. The open concept light filled main floor features cathedral ceilings, a beautiful classic white kitchen, quartz counter, large centre island, built-in bookcases, fireplace and walkout to deck, convenient main floor laundry, and access to a double car garage. The lower level is finished with a family room, bedroom, and full bath plus fantastic storage space; downsizing is easy with space like this. A great location with easy access to parks, trails, shopping, the zoo, golf, and so much more. Enjoy the freedom and extra time you will have living in this friendly neighbourhood where your lawn is mowed and watered, your snow is cleared, your windows are cleaned, and your exterior shingles and windows are maintained. A pre-inspected home. (id:59743)
Century 21 United Realty Inc.
77 Belmont Street
Havelock-Belmont-Methuen, Ontario
Welcome to this 2 bedroom, 2 bathroom 10 year old beauty in Sama Park. Just around the corner from the Ranch Restaurant! Enjoy retirement in this established park situated between Havelock and Marmora and close to many lakes and boat launches. This home features a double car garage (24X24), a huge deck with a brand new gazebo with roll down blinds, propane firepit as well as plenty of yard space. Extra sturdy ramp provides easy access to the deck. Driveway and septic beds were redone in 2023. Eavestroughs use leaf filter system for easy cleanup Two new freezers, new beverage and brand new stackable washer and dryer are all included. Park fees of $836.04 include taxes, water and lease. 40 minutes to Peterborough and the 115, 20 to Campbellford, 10 to Marmora. (id:59743)
Century 21 United Realty Inc.
2289 Loop Road
Highlands East, Ontario
This legal 4 unit multiplex in the heart of Wilberforce offers an exceptional opportunity for investors or owner-occupier seeking immediate income and long term growth. Set on a flat 68 x 200 (approx. 0.30 acre) lot, the building includes 2 - 2 bed/1 bath units and 2 - 1 bed/1 bath units, front yard parking is available for each unit. Unit 1 (1 bed/1 bath) features access to a side patio. Unit 2 (1bed/1 bath) includes porch access to the back yard. Unit 3 (2 bed/1 bath) provides a practical layout for small families. Unit 4 (2 bed/1 bath) is fully renovated with a new kitchen, new bathroom, flooring, appliances, and a walkout deck overlooking the fenced backyard. The property is serviced by a well and septic system, heated with electric baseboards, and carries affordable annual taxes. The large, flat backyard is ideal for tenant enjoyment and outdoor gatherings. Located just steps from Wilberforce amenities, shops, restaurants, and Dark Lake with its lovely sandy beach, this asset is attractive to a wide tenant base. With Units 1-3 already rented and Unit 4 move-in ready, this is a rare, income-generating opportunity in a growing rural market. Whether you choose to live in one of the units or add this to your long/short term rental investment portfolio, the potential here is undeniable. Book your private viewing today and secure this smart investment in the heart of the Haliburton Highlands. (id:59743)
Century 21 Granite Realty Group Inc.
1726 South Bay Shore Road W
Douro-Dummer, Ontario
Seize the opportunity for immediate possession and dive right into endless fun at your year-round retreat on Stoney Lake. The cottage is nestled on a stunning two-acre lot featuring 149 feet of pristine waterfront, where you can enjoy a sandy beach and deep water right off of the dock. The T-shaped dock provides an ideal setting for sunset views, creating a magical ambience. A shoreline cabana enhances your entertaining experience, complete with an oversized fire pit that invites cozy nights under the stars. The open-concept cottage layout seamlessly integrates the living, dining, and kitchen areas, all highlighted by a wood-burning stove, a wall of windows that flood the space with natural light, and soaring vaulted ceilings. Step out onto a generous patio area, perfect for alfresco dining or simply soaking in the lake's beauty. The main floor features two bedrooms, a hot tub room, a quaint breakfast nook, and a stylish bathroom. The second level to find the primary suite, complete with an ensuite bathroom and breathtaking panoramic views of the lake and waterfront. The finished lower level offers an additional retreat, with a spacious family room, a cozy pellet stove. Stoney Lake offers a wealth of unique amenities that elevate your lifestyle. Enjoy boat access to world-renowned golf courses, delightful restaurants, charming ice cream shops, cottager associations, and even an island church. The Trent System waterway invites limitless boating adventures while year-round fishing, swimming, skiing, and snowmobiling trails start right at your shoreline. Nearby ATV trails for even more outdoor excitement. (id:59743)
Ball Real Estate Inc.
85 Mcdonald Road
Cramahe, Ontario
Welcome to your perfect seasonal retreat! This absolutely lovely 3-season waterfront cottage, nestled on the shores of beautiful Little Lake, has been cherished by the same family since 1969. Situated on a nicely treed 45 ft x 125 ft lot, this cozy getaway offers tranquility, charm, and stunning lake views. Step inside and enjoy the vaulted ceilings, 3 comfortable bedrooms, and 1 full bath. The open-concept kitchen, living, and dining areas are bright and airy, with three separate entrances including sliding glass doors that bring the outdoors in. Take in peaceful lake views from multiple vantage points throughout the cottage. Outside, you'll find a spacious oversized shed, ideal for storing your gardening tools and lake gear. The mixed 45 ft shoreline offers both sandy spots and rockier areas, with a shallow shoreline and then goes deeper perfect for swimming, paddling, or docking your boat. Little Lake is motorboat-friendly and even features its own boat launch just off of Lake Road! This 3 season cottage includes: all furnishings, garden tools, deck box, patio furniture, BBQ, and docks truly turn-key and ready for summer fun. With an affordable road fee of $175/year, and located close to all amenities, this is the ideal lakeside escape. Please note: the cottage is sold as-is, and there is no permanent heat source space heaters have been used for chilly nights prior to winterizing each year. Priced to sell don't miss your chance to own a piece of lakeside paradise! Please see attachments to this listing for all inclusions and features. Note: there is a dug well, and the septic is a holding tank. (id:59743)
Land & Gate Real Estate Inc.
101 - 220 Church Street
Cobourg, Ontario
Welcome to this grand luxury 2385 Square ft condo in the prestigious Victoria Park Condominiums, ideally located just steps from downtown, the park, and Cobourg Beach. Perfect for those who appreciate elegance and convenience, this home offers both formal and casual living spaces.Entertain in style in the expansive dining room, or relax in the bright and inviting living room, featuring an electric fireplace and a walkout to a private balconyideal for hosting formal gatherings or enjoying peaceful moments. The dreamy primary bedroom boasts a spacious walk-in closet and a luxurious 4-piece ensuite bath, while the second bedroom, currently used as a home office, offers versatile space to suit your needs.The kitchen is a chefs delight with ample cabinet space, seamlessly open to the cozy family room with another electric fireplace. Convenience is key, with in-suite laundry and additional storage space.This condo also includes two underground parking spaces, providing added convenience and security. Living here, youll be immersed in the vibrant community with easy access to charming shops, delectable restaurants, and year-round eventsexperience the magic of the park during Christmas, summer festivals, and scenic walks along the beach. Discover refined living at its best. (id:59743)
RE/MAX Impact Realty
33 Tates Bay Road
Trent Lakes, Ontario
First time offered for sale! Built in 2004, this open concept home has a great floor plan and large room sizes. Living room, dining room and kitchen are open plan , hardwood flooring, propane fireplace unit, large windows and access to office area with cathedral ceilings. Patio doors leading to screened room and open deck areas overlooking the landscaped yard, plus your 23.75 acres of trees and trails to explore with lots of privacy. Two primary bedrooms with en-suite bathrooms. Plus additional bedroom making 3 bedrooms on the main floor. Lower level family room, kitchenet, 3pc bath, and bedroom great potential for lower level apartment. 4 car heated garage great for car enthusiasts. Property zoned for home plus several options for business. Potential for severance on this property if you wished to subdivide. (id:59743)
RE/MAX All-Stars Realty Inc.


