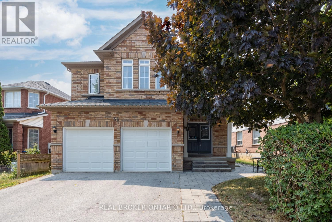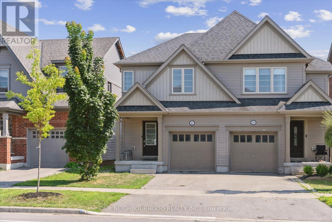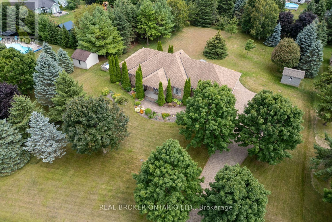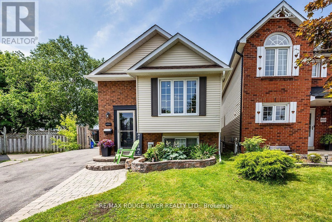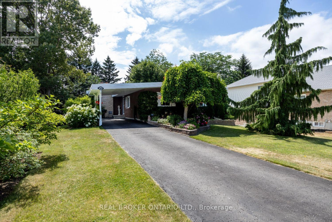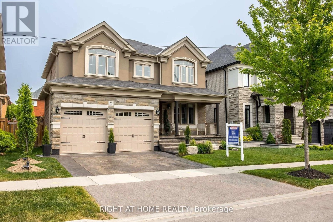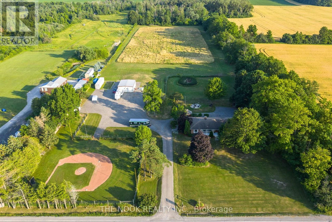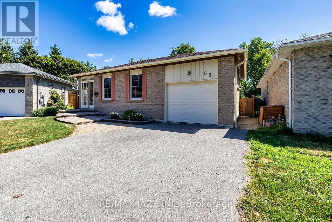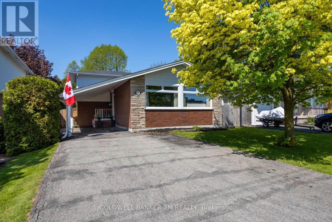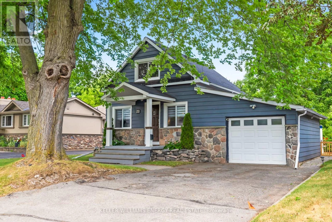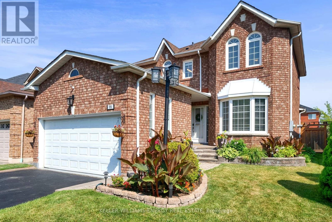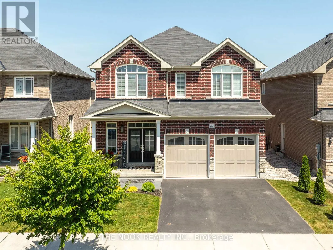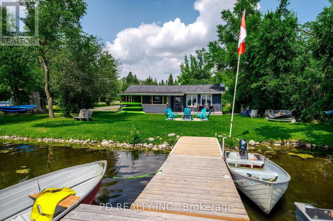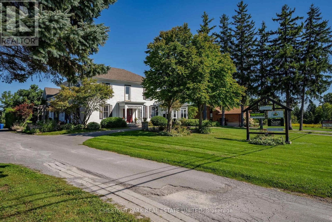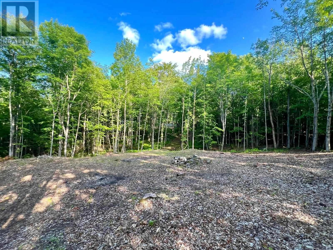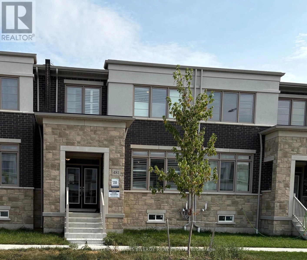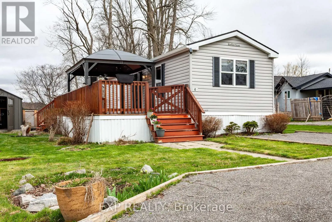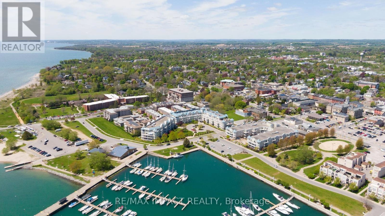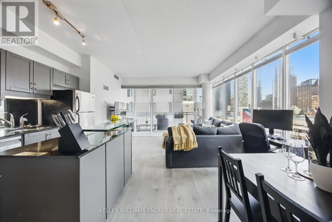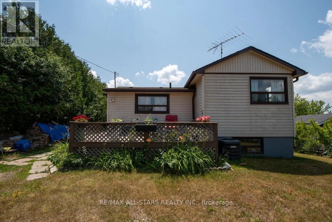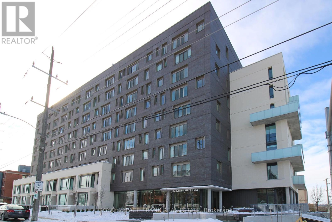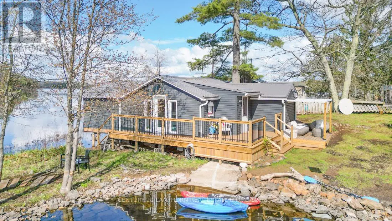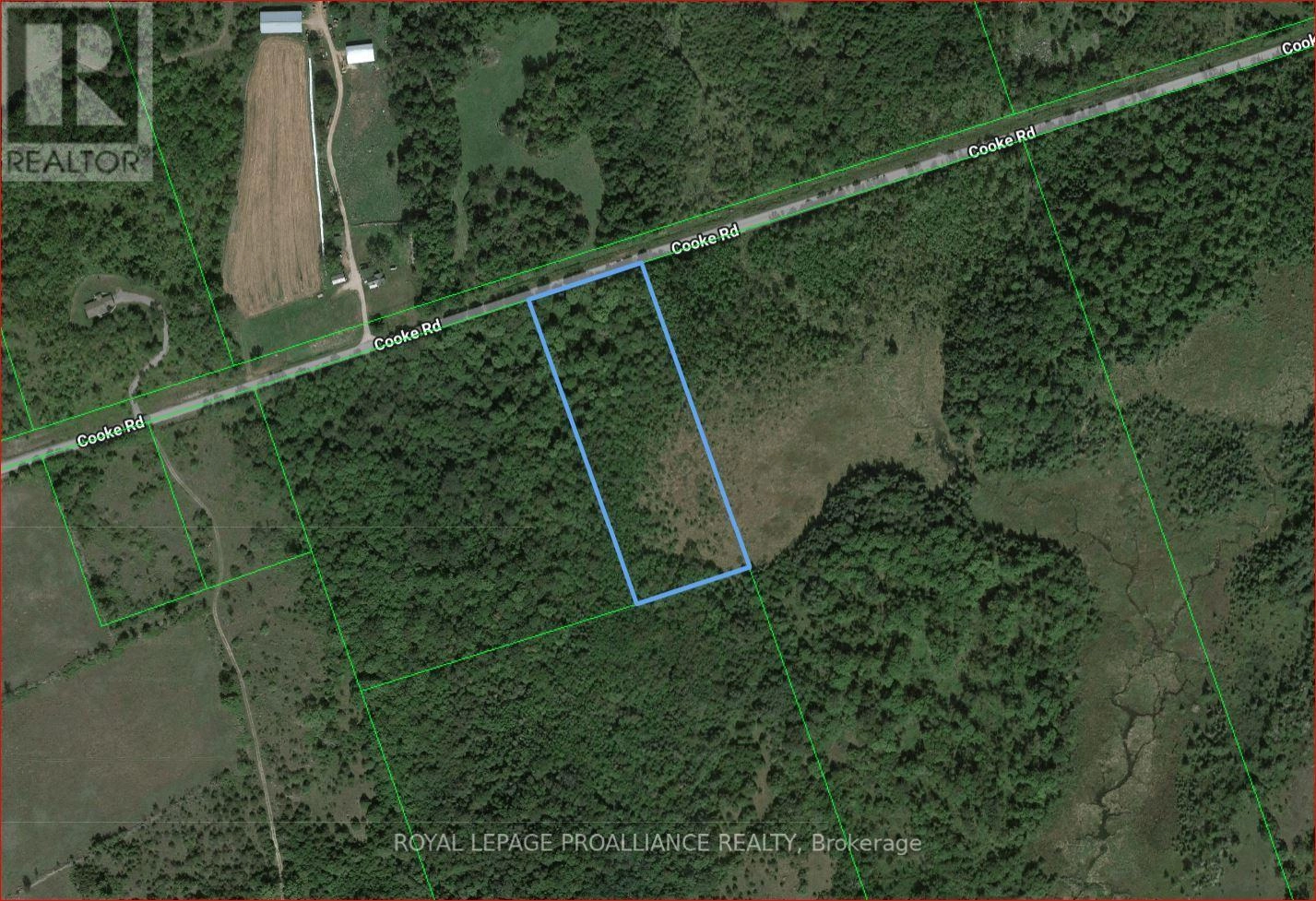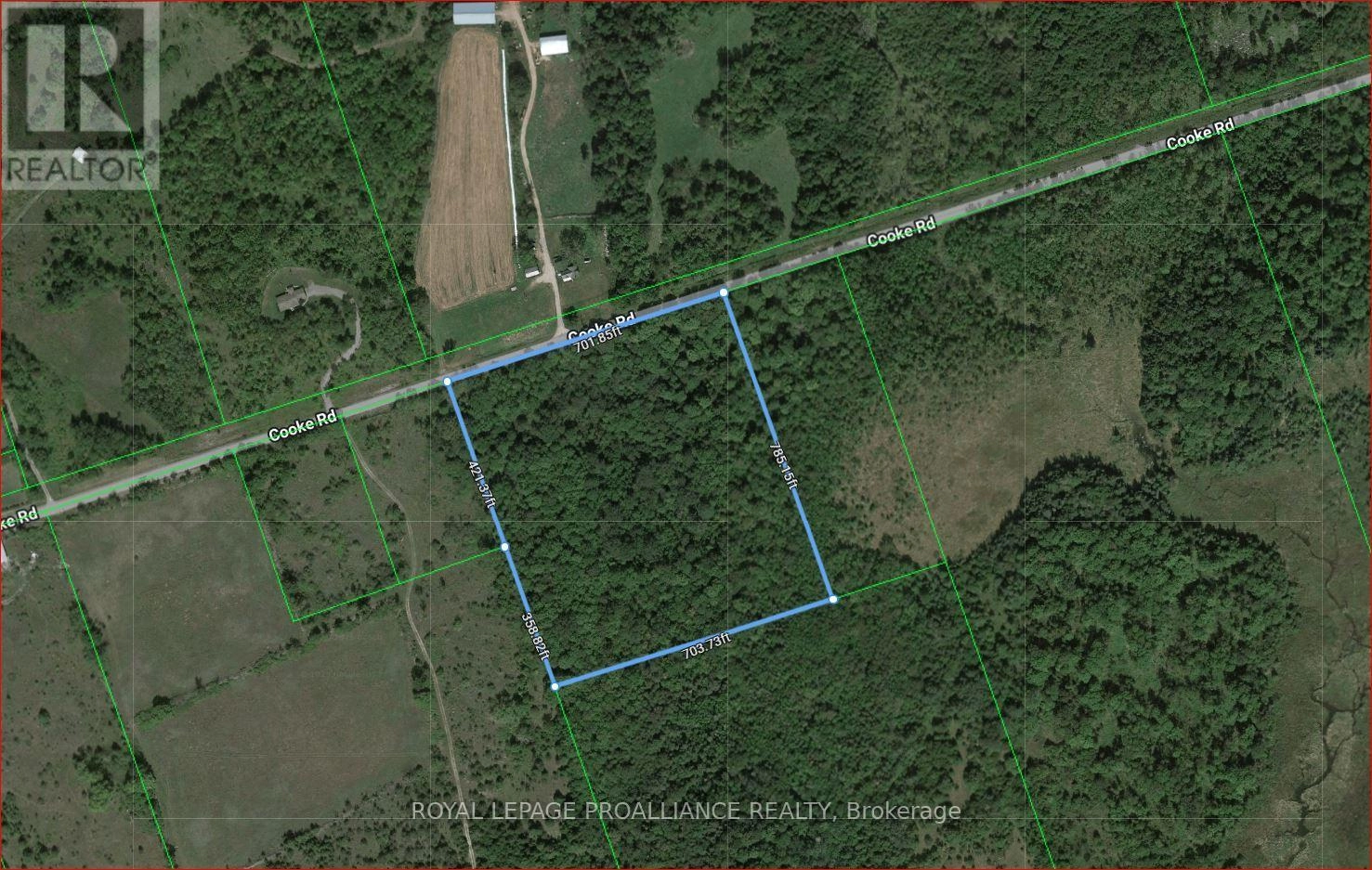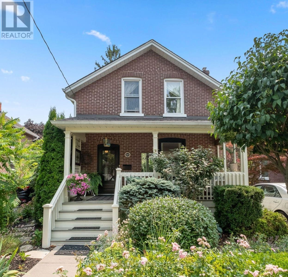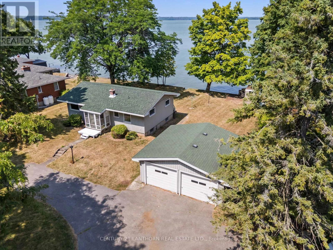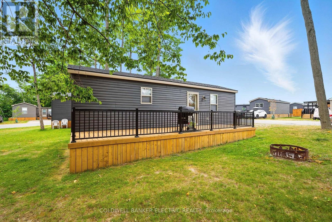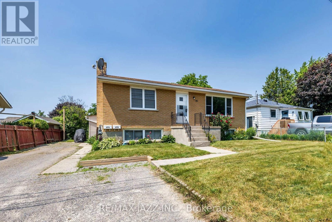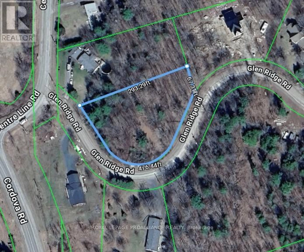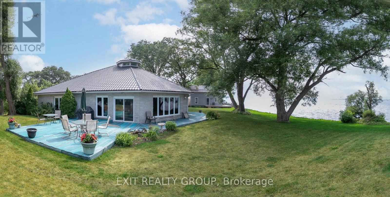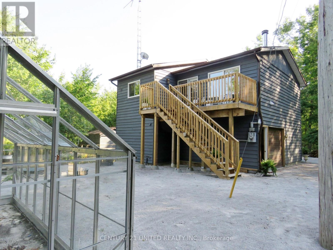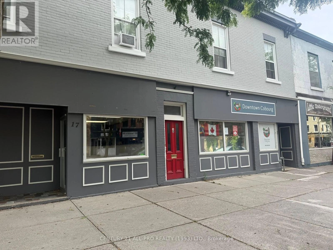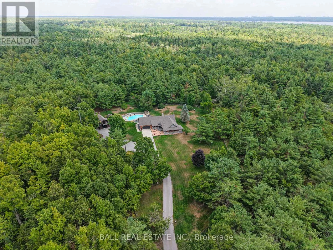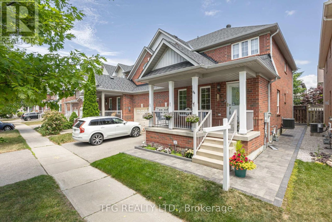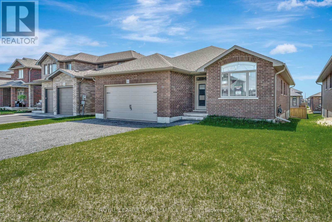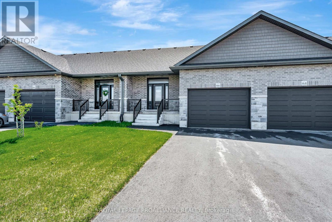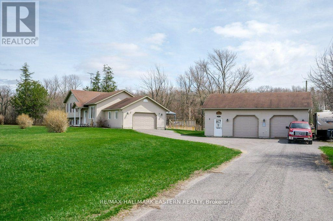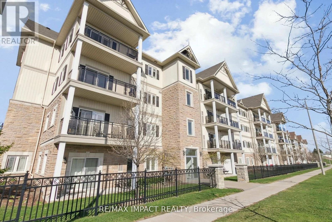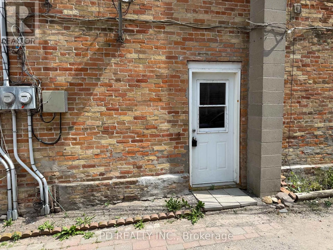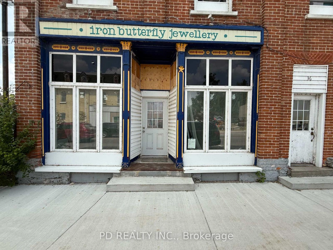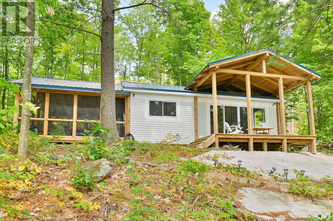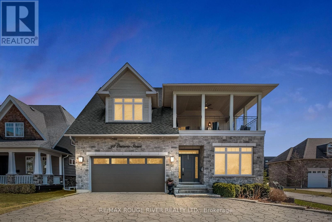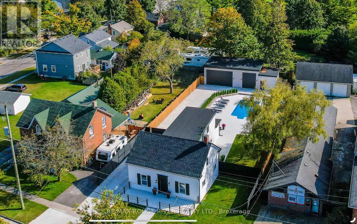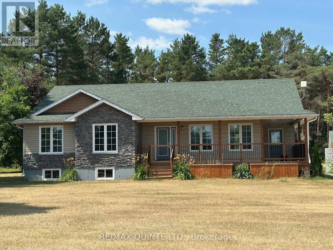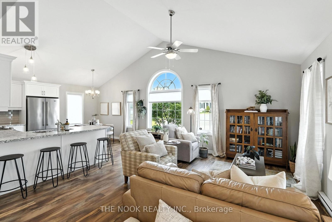36 West Side Drive
Clarington, Ontario
Welcome to 36 West Side Drive, where space, comfort, and location come together in perfect harmony. Nestled in a convenient Bowmanville neighbourhood, just minutes to Hwy 401, this 4-bedroom home is steps from parks, schools, and everyday essentials. From the moment you arrive, the covered front porch offers a warm welcome into a spacious foyer that opens into an inviting main floor featuring a bright, sun-filled living room that's perfect for morning coffee or quiet reading. Hardwood floors run through the formal dining room with an elegant tray ceiling and also, the cozy family room, centred around a gas fireplace, which is ideal for gathering with loved ones. The kitchen offers ample cabinetry, a breakfast bar for casual meals, and a walk-out to the backyard to the pool. Upstairs, retreat to the oversized primary bedroom with double doors, a walk-in closet, and a 5-piece ensuite featuring a soaker jet tub, walk-in shower, and a dedicated makeup counter space. Three additional bedrooms each offer generous double closets, and one has semi-ensuite access, perfect for teens and guests. A second-floor laundry room adds everyday convenience. The partially finished basement offers flexible space for working, studying, or relaxing, with a den, office area, and plenty of storage. Step outside to your fully fenced backyard with an in-ground, saltwater pool, perfect for soaking up the sun, entertaining guests, or making summer memories. (id:59743)
Real Broker Ontario Ltd.
167 Dance Act Avenue
Oshawa, Ontario
Welcome home to your charming 3-bedroom semi-detached home nestled in North Oshawa's highly sought-after Windfields neighbourhood. Surrounded by schools, parks, fantastic shopping and restaurants, and just minutes from UOIT and Durham College, this vibrant, family-friendly community offers the best of convenience and lifestyle. Step inside to discover a bright, open-concept main floor featuring flat ceilings, pot lights, and newer hardwood flooring throughout the living and dining area. The spacious eat-in kitchen flows effortlessly into the living room, creating the perfect space for entertaining or everyday family life. Upstairs, you'll find three generously sized bedrooms, including a primary suite with a walk-in closet and a private 4-piece en-suite. One of the homes standout features is the unfinished walk-out basement with its own separate entrance side door entrance and large windows - a rare find that offers incredible income potential, a future in-law suite, or a custom dream space to suit your needs. With a 1-car garage and private driveway parking, this home checks all the boxes in one of Oshawa's fastest-growing areas. Whether you're a first-time buyer, growing family, or savvy investor, this is an opportunity you wont want to miss! (id:59743)
Our Neighbourhood Realty Inc.
7 Virtue Court
Clarington, Ontario
Nestled in the desirable executive neighbourhood of Enniskillen, this all brick bungalow offers the perfect blend of space, comfort, and function on an approx 1-acre lot. With approx 2,000 sq ft of main living space, plus, a fully finished basement, this property is ideal for families seeking both everyday convenience and room to grow. The home welcomes you with an interlock driveway leading to a spacious 2.5 car garage. Step into the large front foyer featuring hardwood flooring, a built-in bench, and a double closet, designed for both style and practicality. A convenient entrance from the garage leads into a generously sized mudroom/laundry rm, complete with its own double closet, making organization effortless. The main floor showcases a bright and airy great room with soaring cathedral ceilings, rich hardwood flooring, and large windows adorned with California shutters. This open-concept space seamlessly flows into the kitchen, which is equipped with a breakfast bar, stainless steel appliances, ample cabinetry including a pantry closet, and pot lighting, ideal for everyday living and entertaining. The kitchen is open to the dining area with a walk-out to the deck. Three great-sized bdrms are located on the main floor, including a spacious primary suite featuring a 5-pc ensuite bath and three double closets, offering abundant storage. Downstairs, the fully finished basement expands your living area significantly. It includes a massive fourth bedroom, a 3-pc bath, a large games rm, and a cozy rec rm with gas fireplace and oversized windows that let in plenty of natural light. A separate entrance from the garage to the basement provides added flexibility. Step outside to a private backyard surrounded by mature trees. Enjoy quiet evenings or summer gatherings on the deck, and take advantage of the added utility of a garden shed for extra storage. This home is a rare opportunity that offers space and functionality, all set in a desired community. (id:59743)
Real Broker Ontario Ltd.
411 Pompano Court
Oshawa, Ontario
Welcome to 411 Pompano Crt, a beautifully updated and meticulously maintained 3-bedroom,2-bathroom bungalow nestled in a quiet and convenient Oshawa neighborhood. This bright and sun filled, carpet-free home features a stunning open concept main floor with a seamless flow between the dining room and living room, enhanced by crown moulding, pot lighting, and a warm, inviting ambiance. The modern kitchen offers abundant cabinetry and direct access to a3-season sunroom with hydro. The finished basement expands your living space with a gas fireplace and a 3-piece washroom. Enjoy efficient heating and air conditioning with a heat pump system on the main floor, offering year-round comfort. Outside, you'll find tons of driveway parking and a unique outbuilding with hydro, ideal for a man cave, workshop, or creative space. This home is move-in ready with modern finishes and thoughtful upgrades throughout, including a 230V EV charger for electric vehicles. Located just a short 5-10 minute drive from Hwy 407, its perfect for commuters and families alike. Don't miss your opportunity to own this charming, updated bungalow in one of Oshawa's most desirable pockets! ** This is a linked property.** (id:59743)
RE/MAX Rouge River Realty Ltd.
2640 Prestonvale Road
Clarington, Ontario
Move right into this meticulously maintained 3+1 bedroom bungalow, nestled on an impressive half acre lot right in town -- a truly rare find! This beautiful home offers a seamless blend of comfort, style and space, both indoors and out. Lavish kitchen features granite counters, tile backsplash, built-in wine rack, stainless steel appliances and plenty of cupboard space. The breakfast bar adds casual dining convenience, while the kitchen overlooks the spacious dining room with bamboo flooring, and a walk-out to the expansive deck - perfect for hosting friends and family. The kitchen cabinetry extends into the dining area creating more storage options for dining, and for displaying your favourite dishes. The sunken living room exudes warmth with a cozy wood burning fireplace, a vaulted ceiling and a picture window that frames views of the spectacular backyard retreat. All three main floor bedrooms are good-sized with ample closet space, hardwood flooring. and offering comfort and functionality. The finished walk-out basement provides even more living space, including a large rec room with laminate flooring and another wood-burning fireplace, a fourth bedroom, a 3-pc bathroom with a luxury shower system, huge laundry room, and abundant storage options. The showstopper is the outdoor space, a private, park-like yard filled with mature trees, vibrant perennial gardens, a large deck, a patio area, and two sheds (one that could be used as a seasonal art room/craft room as has hydro and finished inside with a b/i desk). Whether entertaining or relaxing this yard has it all. This property is truly move in ready, a great chance, to own a rare in-town , private lot with space to roam. (id:59743)
Real Broker Ontario Ltd.
25 Charterhouse Drive N
Whitby, Ontario
This Stunning Executive Home Boasts Impeccable Style & Design, Making It A Perfect Choice For The Most Discerning. With High-End Finishes Throughout, It's Clear That No Detail Has Been Overlooked In The Creation Of This Luxurious Living Space. One Of The Standout Features Of This Home Is Its Dream-Like Kitchen, Complete With Granite Countertops, Backsplash. Polished Porcelain Tiled Floors Only Add To The Overall Elegance And Sophistication Of This Space. The Family Room Is Another Highlight Of This Home With A Waffle Ceiling, A Custom Fireplace. 9Ft Smooth Ceilings, Can Be Found Throughout, Adding To The Overall High-End Feel Of This Property. With Four Exceptional Bedrooms Upstairs. The Luxurious Primary Bedroom Boasts A Five-Piece Ensuite, Spectacular Walk-In Closet! Beautiful Landscaping In Both The Front & Back Of The Property Includes A Stamped Concrete Driveway, As Well As A Backyard patio, Close To All Amenities! (id:59743)
Right At Home Realty
1857 Regional Road 3 Road
Clarington, Ontario
Incredible 10-Acre Country Retreat In Sought-After Clarington, With Your Own Baseball Diamond! A One-Of-A-Kind Property Nestled In A Highly Desirable Location, Just Minutes From Enniskillen Public School. This Rare Offering Combines Space, Privacy, And Versatility, Making It The Perfect Setting For Families, Hobbyists, Or Anyone Craving That Country Lifestyle. The Property Features Your Own Private Baseball Diamond, Meandering Wooded Trails, And An Expansive Gravel Parking Area For All Your Toys, Boats, ATVs, Snowmobiles. A Standout Feature Is The Fully Finished 29' x 36' Detached Building, Complete With Epoxy Floors, Fully Insulated, Heated & Cooled & 2-Pc Washroom Ideal As A Shop/Garage, Studio, Or The Ultimate Hangout Space. Main House Is A Ranch-Style Bungalow Offering An Open-Concept Main Floor, Thoughtfully Renovated With A Custom Kitchen, Massive Island With Seating & Wall-To-Wall Custom Pantry Cabinets. Main Level Features 4 Beds, Including One With Built-In Cabinetry & Plumbing Rough-In Ideal For A Home Office Or Main Floor Laundry. Downstairs, The Walkout Basement Features A Fully Separate 1 Bed In-Law Suite, Plus A Finished Rec Room For The Main Household And A Relaxing In-House Sauna. Step Outside To Unwind In The Hot Tub Or Gather With Friends Around The Large Fire Pit All Surrounded By Your Own Natural Playground. This Is A Truly Rare Property That Blends Rural Charm With Modern Comforts. Whether You're Hosting Ball Games, Exploring The Trails, Or Soaking In The Serenity, This Home Offers An Extraordinary Lifestyle Opportunity In One Of Clarington's Most Coveted Settings. Don't Miss This Dream Country Estate Your Private Oasis Awaits! (id:59743)
The Nook Realty Inc.
55 Regency Crescent
Whitby, Ontario
Welcome to 55 Regency Crescent in Whitby. This charming 3 bedroom, 3 bathroom, 1 car garage bungalow is a fantastic home for first time buyers, downsizers and investors. All three bedrooms on the main floor are quite spacious; the primary possesses its own walk-in closet and ensuite bathroom. The second upper floor bathroom is a complete four-piece with ample storage. Entertaining is a delight with the open concept family room and dining space that is large enough for the entire family. The efficiently laid out kitchen provides an area to sit and enjoy a coffee. The basement is complete with a large rec room, quite cozy. This home is found on a very quiet crescent in the downtown area of Whitby, and sits on an oversized pie-shape lot that backs onto greenspace providing exceptional backyard privacy. The huge patio at the side of the house is large enough for family get togethers and outside dining. The garage is large enough for a vehicle and extra storage, with a back door that allows access through the side yard. Enjoy side door entry that connects to both the upper and lower levels of this bungalow; could be ideal for the in-laws. This bungalow provides the convenience of walking to downtown Whitby, Julie Payette Public School, parks, transit and easy access to the 401 and 412. Don't miss this Whitby gem, conveniently found in a great area on a very quiet street. (id:59743)
RE/MAX Jazz Inc.
246 Harmony Road N
Oshawa, Ontario
Welcome Home! Step into this beautiful and spacious 4-level backsplit, perfectly situated in the sought-after Eastdale Community. Nestled directly across from Vincent Massey Public School and Eastdale Collegiate, this home offers both convenience and charm. Featuring four bedrooms and two bathrooms, this residence is designed for comfort. The spacious eat-in kitchen provides ample room for family gatherings, while the updated 4-piece bath boasts a stylish cabinet and counter with luxurious vinyl flooring. The heart of the home lies in the inviting family room, where a cozy gas fireplace sets the perfect ambiance. A sliding glass walk-out leads to an oversized covered deck (14 x 20), ideal for entertaining, overlooking the private, fully fenced backyard - your own personal retreat. Additional highlights include a side entry on the north side of the house, adding convenience and accessibility. Recent updates provide peace of mind, with the front window replaced in 2022 and shingles replaced in 2018.This home is an exceptional find, combining space, style, and location. Don't miss your chance to make it yours! (id:59743)
Coldwell Banker 2m Realty
211 Severn Street
Oshawa, Ontario
Stunning Ravine Lot on a Quiet Dead-End Street Near the Oshawa/Whitby Border. Fall in love with this charming 1.5-storey, 2+1 bed, 2 bath home nestled on a serene, tree-lined street and backing onto Goodman's Creek and protected Conservation land with walking trail. Enjoy the peace and privacy of this deep, lush lot surrounded by executive homes. The main floor features a principal bedroom just steps from a beautifully updated 4-piece bathroom. The bright and open kitchen and dining area walk out to a two-tier deck, perfect for entertaining or unwinding in nature. BONUS: A separate side entrance leads to a vacant in-law suite with its own living area, kitchen, bedroom, and 3-piece bathroom ideal for extended family or rental potential. A 1.5 car garage and Double driveway parking adds even more convenience to this exceptional home. (id:59743)
Keller Williams Energy Real Estate
99 Parnell Crescent
Whitby, Ontario
Welcome to 99 Parnell Crescent, an all-brick beauty nestled on a quiet yet mature street in the highly-desirable Pringle Creek Community. Meticulously maintained by it's original owners, this move-in ready 3+2 bedroom, 3 bathroom home is ready for its next family after 28 years of memories. Steps from highly-rated schools, public transit and new shopping centres, your search for the perfect Whitby home is finally over. This turn-key gem boasts a backyard oasis with a large deck walking out to your above-ground pool & covered hot tub, well-manicured gardens, double-car garage and 6 total parking spaces. Walk inside this stunner, and you'll find a large foyer leading to the bright dining area with a massive south-facing bay window your plants will love. Get cozy in the 1 of 2 living rooms, hosting a gas fireplace and an oversized bay window overlooking your dream backyard. Upstairs, the oversized primary retreat features a walk-in closet, 4-piece ensuite and more south-facing windows for flooding natural light. The 2 upper bedrooms offer great space with large closets and an updated, bright 4-piece bathroom down the hall. In the finished basement, you'll notice newly installed flooring, 2 extra bedrooms, and a 10x20 Family Room, bound to spark a movie night-in. Both additional bedrooms are well-spaced, with the largest bedroom equipped with a walk-in closet & linen closet. With more storage space inside this home than you'll ever need, the built-in garage loft might start to seem like overkill after you've unpacked all of your boxes. This home has been upgraded to a 200amp service, tastefully updated throughout the years and well maintained since day 1. Rare gems like 99 Parnell Crescent don't hit the market often! (id:59743)
Keller Williams Energy Real Estate
1710 Esterbrook Drive
Oshawa, Ontario
Amazing Value!!! Sophisticated elegance and pride of ownership shine in this stunning 3,262 sq ft executive home by Great Gulf. Nestled in an upscale enclave on a beautifully landscaped, fully fenced lot with extensive hardscaping and ornamental trees, 1710 Esterbrook Drive makes a striking first impression. A wide, no-sidewalk driveway fits 4 cars and leads to a covered porch and double door entry. Inside, a grand ceramic-tiled foyer and the signature double oak staircase of the Crystal model welcome you in. Soaring 9 ft ceilings. Gleaming hardwood flows through the separate formal spaces of the main floor of this magnificently sized home: living, dining, office and great room, which also boasts a handsome composite stone gas fireplace. The massive kitchen features a centre island, stone backsplash, two pantries, and an abundance of cabinetry and counter space, plus a large eating area with walkout to a private backyard oasis - complete with towering trees and lush landscaping. Upstairs offers incredible space with a family/media room and cozy corner gas fireplace, a walk-in linen closet, and a luxurious primary suite with a huge walk-in closet and 5pc ensuite with corner tub, separate shower, and water closet. Bedrooms 2 and 3 share a Jack & Jill 4pc bath, while bedroom 4 enjoys its own 4pc ensuite and walk-in closet - ideal for families of all sizes. The full, unspoiled basement is enormous, with rough-in for a future bath and endless potential. A main floor powder room and laundry with garage access and a side entrance round out the home. Located in desirable north Oshawa, Esterbrook Drive is bordered by a scenic pond and trail, and is close to top-rated schools, a phenomenal rec centre, shopping, dining, and is just minutes from the 407 - a commuter's dream! (id:59743)
RE/MAX Jazz Inc.
207 Crombie Street
Clarington, Ontario
Unlike Anything On The Market Today- Spectacular All-Brick Home In North Bowmanville Offering 2835SqFt Above Grade + A Fully Finished Bsmt. Meticulously Maintained By Its Original Owners, This Property Is Spotless, Upgraded, & Move-In Ready. Ideally Located Just A Short Walk To The Brand New Northglen Orchard Public School Opening September 2025, With A Newly Announced Catholic Elementary School Only 5 Mins Away- An Incredible Benefit For Families. Inside, Youll Find A Large Open Foyer With 2-Piece Washroom. Stunning Custom Kitchen With Quartz Countertops, High-End Cabinetry, Marble Flooring, Premium Appliances & A Spacious Centre Island With Breakfast Bar. Not Typical Builder-Grade Construction, This Home Has Been Carefully Designed And Upgraded! The Kitchen Flows Into A Massive Open-Concept Dining & Great Room Area With Hardwood Floors, A Gas Fireplace & A Walkout To A Fenced Backyard With Covered Gazebo. Upstairs Offers Exceptional Space With 4 Large Bedrooms & 3 Full Baths. The Primary Suite Includes A Walk-In Closet & Private Ensuite With Double Sinks, Glass Shower, & Standalone Tub! A Second Primary Bedroom Also Features Its Own Dedicated 4-Pc Bath. A Third Full Bathroom With Double Vanities Serves The 2 Remaining Bedrooms. Bonus Feature- A Unique Open Loft At The Top Of The Stairs- A Perfect Home Office Or Play Space! Upgrades Include Hardwood & Tile Flooring, Plush Carpeting In Beds, Crown Moulding, Neutral Paint, & Modern Lighting. The Professionally Finished Basement Is An Extra-Large Flexible Space That Could Fit A 5th Bed, And Features A Wet Bar Area That Could Be Converted To A Kitchen For In-Law Suite Potential. 2-Piece Bsmt Washroom With Space To Reconfigure To A Full Bath If Desired. Outside, Enjoy Professionally Landscaped Gardens! Easy Access To Hwy 407 (Free On The Durham Region Portion) & Convenient Routes To Hwy 401 Via Hwy 57. Truly A Rare Opportunity To Own An Upgraded, Spacious Home In One Of Bowmanville's Most Desirable Neighborhoods! (id:59743)
The Nook Realty Inc.
9 - 571 Longworth Avenue
Clarington, Ontario
Welcome to this bright and spacious end-unit, 2-storey, Halminen Homes condo townhome in a sought-after Bowmanville neighbourhood. Offering both front entry access and a private garage entrance, this home is ideally located just steps from Shoppers Drug Mart and close to schools, parks, shopping, and transit. Thoughtfully designed for modern living, the main level features luxury vinyl flooring throughout an open-concept layout. The kitchen is the heart of the home, beautifully finished with quartz countertops, ample cabinetry, a stylish backsplash, and not one but two breakfast bars. Positioned between the dining and living areas, it creates an ideal flow for everyday life and entertaining. The living room opens to a large west-facing balcony that overlooks the central parkette, perfect for enjoying sunsets and summer evenings. Upstairs, you'll find three good-sized bedrooms, including a bright primary retreat with his-and-her closets. A 4-piece bath completes the upstairs. The lower level offers a finished rec room for added living space great for a home office, workout area, or family room. Enjoy the convenience of a 1-car garage with direct interior access plus a private driveway. Maintenance fees include water. The well-maintained complex features a centrally located, charming parkette. A wonderful opportunity for first-time buyers or those looking to downsize without compromising comfort or location. (id:59743)
Real Broker Ontario Ltd.
9 Charlotte Crescent
Kawartha Lakes, Ontario
This updated 3 bedroom waterfront home or cottage on Pigeon River is perfect for those who appreciate the joys of boating the Trent-Severn Waterway. It features 3 bedrooms, 3 piece bathroom and open-concept kitchen, dining and living area with a natural gas fireplace. You're sure to enjoy the wrap-around screened-in porch, large level lot, deck with water views and floating dock. This gem is ideal for entertaining, fishing, boating, water sports and only a short boat ride to the popular sandbar for great swimming. Updates include septic tank and bed (2020), central air (2020), vinyl siding (2020), roof shingles (2020), forced air natural gas furnace (2020), paved driveway (2024) and floating dock (2024). Almost all contents included. Situated only 2 mins to a public boat launch and very close to Bridgenorth, Peterborough & Lindsay. (id:59743)
Pd Realty Inc.
13360 Loyalist Parkway
Prince Edward County, Ontario
Welcome to an exceptional opportunity in the heart of Prince Edward County. This unique property combines character, functionality, and incredible potential, making it ideal for those seeking to tap into the future. With its classic architecture and original details, this quintessential property exudes timeless elegance that will create a welcoming and professional atmosphere for any business. Its convenient location in an up-and-coming area on the outskirts of Picton provides easy access and visibility, and with close to one acre of land, there is ample space for parking or expansion. Whether you're an entrepreneur looking to establish your dream business, an investor seeking income potential, or someone wanting a combination of both, this property has you covered. Current configuration of building includes 17 rooms, 4-2 pc washrooms, 3 sets stairs, and 5 entrances. With 4000 sq ft of interior space and a layout conducive to customization, the possibilities are endless. This iconic building is currently operating as a thriving business centre with nine tenants, but there is tons of untapped potential here. Don't miss your chance to own a property that offers such flexibility & potential! Book an appointment today to come and explore the possibilities. (id:59743)
Chestnut Park Real Estate Limited
Century 21 Lanthorn Real Estate Ltd.
678 Centreview Road
Hastings Highlands, Ontario
50 acres and an RV to stay in, build your dream home on the large 1acre clearing with fire pit. 1/2km walk/atv to an off-grid hunt cabin on a private 7-acre creek fed pond in Madawaska Valley, surrounded by 1,000+ acres of Crown land. RV features propane stove, oven, fridge & hot water heater for showers in wet bathroom. Plus toilet, A/C, tv, queen size bed and dining table ready for you to stay comfortably. Hunt Cabin is accessible via 15 min walk through a private old-growth forest trail. The partially renovated cabin abuts the serene pond, offering several water accesses. Crown land trails provide access to nearby lakes, including Kamaniskeg Lake and Hinterland Beach. Perfect for ATV's & snowmobiles. The wrap-around driveway allows easy turnarounds for big vehicles, + space for campers & trailers. Unlimited space to build your hunt camp, cottage, or dream home. The property is zoned Marginal Agricultural, allowing for more building & business opportunities not normally available. Managed Forest Tax Incentive Program (MFTIP) has been applied to this property, including a 10 year forest management plan providing a 75% cost reduction on property taxes, only$89/yr! (id:59743)
RE/MAX Hallmark First Group Realty Ltd.
481 Twin Streams Road
Whitby, Ontario
Welcome to this gorgeous one year old 3 bed, 3 bath freehold townhome in Whitby. The open concept main floor features hardwood flooring, a beautiful upgraded kitchen with a large island, stainless steel appliances, eat-in breakfast area, a butlers pantry, main floor laundry and an entrance to the double car garage. The second floor includes an oversized primary bedroom with a walk-in closet, a 4 pc ensuite with a soaker tub and separate glass shower. Bedrooms 2 & 3 are both a great size. This home is located close to great schools, parks, shopping, 412,401 and 407. Tenant is responsible for tenant insurance, lawn maintenance, snow removal, all utilities (heat, hydro, water) & hwt rental. Use of the unfinished basement is included. (id:59743)
Keller Williams Energy Real Estate
4 Cattail Crescent
Otonabee-South Monaghan, Ontario
Welcome to Shady Acres Your Affordable Getaway On Rice Lake! Enjoy six months of relaxation and recreation (May to October) in this like-new fully furnished 2016 modular home, located in the highly desirable Shady Acres seasonal park. Offering peaceful views of Rice Lake, this cozy retreat features an open-concept kitchen, dining, and living room, a full 4-piece bathroom, and a large deck complete with a gazebo perfect for outdoor dining, entertaining, or simply unwinding. Inside, the primary bedroom provides a private, comfortable space, while the second bedroom is designed with versatility in mind sleeping up to four guests and featuring a clever hideaway couch. Shady Acres is packed with amenities to make your summers unforgettable, including two inground pools, a playground, basketball and pickleball courts, beach volleyball court, a jumping pad, fishing derbies, movie nights, and festive events like Christmas in July. This lot also comes with two designated private parking spaces on the lot and ample visitor parking. Featuring a boat launch and the opportunity for your very own assigned boat slip for easy access to Rice Lake adventures and the Trent River. Park fees already paid for 2025. Conveniently located less than 30 minutes to Hwy 115 and Peterborough, and approximately 1.5 hours from Toronto, this is an affordable opportunity to own your "home away from home" and make lasting family memories by the lake. Shady Acres, a Parkbridge Cottage & RV Resort. (id:59743)
Exp Realty
108 - 145 Third Street
Cobourg, Ontario
Welcome to easy, carefree living by the lake! This rarely offered ground floor studio is perfectly situated just steps from the beautiful Cobourg waterfront. Thoughtfully updated, the cozy interior features a renovated kitchen with quartz countertops and a charming eat-in area, plus an updated bathroom with convenient en-suite laundry. Enjoy the bright, west-facing private terrace ideal for relaxing sunsets or morning coffee. Just a short stroll to the marina, beach, and vibrant downtown, where you'll find Cobourgs best shopping, dining, and local charm. Reserved parking near the front door adds everyday convenience to this already perfect lifestyle retreat. (id:59743)
RE/MAX Impact Realty
1307 - 220 Victoria Street
Toronto, Ontario
Urban Luxury Meets Unbeatable Location At Opus At Pantages. This Rare, Light-Filled Corner Suite Offers 1,069 Sq. Ft. Of Stylish Living With 2+1 Bedrooms, 2 Full Baths, Soaring 9-Ft Windows, And A Massive 137 Sq. Ft. Balcony With Southwest City Views. The Open-Concept Layout Includes A Versatile Den Perfect As A Third Bedroom Or Office, An Expansive Living/Dining Area, And A Modern Kitchen With Full-Sized Stainless Steel Appliances Plus A New Microwave (2024) And Dishwasher (2025). Freshly Painted And Beautifully Maintained, This Home Features Exceptional Layout Flow And Flexibility, Two Full Bathrooms For Added Privacy, An Owned Parking Space, And All Utilities Included. Building Amenities Include Concierge, Rooftop Patio, Party Room With Kitchen, Billiards, Ping Pong Room, Media Room, Meeting Room, Visitor Parking, And Access To Hotel Fitness And Spa Facilities. Located Steps To The Eaton Centre, Yonge-Dundas Square, Ed Mirvish Theatre, Massey Hall, Grocery Stores, Multiple Hospitals, TMU, Subway, And Endless Restaurants. Downtown Living Without Compromise. (id:59743)
Keller Williams Energy Real Estate
68 Charlore Park Drive
Kawartha Lakes, Ontario
Are you searching for the perfect waterfront retreat with a spacious lot and ultimate privacy? Do you dream of the best Muskie fishing in the Kawarthas? Look no further! Welcome to 68 Charlore Park Dr, a charming year-round home just 15 minutes from Lindsay or Peterborough. This delightful 2-bedroom house features a finished basement with a walkout that would work great for a secondary residence for family or extra income and boasts a 300-foot lot right at the mouth of the Pigeon River and Lake. Enjoy fantastic fishing right from your shore and boat anywhere on the Trent Severn from your own dock. With nearly half an acre, you'll have all the privacy you need and plenty of room to grow, while being close to all essential amenities. The roof and septic system have been updated in the last seven years, and the windows have been upgraded too. All you need to do is move in and add your personal touches. With proud owners for over 25 years, 68 Charlore Park Dr is ready to be your new home for the next 25 years! (id:59743)
RE/MAX All-Stars Realty Inc.
805 - 195 Hunter Street E
Peterborough East, Ontario
Welcome to your perfect urban retreat! This stunning one bedroom, one bathroom condo offers the ideal blend of comfort, style and convenience. Nestled in a prime location, this property is perfect for the first time buyer, young professionals or anyone seeking a low maintenance lifestyle. Open concept layout with abundant natural light and stunning view of the Lift Lock, perfect for entertaining or relaxing. Modern kitchen with Stainless Steel Appliances and ample storage. Large bedroom, in-suite laundry, office nook, owned underground parking and locker. Building amenities include secure entry, lounge, fitness centre, business meeting room and pet washing station on the main level. Exclusive 8th-floor amenity space featuring a stylish bar lounge, private dining area, full kitchen and a two-sided fireplace. Walkout to an outdoor oasis with breathtaking panoramic views of Peterborough. All this and steps to groceries, restaurants, trails and parks. (id:59743)
Royal LePage Frank Real Estate
16e Macdonald Crescent
Centre Hastings, Ontario
Looking to get into the waterfront market? Check out this fully renovated 3 season cottage on Moira Lake. A short walk across the footbridge to this island property with 7 cottages. Turn the key, walk in, and relax!! 3 bedrooms, compost toilet, pine finishes throughout give a true cottage vibe. The living room features floor to ceiling windows overlooking the lake and offers lots of natural light. All the renos have been completed and are too numerous to list - plus all the contents are included so you are ready to enjoy this getaway. Short drive to Madoc for amenities and only 2 hours to Toronto or Ottawa so day trips are possible. Enjoy great fishing or boating on both upper and lower lake, or sit on the deck and waste the day away. Quick closing is ok so you can start the summer off right. (id:59743)
Century 21 Lanthorn Real Estate Ltd.
1234 Cooke Road
Stirling-Rawdon, Ontario
Looking for a private haven for your future home? This beautiful 5+ acre lot is just minutes from the village of Stirling, offering a short commute to Belleville and the 401. Tucked under a canopy of mature mixed hardwood trees, its a perfect spot for your dream build. The entrance is already in place, and you'll be joining a growing community with new homes in the area. Just note that the roll number hasn't been assigned yet, and taxes are still to be assessed. HST will be added to the purchase price. This unique lot wont last long! (id:59743)
Royal LePage Proalliance Realty
Pt 1 - 1222 Cooke Road
Stirling-Rawdon, Ontario
Discover the perfect blend of privacy and convenience on this 12 + acre property, located just minutes from the charming village of Stirling. A short drive brings you to Belleville and Highway 401, making it an ideal spot for commuters who also want a peaceful, rural setting. The lot is blanketed by mature mixed hardwoods, offering natural beauty and seclusion for your dream home. The entrance is already in place, and the neighbourhood is growing, with several new homes nearby. Whether you're planning to build right away or secure land for the future, this property offers endless possibilities. **Roll number and taxes have yet to be assigned, and HST will apply to the purchase price.** (id:59743)
Royal LePage Proalliance Realty
185 Chapel Street
Cobourg, Ontario
Nestled on coveted Chapel Street in the heart of heritage downtown Cobourg, a rare opportunity to own a very special spot. Outside, the whimsical and enchanting gardens set the tone for this iconically Cobourg 'Jackson' style 1930s home. The front porch is sure to be a favourite perch for watching the goings by. Inside, the home is as functional as it is full of character. The generous living room is anchored by a gas fireplace, mantel ready for Christmas stockings and family pictures. The back addition includes a 3 piece bathroom with a shower and the kitchen, updated over the years, walks out to the double layer backyard deck, gardens and a sweet hobby shed. The good sized dining room with original built-in cabinetry completes the first floor. Upstairs, a lovely bathroom with clawfoot tub and 3 bedrooms, 2 with large closets. You'll have space for hobbies and storage downstairs. Expressive, lifestyle living, walk to the beach and farmer's market on Saturday mornings, meet friends for lunch at the downtown eateries, revel in the fact that yes- you really do live here! (id:59743)
RE/MAX Rouge River Realty Ltd.
11468 Loyalist Parkway
Prince Edward County, Ontario
Spend your days watching the sailboats drift by at 11468 Loyalist Parkway; your gateway to relaxed living! This charming 2 bedroom, 1 bathroom bungalow has approximately 91 feet of water frontage on Lake Ontario. Built in 1965 this home features a full basement with walk-up access for in-law suite capability or extra living space. Prefer to be sailing? We've got you. The property comes complete with a boathouse, marine rail and dock. The waterfront is clear and gets quite deep just a few feet out! When you're not on the water, you can enjoy tinkering away in the detached 2 car garage which has a propane furnace! Or spend your evenings making the most of the short Summer months cooking delicious meals in your outdoor oven. Just minutes from the Glenora Ferry, Lake on the Mountain and downtown Picton. You're bound to fall in love with this property and the potential it offers for creating your long-lasting family memories. (id:59743)
Century 21 Lanthorn Real Estate Ltd.
40 Stand - 1235 Villiers Line
Otonabee-South Monaghan, Ontario
Escape to Bellmere Winds Golf Resort on Rice Lake with this 3-bedroom, 1-bath seasonal cottage at #40 St. Andrew's. Featuring an open-concept kitchen and living/dining area, this unit comfortably sleeps the whole family with two bedrooms outfitted with bunk beds. Enjoy a hassle-free lifestyle with resort fees covering golf memberships for up to 4 people, utilities, lawn care, and access to pools, beach, and more. Occupancy from May 1 to Oct 31. 2025 site fees: approx $9,015 + HST to be verified by buyer. (id:59743)
Coldwell Banker Electric Realty
89 D'arcy Street
Cobourg, Ontario
Just minutes from the beach and directly across from Donegan Park, this legal 2-unit home is a rare opportunity in a prime east-end location. The vacant upper unit has been fully updated and is move-in ready featuring 3 bedrooms, an open-concept kitchen with a walkout to a private, fenced backyard, a bright living room with gas fireplace, and an abundance of natural light. Perfect for an owner-occupier, multigenerational family, or setting your own rent. The lower 1+1 bedroom unit is currently tenanted at market rent with excellent tenants in place. It offers a full eat-in kitchen, 4-piece bath, living room with gas fireplace, and a versatile den or home office space. Each unit has its own separate laundry machines, and both hydro and gas are separately metered. There's also a sub-meter for water, allowing for easy utility separation. Ample parking, a desirable location close to schools, parks, and transit, and just 5 minutes to the waterfront. This property is ideal for investors, multigenerational living, or those looking for a second unit to offset their mortgage with rental income. Opportunities like this don't come often in Cobourg's east end! (id:59743)
RE/MAX Jazz Inc.
Basement - 537 Luple Avenue
Oshawa, Ontario
Be the first to live in this brand new, Legal 2-bedroom Walkout basement with Private backyard in a quiet, family-friendly Oshawa neighbourhood. Featuring a private entrance, open-concept living/dining area, and a modern kitchen with stainless steel appliances. Enjoy in-suite laundry, large windows for natural light, and central air conditioning for year-round comfort. 1 driveway parking spot included. No Pets, No Smoking Allowed (including marijuana or vaping).Perfect for professionals or a small family seeking a clean, quiet space with privacy and convenience. Close to schools, parks, shopping, and public transit. (id:59743)
RE/MAX Impact Realty
31 Glen Ridge Road
Marmora And Lake, Ontario
Find your way home to this well drained hillside lot in the town of Marmora. Just a short drivet o the Crowe River and Marmora's quaint and friendly downtown, and in an area of well built new homes. The entrance, culvert and driveway are already in place and the lot is marked. There's a level, cleared spot waiting for you among the trees. It's time to start dreaming about your new home! (id:59743)
Royal LePage Proalliance Realty
45 Peats Point Lane
Prince Edward County, Ontario
Timeless Charm Meets Panoramic Waterfront Living. Perched in an irreplaceable location with 550 feet of pristine waterfront on the Bay of Quinte, this six-sided, all-brick custom home is a rare offering blending elegance, history, and endless potential. Sweeping views are enjoyed from nearly every room, showcasing the beauty of the water from all angles. Built in 1996 on a cherished family property held since 1937, this thoughtfully designed home was crafted to maximize its spectacular setting. Inside, the open-concept living, dining, and kitchen area is anchored by a cozy fireplace and wrapped in natural light. A vaulted, gazebo-style ceiling adds architectural interest, while the elevated cupola brings in even more daylight and charm. The kitchen features warm cabinetry, ample prep space, and a layout perfect for both daily living and entertaining. Wake up to stunning water views in the spacious primary bedroom with a spa-like ensuite, including a deep soaker tub, glass shower, and vanity. The second bedroom is generously sized, comfortably fitting two twin beds - again with those captivating views. A separate one-bedroom bunkie with sitting area is ideal for guests or a peaceful retreat. The double-car garage offers ample space for vehicles and storage. Step outside and the lifestyle truly unfolds from boating and swimming in summer to world-class fishing and ice fishing in winter. A private boat slip provides direct access to open water. And the magic doesn't stop at the shoreline - the sun rises and sets right on this property. As the family fondly says, "You can sit in the same lawn chair and watch both." More than a home, this is a generational retreat, a lifestyle investment, and a year-round invitation to experience the beauty of waterfront living. (id:59743)
Exit Realty Group
162 Talbot Road
Kawartha Lakes, Ontario
Escape to your private retreat on Talbot Lake, tucked away on Talbot Road in the heart of the Kawartha Lakes. This 2-bedroom cottage offers the perfect blend of year-round comfort and lakeside enjoyment - perfect for weekend escapes or full-time living, as the previous owner did. Fish right from your own dock, unwind in the sunroom, or cultivate your dream garden with the greenhouse and garden shed. Inside, a spacious living room with built-in bookshelves and an electric fireplace invites relaxation, while a second fireplace warms another room. Featuring a 4-piece bathroom, attached one-car garage, shed, forced-air heating, a private well, and year-round private road access, this cottage combines charm, privacy, and the ultimate lakeside lifestyle. (id:59743)
Century 21 United Realty Inc.
17 King Street E
Cobourg, Ontario
Step into success steps from the beach in this Downtown excellent Office Space. Ideal for legal, tech, medical, creative, consultants, professionals. Whether you're expanding, relocating, or launching something new, this space is designed to support your growth and impress your clients. Elevate Your Business & enjoy the atmosphere in this bustling downtown location. Perfect for startups, established firms, or satellite offices, this property offers the ideal blend of main street visibility, functional space & style. Larger Windows & Abundant natural light. 2 Parking spaces in back through back door. Available Immediately. Recently painted, new carpeting, french doors to offices, a modern, professional space located in a high-traffic commercial corridor. Front reception area. Private offices. 2pce shared bath in hall. High-speed internet, forced air gas, a/c. Public transit & great walk score to all amenities. Flexible floor plan options. Large Safe useful for banking/file storage. Sited in the Downtown Shopping, Dining, Tourist & Residential area just up from the Marina, Yacht Club, Beach. Only 5 mins drive to VIA Station or the 401/407 exit and just 100 km to Toronto. Surrounded by restaurants, banks, retail. Schedule a tour today and see how this space can work for you! INCLUDED IN RENT: Property Taxes $355.40/m, DBIA contribution $350.64/yr, Gas, Electric, Water (allowance up to $300/month for heat/utilities & Tenant pays the additional if it goes over this amount.) (id:59743)
Century 21 All-Pro Realty (1993) Ltd.
110 Grantsville Trail
Trent Lakes, Ontario
Private luxury retreat-- 28 acres of pure privacy with a stunning custom built bungalow tucked at the end of a long private driveway. Featuring 40'x20' salt-water in-ground pool with waterfall, dream attached double garage, detached triple garage (2018) and huge detatched workshop-- all finished to the nines! Enjoy luxury, ambiance and serenity from this meticulously updated all brick bungalow. Commanding custom kitchen with grand eat-up island, updated appliances and vintage farmhouse brick arch over the gas stove. Brick archways open to dining room and living room with double sided brick fireplace. 3 main floor bedrooms including primary bedroom with 4pc ensuite & dream walk-in shower. The full basement features an epic rec room with bar, games room, media area, excellent storage, bathroom and laundry. Quality upgrades throughout including 2.5 yr-old, top-of-the-line propane furnace, 1 yr-old shingles, heat pump, on demand water heater, constant water pressure system & more. Follow the stamped concrete walkways throughout the beautiful landscaped yard, illuminated with landscaped lighting, after exploring the trails throughout the 28 acres where you will find a charming cabin in the woods. This property embodies true elegance and privacy, while on a paved municipal road just 10 minutes to the amenities of Buckhorn. Have it all... (id:59743)
Ball Real Estate Inc.
84 Stotts Crescent
Markham, Ontario
OFFERS ANYTIME. Welcome to 84 Stotts Cres., A Rare 4-Bedroom Semi in Markham's Desirable Wismer Commons neighbourhood! Spacious and stylish, this 1899 sq ft, 2-storey semi-detached home offers a rare 4-bedroom layout in the heart of Markham's sought-after Wismer neighbourhood. Featuring a custom upgraded kitchen with Stainless Steel Appliances, hardwood floors, and a fully hardscaped, low-maintenance backyard, this home is perfect for growing families or professionals seeking comfort and convenience.The main floor offers open-concept Living/Dining room & a modern kitchen boasting custom cabinetry and quality finishes, flowing into a large Family Room complete with a cozy Gas Fireplace. Upstairs you'll find four well-sized bedrooms including a large primary suite with a 4-pc ensuite and walk-in closet. Other highlights include 3 bathrooms, an unfinished basement with great potential, and main floor Laundry. Located close to top-rated schools (Wismer PS & Bur Oak SS), transit (GO, TTC, YRT), parks, shopping, restaurants and Highway 407/404 access. Property Features: 1899 sq ft above grade (MPAC), 4 Bedrooms/3 Bathrooms, Custom updated kitchen with Stainless Steel Appliances, Hardwood floors on main level, Spacious primary with ensuite & W/I closet, Unfinished basement w/tons of potential. Fully hardscaped backyard, 1-car garage + 1 driveway space. Walking distance to schools, parks & transit! Don't miss your chance to own a rare 4-bedroom semi in one of Markhams most family-friendly communities! Quick Closing is possible! (id:59743)
Tfg Realty Ltd.
15 Andrew Crescent
Quinte West, Ontario
Welcome to 15 Andrew Crescent, located in Quinte Wests most sought-after family neighborhood. This brand-new, Staikos-built 1695 sq. ft. Butternut model bungalow offers 3 bedrooms, 2 bathrooms, and a double car garage. The kitchen will feature soft-close cupboards, quartz countertops, and an eat-in island. The primary bedroom boasts a walk-in closet and ensuite bath for added privacy and convenience. Main floor laundry is ideally located in the mudroom, at the entrance of the garage. The entire home is beautifully finished with an all brick exterior. Perfectly situated, this home is close to schools, bus routes, just 10 minutes from 8 Wing Trenton, and 5 minutes from Highway 401. The open-concept basement is ready for your personal touch. (id:59743)
Royal LePage Proalliance Realty
166 Appledene Drive
Quinte West, Ontario
Welcome to 166 Appledene Dr, located in Quinte Wests most desirable family neighborhood. This brand-new, Staikos-built 1640 sq. ft. bungaloft townhouse offers 3 bedrooms, 3 bathrooms, and an attached single car garage. The main floor features a stunning kitchen with soft-close cupboards, quartz counters, and an eat-in island, perfect for entertaining. Also on the main floor is the primary bedroom with a large double closet and ensuite bath. Upstairs, you'll find a spacious rec room, two additional bedrooms, and another bathroom. The home is ideally located close to schools, bus routes, just 10 minutes from 8 Wing Trenton, and 5 minutes from Highway 401. The open-concept basement is ready for your personal touch. Luxury, affordable living at its finest! (id:59743)
Royal LePage Proalliance Realty
1755a Salem Road
Prince Edward County, Ontario
Welcome to beautiful Prince Edward County and wine county! This beautiful side-split is equipped with a Generlink adapter has a lovely eat-in kitchen that boasts vaulted ceilings and hardwood floors as well as a walkout to your huge 30x30 deck with a 6x12 swim spa and 10x10 metal gazebo with GFI electrical service along with a fenced area for human or furbabies, clothesline, BBQ hookup on back deck and firepit. Perfect place to entertain or enjoy a romantic evening! This amazing, triangular shaped property offers endless possibilities with a detached 36 x 24 ft shop/garage which is heated with a lighted loft for more storage and its own 100 amp service! This home offers loads of closet and storage space as well as room to roam with trails close by for trail rides or hikes. Close to lakes and boat launches (Lake Ontario, Lake Consecon & Weller's Bay)for fishing, swimming, boating, etc. A great place to retire or raise your family!! (id:59743)
RE/MAX Hallmark Eastern Realty
L-05 - 1 Sidney Lane
Clarington, Ontario
Lovely 1-Bedroom Ground Floor Condo in Sought-After Aspen Springs Area. Bright and stylish, this beautifully maintained 1-bedroom ground floor condo offers open-concept living in the desirable Aspen Springs community. Featuring a walk-out to a private patio with sunny eastern exposure, this unit is perfect for those seeking comfort and convenience. Highlights include upgraded pot lights and all-new ceiling light fixtures, hardwood floors, and neutral, modern decor throughout. The classic white kitchen is equipped with a breakfast bar, granite countertops, and stainless steel appliances. Enjoy access to excellent amenities, including a fitness centre and a party/meeting room. Conveniently located near the recreation centre, shopping, dining, and charming historic downtown Bowmanville. Quick Access To The 401, Go Bus. Move-in ready! A perfect opportunity for first-time buyers, downsizers, or investors. (id:59743)
RE/MAX Impact Realty
2 - 34-36 King Street E
Kawartha Lakes, Ontario
Excellent Opportunity to Lease Ground Floor Office Space in Omemee! Prime high-visibility location on busy Hwy 7. Unit #2 offers approximately 300 sq. ft. with one private office, a reception area, and one washroom. Unit #1 is also available (approximately 950 sq. ft.) and features six offices, a reception area, and one washroom. Units can be leased together or separately. Most renovations have been completed; however, the space offers the opportunity to finish the floors, doors, trim, ceiling tiles, and fixtures to suit your needs. The landlord may be willing to assist with some of the costs to complete the space to your specifications. Tenant is responsible for heat and hydro, in addition to rent. Ideal for professional offices or service-based businesses. (id:59743)
Pd Realty Inc.
1 - 34-36 King Street E
Kawartha Lakes, Ontario
Excellent Opportunity to Lease Ground Floor Office Space in Omemee! Prime high-visibility location on busy Hwy 7. Unit #1 offers approximately 950 sq. ft. with six private offices, a reception area, and one washroom. Unit #2 is also available (approximately 300 sq. ft.) and features one office, a reception area, and one washroom. Units can be leased together or separately. Most renovations have been completed; however, the space offers the opportunity to finish the floors, doors, trim, ceiling tiles, and fixtures to suit your needs. The landlord may be willing to assist with some of the costs to complete the space to your specifications. Tenant is responsible for heat and hydro, in addition to rent. Ideal for professional offices or service-based businesses. (id:59743)
Pd Realty Inc.
1780 Mazinaw Lake
Frontenac, Ontario
Enjoy life on one of the regions most sought-after lakes - Escape to your own private retreat on beautiful Mazinaw Lake just a short boat ride to your boat access cottage where you can enjoy the sounds of the wind through the trees and waves along the shore. Set on a rugged 1-acre lot with 135 ft of natural waterfront, this seasonal cottage is surrounded by rock outcroppings, mature trees, and the peaceful seclusion of a boat-access property. Recently this gorgeous cottage has undergone impressive improvements, that have made it turn key and ready for enjoyment from day one: a 16x20 screened room for bug-free evenings, an 8x18 front deck with timber-framed cover for all-weather lounging, and a new aluminum dock for easy lake access. Inside, you'll find a refreshed kitchen, new vinyl flooring, WETT-certified woodstove, and bright living spaces with updated windows, doors, and patio doors. A new steel roof, UV water system, bedroom addition, fresh exterior, and portable generator add both comfort and practicality. THE perfect spot for those seeking the true cottage experience in a serene, boat-access setting. (id:59743)
Royal LePage Proalliance Realty
98 Ontario St Street S
Cobourg, Ontario
Executive Beachside Home in Cobourg. Nestled in one of Cobourg's most sought-after waterfront neighbourhoods, this custom built home offers the perfect blend of luxury, tranquility, and lifestyle. Let the waves loll you to sleep. Just steps from the soft sands of Cobourg Beach and the vibrant historic downtown, this residence boasts meticulous design, high-end finishes, and thoughtful architecture that celebrates its stunning lakeside surroundings. From the moment you arrive, the home impresses with its grand entryway. Inside find soaring ceilings and oversized open-concept living spaces that are flooded with natural light and offer glimpses of Lake Ontario. The statement kitchen features custom cabinetry, quartz countertops and a large island perfect for entertaining. The open living room, anchored by a two-sided fireplace, opens to a covered terrace ideal for al fresco dining with the sounds of the lake as your backdrop. The primary suite is a private retreat with a spa-like ensuite bath, and a custom walk-in closet. Additional upper bedrooms are spacious and well-appointed, with designer finishes throughout. The finished lower level offers extra living space-ideal for a media room, gym, or guest suite. Additional features include a double garage, outdoor sauna and stone fireplace. Professionally designed and executed with scale, functionality and luxury in mind, this home exudes a classic and timeless style. From the family room, walk out to your outdoor living space. Cobourg, in the heart of Northumberland County, enjoys daily VIA train service, easy access to major highways, proximity to the GTA, a vibrant downtown, and the convenience of major retailers - all in addition to our famed sandy beach. (id:59743)
RE/MAX Rouge River Realty Ltd.
375 King Street W
Cobourg, Ontario
Where Contemporary Elegance Meets Timeless Luxury. Welcome to a truly exceptional home where every detail has been reimagined to create a serene retreat that transforms the everyday into extraordinary moments of YES! Completely renovated from top to bottom, this urban detached home is a stunning fusion of modern design and classic character, offering a rare opportunity to live in a space that is both inspiring and inviting.Ideally situated with remarkable access to parks, lush green pathways, and just minutes from downtown Cobourgs vibrant lakeside lifestyle, this home promises the perfect blend of nature, convenience, and culture.Inside, youll find four spacious bedrooms upstairs, including a show-stopping primary suite with a designer walk-in closet and a spa-inspired ensuite. The heart of the home is the kitchencrafted for both beauty and functionalityfeaturing a sun-drenched, airy layout with a generous island and seamless flow to the living and dining spaces.Step outside to discover an entertainers dream: a breathtaking heated saltwater pool surrounded by elegant stone tile and a tiered patio, all within the privacy of a composite-fenced backyard. This unparalleled outdoor setting offers a lifestyle of ease, luxury, and connection.A gated driveway adds privacy and peace of mind, while the oversized detached outbuildingalready roughed in for gas, water, and septicpresents a world of possibility. Whether you envision a guest house, studio, workshop, or the ultimate she-cave/man-cave, the space is ready for your imagination.This is more than just a home its a turn-key masterpiece and a thoughtful reproduction of the original circa 1881 residence, brought to life for modern living in the heart of Cobourg. (id:59743)
RE/MAX Rouge River Realty Ltd.
656 Tobacco Road
Cramahe, Ontario
Welcome to 656 Tobacco Road! This incredible country property includes a lovely bungalow that was built in 2016, as well as 30 acres which consists of wooded areas and plenty of recreational trails. There are two large garages, as well as smaller outbuildings. The home features 3 bedrooms and 2 full baths on the main floor, with potential for additional bedrooms in the partially finished lower level. The kitchen is beautifully finished with quartz countertops and hardwood floors. The open concept kitchen/living/dining areas are complimented by the cathedral ceiling. The main floor primary bedroom has an amazing ensuite as well as a walk in closet. There is main floor laundry, and a wonderful breezeway that accesses the front deck as well as a walk out to the rear yard. This property is being Sold in "AS IS" condition with no representations or warranties. (id:59743)
RE/MAX Quinte Ltd.
2101 - 300 Croft Street
Port Hope, Ontario
*Open House Cancelled* Nestled in the sought after Croft Garden Home Condominiums, this 2 bedroom, 2 bathroom residence is located in the town of Port Hope, just a 5 minute drive from the charming downtown area, known for its vibrant community, amazing shops and restaurants. This home features beautiful cathedral ceilings and an open concept design with luxury vinyl flooring and new light fixtures, creating a flow between living spaces. The kitchen is a highlight with stainless steel appliances, quartz counters and a convenient breakfast bar. Both bedrooms boast vinyl floors and spacious double door closets. The main floor bathroom features quartz counters with clean white cabinetry. A dedicated laundry room ensures convenience and ample storage. For outdoor enjoyment, the home provides a quiet and private porch and retractable screen door perfect for spring, summer, and fall evenings! Lots of visitor parking and mailboxes are just steps away. The property's close proximity to the 401 ensures easy commuting. (id:59743)
The Nook Realty Inc.
