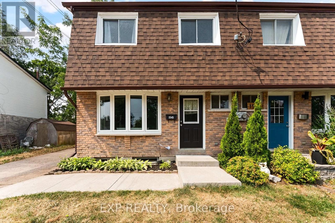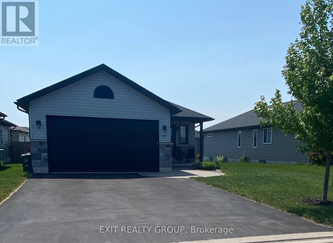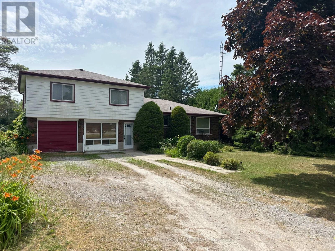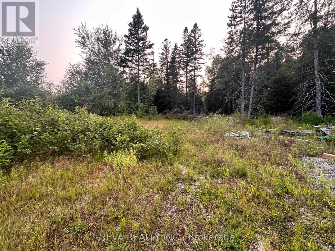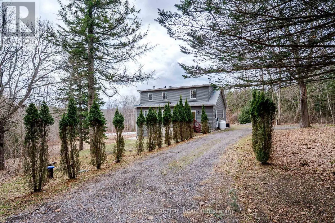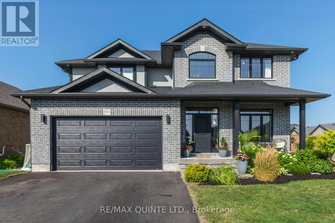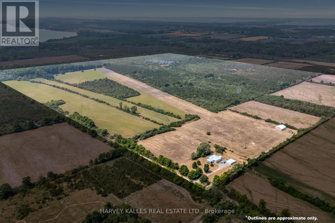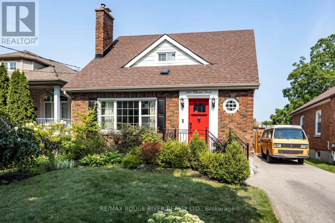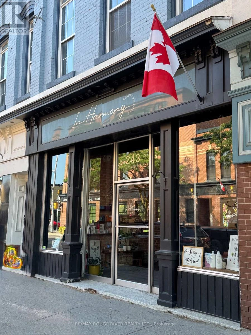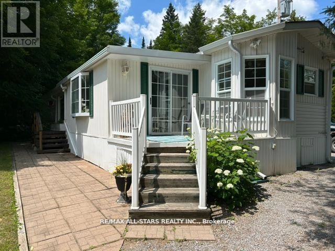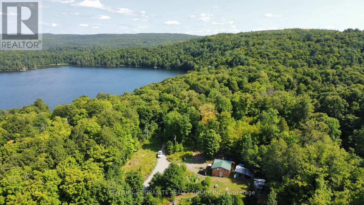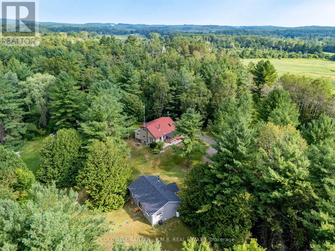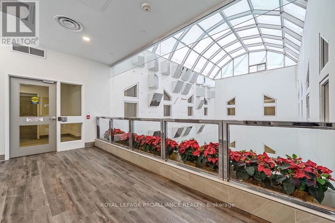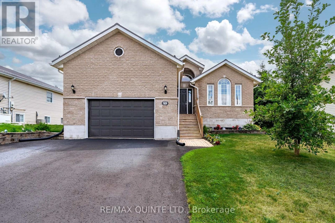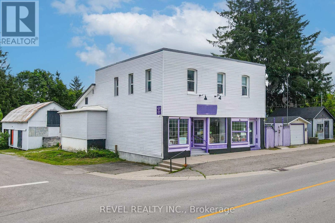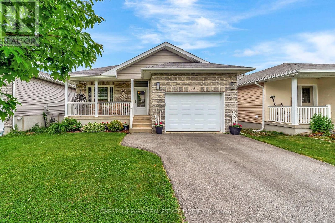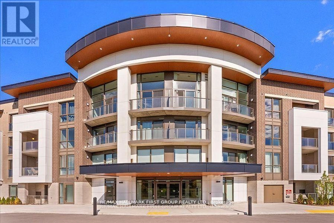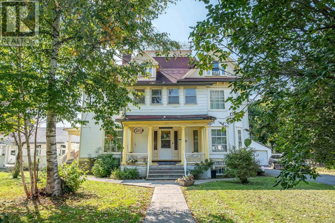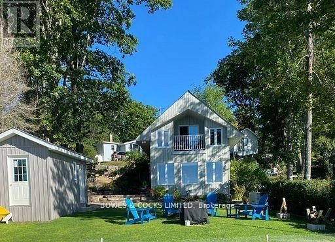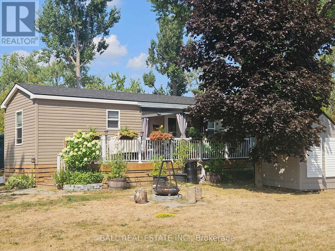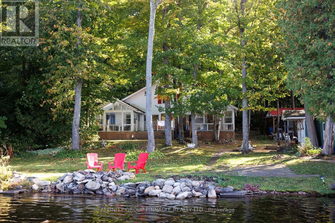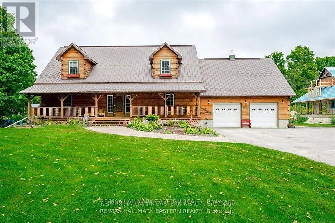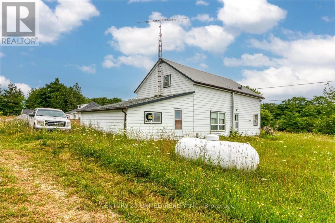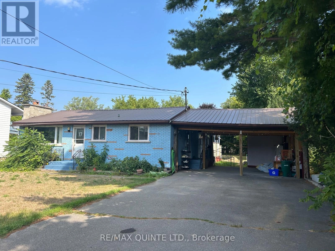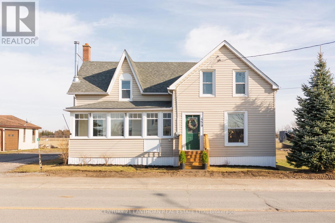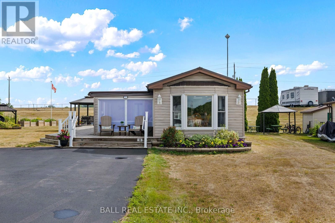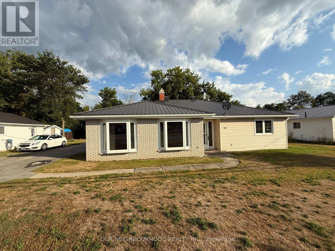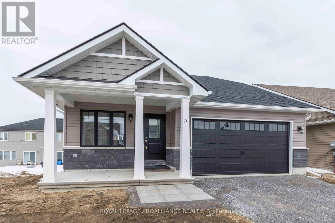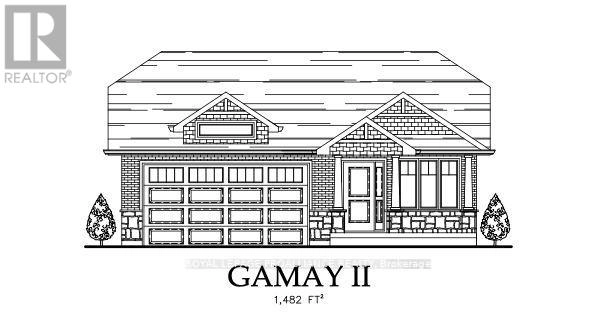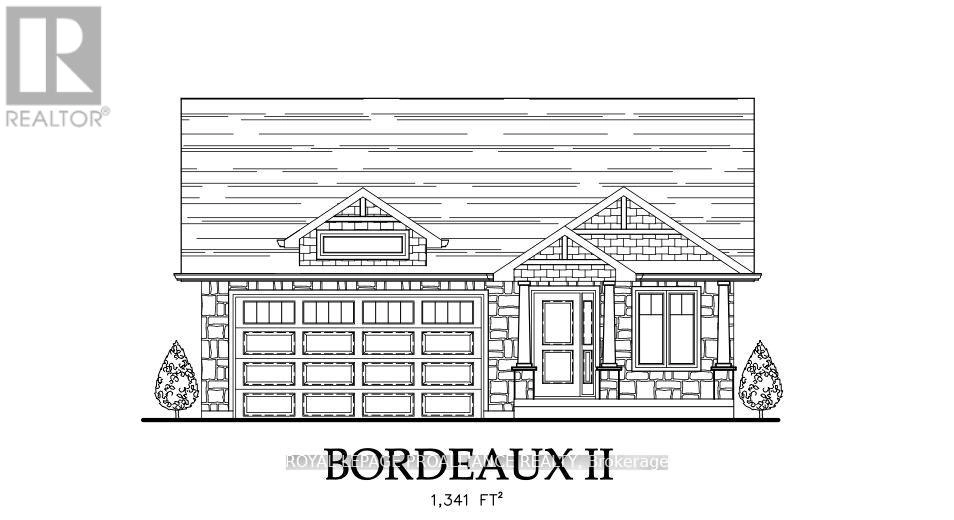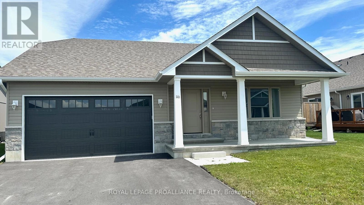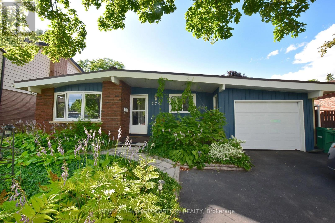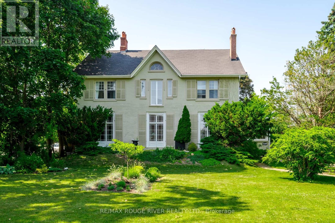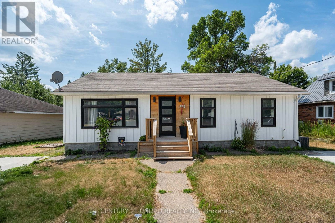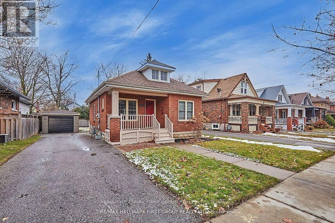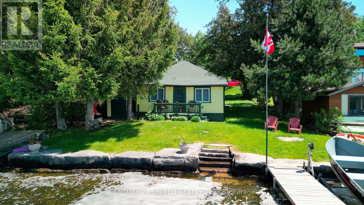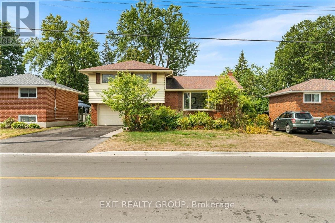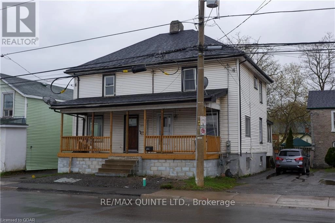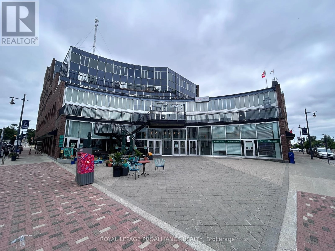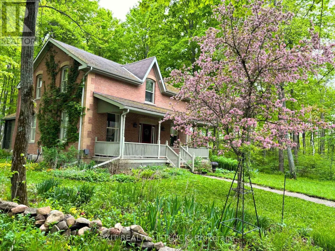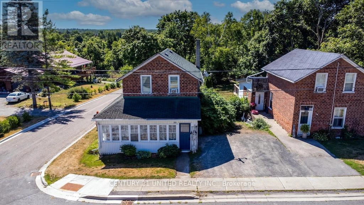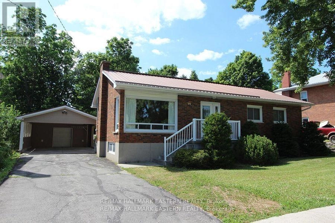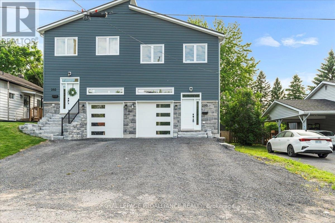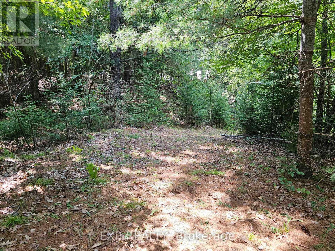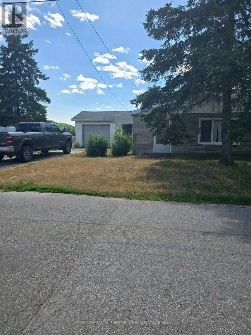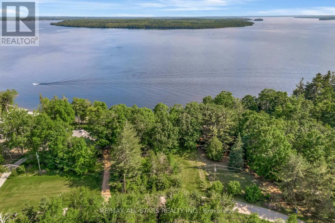1545 Victoria Street
Kingston, Ontario
Welcome to 1545 Victoria Street, a bright, spacious, and well cared for semi-detached home in one of Kingston's most convenient neighbourhoods. Offering a wonderful combination of comfort, functionality, and location, this two-storey residence features three bedrooms, two bathrooms, and over 1,400 square feet of thoughtfully designed living space. Step inside to a welcoming foyer that leads into a generous living room, filled with natural light and perfect for both relaxed evenings and hosting guests. The well-appointed kitchen offers ample cabinetry and counter space, ideal for everyday cooking, and connects seamlessly to the dining area. From here, sliding doors open to the backyard, creating an easy indoor-outdoor flow for summer barbecues or quiet morning coffee. A convenient two-piece powder room completes the main level. Upstairs, you'll find a spacious primary bedroom, along with two additional bedrooms that provide flexible space for family, guests, or a home office, all served by a bright and functional four-piece bathroom. Downstairs, the basement expands your living options with a large recreation room perfect for a playroom, home gym, or media space, along with a laundry and utility area that offers additional storage space. Outside, you'll find a private driveway with space for two vehicles and a fully fenced, low-maintenance backyard, ideal for children, pets, or simply enjoying the outdoors in privacy. Located just minutes from schools, parks, shopping, public transit, and with quick access to downtown Kingston, Queens University, and Highway 401, this home delivers exceptional convenience in a sought-after community. Whether you're a first-time buyer, downsizer, or investor, 1545 Victoria Street is a property you wont want to miss! (id:59743)
Exp Realty
66 Deacon Place
Belleville, Ontario
Welcome to 66 Deacon Place, Belleville - a beautifully maintained 4-bedroom, 2-bathroom home located in the sought-after and family-friendly Potters Creek neighbourhood. This inviting property offers the perfect blend of modern convenience and warm, comfortable living. Step onto the elegant interlock stone walkway and into an open-concept layout that seamlessly connects the living, dining, and kitchen areas - ideal for entertaining or enjoying quality time with family. The stylish kitchen features smart lighting, while the smart garage and Nest thermostat add to the home's modern functionality. The main floor includes a spacious primary bedroom with convenient access to a cheater ensuite, while three additional bedrooms provide flexibility for growing families, guests, or a home office. Step out from the kitchen onto your backyard deck, perfectly positioned for summer barbecues and al fresco dining. The fully fenced yard offers privacy and peace of mind for children and pets to play freely. After a long day, unwind in your private hot tub under the stars. Enjoy the convenience of being just steps away from a local park and playground, and a short drive to Belleville's vibrant downtown, filled with dining, shopping, and cultural experiences. Potters Creek is nestled in Belleville's desirable west end, close to Loyalist College, top-rated schools, golf courses, Quinte Conservation Area, and only minutes to CFB Trenton. This home is a rare opportunity to enjoy modern upgrades in a well-established, welcoming community. Don't miss your chance to make it yours! (id:59743)
Exit Realty Group
17290 Simcoe Street
Kawartha Lakes, Ontario
Welcome to this well-located family home nestled on a mature half-acre lot in the quiet village of Manilla. At the heart of the home is the family kitchen, perfect for everyday living with hardwood floors flowing to the dining room and beyond. Featuring a walk-out to the big back deck; ideal for summer BBQs and entertaining. The large living room is filled with warm afternoon sunlight and offers plenty of space to relax and unwind. Upstairs, you'll find three generously sized bedrooms with wood floors and big bright windows along with a convenient second-floor laundry with full washroom. The lower level carries a vintage charm with its 1980s-inspired rec room, perfect for game or movie nights. A separate office on the lower level could serve as a fourth bedroom, offering flexibility. The main floor family room is a real bonus with a full bathroom off the breezeway. Come see the potential for yourself! (id:59743)
Royal LePage Kawartha Lakes Realty Inc.
00 Highway 62 N
Hastings Highlands, Ontario
Maynooth Building Lot: Partially treed 0.47 acre lot with privacy from the road and ready to build! The current owner installed a driveway, parking pad and building site in 2020 and has clean fill on the property ready for future landscaping, road building and septic bed projects. The property is zoned Rural Residential with the Environmental Assessment approved for building and Hydro at the south west corner of the lot. A 20-foot shipping container on a gravel pad is staying and provides storage for tools, equipment and supplies. The contents of the shipping container may be negotiable. Here you are within walking distance to the vibrant community of Maynooth which offers all the basic amenities, including a Public School, gas station, LCBO, Post Office, General Store, IDA Pharmacy, Library, Restaurants, Art Galleries and Antique stores. (id:59743)
Reva Realty Inc.
521 Concession Rd 8 W
Trent Hills, Ontario
This beautifully renovated home, with approximately $300,000 invested in updates, is located on a sprawling 1.84-acre lot and offers the perfect blend of modern amenities and natural beauty. Upon entering, you are greeted by soaring 16-foot vaulted ceilings that create an expansive, light-filled space throughout the open-concept living areas. The home has been meticulously updated with high-quality finishes, blending contemporary design with timeless elegance.The spacious main and upper floor layout includes 3 bedrooms and 2 bathrooms, featuring a stunning primary bedroom with an ensuite and its own private walkout, allowing you to enjoy peaceful mornings or stunning sunsets in complete privacy.The fully renovated basement with a separate entrance offers endless possibilities, making it an ideal in-law suite, guest space, or rental opportunity. This private area is designed for both comfort and convenience, with its own kitchen, 2 bedroom + deb and private bathroom, providing both privacy and accessibility.Step outside to your 1.84-acre lot, where you'll find a serene pond, perfect for relaxation or outdoor activities. The home is also equipped with a durable steel roof, providing long-lasting protection and peace of mind for years to come.This property offers endless opportunities for gardening, outdoor fun, or future expansion, while still being conveniently located to the town of Hastings, where you can run all your errands while enjoying the views of Lock 18 and nearby amenities.With approximately $300,000 spent on renovations, this home is a rare find that combines luxury, functionality, and natural beauty. Don't miss the opportunity to make this exceptional property your own! (id:59743)
RE/MAX Hallmark Eastern Realty
104 Hampton Ridge Drive
Belleville, Ontario
Looking for your own personal oasis? Modern Duvanco Homes built custom 2 story. This home has it all. In-ground HEATER SALT WATER POOL with covered outdoor bar and entertaining area. This back yard is the space everyone will envy. Fully fenced for optimal privacy, This corner lot home boasts 4 second level bedrooms and a 5th bedroom in the finished basement. 3 finished levels of living space. Open concept main floor features a spacious modern kitchen with a large sit at islatiledQuartz countertops and custom cabinetry include light valance and under cabinet lighting. Private front office/study with French doors for those who work at home or just need some privacy. 4 bedrooms on the upper level, all spacious while the primary bedroom features a 5 piece en suite, Tiled shower With custom glass door, separate soaker with double vanity and a spacious walk in closet. Providing every luxury needed in a master bedroom. Finished basement includes a dedicated exercise room, 3 piece bathroom, recreation room and the 5th bedroom. Located in sought after Settlers Ridge this neighborhood has so much to offer. Plenty of green space with play structures, soccer fields and an asphalt biking/running trail with ample lighting for evening walks. Located close to all city amenities and quick access to highway 401. To recreate this home with outdoor features the cost would far exceed the asking price. Seller have said bring them an offer. (id:59743)
RE/MAX Quinte Ltd.
130 Easterbrook Road
Prince Edward County, Ontario
Fly right into your own rural retreat in Prince Edward County! Spanning over 150 acres of farmland and trees, this property offers a rare and exciting feature: a private grass airstrip with its own airplane hangar. Tucked along a quiet county road in the south end of the County, this one-of-a-kind property opens the door to endless possibilities. The 1980s all-brick bungalow provides over 1,900 sq. ft. of living space, filled with character and potential. The main level includes three bedrooms (two with their own vanity and sink for added convenience), two full bathrooms, a central kitchen and dining area, and a bright office tucked just off the kitchen. The standout feature? A spacious living room with three walls of windows and a striking Meridian freestanding ceramic wood-burning stove as the focal point. Mid-century design elements run throughout, offering the perfect canvas for you to enjoy as is or update into a truly distinctive home that reflects your style. The partially finished lower level extends the opportunity for more living space, and offers two additional bedrooms. Outside, a detached double garage provides plenty of room for vehicles, storage, or workshop space - especially convenient is the attached 3-piece bath. The back side of this building houses a studio in-law suite with its own 3-piece ensuite. For aviation enthusiasts, the private airstrip is a dream, equipped with GPS bearing and uniquely oriented into the prevailing wind (the only one in the area). While not a registered aerodrome, it makes for an extraordinary feature that sets this property apart. With its mix of privacy, space, and unique amenities, this property is truly one to experience in person! (id:59743)
Harvey Kalles Real Estate Ltd.
345 Masson Street
Oshawa, Ontario
Stunning Jackson Built 2+1 bedroom Home located on the quiet dead stretch of Prestigious Masson Street, steps from O'Neill Collegiate, Dr. S.J. Phillips, Hospital, parks and Costco Shopping Centre! Blending timeless charm with a level of custom design rarely seen, this home features a beautifully updated interior with refinished hardwood floors, a sun-filled living room with gas fireplace, and a spacious dining area complete with new custom built-ins, including a stylish bar and functional hideaway desk, perfect for entertaining or remote work. The modern kitchen features quartz countertops and walks out to a covered deck overlooking a large, private, fully fenced backyard oasis, ideal for outdoor dining and family play. Are novated main floor powder room adds convenience and style. Upstairs, you'll find two generously sized bedrooms with "his and hers" closets and hardwood flooring, plus a fully customized 3-piece bathroom (2023) designed with luxury finishes and heated floors. The brand-new basement renovation (2023) offers exceptional flexibility with a large rec room, a third bedroom or home office, abundant custom storage, a spa-like new 4-piece bathroom, and in-law suite potential. Additional updates include new front and side doors (2024), all windows replaced in 2015, an upgraded electrical panel, modernized basement window wells, and a gas furnace with central air conditioning. Set on an oversized lot in one of Oshawa's most desirable family neighbourhoods, this immaculate, move-in ready home offers a rare blend of character, craftsmanship, and location. This home is much bigger than it appears! Must be seen! (id:59743)
RE/MAX Rouge River Realty Ltd.
243 Division Street
Cobourg, Ontario
Nestled in a distinguished building in Cobourg, this space presents an outstanding chance for businesses or individuals seeking a versatile area for diverse commercial uses. Spanning 1,732 square feet, it's ideal for a day spa, hair salon, or other entrepreneurial endeavours. Situated in the heart of downtown Cobourg, it benefits from excellent visibility and a steady stream of foot traffic. The property boasts stunning exposed brick, high ceilings and offers easy access and convenience for business operations. A notable advantage of this lease is the inclusion of two reserved parking spaces, double entry, providing hassle-free access for both staff and customers. Additional municipal parking nearby on Covert St enhances accessibility. Inside, the space features a kitchenette for staff convenience and a private two-piece bathroom and laundry hookup, simplifying daily operations. Moreover, tenants will benefit from exclusive use of the basement space should they require additional storage. With these amenities and its prime location, this space is a superb opportunity for anyone looking to establish or expand their business in a vibrant and supportive community. The lease is structured as a Triple Net Lease. (id:59743)
RE/MAX Rouge River Realty Ltd.
Lot 312 - 1802 County Rd 121
Kawartha Lakes, Ontario
Check out this lovely well maintained park model retreat in seasonal Fenelon Valley Park, close to ATV park and rail trail, offering aprox 930 sq ft of living space, kitchen/ dining combo, large living room with fireplace and walk out to front deck, 2 bedrooms, 4 pc bath with sky light. Perfect for entertaining, side and back patio, large lot backs onto forest, private fire pit and 2 sheds/workshop. Hook up for RV in side driveway with plenty of parking in the front circle drive lots of privacy. This family park offers activities for the whole family, store, pool and wading pool, playground, shuffleboard, horse shoe pits, Rec hall and much more! (id:59743)
RE/MAX All-Stars Realty Inc.
261a Copeland Lake Road
Addington Highlands, Ontario
Country Living at Its Best! Your private retreat just minutes from Denbigh! This turn-key3-bedroom home sits on 8.3 acres of beautifully maintained land, complete with two workshops, a large vegetable garden, a charming bunkie, and ATV trails winding through the property. Located on a quiet road, this property offers peace and seclusion while still being within walking distance to Crown Land access to Copeland Lake a hidden gem known for excellent fishing and its pristine natural setting. Bon Echo Provincial Park is just a short drive away for even more outdoor adventures. Inside, the home is move-in ready with central air conditioning, a propane furnace (2019), drilled well and septic, even a metal roof for long-lasting durability. It's also wired for a generator and connected to Xplornet internet for reliable rural connectivity. Invite your friends and family as there's lots of room in the cute as a button bunkie as well! Whether you're looking for a year-round residence, a hobby farm, or a recreational getaway, this property offers it all. Space to work, play, and relax in complete privacy. (id:59743)
Century 21 Granite Realty Group Inc.
8440 Deans Hill Road
Port Hope, Ontario
Tucked away on 10.7 acres in the Port Hope countryside, this one-of-a-kind property offers more than just a place to live, it's a lifestyle. With two separate homes, a pond, wooded trails, and expansive cleared areas, it's perfect for those seeking space, privacy, and rural charm. Imagine mornings in the main house, with vaulted ceilings and warm exposed beams, light spilling across granite kitchen counters, and coffee on the upstairs terrace overlooking your own acreage.The main house offers 3+1 bedrooms: a main floor bedroom with 4-piece bath, and two upper-level bedrooms, one with a walkout terrace, 5-piece ensuite, and walk-in closet, and the other with its own 4-piece ensuite. The walkout basement hosts a self-contained 1-bedroom apartment with in-floor heating, a 4-piece bath, walk-in closet, and private walk-out entrance. Updates include a brand-new electrical panel (2025) and high-efficiency electric baseboard heaters, alongside a forced-air oil furnace (as-is) and wood stove. With some finishing touches, the main house offers exceptional potential. The brand-new, never-lived-in detached dwelling unit (2025) features 1 bedroom plus den, a 4-piece bath, full kitchen, forced-air propane furnace, central air, wood stove, and all new finishes from roof to windows to flooring. Outdoors, enjoy a detached 2-car garage with 60-amp hydro service, multiple outbuildings, a fenced animal pen, chicken coops, and a gravel RV/trailer pad with water and hydro connection. Fiber optic internet is available. Perfect for multi-generational living, income potential, or hobby farming, this rare Port Hope opportunity is worth seeing in person. (id:59743)
Coldwell Banker - R.m.r. Real Estate
514 - 199 Front Street
Belleville, Ontario
Experience downtown living at its finest in this stylish 2-bedroom condo offering breathtaking views of the city skyline. Featuring large windows that fill the space with natural light, this condo boasts modern dcor and an open, inviting layout. The kitchen comes fully equipped with fridge, stove, built-in microwave, dishwasher, plus in-suite washer and dryer for added convenience. Enjoy the ease of elevator access and underground parking. Step outside and immerse yourself in vibrant city life walk to exceptional restaurants, cozy cafs, boutique shopping, the pier, harbour, and the scenic Bay of Quinte. Perfect for those who want comfort, style, and an unbeatable location. (id:59743)
Royal LePage Proalliance Realty
99 Mckenzie Street
Centre Hastings, Ontario
Located in the heart of the charming town of Madoc, this bright and spacious 5+ bedroom, 3 bath home offers the perfect blend of community living and commuter convenience. Just minutes from Highway 7 and only 30 minutes to Highway 401 and Belleville, you'll enjoy easy access to Ottawa, Toronto, and beyond. All the in-town amenities are right at your doorstep; grocery store, hardware store, bakery, butcher, boutique shopping, and more. Families will appreciate the quality local schools, bus routes to Belleville and surrounding areas, and an incredible park and splash pad for summer fun. Madoc's lakeside setting adds to the lifestyle, with a nearby boat launch for days on the water. Inside, the bright and open eat-in kitchen features ample cabinetry and plenty of room for family meals. The carpet-free layout adds to the homes fresh, low-maintenance feel. The main floor offers inviting spaces for gatherings, while the fully finished lower level includes a cozy gas fireplace in the rec room, space to work from home, and additional living areas perfect for a growing family. Step outside to your backyard deck and take in peaceful views of open fields and visiting wildlife. Tucked away on a quiet street, this is a safe, friendly neighborhood you'll be proud to call home. (id:59743)
RE/MAX Quinte Ltd.
1718 Kirkfield Road
Kawartha Lakes, Ontario
Unlock Endless Possibilities At 1718 Kirkfield Road. This Unique C2-Zoned Property Offers The Perfect Blend Of Business And Small-Town Living In The Heart Of Kirkfield. Set On A Generous Lot With Excellent Road Exposure, The Main Building Features A Bright, Flexible Commercial Space Ready To Bring Your Vision To Life, Along With A Warm And Inviting Attached Apartment For True Live-Work Convenience.There Are Six Additional Outbuildings On The Property, Providing Ample Space For Storage, Hobbies, Or Future Expansion. Extensive Updates Have Been Completed For Peace Of Mind, Including Upstairs Windows (2017), New Roof On Main Building (2017), Gas Fireplace In Apartment (2017), Central Air And Furnace (2017), Water Purification System (2017), Drilled Well And Water Pump (2018), Holding Tank (2018), Sub Pump (2019), Vinyl Siding (2018), And A Reliable Eton By Generac Generator That Can Power The Main Building.The Property Also Includes A Working Septic System, Ensuring Added Functionality For Daily Use. 2025 Taxes Are $4,672.84, Making This An Affordable Investment For Entrepreneurs, Investors, Or Those Seeking To Combine Work And Lifestyle In One Convenient Location.Minutes To Local Shops, Trails, And The Trent-Severn Waterway, This Is Small-Town Business Living At Its Best. Seize This Rare Opportunity To Build Your Dream And Enjoy The Charm Of The Kawarthas. (id:59743)
Revel Realty Inc.
140 Islandview Drive
Loyalist, Ontario
Positioned in the peaceful and family friendly lakeside community of Amherstview, this beautifully transformed residence offers over 2,500 sq ft of refined living across two thoughtfully designed levels. Blending spaciousness with an inviting, contemporary aesthetic, the home features four bedrooms and two additional flex rooms, perfect for a home office, gym, or media room. Since 2021, the interiors have been elevated with new flooring throughout much of the main level, a reimagined kitchen with crisp quartz countertops and an eye-catching backsplash. A serene palette carries throughout, enhanced by a full interior repaint that unifies the home with an understated elegance. The primary ensuite has been fully renovated to luxurious effect, retaining the original soaker tub and walk-in closet while introducing modern cabinetry and finishes. The powder room and lower-level bathroom have also been beautifully redone, with fresh flooring, surfaces, and fixtures that echo the homes cohesive design. Downstairs, a walkout basement expands the lifestyle possibilities, opening onto a newly landscaped backyard that invites connection with the outdoors. This level is ideal for entertaining, extended family stays, or quiet evenings at home. With its flexible layout, this residence easily adapts to a range of living arrangements, from growing families to multi-generational households. Perfectly situated for those seeking a balanced lifestyle with access to both the vibrancy of Kingston and the natural beauty of the surrounding region, this home offers a compelling invitation to live with ease and elegance. Discover whats possible just beyond the city. (id:59743)
Chestnut Park Real Estate Limited
409 - 385 Arctic Red Drive
Oshawa, Ontario
A Rare Find Stunning 1084 Sq Ft Condo with Soaring Ceilings & Forest Views, fully upgraded. Welcome to a truly unique and breathtaking condo experience. This beautifully designed 1,084 sq ft suite features 14 ceilings, 8' doors, dramatic floor-to-ceiling windows, and panoramic views of lush green space from every angle. Nestled in a modern, boutique-style building with an urban design in a peaceful rural setting, this unit offers the best of both worlds. The open-concept kitchen is an entertainers dream, featuring quartz countertops, under cabinet lighting, pot drawers, a 10 island with breakfast bar seating, and nearly endless cooking workspace, Automated hunter Douglas Blinds. Enjoy western sunset views from your living and dining rooms, or step out to your private balcony with southern exposure overlooking a serene forest backdrop. The spacious primary suite includes a walk-in closet and a large ensuite bath, creating the perfect retreat. This building is as impressive as the unit itself offering thoughtfully curated amenities like a pet wash station, BBQ area, fitness centre, and an entertaining lounge with a full modern kitchen. Plus, you'll enjoy underground parking with an optional personal EV charging hookup. Backing onto green space and siding a golf course, this is a rare opportunity to own luxury, lifestyle, and location in one of the area's most distinctive residences. (id:59743)
RE/MAX Hallmark First Group Realty Ltd.
29 Bursthall Street
Marmora And Lake, Ontario
VICTORIAN ELEGANCE MEETS MODERN COMFORT IN MARMORA Step Into a World of Timeless Charm With This Victorian-Style Inn / Bed & Breakfast in the Heart of Marmora, Complete With a Full-Service Restaurant, Outdoor Licensed Patio, and Year-Round Indoor Pool. Perfectly Situated in a Welcoming Small-Town Setting on Over Half an Acre, This Property Offers Guests the Warmth of a Bygone Era With All the Comforts of Today. From the Moment Visitors Arrive, They're Greeted by the Covered Porch Entrance, Ornate Gingerbread Trim, and the Inviting Character That Makes This Property Truly Unforgettable. Inside, Rich Wood Details and Cozy Common Areas Create an Atmosphere of Comfort and Connection. Each Guest Room is Uniquely Decorated, With Many Offering Private or En-Suite Baths, Blending Historic Charm With Modern Convenience. There are 4 Streams of Revenue! The Victorian Diner Serves Breakfast, Lunch, and Dinner to Both Guests and the Public, While the Outdoor Licensed Patio Offers a Relaxed Space for Dining Al Fresco During the Warmer Months. The Year-Round Indoor Heated Pool not only Adds a Touch of Luxury, Appealing to Travelers in Every Season, It's the ONLY Indoor Pool Open the the Public within 30 kilometers, Making it a Unique Revenue Generator! A Large Double Garage Provides Ample Storage and Utility for the Business. With a Commercial-Grade Kitchen, Versatile Dining Areas, and an Event-Friendly Layout, the Property Is Well-Suited for Weddings, Retreats, and Special Gatherings. This Is a Rare Opportunity to Own a Thriving Hospitality Business Located Midway Between Ottawa and Toronto, Where Guests Can Enjoy the Charm of a Historic Home, the Beauty of the Surrounding Countryside, and Easy Access to Local Attractions. (id:59743)
RE/MAX Hallmark Eastern Realty
31 Fire Route 28
North Kawartha, Ontario
This property on Upper Stoney Lake is a true oasis! With 50' of waterfront, gorgeous views, and a sandy bottom, it offers the perfect setting for year-round living. The home has been extensively updated, allowing you to enjoy the beauty of the surroundings without the upkeep. The walk-out to the limestone patio and yard is perfect for enjoying the outdoors, and the separate bunkie with electricity is ideal for hosting overnight guests. The perennial gardens enhance the natural beauty of the outdoor surroundings. The spacious primary bedroom with a balcony overlooking the yard and waterfront provides amazing views. Two additional single bedrooms are just off the primary bedroom. This home sleeps 7 with the option to sleep more in the bunkie. Just 10 minutes from Viamede Resort and Crowe's Landing, and with year-round road access, this property offers the perfect blend of convenience and tranquility. (id:59743)
Bowes & Cocks Limited
657 Thunderbridge Road
Kawartha Lakes, Ontario
Longing for a cottage getaway but not ready for the cost or upkeep? Welcome to Cedar Valley Resort on the Scugog River, your perfect seasonal retreat! Escape the hustle and bustle in this 2020 Northlander Suburban featuring 2 Bedrooms, 1 Bath and a bright open concept living and dining area. A walk out deck, ideal for relaxing under the gazebo, barbequing or outdoor dinners. Cedar Valley Resort is Canadian-owned and operated and offers a family-friendly atmosphere with endless fun and amenities including a saltwater pool, basketball court, playground, and sandy waterfront, live music, and exclusive events. Activities for all ages: tennis, pickleball, badminton, horseshoes and more! Love boating? Keep your boat at your private dock and venture out onto Sturgeon Lake and the Trent Severn Waterway, a boaters paradise! Enjoy peace of mind with controlled gate access and a welcoming community atmosphere. Make the most of the season, the resort is open from May to October, offering six months of relaxation, recreation, and riverside living! (id:59743)
Ball Real Estate Inc.
38 Dewey's Island Road
Kawartha Lakes, Ontario
Escape to this secluded 3-bedroom, 1-bath island retreat, located just 1.5 hours from Toronto, with exclusive boat access and the serene beauty of Dewey's Island Nature Preserve. Enjoy island living with the convenience of mainland parking and docking at 146 Coldstream Road, and walk-in access from Lock 35 of the Trent-Severn Waterway, where scenic nature trails await. This cottage features bright windows that frame breathtaking sunsets, two inviting sunrooms (one used as a dining room), and spacious decks perfect for relaxing. Recent upgrades include new flooring, fresh paint, a modern water system, a brand-new kitchen, and the potential for a second bathroom and additional living space in the loft. Outdoors, a large private dock offers direct water access for swimming, fishing, and entertaining. Four outbuildings provide extra storage, and a nearby fishing sanctuary ensures endless waterfront enjoyment. (id:59743)
Affinity Group Pinnacle Realty Ltd.
3404 Base Line
Otonabee-South Monaghan, Ontario
This executive home, built in 2005, features 3 bedrooms and 3 baths, plus a 1-bedroom, 1-bath in-law suite with a separate entrance. The main floor includes a primary bedroom with a 4-piece ensuite, a second bedroom, a 2-piece bath, a wood-burning fireplace, and an open concept living, dining, and kitchen area with hardwood floors. Enjoy the walkout to a covered deck with a hot tub. The second floor has a large bedroom with an ensuite and a loft overlooking the main floor. The basement offers a den, storage, and the in-law suite. The backyard includes a covered deck, outdoor fireplace, kitchen, pond, barn shed, and a playhouse or guest bunkie. This property backs onto a trail with biking access to Peterborough and Hastings, walking distance to Indian River. You have to see this home to appreciate what it truly offers. (id:59743)
RE/MAX Hallmark Eastern Realty
9350 Highway 542
Central Manitoulin, Ontario
They say Manitoulin Island's unique character is shaped by its heritage, natural beauty and strong sense of community and support through various challenges and opportunities. It boasts the world's largest freshwater island within a peaceful atmosphere of rich, vibrant history and settlement. First time offered for sale since the 70's - step inside to this spacious detached 5 bedroom, 2 storey home perfect for investors, renovators or anyone looking to create their dream space. Whether you're looking to restore it with modern updates or maintain it's retro, vintage vibes the possibilities are endless. What you will admire about this one of a kind property is the impressive 91.78 acres with split zoning of both rural and hamlet residential. Situated on a prime corner lot, across the street is Spring Bay Church and Buie General Store, offering both convenience and charm. Boasting over 2000 sq feet of living space, the main floor offers plenty of space and storage. The large 18x26ft attached garage leads to a long hallway/mudroom, 2 bedrooms and a massive open concept living space which seamlessly blends the kitchen, dining and living rooms into one. Be sure to check out the cool vault which has been converted to a pantry perfect for overstock on everyday household items. In addition, 3 generous sized bedrooms, an unfinished basement and an oversized detached triple bay garage/workshop with loft. Heat and hydro available, providing extra value ideal for car enthusiasts, hobbyists with plenty of space to organize tools and equipment. Book your showing today and see the potential that awaits! (id:59743)
Century 21 United Realty Inc.
17 Quinte Road
Quinte West, Ontario
3-bedroom, 1-bath bungalow for rent just a short drive to the town of Trenton. It features an updated kitchen, a spacious living room, and a full unfinished basement great for storage, plus laundry is already set up down there. You'll also get a carport and garage for parking or extra space. Great location with lots of room for a family. Don't miss this great opportunity! (id:59743)
RE/MAX Quinte Ltd.
459 County Road 19 Road
Prince Edward County, Ontario
Welcome to the beautiful Roblin's Rest, a fully renovated home that retains it's original character masterfully blended with all the modern amenities. Located in the peaceful Village of Ameliasburgh, explore the Mill Pond Trail, cozy up by the wood stove, or take a splash in the serene views of Roblin Lake, less than a five minute walk away. A gorgeous new park and calm water make it the perfect summer escape for families, swimming, paddle boarding or kayaks. This home features two spacious queen sized bedrooms, a king sized primary, two bathrooms and a detached 1 car garage. The large primary has an ensuite bathroom with a luxurious claw foot tub. The renovated kitchen has a large Island, perfect for entertaining, a fully equipped coffee bar, and a gas stove to suit any chef. There is a full dinning room, perfect for hosting large gatherings, or take the party outside to the large deck and fire pit. A sizable mudroom, enclosed front porch, perfect for watching the sunsets, and a comfortable living room with a wall mounted television, round out to this one of a kind property. This house would make the perfect family home or a turn key short-term investment property centrally located only 20 minutes to the County's best beaches, wineries, and restaurants. Looking to make this your family home? This property is also less than 20 minutes off the 401 and a 5 minute walk from Kente Public School, and the local Library. Don't miss out on this incredible family home, or your dream of owning your very own successful Vacation Rental! This is a turn-key opportunity, ready for your creativity and ideas to make this an unforgettable destination for guests and loved ones. (id:59743)
Century 21 Lanthorn Real Estate Ltd.
18 Edwin Court
Otonabee-South Monaghan, Ontario
Discover 18 Edwin Court a bright and spacious 2-bedroom, 2-bath bungalow in the sought-after Shady Acres Resort. Built in 1990 and offering approximately 1,550 sq ft of comfortable, one-level living, this well-maintained home is perfect for year-round living or a seasonal escape. Over the past several years, the current owners have made significant renovations and improvements, ensuring the home is both modernized and move-in ready. Updates include refreshed interiors, upgraded finishes, and thoughtful enhancements designed to maximize comfort, style, and efficiency. Inside, the light-filled living room welcomes you in, flowing seamlessly into a generous kitchen and dining area perfect for entertaining. Two well-sized bedrooms offer plenty of space for family or guests, while the open layout and abundant natural light create an inviting, airy atmosphere. Life at Shady Acres is about more than just owning a home its about embracing a vibrant, active lifestyle. Residents enjoy an array of resort-style amenities, including a heated pool, pickleball, basketball, shuffleboard, horseshoes, playgrounds, a jumping pillow, and a full calendar of planned activities for all ages. Water lovers will appreciate the boat slips and launch, offering easy access to the Trent-Severn Waterway for boating and fishing. With its peaceful setting, welcoming community, and countless amenities, this home offers the perfect balance of relaxation and recreation. Whether enjoying a quiet coffee on the porch, hosting friends, or spending the day on the water, 18 Edwin Court is the perfect place to call home. (id:59743)
Ball Real Estate Inc.
86 Madoc Street
Marmora And Lake, Ontario
Move-In Ready Bungalow in the Heart of Marmora! Welcome to this charming 3-bedroom, 2-bath bungalow featuring a durable steel roof and a surprisingly spacious backyard a rare find for an in-town property. Inside, you'll love the freshly painted walls, bright and inviting living spaces, and a functional layout perfect for families or downsizers. The home is truly move-in ready, so you can start enjoying it from day one. Located close to local amenities, parks, and schools, this property combines small-town living with modern comfort. Dont miss your chance to own this gem in beautiful Marmora! Some photos have been virtually staged to show potential use of space. (id:59743)
Our Neighbourhood Realty Inc.
70 Stirling Crescent
Prince Edward County, Ontario
1355 sq.ft two bedroom, two bath bungalow on WALK-OUT lot! Kitchen with cabinets to the ceiling, quartz counters and corner pantry, gas fireplace in the great room, primary bedroom with walk-in closet and main floor laundry. Economical forced air gas, central air, and an HRV for healthy living, attached double car garage with an inside entry and sodded yard. All located within walking distance of downtown Picton where there are ample restaurants, cafe's & shops. Only 10 minute drive to wineries, walking trails & Picton Hospital. (id:59743)
Royal LePage Proalliance Realty
78 Stirling Crescent
Prince Edward County, Ontario
PICK YOUR PLAN, SELECTIONS, AND CUSTOMIZE! Currently showing the Gamay II plan, a brand new 1,482 sq ft two bedroom, two bath bungalow with double car garage, covered front porch, main floor laundry, walk-in closet, and ensuite. A short walk to the Millennium Trail and within walking distance of downtown Picton where there are ample restaurants, cafe's & shops. You can even walk to the nearest winery and groceries. Only 10 minute drive to wineries, walking trails & Picton Hospital. Includes high efficiency natural gas furnace, HRV for healthy living, central air, a deck and sodded yard. Visit Realtor website for more information and options. (id:59743)
Royal LePage Proalliance Realty
74 Stirling Crescent
Prince Edward County, Ontario
PICK YOUR PLAN, SELECTIONS, AND CUSTOMIZE! Currently showing the Bordeaux II plan, a brand new 1,341 sq ft two bedroom, two bath bungalow with double car garage, covered front porch, main floor laundry, walk-in closet, and ensuite. A short walk to the Millennium Trail and within walking distance of downtown Picton where there are ample restaurants, cafe's & shops. You can even walk to the nearest winery and groceries. Only 10 minute drive to wineries, walking trails & Picton Hospital. Includes high efficiency natural gas furnace, HRV for healthy living, central air, a deck and sodded yard. Visit Realtor website for more information and options. (id:59743)
Royal LePage Proalliance Realty
110 Farrington Crescent
Prince Edward County, Ontario
This 1528 sq.ft Shiraz features 2bedrooms, and 2 baths, high quality luxury vinyl plank flooring, custom kitchen with all appliances included, deck, master bedroom with ensuite and walk-in closet. Economical forced air gas, central air, and an HRV for healthy living. Attached double car garage with an inside entry and sodded yard and paved driveway! All located within walking distance of downtown Picton where there are ample restaurants, cafe's & shops to explore. Only a 10 minute drive to countless wineries, walking trails and Picton Hospital. (id:59743)
Royal LePage Proalliance Realty
276 Greenlawn Avenue
Peterborough North, Ontario
This attractive brick bungalow is situated in a highly desirable location in the north end, just a stone's throw away from schools and amenities. Gardeners dream with beautiful gardens front and back. The interior boasts a updated eat-in kitchen, s.s. Appliances, as well as a combined dining and living room area, providing ample space. The home also features 3 good sized bedrooms and 4-piece bathroom. Finished in hardwood floors. The lower level features a very large rec room, along with an additional bedroom or office and 3 p.c. bath/laundry. Plenty of storage is available throughout the home. Outside, a spacious sunroom with beautiful view of gardens. Newer Lennox Furnace and air conditioning installed in Aug. 2025. A durable metal roof offers both longevity and peace of mind. Attached garage and a fenced backyard offer added convenience and privacy. (id:59743)
RE/MAX Hallmark Eastern Realty
3151 Courtice Road
Clarington, Ontario
Welcome to this detached Cape Cod Inspired 1 1/2 Storey home built in 1949 and is 1640 sf as per MPAC. There has been a rear addition since original construction. It is located on a private 55x300 lot backing onto undeveloped land. This is a great location within walking distance of schools, close to shopping and minutes to Highways 401/407. The main floor has the primary bedroom and there are two other bedrooms on the second floor. Features include a main floor bathroom and rear addition, with family room. The family room has a cathedral ceiling and a walkout to a large deck. The basement is unfinished. Oversized garage with direct house access. Forced air gas furnace is 2019, as per tag. This property is sold on an "AS IS", WHERE IS" basis, with no representations or warranties. The Seller has no knowledge of the condition of the septic system. (id:59743)
RE/MAX Jazz Inc.
230 King Street W
Cobourg, Ontario
Welcome to Hazelmead Circa 1845. This wonderful Heritage Home, nestled in Cobourg's desirable West End, conveniently located near the downtown, beaches, marina, library, shopping, and dining venues. This home featuring 5 bedrooms and 5 bathrooms, offers expansive space with over 4300 sq ft of living space. Enter through a large sunroom/mudroom into a majestic entrance corridor to the main floor which boasts elegant hardwood flooring throughout, three inviting fireplaces, a junior en-suite on the main floor, separate living & dining spaces with detailed wainscoting. Enjoy a gourmet kitchen with coffered ceiling, leading to another family area, stepping through French doors to a spacious, secluded patio and garden. The second floor features a master en-suite with walk-in closet, 2 additional spacious bedrooms, convenient laundry, study, reading areas & two renovated bathrooms. One a 3-Piece bath with tiled floor & shower, the second renovated bathroom being a 5-piece with heated tiled floor, tiled shower, and soaker tub. The third floor offers a versatile loft bedroom suite, perfect for short-term rental opportunities or an additional private living space. This rental area attracted 40 bookings throughout spring, summer, and fall of 2024 and includes a study, 5-piece bathroom and a loft bedroom/living space. With Cobourg's wonderful waterfront (beach, harbour & marina), shops & restaurants, history & architecture, Cobourg shines bright as a vacation destination and this space provides a great future income opportunity. This property resides on an expansive in-town lot, boasting a private fenced backyard complete with a hot tub, mature trees, and lovely gardens. The location is ideal, with easy walking access to everything Cobourg has to offer. (id:59743)
RE/MAX Rouge River Realty Ltd.
178 Burleigh Street
North Kawartha, Ontario
Charming Renovated Home with In-Law Suite in the Heart of Apsley. Welcome to this beautifully updated 3+1 bedroom, 1+1 bathroom home nestled in the friendly and amenity-rich community of Apsley. With a fully fenced backyard and a bright walk-out basement featuring a self-contained in-law suite, this property offers comfort, functionality, and flexibility for families, guests, or potential rental income. Inside, you'll find tasteful renovations throughout, offering a clean, modern feel while retaining the warmth of home. The versatile layout includes three spacious bedrooms on the main floor plus an additional bedroom downstairs, ideal for multi-generational living. Step outside and enjoy the privacy of your backyard oasis, perfect for pets, children, or entertaining. Located just a short walk or drive from everything Apsley has to offer -- including groceries, hardware store, LCBO, arena, library, gas station, fitness centre, and restaurants. Outdoor enthusiasts will love being minutes from countless pristine freshwater lakes and endless wilderness trails for hiking, snowmobiling, and ATVing. This is more than a home -- its a gateway to the lifestyle you've been waiting for. (id:59743)
Century 21 United Realty Inc.
33 Mclaughlin Boulevard
Oshawa, Ontario
Don't miss your chance to lease this charming and fully updated two-bedroom home located in the highly sought-after North O'Neil community of Oshawa. From the moment you arrive, you'll fall in love with the inviting curb appeal and welcoming front porch the perfect spot to enjoy your morning coffee or unwind after a long day on a quiet, tree-lined street. Inside, the home offers a thoughtful blend of style and functionality. The main level features brand-new flooring throughout, creating a bright and fresh atmosphere. The upgraded kitchen is designed with both form and function in mind, featuring modern finishes, ample storage, and plenty of counter space for cooking and entertaining. The updated bathroom showcases sleek fixtures and a clean, contemporary design, making daily routines feel effortless. The primary bedroom is a true highlight, complete with a built-in Murphy bed to maximize space and convenience perfect for those who want flexibility for a home office or extra living area. A second bedroom offers versatility as a guest room, nursery, or dedicated work-from-home space. Situated in one of Oshawa's most desirable neighbourhoods, this home is close to parks, schools, shops, and transit, offering both convenience and a welcoming community atmosphere. Located Just Minutes Walk To Transit Plus Premium Amenities Including: Costco, Shopping, Restaurants, Transit and more! Tenant To Pay All Utilities. This rare opportunity to lease in North O'Neil won't last long. (id:59743)
RE/MAX Hallmark First Group Realty Ltd.
2418 Upper Chemung Drive
Selwyn, Ontario
Wow! Have you ever wanted to own a traditional family cottage on Upper Chemong Lake with beautiful sunsets, swimmable waterfront and only 15 minutes away from Peterborough or 1.5 hours from the GTA? Nestled on the serene shores of Upper Chemong Lake, with full access to the Tri-Lakes of the Kawarthas, (Chemong, Buckhorn and Pigeon Lake) this charming cottage is the perfect retreat for families seeking a blend of tranquility and adventure. The cottage's picturesque location right on the water offers breathtaking Western exposure views and a direct connection to nature, making it an idyllic escape from the hustle and bustle of city life. As you approach the cottage, you'll be greeted by its cheerful yellow exterior, a beacon of warmth and welcome. The vibrant color contrasts beautifully with the lush greenery that surrounds the property, creating a postcard-worthy scene that invites you to leave your worries behind. The well-maintained pathway leads you to the front door, promising comfort and coziness inside. Step through the door and into a cozy living space with rustic charm. The cottage features two cozy bedrooms plus a den, making it a perfect place to have your family and friends. Wake up refreshed and step outside to the cottage's private dock, where you can enjoy your morning coffee or perhaps take a refreshing dip in the clear swimmable waters. The heart of the cottage is undoubtedly the propane gas stone fireplace, an impressive feature that immediately draws your attention. Whether you're curling up with a good book, playing board games with the family, or sharing stories over hot cocoa, the fireplace provides a perfect backdrop for countless cherished moments. Public Boat launch located just down the street for convenience. Don't miss out on this perfect traditional family cottage where you can make memories for years to come. (id:59743)
Century 21 United Realty Inc.
86 Rollins Drive
Belleville, Ontario
Welcome to this charming 3-bedroom, 2-bathroom, 4 level side split home with an attached garage, perfectly situated in the heart of Belleville close to all schools and amenities. As you step inside, a welcoming foyer provides direct access to the attached garage and a versatile main-level office, could be used as a 4th bedroom. A few steps up, you'll discover a bright and spacious living room featuring original hardwood flooring, which flows seamlessly into the dining room. The kitchen boasts stainless steel appliances and offers a walkout to a private back deck, perfect for outdoor dining and entertaining. Upstairs, the home features three additional bedrooms and a 4-piece bath, providing ample space for family and guests. The bright, finished basement is a fantastic bonus, hosting a comfortable rec room, a spacious laundry room, and a 2-piece bath. With its practical layout and prime location, this home is a must-see. (id:59743)
Exit Realty Group
218a Coleman Street
Belleville, Ontario
This freshly painted, two storey, semi-detached home is located in downtown Belleville, just a short walk to restaurants, bars, boutique shops, the farmers market and waterfront trail. Featuring 3 bedrooms and two bathrooms, with laundry conveniently located in the basement. A beautiful front porch and partially fenced backyard offers both relaxation and privacy with 2 parking spaces included. (id:59743)
RE/MAX Quinte Ltd.
505 - 199 Front Street
Belleville, Ontario
Welcome to Century Village in the heart of Belleville located just steps away from the city's best restaurants, boutiques and the Farmer's Market. This 1170 sq ft modern 2-Bedroom condo with high-end finishes, offers convenience, functionality and is accessibility friendly. The open concept living area offers a generous kitchen with an abundance of cupboards, crown moulding and gently used 6-year old quality stainless-steel appliances. A large centre island with a breakfast bar is ideal for meal preparation and entertaining. The bright living and dining area with Juliette Balcony offers east views and overlooks Belleville's desirable Old East Hill. This unit features a generous Primary Bedroom with a large closet, spacious en-suite with double sink and extra wide, tiled glass shower. (easy roll-in if needed) The den/bedroom with closet also accesses the 4 piece bathroom (cheater ensuite). The in-unit laundry and storage area completes the living space. Convenient designated heated underground parking is included and it is a short walk to Belleville's vibrant waterfront with walking and cycling trails, boat launches, and serviced marinas. This is an ideal location for a busy professional or retirement living. (id:59743)
Royal LePage Proalliance Realty
00 Riley Road
Cramahe, Ontario
Discover the perfect canvas for your dream home on this exceptional 2.891-acre, permit-ready building lot offering breathtaking panoramic views of the Northumberland Hills countryside. Set on a gentle southeast-facing slope, the property is ideal for a walk-out basement or a stylish barndominium both perfect options to embrace the sweeping vistas and glorious morning sunrises. Located in a peaceful rural setting just minutes from Highway 401, this lot combines the tranquility of country living with the convenience of quick commuter access. Families will appreciate its proximity to Northumberland Hills Public School and the warm, welcoming community that surrounds it. This is a rare opportunity to build in one of the area's most sought after locations don't miss your chance to create a custom home tailored to your lifestyle. (id:59743)
Royal LePage Proalliance Realty
136 Mccamus 1/4 Line
Cavan Monaghan, Ontario
Impressive Custom Built Center Hall Plan Home. Nestled in mature woods with 13.06 acres of privacy, property meadowlands and even Squirrel Creek meanders thru this country hideaway. Formal living room and dining room with wood floors. Impressive kitchen and main floor family room with open hearth fireplace, built-in shelving and glass cabinets. Walk-out to screened porch and south facing eating nook with easy access to stone patio area on west side of the house. Upper level features spacious 3 bedrooms, principle bedroom with 3 pc ensuite with skylight and separate 4pc main bathroom. Double+ detached garage, presently used as a workshop, heated, insulated with a light bright atmosphere in which to create and design. One of a kind property must be seen to be truly appreciated. Fibre optic internet is connected on this property. (id:59743)
Exit Realty Liftlock
60 Albert Street E
Trent Hills, Ontario
Village of Hastings, 3 bedroom, story and a half brick century home. All 3 bedrooms are on the 2nd floor, the main floor has an open concept living and dining rooms, with plenty of room to gather. Separate kitchen has room for eat-in if you wish. The wrap around enclosed porch is great place to relax out of the weather. It also has a detached garage/workshop and a covered sitting area overlooking a spacious landscaped backyard, great for entertaining. Downtown shops, restaurants and stores, the library, churches and the river are all within a couple blocks. A very affordable home and a great place to live! (id:59743)
Century 21 United Realty Inc.
66 Margaret Street
Trent Hills, Ontario
| CAMPBELLFORD | Brick Bungalow in the Heart of Campbellford. This well-maintained 3-bedroom, 1.5-bath brick bungalow is full of charm and solid upgrades. Built around 1962 and lovingly cared for ever since, located just minutes from the hospital, shopping, and all the local amenities Campbellford has to offer. You'll appreciate the updated natural gas furnace and central air, a metal roof for peace of mind, and attic insulation upgraded in recent years. The layout offers great flow with easy access to the backyard perfect for entertaining or relaxing outdoors. The partially finished basement includes a rec room and a workshop area, adding extra flexibility and storage. Enjoy a detached carport, a paved driveway, and a manageable lot in a convenient in-town location. A great opportunity to settle into a comfortable, established home with room to make it your own. (id:59743)
RE/MAX Hallmark Eastern Realty
295 Church Street
Greater Napanee, Ontario
Welcome to 295 Church St where the paint is still fresh on this one year new semi detached home! Inside you will embrace the modern lifestyle with open concept living on the main floor, featuring a convenient 2-piece powder room. The kitchen boasts granite quartz countertops, adding a feel of luxury. Upstairs, discover three bedrooms, with the primary bedroom offering a 3- piece ensuite with tilted shower and a generously sized walk-in closet. The second floor also includes the convenience of a laundry room and additional 4 piece bathroom. While the second-floor bedrooms provide captivating views of the Napanee River. Don't miss the opportunity to make this home yours! (id:59743)
Royal LePage Proalliance Realty
889 A Slate Falls Road
Addington Highlands, Ontario
Escape to your own slice of rural paradise with this 1-acre property, the perfect setting for a hunt camp, weekend retreat, or recreational escape. Surrounded by mature trees and teeming with wildlife, this wooded haven offers the privacy and tranquility you've been dreaming of.The property includes a rustic old cabin for storage or shelter, a functional camping trailer, and a generator for power when you need it. A charming gazebo creates the ideal spot for morning coffee or evening chats, while a tree stand is ready for hunting season.Located in an RR-zoned area, this property offers year-round municipal road access and even sits on a school bus route making it accessible no matter the season. With a civic address already in place, its ready for you to enjoy right away.Nature lovers will appreciate being just minutes from trails, crown land, multiple lakes, and the renowned Bon Echo Provincial Park. Whether you're into hiking, fishing, boating, hunting, or simply soaking in the peaceful surroundings, you'll find endless ways to spend your days.This is more than just land it's a place to unplug, recharge, and create lifelong memories. The combination of seclusion, natural beauty, and convenient access makes it a rare find for anyone seeking a recreational escape. Whether you're looking for a hunting basecamp, a family getaway, or a simple retreat from the city, this property checks all the boxes. Pack your gear, bring your sense of adventure, and start enjoying your own private hideaway in the heart of nature. Hydro is at the road. All buyers to do their own due diligence. (id:59743)
Exp Realty
46 Diamond Street
Quinte West, Ontario
Attention Investors & First-Time Buyers! Bring YOUR Tools! Don't miss this opportunity 70' x 160' fully fenced yard on a fully serviced lot in the heart of Frankford! This charming bungalow with attached garage is steps from the playground and the water, offering a great location for families and outdoor enthusiasts. Vacant possession guaranteed currently owners daughter occupied for a smooth and quick closing. Enjoy small-town living with an easy commute to Trenton and Belleville. Whether you're looking to renovate, rent, or move right in, this property offers endless potential! (id:59743)
RE/MAX Hallmark First Group Realty Ltd.
836 Indian Point Road
Kawartha Lakes, Ontario
Check out this stunning 0.59-acre lot on beautiful Balsam Lake with approx. 120 feet of shoreline! Located in a desirable waterfront community on Indian Point Rd., this property offers a mix of mature trees and open space, providing both privacy and flexibility for your future build. Enjoiy a clean shoreline, ideal for swimming, boating and relaxing by the water. Indian Point Property Owner's Association offers tennis and pickle ball courts, over 1000 acres of Crown Land across the road for nature walks, and annual picnic and golf tournaments. A perfect opportunity to create your dream getaway in the heart of the Kawarthas. (id:59743)
RE/MAX All-Stars Realty Inc.
