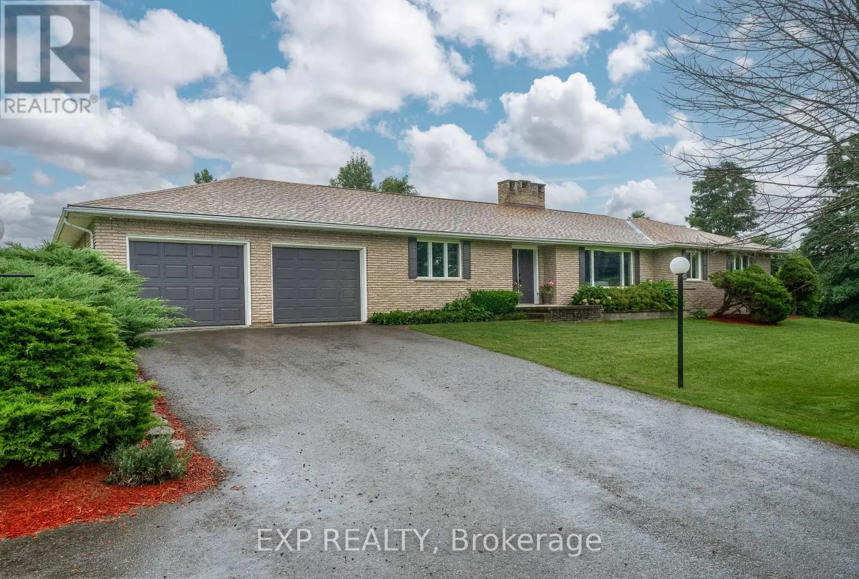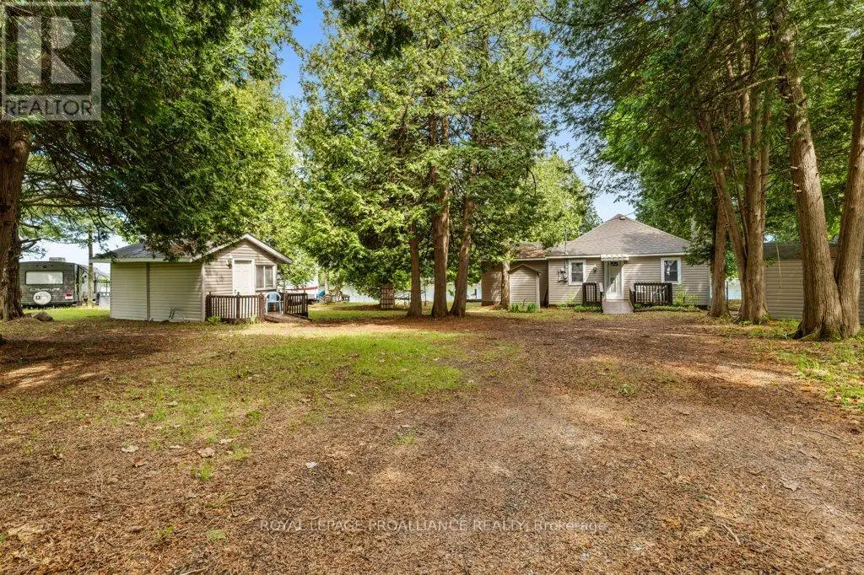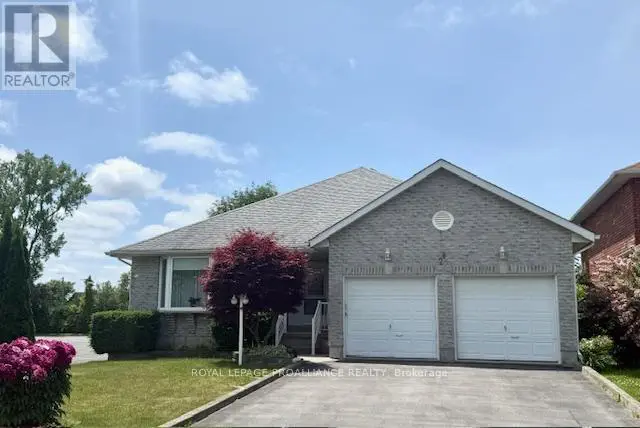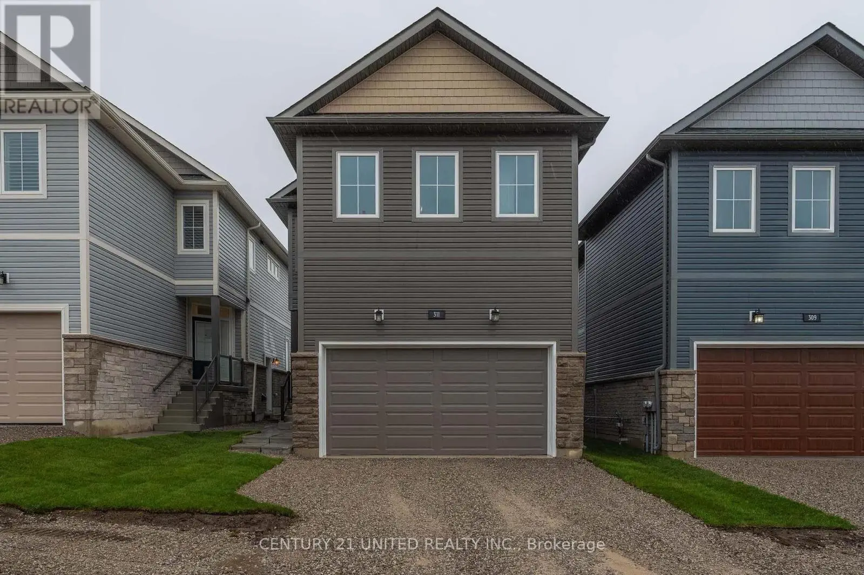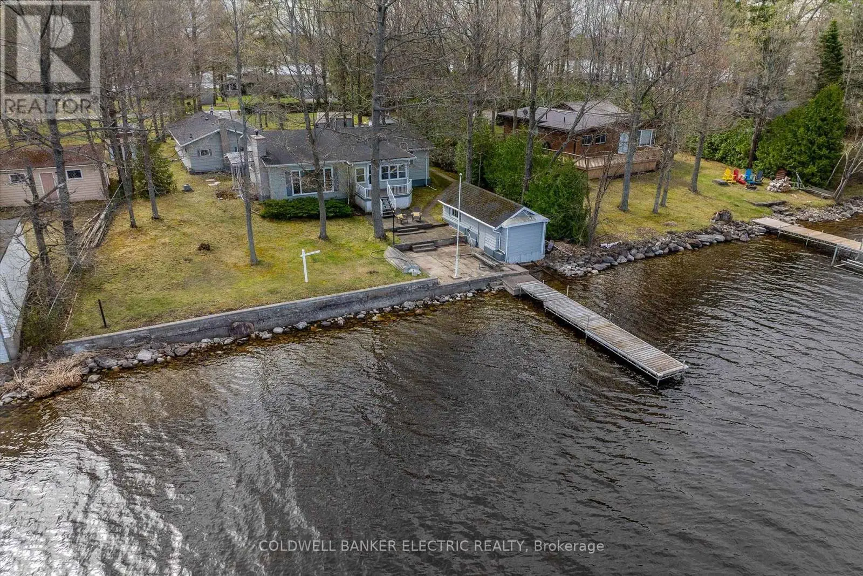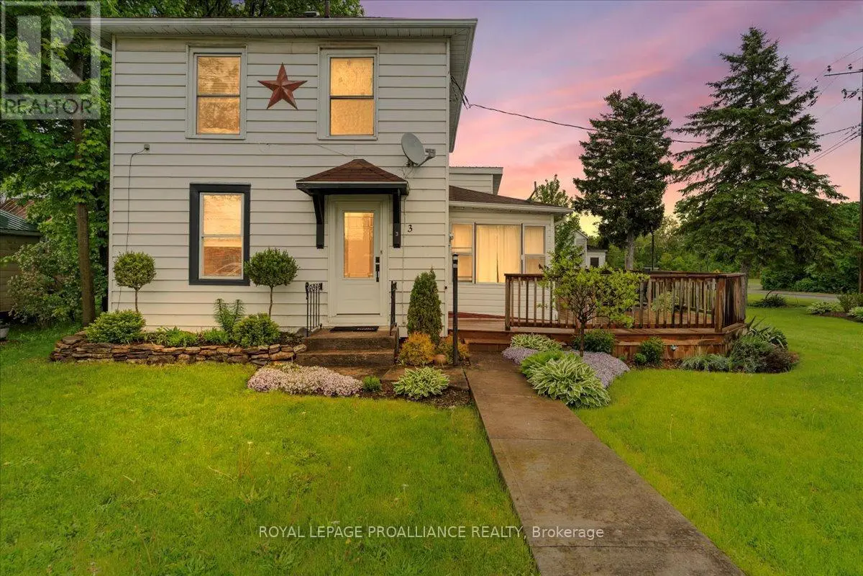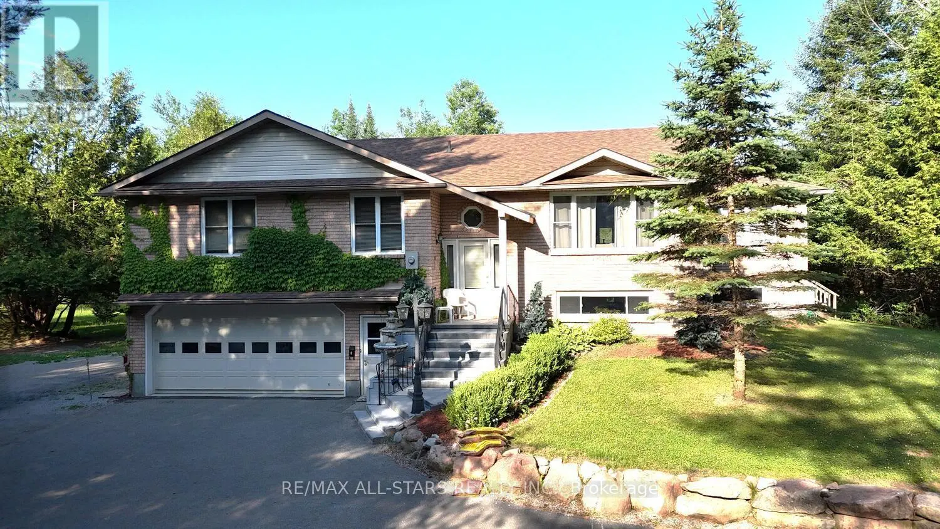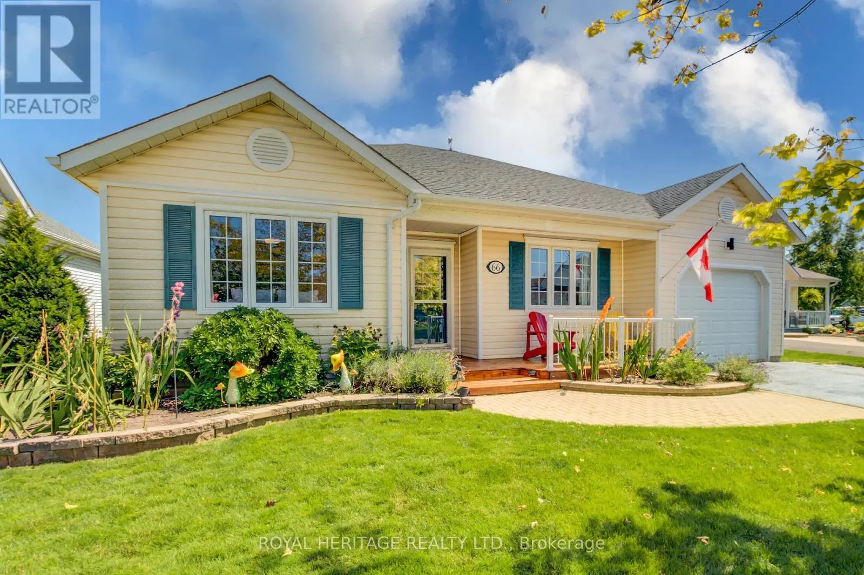51 South Harbour Drive
Kawartha Lakes, Ontario
Welcome to 51 South Harbour Drive in Port 32 on Pigeon Lake. Enjoy entertaining family and friends in this sophisticated 4 Bedroom, 3 bath executive 1960 Model bungalow boasting a fully finished lower level w/walk out to a spacious patio and private rear yard surrounded by multi level garden beds filled with perennials, mature trees and shrubs kept green and blooming through underground irrigation. This property is literally steps to the Shore Spa and Marina, the private members only Marina and Social Club providing access to Pigeon Lake, Shore Spa social activities for an active lifestyle. Main floor features a formal foyer which opens to a stunning Greatroom complete with Napoleon F/P, soaring ceilings and double walk out to the screened porch. The O/C breakfast/kitchen area flows into the formal diningroom via double sided Servery. Spacious Primary suite overlooks gardens and walks out to the Screen porch, a 4 piece ensuite and his and hers closets complete this spacious primary suite. The den/office, 2 piece powder room and laundry/mudroom with convenient garage access complete this level. Lower level is bathed in sunlight plus the double walk out recreation room checks all the boxes! Three spacious guest bedrooms, a full 4 pc. Bath, pantry/wet bar and utility room complete this level. Membership to Shore Spa is included. Join this exclusive waterfront community to enjoy the private members only Harbour and Shore Spa Club w/Boat Slips, boat launch, Tennis Courts, Inground Swimming Pool, Club house with Billiards room, lounge, games room, gym, library and kitchen. Two hours from the GTA and right in the heart of Bobcaygeon. Your next adventure awaits in Port 32! (id:59743)
Royal Heritage Realty Ltd.
1329 White Crescent
Peterborough West, Ontario
PRIME WEST END FAMILY HOME, exceptional location for this stunning raised brick bungalow. Abundance of natural light. Move in ready. 4 spacious bedrooms with large closets, 3 bathrooms and main floor laundry. Fully finished basement with recreation room perfect for entertaining, complete with gas fireplace. Beautiful eat in kitchen with access to the tranquil 3 season sun room, overlooking a well maintained backyard with gorgeous perennial garden. This home shows pride of ownership throughout. Located in a family friendly neighbourhood within walking distance to schools, bike paths and walking trails. Convenient access to the hospital, hwy 115 and 407. (id:59743)
Century 21 United Realty Inc.
62 Methuen Street
Havelock-Belmont-Methuen, Ontario
This clean, bright and large and welcoming 3 Bedroom double wide modular 1100 square foot home is located on a quiet road in the year round family community known as Sama Park near Havelock ON. Lots of room for kids, grandkids, pets and guests. The spacious eat-in kitchen has white cabinets, newer counter top, attractive shiplap backsplash, black double sink, walk in pantry and a large raised table and bar stool type chairs to enjoy your meals. BONUS There are newer appliances included and the hot water tank is full size. The 4 pce bath is nice, bright and modern. Heating is an electric furnace and there is also central air conditioning. The park like lot is 100x150ft and the rear deck overlooks the treed and private backyard. The detached garage is 12x20ft with paved driveway. Pride of ownership is evident throughout the home and community. The many lakes, rivers and parks in the area make for great boating, fishing and camping destinations while the restaurants, grocery stores, beer and LCBO, gas stations and fast food outlets provide great variation to daily routines. The cul-de-sac location means very little traffic - with one owner currently having a baskeball net available for use by all. (id:59743)
Ball Real Estate Inc.
737 County Rd 18
Prince Edward County, Ontario
Welcome to 737 County Road 18, a charming and spacious bungalow set on nearly 14 acres of rolling countryside in the heart of Prince Edward County. This serene property offers the perfect combination of rural tranquility and modern comfort, making it an ideal retreat for families, hobbyists, or anyone craving a peaceful lifestyle. The homes classic brick exterior and welcoming front faade are paired with an attached two-car garage and a private driveway with parking for six, offering both function and curb appeal. Step inside to experience the bright open-concept living space, which features a spacious living room equipped with a cozy fireplace, creating a warm and inviting atmosphere. The large kitchen offers abundant cabinetry, generous counter space, and a huge island perfect for meal prep, or gathering with friends and family. Adjacent to the kitchen, the dining area offers the perfect spot for everyday meals, while a sunny four-season sunroom provides a peaceful space to relax and enjoy the views of the expansive property. The primary bedroom features ample space, generous closet storage, and a private 3-piece ensuite bathroom. Three additional main-floor bedrooms offer flexibility for children, guests, or a home office, all serviced by a full 4-piece bathroom. A convenient powder room adds to the functionality of the layout. Downstairs, the fully finished basement adds even more living space, with a spacious recreation room perfect for movie nights, games, or hobbies, as well as a fifth bedroom and plenty of extra storage space. Outside, the 14 acre property is yours to explore - perfect for walking trails, gardening, or simply enjoying the sights and sounds of country life. Located just minutes from Sandbanks Provincial Park, renowned wineries, and the charming shops and eateries of Bloomfield and Picton, this home offers the perfect blend of privacy and convenience. Don't miss the opportunity to make this beautiful piece of Prince Edward County yours today! (id:59743)
Exp Realty
188 North Beaver Lake Road
Stone Mills, Ontario
Nestled on the serene shores of North Beaver Lake in the heart of Sheffield, this charming 3-bedroom, 3-bathroom cottage offers the perfect blend of comfort and nature. Set on a peaceful, tree-lined lot in Lennox and Addington County, this waterfront retreat is ideal for seasonal living, weekend escapes, or a peaceful fishing getaway. Inside, the cottage features a bright and cozy layout with an enclosed porch and a spacious deck that showcase tranquil lake and forest views ideal for morning coffee or sunrise relaxation. A bonus bunkie with its own 3-piece bath provides extra space for guests or a private retreat. Enjoy direct access to North Beaver Lake, a dock for your boat or canoe, and the simple pleasures of lakeside living. Equipped with a septic system, drilled well, asphalt shingles, electricity, cell service, and high-speed internet, the property combines rustic charm with modern conveniences. Area perks include nearby beach and lake access, making this a rare opportunity to own your own slice of lakeside paradise. (id:59743)
Royal LePage Proalliance Realty
21 Grosvenor Drive
Belleville, Ontario
Nestled in the West End, this brick bungalow offers 2+2 bedrooms and 2.5 baths, the home spans 1518 square feet on the main level. The property is ideally located within walking distance to schools, shopping, and scenic walking paths, while Zwicks Park and the picturesque Waterfront Trail are just a short drive away, perfect for outdoor enthusiasts. While the home boasts great bones and a roof that's approx. seven years old, it could benefit from some updating to truly make it your own. Outside, enjoy a private retreat with a composite deck, a gas BBQ hookup, a full sprinkler system, and a shed for added toy storage. This peaceful, well-located home offers endless potential for those looking to personalize a space in a desirable area. (id:59743)
Royal LePage Proalliance Realty
311 Mullighan Gardens
Peterborough North, Ontario
Wow! Incredible opportunity to own a new home with a legal ready secondary-unit! 311 Mullighan Gardens is a brand new build by Dietrich Homes that has been created with the modern living in mind. Featuring a stunning open concept kitchen, expansive windows throughout and a main floor walk-out balcony. 4 bedrooms on the second level, primary bedroom having a 5-piece ensuite, walk in closet, and a walk-out balcony. All second floor bedrooms offering either an ensuite or semi ensuite! A full, finished basement with a legal ready secondary-unit with it's own full kitchen, 1 bedroom, 1 bathroom and living space. This home has been built to industry-leading energy efficiency and construction quality standards by Ontario Home Builder of the Year, Dietrich Homes. A short walk to the Trans Canada Trail, short drive to all the amenities that Peterborough has to offer, including Peterborough's Regional Hospital. This home will impress you first with its finishing details, and then back it up with practical design that makes everyday life easier. Fully covered under the Tarion New Home Warranty. Come experience the new standard of quality builds by Dietrich Homes! (id:59743)
Century 21 United Realty Inc.
318 Fothergill Isle
Selwyn, Ontario
Come and stay a while at Fothergill Isle. If you have been waiting to take in the most dreamy sunsets with 100 feet of clean, swimmable waterfront then you have arrived at the right place. This expansive bungalow has three generous sized bedrooms including a primary with a 3 piece ensuite. The open concept living room dining room features a huge picture window with stunning westerly water views, a wood stove to cozy up on those colder winter nights, and decor touches that add some nostalgia. A sunroom adds an opportunity for a flex space as it's perfectly positioned overlooking the water. But wait there's more. This is all about main floor living. If you are looking for multi-generational opportunity, or an area for teens, this property offers an additional space with two more bedrooms, kitchenette, living room with wood stove and an additional 3 piece bathroom. All of this while you still have a breezeway to the two car garage. With just over 1/2 acre of property and a boathouse that has been grandfathered in you can turn this property into your sweet escape! Extras: Roof (2024) Furnace (2022) (id:59743)
Coldwell Banker Electric Realty
18 Cretney Drive S
Prince Edward County, Ontario
Charming, well maintained Bungalow loaded with Quality, Comfort and Style in beautiful Wellington on the Lake Retirement Community on land lease. This approx. 1700 sq. ft. Welsley Model features 2 large size bedrooms and 4pc and 3pc ensuite baths and walk in closets. Carpeted, generous sized living and dining room with lots of bright light. Inviting eat in kitchen, appliances included, new bright ceiling light and pot lights, lots of cupboards, storage and a separate pantry cupboard. A comfortable den with free standing gas stove, newer patio doors leading to a lovely 3 season 14'x12' sun-room that opens onto a new back deck. Inside access to the single car garage with newer insulated garage door, motor and remotes and access to 5 foot crawl space basement. High Efficiency Furnace 14 yrs, Shingles 15 yrs, Air Conditioner 2 yrs and a 3 Season Sun-Room 3 yrs. Lots of lovely mature trees, flower gardens and a great view of a vacant field and neighbors manicured gardens. Quiet street with great neighbors. Enjoy living in this friendly, adult lifestyle community with activities at the recreation center, library, gym, billiard room, shuffleboard, in-ground heated pool, tennis/pickle ball court, lawn bowling & woodworking shop. Walking distance to the Millennium Trail, golf course, medical center, LCBO, and village/shops, restaurants, bank, pharmacy, grocery and hardware store. Close to beaches, wineries, arena, parks and all that beautiful Prince Edward County offers. (Monthly land lease, common fees and taxes = $817.52) Water/Sewer approx. $125 month, Gas approx. $90 month, Hydro approx. $83.00 month) ** This is a linked property.** (id:59743)
Century 21 Lanthorn Real Estate Ltd.
3 Colborne Street
Tweed, Ontario
Welcome to this well-maintained 2-story century home, perfectly located in the heart of Tweed-just a short stroll to the beach, park, and public boat launch. Nestled on a beautifully landscaped lot, this property offers the ideal blend of character, comfort and convenience. Step inside to find a spacious main level featuring a bright and inviting living room, a large dining room with a cozy office nook, and a charming country kitchen. Enjoy your morning coffee or evening glass of wine in the wonderful 3-season sun room, which walks out onto a generous deck-perfect for entertaining or simple relaxing outdoors. This home offers three bedrooms on the second level, with a full bathroom on each floor for added convenience. The detached garage provides great storage for your toys, while the lovely workshop is ideal for hobbies or creative projects. Whether you're looking for a year-round residence or a seasonal retreat, this lovely home offers small-town living at its best. Walking distance to town and places of worship. Home of the Tweed & Company Theatre. Vibrant community with weekly events including the annual Tweed Stampede and Jamboree. (id:59743)
Royal LePage Proalliance Realty
33 Tates Bay Road
Trent Lakes, Ontario
First time offered for sale! Built in 2004, this open concept home has a great floor plan and large room sizes. Living room, dining room and kitchen are open plan , hardwood flooring, propane fireplace unit, large windows and access to office area with cathedral ceilings. Patio doors leading to screened room and open deck areas overlooking the landscaped yard, plus your 23.75 acres of trees and trails to explore with lots of privacy. Two primary bedrooms with en-suite bathrooms. Plus additional bedroom making 3 bedrooms on the main floor. Lower level family room, kitchenet, 3pc bath, and bedroom great potential for lower level apartment. 4 car heated garage great for car enthusiasts. Property zoned for home plus several options for business. Potential for severance on this property if you wished to subdivide. (id:59743)
RE/MAX All-Stars Realty Inc.
66 Mills Road
Brighton, Ontario
Discover the perfect retirement haven in this charming Brighton By the Bay bungalow, thoughtfully designed main floor living with 2 bedrooms, 2 bathrooms, a cozy den, and a practical office space. This approx. 1,799-square-foot gem boasts a completely renovated kitchen that will take your breath away, featuring exquisite marble countertops, a spacious island with a built-in wine rack, and custom cabinetry that includes a clever hidden microwave cupboard. The modern LG stainless steel appliances (2020) and over-counter LED lighting add both functionality and style to this inviting space. Appreciate the new Armstrong luxury flooring throughout the main floor, adding a touch of elegance to every step. The large custom laundry room, complete with a marble countertop and European laundry tub, showcases thoughtful design and practicality. Indulge in the recently updated master ensuite, featuring custom cabinetry with LED shelf lighting and a walk-in tiled shower, as well as a custom walk-in closet with LED lighting to complete the master bedroom.The home also features a 6-ft unfinished basement with a vapor barrier, providing excellent storage space. Nestled near the picturesque Presqu'ile Provincial Park, this home offers the perfect balance of tranquility and convenience for retirees seeking a peaceful yet engaging lifestyle. Come and appreciate the thoughtful details, ample storage, and serene surroundings that make this bungalow a true haven. (id:59743)
Royal Heritage Realty Ltd.

